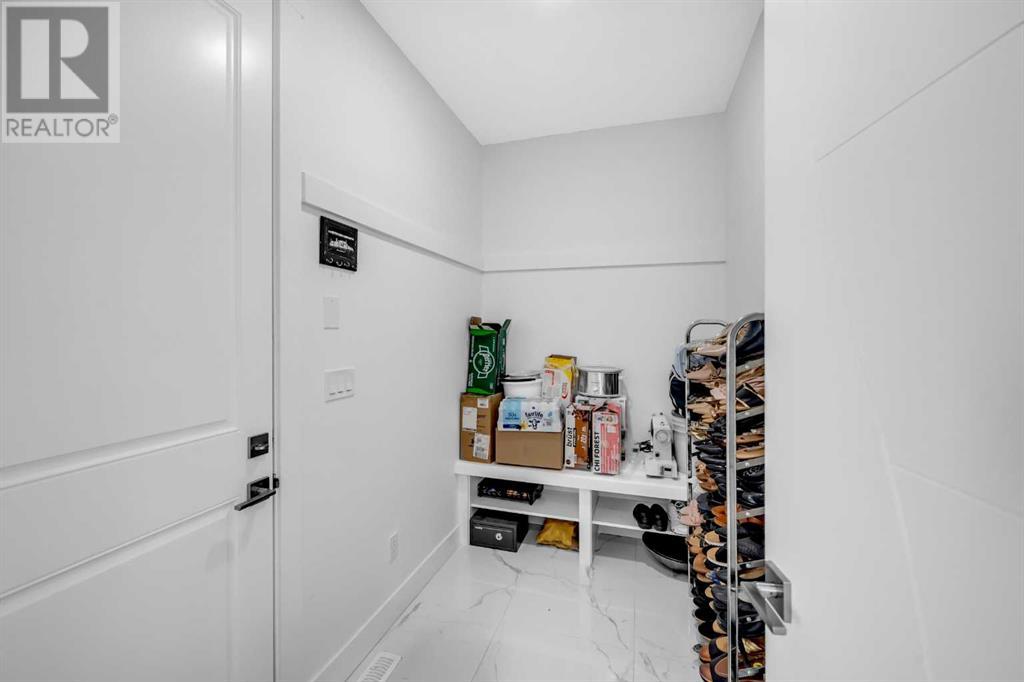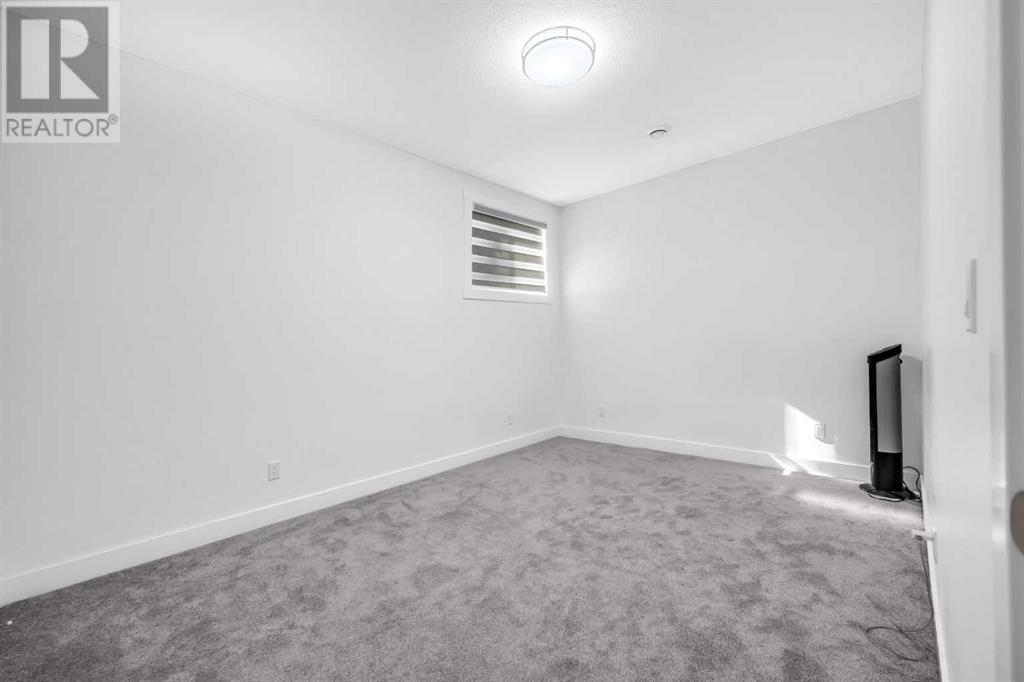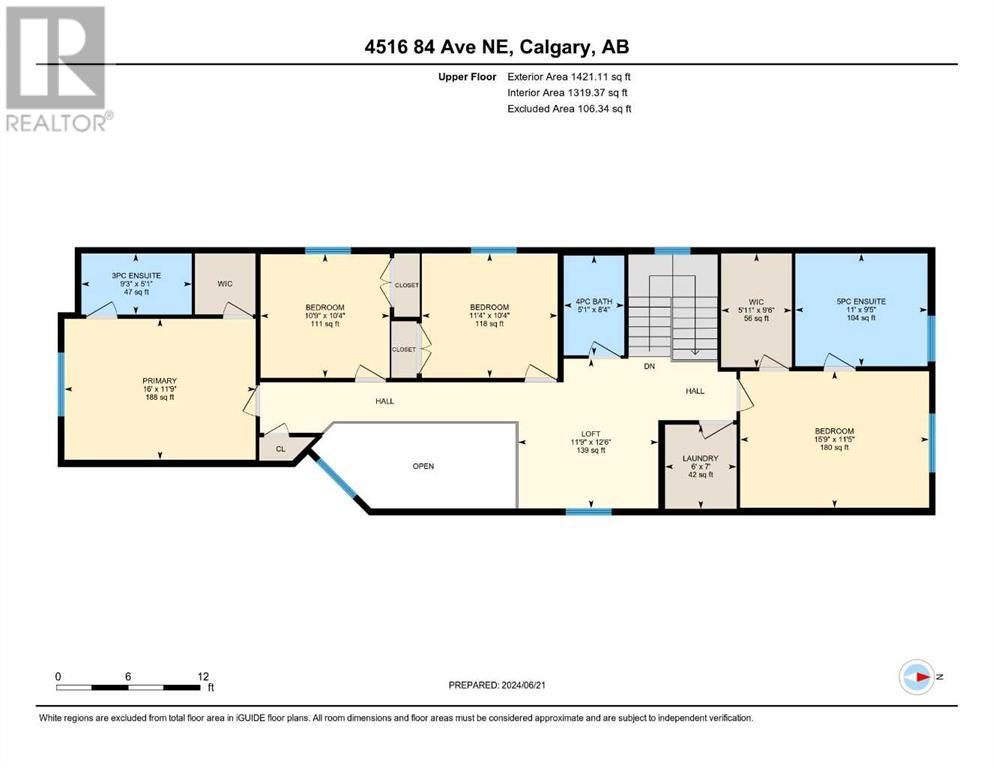4516 84 Avenue Ne Calgary, Alberta T3J 2J1
$995,000
Discover luxury and comfort in this stunning home in Saddle community boasting over 3600 sq/ft of total living space. Step into elegance with a main floor featuring a spacious room and full bath with a sleek glass door, complemented by beautiful tile flooring throughout. The upgraded kitchen gleams with modern appliances and includes a convenient spice kitchen. Large windows flood the home with natural light, enhancing the open and airy feel, all lighting fixtures are upgraded . A mud room adds practicality and convenience. Upstairs, indulge in two master bedrooms each with their own ensuite, two additional bedrooms, and another bath, all designed for ultimate relaxation and privacy. Laundry facilities conveniently located on the upper level offer added convenience. A bonus room provides a perfect retreat area for unwinding or entertaining guests. The finished basement is a highlight with two bedrooms boasting expansive windows, a side entrance for independent access, and a separate furnace. Although legal permits for the basement are in process, this space offers endless possibilities. Don’t miss the chance to make this exquisite property your new home. Contact us today to schedule your private tour and experience luxury living at its finest! (id:52784)
Property Details
| MLS® Number | A2144218 |
| Property Type | Single Family |
| Neigbourhood | Savanna |
| Community Name | Saddle Ridge |
| AmenitiesNearBy | Park, Playground, Schools, Shopping |
| Features | See Remarks, Closet Organizers, No Animal Home, No Smoking Home |
| ParkingSpaceTotal | 4 |
| Plan | 2111058 |
| Structure | Deck |
Building
| BathroomTotal | 5 |
| BedroomsAboveGround | 5 |
| BedroomsBelowGround | 2 |
| BedroomsTotal | 7 |
| Appliances | Refrigerator, Range - Gas, Dishwasher, Microwave, Oven - Built-in, Garage Door Opener, Washer & Dryer |
| BasementDevelopment | Finished |
| BasementFeatures | Separate Entrance |
| BasementType | Full (finished) |
| ConstructedDate | 2023 |
| ConstructionStyleAttachment | Detached |
| CoolingType | See Remarks |
| ExteriorFinish | Stone, Stucco, Wood Siding |
| FireplacePresent | Yes |
| FireplaceTotal | 1 |
| FlooringType | Carpeted, Ceramic Tile, Vinyl Plank |
| FoundationType | Poured Concrete |
| HeatingType | Forced Air |
| StoriesTotal | 2 |
| SizeInterior | 2579.31 Sqft |
| TotalFinishedArea | 2579.31 Sqft |
| Type | House |
Parking
| Attached Garage | 2 |
Land
| Acreage | No |
| FenceType | Not Fenced |
| LandAmenities | Park, Playground, Schools, Shopping |
| SizeDepth | 34.98 M |
| SizeFrontage | 9.14 M |
| SizeIrregular | 319.71 |
| SizeTotal | 319.71 M2|0-4,050 Sqft |
| SizeTotalText | 319.71 M2|0-4,050 Sqft |
| ZoningDescription | R-g |
Rooms
| Level | Type | Length | Width | Dimensions |
|---|---|---|---|---|
| Second Level | 3pc Bathroom | 5.08 Ft x 9.25 Ft | ||
| Second Level | 4pc Bathroom | 8.33 Ft x 5.08 Ft | ||
| Second Level | 5pc Bathroom | 9.42 Ft x 11.00 Ft | ||
| Second Level | Bedroom | 10.33 Ft x 10.75 Ft | ||
| Second Level | Bedroom | 10.33 Ft x 11.33 Ft | ||
| Second Level | Primary Bedroom | 11.42 Ft x 15.75 Ft | ||
| Second Level | Primary Bedroom | 11.75 Ft x 16.00 Ft | ||
| Second Level | Laundry Room | 7.00 Ft x 6.00 Ft | ||
| Basement | 4pc Bathroom | 5.08 Ft x 9.17 Ft | ||
| Basement | Bedroom | 9.33 Ft x 10.67 Ft | ||
| Basement | Bedroom | 10.17 Ft x 14.17 Ft | ||
| Main Level | Bedroom | 9.08 Ft x 10.50 Ft | ||
| Main Level | 4pc Bathroom | 9.08 Ft x 5.00 Ft | ||
| Main Level | Family Room | 9.08 Ft x 17.08 Ft | ||
| Main Level | Kitchen | 12.00 Ft x 21.17 Ft | ||
| Main Level | Other | 7.75 Ft x 5.50 Ft | ||
| Main Level | Living Room | 11.83 Ft x 18.67 Ft | ||
| Main Level | Other | 9.00 Ft x 5.42 Ft |
https://www.realtor.ca/real-estate/27087231/4516-84-avenue-ne-calgary-saddle-ridge
Interested?
Contact us for more information
































