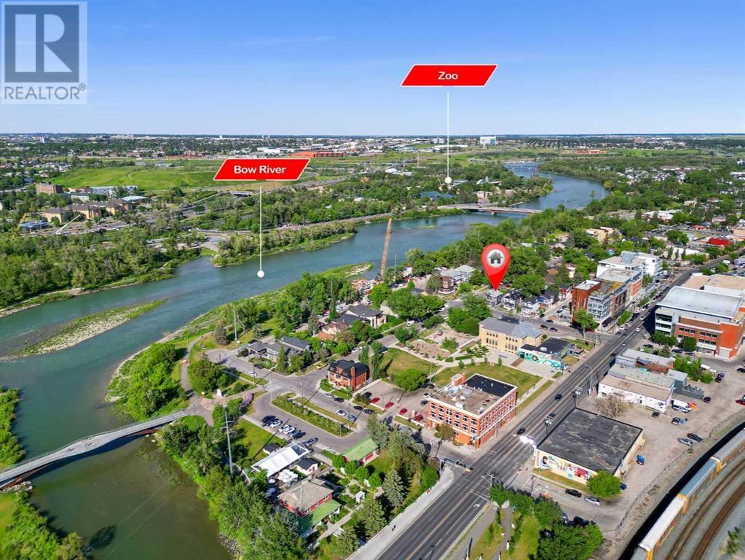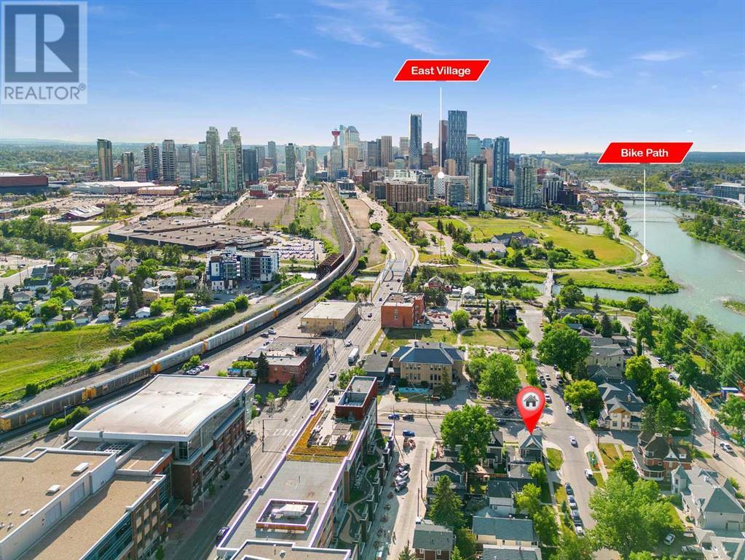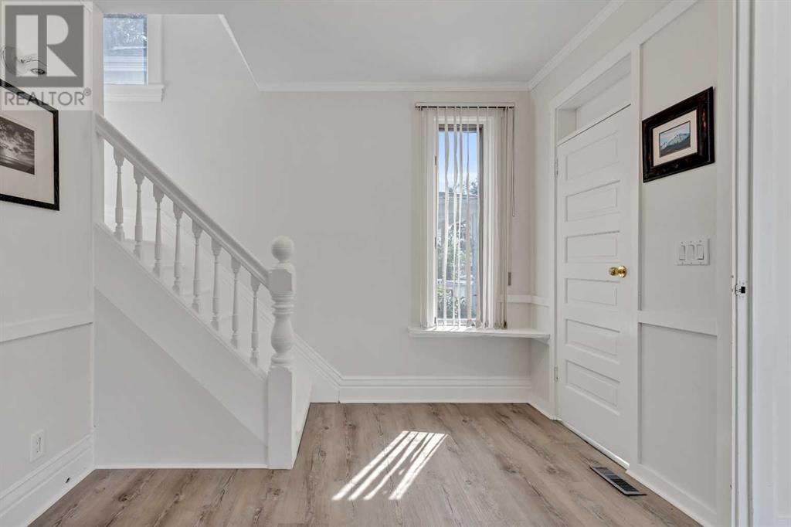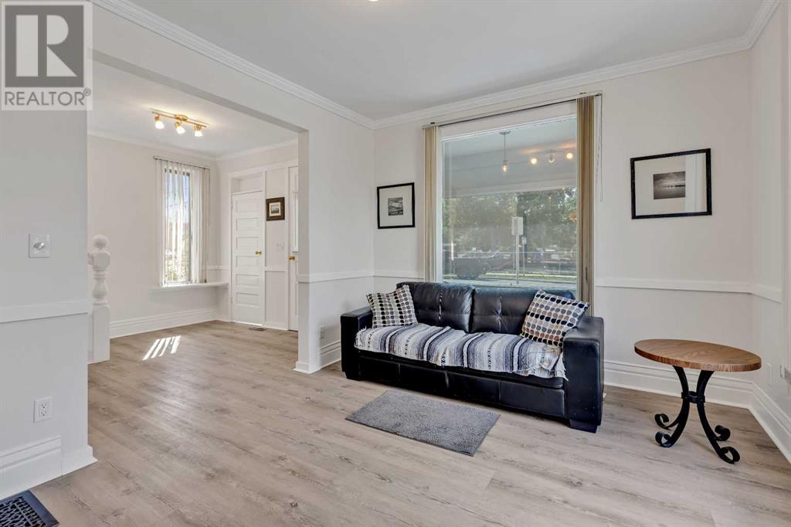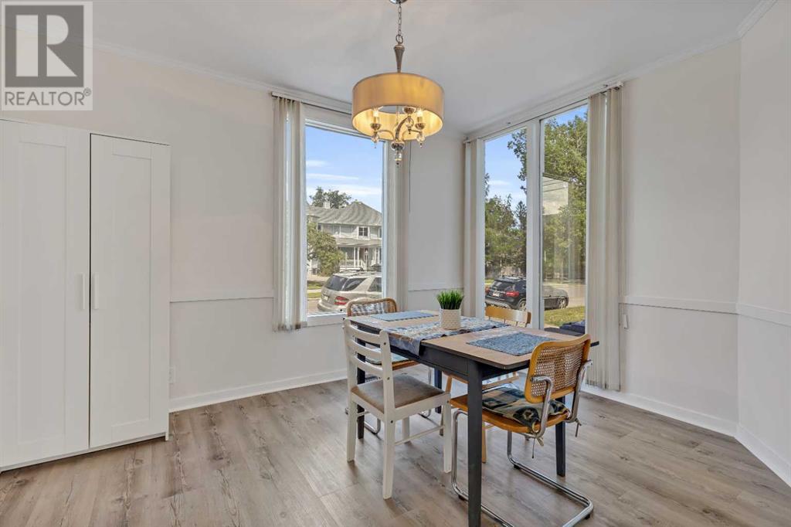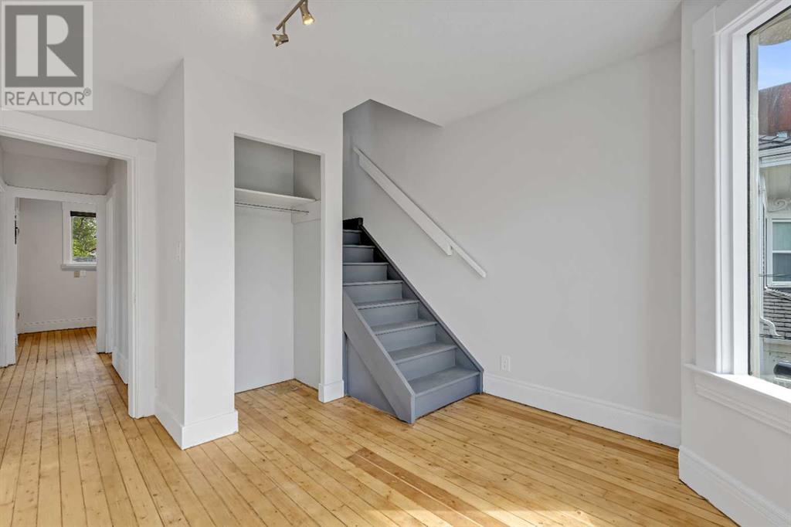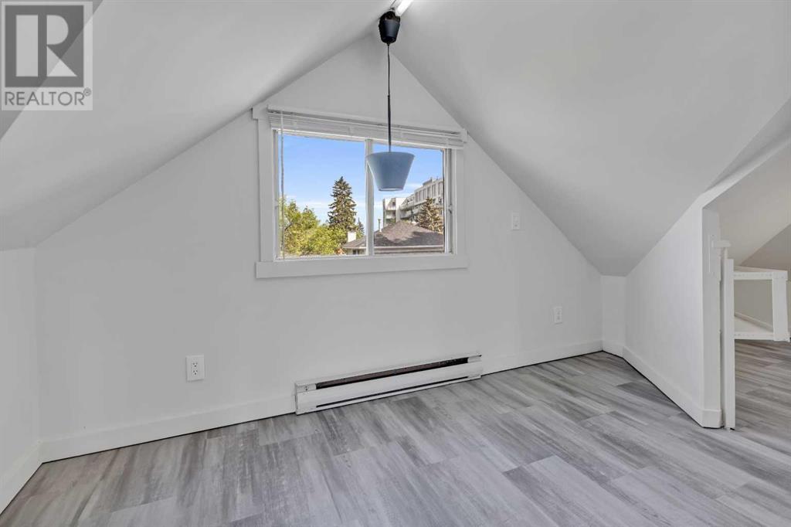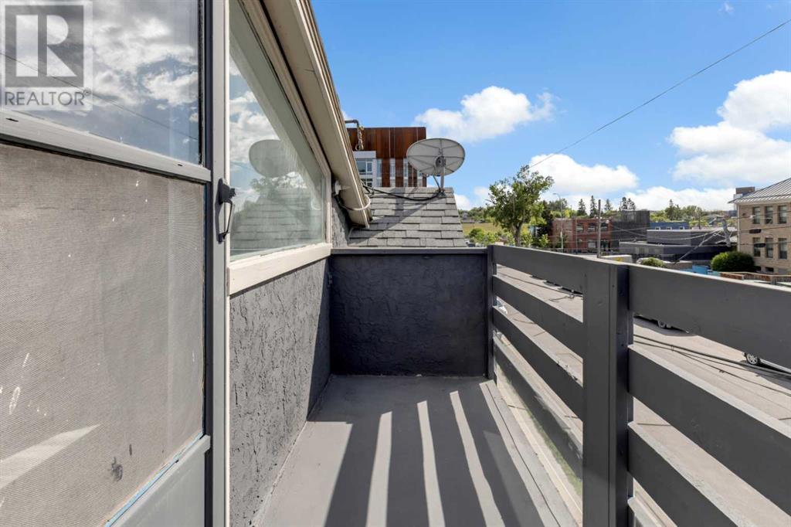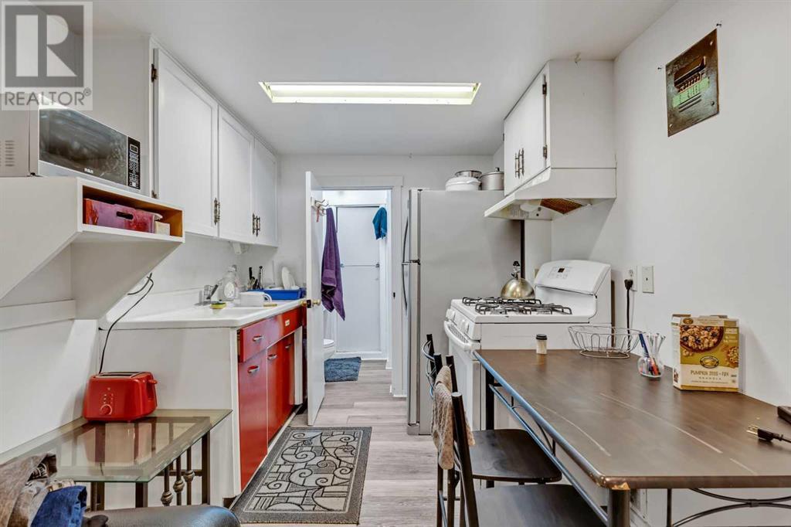6 Bedroom
4 Bathroom
1903 sqft
None
Forced Air
$899,900
Open house Aug 5th Thursday 6:;00-8:00PM. Experience the ultimate in luxury living with this updated stunning 3-story single-family home, located in one of the most desirable locations in the Inglewood community. Just steps away from the river, walking and bike paths, trendy shops, schools, downtown and so much more, this property offers an unparalleled lifestyle. Three decks provide stunning skyline views from every corner of the home. Open living room, large windows, high ceilings, and exquisite architectural details. The Upper Levels offers a master retreat with a private balcony to enjoy the views, Two additional bedrooms, each with access to the balconies. A loft area that serves as a perfect oasis for a fourth bedroom, office, or hobby room. Two full bathrooms with modern fixtures and finishes complete the upper levels. Fully Legal Basement Suite, Includes a separate entrance, one bedroom, kitchen, and living area. Two Laundry Rooms Conveniently located for both the main house and the basement suite. Detached Single Garage Provides secure parking and additional parking on driveway. Some recent updates include exterior and interior paint, newer flooring and much more. This home is a must-see for those seeking luxury, convenience, and breathtaking views in Inglewood. Don’t miss the opportunity to make this exceptional property your new home. (id:52784)
Property Details
|
MLS® Number
|
A2141855 |
|
Property Type
|
Single Family |
|
Neigbourhood
|
Ramsay |
|
Community Name
|
Inglewood |
|
AmenitiesNearBy
|
Golf Course, Park, Playground, Recreation Nearby, Schools, Shopping |
|
CommunityFeatures
|
Golf Course Development, Fishing |
|
Features
|
See Remarks, Other, Level |
|
ParkingSpaceTotal
|
2 |
|
Plan
|
A2 |
|
Structure
|
Deck, Porch, Porch, Porch, See Remarks |
|
ViewType
|
View |
Building
|
BathroomTotal
|
4 |
|
BedroomsAboveGround
|
5 |
|
BedroomsBelowGround
|
1 |
|
BedroomsTotal
|
6 |
|
Appliances
|
Washer, Refrigerator, Gas Stove(s), Stove, Dryer, See Remarks, Window Coverings, Washer & Dryer |
|
BasementDevelopment
|
Finished |
|
BasementFeatures
|
Separate Entrance, Walk-up, Suite |
|
BasementType
|
Full (finished) |
|
ConstructedDate
|
1907 |
|
ConstructionMaterial
|
Wood Frame |
|
ConstructionStyleAttachment
|
Detached |
|
CoolingType
|
None |
|
ExteriorFinish
|
Stucco |
|
FlooringType
|
Ceramic Tile, Hardwood, Vinyl |
|
FoundationType
|
Poured Concrete |
|
HalfBathTotal
|
1 |
|
HeatingFuel
|
Natural Gas |
|
HeatingType
|
Forced Air |
|
StoriesTotal
|
3 |
|
SizeInterior
|
1903 Sqft |
|
TotalFinishedArea
|
1903 Sqft |
|
Type
|
House |
Parking
|
See Remarks
|
|
|
Detached Garage
|
1 |
Land
|
Acreage
|
No |
|
FenceType
|
Partially Fenced |
|
LandAmenities
|
Golf Course, Park, Playground, Recreation Nearby, Schools, Shopping |
|
SizeDepth
|
40.1 M |
|
SizeFrontage
|
12.44 M |
|
SizeIrregular
|
251.00 |
|
SizeTotal
|
251 M2|0-4,050 Sqft |
|
SizeTotalText
|
251 M2|0-4,050 Sqft |
|
ZoningDescription
|
R-c2 |
Rooms
| Level |
Type |
Length |
Width |
Dimensions |
|
Second Level |
Primary Bedroom |
|
|
10.33 Ft x 12.83 Ft |
|
Second Level |
Bedroom |
|
|
10.33 Ft x 8.00 Ft |
|
Second Level |
Bedroom |
|
|
9.75 Ft x 7.58 Ft |
|
Second Level |
Bedroom |
|
|
10.17 Ft x 9.42 Ft |
|
Second Level |
4pc Bathroom |
|
|
6.92 Ft x 5.50 Ft |
|
Third Level |
Bedroom |
|
|
20.67 Ft x 16.17 Ft |
|
Third Level |
Loft |
|
|
20.83 Ft x 10.50 Ft |
|
Third Level |
4pc Bathroom |
|
|
9.92 Ft x 7.67 Ft |
|
Main Level |
Dining Room |
|
|
10.58 Ft x 10.25 Ft |
|
Main Level |
Living Room |
|
|
10.25 Ft x 13.50 Ft |
|
Main Level |
Kitchen |
|
|
10.25 Ft x 13.42 Ft |
|
Main Level |
Foyer |
|
|
10.25 Ft x 13.33 Ft |
|
Main Level |
Sunroom |
|
|
14.75 Ft x 5.50 Ft |
|
Main Level |
Laundry Room |
|
|
6.50 Ft x 8.50 Ft |
|
Main Level |
Other |
|
|
7.42 Ft x 5.92 Ft |
|
Main Level |
2pc Bathroom |
|
|
4.17 Ft x 5.50 Ft |
|
Unknown |
Other |
|
|
17.58 Ft x 8.92 Ft |
|
Unknown |
Bedroom |
|
|
9.92 Ft x 8.50 Ft |
|
Unknown |
3pc Bathroom |
|
|
4.17 Ft x 6.17 Ft |
|
Unknown |
Laundry Room |
|
|
18.92 Ft x 15.08 Ft |
https://www.realtor.ca/real-estate/27050936/802-9-street-se-calgary-inglewood



