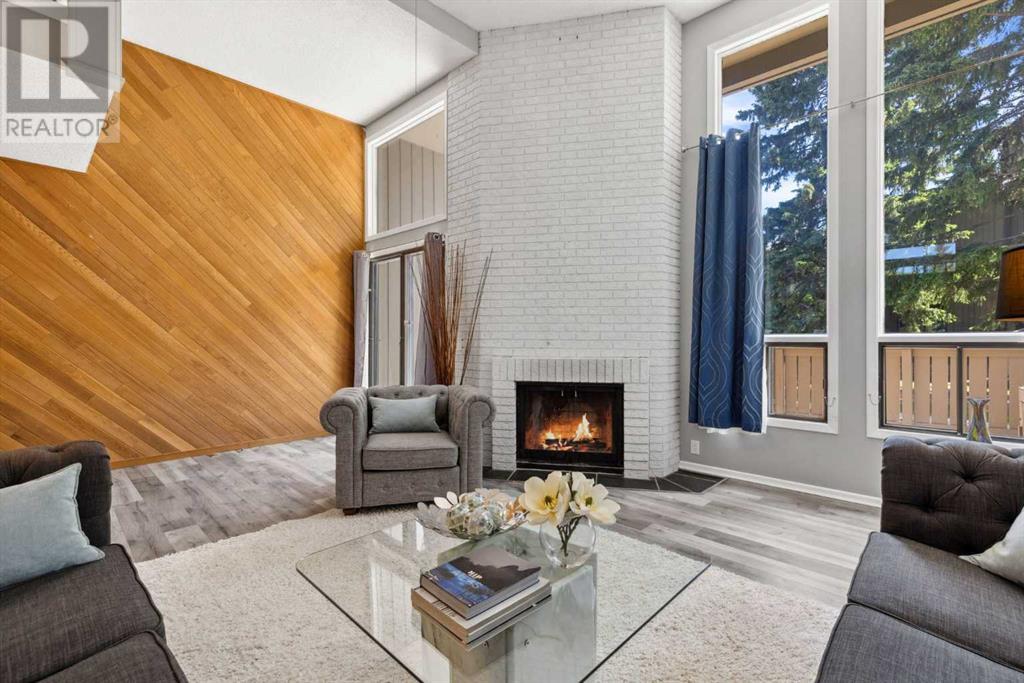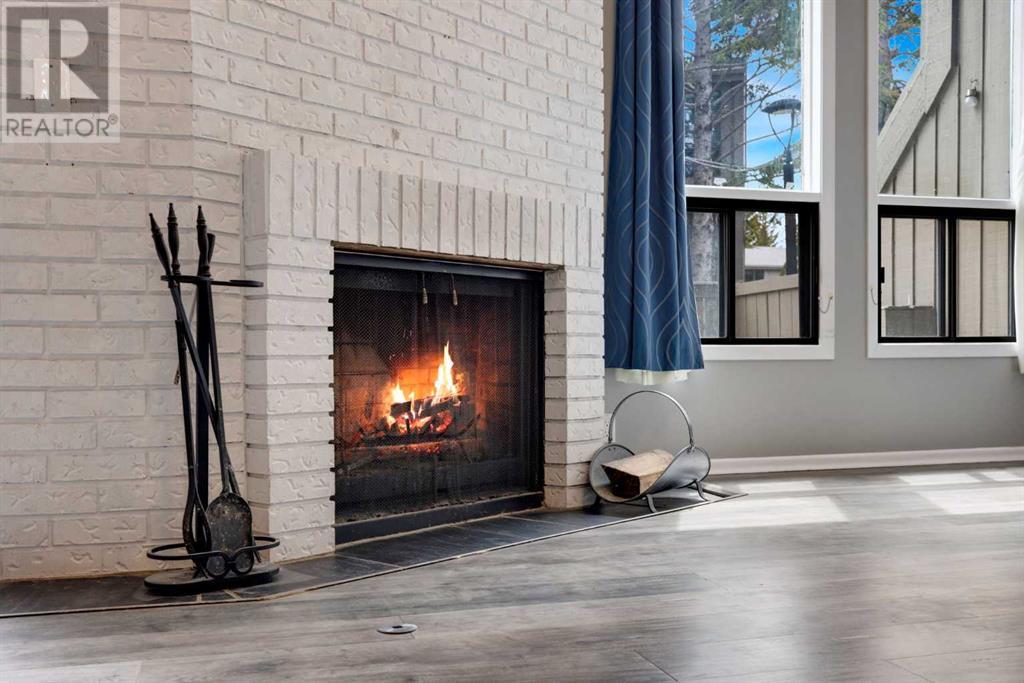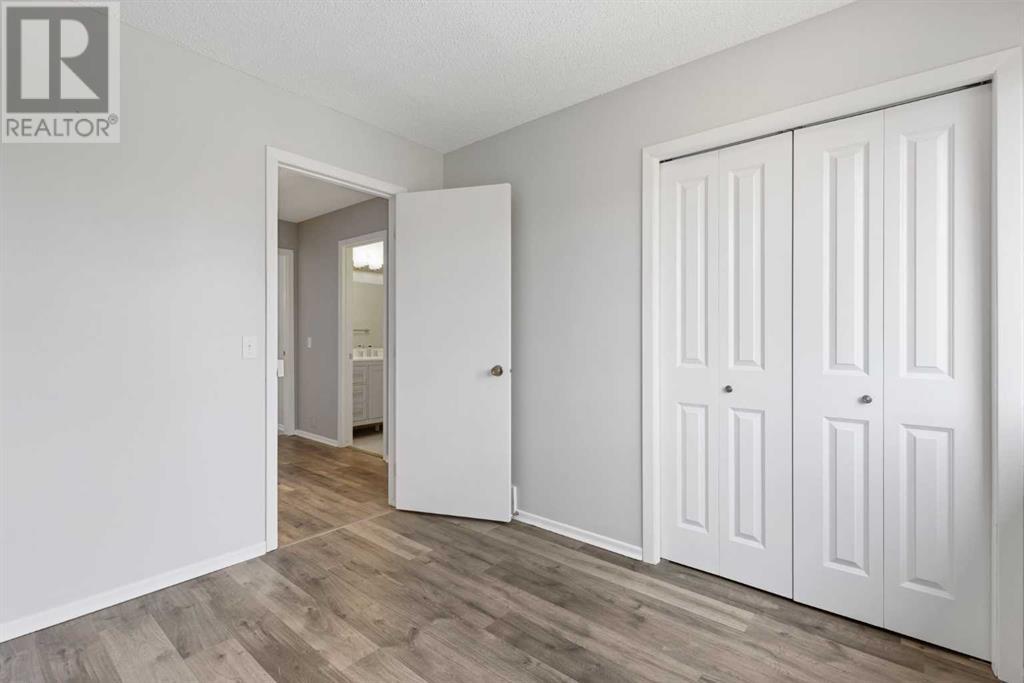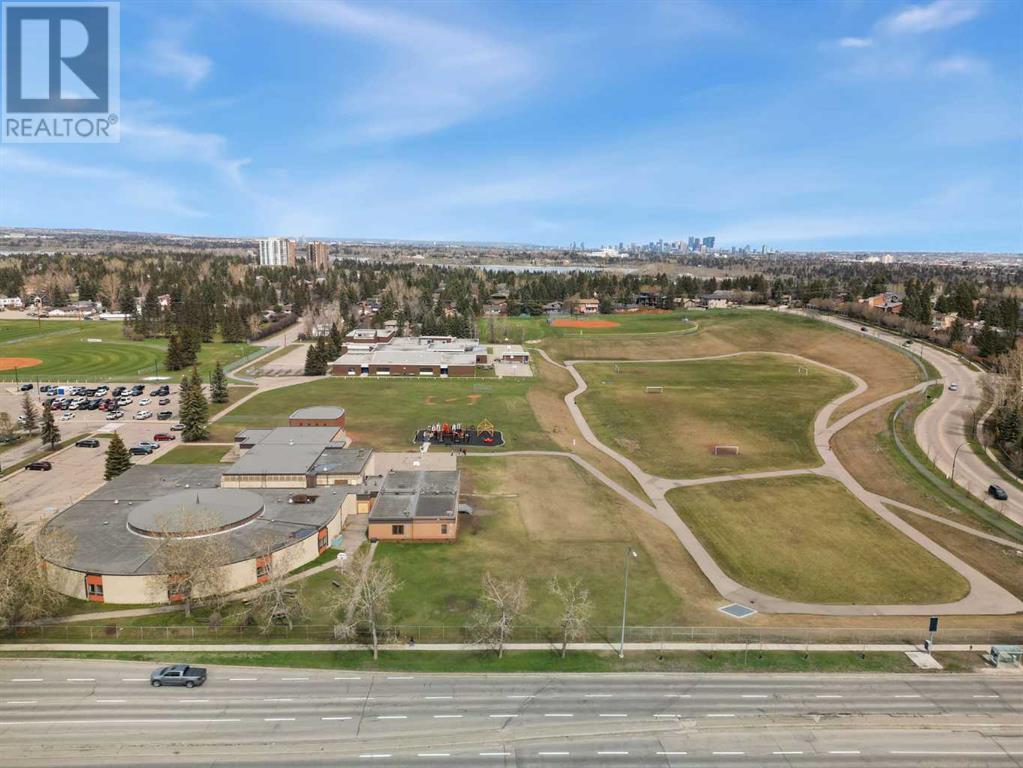6, 10401 19 Street Sw Calgary, Alberta T2W 3E7
$474,900Maintenance, Common Area Maintenance, Insurance, Ground Maintenance, Parking, Property Management, Reserve Fund Contributions, Sewer, Waste Removal, Water
$524.28 Monthly
Maintenance, Common Area Maintenance, Insurance, Ground Maintenance, Parking, Property Management, Reserve Fund Contributions, Sewer, Waste Removal, Water
$524.28 MonthlyYour dream home awaits in the heart of southwest Calgary, where timeless elegance meets midcentury modern marvel! Step into sophistication and nostalgia as you explore this architectural gem, designed to capture the essence of classic appeal with a contemporary twist.Imagine yourself greeted by sleek lines and a clean aesthetic as you enter through the picture-perfect open staircase. Renovated kitchens and bathrooms seamlessly blend modern luxury with retro charm, while vaulted ceilings invite your inner design enthusiast to shine.But the allure doesn't stop there. Picture yourself on the south-facing back deck, soaking in the sun as you sip your morning coffee. Host dazzling dinner parties in the spacious, gourmet kitchen that will make your friends green with envy. With schools, transit, shopping, hospitals, and nature's playgrounds like the Glenmore Reservoir and Weasel Head nearby, adventure is always within reach.Inside, cozy up in the living room with a crackling fireplace, or retreat to the oversized primary bedroom, complete with a walk-in closet and ensuite fit for royalty. This home offers dog-friendly vibes and is ideally located for convenience and peace of mind, with off-leash parks just a hop away.As you stroll to nearby cafes and pubs, immerse yourself in the local culture and create memories that last a lifetime. This isn't just a dream—it's your reality waiting to unfold. Don't miss out on this sanctuary of warmth, charm, and the perfect blend of midcentury modern allure. Contact your favorite agent today and make homeownership in this coveted location your reality! (id:52784)
Property Details
| MLS® Number | A2140938 |
| Property Type | Single Family |
| Community Name | Braeside |
| AmenitiesNearBy | Park, Playground, Recreation Nearby, Schools, Shopping |
| CommunityFeatures | Pets Allowed, Pets Allowed With Restrictions |
| Features | Cul-de-sac, No Smoking Home, Level, Parking |
| ParkingSpaceTotal | 1 |
| Plan | 7811671 |
Building
| BathroomTotal | 3 |
| BedroomsAboveGround | 3 |
| BedroomsTotal | 3 |
| Appliances | Washer, Refrigerator, Oven - Electric, Water Softener, Dishwasher, Dryer, Microwave, Garburator, Window Coverings |
| ArchitecturalStyle | 4 Level |
| BasementDevelopment | Unfinished |
| BasementType | Full (unfinished) |
| ConstructedDate | 1978 |
| ConstructionMaterial | Wood Frame |
| ConstructionStyleAttachment | Attached |
| CoolingType | None |
| FireplacePresent | Yes |
| FireplaceTotal | 1 |
| FlooringType | Ceramic Tile, Hardwood, Laminate, Vinyl Plank |
| FoundationType | Poured Concrete |
| HalfBathTotal | 1 |
| HeatingFuel | Natural Gas, Wood |
| HeatingType | Other, Forced Air |
| SizeInterior | 1403.46 Sqft |
| TotalFinishedArea | 1403.46 Sqft |
| Type | Row / Townhouse |
Parking
| Oversize | |
| Attached Garage | 1 |
Land
| Acreage | No |
| FenceType | Not Fenced |
| LandAmenities | Park, Playground, Recreation Nearby, Schools, Shopping |
| LandscapeFeatures | Landscaped, Lawn |
| SizeTotalText | Unknown |
| ZoningDescription | M-cg D44 |
Rooms
| Level | Type | Length | Width | Dimensions |
|---|---|---|---|---|
| Second Level | Living Room | 19.25 Ft x 15.58 Ft | ||
| Third Level | 2pc Bathroom | 4.50 Ft x 5.08 Ft | ||
| Third Level | Dining Room | 12.58 Ft x 9.08 Ft | ||
| Third Level | Other | 14.42 Ft x 8.75 Ft | ||
| Fourth Level | 4pc Bathroom | 9.08 Ft x 5.00 Ft | ||
| Fourth Level | 4pc Bathroom | 9.08 Ft x 5.08 Ft | ||
| Fourth Level | Bedroom | 8.83 Ft x 9.83 Ft | ||
| Fourth Level | Bedroom | 9.08 Ft x 12.92 Ft | ||
| Fourth Level | Primary Bedroom | 19.25 Ft x 17.67 Ft | ||
| Basement | Furnace | 19.17 Ft x 14.92 Ft | ||
| Main Level | Other | 7.00 Ft x 11.58 Ft |
https://www.realtor.ca/real-estate/27046619/6-10401-19-street-sw-calgary-braeside
Interested?
Contact us for more information








































