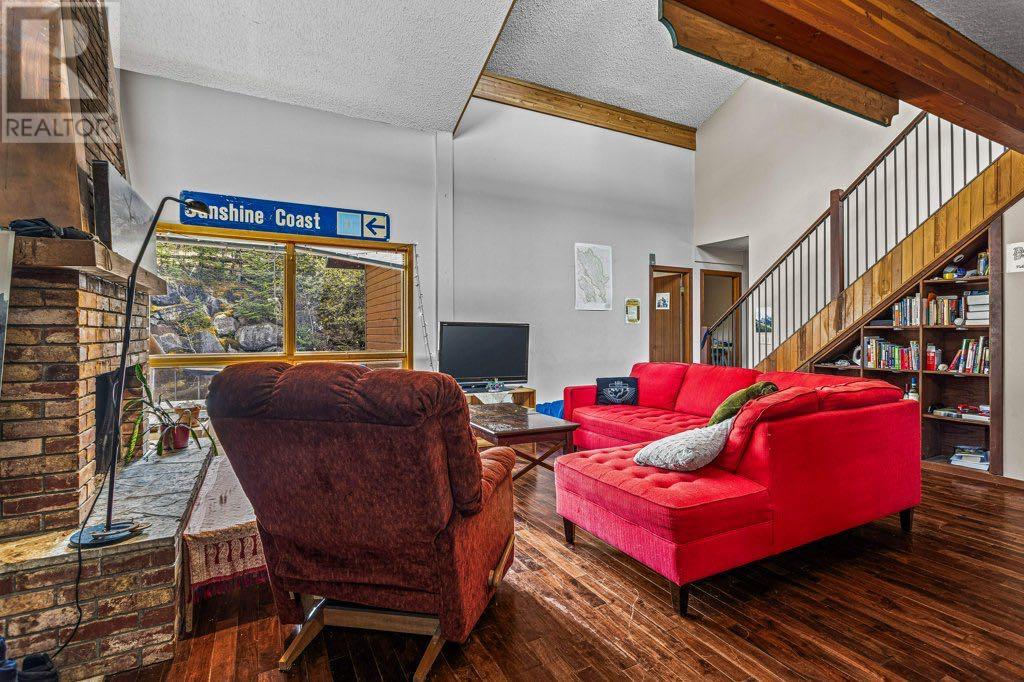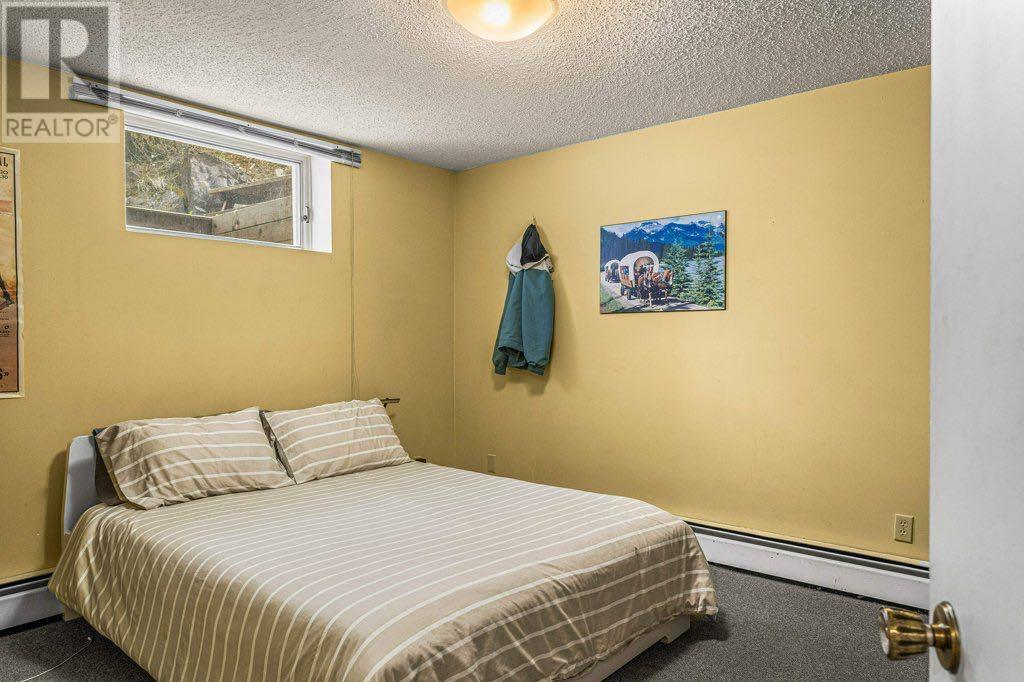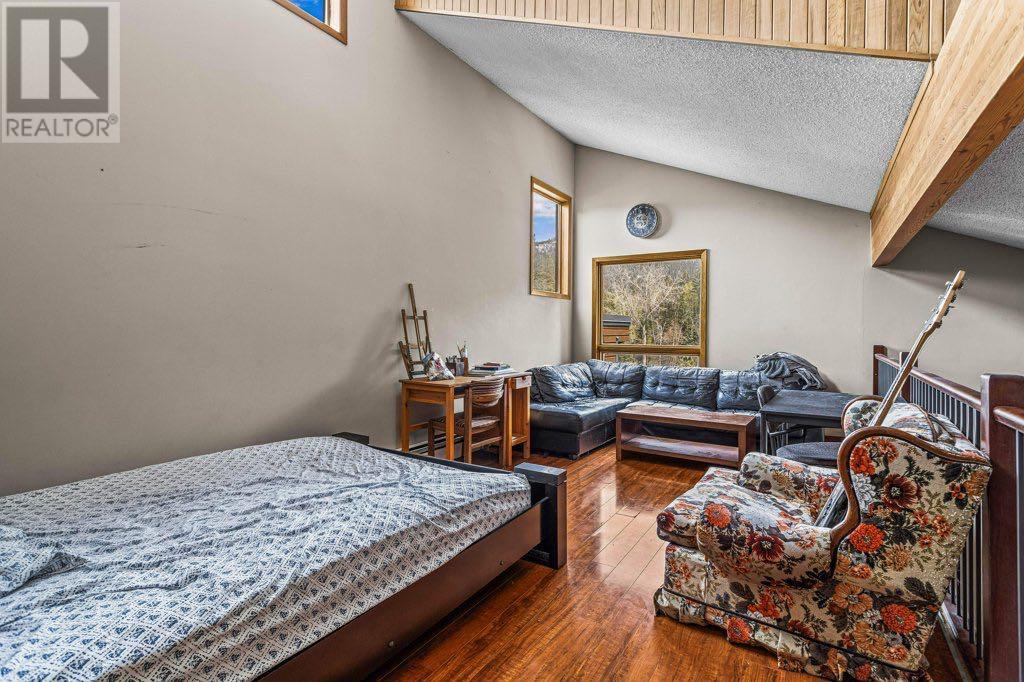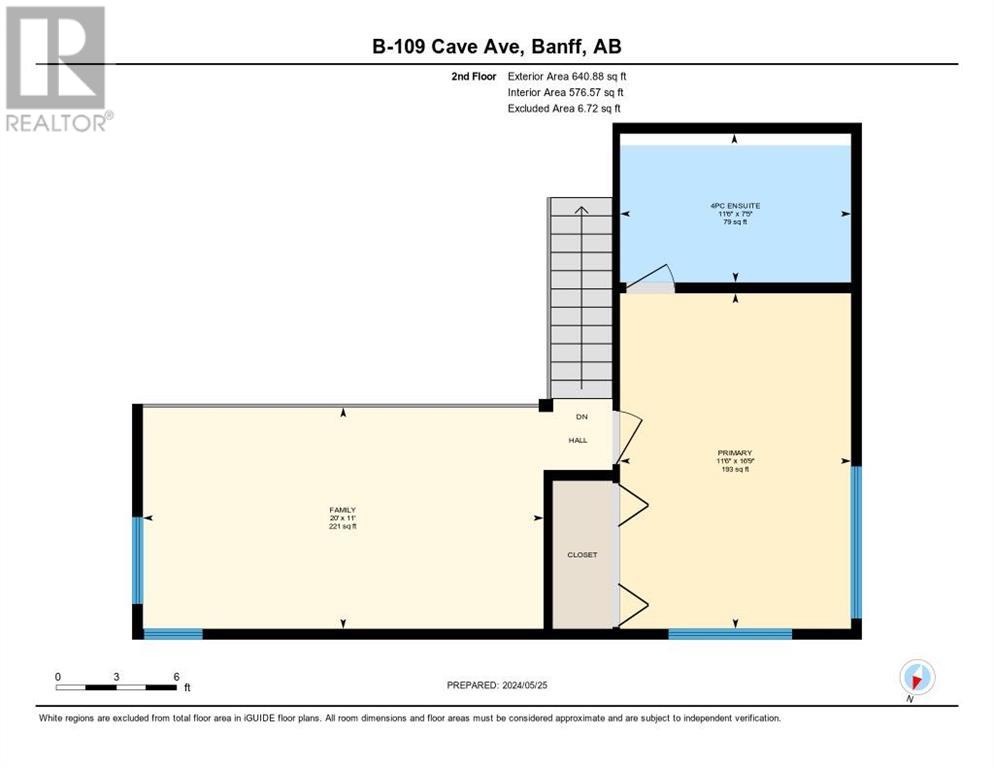B, 109 Cave Ave Avenue S Banff, Alberta T1L 1E8
5 Bedroom
3 Bathroom
1728 sqft
Fireplace
None
Other, Forced Air
$999,999
JUST REDUCED….Offers are invited for this rear, back to back Duplex that is a Banff gem. Backing onto green space with a private yard, this property has the flexibility of a Family home with a separate 2 plus den suite for income generation. Alternatively as a much sort after investment property, for staff housing. Note Banff has a need to reside clause, so confirm with your trusted realtor (id:52784)
Property Details
| MLS® Number | A2140289 |
| Property Type | Single Family |
| ParkingSpaceTotal | 3 |
| Plan | 7711114;7;50 |
Building
| BathroomTotal | 3 |
| BedroomsAboveGround | 5 |
| BedroomsTotal | 5 |
| Appliances | Refrigerator, Stove, Washer & Dryer |
| BasementFeatures | Suite |
| BasementType | Full |
| ConstructedDate | 1979 |
| ConstructionMaterial | Wood Frame |
| ConstructionStyleAttachment | Semi-detached |
| CoolingType | None |
| ExteriorFinish | Wood Siding |
| FireplacePresent | Yes |
| FireplaceTotal | 1 |
| FlooringType | Carpeted, Ceramic Tile, Laminate |
| FoundationType | Poured Concrete |
| HeatingFuel | Natural Gas |
| HeatingType | Other, Forced Air |
| StoriesTotal | 3 |
| SizeInterior | 1728 Sqft |
| TotalFinishedArea | 1728 Sqft |
| Type | Duplex |
Parking
| Parking Pad | |
| RV |
Land
| Acreage | No |
| FenceType | Fence |
| SizeDepth | 190 M |
| SizeFrontage | 60 M |
| SizeIrregular | 1056.00 |
| SizeTotal | 1056 M2|10,890 - 21,799 Sqft (1/4 - 1/2 Ac) |
| SizeTotalText | 1056 M2|10,890 - 21,799 Sqft (1/4 - 1/2 Ac) |
| ZoningDescription | Residential |
Rooms
| Level | Type | Length | Width | Dimensions |
|---|---|---|---|---|
| Second Level | 4pc Bathroom | 8.00 Ft x 5.00 Ft | ||
| Second Level | Bedroom | 10.00 Ft x 10.00 Ft | ||
| Second Level | Bedroom | 12.00 Ft x 11.00 Ft | ||
| Second Level | Bonus Room | 10.00 Ft x 7.00 Ft | ||
| Second Level | Dining Room | 9.00 Ft x 8.00 Ft | ||
| Second Level | Kitchen | 8.00 Ft x 8.00 Ft | ||
| Second Level | Living Room | 26.00 Ft x 13.00 Ft | ||
| Second Level | Other | 12.00 Ft x 11.00 Ft | ||
| Third Level | 4pc Bathroom | 12.00 Ft x 7.00 Ft | ||
| Third Level | Family Room | 20.00 Ft x 11.00 Ft | ||
| Third Level | Primary Bedroom | 17.00 Ft x 11.00 Ft | ||
| Main Level | 4pc Bathroom | 5.00 Ft x .67 Ft | ||
| Main Level | Bedroom | 11.00 Ft x 11.00 Ft | ||
| Main Level | Bedroom | 11.00 Ft x 10.00 Ft | ||
| Main Level | Den | 9.00 Ft x 12.00 Ft | ||
| Main Level | Dining Room | 10.00 Ft x 8.00 Ft | ||
| Main Level | Kitchen | 12.00 Ft x 11.00 Ft | ||
| Main Level | Laundry Room | 8.00 Ft x 7.00 Ft | ||
| Main Level | Living Room | 20.00 Ft x 17.00 Ft |
https://www.realtor.ca/real-estate/27025611/b-109-cave-ave-avenue-s-banff
Interested?
Contact us for more information




































