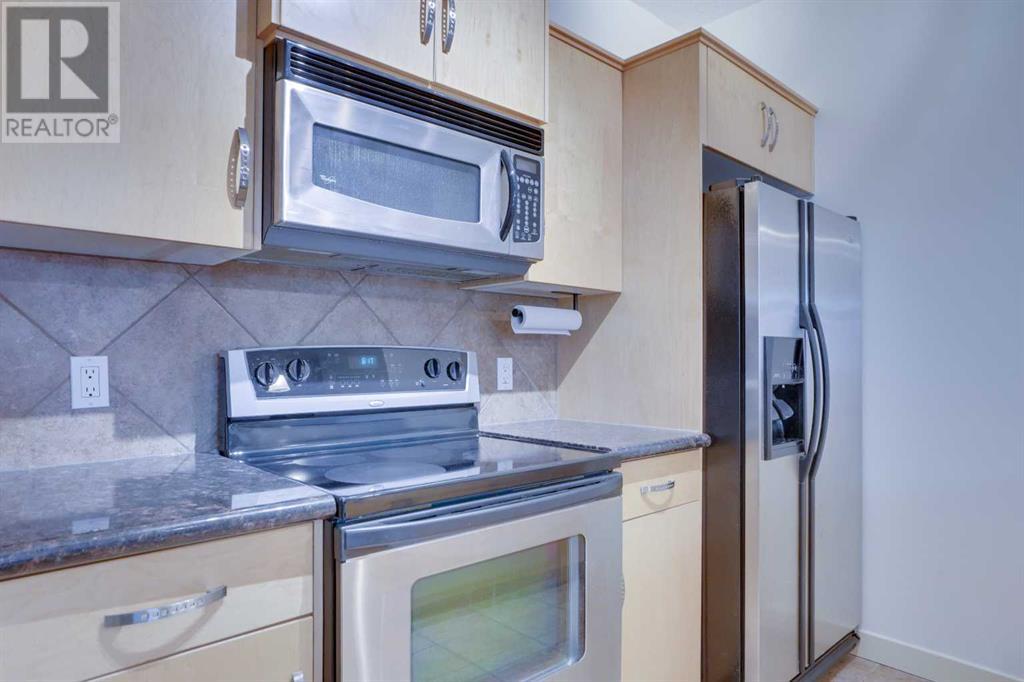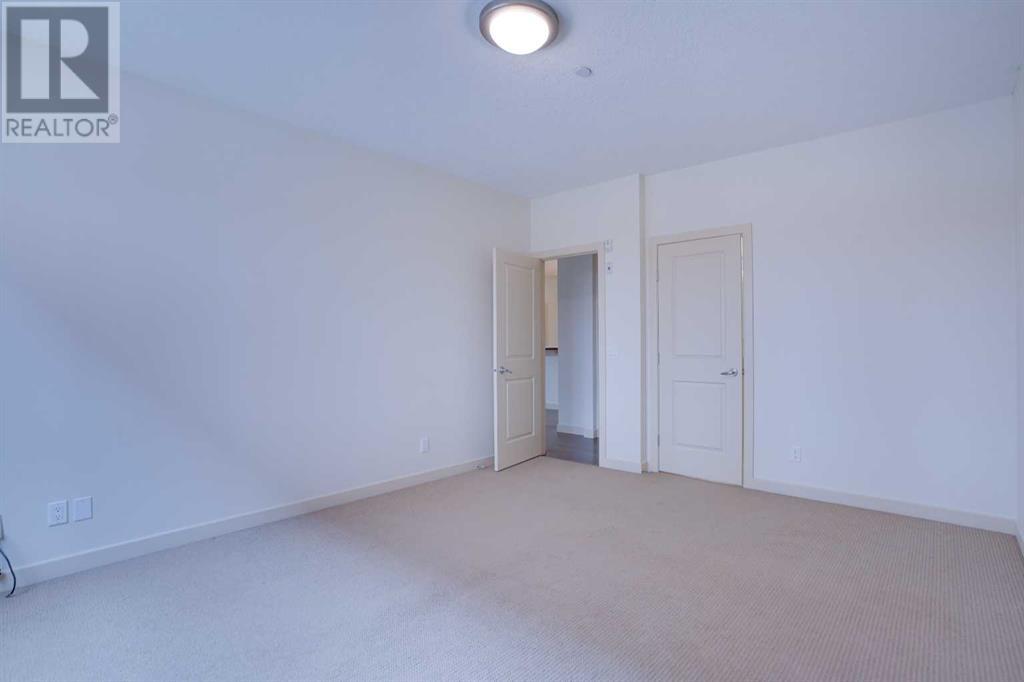209, 910 18 Avenue Sw Calgary, Alberta T2T 0H1
$419,900Maintenance, Common Area Maintenance, Heat, Insurance, Interior Maintenance, Ground Maintenance, Parking, Property Management, Reserve Fund Contributions, Sewer, Waste Removal, Water
$647 Monthly
Maintenance, Common Area Maintenance, Heat, Insurance, Interior Maintenance, Ground Maintenance, Parking, Property Management, Reserve Fund Contributions, Sewer, Waste Removal, Water
$647 MonthlyThis beautifully maintained two-bedroom unit on a tree-lined street in the heart of Lower Mount Royal offers executive living in this prime downtown location. Walking distance to trendy 17th Ave restaurants & shops, this property boasts a fantastic layout with two bedrooms and two baths, formal dining room, and a large living room with a corner gas fireplace. With over 1,148 square feet of living space, (one of the largest units) you’ll love the custom features throughout, such as 9-foot ceilings, tile and brazilian hardwood cherry floors. The generous kitchen, features abundant contemporary maple cabinetry, stainless-steel appliances, granite counters, and a large breakfast bar. A huge living and formal dining room area can accomodate the perfect setting, including a bulild in corner gas fireplace. The large primary bedroom offers a huge walk-in closet and private 4pc. ensuite, with a curved soaker tub, and granite counters. The second bedroom is spacious, and excellent for a roommate or home office. An additional 4 pc bath with granite counters is perfect. The added convenience of a gas BBQ line on the balcony & a heated parking stall in the secured underground parkade, complete the highlights of this exceptional condo. The Mantra is a well-maintained and well-managed building, with two elevators and double security doors. Additionally, there is a locked bike storage room, and one of the best parking spots in the building. A fantastic location, one of the largest units, move in ready, all at a great price. Dont miss this one! (id:52784)
Property Details
| MLS® Number | A2139515 |
| Property Type | Single Family |
| Community Name | Lower Mount Royal |
| AmenitiesNearBy | Park, Playground, Recreation Nearby, Schools, Shopping |
| CommunityFeatures | Pets Allowed With Restrictions |
| ParkingSpaceTotal | 1 |
| Plan | 0513818 |
Building
| BathroomTotal | 2 |
| BedroomsAboveGround | 2 |
| BedroomsTotal | 2 |
| Appliances | Washer, Refrigerator, Dishwasher, Stove, Dryer, Microwave Range Hood Combo |
| ArchitecturalStyle | Low Rise |
| ConstructedDate | 2005 |
| ConstructionMaterial | Wood Frame |
| ConstructionStyleAttachment | Attached |
| CoolingType | Partially Air Conditioned |
| FireplacePresent | Yes |
| FireplaceTotal | 1 |
| FlooringType | Carpeted, Hardwood |
| HeatingType | In Floor Heating |
| StoriesTotal | 4 |
| SizeInterior | 1148.87 Sqft |
| TotalFinishedArea | 1148.87 Sqft |
| Type | Apartment |
Parking
| Underground |
Land
| Acreage | No |
| LandAmenities | Park, Playground, Recreation Nearby, Schools, Shopping |
| SizeTotalText | Unknown |
| ZoningDescription | M-c2 |
Rooms
| Level | Type | Length | Width | Dimensions |
|---|---|---|---|---|
| Main Level | Living Room/dining Room | 17.17 Ft x 23.75 Ft | ||
| Main Level | Kitchen | 8.92 Ft x 8.42 Ft | ||
| Main Level | Primary Bedroom | 12.83 Ft x 14.75 Ft | ||
| Main Level | Bedroom | 9.25 Ft x 15.75 Ft | ||
| Main Level | 4pc Bathroom | Measurements not available | ||
| Main Level | 4pc Bathroom | Measurements not available |
https://www.realtor.ca/real-estate/27013527/209-910-18-avenue-sw-calgary-lower-mount-royal
Interested?
Contact us for more information

























