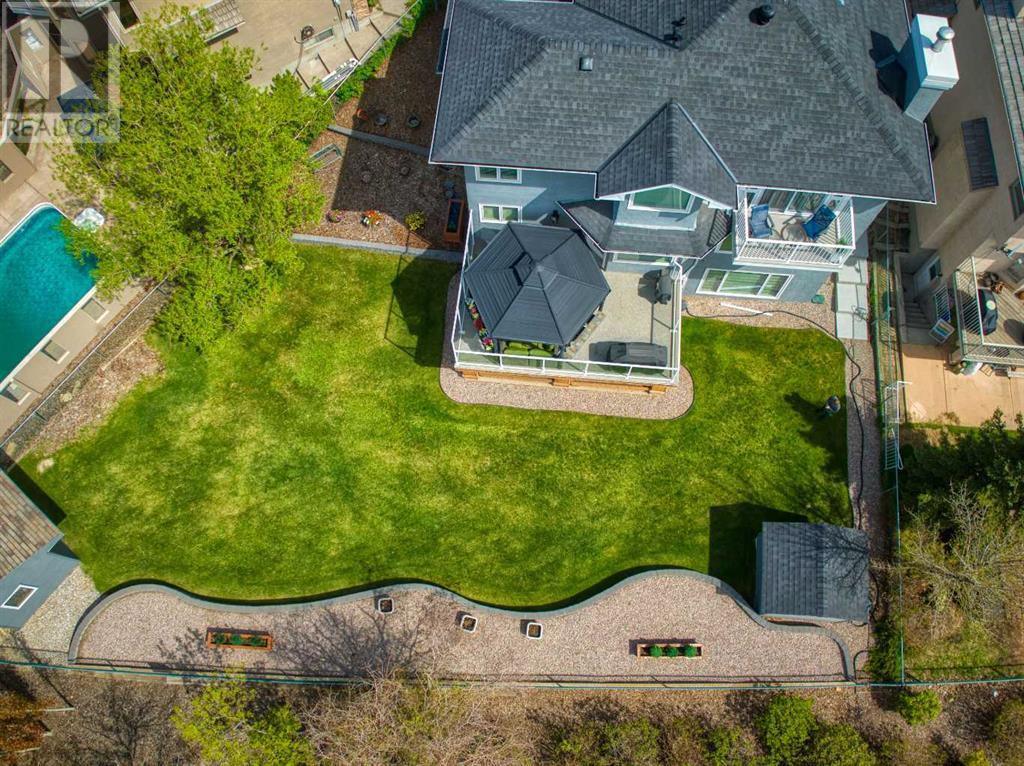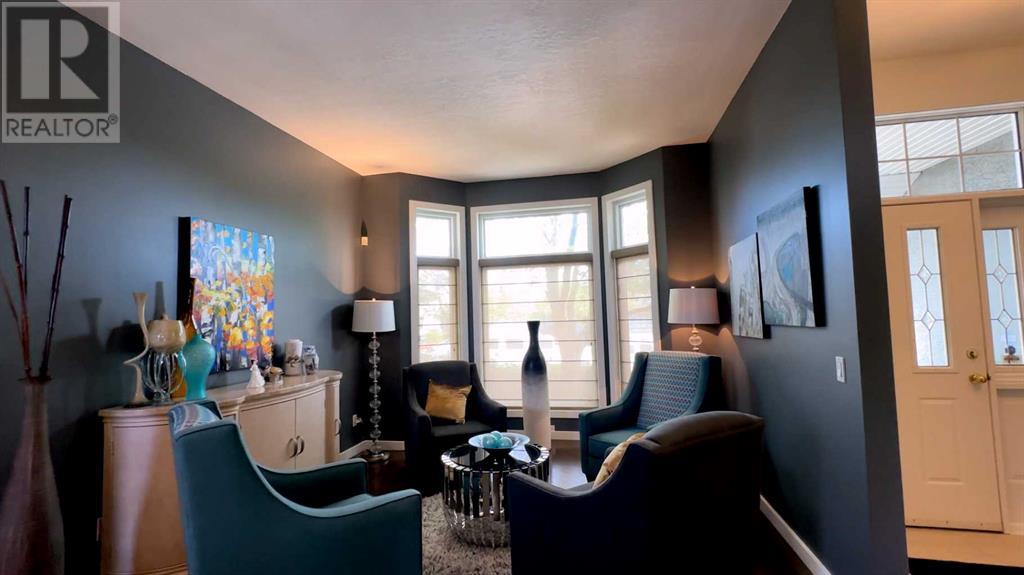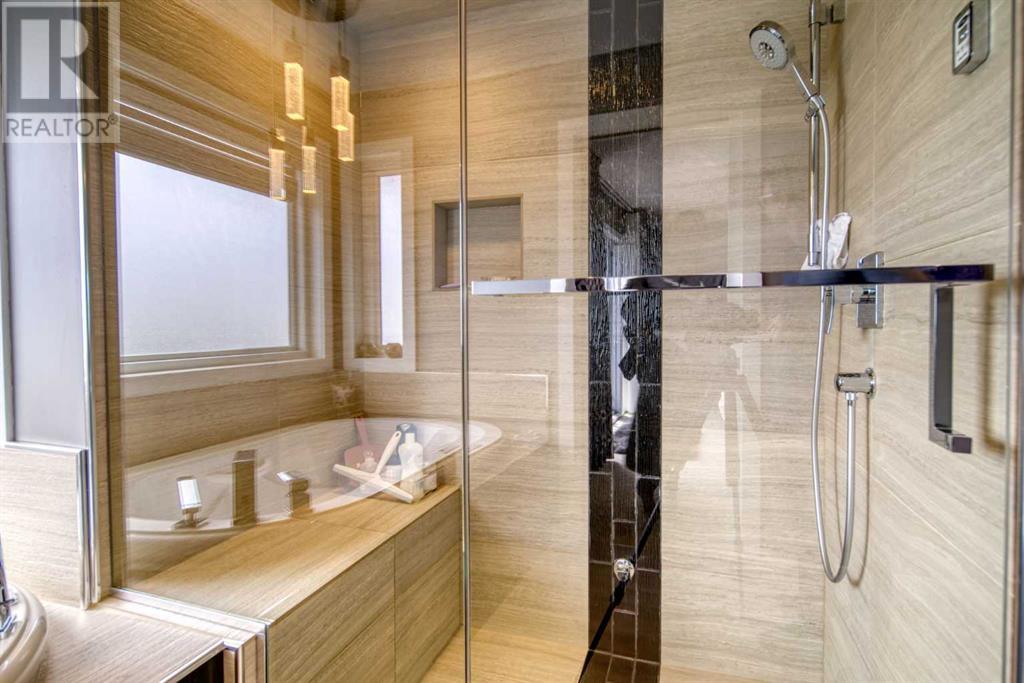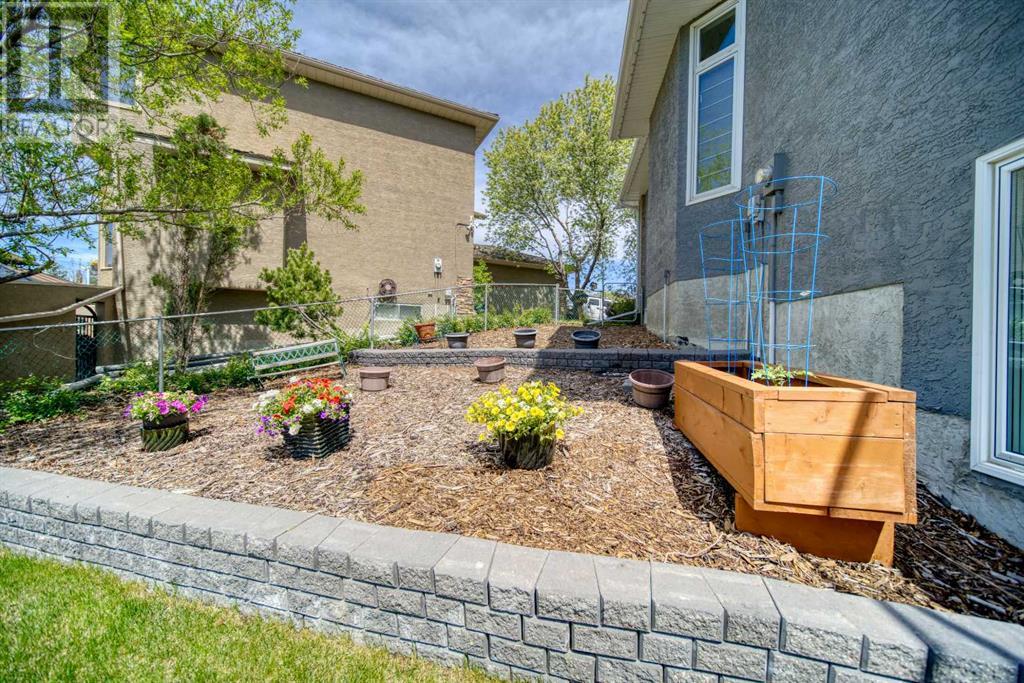505 Lakeside Greens Place Chestermere, Alberta T1X 1C9
$899,900
This fully renovated former Maillot showhome backs onto the golf course across from the Lakeside Green Club House. The foyer features a spacious entry with a curved staircase & curved accent wall. 10 ft. ceilings continue through the entry into the living & dining room. The large open kitchen has been reimagined with custom cabinets and a large quartz island to gather around. Upgraded stainless steel appliances, lighting & a gas stove with double ovens. The tiled floors are heated. You will enjoy the south-facing deck with gazebo. A step down leads you to the family room with built-in cabinets & gas-burning masonry fireplace. The 2nd level has an airy landing, 3 bedrooms & a bathroom. The master has an ensuite with a huge tub, generous steam shower & quartz vanity and heated floors. The walk-in closet is 8 ft. X 6 1/2 ft.The primary suite has had a balcony added so that the owner can enjoy a morning coffee in the sunshine. A cozy window seat & spacious closets are found in the remaining 2 bedrooms. The walk-out basement has a large family room with a gas fireplace & -door leading to the cedar-lined patio. There is a 3-piece bath & area for a future bedroom. The yard has been professionally landscaped to be low-maintenance, so you have more time to golf, underground sprinklers, two sheds, one electrified for your golf cart, and one for your yard tools. This home also has central air, and new windows in 2014. A new roof 2020, all Poly B has been replaced, 2 new furnaces, central vacuum system, exposed aggregate driveway, Gemstone lights, and polyspartic flooring in the heated garage. (id:52784)
Property Details
| MLS® Number | A2136706 |
| Property Type | Single Family |
| Community Name | Lakeside Greens |
| AmenitiesNearBy | Golf Course, Schools, Water Nearby |
| CommunityFeatures | Golf Course Development, Lake Privileges |
| Features | Pvc Window, No Smoking Home |
| ParkingSpaceTotal | 4 |
| Plan | 9112616 |
| Structure | Shed, See Remarks, Deck |
Building
| BathroomTotal | 4 |
| BedroomsAboveGround | 3 |
| BedroomsTotal | 3 |
| Appliances | Refrigerator, Range - Gas, Dishwasher, Hood Fan |
| BasementDevelopment | Finished |
| BasementFeatures | Walk Out |
| BasementType | Full (finished) |
| ConstructedDate | 1992 |
| ConstructionMaterial | Wood Frame |
| ConstructionStyleAttachment | Detached |
| CoolingType | Central Air Conditioning |
| ExteriorFinish | Brick, Stucco |
| FireProtection | Smoke Detectors |
| FireplacePresent | Yes |
| FireplaceTotal | 2 |
| FlooringType | Carpeted, Hardwood, Tile |
| FoundationType | Poured Concrete |
| HalfBathTotal | 1 |
| HeatingFuel | Natural Gas |
| HeatingType | Central Heating |
| StoriesTotal | 2 |
| SizeInterior | 2185 Sqft |
| TotalFinishedArea | 2185 Sqft |
| Type | House |
Parking
| Attached Garage | 2 |
| Garage | |
| Heated Garage |
Land
| Acreage | No |
| FenceType | Fence |
| LandAmenities | Golf Course, Schools, Water Nearby |
| SizeDepth | 45.74 M |
| SizeFrontage | 7.73 M |
| SizeIrregular | 7802.00 |
| SizeTotal | 7802 Sqft|7,251 - 10,889 Sqft |
| SizeTotalText | 7802 Sqft|7,251 - 10,889 Sqft |
| ZoningDescription | R-1 |
Rooms
| Level | Type | Length | Width | Dimensions |
|---|---|---|---|---|
| Second Level | 4pc Bathroom | 3.58 M x 2.80 M | ||
| Second Level | Primary Bedroom | 5.07 M x 4.20 M | ||
| Second Level | Bedroom | 3.45 M x 3.27 M | ||
| Second Level | Bedroom | 3.91 M x 3.13 M | ||
| Basement | 3pc Bathroom | 2.44 M x 1.92 M | ||
| Basement | Furnace | 2.92 M x 2.71 M | ||
| Basement | Exercise Room | 7.61 M x 3.03 M | ||
| Lower Level | Family Room | 10.99 M x 3.72 M | ||
| Main Level | 2pc Bathroom | 1.50 M x 1.49 M | ||
| Main Level | Family Room | 5.05 M x 4.27 M | ||
| Main Level | Laundry Room | 2.65 M x 1.92 M | ||
| Main Level | Living Room | 3.96 M x 3.66 M | ||
| Main Level | Kitchen | 3.88 M x 3.43 M | ||
| Main Level | Dining Room | 3.80 M x 3.18 M | ||
| Main Level | Breakfast | 4.60 M x 3.45 M | ||
| Upper Level | 3pc Bathroom | 2.70 M x 1.51 M |
https://www.realtor.ca/real-estate/26969019/505-lakeside-greens-place-chestermere-lakeside-greens
Interested?
Contact us for more information

















































