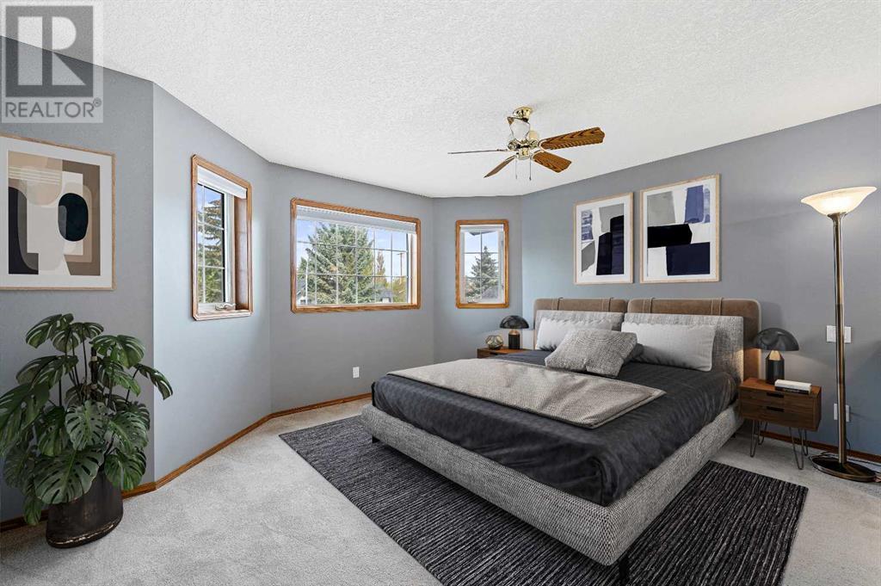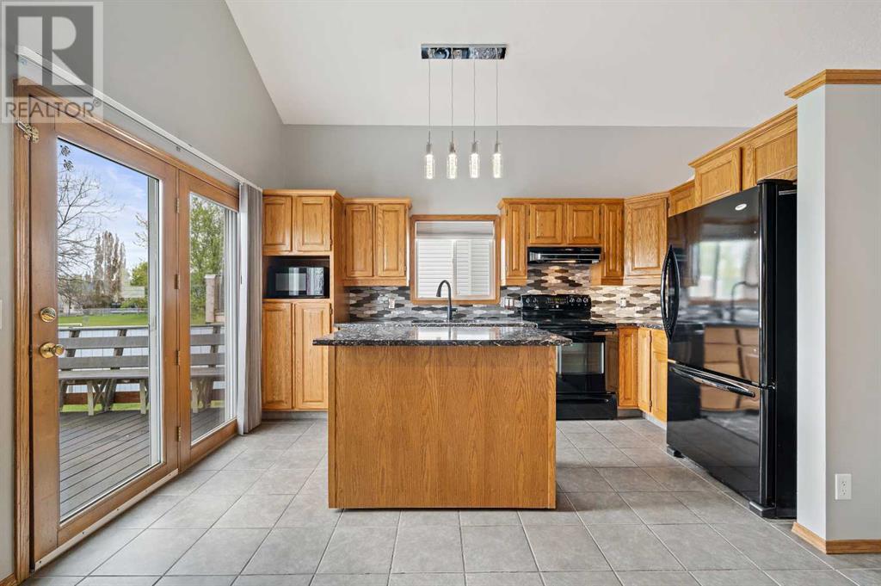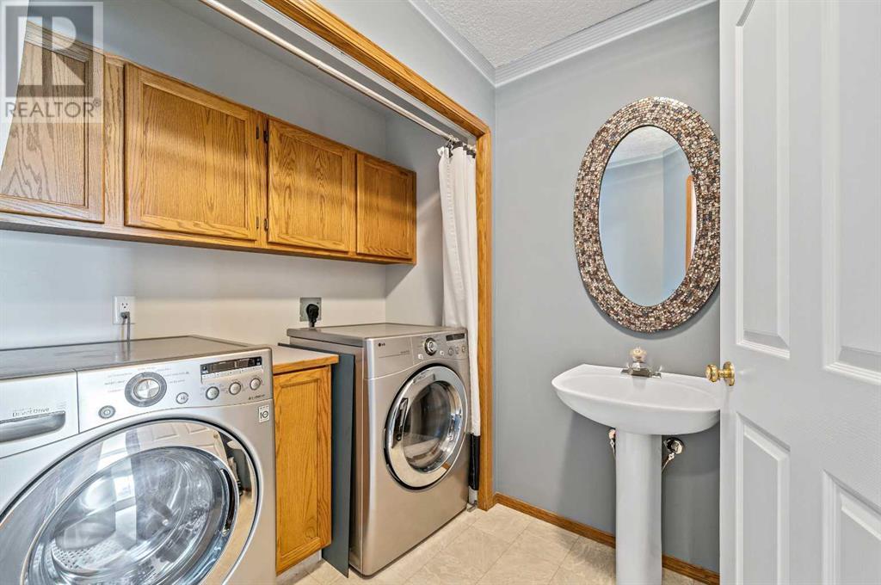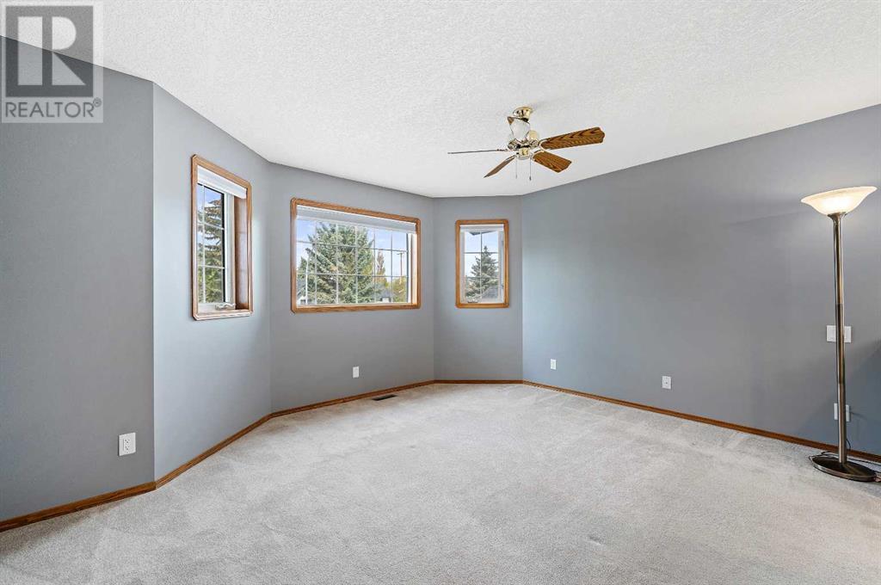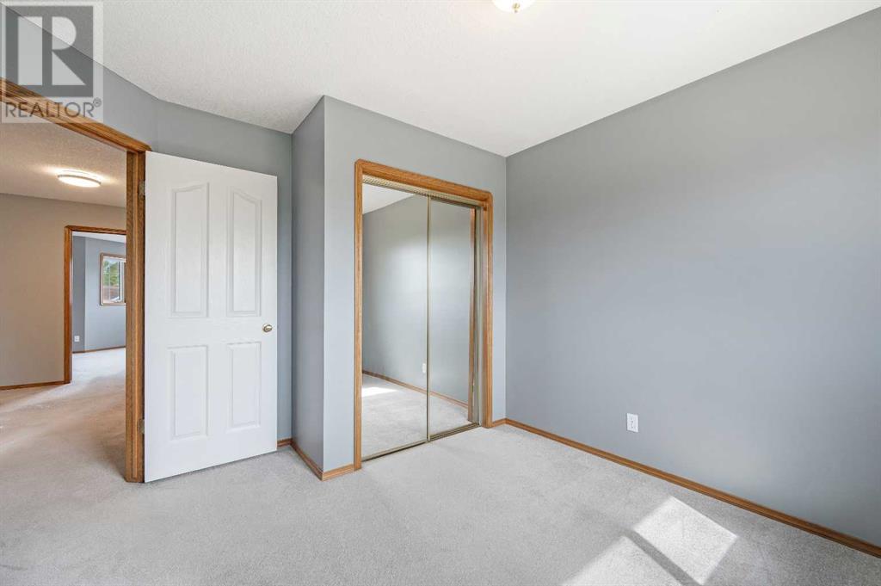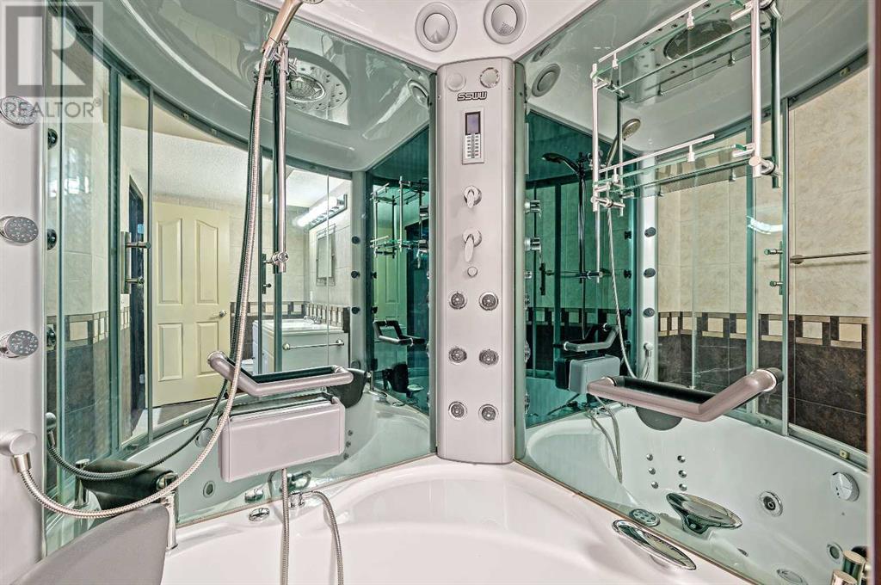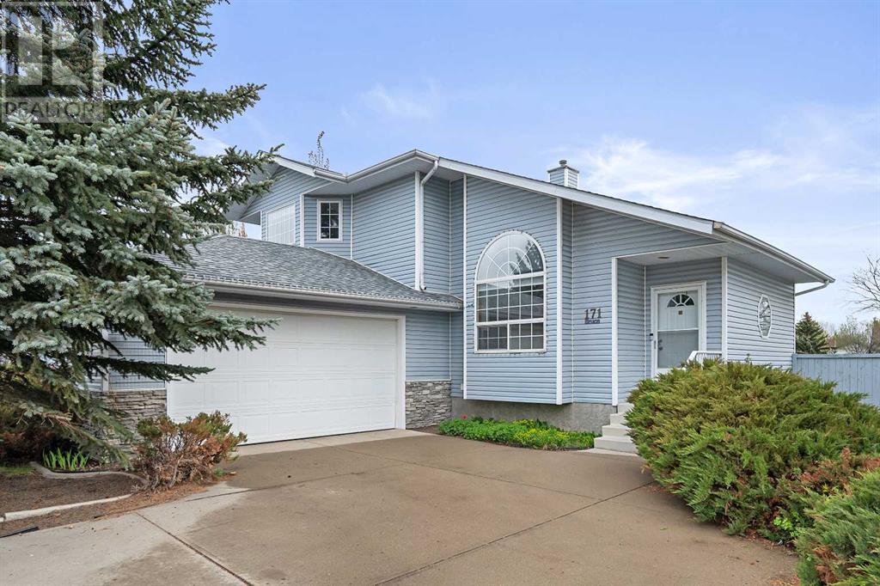4 Bedroom
4 Bathroom
2059.97 sqft
Fireplace
None
Forced Air
Landscaped, Lawn
$589,900
****OPEN HOUSE SUNDAY SEPT. 8 2-4****Welcome to the picturesque neighborhood of Cambridge Glen! This family-friendly home offers an exceptional blend of comfort and spacious living, crafted with care by its original owner. With 5 bedrooms, 3.5 bathrooms, and over 3259 total square feet of developed living space, this residence is designed to meet your family's every need. Upon entering, you'll be greeted by a spacious foyer leading to a living room with soaring ceilings, flooded with natural light that creates a warm and inviting atmosphere, perfect for entertaining or quiet family moments. The kitchen boasts quartz countertops, sleek black appliances, and a movable island that seamlessly connects to the dining area, providing a perfect space for gatherings. Step down a few stairs into the family room, where built-in shelving displays cherished family photos and a cozy fireplace awaits. The main floor offers versatility with a tucked-away office or an additional bedroom, along with convenient main floor laundry and a powder room. Upstairs, a beautiful loft overlooks the main floor, leading to a lovely master bedroom with a walk-in closet and stunning ensuite, accompanied by two well-sized bedrooms and an additional 4-piece bath. The lower level of the home offers a versatile space for recreation or relaxation, featuring a media room with a projector and surround sound, an additional bedroom, and a unique bathroom with a steam shower/tub combo, mood lighting, and jacuzzi. Another room is perfect for a home office or playroom. Outside, the fully fenced yard is a haven for outdoor gatherings, complete with a deck seating area perfect for BBQs, and a shed that offers both storage space and a playhouse for the little ones. Step out the back gate and you're greeted by green space, a park, and direct access to Strathmore’s scenic pathway system. The double attached garage provides ample space for vehicles and a workbench. Don't miss the opportunity to make this inviting 1. 5 storey abode your own and create lasting memories with your family! (id:52784)
Property Details
|
MLS® Number
|
A2134683 |
|
Property Type
|
Single Family |
|
Community Name
|
Cambridge Glen |
|
AmenitiesNearBy
|
Park, Playground, Schools |
|
Features
|
See Remarks, Wet Bar, Gas Bbq Hookup |
|
ParkingSpaceTotal
|
4 |
|
Plan
|
9311445 |
|
Structure
|
Shed, Deck, See Remarks, Dog Run - Fenced In |
Building
|
BathroomTotal
|
4 |
|
BedroomsAboveGround
|
3 |
|
BedroomsBelowGround
|
1 |
|
BedroomsTotal
|
4 |
|
Appliances
|
Washer, Refrigerator, Dishwasher, Stove, Dryer, Microwave, Window Coverings |
|
BasementDevelopment
|
Finished |
|
BasementType
|
Full (finished) |
|
ConstructedDate
|
1994 |
|
ConstructionMaterial
|
Wood Frame |
|
ConstructionStyleAttachment
|
Detached |
|
CoolingType
|
None |
|
ExteriorFinish
|
Vinyl Siding |
|
FireplacePresent
|
Yes |
|
FireplaceTotal
|
1 |
|
FlooringType
|
Carpeted, Hardwood, Laminate, Linoleum, Tile, Vinyl |
|
FoundationType
|
Poured Concrete |
|
HalfBathTotal
|
1 |
|
HeatingFuel
|
Natural Gas |
|
HeatingType
|
Forced Air |
|
StoriesTotal
|
2 |
|
SizeInterior
|
2059.97 Sqft |
|
TotalFinishedArea
|
2059.97 Sqft |
|
Type
|
House |
Parking
Land
|
Acreage
|
No |
|
FenceType
|
Fence |
|
LandAmenities
|
Park, Playground, Schools |
|
LandscapeFeatures
|
Landscaped, Lawn |
|
SizeDepth
|
33.59 M |
|
SizeFrontage
|
17.29 M |
|
SizeIrregular
|
580.00 |
|
SizeTotal
|
580 M2|4,051 - 7,250 Sqft |
|
SizeTotalText
|
580 M2|4,051 - 7,250 Sqft |
|
ZoningDescription
|
R1 |
Rooms
| Level |
Type |
Length |
Width |
Dimensions |
|
Second Level |
Primary Bedroom |
|
|
14.42 Ft x 12.67 Ft |
|
Second Level |
Other |
|
|
6.17 Ft x 5.17 Ft |
|
Second Level |
4pc Bathroom |
|
|
9.17 Ft x 9.08 Ft |
|
Second Level |
Bedroom |
|
|
9.83 Ft x 9.08 Ft |
|
Second Level |
Bedroom |
|
|
12.50 Ft x 9.83 Ft |
|
Second Level |
4pc Bathroom |
|
|
9.08 Ft x 4.92 Ft |
|
Second Level |
Loft |
|
|
6.67 Ft x 5.42 Ft |
|
Basement |
Bedroom |
|
|
11.83 Ft x 11.58 Ft |
|
Basement |
Other |
|
|
7.25 Ft x 6.33 Ft |
|
Basement |
Other |
|
|
7.00 Ft x 6.42 Ft |
|
Basement |
Other |
|
|
5.25 Ft x 5.00 Ft |
|
Basement |
Other |
|
|
12.75 Ft x 11.75 Ft |
|
Basement |
Media |
|
|
20.58 Ft x 11.08 Ft |
|
Basement |
4pc Bathroom |
|
|
12.17 Ft x 4.83 Ft |
|
Basement |
Furnace |
|
|
8.83 Ft x 8.33 Ft |
|
Main Level |
Living Room |
|
|
19.25 Ft x 13.42 Ft |
|
Main Level |
Family Room |
|
|
18.33 Ft x 14.75 Ft |
|
Main Level |
Kitchen |
|
|
13.83 Ft x 8.08 Ft |
|
Main Level |
Dining Room |
|
|
14.92 Ft x 6.50 Ft |
|
Main Level |
Foyer |
|
|
12.67 Ft x 4.42 Ft |
|
Main Level |
Den |
|
|
13.25 Ft x 8.92 Ft |
|
Main Level |
Laundry Room |
|
|
6.67 Ft x 2.58 Ft |
|
Main Level |
2pc Bathroom |
|
|
6.67 Ft x 3.83 Ft |
|
Main Level |
Other |
|
|
6.17 Ft x 3.58 Ft |
https://www.realtor.ca/real-estate/26939081/171-cambria-road-strathmore-cambridge-glen

