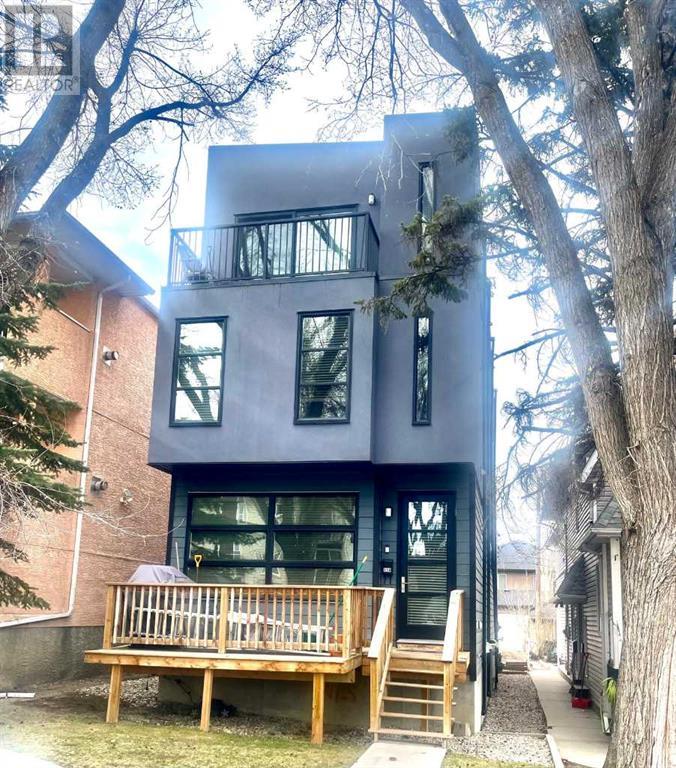1, 114 28 Avenue Nw Calgary, Alberta T2M 2K2
$639,900
Experience sophistication and contemporary elegance in this semi-detached house with NO CONDO FEE, nestled in the highly desirable Tuxedo community. Boasting a generous 1961 sq ft of meticulously designed living space, this home exudes modern luxury at every turn with aluminum twin sealed windows .Step inside to discover a welcoming full-width terrace at the entrance, leading to a spacious living room featuring a cozy gas fireplace. The sleek quartz kitchen is adorned with ample pantry cabinets, perfect for culinary enthusiasts.On the second floor, two generously sized bedrooms await, each with expansive closets, accompanied by a full bath and convenient laundry facilities. Ascend to the top floor to retreat to the master suite, highlighted by an 8’ patio door opening onto a private terrace. The master suite is further enhanced by a lavish walk-in closet and a spa-like ensuite boasting double sinks and a luxurious 36”x60” shower.The fully finished lower level offers versatility with a fourth bedroom, full bath, and a flexible living area. Conveniently located close to downtown, SAIT, shopping, parks, and schools. (id:52784)
Property Details
| MLS® Number | A2124858 |
| Property Type | Single Family |
| Community Name | Tuxedo Park |
| AmenitiesNearBy | Golf Course |
| CommunityFeatures | Golf Course Development |
| Features | Back Lane, No Smoking Home, Level |
| ParkingSpaceTotal | 1 |
| Plan | 1912334 |
Building
| BathroomTotal | 3 |
| BedroomsAboveGround | 3 |
| BedroomsTotal | 3 |
| Appliances | Refrigerator, Dishwasher, Stove, Hood Fan |
| BasementDevelopment | Finished |
| BasementType | Full (finished) |
| ConstructedDate | 2017 |
| ConstructionMaterial | Wood Frame |
| ConstructionStyleAttachment | Semi-detached |
| CoolingType | None |
| ExteriorFinish | Composite Siding, Stucco |
| FireplacePresent | Yes |
| FireplaceTotal | 1 |
| FlooringType | Carpeted, Ceramic Tile, Hardwood |
| FoundationType | Poured Concrete |
| HeatingFuel | Natural Gas |
| HeatingType | Forced Air |
| StoriesTotal | 3 |
| SizeInterior | 1531.68 Sqft |
| TotalFinishedArea | 1531.68 Sqft |
| Type | Duplex |
| UtilityWater | Municipal Water |
Parking
| Parking Pad |
Land
| Acreage | No |
| FenceType | Partially Fenced |
| LandAmenities | Golf Course |
| SizeDepth | 18.59 M |
| SizeFrontage | 1.83 M |
| SizeIrregular | 2992.00 |
| SizeTotal | 2992 Sqft|0-4,050 Sqft |
| SizeTotalText | 2992 Sqft|0-4,050 Sqft |
| ZoningDescription | M-c1 |
Rooms
| Level | Type | Length | Width | Dimensions |
|---|---|---|---|---|
| Second Level | Bedroom | 11.50 Ft x 13.67 Ft | ||
| Second Level | Bedroom | 10.58 Ft x 12.67 Ft | ||
| Second Level | Laundry Room | 3.50 Ft x 6.50 Ft | ||
| Second Level | 4pc Bathroom | Measurements not available | ||
| Third Level | Primary Bedroom | 15.25 Ft x 16.00 Ft | ||
| Third Level | Other | 5.00 Ft x 12.00 Ft | ||
| Third Level | 4pc Bathroom | Measurements not available | ||
| Third Level | Other | Measurements not available | ||
| Lower Level | 4pc Bathroom | Measurements not available | ||
| Main Level | Kitchen | 8.67 Ft x 11.50 Ft | ||
| Main Level | Dining Room | 6.25 Ft x 11.58 Ft | ||
| Main Level | Living Room | 13.00 Ft x 15.33 Ft |
https://www.realtor.ca/real-estate/26781911/1-114-28-avenue-nw-calgary-tuxedo-park
Interested?
Contact us for more information














