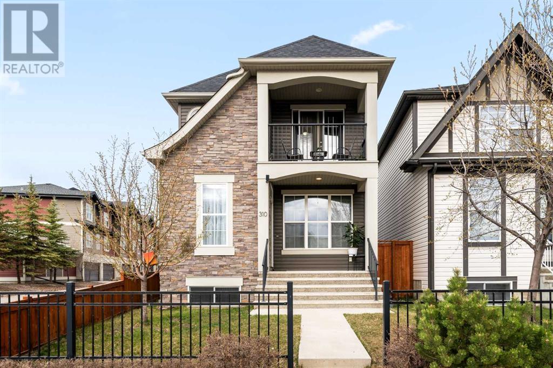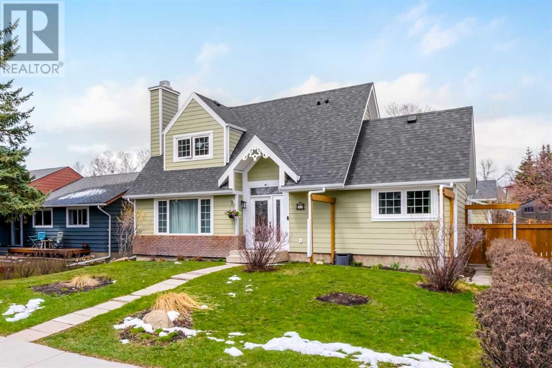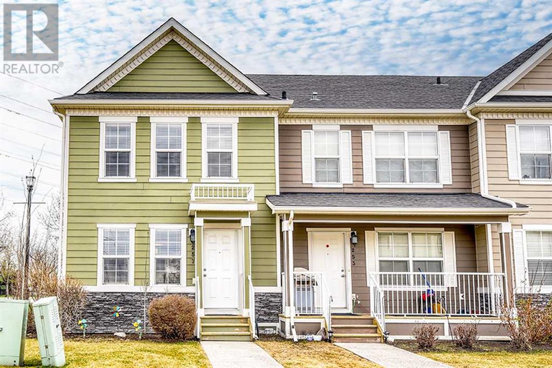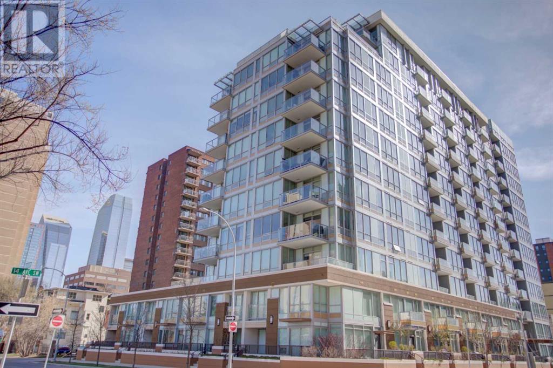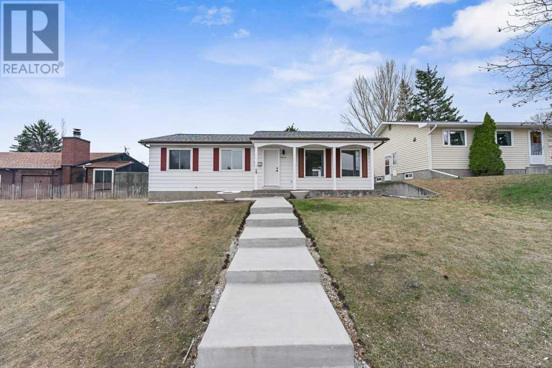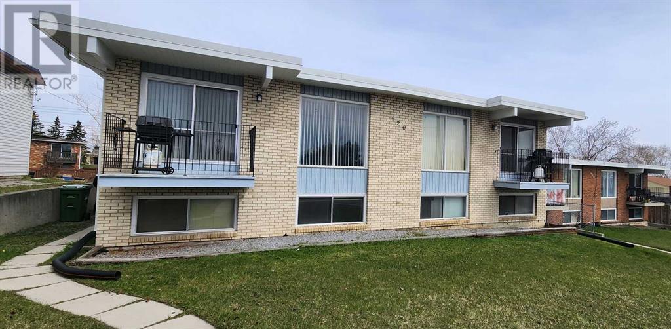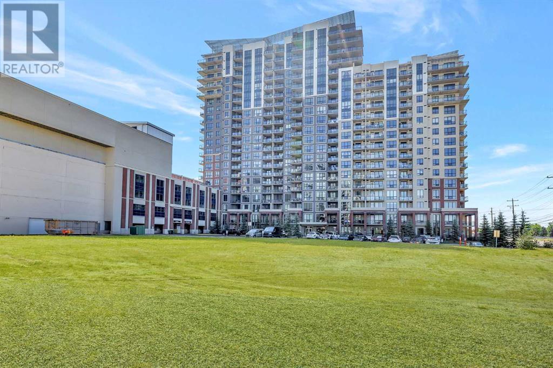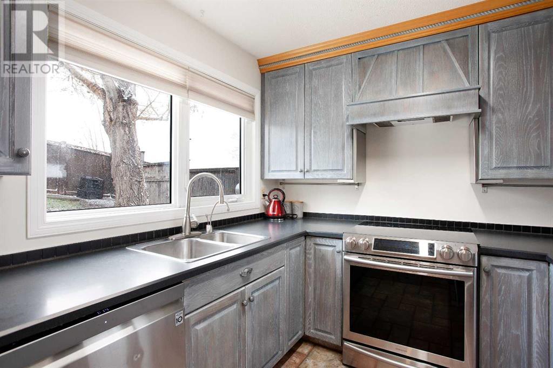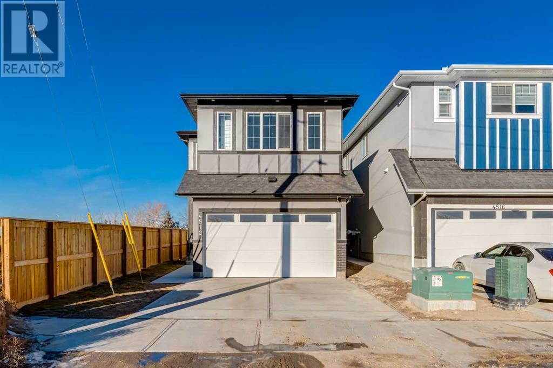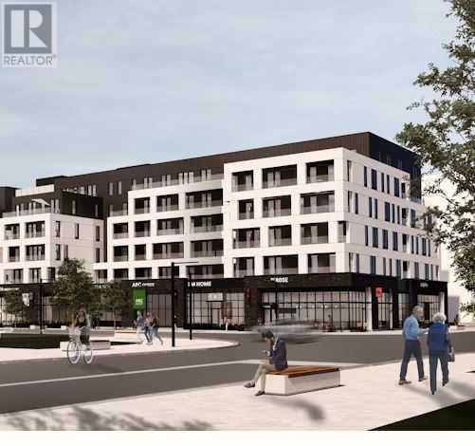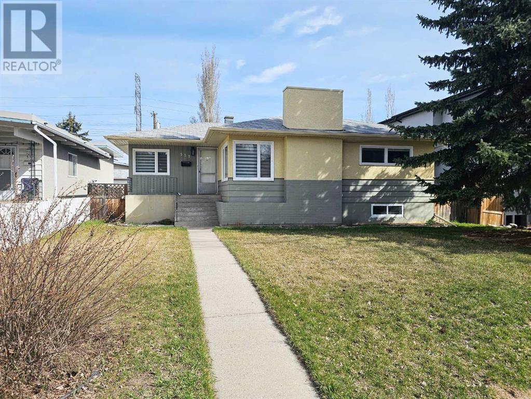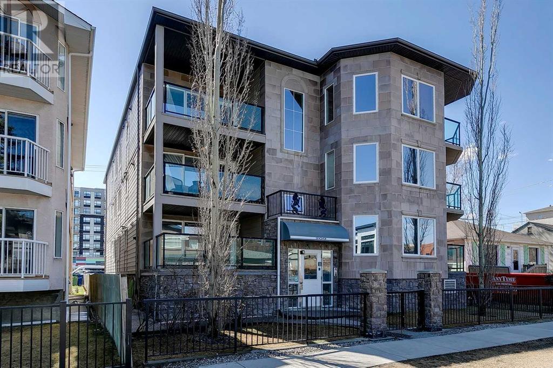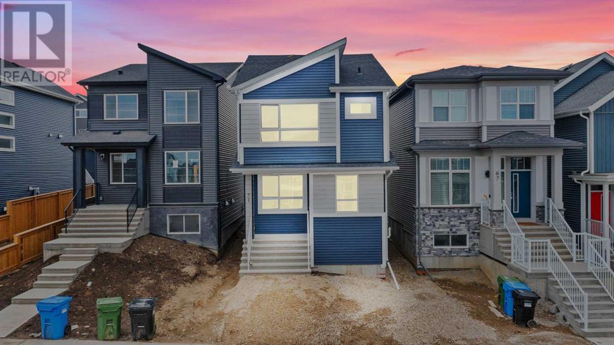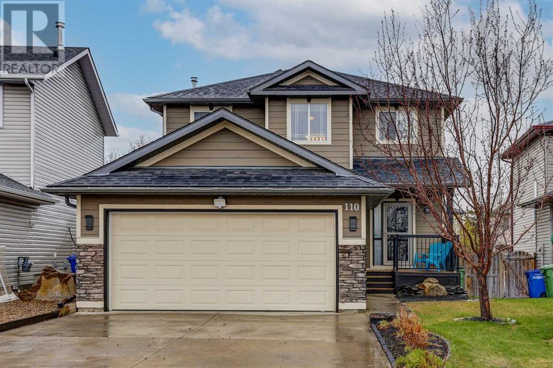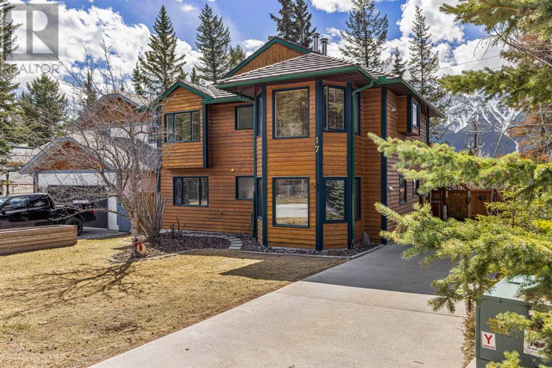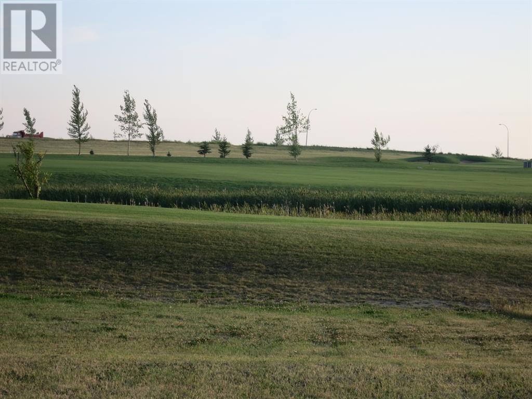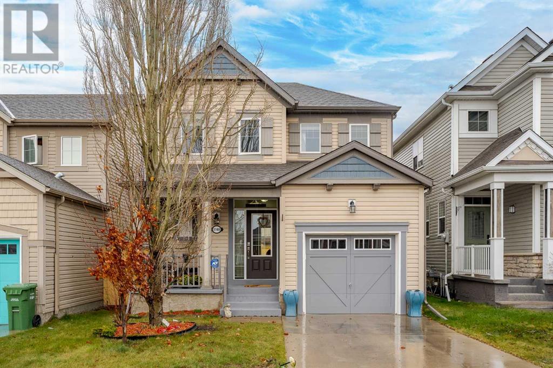LISTINGS
LOADING
222 Carringsby Way Nw
Calgary, Alberta
Welcome to the sweet house presents a point of difference with its FACE TOWARDS THE PARK!!, NO HOUSES AT THE BACK and EXTRA WINDOWS SUNSHINE BASEMENT 🙂 Here is your opportunity to nestle in a remarkable home in the prestigious community of Carrington. The community is centrally located, with a playground, two ponds and a future school site. Fast access to Highway201; 15 minutes to the YYC International Airport and 20 minutes to downtown Calgary. It has an open concept floor plan with an elegant entrance (custom door), leading to a massive living room with abundance of natural light through huge windows and pot lights with a dimmer switch to adjust the ambience of your home to your mood. The amenities are unparalleled, comprising a gourmet kitchen, maple stain cabinets, quartz countertops, enormous breakfast island and a huge walk-in pantry WITH SENSOR LIGHT. The stainless-steel BUILT-IN appliances, a 3-door refrigerator, and upgraded lighting are not just enough to brag about the kitchen. The dining area leads you to a beautiful backyard with the facility of a barbeque gas line, a delightful haven for your family gatherings. What completes the main floor is the office area that comes with a half washroom. The dining area and the upper bonus room have aesthetically defined accent walls that add an exquisite feel to the sitting areas and plenty of room for the whole family to enjoy. Upgrade railing and Vinyl in stairs with Flush Style. The upper floor plan is rare as it is carefully customized with three spacious bedrooms, Jack & Jill Door between second bedroom to washroom. Central Bonus area separating the Master bedroom from the two other bedrooms. All the bedrooms having their own walk-in closets is a cherry on the cake. The nature’s most spectacular Northern Lights could be seen from the two bedrooms. The house also comes with WATER SOFTENER, WATER FILTER, SECURITY CAMERA. The basement is untouched for your own creativity, it has its own separate entrance with 9 ft ceiling and 3 windows above the level of ground for lots of natural light to the basement. Also, proximity to Carrington Plaza and public transportation. Don’t miss out on this incredible opportunity to make this stunning your sweet home. Contact us today to schedule a viewing! (id:52784)
310 Cranford Drive Se
Calgary, Alberta
Step into your new abode nestled in the coveted Cranston neighborhood! This inviting 4-bedroom, 3.5 bathroom home boasts an open-concept layout . Crafted by Brookfield, this residence is adorned with numerous upgrades including hardwood flooring, a built-in sound system, and much more, spanning just over 2300 square feet of living space and a developed basement!Upon entry, you’re greeted by a spacious foyer that leads into a warm family room complete with a cozy fireplace. The kitchen is a culinary enthusiast’s dream, featuring stainless steel appliances, granite countertops, and a generously sized island perfect for gatherings. Hosting is a breeze in the adjacent dining room, flooded with natural light.Ascend the curved staircase and bask in the expansive ambiance illuminated by a grand skylight. The master suite is a sanctuary boasting a west-facing balcony offering breathtaking views, as well as a luxurious 4-piece ensuite and a walk-in closet. Two additional bedrooms and a well-appointed 4-piece bathroom complete the second floor.Venture downstairs to discover a versatile basement space, including a bedroom or office area, a recreational room, a laundry room, and ample storage options. With laneway access, the rear pad provides an opportunity to create your dream garage.Conveniently located near schools, parks, amenities, and with easy access to Deerfoot and Stoney Trail, this home is a true gem in the Cranston community! (id:52784)
54 Lock Crescent
Okotoks, Alberta
Every now and then a home comes to the market that is extra special. If you are looking for something a little more than cookie cutter then take a look at this beauty. Nestled in arguably one of the best streets in OKOTOKS, this home is ideally located within walking distance of the OKOTOKS RECREATION CENTRE, OKOTOKS Junior High School, close to all the walking paths, and approximately 5 mins to the downtown so you can enjoy all the fantastic events that OKOTOKS has to offer!!Meticulously designed and thoughtfully updated, this property seamlessly combines contemporary features with timeless allure. From revamped bathrooms and flooring to a fully equipped gourmet KITCHEN adorned with a double built-in oven and induction hob, every detail exudes quality craftsmanship. Enhancements such as a new gas FIREPLACE, upgraded WINDOWS, and a custom MEDIA room elevate the living experience.Beyond the visible upgrades, this home boasts practical improvements including enhanced insulation, a tankless on-demand water heater, and a fully networked infrastructure. The main level showcases a captivating BEDROOM with soaring ceilings, an inviting LIVING ROOM, and a chef’s dream KITCHEN complete with an island and built-in pantry. The convenience of a main-floor laundry/mudroom adds to the home’s functionality.The main floor has a stunning BEDROOM with soaring ceilings (easily this could be your PRIMARY BEDROOM), a 3 piece BATHROOM, a LIVING ROOM with a cozy new FIREPLACE, a chef’s dream KITCHEN with a versatile kitchen ISLAND, DOUBLE WALL OVEN, INDUCTION cooktop, and built-in PANTRY. The LAUNDRY/MUDROOM is well equipped with lots of storage.Upstairs the PRIMARY BEDROOM has a large walk in closet and a great outlook!The second BEDROOM/OFFICE can easily fit a queen size bed, and would be a great spot to work from home or an additional BEDROOM. The 3 piece BATHROOM is absolutely perfect!Downstairs the MEDIA room is all set up to enjoy. An additional BEDROOM (window not to egr ess), another 3 piece BATHROOM, a REC ROOM, and utility room complete this floor.Outside is a picture perfect fully fenced YARD, that has an abundance of plants and trees, and an oversized HEATED DOUBLE DETACHED GARAGE.Come and take a look you will not be disappointed! (id:52784)
257 Rainbow Falls Manor
Chestermere, Alberta
OPEN HOUSE – SATURDAY MAY 11, 11AM – 3PM. Welcome to this inviting end unit townhome, where cool, air-conditioned comfort awaits you in the open-concept living area. The kitchen is designed with ample storage, a convenient island AND breakfast bar, perfect for casual meals or entertaining effortlessly. Retreat upstairs to the tranquility of the two generously sized primary bedrooms, each boasting ensuite bathrooms. The lower level offers the opportunity for customization to suit your personal style. Outside, the front yard provides a charming outdoor space, while the south-facing back entrance offers a cozy, private area for enjoying a coffee or firing up the BBQ. With two assigned parking stalls just steps from your back door, along with visitor parking and ample street parking, convenience is assured for you and your guests. Moreover, the complex features a central playground, ideal for children to play and socialize. Don’t miss out on this opportunity – seize the chance to make this wonderful townhouse your new home today! (id:52784)
1202, 626 14 Avenue Sw
Calgary, Alberta
Welcome to this beautiful TOP FLOOR, 2 bedroom/2 bathroom + DEN condo in the Calla building. Calla is ideally located on a quiet street across from the Lougheed House and Beaulieu gardens. Close to shops/restaurants on 17th Ave and quick access to the heart of downtown. This is one of the most popular layouts featuring two bedrooms on opposite sides of the condo and a large living/dining room with views of downtown and the mountains. The gourmet kitchen comes fully equipped with quartz counters, stainless steel appliances, under cabinet lighting and designer hardware. The amenities in Calla are spectacular with same-floor storage, fitness center, yoga studio, steam room, guest suite, courtyard and on-site concierge. This condo is perfect to call your own or use as an investment property! (id:52784)
803, 1110 3 Avenue Nw
Calgary, Alberta
Impressive views from this elegant Top floor / Penthouse unit , Panoramic views of Downtown , Crescent Heights and the surrounding Hillside , situated right in the hub of the charming and vibrant neighborhoods of Hillhurst and Kensington offering a walk-able inner city lifestyle with easy access to transit , fine dining , cafes ,boutique shopping , parks and Bow River biking paths . This spacious unit is the largest floor plan in the building , 1148 sq.ft with floor to ceiling windows adding to the bright and inviting feel of this Showcase suite . The well thought out floor plan has an extensive feature Island kitchen with ample countertop space highlighted with stainless steel appliances and eye-catching cabinetry with plenty of seating at the breakfast bar .The open plan flows seamlessly to a large open living room and dining room while taking advantage of the panoramic city and hillside views . Enjoy the expansive year round outdoor living space able to accommodate plenty of furniture and a large gas -line grill . A discreet privacy screen adds to the exclusive setting . Take in the spectacular views day or night in this perfect location for relaxing and entertaining . This luxury suite has 2 generous sized bedrooms each with full walk-in closets and newer custom shelving ,offering plenty of storage space .The primary bedroom has a lovely 3 piece ensuite . The main bathroom is an equally impressive 4 piece bath , again highlighted by the colorful custom cabinetry. All rooms have custom made window coverings and additional blackout blinds in the bedrooms . There is a full sized washer / dryer in suite discreetly tucked away . The front foyer is spacious and welcoming allowing plenty of room to greet your guests and transition into your main living area . This truly is a beautiful home offering sophistication and elegance . (id:52784)
7832 Hunterslea Crescent Nw
Calgary, Alberta
South Backyard | Double Detached Garage | Extensively & Extravagantly Renovated | 2 FULL KITCHENS | 5 BED + 2 BATH | 3 Primary Bedrooms Upstairs | Open Concept | Friendly Neighborhood Welcome to this brand spanking new house in a mature community! This home has been completely and meticulously renovated with a fully finished basement with a full sized second kitchen! The main living area boasts an open plan with plenty of natural light. The kitchen is adorned with sleek stainless-steel appliances and ample space for culinary creations, imagine preparing gourmet meals on the elegant quartz countertop which expands all the way up the backsplash! There are three bedrooms on the main level, full bath with a surround tile shower on the main floor. The lower level is developed with equal impressiveness – a huge family room, another gorgeous kitchen, two additional bedrooms and another fully tiled bath, catering to guests and family alike. Luxury Vinyl Plank runs through both levels of the home. also updated newer furnace, new panel, new hot water tank, new walkway. Beautiful south back yard with a double garage, perfect outdoor living space to welcome the warmer weather with each coming year to come! This house satisfies the wants and needs of every family! (id:52784)
420 Sabrina Road Sw
Calgary, Alberta
Come Experience this CORNER style 4-plex Bi-level configuration with 3 bedrooms, 1.5 bathrooms on a HUGE approximately 7534sft MC-1 Lot! All 4 suites are approximately 1250 sqft with main floor living area, dining area, kitchen+ half bathroom on this level in addition to a massive storage room so that your tenants have enough room to remain in the suites long-term. The lower level features 3 large bedrooms with bright windows which allows for lots of natural light, with a full-bath and in-suite laundry area with additional storage under the stairs. All suites are fully self contained with separate meters, and tenants pay ALL their own utilities! Roof was replaced in 2015 and soffit, fascia upgraded as well. This well-maintained revenue property is located on a quiet street with ample parking for guests and full parking for tenants off street with an re-paved parking stalls. Ideally located in Southwood walking distance to LRT, shopping, restaurants, schools, daycare and more with quick access to Stoney trail and Deerfoot to get anywhere in Calgary with ease. Call your favourite Realtor to book a showing today! (id:52784)
411, 8880 Horton Road Sw
Calgary, Alberta
Location, Location , of this freshly painted and sparkling clean home. This is one of the largest 1 bedroom and Den in the complex. this home has upgraded Quartz counter and sink tops. One of the most unique things of this home is the direct and on the same floor as save-on foods and shopping, no need to leave the building and parking on the same level. Seeing is wanting. Vacant and possession can be immediate . (id:52784)
953 Ranchview Crescent Nw
Calgary, Alberta
Welcome to this charming almost 1700 sqft above grade family home in the heart of Ranchlands! Located on a quiet crescent, this well-maintained property features triple-pane windows, Hardie board siding, and a High Efficiency furnace. Step inside to find a freshly painted interior and an updated kitchen with solid wood cabinetry and stainless steel appliances. The main floor offers a bright and spacious living and dining area, perfect for entertaining guests or relaxing with family.Upstairs, you’ll find a cozy bonus room complete with a gas fireplace, ideal for movie nights or a quiet evening in and 3 large bedrooms. Outside, the backyard offers a private retreat, complete with a deck for outdoor dining or lounging. This home also features a single front garage and is conveniently located near schools, parks, shopping, and public transportation.Don’t miss out on this fantastic opportunity to own a beautifully updated home in one of Calgary’s most desirable communities! (id:52784)
4512 84 Avenue Ne
Calgary, Alberta
7 BEDROOMS | 4 FULL BATHROOMS | BED + BATH ON MAIN FLOOR | SPICE KITCHEN | SEPERATE BASEMENT ENTRY | 2 BED ILLEGAL SUITE | DOUBLE CAR ATTACHED GARAGE — Located in the community of Saddle Ridge in Calgary, Alberta, this beautiful Front garage property is a testament to this builder’s exceptional craftsmanship. Boasting approximately 2820 square feet of meticulously designed living space. Step into this captivating residence where the main floor unfolds as an inviting haven, featuring a bedroom, spice kitchen, living room, dining room, 4-piece bath, and a chef’s dream kitchen adorned with quartz countertops, floor-to-ceiling cabinets, and top-of-the-line built-in stainless steel appliances. The 9-foot ceilings on the main level create an open and inviting atmosphere, enhancing the overall sense of spaciousness. Ascend to the upper floor, where four generously sized bedrooms and two full bathrooms await, providing ample space for relaxation and rejuvenation. The primary bedroom boasts a walk in closet, adding a touch of luxury to your private sanctuary. A versatile bonus room on this level adds to the flexibility of the living space, while a common full washroom ensures convenience for all residents. Additional highlights include a side entrance door with a 2-bed illegally suited basement. The double car front attached garage providing a convenient parking solution for residents. Beyond the property itself, Saddle Ridge is a developing community with a promising future, featuring new infrastructure, parks, schools, and recreational facilities. The convenience of public transport in the area further adds to the appeal, ensuring easy commuting for residents. Education is at the forefront, with schools in the vicinity catering to the diverse needs of families. Explore the numerous community facts that make Saddle Ridge an ideal choice for both families and discerning homebuyers. This home not only offers luxurious living but also presents a unique investment opportunit y in a thriving, up-and-coming community. Embrace the convenience, comfort, and potential that come together in this exceptional Saddle Ridge residence. (id:52784)
64 Covecreek Mews Ne
Calgary, Alberta
Welcome to this freshly painted functional home for family. Quiet cul de sac location ideal for young family next to a kids park. Open and bright mail floor has a well defined dining area and a spacious island bordering the great room. The second storey has a master ensuite with a walk in closet and a four piece bath facing the front of the house. Two more decent size bedrooms a spacious bonus room and a laundry room complete this level. Quick possession show and sell. (id:52784)
512, 3932 University Avenue Nw
Calgary, Alberta
NEW CONDO – AMAZING LOCATION!!! This 1 bedroom, 1 bathroom condo has luxury plank flooring, stainless steel appliances, quartz counter tops, lots of cabinets and storage, walk-in closet, a covered balcony with gas hookup for you BBQ and roughed-in A/C! Great location close to U of C, tons of shopping, public transit and parks! Storage units are conveniently located on the same floor. Gym located on the floor just above! Comes with a full transferable warranty! (id:52784)
532 51 Avenue Sw
Calgary, Alberta
This updated & oversized bungalow is situated on a prime inner-city lot. The main floor features a white kitchen with breakfast nook, 3 bedrooms including large primary bedroom with 3pce ensuite, a spacious living room, and a 4 pc bathroom. The partially developed lower level has 1 bedroom, laundry area/mechanical room. This property also includes a single detached oversized garage. The backyard features a large deck with ample space for relaxing and entertaining and beautiful, mature landscaping. Located in a phenomenal neighbourhood with a community centre, tennis courts, ice skating rink, sports fields plus is bordered by the Calgary Golf and Country Club and the Elbow River. Chinook Mall and LRT Station are a mere 5 minute drive away! You won’t find a better inner-city location. Immediate possession available. See this one today. (id:52784)
31, 209 17 Avenue Ne
Calgary, Alberta
TOP FLOOR CORNER UNIT – SOLID CONCRETE CONSTRUCTION. Small self-managed & well-maintained building with underground parking. Over 1150 sq. ft. of top-quality finishing in this immaculate spacious & bright 3 bdrm, 2 bath condo with 9 ft ceilings, 2 balconies, gorgeous hardwood & tile flooring plus granite countertops throughout! Very open floor plan featuring a good-sized foyer, large kitchen with extended height custom cabinetry & wide-open living room/dining room with access to a private balcony. Two good sized bedrooms plus a large den with double French doors (could easily be a 3rd bedroom) King size master with large walk-through closet & spa like 4-piece bath with soaker tub & pedestal sink & a private balcony with sunny south exposure. This level also includes a 2nd 4-piece bath, a separate laundry room & a furnace room with additional storage. Prime location close to restaurants, SAIT & transit plus easy access to downtown. A fabulous place to call home or an excellent opportunity for investment. (id:52784)
658 East Chestermere Drive
Chestermere, Alberta
ONE OF A KIND CUSTOM BUILT ESTATE HOME LOCATED ON A HUGE LOT (0.44 ACRES / ALMOST HALF AN ACRE IN CITY LIMITS) – RIGHT ACROSS FROM CHESTERMERE LAKE WITH FULL LAKE VIEWS AND MOUNTAIN VIEWS / RIGHT BY THE CHESTERMERE YACHT CLUB – OVERSIZED 3 CAR GARAGE WITH 220V CHARGER FOR YOUR ELECTRIC VEHICLE / GARAGE IS FINISHED WITH INSULATION & DRYWALL – OVERSIZED CONCRETE DRIVEWAY WITH SPACE FOR UP TO 6 VEHICLES – BASKETBALL COURT – STUNNING & SIMPLE LANDSCAPING – CENTRAL A/C – JUST UNDER 3200 SQ FT LUXURIOUS LIVING SPACE WITH 4 BEDROOM, 3.5 BATHROOM & PRIVATE YARD – EVERY BEDROOM HAS DIRECT ACCESS TO A WASHROOM –> Welcome to your stunning home secluded in the highly desirable area of East Chestermere. Steps from the lake, this home provides a luxurious living space, built on a 0.44 ACRE LOT complete with a BASKETBALL COURT. Your long drive way makes way for an ATTACHED, OVERSIZED, TRIPLE CAR GARAGE and leads to your front entry. A large foyer with elegant design and high ceilings sets the tone for this home. Large windows in the living space bring in a lot of natural light and one of many fireplaces warm this space. An open floor plan allows you to walk into your dining room with a spiral staircase being a focal point of this design. A fully furnished kitchen with all STAINLESS STEEL APPLIANCES and adjoining breakfast space is a culinary dream, and 2 windows overlook your expansive back yard. A laundry room that connects to your attached garage completes this floor and adds convenience to this home. The upper level boasts a large primary ensuite with a 5PC bathroom and walk-in closet. This 5PC bathroom is fully equipped with a DOUBLE VANITY AND SOAK TUB. Another ensuite bedroom has a 3PC bathroom and 2 additional bedrooms share a 4PC bathroom in a Jack and Jill configuration. Additionally, this home offers A/C for incredible comfort. Your back yard is expansive with a 2 level brick designed patio providing ample space for entertaining. This home is in a beautiful location wit h the amenities that the lake offers, shops, schools and all comforts very close by. (id:52784)
71 Aquila Way Nw
Calgary, Alberta
*OPEN HOUSE: MAY 11 2024 SATURDAY 12PM – 3PM & MAY 12 2024 SUNDAY 12PM – 3PM *Welcome to this charming detached house nestled in the sought-after new community of Glacier Ridge! With 3 bedrooms and 2.5 baths, this home is designed for modern family living.Bright and inviting living spaces greet you upon entry, accentuated by large windows that fill the rooms with natural light. The open-concept layout seamlessly connects the living, dining, and kitchen areas, perfect for daily living and entertaining.The well-appointed kitchen boasts sleek cabinetry, stainless steel appliances, and ample counter space, simplifying meal preparation. The adjacent dining area provides a cozy spot for family meals or gatherings with friends.Upstairs, the spacious master suite features a private ensuite bath, offering a tranquil retreat. Two additional bedrooms, a full bath, and a bonus room complete the upper level, providing ample space for family or guests.Awaiting your personal touch, the basement offers a separate side door entry, inviting your custom design. Outside, the home features an unfinished yard with ample space for a potential double-car garage, offering convenience and versatility.Situated in the new community of Glacier Ridge, this uniquely built home offers proximity to amenities. Enjoy the convenience of being just 10 minutes from Costco, 20 minutes from the airport, and easy access to major routes such as Stoney Trail and Deerfoot. Shopping centers and playgrounds are conveniently scattered throughout the community, with Creekside and Evanston shopping areas only a few minutes away. (id:52784)
976 Copperfield Boulevard Se
Calgary, Alberta
Welcome to 976 Copperfield Boulevard! This captivating 3-bedroom, 2.5-bathroom home is located in the charming community of Copperfield! This community features convenience shown through the amenities found in the area such as accessible schools, parks, playgrounds, a community center to host events, and an outdoor skating rink. Perfect for those looking for a family-oriented home. When you enter the home, you are greeted by the meticulously maintained hardwood floors, and the abundance of natural light that enters through the home. The spacious living room exudes warmth and provides an inviting atmosphere that is perfect for hosting gatherings with family and friends. Not only that, the gas fireplace and the central air conditioning complement each other perfectly so that you can enjoy this space throughout the year, no matter the season.The kitchen is designed so that it is a haven for culinary enthusiasts to home cooks alike. The kitchen features stainless steel appliances, and the kitchen island with the raised breakfast bar provides plenty of space when you are cooking.Heading to the upper floor you will find that the home is thoughtfully split into two distinct areas. On one side, you will find the generously sized family room that is perfect for entertainment and leisure. Whereas on the opposite side, you will discover two closely situated bedrooms, a separate 4-piece bathroom with an attached laundry room, and the primary suite, complete with a walk-in closet and a 4-piece ensuite. While the basement is unfinished, it offers the potential to be customized however you wish. Finally, the heated and insulated garage provides a much-needed solace on those cold winter days and it provides a wonderful finish to this beautiful home. (id:52784)
110 Springs Place Se
Airdrie, Alberta
OPEN HOUSE HOUSE CANCELLED. Welcome to your ideal family home nestled in the heart of Big Springs! This well maintained 3+1 bedroom, 2-storey gem by Loreck Homes is perfectly situated on a peaceful cul-de-sac, providing a safe and inviting environment for children to play and explore. The Seller’s want to express how wonderful all the neighbours are. The kids can play outside without the worry of traffic. The neighbours help each other when they can. The new Buyers will surely experience a warm welcome. 3 generously sized bedrooms on the upper level and an additional bedroom in the walk out basement, this home offers ample room for your growing family. The main floor boasts an open kitchen with a functional island, abundant storage, and a convenient corner pantry, making meal prep and entertaining a breeze. The open-concept layout seamlessly connects the kitchen to the oversized living room, creating the perfect space for family gatherings and everyday living.The master suite is large enough for a king size bed, featuring a large walk-in closet, a luxurious 4-piece ensuite complete with a corner soaker tub and separate shower, providing a private sanctuary for parents to unwind. 3 generously sized bedrooms on the upper level and an additional bedroom in the walk out basement, this home offers ample room for your growing family. Additional highlights include main floor laundry, a fully developed walkout basement, and a front attached garage, providing added convenience and versatility for busy families. Recent updates such as fresh paint and new carpet on the basement stairs enhance the home’s overall appeal.Step outside to discover a beautifully landscaped West facing backyard featuring a spacious 13×14′ deck, Roman Paver sidewalk, and inviting firepit, creating an ideal setting for outdoor enjoyment and quality family time. The front yard is equally inviting, with an underground sprinkler system ensuring effortless maintenance year-round.Recent improvements i nclude hardy board siding, garage door, extra thick shingles(35 yr), water softener and reverse osmosis system. All items add value and convenience for your family’s comfort.Enjoy the convenience of walking the kids to school, shopping only a couple of minutes away and 10 minutes to the airport. This home truly offers the perfect combination of comfort, style, and family-friendly living. Don’t miss out on the opportunity to make cherished memories in this exceptional home! (id:52784)
715 23 Avenue Se
Calgary, Alberta
Step into your new home in the beautiful inner city neighbourhood of Ramsay! Historic architecture is peppered throughout this very popular district. Stunning 2 storey semi-detached property with 4 bedrooms, 3.5 baths, and open concept main floor living. Custom design, and meticulously kept, this spacious residence is tailor-made for families or dynamic professionals who love to entertain. With 9-foot ceilings on the main floor and basement, as well as vaulted ceilings upstairs, every corner of this home exudes spaciousness and modern elegance. Quartz countertops and exquisitely crafted kitchen cabinets elevate the culinary experience of large kitchen with wide luxury vinyl plank flooring, and a back entry mudroom (access from the double detached garage), adds practicality to the daily routine.Experience the airy ambiance and natural light provided by the remote-controlled skylight located above the gracefully curved open riser staircase. The upper level offers 3 bedrooms, including a beautiful primary bedroom with ensuite bathroom and closet. Two additional bedrooms are serviced by a 4 piece bathroom and laundry conveniently adjacent to the bedrooms (*note-there is a floor drain in laundry area). Enjoy the fully finished basement offering ample living/play space, a generously sized 4th bedroom, 3-pce bath, lovely hidden alcove (with doors) for sewing or crafts. as well as great storage. Luxury radiant in-floor heating with customizable zone control on all levels, ensuring optimal comfort year-round. South-facing backyard beckons with composite deck, pergola, gas BBQ hook up, yard with mature fruit trees – saskatoon, raspberry, strawberry, and grape plants!The double detached garage is insulated, with cold water rough-in and alley access. **This home provides amazing sound proofing, instant hot water, a natural gas high efficiency boiler, and insulated concrete form (ICF) foundation. Just steps to Ramsay School, Ramsay Rink, Rosso Coffee and the Cross Roads M arket! Close to transit including Erlton Station. 10 minute commute to downtown. Call for a private viewing! (id:52784)
17 Ridge Road
Canmore, Alberta
On the sunnyside of the valley this single family with a self-contained 2 bedroom legal suite is situated in the quaint little town of Canmore in the beautiful Canadian Rockies. All cedar siding with metal roof says mountain style all the way and it has the spectacular mountain views to go with it. Namely the iconic Three Sisters can be viewed off the deck or from the living room windows along with the Rundle range. As you walk in the front door you are greeted by a craftsman built wall study/library room which flows effortlessly into a spacious kitchen. The kitchen has been thoughtfully designed; a panelled refrigerator that matches the cabinetry and a pantry with sliding shelves for ease of access. The living room is adjacent to the study and is flooded by natural ambient mountain light. The primary bedroom is just off the recently renovated main bath with separate shower and soaker tub. The 2 bedroom self-contained legal suite has its own entrance and heating system and is ready to rent out as a mortgage helper or can be used for family members that want to stay together but have their own space. Trails and bike paths surround you and within moments you can access the peaceful benchlands trails. Just steps away from nature but close enough to all the amenities you need. A perfect blend of tranquility combined with convenience. (id:52784)
3 Rundlelawn Park Ne
Calgary, Alberta
LOCATION, LOCATION, LOCATION!!! WELCOME to this 2 Storey Townhouse w/WALK-OUT BASEMENT that has 1758.54 Sq Ft of DEVELOPED SPACE w/SINGLE ATTACHED GARAGE, 4 BEDROOMS, 3 BATHROOMS, a 9’8” X 9’1 DECK, a 8’9” X 6’0” PATIO in a CUL-DE-SAC on 4197 Sq Ft LOT in RUNDLE!!! LOW, LOW, LOW CONDO FEE is ONLY $110/month!!! A GREAT FAMILY HOME w/GREEN SPACES around for PRIVACY. The Main Floor is Laminate Flooring. The Kitchen has OAK Cabinetry, WHITE Appliances, TILED Backsplash, + Pantry. There is the Dining Room for those COZY Dinners around the table, + the sliding patio doors leading out to the Deck. The Living Room has a Tiled Gas Fireplace w/Mantle which is GREAT for Entertaining FAMILY, + FRIENDS or RELAXING after a long day. There is the 2 pc Bathroom just off the entry to Garage. Going up the Carpeted Stairs is the LARGE PRIMARY Bedroom, GOOD-SIZED 2nd & 3rd Bedrooms, + a 4 pc Bathroom. The Full WALK-OUT Basement has Carpet, w/HUGE Recreation Room (Ready for a KID’S PLAYROOM or a FAMILY MOVIE NIGHT), a 3 pc Bathroom incl/Laundry Room (Stacked Washer/Dryer), a Utility Room, + a BIG 4th Bedroom. There are sliding patio doors leading out to the Patio. The Roof was replaced less than 5 years ago. AWESOME VALUE!!! The Community of Rundle has its own Association, many EVENTS, + PROGRAMS for any age group. There are nearby Schools, Parks, Green Spaces, Shopping, Restaurants, Malls, + so many Amenities. This HOME is close to 36th Street, and 52nd Street which are feeders to Hwy 1 (South), and North is McKnight Blvd. WALKING DISTANCE to the LRT!!! BOOK your showing TODAY!!! (id:52784)
513 Whispering Greens Avenue
Vulcan, Alberta
Great opportunity to own a lot in a HOA community on a beautiful 18 hole golf course! Ready for you to build your dream home this lot would be ideal as it has stunning mountain views. HOA fee applies once you have built or moved in and this will allow you more time to play golf while your lawn gets mowed. Snow removal is covered with the HOA fee which is ideal if you want to head south for warmer days! No building commitments here. Come to Vulcan and see the many amenities it has to offer from 24 hour emergency hospital, New swimming pool coming in 2021, near by lakes, camping, shopping and various other services all make up this friendly rural community. (id:52784)
1140 Windhaven Close Sw
Airdrie, Alberta
This perfect family laned home in the Windsong community in Airdrie has a comfortable open main level layout. Extra entertaining space is offered in the dining area and the kitchen is very functional with granite counter tops. Enjoy watching a movie in the living room with your gas fireplace warming you up on a cold night. This 2 storey home has 3 beds and 2.5 baths and 1550 square feet of developed living space. The primary has a walk in closet with a 3 piece ensuite. The laundry is in the hallway upstairs for your convenience. When we say that location is important in real estate, then this home in Windsong, Airdrie has a perfect location. Imagine a short walk to shopping area, 8 baseball diamonds, skate park, outdoor rink, splash park and plenty of green space. The kids can walk to their Windsong Heights K-8 school or Croxford High School. For the work commute or city access, the home is close to the new 40th Ave over pass for quick access to the #2 highway. This home won’t be on the market for long. Book a showing or come to an open house this week. (id:52784)
No Favourites Found


