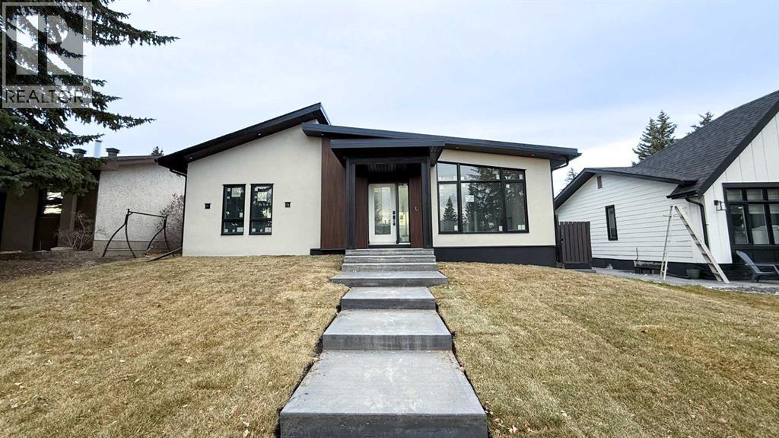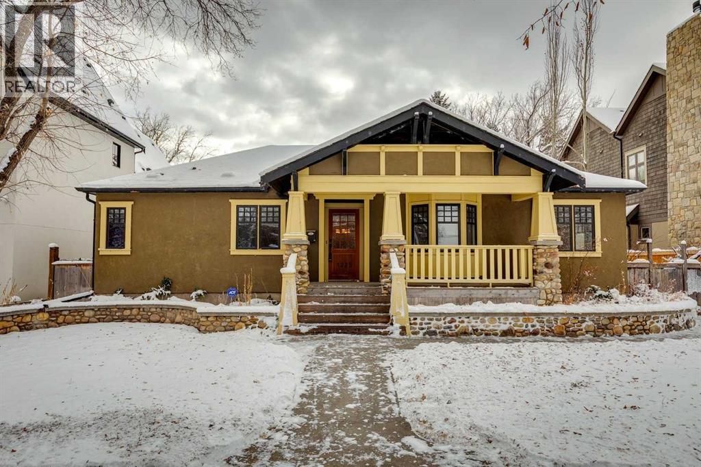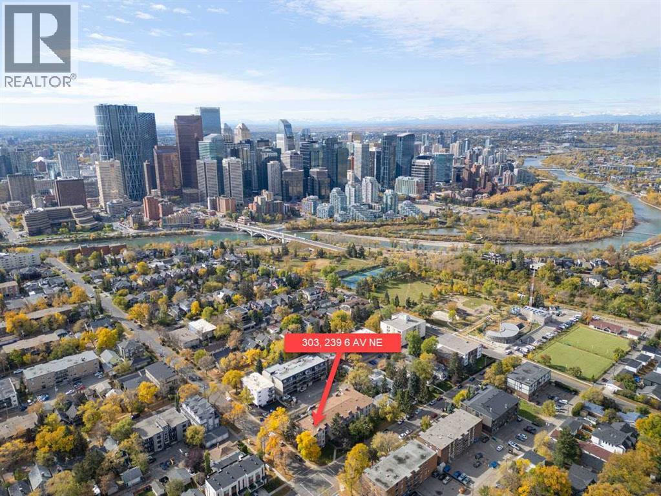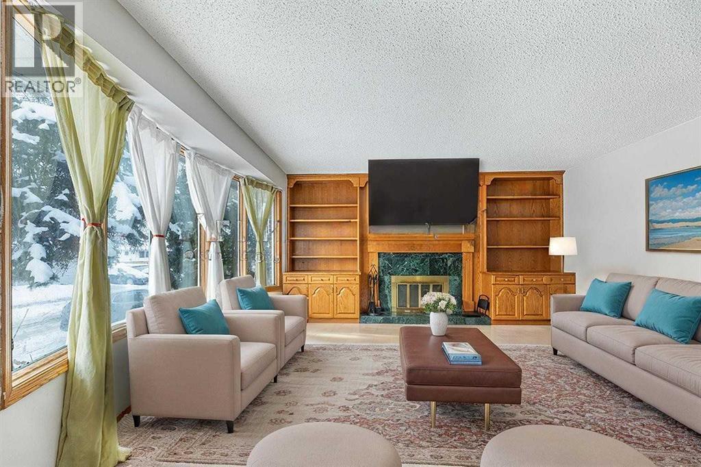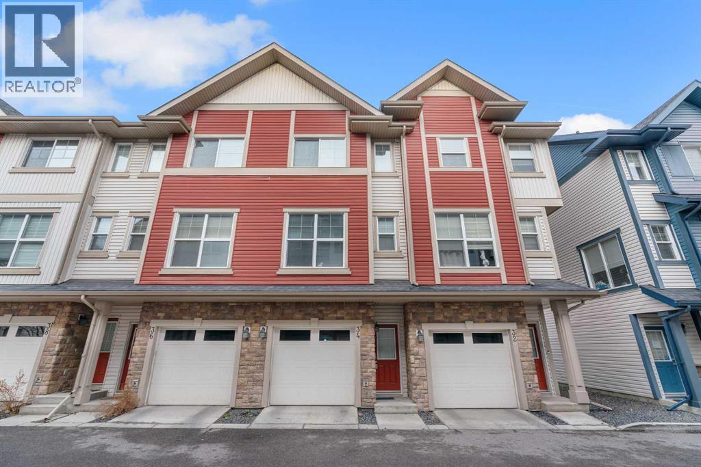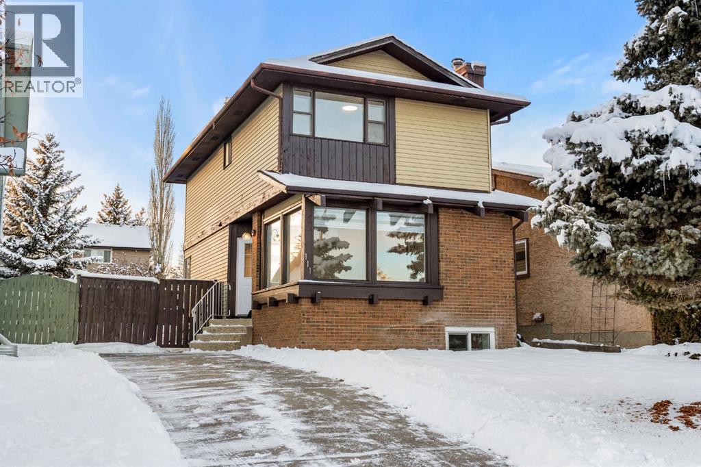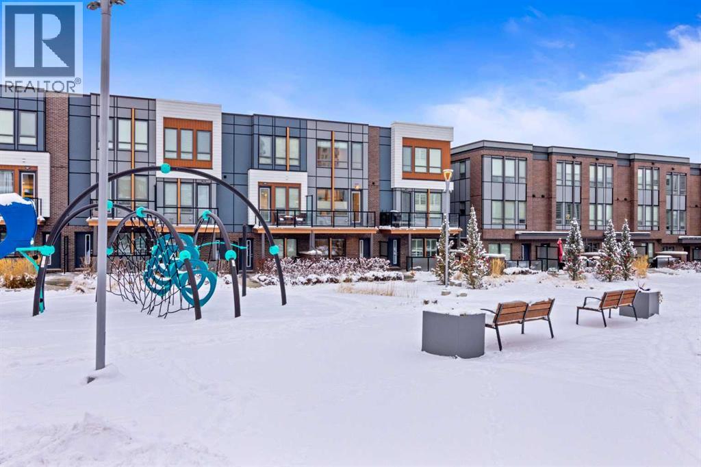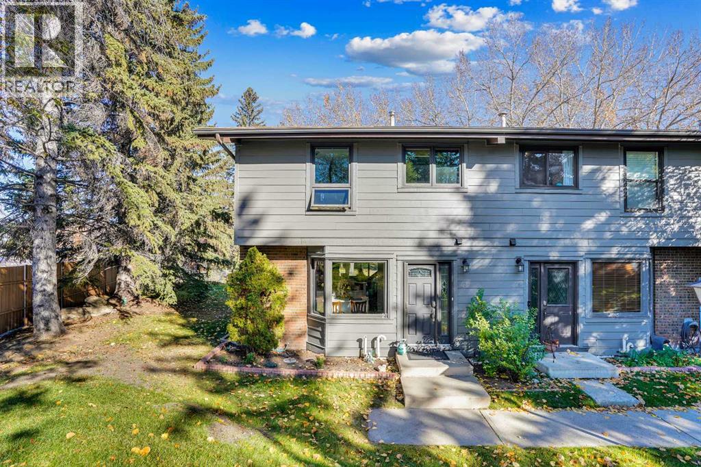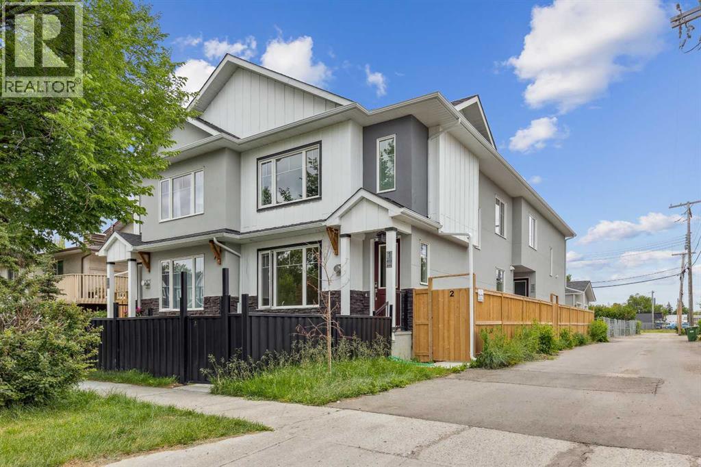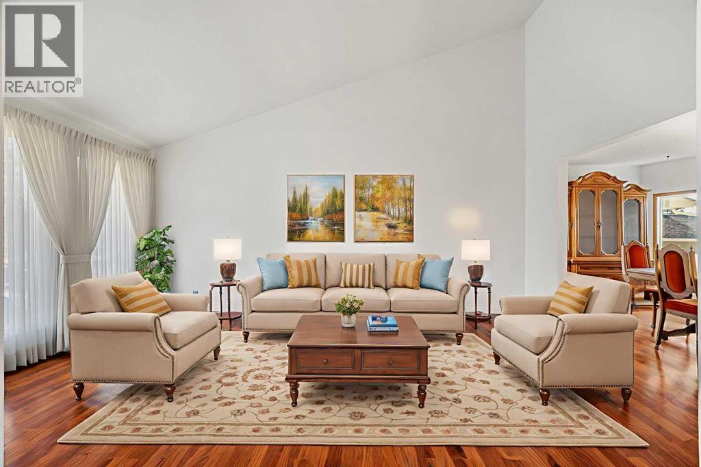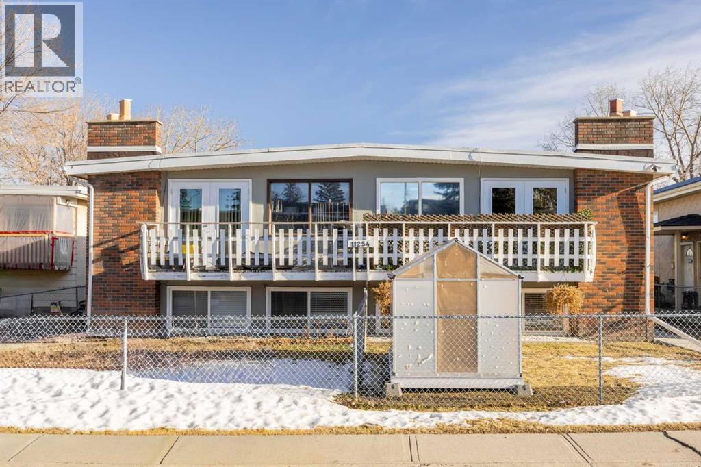5616 Lodge Crescent Sw
Calgary, Alberta
Construction Update as of Jan 15, 2026: Final touches underway! This property will be fully turnkey and ready for possession within 30 days. Enjoy the peace of mind that comes with a professionally designed, full-home rebuild currently underway. Located in the highly sought-after community of Lakeview, this property offers the rare opportunity to step into a brand-new home in an established neighbourhood. The rebuild includes a new furnace, air conditioning, hot water on demand, fresh landscaping, keyless entry and a New Home Warranty for added confidence. Inside, you’ll find abundant natural light, vaulted ceilings, along with custom cabinetry, durable high-quality finishes, high-efficiency appliances, low-emissivity windows and heated floors for year-round comfort. The carefully curated neutral palette creates a warm, inviting atmosphere while the black accents add a subtle yet striking touch. On the main floor you’ll find a convenient laundry room, walk-in pantry and well-designed mudroom with quick access to the detached garage which sits in the backyard beside a charming apple tree. The primary bedroom features a walk-in closet complete with custom cabinetry as well as an ensuite featuring a spacious walk-in shower, side by side double sinks, and free-standing bathtub. The basement offers two full-size bedrooms as well as a generous crawl space for extra storage. The home sits on a great-sized lot on a quiet, welcoming street with ample permit-free parking for you and your guests. Lakeview is ideal for active families, with easy access to North Glenmore Park, the Glenmore Reservoir, the Weaselhead, the Calgary Canoe & Rowing Club, and nearly 20 km of walking and biking paths. Parents will appreciate nearby schools, convenient shopping, and a quick commute downtown. Plus, you’re perfectly positioned for fast, easy trips to the Rocky Mountains, making weekend adventures part of everyday life. (id:52784)
1225 Riverdale Avenue Sw
Calgary, Alberta
One of the last remaining building opportunities on the coveted cul-de-sac block of Riverdale Avenue before Sandy Beach, this 63' x 125' south-backing lot offers an exceptional canvas for your future dream home. Surrounded by executive level residences, the property offers privacy and unmatched access to Calgary’s parks and pathways. Located just half a block from Sandy Beach and the Elbow River Pathway System, you’ll find yourself in the heart of Elbow Park, one of Calgary’s most desirable inner-city communities. Families will appreciate being only 600m from top-rated Elbow Park Elementary School and just 2km from the Glencoe Club—an easy, scenic stroll through beautifully tree-lined streets. Walkability and lifestyle are outstanding, with quick access to the boutiques, cafés, and restaurants along 4th Street and 17th Avenue, while remaining within walking distance of schools at all levels: this address sits within the highly sought-after Elbow Park Elementary, Rideau Park, and Western Canada High School catchment area. The existing home is a ~1884 sq. ft. bungalow featuring a 2+2 bedroom layout, a bright open kitchen, vaulted family room with rear yard access, and a primary bedroom with 3-piece ensuite. While the property is being marketed for its land value and redevelopment potential, the home includes a newer furnace and hot water tank and with a little TLC it could serve as a rental during the planning and design phase. This is a rare opportunity to secure a premier lot in one of Calgary’s most prestigious neighbourhoods, just steps from the river, pathways, parks, schools, and some of the cities finest amenities. Contact us for more information on this rare opportunity! (id:52784)
303, 239 6 Avenue Ne
Calgary, Alberta
303, 239 6 Avenue NE | Location Location Location! | Bright Two Bedroom, One Bathroom Apartment Offers Comfort & Convenience In One Of Calgary’s Most Desirable Inner-City Communities, Crescent Heights! | Spacious Living Area With Wood Burning Fireplace | Large North-Facing Balcony Perfect For Relaxing | Insuite Laundry For Added Ease | Generous Primary Bedroom Includes A Walk-In Closet, While The Second Bedroom Offers Great Flexibility For Guests Or A Home Office | Building Amenities Include A Fitness Room, Bicycle Storage, & A Large South-Facing Community Rooftop Patio With Stunning City Views | Comes With An Assigned Parking Stall & A Storage Locker | Just Minutes To Downtown, Trendy Shops, Cafes, & Transit | Close Proximity To Several Parks & Pathways Including Some Along The River & With Breathtaking Views | Perfect For Students Who Can Walk, Bike Or Bus To SAIT Campus Which Is Less Than 5 km Away Or To U of C Which Is Just Over 7 km Away | No Elevator | Condo Fees of $598.87 Include Common Area Maintenance, Heat, Water, Sewer, Insurance, Maintenance Grounds, Parking, Professional Management, & Reserve Fund Contributions | PETS Allowed Two Cats (No Dogs) Subject to Board Approval, Birds & Fish Do Not Need Board Approval | No Age Restrictions (id:52784)
1852 Lynnover Road Se
Calgary, Alberta
Welcome to your new family home in the heart of Lynnwood-Ogden — ready for a Christmas move-in!Looking for an affordable, family-friendly home in an established, up-and-coming neighborhood? This charming bungalow with a LEGAL BASEMENT SECONDARY SUITE offers everything you need — and more. Vacant and ready for immediate occupancy, it’s perfect for buyers wanting a stress-free holiday move or investors looking for an income-generating property to help offset the mortgage.The main floor features a bright, south-facing living room with a four-section bay window, cozy wood-burning fireplace, and beautiful built-in oak shelving, three spacious bedrooms overlooking the backyard, a kitchen with eat-in area being updated with a new countertop and backsplash, vinyl flooring, and a 4-piece full bathroom with a white tile-surround bathtub which is newly refinished. Newly painted baseboard on the main floor. The basement houses the private, legalized secondary suite, brightened by high windows that let in natural light. This suite serves as a mortgage helper or rental income option, with a generous one-bedroom layout, a private bathroom featuring a modern one-piece surround bathtub, and a spacious kitchen and eating area with a keyhole feature connecting to the large living room. The basement also includes shared laundry and storage space for added convenience. One of the two hot water tanks was replaced in 2022. Enough hot water for two units.The huge backyard, lined with mature trees, provides ample space for play, gardening, entertaining, or simply relaxing in privacy. A tandem parking pad accommodates two vehicles, a real bonus for families or tenants.Located at the top of the hill, you’re steps from river pathways, schools, arenas, soccer fields, playgrounds, the outdoor pool, healthcare services, Lynnwood Shopping Centre, and an off-leash dog park, making daily errands and family recreation effortless. Transit is convenient with direct buses downtown, easy access to C hinook LRT, and the future Green Line LRT within walking distance.This home perfectly combines family-friendly living, affordability, and a vibrant community. Vacant and move-in ready for Christmas, it’s ideal for young families, single parents, or investors seeking a mortgage-helper property. Don’t miss this opportunity to start your new chapter in Lynnwood-Ogden! (id:52784)
34 New Brighton Point Se
Calgary, Alberta
**MOVE IN READY - BACKING GREEN SPACE - DOUBLE PRIMARY SUITES** Discover this immaculate townhome perfectly situated in a quiet location, backing onto beautiful green space with panoramic views. Flooded with natural light, the home features large windows throughout and a bright, open-concept layout. The spacious kitchen offers sleek modern cabinetry, contemporary countertops, a stylish backsplash, updated stainless-steel and black appliances, plenty of storage, and workspace. Imagine enjoying your morning coffee on your private balcony overlooking the expansive green space, watching the wildlife. An inviting dining area flows into a large Great Room—ideal for both everyday living and entertaining. Upstairs, you’ll find two generous bedrooms, each with its own ensuite bath and walk-in closet, along with the convenience of upper-floor laundry.Additional highlights include a double attached tandem garage and LOW MONTHLY CONDO FEES. Plenty of monitored visitor parking is available. Close to schools, shopping, and recreation, with easy access to major transportation routes, this home delivers comfort, style, and an unbeatable location. City living with a country feel! (id:52784)
111 Macewan Glen Close Nw
Calgary, Alberta
Welcome home to this freshly updated two-storey gem in lovely MacEwan Glen—move-in ready! With 1,700+ sq.ft. of developed living space on a 35’ x 101’ lot, this 3 bedroom + 2.5 bath home delivers modern comfort and real-life practicality. The bright front living room features a cozy wood-burning fireplace and large windows that flood the space with natural light. At the heart of the home is a newly designed chef’s kitchen, complete with full-height cabinetry, quartz counters, decorative tile backsplash, new Whirlpool stove & Bosch dishwasher, stylish central island, and designer lighting. The dining nook opens onto an expansive west-facing backyard via sliding doors—perfect for BBQ's or evening wind-downs on the deck. Upstairs, two generous bedrooms (including a roomy primary) sit alongside a fully remodelled 4-pc bath with a tiled tub/shower and quartz-topped vanity. The lower level also shines with new carpet, pot lights, along with 2 newly cut-in egress windows, one in the front family room and the other in the newly added 3rd bedroom complete with 4-pce ensuite bath. A fully fenced, west-facing backyard offering loads of room to play and the added bonus of alley access, perfect for a future garage. A tandem front parking pad adds everyday convenience. Notable updates include: new roof, hot water tank, fridge, stove, front door, interior doors, flooring (LVP, carpet, tile with upgraded 12 mm underlay for extra cushion), wall paint, kitchen (cabinets, quartz counters, tile backsplash), half bath, full bath, basement egress windows, new basement bedroom and ensuite bath, replacement of interior electrical outlets, exterior wood siding and fence paint, complete with plumbing and electrical permits. A warm, modern home in an established NW community—this one’s worth the visit. (id:52784)
2920 Toronto Crescent Nw
Calgary, Alberta
OPEN HOUSE Fri Jan 23, 4-6PM, Sat Jan 24, 2-4PM, Sun Jan 25, 12-3PM! Homes on this exclusive ridge rarely come to market, and this breathtaking two-storey estate is a shining example of elevated inner-city living. With 5,545.89 sq.ft. of exquisitely developed space, this 6 bedroom, 5.5 bath residence blends refined craftsmanship with functional luxury; set against a backdrop of sweeping valley and park views. Step inside to soaring ceilings, pristine engineered hardwood floors, and custom archway details that frame each thoughtfully designed space. The heart of the home begins in the sunlit dining area, perfect for hosting epic dinner parties, and highlighted by west-facing triple-glazed LUX windows. The adjacent chef’s kitchen impresses with stainless steel integrated appliances, including a Wolf gas cooktop, double wall ovens, classic white shaker cabinetry, and a hidden butler’s pantry for discreet prep and storage. The expansive great room invites relaxation with vaulted ceilings and a cozy microcement faced gas fireplace, opening directly to a sunny south-facing deck overlooking endless green space. A main floor guest suite (or executive office) with a private ensuite, a designer powder room, and a spacious mudroom with built-ins complete this level. The fully insulated triple car garage is EV-ready and lift-kit friendly, marrying form and function. Upstairs, a serene primary retreat features elegant vaulted ceilings, a custom walk-in closet, and a spa-inspired 5-piece ensuite with a soaker tub, dual vanities, and a glass shower with bench and niche. Three additional bedrooms (one with an ensuite), an upper laundry room with sink and storage, and a charming library nook provide comfort and convenience for the entire family. The fully developed basement is an entertainer’s dream: featuring a large media lounge, games area, wet bar with brick backsplash and undermount lighting, and a high calibre wine room that secretly accesses the highly systemized maintenance room. A versatile home gym, sixth bedroom with walk-in closet, and additional full bathroom on this level ensure guests feel at home. Noteworthy highlights include: Hydronic in-floor heat in the basement; 2 High-Efficiency furnaces & A/C units; built-in speakers throughout; and quartz countertops in all bathrooms. Located minutes from the University of Calgary, Foothills Hospital, and local shops and restaurants, this timeless home sits in a top-tier school catchment and offers quick access to major routes while maintaining a tranquil, park-like setting. A truly unique opportunity to own a well-appointed, move-in ready home in one of the city’s most prestigious enclaves. (id:52784)
62 Norford Common Nw
Calgary, Alberta
Experience modern, executive townhome living in the highly sought-after University District. This freshly painted home offers a spacious 1,660 sqft of meticulously designed air conditioned space., overlooking the quiet inner courtyard. The ground floor provides direct entry from the double attached garage into a spacious den/office. This versatile flex space is perfect for a home-based business, gym, or additional storage. The main living level is an entertainer's dream, featuring high ceilings and an open-concept layout. The gourmet, U-shaped kitchen is highlighted by a gas stove, sleek quartz countertops, a generous breakfast island, and premium Bosch stainless steel appliances. The spacious dining and living areas lead to your private deck, which offers a view over the complex’s inner courtyard and community playground. A stylish two-piece powder room completes this level. The top floor is dedicated to rest and convenience. It features a practical upper-level laundry and the executive Dual Primary Suite layout—a premium feature consistent with the complex's top-selling homes. The main suite offers a double closet and a luxurious four-piece ensuite with a dual-sink vanity and walk-in shower. The second master retreat also features its own private four-piece ensuite and ample closet space. The added bonus is the well run complex is also pet friendly. Located in Calgary’s vibrant University District, this home provides an unmatched urban lifestyle. Enjoy walking distance to the U of C, Foothills Hospital, and a growing list of premium retail amenities. University District's popular main street offers an anchor Save-On-Foods, Cineplex VIP Theatres, OEB Breakfast Co., Analog Coffee, and more. This is a turn-key opportunity in an established, popular community. (id:52784)
27, 10910 Bonaventure Drive Se
Calgary, Alberta
VALUE PRICED TO MOVE QUICKLY!!! Three bedroom, three bath, fully finished & renovated, 1200 sqft townhouse in Willow Park. Amazing location directly across from Southcentre Mall backing on the Willow Park Golf Coursae, private corner unit, outdoor hot tub & pool!! Easy to show, flexible possession. 100 walk score, close to all amenities, LRT and major bus routes. 2 parking stalls, well run condo board. Attention to detail, 10/10. Call today for your private showing. #27 10910 Bonaventure Dr SE. No dogs permitted, cats ok with board approval. (id:52784)
1, 413 13 Avenue Ne
Calgary, Alberta
Welcome to this beautifully designed 2-storey home with a fully FINISHED BASEMENT, offering the perfect balance of modern comfort, upscale finishes, and an unbeatable location. Nestled on a quiet street just one block from Edmonton Trail and minutes from Bridgeland, East Village, and 16th Avenue, you’ll love the vibrant lifestyle this home offers—close to cafes, restaurants, shopping, parks, and more!With 1784 sq ft of thoughtfully designed living space, this home features 3 bedrooms/3.5 bathrooms, a luxury kitchen, and contemporary design throughout.On the main floor, the bright, open-concept layout is ideal for entertaining or relaxing. The kitchen is a true highlight, featuring ceiling-height custom cabinetry, sleek quartz countertops, designer tile backsplash, a central island with bar seating, built-in pantry, and a premium stainless steel appliance package. A cozy dining area easily fits a 4-6 person table, while the spacious living room offers a gas fireplace, large window, and stylish feature wall for the perfect ambiance.Upstairs, you’ll find two generously sized bedrooms, each with its own private ensuite. The primary suite includes a walk-in closet with custom shelving and a 4-piece ensuite with dual sinks and a tiled walk-in shower. The second bedroom features walk-in closet and a 4-piece bathroom with a tub/shower combo. A convenient laundry area and linen closet complete this level.Downstairs, the fully developed basement featuring a spacious recreation room with a full wet bar, a third bedroom with a built-in closet, and a full 4-piece bathroom—perfect for guests or a home office.Located steps from the Renfrew Aquatic Centre, local parks, community skating rinks, schools, walking paths, and lookout points, this is inner-city living at its best. Quick access to Deerfoot Trail makes commuting a breeze, and you’re only minutes from Calgary Zoo, Telus Spark, and all the best the inner city has to offer.This home truly has it all—modern finishe s, a functional layout, and a location that can’t be beat. Don’t miss this rare opportunity—book your showing today! (id:52784)
720 Parkvalley Road Se
Calgary, Alberta
This beautifully maintained home is perfectly situated on a QUIET STREET, just STEPS FROM FISH CREEK PARK, offering over 2,600 sq. ft. of developed living space. From the moment you arrive, you’ll notice the pride of ownership and the warm, inviting atmosphere throughout. The first thing you’ll notice are the IMMACULATE HARDWOOD FLOORS found in the living room, dining room, staircase, and all upper bedrooms. The main floor features a bright, VAULTED LIVING AND DINING AREA filled with natural light, and an updated kitchen with plenty of cabinetry, newer appliances, and sliding doors that open onto a spacious 20’ x 13’ back deck – ideal for morning coffee or relaxed evening entertaining. The large, private SOUTH-FACING BACKYARD includes a covered BBQ area, perfect for year-round grilling. Just a few steps down from the kitchen is the cozy family room, complete with a brick gas fireplace and patio doors leading directly to the backyard. Also on this level, you’ll find the laundry area, a 3-piece bathroom, and a fourth bedroom or office. Upstairs, there are three generous bedrooms, each with excellent closet space. The primary suite features a private 3-piece ensuite, while a bright main bathroom serves the additional bedrooms. The basement offers a large recreation room, a secondary utility area with a sink and prep counter, and plenty of storage space. Additional highlights include a HEATED DOUBLE ATTACHED GARAGE with built-in cabinets and counters, a front and rear SPRINKLER SYSTEM, VINYL FENCING (2023), WASHER AND DRYER(2019), HOT WATER TANK (2024), Roof replacement (2014), and LEAF GUTTER FILTER (2024). Families will love being just a short walk from both Prince of Wales and Saint Philips elementary schools, as well as the Parkland Community Hall. Residents also enjoy exclusive access to Park96, a private park for Parkland homeowners featuring a splash pad, tennis courts, disc golf, playgrounds, skating rinks, and more. if you've been dreaming of a h ome that combines location, lifestyle, and lasting value, This Parkland gem truly has it all! (id:52784)
11254 6 Street Sw
Calgary, Alberta
EXCEPTIONAL INVESTMENT OPPORTUNITY in a highly desirable Southwest community, within three blocks of the Anderson C-Train Station and Southcentre Mall! This TRUE LEGAL FOURPLEX generates $74,400 in annual rental revenue with excellent tenants in place and strong upside for future rent increases—a rare and highly sought-after asset in this prime, transit-oriented location.Purpose-built as a fourplex (NOT a converted duplex like many others on the market), this solid investment offers over 4,320 SQ.FT. of total living space across four fully self-contained units, an extremely rare configuration in today’s market. Each unit features three bedrooms, its own private entrance, a dedicated furnace, separate electrical meter, individual hot water tank, in-suite washer and dryer, ample storage, a fenced private yard, and a dedicated parking stall—a combination that consistently attracts quality, long-term tenants and supports strong rental demand.Two of the units have been completely renovated throughout, while a third unit has received numerous updates including a new dishwasher, fresh paint, new baseboards, updated window coverings, and new closet doors. The fourth unit is occupied by long-term tenants and has also seen improvements, including bathroom upgrades, a new washing machine, and a new hot water tank.Additional property-wide upgrades include new windows and patio doors, high-efficiency furnaces, updated hot water tanks, and various cosmetic improvements, making this a turn-key investment with immediate cash flow and long-term upside.Located in a high-demand Southwest location with consistent tenant appeal, excellent access to transit, shopping, and amenities, and strong tenants already in place, this is a rare opportunity to acquire a LEGAL fourplex that truly checks every box for investors. If you’ve been searching for a proven income property with stability, scale, and future potential—THIS IS IT! (id:52784)

