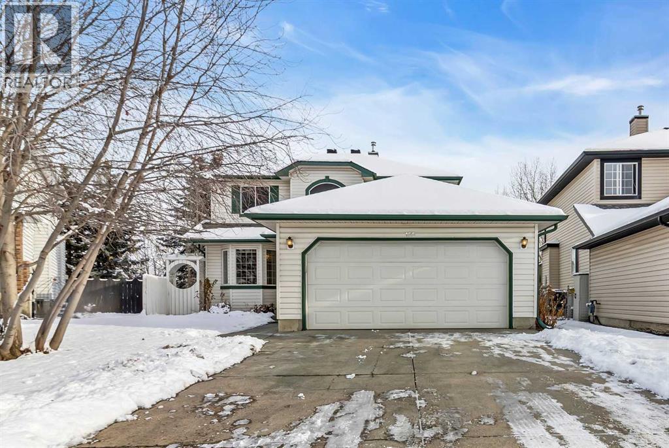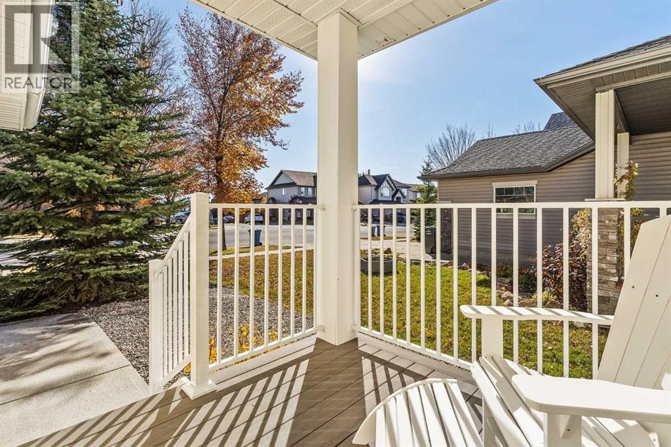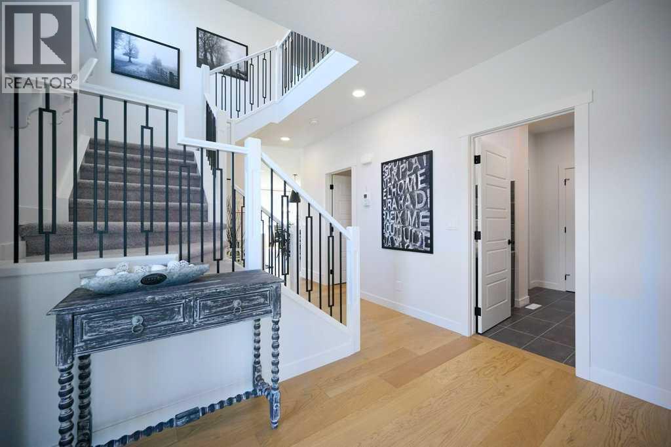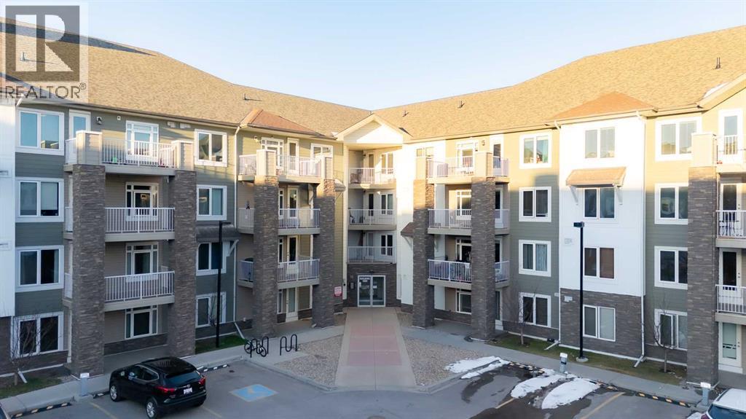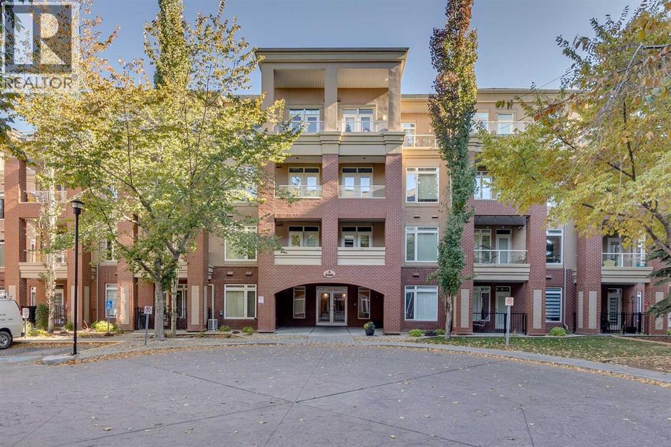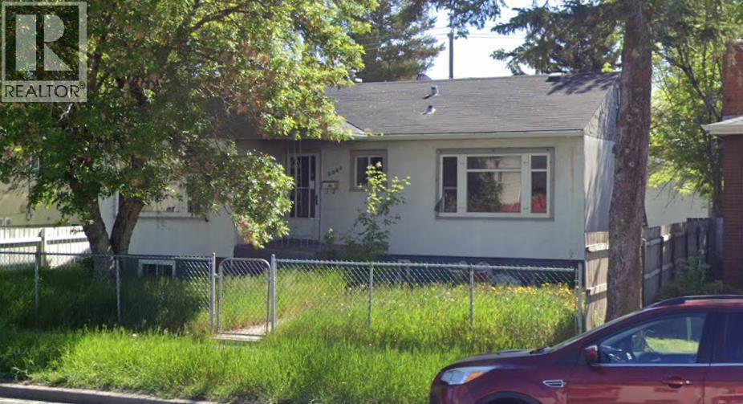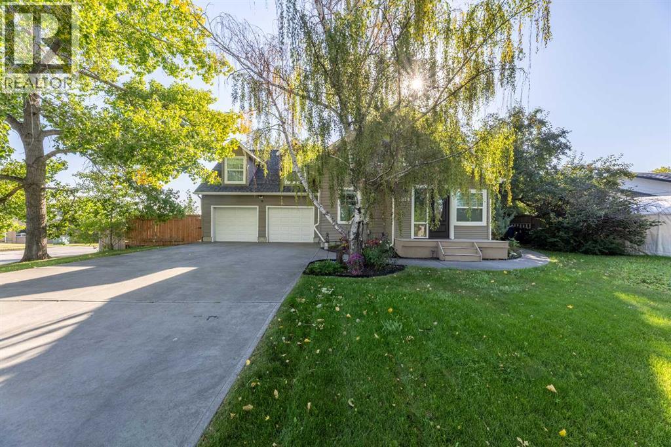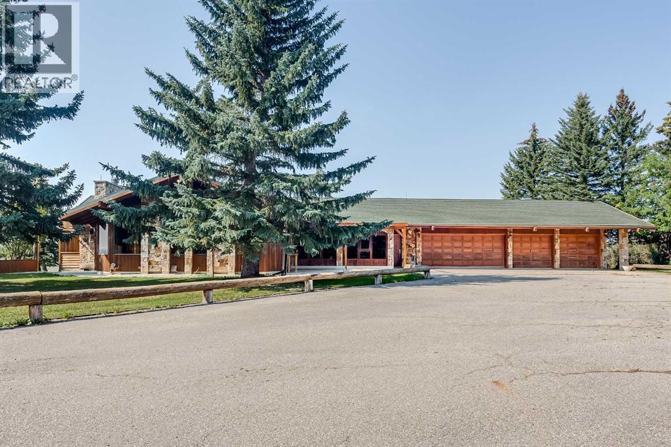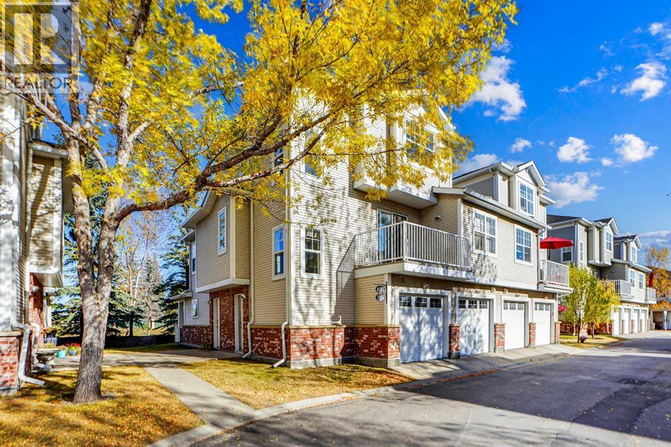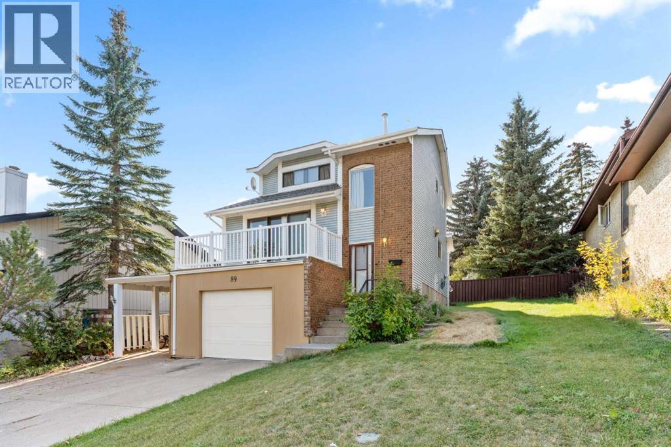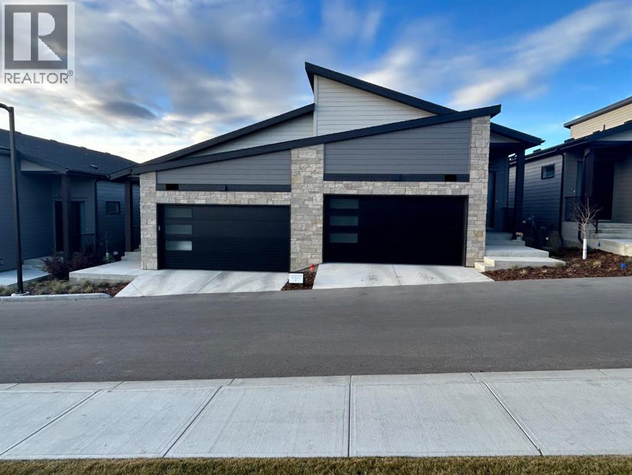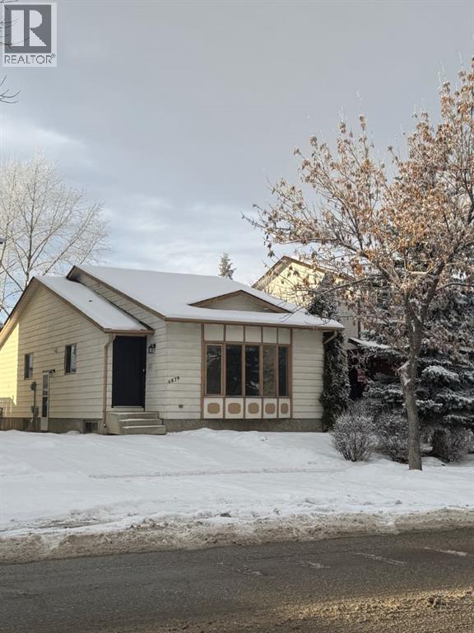155 Lakeview Cove
Chestermere, Alberta
Welcome to 155 Lakeview Cove, a 5 BEDROOMS, 4 BATHS beautifully maintained two-storey home just steps from Lake Chestermere, the golf course, scenic pathways, and local schools. Backing onto a peaceful dried-creek GREEN SPACE, this property offers both privacy and the ideal lake-town lifestyle. Inside, the main floor features a bright front living room and a cozy family room with a gas fireplace that seamlessly flows into the open-concept kitchen—perfect for everyday living and entertaining.A rare MAIN FLOOR BEDROOM and accompanying THREE PIECE BATHROOM make this home ideal for guests, extended family, or a convenient mother-in-law suite. The main floor also includes laundry for added ease. Upstairs, you’ll find three spacious bedrooms, including a comfortable primary retreat complete with an ensuite and walk-in closet. The fully finished basement expands your living space with a large recreation room, KITCHENETTE, one additional bedroom, and a full bathroom—all equipped with REGULATED EGRESS WINDOWS.Step outside to enjoy a newly built composite deck overlooking the quiet green space, complete with a built-in BBQ gas line for summer gatherings. Additional features include a garburator, garage man-door, new hot water tank (2021), new water softener (2021), new blinds (2021), and a newer roof installed in 2015 with a remaining limited 30-year shingle warranty. Every detail has been cared for, giving you comfort, function, and peace of mind.Living in Chestermere means enjoying year-round activities—spend summer days on the lake, at the beach, or paddleboarding with friends, and embrace winter with ice skating, ice fishing, and snowy walks. All of this comes with the comfort of small-town charm, yet you’re only five minutes from the Calgary city limits, offering quick access to major amenities, shopping, dining, and downtown. This home blends lifestyle, convenience, and community—all in one exceptional location. (id:52784)
42 Drake Landing Drive
Okotoks, Alberta
Proudly presenting 42 Drake Landing Drive. Perfectly situated on a peaceful green space, this SOLID AND EXCEPTIONALLY WELL MAINTAINED FAMILY HOME with 4-bedrooms up offers over 3680 SF of living space blending thoughtful design, quality upgrades, and everyday comfort. The spacious foyer and lovely dining room with coffered ceiling delivers an impressive introduction to the inviting main floor. Rich maple flooring adds warmth while large windows fill the home with natural light. The kitchen is both stylish and functional featuring maple cabinetry, granite countertops, an expansive island with seating for 4, walk-in pantry, upgraded stainless steel appliances (including an integrated side-by-side refrigerator / freezer, and a stove with upper and lower ovens), and an eating nook overlooking the pretty park-like setting. A charming fireplace, plantation shutters, and year-round views of the green space elevate the ambiance of the relaxed living area. Completing the pristine main floor is a dedicated home office with built-in bookcases, convenient powder room, and a full-size mudroom. The bright upper level boasts 4 spacious bedrooms. The quiet primary suite overlooks the treetops and includes a large walk-in closet and ensuite with deep jetted tub, separate shower, and over-sized vanity. The 3 secondary bedrooms boast excellent storage and large windows with custom shutters while a family bathroom features an extended vanity with double sinks, additional storage, and sought-after 2nd floor laundry - further enhancing these comfortable retreats. Rounding off the upper level is a enjoyable bonus room perfect for spending family time together. The lower level’s open-concept design offers flexible space for a family room, home gym, games area with bar, or a teenage hangout. A 4th bathroom and large utility room complete this 1150 SF of developed space. The home’s charming front porch and low-maintenance landscaping add to the exterior curb appeal while the back deck and y ard offer a tranquil sanctuary for family barbecues, watching the kids at play or simply unwinding while overlooking the green space oasis. Other notable highlights and upgrades of this family gem include 1) TRIPLE Attached Garage with upgraded garage doors and garage door openers (2021), 2) Air Conditioning, 3) Custom Shed with Marine-rated Floors (2023), 4) R50 Insulation, 5) Inground Sprinklers), 6) Worf 1.5” composite board front porch with commercial rated Fortress railing (2023), and 7) New Washer and Dryer (2023). Please see the full list of upgrades and improvements in the supplements. Exceptionally located across from the Drake Landing soccer field, pathways, and playground - and close to schools, shopping, transit, and the off-leash dog park, this special property truly offers it all – an enviable green space location, pride of ownership, and a connection to family. (id:52784)
103 Wolf Creek Rise Se
Calgary, Alberta
LOCATION ALERT. ONE OF THE BEST HOMES IN ONE OF THE BEST LOCATIONS!! CORNER LOT WITH ADDITIONAL ARCHITECTURAL UPGRADES TO THE OPEN SIDE SUCH AS EXTRA WINDOWS, HARDY SIDING, EXTERIOR LIGHTING PACKAGE, and LANDSCAPING, AIR CONDITIONING, AND MANY OTHER FEATURES. This Harrington model home was built by Trico and was their show home until very recently. LOOKING FOR THAT EXOTIC HOME WITH SHOWHOME QUALITY UPGRADES?? This stunning FORMER SHOWHOME IS LOCATED in ONE OF CALGARY'S BEST COMMUNITIES OF WOLF WILLOW. This STUNNING home features an open floor concept with 9’ high ceilings and engineered hardwood flooring! Quartz and Stone countertops, NUMEROUS UPGRADES THAT YOU TYPICALLY ONLY FIND IN A SHOWHOME! Check out the full UPGRADE LIST before you DARE COMPARE THIS TO ANY OTHER STANDARD HOMES. Bordering Fish Creek Park, the Blue Devil Golf Course and the Bow River, Wolf Willow is an exciting new SE community that brings the lifestyle and beauty of the Bow River Valley to your doorstep. Connected by walking paths, parks and a future dedicated dog park, this community provides endless recreational opportunities with the convenience of urban amenities just minutes away and easy access to Macleod Trail and Stoney Trail. (id:52784)
1105, 6118 80 Avenue Ne
Calgary, Alberta
Priced to sell. Welcome to the easily accessible ground floor Condo with Backyard Porch in Prime Saddletowne Location!Welcome to this bright and spacious 2-bedroom, 2-bathroom ground-floor condo, perfectly situated in the highly desirable community of Saddle Ridge. The primary bedroom features a walk-in closet and a private 4-piece ensuite, while the second bedroom is decently sized with another full 4-piece bathroom. Enjoy the natural light streaming through large windows, and step out to your private backyard porch—a rare find that adds outdoor living space and convenience.This unit includes underground parking and is just a short walk to the C-Train station and major Bus routes, FreshCo, Shoppers Drug Mart, and many other essential amenities. Whether you're a first-time buyer, downsizer, or investor, this condo offers exceptional value, comfort, and location. (id:52784)
2201, 24 Hemlock Crescent Sw
Calgary, Alberta
Welcome to Copperwood! This beautifully maintained second-floor suite in Building 2000 offers over 1,000 sqft. of comfortable living. Soaring 9-ft ceilings, hardwood floors, Corian countertops, tile accents, and sleek black appliances highlight the pride of ownership throughout.The open-concept layout features a spacious kitchen with plenty of prep space, a bright dining area, and a welcoming living room featuring by a cozy gas fireplace. Step out to your west-facing balcony, with a convenient BBQ gas line for year-round grilling. Two generous bedrooms provide excellent flexibility, including a primary suite with a full ensuite bath, plus a second 4-piece bathroom for guests. Additional highlights include an oversized heated underground parking stall (#80), a storage locker (#77), and access to Copperwood’s outstanding amenities—fitness centre, recreation room, and ample visitor parking. Just 10 minutes from downtown and steps to the LRT, library, shopping, and scenic walking paths, this home blends urban convenience with a tranquil setting. (id:52784)
3520 Centre Street Ne
Calgary, Alberta
Priced to sell. Much lower than assessment. This property is being sold as is for land value only. It is good for a 6-plex, offering excellent potential and flexibility for redevelopment. The lot measures 47’ x 120’ and is ideally located on Centre Street, providing convenient access to Downtown, Deerfoot Trail, and other major city routes. Public transit is just steps away, including access to the future Green Line. (id:52784)
1919 14 Street
Didsbury, Alberta
Exchange city grind for piece of mind in this beautifully renovated character home in the Historic Town of Didsbury perfectly blends timeless charm with modern luxury. Thoughtfully updated throughout, it retains the elegance of its original details while offering all the comfort and style today’s buyer expects. Step inside through the welcoming front entry with custom built-in coat hooks and bench. You’ll immediately be drawn to the expansive living and dining rooms, highlighted by stained glass windows, rich crown mouldings, and a warm, inviting atmosphere. The custom kitchen is a chef’s delight, featuring a massive island ideal for cooking, entertaining, or family gatherings. A large rear mudroom/sunroom and a designer powder room with hidden laundry complete the main level. Upstairs, the home divides into two distinct wings. The owner’s suite is a private retreat with a cozy sitting area, an impressive walk-in closet/dressing room, and a spa-inspired ensuite with double vanity, oversized shower, and heated floors. The second wing offers three spacious bedrooms and a stunning third bathroom, complete with double vanity, heated floors, and a charming clawfoot tub with handheld shower. Outside, enjoy a massive, treed yard offering privacy and space, along with a sunny south-facing deck—perfect for outdoor living. An oversized, heated double-attached garage adds convenience and functionality. This one-of-a-kind property combines historic character, thoughtful renovations, and modern amenities in a way that truly takes your breath away. Don’t miss your chance to own a piece of Didsbury history—book your showing today! (id:52784)
273167 Range Road 25
Rural Rocky View County, Alberta
A once-in-a-lifetime opportunity on the iconic Jack Rabbit Trail! This extraordinary property offers a rare chance to own a piece of Alberta’s ranching legacy, complete with breathtaking, unobstructed valley & mountain views, a charming, period ranch house full of character, and your own private indoor riding arena. The property is the perfect blend of privacy, potential and character. The home was purposely built high on a hill to take in the amazing views and now sits on a proposed 11 +/- acre parcel (subdivision in progress). The home is wrapped in mature, thoughtfully designed landscaping planted in 1979. A security gate with ¼-mile paved driveway leads to a bungalow that captures the essence of country living. The 2,260 sq ft main floor (over 4,500 sq ft of total living space) is highlighted by beautiful stone exterior accents, vaulted ceilings, and generous proportions throughout. The home features 5 bedrooms and 3 full bathrooms, with a layout designed for both function & comfort. The kitchen is bright and spacious, featuring a large island, ample cabinetry & counter space. A large dining area & an expansive living room offers ideal space for gatherings. The center field stone fireplace adds warmth & ustic charm while the unique touches like The wagon-wheel staircase, solid woodwork, and original design elements bring a timeless, one-of-a-kind feel. Also on the main floor: an office, separate laundry room, & the primary bedroom with an updated ensuite, plus one additional bedroom. Downstairs, the fully developed lower level offers three more generous bedrooms, a large recreation room with a snooker table (included), another wood burning fireplace, and plenty of storage. The outdoor living is equally impressive, with both a southwest-facing deck & a welcoming east-facing front porch complete with pergola— ideal for relaxing mornings or evening entertaining. For the hobbyist or car enthusiast, the heated and drywalled 4-car garage is fully equipped with buil t-in shelving and workbenches. The newly full fenced 11 ac. home site is mostly native grass pasture. The remainder of the land is also native pasture with excellent grass, trees, water & super perimeter fences. These beautiful rolling hills are home to a variety of wildlife & make for incredible riding & recreation - as does the steel-frame riding arena & barn complex built in 1985. Strong built structure offers a total of approx. 20,000 square feet of interior space, including a lean-to and 2,400 sq. ft. mezzanine/loft area. The main arena measures roughly 80' x 200', providing ample space for training, events, or year-round equestrian activities. The barn features in-floor heating. Whether you're looking to restore the home’s original beauty, modernize it with a fresh vision, or create a custom estate that bridges past and present, this property offers unmatched potential, privacy, and views - all just minutes from Airdrie amenities, 45 minutes to downtown Calgary yet worlds away in peace and charm. (id:52784)
2304, 7171 Coach Hill Road Sw
Calgary, Alberta
Welcome to this well maintained, updated, move-in ready END-UNIT townhouse in the highly sought-after Quinterra complex of West community Coach Hill. Offering 1,427 sq. ft. of thoughtfully designed living space, this home perfectly blends modern comfort, sunny natural light (SW corner unit), and timeless style. Step inside to a bright, open-concept main floor featuring NEW carpet and NEW vinyl plank flooring, and many windows on three sides that fill the home with sunlight. The modern kitchen offers stainless stain appliances, abundant cabinetry, a sleek layout, and a seamless connection to the spacious dining and living areas—perfect for entertaining or relaxing at home. Step outside to your private patio with BBQ gas line, the perfect spot for morning coffee or peaceful evenings. Upstairs, discover two large bedrooms, including a serene primary master bedroom with a walk-in closet and 3-piece ensuite, and generous walk in storage. A full 4-piece bathroom and a convenient upper-level laundry area complete the space. Attached insulated and drywalled garage on the main level. In floor heating for year-round comfort. Condo fee includes insurance, reserve fund, snow removing, landscaping etc., and even HEAT, WATER, SEWER, garbage are included. There are ample VISITOR parking stalls conveniently located directly across from the unit. Convenient access to 69th Street LRT, Westside Rec Centre, shopping, and dining. This exceptional home combines style, function, and location in one of Calgary’s most desirable townhouse communities. Only 15 minutes driving distance to Downtown. Don’t miss your chance to make it yours! (id:52784)
89 Edgedale Drive Nw
Calgary, Alberta
Welcome to this warm and inviting family home in Edgemont, tucked away on a quiet, tree-lined street. A thoughtful layout and abundant natural light create a comfortable setting for everyday living and weekend entertaining. Step into a bright living area that flows into the formal dining room and a cheerful breakfast nook. The well-planned kitchen is perfectly placed for family meals and casual gatherings. A cozy family room with a fireplace invites relaxed evenings, and a convenient 2-piece bathroom on the main level adds everyday practicality.Upstairs, the private upper level features the primary bedroom with its own ensuite, plus two additional bedrooms and a full bathroom, offering comfortable accommodation for family and guests. The finished lower level extends the home with a generous recreation room, laundry and storage areas, and direct access to the attached garage for added convenience. Outside, enjoy a private backyard and an elevated deck that expand your living space and create a perfect setting for morning coffee or summer barbecues. Edgemont is known for its parks, pathways, and excellent schools, with easy access to shopping, transit, and everyday amenities. This home blends established neighborhood charm with practical living spaces in a sought-after community. (id:52784)
27 Royal Birch Cove Nw
Calgary, Alberta
The Villas at Birch Point gives you the opportunity to live in an exclusive project in one of NW Calgary’s most beloved communities—Royal Oak. Overlooking the Royal Oak Natural Ravine Park, this 3-Bedroom, 2.5-bath, 2,240 sq. ft. (1,217 sq.ft. main floor RMS) Villa with a double attached garage and a fully developed walk-out basement is sure to fit your lifestyle perfectly. The main floor open-concept layout features 10’ high main floor ceilings, a chef-inspired kitchen with an upgraded appliance package, quartz countertops throughout and custom full-height cabinetry opening onto the dining room. The spacious living room is completed with a gas fireplace and access to an expansive 15’ x 10’ balcony overlooking the scenic, natural surroundings. A spacious primary bedroom appointed with a 4-piece ensuite including a luxurious curbless, full tiled walk-in shower, walk-in closet and in-suite laundry for added convenience completes the main floor. Downstairs, you’ll find two generously sized bedrooms, a full bathroom and additional living space with a wet bar (including bar fridge) that is perfect for entertaining. Walk-out access to a lower-level concrete patio with professionally designed landscaping and fully-fenced yard included. The Villas at Birch Point have been crafted for better living with no detail overlooked. The high-quality, low-maintenance materials ensure long-term, worry-free living. Condo fees include building insurance, exterior building maintenance and long-term reserve/replacement fund, landscape maintenance, snow removal service, and garbage/recycling/organics service so you can enjoy the Royal Oak lifestyle. With Country Hills Blvd and Stoney Trail just moments away and local shopping and amenities steps from your doorstep, you’re never too far from your favourite places in the NW. (id:52784)
6879 Rundlehorn Drive Ne
Calgary, Alberta
Welcome to this charming bungalow located in the highly sought-after community of Pineridge! This home features a welldesigned main floor layout with a functional kitchen, a bright dining area, and a spacious living room—perfect for family gatherings. You'll also find three generously sized bedrooms and a full 4-piece bathroom on the main level. The basement offers an illegal suite, ideal for extended family or potential rental income, and includes two large bedrooms, a full bathroom, a second kitchen, and a cozy living area. Conveniently located close to shopping, public transit, Village Square Leisure Centre, and within walking distance to Lester B. Pearson High School, this home is a fantastic opportunity for both homeowners and investors alike! (id:52784)

