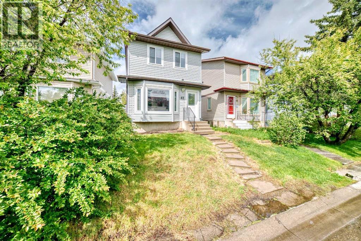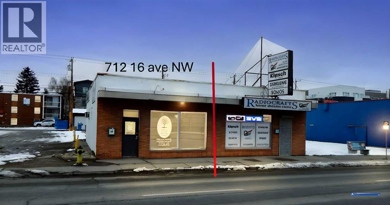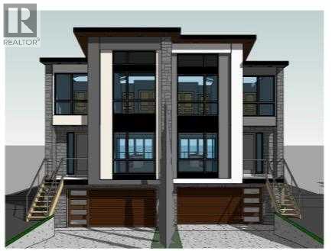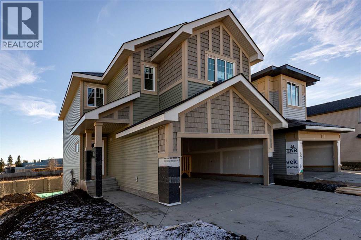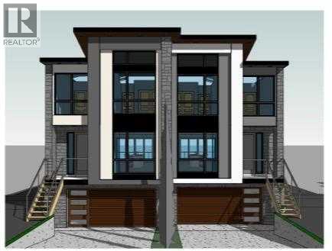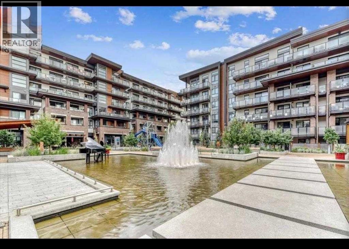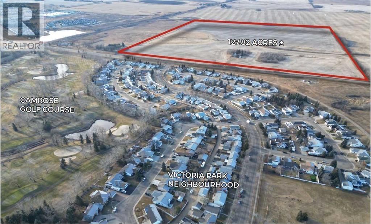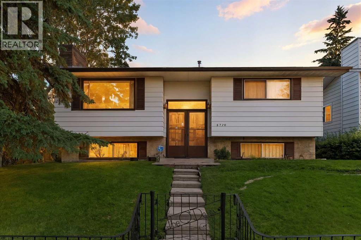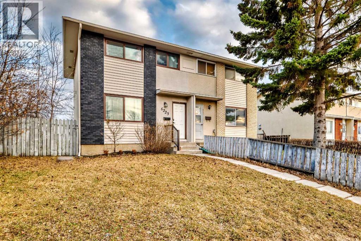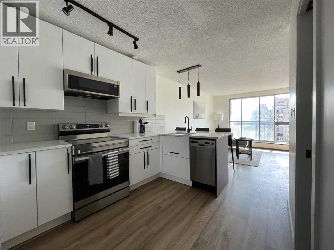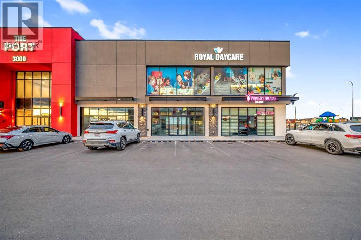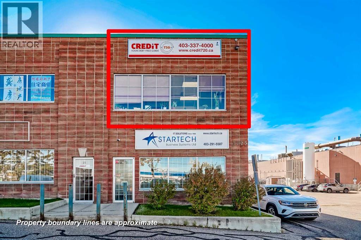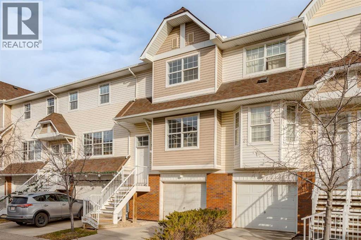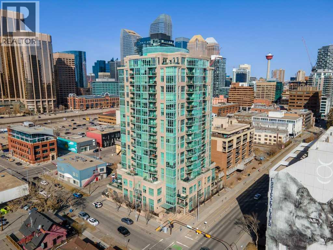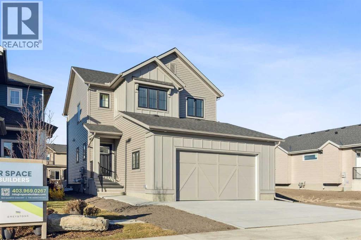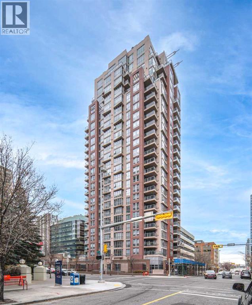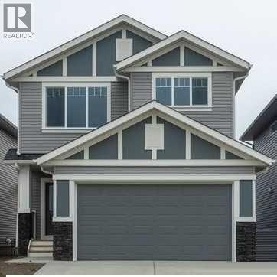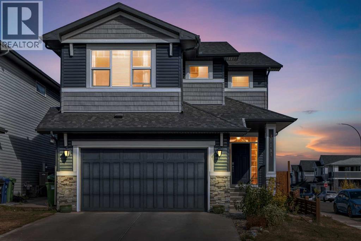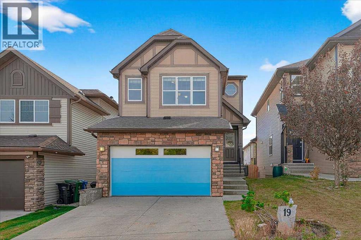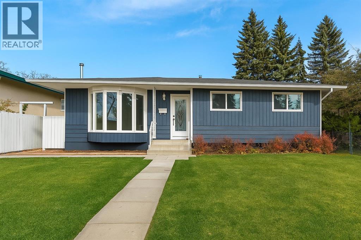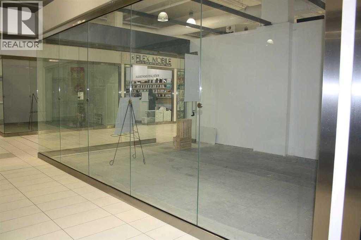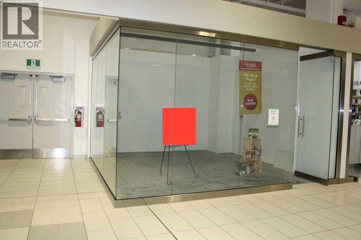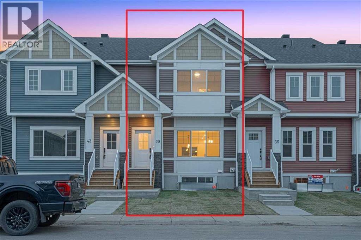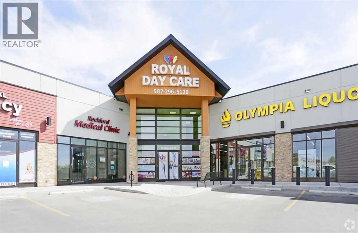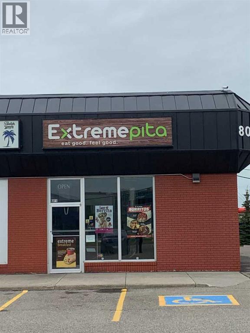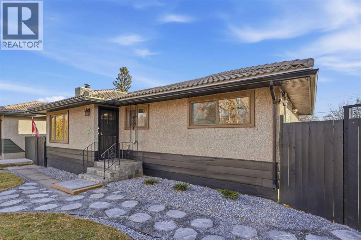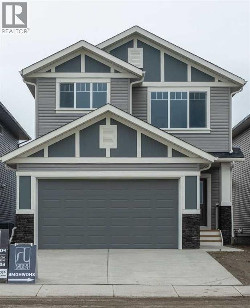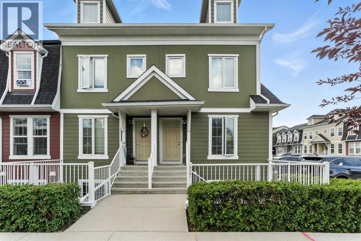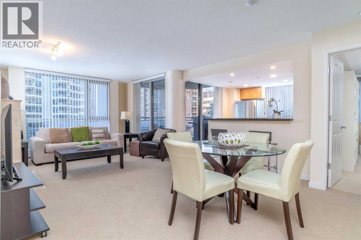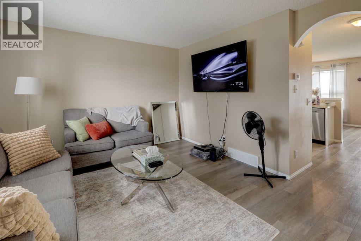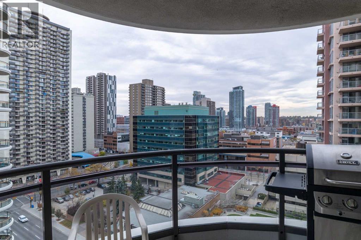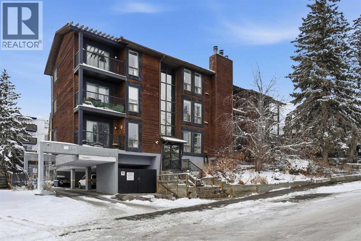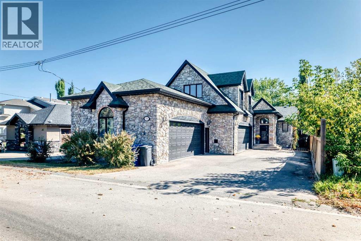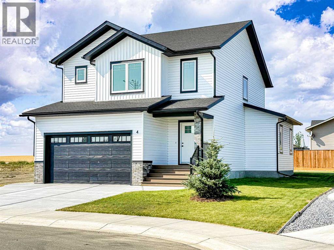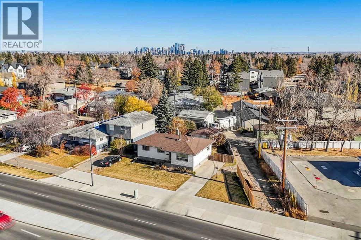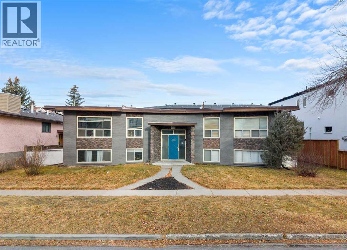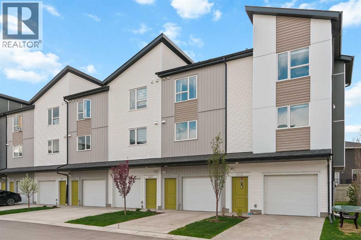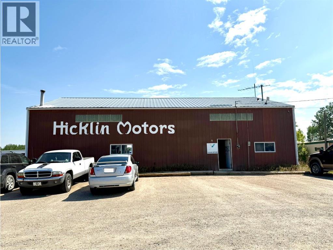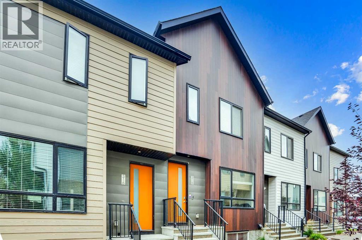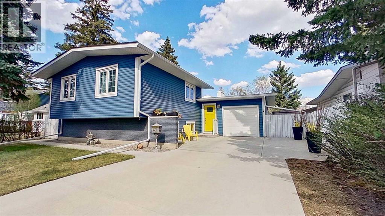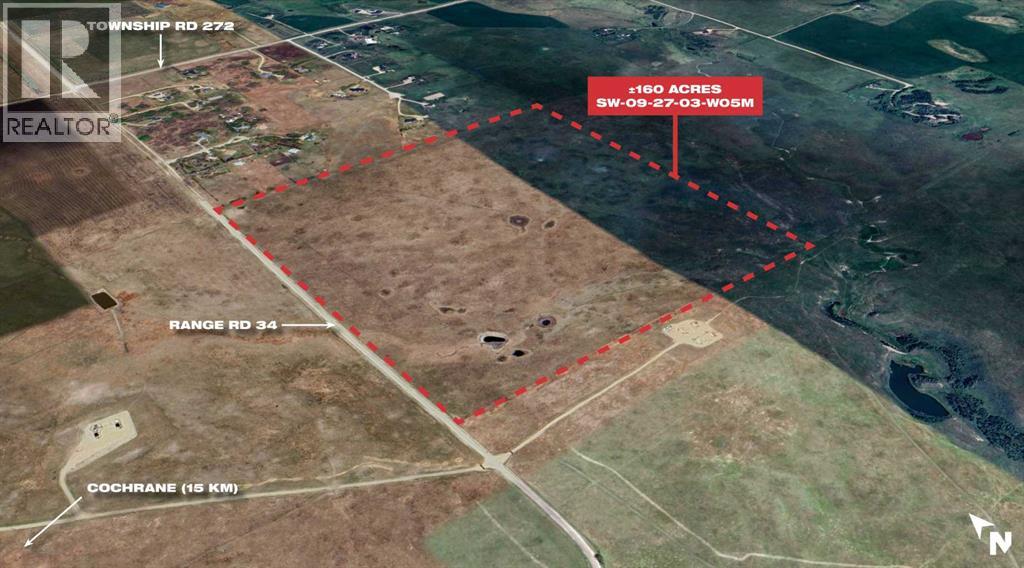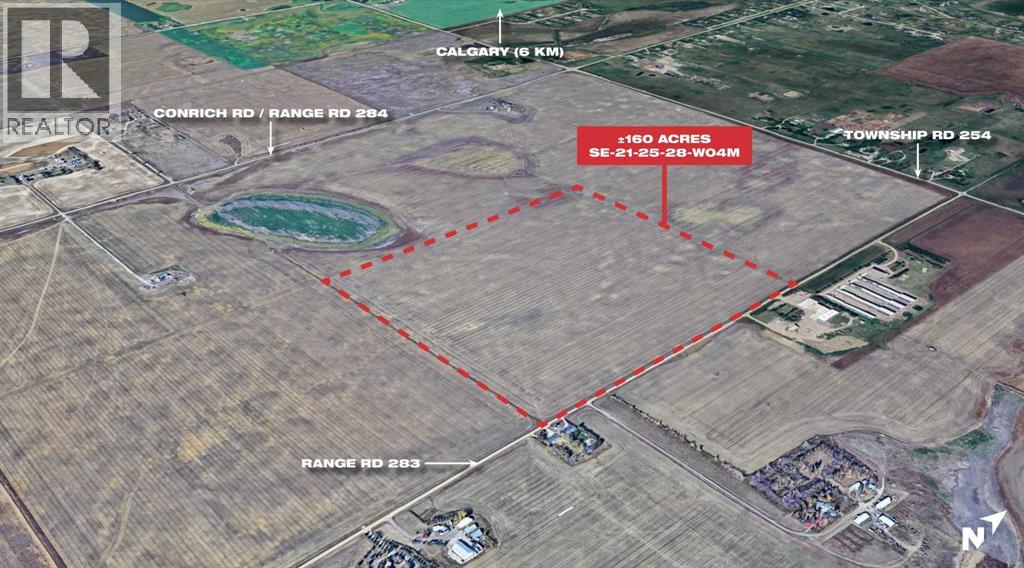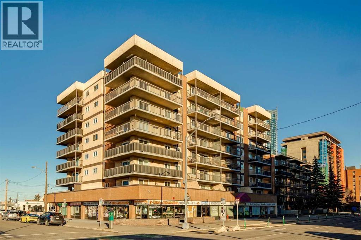42 Taraglen Road Ne
Calgary, Alberta
Renovated inside/out, 2017. Windows, siding, roof, furnace, hot water tank, water softener, air condition system & German engineered laminated floors throughout. Elegance & style is evident as you step in . Find the living room with built in tv niche, fireplace & big windows. Kitchen is a masterpiece with quartz countertops, breakfast bar, maple wood ceiling-high cabinets, pantry, modern backsplash, huge s/steel sink. Powder room has raised sink. Other modern features are built in ceiling speakers. Upstairs are 3 bedrooms, 4-pc bath with a jet tub, chrome fixtures, one handle vertical shower with Rain shower head. Next are other two good size bedrooms. basemen with separate site entrance, wet bar, full bath with custom shower door. Incredible home close to tons of amenities. (id:52784)
712 16 Avenue Nw
Calgary, Alberta
An exceptional opportunity to own a versatile commercial property on one of Calgary’s busiest corridors—16 Avenue NW. With no use restrictions, this prime space 928 sqf with unfinished basement for storage is perfectly suited for a retail business, professional office . or non-profit organization. Benefit from maximum exposure along a major arterial route that sees between 25,000 to 50,000 vehicles per day, offering unmatched visibility and constant foot and vehicle traffic. The property enjoys easy access from key roadways, making it convenient for clients, staff, and deliveries. Whether you're an investor or an owner-occupier ready to grow your business, this high-traffic, high-potential location is a strategic asset. Don’t miss your chance to secure a spot in this thriving northwest Calgary hub—opportunities like this are rare. (id:52784)
2022 21 Avenue Sw
Calgary, Alberta
Pre-Construction Duplex in Richmond / Knob Hill SW. A rare offering where modern luxury, architectural excellence, and prime inner-city living come together—this is a residence destined to impress the most discerning buyers. Experience unmatched sophistication and modern elegance with this pre-construction luxury half duplex in the prestigious community of Richmond SW, Calgary. Perfectly positioned on a south-facing lot embraced by mature trees, this home offers a serene natural setting while being moments away from the vibrant energy of 17th Avenue’s premier restaurants, boutique shops, and the Calgary downtown core. With effortless access to Crowchild Trail, scenic parks, and dog-friendly green spaces, this residence promises both convenience and tranquility.Crafted on a 3,000 sq. ft. lot, this 2034 sq. ft. architectural masterpiece showcases a striking exterior with Hardie siding, enhanced lighting, and expansive oversized windows designed to flood every level with natural light. The home’s thoughtful outdoor elements include a 10' x 21' rear deck, full professional landscaping, fencing, and captivating downtown skyline views—a truly rare inner-city luxury offering.The welcoming front porch opens into a beautifully planned main level with 9-ft ceilings, leading to a refined office space and a stylish powder room. The heart of the home is its top-tier chef’s kitchen, meticulously designed with full-height custom cabinetry, premium stainless steel built-in appliances, and an impressive waterfall-edge island that serves as both a culinary workspace and an elegant gathering point. The adjoining family room, centered around a sleek contemporary fireplace, creates an atmosphere of warmth and elevated comfort.On the upper level, luxury continues with 9-ft ceilings, 8-ft doors, and three generously proportioned bedrooms. The primary suite is an exqui site private retreat—complete with a two-way fireplace connecting the bedroom to the spa-inspired ensuite, a custom-designed walk-in closet, and a lavish 5-piece bathroom featuring dual vanities, a freestanding soaker tub, and a glass-enclosed shower. Two additional bedrooms, a spacious full bathroom, and a dedicated laundry room complete this sophisticated upper floor.The fully finished walkout basement brings exceptional value and versatility with its 9-ft ceilings, custom wet bar, expansive recreation room, full bathroom, and separate side entry, offering endless lifestyle possibilities.As a pre-construction opportunity, this home allows you to personalize color schemes and select non-structural upgrades, ensuring every detail reflects your taste and vision. (id:52784)
83 Saddlebred Place
Cochrane, Alberta
Your new home awaits in one of Cochrane’s most sought-after communities, Heartland! With its tree-lined streets, mountain views, parks, pathways, and naturalized amenities, this neighborhood truly has it all. Step inside the Otis-24, offering over 2,000 sq. ft. of thoughtfully designed living space. This stunning open-to-below model with elegant railing is built with your growing family in mind. The home features 3 bedrooms, 2.5 bathrooms, and a spacious primary suite complete with an expansive walk-in closet and a luxurious 5-piece ensuite featuring a double vanity, soaker tub, and separate shower. The main floor offers bright, open living areas with 9-foot ceilings, quartz countertops throughout, a den/office space and an electric fireplace that adds warmth and style. The home also includes a separate rear entrance and a back deck with aluminum railings, perfect for outdoor relaxation or entertaining. **PLEASE NOTE** PICTURES ARE OF SHOW HOME; ACTUAL HOME, PLANS, FIXTURES, AND FINISHES MAY VARY AND ARE SUBJECT TO AVAILABILITY/CHANGES WITHOUT NOTICE** MOVE IN BEFORE SPRING! (id:52784)
2024 21 Avenue Sw
Calgary, Alberta
Pre-Construction Duplex in Richmond / Knob Hill SW. A rare offering where modern luxury, architectural excellence, and prime inner-city living come together—this is a residence destined to impress the most discerning buyers. Experience unmatched sophistication and modern elegance with this pre-construction luxury half duplex in the prestigious community of Richmond SW, Calgary. Perfectly positioned on a south-facing lot embraced by mature trees, this home offers a serene natural setting while being moments away from the vibrant energy of 17th Avenue’s premier restaurants, boutique shops, and the Calgary downtown core. With effortless access to Crowchild Trail, scenic parks, and dog-friendly green spaces, this residence promises both convenience and tranquility.Crafted on a 3,000 sq. ft. lot, this 2034 sq. ft. architectural masterpiece showcases a striking exterior with Hardie siding, enhanced lighting, and expansive oversized windows designed to flood every level with natural light. The home’s thoughtful outdoor elements include a 10' x 21' rear deck, full professional landscaping, fencing, and captivating downtown skyline views—a truly rare inner-city luxury offering.The welcoming front porch opens into a beautifully planned main level with 9-ft ceilings, leading to a refined office space and a stylish powder room. The heart of the home is its top-tier chef’s kitchen, meticulously designed with full-height custom cabinetry, premium stainless steel built-in appliances, and an impressive waterfall-edge island that serves as both a culinary workspace and an elegant gathering point. The adjoining family room, centered around a sleek contemporary fireplace, creates an atmosphere of warmth and elevated comfort.On the upper level, luxury continues with 9-ft ceilings, 8-ft doors, and three generously proportioned bedrooms. The primary suite is an exquis ite private retreat—complete with a two-way fireplace connecting the bedroom to the spa-inspired ensuite, a custom-designed walk-in closet, and a lavish 5-piece bathroom featuring dual vanities, a freestanding soaker tub, and a glass-enclosed shower. Two additional bedrooms, a spacious full bathroom, and a dedicated laundry room complete this sophisticated upper floor.The fully finished walkout basement brings exceptional value and versatility with its 9-ft ceilings, custom wet bar, expansive recreation room, full bathroom, and separate side entry, offering endless lifestyle possibilities.As a pre-construction opportunity, this home allows you to personalize color schemes and select non-structural upgrades, ensuring every detail reflects your taste and vision. (id:52784)
403, 122 Mahogany Centre Se
Calgary, Alberta
Click brochure link for more details** Welcome to Westman Village in the heart of Mahogany, Calgary’s premier lake community. This spotless, move in ready, one bedroom plus den/office, 566 square foot condo enjoys central air conditioning, southwest views off a good-sized deck, a titled underground parking stall and access to unparalleled amenities. There is truly nothing else like this complex in the city. Take advantage of Westman Village’s unmatched amenities: an indoor pool with waterslide, hot tub and steam shower, state-of-the-art fitness centre, wine cellar, golf simulator, theatre room, demonstration kitchen, woodshop, library, gymnasium (basketball, badminton, pickleball), art/pottery studio, indoor walking track, games room and roof top bar! There is also an on-site concierge, 24-hour security, car wash and a calendar of events for you to take part in. The village main street offers a wide variety of shops and services including Diner Deluxe, The Mash Craft Beer and Pizza, Pie Junkie, Analog Coffee, Chopped Leaf, Marble Slab and much more. Some photos may be virtually staged. (id:52784)
506 Ranch Green
Strathmore, Alberta
Located in The Ranch, one of Strathmore’s most sought-after new communities, residents will love the small-town charm, scenic surroundings, and quick access to schools, shopping, and parks. Experience the perfect blend of style, space, and serenity with the Jayne by Akash Homes. This thoughtfully designed 1,939 sq ft home offers 3 bedrooms, 2.5 bathrooms, and an open-concept layout that’s perfect for growing families. The main floor features 9’ ceilings, a spacious kitchen with quartz countertops, a walk-through pantry, and a central island ideal for entertaining. Upstairs, enjoy the convenience of second-floor laundry, a generous bonus room, and a luxurious primary suite with a walk-in closet and ensuite. **PLEASE NOTE** PICTURES ARE OF SHOW HOME; ACTUAL HOME, PLANS, FIXTURES, AND FINISHES MAY VARY AND ARE SUBJECT TO AVAILABILITY/CHANGES. HOME IS UNDER CONSTRUCTION. (id:52784)
47 Edith Terrace Nw
Calgary, Alberta
Former Jayman Show Home | Open to Above Floor Plan | Unique Designer Masterpiece | Solar Panels & AC. Welcome to this exceptional 4-level split home in the thriving Northwest community of Glacier Ridge. A former Jayman BUILT show home, this residence is a true standout—showcasing a thoughtful blend of designer finishes, energy-efficient features, and a rare split-level layout that seamlessly balances style and functionality. From the moment you arrive, you’ll be impressed by the professionally landscaped, maintenance-free front yard, offering outstanding curb appeal. Step inside to a bright and inviting main living area, featuring a striking feature fireplace, expansive windows, and sleek LVP flooring that flows beautifully throughout the home. On the second level, discover a chef-inspired gourmet kitchen, boasting ample counter space, premium stainless steel appliances, upgraded cabinetry, and designer lighting—all anchored by a spacious dining area ideal for gatherings and entertaining. Naturally beautiful skylights and a split staircase take you to the upper level where you will discover two spacious master suites, each with its own private ensuite, offering privacy and comfort for family or guests. A central laundry room adds everyday convenience. The lower level offers soaring 10’+ ceilings, creating an open and airy recreation room, a third bedroom with walk-in closet, and a full bathroom—ideal for guests, teens, or extended family. Additional highlights include: Solar panels for reduced utility costs, upgraded tankless hot water system, AC, and energy-efficient features throughout. This home has been thoughtfully designed from top to bottom, showcasing the quality craftsmanship. Whether you’re upsizing, investing, or looking for a distinctive layout that stands apart—this is your opportunity to own a show-stopping home in a growing community. (id:52784)
68 Street
Camrose, Alberta
Exceptional Opportunity in a Thriving Regional HubDiscover an exciting investment opportunity in Camrose, Alberta, a growing and vibrant community of over 20,000 residents and a trading area of more than 150,000.Whether you’re a developer, home builder, or investor, this property represents a rare opportunity to shape the next phase of residential growth in one of Alberta’s most desirable communities. (id:52784)
5720 Madigan Drive Ne
Calgary, Alberta
Welcome to this charming and versatile bi-level home featuring 4 spacious bedrooms and 2 full bathrooms. The main floor offers a beautifully updated kitchen with sleek stainless steel appliances and classic wood cabinetry. Natural light floods the open-concept living and dining areas, creating a warm and inviting atmosphere. Two generously sized bedrooms and a stylish 3-piece bathroom with a unique step-up tub complete the main level.The walk-up basement expands your options with a large 3rd & 4th bedroom, a 4-piece bathroom, and a dedicated laundry room—ideal for extended family or rental potential. A bright sunroom opens directly to the fully paved backyard, offering the perfect space for entertaining or relaxing.A sizeable detached garage provides ample parking and storage. Situated on a quiet street just steps from a playground, the home also offers excellent access to Stoney Trail, the Trans-Canada Highway, and Deerfoot Trail. Schools, shopping, and everyday amenities are all nearby.Whether you’re a growing family, accommodating extended family, or looking for an income-generating opportunity, this property delivers exceptional value and flexibility. (id:52784)
6223 Penedo Way Se
Calgary, Alberta
Renovated Duplex (2022) in Penbrooke Meadows. This property has been renovated including : New Kitchen, new Washroom, new Flooring, new Plumbing fixtures, new Appliances, new tile backsplash, new feature wall, new paint, finished family room and laundry/mechanical room. Very large backyard with back-alley access and plenty of room to build a garage. located on a quiet street only a short walk to the elementary school. (id:52784)
703, 340 14 Avenue Sw
Calgary, Alberta
Discover modern living in this beautifully renovated 1-bedroom apartment in the heart of the Beltline that perfectly combines comfort, style, and convenience. Enjoy the extensive updates throughout, including a sleek, contemporary kitchen featuring quartz countertops. The spacious bedroom offers plenty of room to relax, while the open living area is bathed in natural light from south-facing windows and a private balcony. In-suite laundry provides everyday ease. As part of a well-maintained building residents enjoy access to premium amenities, including a refreshing pool (perfect for unwinding after a long day), as well as secure underground parking that ensures security and peace of mind.Don’t miss this opportunity to live in a thoughtfully updated home that blends modern finishes with bright, airy charm. (id:52784)
3110, 4250 109 Avenue Ne
Calgary, Alberta
**SALE IS FOR A VACANT 1529 SQFT RETAIL BAY** Don’t miss this exceptional opportunity to own a high-exposure retail condo in one of the area’s most rapidly developing commercial corridors. Perfectly positioned with prominent visibility backing onto Country Hills, this unit offers an unbeatable location for entrepreneurs and established businesses alike. Whether you’re envisioning a vibrant retail storefront, a boutique service provider, a medical or wellness practice, or a professional office, this versatile space is designed to accommodate a wide range of commercial uses.Inside, the open-concept layout provides a blank canvas with the flexibility to configure the interior exactly to your operational needs. High ceilings and expansive front windows allow natural light to pour in throughout the day, creating a bright, inviting environment for customers and staff. These large display windows not only elevate the interior atmosphere but also serve as an invaluable marketing asset, showcasing your business to the steady stream of vehicle and foot traffic passing by.The unit is located in a busy, high-growth community surrounded by established neighbourhoods, new residential developments, and other thriving commercial amenities. This strategic placement ensures consistent visibility and easy access for your clientele. Ample surface parking and convenient entry points make visits hassle-free, while the surrounding mix of businesses helps drive cross-traffic and expands your potential customer base.With its combination of location, exposure, flexibility, and accessibility, this retail condo is an outstanding opportunity for any business looking to elevate its presence in a dynamic and fast-growing area. Act now to secure a space that offers long-term value and exceptional potential for future growth. (id:52784)
25, 1725 30 Avenue Ne
Calgary, Alberta
Unit #25 is a second-floor office space with private entrance. Complete with multiple private offices, reception area and new LVP flooring. Corner unit with plenty of windows in a quiet concrete building. Offered at $11.00 per ft2 plus Opcosts ($7.00), GST and utilities split with main level on a square foot basis. Rent works out to be $2,291.62 per month incl GST, plus share of utilities. (id:52784)
57 Tuscany Springs Gardens Nw
Calgary, Alberta
Step into this freshly updated home where every detail has been thoughtfully refreshed for comfort, style, and modern living. The moment you enter, you’re greeted by brand-new paint and flooring that create a clean, cohesive flow throughout the entire home, offering a bright and welcoming atmosphere from room to room. The kitchen is a true highlight, featuring brand-new appliances, crisp white cabinetry, and convenient direct access to the back patio—perfect for entertaining, morning coffee, or easy outdoor dining. Just off the kitchen, the eating nook provides a warm, open space that seamlessly connects to both the kitchen and living room, making it an ideal hub for everyday living. The living room itself is filled with natural light thanks to a large, bright window that enhances the home’s airy feel and creates a comfortable gathering space for family and friends. Completing this main floor is a 2pc bathroom with brand new toilet. Upstairs, you’ll find a rare and desirable double primary suite layout. Each suite offers its own private ensuite bathroom—one a sleek 3-piece with modern finishes and a walk-in closet, and the other a spacious 4-piece retreat. Both bathrooms include new toilets, completing the home’s fresh and updated feel. Additional convenience awaits in the basement, where the laundry area is neatly tucked away with additional storage space, adding functionality without sacrificing living space on the main floors. Steps away from the LRT station and close to all the amazing amenities Tuscany has to offer! Thoughtfully upgraded and move-in ready, this home blends modern updates with inviting spaces—perfect for those looking for comfort, style, and a place that truly feels new. (id:52784)
303, 788 12 Avenue Sw
Calgary, Alberta
Welcome to this beautifully designed 2-bedroom + den, 2-bathroom home that blends luxury, comfort, and convenience in one of the quietest buildings in the area. From the moment you step inside, the impressive 10 & 11-ft ceilings create a bright, spacious, and elevated feel throughout the open-concept layout. The modern kitchen offers excellent functionality with a large pantry, premium finishes, and plenty of room for cooking and entertaining family and friends. The living area extends seamlessly to your private balcony, perfect for enjoying a morning coffee or simply unwinding at the end of the day. Both bathrooms are thoughtfully upgraded with in-floor heating, providing year-round comfort. The home also includes custom blackout blinds, ideal for privacy and restful nights, along with central heating and air conditioning with in-unit controls for personalized comfort in every season. A dedicated laundry room with extra storage adds convenience, while the building itself enhances your daily living with an exceptionally quiet atmosphere, a separate storage unit, and a titled parking stall. You’ll also appreciate the added security and service of a Monday–Friday concierge (9 am–5 pm). Perfectly appointed and impeccably maintained, this upscale condo offers a rare blend of luxury features and everyday practicality—truly a rare opportunity. (id:52784)
120 Quartz Crescent
Cochrane, Alberta
AMAZING NEW PRICE = UNBEATABLE VALUE! Discover exceptional craftsmanship and modern living in this stunning 1,820 sq. ft. two-storey home located in the sought-after community of Greystone, Cochrane. Built by R Space, a trusted local builder known for superior quality and attention to detail, this home offers timeless design and enduring value. Located on a quiet street and backing onto a lovely greenspace/ walking path this property is truly one that cant be missed. The striking monotone exterior is fresh and modern sure to set this this home apart from all the neighbors. Step inside to find an open-concept main floor filled with natural light, featuring 9-foot ceilings, solid wood cabinetry, and beautiful, high-end appliances. Every detail has been thoughtfully selected — from the solid wood railings and built-in closets to the 200-amp electrical service and solar power rough-in for future efficiency. Upstairs, enjoy a spacious central bonus room with warm wood accents and elegant pass-through natural light. The primary suite is a true retreat, complete with a large walk-in closet and a luxurious tiled shower. Two additional bedrooms provide generous space for family or guests. The oversized, fully insulated and drywalled garage offers extra height and storage potential — perfect for all your vehicles and gear. Located just steps from the Bow River, walking paths, parks, playgrounds, pickleball courts, shopping, and the recreation center, Greystone offers the best of community living right at your doorstep. This brand-new home comes with a Certified New Home Warranty for your peace of mind and is ready for immediate possession. Come experience this exceptional home and vibrant community for yourself — book your private tour today! (id:52784)
19 Cranbrook Crescent Se
Calgary, Alberta
Your Dream Home Awaits in Riverstone Cranston. Step into pure luxury with this breathtaking 4-bedroom, 3.5-bath executive estate in the exclusive and highly sought-after community of Riverstone Cranston. Offering nearly 3,600 sq. ft. of meticulously designed living space, this home blends high-end elegance with thoughtful functionality in a setting that feels like a private retreat. From the moment you enter, you’re greeted by soaring ceilings, sun-soaked living spaces, and premium finishes throughout. The heart of the home is the chef-inspired kitchen — a showstopper featuring quartz countertops, ceiling-height cabinetry, a massive island for entertaining, a built-in oven and microwave, a gas cooktop with designer hood fan, and a walk-through pantry that leads to an exceptional mudroom designed for real life. Work from home in peace in your private main floor office, or unwind by the fireplace in the living room. Upstairs, retreat to your serene primary suite — a luxurious escape with a spa-like ensuite boasting dual vanities, a deep soaker tub, and a steam shower that redefines relaxation. The custom walk-in closet is a dream with its sleek, built-in storage. Two more generous bedrooms, a large bonus room, upper laundry, and a full 4-piece bath complete the upper level. Downstairs, the fully finished basement offers endless possibilities — with a massive rec room, an additional family room, a 4th bedroom, full bath, and tons of storage. Whether it's movie nights, game days, or overnight guests — this level has it all. Outside, your private backyard oasis awaits: a large deck, lush landscaping, and your very own hot tub, perfect for summer soirees or cozy winter nights under the stars. Extras like central A/C, built-in speakers on every level, a fully insulated garage, and recent updates to carpet and paint (2022) add even more value. This is more than a home — it’s a lifestyle. Nestled in one of Calgary’s most prestigious neighborhoods, Riverstone offers direct ac cess to nature, the Bow River, endless walking paths, and upscale amenities. Opportunities like this don’t come often — come see it before someone else does. (id:52784)
1805, 650 10 Street Sw
Calgary, Alberta
Discover a remarkable opportunity to live just steps from the Bow River, a beautiful park, and an LRT station. This stunning unit features an open-concept main floor layout, showcasing a bright and spacious living area with expansive windows that fill the home with abundant natural light. The kitchen features a convenient breakfast bar and flows seamlessly into a generous dining area—perfect for both everyday living and entertaining. The primary bedroom offers cozy sunlight throughout the winter, a large closet, and a private 4-piece ensuite bathroom. The secondary bedroom offers flexible space, making it ideal for a guest room, home office, or study area. Residents of this exceptional building enjoy access to premium amenities, including a fully equipped fitness/exercise room, rooftop garden, visitor parking, and a stylish party room available for private events. Perfectly situated in a highly walkable community, the property is just minutes from the downtown commercial core and the vibrant restaurants and entertainment venues along 17th Avenue. It also falls within the catchment area for Western Canada High School—one of Alberta’s top-ranked schools.Ideal for first-time homeowners or as an investment property, this residence combines luxury, convenience, and an unbeatable location. Don’t miss your chance to make it yours—book your private showing today! (id:52784)
84 Emberside Green
Cochrane, Alberta
This west facing back yard on a beautiful corner lot is estimated to be ready in time for Christmas! With easy access to Highway 22 and Highway 1, this growing community of Fireside is the perfect place to make it home for your family. Here you can breathe easy, enjoying the natural beauty of the area and the town’s many amenities, while staying connected to everything Calgary and the Rocky Mountains has to offer. Two thriving Schools in a close and short walking distance and is directly across from a fully equipped playground, from climbing apparatus to skate park. This Janssen Home includes 3-bedroom, 2.5 bath, with bonus room 2-storey features 1,872 sq.ft. of spacious living with exceptional quality finishes is being built in the well situated Fireside Community. Main floor features living room with Gas Fireplace, a kitchen with walk through pantry/mudroom, nook eating area opening onto a 12’ x 10’ deck. Upper level features a primary retreat with walk-in closet that adjoins by pocket door to a spacious laundry room with lower cabinet and undermount deep sink, 5-pce ensuite with dual undermount sinks, soaker-tub & walk-in shower, 2 additional bedrooms off the bonusroom and an additional 4-pce bath. Upgraded features include: 9' main-floor walls, painted railings & metal spindles, luxury vinyl plank flooring throughout main level, tile in laundry & upper baths. The full height kitchen cabinets exterior colour is "Daybreak" and finished with soft close doors/drawers & full extension drawer glides, quartz counters, undermount sink plus 5 S/S appliance package which includes gas range and range hood!. Built on Site solid shelves. LoE Argon slider windows, R-50 attic insulation, high efficient furnace w/programmable thermostat & drip humidifier, hot water on demand and 4 pc R/I plumbing in basement. Covered porch at front, finished deck at back w/aluminum railing & steps to grade. Warranty includes 1 yr comprehensive, 2 yrs heating, electric, plumbing, 5 yrs buil ding envelope, 10 yrs structural. *Note - Interior and Exterior photos are from similar floor plans*. (id:52784)
113 Howse Mount Ne
Calgary, Alberta
**Do not miss this rare opportunity to own this stunning executive home in the Developing and most convenient community of Livingston . Main Features: Cederglen Built 2924 sq ft Living Space main And upper Floor Double Attached Garage , 9’ Ceiling built on Conventional Lot . full bedroom Ensuite 3pc bath with Plenty of Windows Very Bright House 4 Bedrooms Including 2 master bed Upstairs With Walk In Closets . Main floor welcoming with spacious foyer followed by Bright Den/Office with window & one good size bedroom, Open concept floor plan with cozy living room having fully tiled decorative electric fireplace, Upgraded and Modern large kitchen, tons of upgrades, corner butler pantry area, Upgrades: 42’ Cabinets in Kitchen Gas stove with chimney hood fan, Built in Microwave, Quartz countertop, Upgraded Lighting & Plumbing factures + tankless hot water system & Sprinkler system in whole house. Finishes: Luxury vinyl plank, tiles and carpet flooring. Wood Railing with rot iron spindles. Upper Level: Upstairs you find centrally located Bonus room, Laundry room with plenty of storage space, FOUR spacious bedrooms including Two master bedroom with en-suite bath and walk in closets. Basement: Unfinished basement with Separate Entry . Backyard: Oversized deck followed by decent fenced backyard makes it appealing for your outdoor family fun. Outdoor Concrete Driveway, Parging and other weather-related work to be completed by the Builder. Livingston Community is the most popular community of Calgary due to: Famous Livingston Hub that offers Skating Rink, Water Spray Park, Ping Pong Table, Playground, Tennis court, Community Kitchen, Day cares space and many more. Easy access to Stoney Trail, Deerfoot Trail, Nose Hill Park, Airdrie and Costco. Watch the 3D and video virtual tours (id:52784)
19 Sage Valley Close Nw
Calgary, Alberta
Immaculate Family Home in Sage Valley | 4 Beds | 3.5 Baths | Upper-Level Laundry | Over 2,440 SQ.FT of Living SpaceWelcome to 19 Sage Valley Close NW – a beautifully maintained home, offering over 2,440 SQ.FT of total developed living space in the sought-after community of Sage Hill. This bright and open-concept home features hardwood flooring throughout the main level, a stylish kitchen with granite countertops, stainless steel appliances, a spacious island, and a large walk-in pantry. The adjoining dining and living areas are perfect for entertaining, complete with a cozy gas fireplace and easy access to a fully landscaped backyard with a two-tier deck—ideal for relaxing or hosting guests for a BBQ parties. Upstairs, you’ll find a spacious bonus room with vaulted ceilings, three generously sized bedrooms, and two full bathrooms. The upper level also includes a convenient laundry room, adding function and ease to your daily routine. The primary retreat features a walk-in closet and a private en-suite, while a secondary bedroom also offers its own walk-in closet. The fully finished basement is bright and welcoming, with oversized above-grade windows, a large rec/living area, a fourth bedroom, and a full bathroom—perfect for guests or extended family. Additional upgrades include 9-foot ceilings in the basement, granite countertops in all bathrooms, and modern staircase railings. New roof Sep 2025.Located close to major roads, top-rated schools, parks, and shopping centers, this home blends comfort, style, and convenience.Don’t miss out—schedule your private showing today! Rest of the insurance work will be completed soon. (id:52784)
4 Harvey Place Sw
Calgary, Alberta
Exceptional bungalow in Southwest Calgary’s sought-after Haysboro, just blocks from the C-Train, parks, and top-rated schools. This newly renovated home offers an OPEN CONCEPT main floor with three spacious bedrooms, a designer bathroom, and a stunning gourmet kitchen featuring a large island, quartz countertops, and premium finishes. The living area showcases a fireplace and recessed lighting, creating a warm and contemporary atmosphere. The FULLY FINISHED BASEMENT with SEPARATE SIDE ENTRY provides excellent SUITE POTENTIAL (subject to city permits), featuring two additional bedrooms, a full bath, a generous living area perfect for extended family or rental income and a utility room with 2nd set of laundry and NEW FURNACE. Outside, enjoy a HUGE PRIVATE BACKYARD, a large deck ideal for entertaining, and an oversized double detached garage. Situated on a quiet cul-de-sac in the heart of Haysboro, this home offers a perfect blend of style, function, and location, with excellent nearby schools including Haysboro Elementary, Woodman Jr High, Henry Wise Wood High, and Our Lady of the Rockies High School. (id:52784)
189, 260300 Writing Creek Crescent
Rural Rocky View County, Alberta
Take advantage of this rare opportunity to own a vacant corner unit in the vibrant New Horizon Mall. Spanning 291 sq. ft. this high-visibility space is ideal for entrepreneurs and investors alike. - Buy now while prices are still low! Enjoy convenient access to a heated underground parkade and abundant surface parking for your customers. The mall features a diverse selection of unique shops you won't find anywhere else - perfect for attracting curious shoppers. A family friendly destination, the mall also includes the exciting Sky Castle indoor play area and a roller rink to draw consistent foot traffic. Whether you're looking to start a new venture or expand your portfolio, this unit offers exceptional value and opportunity in one of the region's most intriguing retail destinations. unit I-20 is located on the corner of 8th Avenue and 86th Street. (id:52784)
32, 260300 Writing Creek Crescent
Rural Rocky View County, Alberta
Now is the perfect time to invest in this vacant 233 sq. ft. corner unit located in the ever-growing New Horizon Mall. This highly visible space offers excellent exposure and foot traffic, ideal for retail, service, or specialty businesses. Key features and prime corner location for maximum visibility. Access to heated underground parking and ample surface parking. Located in a mall filled with one-of-a-kind retail shops. Family friendly environment with major attractions like Sky Castle indoor playground and a roller rink. A vibrant, multicultural shopping destination with ongoing growth potential. Secure your spot in one of Calgary's most unique retail hubs. Act now while pricing is competitive! Unit J-20 is located on the corner of 8th Avenue and 86th Street. (id:52784)
287 Baywater Way Sw
Airdrie, Alberta
This former Genesis show home is fully upgraded and ideally located in Bayside. The main floor boasts an open floor plan with spacious principal rooms, pristine engineered high-end laminate flooring, a beautifully designed kitchen with full-height cabinets, striking granite countertops, and high-end stainless steel appliances, plus a main floor office that can serve as a fourth bedroom. Upstairs, you’ll find an expansive bonus room, a large primary suite complete with a 4-piece ensuite and walk-in closet, two generous secondary bedrooms, and a convenient laundry room with extra cabinetry. Designer wallpapered feature walls add character throughout the home, while the basement is insulated, wired, and drywalled—ready for your personal touch. Additional highlights include upgraded window coverings, central A/C, a large deck with a privacy screen, new vinyl and wood fencing, and a beautifully maintained yard with underground sprinklers. (id:52784)
39 Baysprings Terrace Sw
Airdrie, Alberta
Welcome to 39 Baysprings Terrace – Brand New Townhomes by Luxury Custom Builders! Experience the perfect blend of modern comfort and timeless design in these thoughtfully crafted, brand-new townhomes. Built with quality and functionality in mind, these homes offer spacious layouts ideal for today’s lifestyle.Step inside to an open-concept main floor featuring stylish luxury vinyl plank flooring throughout. The heart of the home is the chef-inspired kitchen, showcasing a large quartz island, stainless steel appliances, and abundant cabinetry—perfect for both everyday living and entertaining. A convenient half-bath completes the main level. Upstairs, you’ll find three generously sized bedrooms, each with walk-in closets and custom built-ins. The primary suite is designed to impress with space for a king-size bed and a luxurious 5-piece ensuite that includes dual sinks, a deep soaker tub, and a separate walk-in shower. A dedicated laundry area on this level adds everyday convenience. The unfinished basement offers roughed-in plumbing and is ready for your future development. Outside, enjoy a professionally landscaped and fully fenced west-facing backyard with access to a double detached garage. This self-managed complex is beautifully maintained with low condo fees and a strong sense of community. Located near walking paths, the waterfront, and year-round recreation like paddle-boarding in summer and skating in winter. Families will love the proximity to parks, playgrounds, Nose Creek School (K–4), shopping, dining, and essential services. Whether you're seeking a family-friendly home or a smart investment, there’s a layout here to fit your lifestyle. Check out the virtual link. (id:52784)
240, 500 Royal Oak Drive Nw
Calgary, Alberta
An outstanding opportunity to acquire units 9 and/or 10 in a fully leased retail plaza at 500 Royal Oak Drive NW, a prominent and high-traffic location in northwest Calgary. Strategically situated on a corner lot with excellent exposure and convenient access, this modern retail centre benefits from strong visibility in one of Calgary’s most established suburban trade areas. Unit 9 has a long term tenant in place and Unit 10 is vacant. The property hosts a diverse mix of stable, long-standing tenants across health, service, and lifestyle sectors, offering investors consistent income and zero vacancy. Constructed in 2014, the building features quality construction, ample surface parking, and attractive curb appeal—positioning it for longterm value and low-maintenance ownership.Zoned C-COR2, the site is surrounded by a blend of residential communities, major retail anchors, and key transit routes, ensuring continued foot traffic, tenant demand, and potential future redevelopment upside.A rare chance to secure a turn-key investment with strong cash flow, excellent tenant covenant, and a presence in one of northwest Calgary’s most active retail nodes. (id:52784)
805 East Lake Boulevard
Airdrie, Alberta
An excellent opportunity to buy the famous Extreme Pita franchise located in East Lake Industrial in Airdrie! Family runbusiness for over 21 years! Base rent only $30 PSF, while Operating Costs are $9.89 PSF and Taxes are $3.59 PSF (estimated for 2025).More details can be provided upon a signed NDA. Lease expires on Nov. 30, 2028. Very busy location and strong sales. (id:52784)
2018 Cottonwood Crescent Se
Calgary, Alberta
Welcome to a stunning walk-out bungalow nestled in a peaceful crescent in the heart of Southview. This exceptional home offers an ideal blend of luxury, space, and comfort, set on a massive pie lot with a double detached garage, a newly installed fence for privacy, and a beautifully landscaped backyard oasis. Enjoy the lush surroundings of flourishing cherry and apple trees alongside a vibrant garden—your own private retreat!Step inside to discover a bright and inviting main level, complete with three spacious bedrooms, each thoughtfully designed for relaxation. The kitchen extends into a bright and inviting sunroom, adding valuable living space while offering breathtaking backyard views. Natural light floods the home, creating an airy and welcoming atmosphere throughout.The fully developed walk-out basement expands the living space even further, featuring a large recreation room, an additional living area, more bedrooms, and a 3-piece bath—a perfect setup for multi-generational living, guests, or rental potential.Recent updates include a high-efficiency furnace (2017), a new hot water heater, and a water softener, ensuring modern comfort and energy efficiency and refinished Hardwood floors throughout the main level. (id:52784)
546 Rivercrest View
Cochrane, Alberta
** Beautiful Community of Rivercrest** West facing back yard** With easy access to Highway 22 and Highway 1, this growing community of Rivercrest is the perfect place to make it home for your family. Here you can breathe easy, enjoying the natural beauty of the area and the town’s many amenities while staying connected to everything Calgary and the Rocky Mountains has to offer. Up and coming Elementary School will be in a short walking distance!! Framing is completed and insulation will be starting shortly. You still have time to make to make this your home by making interior color selections. This 3-bedroom, 2.5 bath, with bonus room 2-storey features 1,884 sq.ft. of spacious living with exceptional quality finishes that only a Janssen Home can bring! Main floor features living room with Gas Fireplace, a kitchen with walk through pantry/mudroom, nook eating area opening onto a 12’ x10’ deck. Upper level features a primary retreat with walk-in closet that adjoins by pocket door to a spacious laundry room with lower cabinet and undermount deep sink, 5-pce ensuite with dual undermount sinks, soaker-tub & walk-in shower, 2 additional bedrooms off the bonusroom and an additional 4-pce bath. Upgraded features include: 9' main-floor walls, painted railings & metal spindles, luxury vinyl plank flooring throughout main level, tile in laundry & upper baths. Full height kitchen cabinets with soft close doors/drawers & full extension drawer glides, quartz counters, undermount sink plus 5 S/S appliance package which includes gas range and range hood!. Built on Site solid shelves. LoE Argon slider windows, R-50 attic insulation, high efficient furnace w/programmable thermostat & drip humidifier, hot water on demand and 4 pc R/I plumbing in basement. Spacious covered porch at front, finished deck at back w/aluminum railing & steps to grade. Warranty includes 1 yr comprehensive, 2 yrs heating, electric, plumbing, 5 yrs building envelope, 10 yrs structural. *Note - Interior a nd Exterior photos are from previous builds*. (id:52784)
927 Auburn Bay Circle Se
Calgary, Alberta
ABSOLUTELY GREAT 2 BEDROOM AND 2 BATH HOME IN WONDERFUL LAKE LIVING IN AUBURN BAY. THIS GARDEN STYLE UNIT HAS A GREAT LAYOUT FEATURING A VERY LARGE KITCHEN WITH GRANITE COUNTER TOPS , HUGE ISLAND, TONS OF CUPBOARD SPACE AND LARGE EATING AREA TOPPED OFF WITH NEW BLACK LIGHT FIXTURES AND UNIT HAS FRESH PAINT THROUGH OUT. THE MASTER BEDROOM IS VERY LARGE WITH GREAT WALK IN CLOSET AND A 4 PC ENSUITE . THE SECOND BEDROOM HAS ITS OWN 4 PC BATHROOM WHICH OFFERS FLEXIBILTY. THIS LOCATION OFFERS GREAT ACCES TO THE SETON HOSPITAL, GREAT ACESS TO SETON RETAIL CENTRE'S AND TO THE WONDERFUL YMCA . YOU ARE ALSO WITHIN WALKING DISTANCE TO THE LAKE (id:52784)
404, 1108 6 Avenue Sw
Calgary, Alberta
Welcome to The Marquis – River Views, Timeless Comfort, and Unbeatable LocationStep into this spacious 2-bedroom, 2-bathroom corner unit in The Marquis, a well-maintained executive condominium located right in the heart of downtown. With just over 1,100 sq. ft. of bright, open-concept living space, this southeast-facing home offers incredible river and city views from every angle.The layout is both practical and inviting. Large floor-to-ceiling windows flood the space with natural light, while the open-concept living and dining areas provide plenty of room to relax or entertain. A gas fireplace adds a cozy touch, and the two private balconies—one off the primary bedroom and another from the kitchen—offer great spots to unwind or fire up the grill with the built-in natural gas BBQ hookup.The kitchen features granite countertops, maple cabinetry, and stainless steel appliances, with tons of prep and storage space. While not recently renovated, the unit has been well cared for and offers a classic, timeless feel that you can enjoy as-is or customize to suit your style.The primary suite is a peaceful retreat, complete with his-and-hers closets and a spacious 4-piece ensuite featuring heated floors and a large vanity. The second bedroom, located on the opposite side of the unit for added privacy, offers ample closet space and big windows. A second full bathroom, also with heated floors, is conveniently located nearby.Additional highlights include in-suite laundry, a large in-unit storage room, an underground storage locker, and titled heated underground parking near the elevator, with plenty of visitor parking for your guests.The Marquis is a quiet, concrete building known for its solid construction and strong sense of community. Residents enjoy access to a fitness center, party room, and on-site management, all included in your condo fees.Located just steps from the Bow River pathways, LRT (free fare zone), Eau Claire, Kensington, and all the conveniences of downtown. Quick access to U of C, SAIT, and MRU makes this location ideal whether you’re commuting, studying, or simply enjoying urban living.This is a fantastic opportunity to own a well-kept unit in one of downtown’s most respected buildings. Schedule your private showing today! (id:52784)
22 Tarington Landing Ne
Calgary, Alberta
SUPERBLY LOCATED HOME ON A CUL-DE-SAC, CLOSE TO SCHOOLS, SHOPPING AND PUBLIC TRANSIT. A large Foyer Greets you with Mirror Sliding Glass Doors. This lovely family home is awaiting a new family. Lovingly cared for. Enjoy the Large Living Room, Inviting Kitchen with lots of cupboards, Ceramic/Glass Top Stove; Stainless Steel Dishwasher; 3-door French Door Fridge and a Spacious Raised Microwave Shelf. The Double Stainless Steel Sink overlooks the Spacious Dining Room and is perfect for enjoying the pleasure of entertaining your family and friends. The Dining Room leads you directly to access the Large East facing Deck to enjoy your Morning Coffee. This Deck also overlooks the back yard with a gravel parking pad for two vehicles. A double Garage would look very nice in this space. The Builders great design also features a main floor Laundry Room and a 2-pce bathroom. Upstairs you are greeted with a Ginormous Primary/Master Bedroom with a Private 4-pce ensuite with His and Hers Closet. The 4-pce Ensuite features Quartz Counter Top and 1-pce Tub Surround with Ceramic tile Trim. Two other excellent sized bedrooms plus an additional 4-pce bath. This Main 4-pce bath features Cultured Marble Counter Top and 1-pce Tub Surround with Ceramic tile Trim. The spacious Open Basement is Partially developed and awaiting your finishing touches. This very inviting home is UPGRADED WITH NEWER VINYL SIDING, SHINGLES AND FLOORING. THE HOME ALSO HAS TOP OF THE LINE SAMSUNG APPLIANCES INCLUDING NEAR NEW WASHER DRYER AND DISHWASHER. (id:52784)
1403, 1088 6 Avenue Sw
Calgary, Alberta
Welcome to your cozy urban getaway nestled in downtown Calgary! This stylish condo offers a perfect balance of comfort, convenience, and captivating city views. Step into the welcoming open-concept living area, filled with natural light from floor-to-ceiling windows. The kitchen, equipped with granite countertops and a convenient breakfast bar, is perfect for quick meals and casual dining. Relax in the comfortable master suite, complete with a spacious walk-through closet leading to the ensuite. The Den is versatile, providing space for a bed, guest area, or home office, according to your needs. Take advantage of the spacious balcony, offering a serene retreat from the city buzz below. Whether enjoying morning coffee with skyline views or unwinding with a glass of wine as the city lights twinkle, this balcony is your private oasis. Additional amenities include in-unit laundry and secure underground parking. Building facilities such as concierge service, fitness center, pool, hot tub, and recreation spaces enhance your urban living experience. Located in the heart of downtown Calgary, you're within walking distance of the city's best restaurants, shops, and public transportation options. Explore the nearby Bow River and Prince's Island Park for outdoor activities and leisure. This condo embodies downtown living in Calgary, offering modern comfort, convenience, and a front-row seat to city life. Don't miss out on the opportunity to make this cozy urban retreat your new home! (id:52784)
204, 2611 15a Street Sw
Calgary, Alberta
Welcome to this bright and spacious end unit in the heart of Bankview! Offering over 600 sq ft of living space, this southwest facing condo is filled with natural light and features a large private balcony, perfect for relaxing or entertaining. The open layout includes a cozy living area, a functional kitchen with granite countertops, and the convenience of in unit laundry.This pet friendly unit (small pets up to 20 lbs allowed) also comes with an assigned covered parking stall for year round comfort. The monthly condo fee covers heat, water, sewer, professional management, and exterior maintenance, providing exceptional value and worry free living. Additional highlights include tile and laminate flooring, and an excellent inner city location just minutes from 17th Avenue, downtown, schools, shopping, restaurants, and transit.Whether you are a first time buyer or looking for a great investment, this property offers incredible value in one of Calgary’s most vibrant communities. Book your showing today! (id:52784)
716 West Chestermere Drive
Chestermere, Alberta
Luxury Lakeside Living in Chestermere!Experience custom-designed elegance in this immaculate home, perfectly situated on Chestermere Lake. Built in 2003, this residence boasts European flair and an array of high-end upgrades throughout its three finished levels.Step inside to discover travertine and hardwood flooring, 12-foot ceilings, and unique craftsmanship in every room. The gourmet kitchen is a chef's dream, featuring custom cabinetry, granite countertops, a huge working island with an eating bar, and upgraded stainless steel appliances. It seamlessly flows into the dining room and great room, both offering picturesque views of the beautifully landscaped yard, outdoor kitchen, stone patio, and the lake.The main level has in-floor heating and includes a den, a convenient half bath, and a bedroom with a 3-piece ensuite and walk-in closet. A striking tiered waterfall divides the family room and kitchen, complementing the one-of-a-kind stone fireplace.Upstairs, the expansive master suite is a true retreat with open ceilings, a fireplace, large windows showcasing lake views, a walk-in closet, and a luxurious 5-piece ensuite with a corner tub, European shower, and two sinks. A large bonus room over the garage offers vaulted ceilings, cabinets, and a sink, perfect for entertainment or a home office.The ultimate "man's dream" garage is insulated, drywalled, heated, and includes running hot water and a bathroom, it also has in-floor heating. .Additional features include an energy-efficient furnace, central air conditioning, an underground sprinkler system, and wiring for CAD 5 and a speaker system throughout.There is a new boiler system as well as Gemstone lighting on the exterior. Enjoy exceptional outdoor living with direct lake access, dock and boat lift, and a beautifully fenced and treed lot. This home is a must-see, showing 10 out of 10! With 3,646 square feet of above-grade living space, this property combines luxury, comfort, and breathtaking lake side views. (id:52784)
4 Williams Avenue
Olds, Alberta
Modern Comfort Meets Thoughtful Design. Welcome to 4 Williams Avenue—a beautifully crafted, brand-new home that seamlessly blends comfort, style, and convenience in the heart of Olds. Designed with both functionality and elegance in mind, this residence features 4 spacious bedrooms, 4 bathrooms, and sun-filled living spaces. The main floor showcases a bright open-concept layout, centered around a contemporary kitchen with a large island—perfect for casual dining or entertaining. The adjacent dining area leads through a west-facing patio door to a covered deck complete with a gas BBQ hookup, ideal for enjoying evening sunsets. The living room offers a warm and welcoming space, perfect for hosting guests or unwinding after a long day. This level also includes a stylish 2-piece powder room, a practical boot room, and access to the double attached garage, equipped with in-floor heating and pre-wired for an EV charger. Upstairs, the spacious primary suite offers a private retreat, featuring a generous walk-in closet and a sleek 4-piece ensuite. Two additional bedrooms share another well-appointed 4-piece bathroom, while a conveniently located laundry room completes the upper level. The fully finished basement provides even more living space, built with energy-efficient ICF walls and in-floor heating for year-round comfort. This level includes a cozy family room, a fourth bedroom, and an additional 4-piece bathroom—ideal for guests or extended family. High-end finishes throughout the home include durable vinyl plank flooring and elegant quartz countertops, combining low maintenance with modern style. Take in scenic horizon mountain views that add a stunning natural backdrop to your daily life. Built with sustainability in mind, this home is solar-ready—future-proofed for energy-efficient living. Whether you’re looking for your forever home or a welcoming retreat, this property offers the perfect opportunity to live comfortably in a thriving, family-friendly community, clo se to schools. Don’t miss your chance—book your showing today and discover all that this property has to offer! (id:52784)
3452 37 Street Sw
Calgary, Alberta
FIRST TIME ON MARKET & GREAT INVESTMENT OPPORTUNITY! This R-CG, 85x101 ft corner lot has very good commercial potential. Situated on 37 St. SW and steps from Richmond Road, two of the most popular streets in Killarney. With a strip mall across the street and a bus stop in front and on the side, this home has the most potential for commercial redevelopment than any other house in the area. With room for 6 vehicles in the back, this property would make a great office space for a small company.As you step inside to the main floor, you’ll enjoy an expansive living/dining area with hardwood flooring, kitchen, and updated windows. You’ll find 3 spacious bedrooms and 4pc bath on the main floor plus access to the rear yard and detached single garage. Whether you're looking to move in, invest, or explore redevelopment opportunities, this rare oversized lot in a sought-after community offers endless potential. Prime location just steps from parks, schools, shopping, and with easy access to Mount Royal University, the new ring road and downtown Calgary. (id:52784)
1-8, 128 22 Avenue Ne
Calgary, Alberta
Perfectly located in the coveted inner-city neighborhood of Tuxedo Park, this eight suite apartment building sits on a deep 118.5' × 75' (8,898.5 sq ft) lot, zoned MC-1. With all units individually metered for electricity and energized parking stalls for every suite, this asset offers rare ease of operation and appeal.The building boasts a strong foundation of long-term tenants and low turnover, and has recently benefited from several capital investments including a boiler replacement in and roof replacement with a 25 year membrane in 2012. The suite layouts are extremely well-designed for one-bedroom living — spacious, functional and targeted to solid renters seeking inner-city convenience.The location is prime: with a Walk Score of 89 (very walkable) and a Transit Score of 58 (good transit access) according to Walk Score data. One block from a bus route and only minutes from downtown, this address delivers urban lifestyle appeal with the quiet character of a well-maintained residential building.Current average rents sit at approximately $1,335/month, with market rent for comparable one-bedrooms in the area estimated at approximately $1,485/month — demonstrating meaningful upside potential for the incoming owner-operator. Management is streamlined: tenants pay their own electricity, there is a building-owned common laundry facility, and the property is easily self-managed with minimal required maintenance.This property offers an excellent turnkey, well-positioned multi-family investment with strong fundamentals, immediate upside, and immediate access to Calgary’s urban rental demand. (id:52784)
405, 301 Redstone Boulevard Ne
Calgary, Alberta
Maintenance-free living awaits in this sophisticated and modern townhome that has been lovingly cared for and is in like-new condition. Open and airy with oodles of natural light, stylish décor and a convenient dual master floor plan, this beautiful home is sure to impress. Park your vehicle safely out of the elements in the attached garage (with extra parking on the private driveway) and proceed into the entry level with a large flex space providing a ton of versatility for media, games, work or play. The second level is a stylish retreat with a bright and open floor plan leading to unobstructed conversations. Sit back and relax in the living room with an oversized window and a patio door to the expansive balcony with a gas line encouraging casual barbeques and time spent unwinding. Centring the open concept space is the dining room, perfect for entertaining. Culinary explorations are inspired in the beautiful kitchen featuring a plethora of 2-toned cabinets, stainless steel appliances, timeless subway tile and a breakfast bar that makes mornings a breeze. A handy powder room completes this level. Dual primary bedrooms grace the upper level, both are extremely spacious and bright with dual closets and private ensuites, perfect for roommates! Convenient upper level laundry adds another layer of ease to your routine. Set in an emerging, amenity-rich community with newly established schools, commercial developments, playgrounds, and green spaces, this location balances tranquillity with accessibility. Just minutes to Metis Trail, Stoney Trail, Country Hills, Costco, Cross Iron Mills, and the airport—this is truly a connected, convenient place to call home. (id:52784)
2018 19 Avenue
Nanton, Alberta
Here’s your chance to own a well-established industrial property in the heart of Nanton’s Industrial District! This versatile property spans four lots and has operated as a successful automotive shop since the early 1980s—ideal for anyone looking to continue in the trade or repurpose for another business venture.(Business is not for sale).Building is currently owner occupied. The 58’ x 38’ shop is well-equipped with a 12’ x 14’ overhead door, offering easy access for larger vehicles and machinery. Inside, you’ll find an in-floor hoist, workbenches, dedicated office space, and a bathroom—everything you need to hit the ground running. A loft area provides additional storage, making great use of the vertical space.There’s ample parking available both in the front and rear of the property, perfect for staff, customers, or fleet vehicles.Whether you’re looking to start, relocate, or expand your business, this property presents an incredible opportunity in the vibrant and growing community of Nanton. Don’t miss out—call your fave Realtor and book a showing today! (id:52784)
318 Redstone Crescent Ne
Calgary, Alberta
Welcome to this beautiful 1235 Sqft two-story townhome with the finished basement located in most desirable community of Redstone. The main floor welcomes you with a bright and open floor plan featuring a spacious living room, a formal Dinning area, a well-appointed kitchen and 2-piece bath. The gorgeous kitchen has stainless steel appliance, quartz countertops and Center Island. Upstairs, a rare dual Primary Suite layout has its own ensuite bath and large walk-in closets, perfect for families or multi-generational living. Basement is fully finished with 3rd Bedroom has a 4 Pc Ensuite, Recreational Area—great for guests, a home office, or a personal gym. It has a private backyard, dedicated parking stall, durable Hardie board exterior, and professional complex management. New K-4 elementary school is already approved in Redstone. This house is a few minutes drive to shopping plazas, all major highways, Cross iron mills, YYC airport and other amenities. Book Your Showings Today! (id:52784)
2932 Lathom Crescent Sw
Calgary, Alberta
Nestled on a quiet crescent in the highly sought-after community of Lakeview, this stunning 3-bedroom, 3-bathroom home offers modern design, energy efficiency, and a spacious open-concept layout perfect for both family living and entertaining. Fully renovated in 2016 from the studs up, the home was upgraded with new siding, fascia, roof, windows, doors, electrical, plumbing, a new garage door, and an oversized backyard deck. Upon entering, you are welcomed by a fully enclosed front entry, leading into a bright and airy main living space with floor-to-ceiling windows that flood the area with natural light and provide a beautiful view of the private backyard. The living room is warm and inviting, centered around a cozy stone fireplace with built-in storage. The spacious kitchen is a chef’s dream w/granite countertops, custom cabinetry, stainless steel appliances, and large island, seamlessly flowing into the dining and living areas. Hardwood and tile flooring extend throughout the main and upper levels, adding to the home’s elegance. Upstairs, the master retreat offers a generous king-sized layout with hardwood floors and a beautifully designed 3-piece ensuite and west-facing windows. A second bedroom completes the upper level, while all three of the home’s bathrooms showcase high-end finishes, custom tile, granite countertops, and built-in cabinetry. The lower level includes a versatile living space, third bedroom, full bath, and enclosed laundry room. The private backyard is a true oasis, perfect for relaxing or entertaining. Lakeview is renowned for its top-rated schools, exceptional outdoor amenities, mature tree lined streets and community spirit. This is a rare opportunity to own a stunning home in one of Calgary’s best communities. (id:52784)
Sw-09-27-03-W05m
Rural Rocky View County, Alberta
The subject land parcel, legally described as SW-09-27-03-W5M, is located in West Balzac, Alberta, and is currently designated as A-GEN (Agricultural, General). Strategically positioned within the Queen Elizabeth II Highway Corridor as identified in the Area Structure Plan (ASP), this property offers significant long-term development potential. With growing demand for commercial, industrial, and mixed-use opportunities in the region, the parcel benefits from excellent accessibility to major transportation routes and nearby established communities. Its location makes it ideally suited for future redevelopment as the surrounding area continues to grow and evolve.Zoning: Currently designated as A-GEN (Agricultural, General), with strong potential for future residential, commercial, and/or industrial development as regional planning progresses. Strategic Location: Positioned with high visibility and direct access from the Queen Elizabeth II Highway, offering exceptional connectivity to Calgary, Airdrie, and the greater Balzac area.Future Growth: Situated within a planned growth corridor outlined in the Area Structure Plan (ASP), supporting long-term regional expansion and economic development initiatives. Development Standards: Future redevelopment will be guided by high-quality design principles aimed at enhancing the visual character and functional quality of the area. (id:52784)
Se 21 25 28 W04m
Rural Rocky View County, Alberta
The subject land parcel, legally described as SE-21-25-28-W4M, is located east of Calgary in the West Balzac area and is currently designated A-GEN (Agricultural, General). Strategically situated within the Queen Elizabeth II Highway Corridor, as outlined in the Area Structure Plan (ASP), this property offers strong long-term development potential.The parcel benefits from high visibility, excellent accessibility to major transportation routes, and close proximity to established and rapidly growing communities. With increasing demand in the region for commercial, industrial, and mixed-used evelopments, this site is ideally positioned for future redevelopment as regional growth continues.Currently designated as A-GEN (Agricultural, General), with strong potential for future residential, commercial, and/or industrial development as land use planning in the east Calgary region continues to advance.Positioned with high visibility and direct access to the Queen Elizabeth II Highway, offering exceptional connectivity to Calgary, Airdrie, and the greater Balzac area to the north.Located within a planned growth corridor outlined in the Area Structure Plan (ASP), the site is well-aligned with ongoing regional expansion and economic development initiatives. Development Standards: Future redevelopment will be guided by high-quality design principles that support the visual appeal and functional integration of the property within the surrounding growth area. (id:52784)
27 Cedarwood Lane Sw
Calgary, Alberta
Beautifully updated 4 bedroom, 2.5 bath semi-detached home with a finished basement and double attached garage in Cedarbrae. The main level features new vinyl plank and carpet flooring, a bright open layout with cozy fireplace, and a kitchen with stainless steel appliances, ample cabinetry, and breakfast bar.Upstairs you will find three bedrooms including a king-sized primary with walk-in closet and ensuite. The lower level is fully developed with a spacious family room, 4 piece bathroom and fourth bedroom.Enjoy low maintenance living in a welcoming community with easy access to schools, shopping, parks, Costco, and Stoney Trail. Move-in ready and perfect for families or anyone looking for extra space. (id:52784)
404, 1334 12 Avenue Sw
Calgary, Alberta
EXPANSIVE SW VIEW | WRAP-AROUND BALCONY | CONCRETE BUILDING | WALKABLE TO 17TH AVE + BOW RIVER PATHWAY | Welcome to this 2 BEDROOM condo in the desirable Ravenwood building on the west side of the Beltline. Offering incredible INNER-CITY CONVENIENCE, this move-in ready home places you steps from cafés, restaurants, river pathways, and an easy commute into the downtown core. Inside, you’ll love the BRIGHT, OPEN LAYOUT with large windows that fill the space with NATURAL LIGHT and showcase the fantastic SOUTH & WEST exposure. The kitchen features GRANITE COUNTERS, STAINLESS STEEL APPLIANCES, and a smart layout designed for everyday ease. The granite island doubles as a convenient 2-person eating bar, perfect for casual meals or morning coffee. The spacious LIVING AREA offers plenty of room to relax or entertain, and flows onto the HUGE WRAP-AROUND BALCONY—ideal for morning coffee, evening sunsets, or creating your own urban outdoor oasis. Two well-sized bedrooms provide flexibility for a roommate, guests, or a HOME OFFICE. 4-piece main bathroom and convenient IN-SUITE LAUDRY room with storage. Located in a solid CONCRETE building, Ravenwood offers peace of mind in a walkable, transit-friendly location close to shopping, groceries, fitness studios, and the vibrant energy of 17th Ave. Whether you're a FIRST-TIME BUYER, young professional, or investor, this well-priced, renovated Beltline condo offers a fantastic lifestyle opportunity. Don’t miss your chance to make it yours! (id:52784)

