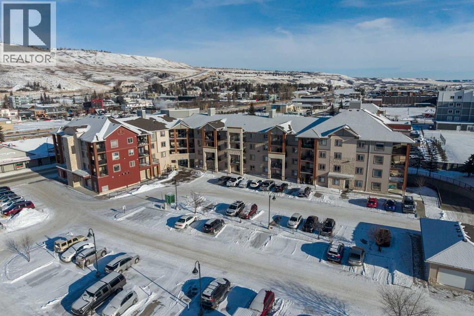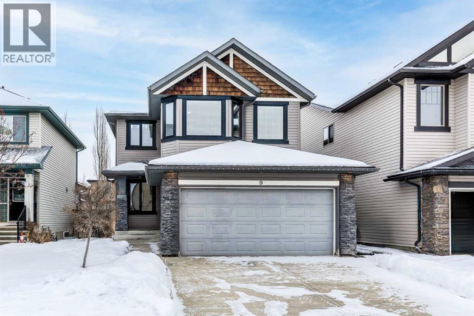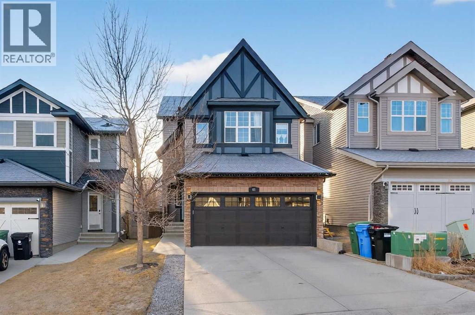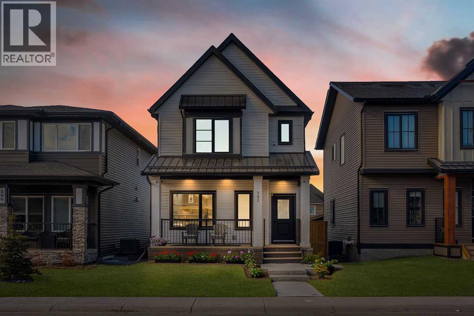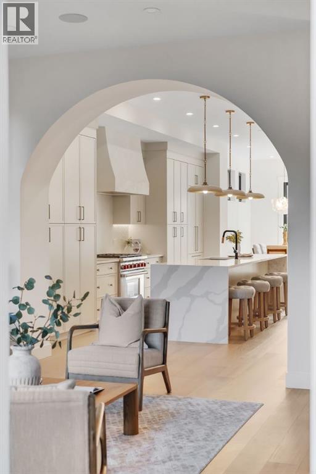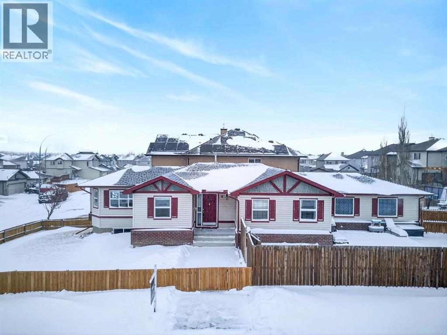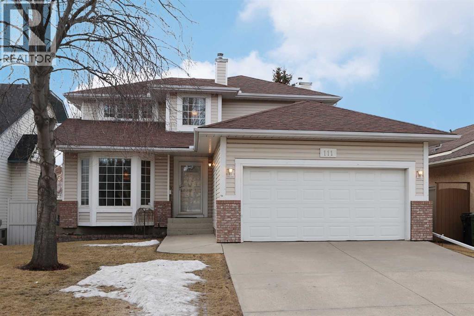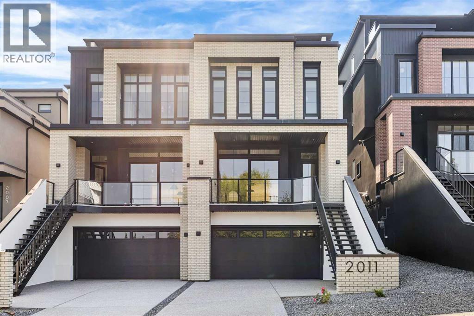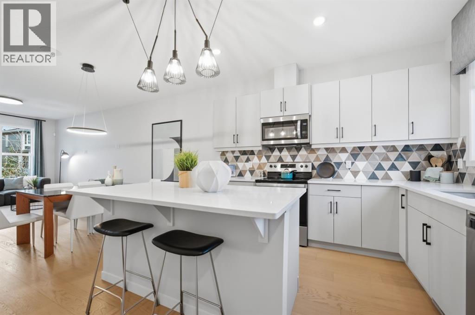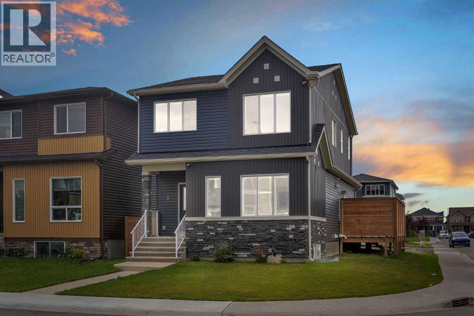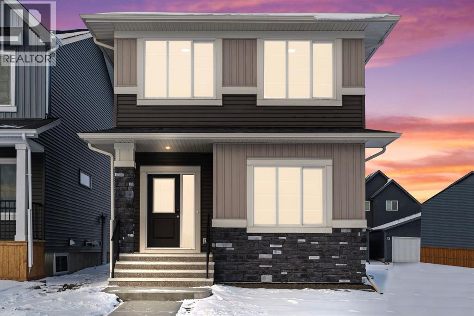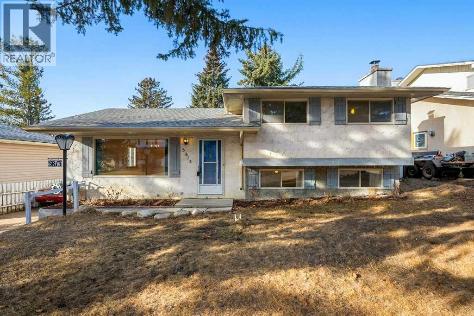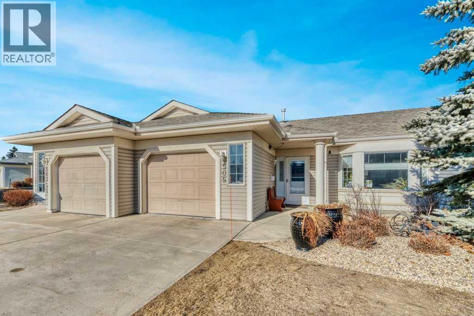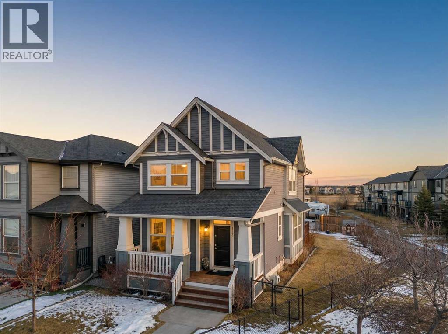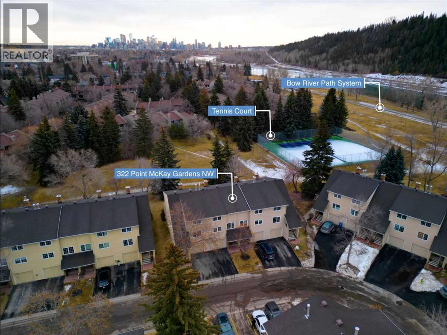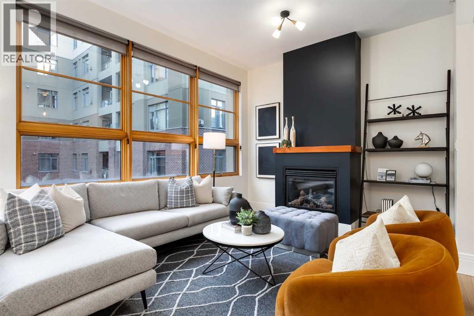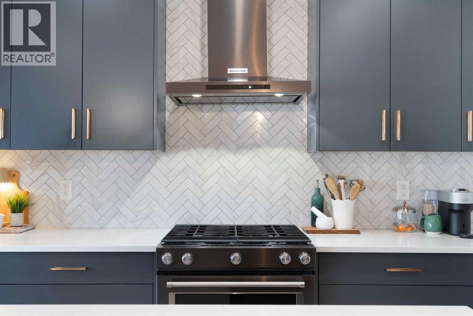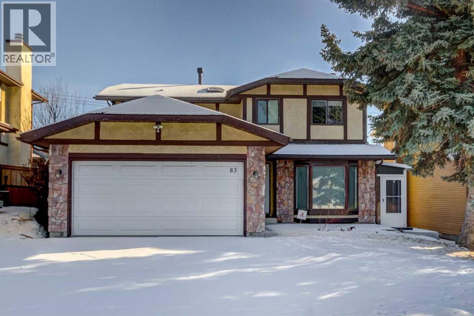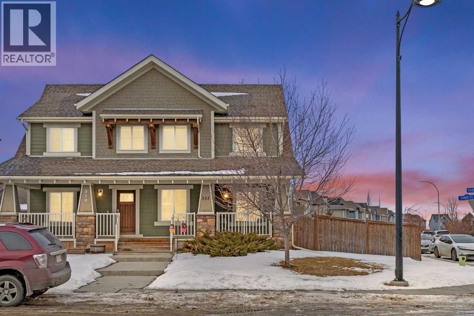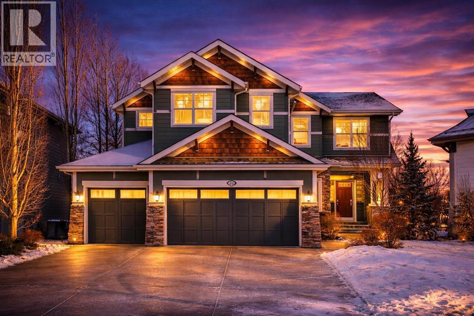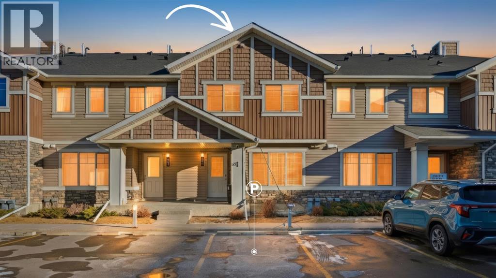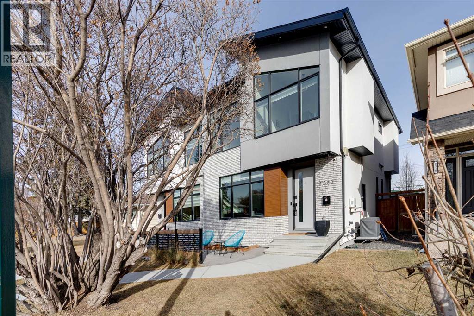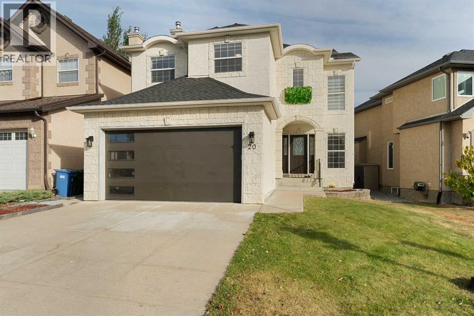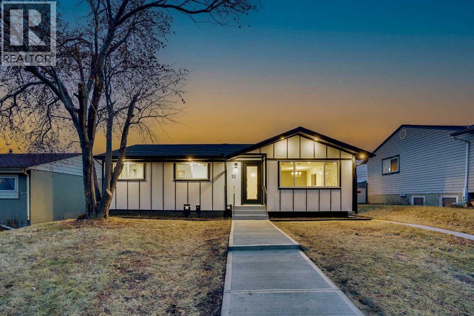1211, 505 Railway Street W
Cochrane, Alberta
Welcome to one of the largest and most desirable units in this centrally located downtown Cochrane complex! This beautifully maintained 2 bedroom, 2 bathroom condo offers an exceptional open concept layout with stunning hardwood flooring and a bright, functional living space perfect for both everyday living and entertaining. The updated kitchen features quartz countertops, modern finishes, and a brand new dishwasher, flowing seamlessly into the spacious dining and living areas.Step outside to your massive 172 sq/ft balcony, an incredible extension of your living space and the perfect spot to relax, BBQ, or enjoy the views. The primary suite includes a renovated ensuite, while the second bedroom and bathroom have also been tastefully updated. You’ll love the oversized in-suite laundry room with newer washer and dryer and an abundance of storage.This unit comes with rare and valuable extras including titled underground parking, titled underground storage, PLUS an assigned above-ground parking stall with plug, ideal for Alberta winters. Additional upgrades include new water shut-offs for added peace of mind.All of this in a prime downtown Cochrane location, just steps to shopping, restaurants, pathways, and amenities. Spacious, updated, and incredibly well appointed, this is condo living at its best. (id:52784)
9 Cranwell Court Se
Calgary, Alberta
Welcome Home! This 4 bedroom, 3.5 bathroom home in the heart of Cranston truly does have it all!! Beautiful curb appeal welcomes you and as you enter the home you are greeted with 9 foot ceilings, neutral paint colours and cork floors that all add to a very warm feeling. Your open floor plan starts with your chef inspired kitchen with great appliances, tons of cupboards and drawers an island and great counter space making it the perfect place to prepare meals for your family or to have great conversation while entertaining. Your living room is connected to your kitchen with bright lighting, gas fireplace, and ample space for all of your furniture. The dining room is the perfect spot for family dinner and overlooks your deck and back yard. The east facing backyard gets gorgeous morning sunlight and your deck is perfect for outdoor cooking and relaxing covered by your large pergola. Your large office and 2 piece bathroom finish off the main level before heading upstairs. The primary bedroom is massive complete with a spa like ensuite bathroom and walk in closet. The second and third bedrooms are a great size and along with a large 4 piece bathroom and huge bonus room finish off the upper level. The basement is fully finished with a 4th bedroom, full bathroom and substantial entertainment space complete with a projector to give your family a theatre like experience. This home has BRAND NEW TRIPLE PANE WINDOWS (2024), New Roof (2021), New hot water tank (2024), AIR CONDITIONING, and water softener. Cranston is one of Calgary's most desired communities with great schools, parks, pathways along the Bow River, safety and comfort. Do not miss out on this opportunity to own this amazing home in the neighbourhood everyone wants to be in! (id:52784)
61 Sage Valley Manor Nw
Calgary, Alberta
Welcome home.This well-cared-for 4-bedroom, 3.5-bath home offers over 2,300 sq ft of living space with a layout that’s easy to love and easy to live in. The large vaulted bonus room adds an open, airy feel, while the fully finished basement provides extra space for family time, guests, or a home office. Located close to parks and walking paths, with quick access to shopping, major roads, and everyday amenities, this home checks all the boxes for convenience and lifestyle. FEATURES AND UPDATES: 8 ft doors on the main floor, Under-cabinet kitchen lighting, Bedroom accent wall with new light fixture, Dimmer switches throughout, NEST thermostat, New air conditioner compressor, Radon mitigation system, Hot and cold exterior water taps, Overhead garage storage plus storage in furnace room, New LED lighting in the garage, Deck trellis with installed gate, Storage shed in the yard, New roof, All new siding and soft metals, Fresh paint at the front of the home, New garage door with opener and camera, Hot water tank replaced in 2025, A solid home with meaningful updates in a great location—ready for its next owners to move in and enjoy. ***VIRTUAL TOUR AVAILABLE*** (id:52784)
392 Lawthorn Way
Airdrie, Alberta
PRIDE OF OWNERSHIP / LOTS OF UPGRADES / PREMIUM SUNSHINE LOT. Located in Lanark, arguably one of the best communities in Airdrie. Compared to other homes, this property gives you everything you need.Additional upgrades include: a DOUBLE detached garage, water softener system (great for your health and appliances), full 24-hour 360° security system, A/C with lifted support, intentional landscaping with a massive patio, gazebo, garden beds, extra-wide concrete reinforced with rebar, an EXPANDED front verandah (porch), and partially METAL roofing. These are the upgrades homeowners typically spend more on after purchasing a home - but here, you don’t have to. This allows you to keep more cash on hand for other priorities.This beautiful farmhouse-style McKee-built home offers a generous 1,550 sq ft and sits on a premium sunshine lot (SUNNY WEST-facing backyard), with basement windows positioned higher above ground to allow an abundance of natural light into the basement.The main floor features a flex room that can be used as a home office - or converted into a main-floor bedroom if desired - 9-foot ceilings, vinyl plank flooring, a private half bath tucked away from the main living areas, and a highly functional living room/kitchen layout. The kitchen is thoughtfully designed with additional drawers, a massive island, white quartz countertops, a pantry, and more.Upstairs, you’ll find a spacious laundry room (not squeezed into a tight closet), generously sized bedrooms, two full bathrooms, and a large walk-in closet in the primary bedroom. Although the basement is unfinished, it offers excellent potential and functionality without the added cost of a finished space.Optimally located close to parks, schools, easy access to 40th Ave, CrossIron Mills, Walmart, and more. Some photos have been edited to show what the home looks like during the summer. Seller's have put a lot of effort into their yard, grass and flowers. Book your showing today with your favorite Real tor®! (id:52784)
1904 48 Avenue Sw
Calgary, Alberta
The builder is offering an extended warranty with the standard first year coverage extended to two full years, providing enhanced peace of mind and added long term protection for the new homeowner. This exceptional brick residence by Jerry Homes is ideally situated near Marda Loop in one of Calgary’s most desirable inner city neighbourhoods and offers a refined blend of timeless architecture and modern luxury. The thoughtfully designed main level features soaring 10 foot ceilings, expansive windows that flood the space with natural light, an elegant dining area with detailed wall treatments, and a stunning chef inspired kitchen anchored by an oversized island, quartz countertops, custom cabinetry, premium built in Wolf and Dacor appliances, a concealed walk in pantry, and sophisticated designer finishes throughout. A beautifully defined great room centers around a custom multi tier gas fireplace creating an inviting yet elevated atmosphere, while a functional mudroom with ample storage adds everyday convenience. Upstairs, 9 foot ceilings frame a luxurious primary retreat complete with dual walk in closets and a spa like five piece ensuite finished in full height designer tile and offering in floor heating, a steam shower rough in, and a deep soaker tub. Two additional bedrooms, a well appointed bathroom, and a spacious dedicated laundry room complete the upper level. The fully developed basement expands the living space with a large recreation room, wet bar, fourth bedroom, and a full bathroom along with in floor heating rough in for added comfort. Additional highlights include rough ins for air conditioning, built in ceiling speakers, a security system, and exterior cameras. Surrounded by top rated schools, parks, and the vibrant shops and restaurants of Marda Loop, this home delivers elevated inner city living with exceptional craftsmanship and everyday practicality. (id:52784)
108 Cimarron Grove Circle
Okotoks, Alberta
** OPEN HOUSE FEB 21st 11am-1pm ** Fully finished and air conditioned, this move-in ready bungalow with an attached garage and 220V power is a rare find under $600,000, as bungalows are hard to come by, especially ones offering this level of updates, functionality, and yard space at this price point. Inside, you’re welcomed by vaulted ceilings and an open-concept layout with clear sightlines to the cozy fireplace, along with hard surface flooring throughout and no carpet anywhere. The kitchen features a large sit-up island, appliances replaced within the past couple of years, and French doors leading to a dedicated dining area, creating a functional yet inviting space for everyday living and entertaining. Down the hall is a full bathroom complete with a soaker tub and separate shower, including a convenient cheater door to the spacious primary bedroom showcasing a stylish feature wall, while a second bedroom completes the main level. The fully finished basement adds exceptional additional living space with two generous bedrooms, a large open recreation area perfect for movie nights or watching the game, and a beautifully updated bathroom with a tiled shower. One of the standout features of this home is the size of the fully fenced yard, offering plenty of room for kids, pets, gardening, or summer entertaining. Recent upgrades include a new garage door and opener, backyard sod, added sump pump, radon mitigation system, and newer washer and dryer. This is a fantastic opportunity to own a well-maintained bungalow with an attached garage and incredible yard space at an attractive price point. Contact your favourite Realtor today to book your private showing. (id:52784)
111 Schubert Place Nw
Calgary, Alberta
Walking distance to a linear park & just minutes to neighbourhood schools & shopping is this warm & inviting two storey walkout…here on this quiet cul-de-sac in the popular family community of Scenic Acres. Available for quick possession, this fully finished home enjoys 3 bedrooms + den, central air & 2 gas fireplaces, gleaming hardwood floors & fenced South backyard with greenhouse. With over 3000sqft of living space, this wonderful home has a terrific traditional floorplan featuring spacious living room with bay window, formal dining room with alcove for your china cabinet & inviting family room with wood feature wall & gas fireplace. The eat-in oak kitchen has tile floors & walk-in pantry, phone desk & Kenmore stainless steel appliances, & access onto the large deck with pergola. Upstairs there are 3 great-sized bedrooms & 2 full bathrooms – highlighted by the primary bedroom with bay window & mountain views, walk-in closet & jetted tub ensuite with separate shower & tile floors. The walkout level is beautifully finished with games room area, rec room with thermostat-controlled gas fireplace, office/gym/guest bedroom & another full bathroom. Main floor home office & laundry with KitchenAid washer & dryer. South backyard is fully fenced & landscaped, complete with covered patio & greenhouse for the greenthumb in the family. Additional features include Hunter Douglas blinds, underground sprinkler system, plenty of extra space for storage, central vacuum system & finished 2 car garage. All of Scenic Acres’ neighbourhood amenities are only minutes from your front door…parks & playgrounds, community centre, sports fields & transit (both bus & LRT), & easy access to Nose Hill Drive/Stoney/Crowchild Trails, Crowfoot Centre, major retail centres, hospitals & downtown. (id:52784)
2011 28 Avenue Sw
Calgary, Alberta
Experience quiet luxury at its finest in this stunning three-storey home, set on one of the highest points in Calgary with uninterrupted skyline views from all levels, and steps from Marda Loop. The exterior makes a striking first impression with its blend of classic white brick detailing, black accents, and timeless stucco. The curb appeal is enhanced by clean glass railings, low-maintenance landscaping, and a welcoming front balcony with a fireplace. Step into a beautiful and functional foyer, complete with custom built-in millwork, a bench, and smart storage including hanging compartments, open shelving, and pull-out drawers. The open-concept design includes a dedicated dining area surrounded by massive sliding doors that lead to the balcony. This is styled for intimate dinners, elevated entertaining, or just enjoying a coffee with stunning skyline views.At the heart of the home, the chef’s kitchen is a true masterpiece. It features a 14-foot island with quartz, a quartz backsplash, plaster textured hood fan, pot filler, and oversized premium appliances including a 48” dual oven gas range and a 66” built-in fridge/freezer. There is a butler’s pantry with sink and cabinetry, mud room, coffee bar, and tons of storage including under the island. The kitchen is set up to be not only beautiful but also functional and includes a garbage drawer, bar cooler, and spice racks/cabinetry. Across from it, the living room centers around a beautiful fireplace and custom built-ins which make it cozy, refined, and made for real living. Large doors lead to the deck and the sunny south facing backyard, that is tiered, turfed and truly low maintenance. Throughout the home, you’ll enjoy tons of natural sunlight from the large windows, 10-foot high ceilings, arched transitions, and wide-plank engineered hardwood create a warm and elevated flow.Upstairs, the primary suite is a serene retreat with a spa-like ensuite featuring a steam shower, dual vanity, custom tilework, and skyli ne views. Secondary bedrooms are generously sized, each with walk-in closets, and connected by a stylish bathroom ideal for kids or guests.The third level includes a beautiful rooftop patio where you can soak in the skyline views, a stylish bathroom with nice finishes, a rec/living area with built-in storage, a built-in desk, and a gas fireplace. There is a wet bar, bar fridge, and entertainment in the center. This is the ultimate entertaining area to host friends and family.The fully finished basement extends the living space with heated floors roughed-in, a large flex room or guest suite, and full bathroom. Additional features include a heated double attached garage with epoxy flooring, integrated speakers and security system, roughed-in central A/C and roughed-in heated driveway.Whether you're enjoying a quiet morning in the sun, hosting friends on the rooftop, or watching the city light up at night, this home was built for a lifestyle that’s elevated and timeless. (id:52784)
114 Wolf Creek Rise Se
Calgary, Alberta
OPEN HOUSE SAT & SUN 1-3PM Welcome to this immaculate TRICO FORMER SHOW HOME in the highly desirable Wolf Willow community! This pristine 3-bedroom, 2.5-bathroom home has never been lived in , Boasting over $45,000 in builder upgrades with tasteful, high-end finishes throughout, this home features air conditioning for year-round comfort, professionally landscaped yard with mature plantings, and a beautiful deck perfect for entertaining. Every room showcases thoughtfully designed accent walls adding character and style, while a convenient office desk nook on the second-floor hallway maximizes every inch of space. Ideally situated steps away from the dog park, this home is perfect for pet owners and families alike. Wolf Willow has long been cherished for its natural beauty, diverse fish and wildlife, and abundant recreational opportunities. With its contemporary design, numerous amenities, and strong connection to the river, Wolf Willow brings the lifestyle and beauty of the Bow River Valley right to your doorstep. This is a rare opportunity to own a designer showhome. (id:52784)
7 Corner Meadows Common Ne
Calgary, Alberta
Welcome to this beautiful 1786 sqft home on a HUGE CORNER LOT in Cornerstone; 6 bedrooms, 3.5 baths, fully finished basement by the builder, & double detached garage! Main level: 9ft ceilings, laminate and tile flooring; there is a good size living room in the front and a large family room at the back of the house; the kitchen offers tasteful cabinets w/ crown molding, quartz countertops, stainless steel appliances, and a corner pantry; the spacious dining room leads to the huge wrap around and two tier deck, which also has a BBQ gas line; a half bath and laundry complete the main level. Upstairs you'll find a large primary bedroom w/ a walk-in closet & full ensuite bath that has a soaker tub & separate shower; there are 3 more good size bedrooms on this floor & another full bath; all bathrooms in the house have quartz countertops. The builder-developed fully finished basement offers 9 ft ceilings, a very large rec room, 2 bedrooms illegal suite & a full bath.kitchen, Windows in this home are enlarged for extra natural light, especially in the basement. Parking is never a problem w/ the double detached garage, extra gravel pad next to garage, & street parking in front and on the side, since it's a corner lot. Well located near variety of shopping, pond, parks, bike/walk pathways, and close to Stoney Trail. Don't miss this well-priced home, call today.SELLER WILL NOT REPAIR THE DAMAGE ON SIDING ON WEST SIDE OF THE HOUSE.So house is being sold in as is condition. (id:52784)
503 Lawthorn Way Se
Airdrie, Alberta
Welcome home to the Jade L — a beautifully upgraded laned home that combines modern design, thoughtful functionality, and refined finishes in the vibrant community of Lanark. Built by Sterling Homes Calgary, this residence showcases designer-curated interior selections and quality craftsmanship throughout, offering a truly move-in-ready experience. The main floor is bright and inviting, featuring wide-plank luxury vinyl flooring and an open-concept layout designed for both everyday living and entertaining. At the heart of the home, the chef-inspired kitchen impresses with quartz countertops, an oversized island with undermount sink, stainless steel appliances, sleek cabinetry with gold hardware, and a striking chimney-style hood fan. A fully equipped spice kitchen with gas range adds exceptional versatility and is a standout feature for home chefs. The living area is anchored by a contemporary electric fireplace with floor-to-ceiling tile, creating a warm and elegant focal point, while large windows flood the space with natural light. A main-floor bedroom and full bathroom provide ideal flexibility for guests, multigenerational living, or a private home office. Additional highlights include a walk-in pantry with built-in shelving, modern lighting, and clean-lined interior doors that enhance the home’s modern aesthetic. Upstairs, the thoughtfully designed layout continues with a vaulted-ceiling bonus room featuring a skylight, offering a bright and airy space perfect for family movie nights, a play area, or a quiet retreat. The primary suite is a true sanctuary, showcasing a spa-inspired 5-piece ensuite with dual sinks, a standalone soaker tub, a tiled shower, and a large window that fills the space with natural light. A spacious walk-in closet with custom wire shelving completes the retreat.Secondary bedrooms are generously sized with large windows and ample closet space, complemented by a well-appointed main bathroom finished with quartz countertops and contempora ry fixtures. Convenient upper-level laundry adds everyday practicality. This home is also equipped with a full smart-home package, including a programmable thermostat, Ring video doorbell, smart front door lock, and motion-activated switches—all controlled through an Amazon Alexa touchscreen hub. With upscale finishes, a functional and flexible floor plan, and standout features rarely found at this price point, the Jade L offers modern living at its finest in one of Airdrie's newest and most exciting communities. (id:52784)
5813 Dalcastle Crescent Nw
Calgary, Alberta
Great value in this lovingly maintained Dalhousie gem. This two-owner family home is ready for its new family to give it a refresh and call it their own. Plenty of natural light throughout. Situated on a quiet street with its own park/greenspace just two doors down. Enjoy the convenience of being minutes to all levels of schools, shopping, C-train, restaurants, parks, the University of Calgary and a quick exit west to the mountains. Classic L shaped Living room and dining room feature hardwood floors. Spacious eat in kitchen overlooks the sunny west backyard. 3bedrooms up plus a full 4-piece bath. The large primary suite is complete with its own 2-piece ensuite bath. The lower level contains a large open family room featuring a cozy wood burning fireplace. The 4th bedroom, and a convenient 2-piece bath round out this level. Fully fenced sunny yard with mature landscaping and views of C.O.P. Looking for a great opportunity to own a home that you can truly call your own? Don’t miss this diamond in the rough. (id:52784)
505 Epiphany Bay
Rural Rocky View County, Alberta
Say hello to carefree living in this beautiful fully finished and air conditioned bungalow in the peaceful and secluded 55+ community of Prince of Peace Village. This villa style duplex is perfectly situated backing onto an Aspen grove and open green space offering both privacy and natural beauty. You’ll love the spacious open concept layout and large windows showcasing your natural surroundings. The well equipped kitchen features bright white cabinets, stainless steel appliances and a handy moveable island. It is open to both the main living area and the dining room. Your primary bedroom is located just off the main living area and also takes advantage of the tranquil view. You can conveniently access the main bath from the primary as well as the main hallway in the cheater ensuite where you’ll enjoy the large easy to enter shower, laundry and plenty of storage. The second bedroom on this level would make a great den or guest room depending on your needs. In the fully finished lower level you’ll find a generous recreation area to set up as a TV room or entertaining space. There is also a 3rd bedroom, den/craft room, half bath, work shop space, cold room and ample storage. The back patio is the ideal place to sit and enjoy nature and maybe catch a glimpse of some local wildlife. A single attached garage with epoxy flooring, a storage bump out and a window will fit a full sized truck. New carpet and vinyl plank flooring throughout the main floor. Living in Prince of Peace Village is more than just a home - it is a lifestyle upgrade. You’re going to love being part of this wonderful community where you can meet friends for coffee at the Manor, take part in community activities, utilize the amenities, enjoy the over 5 kilometres of walking trails including a wildlife pond or take a rest on one of the many benches and just enjoy being immersed in nature. There is even RV parking available near the community centre making this the perfect location for snowbirds who en joy a lock it and leave it lifestyle in the winter. And all exterior maintenance, lawn care and snow removal are included in the condo fees leaving you more time to do the things you love. Plus you have easy access to Stoney Trail, Hwy 1, shopping, restaurants and more. You’re going to love living here! (id:52784)
1112 Williamstown Boulevard Nw
Airdrie, Alberta
Welcome to this beautifully maintained, original-owner home, perfectly situated on a quiet CORNER LOT beside a scenic WALKING PATH. Thoughtfully designed and ideally located, it’s just STEPS from a SCHOOL, PLAYGROUND, POND, PARK, and a protected nature preserve. Inside, the 9-ft ceilings and open floor plan create a bright, welcoming atmosphere. The main level includes a versatile OFFICE/DEN, a modern kitchen with STAINLESS STEEL APPLIANCES that flows seamlessly into the dining area, and a comfortable living room centered around a cozy FIREPLACE. A convenient powder room and a well-organized mudroom, with both a closet and pantry, add everyday practicality. The backyard offers a generous outdoor space with a huge DECK, SHED, playhouse/platform, and GARDEN BOXES filled with assorted herbs. As spring arrives, the property comes alive with raspberry and haskap bushes, rose bushes, mountain ash, Bailey’s Schubert, Japanese lilac trees, and a charming crabapple tree in the front yard. Upstairs, you’ll find three spacious bedrooms and two full bathrooms. Relax with a book in the sitting area next to the window of the primary bedroom, or soak in the tub in the primary ensuite, with dual sinks, and a walk-in closet. A separate upper-level laundry room adds extra convenience. The undeveloped basement features 9-ft ceilings, large windows, and ample room to create additional living space, whether you envision an office, extra bedroom, or a home gym, with mirrors already included. A brand new hot water tank and water softener is also included. Only a quick 20 minute commute to Calgary city limits, this home offers so much value with a wonderful blend of comfort, function, and family-friendly living in a truly inviting setting. (id:52784)
322 Point Mckay Gardens Nw
Calgary, Alberta
**Open House Sat Feb 21 2-6 pm ***** Hosted by Vanhi Warm elegance and natural light infuse this gorgeous Point McKay townhome with sunshine and style. Featuring beautiful design and tasteful renovations, this stunning, move-in-ready home is sure to impress. A spacious foyer invites you inside; shared with the entry from the single-attached garage. As you step up into the living room, full-height windows face east to give the area an extraordinarily bright and airy feel. The original wood fireplace was sealed, yet remains a cozy decorative focal point. Glass-paned doors step out to the deck, merging your indoor and outdoor living spaces. As the vaulted ceilings draw your eye up, the open architecture and wood railings evoke loft vibes as you head to the dining area, giving you a bird’s eye view of the entire level. Updated lighting elevates the aesthetic, and rich-toned hardwood adds depth. In the remodeled kitchen, sleek white cabinetry and quartz counters pair with new stainless appliances and chic gold accents for an upscale ambiance sure to inspire your culinary ideas. A breakfast nook has west-facing windows that take in the sunset skies. The powder room was refreshed in the same high-end materials as the kitchen. Upstairs, the primary retreat is peaceful and generously appointed. Dual closets are ideal for a couple, and the ensuite has been luxuriously redone. Quartz and gold in the vanity, and attractive tilework in the shower bring the sophisticated tone into your personal space. This storey includes two more large bedrooms, and the main bathroom has also had a makeover. Downstairs, the finished basement is great for your library, home gym, or an office. In a clever use of space, one closet holds the new laundry machines, one has cold storage, and the third a tidy utility area. Outside, the deck offers plenty of room to grill, dine, and lounge, and the paved yard is set with raised planters making it both low maintenance and lush during the growing season . The gate opens into a green space edged with mature trees, and the local tennis courts. The river pathway is also in sight, providing a setting for your active lifestyle right at your doorstep. Cyclists can be downtown in about the same time as car commuters, which isn’t long as this area is quite central. The community attracts medical professionals and educators due to the proximity to both Foothills and the Children’s Hospital, as well as the University of Calgary. Nearby amenities include the Riverside Club and Riverside Spa; within walking distance you can also head to some area favourite eateries like the Lazy Loaf and Kettle or LICS Ice Cream. Trendy Kensington is only a short drive for some of the top restaurants in Calgary, and primary routes give you easy access to any area of the city. Plus, the location of this neighbourhood also gives you a quick escape should you want to head west into the mountains for camping, hiking, and snow sports. (id:52784)
7, 177 9 Street Ne
Calgary, Alberta
Step into this stunning 2-bedroom, 2-bathroom condo in one of Calgary's most sought-after inner-city neighbourhoods. With brand new hardwood flooring throughout and gorgeous wood-frame windows that flood the space with natural light, this home blends warmth and modern sophistication effortlessly.The open-concept living and dining area is anchored by a gas fireplace set against a striking dark feature wall, perfect for cozy evenings in. A sleek kitchen with granite countertops, stainless steel appliances, and a black tile backsplash flows seamlessly into the entertaining space, with bar seating at the island for casual meals.The generous primary bedroom easily accommodates a king-size bed with plenty of room to spare, and features a large walk-in closet and ensuite bathroom. One of this home's standout features is its private rooftop patio, a rare find! Offering sweeping neighbourhood views and the perfect spot for summer dinners and morning coffee. Speaking of coffee, there's a Starbucks on the main floor of the building for those on-the-go mornings.Additional highlights include underground parking, and condo fees that cover all utilities except electricity.Located in the heart of Bridgeland, you're steps from the pathways, local shops, plenty of restaurants, and just minutes to downtown Calgary. This is the lifestyle you've been looking for. (id:52784)
96 Emberside Glen
Cochrane, Alberta
Welcome to this beautifully finished and thoughtfully upgraded Calbridge-built home backing onto a pathway and offering a blend of style, comfort, and functional living across all three levels. From the triple-pane windows to the fully developed sunshine basement, every detail has been selected to enhance everyday life. The main floor features a spacious front entry, 9 ft ceilings, fresh paint, a convenient 2pc bath, and an open-concept layout that is ideal for both family living and entertaining. The kitchen stands out with full-height dark grey/blue cabinetry, quartz countertops, herringbone tile backsplash, a large island, and KitchenAid dark stainless steel appliances including a gas range, and built-in microwave. The walk-in pantry provides exceptional storage with tons of shelving. The bright living room offers a gas fireplace with conduit to keep media wiring hidden and large windows that capture serene views of the backyard and pathway. The dining area comfortably fits a full-size table and leads to the back deck with BBQ gas line, stairs down to an exposed concrete patio, fresh mulch landscaping, storage under the deck, and a built-in cast iron firepit, perfect for relaxing or hosting. Upstairs, brand new carpet leads to a central bonus room with tray ceiling and pot lights. The primary suite feels like a retreat with vaulted ceilings, gimbal pot lights, a feature wall, a large walk-in closet, and a 5pc ensuite including comfort-height double vanity with quartz counters, a soaker tub, and a tiled shower with niche. Two secondary bedrooms (one with a walk-in closet), a full 4pc bathroom with quartz countertops, and an upper laundry room with folding shelf complete this level. The fully finished sunshine basement is warm and inviting thanks to double-insulated walls and a dual-zone furnace, and includes a spacious recreation room, large bedroom with walk-in closet, 4pc bath with quartz counters, storage space, sump pump, and rough-in for radon. The double at tached garage is plumbed and ready for utility use, making it ideal for future workshop needs. This is a move-in ready home where thoughtful upgrades, practical design, and location come together, set in a quiet, family-friendly area with direct pathway access right out your back door. (id:52784)
83 Hawkfield Crescent Nw
Calgary, Alberta
Openhouse Saturday Feb 21, 11 to 2. INCREDIBLE TRANSFORMATION! Welcome to this beautifully fully renovated family home including the basement(2023-2025) with over 3000 sqfeet living area located in the mature and highly desirable community of Hawkwood. This rare offering features 6 bedrooms + Den, including 5 spacious bedrooms on the upper level, making it ideal for growing families. From the moment you enter, you’ll appreciate the modern, sleek interior and thoughtful design. The main floor offers a large living room with bay window, custom built-ins, and a coffered ceiling perfect for a home office or study. The stunning white kitchen showcases a center island, quartz countertops, flat-finished ceilings, and stainless steel appliances, flowing seamlessly into the bright dining area. The cozy family room is anchored by a wood-burning fireplace with gas log lighter and enhanced by recessed mood lighting. A powder room and main-floor laundry complete this level. Upstairs, you’ll find four generously sized bedrooms, including the primary bedroom with a 4-piece ensuite and walk-in closet, plus an additional 4-piece bathroom. The fully finished basement (2024) offers exceptional flexibility, featuring a reconfigured layout, new bedroom, new kitchen, new bathroom, new flooring, and fresh paint, with its own separate entrance. The basement is currently an illegal suite with excellent potential for conversion. According to the contractor, most of the work required for a future Secondary Suite has been completed, with only an electrical panel upgrade remaining prior to City registration (Subject to City/Municipality Permitting and Approvals). This space is ideal for extended family living or future rental income. Additional upgrades include a new air conditioning system (2025), newer windows (approx. 12 years), two high-efficiency furnaces with drip humidifiers (approx. 5 years), a hot water tank(2025), and a brand-new covered deck. The front-drive, double heated garage is heated and equipped with 220V power and hot/cold water. Situated on a quiet crescent, just minutes from schools, shopping, and amenities, this newly modernized home offers outstanding value in an ideal family-friendly location. Don’t miss this exceptional opportunity—book your private showing today! (id:52784)
333 Mahogany Boulevard Se
Calgary, Alberta
Discover refined lake community living in this beautifully upgraded semi-detached home on a premium oversized corner lot in sought-after Mahogany. This rare corner position offers exceptional curb appeal, a double detached garage, and abundant additional parking around the home — perfect for guests, multiple vehicles, and recreational needs. Ideally located just minutes to school, the Mahogany Beach Club and lake. The bright open-concept main floor features hardwood flooring, expansive windows, and a stylish kitchen with granite countertops, stainless steel appliances, a breakfast bar, and ample cabinetry — designed for both everyday comfort and entertaining.Upstairs showcases a serene primary retreat with a 4-piece ensuite and dual closets, along with two additional bedrooms and a full bathroom. The finished basement adds valuable living space with room to create an additional bedroom and bathroom, offering excellent future potential. The entire home has been freshly painted and enhanced with new modern light fixtures and carpet for a move-in-ready feel. The true highlight is the expansive 5,005 sq ft backyard with rear lane access — a rare offering in the community. Enjoy the beautiful stone patio ideal for BBQs and gatherings, along with a pergola complete with integrated lighting for cozy evenings outdoors. The generous yard also allows for potential RV or boat parking without compromising on outdoor living space. An exceptional opportunity combining luxury, space, parking, and lifestyle in one of Calgary’s most desirable lake communities. (id:52784)
82 Auburn Sound Landing Se
Calgary, Alberta
Open house Feb 21 1-3 pm .Welcome to the rarest of opportunities, a lakefront property that embodies family, legacy, and the unmatched lifestyle that comes with owning on the LAKE! This meticulously maintained executive residence offers over 4698 sq of living space on an oversized pie shaped lot with a private dock and professionally landscaped grounds that frame sweeping water views. While some elements of the home offer classic styling ready for your personal touch, the timeless architecture and the one of a kind location make this a beautiful and truly worthwhile investment. Recent area sales confirm that renovated homes on lake lots have achieved premium prices, underscoring the enduring value of this incredible property & location. The open concept main floor is designed for connection & comfort, featuring soaring 17 foot ceilings, newly refinished walnut hardwood floors and a sun filled great room with a soothing two way fireplace. The chef inspired kitchen offers floor to ceiling maple cabinetry, granite counters, travertine backsplash, stainless steel appliances including gas cooktop, built in microwave and a new professional fridge. A massive island makes entertaining effortless while a formal dining room, breakfast nook, and walk through pantry add convenience and style. A spacious mudroom with custom lockers and an oversized triple garage complete the practical needs of a busy family. A dedicated office with everlasting lake views completes the level, one of two flexible home office spaces that enhance modern living. Upstairs, the primary retreat provides a serene escape with a cozy sitting area, breathtaking water views & a spa like ensuite that includes dual vanities, soaker tub, walk in closet w/built-ins and a rejuvenating steam shower. Two additional bedrooms, a full bathroom, upper laundry room, a flex room that can also be used as a fifth bedroom/office and a large bonus room with custom railing overlooks the lake ! The fully finished walk-out bas ement extends the living experience with a theatre + games area featuring a projector & surround sound, a large fourth bedroom w/ lake view, a full bathroom and a flex space w/direct access to the backyard. Step outside into your own private oasis with a large upper deck with gas line, a hot tub, UG irrigation and pristine landscaping that leads to your dock where year round lake activities await. Notable upgrades include heated basement floors, dual air conditioning, newer mechanicals, a Kinetico water system, central vacuum and fresh paint. Energy efficiency and thoughtful design are paired with timeless architecture to create a forever home that will stand the test of time! Unmatched community amenities with a vibrant lake and clubhouse, walking paths, schools, Health Campus, Seton shops, and beautiful parks just steps away. This property is the ultimate combination of beauty, comfort, and long term value. A forever home designed for your family and memories on the water. Do not miss it! (id:52784)
903, 250 Sage Valley Road Nw
Calgary, Alberta
Open House this Saturday, February 21st, 1-4 PM. Welcome to this move-in-ready 2-storey townhome offering 1,248.14 sq ft of total living space, including the finished basement in the highly desirable community of Sage Hill. This townhome offers a functional layout ideal for first-time buyers, families, or investors.The main floor features a bright open-concept living space, a modern kitchen with stainless steel appliances, ample cabinetry, a dedicated dining area, and a convenient 2-piece powder room. Upstairs, you’ll find two spacious bedrooms, a full bathroom, and a laundry room for everyday convenience.The finished basement adds exceptional value with a large bedroom, a full bathroom, and flexible space perfect for guests, a home office, or multi-generational living.Enjoy being steps from walking trails, parks, green space, and just minutes from shopping plazas, restaurants, transit, and major routes. Located in a well-managed complex with low-maintenance living, this is a fantastic opportunity in one of Calgary’s most sought-after NW communities.Book your private showing today. (id:52784)
2520 Cochrane Road Nw
Calgary, Alberta
Located on one of the most desirable streets in Banff Trail, this custom-built two-storey home, offers over 2,700 sq ft of thoughtfully developed living space. Over $120,000 in after-market upgrades have been added. Designed with attention to detail and quality craftsmanship throughout, the home combines a functional layout with a clean, contemporary aesthetic in an exceptional inner-city location. The main floor opens to a spacious entryway with 10ft ceilings and 8ft doors. Exquisite tile work, wide plank white oak hardwood flooring, and carefully selected lighting add visual interest. Large windows bring in abundant natural light, enhancing the open concept kitchen, living, and dining areas. The dining room features a coffered ceiling, while the living room is anchored by a cozy natural gas fireplace with built-in shelving. The kitchen is designed for both everyday living and entertaining, offering two-tone cabinetry, quartz countertops, a large waterfall island with seating, stainless steel appliances including a gas cooktop and built-in wall oven, ample storage, a pantry, a built-in coffee bar area, and instant hot water. Air conditioning provides added comfort during warmer months. A two-piece powder room and a well-organized mudroom with built-in bench seating and hooks complete the main level. Upstairs, 9ft ceilings and plush carpet flooring create a comfortable transition to the private living spaces. The primary retreat is generously sized and includes a walk-in closet with custom built-in shelving and a well-appointed five-piece ensuite. Heated floors, a soaker tub, dual sinks, and an oversized glass-enclosed shower with rain showerhead and bench create a spa-like atmosphere. Two additional bedrooms are located on this level, one of which features an impressive 13-foot ceiling. A five-piece bathroom with dual sinks and a tub/shower combination serves the upper floor, along with a conveniently located laundry room. The fully developed basement adds valuable living space and also benefits from 9ft ceilings. It includes a large rec room with a wet bar, making it ideal for movie nights or entertaining, along with a fourth bedroom featuring a walk-in closet, a four-piece bathroom, and a dedicated storage and utility room. Outside, the low-maintenance backyard is designed for easy enjoyment, featuring concrete surfaces, mature trees, and a gazebo. A small deck provides the perfect spot for a BBQ. The double detached garage is insulated and drywalled, equipped with 200-amp service, two electric vehicle charging outlets (one 30-amp and one 50-amp). The home includes a SolarEdge solar power system. Banff Trail is known for its walkability and access to amenities, with Confederation Park just steps away offering pathways, playgrounds, a pump track, splash park, golf course, and more. Schools, transit, and major routes such as Crowchild Trail are nearby, while the U of C, SAIT, hospitals, shopping centres, Nose Hill Park, and downtown are all within minutes. (id:52784)
20 Sherwood Circle Nw
Calgary, Alberta
Welcome to this stunning home with top to down Rich UPDATES, nestled in the heart of NW community of Sherwood-a sought-after community known for its luxurious estate homes and family-friendly atmosphere. This home backing on GREENSPACE boasts of an amazing 4074 square feet of living space with a total of 8 bedrooms and 3.5 bathrooms perfect for a large or growing family! And has the Basement developed with City Permits with a SEPARATE ENTRANCE which can potentially be converted into a Suite subject to approvals and permitting by the City. The basement feature 3 bedrooms, bathroom and a wet bar/kitchenette offering possible separate living quarters for family members or potentially use it for Airbnb. The home features a modern & functional floor plan complimented by abundance of natural light throughout adding to the beauty of the design. You will love the UPDATES including, Rich Hardwood floors & Luxury Vinyl flooring, high gloss porcelain tiles, Updated Kitchen, Updated baths and vanities with new Quartz counter tops, new paint, New LED Lighting and Chandeliers, updated baths, NEW ROOF and more..Right from the door, you will be greeted by a grand entry way with open to below and beautiful chandelier adorning the space. Further down the wide corridor is a main floor bedroom or flex room/office. You will love the huge Living Room with large windows offering any family plenty of room to relax and entertain. To your right is FORMAL DINING room which can also be converted to office space. The modern Spacious KITCHEN of boasts of NEW Beautiful Quartz counter tops with a large eating bar, New Sink and faucets, Modern high gloss cabinetry and beautiful New Backsplash. Through the patio doors to the large deck perfect for summer Entertaining and the HUGE Backyard, well designed and landscaped with a back gate leading into the greenspace and relaxing park. Up the wide glass railing staircase to the second floor where you find a Large BONUS ROOM; 4 bedrooms with the M assive Primary bedroom with its own 5 PIECE ENSUITE featuring jet shower system, corner soaker tub with jacuzzi tubs and a walk-in closet. All the other bedrooms are good size and two have walk in closets. The Large basement completed with permits features a SEPARATE ENTRANCE, 3 Bedrooms, Kitchen/wet bar with counter tops, living area and a luxurious bathroom. To finish up is an Oversized Double Attached Garage for the comfort of warm vehicles. This quiet community offers great access to main roadways and is surrounded by serene walking & biking trails, parks and shopping. Only within a couple minutes walk to Elementary and Middle School. A Great Place to call Home!! Check out our 3D VIRTUAL TOUR to ease your decision making process- Be sure to navigate on the floor plan on the tour to view all the 3 floors (id:52784)
52 Franklin Drive Se
Calgary, Alberta
Welcome to this exceptionally renovated and remodelled, top notch 4 Bedrooms home, situated in prime location with over 2,135 SQFT of living area, with an oversized garage and all new appliances. This is a full-scale re-imaged (with all necessary city permits) home to the very strut, everything renovated and new (New Roof (Oct 2025), New Furnace (Nov 2025), New Hot water tank, New windows (Aug 2025). All appliances are brand new (Nov 2025). The main floor has an open-concept design w/nicely layout floor & lots of windows that makes it feel spacious, bright and cozy, the main floor has a huge primary bedroom with a lovely 5pc ensuite washroom and two Walkin closets, plus additional bedroom & a modern 3-pc bath. The aesthetically design kitchen includes new cabinet finishes, including built-in microwave and dishwasher, a 6ft-plus long central island adding breakfast bar seating with stylish customize counter-top and stone backsplash. This floor also includes a nicely tiled TV wall, fireplace, floating shelves with undermount lights and LED lighting, a nice feature wall that makes an ideal addition to the living area and dining. The basement has 2 large bedrooms with walkin closet, with classic 4pc washroom including standing shower and double vanities. The basement living area has elegantly designed wet-bar, customize shelves, fireplace and cabinets with nicely newly installed carpet, making ideal place for family relaxation/recreation. Finished mechanical room with new laundry and a lot of storage places. The outside is newly fenced, concrete side walk-way, big lots/backyard with privacy, the back has additional parking pads (up to 5 vehicles). The home is about 5mins walk to CHINOOK MALL, schools. It’s truly a nice, fantastic location, easy access to Deerfoot, Glenmore trail, Blackfoot trail, Macleod trial and about 8MINUTES to DOWN TOWN. MAIN-FLOOR MAY BE SEPARATED FROM THE BASEMENT. (id:52784)

