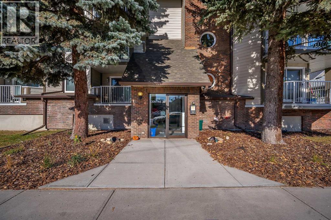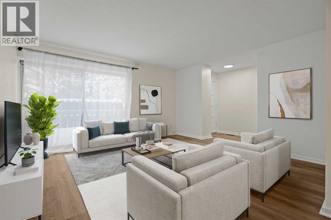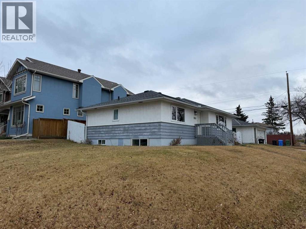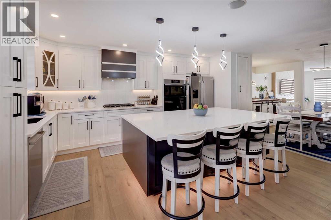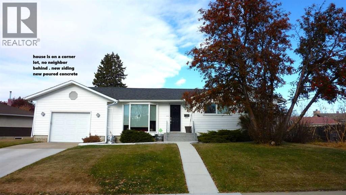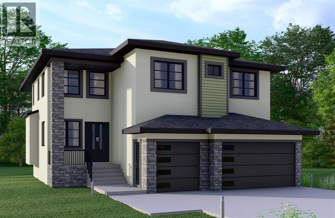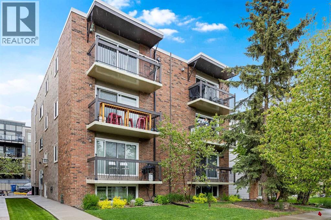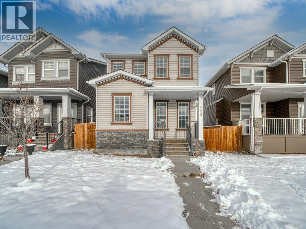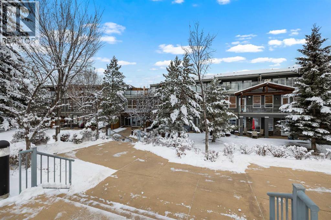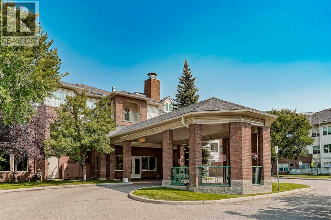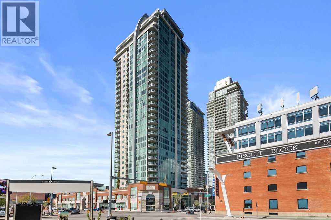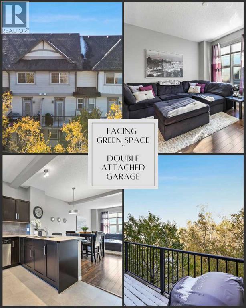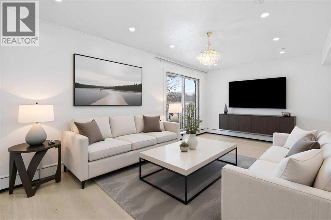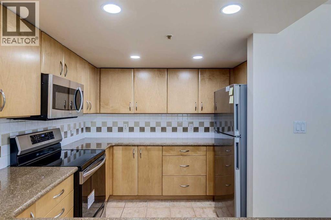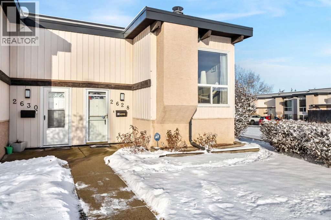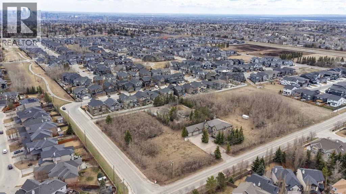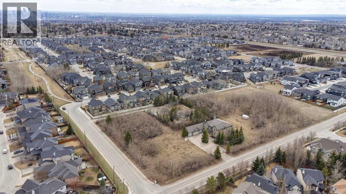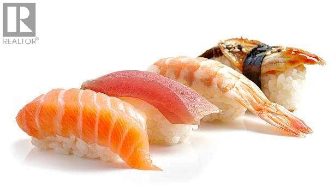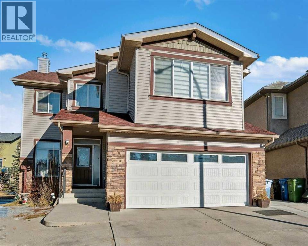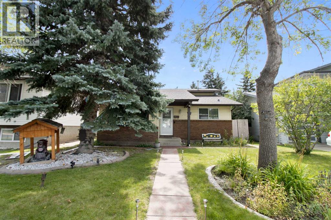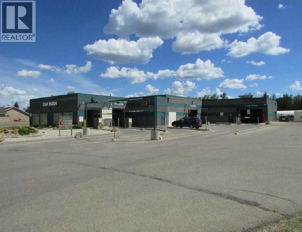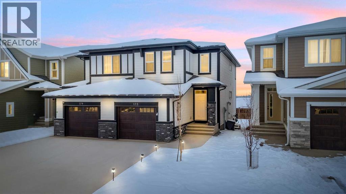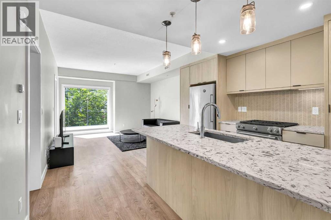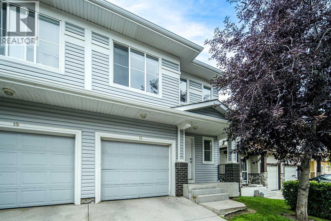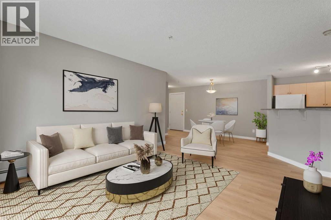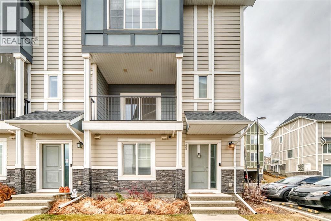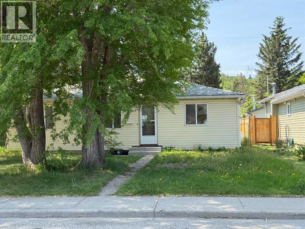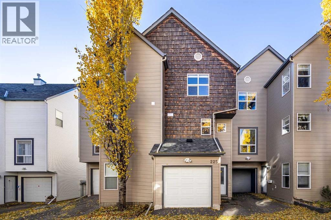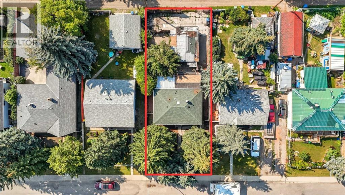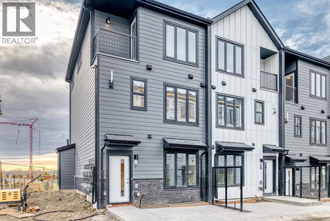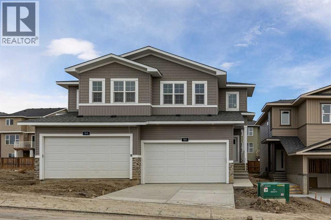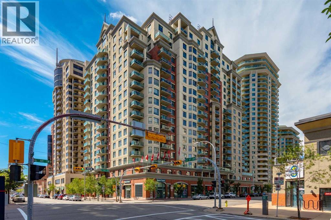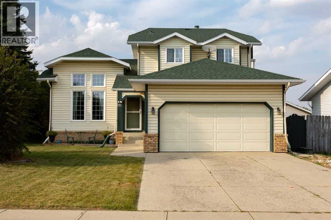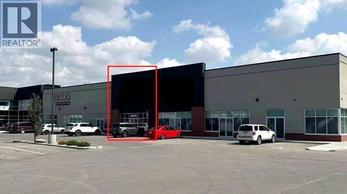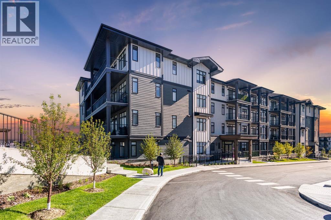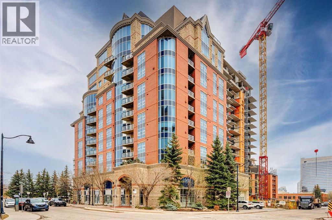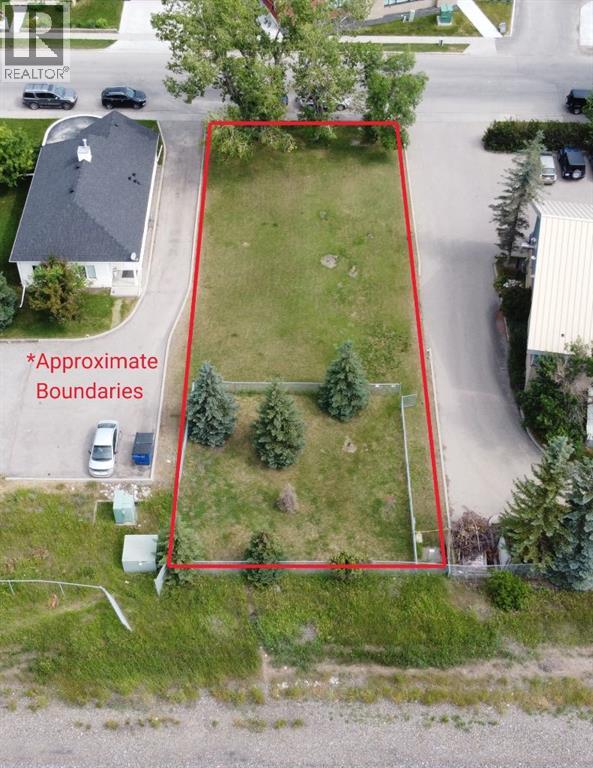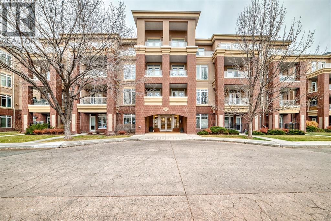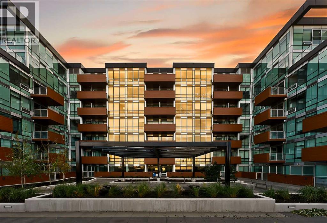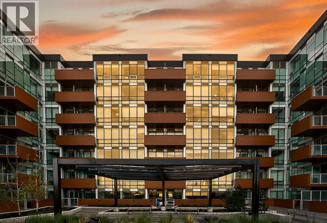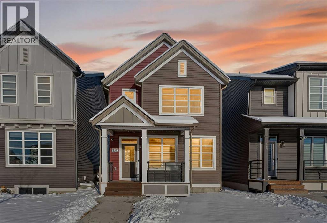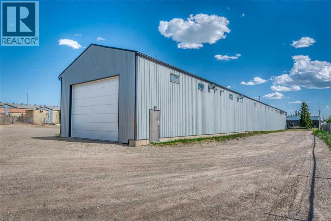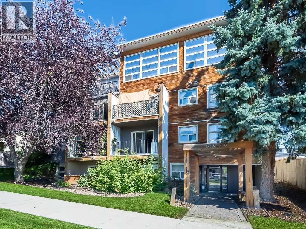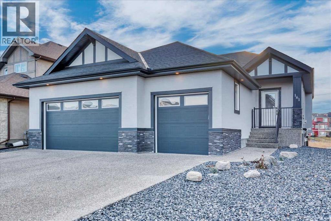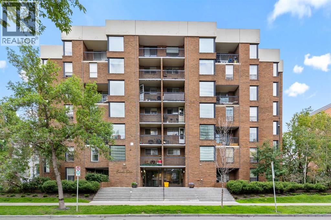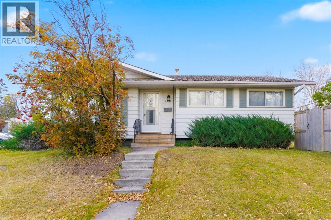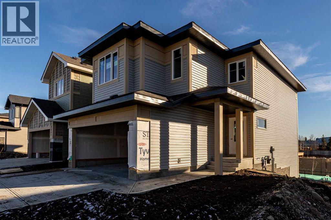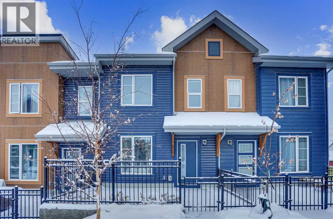307, 110 20 Avenue Ne
Calgary, Alberta
Experience stylish inner-city living in this bright and spacious top-floor condo, ideally located in the sought-after community of Tuxedo Park. This well-designed one-bedroom home features an open-concept layout that connects the kitchen, dining, and living areas, extending onto a private balcony on the quiet side of the building. The generous bedroom with a charming bay window fills the space with natural light, while a four-piece bathroom, in-suite storage, and secure underground parking add everyday convenience. Just minutes from downtown and close to transit, shopping, cafés, and restaurants, this elegant and affordable home offers exceptional comfort, location, and value. Book your private showing today and discover the best of inner-city living! (id:52784)
53, 210 86 Avenue Se
Calgary, Alberta
2 BEDROOMS | 1 BATHROOM | 2 STOREY TOWNHOME | OVER 1,500 SQFT OF LIVING SPACE | 1 PARKING STALL | BRIGHT & AIRY | MOVE IN READY | Welcome to Highland Estates—an exceptionally quiet, family-friendly townhouse community in the heart of Acadia. This recently renovated, bright and inviting home offers a fantastic blend of comfort, updates, and convenience, all within walking distance to parks, schools, shopping, and transit. Step inside to a freshly updated main level featuring durable vinyl plank flooring (2025) and a sunny living and dining area that opens onto your private enclosed deck, making it perfect for morning coffee or outdoor relaxation. The kitchen has been refreshed with quartz countertops and new tile (2025), creating a clean and modern space to cook and gather. Upstairs, you’ll find two generous bedrooms and a full bathroom, while the finished basement provides an ideal secondary living space, home office, or playroom. There’s also ample storage to keep everything organized. Additional perks include a new furnace (2025), TELUS fibre optic line, low monthly condo fees, and an assigned parking stall steps from your door. The complex features a central park space, playground, and basketball court, making it a wonderful community for all ages. This move-in-ready home offers incredible value in one of Calgary’s most established neighbourhoods. Immediate possession available! Photos have been virtually staged. (id:52784)
3203 9 Street Nw
Calgary, Alberta
Location, lifestyle, and long-term potential all come together in this exceptional inner-city property. Just steps from Confederation Park and the Queens Park off-leash area, this 50' x 103' R-CG zoning corner lot offers incredible flexibility—renovate, redevelop, or hold with confidence for future plans.Home welcomes you with a hardwood throughout, a spacious living room, three comfortable bedrooms, a full bathroom, and a kitchen with a eating area.Downstairs, the possibilities continue: a separate entrance, a large recreation room, dedicated workout space, 3-piece bathroom, and a den with an egress window—ready to function as a fourth bedroom if desired.Important upgrades—newer shingles, eavestroughs, some windows, and hot water heater—provide peace of mind. The oversized double garage could be your mechanic dream space. Ideally positioned on a quiet street close to downtown, SAIT, U of C, multiple schools, golf courses, shopping, and the Calgary Winter Club, this property delivers outstanding everyday convenience and long-term value.A rare opportunity in one of Calgary’s most desirable inner-city pockets. Don’t miss it.DISCLAIMER ***Please note that some photos have been virtually staged to show the potential use of some areas*** (id:52784)
4620 30 Avenue Sw
Calgary, Alberta
BEAUTIFUL BUNGALOW – Your Dream Home Awaits in Glenbrook!Step into a stunning, fully renovated bungalow designed for modern inner-city living. This exceptional home sits on a peaceful, tree-lined street, offering both tranquility and convenience. From the moment you enter, you’ll be captivated by the expansive living room—perfect for entertaining guests or relaxing with family. The open-concept layout seamlessly connects the dining area to a chef-inspired kitchen, featuring a massive island and a premium gas cooktop, making every meal a special occasion.No detail has been overlooked in this complete rebuild from the studs up. Enjoy the peace of mind that comes with brand-new electrical, plumbing, high-efficiency furnace, and water tank. The striking exterior boasts acrylic top-coated Hardie board, new windows, and fresh sod, ensuring lasting curb appeal. Recent upgrades include additional insulation, central air conditioning, and a natural gas connection for effortless outdoor entertaining on the multi-level, enlarged deck.Natural light floods the living room through a large south-facing window, complemented by a cozy electric fireplace—creating a warm, inviting atmosphere year-round. The gourmet kitchen is a true showpiece, with extensive cabinetry, quartz countertops, a stylish tile backsplash, and stainless steel appliances. The extra-large island is ideal for hosting gatherings or enjoying casual meals.Retreat to two spacious bedrooms just off the main living area, offering privacy and comfort. The luxurious primary suite features a generous walk-through closet and a spa-like ensuite with heated floors, dual vanity, a relaxing soaker tub, and a walk-in shower. The second bedroom includes its own three-piece bath with elegant tile flooring and a roomy shower—perfect for guests or family.Convenience is at your fingertips with a main-floor laundry room equipped with a new, full-size stacked washer and dryer. Downstairs, the fully developed basement offers a th eatre room, wet bar, refrigerator, and two additional bedrooms or office spaces, plus a four-piece bathroom—ideal for movie nights, entertaining, or working from home.Step outside to a fully fenced backyard with a beautiful multi-level deck, spacious lawn, and direct access to a detached triple-car garage. Surrounded by top-rated schools, lush parks, and green spaces, this home is just minutes from the Signal Hill shopping complex and downtown—putting everything you need within easy reach.Don’t miss your chance to own this extraordinary Glenbrook bungalow. Experience the perfect blend of luxury, comfort, and convenience—schedule your viewing today and make this dream home yours! (id:52784)
3828 Eastwood Crescent
Red Deer, Alberta
Click brochure link for more details. Adorable, fully renovated bungalow on a large corner lot; no neighbors beside or behind you. Over $100,000 worth of renovations done including: roof, siding, vinyl windows, hardwood, cork and tile floors, freshly painted, electrical and plumbing updated, beautiful custom cabinets in the kitchen with a counter top stove, built in wall oven and microwave. The upstairs bathroom and laundry room were just done in 2025. Underground sprinklers in the front yard and low maintenance back yard with a huge composite deck, vinyl fence and perennials. The single car garage has a workshop and plenty of room for your vehicle. The City of Red Deer just re-did the sewer system on our street in 2024. (id:52784)
312 Watercrest Place
Chestermere, Alberta
Welcome to 312 Watercrest Place, an exceptional pre-construction opportunity by Twenty First Century Homes, projected to be move-in ready by Q3 2026. Situated on a generous 56' x 110' lot, this 3,185 sq.ft. luxury home (plus 1,526 sq.ft. undeveloped basement) is designed for modern multi-generational living and offers buyers the rare ability to customize materials beyond the builder’s standard offerings—a level of personalization seldom available in today’s market.The main floor features a bright open-concept layout with a spacious family room, dining area, and a beautifully appointed kitchen complemented by a full Spice Kitchen. A main floor bedroom with its own full bath provides ideal flexibility for guests or extended family. Large windows and purposeful design make this level warm, inviting, and perfect for both daily living and entertaining.Upstairs, you’ll find 5 additional bedrooms, including a luxurious Primary Suite with a spa-inspired ensuite and walk-in closet. A central loft, upper-floor laundry, and well-planned bathrooms provide maximum convenience for busy families.The 1,526 sq.ft. undeveloped basement offers unlimited potential—future legal suite, home theatre, gym, or additional living space, depending on your needs.Exterior elevations showcase a refined mix of stucco, stone, and Hardie board detailing, paired with a spacious rear deck ideal for outdoor enjoyment. A triple garage and functional mudroom complete the home.Located in the highly sought-after Waterford Estates, Chestermere, this home delivers a rare combination of luxury, flexibility, lot size, and customization potential—perfect for buyers seeking a personalized, high-quality new build in a premier neighbourhood. (id:52784)
302, 836 4 Avenue Nw
Calgary, Alberta
PRICE REDUCED!!! Bright & Inviting 1-Bedroom Condo in the Heart of Sunnyside Welcome to Unit 302 at 836 4 Avenue NW—a charming 3rd floor condo offering comfort, convenience, and a vibrant urban lifestyle. This 1-bedroom, 1-bathroom home features a bright and functional layout, highlighted by a south-facing balcony that fills the space with natural light—perfect for enjoying your morning coffee or unwinding after a busy day. The unit includes a spacious in-suite storage room, providing ample space for your belongings. An assigned parking stall ensures hassle-free parking, and the common laundry facilities are conveniently located within the building. Situated just steps from the Sunnyside C-Train station, Safeway, and the eclectic shops and eateries of Kensington, you'll have everything you need within easy reach. Enjoy leisurely strolls along the Bow River pathways, or take a short walk to downtown Calgary. Nearby parks like Riley Park and McHugh Bluff offer green spaces for relaxation and recreation. Experience the perfect blend of tranquility and city living in this well-maintained condo. Whether you're a first-time buyer, downsizing, or seeking an investment opportunity, Unit 302 is a must-see. (id:52784)
1023 Evanston Drive Nw
Calgary, Alberta
Step into this beautiful 2-storey home offering almost 1,600 sq ft above grade, plus a fully finished basement for even more living space. Located in the highly sought-after community of Evanston, you’re just a short walk to Our Lady of Grace School (K–9), great shopping options, parks, and have quick access in and out of the community via Stoney Trail.The main floor features an open, bright layout with gorgeous hardwood flooring and a stunning gourmet kitchen complete with rich wood cabinetry and stainless steel appliances. Upstairs you’ll find three generous bedrooms along with two full bathrooms, including a spacious primary suite with walk in closet.The fully finished basement adds a large rec room, a fourth bedroom with walk in closet, and another full bathroom—perfect for teens, guests, or a home office. Outside, enjoy a private backyard and a double detached garage.Don’t miss your chance to make it yours! (id:52784)
108, 11642 Valley Ridge Park Nw
Calgary, Alberta
Nestled in a serene, natural setting, this beautifully appointed one-bedroom condo offers the perfect blend of modern convenience and outdoor tranquility. Located in a sought-after NW community, the property backs onto the Valley Ridge Golf Course, providing views right from your private living space. Heated by an in floor heat system you will always be at that perfect ambient temperature. Large windows frame picturesque vistas of the rolling hills and mature trees, this home offers a peaceful retreat where nature is always just a step away. Inside, you'll find an open-concept living and dining area, designed to maximize space and light. The living room features large windows that invite the outdoors in, creating a bright and airy atmosphere. The modern kitchen is equipped with stainless steel appliances, oversized island, sleek countertops, and plenty of storage, making it a perfect space for both entertaining and everyday cooking. This main floor unit walks directly out onto your own private patio that spans across the unit providing tons of personal outdoor living space. The spacious bedroom provides a comfortable haven, with ample closet space and more of those views of the golf course and surrounding greenery. The ensuite is stylishly designed, offering a clean, contemporary feel with all the amenities you'd expect for ultimate relaxation. There is a flex room that has been used as an office with builtins, and shares a space with in-suite laundry making laundry day a breeze without the need to leave the comfort of your home. This unit also comes with two underground heated parking stalls, ensuring you'll never have to worry about parking, no matter the weather, as well as a separate storage locker to keep your seasonal items, sporting equipment, and extra belongings neatly tucked away. The complex is surrounded by nature trails and pathways, perfect for outdoor enthusiasts who enjoy hiking, biking, or simply strolling through the scenic surroundings. The Valley Ridge Golf Course offers a stunning backdrop, with beautifully manicured fairways and a peaceful atmosphere, making this condo an ideal location for those who appreciate a connection to nature without sacrificing the conveniences of urban living. Whether you're relaxing in the comfort of your own home or exploring the outdoors, this condo offers the best of both worlds—privacy, convenience, and an unparalleled connection to the beauty of nature. It’s a perfect place for anyone seeking a peaceful and modern living space with easy access to outdoor recreation and stunning views. (id:52784)
329, 1920 14 Avenue Ne
Calgary, Alberta
Welcome to this gorgeous top floor, 2 bedroom, 2 bathroom condo in the central and highly desriable community of Mayland Heights. This unit truly has it all with over 800 sq ft of living space in one of Calgary's most sought after locations. As you walk in you are greeted with an open floor plan, vaulted ceilings, large windows providing you with plenty of natural light. Your kitchen is well equipped with a ton of cabinetry, counter space, and is open to your living room and dining area making it the perfect space for entertaining or quiet nights at home with the family. Your primary bedroom is large enough for a king sized bed plus additional bedroom furniture and features an en-suite bathroom and walk in closet. Your second bedroom is also a great size and is across from your second full bathroom. Your laundry room with full sized washer and dryer also comes with additional storage completes this wonderful unit. With harsh Calgary winter's coming, your indoor parking stall will you save from scraping windows and cold car seats. Your additional assigned storage locker adds additional storage space for all of your extra items. Mayland Heights is minutes to Downtown, the Airport, parks and pathways, as well as schools and shopping nearby. Don't miss out on your opportunity to own this amazing home in one of Calgary's greatest locations. (id:52784)
1203, 433 11 Avenue Se
Calgary, Alberta
MS. neat and tidy lives here! Ready to move in! This spectacular 2 bed, 2 full bath , best location and floor plan with floor to ceiling windows, in ARRIVA , southeast exposure of both rivers and mountains awaits you. Central air conditioning, 24 hour security, This may be the best location now and in the future , with all amentias and more to come with the new arena , convention center, and future LRT station . Guest suites, courtyard with BBQ, Amenity room for larger entertainment functions, and 2 guest suites. Seeing is wanting at this extremely well priced home! Open house May 31 and June 1 from 1-4 PM (id:52784)
68 New Brighton Point Se
Calgary, Alberta
Tucked into the heart of the vibrant and family-oriented community of New Brighton, this beautifully maintained three-level townhome offers an enviable blend of comfort, convenience, and serene surroundings. Backing directly onto a lush green space with mature trees, a peaceful pond, and open sports fields beyond, this home provides a rare and tranquil retreat just moments from city life. Imagine starting your mornings with coffee on the upper deck or unwinding in the evening on the lower patio, both offering peaceful views and a sense of privacy that’s hard to find. Step inside and discover a thoughtfully designed floor plan with almost 1,300 sq. ft. of stylish living space. The main level welcomes you with rich laminate flooring and a bright, open concept that’s perfect for both everyday living and entertaining. The modern kitchen features stainless steel appliances, a full tile backsplash, extended island with flush eating bar, and ample cabinetry for all your culinary needs. Adjacent to the kitchen, the dining area offers plenty of room for family gatherings, while the spacious living room is bathed in natural light from an oversized picture window. A convenient two-piece powder room completes this inviting main floor. Upstairs, you’ll find two generous primary bedrooms, each with its own private four-piece ensuite and large closets. The main primary bedroom boasts a walk-in closet, while the upper floor laundry area adds modern-day practicality and ease. The double attached tandem garage provides secure parking for two vehicles, with additional visitor parking nearby for guests; and newly installed, is a brand new central air conditioner to enjoy during the warm Summer months. Every detail has been cared for, creating a move-in-ready home that offers both function and style. What truly sets this property apart is its unbeatable location. With direct access to the green space and walking paths, you can enjoy a morning stroll or relax in nature right from your ba ckyard. You’re also within walking distance to the fantastic amenities on 130th Avenue—from restaurants and shops to fitness studios and grocery stores. Quick access to 52nd Street, Stoney Trail, and Deerfoot Trail makes commuting a breeze, and nearby schools and parks complete the perfect picture of community living. This isn’t just a townhome—it’s a lifestyle. A peaceful retreat in a welcoming neighbourhood, surrounded by all the conveniences of city life. Welcome home to New Brighton, where nature, comfort, and community meet. (id:52784)
201, 4328 4 Street Nw
Calgary, Alberta
Attention first-time homebuyers and investors! This remarkable apartment features a bright, open floor plan that creates a welcoming atmosphere for both entertaining and everyday living. The expansive living room, well-appointed kitchen, and generous dining area provide ample space for relaxation and gatherings. With an abundance of windows, this condo is filled with natural light, enhancing its inviting ambiance. It includes two spacious bedrooms, a four-piece bathroom, and the convenience of in-suite laundry. An assigned parking stall enhances the ease of living. Ideally situated near the airport, SAIT, the University, downtown, shopping malls, restaurants, public transportation, and essential amenities, this apartment offers both comfort and accessibility. Don’t miss this opportunity to own a beautifully maintained condo in such a desirable location! A "Schedule A" must accompany all offers to purchase. (id:52784)
209, 1108 6 Avenue Sw
Calgary, Alberta
Welcome to The Marquis – Unit 209, 1108 6th Ave SW. We love this part of the city for its walkability. In the heart of Calgary’s West End, you’re steps from the river paths and only a five-minute walk to Kensington. Work downtown? You can walk anywhere from here, and the LRT Station is a block away to get you out of downtown without having to drive! This is a highly secure, well-managed building equipped with a range of amenities, including a fitness centre, meeting rooms, and guest suites—you name it. The unit is a two-bedroom, two-bathroom unit with in-suite storage and an extra locker. You’ve got two titled parking stalls (Tandem) and a wide-open floor plan that leads to a south-facing balcony, including a gas line for a BBQ. There’s a breakfast bar, newer appliances, in-suite laundry, and an ensuite bath. Incidentally, both baths have heated floors as well (once you’ve had them, you can’t go back)! It’s a dynamite little unit in an unbeatable location. For more details, virtually staged photos, and to see our 360 Virtual Tour, click the links below. (id:52784)
2628 Oakmoor Drive Sw
Calgary, Alberta
Discover this unique, updated bi-level home tucked away in the highly sought after SW community of Oakridge. A property that truly stands out with the warm, cabin-like feel and inviting atmosphere. From the moment you step inside, you’ll appreciate the character brought to life by the exposed wooden beams, creating a cozy, rustic feel rarely found in the city. This bright and stylish unit has been thoughtfully updated over the past few years, bringing in a mix of modern finishing but yet still holding the charm & character. The main level offers an open and welcoming layout, highlighted by laminate flooring throughout and a large front window that floods the living room with natural light. A wood burning fireplace adds the perfect touch of comfort and ambiance, making this the ideal space to unwind and relax. The updated kitchen is both functional and stylish, offering plenty of counter and cabinet space along with a bright window that overlooks your fully fenced backyard. A perfect view while cooking or entertaining. Adjacent to the kitchen is a dedicated dining area, with direct access to your outdoor space through a convenient side door. Finishing off the main level is a well appointed 4 piece bathroom, completing the convenience and comfort of this upper floor. The lower level has been recently renovated, featuring new carpet, updated baseboards, and fresh paint throughout. This level includes two comfortable bedrooms, along with a convenient 2 piece bath. The primary bedroom offers plenty of space, while the second bedroom is perfect as another bedroom or an ideal home office—enhanced by the added convenience of the half bath. Completing the lower level is a practical utility room with the washer & dryer while offering a generous amount of storage including additional space beneath the stairs. This home has also received several important updates for peace of mind, including a newer electrical panel, hot water tank, roof, and a recently installed air conditioni ng unit to keep you cool during the summer months. This home also features a fully fenced backyard, perfect for your pets or little ones to safely run around while you entertain guests. Convenience is at your doorstep with your parking stall just steps from the unit, plus plenty of street parking available for visitors. Offering a rare blend of cabin-like charm with urban convenience, this home is minutes from the Glenmore Reservoir, South Glenmore Park, and the Weaselhead Natural Area. Enjoy nature at your doorstep without giving up the daily amenities, with grocery stores, restaurants, the Southland Leisure Centre, schools, and more all close by. A truly unique opportunity for a move-in ready home located in Oakridge! (id:52784)
7753 10 Avenue Sw
Calgary, Alberta
West Springs - 7753 10 Avenue SW: INVESTOR/DEVELOPER/BUILDER ALERT. Rare opportunity to own a total of 4.59 acres in the heart of West Springs, is ideal for an investor or developer for future redevelopment. The 2 properties for sale are 1010 77 Street SW and 7753 10 Avenue SW, which comprise a total of 4.59 acres. 1010 77 Street SW is 4 acres, including a 4,223 sq ft 2 storey with an attached quad car garage built in 2001. 7753 10 Avenue is 0.59 acres, including a 1,332 sq ft bungalow with a detached double car garage built in 1968. Many options for this 300’ x 628’ lot for future redevelopment, townhouse, apartment or single family. This prime opportunity is located only blocks away from all of the amenities you would expect, including West Springs Village, restaurants, just minutes to some of Calgary’s best schools, and a short commute to downtown Calgary. Call for more info! **MUST BE SOLD TOGETHER WITH 1010 77 Street SW (A2230229) ** (id:52784)
1010 77 Street Sw
Calgary, Alberta
West Springs - 1010 77 Street SW: INVESTOR/DEVELOPER/BUILDER ALERT. Rare opportunity to own a total of 4.59 acres in the heart of West Springs, is ideal for an investor or developer for future redevelopment. The 2 properties for sale are 1010 77 Street SW and 7753 10 Avenue SW, which comprise a total of 4.59 acres. 1010 77 Street SW is 4 acres, including a 4,223 sq ft 2 storey with an attached quad car garage built in 2001. 7753 10 Avenue is 0.59 acres, including a 1,332 sq ft bungalow with a detached double car garage built in 1968. Many options for this 300’ x 628’ lot for future redevelopment, townhouse, apartment or single family. This prime opportunity is located only blocks away from all of the amenities you would expect, including West Springs Village, restaurants, just minutes to some of Calgary’s best schools, and a short commute to downtown Calgary. Call for more info! **MUST BE SOLD TOGETHER WITH 7753 10 Avenue SW (A2230228)** (id:52784)
111 Restaurant Avenue Sw
Calgary, Alberta
Well-established Japanese café for sale in Calgary’s vibrant southwest area. Priced at $159,000 plus approximately $5,000 in inventory, the business generates annual sales of around $410,000. The premises offer 728 sq.ft. of interior space plus a 351 sq.ft. patio, with a favorable lease of $2,430/month secured until January 2029. It operates Monday to Saturday from 11:30am–9:00pm (closed Sundays) and is supported by a small, experienced team. With landlord approval, the space may also be converted into another type of restaurant. Please note: the address shown is not the actual location, as per the seller’s request. (id:52784)
91 Panatella Close Nw
Calgary, Alberta
LOCATION, LOCATION!! HUGE ESTATE PIE LOT IN MASTER PLANNED (BY GENSTAR) COMMUNITY OF PANORAMA HILLS, BACKING ONTO GREEN SPACE AND ONE LOT AWAY FROM THE NOSE CREEK SYSTEM. This home is a MOST DESIREABLE with 4 BEDROOMS UPSTAIRS, HUGE BONUS ROOM, PLUS DEN ON MAIN FLOOR, RENOVATED IN 2014, AND COMES WITH A FULLY DEVELOPED BASEMENT WITH 2 MORE BEDROOMS AND ANOTHER FULL BATHROOM. Come check out this ESTATE home on a huge pie lot, backing onto pathway system, within WALKING DISTANCE TO 3 PUBLIC (and 3 CATHOLIC SCHOOLS) - Buffalo Run Elementary, Nichola Goddard Middle School, and North Trail High School. Quick access to the RING ROAD, shopping and Services located within a short walking distance as well, THIS HOME HAS EVERYTHING YOU COULD WISH FOR, AND EVEN MORE!! This neighborhood is well known for its private pathway and ravine systems, lush green areas, public parks, and proximity to SUPERSTORE, LANDMARK THEATRES, BANKS, RESTAURANTS, THE BEACON HILL COSTCO OR CROSS IRON MILLS MALL IN BALZAC. This is a RARE opportunity to BUY A UNIQUE HOME IN THE AREA. (id:52784)
79 Templegreen Drive Ne
Calgary, Alberta
This exceptionally maintained four-level split is full of charm, space, and versatility, offering 921 sq ft on the main level plus 865 sq ft across two finished lower levels. From the moment you step inside, you’re welcomed by soaring vaulted ceilings and a bright, open living room with large windows that flood the space with natural light. The kitchen is both spacious and functional, with a sunny eat-in dining area, perfect for family meals or a cozy corner bench setup. Upstairs, the primary bedroom features a cheater 3 pc ensuite, plus a second bedroom. On the lower level, you’ll find a comfortable family room anchored by a cozy wood-burning corner fireplace, along with the third bedroom and a second full bath. The fully finished basement adds even more space to enjoy, with a massive recreation room that comes complete with your very own hot tub and sauna—an unbeatable retreat after a long day. There’s also a dedicated laundry room and ample storage throughout. Outside, the fully fenced backyard is beautifully landscaped and features an interlocking stone patio that leads to the oversized double detached garage. Measuring 21 ft x 23 ft, the garage is insulated, heated, and built with hobbyists, mechanics, and handymen in mind. The yard also comes equipped with underground sprinklers for easy maintenance, and the roof was replaced approximately five years ago for added peace of mind. The location is just as impressive—only a block away from Annie Foote Elementary and St. Thomas More Catholic School, with playgrounds, tennis courts, parks, an outdoor rink, and a community centre just steps from your door. Within minutes you’ll find the Village Square Leisure Centre for swimming, skating, gym facilities, YMCA programs, and a public library. Shopping and conveniences are close by too, with Sunridge Mall, T&T Supermarket, Home Depot, Canadian Tire, and more just a short drive away, along with excellent public transit options. This is a rare opportunity to own a move-in ready, exceptionally maintained home with space for the whole family and incredible lifestyle extras! (id:52784)
3830 49 Avenue
Stony Plain, Alberta
CAR WASH IN STONY PLAIN. 11 WAND BAYS AND 2 AUTO BAYS. STONY PLAIN HAS AROUN 20,000 POPULATION. IMPROVED WITH A CONCREATE BLOCK CAR WASH THAT WAS CONSTRUCTED BETWEEN 1999 AND 2004. LAND SIZE IS 0.85 SIZE. (id:52784)
175 Creekstone Way Sw
Calgary, Alberta
Welcome to this beautifully appointed 3-bedroom, 2.5-bath duplex in the peaceful and thoughtfully designed community of Creekstone—one of Southwest Calgary’s most exciting new neighbourhoods. This home offers the perfect blend of modern comfort and natural surroundings, featuring a quiet family-friendly street, a single attached garage, a spacious backyard with an oversized deck, and open views with no rear neighbours—including a glimpse of downtown Calgary. Inside, the main floor is filled with natural light thanks to oversized windows, 9 ft ceilings, and light-toned luxury vinyl plank flooring. The kitchen stands out with stainless steel appliances, rich dark cabinetry raised to the bulkhead, quartz countertops, a large pantry, and a generous centre island, all flowing into a bright dining area and a stylish rear living room with wall-to-wall windows, patio doors, and a custom wood-slat entertainment wall. Upstairs, a central bonus room provides flexible space, while the primary bedroom offers downtown views, a walk-in closet, and a beautiful 4-piece ensuite. Two additional bedrooms, a full bathroom, and a dedicated laundry room complete the upper level. The home also includes a separate side entrance with basement framing and plumbing already done, making it easier to convert into a future 1-bedroom suite (subject to city approval), supported by a low look-out basement window at eye level. Living in Pine Creek means enjoying over 50% preserved natural land with walking paths, wetlands, storm ponds, and playgrounds, plus future plans for a school and sports fields—all while being minutes from South Health Campus, Spruce Meadows, Fish Creek Park, and major routes like Macleod Trail and Stoney Trail. Whether you're starting a family, seeking more space, or exploring rental potential, this home delivers exceptional value, comfort, and lifestyle. (id:52784)
206, 3375 15 Street Sw
Calgary, Alberta
Last chance for a price adjustment — this listing will be taken off the market soon. Don’t miss the opportunity! Experience upscale urban living in the heart of Marda Loop at the chic COCO Condominium, located directly along the vibrant 33 Avenue SW corridor. This stylish, modern unit features 9-foot ceilings, an open-concept floor plan, and expansive windows that flood the space with natural light. The gourmet kitchen is equipped with quartz countertops, premium stainless steel appliances, custom full-height cabinetry, and an upgraded floor-to-ceiling pantry. The island with breakfast bar seamlessly connects to the spacious living area, leading to a large south-facing balcony that offers serene community views. Additional highlights include in-suite laundry, central A/C, titled underground parking, and two rare assigned storage units. Residents also enjoy premium building amenities such as a yoga/flex room, secured parcel room, bike storage with repair station, dog wash station, and a guest suite. This exceptional location is steps from parks, the South Calgary Library, community courts and gardens, boutique shopping, restaurants, grocery stores, and public transit. Designated public schools include Richmond School (K–6), Mount Royal School (7–9), and Western Canada High School (10–12), offering Regular, French Immersion, and International Baccalaureate (IB) programs. Ideal for first-time buyers, downsizers, or investors seeking modern comfort in one of Calgary’s most desirable lifestyle communities. And all furnitures included in the price! (id:52784)
17 Hidden Creek Rise Nw
Calgary, Alberta
Welcome to this spacious and thoughtfully designed 2-storey duplex condo with a fully finished walkout basement, perfectly situated in the sought-after Hidden Valley community—right on the edge of Panorama! Enjoy the peace and charm of Hidden Valley with unbeatable access to all the amenities Panorama has to offer, including parks, pathways, shopping, schools, and recreation.This home features a single attached garage and a bright, open-concept main floor that seamlessly blends the kitchen, dining, and living areas—ideal for both everyday living and entertaining. A convenient 2-piece powder room completes the main floor.Upstairs, you’ll find three generously sized bedrooms, including a primary suite with a walk-in closet and a private 3-piece ensuite bathroom. A second full bathroom serves the other two bedrooms. One of the standout features of this level is the large open flex area—far from a typical narrow hallway—offering endless possibilities for a home office, reading nook, or play area.The fully finished walkout basement adds even more functional space, perfect for a family room, home gym, or guest retreat.Don't miss this opportunity to own a well-located, versatile, and beautifully designed home in a vibrant and amenity-rich area. (id:52784)
4115, 4975 130 Avenue Se
Calgary, Alberta
Welcome to this beautifully updated 2 bedroom, 2 bathroom main floor condo in the heart of McKenzie Towne, where shopping, dining, and everyday essentials are just steps from your front door. Perfectly situated off 130th Avenue, you’ll love the unbeatable convenience of having trendy restaurants, cafés, grocery stores, and shops all within easy walking distance. Inside, this stylish main floor condo has been refreshed with new vinyl plank flooring, modern trim, and fresh paint throughout, creating a bright and inviting space. The open concept layout features a spacious living room, a functional kitchen with plenty of counter space, and a dining area perfect for entertaining or enjoying a quiet meal at home. The two bedrooms are ideally positioned on opposite sides of the unit for added privacy. The primary suite includes a walkthrough closet and private ensuite, while the second bedroom is perfect for guests, a roommate, or a home office. Enjoy the added convenience of in-suite laundry and a dedicated parking stall. Being on the main floor means direct access without waiting for elevators, ideal for pet owners or anyone who values easy, ground-level living. Whether you’re a first-time buyer, downsizer, or investor, this move-in ready condo offers incredible lifestyle convenience, modern comfort, and a prime location in one of Calgary’s most walkable communities. (id:52784)
45 Nolanlake Cove Nw
Calgary, Alberta
****OPEN HOUSE SAT 29TH NOV 2025 1-3PM****.....Welcome to this stunning EAST-FACING, three-storey END-UNIT townhouse nestled in the highly sought-after community of Nolan Hill! Offering 1,705 sq. ft. of thoughtfully designed living space, this modern home features 3 bedrooms, 2.5 bathrooms, a dedicated DEN or HOME OFFICE, and an INSULATED OVERSIZED DOUBLE ATTACHED GARAGE. Convenient visitor parking is located right next to the unit—perfect for hosting friends and family.FRESHLY PAINTED and PROFESSIONALLY CLEANED from top to bottom—including APPLIANCES and CARPETS—this home is truly move-in ready.Step inside to an inviting OPEN-CONCEPT main floor boasting 9-FT CEILINGS, contemporary laminate flooring, and abundant NATURAL LIGHT from TRIPLE-PANE WINDOWS. The chef-inspired kitchen is the centerpiece of the home, showcasing QUARTZ countertops, full-height SOFT-CLOSE cabinetry, a subway tile backsplash, and a massive center ISLAND with extra STORAGE. Complete with WHIRLPOOL STAINLESS STEEL appliances, this kitchen is ideal for both everyday cooking and entertaining.The bright east-facing living room opens to a large private BALCONY overlooking a beautifully landscaped courtyard—perfect for morning coffee or summer BBQs with the built-in GAS LINE.Upstairs, the primary suite offers a generous WALK-IN CLOSET and a luxurious ENSUITE with an oversized glass shower. Two additional bedrooms, a 4-piece main bath, and a convenient upper-level laundry area complete the top floor.Additional highlights include an energy-efficient HRV system, low-flush toilets, 2” faux wood blinds, triple-pane windows, and durable fiber cement siding with stone accents. The fully INSULATED and drywalled oversized double attached garage provides ample space for vehicles, STORAGE, or a home gym.Perfectly situated in a quiet, LANDSCAPED COURTYARD with green space and park benches, this home offers easy access to SCHOOLS, PARKS, walking paths, and PONDS. Enjoy quick connectivity to Sarcee Trail, Sh aganappi Trail, and Stoney Trail, and take advantage of nearby amenities at Sage Hill Centre and Beacon Hill Shopping Centre—featuring Costco, Canadian Tire, restaurants, gyms, and more.This modern, move-in-ready townhome blends style, comfort, and convenience in one of NW Calgary’s most desirable communities.Book your private showing today! (id:52784)
8823 36 Avenue Nw
Calgary, Alberta
Bright 956 sqft bungalow located on a spacious 50x120 lot facing south. Situated in an excellent location, just half a block away from Bowness Park, the river, bike paths, and more. Featuring hardwood floors, carpets, and a cozy interior that could benefit from some tender loving care. Ideal for a handy person looking for a starter home or as a valuable holding property investment opportunity. Embrace the potential of this charming space in a desirable neighborhood. (id:52784)
225 Bridlewood Lane Sw
Calgary, Alberta
Welcome to Wild Flower of Bridlewood, a charming townhome complex perfectly situated in the peaceful and highly sought-after community of Bridlewood. This beautifully maintained residence combines comfort, convenience, and style, featuring 2 spacious bedrooms, 1.5 baths, and the added benefit of an attached single garage. Offering over 1,200 sq. ft. of well-designed living space, this home invites you in with a bright and airy living room showcasing large windows, a cozy gas fireplace, and direct access to a spacious deck, ideal for enjoying sunny days. The kitchen is equipped with hardwood floors, classic wood cabinetry, mobile island and white appliances, creating a clean and welcoming space for meal preparation. Upstairs, you’ll find two generous bedrooms, including a primary suite complete with a walk-in closet featuring built-in organizers, and a 4-piece main bath. Convenient upper-floor laundry adds to the thoughtful layout. The unfinished basement offers excellent potential, perfect for a home office, gym, or additional storage. Enjoy the green space and walking path just steps from your back door, enhancing the sense of community and outdoor living. Ideally located with easy access to Stoney Trail, this home is close to schools, parks, shopping, dining, and transit, making it an excellent choice for families, professionals, or investors alike. Experience the perfect blend of comfort and convenience, schedule your private showing today and discover all that this home has to offer! (id:52784)
7927 36 Avenue Nw
Calgary, Alberta
BRING YOUR OFFER!!! Builders, Developers and all buyers looking for a beautiful lot to build on! All I can say is...."What a spot to call home!" This PRIME 50' x 120' lot has all the potential to make all of your dreams come true! Located on one of the most beautiful & convenient streets in vibrant Bowness & waiting to be transformed into an Oasis! It boasts 50 ft frontage with rear lane access and 120Ft Depth! You're walking distance to Bow River pathways, parks, schools, shops, restaurants with quick access to Stoney Trail, Downtown Calgary, the University of Calgary, Market Mall & of course - the Mountains!! Bowness is THE INNER CITY community that everyone is talking about - it is growing, developing quickly & is an amazing community to invest in today! Immediate possession available! Land Use Code: R-CG * (id:52784)
128 Arbour Lake Court
Calgary, Alberta
The stunning three-level corner lot townhouse is located in Calgary's only NW community, offering a life style that blends comfort and recreation.The entry level welcomes you with a mudroom and a convenient two-piece bathroom.Upstair, the main floor boast an open-concept design featuring bright living and dining spaces , a dedicated office nook for work-from-home days and a private balcony perfect for enjoying your morning coffee or evening sunsets.The upper floor includes three spacious bedrooms, including a primary suite with a three -piece ensuite ,an additional full bathroom ,and upper floor laundry for added convenience. Premium finishes such as luxury vinyl plank flooring and sleek quartz countertops elevate the home's modern appeal. Situated on a prime corner lot ,this property offers extra privacy ,abundant natural light , and enhanced curb appeal. Located just minutes from Crowfoot shopping centre, the C-train station , and University of Calgary , you'll enjoy easy access to everything you need . Best of all ,Arbour Lake provides year -round activities including swimming, fishing , boating ,ice skating, and scenic walking paths . Don't miss your chance to own this corner lot gem in Calgary's most sought-after communities -contact us today to book your private showing! (id:52784)
90 Heritage Circle
Cochrane, Alberta
Nestled in the NEW COMMUNITY of HERITAGE HILLS in Cochrane, this BRIGHT, BEAUTIFUL, NEVER-LIVED-IN DUPLEX offers 3 bedrooms, 2.5 bathrooms, and a DOUBLE ATTACHED GARAGE, providing the perfect blend of modern comfort and stylish design. The main floor delights with LARGE WINDOWS that flood the space with natural light, 9-foot ceilings, and durable LVP flooring throughout. The OPEN-CONCEPT LAYOUT showcases a SPACIOUS KITCHEN featuring STAINLESS STEEL APPLIANCES, kitchen island, QUARTZ COUNTERTOPS, and a PANTRY, all drawn together by a seamless flow into the living area. The living room is accented with a beautiful TILED FEATURE WALL with ELECTRIC FIREPLACE, creating a cozy yet contemporary focal point for the home. Balcony doors lead to your back DECK where you can relax, barbeque and entertain your guests. Upstairs, you’ll find a good-sized BONUS ROOM ideal for a media or play space, a GENEROUS SIZED PRIMARY BEDROOM with a WALK-IN CLOSET and a 4-PIECE ENSUITE, plus two additional bedrooms and a laundry room for everyday convenience. The basement is ready for your personal development, offering endless potential. Heritage Hills is a brand-new community conveniently located near Mountain Ridge Plaza, where you’ll find a grocery store, restaurants, a gym, a pharmacy, a dental clinic, and a daycare. Cochrane offers an easy commute to Calgary while providing quick access to the mountains for weekend escapes. This home is a great opportunity to enjoy modern living in a vibrant new neighborhood. DON'T MISS THE OPPORTUNITY TO MAKE THIS YOUR NEW HOME! BOOK A SHOWING TODAY... (id:52784)
716, 1111 6 Avenue Sw
Calgary, Alberta
Welcome to this bright and stylish 7th-floor condo in Tarjan Pointe, a well-maintained concrete high-rise in Calgary’s sought-after Downtown West End. This prime location offers unbeatable walkability—just steps to the CTrain, Bow River Pathway, Prince’s Island Park, and all the shopping, dining, and nightlife the downtown core has to offer. Inside, the 2-bedroom layout is thoughtfully designed with a central living room that separates the bedrooms, ideal for privacy or shared living. The kitchen features warm maple cabinetry and a raised eating bar, perfect for casual meals or entertaining guests. Enjoy a view of the river from your patio. Convenient in-suite laundry, a titled underground heated parking stall, and professional concierge service at the front desk. The building also offers a well-equipped fitness centre on the main floor, making it easy to maintain your lifestyle without leaving home. Whether you’re an urban professional, investor, or first-time buyer, this is downtown living at its finest. (id:52784)
1118 Maple Avenue
Crossfield, Alberta
Looking for a beautiful family home in a quiet neighborhood? This one checks all the boxes! This spacious 2 Storey is situated on a massive lot in the growing town of Crossfield (30 minute commute to Calgary 15 to Airdrie). There are no neighbors behind as this home backs onto veterans park, which is great for Disc Golf in the summer and tobogganing in the winter. It's also close to the ball diamonds and a 5 minute walk to the towns Schools. The home also boasts a beautiful interior with Vaulted ceilings, hardwood floors and big windows for great natural light. Entering the home you'll see the spacious sitting room with Vaulted ceilings. It also transitions into the formal dining room making this a great space for entertaining. Next you'll enter the kitchen with newer SS appliances and an eating area the faces the park. The main floor also features a large second living room with a cozy fire place. A really great space to relax with the family at the end of the day. There is also a 2 pc bathroom and laundry room on the main floor. Upstairs you will find the 3 bedrooms. The primary bedroom is complete with a walk-in closet and 3pc ensuite bath. The other 2 bedrooms are good sized and great for kids rooms or a home office. The basement is quite spacious with it's own 3pc bathroom and can be tweaked to fit your needs. Right now it is set up as the perfect guest sweet, but it could easily be transformed into another living room/play area, theatre or office. The large utility room also adds lots of great extra storage. The home also features a heated double garage and the size of the lot with alley access lends itself to the possibility of a second garage or right now is set up for RV parking. Book your showing today. (id:52784)
3161, 2920 Kingsview Boulevard Se
Airdrie, Alberta
Main floor Commercial Bay for lease including 1475 sqft of open space. There are plenty of opportunities to complete a custom-built space for your business. This unit also comes complete with a washroom, great lighting and a large store front. The current zoning is IB-1 in this mixed-use complex with many classifications for your business including Business Support, Financial Services, Health Care Limited, Office, Public Assembly, Restaurant and many more. There is plenty of parking and great access off the new 40th Ave overpass. Monthly lease cost is Net lease $2950.00 + $263.88 condo fee + $275.00 prop tax =$3488.88 Plus gst, plus utilities, plus internet. (id:52784)
106, 50 Sage Hill Nw
Calgary, Alberta
Unit 106, 50 Sage Hill Walk NW | 588 sq. ft. | West-Facing Patio | Titled Parking + Storage. Welcome to Sage Hill Park, where modern living meets everyday convenience. This ground-floor 2-bedroom, 1-bathroom condo offers 588 sq. ft. of thoughtfully designed space with a bright open-concept layout. The west-facing exposure fills the home with natural light, while the highlight of this unit is the large private patio backing onto the scenic valley—the perfect spot to relax, entertain, or enjoy the evening sunset.The condo includes titled parking and an assigned storage locker, providing secure and practical solutions for urban living. Inside, you’ll find a modern kitchen with stainless steel appliances and plenty of cabinetry, a cozy living area, a full 4-piece bathroom, and in-suite laundry for added convenience.This unbeatable location places you within walking distance to everything you need: T&T Supermarket, Walmart, Co-op, Dollarama, Shoppers Drug Mart, Tim Hortons, McDonald’s, Edo Japan, Kinjo Sushi, Subway, State & Main, Browns Socialhouse, and more. Parks, fitness centres, and everyday services are also just minutes away, making this an ideal home for both comfort and lifestyle.Perfect for first-time buyers, downsizers, or investors, this condo offers the rare combination of privacy, modern design, and unbeatable access to nearby amenities. (id:52784)
503, 110 7 Street Sw
Calgary, Alberta
Sophisticated 1 bedroom + a den, 5th floor unit with downtown and river views. Ideally located in the heart of Eau Claire just one block from the Peace Bridge, Prince’s Island and the Bow River. This executive unit is stylishly designed with timeless finishes, central air conditioning and an open floor plan creating an airy ambience. Inspiring culinary exploration, the kitchen is the true hub of the home featuring granite countertops, stainless steel appliances, full-height cabinets and a full-sized centre island with a breakfast bar for casual eats. Gather over large meals or host guests in the adjacent dining room with unobstructed sightlines ensuring easy connectivity. Sit back and relax in front of the warm gas fireplace in the inviting living room or enjoy peaceful coffees on the balcony with east exposure for early morning sun. Downtown and river views provide the breathtaking backdrop to your summer barbeques and outdoor unwinding time. French doors lead to the den, perfect for guests or a home office. Retreat at the end of the day to the calming primary complete with access to the stylish 4-piece bathroom. Adding to your comfort and convenience are in-suite laundry, titled parking, a separate storage locker, a car wash and a full-time concierge. Truly an exceptional condo in an amenity-rich building that is an outdoor lover’s dream - walk or bike downtown, stroll along the river or visit the many shops, cafes and restaurants that this vibrant community has to offer. Close to the future green line and the new redevelopment site planned for the old market area. This outstanding location has it all! Condo fee includes ALL UTILITIES (except internet/TV). (id:52784)
313 First Street E
Cochrane, Alberta
Prime Commercial 9010 sq. ft. Leveled Lot in Cochrane, AB**Why this lot is a must-see:*** Unbeatable Location: Situated on First Street E, this lot is in a high-traffic area with strong visibility and easy access to key roads.*Thriving Commercial Hub: Located in proximity to established businesses including the bank, professional services, and other commercial properties, ensuring a steady flow of potential customers or clients.* Pure Potential: A fantastic opportunity for a lot transaction/hold investment —vacant land ready for you to build to suit your specific needs in a community with strong growth. (id:52784)
106, 6 Hemlock Crescent Sw
Calgary, Alberta
Main floor condo featuring two spacious primary suites! This ground-level unit offers exceptional accessibility with direct access from your private covered patio to the greenspace behind the building. Each primary bedroom includes its own luxurious 5-piece ensuite with a soaker tub and double sinks, making it ideal for guests or shared living. The open-concept kitchen features granite countertops, slate flooring, a breakfast bar, pantry, and stainless steel appliances, flowing seamlessly into the dining and living areas. A versatile flex room provides space for an office, den, or extra storage, while the laundry area is conveniently tucked into the powder room. Two titled underground heated parking stalls and an additional storage unit are included. Residents also enjoy access to fantastic amenities including a fitness center, car wash bay, guest suite, and clubhouse. With Shaganappi Golf Course, the LRT, and Westbrook Shopping Centre just minutes away, this home offers the perfect mix of comfort, convenience, and maintenance-free living. (id:52784)
538, 110 18 A Street Nw
Calgary, Alberta
Welcome to Frontier by Truman Homes – an exclusive concrete-built residence ideally situated in West Hillhurst, just steps from the vibrant Kensington district, one of Calgary’s most desirable and walkable inner-city neighborhoods.This brand-new 1-bedroom, 1-bathroom corner suite on the 5th floor offers 396.sq. ft. of thoughtfully designed living space enhanced by floor-to-ceiling windows that fill the home with natural light.The open-concept layout showcases luxury vinyl plank flooring throughout, a spacious living and dining area, and a modern kitchen equipped with quartz countertops, stainless steel appliances, and a gas cooktop.The bright primary bedroom features expansive windows and generous closet space, while the contemporary 4-piece bathroom includes a quartz vanity and in-suite laundry for added convenience.Residents of Frontier enjoy premium amenities such as a state-of-the-art fitness center, co-working lounge, and a beautifully landscaped second-floor terrace. The building also offers titled underground heated parking and on-site retail, including Fresco, C+C Coffee, Crave Cupcakes, Metro Liquor, and more.With boutique shops, cafés, award-winning restaurants, and scenic Bow River pathways just steps away — plus quick access to Downtown Calgary and the LRT — this home perfectly blends comfort, convenience, and connectivity.Combining upscale finishes, intelligent design, and a prime corner location, this stunning unit is an outstanding opportunity for both homeowners and investors alike. (id:52784)
638, 110 18a Street Nw
Calgary, Alberta
Welcome to Frontier by Truman Homes – an exclusive concrete-built residence ideally situated in West Hillhurst, just steps from the vibrant Kensington district, one of Calgary’s most desirable and walkable inner-city neighborhoods.This brand-new 1-bedroom, 1-bathroom corner suite on the 6th floor offers 393.79.sq. ft. of thoughtfully designed living space enhanced by floor-to-ceiling windows that fill the home with natural light.The open-concept layout showcases luxury vinyl plank flooring throughout, a spacious living and dining area, and a modern kitchen equipped with quartz countertops, stainless steel appliances, and a gas cooktop.The bright primary bedroom features expansive windows and generous closet space, while the contemporary 4-piece bathroom includes a quartz vanity and in-suite laundry for added convenience.Residents of Frontier enjoy premium amenities such as a state-of-the-art fitness center, co-working lounge, and a beautifully landscaped second-floor terrace. The building also offers titled underground heated parking and on-site retail, including Fresco, C+C Coffee, Crave Cupcakes, Metro Liquor, and more.With boutique shops, cafés, award-winning restaurants, and scenic Bow River pathways just steps away — plus quick access to Downtown Calgary and the LRT — this home perfectly blends comfort, convenience, and connectivity.Combining upscale finishes, intelligent design, and a prime corner location, this stunning unit is an outstanding opportunity for both homeowners and investors alike. (id:52784)
18 Savanna Drive Ne
Calgary, Alberta
Welcome home to this beautiful 1480 sq ft detached property in the sought-after community of Savanna, Calgary. This well-designed home features 3 bedrooms, 2.5 bathrooms, and an open-concept main floor with a bright living room, modern kitchen, and dining area—perfect for everyday living.Enjoy year-round comfort with central A/C. The home also offers a separate side entrance to the fully finished basement, providing excellent suite potential with rough-ins for separate laundry (subject to city approval).Step outside to a low-maintenance concrete patio in the backyard—ideal for summer gatherings and outdoor relaxation. A detached double-car garage adds secure parking and extra storage.Located close to schools, parks, shopping, and transit, this home is perfect for families or investors seeking comfort, convenience, and future rental opportunities. (id:52784)
111, 5 Bayside Place
Strathmore, Alberta
Price Adjusted to Sell. Original Owner and Tenant Retiring. Bayside Place is a great light industrial/commercial property in the Brentwood Business Park. Light Industrial Park Strathmore. Strathmore locates in the area of Brentwood Business Park, Alberta.2 Passage Doors. Option for YARD Space. Fenced. Permitted. End Bay. Large Overhead Door Manuel. 3 assigned parking stalls. Usages: Athletic and Recreational Facility, IndoorAutomotive and Recreation Vehicle Sales/RentalsAutomotive ServicesContractor Services, LimitedCustom Manufacturing EstablishmentsEating and Drinking Establishments, MinorFleet ServicesGovernment ServicesGreenhouses and Plant NurseriesHealth ServicesProfessional Offices and Office Support ServicesProtective and Emergency ServicesPublic Assembly Establishments, MinorPublic Assembly Establishments, MediumSigns,Utilities (id:52784)
303, 410 1 Avenue Ne
Calgary, Alberta
Welcome to the vibrant and walkable inner city community of Crescent Heights. This well-appointed one-bedroom condo offers an exceptional opportunity for affordable inner-city living without compromising on style or location. Nestled on a quiet street just moments from the downtown core, this home is ideal for professionals, first-time buyers, or investors. Step inside to discover a bright and open-concept layout featuring rich hardwood flooring throughout the main living space and new carpet in the bedroom for added comfort. The spacious kitchen is designed for both functionality and style, boasting stainless steel appliances, a modern glass tile backsplash, ample cabinetry, and plenty of counter space, perfect for cooking and entertaining. The living area is warm and welcoming, with room to relax or host friends, and patio doors leading to a balcony let in plenty of natural light. The bedroom is generously sized with good closet space, and the bathroom is clean and modern. Additional features include in-suite storage and in-suite laundry. Enjoy the unbeatable location, just steps from the shops, cafes, and restaurants of Bridgeland, the Bow River pathways, public transit, and downtown Calgary. Whether you are looking to live in or rent out, this is a fantastic opportunity to own in one of Calgary’s most sought after communities. (id:52784)
161 Muirfield Boulevard
Lyalta, Alberta
Welcome to The Lakes of Muirfield — Where Luxury Meets LifestyleStep inside this executive bungalow offering over 2,500. sq. ft. . of total living space in a prestigious gated golf course community. Designed for those who appreciate elegance and comfort, this home blends contemporary finishes with timeless appeal.Main Floor Highlights.Owner’s Retreat: A spacious primary suite with walk-in closet, spa-inspired ensuite featuring a soaker tub, glass shower, and convenient main-floor laundry. South Exposure.Chef’s Kitchen: Quartz countertops, sleek cabinetry, Upgraded Appliances. Gas for the barbeque on the South Deck. Views of the Golf Course. Open Areas and Green Space.Open Concept Living. Custom Built Bungalow features 9’ ceilings. The expansive windows create a bright, airy atmosphere ideal for entertaining or relaxing. Outdoor Living at Best.Upper Deck & Lower Patio: Overlook the serene Muirfield Golf Course while enjoying breathtaking mountain and sunset views.Morning Coffee Moments: Start your day with tranquility and end it with unforgettable skies. Lower Level Finished Walk-Out Basement: A versatile space for family gatherings, a home theatre, or guest accommodations — all with direct access to the outdoors. Unfinished space will make a great work shop, hobby room, flex area. Triple Oversized Garage: Extra Room for vehicles, storage, and hobbies.Custom Touches and this property and it's yours.Ready to show for the HolidaysWith possession slated for 60 days you’ll be settled just in time to enjoy the New Year in this stunning home. Imagine the warmth of holiday gatherings surrounded by luxury and comfort.This is more than a home — it’s a lifestyle. From the chef’s kitchen to the mountain views, every detail has been thoughtfully designed to elevate your everyday living. (id:52784)
704, 1123 13 Avenue Sw
Calgary, Alberta
Bright TOP Floor 2 Bedroom, Bi-Level Apartment in the Executive Estates! Beautiful Laminate Flooring in Bedrooms, Hallways, Stairs, Living Room and Dining Room. Tile in Kitchen, Kitchen Nook and Bathroom. No carpet!!! Large South Facing Private Deck! Stainless Steel Appliances and Granite Counters in the Kitchen. Large Linen Closet near Bathroom & Bedrooms on the main Level and a Large Laundry Room With European Washer/Dryer on the Upper Floor. And there is a Entrance Closet for your Convenience! This Apartment is across the street from a Playground, Close to an Off Lease Dog Park, All Level of Schools, Walking & Biking Pathways, Shopping, Restaurants, Coffee Shops, Downtown, 17th Ave and so much more... (id:52784)
5027 40 Avenue Sw
Calgary, Alberta
This well-maintained Glamorgan bungalow with a Legal suite (Secondary Suite number 5610) offers flexible living in one of Calgary’s most established communities. Set on a sunny corner lot that sides onto a park and walking path, the home combines comfort, functionality and location. A bright main floor welcomes you with a neutral palette, gleaming hardwood floors and oversized windows framing mature trees and open green space. The spacious living room encourages relaxation, while the adjacent dining area creates a natural flow for family meals and entertaining. A well-appointed kitchen provides abundant cabinet and counter space along with a window over the sink for natural light. 2 bedrooms are located on the main level, including a primary with its own private 2-piece ensuite, along with a well-appointed 4-piece bathroom. The updated lower level features modern wide-plank flooring, in-suite laundry and a stylish kitchen with full-height cabinetry, tile backsplash and ample counter space for meal prep. A spacious living area offers room for both lounging and dining, while the bright bedroom provides privacy and comfort with a large window and generous closet. A contemporary 4-piece bathroom completes the level with fresh finishes and a clean, modern aesthetic, creating a welcoming and self-contained space ideal for extended family or long-term guests. Outside, the large fenced yard delivers space for kids to play, with mature trees providing privacy. A front driveway fits four vehicles and a rear double detached garage with its own driveway adds even more parking. Enjoy everyday convenience with nearby schools, playgrounds and the Glamorgan Community Centre, along with quick access to Westhills and Signal Hill shopping, Mount Royal University and major routes connecting downtown and the mountains. A move-in-ready home offering flexibility, outdoor space and a prime parkside setting! (id:52784)
79 Saddlebred Place
Cochrane, Alberta
Your new home awaits in one of Cochrane’s most sought-after communities, Heartland! With its tree-lined streets, mountain views, parks, pathways, and naturalized amenities, this neighborhood truly has it all. Step inside the Otis-24, offering over 2,000 sq. ft. of thoughtfully designed living space. This stunning open-to-below model with elegant railing is built with your growing family in mind. The home features 3 bedrooms, 2.5 bathrooms, and a spacious primary suite complete with an expansive walk-in closet and a luxurious 5-piece ensuite featuring a double vanity, soaker tub, and separate shower. The main floor offers bright, open living areas with 9-foot ceilings, quartz countertops throughout, a den/office space and an electric fireplace that adds warmth and style. The home also includes a separate rear entrance and a back deck with aluminum railings, perfect for outdoor relaxation or entertaining. **PLEASE NOTE** PICTURES ARE OF SHOW HOME; ACTUAL HOME, PLANS, FIXTURES, AND FINISHES MAY VARY AND ARE SUBJECT TO AVAILABILITY/CHANGES WITHOUT NOTICE** MOVE IN BEFORE SPRING! (id:52784)
160 Livingston Common Ne
Calgary, Alberta
Experience contemporary living in the heart of Livingston with this bright and spacious 3-bedroom, 2.5-bathroom townhouse. Ideally located within walking distance to the future community hub, this home offers both comfort and convenience in one of Calgary’s most exciting up-and-coming neighborhoods.Step inside to discover an open-concept layout featuring 9-foot ceilings and expansive windows that flood the space with natural light. The modern kitchen is a chef’s dream, complete with a large island, quartz countertops, and sleek finishes. Just off the kitchen, a built-in work nook provides a flexible space for a home office or study area.Upstairs, you'll find three generously sized bedrooms, including a serene primary suite with a walk-in closet and private ensuite bathroom. Additional features include ample storage and a double attached garage for added convenience.Enjoy the outdoors on your private, fenced front patio — perfect for relaxing or entertaining.Livingston is a thoughtfully master-planned community offering scenic walking paths, parks, and easy access to major roadways and future amenities at the community hub. (id:52784)

