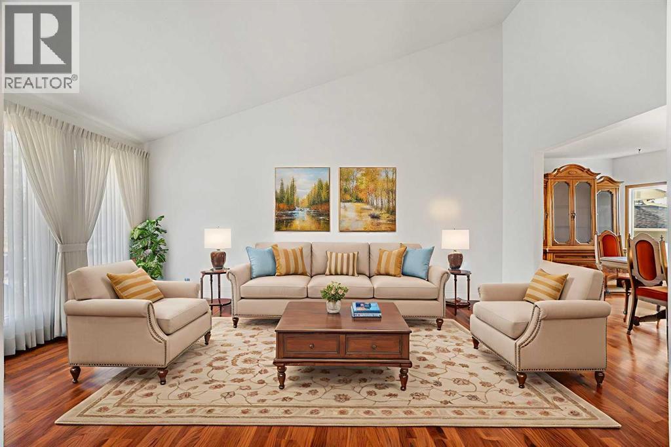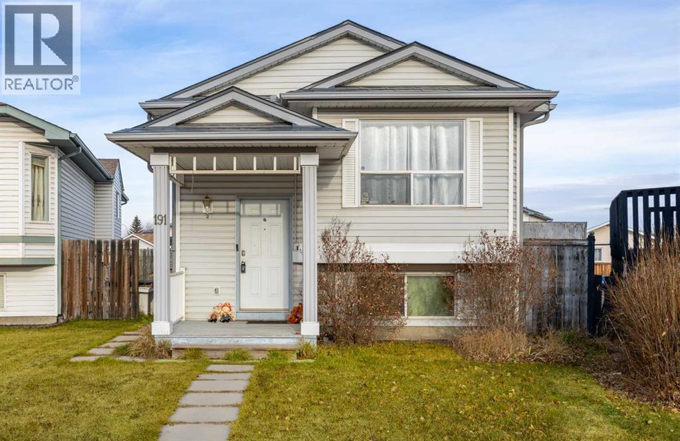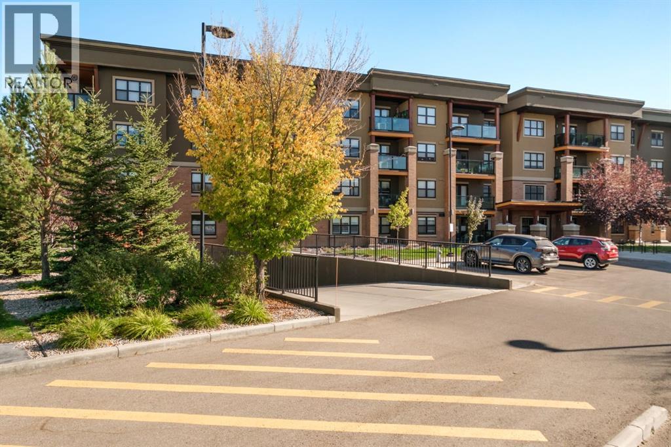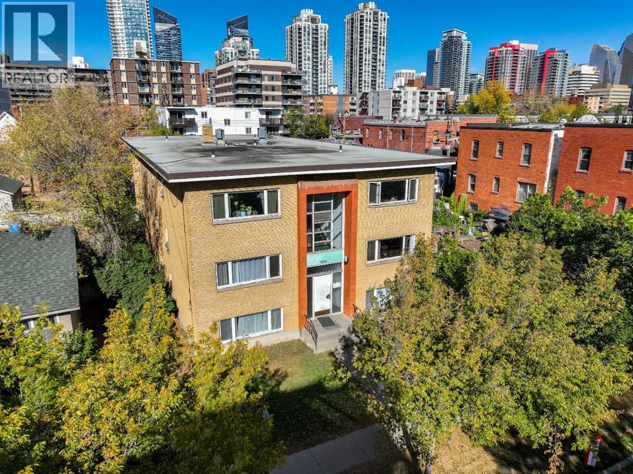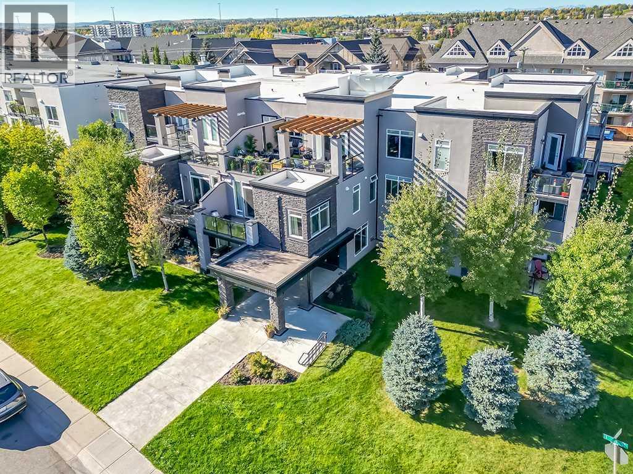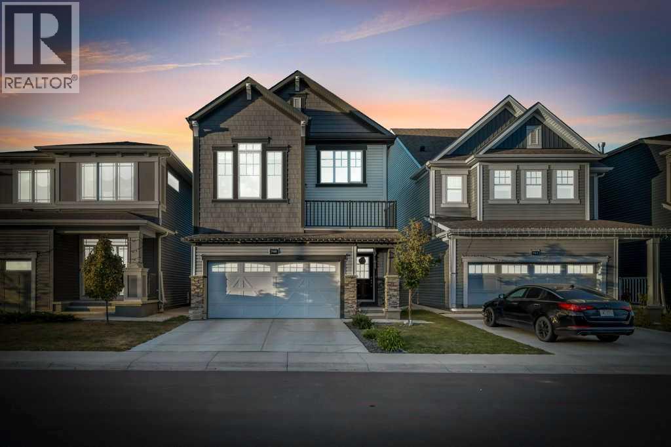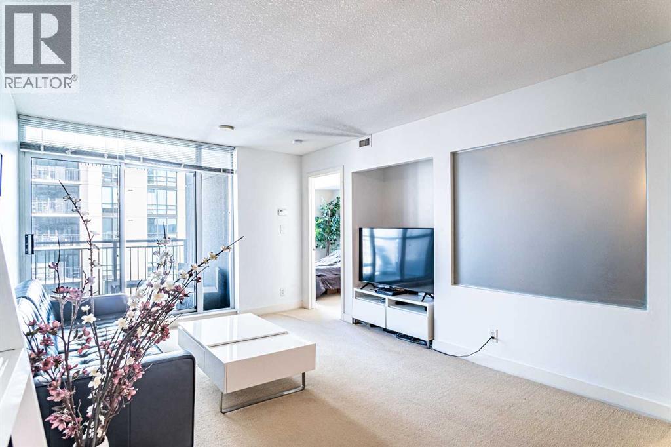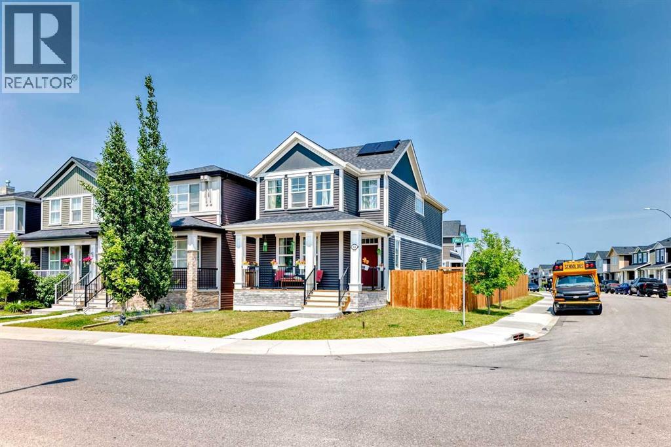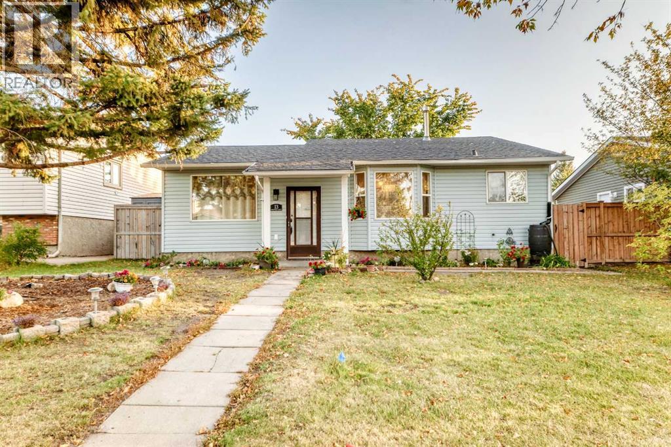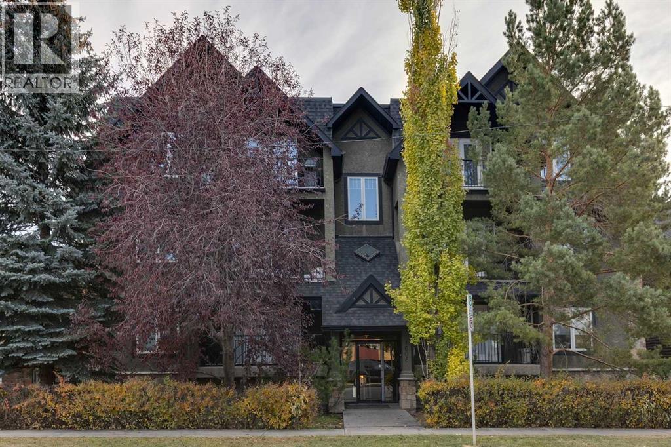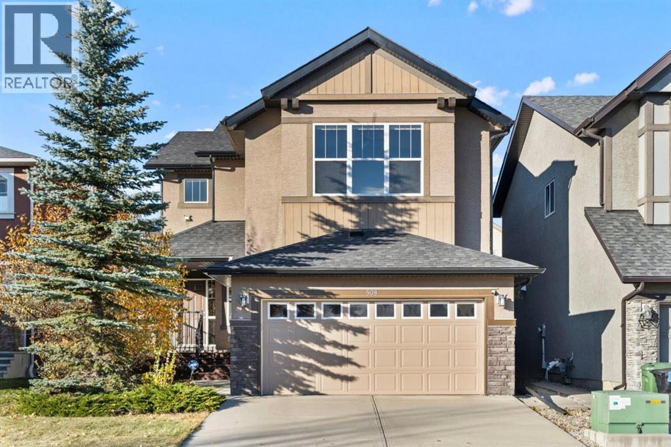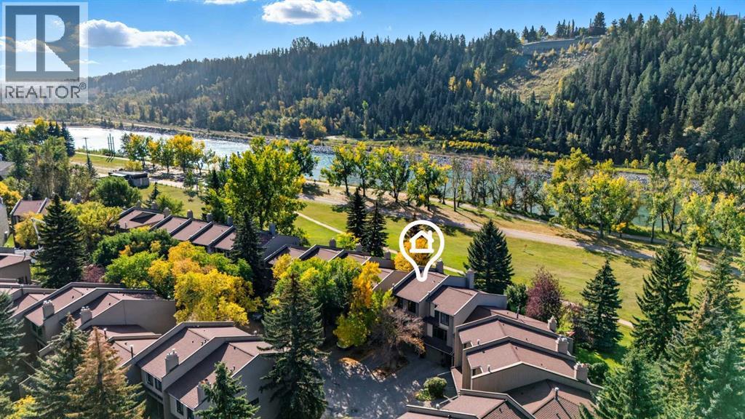720 Parkvalley Road Se
Calgary, Alberta
This beautifully maintained home is perfectly situated on a QUIET STREET, just STEPS FROM FISH CREEK PARK, offering over 2,600 sq. ft. of developed living space. From the moment you arrive, you’ll notice the pride of ownership and the warm, inviting atmosphere throughout. The first thing you’ll notice are the IMMACULATE HARDWOOD FLOORS found in the living room, dining room, staircase, and all upper bedrooms. The main floor features a bright, VAULTED LIVING AND DINING AREA filled with natural light, and an updated kitchen with plenty of cabinetry, newer appliances, and sliding doors that open onto a spacious 20’ x 13’ back deck – ideal for morning coffee or relaxed evening entertaining. The large, private SOUTH-FACING BACKYARD includes a covered BBQ area, perfect for year-round grilling. Just a few steps down from the kitchen is the cozy family room, complete with a brick gas fireplace and patio doors leading directly to the backyard. Also on this level, you’ll find the laundry area, a 3-piece bathroom, and a fourth bedroom or office. Upstairs, there are three generous bedrooms, each with excellent closet space. The primary suite features a private 3-piece ensuite, while a bright main bathroom serves the additional bedrooms. The basement offers a large recreation room, a secondary utility area with a sink and prep counter, and plenty of storage space. Additional highlights include a HEATED DOUBLE ATTACHED GARAGE with built-in cabinets and counters, a front and rear SPRINKLER SYSTEM, VINYL FENCING (2023), WASHER AND DRYER(2019), HOT WATER TANK (2024), roof replacement (2014), and LEAF GUTTER FILTER (2024). Families will love being just a short walk from both Prince of Wales and Saint Philips elementary schools, as well as the Parkland Community Hall. Residents also enjoy exclusive access to Park96, a private park for Parkland homeowners featuring a splash pad, tennis courts, disc golf, playgrounds, skating rinks, and more. if you've been dreaming of a h ome that combines location, lifestyle, and lasting value, This Parkland gem truly has it all! (id:52784)
191 Applebrook Circle Se
Calgary, Alberta
Welcome to this bi-level home in Applewood Park! Tucked away on a quiet street and in a cul-de-sac, this 5-bedroom property offers a spacious, open-concept layout perfect for families and entertaining alike. The bright kitchen features stainless steel appliances and flows seamlessly into the dining area and generous living room. The main level also includes a large primary bedroom complete with a walk-in closet and 4-piece ensuite, plus two additional bedrooms and a full bath. The fully finished lower level features an illegal basement suite that includes a large family room with an electric fireplace, kitchen, two additional bedrooms, full bathroom and private laundry. Situated on a pie-shaped lot, the property also includes a heated double garage with 220 wiring. (id:52784)
2101, 10 Market Boulevard Se
Airdrie, Alberta
Modern open-concept layout, Stylish - quiet +40 condo community - Main floor unit - Easy access! - Ceramic in-floor heating - In-suite air conditioning - One-owner home, well maintained - Updated kitchen with upgraded backsplash & under-cabinet lighting - Large kitchen island, ideal for entertaining - Over-the-range microwave - Pantry with roll-out shelves Quiet, soft-closing cupboard doors and drawers - Spacious bedroom with dual closets - Blackout window coverings plus curtains for comfort & privacy - Bathroom with walk-in shower & built-in shelving - Cozy carpet in bedroom/living areas - Two titled parking stalls: One directly outside deck door — ideal for groceries & easy access. One secure underground stall with extra storage, located right across from stair access - Elevator access for convenience to underground parking, Perfect for couples with two vehicles or a single person with one vehicle and extra parking for family or guests parking beyond 24 hours - Small pets allowed - Barbecue gazebo for outdoor gatherings - Community turf grass area for pets - Card game days in the amenity room - Free amenities room & landscaped private courtyard - No-smoking - Steps to Kingsview Market (groceries, dining, pharmacy, medical) - Close to parks, ponds & amphitheatre - Easy access to Genesis Place recreation complex - Quick commute to Calgary via Highway 2 & Yankee Valley Blvd. Better check this amazing unit out today! (id:52784)
1216 15 Avenue Sw
Calgary, Alberta
Excellent Investment Opportunity! 11 x 1 bedroom units. Parking for up to 6 vehicles at the back of the building as well as on street parking. Building has been well maintained with some recent updates and renovations. Included is coin laundry machines and separate storage lockers. Walking distance to Sunalta LRT station, downtown and close to all amenities. (id:52784)
202, 15207 1 Street Se
Calgary, Alberta
Welcome to the Morello in the Lake Community of Midnapore. Located close to LRT, shopping, schools and Fish Creek Park. This second-floor 2-bedroom, 2 Bathroom unit is bright and open with over 1,000 square feet of space. Features include 9 ft ceilings, large windows, a modern kitchen with stainless steel appliances, soft-close cabinets and quartz countertops. The Master Bedroom has a 4-piece ensuite and walk-in closet. There is a second 4-piece bathroom across from the second Bedroom. For your convenience, there is in-suite laundry with an additional storage area. The east-facing balcony is large enough for a BBQ and entertaining. There is a titled underground parking space, 2 underground visitor parking stalls, with additional parking in the quiet residential area. The unit corner location offers additional privacy in this well-maintained building. Lake access is included in the condo fee. Don’t miss out on this exceptional opportunity. (id:52784)
749 Windrow Manor Sw
Airdrie, Alberta
Welcome to 749 Windrow Manor SW, a beautifully maintained home located in the sought-after community of Southwinds, Airdrie. This stylish and functional property offers plenty of natural light, modern finishes, and a thoughtful layout designed for comfortable family living. The main floor features an inviting open-concept design with a bright living and dining area that flows seamlessly into a contemporary kitchen with stainless steel appliances and ample cabinetry. From the dining space, step out onto the rear deck balcony, perfect for enjoying your morning coffee or hosting weekend BBQs.Upstairs, you’ll find a spacious bonus room, a dedicated laundry area, and three generous bedrooms, including a relaxing Primary suite with a walk-in closet and a luxurious 5-piece Ensuite featuring Double sink countertop with enormous vanity space, a soaker tub and separate Walk in shower. Enjoy your front-facing BALCONY, offering a charming spot to unwind and take in the view of the neighborhood and evening Sunsets. This beautiful house features a fully finished Walkout Basement that provides even more space for family entertainment, a home Gym or guest accommodations. Complete with a double attached garage, landscaped yard, and close proximity to parks, playgrounds, schools, shopping, and easy access to major routes, this home combines comfort and convenience in one perfect package. Move-in ready and ideal for families — don’t miss your chance to call this beautiful property home! (id:52784)
1301, 1110 11 Street Sw
Calgary, Alberta
Welcome to Stella in the Beltline! Located on the 13th floor, this bright and modern one bedroom condo offers stylish urban living in one of Calgary’s most vibrant communities. Floor-to-ceiling windows fill the home with natural light while showcasing city views, and the open-concept layout makes it perfect for both relaxing and entertaining. The contemporary kitchen features granite countertops, stainless steel appliances, and plenty of cabinet space, while the spacious living area flows seamlessly to your private balcony. A large bedroom with a walk-through closet, a full 4-piece bathroom, and in-suite laundry complete the unit’s smart, functional design. Why Stella? This sought-after Qualex Landmark building offers hotel-inspired amenities including full concierge and security services, a fitness centre, steam room, residents’ lounge, bike storage, and heated underground parking with a titled stall plus an assigned storage locker. Located in the heart of the Beltline, you’re steps away from groceries at Co-op Midtown, coffee shops, pubs, and some of Calgary’s best restaurants. The C-Train is only a 5-minute walk, making commuting effortless. With parks, fitness studios, and the downtown core nearby, this is the ultimate walk-to-work lifestyle. Whether you’re a first-time home buyer looking for value in the inner city, or an investor seeking a high-demand rental property in a professionally managed building, this condo is an excellent opportunity.Don’t miss your chance to own in one of the Beltline’s most iconic towers. Contact your favourite agent today to book a private showing! (id:52784)
144 Evanscrest Park Nw
Calgary, Alberta
Welcome to this beautifully upgraded 6-bedroom , 4-bathroom home located on a spacious corner lot in the vibrant community of Evanston. Built in December 2020, this well-maintained home blends comfort, energy efficiency, and family-friendly functionality. A brand-new roof was installed in March 2025, offering added peace of mind and long-term value.The open-concept main floor features a bright living space, modern kitchen with stainless steel appliances and a central island, and a generous dining area—perfect for everyday living and entertaining. A major highlight is the main-floor bedroom with a full 4-piece bathroom, ideal for guests, seniors, or as a private home office.Upstairs, the spacious primary suite includes a walk-in closet and ensuite bathroom. Two additional bedrooms, another full bath, convenient upper-floor laundry, and a storage nook complete the second level. The lower level adds extra space with two more bedrooms, a large living area, full bathroom, and secondary laundry.Smart features such as solar panels and smart lighting help reduce utility costs while enhancing your living experience. The large backyard includes alley access and rough-ins already completed for a future garage and 2-bedroom carriage suite (original permit expired; new approval required).Located just steps from parks, walking paths, schools, and shopping, this home is also near the site of the brand-new K–6 public school scheduled to open in Fall 2026. With thoughtful design, energy-efficient features, and room to grow, this is the perfect place to settle into one of NW Calgary’s most desirable family communities. (id:52784)
13 Brentwood Drive
Strathmore, Alberta
From the moment you step inside, you’ll appreciate the bright and cheerful living room, featuring (new) French doors that open to the private backyard. The dining area is filled with natural light, offering space for a generous table and additional cabinets and counter space. The kitchen has been fully renovated with quartz countertops, modern white cabinetry with soft-close drawers, and stainless steel appliances. The main floor includes three spacious bedrooms. The primary retreat features a 4-piece ensuite, large closet and ceiling fan for comfort. The main floor 4-piece bathroom has been beautifully updated to include a stand up shower and large vanity. Conveniently, the washer and dryer are also located on the main level. A separate entrance leads to the finished basement, which offers a cozy family room, a versatile flex space (perfect for an office or gym) and a spacious fourth bedroom with direct access to a full 3-piece bathroom, which is also accessible from the family room. Step outside to the large backyard, complete with a charming covered deck, mature landscaping with an amazing flower garden, a firepit area, and plenty of space for kids and pets to play. With no neighbours behind, you’ll enjoy privacy and quiet, plus a double parking pad off the back alley and ample street parking. Recent updates include new flooring throughout, new French doors in living room, updated bathroom, a fully renovated kitchen, a new roof (June 2025), a newer hot water tank (March 2019), and a well-maintained furnace. This home has been loved and meticulously cared for—move-in ready and waiting for you. Ideally located close to the Strathmore Aquatic Centre, Brentwood Elementary, Strathmore High School, and numerous parks and amenities and quick access to the highways. Call your favourite realtor and book a showing today! (id:52784)
304, 1606 4 Street Nw
Calgary, Alberta
Crescent Heights - #304, 1606 4 Street NW: Walk to downtown from this TOP FLOOR CORNER CONDO in Crescent Pointe, located in the highly desirable community of Crescent Heights. This freshly painted, turn-key unit offers 983 sqft. of bright, open living space with laminate flooring throughout, 2 bedrooms, 2 full bathrooms, and titled underground parking with a storage locker. The spacious layout features a central kitchen with a breakfast bar that seats four, an adjoining dining area with access to a covered balcony with a BBQ gas line, and a bright living room with a cozy corner gas fireplace with mantle. The primary bedroom includes a walk-in closet and a 4-piece ensuite with a separate shower with rain shower head and a soaker tub. You will also find a second bedroom with French doors which could double as a den and a 4 pc main bathroom. Additional features include in-suite laundry, a wide parking stall, a storage locker, and visitor parking. This well-maintained building is located with easy access to Deerfoot and Crowchild Trails, minutes to downtown, near SAIT, the Bow River, parks, playgrounds, schools and transit (#2 bus). Shows well - call today for more information! (id:52784)
508 Everbrook Way Sw
Calgary, Alberta
Welcome to 508 Everbrook Way SW — This beautifully maintained and thoughtfully designed two-storey home offering 2,691 sq. ft. above grade, plus 1,134 sq.ft. of fully developed basement is ideally located in the sought-after community of Evergreen. With its warm finishes, functional floor plan, and modern updates, this home combines everyday comfort with timeless style. The inviting main level showcases an open-concept design filled with natural light, featuring rich hardwood floors, a cozy gas fireplace, and spacious living and dining areas — perfect for both family life and entertaining. The chef’s kitchen is the heart of the home, highlighted by dark cabinetry, stainless steel appliances, granite countertops, and an impressive oversized island (4'3" x 7'4") that’s ideal for gathering and meal prep. A versatile main floor flex room with dual built-in study stations offers the perfect setup for remote work or homework time. Completing this level are a convenient half bath and a dedicated laundry room with a sink and upper shelving. Upstairs, the primary retreat feels like a true escape with two walk-in closets and a spa-inspired 5-piece ensuite featuring dual sinks, a soaker tub, and a glass-enclosed shower. Two additional bedrooms, a full bathroom, and a second laundry room designed for air-drying add practicality and ease to everyday living. The professionally developed basement (completed with permits) expands your living space with a generous recreation area, a home gym/flex room, and a comfortable fourth bedroom — perfect for guests or teens. Outside, you’ll love the private fenced backyard complete with a large, freshly painted deck and fence (2025), ideal for BBQs and summer gatherings. This home has been meticulously cared for, with key updates including a new roof (2022), freshly painted front porch and garage door enhance the home’s polished curb appeal, (2025), and a radon reduction system installed in 2025 (with a 10-year transferable warranty) — all o ffering peace of mind and move-in confidence. Located on a quiet, family-friendly street, this Evergreen location provides quick access to Fish Creek Park, schools, shopping, and Stoney Trail. With thoughtful details, spacious design, and modern comfort throughout, 508 Everbrook Way SW is the perfect place to call home. (id:52784)
3839 Point Mckay Road Nw
Calgary, Alberta
Experience inner-city living in harmony with Calgary's natural beauty, right in your backyard with this rare, riverside residence in Point McKay I. The Bow River, walking and biking pathways, and greenspace are easily admired from the sweeping rear windows in this end unit townhome, from the recently enlarged composite deck (over 200 sqft), or by immersing yourself fully and stepping right into nature. This condo community is beautifully maintained throughout, featuring hanging flower baskets in the summer, mature trees, and a strong sense of pride of ownership, adding to the peaceful atmosphere. Thoughtfully renovated, it features hardwood flooring throughout, a functional kitchen with stainless steel appliances, and plenty of room for dining. The main level living room with vaulted ceilings offers two gorgeous focal points – out the large (newer) windows framing the expansive nature greenspace beside the Bow River, or more inward toward the sleek, modern gas fireplace. Moving up through the home, the upgraded glass panel railings underscore light and openness at every turn. On the second level, you'll find the accessible and well laid out dining room, updated kitchen with a generous island and ample cabinets, a large pantry that also houses the laundry room, plus a half bath. On the top level, there are two generously sized bedrooms and two full bathrooms. The primary bedroom (with ensuite bath) has all the twinkling Bow River views you could want. Another full bathroom and a huge second bedroom complete this level. The second bedroom could easily be divided to create a third bedroom while still offering ample space and closet storage. Because this townhome is an end unit, three large windows fill this bedroom with natural light. The lower two levels include a welcoming foyer, access to the single car garage (with an electric heater and workbench area), a finished rec room for games, exercise or hobby, storage under the stairs, plus a utility room with additional space. A second car can be parked on the full-length driveway, but the complex also has quite a few guest parking areas. Another condo amenity - condo fee includes cable and internet. Not too far away (but not too close!), you'll find the well maintained Point McKay tennis courts just a little west. Have it all and live your extraordinary life in this contemporary gem, nestled in the tranquil backdrop of The Bow. (id:52784)

