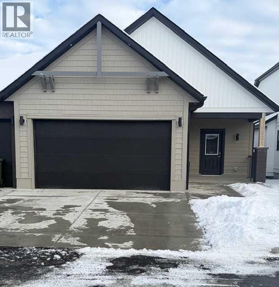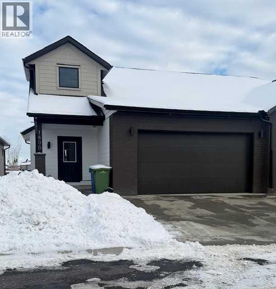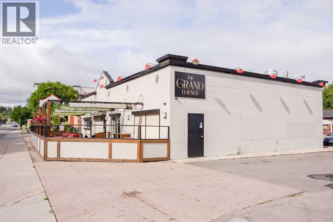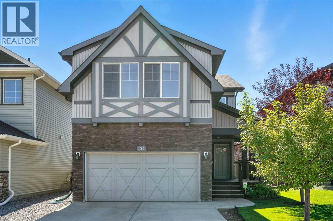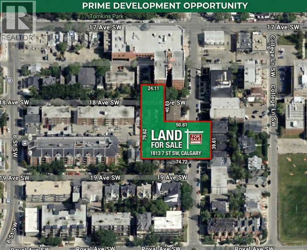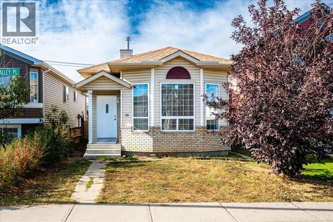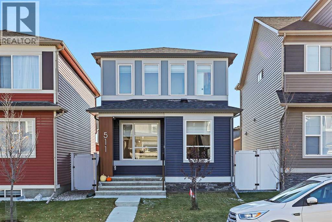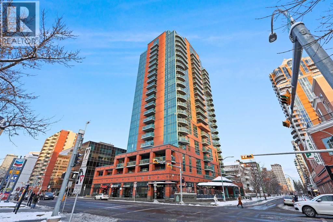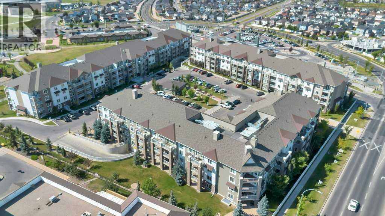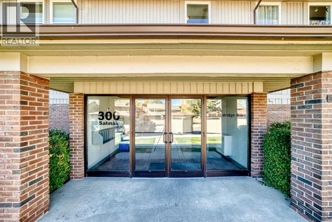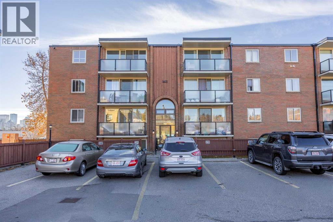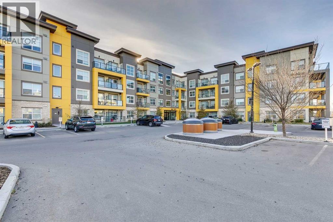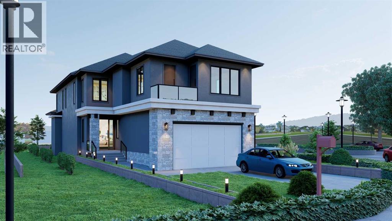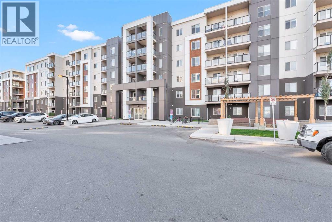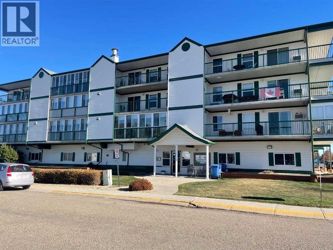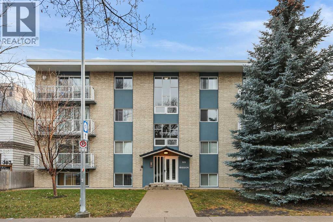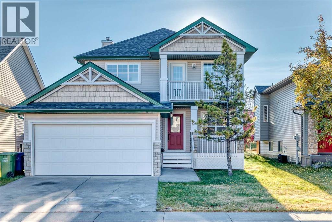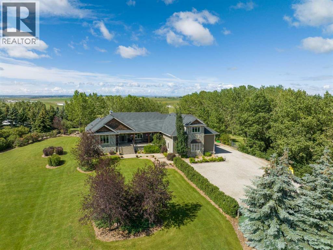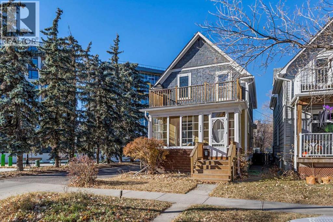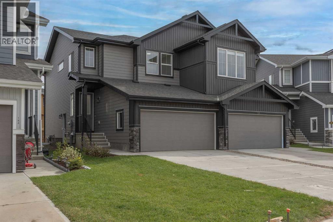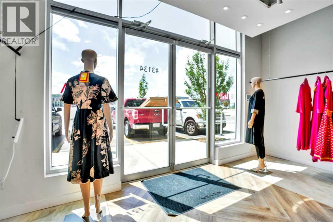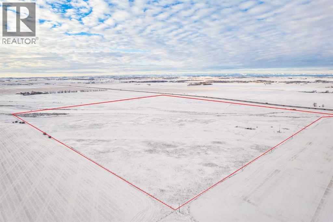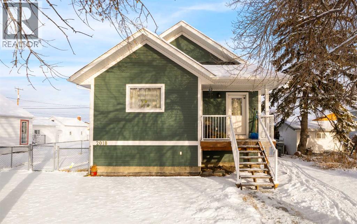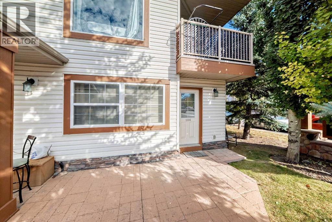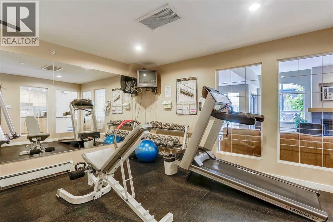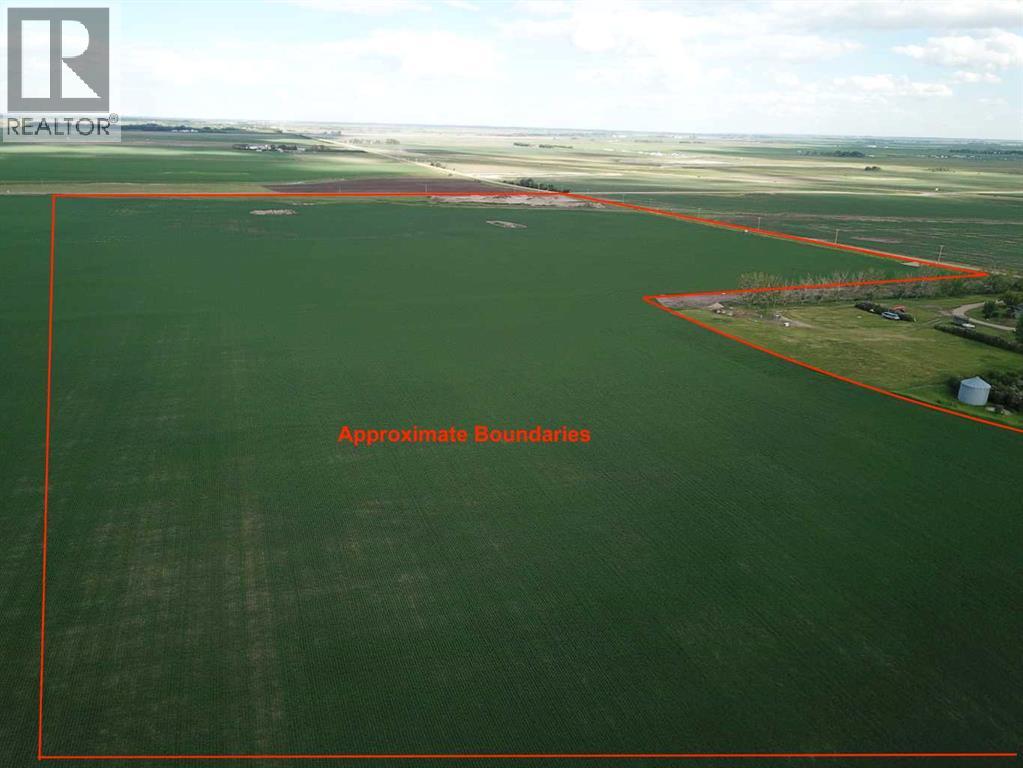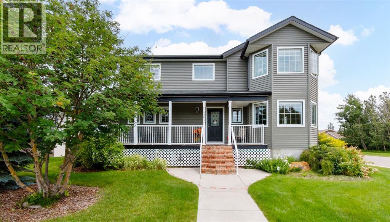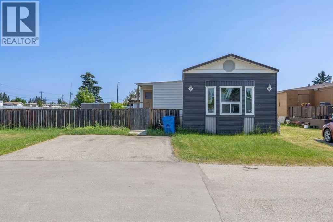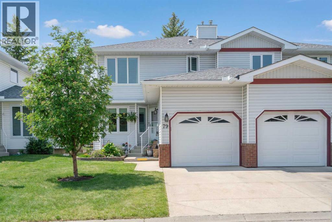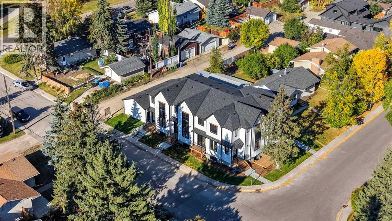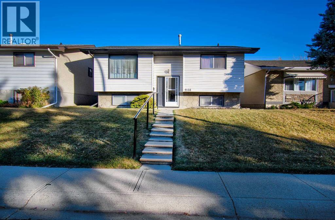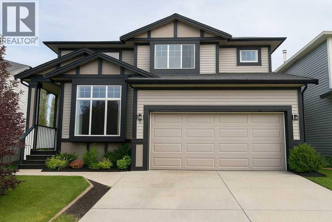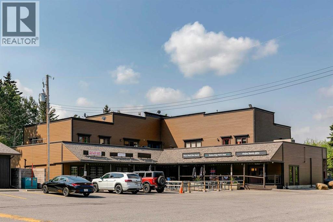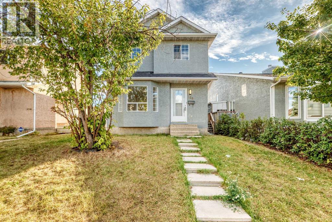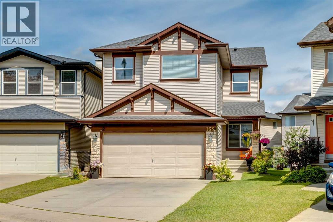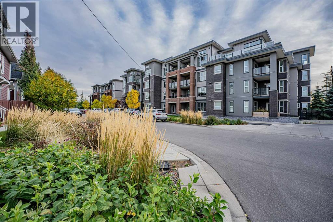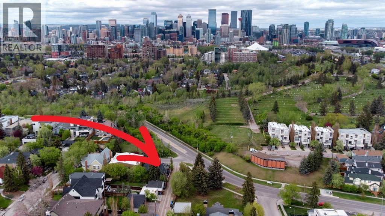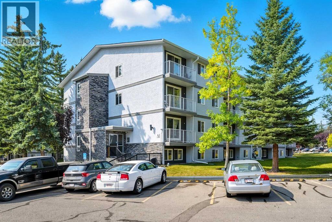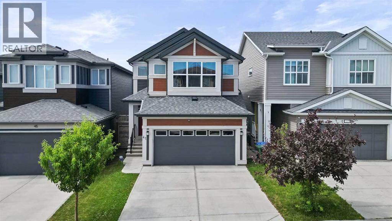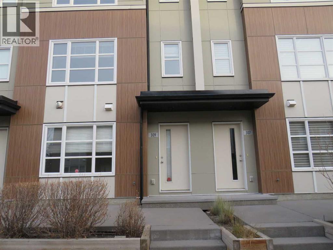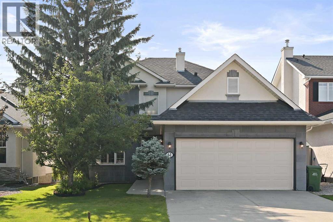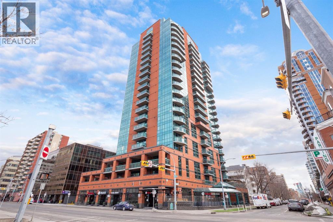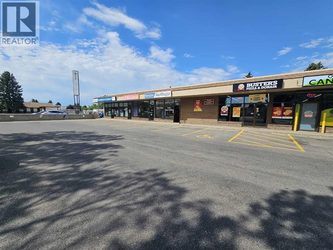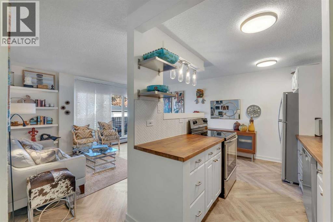1901, 15 Coopersfield Link Sw
Airdrie, Alberta
Discover this rare opportunity within Acadia Villas, an exclusive, private gated community nestled in the heart of the award-winning Cooper's Crossing neighborhood. Designed specifically for the discerning downsizer, this community features just 40 meticulously crafted, luxury bungalows, promising both security and serenity. Step into this exceptional bungalow, spanning 1,401 square feet of thoughtfully designed open concept living. The bright and airy ambiance in living area is defined by soaring vaulted ceilings that flood the space with natural light, enhancing the sense of spaciousness and grandeur. The main floor has an ideal layout which hosts 1 bedroom plus den and two full bathrooms, complemented by a practical back hall and a dedicated laundry room for ultimate convenience. The primary bedroom is a true sanctuary, featuring its own vaulted ceiling and generous proportions. The opulent five-piece ensuite is a spa-inspired finishes complete with a walk-in shower, a decadent freestanding soaker tub, and elegant double sinks. Throughout the home, you will find premium finishes including sleek quartz countertops with undermount sinks, durable luxury vinyl plank, and sophisticated tile flooring in all bathrooms. Every detail reflects an unwavering commitment to luxury and low-maintenance living. For those envisioning even more living area, the unfinished basement presents limitless potential. This expansive space offers the opportunity to add additional bedrooms, an expanded entertainment area, or a personalized recreational space—ensuring the home can grow with your changing needs. Acadia Villas provides luxury living without compromise, offering the independence of a bungalow with the security and maintenance-free ease of a gated community. (id:52784)
601, 15 Coopersfield Link Sw
Airdrie, Alberta
Discover this rare opportunity within Acadia Villas, an exclusive, private gated community nestled in the heart of the award-winning Cooper's Crossing neighborhood. Designed specifically for the discerning downsizer, this community features just 40 meticulously crafted, luxury bungalows, promising both security and serenity. Step into this exceptional bungalow, spanning 1,401 square feet of thoughtfully designed open concept living. The bright and airy ambiance in living area is defined by soaring vaulted ceilings that flood the space with natural light, enhancing the sense of spaciousness and grandeur. The main floor has an ideal layout which hosts 1 bedroom plus den and two full bathrooms, complemented by a practical back hall and a dedicated laundry room for ultimate convenience. The primary bedroom is a true sanctuary, featuring its own vaulted ceiling and generous proportions. The opulent five-piece ensuite is a spa-inspired finishes complete with a walk-in shower, a decadent freestanding soaker tub, and elegant double sinks. Throughout the home, you will find premium finishes including sleek quartz countertops with undermount sinks, durable luxury vinyl plank, and sophisticated tile flooring in all bathrooms. Every detail reflects an unwavering commitment to luxury and low-maintenance living. For those envisioning even more living area, the unfinished basement presents limitless potential. This expansive space offers the opportunity to add additional bedrooms, an expanded entertainment area, or a personalized recreational space—ensuring the home can grow with your changing needs. Acadia Villas provides luxury living without compromise, offering the independence of a bungalow with the security and maintenance-free ease of a gated community. (id:52784)
406 14 Street Nw
Calgary, Alberta
A prime commercial property with Brand New ROOF located on a busy, high-visibility street, ideal for investors seeking a reliable income stream and long-term growth. Situated on a 27.4m x 38.1m lot, great investment oppotunity with redevelopment potential! Permitted uses include, but are not limited to, restaurant, healthcare, financial institution, convenience food store, fitness, veterinary clinic, and pet care services, making it a flexible investment in a thriving commercial corridor. Surrounded by successful businesses and constant traffic, this is a rare opportunity to secure a high-exposure, income-producing asset in a fast-growing area. Don’t miss your chance to invest in a high-demand commercial corridor with built-in security and future potential. (id:52784)
124 Kingsbridge Way Se
Airdrie, Alberta
Welcome to this stunning 2-storey home in the sought-after community of King’s Heights, offering 3,047 sq.ft. of beautifully designed living space, 5 spacious bedrooms, 3.5 bathrooms, and a large bonus room—perfect for families.Enjoy the bright and open-concept main floor, luxury vinyl plank flooring, and oversized windows that flood the space with natural light. The gourmet kitchen is a true showstopper, featuring a stylish oversized quartz island, stainless steel appliances, granite countertops, and a walk-through pantry and mudroom conveniently located off the insulated double-attached garage.The cozy living room is anchored by a gas tile-surround fireplace, creating a warm and inviting space to relax or entertain. Upstairs, the generous bonus room offers additional living space ideal for a media room or play area.Retreat to the luxurious primary suite complete with a walk-in closet, dual vanities, granite counters, a separate shower, and a spa-inspired soaker tub. A fully finished basement with a spacious rec room, an additional bedroom, full bathroom and laundry room.Step outside to enjoy the sunny backyard from the rear deck or unwind on the charming covered front porch.Ideally located just steps from scenic ponds, walking paths, parks, schools, and shopping—this home truly has it all. With exceptional curb appeal, thoughtful upgrades throughout, and priced to sell, this gem in King’s Heights won’t last long! (id:52784)
38 Autumn Gardens Se
Calgary, Alberta
Welcome home to 38 Autumn Gardens! This spacious home has been lovingly maintained and has been freshly painted inside and out. The main floor features gleaming hardwood floors and generous sized rooms from the front flex room through to the family room with 3-sided fireplace and beautiful open to above ceilings. The kitchen is a cook's delight with plenty of cabinets, granite counters, stainless steel appliances, walk-through pantry and a central island with raised breakfast bar. The adjacent dining room shares the 3-sided fireplace and has access to the large multi tiered deck in your very private backyard. The convenient 2 piece bath and laundry/mud room complete this level. Upstairs has hardwood floors throughout and more space for your family to spread out; from the bonus room to the 3 good sized bedrooms, one of which is the primary bedroom with walk-in closet and a spa like ensuite with a jetted tub and separate shower. The basement is unfinished and awaits your design ideas to expand your living space. Your low maintenance yard features Turf grass in the front and exposed aggregate concrete patio in the back, along with your multi-tiered composite deck with glass railings. You can unwind in your outdoor oasis inspired retreat with a hot tub and pergola giving you a private setting to relax. Updates to this home include a newer furnace, tankless hot water heater (replaced March 1,2023), air conditioning evaporator coil (replaced July 4, 2024)and heated double attached garage, to name a few. Located on a quiet street within walking distance of schools, parks and pathways leading through the community and to the lake, plus an easy commute to South Calgary Health campus and great access to major throughfares. Don't miss out on this amazing family home! (id:52784)
1813 7 Street Sw
Calgary, Alberta
Fantastic development opportunity in the heart of Lower Mount Royal! This rare M-C2–zoned land offering sits on a large, level L-shaped lot featuring approximately 39'5" of frontage on 7 Street SW, wrapping around the neighbouring property to provide an additional 24' width along the side alley which is ideal for design flexibility and multiple build configurations. Land only. The previous home has been removed, making this the perfect blank canvas for a custom luxury residence or an exceptional developer project. Enjoy a desirable west-facing backyard, offering beautiful natural light and quiet outdoor living potential. All of this is set within one of Calgary’s most walkable communities of Lower Mount Royal, just steps to the boutiques and cafés of 17th Avenue, trendy restaurants, groceries, and transit. Walk to MNP Community & Sport Centre for year-round activity, multiple parks, tennis court, and walking paths for a healthy lifestyle. An unbeatable location for those seeking urban living with premium redevelopment potential. (id:52784)
29 Martinvalley Place Ne
Calgary, Alberta
Welcome to this beautifully upgraded and fully developed 4-level split home with a double detached garage, perfectly situated in the heart of Martindale! This charming property offers a fantastic blend of comfort, convenience, and investment potential. Enjoy new flooring, a spacious backyard ideal for summer gatherings, and a prime location just steps from schools, parks, Dashmesh Culture Centre, Al Madina Islamic Assembly, grocery stores, and transit — plus quick access to the airport.The main floor features a bright living area, dining space, functional kitchen, 3 bedrooms, and a full bath. The basement suite (illegal) includes 2 bedrooms, a rec room, kitchen, living area, full bath, utility space, and a separate entrance — perfect for extended family or rental opportunities.Whether you’re a first-time buyer or an investor looking for a property with great amenities and income potential, this home is a must-see! Book your showing today and make this Martindale gem yours! (id:52784)
511 Wolf Creek Way Se
Calgary, Alberta
EXCITING NEW BOW RIVER COMMUNITY | TRUCK-SIZED 26' x 22' GARAGE | STEPS TO THE WOLF WILLOW DOG PARK | ORIGINAL OWNER | IMMACULATE CONDITIONAre you ready to live in one of Calgary’s most exciting new communities? Welcome to Wolf Willow, a vibrant neighbourhood perfectly positioned just steps from the off-leash dog park, scenic ponds, pathways, parks, shopping, golf, and the breathtaking Bow River Valley and Fish Creek Park. With schools, South Health Campus, transit, and major south expressways nearby, this is the ideal blend of convenience and lifestyle.Meticulously maintained by the original owner, this Morrison-built home sits on a sunny, south-facing, oversized lot and features underground front-yard sprinklers, a newer 26’ x 22’ detached garage with a 9'8" ceiling height, a man door, and is fully insulated and drywalled. Offering over 1,529 sq. ft. of stylish living space, this home features 3 bedrooms, 2.5 bathrooms, and an unspoiled basement ready for your personal touch. Bonus: Dual-tank, non-electrical water softener system.Step inside to a bright, open-concept design highlighted by 9' ceilings, luxury wide-plank flooring, and a cozy electric fireplace. The chef-inspired kitchen is the showpiece of the main floor, showcasing:Ceiling-height cabinetry with classic white shaker doorsQuartz countertops and a full-height white subway-tile backsplashCentral island with seating for four and a white under-mount granite sinkUpgraded stainless steel appliances, including a slide-in range, built-in microwave, and chimney hood fanWalk-in pantry with a custom sliding barn door and stylish recessed lightingA smartly designed rear mud room with wood wall detailing and a half bath leads to the low-maintenance backyard featuring an 18' x 12' concrete paver patio and walkway—perfect for BBQs and entertaining.Upstairs, the primary retreat offers a spa-like 3-piece ensuite and a walk-in closet. Two additional bedrooms, a full bath, and an upper laundry room complete the family-friendly layout.Additional upgrades include modern LED lighting, upgraded plumbing fixtures, custom feature walls, and a covered front porch that adds welcoming curb appeal accented by stonework.This home is more than just a place to live—it’s a lifestyle, with nature, community spirit, and urban conveniences right at your doorstep.Don’t wait—book your private showing today with your favorite REALTOR®! (id:52784)
305, 836 15 Avenue Sw
Calgary, Alberta
Step into this sophisticated, contemporary corner condo where elegance seamlessly blends with functionality. Boasting approximately 970 sqft of refined living space and an expansive 534 sqft private outdoor patio, this residence offers the perfect balance of indoor comfort and outdoor enjoyment. Upon entry, you are welcomed by a spacious foyer that leads to a gourmet kitchen, fully equipped with premium stainless-steel appliances, sleek granite countertops, and a stylish breakfast bar. Adjacent to the kitchen, the dedicated dining area features large windows providing ample natural light, creating an inviting atmosphere for entertaining guests. The living area is enhanced by a cozy gas fireplace, ideal for relaxing during cooler evenings. The highlight of this unit is the rare patio—a generous private retreat perfect for summer gatherings or tranquil outdoor moments. Thoughtfully designed for privacy, the primary bedroom is separated from the secondary bedroom, each positioned at opposite ends of the condo. The primary suite includes a spacious walk-in closet and a luxurious four-piece ensuite bathroom. Located in the highly regarded Emerald Stone, a solid concrete building in the vibrant Beltline district, you’ll enjoy unparalleled access to 17th Avenue’s shops, restaurants, and amenities. With a remarkable walk score of 98, everything you need is just steps away. Residents also enjoy access to exclusive amenities including a fully equipped fitness center, a stylish party room, and a game room—perfect for both relaxation and socializing. Additionally, concierge services and advanced security in the building, ensures peace of mind and a truly elevated living experience.Don’t miss the opportunity to make this exceptional condo your new home. Schedule a private showing today! (id:52784)
1419, 6118 80 Avenue Ne
Calgary, Alberta
AMAZING LOCATION in the desirable community of Saddle Ridge just STEPS AWAY from the SADDLETOWN LRT Station and walking distance to a PLETHORA OF AMENITIES including restaurants, banks, grocery stores, schools, parks, playgrounds & GENESIS CENTRE making this an ideal choice for both first-time homebuyers and savvy investors seeking high rental income potential. This well maintained CORNER UNIT includes a TITLED OUTSIDE PARKING spot and offers tons of NATURAL LIGHT from the south facing windows & balcony overlooking the green space between the buildings. The open floor plan features a spacious living room that flows seamlessly into the kitchen area equipped with stainless steel appliances & granite counter tops. The bedroom has a cheater door to the bathroom for privacy and there's also a good sized laundry/storage room with a stacked washer/dryer. Situated close to amazing neighborhood schools, shopping, amenities and easy access to all major routes makes this an ideal home for a young professional or a couple just starting out. (id:52784)
4, 124 Silvertip Ridge
Canmore, Alberta
Set in the heart of the Silvertip community, this beautifully crafted mountain home delivers a rare combination of luxury, comfort, and effortless access to the area’s amenities. Just steps from the Silvertip Golf Course, it offers an ideal base for enjoying everything this sought-after neighbourhood has to offer.With more than 2,500 sq ft of well-designed living space, the home includes four spacious bedrooms and three full bathrooms—an excellent feature for hosting family or guests.The main level embraces an open layout where the kitchen, dining, and living areas come together seamlessly, all framed by impressive south-facing mountain views. A generous view deck extends the space outdoors, creating a perfect setting for evening relaxation or casual gatherings.A flexible bonus room functions as a fourth bedroom or a comfortable secondary living area, providing options to suit a variety of lifestyles and needs. (id:52784)
324, 860 Midridge Drive Se
Calgary, Alberta
PERFECT FOR A YOUNG FAMILY!! This 3 bedroom, 1 1/2 bathroom condo is the only one of its kind in Midnapore. Plus the residents all say it's a quiet, wonderful and friendly place to live. Walking in, you first notice the gleaming laminate and ceramic tile floors throughout (easy to keep clean). It's all on one floor - nice sized kitchen opening up to the dining room, opening up to the large living room C/W gas fireplace and just off your private deck for coffee in the morning; the primary bedroom C/W 2 pce ensuite bathroom; 2 other good sized bedrooms; a beautifully renovated 4 pce bathroom; a perfect sized laundry room and an in suite storage room. Lots of big windows make for plenty of natural light into every room (except for laundry, storage and bathroom). Plus always needed additional storage in the building. Your family will enjoy their use of the Midnapore Lake access, the park with tennis, pickleball, boating, swimming, paddleboarding, and much more. Plus close to all schools, lots of shopping, walking trails, just minutes to Macleod Trail and Stoney Trail (making it fast to anywhere in Calgary and out). Don't miss out on this "Perfect for a young family" 3 bedroom, 1 1/2 bathroom condo in the lake community of Midnapore. (id:52784)
438, 1421 7 Avenue Nw
Calgary, Alberta
LOCATION, LOCATION, LOCATION + Parking Stall. Welcome to this charming 1-bedroom, 1-bath condo nestled in the heart of Hillhurst, a prime location perfect for both investors and first-time home buyers. Affordability with fantastic unobstructed views from the 4th floor. The bright atmosphere enhances the spacious layout, which includes a great kitchen, a dedicated dining nook, and a large living room featuring patio doors leading directly to your private balcony. This extremely well-maintained condo is conveniently located near Riley Park, Hillhurst Community Center, Downtown, SAIT, Alberta University of Arts, CT train, schools, parks, movie theatre, restaurants, library, paths and recreation center are all WITHIN WALKING DISTANCE. Whether you're looking to make a wise investment or find a cozy first home, this condo in Hillhurst offers the perfect blend of convenience, comfort, and style. Don't miss out on the opportunity to own a piece of this thriving and sought-after neighborhood. Come and experience the vibrant lifestyle and endless possibilities this delightful condo has to offer. Schedule a viewing today and envision yourself living the urban dream! (id:52784)
306, 19661 40 Street Se
Calgary, Alberta
Modern South-Facing Condo in Seton — Stylish, Bright & Move-In Ready - Welcome to your new home in Seton, one of Calgary’s most vibrant and award-winning communities! This beautifully designed 1 Bedroom + Den, 1 Bathroom condo blends style, comfort, and convenience into one perfect package. Step inside and you’ll be greeted by a bright open-concept layout with 9-foot ceilings and large windows that fill the space with natural light. The modern kitchen features quartz countertops, stainless steel appliances, and a spacious island perfect for entertaining or casual meals. The den offers a versatile workspace or reading nook, while the primary bedroom provides a peaceful retreat with plenty of closet space. The south-facing balcony invites you to soak in the sunshine and enjoy morning coffee or evening BBQs with a tranquil view. You’ll stay cool all summer with air conditioning, and enjoy the convenience of in-suite laundry, titled underground heated parking. Located just steps from the South Health Campus, Brookfield YMCA, and Seton’s urban district with restaurants, cafés, shops, and movie theatres — everything you need is right at your doorstep. (id:52784)
10 Rock Lake Place Nw
Calgary, Alberta
Welcome to another quality home built by Marroon Homes!! Over 3,400 sq ft of flawless design in this brand-new, never-lived-in residence—where soaring 10-ft ceilings, 9-ft doors, and sunlit open spaces set a stage of timeless elegance. The gourmet BOSCH kitchen, adorned with gleaming quartz and bespoke cabinetry, flows effortlessly to a private deck with a built-in gas line—perfect for refined entertaining.Ascend to the serene primary suite, a sanctuary with a spa-worthy ensuite featuring a deep soaker tub, frameless glass shower, and dual vanities. A sunlit bonus room, three additional bedrooms, and a lavish family bath complete the upper level.The fully finished legal lower level offers a sophisticated wet bar, expansive recreation space, Gym and a private guest suite with separate entrance—ideal for hosting or multi-generational living.Set in one of Calgary’s most exclusive enclaves, minutes from elite schools, fine dining, designer shopping, and premier recreation, this home is more than a residence—it is a statement of luxury living. (id:52784)
2209, 4641 128 Avenue Ne
Calgary, Alberta
Welcome to this stylish and efficient 2-bedroom, 1-bath condo in the vibrant Skyview Ranch community. Located on the second floor, this bright unit features upgraded LVP floors (2023) throughout and open concept living. Enjoy your north-facing balcony, ideal for morning coffee or evening relaxation. The kitchen opens to the living area, maximizing natural light and functionality in this well-designed space. This secure unit offers underground heated parking, and the building features visitor parking, with fantastic amenities — including an on-site daycare (fee-based), fitness center, and common/party room. Upgrades throughout include FRESH PAINT, and a NEW WASHER (2023). NEW tile backsplash and undercabinet lighting (2023), with granite counter tops in kitchen and washroom, with soft close cabinets, and stainless-steel appliances complete this unit. Conveniently located near schools, shopping, and major routes, this move-in-ready condo is a great opportunity to own in one of Calgary’s communities! (id:52784)
405, 1881 17 Street
Didsbury, Alberta
This very well maintained top floor condo unit may be just the ticket for you to get rid of the snow shovels and lawn mower! Campus Green is a great community within the great community of Didsbury. The open plan allows you to have plenty of options for setting up your main living areas. Step inside this unit and into the bright white kitchen with plenty of cabinets and a newer counter-top. The living room and dining area are conveniently located off of the kitchen. Walk through the living room that features a wall style air conditioner and sliding patio doors to the east facing covered balcony. From your balcony you have terrific views of the courtyard/greenspace behind and of the east side of Didsbury and even the countryside beyond. The balcony features a handy storage closet for those items you don't use everyday. The primary bedroom is spacious and features 2 closets and a 2 piece ensuite. The main bathroom has a nice shower with seat and a large vanity. The second bedroom boasts french doors and a murphy bed wall unit that allows it to be an office and a guest room. The laundry room has additional storage space. This building has secure heated parking, a gathering rec room space and a social area with tables and chairs. Truly a nice place to call home. (id:52784)
401, 525 22 Avenue Sw
Calgary, Alberta
Welcome to this bright and inviting top-floor corner unit in the heart of Cliff Bungalow with downtown views! An ideal opportunity for first-time buyers, downsizers, or anyone looking to enjoy one of Calgary’s most walkable neighbourhoods. Thoughtfully updated, this 1 bedroom, 1 bathroom condo combines modern comforts with a warm aesthetic. Inside, you’ll find hardwood flooring, neutral tones, and an open layout that makes the space feel airy and functional. The kitchen features granite counters, stainless steel appliances, and plenty of prep space, while the adjacent dining and living areas offer flexibility for both everyday living and entertaining. Convenient in-suite laundry hides seamlessly as a pantry in the main area. As a top-floor corner unit, natural light pours in throughout the day, creating a cheerful atmosphere year-round. The quiet low-rise building adds to the sense of privacy and community. Location is the true standout—just steps from the vibrant amenities of Mission and Cliff Bungalow. Enjoy some of Calgary’s best cafés, restaurants, and boutique shops right outside your door. The Elbow River pathways, 4th Street, and 17th Avenue are moments away, and you’re within walking distance to the Stampede Grounds and the downtown core, making commuting and city events effortless. Book your private showing today! (id:52784)
289 Canals Circle Sw
Airdrie, Alberta
Pride of ownership exudes from this former Crestview Show Home located in the highly sought after community of the "Canals". Extensive renovations have just been completed including new flooring and fresh paint through-out. The kitchen has undergone a full remodel featuring new S/S appliances, cabinets, hardware plus a large center island with quartz counter-tops and tiled backsplashes. Off the kitchen is a good sized breakfast nook that grants access to a large East facing back deck that overlooks a park. Completing the main floor is a huge family room with a cozy gas fireplace plus a formal dining area, front living room, office, 2pc bath and laundry area. Upstairs you will find a massive primary bedroom with a walk-in closet, 4 pc ensuite (jetted soaker tub and separate shower) plus access to a West facing balcony. Completing the upper level are 3 additional bedrooms and another 4pc bath. The basement offers high ceilings, large windows and awaits your finishing touches. Additional bonuses include: new baseboards, toilets, LED fixtures, hot water tank plus the furnace has been recently serviced and the ducts cleaned. The double attached garage comes with a gas heater, freshly painted floors plus a front driveway great for additional parking. This home backs onto a park with no neighbors behind and is located close to schools, shopping, walking paths and easy access to main roadways. (id:52784)
21 Butte Hills Court
Rural Rocky View County, Alberta
Welcome to an EXQUISITE + IMMACULATE CUSTOM BUILT ESTATE set on 2.01 ACRES in the PRESTIGIOUS community of BUTTE HILLS, just minutes from CALGARY!! This EXPANSIVE, A/C'd 1.5 STORY WALKOUT offers nearly 6,235 SQ FT of FULLY DEVELOPED LIVING SPACE, w/added Wheelchair Accessible features, complete w/5 BEDROOMS, 5 1/2 BATHROOMS, and a TRIPLE ATTACHED GARAGE (Room for 4) with 3 DOORS, EPOXY FLOORING, and a BUILT-IN WORK BENCH. With thoughtful upgrades and LUXURIOUS features throughout, this is a ONE OF A KIND property that seamlessly blends FUNCTION, COMFORT, and STYLE. The CHARMING FRONT PORCH invites you into the FOYER, where you’re greeted by SOARING CEILINGS, Hardwood Flooring, FRESH PAINT throughout, and NEW Carpet on both staircases. Just off the foyer is a HOME OFFICE, providing the perfect space to work from home. Nearby is a 2 pc BATHROOM, a LARGE Laundry Room with a SINK and plenty of cabinet space, and a MUDROOM that leads to the TRIPLE CAR GARAGE, which is equipped with a Wheelchair Accessible Lift. The FORMAL LIVING ROOM features a COZY Stone Fireplace with Built-ins and offers STUNNING VIEWS from the BACK DECK, complete with TWO GAS LINES for all your summer BBQing needs. The GOURMET KITCHEN is a CHEF’s dream with a MASSIVE ISLAND, GRANITE Counters, Two-Toned Floor-to-Ceiling Cabinets, SS APPLIANCES, including a GAS Cooktop. The DINING ROOM will seat all your loved ones for meaningful dinners, and a FAMILY ROOM with BUILT-INS and a Gas FIREPLACE. Catch every SUNSET in the SOUTHWEST FACING SUNROOM. The LUXURIOUS PRIMARY SUITE features DUAL WALK-IN CLOSETS and a SPA INSPIRED 5 pc ENSUITE w/a SOAKER TUB and a Fully Tiled WALK-IN SHOWER incl/Bench. A SECOND BEDROOM sits across from the 3 pc Bathroom, including a CEILING TRACK LIFT SYSTEM from the Bedroom to Bathroom to enhance MOBILITY and COMFORT. Upstairs, a SPRAWLING BONUS ROOM offers flexible space for a HOME THEATER or PLAYROOM, complete with a 3 pc BATHROOM and a WET BAR. The WALK OUT BASEMENT is fully equipped for MULTI-GENERATIONAL LIVING, featuring 3 ADDITIONAL BEDROOMS - each with its WALK IN CLOSET. A MASSIVE FAMILY ROOM, REC AREA, HAIR SALON, EXERCISE ROOM, and 2 MORE Baths (3 & 5 pc) w/relaxing STEAM SHOWER. There is also a SECOND LAUNDRY ROOM and a HUGE COLD STORAGE ROOM, plus quick access to the HOT TUB. Outdoors, the home is wrapped in DURABLE HARDIE PLANK siding and surrounded by MATURE TREES and RASPBERRY BUSHES. Enjoy 2 Storage Sheds, a COVERED PORCH, a SPACIOUS Back Deck with DUAL Gas Lines, and NO NEIGHBOURS BEHIND. The property is serviced by a WATER CO-OP and features a NEW SEPTIC PUMP PLUS ALARMS for added security. Recent upgrades include 3 NEW FURNACES, 3 NEW A/C UNITS, a REVERSE OSMOSIS SYSTEM, a WATER SOFTENER, and a CENTRAL VAC. This home truly checks every box for the MODERN ACREAGE LIFESTYLE - LUXURY, SPACE, and TOTAL COMFORT, all in a HIGHLY DESIRABLE LOCATION. Don’t miss your opportunity to make this INCREDIBLE PROPERTY your FOREVER HOME!! (id:52784)
1038 1 Avenue Nw
Calgary, Alberta
**Open House: Saturday November 8th 10AM-1PM ** Hey Y'all! Welcome to this charming character home on a quiet cul-de-sac in the heart of beautiful, trendy Sunnyside. This one-of-a-kind property blends vintage charm with urban convenience, offering unbeatable walkability and a truly special vibe. Tucked away on a peaceful street surrounded by trees and pathways, this 3-bedroom home offers over 1,000 sq. ft. of inviting living space and 2 full bathrooms a vintage claw foot tub in the upstairs bath. Step inside to find rustic fir hardwood floors, exposed brick accents, and vibrant, eclectic design details that fill every corner with warmth and personality. The open-concept main level features cozy front porch with, a bright and spacious layout, and plenty of sunlight from all angles. Upstairs, 2 out of the 3 bedrooms offer private balconies overlooking downtown—with the C-Train gliding by in the distance for that quintessential Sunnyside feel. The basement offers a solid foundation for future development, with a side entrance, new concrete floor with back-flow and sump pump, reinforced cut-in windows, and a bathroom rough in already equipped with a toilet. Perfectly located just steps from Kensington shops, cafés, Safeway, transit, and the Bow River pathways, you’ll love walking or biking everywhere—whether it’s downtown for work or along Memorial Drive for evening strolls. Ideal for professionals, small families, or savvy investors, this home combines location, character, and value in one unbeatable package. Book your showing today! (id:52784)
108 Waterford Way
Chestermere, Alberta
BRAND NEW SEMI DETACHED | LOADED WITH UPGRADES | SEPARATE ENTRANCE. Welcome to this brand new semi-detached home with a front double attached garage, perfectly located in the desirable community of Waterford. Designed with style and functionality in mind, this home boasts numerous upgrades throughout.Step inside to a bright, open foyer leading to the main floor, featuring 9-foot ceilings and beautiful engineered hardwood throughout. The open-concept kitchen showcases quartz countertops, stainless steel appliances, upgraded light fixtures, and painted cabinetry to ceiling height. It flows seamlessly into the spacious living room with an electric fireplace and dining area overlooking the large backyard — ideal for summer BBQs and outdoor entertaining. A convenient 2-piece bathroom completes the main level.Upstairs, the home offers three generously sized bedrooms, each with ample natural light and closet space. The primary suite is a true retreat, featuring a spacious walk-in closet and a luxurious ensuite with dual vanities. The additional bedrooms are perfect for family, guests, or a home office, and share a well-appointed 4-piece bathroom. Completing the upper level is a full-size laundry room for ultimate convenience.The unfinished basement includes a separate side entrance, providing flexibility for a future living space, guest suite, or investment opportunity.Tucked away on a quiet street, this home is just minutes from all the amenities Chestermere offers, including schools, parks, shopping, and the lake (id:52784)
3134, 4310 104 Avenue Ne
Calgary, Alberta
Turnkey Clothing Store Opportunity in Cityscape Landing Plaza – Ideal for Expansion or First-Time Retailers. An excellent opportunity for an established clothing business looking to expand—or for someone who's been successfully operating from home (e.g., via Facebook Marketplace) and is now ready to step into a professional retail space. This fully built-out store features over $300,000 in high-quality leasehold improvements, offering a stylish and functional setup with minimal upfront investment. Located in the busy Cityscape Landing Plaza, the unit enjoys high foot traffic and low monthly rent, making it a low-risk entry into the retail market. Please note: All inquiries are by appointment only. Do not approach staff or visit the business without prior scheduling. Contact us today to learn more. (id:52784)
2524 17a Street
Calgary, Alberta
INVESTORS!!!! Exceptional redevelopment opportunity in the highly desirable inner city community of Bankview. This property sits on an expansive 50 ft x 100 ft (5,000 sq. ft.) lot perched on the hill, offering breathtaking city views and endless potential for investors, builders, or developers. The location provides the perfect canvas for your next luxury infill, multi unit development, or dream custom home. The existing structure is a teardown, but currently occupied by a tenant who is interested in staying, allowing for holding income while you work through design and permitting stages. Bankview is known for its vibrant character, mature trees, and proximity to downtown Calgary, Marda Loop, and 17th Avenue SW, offering future homeowners a lifestyle of convenience and urban appeal.Property Highlights: 50 ft x 100 ft (5,000 sq. ft.) lot with stunning downtown views, Ideal for redevelopment or long-term investment , Holding income potential with current tenant in place, Situated on a quiet street in a prime inner city location, Minutes to shopping, dining, parks, and transit, This is an outstanding opportunity to secure a premium building site in one of Calgary’s most sought after neighborhoods. Whether you’re planning your next project or looking for a strategic addition to your portfolio, this property delivers exceptional value and future upside. (id:52784)
Nw-1-31-1-W5 Range Road 10a
Rural Mountain View County, Alberta
124.68 ACRES located just NORTHEAST OF CARSTAIRS, ideally situated along the QE2 corridor. This quarter section features open PASTURELAND, fenced and currently used for grazing (fencing may require some upgrading). In wetter years, a natural wetland area runs through the center of the property, offering seasonal water flow and wildlife habitat. Includes a Whitecap Resources oil lease site generating $4,100 annually in lease revenue. Excellent opportunity for AGRICULTURAL, INVESTMENT, or FUTURE DEVELOPMENT with great access and visibility from the highway. (id:52784)
2018 24 Avenue
Didsbury, Alberta
Situated on a peaceful street just steps from Didsbury’s amenities, this 2 bedroom, 2 full bathroom home is the perfect blend of comfort, modern day character, and small-town charm. Its 808 sqft footprint is thoughtfully laid out to make the most of every inch ! It’s Ideal for first-time buyers, downsizers, or anyone looking to slow down and enjoy a simpler way of life. Warm HARDWOOD FLOORS set the tone the moment you walk through the door, pairing beautifully with the natural wood kitchen cabinetry and the unique wood slat ceiling overhead. The kitchen features stainless steel appliances, while the OPEN LAYOUT allows light to flow easily through the main living space .. creating a welcoming atmosphere that feels instantly like home.The main floor offers one comfortable bedroom and a full bathroom, while the FULLY FINISHED LOWER LEVEL adds a second bedroom and full bath — a perfect setup for guests or a quiet office.Outside, the fully FENCED LOT offers both privacy and potential, with back lane access that makes future parking or a garage a breeze with appropriate approval. A beautiful mature tree graces the front yard, offering shade and curb appeal while enhancing that timeless small-town feel.And the location couldn’t be better — just a short walk to shopping, medical services, and everyday conveniences, yet still offering the peace and quiet Didsbury is known for. Whether you’re stepping into homeownership, looking to downsize, or searching for a low-maintenance investment, this home captures the ease and warmth of small-town living. (id:52784)
106, 20 Panatella Landing Nw
Calgary, Alberta
*** #106-20 Panatella Landing NW *** two bedroom bungalow style townhouse in desired community Panorama Hills . Very convenient location , Easy access to ring road , walk to shopping center including Save on food , Tim Hortons , TD bank and restaurants , walk to school and playground , G6-G9 school is just across the street . This lovely home combines thoughtful design with everyday comfort. The open-concept layout showcases large windows that flood the space with natural light , south facing living room and east facing bedrooms . The kitchen offers an island , dark cabinets and flows easily into the dining and living areas, making it ideal for entertaining or simply enjoying quiet evenings at home. Two generously sized bedrooms, a full 4-piece bathroom, and in-suite laundry add convenience and functionality. You’ll also appreciate the in-floor heating, extra storage, and your own assigned parking stall . Well run complex with affordable condo fees . Price to sell , better than apartment . Perfect property for the first time buyer or investor . Won't last . Call your agent today !!! (id:52784)
329, 22 Richard Place Sw
Calgary, Alberta
Bright and functional upper-floor unit featuring two bedrooms and two full bathrooms. The spacious primary suite includes a private ensuite with four-piece bath and dual closets. The second bedroom connects directly to a three-piece bathroom with an oversized shower.The kitchen is equipped with modern appliances. Relax in the cozy living area featuring a gas fireplace, or set up a work-from-home space in the open nook near the entrance.Enjoy the convenience of in-suite laundry. Step out onto your covered, north-facing balcony—perfect for warm evenings—with a built-in natural gas line ready for your BBQ.Just a short walk to Mount Royal University, this well-maintained home is move-in ready. Additional features include a titled underground parking stall, an assigned storage locker, car wash bay in the parkade, and an on-site fitness centre. Excellent access to transit routes and nearby bike paths. (id:52784)
Twp 264 & Rr 271
Rural Rocky View County, Alberta
Welcome to your slice of paradise! Nestled on 55 acres of pristine land, this property offers the perfect canvas to build your forever home. Immerse yourself in the breathtaking beauty of panoramic mountain views that stretch as far as the eye can see. Breathe in the crisp, fresh air that whispers through the surrounding landscape, inviting you to relax and unwind in nature's embrace. Conveniently located just 25 minutes from the vibrant city of Airdrie and a mere 30-minute drive to the bustling metropolis of Calgary, this tranquil oasis offers the ideal balance between serene countryside living and urban amenities. For families, the nearby community of Kathryn boasts a convenient K-8 school, ensuring that educational opportunities are always within reach. With just a 5-minute drive to Kathryn, you'll appreciate the ease of access to essential services while still enjoying the peace and quiet of rural living. Don't miss your chance to own a piece of Alberta's stunning countryside and create the lifestyle you've always dreamed of. Come and experience the magic of this extraordinary property today! (id:52784)
6301 Duncan Place
Olds, Alberta
Welcome to your lovely, 3 bdrm, 2 story house is situated on a desirable corner lot, directly across from a serene park. This home is ideal for families with children, as you are close to 2 schools, and busing is provided from these schools to both Elementary and High School. You will find a perfect blend of comfort, style and natural beauty, that creates a unique opportunity to embrace a tranquil yet convenient lifestyle. You will love the open plan which is perfect for large family and friend gatherings. Upper floor boasts 3 large bedrooms with walk in closets and 2 bathrooms. Enjoy a quiet moment on the wrap around front veranda, or have a BBQ on the rear deck, complete with mobility lift so everyone can join in the fun. This home also features an oversized rear, detached garage, big enough to hold vehicles, toys and still have a workshop. Recent upgrades during the past few years include replacement of all polyB to pex (2023) exterior siding (2017), hot water tank (2019), shingles (2013), renovated primary ensuite, closet system (2017), flooring on main (2020), furnace (2022), living room fireplace converted from gas to electric (2025) some new appliances, some new window glass, all blinds and window screens are new or added, as well as many other items. This amazing home has been very well maintained, and is move in ready. Do not delay, view today!!! (id:52784)
1004, 720 Willowbrook Road Nw
Airdrie, Alberta
Welcome to this bright and inviting 4-bedroom townhouse in the desirable community of Willowbrook, Airdrie. With an open-concept design, a finished basement, and a single attached garage, this home offers comfort, space, and convenience for the whole family.The main floor features a spacious living room with a cozy fireplace, a welcoming dining area, and a convenient half bath. Upstairs, you’ll find three well-sized bedrooms and a full bathroom, perfect for family living.The fully finished basement adds extra versatility with a fourth bedroom and a recreation room, ideal for guests, a home office, or a playroom. Step outside to your backyard, great for barbecues or relaxing evenings.Located close to parks, schools, shopping, restaurants, and grocery stores, this home is perfectly positioned for everyday convenience and community living. (id:52784)
322, 6220 17 Avenue Se
Calgary, Alberta
Welcome to #322, 6220 17 Ave SE in the well-managed Calgary Village community. This updated and move-in ready mobile home offers major upgrades. Enjoy peace of mind with brand-new vinyl siding, asphalt shingles, and windows all replaced in 2024. The home also features a newer furnace (2016), and updated bathrooms. Inside, you’ll love the vaulted ceilings and abumdance of natural light. Offering 3 bedrooms and 2 full bathrooms! The home also includes a two-car parking pad for added functionality. Monthly lot rent of $1,295 covers water, sewer, garbage, common area maintenance, snow removal, and landscaping—making it an easy choice. Whether you're a first-time buyer, downsizer, or investor, this home offers a practical option in a central Calgary location close to transit, schools, and shopping. Don’t miss this opportunity—book your private showing today! (id:52784)
79 Scenic Gardens Nw
Calgary, Alberta
Welcome to this immaculate and fully developed duplex in the sought-after Scenic Gardens complex, offering over 2,000 sq ft of total living space. Ideally situated just steps from the LRT, this move-in ready home is one of the few units in the complex that backs directly onto green space and features a private, west-facing backyard—perfect for enjoying peaceful evenings and added privacy.The main floor boasts a bright, upgraded kitchen with a sunny breakfast nook, flowing seamlessly into a spacious living room complete with a cozy gas fireplace. Patio doors lead to a deck—ideal for relaxing or entertaining. A convenient 2-piece bathroom completes the main level.Upstairs, you’ll find two expansive primary bedrooms, each offering a private ensuite and walk-in closet—ideal for comfort and flexibility. The fully finished basement extends your living space with a generous recreation room, den, 3 piece bathroom, dedicated laundry area, and plenty of storage.This well-managed, self-run complex has recently benefited from major upgrades, including triple-pane windows, newer garage doors, updated roof shingles, and a newer high-efficiency furnace—offering long-term value and peace of mind.With easy access to schools, shopping, public transportation, and playgrounds, this property is perfectly positioned for convenience and lifestyle. Whether you’re a first-time buyer, downsizer, or investor, this home checks all the boxes.Don’t miss this rare opportunity—this exceptional unit is ready for its next proud owner. (id:52784)
100 West Glen Crescent Sw
Calgary, Alberta
Beautifully designed and brand new, this 3+1 bedroom townhome built by Huber Homes in desirable Westgate offers nearly 2200 sq. ft. of developed living space with high-end finishes and modern comforts throughout! The open main level showcases, recessed lighting and a bright, airy floor plan. The kitchen is a true highlight, featuring a central island with eating bar, contrasting cabinetry, stainless steel appliances and a stylish dry bar. A spacious dining area and inviting living room with gas fireplace complete the main floor — the perfect layout for everyday living and entertaining alike.Upstairs you’ll find 3 comfortable bedrooms, including a relaxing primary retreat with walk-in closet and spa-inspired ensuite with double sinks and contemporary finishes. Two good sized bedrooms, a full bath and conveniently located laundry room complete this level.The fully finished basement extends your living space with a generous family/media room, a fourth bedroom and a full bath — ideal for guests, teens or a home office setup.Additional highlights include a front deck with BBQ gas line, a single detached garage, and thoughtful design inside and out. Located just steps from schools, shopping, parks and transit, this home combines style, function and location in one of Calgary’s sought-after southwest communities. (id:52784)
4108 13 Avenue Ne
Calgary, Alberta
Great Starter or DownSizer in a “super location”, makes this affordable Bi-Level a great alternative to paying rent! It has 2 Bedrooms up with a 4 piece bathroom & 2 bedrooms down with a 3 piece bathroom. All electrical outlets and switches have been upgraded with a complete “Professional” aluminum remediation wiring upgrade, which brings it up to today’s codes. A new meter & electrical box (“200 amp” service installed) make it perfect for future” EV Charging” & lots of power to go out back to a future garage. The paved Back alley is all that is between you and the kids playground, which is visible from the Dining area inside or from the large 17X8’deck. Alternatively, It has its own large, fenced, Backyard and the garden shed is included. (id:52784)
262 Luxstone Road Sw
Airdrie, Alberta
Exciting Opportunity to own at a low price in Luxstone! Discover incredible potential in this 2-storey family home located in the heart of Airdrie. This property offers so much opportunity to design it exactly how you want it to be! Living space is ample here! This property features 3 spacious bedrooms and 2.5 bathrooms inclusive of the extremely generous;y sized primary suite with walk-in closet and a 5-piece ensuite... a perfect retreat to relax at the end of your day. Upstairs, you'll also find a loft-style bonus room, ideal for a playroom, media space, or cozy family hangout. The main floor boasts a bright and functional layout with a dedicated den/home office, ideal for remote work or homework stations. The double attached garage adds convenience and storage, while the spacious yard and curb appeal set the stage for your creative vision. This is your chance to get into a sought-after neighbourhood at an attractive price point, with room to add your personal touches and build sweat equity. Don't miss out on your chance to own. View TODAY!Whether you're a first-time buyer, investor, or someone ready to roll up your sleeves and create your dream home, this is the one you've been waiting for. Don't miss out—opportunities like this don't last long! Some photos are virtually staged. (id:52784)
186007 Priddis Valley Road W
Rural Foothills County, Alberta
OWNER RETIRING after 35 years, presenting a great opportunity for an Investor or Owner Operator to acquire this unique property, serving the growing area in and around Priddis. In excess of $200,000 worth of IMPROVEMENTS have been made to the property in recent years! HUGE RETURN : 9% CAP RATE on Net Income, before management fee (2024)......... The General Store building was constructed in 1986 and comprises a GAS STATION, CONVENIENCE STORE, and LIQUOR STORE. A one storey frame structure on a full concrete basement, Energy efficient construction, 2x6 frame, clad with vertical cedar siding. A three-quarter verandah with wood rails wraps around the east and northerly elevations, giving the appearance of a rambling ranch style building.....The FUEL TANK was REPLACED in August 2011. The tank is double walled, composed of steel and fiberglass. CAPACITY is 65,000 litres, split into 3 compartments for regular, premium and diesel fuel. The mid-grade fuel is blended at the pumps during pumping. The GAS PUMPS were installed NEW at the same time as the tanks. GROUND WATER MONITORING WELLS are on site for testing. Monitoring sensors are located in pumps and in tanks to warn of any leaks, INCOM MONITORING SYSTEM is set up in the office.The ROOF was REPLACED with new asphalt shingles in November of 2018. The siding was stained in November 2021 and the eavestroughs and soffits were replaced at the same time. The HOT WATER TANK & FURNACE were REPLACED in 2023..........The Plaza was constructed in 1992. The construction is on slab concrete with wood framing. There are 5 RETAIL BAYS ranging from 700 sq. ft to 2,000 sq. ft. for a total of approximately 6,839 sq. ft. Bay 5 and 4 (3,274 sq. ft) are leased out to a Restaurant and Pub. Bay 1 (717 sq. ft) leased out to a florist....... The second floor consists of 3 APARTMENTS measuring 1200 – 1378 sq. ft are all leased out. There are 2, 3-bedroom apartments and 1, 2-bedroom apartment. Each apartment has a fireplace with gas log l ighter, one and half bathrooms, kitchen, a combination of a living room and dining room. Major appliances included in each apartment are washer, dryer, dishwasher, refrigerator, and stove........ The roof is asphalt shingle and was replaced 13 years ago. The flat side of the ROOF was REPLACED with MEMBRANE in June of 2024. The balcony DECKS were REPLACED with MEMBRANE in July 2016. NEWER HWT and FURNACES installed in residential apartments in September of 2020. HARDIE BOARD siding on Plaza installed in 2018. The ROOF TOP UNITS for commercial bays were REPLACED in November of 2024. The floors in the apartments were replaced in 2018. Permanent Xmas lights are installed on the edge of both the general store and plaza.....Property shows a FANTASTIC RETURN with even more UPSIDE to the right operator! (id:52784)
120 Martinview Close Ne
Calgary, Alberta
Fully Upgraded | Prime NE Location | Separate Entrance with Illegal Basement SuiteWelcome to this beautifully renovated 2-storey home offering over 1,600 sq ft of comfortable living space in one of NE Calgary’s most convenient areas. You’re literally steps away from Superstore, schools, LRT, bus stops, parks—everything you need is close by.The main floor has a bright, open feel with newer laminate and tile flooring throughout, a nicely updated kitchen, and a modern half bath. It’s a great layout for everyday living and easy to maintain.Upstairs you’ll find 3 good-sized bedrooms and a full bathroom that’s been totally redone. Everything feels fresh and move-in ready.The basement is fully finished and has its own side entrance. It’s perfect for extended family, guests, or just a bit of extra space when you need it. There’s another full bathroom, a big bedroom, and even a small kitchen setup for convenience.Outside you’ve got a double detached garage plus a carport, and the stucco exterior means low upkeep over the years. Pretty much everything’s been updated, so there’s not much left to do except move in and enjoy.If you’ve been looking for a solid, well-kept home in a great NE location, this one’s worth a look. (id:52784)
163 Cougarstone Court Sw
Calgary, Alberta
Immaculate Upgraded Home in the Prestigious Community of Cougar Ridge. Welcome to this turn-key, meticulously maintained 2-storey family home nestled in the highly sought-after community of Cougar Ridge. Exuding elegance and comfort, this 3-bedroom, 2.5-bathroom residence is the epitome of modern family living—boasting exceptional upgrades and an unbeatable location just steps from WinSport/C.O.P, scenic trails, parks, and top-rated schools. As you step inside, you’re greeted by a bright and airy open-concept layout, enhanced by soaring 9ft ceilings and stunning white oak engineered hardwood flooring that flows seamlessly throughout the main level. The upgraded knock-down textured ceiling, along with all new baseboards, casing, and carpeting throughout, further elevate the home’s refined aesthetic. Perfect for entertaining, the formal dining room is conveniently located at the front of the home, while the heart of the home lies in the spacious living room featuring a dramatic floor-to-ceiling brick fireplace. The gourmet kitchen is a chef’s dream, complete with stainless steel appliance package, upgraded granite countertops, and a generous nook that leads to your private outdoor oasis. Enjoy summer evenings on the expansive, upgraded deck—ideal for relaxing or hosting guests. Thoughtfully designed, the main floor also includes a stylish half-bathroom and a functional mudroom with direct access to the front-attached garage. Upstairs, a cozy bonus room—currently used as a fourth bedroom—adds valuable flexible space for your family’s needs. The luxurious primary retreat offers a spacious walk-in closet and a private ensuite with a walk-in shower. Two additional generously sized bedrooms and a well-appointed 3-piece bathroom complete the upper level. The basement remains undeveloped, providing endless possibilities for customization to suit your lifestyle. With recent roof shingles replaced and an array of thoughtful upgrades throughout, this exceptional home is move-in ready. (id:52784)
3218, 95 Burma Star Road Sw
Calgary, Alberta
BUILDER SALE! Looking for upgrades in a spec unit? This might be the one. Welcome to the Axess building, located in the heart of the historic Currie Barracks community! Step inside to find luxury vinyl plank flooring and an abundance of natural light streaming through oversized windows. The stylish kitchen showcases a modern blend of crisp white and dark cabinetry, upgraded stainless steel appliances including a gas stove, quartz countertops, and a designer tile backsplash. An open counter connects seamlessly to the dining area, perfect for entertaining. The spacious living room leads to a top-floor balcony with a gas BBQ line and unobstructed southern views—the perfect place to relax and enjoy breathtaking sunsets. The generously sized primary bedroom features a walk-through closet with direct access to the elegant 4-piece bathroom, complete with tile flooring, quartz countertops, and a soaker tub. Just off the kitchen is a versatile nook—ideal for extra storage or a small home office setup. Additional highlights include in-suite laundry, underground parking with a car wash, and a private storage locker located directly in front of your parking stall. All this in a prime location—steps from Mount Royal University, walking paths, parks, shopping, and with easy access via Crowchild Trail to Marda Loop and downtown Calgary. A truly exceptional opportunity to own in one of Calgary’s most desirable communities. (id:52784)
121 & 127 Mission Road Sw
Calgary, Alberta
An unparalleled development opportunity in Calgary’s coveted inner-city enclave of Parkhill—this rare 12,249 sq ft lot assembly at 121 and 127 Mission Road SW offers exceptional potential in one of the city’s most sought-after locations. This bare land site is ideally suited for a range of multi-unit development options, including rowhouses and townhomes (subject to City approval). The size and layout of the assembly provide the flexibility and scale required for impactful, high-quality urban infill.Positioned along Mission Road SW, the property is surrounded by upscale new construction and enjoys immediate access to Stanley Park, the Elbow River pathway system, downtown Calgary, Mission’s vibrant commercial corridor, and the 39 Avenue CTrain station. Its elevated positioning offers excellent sun exposure and potential for impressive city or river views.With no existing structures, this site is fully cleared and ready for construction. It is a standout opportunity for builders or investors looking to develop in one of Calgary’s most established and space-limited inner-city communities.Contact us today for more information, full site details, or to explore development options tailored to this rare offering. (id:52784)
302a, 5601 Dalton Drive Nw
Calgary, Alberta
Step inside this beautifully updated corner unit condo and experience a home that balances style, function, and warmth. The open concept living and dining area sets the tone, with bright natural light pouring in through large windows and neutral tones that create a fresh, welcoming atmosphere. The kitchen is a true highlight, showcasing white cabinetry with elegant glass inserts that combine timeless style with everyday functionality. The bathroom has also been upgraded with a new vanity and a stylish tile surround, bringing a fresh, modern feel to this private retreat. The living room is spacious and inviting, perfect for relaxing or entertaining. The dining space sits under a contemporary chandelier, giving the area a polished, modern touch. This condo features two generously sized bedrooms, each designed with comfort in mind. Large windows fill the spaces with natural light, providing calming views of the treed courtyard. Whether you need restful retreats, guest accommodations, or a dedicated home office, these rooms offer the flexibility you need. Recent upgrades throughout include new flooring, lighting, and modern finishes, making this condo truly move-in ready. Prime location close to schools, shopping, dining & transit. Perfect for first-time buyers, downsizers, or investors. This is your chance to own a home that combines modern comfort with everyday convenience. Don’t wait, book your private showing today and see for yourself! (id:52784)
41 Seton Grove Se
Calgary, Alberta
** Quick Possession - Move in ready ** Custom Jayman BUILT home - Award Winning Madeline 24 Model ** Family Approved ** SOUTH BACKYARD ** Extensive upgrades and superior quality, with over 2338+ square feet of luxurious Air-Conditioned living space. You will be impressed with the privacy of an oversized homesite featuring a private, south-west-facing backyard with a bespoke 10' x 10' upper deck and a lower 18' x 11' concrete patio and gazebo. Enjoy this convenient Seton Location - steps away from ponds, parks, pathways, schools, shopping, soccer fields, bike paths, transit, a clubhouse, 212 Avenue, and expressways. Rich curb appeal with architectural features - dramatic rooflines, an attached garage, and a full-sized concrete driveway, along with covered entry and columns, complete this spectacular elevation. There are extensive upgrades throughout, and the details are superb. This is a must-see home! Chef’s kitchen includes quartz countertops, custom light & dark wood style cabinets/doors, extension trims, KitchenAid stainless steel fridge/dishwasher/microwave/wall oven, six burner gas cooktop, recessed lighting, oversized central island, island with a flush eating bar & brown Silgranit undermount sink, walk-in 7.5' x 5' butlers pantry with storage & a large central breakfast nook. The main floor layout features an office/den, a family room with an electric fireplace and stone detailing, a family-sized open foyer with a side window, and rich, wide-plank LVP floors that run from the front entrance through the main floor, stairs, and the upper level. The large mud room provides additional storage lockers and offers easy access to the garage. Upstairs, you'll find the upper three bedrooms, a bonus room, and a laundry room. The primary bedroom suite includes his-and-hers vanity sinks, a massive walk-in closet, an easy connection to the upper laundry room, an oversized shower with a glass door, and a gorgeous soaker tub to complete this stunning spa-like en-suite. BONUS : The unfinished basement provides ample space for all your plans. Plus, smart home technology, 6 solar panels, Navien tankless water heater, 9' main floor & high basement ceilings, generously sized bedrooms with large windows, future radon basement piping rough-in, plumbing/lighting, and electrical fixtures upgraded! Don’t miss this opportunity. Call your friendly REALTOR(R) to book your viewing right away! (id:52784)
309 Evansridge Park Nw
Calgary, Alberta
Original owner. 1st time on the market. Brand New shingles on roof have been recently installed this year. NICE and Clean 2 bedroom + 1 den and 2.5 bathroom townhouse. The entry level features a spacious den with tiled flooring, perfect for home office or gym and direct access to the double attached garage in the back. Upstairs with vinyl blank flooring showcases an open layout with kitchen at the center, living room at the left side and dining room at the right side. The kitchen has been upgraded with quartz countertop, stainless steel appliances, a large island and sleek cabinetry. The upper floor offers a very desirable layout with 2 master bedrooms, each complete with walk-in closet and its own private ensuite ( 1 has 4-piece and another one 3 piece ensuite). Close to school, parks. Easy access to 14 Street NW and Stoney Trail. (id:52784)
41 Strathridge Crescent Sw
Calgary, Alberta
Nestled in a quiet cul-de-sac in the highly sought-after community of Strathcona Park, this beautifully updated two-storey home offers over 2,000 sqft of thoughtfully designed, air-conditioned living space, complete with a fully developed basement for added living and storage options. With a total of 4 bedrooms, 3 bathrooms, and a main-floor office, this home is ideal for growing families or those needing extra space. Step into the freshly painted foyer and dining room, where you’re welcomed by a bright flex room with elegant French doors—perfect as a formal dining room, playroom, or home office. The heart of the home is the stunning upgraded kitchen, complete with a center island, breakfast bar, soapstone-finished granite countertops, designer tile backsplash, high-end stainless steel appliances, a second sink, and a built-in bar fridge—ideal for everyday living and entertaining alike. The cozy family room features a gas fireplace with beautiful slate accents and flows seamlessly into the casual seating area. Step outside through French doors to a large west-facing deck with sleek glass panel railings, a gas BBQ line, and a private, landscaped backyard—perfect for relaxing or entertaining guests. A stylish 2-piece powder room and main-floor laundry complete the main level. Upstairs, newly installed carpet on the stairs leads to three spacious bedrooms, including a generous primary suite with a walk-in closet and a luxurious 4-piece ensuite featuring a new quartz countertop, a jetted soaker tub, and a separate shower. The fully developed basement adds even more value, offering a massive recreation/great room with a second gas fireplace, a fourth bedroom, and a flexible workshop area. Other highlights include a newer furnace, home entertainment wiring on the main level and in the basement, and a double attached garage. Walking distance to top-rated schools, transit, parks, and local amenities. An exceptional family home that offers exceptional value in one of Calgary ’s most desirable communities. (id:52784)
205, 836 15 Avenue Sw
Calgary, Alberta
Welcome to this stunning, recently renovated condo nestled in the heart of Mount Royal Village. As you step inside, you're greeted by the warm elegance of the hardwood floors that span the living space, providing a timeless and sophisticated ambiance. The well-appointed kitchen boasts sleek quartz counters that beautifully complement the modern cabinetry, offering both style and functionality. Whether you're a culinary enthusiast or simply enjoy preparing meals, this kitchen is a true delight, providing ample space for all your culinary endeavors. The condo features two spacious bedrooms, each offering comfort and tranquility. The master bedroom boasts its own en-suite bathroom, allowing for privacy and convenience. One of the standout features of this condo is the expansive 2000 square foot patio, offering a remarkable outdoor living space. With its generous size and thoughtful design, this patio becomes a private oasis in the heart of the city. Imagine lounging with a book, hosting barbecues, or simply savouring the fresh air while enjoying the beautiful surroundings. In addition to the impressive interior and outdoor living spaces, this condo's location is a true gem. Situated in the heart of 17th Ave SW, you'll find yourself surrounded by an array of shopping boutiques, trendy pubs, and diverse restaurants. Whether you're seeking a cozy brunch spot, an exciting night out, or simply want to explore the vibrant atmosphere of the area, everything is just a short stroll away. This condo offers the perfect combination of modern luxury, comfort, and a prime location. The recent renovations, hardwood floors, and quartz counters add a touch of elegance, while the expansive patio provides an idyllic retreat. Don't miss the opportunity to make this condo your urban sanctuary, where you can indulge in both the comforts of home and the excitement of city living. (id:52784)
724 23 Street N
Lethbridge, Alberta
Turnkey Nail & Hair salon. Highly exposed location with ample parkings. Cheap lease. The interior has been well-maintained with over 1200sf to grow your family business. 3 Hair stations, 3 Nail chairs, 1 table. 1 Hair washing sink, 1 Facial/waxing room, lunch room, locker room, 1 unisex washroom and laundry room. A buyer may take over the existing corporation for a smooth transaction. (id:52784)
205, 1626 14 Avenue Sw
Calgary, Alberta
Stylish, 1-bedroom in a quiet, concrete building in the heart of Sunalta — renovated, walkable, and move-in ready. This thoughtfully redesigned condo blends industrial style with smart function. The updated kitchen features a sleek herringbone tile backsplash, wood countertops, and stainless steel appliances. Cook while you entertain guests in the open living room and dining space, and enjoy meals or morning coffee al fresco on the private balcony. The spacious bedroom has plush carpet and a large walk-in closet with a trendy barn door. The 4-piece bathroom renovation includes a glass shower screen, upgraded fixtures, a modern sink ensemble, and tiled floors. There is no shortage of storage in this unit - ample cabinets, pantry space, and two large closets. Other notable features are the luxury vinyl chevron floors, modern light fixtures, freshly painted walls, assigned parking stall and communal laundry room. Set within one of Calgary’s most walkable, urban-yet-residential pockets, this neighbourhood combines historic charm and exciting revitalization. This home sits just outside the downtown core and steps from 17th Ave with easy access to restaurants, bars, breweries, and everyday amenities. It’s a 7-minute walk to the Sunalta C-Train station, across the street from the Calgary Tennis Club – perfectly positioned for those that want to enjoy the lively inner-city scene without being right in it. This apartment is an exceptional option for first-time buyers, investors, or down-sizers seeking a low-maintenance home with nothing left to do but move in. (id:52784)

