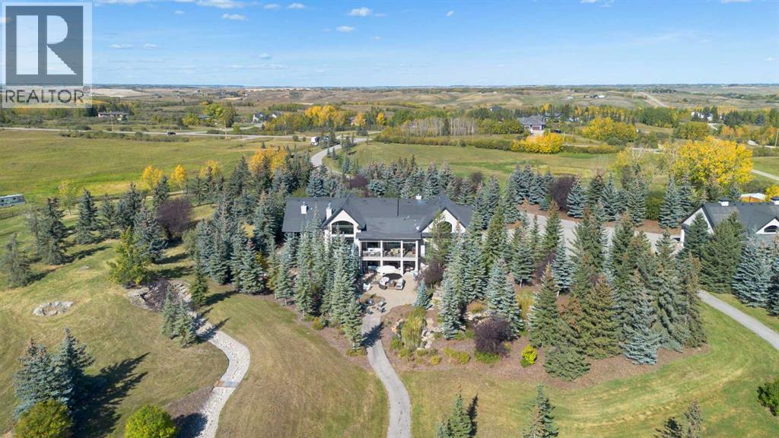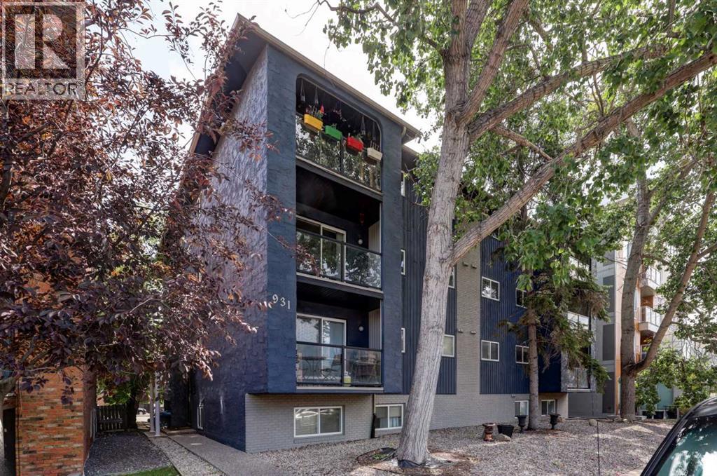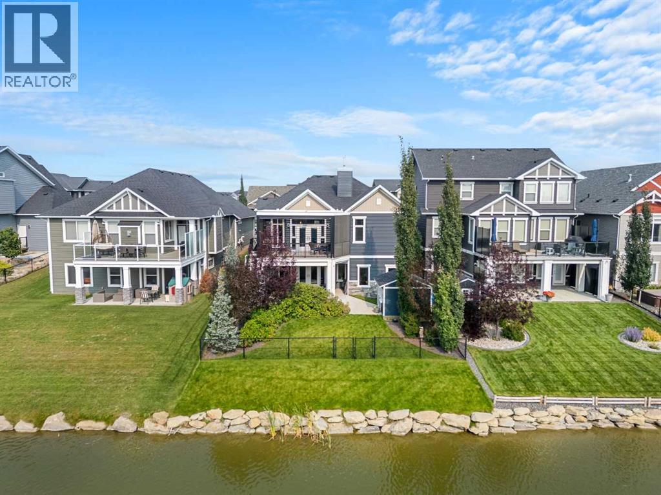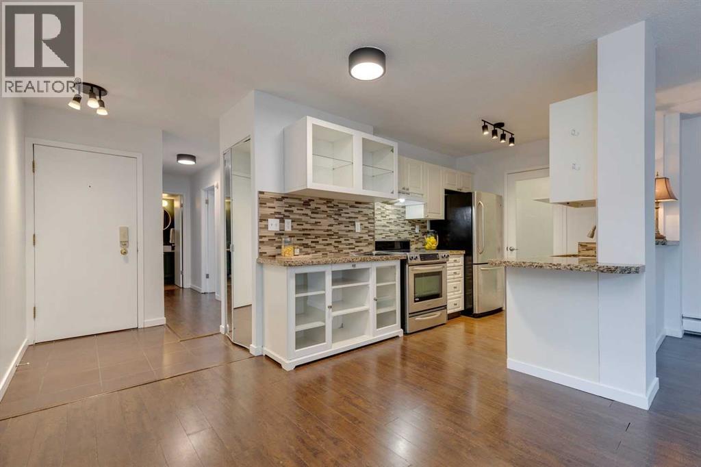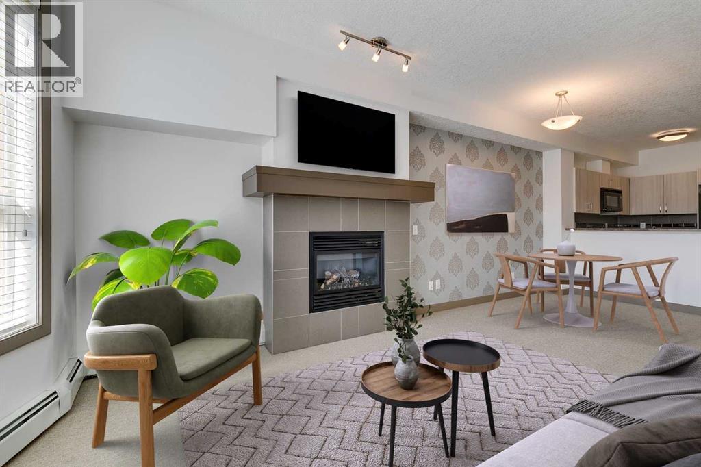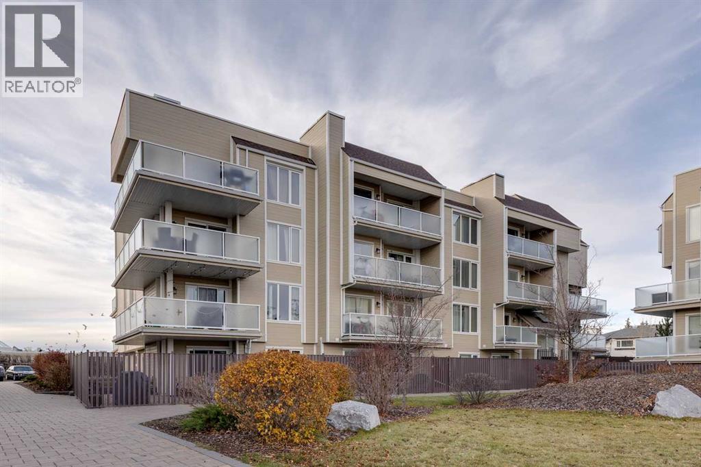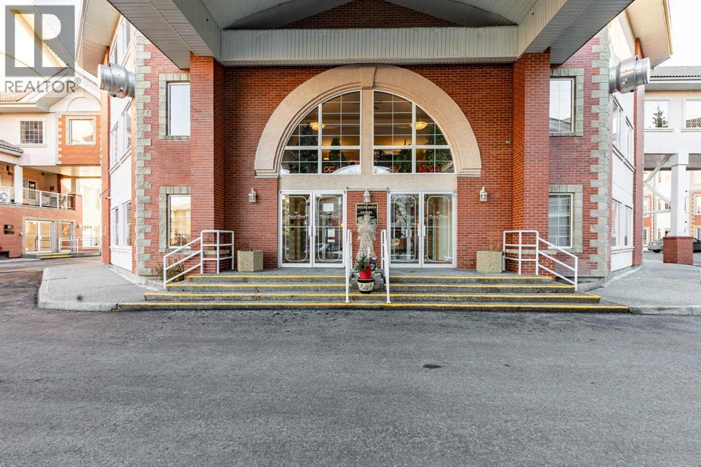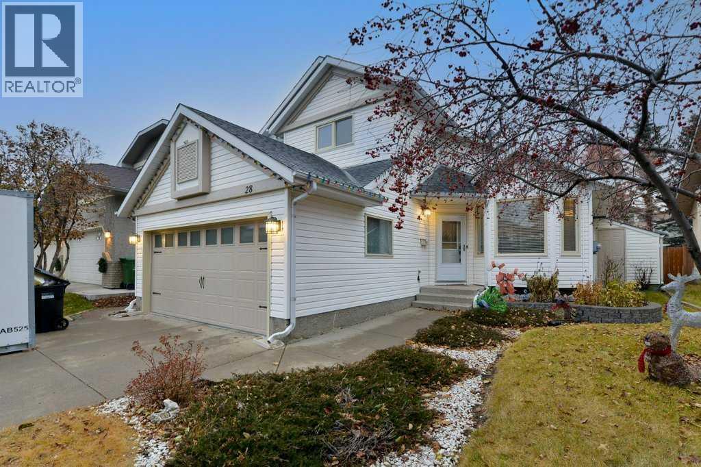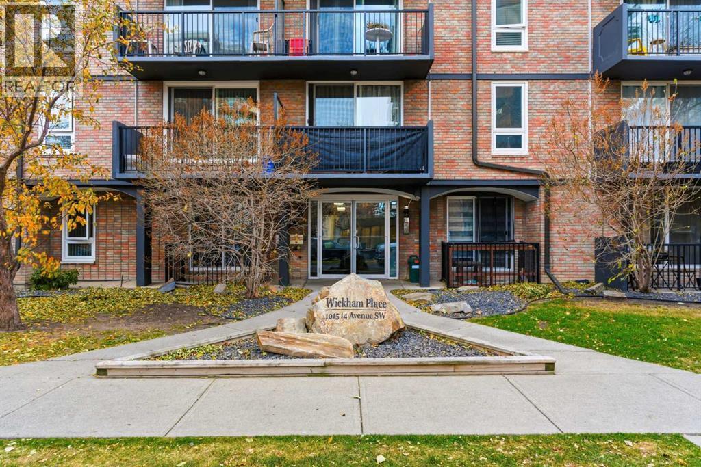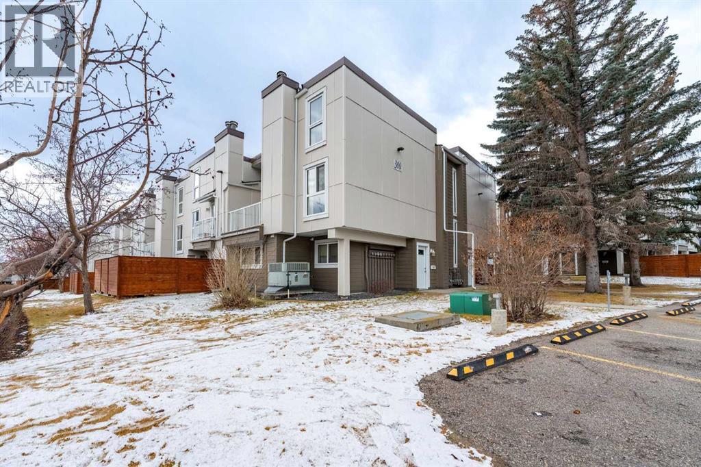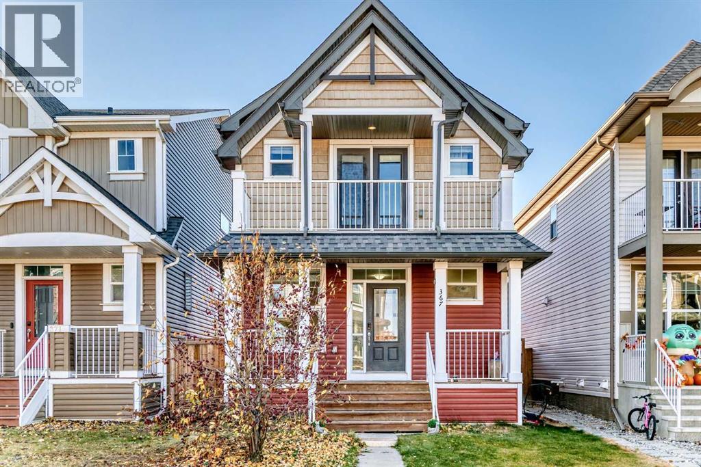32045 Willow Way
Rural Rocky View County, Alberta
** CHECK OUT OUR CINEMATIC TOUR (iGUIDE)** Unbeatable value on 22 ACRES in the beautiful countryside of Bearspaw, Alberta! Yet only a 10 minute drive to Calgary city limits and the nearest Co-op Grocery Store, Gas Station, Tim Hortons and towards the MOUNTAINS a 15 minute drive into Cochrane. Experience peaceful country living at its finest in this stunning estate, custom-built by McKinley Master Builders. Nestled on 22 beautifully landscaped acres with stocked ponds, WATERFALLS, and total privacy, this home offers over 6268sq ft of luxurious living space across three levels. The open-concept main floor features architecturally impressive ceilings, gleaming hardwood and tile floors, a cozy living room with fireplace, formal dining area, and a designer kitchen with top-tier finishes; Miele and Kitchenaid appliances. You'll also find a spacious home office and a private primary bedroom; a serene RETREAT with walk-in closet and a luxury 5-piece ensuite with resort-style finishes. Upstairs, enjoy a lofted conservatory, and a guest suite with its own 3-piece ensuite. For absolute convenience the laundry room is also on the main floor and also roughed in on the basement level. The fully developed walk-out level, with in-floor heating, includes a large family room, game/media areas, three bedrooms (two with private ensuites), as well as another 3-piece bathroom. Additional highlights: New roof in 2025, 200amp, in-floor heating in Kitchen and Primary Bedroom/Ensuite, Phantom screens throughout, 4-car heated garage. Expansive deck with outdoor kitchen including Thermador BBQ. A ~3000 sqft barn with removable stalls, 2-pc bathroom and a 2-post care lift included. (ideal for a show garage, dog kennel, or any hobbyist dream space). Additional 1472 sqft workshop with 2-post car lift included. Green house and covered hay storage. Full-sized outdoor riding arena. Hone your riding skills and show off your HORSES! Fenced and gated horse trail encircling the entire property. A rar e opportunity to own a true retreat just minutes from the city. Don’t miss it! (id:52784)
301, 931 2 Avenue Nw
Calgary, Alberta
Freshly painted Oct 2025 with light neutral desiner colours! Short Term Rentals permitted with appropriate city licenses in sought after Sunnyside! Lovely updated 2-bedroom end unit in a concrete building. Stone counters, wood cabinets, cozy fireplace and large balcony with peaceful treed street front views. In suite laundry with storage PLUS a separate storage locker and covered off street parking. This quiet home has been owner occupied for 19 years and is in great condition. Amazing walkable location just 2 blocks to all your favorite Kensington shops and restaurants, 1 block to the Peace Bridge into downtown, 1 block to Bow River pathways, 2 blocks to Sunnyside LRT station, 8 blocks to SAIT, and tons of green space nearby. Pet friendly building. Condo fees include covered parking, heat, water & sewer. A great opportunity in an unbeatable location! This immaculate home is vacant and ready for you to move right in! Click on 3D for interactive 3D floorplans. (id:52784)
2253 Bayside Road Sw
Airdrie, Alberta
Welcome to 2253 Bayside Road, where sophistication, comfort, and exceptional style meet WATERFRONT living. This is a RARE opportunity to own a fully finished walkout bungalow on one of the most highly sought-after streets in Bayside Estates. Situated on a prime lot, this home features a SOUTHWEST-FACING backyard with unobstructed canal views and NO PATHWAY BEHIND YOU, ensuring ultimate privacy and year-round afternoon sun. It’s perfect for sunny afternoons watching the ducks swim by, gathering around a fire with family in the evening or enjoying a peaceful morning coffee with a view. Inside, you’re greeted by 10-foot ceilings, engineered hardwood floors and thoughtfully designed storage. The home office offers a large window overlooking the front porch while remaining private thanks to MATURE LANDSCAPING. The kitchen is a showstopper, featuring a central island with GRANITE COUNTERTOPS, an under mount sink, a large pantry, ceiling-height cabinetry (no dusting required!) and high-end stainless steel appliances including a gas range, built-in oven and microwave. A formal dining area flows seamlessly into the living room where a gas fireplace provides a cozy focal point. With a generous island for barstools, a formal dining area and expansive living space, this home is designed for effortless entertaining. From the living room, step through upgraded French doors with European-style locks onto your expanded, custom extended back deck offering even more space for entertaining, relaxing, or enjoying the canal views. This outdoor oasis includes a staircase to the yard, a remote-controlled awning and SUN COAST REMOTE CONTROLLED RETRACTABLE SCREENS covering both upper and lower decks, perfect for wind protection during the day or private evenings by the canal at night. This luxury feature is rare and highly desirable, especially for a waterfront home. The primary bedroom includes a walk-in closet and a spa-like five-piece ensuite with dual sinks, a soaker tub and a separate shower. A spacious second bedroom, a full four-piece bathroom, and main-floor laundry complete this level. The garage impresses with EPOXY FLOORS & SLAT WALLS for organized storage. Downstairs, enjoy 9-foot ceilings, large windows and upgraded French doors opening directly to your backyard. A highlight of the basement is the wet bar overlooking the expansive rec space - ideal for game nights, barbecues, and gatherings. The lower level also includes a large bedroom and another four-piece bath with premium finishes. Upgrades throughout this home include a NEW FURNACE, NEW ON-DEMAND HOT WATER, NEW WATER SOFTENER, IRRIGATION SYSTEM, WINDOWS, DOORS, GEMSTONE LIGHTING, CENTRAL VACUUM, and AIR CONDITIONING. Meticulously maintained by the original owner, this turnkey property is truly move-in ready. With top schools like Nose Creek, R.J. Hawkey, and W.H. Croxford, scenic walking paths, parks such as Chinook Winds, nearby shopping, dining and easy access to Calgary, Bayside is an ideal community for all. (id:52784)
205, 715 15 Avenue Sw
Calgary, Alberta
OPEN HOUSE Sat Dec 7th, 1-3pm. Beautifully UPDATED Immaculate, bright & freshly PAINTED 2-bedroom END UNIT offering Stylish URBAN living in this well-managed building. Located in one of Calgary’s most walkable communities. The open layout flows easily, offering endless options for your personal style & furnishings. Modern kitchen features GRANITE counters, SS appliances, NEW upper cabinet & the convenience of IN-SUITE LAUNDRY & PANTRY in a separate room off the kitchen. Bedrooms are spacious & filled with natural light. The refreshed 4-piece bathroom features travertine counter & a NEW tub & tile. NEW lighting throughout & bdr CEILING FANS adds to the clean modern feel. Step out onto your QUIET & VERY PRIVATE WEST-facing balcony, perfect for winding down at the end of the day. Located along a picturesque, tree-lined one-way street with a BIKE LANE - yet just 2 blocks from iconic 17th Ave’s endless shops, cafés & restaurants & an easy walk to Downtown. With exceptional storage (multiple closets + a separate storage unit), a well-run building, convenient parking stall just steps to the back door & only 1 flight up to your unit, this home offers the perfect blend of SYYLE, COMFORT & UNBEATABLE LOCATION. (id:52784)
210, 2420 34 Avenue Sw
Calgary, Alberta
MOVE IN READY, RENOVATED KITCHEN, FRESHLY PAINTED, SOUTH FACING 1 BEDROOM+ DEN OVERLOOKING THE QUIET COURTYARD with TITLED HEATED UNDERGROUND PARKING, IN-SUITE LAUNDRY, and ADDITIONAL STORAGE UNIT in the heart of Marda Loop. Grand 9’ ceilings, chic designer touches and oversized windows give immediate wow factor. A bright and open floor plan that is bathed in natural light. The living room has a gas fireplace and overlooks the South facing balcony and courtyard. The dining area flows through to the raised breakfast bar and into the spacious kitchen. The large master bedroom has room for a king-sized bed and boasts an oversized window with sunny South exposure and walk-through dual closets granting cheater access to the 4-piece ensuite bathroom. This ideal floor plan also includes a den for a private work or study space. The titled underground parking and a separate storage locker add to your comfort and convenience. This secure and pet-friendly complex has extremely strong financials and is exceedingly well managed. Phenomenally located steps away from Safeway, Cobs Bread, Village Ice Cream and Distilled Beauty Bar and Social House. Truly the best location in Marda Loop. All of this makes this the perfect place to call your next home. (id:52784)
47 Copperstone Mews Se
Calgary, Alberta
Tucked away on a peaceful cul-de-sac in Copperfield, this inviting family home perfectly blends space, comfort, and everyday elegance. From the moment you arrive, the extra-large driveway - enough space for five cars or a trailer - sets the tone for the generous proportions and thoughtful details found throughout. Step inside to a sunlit main floor designed for both daily living and effortless entertaining. The spacious living room draws you in with its cozy gas fireplace and warm, welcoming ambiance. A wall of windows floods the adjoining dining nook with natural light, while the kitchen delivers on both style and function with granite countertops, soft white cabinetry, stainless steel appliances, and a walk-through pantry that leads seamlessly into the mudroom and laundry area with direct garage access. Upstairs, a sunken bonus room with vaulted ceilings and a private balcony offers the perfect retreat - ideal for movie nights, morning coffee, or quiet moments under the sky. The primary suite is a true sanctuary with a large walk-in closet and a spa-inspired ensuite featuring a soaker tub, walk-in shower, and dual sinks. Two additional bedrooms share a beautifully appointed full bath, complete with an extended vanity. The upstairs is complete with built-in desk area perfect for homework or creative projects. The fully finished basement enhances the home’s flexibility and value, featuring a legal one-bedroom suite with its own kitchen, laundry, and living space - ideal for extended family, guests, or additional income. Outside, the expansive lot offers multiple areas to relax and entertain. A raised deck, lower patio with pergola, and a large, lush yard create a private outdoor oasis, while under-deck storage and a spacious shed keep everything organized and easy to enjoy. This is more than a home - it’s a place where every detail has been considered, every space designed to bring people together. Discover the lifestyle you’ve been searching for in Copperfield - sc hedule your private showing today. (id:52784)
206, 3737 42 Street Nw
Calgary, Alberta
Varsity - #206, 3737 42 Street NW: Welcome to this spacious 2nd-floor unit in Landmark Estates, located in the highly desirable community of Varsity. Freshly painted and offering 1,127 sq ft, this home features 2 bedrooms, 2 full bathrooms, an assigned parking stall, and two private balconies. One of the largest floor plans in the building, the layout includes a functional kitchen, a dedicated dining area, and a bright, generous living room with a gas fireplace and access to one of the balconies. The primary bedroom offers great space with a closet, a 3-piece ensuite, and access to the second balcony. You will also find a second bedroom with a massive walk-in closet and a 4-piece main bathroom. Landmark Estates is a well-maintained complex with updated exteriors, windows, landscaping, and common areas - plus clean, recently refreshed interiors, including the main-floor laundry room. Ideally located with plenty of visitor parking and just a short walk to Market Mall, and minutes to the University District, University of Calgary, Foothills Hospital, and Alberta Children’s Hospital. Vacant and ready for quick possession. Shows well - call today for more information! (id:52784)
314, 223 Tuscany Springs Boulevard Nw
Calgary, Alberta
Welcome to The Sierras of Tuscany, one of NW Calgary’s most sought-after 40+ adult living communities, where comfort, connection, and convenience come together. This top-floor, 2 bedroom plus home office/den area, 2 bathroom condominium offers beautiful mountain and ravine views, enjoyed from a bright, open floor plan and a fully enclosed sunroom—perfect for year-round enjoyment. Recent updates include a brand-new air conditioning unit and newer, high-quality laminate flooring, adding both style and peace of mind. Additionally there are TWO underground parking stalls each with a large storage locker! Further storage is available in an enlarged in-suite storage room and the separate laundry room. Beyond the home itself, this well-managed complex is known for its welcoming atmosphere and active social calendar, allowing residents to participate as much—or as little—as they choose. Ownership here truly means embracing a lifestyle, with an impressive list of amenities including guest suites, a saltwater pool and hot tub, bowling alley, fitness room, private theatre, ballroom, craft room, woodworking shop, car wash, pool tables, and card room. The spectacular Panorama Room, complete with a fully equipped kitchen, is ideal for gatherings, celebrations, and community events. What a location! Just a short walk to the LRT, walking paths, minutes away from the Tuscany Residence Club and market and a quick commute to Crowfoot Centre and major roadways. Whether you’re looking to downsize without compromise or enjoy a vibrant adult community, this exceptional home offers the perfect blend of low-maintenance living, luxury amenities, and breathtaking views! (id:52784)
28 Hawktree Circle Nw
Calgary, Alberta
A beautifully maintained and fully developed 2-storey home with 3½ baths, perfectly situated on a quiet street in the heart of Hawkwood. This property has seen significant updates over the years, including a newer roof, newer garage door, two newer hot water tanks, a refreshed kitchen, renovated primary en-suite, and full removal of poly-b plumbing.The main floor features gleaming hardwood throughout, with a bright living and dining area leading into the updated kitchen complete with stainless steel appliances, island, and a welcoming eating nook. Adjacent is the cozy family room with a fireplace—an ideal place to unwind. A Fujitsu ductless Halcyon AC unit in the primary bedroom keeps the home cool on warm summer days.Upstairs you’ll find three generous bedrooms with updated Luxury Vinyl Plank flooring, including the spacious primary suite with a recently renovated en-suite. Two additional well-sized bedrooms and a full bath complete the upper level.The fully finished basement offers excellent additional living space, also finished with Luxury Vinyl Plank flooring, including a large recreation room, a fourth bedroom, and a 3-piece bath with in-floor heat—perfect for guests or entertainment.Step outside to discover outstanding outdoor living: a meticulously cared-for fully fenced, private backyard featuring a sunny deck with pergola, a large poured concrete patio, and a 9x9 shed, an ideal setting for summer relaxation and gatherings.A good-sized double attached garage completes the home. Located just steps from schools, parks, playgrounds, and transit, with quick access to Crowfoot Crossing, Costco, Superstore, and major routes including Stoney Trail and Crowchild Trail—this home offers exceptional convenience in a quiet, family-friendly setting. (id:52784)
604, 1015 14 Avenue Sw
Calgary, Alberta
Exceptional location, gorgeously renovated and decorated 622 square foot West-facing CORNER apartment: 12.75' x 4' Balcony plus 2 newer patio doors and windows! Beltline is one of Calgary's most desired communities, with Walk and Bike Scores 96-99, and Wickham Place has underground or surface off-street parking options - incredible value. Click the Virtual iGuide Tour Link for 360 experience of this beautiful property. 604 1015 14 Avenue SW is second from top-floor in this 41 Unit concrete building with ALL Utilities included in the monthly fee. Stylish renovations create a gallery-like feel to the open concept interior, with redone knock-down ceilings, dark cabinetry, stainless appliances, wood counters and functional mobile chopping block island with added storage. Everything combines to give a semi-industrial but creative feeling to the interior. Plank flooring throughout makes cleaning a breeze, and the layout allows for either a full Living and Office-or-Dining (Flex) capacity for furnishings, or to full-width, with sectional and central Living-Dining combination. The massive Bedroom is privately situated, holds a king-bed, 2 side tables, additional dresser, laundry/mirror accessories and the closet has organiser shelving. The updated Bathroom has a renovated shower-and-soaker with glass, and tasteful shelving increases the storage capability, in addition to a huge interior storage-or-pantry. From the welcoming Foyers on, the building and apartment effortlessly carry the promise of optimal City Central urban living. Security access only via intercom, extra huge assigned storage locker (15), parking (9), laundry facilities, bike storage, recreation area, and documents ready for preview make this the perfect purchase - who knew downtown could be this affordable, already-upgraded and versatile to any taste! (id:52784)
301, 13104 Elbow Drive Sw
Calgary, Alberta
Welcome to Canyon Creek Heights, a quiet and well-maintained complex in the heart of Canyon Meadows, offering space, comfort, and everyday convenience. This bright and spacious two-storey condo offers over 1,130 square feet of thoughtfully designed living space with two private balconies. One is off the living room and the other directly from the primary bedroom, creating the perfect setting for morning coffee or evening relaxation.Just inside the entryway, you'll find a practical storage nook to help keep essentials organized. The main level features a generous living and dining area, along with a functional kitchen that includes stainless steel appliances, a pantry, and breakfast bar seating. Laundry is also conveniently located on this level.Upstairs, both bedrooms are well-proportioned. The primary bedroom has enough space to comfortably fit a king-sized bed and also offers access to your second balcony. The four-piece bathroom is bright and spacious, complete with a soaker tub and shower. Recent mechanical updates include a new HVAC system and hot water tank, both installed in August and September of 2025, offering peace of mind for years to come.This unit comes with one assigned parking stall, plus four visitor parking spots located just outside, which is ideal for guests or shared living. Located less than 5 minutes from Fish Creek Park, close to schools, Southcentre Mall, the Canyon Meadows Rec Centre, and with easy access to Macleod Trail, this home offers exceptional lifestyle and value.Book your private showing today and come see why this home stands out in one of Calgary’s most desirable southwest neighbourhoods. (id:52784)
367 Auburn Crest Way Se
Calgary, Alberta
Price REDUCED!! **BRIGHT, BEAUTIFUL, WELL MAINTAINED HOME (5-Bedrooms + 3.5 Bath) with FULLY DEVELOPED BASEMENT w/ 2 BEDROOMS and OVERSIZED DOUBLE DETACHED GARAGE in the LAKE COMMUNITY OF AUBURN BAY** Welcome to this STUNNING home with over 2,445Sqft of living space - this highly sought-after floor plan is bursting with upgrades. Just few steps away from Auburn Bay lake, parks, walking paths, school and playgrounds. Main level consists of living room, separate den, dining area, powder room and a great size kitchen w/ walk-in-Pantry. The modern L-shaped kitchen offers a built-in microwave, large island with breakfast bar, stainless steel appliances and high ceiling. Take the staircase upstairs to find 3 large bedrooms with plenty of natural light + BONUS Room! The primary bedroom has a private balcony, 4 piece ensuite, and walk-in closet. Two more bedrooms, a full 3-pc bathroom and laundry room complete the upper level. Additional features include LVP FLOORING THROUGHOUT THE HOME including basement, upgraded lighting throughout, and granite countertops, NEW DISHWASHER (2025), NEW SAMSUNG WASHER/DRYER (2025) in a single unit, and among many others. This stunning home comes with a FULLY FINISHED basement with a good size recreation/family room with wet BAR, 2 bedrooms, a 3-piece bathroom, and an extra storage room. The West-facing Backyard is fully fenced, with a large deck and a private gazebo. This home is conveniently located just minutes away from lots of amenities including grocery stores, restaurants/pubs, shopping, schools and more. With quick access to 52nd Street, Stoney Trail, and Deerfoot – Making commuting a breeze. Don’t miss this opportunity to own a stunning home in a vibrant community! Call to book your showing today! *Some Photos are virtually staged. (id:52784)

