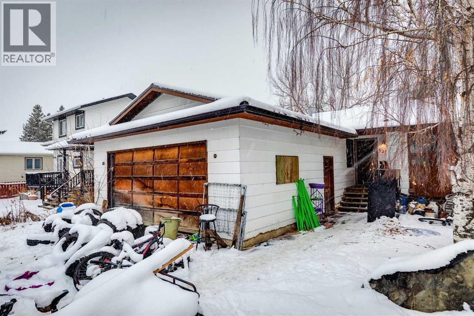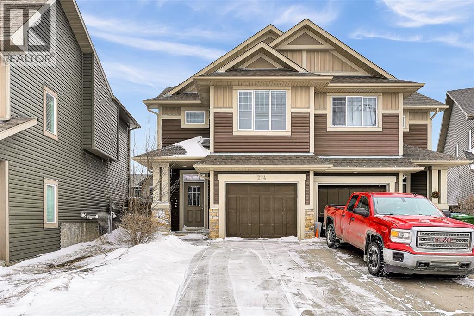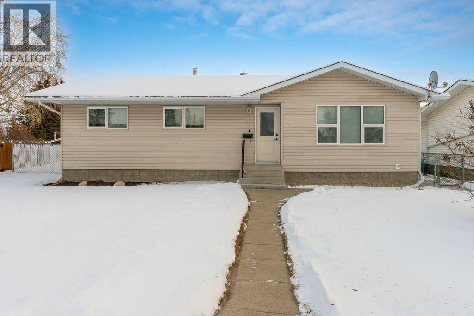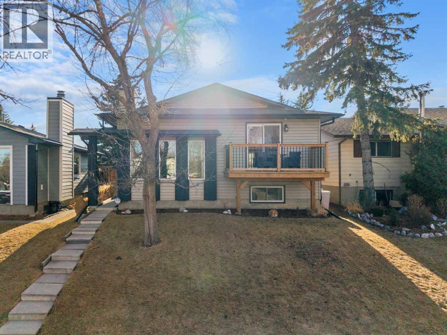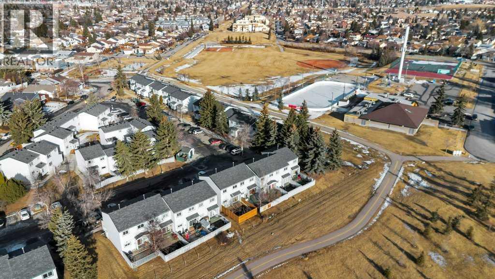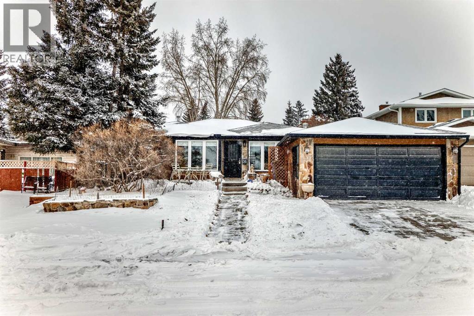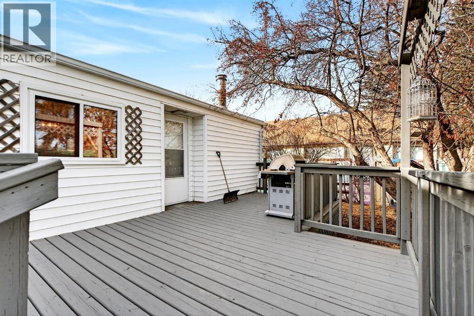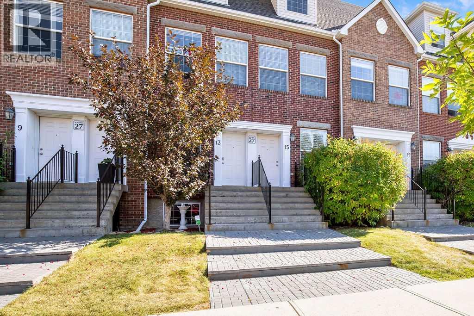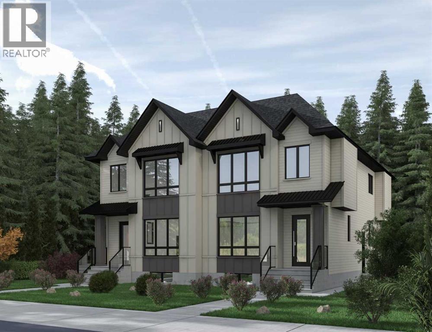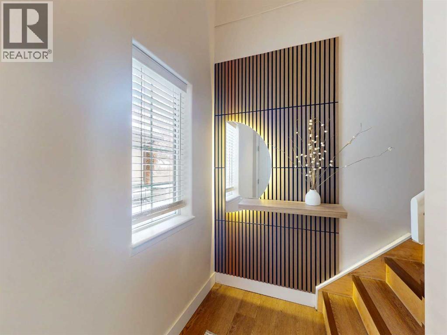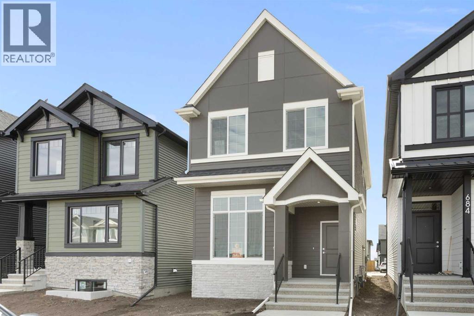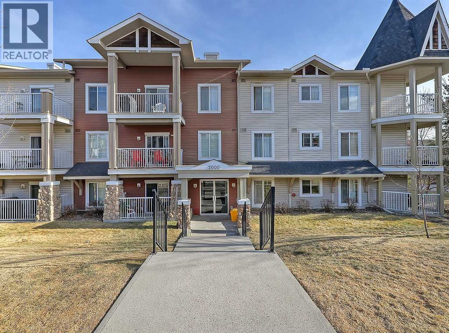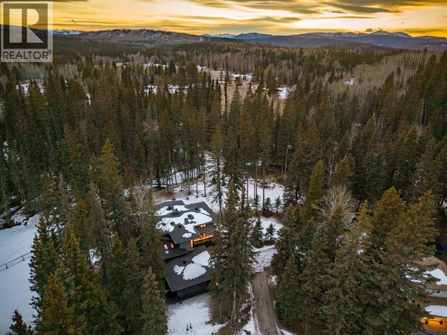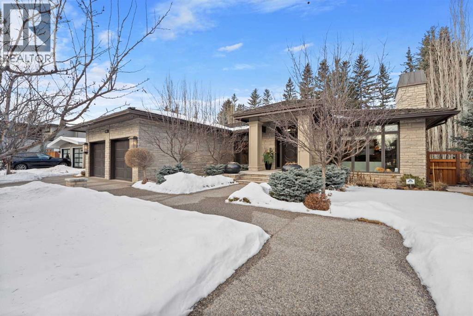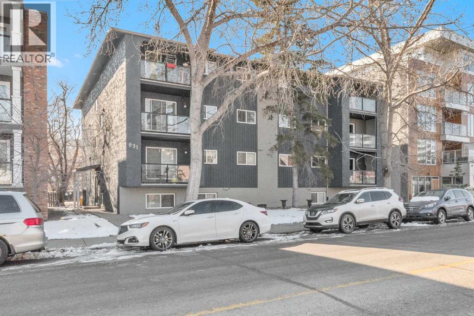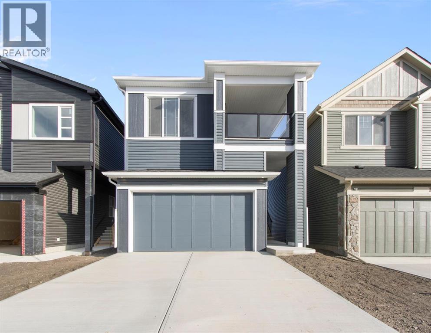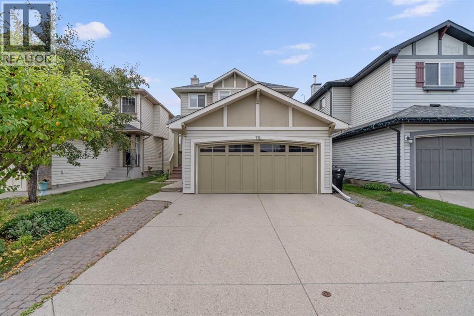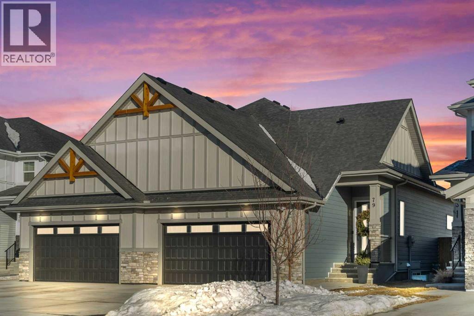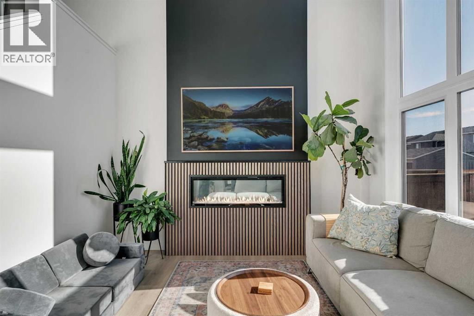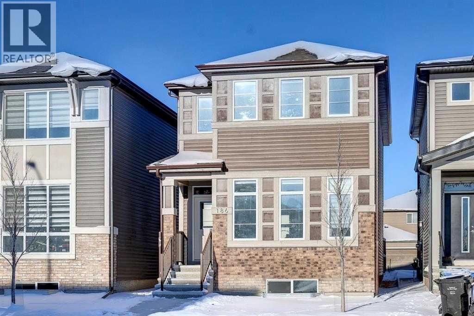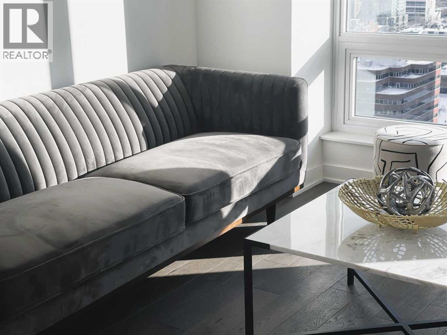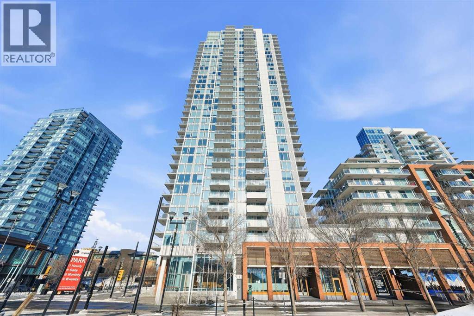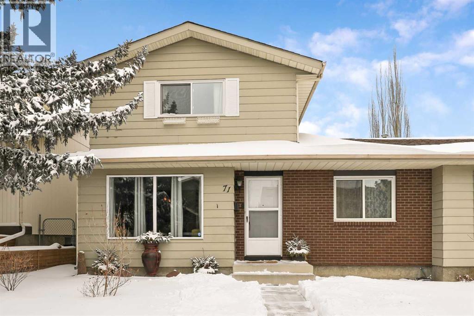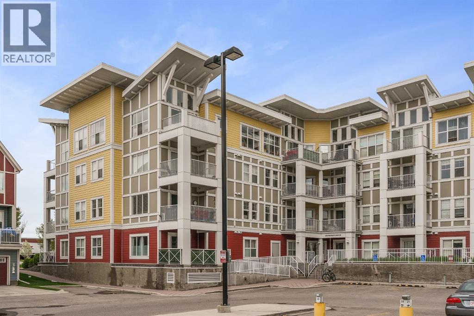525 1 Street Se
Diamond Valley, Alberta
Judicial Sale. This bungalow sits on a 6000 sq ft lot with mature trees, a west facing back yard, alley access, and large 23 x 24 attached garage. Just a short walk from downtown it's in an excellent location. The home needs lots of TLC. (id:52784)
274 Auburn Meadows Place Se
Calgary, Alberta
OPEN HOUSE SUNDAY Canceled Welcome to lake living in the vibrant, family-friendly community of AUBURN BAY — where year-round amenities, beautiful pathways, and a strong sense of community come together to create a lifestyle you’ll truly love. This beautifully maintained 1400 SQ FT SEMI-DETACHED HOME offers the perfect blend of comfort, function, and modern style. Step inside to a bright main floor featuring durable laminate flooring, MODERN LIGHTING, and an inviting open-concept layout. The kitchen is a standout with QUARTZ COUNTERTOPS, stainless steel appliances, and rich wood cabinetry that adds warmth to the bright space. Upstairs you’ll find THREE BEDROOMS including a spacious primary retreat complete with a PRIVATE FOUR-PIECE ENSUITE. A second full bathroom and convenient upper-level laundry round out this level. The FULLY FINISHED basement expands your living space with a versatile REC ROOM — perfect for movie nights, a home gym, kids’ play area, or a quiet workspace. Outside, the SUNNY WEST-FACING BACKYARD is ready to enjoy with a deck, grassy area, and FULLY FENCED yard — ideal for summer BBQs, pets, or simply enjoying the afternoon sun. The single attached garage plus an EXTENDED WIDTH CONCRETE DRIVEWAY provides parking for two additional vehicles, offering both practicality and convenience. Enjoy exclusive access to the private lake, Auburn House, tennis courts, skating in the winter, paddleboarding in the summer, playgrounds, pathways, and year-round community events. You’re also just minutes from schools, South Health Campus, Seton’s shops and restaurants, and easy commuter routes. Call your favourite Realtor and set up a private viewing! (id:52784)
21 Pearson Place
Carstairs, Alberta
Discover the best of small-town living at 21 Pearson Place in Carstairs . Where charm, space, and convenience all tie together. Tucked away on a quiet, family-friendly cul-de-sac established in the 1970's, this hidden treasure sits on an oversized 8800 sqft pie-shaped lot. The kind of space you just won’t find in today’s new developments. Imagine kids riding bikes safely out front, gardening or playing in the backyard . Thanks to the rear lane access, single detached garage, 2-car parking pad, and fenced RV space there is oppourtinuty to design your dream garage or workshop (with municipal approval)!Inside, this 1177 sqft bungalow has been lovingly maintained and tastefully updated by the same owners for over 45 years. The main floor offers a warm, functional layout with 3 bedrooms, a bright and inviting living room, and a sunny kitchen and dining area with french doors leading to the upper composite back deck. The kitchen has been refreshed with timeless oak cabinetry, granite countertops, and a moveable eat-up island with pan drawers — all designed for everyday functionality. Over the years, thoughtful updates including updated plumbing, 2024 triple pane windows & custom window coverings and a 2016 furnace add peace of mind.The lower level is partially finished with a 3-piece bathroom and plenty of room to expand. Step outside to find a fully fenced yard featuring upper and lower decks and two large garden sheds — offering beauty, storage, and plenty of outdoor living space.All of this is just steps from Carstairs’ vibrant Main Street, where shops, schools, and amenities are within walking distance — plus, there’s a great park just around the corner. If you’ve been waiting for the perfect blend of small-town comfort, big-lot freedom, and everyday convenience, this is the one. (id:52784)
51 Berwick Hill Nw
Calgary, Alberta
Welcome to this charming 3-level split in the heart of Beddington Heights offering over 2,000 sq ft of living space filled with natural light. Large windows and an open main floor create a bright, airy atmosphere that makes the home feel warm and comfortable the moment you walk in. The main level features a spacious living area that flows into the dining room and kitchen - perfect for both everyday living and entertaining. The dining room offers direct access to a private balcony, while the kitchen includes a cozy bar-style seating area overlooking the living room, creating a seamless and connected layout.You’ll also find the primary bedroom on the main floor, complete with a 3-piece ensuite, along with an additional bedroom or flex room - or easily convert the space into a mudroom - plus a full 4-piece bathroom. At the back of the home, patio doors lead directly to a sunny south-facing backyard with a beautifully landscaped yard, a pergola-covered deck and lower patio makes it an ideal space for relaxing or hosting summer get-togethers. With a park located directly behind the home, you’ll enjoy added privacy and a peaceful setting.The lower level offers a full additional living space featuring a spacious second family room, two bedrooms, and a 4-piece bathroom. Perfect for guests, teens, or extended family. With each room having an egress window. You’ll also appreciate the large crawl space, providing exceptional storage for all your seasonal and everyday needs.This home also features an oversized double detached garage and several RECENT UPGRADES such as: a new roof, three updated front windows, new eavestroughs, soffit, fascia, front door and a freshly painted interior.Ideally located within walking distance of NoseHill park with quick access to major routes, making it easy to get around Calgary or to the airport. Close to plenty of shopping schools, amenities, and everyday conveniences.A charming, well-maintained home in a fantastic location. (id:52784)
29, 131 Templehill Drive Ne
Calgary, Alberta
Fully renovated townhouse backing onto a school park and walking distance to amenities, shopping, playground, schools & public transit. This beautiful BRIGHT & FULLY FINISHED unit offers overs 1600sqft of impeccable living space in an OPEN FLOOR PLAN presenting a spacious living room which flows really well with the casual dining area and a well-equipped kitchen boasting NEW CABINETS/COUNTERTOPS, black appliances & plenty of storage space. The SUNNY SOUTH FACING DECK & PATIO lead to a walking path that connects 2 Schools, the Community Association and Templegreen Park featuring a hockey rink, soccer field, basketball & tennis courts. Upstairs you will find a spacious master bedroom plus two more bedrooms and the main 4pc bathroom. The fully finished basement features a games/rec room, bonus/media room and a second full 4pc bathroom. Brand new renos include an upgraded kitchen, finished basement, stylish décor, paint & vinyl plank flooring. AMAZING LOCATION with easy access to all major routes and close to schools, shopping, amenities, rec center, public library, playground & public transit makes this a perfect family home! (id:52784)
36 Dalrymple Green Nw
Calgary, Alberta
Welcome to a 'top" location in West Dalhousie. This massive bungalow (over 2,000 sq ft on the main) was completely remodelled in 2011 and a number of upgrades since like triple pane windows on the main floor in 2022, a new roof in 2014, new AC unit 2023 and updated landscaping in the backyard in 2013. The main floor has hardwood throughout, a front living room w/ a wood burning fireplace which is very cozy during our long winters. The kitchen has a large island, high end appliances, which includes wall oven + microwave, along with granite counter tops, and dark brown cabinets. There is also a large dining room across, a laundry room w/ sink + a family room with gas fireplace at the back. The primary bedroom is large in nature with access to the yard, a double sided gas fireplace, a 5 piece ensuite, and a spacious walk in closet. There are 2 additional bedrooms + a 4 piece bathroom on the main floor. The yard is huge with a walking path along the back, a retaining wall, deck and pergola, shed and dog run along the east side. The lower level is spacious with over 1,200 sq feet of developed space. It has a fitness room, a large storage room, plus a huge rec/games room which acts as a media centre and an office right now. There is 4th bedroom that's perfect for guests or a teenager along with a 3 piece bathroom (walk in shower). There also is a tankless/on-demand water tank + an updated high efficiency furnace. Home is walking distance to the Dalhousie elementary school, HD Cartwright and a short drive to Sir Winston Churchill. Situated across from a large green space and within walking distance to Dalhousie C train Station make for a great location. Rarely do bungalows of this size come onto the market in NW Calgary. (id:52784)
209 Sunset Boulevard Sw
Diamond Valley, Alberta
Welcome to 209 Sunset Boulevard in the charming and growing community of Diamond Valley. Fully renovated and offering true one-level living, this manufactured home with huge addition, sits on an oversized 70' x 125' lot with alley access; giving you space, flexibility, and room to grow. Step inside and the first thing you’ll notice is the fresh paint, new flooring, and updated lighting that carries throughout the home. Large, brand new triple-pane windows flood the space with natural light while newly added doors give comfort and efficiency. The front living room features a beautiful wood-burning fireplace and opens comfortably into the dining area and kitchen, creating an easy, functional flow. The kitchen is finished with granite countertops, plenty of cabinetry, and a standout spice pantry that adds both storage and personality.The layout is thoughtfully designed. On one side of the home, you’ll find two bedrooms, a spacious dressing room that could easily be converted into a nursery or office or another bedroom, and a fully renovated four-piece bathroom. Down the hall, find two additional bedrooms, a second updated four-piece bathroom, and a separate east-side entrance that is ideal for added privacy, guests, or flexible living arrangements. At the back of the home, the large sunken living room offers a second gathering space with patio doors leading directly out to the backyard. Outside, the 70' x 125' lot provides alley access, patio space, and two usable storage sheds, with plenty of room for parking or development potential. Located in the heart of Diamond Valley, you’ll enjoy small-town charm with everyday conveniences close by — schools, local shops, walking paths, and community amenities — all while being an easy drive to Calgary and the mountains. It’s the perfect blend of quiet Foothills living with access to everything you need. (id:52784)
15, 27 Springborough Boulevard Sw
Calgary, Alberta
Welcome to the College Gate townhomes, where Location truly sets this home apart. Timeless brownstone charm meets modern convenience in the heart of sought-after Springbank Hill.This beautifully maintained 3-bedroom, 2.5-bathroom walk-up townhome with over 1400 sq ft of living space, offers an unbeatable location—just a short walk to the 69 Street LRT station and only steps from the outstanding amenities of Westside Recreation Centre. Perfectly positioned in a vibrant, family-friendly community.The thoughtfully designed main floor is warm and inviting. Relax in the large living room featuring a cozy electric fireplace. The kitchen has great counter space, a central island, classic white tile backsplash, and a convenient pantry. The spacious dining area has room for a full-sized table. Step outside to your private balcony with great sunrises, leading to your own titled single detached garage.The lower level offers three bedrooms with high ceilings, including a primary room complete with a 3-piece ensuite and walk-in closet. The other two bedrooms share an additional 4-piece bathroom, creating a functional and flexible layout for families, guests, or a home office setup.Within close proximity to Griffith Woods School, Ernest Manning High School, Ambrose University, and Rundle College. Shopping centres, restaurants, gyms, grocery stores, and countless amenities are all nearby, making daily life exceptionally convenient.Whether you’re a first-time buyer, growing family or investor, this is a great opportunity to own in one of Calgary’s most desirable southwest communities. (id:52784)
8140 47 Avenue Nw
Calgary, Alberta
SOLID Built with Luxury in Mind on a quiet street - Another project from Sarai Custom Homes -A Builder you can trust. Located in the vibrant community of Bowness, this semi-detached home blends modern design with practical living and a prime inner-city lifestyle close to parks, schools, and everyday amenities. The main floor features a bright, open layout with a stylish OAK kitchen offering full-height cabinetry, a large island, and thoughtful storage, flowing into a warm living room anchored by a gas fireplace and large windows that fill the space with natural light. A functional mudroom, powder room, and lot of storage for daily convenience. Upstairs, the spacious primary suite features a clean suspended ceiling design, a walk-in closet, and a spa-inspired ensuite with double vanity, soaker tub, and oversized shower. Two additional bedrooms, a full bath, a bonus room, and an upper laundry complete the level.The lower level offers flexible options — choose a legal 2-bedroom suite or a BAR or a rec room and gym layout — ideal for extended family or additional income potential.Located minutes from Bowness Park, Bow River pathways, schools, and quick routes to downtown and the mountains, this home delivers comfort, flexibility, and an exceptional northwest location.Photos from a previous project by the same builder; finishes will be similar and customizable. (id:52784)
207, 1997 Sirocco Drive Sw
Calgary, Alberta
Welcome to Cactus Ridge in Signal Hill, a quiet enclave known for its mature landscaping and walkable west-side convenience.This residence is defined by volume and light. Vaulted ceilings and expansive windows draw the outdoors in, creating an open living space that feels both spacious and relaxed. The living room centers around a classic wood-burning fireplace and looks onto surrounding green space, offering privacy and a calm outlook rarely found in condominium living.The thoughtful layout includes two bedrooms and two full bathrooms with comfortable separation, well suited for guests or a dedicated office. A rear balcony overlooks the seasonal garden and connects to a large private storage room ,( 25 sq feet over and above the square footage of the unit)The building’s timeless stucco exterior and clay tile roof give it enduring character, while the private attached garage with heated floors adds everyday practicality through the winter months.From your door, Sunterra Market and West Market Square are an easy five minute walk. Parks and pathways are throughout the neighbourhood, with quick access to downtown via 17th Avenue and Sarcee Trail.A refined, low-maintenance home in one of Calgary’s most established westside communities, ideal for those who value quiet surroundings, natural light and effortless living. (id:52784)
688 Buffaloberry Manor Se
Calgary, Alberta
Every detail of this home is designed to elevate everyday living. Welcome to The Strathcona by Cedarglen Homes. A stunning four-bedroom laned home in the heart of Logan Landing, one of southeast Calgary’s most exciting new communities. Thoughtfully planned, beautifully finished, and built for the way modern families live. This home blends style, comfort, and flexibility in all the right ways. Step inside and feel the light pour in. The open-concept main floor flows effortlessly with luxury vinyl plank flooring throughout, setting a warm contemporary tone. The kitchen is the showpiece - where form meets function - anchored by a long quartz island perfect for meal prep, morning coffee, or casual conversations with friends and family. Sleek hardware and designer finishes add a touch of sophistication, while pot lighting keeps the space bright and inviting. You’ll also receive a $6,900 appliance allowance to personalize your kitchen at the builder’s supplier - a chance to make it truly yours. Just steps below, the great room rises with soaring ceilings, creating a sense of openness and drama ideal for entertaining or cozy nights in. The adjacent dining nook, framed by a large window, invites natural light and easy connection between indoors and out. Step onto the finished rear deck, ready for weekend BBQs, evening unwinds, or quiet mornings overlooking your private backyard. Upstairs, thoughtful design keeps life flowing smoothly. The primary suite is a serene retreat, featuring a walk-in closet and a spa-inspired ensuite with dual sinks and a tiled walk-in shower. Two additional bedrooms, a stylish full bathroom, and an upper laundry room bring everyday convenience right where you need it. Downstairs, the fully developed basement extends your living space with a spacious rec room - perfect for movie nights, a home gym, or a kids’ play zone. A fourth bedroom, another full bathroom, and a separate side entry add flexibility for guests, extended family, or even future ren tal potential. Logan Landing is Calgary’s hidden gem. Nestled along the Bow River valley, this community connects you to nature with walking trails, playgrounds, and endless outdoor spaces just beyond your doorstep. Here, neighbours still say hello, kids ride bikes till dusk, and the city’s best amenities are just minutes away. It’s where peaceful living meets everyday convenience - a place you’ll be proud to call home. Move-in ready and designed to impress, the Strathcona checks every box from curb appeal to comfort, from design to flexibility. Ready to experience it for yourself? Book your private tour today and discover why life feels better at Logan Landing. *Some photos are virtually staged. (id:52784)
2313, 70 Panamount Drive Nw
Calgary, Alberta
Don't miss out on the opportunity to view this charming TOP FLOOR UNIT located in the highly sought-after Panorama Place condominium development. Ideally situated just steps away from shopping centers, bus stops, and schools, this property boasts a prime location. This is your opportunity to live in one of Calgary's most desirable neighborhoods and enjoy all the conveniences it has to offer. As you enter the condo, you will be impressed by the open concept living and kitchen area. The kitchen boasts white kitchen appliances, a breakfast bar with seating for two, and a dining area. The master bedroom features a spacious walk-in closet and a 4-piece Ensuite bathroom. The living room is the perfect place to relax and unwind. The second bedroom is a great space for guests, a home office, or a cozy reading nook. The property comes with TWO UNDERGROUND TITLED parking and TWO STORAGE lockers in front of parking spaces, providing added convenience and security. Don't miss your chance to own this beautifully designed TOP FLOOR in a prime location (id:52784)
39 Echlin Drive
Bragg Creek, Alberta
With its remarkable setting and superior home quality, this property stands as one of Bragg Creek’s rarest and most sought after opportunities. Situated on a prime, park-like 0.46 acre lot in the heart of Bragg Creek, this exceptional creekside property offers an unparalleled lifestyle surrounded by nature. With the creek running along 2 sides & municipal reserve land across the water that can’t be developed, privacy and serenity are assured. Spruce trees frame the setting, while a scenic pathway along the creek invites year-round exploring. Inside, the home creates the sensation of a permanent escape, where everyday living is framed by warmth, tranquility, & stunning natural surroundings.This custom built 2 storey home offers 2650 sq.ft of beautifully designed living space on the main & upper levels. Seamless kitchen, dining, & living spaces open to a stunning 2 level deck with picturesque creek views. The vaulted great room showcases floor to ceiling south facing windows & a spectacular 2 storey Rundle stone fireplace as the centrepiece of the home. Spacious family room with a 2nd fireplace provides a cozy retreat, while a main floor office & convenient main floor laundry add ideal functionality. Chef-inspired kitchen features granite countertops, black lacewood cabinetry, premium appliances including a commercial grade gas cooktop, double wall ovens & a smart refrigerator. Hardwood, limestone tile flooring with in-floor heating elevate the level of comfort and craftsmanship. Upstairs, every window captures picturesque views of the surrounding trees & creek, creating a calm retreat. The upper level offers 3 large bedrooms with excellent closet space + organizers. The spacious primary suite has a walk-in closet & a full ensuite complete with a large Bain Ultra soaker/air bubble tub & separate walk-in shower. Bright and roomy family bathroom serves the additional bedrooms, providing comfort and functionality for family or guests. Fully developed basement includes a spacious bedroom & full bathroom with stand-up shower. The games room & home gym area would also make a great additional living area or playroom. There is also a unique storage room ideal for pantry or wine storage. Extensive upgrades provide peace of mind, including newer shingles, triple-pane windows & doors, spray foam attic insulation (2024), updated furnaces, tankless hot water, septic components, & a Generac 20KW whole-home backup generator. Located just a 15 minute walk (or 3 minute drive) to the charming village centre & only 25 minutes to Calgary, this is a rare opportunity to own a distinctive waterfront property in one of Rocky View County’s most desirable hamlets. This home is on the bus route to schools, close to shops & restaurants. West Bragg Creek Provincial recreation area is just 8 minutes away for all the cross country skiing & biking enthusiasts. Remarkable home + extraordinary setting results in an exceptional lifestyle opportunity. Call to book your showing today. (id:52784)
1020 Bel-Aire Drive
Calgary, Alberta
Welcome to this extraordinary residence located in the highly coveted Bel-Aire community. This remarkable home is the result of a meticulous collaboration between the homeowner and award-winning designer Paul Lavoie, brought to completion in 2014. The original structure was completely stripped to the studs and reimagined from the ground up, with a substantial expansion and the use of carefully selected, globally sourced premium materials.An ICF foundation was incorporated, allowing the lower level to be raised and finished with impressive 10-foot ceilings, while the main floor was redesigned to feature soaring 12-foot ceilings throughout. Thoughtful enhancements, including additional sunlight in the kitchen and main living areas, flood the home with natural light. Every element was intentionally chosen, from the statement fireplace mantels down to the finest hardware details.Offering an expansive 7,899 sq. ft. of living space, the home includes six bedrooms, five of which feature private ensuite bathrooms with heated floors—providing exceptional comfort and privacy. Upon entry, heated Crema Marfil marble flooring flows seamlessly throughout, leading you to the stunning chef’s kitchen, truly the centerpiece of the home. Outfitted with top-tier appliances, including a Wolf gas range and a Miele refrigerator/freezer (2025), this kitchen is perfectly equipped for culinary excellence.The main level balances refined elegance with everyday comfort, featuring a formal dining room ideal for hosting memorable gatherings. The owner’s retreat is a private sanctuary complete with a fireplace and an indulgent 11-piece, spa-inspired ensuite designed for total relaxation.Descend the walnut staircase to the lower level, a space crafted for leisure and entertainment. Enjoy a dedicated golf simulator room, a music room, a temperature-controlled wine cellar, and a full theatre experience with projector and oversized screen. An elevator provides effortless access back to the mai n level and the heated double garage, finished with hand-laid tile and equipped with two car lifts—accommodating up to four vehicles. An oversized driveway offers four additional parking spaces for guests.Step outside to the beautifully landscaped backyard, where mature spruce trees create a sense of privacy and tranquility. Gather around the outdoor fireplace and unwind in a setting that perfectly blends luxury and comfort. This is a rare opportunity to own a truly custom-built masterpiece in one of the city’s most desirable inner-city neighborhoods. (id:52784)
302, 931 2 Avenue Nw
Calgary, Alberta
A rare opportunity to own as first time homebuyer, downsizer, or investor in an exceptional and unbeatable location, a 2 bed/1 bath with 731sqft of developed space offered in the heart of Sunnyside! A large living space with fire-place and built-in shelving, leading to a large North facing balcony. Featuring a functional kitchen with Granite Counter–tops, stainless steel appliances, and an adjacent island-eat up breakfast bar. 2 spacious rooms and a full 4-piece bathroom completes this floor. This apartment provides in-suite laundry, a separate storage locker for securing any extra belongings or seasonal items, and a covered assigned parking stall - ensuring a convenient place to park your vehicle! Enjoy quick access by foot to Trendy Restaurants/Cafes, Groceries, and Downtown Calgary, Public transit, Famous Protected Parks, and the River pathways. More than just the property itself, this condo captures a lifestyle of Kensington culture and charm. ~~ Very pet friendly with board approval ~~ (id:52784)
112 Belmont Place Sw
Calgary, Alberta
Welcome Home! Set in the sought-after southwest community of Belmont, this brand-new Cedarglen Homes build blends style, function, & warmth in every detail. Here, you’ll find more than a floor plan - you’ll find a lifestyle that fits perfectly into the rhythm of your life. Step through the front door into a welcoming foyer that immediately feels like home. Guests are greeted with ease, thanks to a nearby powder room and convenient coat closet. Beyond, the open-concept main floor offers a space designed for connection and comfort. The great room, anchored by a stunning ELECTRIC FIREPLACE, invites cozy evenings, while the dining nook extends seamlessly to a rear deck made for summer BBQs or slow Sunday mornings with coffee in hand. At the heart of it all, the sleek modern kitchen commands attention. With a generous island for gathering, a WALK THRU PANTRY for effortless organization, and elegant cabinetry that makes a statement. Select your own appliances at the builder's supplier with an allowance of $7000. Just off the kitchen, a mudroom with coat hooks and a bench keeps everyday life beautifully contained - perfect for families on the go. Upstairs, the design balances family connection and personal retreat. The primary suite is a serene escape, featuring a spa-inspired 5-piece ensuite with a SOAKER TUB, fully tiled shower, and DOUBLE SINKS, plus a spacious walk-in closet that’s as practical as it is indulgent. The bonus room offers flexible space - whether for movie nights, a play area, or a cozy lounge. Nearby, two additional bedrooms share a full bath with double sinks, while a FRONT FACING BALCONY adds an unexpected touch of charm and outdoor living. A dedicated laundry room on this level keeps chores convenient and efficient. The WALKOUT BASEMENT, bright and ready for your future vision, opens endless possibilities - home gym, suite potential (subject to permits and approval from the city), or the ultimate entertainment space. And with a DOUBLE ATTACHED GARAGE to keep your car warm all winter long, every detail of this home has been designed for real-life ease. Living in Belmont means enjoying the best of suburban calm with urban connectivity. This growing southwest Calgary community is surrounded by parks, pathways, and playgrounds, just minutes from shopping at Shawnessy Village and the future LRT extension. It’s a place where neighbours wave, kids play freely, and sunsets paint the sky across open prairie views. Whether you’re growing your family, working from home, or simply seeking a space that inspires, this Belmont beauty has it all. Come see where your next chapter begins - schedule your private showing today! (id:52784)
78 New Brighton Manor Se
Calgary, Alberta
Discover this impeccably cared-for detached residence nestled in the desirable neighbourhood of New Brighton. Offering plenty of space and flexibility, this home features 4 bedrooms and 3.5 bathrooms, making it ideal for families of all sizes or those needing room for guests or extended family.As you enter, you'll be greeted by a welcoming main floor that showcases rich hardwood flooring, a carpeted front flex room perfect for a study or home office, and a handy guest bathroom. The kitchen is both stylish and practical, outfitted with stainless steel appliances and seamlessly connected to the open-concept living area, where a fireplace creates a cozy atmosphere for unwinding or hosting friends.Upstairs, you’ll find three well-sized bedrooms, including a tranquil primary suite with a walk-in closet and a spa-inspired ensuite bathroom. A second full bathroom provides comfort and convenience for the remaining bedrooms.The fully finished basement expands your living space, featuring a large rec room with a custom-built entertainment center, included AV setup, and integrated speaker wiring — a dream setup for movie lovers or game nights. You'll also find a fourth bedroom, another full bathroom, and a laundry room equipped with a brand-new washer and dryer.Other updates and upgrades include a central vacuum system and a recently replaced hot water tank. Step outside to a private, landscaped backyard complete with a spacious deck, stone patio, pergola, and a storage shed — a perfect space to enjoy Calgary’s beautiful summers.This home truly offers a blend of comfort, style, and practicality — all in a welcoming, family-oriented community. An excellent opportunity you won’t want to miss! (id:52784)
79 Sandpiper Bend
Chestermere, Alberta
Welcome to extensively upgraded luxury bungalow—this home has been enhanced beyond imagination, offering over 2,500 square feet of beautifully finished living space and the comfort of central air conditioning. Step inside through the front entrance to discover a refined main floor with soaring 10’ ceilings that lead into a chef-inspired kitchen featuring a gas range, full-height chimney hood fan, quartz countertops, premium soft close cabinetry, and an upgraded pantry with sliding drawers. The space opens seamlessly to the living and dining area, where an 11’ tray ceiling, cedar mantel, and gas fireplace create an elegant yet inviting focal point. The primary suite is a true retreat with a dramatic 13’ vaulted ceiling, flowing into a spa-like 5-piece ensuite and a custom walk-in closet with built-in organizers. A stylish den or home office sits just off the main living space behind a striking 10’ cedar barn door, complemented by a beautiful full bathroom. Convenience continues with a thoughtfully designed laundry room and mudroom with lots of storage. The oversized double garage features epoxy flooring, mezzanine storage, hot and cold hose bibs, and in-floor heating, extending the home’s comfort and luxury beyond the interior. Completing the package is a true 9’ basement with in-floor heating, wet bar, two bedrooms , full washroom, and cold storage. It doesn’t stop with the interior- outside this home features Hardie Board siding, custom cedar gables and a fully equipped Eufy security system. This home is also fully landscaped with sodding and washed gravel fireplace and partially fenced. Its unbeatable location is close to schools, the golf course, scenic walking paths, and everyday shopping. (id:52784)
20 Edith Crescent Nw
Calgary, Alberta
20 Edith Crescent NW in Glacier Ridge. Detached family home with a proper bonus room and a fully legal 1 bedroom basement suite.You get 4 bedrooms, 3.5 bathrooms, and a layout that works day to day. The main floor features an 18 foot open to below living room with oversized windows and a fireplace. The kitchen is upgraded with two tone cabinetry to the ceiling, full height tile backsplash, chimney hood fan, gas range, built in microwave, quartz counters, and a large island with seating.Upstairs is built for families. Bonus room, primary bedroom with ensuite and walk in closet, two additional bedrooms, and a full 4 piece bath.Downstairs, the legal suite is a complete setup with a full kitchen, full bathroom, and 1 bedroom. It has a private side entrance, separate laundry, and a clear utility setup, so it feels like its own space. Use it as a mortgage helper, multi generational living, or a private guest suite.Outside, both the front and back yards are already finished, which is rare at this price point. Add 10 solar panels and 200 amp service and you have a home that looks great, lives well, and gives you options long term. (id:52784)
186 Cornerstone Road Ne
Calgary, Alberta
**Huge Price Reduction for Quick sale ***Location, location, location! Welcome to this AVID model, a 1,792 sq. ft. laned home with side entrance, located in the highly sought-after Cornerstone community. This fully upgraded corner-lot home also features solar panels, helping reduce electricity costs.The upper level offers three spacious bedrooms, including a primary bedroom with a private ensuite, plus two additional bedrooms and a full bathroom. A dedicated study room/library completes the upper floor—perfect for a home office or quiet workspace.The main floor boasts an open-concept layout with a modern corner kitchen, featuring a chimney-style hood fan, upgraded backsplash, gas stove, granite countertops, and a sink positioned by the window for natural light. The kitchen is equipped with a refrigerator with ice and water dispenser. Additional highlights include 9-foot knockdown ceilings and a fully fenced yard, ideal for privacy and outdoor enjoyment.This home combines excellent layout, premium upgrades, and an unbeatable location.Conveniently located near shopping centres, playgrounds, and other everyday amenities, Cornerstone is a vibrant and well-planned community in Calgary NE, offering excellent connectivity and family-friendly living—a must-see. (id:52784)
3007, 930 6 Avenue Sw
Calgary, Alberta
Welcome to Vogue, one of Calgary’s most sought-after West End addresses, where urban convenience, luxury finishes, and investment potential come together. This freshly painted 1-bedroom condo features south-facing floor-to-ceiling windows with stunning mountain and city views, filling the space with natural light all day. The bright open-concept layout showcases high-quality stainless steel appliances, quartz countertops, and premium cabinetry, while the spacious bedroom offers comfort and calm. The oversized soaker tub in the 4-piece bath adds a touch of everyday luxury, and in-suite laundry provides modern convenience. Step onto your private balcony for morning coffee or evening sunsets, all while enjoying the safety and confidence of an onsite concierge to securely accept your packages and deliveries.Live where the city is at your doorstep: just steps to downtown Calgary for offices, cultural venues, dining, and nightlife, a short walk to 17th Avenue’s boutique shops, cafes, and restaurants, and minutes to Kensington’s eclectic charm, riverside pathways, and vibrant community events. Residents enjoy resort-style amenities including a state-of-the-art fitness center, yoga studio, owners lounge, meeting rooms, and secure underground resident and visitor parking.This condo is available immediately, so you can move in and start enjoying all that Vogue has to offer. A prime investment opportunity in a high-demand rental location, attracting tenants who value premium finishes, unbeatable location, and top-tier building amenities. South-facing and move-in ready. (id:52784)
1604, 510 6 Avenue Se
Calgary, Alberta
Welcome to this bright and beautifully maintained condo in the heart of East Village, one of Calgary’s most vibrant and walkable communities. This 2-bedroom, 2-bathroom suite in the highly sought-after Evolution complex offers exceptional value for buyers seeking upscale finishings, comfort, and long-term potential. Freshly painted and move-in ready, this modern home features a spacious open-concept layout with floor-to-ceiling windows that flood the space with natural light. The stylish kitchen is equipped with full-size stainless steel Jenn-Air appliances, granite countertops, and sleek cabinetry — perfect for both everyday living and entertaining. Heated tile floors in the bathrooms add an extra touch of luxury that today’s homeowners and renters alike will appreciate. The primary suite offers a walkthrough double closet and a generous ensuite complete with dual sinks, a soaker tub, and a separate shower. The second bedroom is thoughtfully positioned near the second full bathroom, making it ideal for guests, roommates, or a home office. Additional features include central A/C, in-suite laundry, underground parking, and assigned storage. Step outside to your large private balcony with a BBQ gas line and take in beautiful views toward the Bow River. Residents of Evolution enjoy an exceptional lifestyle with 24/7 concierge service, a fully equipped fitness centre, sauna and steam rooms, a rooftop patio with BBQs, a social lounge, bike storage, and underground visitor parking. Located just steps from the RiverWalk, CTrain, Superstore, the new Arena District, Calgary Public Library, Studio Bell, and countless restaurants and cafés, this location truly can’t be beat. Whether you're entering the market or adding to your investment portfolio, this is a rare opportunity to own a low-maintenance, high-appeal property in one of Calgary’s most desirable downtown neighbourhoods. (id:52784)
71 Strathcona Crescent Sw
Calgary, Alberta
Why buy a condo when you can get this much for this little in one of Calgary's best west side neighbourhoods? With more than 1,100 sq ft above grade plus a partially finished basement, this 3-bedroom, 1.5-bathroom semi-detached home is a great option for first-time home buyers, growing families, right-sizers, and investors alike. Make sure you take in the city skyline views from the front walkway, and then walk into the spacious front entry and notice the gleaming hardwood floors and large south-facing windows. The living room flows seamlessly to the dining area.... hosting large dinners with family and friends isn't an issue in this dining room! The kitchen is spacious and has room for a dinette or set up an eating bar or island. Just off of the kitchen is a large pantry / closet, and a convenient 2-piece washroom. You'll also love the sliding glass door to the back yard as it lets in loads of natural light. Upstairs, each of the three bedrooms features the same gleaming hardwood. The primary bedroom has a large south-facing window and almost a full wall of closet space. The second and third bedrooms are perfect for children, guests, or as home office spaces. And, the full bathroom has an updated vanity and shower. In the partially finished basement, you'll love the cozy rec room with a brick wood-burning fireplace; it's the perfect space for cozy movie nights or curling up with a good book. The adjoining storage room could also be fully finished for more living space, and the laundry area has been recently brightened up. The fenced backyard features a large patio (13'6" x 21') and is ideal for children and pets, and you’re just steps from an off-leash dog park and the Rotary/Mattamy Greenway. 71 Strathcona Cr SW is close to schools, parks, and many everyday amenities. This is a solid opportunity in a well-established community - call your favourite REALTOR® and book a showing today! (id:52784)
305, 402 Marquis Lane Se
Calgary, Alberta
Step into this beautifully designed 2-bedroom, 1-bathroom condo, perfectly situated in one of Calgary’s most sought-after lake communities — Mahogany. Offering a seamless blend of modern comfort and inviting charm, this home is the perfect backdrop for first-time buyers, down sizers, or savvy investors. As you enter, you’re greeted by an open-concept layout, with large sliding patio doors framing serene views of the lush community surroundings. The contemporary kitchen features sleek granite countertops, stainless steel appliances, and a generous breakfast bar — ideal for morning coffees, casual meals, or hosting intimate gatherings. The living area flows effortlessly onto a private balcony, where you can unwind with a glass of wine or take in the evening sunset. Both bedrooms are thoughtfully positioned for privacy, with the primary bedroom offering ample closet space, with a walkthrough closet that opens up to the 4-piece bathroom that is elegantly appointed with modern fixtures and tub, perfect for relaxing after a long day. Additional conveniences include in-suite laundry, titled underground parking and access to building amenities including a fitness centre, designed for comfort and community.But the real magic lies just outside your door — Mahogany’s iconic 63-acre freshwater lake, private beaches, and an extensive network of walking paths and parks are only steps away. Indulge in summer paddle boarding, winter skating, or year-round strolls through beautifully landscaped green spaces. Enjoy quick access to Mahogany’s vibrant Urban Village with local shops, restaurants, cafés, and all your day-to-day essentials. Whether you’re embracing lakeside living for the first time or looking for a fresh start in one of Calgary’s most vibrant communities, this is the place to call home. Come discover where modern comfort meets effortless lifestyle. (id:52784)

