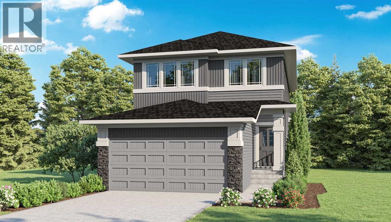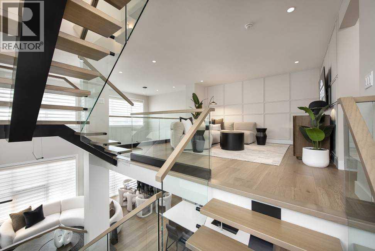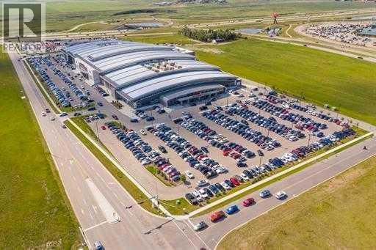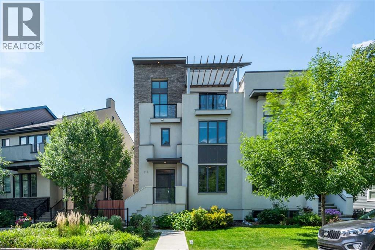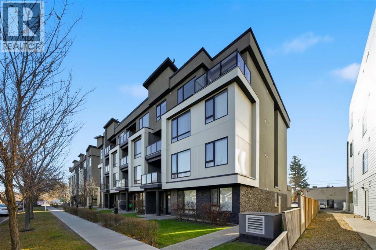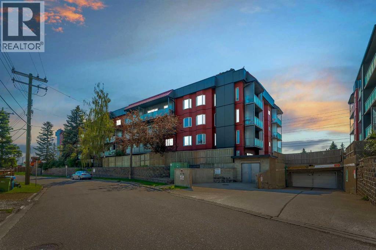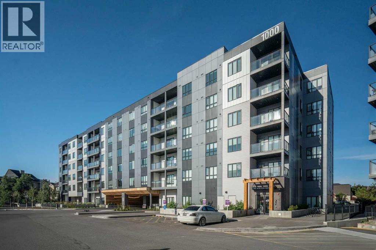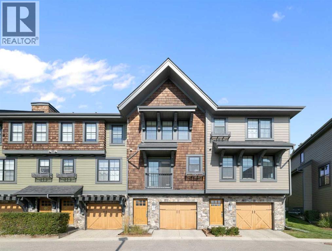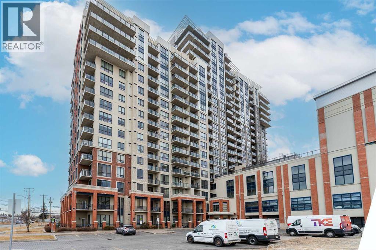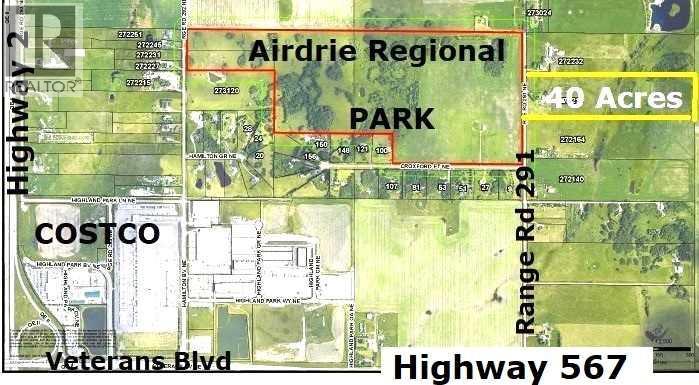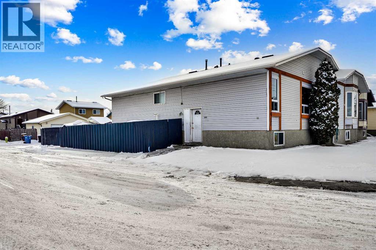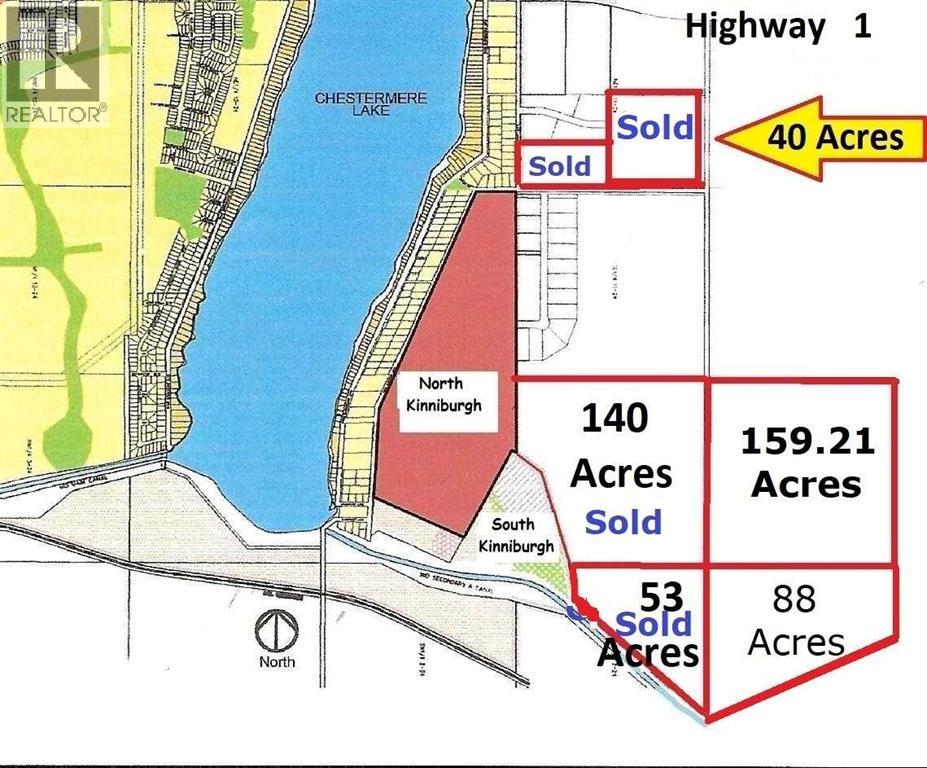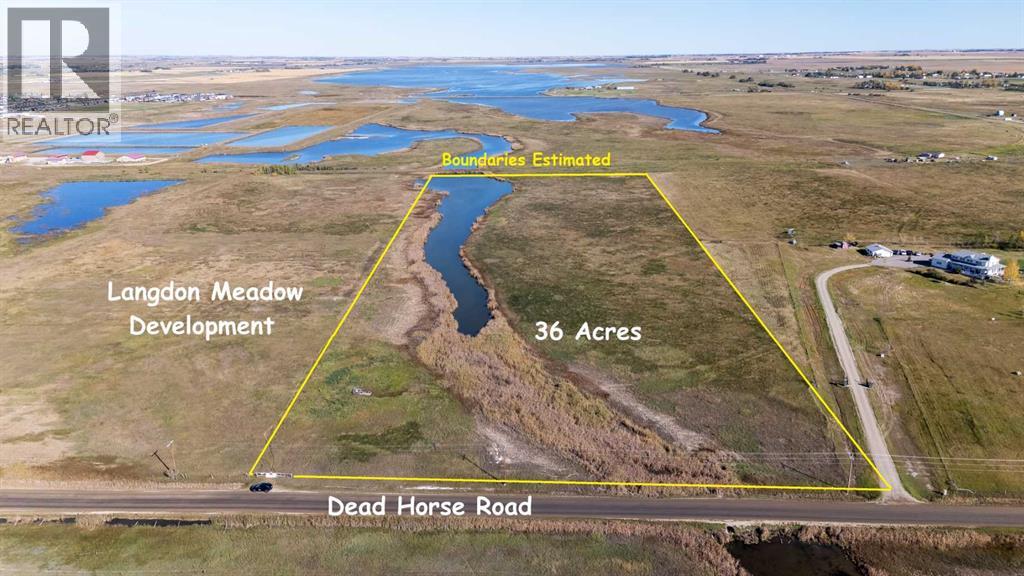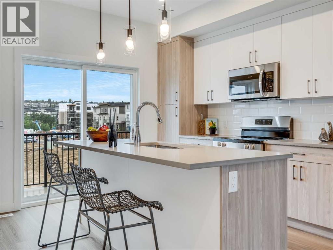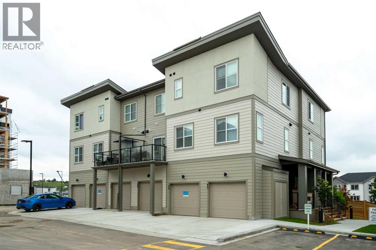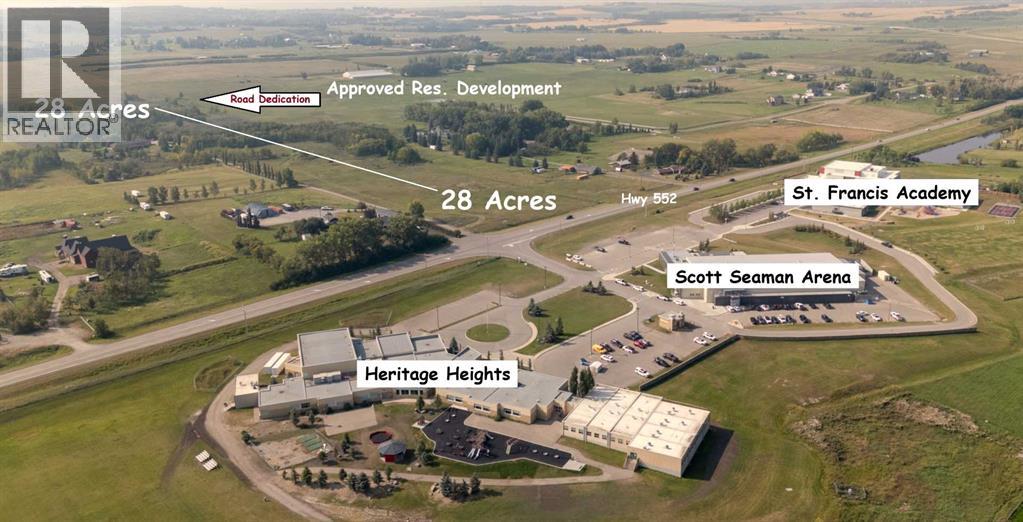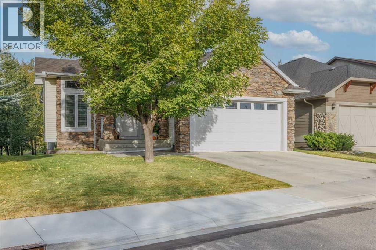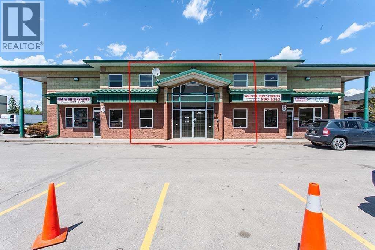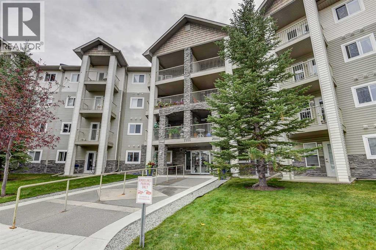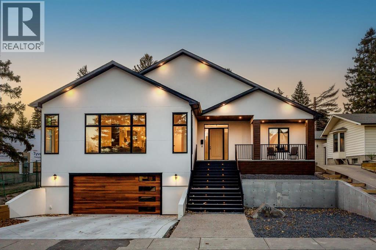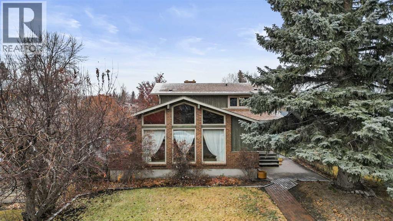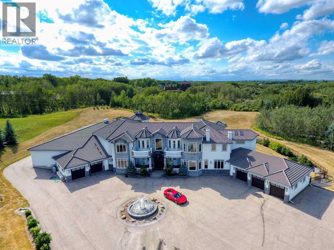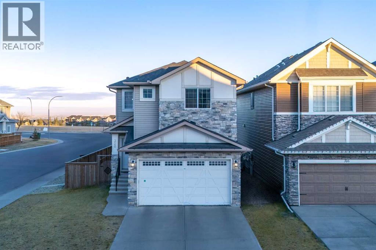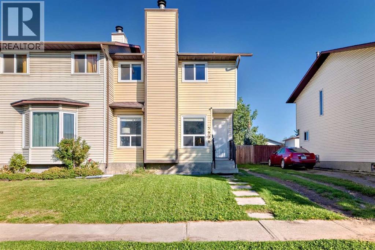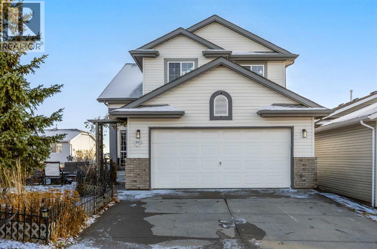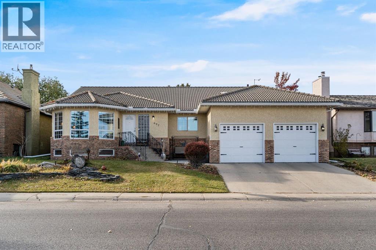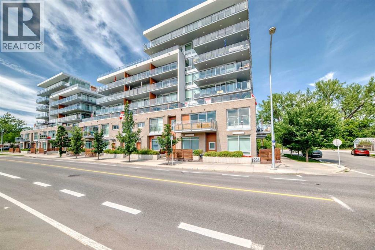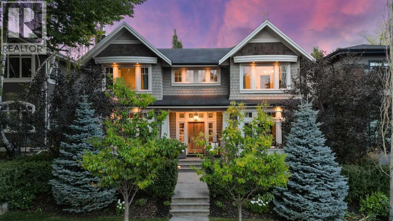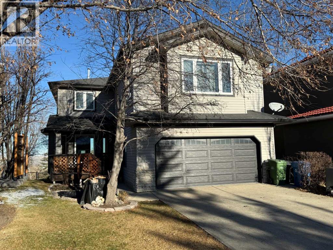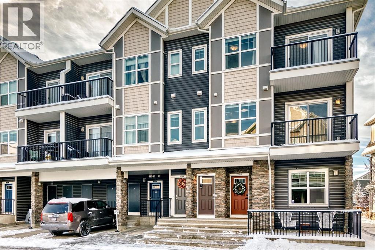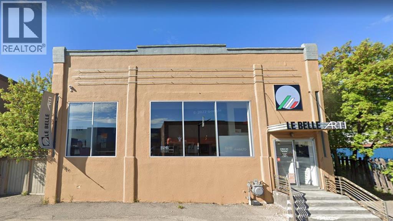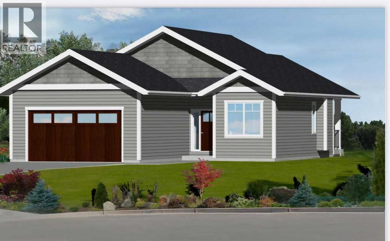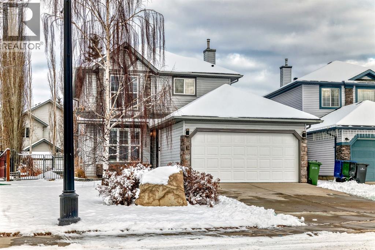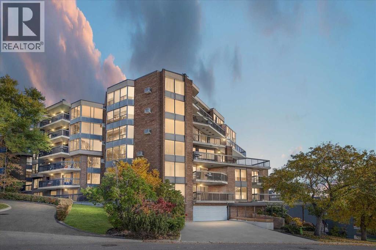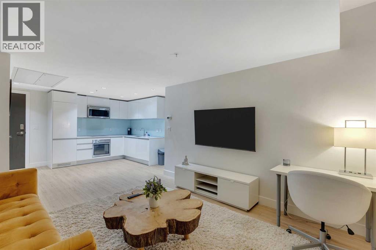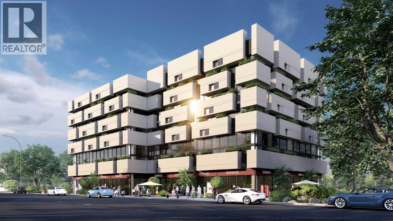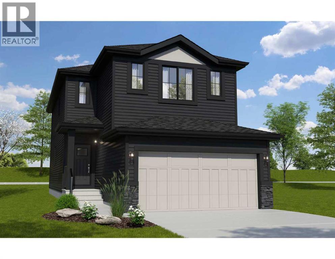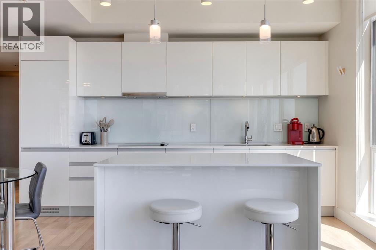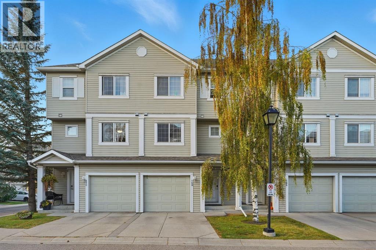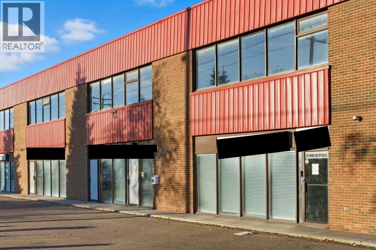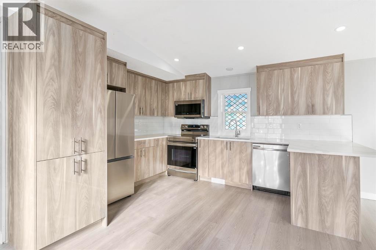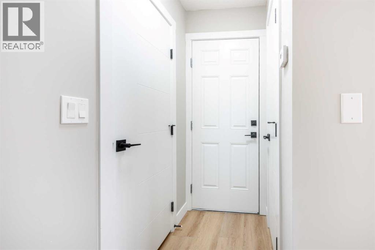71 Southborough Crescent
Cochrane, Alberta
Located in the vibrant new community of Southbow Landing in South Cochrane, this exquisite brand new residence provides over 2,000 square feet of living space, embracing modern comfort with classic elegance. The THOUGHTFULLY DESIGNED floor plan offers three spacious bedrooms and two and a half baths, perfect for families or anyone seeking refined living. The 9' ceilings on the main floor create a sense of openness and airiness. The kitchen features gorgeous cabinetry featuring extended upper cabinets for ample storage. Quartz countertops offer both functionality and sophistication, while the gas fireplace in the living room adds warmth and an inviting ambiance. The main floor showcases luxury vinyl plank flooring, chosen for both its beauty and durability. Whether you're entertaining guests or enjoying a quiet evening, the seamless flow of this level makes it perfect for any lifestyle. Upstairs has a central bonus room that offers privacy by separating the serene primary suite from the secondary bedrooms. This area is ideal for a family playroom or a cozy retreat. The convenience of an upstairs laundry room enhances the livability of the space. There is a rear deck that extends off the eating area, perfect for summer barbecues and relaxing evenings. The home includes an EXTRA WIDE DOUBLE ATTACHED GARAGE, providing both security and convenience for your vehicles and storage needs. The allure of this property extends beyond its walls, as it is situated in the burgeoning community of Southbow Landing. Exciting plans for the neighbourhood include ample green spaces, schools, and scenic pathways. Quick and easy access to downtown Calgary and the majestic Rocky Mountains. This home is not just a place to live—it’s a lifestyle, offering exceptional quality, space, and location. Welcome to your new Southbow Landing home BUILT BY NUVISTA HOMES, ONE OF CALGARY'S PREMIER BUILDERS known for top rated customer service. (id:52784)
19757 44 Street Se
Calgary, Alberta
** VERIFIED Jayman BUILT Show Home! ** Great & rare real estate investment opportunity ** Start earning money right away ** Jayman BUILT will pay you $$$ per month to use this home as their full-time show home ** PROFESSIONALLY DECORATED with all of the bells and whistles.**BEAUTIFUL SHOW HOME**Exquisite & beautiful, you will immediately be impressed by Jayman BUILT's "RUNDLE" SHOW HOME located in the up and coming community of Seton. A lovely neighborhood welcomes you into over 2400+sqft of above grade living space featuring stunning craftsmanship and thoughtful design packaged in an amazing THREE STOREY HOME! Offering a unique open floor plan boasting a stunning GOURMET kitchen with a beautiful central island with flush eating bar & sleek built-in KitchenAid appliances with an enclosed SPICE KITCHEN. An open to above great room and dining room offer you an expansive feeling with the addition of a stunning open-riser staircase with glass railings. The electric feature fireplace and the soaring great room ceiling and over sized windows elevate this home to stand out above all others. The second level boasts a spacious Bonus Room with glass railing, two secondary bedrooms each with their very own en suite and walk-in closets and a convenient laundry room and linen closet. The third level offers the most spacious Primary Suite with sliding glass patio door to a 24x11 rear balcony complimented with a 5-piece en suite featuring dual vanities, freestanding tub and a curbless tiled shower. The FULLY FINISHED lower level includes a guest room with walk-in closet, full bath and generous rec room with wet bar. Not to mention your Jayman home offers Smart Home Technology Solutions, Core Performance with TEN SOLAR PANELS, BuiltGreen Canada Standard, with an EnerGuide Rating, UV-C Ultraviolet Light Air Purification System, High Efficiency Furnace with Merv 13 Filters & HRV Unit, Navien-Brand tankless hot water heater and triple pane windows. Enjoy the lifestyle you & your fa mily deserve in a wonderful Community you will enjoy for a lifetime. Welcome Home! (id:52784)
110, 260300 Writing Creek Crescent
Rural Rocky View County, Alberta
Price Reduced!!! Location! Location! Location! This unit is located close to the busy south entrance. Over 200 unique stores are now open and new stores are opening every week. Lots of indoor heated parking plus surface parking. The huge indoor playground (Sky Castle) makes New Horizon the family fun and shopping destination. Buy now while the prices are low. Call today for more information. (id:52784)
122 Sherwood Lane Nw
Calgary, Alberta
Welcome to this beautifully maintained home nestled in the heart of Sherwood. This home features a single attached garage with extra storage space and a balcony perfect for relaxing. The interior showcases luxury vinyl plank flooring, quartz countertops, and stainless steel appliances. The modern kitchen offers two-tone cabinetry and gas range, combining style and functionality. Enjoy scenic views of the ravine and walking trails from the backyard. Conveniently located near schools and bus stops, this home offers both comfort and accessibility. Upstairs, you will find three spacious bedrooms that includes primary bedroom with double closets and en-suite bathroom with double vanities and walk-in shower. Upper floor laundry adds everyday convenience. Additional highlights include brand new roofing, Hardie board siding and low condo fee($280/month) covering lawn maintenance. Stylish, functional , and perfectly located, this home offers both comfort and value. Book your viewings today. (id:52784)
112 Burma Star Road Sw
Calgary, Alberta
Discover the perfect blend of contemporary design and expert craftsmanship in this stunning three-storey executive home. Offering over 3,100 sqft of beautifully finished living space across four levels, this home is thoughtfully designed to meet the needs of modern family life while delivering timeless elegance. The main floor, with high ceilings and open-concept, is ideal for entertaining and family gatherings. A private front-facing office provides the perfect work-from-home space. The gourmet kitchen features stainless steel appliances, quartz countertops, and custom cabinetry that marries style with functionality. Upstairs, the second level hosts a luxurious primary retreat complete with a spa-inspired five-piece ensuite, including a soaker tub and walk-in shower. A second bedroom with its own ensuite and a convenient laundry room complete this floor.The third level boasts a spacious bonus room with vaulted ceilings and access to a private deck—perfect for entertaining or unwinding. A third bedroom and full bathroom make this level a fantastic option for guests or additional private living space.The fully finished basement includes a fourth bedroom, another full bathroom, and a generous living area—ideal for a media room, gym, or play space. Outside, enjoy the low-maintenance backyard with composite fencing —just step out and relax. The home also features an oversized single garage. Enjoy the convenience of being just a short walk from restaurants, fenced dog park, and scenic walking paths. Ideally located near downtown, Marda Loop, MRU and some of Calgary’s top-rated public and private schools, this home offers the perfect balance of elegance and urban energy. (id:52784)
403, 607 17 Avenue Nw
Calgary, Alberta
PRICED TO SELL!! NEW PRICE!. QUICK POSSESSION !! TOP FLOOR CORNER UNIT. LOCATION, LOCATION, LOCATION. This well maintained 2 bedroom, 2 bathroom unit is located close to shopping, SAIT, Foothills Hospital and the U of Calgary. It also provides easy access to downtown Calgary. Other features are a walk in closet and ensuite bathroom off the primary bedroom, a good sized balcony with beautiful views of Mount Pleasant and a gas line hookup for your barbecue and one TITLED Parking stall. There is also 5 underground guest parking stalls available. Included in the condo fees are heat and water. This home is perfect for anyone wishing to experience an inner city lifestyle. (id:52784)
315, 335 Garry Crescent Ne
Calgary, Alberta
Lowest priced apartment in Calgary. Only $199,888.00 This 1000 sq ft unit offers 2 bedrooms, 2 full baths, fireplace, 1 underground heated secure parking. 3rd floor corner unit with lots of windows and balcony. Perfect place for 1st time home buyers or investors. Tenants pay $1,675 per month, very good cooperative tenants. Great location close to everything, shops, schools, downtown, highway all within 10 minutes. Hurry call your favorite realtor today! (id:52784)
1603, 60 Skyview Ranch Road Ne
Calgary, Alberta
Open House October 4th from 1-3PM. Welcome to this stunning penthouse-level condo in the heart of Skyview Ranch, one of NE Calgary’s most sought-after family-friendly communities. This bright and spacious top floor 2 bedroom, 2 bathroom unit offers the perfect blend of comfort and style, ideal for first-time buyers, downsizers, or savvy investors. Step into an open-concept living space featuring a modern kitchen with sleek cabinetry, luxury wide plank flooring, quartz counters, a generous eat in breakfast bar, and plenty of room to entertain. The large west facing windows bring in natural light, creating a warm and inviting atmosphere. The generous primary bedroom includes a private 3 piece ensuite and a walk thru closet, while the second bedroom is perfect for guests, kids, or a home office. Completing this unit is an oversized west facing balcony with stunning views of downtown and the mountains. Additional features include in-suite laundry, dedicated underground parking, and access to nearby walking paths, parks, schools, and shopping. With easy access to major routes and transit, commuting is a breeze. Don’t miss your chance to own this top-floor gem in a growing and vibrant neighborhood! (id:52784)
174 Ascot Point Sw
Calgary, Alberta
Welcome to 174 Ascot Point SW—an immaculately maintained 3-storey townhome located in The Enclave at Castle Keep in the highly sought-after community of Aspen Woods. Built in 2013, this stylish and functional townhome is backing and fronting onto the ravine with serene views and added privacy. This home offers a thoughtfully designed floor plan perfect for professionals, couples, or small families seeking quality living on Calgary’s desirable west side. Walking into this home you will find your tandem double garage and foyer, as you head up the stairs you are greeted by an open concept kitchen, living and dining area with gleaming hardwood floors. Your gourmet kitchen offers quartz counters with an eat in breakfast bar, stainless steel appliances, completed with a private balcony with a gas line. Your south facing living area is flooded with natural light with ample area for entertaining and one of the rare units in the complex with a Juliet balcony. Completing this level is your discreet 2-piece powder room for guests. Ascend to the upper floor and discover two retreat-like bedrooms, each boasting its own ensuite for privacy—a luxurious touch seldom lost on those who appreciate thoughtful design. Between them lies an upper-level laundry area and a large storage closet. Just steps away you have access to an endless amount of walking/biking paths, Calgary's top ranked schools, shopping, dining and more! (id:52784)
109, 8710 Horton Road Sw
Calgary, Alberta
Welcome, first-time home buyers, investors, and working professionals! This is your opportunity to own a beautifully appointed ground-floor luxury unit in the highly sought-after London at Heritage Station—one of SW Calgary’s premier high-rise communities. Step into your own private outdoor oasis: a massive, fenced-in patio with green space, perfect for relaxing, gardening, or hosting outdoor gatherings. With its quiet, tucked-away location and direct ground-level access, you’ll enjoy exceptional convenience—come and go without passing through the main entrance, ideal for busy lifestyles or pet owners. Inside, this bright and spacious home impresses at every turn. The expansive living room is flooded with natural light from multiple tall windows, while the 10-foot ceilings enhance the open, airy atmosphere. The home features fresh, professionally painted interior walls, giving the space a crisp and modern feel. The open-concept kitchen features white modern cabinetry, sleek granite countertops with breakfast bar seating, a tile backsplash, a brand-new (2024) electric stove and built-in microwave/hood fan - a wonderful upgrade for cooking enthusiasts. The home also includes newer contemporary light fixtures and remote-controlled window blinds, adding convenience and style throughout. Convenience continues with in-suite front-loading laundry. Both bedrooms are generously sized, offering tall windows, pot lights, and excellent privacy. The primary suite includes a stylish 4-piece ensuite, while the second bedroom is complemented by an additional modern 3-piece bathroom. This well-managed building offers full-time on-site security and comes with a secure underground parking stall. Residents enjoy exceptional amenities, including a 17th-floor rooftop patio with breathtaking downtown and mountain views, a common rooftop terrace and party room, heated indoor access to Save-On-Foods and the attached shopping plaza. Commuting is effortless as location is just steps to Herita ge LRT station. Situated on Horton Road SW, you’re just minutes from schools, playgrounds, parks, shopping, restaurants, and walking paths—everything you need for a connected, walkable lifestyle. Whether you're seeking your first home, an investment property, or a stylish professional retreat, this unit offers the perfect blend of luxury, privacy, and convenience. Don’t miss your chance—book your private showing today! (id:52784)
272210 Range Road 291 Ne
Airdrie, Alberta
40 Acres on pavement INSIDE northeast Airdrie City Limits, north of the East Points Area Structure Plan and across from 185 acre Airdrie Regional Park and Croxford Estates. Permitted uses, Dwelling Garden Suite and other Permitted + Discretionary uses. Opportunity knocks! Panoramic West Views! 660 foot frontage onto paved Range Road 291 (future Airdrie main route). Ideal for home business (by permit), mini ranch or variety of permitted Garden Suite and discretionary uses. Features a 1,505 sq.ft. fully developed bungalow with heated oversize attached garage. Bright open plan with a spacious great room with vaulted ceiling and fireplace, formal dining area, and roomy kitchen with nook and covered deck access. Lower level is fully developed with bedroom, full bath, large den, and spacious living area. Includes major appliances and window coverings. Ideal for animals or home business with detached heated 28' x 30' shop with box stalls and 10' x 25' storage shop. Highway 2 north, east on Highway 567, north on paved Range Road 291. Cabin in back trees also for sale. GST may be applicable. (id:52784)
280 Whitworth Way Ne
Calgary, Alberta
BEAUTIFUL AND VERY WELL KEPT FULLY DEVELOPED BILEVEL SEMI DETACHED HOME IN GREAT LOCATION OF WHITEHORN NE, THREE BEDROOMS ON MAIN FLOOR AND ONE BEDROOM PLUS A DEN WITH ILLEGAL SUITE IN THE BASEMENT . SPACE FOR ANOTHER BEDROOM IN THE BASEMENT AS WELL. 2 FULL BATHS, NICE SIZE CORNER LOT WITH GOOD SIZE BACKYARD AND PARKING SPACE. LOTS OF PARKING SPACE BEING SITUATED ON CORNER LOT. SHOWS VERY WELL WITH LOTS OF UPGRADES LIKE NEWER KITCHEN ON MAIN, NEWER APPLIANCES, UPGRADED BATHROOMS RECENTLY. (id:52784)
88 Acres Range Road 281
Chestermere, Alberta
88 acres inside Chestermere, Alberta, east of Kinniburgh Estates. Adjacent to CN Rail line; City staff have indicated a desire to have development possibly integrate the rail. City Stormwater Master Plan indicates a City-approved stormwater system in this area, which may provide a very nice water feature for adjoining lands. East Chestermere is in active development with Centron Clearwater Park now well underway and development in East Acreages in planning stages. This may be your opportunity. The future looks bright with De Havilland Canada Aerospace headquarters and others coming to Wheatland County, Chestermere is ideally suited to meet all their needs. Future development potential, with residential subdivision of Kinniburgh located to the west and Chestermere Municipal Development Plan is showing primarily future residential development in this area. No ASP currently but neighboring landowners are considering. Adjacent land is for sale, providing a great opportunity to obtain individual or large land holding for development within the City of Chestermere. Chestermere Health Centre and elementary school in the neighboring Kinniburgh community, Chestermere High School to the east on Highway 671.. GST applies. Access by appointment only. (id:52784)
270230 Dead Horse Road Se
Rural Rocky View County, Alberta
36+- Acres on Dead Horse Road immediately Adjacent to the proposed Langdon Meadow Phase 1 residential development and nearby to Boulder Creek and The Track Golf Course. Lots of development underway in Langdon and a great opportunity to plan for the future. GST may be applicable. (id:52784)
158 Acres Glenmore Trail Se
Rural Rocky View County, Alberta
158 acres fronting onto Glenmore Trail east of Calgary City limits and located in the Fast-Growing Calgary Chestermere Langdon Corridor. Rocky View Utility Corp sewer line along Range road 275. Lots of development planned and underway in surrounding southeast Calgary, Langdon and Chestermere; A great opportunity to plan for your future. Fronting onto Glenmore Trail (Highway 560) and Range Road 275 runs along east boundary. Check it out today! (id:52784)
105, 2231 81 Street Sw
Calgary, Alberta
Immediate Possession Available! Move right in! Discover a life of elegance and convenience in this stunning three-story townhome located in the heart of Springbank Hill's newest community. Built by the reputable Slokker Homes, this exquisite property offers a blend of modern luxury and functional design. The main level welcomes you with a bright, open-concept floor plan that seamlessly connects the living and dining areas, perfect for entertaining. The gourmet kitchen is a true highlight, boasting sleek quartz countertops, a breakfast bar, and high-end stainless steel appliances. This main floor features soaring knockdown ceilings, vinyl plank flooring, two tone cabinetry with soft close drawers, SS appliances and much more. Upstairs, you'll find the conveniently located laundry, two generous bedrooms, each with its own full bathroom, creating a private and peaceful retreat. The home's three-story layout, featuring 2.5 baths, provides an abundance of living space and thoughtful details throughout. This property comes with an attached garage and an additional driveway space for secure parking and storage. The prime Aspen Springs location is unbeatable, offering easy access to some of Calgary's most esteemed schools, including Rundle College and Webber Academy. Enjoy a lifestyle of convenience with premier shopping and dining at Aspen Landing and West 85th just moments away. This home is the perfect blend of style, comfort, and location. (id:52784)
60, 2117 81 Street Sw
Calgary, Alberta
** Immediate Possession** Nearly 1500 sq ft developed! Welcome to this immaculate move in ready townhome in the highly desirable community of Aspen Springs, a master-planned neighborhood by renowned builder, Slokker Homes. This stunning bungalow offers a bright and spacious open-concept layout, with large windows that flood the living and dining areas with natural light. The contemporary kitchen is a chef's dream, featuring sleek stainless steel appliances, beautiful quartz countertops, and modern cabinetry. High-end LVP flooring flows throughout the main living spaces, while soft carpeting in the bedrooms provides a cozy retreat. The primary bedroom is a generous sanctuary with its own stand-up shower ensuite. The fully finished basement is a valuable addition, offering a large family room, full bathroom and two more bedrooms for added flexibility. Aspen Springs is a highly sought-after location, praised for its excellent access to top-rated schools, including both public and private options like Webber Academy and Rundle College. Enjoy the convenience of being just minutes from premium shopping and dining at Aspen Landing and West 85th, while still feeling connected to nature with nearby parks and walking paths. An attached garage and an additional driveway space make parking effortless. This is more than just a home; it's a lifestyle of comfort and convenience in one of Calgary's premier west-side communities. (id:52784)
28 Acres Highway 552 East
Rural Foothills County, Alberta
28 Acres fronting onto Highway 552 at Scott Seaman Rink, St. Francis Academy and Heritage Heights School. Great location and Country Quiet + City Close with development potential! Lots of acreage development underway in the area and more coming. Very nice combination of rolling terrain with open spaces and private treed oasis, with 300+ foot frontage onto Highway 552 plus road dedication from upcoming residential acreage development to the west. Great opportunity to Live, Work, Play and consider your future opportunities. GST may apply. Come and See for Yourself! (id:52784)
462 Crystal Green Manor
Okotoks, Alberta
"WELCOME TO YOUR DREAM HOME" An exquisite custom walkout bungalow nestled on an exquisite, landscaped lot, on a quiet culdesac backing onto beautiful Crystal Ridge Golf Course. The home features vaulted ceilings, tigerwood hardwood floors, air conditioning, and numerous extras. The spacious open design includes a living/family room with a gorgeous stone fireplace for cozy evenings, a lovely dining area for formal times, a chef's gourmet haven including a gas range, a built-in oven & warmer, loads of cupboards, granite counters, walk in pantry, and a fantastic huge island for entertaining. The primary bedroom features a walk in closet and five piece ensuite complete with a therapeutic air bath tub. Eating area has access to the wrap around deck to enjoy the beautiful privacy and the evening sun. For convenience, laundry and a powder room on main floor. Lower walkout level features a family/games/theatre room for enjoyable fun times. There are an additional two bedrooms, an office/den, and three piece bathroom, as well as space for a gym. The patio area features a beautiful hot tub, and steps away, a cozy firepit. The numerous extras include underground sprinkler system, Allure outside lighting, water lines in garage and on deck, air conditioning, all closets with auto lights, surround system upstairs in living & dining room, kitchen, ensuite and upper & lower deck, movie system downstairs with sub-woofer, and natural gas outlets on both upper & lower decks. Recent upgrades include roof shingles (2017), fridge with water & ice (2023), dishwasher (2024), microwave (2024), vacu flo (2023), new in slab heating pump (2024), 75 gallon hot water tank (2024), new blinds (2023). This home is located in a quiet long culdesac with a west facing back yard in beautiful Okotoks. The annual HOA gives access to Crystal Shores lake just blocks away. Don't miss viewing this lovely home, its PRECIOUS! (id:52784)
204, 4655 54 Avenue Ne
Calgary, Alberta
Located in the heart of Westwinds, one of Calgary’s busiest business hubs, this industrial condo bay offers a 1,216 sq. ft. main floor with additional 1,092 sq. ft. of mezzanine space, bringing the total area to 2,308 sq. ft. The unit is currently used as office and storage space, featuring two large windows on the main floor and additional windows on the mezzanine, allowing for ample natural light and a flexible workspace. Zoned Direct Control (DC), this property offers a wide range of potential business applications. Conveniently located with quick access to McKnight Boulevard, Métis Trail, Deerfoot Trail, and Stoney Trail, it is just a 15-minute drive to YYC International Airport, ensuring excellent connectivity. (id:52784)
410, 5000 Somervale Court Sw
Calgary, Alberta
Welcome to Suite 410 at 5000 Somervale Court SW ( A 55+ adult age restricted complex... NO pets ) — the largest one-bedroom floor plan in the entire building! This sought-after Kendall model offers a generous 822 sq. ft. of comfortable, thoughtfully designed living space, making it ideal for anyone seeking extra room without compromising convenience. Step inside and immediately notice the expansive kitchen—one of the biggest you’ll find in a one-bedroom condo. With upgraded stainless steel appliances, excellent counter space, and abundant cabinetry, this kitchen truly stands out. The spacious primary bedroom easily accommodates large dressers and a queen-size bed—and even a king, if you prefer. Just off the hallway, you’ll also appreciate the full laundry room with great storage space, offering far more functionality than the typical condo closet. The bathroom has been smartly upgraded with bathtub modified into a walk in shower, making it far easier and safer to step in and out. Enjoy one of the larger balconies in the complex, offering a pleasant southwest exposure—perfect for bright, sunny mornings and relaxing outdoor time. The suite is conveniently located just around the corner from the elevators, making daily living even more effortless. This well-managed 55+ adult living community is known for its vibrant social scene and extensive on-site amenities, including a recreation room, fitness area, media room, library, crafts room, and even an in-house hair salon offering manicures and pedicures. Everything you need is right at your doorstep. Your condo fees include heat (gas) and electricity, adding tremendous value and predictable monthly costs. The location is unbeatable—a few blocks from Walmart, Calgary Co-op, numerous restaurants, and only one block south of the Somerset LRT station, giving you easy access to the entire city. Beautiful size, excellent floor plan, incredible amenities, and a truly lovely unit—available now. (id:52784)
30 Roselawn Crescent Nw
Calgary, Alberta
Welcome to your dream home in the heart of Rosemont, a stunning front drive-under bungalow located directly across from Confederation Park. This newly built, custom-designed residence combines modern luxury, thoughtful craftsmanship, and the best of Calgary’s inner-city lifestyle. Enjoy breathtaking park views from your front windows, stroll across the street to the walking paths, or relax in your own private backyard retreat featuring a sports court for pickleball or basketball and professional landscaping. With parkland in front and recreation in back, this home offers an unmatched blend of serenity, space, and sophistication.Step inside and you’ll immediately feel the quality. The grand foyer opens to a bright, open floor plan with 10-foot ceilings, expansive windows, and rich hardwood floors flowing throughout. Natural light fills every space, creating an airy and inviting atmosphere. The spacious living room is a statement of design, complete with a custom library wall and incredible park views, perfect for both relaxation and entertaining.At the heart of the home is the chef-inspired kitchen, showcasing a spectacular 18-foot island with quartz coutertops, JennAir appliances, a massive walk-in butler’s pantry, duel kitchen sink faucets and a handcrafted stone backsplash that adds warmth and character. Whether you’re preparing family meals or hosting friends, this kitchen is designed to impress. The dining area opens through large glass doors to a sun-filled deck, the perfect spot for morning coffee, outdoor dinners, or quiet evenings overlooking the park.The main level offers three spacious bedrooms, each designed for comfort and privacy. The primary suite is a true retreat, featuring a walk-in closet and a spa-inspired ensuite with a freestanding tub, oversized glass shower, and double vanity. Two additional full bathrooms and a powder room provide comfort and convenience for guests and family alike. The main floor also includes a large, beautifully desi gned laundry area with custom cabinetry and plenty of workspace to make daily living effortless.Downstairs, the fully finished lower level continues the home’s thoughtful design with a spacious recreation area, and direct access to the oversized drive-under garage. You’ll also find a large additional bedroom with a generous closet, perfect for guests, teens, or extended family. Set on a quiet, tree-lined street, this home offers the perfect balance of nature and city living. You’re just minutes from downtown, SAIT, the University of Calgary, shopping, schools, and transit, all while enjoying peaceful park-front living in one of Calgary’s most desirable neighbourhoods.This is more than a home; it’s a lifestyle. Experience luxury, comfort, and timeless design across from Confederation Park in the heart of Rosemont. (id:52784)
27 Sunmount Crescent Se
Calgary, Alberta
Nestled on a quiet tree lined street on the ridge side of Lake Sundance, this two-storey split property is ready for a new family to call it their own. With over 1800 square feet, four bedrooms and two and half bathrooms and an unfinished basement there is plenty of room here to utilize. You are welcomed into the home with a spacious entrance and your eyes are drawn to the stunning vaulted wood ceilings and large windows to the front street with the living and dining area. A spacious eat-in kitchen overlooks the south facing backyard. A sunken family room with a wood burning log lighter fireplace and patio doors to the yard is where much of your time will be spent. The main floor continues to the fourth bedroom/office, a laundry room and a two-piece bathroom in addition to a side entrance. Upstairs you have three additional bedrooms including the spacious primary with full three-piece ensuite bath and his and hers closets. The basement is unfinished but offers about 600 square feet of future development space complete with two windows in addition to a large utility and storage area. The back yard has a large deck, patios and gardens as well as a 22’x24’ detached garage accessed by a paved laneway. Sundance is a fantastic community with the Community Lake Recreation facility in addition to the access to Fish Creek Park and its miles and miles of recreation opportunities right at the end of your street. All public schools right through high school are contained within the neighborhood. Every amenity you can imagine is close-by. The train line is very close by and there is access to major roadways for great in and out access. This one has so much to offer and is ready for you now. Come and see for yourself today! (id:52784)
75 Gray Way
Rural Rocky View County, Alberta
This architectural masterpiece offers an impressive fully furnished 13,500 SF of lavish living space, including a sprawling 2,700 SF gymnasium. A grand foyer, adorned with an imperial spiral staircase, warmly welcomes your guests. High ceilings grace this abode, featuring 7 bedrooms, 6 ensuite bathrooms, 3 additional bathrooms, an exercise room, a theatre room, and a formal dining room.This custom-designed residence offers an array of luxurious amenities, meticulously crafted for your entertainment and pleasure. The interior spaces are versatile, accommodating everything from formal dinners and cocktail soirées to movie nights, fully equipped karaoke system and lively games of basketball or badminton. The main level also boasts a bright sitting area with a well-appointed bar, a games area, and a magnificent sunroom. The open gourmet kitchen comes equipped with high-end built-in appliances, satisfying even the most discerning chefs. The primary bedroom retreat is a true oasis, complete with a cozy sitting area, a balcony, a walk-in closet with custom organizers, a soothing waterfall shower, and a rejuvenating Jacuzzi tub. Outside, a multi-level deck and terrace provide covered and open spaces for outdoor entertainment, all while offering panoramic views of the rolling Calgary hills. The private backyard is enveloped by lush landscaping and towering trees. With a 5-car insulated oversized garage and ample paved parking for guests, convenience is never compromised.Ideally situated, this home is just a short 5-minute drive from Bearspaw Golf Club and only 10 minutes away from Calgary's shopping, restaurants, schools, and more. Designed with the principles of Feng Shui, this estate fosters balance and harmony between you and the natural world that surrounds it. Don't miss the opportunity to make this stunning property your own. (id:52784)
320 Nolancrest Circle Nw
Calgary, Alberta
Welcome to the quiet and family friendly community of Nolan Hill! This bright corner lot home offers 6 bedrooms plus a main floor office and a double attached garage.The main floor features an open-concept layout with high-end KitchenAid built-in appliances, luxury finishes throughout, and a convenient walk-through pantry. Upstairs, you’ll find four spacious bedrooms. The primary bedroom has a built in custom closet. There’s also a bonus room and a convenient laundry room.The fully developed basement includes an illegal suite with two bedrooms, a separate entrance, and its own laundry, an ideal mortgage helper or space for extended family.Located just 20 minutes from Calgary International Airport, minutes from Stoney Trail, and close to shopping, schools, and parks, this home combines comfort, functionality, and convenience. (id:52784)
3920 44 Avenue Ne
Calgary, Alberta
*Back on market due to to financing* Fully renovated 2-storey duplex in the heart of Whitehorn. Perfect for a first-time home buyer, growing family, or investor. Upstairs offers 3 bedrooms and a 4-piece bathroom. The main floor features a bright living room with fireplace, half bath, and a stylish kitchen and dining area with patio doors opening to a large backyard—ideal for future garage or outdoor space.Finished with quartz countertops, stainless steel appliances, laminate flooring on the main, and carpet upstairs and down. The developed basement includes a bedroom, rec room, utility area, and laundry.Close to parks, schools, shopping, and transit. Just 15 minutes to Calgary International Airport and 20 minutes to downtown.Call your favourite realtor today! (id:52784)
60 Tuscarora Way Nw
Calgary, Alberta
Welcome to this beautiful corner-lot home in the highly sought-after NW community of Tuscany. This 3-bedroom plus spacious main-floor den residence features an open-concept layout with soaring open-to-below ceilings, exceptional natural light, and a walkout basement. With a walking path right beside the property, this home is ideal for families and outdoor enthusiasts.The main floor offers a bright, inviting living area complete with a cozy gas fireplace, an open kitchen and dining space perfect for entertaining, a generous den ideal for a home office, and the convenience of main-floor laundry. Upstairs, you’ll find three spacious bedrooms—including a large primary bedroom with beautiful views of the Rocky Mountains. The location is unbeatable—just minutes to scenic walking trails, parks, dog parks, schools, shopping centers, and quick access to Stoney Trail.This home also comes with a number of valuable inclusions, such as a swim spa, greenhouse, firepit, shed, and a charming playhouse, adding both functionality and enjoyment to the property. Numerous upgrades have already been completed, including a new roof (2023), 60-gallon hot water tank (2022), Trimlights on the front and side (2024), motorized main-floor blinds (2025), and a new front window blind (2025). Residents also enjoy exclusive access to the Tuscany Club, offering recreation, programs, and community amenities for the whole family.For gardeners and nature lovers, the property showcases extensive landscaping with a remarkable selection of established perennial vegetables, fruits, trees, and ornamental flowers, creating a vibrant, mature, and truly unique outdoor oasis. (id:52784)
122 Hawkstone Drive Nw
Calgary, Alberta
Welcome to 122 Hawkstone Drive NW, Calgary!Nestled in the highly sought after community of Hawkwood, this beautifully fully renovated two storey home offers six bedrooms and exceptional flexibility for multi-generational living or investment opportunities.Step inside to discover a modern design with timeless elegance, showcasing high end finishes and quality craftsmanship throughout. The main floor features a bright, open layout with a spacious bedroom complete with its own private ensuite, ideal for guests or extended family. The chef inspired kitchen is a true centerpiece, equipped with built in stainless steel appliances, a commercial grade refrigerator, a built in oven and microwave, and sleek quartz countertops.Upstairs offers additional generous bedrooms and a beautifully appointed primary suite, while the fully developed lower level includes a legal two-bedroom suite plus a den, providing excellent rental potential or extra space for family living.Located in a quiet, family friendly area, this home is just minutes from top rated schools, parks, playgrounds, and walking paths. Enjoy convenient access to Crowfoot Crossing, with its array of shops, restaurants, and entertainment, as well as easy connections via Crowchild Trail, Stoney Trail, and Nose Hill Drive for smooth commutes across the city.Experience the perfect blend of luxury, functionality, and location, a rare opportunity in one of Northwest Calgary’s most desirable communities. (id:52784)
607 9 Street Se
High River, Alberta
Experience the finest in living with this exceptional, fully finished 2367 sq ft bungalow across the street from Emerson Lake. Immaculately maintained and recently upgraded, this home boasts high-quality finishes, spacious, bright rooms, and a unique, welcoming layout you'll love.The main floor is an entertainer's delight, offering an open-concept living area, a formal dining room, and a cozy family room with a gas fireplace. It features a fantastic sunroom with a curved wall of windows and electric-shade-equipped skylights, plus a functional kitchen with a nook, updated appliances, and plenty of storage.The luxurious master suite is a true retreat with two exits, a walk-in closet, and a newly renovated 6-piece ensuite featuring a spacious glass shower and soaker tub. Two additional bedrooms (one an ideal office) and a dedicated laundry room complete the main level, all updated with new vinyl plank flooring, updated fixtures, and modern hardware.The fully finished basement expands your living space with a huge games room (pool table included!), a bedroom, an office, and a massive workshop/storage area with the comfort of in-floor heating.Outside, you'll find a private, west-facing backyard oasis. Surrounded by a wall of mature spruce trees, the patio offers incredible privacy. It features three water features, landscaping, fruit trees, and a timed irrigation system. Practical extras include a super-sized double attached garage, air conditioning (new furnace/AC), two new hot water tanks, and a concrete tile roof. (id:52784)
1106, 1234 5 Avenue Nw
Calgary, Alberta
PRICE DROP SEPT 8! Welcome to a beautifully maintained, barely lived in multi-level townhouse in the heart of Hillhurst. This home is steps from Riley Park and a short walk into 10th street and the Bow River. A wondreful location! The main floor has a large living room with 10ft high ceilings along with large windows facing south. The kitchen is modern with quartz counter tops, SS appliances (gas range), with high end cabinetry. An office/den along with a 2 piece bathroom plus a 2nd door that leads to the lobby entrance. The upper level has stacked laundry, some built in cabinets at the top of the stairs and 2 large bedrooms each with their own bathrooms. The master bedroom is large, bright and faces south. The ensuite is a 5 piece with a standalone tub, a walk in shower, and dual sinks. There is a large walk in closet that fits plenty of clothes and shoes. The unit comes with an underground titled parking spot and an assigned storage unit. The complex comes with a plethora of amenities that includes a fitness room on the 2nd floor and a large games room/wine room on the 2nd floor as well. Bike storage in the parkade. This well located unit won't last long! (id:52784)
420 49 Avenue Sw
Calgary, Alberta
Exquisite Custom Home in the Heart of Elboya. Welcome to an unparalleled offering in the prestigious community of Elboya—an architecturally significant, custom-built residence that seamlessly blends timeless elegance with modern sophistication. Designed by renowned Vancouver architect Alex Voth in collaboration with esteemed interior designer Paul Lavoie, this masterfully curated home showcases over 5,200 sq ft of luxurious living space across three levels. Set on an expansive lot just minutes from downtown Calgary and steps from the shops and amenities of Britannia, this property offers the rare combination of inner-city convenience and refined residential living. From the moment you enter, you are greeted by a classic centre hall plan that exudes elegance and balance. The formal living and dining rooms are perfect for entertaining, while the light-filled office near the entry provides a serene workspace. At the heart of the home lies a chef’s kitchen featuring premium appliances, bespoke cabinetry, and luxurious finishes—flowing seamlessly into a warm and inviting family room. The upper level hosts four generously sized bedrooms, including a lavish primary suite with a spa-inspired ensuite and thoughtfully designed walk-in closet. The lower level is equally impressive, offering a large recreation space, additional bedrooms, and a unique second basement beneath the garage—constructed with a suspended slab and radiant in-floor heating. This extraordinary flex space is ideal for a private gym, studio, workshop, or seasonal storage. Every detail in this residence speaks to its superior craftsmanship and design integrity—offering understated luxury in one of Calgary’s most desirable neighbourhoods. This is a rare opportunity to acquire a truly one-of-a-kind home in Elboya—where architectural pedigree meets lifestyle excellence. (id:52784)
30319 Highway 2a
Carstairs, Alberta
Here is a active 103.41 acre FARM that is ANNEXED into the fast growing, TOWN OF CARSTAIRS. Utilize this Investment to LIVE/RENT until you create a vision to DEVELOP. Appreciate the 1837 sq ft, 4 Bedroom + Office + 2 Bathroom BUNGALOW HOME built in 1957. Outside you will appreciate the OUTBUILDINGS- 215 ft x 40 ft SHOP/MACHINE SHED, 100 ft x 30 ft BARN with a HOBBY/PARTY ROOM + an attached GREENHOUSE & a massive EQUIPMENT SHED. The land is CULTIVATED LAND + PASTURE as well as corrals infrastructure for animals. This is an ideal holding property that has options for revenue until it is time Develop. Imagine a great location for country living that is close to all amenities + is a GREAT INVESTMENT with potential for Big Capital Gains! (id:52784)
228 Macewan Park View Nw
Calgary, Alberta
Perched majestically on the ridge in MacEwan Glen, this remarkable home exudes charm and elegance in every detail. Boasting over 3,000 Sq/ft of luxurious living space, a picturesque walk-out basement, and a grand 9,000 Sq/ft lot, it is truly a dream retreat. The main level welcomes you with a beautifully upgraded kitchen, cozy living spaces, and a stunning double-sided fireplace. Upstairs, four spacious bedrooms, including two opulent primary suites, offer comfort and tranquility. The charming walk-out basement provides the perfect setting for relaxation or entertainment, while the enchanting backyard features lush gardens, a cozy fire pit, and serene decks for outdoor living at its best. Nestled near Nose Hill Park, this home offers a serene escape with breathtaking views. Don't miss the chance to own this enchanting property. Schedule your private viewing today and let the magic begin. (id:52784)
802, 250 Fireside View
Cochrane, Alberta
This well-kept home in The Vantage at Fireside truly stands out for its care and attention to detail. As you enter, you’re greeted by a generous front foyer with upgraded tile flooring—durable, attractive, and offering ample room for outerwear.Head up to the main level, where you’ll find a bright, open living space that combines the kitchen, dining, and living areas. The kitchen features sleek white cabinetry, light quartz countertops, luxury vinyl flooring, stainless steel appliances, and a functional island perfect for casual meals or meal prep. Just off the living room, a private balcony offers the ideal spot for grilling, unwinding, or enjoying your morning coffee. You'll also find a hallway closet, a convenient half bath with added storage and quartz counters. The top floor includes a 4-piece bathroom, separate laundry, and two well-sized bedrooms - one with a lovely private balcony, providing versatility for family, guests, or a home office setup.Come see this fantastic property for yourself—schedule a showing, fall in love, and make it yours! Fireside offers fast access to Calgary and the mountains, along with a growing list of amenities: schools, parks, pathways, playgrounds, shops, dining options, and much more. (id:52784)
1435 9 Avenue Se
Calgary, Alberta
Prime Inglewood Commercial Property Rare Retail Opportunity – BUSINESS RELOCATING AND ALSO AVAILABLE FOR LEASE This exceptional commercial/retail property presents an unparalleled opportunity in the heart of Inglewood. With the tenant planning to relocate, the property offers vacant possession or the possibility of a short-term leaseback. Strategically located just one block west of the proposed Brewery Rail Lands Development—anticipated to add ±1,500 residents and ±800 jobs to the neighborhood—this property is ideally positioned for significant growth and vibrancy. Property Highlights: • Lot Size: 8,137 sq. ft. (66’ x 123’) • Developed Space: 8,524 sq. ft. o Upper Level: 3,910 sq. ft. with soaring 15 ft ceilings o Lower Level: 3,944 sq. ft. with spacious 9 ft ceilings • Cap Rate Expectation: 6.0% Cap Currently home to an established, quality Italian furniture and design studio, this property offers incredible potential for a wide range of uses, including a studio, restaurant, music venue, or diverse retail concepts. Historical and Architectural Significance: Originally constructed in 1950 as St. George's Odd Fellows Lodge Hall, the building holds a rich history as a social hub and contributor to East Calgary's commercial vitality. Its Art Moderne style, featuring smooth stucco exteriors, vertical buttresses, and projecting corner piers, makes it a distinctive and valuable addition to the historical streetscape of 9th Avenue—Calgary's first main street. This well-preserved building continues to reflect its original character while offering modern adaptability. The solid concrete block construction presents the exciting potential for expansion, such as a rooftop patio or an additional floor. Don’t miss this exclusive opportunity to own a property that blends historical charm, architectural significance, and immense future potential in one of Calgary's most sought-after neighborhoods. Contact your realtor today to explore this unique offering! (id:52784)
25 Houlden Place
Cayley, Alberta
Nestled in a tranquil cul-de-sac in the charming community of Cayley, this newly constructed home is perfectly positioned to offer peace and privacy while still being just minutes away from all the modern conveniences. Cayley is a vibrant community that caters to residents of all ages. With over 1,400 square feet of beautifully designed living space, this home features stunning vaulted ceilings that create an airy, open feel throughout. The layout includes two spacious bedrooms, highlighted by a primary suite that boasts a luxurious 4-piece ensuite and a generous walk-in closet, additional 4 pce bath and main floor laundry. The heart of the home is the impressive kitchen, complete with a large island for meal preparation and additional storage, complemented by gleaming quartz countertops and high-end stainless steel appliances. High-end luxury plank flooring runs throughout the entire home, while triple-pane windows enhance energy efficiency and ensure a peaceful living environment. The expansive deck, equipped with a gas line, provides an ideal setting for outdoor entertaining or enjoying a quiet evening under the stars with views of the mountains to the west. Additional highlights include a high-efficiency furnace for year-round comfort and basement constructed with ICF block foundation and triple pane windows making this home very energy efficient. Basement is undeveloped offering limitless potential for customization to fit your lifestyle. Don’t miss the opportunity to make this exquisite home in Cayley yours! There is still time for customization and finishing this home to your personal taste. (id:52784)
125 Lakeview Shores
Chestermere, Alberta
| 4 BEDROOM | 3.5 BATH | ATTACHED DOUBLE GARAGE | FULLY RENOVATED | Welcome to 125 Lakeview Shores, a beautifully renovated two-storey home located in one of Chestermere’s most desirable lake communities. This fully updated property features brand-new vinyl plank flooring on the main level, new carpet throughout the upper floor, fresh modern finishes, and a completely refreshed kitchen equipped with brand-new appliances. Offering a total of four bedrooms—three upstairs and one in the fully developed lower level—along with three and a half bathrooms (two full baths on the upper floor, a full bath down, and a convenient half bath on the main level), this home provides comfort, flexibility, and functionality for families of all sizes. With 1,646.4 sq ft above grade and an additional 661.5 sq ft of professionally developed basement space, this property offers a combined 2,308 sq ft of fully finished living area, giving you the space and versatility you need.The main level features a welcoming front living room, a spacious kitchen and dining area with upgraded appliances, and easy access to the backyard through patio doors leading to a large deck. Upstairs you’ll find three generous bedrooms, including a comfortable primary suite with its own full ensuite bathroom, along with an additional full bath for the remaining bedrooms. The fully finished basement adds even more value with a large recreation area, a fourth bedroom, and a third full bathroom—perfect for guests, older children, in-laws, or a private office retreat. Outside, the property offers a very large backyard with a substantial back deck, providing ample space for outdoor entertaining, gardening, and family activities year-round.This home places you steps away from some of Chestermere’s best amenities. Chestermere Lake is just minutes away, offering boating, swimming, paddle-boarding, fishing, lakeside paths, and winter skating. Golf lovers will appreciate being close to Lakeside Golf Club, an 18-hole cham pionship course ideal for weekend games and evening rounds. Families benefit from proximity to excellent local schools, playgrounds, parks, and the many recreational facilities Chestermere offers. Daily conveniences are also nearby, including shopping, grocery stores, restaurants, cafés, and essential services—all while maintaining the quiet, welcoming, family-friendly atmosphere that makes Chestermere so desirable.Combining modern renovations, a functional layout, a large private yard, and an unbeatable location near the lake, golf course, shopping, and schools, 125 Lakeview Shores is a rare move-in-ready opportunity in a thriving and fast-growing lakeside community. This home is perfect for families, professionals, or anyone seeking a renovated property with exceptional value. Don’t miss your chance—book your private showing today. (id:52784)
302, 320 Meredith Road Ne
Calgary, Alberta
SUBSTANTIALLY REDUCED . WHAT A LOCATION ! Just one block from Calgary's river pathways and walking distance to Downtown. This large exquisite apartment offers a sophisticated retreat with downtown views. Thoughtfully designed for those seeking elegance and comfort in this spacious unit. The attention to detail enhanced with custom finishes are showcased throughout this home. From the open foyer featuring stunning barn doors, through to the expansive kitchen with quartz counters and seamlessly flows to living and dinning area that expansive nature is wonderful for hosting those memorable events at home. The inviting living room has large bright east facing windows with motorized Zebra blinds, a central remote controlled gas fireplace cased in stone with a large mantle perfect for relaxing and has sliding doors to an oversized balcony that has new composite tiles for comfort. The Primary bedroom offers a spa like experience with access to the balcony. The room can be bright or darkened for your relaxation needs. There is a large walk in custom closet, an updated en suite bathroom . The second bedroom/office which is also a generous size, a large laundry room / storage / hobby area. Additional features of this home are new triple head Daiken air conditioning units which come with a life warranty with an annual mtc fee, a secondary storage area, new engineered hardwood floors, updated faucets, updated lighting, motorized blinds. The concrete construction ensures a noise free environment and layout gives a feel of privacy from neighbors. The building has underground parking, a recently updated lobby, exercise room and social room with wet bar and pool table that is available for booking larger groups, an recently update exterior entrance. Please note that dogs are only permitted if either a service animal or companion status. (id:52784)
306220 17 Street E
Rural Foothills County, Alberta
Prime Development Land: 72.2 ± acres located just north of Okotoks, ideal for commercial development. Convenient access with 17 Street in place, facilitating future commercial projects. Elevated land from West to East providing exceptional views. Potential to subdivide the west portion for commercial use. Property sold ‘as is-where is’. Existing tenants in both dwellings can stay during development planning or opt for vacant possession.*Pasture with an optional hay agreement that can continue post-sale. (id:52784)
69 Skyview Point Common Ne
Calgary, Alberta
Welcome to this stunning home located in the highly sought-after Skyview Ranch community! Situated on a corner lot, this property offers an exceptional living experience, blending comfort, convenience, and modern upgrades in a fantastic location.As you enter, you’re welcomed by a spacious living area, followed by beautiful hardwood floors that flow through the kitchen and dining spaces, creating a warm and timeless atmosphere. The open-concept layout provides an ideal setting for hosting guests or enjoying quiet family time. The thoughtfully designed kitchen is perfect for any home chef, featuring sleek stainless-steel appliances, a large island, and plenty of cabinetry. A half bathroom completes the main floor.Upstairs, you’ll find three generously sized bedrooms, including a primary bedroom complete with its own private ensuite bathroom. A second full bathroom serves the additional bedrooms.The fully finished basement adds even more living space, offering a cozy living room, a bar area, a full bathroom, and a dedicated laundry room with extra storage.Step outside to the oversized deck, ideal for summer gatherings or peaceful evenings outdoors. The fully fenced backyard offers both privacy and ample room for outdoor activities.With over 2,100 sq. ft. of living space, this home also includes an oversized garage, providing plenty of room for vehicles, storage, or a workshop. Recent upgrades such as a new roof enhance both functionality and curb appeal.Just steps from a playground and walking paths, you’ll appreciate being close to outdoor recreation. The home has been meticulously maintained, and the back alley offers convenient access. An on-demand water heater ensures endless hot water for the entire household.Enjoy wonderful neighbors and the quiet, family-friendly atmosphere of Skyview Ranch, all while staying close to major roads, schools, parks, shopping, and public transit.Don’t miss your chance to make this charming home yours! (id:52784)
3505, 1188 3 Street Se
Calgary, Alberta
Welcome to Downtown Living at its finest where luxury meets practicality. Enjoy the unrestricted Calgary Skyline Views from the balcony. The unit is on 35th floor and all units above are sub-penthouses. The unit has been recently painted and has new LVP flooring. The residents enjoy the facilities like state of the art gym and residents lounge with kitchen, ping pong tables, TVs, books, games and so much more. The iconic Guardian towers built in 2017 stands tall as Alberta's tallest residential towers. There is underground parking available for rent or purchase. This is your opportunity to lock in your downtown living in the growing entertainment district. You are steps away from Scotia Saddledome, BMO Center, groceries, top rated cafes and Cowboys Casino. Call today to book your viewing! (id:52784)
526 16 Avenue Nw
Calgary, Alberta
Investor & Developer Alert! An exceptional commercial redevelopment opportunity in one of Calgary’s most strategic and high-exposure corridors. This 0.51-acre property features a 10,000+ sq ft commercial building and is ideally positioned along the TransCanada Highway, offering outstanding visibility and convenient access to major destinations including downtown, YYC Airport, Deerfoot Trail, SAIT, and the University of Calgary. Zoned C-COR1, with a generous 4.0 FAR and a permitted 37m building height under the North Hill Community Area Plan, this site presents significant potential for large-scale mixed-use development, including residential units, commercial retail, a vibrant strip mall, professional services, or medical-related uses. The existing building is a strong income producer, generating approximately $240,000 in effective gross income annually with a $100,000 NOI, making it an ideal holding property while planning your redevelopment. The lot offers ample on-site parking, high traffic exposure, and a prime location that supports long-term value. This is a rare chance to secure a high-potential redevelopment site in a central, rapidly evolving Calgary corridor. Don’t miss this exceptional opportunity! (Conceptual drawings are for illustrative purposes only.) (id:52784)
83 Bartlett Crescent Se
Calgary, Alberta
Welcome to this bright and welcoming home in Rangeview, designed for families who want comfort and space to grow. The main floor has a warm and open layout with a sunny dining nook, a modern kitchen, and a large island where everyone naturally gathers. A walk-through pantry keeps your storage organized and makes busy days easier. The great room offers plenty of space to relax, play, or entertain, and the front den gives you a flexible spot for working from home or a quiet homework corner.Upstairs, the bonus room sits at the center of the home and creates an ideal hangout zone for movie nights or games. The primary bedroom offers a calm retreat with its own ensuite and walk-in closet. Two more bedrooms, a full bathroom, and upper laundry complete the level, giving the whole family convenience in the right places.With three bedrooms, 2.5 baths, a bonus room, and thoughtful storage throughout, this home is built for real everyday living. Located in a growing community with parks, pathways, and future amenities close by, it’s a fresh start in a neighbourhood families love. (id:52784)
2304, 1122 3 Street
Calgary, Alberta
Welcome to this luxurious 23rd floor CORNER UNIT in the prestigious Guardian North building of downtown Calgary. This exceptional residence offers PANORAMIC East River views and Stampede Grounds views from its TWO BALCONIES. The suite features two spacious bedrooms and two full bathrooms, including one ensuite. The gourmet kitchen features a LARGE QUARTZ ISLAND, high-end stainless steel appliances and built-in European-styled cabinetry. FLOOR-TO-CEILING windows surround the open-concept living room and dining area, enhancing the space with plenty of natural light. The unit also features one titled UNDERGROUND PARKING stall, IN-SUITE LAUNDRY, a separate storage locker, concierge services, and fantastic AMENITIES including a social lounge, garden terrace, gym with squat racks, and a well-equipped workshop. Located in the trendy neighbourhood of Victoria Park, you'll be steps away from ICONIC LANDMARKS including the Saddledome, Stampede Park, the National Music Centre, Calgary's renowned Central Library and BMO Centre. Embrace the epitome of urban living in this exquisite 2 bedroom unit that effortlessly combines luxury, comfort, and convenience! All furniture is negotiable. (id:52784)
168 Copperfield Court Se
Calgary, Alberta
**Open House Saturday, Nov 25.** Welcome to the beautiful community of Copperfield! This home has three bedrooms and 2.5 bathrooms. This spacious, well kept five-level split has tons of natural light! The main level boasts large windows, hardwood flooring and soaring high ceilings spacious living room with an electric fireplace creating a great living area. There is a spacious and open area for the kitchen and dining area with a pantry, upgraded appliances and in-suite laundry in the two-piece bathroom. the half washroom and the laundry complete the 2nd level. The upper level features 3 bright large bedrooms 2 full bathrooms and generous closet space. The lower level is finished and is currently being utilized as a home office/ Lounge area. This unit features a single attached garage with a driveway and large back deck for BBQs or enjoying the summer nights. this nest is Located close to transit, schools, shopping and recreation areas. Book your next showing today!! (id:52784)
9, 4101 19 Street Ne
Calgary, Alberta
Welcome to this newly updated office and retail space for lease! Featuring excellent visibility along 19 Street NE, this location makes it easy for your clients and customers to find you. The property offers abundant parking, including 12 designated stalls. Flexible demising options are available, ranging from 600 sq. ft. up to 4,385 sq. ft., with both main-floor and second-floor units. Each floor includes its own washroom access and storage areas. The second floor features multiple private offices and a boardroom-style layout, ideal for professional use. The main floor is well-suited for retail, while the second floor is perfect for accountants, business consultants, immigration specialists, lawyers, and many other professional services. Asking net rent is $15/SF and opt. cost is $10/SF (id:52784)
802, 1101 84 Street Ne
Calgary, Alberta
BEAUTIFULLY RENOVATED: 3 bedroom and 2 bathroom home - nearly 1200 sq.ft located in the sought after park of Chateau Estates. This includes BRAND NEW KITCHEN with gorgeous custom cupboards, QUARTZ countertops, beautiful backsplash and BRAND NEW STAINLESS STEEL APPLIANCES! *** Brand new Luxury Vinyl Flooring throughout the whole home***New lighting throughout*** Bathrooms have been update with new toiles and vanities. The whole home has just been professionally painted. Brand new interior doors and baseboards everywhere! This spacious home is perfect for a family or someone that is looking to downsize and simplify life. The property comes with two decks, a patio and a large SHED! Extremely low pad fees ($630/month)! You have go to come here to view this NOW! Won't last long! (id:52784)
7616 27 Street Se
Calgary, Alberta
***First time home buyer/investor alert!*** Can be purchase with 7620 27 Street Se.****You will love this BEAUTIFUL 4 Bedroom and 3 Bathroom fully renovated property. Quiet Neighborhood and perfect house | NO EXPENSES SPARED! Check out this EXTENSIVELY renovated, luxurious show-stopping home! Striking and inviting, extensive list of upgrades and superior quality. Abundant natural light throughout the home from the many over sized Brand New windows. Luxury vinyl plank flooring . Stunning living area and formal dining space, designer lighting and open sight lines to the kitchen. The spectacular gourmet kitchen and living space, boasting farmhouse style cabinetry with soft close drawers, Expensive stainless steel Brand new appliances French door fridge ,Electric Stove and dishwasher. The impressive master retreat contains a large closet with built-in organizers. Fully tiled shower and bathtub, custom vanity , quartz counter tops, and porcelain tile floor. 2 other bedrooms also share bathroom. Brand New Fully Finished basement offers an abundance of space, 1 Large size Bedroom and 3pc bathroom. Brand New high efficiency furnace Installed in July 2025. The large quiet backyard offers great privacy. This family-oriented community has access to the best schools. Truly an amazing home. endless green space. Don’t miss this MOVE-IN READY home. Call to view.. (id:52784)

