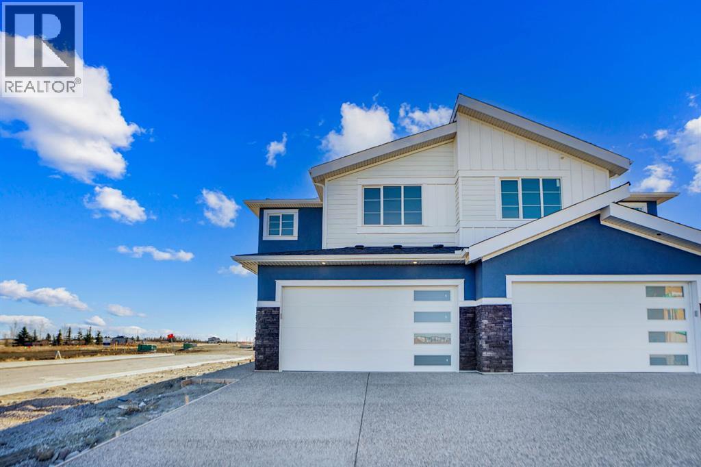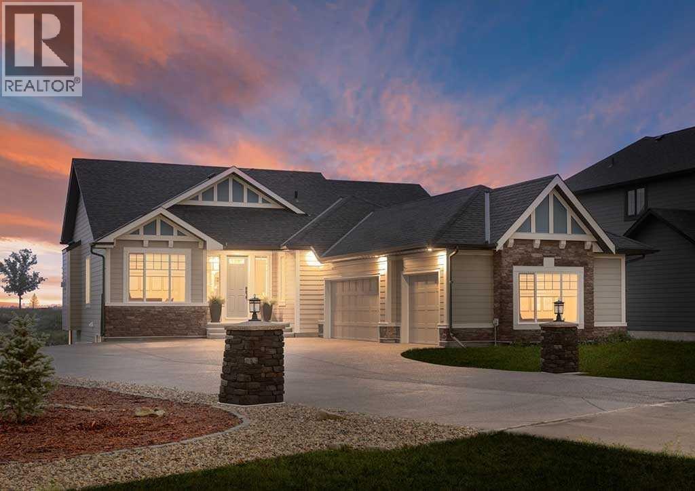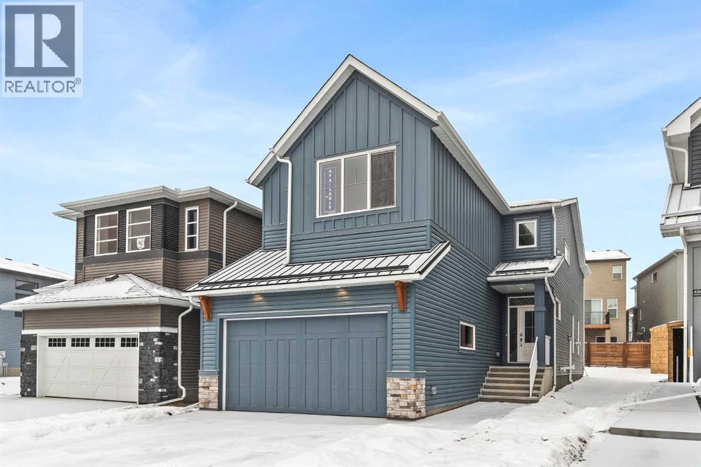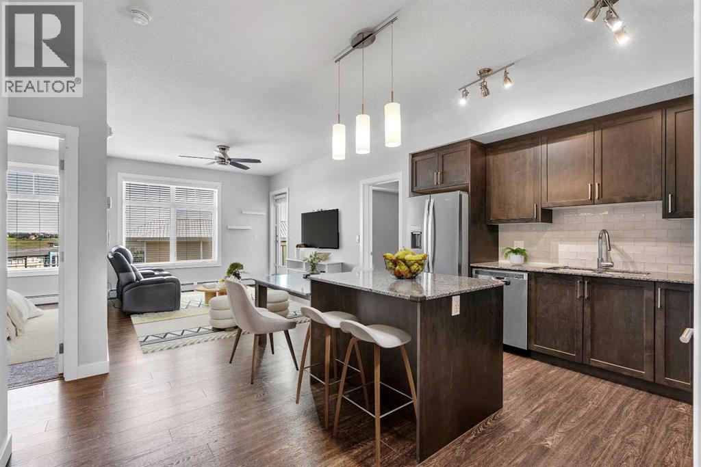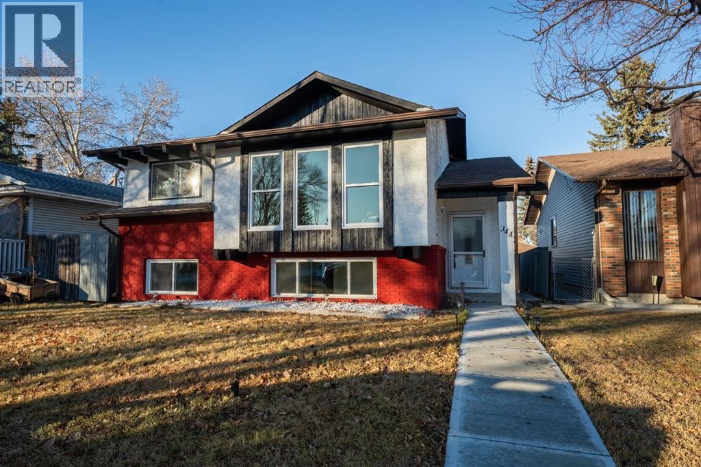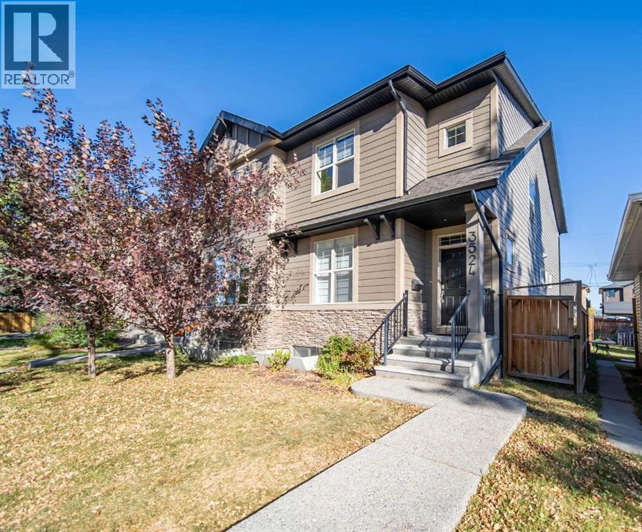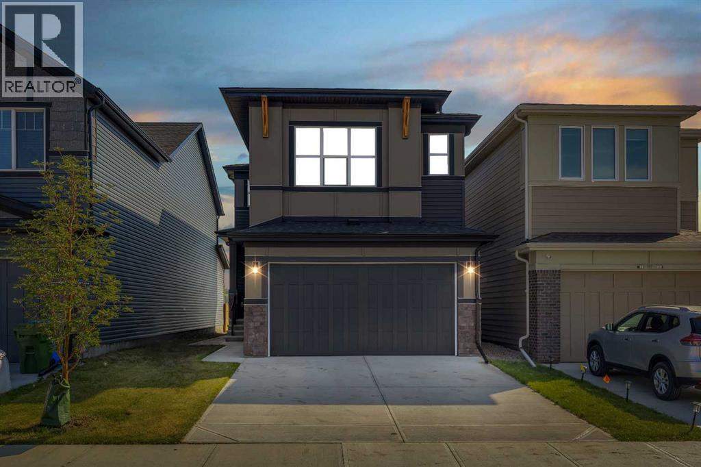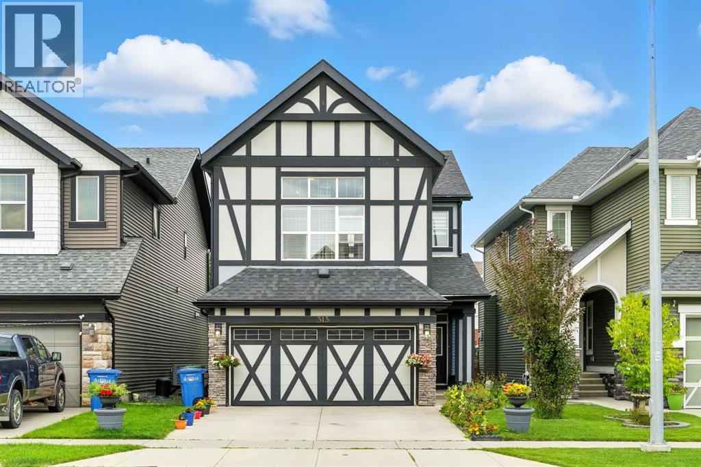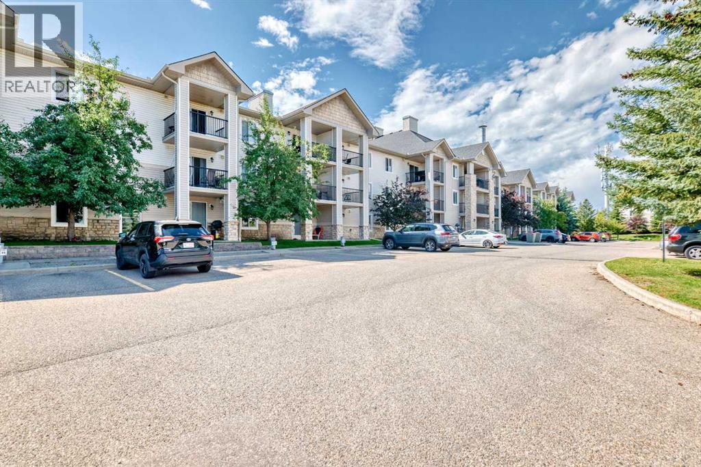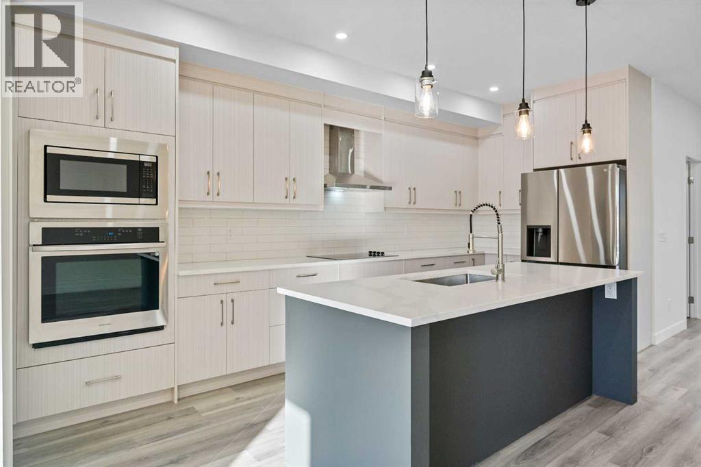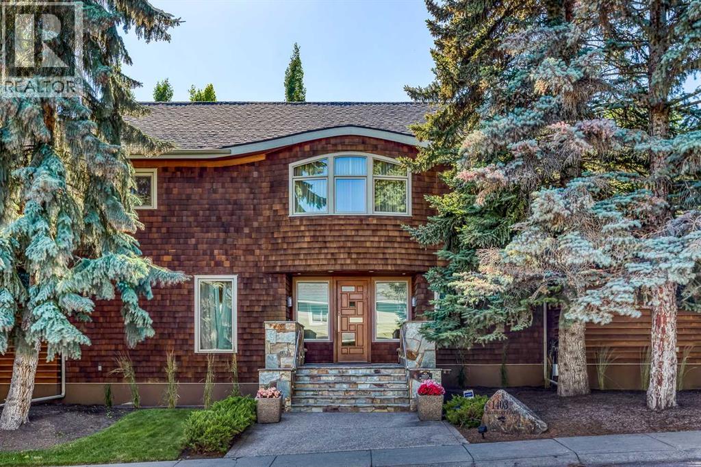126 Waterstone Way
Chestermere, Alberta
Welcome to Waterford Estates, one of Chestermere’s most desirable new communities. Built by Paramount Homes, this brand new duplex showcases modern design, elegant finishes, and a functional layout perfect for families. The open concept main floor features a bright living area with a contemporary fireplace, a stunning kitchen with quartz countertops and walk-in pantry, and a full bathroom with a versatile main floor office. Upstairs offers a spacious bonus room, convenient laundry, and three comfortable bedrooms including a luxurious primary suite with a spa-inspired ensuite and walk-in closet. The undeveloped basement with a separate side entry provides incredible potential for future development. Complete with a double attached garage and located close to parks, schools, shopping, and beautiful Chestermere Lake. (id:52784)
96 Cimarron Estates Drive
Okotoks, Alberta
This stunning, newly built bungalow in the prestigious community of Cimarron Estates will be ready for possession in April 2026! Situated on a 17,000 sqft walkout lot with views to greenspace and no neighbour behind, this is truly a rare opportunity. As the last newly built home in Cimarron Estates, don’t miss your chance to secure this one-of-a-kind property. With nearly 3,000 sqft of developed living space, this fully finished home blends luxury and comfort. The main level spans 1,740 sqft, featuring an expansive open-concept living area with vaulted ceilings in the kitchen, dining room, and great room, creating an airy, inviting atmosphere. A wall of rear windows fills the space with natural light, while beautiful hardwood flooring flows throughout. At the heart of the home is a gourmet kitchen with a walk-in pantry, full-height cabinetry, a large island with a beverage cooler, and premium stainless-steel appliances, including a gas cooktop, range hood, wall oven, microwave, and French-door fridge. The kitchen seamlessly connects to the dining area with access to the full-width deck overlooking the backyard & greenspace, as well as the great room, highlighted by a striking floor-to-ceiling tiled fireplace. The primary retreat features a spa-inspired ensuite with dual sinks, a full-tile walk-in shower, a soaker tub, and a large walk-in closet with direct access to the laundry room for added convenience. Completing the main floor are a mudroom off the garage, a 2-piece powder room, and a versatile den/flex room. The fully finished walkout basement adds 1,153 sq. ft. of living space, including two generously sized bedrooms, a full bathroom with dual sinks, and a massive storage/mechanical room. A bright, open rec room with an electric fireplace and a dedicated games area framed by large windows makes the lower level both functional and inviting. From here, walk out to a spacious covered patio and the expansive yard. Other highlights include a side-drive triple-car g arage, 8-foot interior doors, premium finishes, and a thoughtful layout designed for modern living. Don’t miss this opportunity to own the final newly built home in Cimarron Estates—a home that offers space, privacy, and luxury in one of Okotoks’ most sought-after communities. **Note: Photos are from a previous show home and may not be an exact representation of the property. Interior selections are at the end of the photos (Images 30-36). (id:52784)
438 Lucas Way Nw
Calgary, Alberta
The Columbia 26 is a brand-new home built by Brookfield Residential, ready for immediate possession! Situated on an oversized conventional pie lot (not zero lot) with 4 bedrooms on the upper level and featuring nearly 2,600 square feet of developed living space + a full basement with private side entrance. Featuring 2 living areas, a home office space, 4 bedrooms above grade and 2.5 bathrooms, this home offers the perfect space for a large family! Upon entry a grand foyer provides plenty of space with sight lines from the entryway to the back of the home and main living area. Walls of windows across the back of the home allow natural light to fill the space all day long. The home boasts a central gourmet kitchen with an expansive pantry that has direct access to the mudroom for everyday convenience. The kitchen is complete with a chimney hood fan, built-in wall oven & microwave and a gas cooktop. The kitchen is complete with a large central island and open to the main living and dining space - making it the perfect place to host guests. Warm wood tones and a timeless design palette flow effortlessly throughout the home - creating a space that is beautiful today and will offer exceptional resale value long term. The main level is complete with a private flex space, perfect for a home office with double doors providing added privacy. A central gas fireplace on the main level is the perfect addition for cool winter nights. The main level is complete with 3 closets, an expansive mud room and 2 pc powder room. The upper level has a central bonus room that separates the primary suite from the other 3 bedrooms. The primary suite overlooks the backyard and has a large ensuite with dual sinks, a walk-in shower and soaker tub, in addition to the oversized walk-in closet. Three more large bedrooms, with walk-in closets and double closets, provide ample space for children and a full 5pc bathroom with double sinks and laundry room complete the upper level. The undeveloped baseme nt includes a private side entrance and offers endless possibilities with rough-ins already in place! Located in the new community of Livingston, this home includes Alberta New Home Warranty as well as the builder's warranty, allowing you to purchase this brand-new home with peace of mind. (id:52784)
2409, 3727 Sage Hill Drive Nw
Calgary, Alberta
Welcome to unparalleled MODERN LIVING nestled in the new community of Sage Hill, a great community gracing Calgary’s sought-after NW quadrant. Here, in the midst of urban sophistication, stands a SPACIOUS 815 sq ft TOP-FLOOR condo in the Mark 101 complex, a beacon of refined living and contemporary ELEGANCE. Offering 2 BEDS + 2 BATHS + 1 TITLED UNDERGROUND PARKING STALL + 1 STORAGE UNIT, this residence offers the EPITOME of modern comfort and style. The open floor plan beckons, effortlessly blending the kitchen, dining, and living areas into a HARMONIOUS sanctuary for everyday living and gracious entertaining. One of the crowning jewels of this condominium is its large balcony, a serene OASIS offering VIEWS of the beautiful Northwest landscape. Step inside, and be greeted by a symphony of LUXURIOUS touches and refined finishes. Dark wood color laminate flooring stretches across the expanse, a timeless foundation upon which the rest of the space unfolds. The walls, adorned in a palette of understated elegance, serve as a backdrop for the unfolding drama of daily life. The kitchen, a CULINARY HAVEN fit for the most discerning chef, beckons with its sleek lines and modern amenities. High quality stainless steel appliances and PREMIUM granite countertops stand as testaments to both form and function, while PRISTINE modern cabinetry offers ample storage space for every culinary need. A stunning backsplash, intricately designed and artfully executed, serves as a focal point, infusing the space with a sense of CHARACTER & CHARM. Next to the dining area lies the entrance to the second bedroom, a versatile space offering endless possibilities. Whether utilized as a home office/gym or transformed into a welcoming guest retreat for visiting loved ones, this room embodies the essence of modern flexibility and convenience. A conveniently located 4-piece main bath stands ready to accommodate. Beside the main entrance, a doorway grants access to the in-suite laundry room, seamless ly blending utility with elegance. Next to the main living area is the luxurious PRIMARY RETREAT that offers a private escape from the cares of the world, a haven of comfort and tranquility. The primary ensuite offers a luxurious escape from the rigors of daily life. A modern vanity with granite countertops and spacious modern glass shower are meticulously crafted and elegantly appointed. With access to the LARGE BALCONY from the main living area, residents are invited to bask in the splendor of outdoor living. Discover the charm & excitement of Sage Hill, one of Calgary’s most sought-after new communities, designed with modern living and lifestyle in mind. Located in the heart of Calgary’s thriving North-West, Sage Hill offers a seamless blend of urban conveniences, ample amenities, scenic landscapes, and a strong sense of community. CALL TODAY to book your PRIVATE TOUR!! (id:52784)
344 Templeview Drive Ne
Calgary, Alberta
FULLY RENOVATED IN TEMPLE! Welcome to this beautifully renovated bi-level in Temple offering MODERN FINISHES, functional space, and abundant natural light! The newly painted exterior is complemented by beautiful landscaping, including a charming walk path with path lights that create a welcoming curb appeal. This Bi-level layout also offers a separate up-and-down entrance with a shared common landing, adding privacy and flexibility. The main living area is warm and inviting, featuring elegant wall panels, a beautiful ELECTRIC FIREPLACE, and a bright south-facing exposure that fills the home with sunshine. Just off the living room is the dining area, highlighted by bay windows, creating the perfect setting for family meals or entertaining. The brand-new kitchen is a true showpiece with high-gloss two-tone cabinetry, QUARTZ countertops, stainless steel appliances, and striking GOLD hardware and accents. There are 2 spacious bedrooms on the main level, including the primary with its own 2-piece ensuite, along with a stylish 4-piece main bath. Both bathrooms have been fully updated with gold faucets and fixtures for a luxurious touch. The FULLY FINISHED illegal basement suite expands the living space with 2 additional bedrooms, a huge recreation area, a 3-piece bathroom and another 2-piece bathroom. The kitchen also features QUARTZ countertops and is finished with ceramic tile flooring. Step outside to enjoy the MULTI-LEVEL DECK with a PERGOLA and lower picnic area, perfect for gatherings and entertaining. The property also includes RV parking, a heated double garage with 220V power, workshop setup, and bright LED lighting, plus convenient under-deck storage. WALKING DISTANCE to SCHOOLS, and a playground just one house away, this home truly combines comfort, function, and family-friendly living. Book a showing and come take a look at this gem! (id:52784)
530027 56 Street E
Rural Foothills County, Alberta
Discover the perfect blend of tranquility and recreation just outside of town with this exceptional property, set on 10 beautifully staked acres with 1,200 feet of private riverbank. This unique retreat offers year-round serenity and a wealth of outdoor activities, including swimming, snorkeling, tubing, and canoeing in the summer, as well as snowshoeing in the winter.The property sits 18 feet above the flood barrier berm in SW High River, ensuring safety and peace of mind. The basement experienced about 3 feet of water and river mud in 2013, but it was fully remediated, making it ready for your personal touch. The main house is a charming raised bungalow featuring 1,385 sq ft of comfortable living space, including 3 bedrooms and 1.5 bathrooms. It boasts an original kitchen with updated appliances, new windows, and a spacious living area. Step through the dining room access door onto a massive 1,300 sq ft deck, designed for relaxation while you listen to the soothing sounds of the river and the gentle rustle of trees. Unwind in the inviting cedar sauna, perfect for enjoying after a long day. Recent updates include new soffits and eavestroughs, replaced in 2022. Embrace the bounty of nature with chokecherry trees, saskatoon berries, raspberry bushes, a pear tree, an apple tree, ornamental cherries, and rhubarb flourishing on the property. The greenhouse, complete with blueberries, strawberries and edible cherries, and the garden is currently thriving with potatoes, chives, and asparagus. Additional features include a detached double garage next to the house, a small workshop behind the garage, and a larger 22.11'x22.11' shop with electricity. The owner has taken tremendous care and maintenance to riprap the riverbank to create stability and security. He planted willows as well to further stabilize the soil. This property is truly one-of-a-kind! Although you sit on the outside of town within 5-10 minutes you have access to the hospital, grocery stores, banking and any thing else you need. Schedule a showing today to experience the beauty and potential for yourself! (id:52784)
3524 41 Street Sw
Calgary, Alberta
Welcome to this beautifully designed home located in the heart of Glenbrook, one of Calgary’s most charming and established communities. This modern home offers a perfect blend of functionality, comfort, and style ideal for families, professionals, or anyone looking to enjoy a vibrant neighborhood close to parks, schools, and amenities. As you step inside, you're greeted by a welcoming entrance and spacious front closet. Just off the foyer, a bright front room overlooks a lovely tree-lined street, the perfect spot for a home office, reading room, or creative space. The heart of the home features a sun drenched open concept kitchen, dining, and living area. With large windows letting in natural light, this space is perfect for entertaining or relaxing with family. The kitchen offers plenty of cabinetry and prep space, making it a dream for any home chef. Upstairs, you’ll find a thoughtfully laid out upper level that includes a generous laundry room, two well-sized bedrooms, and a stunning primary retreat. The primary suite features dual closets and a luxurious 5-piece ensuite, complete with double vanities, soaker tub, and a separate glass shower. The fully developed basement offers even more living space with a guest bedroom, full bathroom, and a large recreation area, ideal for movie nights, a home gym, or kids’ play space. The basement is roughed in for a wet bar. Step outside to enjoy sun all day long in the backyard, the space features a cozy sitting area and low-maintenance turf grass, great for hosting BBQs. Additional highlights include central air conditioning, tankless water heater, front irrigation system and a large double garage to accommodate two vehicles and all your outdoor gear. From sunrise in the east facing yard to cozy evenings in the living room, every inch of this Glenbrook home is designed to make daily life feel just a little more exceptional. (id:52784)
211 Creekstone Row Sw
Calgary, Alberta
MOTIVATED SELLER! Welcome to this modern, move-in-ready 4-bedroom, 3.5-bathroom home with a LEGAL RENTABLE BASEMENT SUITE and a main-floor office, perfectly situated in the highly sought-after master-planned community of Pine Creek.Backing directly onto a park and playground, this property features a sun-filled south-facing backyard—the ideal combination of everyday convenience and a serene, nature-filled setting.Boasting over 3,000 sq. ft. of developed living space, the open-concept main floor seamlessly connects the chef’s kitchen, dining, and living areas. The kitchen impresses with full-height maple cabinetry, quartz countertops, stainless steel appliances, and a walk-through pantry leading to a mudroom with garage access. A versatile flex room makes the perfect home office, while luxury vinyl plank flooring provides both style and durability throughout.Upstairs, the primary suite offers a spacious walk-in closet and a spa-inspired 5-piece ensuite featuring dual sinks, a soaker tub, and a walk-in shower. A central bonus room, two additional bedrooms, a full bath, and convenient upper-floor laundry complete this level.The fully self-contained legal basement suite includes a private side entrance, 1 bedroom, 1 bathroom, a full kitchen, living/dining area, in-suite laundry, and its own independent mechanical system—ideal for extended family or supplemental rental income.Built with comfort and efficiency in mind, this home features triple-pane windows, a high-efficiency furnace, and the peace of mind of Alberta New Home Warranty.Enjoy a prime location just steps from three playgrounds, surrounded by preserved natural areas, and minutes to five golf courses, Fish Creek Park, and the Township Shopping Centre (only 4 minutes away). Shawnessy and Millrise shopping, dining, and the VIP Cinema are also nearby, with a future state-of-the-art recreation centre planned for the community.Don’t miss your chance to own this thoughtfully designed home in one of Calgary’s most desirable communities.Contact your favourite REALTOR® today to book a private showing! (id:52784)
313 Kings Heights Drive Se
Airdrie, Alberta
4BED • 3.5BATH • Fully Finished • A/C • Fenced • Three-tier patio! This stunner Home brings style, comfort, and “wow, we live here now” vibes from the moment you walk in. The main floor features a floating white-stone gas fireplace that looks like it belongs in a magazine, upgraded flooring, and ceiling speakers so you can set the perfect soundtrack for everything from family dinners to spontaneous dance parties.The kitchen is armed with stainless steel appliances, under-cabinet lighting, and a designer backsplash that practically begs to be Instagrammed.Upstairs, you’ll find soaring 10-ft ceilings, oversized windows flooding the space with natural light, and a primary suite designed for maximum relaxation. Unwind with sunset views, a deep soaker tub, a walk-in shower, and a custom closet that finally solves the “where does all this go?” problem.The fully finished basement includes a full bathroom and flexible space perfect for movie nights, gaming, hobbies, or that home gym you might use at least twice.Stay cool with A/C, enjoy the finished garage, and appreciate the brand-new 2024 concrete along the side of the home—hello low-maintenance living! The private backyard is your personal retreat, complete with a three-tier patio, built-in sandbox, and swing set. Kids love it. Adults love that kids love it.Located just steps from ponds, pathways, playgrounds, schools, and shops—with quick access to Highway 2 for smooth commuting—you’re truly in the heart of convenience.Don’t wait—book your showing today before someone else calls this “home”!Nearby Schools:Heloise Lorimer School (K–5) – right in Kings Heights.Bert Church High School (9–12) – a solid high school option nearby.École Francophone d’Airdrie (K–12) – French-language schooling in the community. (id:52784)
1225, 2371 Eversyde Avenue Sw
Calgary, Alberta
Price Reduced!!! Welcome to a lovely 2 bedroom and 1 full bath apartment in the charming community of Evergreen. Entering the home, you have a kitchen with plenty of cupboard space and the full compliment of NEWER appliances: STOVE (2021), REFRIGERATOR (2022), and DISHWASHER (2023). Adjacent and with an open design are a spacious living and dining room. The living room leads to a balcony providing vibrant natural lighting. Good sized are the two bedrooms and a convenient laundry and storage area are included. VINYL PLANK FLOORING throughout is also NEWER, 2022, and the apartment has been FRESHLY PROFESSIONALLY PAINTED. With a great location and in walking distance, it is close to many amenities: schools (both public and catholic), transit, parks and playgrounds, and shopping (Costco, Shoppers Drug Mart, Sobeys, and much more). Book your showing on this gem with your favourite realtor before it’s gone! (id:52784)
2217 42 Street Se
Calgary, Alberta
WELCOME TO 2217 42 STREET SE – A BRAND NEW, THOUGHTFULLY DESIGNED DUPLEX OFFERING OVER 2,700 SQ FT OF MODERN LIVING!From the moment you walk in, you’ll notice the SPACE and NATURAL LIGHT. This EAST-TO-WEST oriented home is bright from sunrise to sunset and includes TWO LIVING ROOMS, a BONUS ROOM, and GENEROUSLY SIZED BEDROOMS throughout — giving your family all the room it needs to live and grow.The main floor showcases an OPEN-CONCEPT DESIGN with a MODERN KITCHEN, QUARTZ COUNTERTOPS, HIGH-END STAINLESS-STEEL APPLIANCES, and a large CENTER ISLAND — perfect for entertaining guests or hosting family dinners.Upstairs, the PRIMARY SUITE is your private retreat — featuring a HIS & HERS 4-PIECE ENSUITE BATH, complete with dual vanities, a sleek glass shower, and elegant finishes. Two additional bedrooms, a full bathroom, and a BONUS ROOM complete the upper level, creating the perfect mix of function and comfort.Downstairs, enjoy the flexibility of a FULLY LEGAL 2-BEDROOM SUITE with its own KITCHEN, LAUNDRY, and PRIVATE SIDE ENTRANCE — a perfect MORTGAGE HELPER or private living space for extended family.Outside, you’ll find a DOUBLE DETACHED GARAGE and a location that can’t be beat — steps from major roadways, local AMENITIES, SCHOOLS, SHOPPING, and just minutes to DOWNTOWN CALGARY.This home combines MODERN STYLE, SPACIOUS LAYOUTS, and SMART DESIGN — making it a must-see for anyone seeking both VALUE and VERSATILITY.COME SEE WHY THIS HOME STANDS OUT ABOVE THE REST! (id:52784)
1403 Beverley Place Sw
Calgary, Alberta
Are you looking to live in the exclusive, prestigious community of Bel-Aire? This is your chance to experience this amazing community of tree lined streets, luxury homes. This home is steps away from the Glenmore Reservoir and Calgary County Club. Situated on a massive over 12,000 sq/ft corner lot in a quiet cul-de-sac, this home offers over 5,800 sq/ft of TOTAL LIVING SPACE. As soon as you step inside the warm interior, you will feel at home.The front foyer is bathed in natural sunlight, and connects you with every corner of the house. The custom kitchen boasts double-stacked granite counter-tops, stainless steel appliances, and a paneled Sub-Zero fridge, blending seamlessly with the outdoor living space — perfect for entertaining. Have casual meals with your family via the custom eating nook or bar area, or entertain your guests in the private dining room and massive outdoor patio.The heart of the home is the BREATHTAKING GREAT ROOM — a stunning space with SOARING OVER 20-FOOT CEILINGS that create a grand sense of scale. TOWERING WINDOWS flood the room with natural light, while custom-built bookcases add warmth and character. A STRIKING FIREPLACE serves as the room’s focal point, with hand-cut stonework meticulously designed to complement the space. A HIDDEN STAIRCASE adds a touch of intrigue, blending functionality with sophisticated design. This remarkable room offers an inviting yet luxurious ambiance, perfect for quiet moments of relaxation or entertaining on a grand scale. This serene space is ideal for relaxation and gathering with loved ones.Upstairs, you’ll find three spacious bedrooms, each with their own ensuite and walk-in closet. The primary suite features a SPA-INSPIRED ENSUITE, a MASSIVE WALK-IN CLOSET, and access to the south-facing windows. Thoughtful touches can be found throughout the bedrooms, like a custom window bench, built-in office space, and Swarovski crystal-accented wallpaper elevate the design.The upper floor also includes a vers atile area ideal as an office, family room, or reading nook. The upstairs laundry room is bright and cozy due to the light from the corner windows. The fully developed basement features 10' ceilings, a guest bedroom with ensuite, and an open layout ready to suit your lifestyle.This EXCEPTIONAL HOME blends TIMELESS DESIGN with IMPECCABLE CRAFTSMANSHIP — a rare opportunity in one of Calgary's most sought-after communities. This home has been meticulously maintained by its owners, and it shows. Don't miss out on this extraordinary property. (id:52784)

