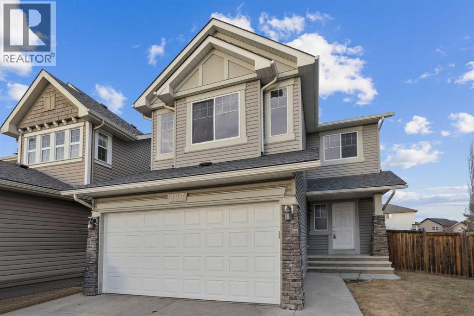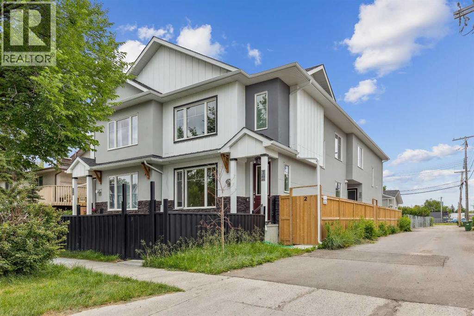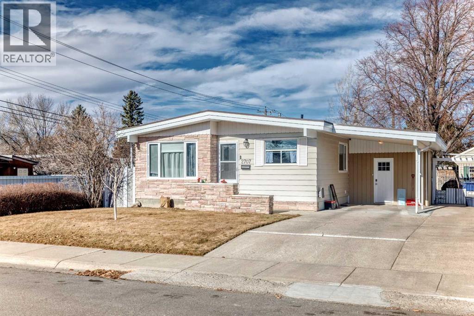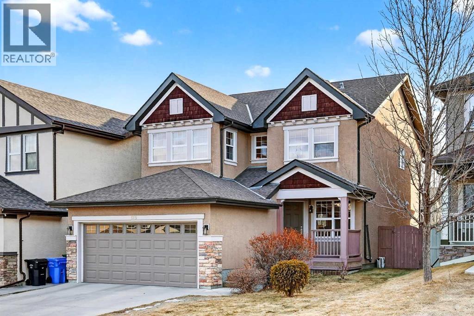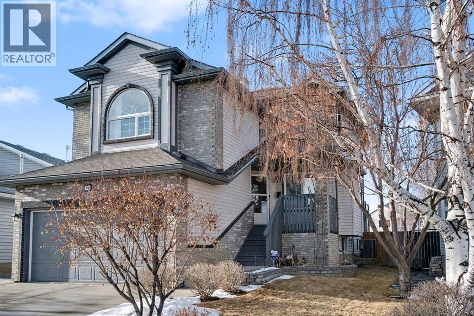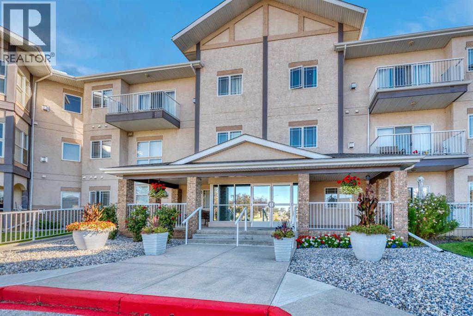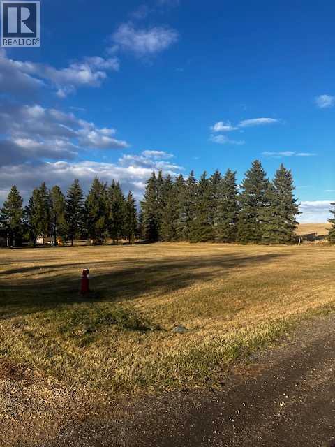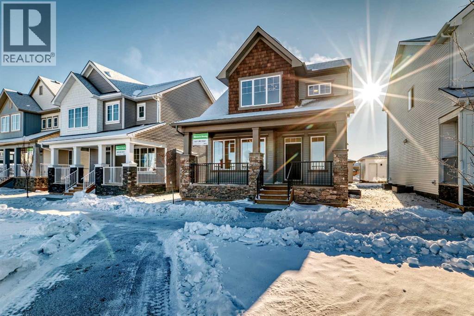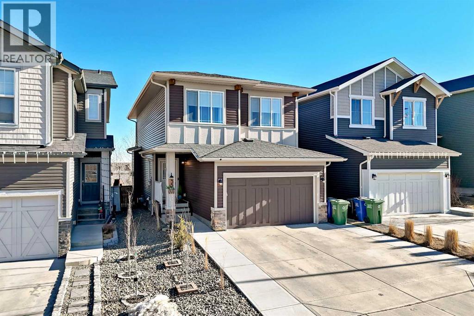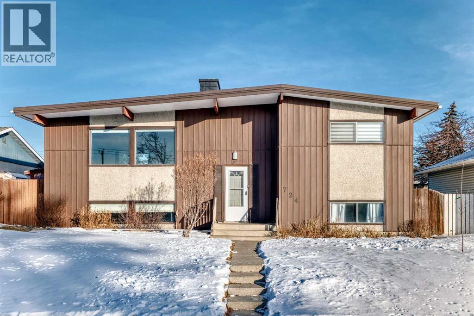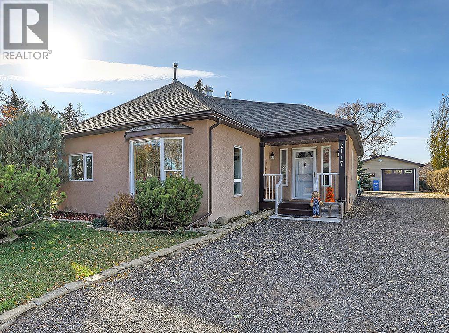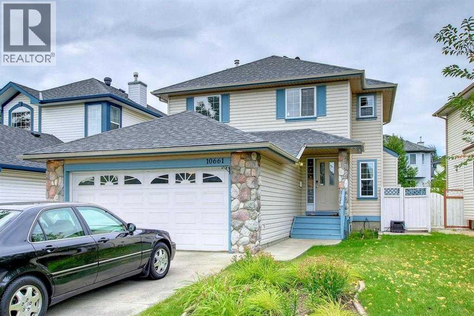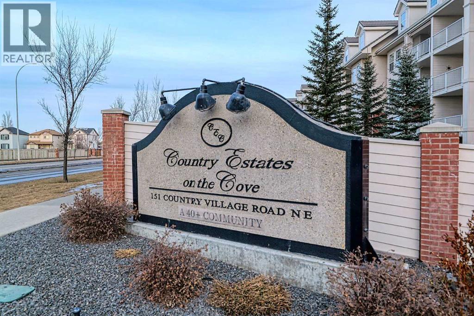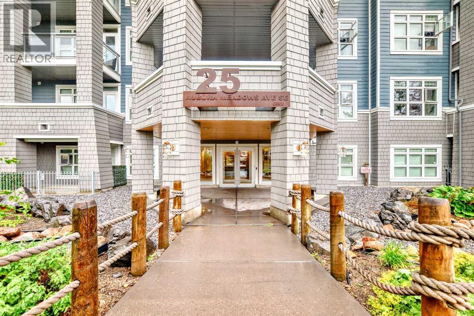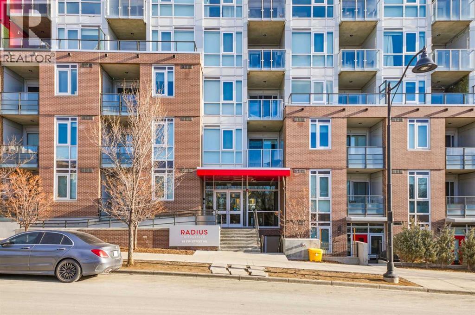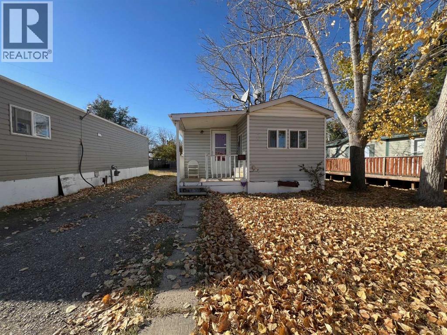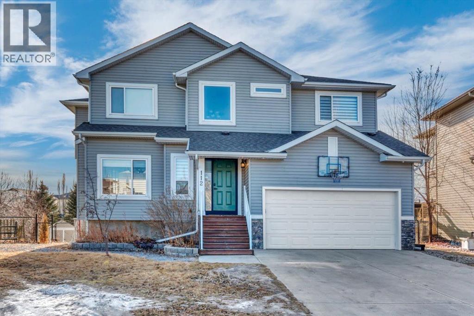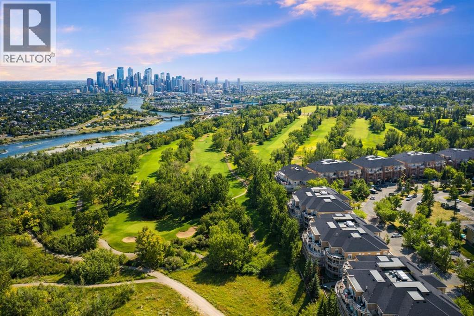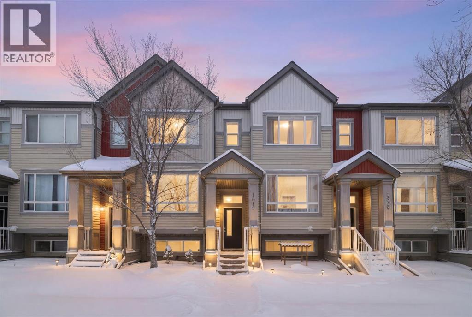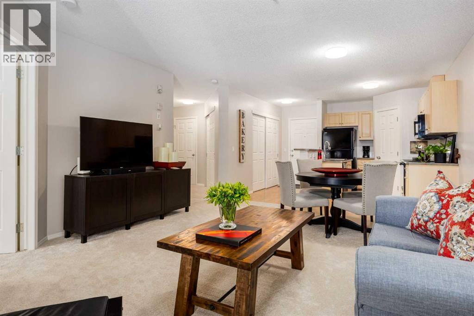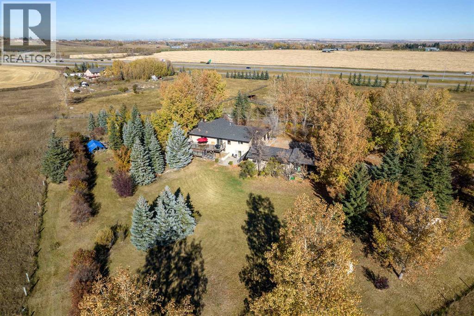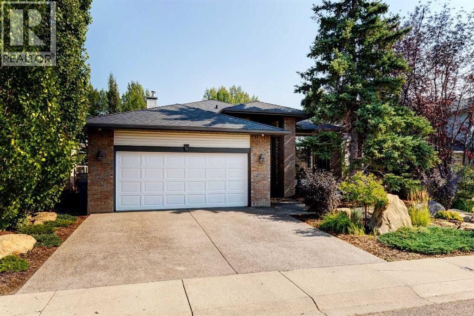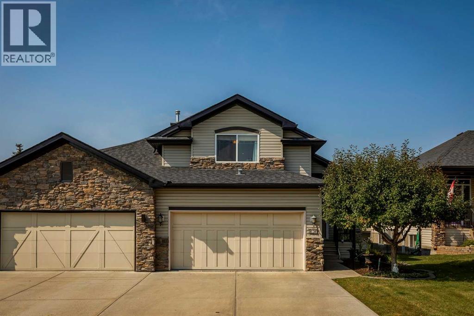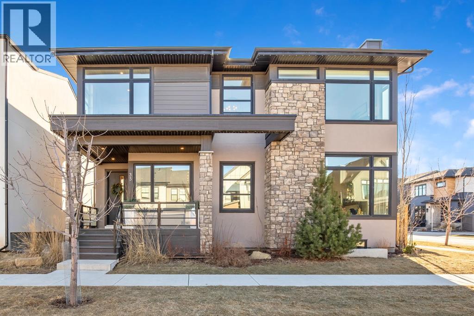327 Panamount Point Nw
Calgary, Alberta
OPEN HOUSE SUNDAY, MARCH 1ST FROM 1 PM - 4 PM – OVER 3,000 SQ.FT. TOTAL DEVELOPED LIVING SPACE • 6 BEDROOM + DEN +3.5 BATH • NW CALGARY’S SOUGHT-AFTER PANORAMA HILLS • CUL-DE-SAC • PIE LOT • WEST-FACING DECK • RAISED REAR ELEVATION (BRIGHT LOWER-LEVEL WINDOWS) • UPDATES: 2019 LAMINATE FLOORING • 2025 ROOF • PARTIAL SIDING REFRESH • NEW EAVESTROUGHS/GUTTERS + FASCIA • NEW GARAGE DOOR.Welcome home to Panorama Hills, where this well-maintained SECOND-OWNER property delivers the space you need, the updates you want, and the lifestyle you’ve been waiting for. Pull into the quiet cul-de-sac and appreciate the DOUBLE ATTACHED GARAGE plus driveway parking for two, along with excellent garage storage featuring overhead platforms and shelving–perfect for bikes, bins, and seasonal gear.Step inside and you’ll feel the difference right away: FRESH NEUTRAL PAINT and LAMINATE FLOORING (UPDATED IN 2019) create a clean, cohesive look across every level. The main floor is open, bright, and filled with natural light, complete with a convenient MAIN-FLOOR POWDER ROOM. The kitchen is warm and functional with MAPLE CABINETRY, a spacious CENTRE ISLAND with raised breakfast bar, CORNER PANTRY, timeless tile backsplash, and a BRAND NEW STAINLESS APPLIANCE PACKAGE (FRIDGE, STOVE, DISHWASHER). The dining area features a patio door leading straight to the HUGE WEST-FACING DECK–ideal for summer BBQs and evening sunsets.Upstairs, the VAULTED BONUS ROOM becomes your family hub—movie nights, play space, or a home office–alongside three bedrooms and a 4-PC MAIN BATH. The PRIMARY BEDROOM offers a calm retreat with a walk-in closet and a 4-PC ENSUITE featuring a SOAKER TUB and separate shower–perfect for unwinding at the end of the day.The raised rear elevation delivers a noticeably brighter LOWER LEVEL with LARGE WINDOWS, making the space feel open and comfortable. The lower level includes THREE FINISHED ROOMS–EACH WITH A CLOSET AND WINDOW–ideal for guests, teens, offices, or a gym, or use o ne as a spacious REC ROOM. A 4-PC LOWER BATH and laundry area add everyday practicality, and the layout offers future WALK-UP / SECONDARY-SUITE potential.Outside, enjoy the LARGE PIE-SHAPED YARD with room to garden, play, and entertain. Close to parks and pathways, schools, shopping, restaurants, transit, VIVO, and quick access to STONEY TRAIL & DEERFOOT. Book your showing today! (id:52784)
1, 413 13 Avenue Ne
Calgary, Alberta
Welcome to this beautifully designed 2-storey home with a fully FINISHED BASEMENT, offering the perfect balance of modern comfort, upscale finishes, and an unbeatable location. Nestled on a quiet street just one block from Edmonton Trail and minutes from Bridgeland, East Village, and 16th Avenue, you’ll love the vibrant lifestyle this home offers—close to cafes, restaurants, shopping, parks, and more!With 1784 sq ft of thoughtfully designed living space, this home features 3 bedrooms/3.5 bathrooms, a luxury kitchen, and contemporary design throughout.On the main floor, the bright, open-concept layout is ideal for entertaining or relaxing. The kitchen is a true highlight, featuring ceiling-height custom cabinetry, sleek quartz countertops, designer tile backsplash, a central island with bar seating, built-in pantry, and a premium stainless steel appliance package. A cozy dining area easily fits a 4-6 person table, while the spacious living room offers a gas fireplace, large window, and stylish feature wall for the perfect ambiance.Upstairs, you’ll find two generously sized bedrooms, each with its own private ensuite. The primary suite includes a walk-in closet with custom shelving and a 4-piece ensuite with dual sinks and a tiled walk-in shower. The second bedroom features walk-in closet and a 4-piece bathroom with a tub/shower combo. A convenient laundry area and linen closet complete this level.Downstairs, the fully developed basement featuring a spacious recreation room with a full wet bar, a third bedroom with a built-in closet, and a full 4-piece bathroom—perfect for guests or a home office.Located steps from the Renfrew Aquatic Centre, local parks, community skating rinks, schools, walking paths, and lookout points, this is inner-city living at its best. Quick access to Deerfoot Trail makes commuting a breeze, and you’re only minutes from Calgary Zoo, Telus Spark, and all the best the inner city has to offer.This home truly has it all—modern finishe s, a functional layout, and a location that can’t be beat. Don’t miss this rare opportunity—book your showing today! (id:52784)
2707 7a Avenue N
Lethbridge, Alberta
Tucked into a quiet cul-de-sac in a welcoming, established neighbourhood known for its strong sense of community, this well-cared-for bungalow offers space, comfort, and thoughtful updates throughout.The main floor is bright and inviting, with large windows that fill the home with natural light. A newly renovated kitchen features built-in storage including a spice rack, new appliances with ice maker, and updated lighting throughout. The functional dining area, three bedrooms, and a full bathroom with a walk-in wet room shower complete the main level. A cozy sunroom with power adds additional living space and a relaxing spot to enjoy year-round.Numerous updates have been completed over time, including new flooring and fresh paint on the main floor, updated light fixtures, air conditioning, electrical upgrades, roof (2010), furnace (2010), most windows replaced (2011), and hot water tank (2018).The fully finished basement offers two additional bedrooms, a spacious family/rec room, laundry area, and a jetted tub in the basement bathroom. An extra flexible room provides space for guests, a home office, or hobbies.Outside, the private backyard is beautifully maintained and very clean, featuring mature trees, flowering gardens, a new fence, and two powered storage sheds. The sunroom and yard create a cozy, functional extension of the home for relaxing or entertaining.Proudly owner-occupied for decades, this home has been carefully maintained and is ready for its next chapter. Conveniently located near schools, parks, shopping, and major routes for easy commuting. (id:52784)
575 Everbrook Way Sw
Calgary, Alberta
Welcome to 575 Everbrook Way SW in the highly sought-after community of Evergreen — a certified Jayman BUILT home offering exceptional design, location, and pride of ownership. Ideally situated within walking distance to the Marshall Springs trailhead of Fish Creek Provincial Park, you’ll enjoy endless access to scenic pathways, parks, and streams — while also being just minutes from the convenient shopping, dining, and amenities of Shawnessy. Truly the best of both worlds: nature at your doorstep and everyday conveniences close by. Boasting tremendous curb appeal with classic stucco siding and stone accents, this immaculately maintained home welcomes you into a soaring 17-foot foyer open to above. Rich, warm hardwood floors guide you past a spacious formal dining room or home office and into the thoughtfully designed open-concept main floor. The upgraded kitchen is both timeless and functional, featuring beautiful quartz countertops, warm-toned cabinetry, full tile backsplash, designer hood fan, an extended flush centre island, smart refrigerator, corner pantry, and expanded counter space ideal for a coffee station or additional prep area. The bright breakfast nook overlooks the large backyard through an oversized feature window, while the inviting living room is anchored by a corner gas fireplace with tile surround and wood mantle, complemented by built-in speakers for enhanced entertaining. Upstairs, intelligent design offers separation and space — a generous bonus room perfect for movie nights sits apart from three sizeable bedrooms. The primary retreat features a luxurious five-piece ensuite with oversized soaker tub, standalone shower, dual vanities, and a spacious walk-in closet. A full bathroom completes the upper level. Recently refreshed with new paint, newer appliances, and central air conditioning for warm summer days, this beautifully cared-for Jayman home reflects the original owners’ evident pride throughout. An exceptional opportunity to own a qualit y-built home in one of Calgary’s most beloved mature communities — where convenience and nature truly come together. (id:52784)
48 Harvest Park Road Ne
Calgary, Alberta
Welcome home! This impressive 1850 sq ft two-storey family house has so much to offer. Car enthusiasts will appreciate the two heated double garages—perfect for both a hot rod and an SUV. 9000 lbs bend back two post lift in garage is negotiable. The home features newer laminate flooring (2010), new roof shingles, eave trough in (2025), a double detached garage built in 2008, a new furnace and central air system added in 2023, as well as modern appliances throughout. The main floor boasts a spacious semi-formal dining room, a well-equipped kitchen with a corner pantry and island, a comfortable living room, main floor laundry, and a conveniently placed two-piece powder room just off the front garage entry. Upstairs, you'll find a generous primary suite with a four-piece ensuite bath with jetted tub and walk-in closet, along with two additional large bedrooms. There’s also a sizable family or bonus room with vaulted ceilings, a striking feature window, and a gas fireplace with a tiled mantle surround. The fully developed lower level includes a large rec room, a three-piece bath, three storage rooms, and plenty of natural light. The backyard faces northwest to enjoy sunny afternoons and features an oversized, heated double detached garage wired with 220, three storage sheds, interlocking patio spaces, and ample space for kids to play. Underground sprinklers in front and back yards. The yard is also fully fenced and there’s a gas line for your BBQ. This home is packed with extras—refer to the listing for full details—and enjoys a quiet location across from a small greenspace, and just around the corner from Ascension Of Our Lord Elementary School. Harvest Hills is a great family community, close to all major traffic routes, public transportation, schools, shopping, the airport and other amenities. (id:52784)
112, 43 Westlake Circle
Strathmore, Alberta
Welcome to this beautifully updated 2-bedroom plus den condo offering style, comfort, and convenience. The open floor plan is perfect for entertaining, featuring a bright living room with a cozy corner gas fireplace and access to the private balcony. The modern white kitchen boasts granite countertops and updated flooring, creating a fresh, contemporary feel throughout.The den with French doors provides the perfect space for a home office or reading nook. The spacious primary bedroom includes a walk-in closet and a 4-piece ensuite. A generous second bedroom, additional bathroom, and large laundry area add practicality and ease.This unit is immaculate and turn Key complete with A/C to add to comfort during the summer months!Enjoy the exceptional amenities this complex offers — including a library, recreation room, lounge, and gazebo — all designed to enhance your lifestyle. Large underground parking stall and a storage unit. Note-Building is 55+ a non smoking and no pet building-- (id:52784)
228 2 Street S
Huxley, Alberta
FOUR (4) RESIDENTIAL LOTS 4- 50 X 120 FT RESIDENTIAL LOTS IN THE VILLAGE OF HUXLEY, which began in 1907, a ball diamond, playground, Community Hall, Curling Rink, plus the ROYAL CANADIAN LEGION. The population OF HUXLEY is 75 residents. A BEAUTIFUL SETTING. FLAT LOT AND HAS the water line to the property to the lots. Seller is selling as a package, LOTS 17-20. A QUIET LITTLE VILLAGE JUST NORTH OF TROCHU. PAVED HIGHWAY FROM HIGHWAY II and east on HIGHWAY 27. A RARE FIND. (id:52784)
40 Ellen Lane
Crossfield, Alberta
Step into The Emerson, a porch-front home that blends standout curb appeal with the kind of layout that simply works for everyday family life. The showstopping 232 sq ft covered front porch creates the perfect indoor/outdoor extension—ideal for morning coffee, evening chats with neighbours, or a practical “landing zone” for boots and outdoor gear. Even better, the home’s park-facing location delivers unobstructed views and a streetscape that feels like an oasis right outside your front steps. Inside, the open-concept main floor is designed for connection, with a central kitchen anchoring bright living and dining spaces that flex with your lifestyle—whether it’s family movie night, homework at the table, or hosting friends. Oversized front-and-back windows flood the home with natural light all day long, creating an airy, welcoming feel from the moment you enter. The kitchen is beautifully appointed with full-height upper cabinets, two-tone cabinetry, quartz countertops, soft-close doors, an upgraded chimney-style hood fan, and a built-in microwave, plus a gas line to the range for those who love to cook. Function meets convenience with a rear mudroom, a walk-in pantry, and main floor laundry—perfect for multitasking and keeping day-to-day routines running smoothly. Upstairs, the vaulted owner’s suite offers a true retreat, complete with a spacious walk-in closet and a spa-inspired 5-piece ensuite. A thoughtful winged bedroom design adds privacy for family members or guests, and upgraded main floor railing adds to the home’s polished look. And the feature that truly sets this property apart: a triple detached garage with a full driveway and parking pad, offering parking for up to 6 vehicles—a rare and valuable setup. Add in a gas line for the BBQ, park-side living, and a floor plan built for real life, and you’ve found a home that checks every box. Limited opportunities like this don’t come along often—don’t miss it. Living in Vista Crossing means enjoying the best of both worlds: the convenience of city living just a short drive from Calgary, paired with the charm and slower pace of small-town life in Crossfield. This thoughtfully planned community fosters a strong sense of belonging and connection, where neighbours look out for one another and life revolves around family. Vista Crossing offers endless opportunities for recreation with its 4 kms of walking trails, 5 acres of protected wetlands, 20 acres of green spaces, and a community garden. Sports enthusiasts will love the mini soccer field, outdoor hockey rink, skateboard park, and sports fields. (id:52784)
35 Emberside Garden
Cochrane, Alberta
***OPEN HOUSE SATURDAY FEB 21, 2-4PM*** Welcome to this beautifully maintained and extensively upgraded Calbridge-built two-storey in the heart of Fireside — offering direct access to both the public and Catholic K–8 schools right behind the home.For families, this location is exceptional. WATCH OR WALK your children to school in SECONDS and enjoy the convenience of playgrounds, a ball diamond, outdoor rink, skate park, future dog park and scenic forest trails all just steps away. It’s a lifestyle designed around growing families and everyday ease.Over 2200 SF of professionally developed living space! The main floor features 9’ ceilings, a stunning 8’ rear window and 8’ patio door that flood the space with natural light, and upgraded kitchen cabinetry extended to the ceiling. The kitchen is beautifully appointed with brand new refrigerator and stove (2025), newer dishwasher, and modern finishes throughout. Hunter Douglas blinds are installed in all windows, and new CENTRAL A/C (2025) ensures year-round comfort.Upstairs, you’ll find three generous bedrooms and a large, cozy bonus room highlighted by a stunning feature wall — the perfect family gathering space. The primary retreat offers a spacious walk-in closet and an impressive 5-piece ensuite designed for comfort and relaxation. Convenient upper-floor laundry with a newer washing machine adds everyday practicality.The professionally finished basement, completed by Calbridge, includes large sunshine windows that create a bright and welcoming lower level, complete with an additional bedroom, full bathroom and spacious recreation area — ideal for guests or teens.Step outside to a thoughtfully designed backyard with two decks, a privacy pergola (2023), and strategically planted trees for added privacy while still enjoying the open space behind. The widened driveway and dedicated bin pad (2025), along with new low-maintenance front landscaping (2025), enhance both function and curb appeal.Located just 5 m inutes to shopping, restaurants, daily essentials & Highway 22 for Calgary or mountain access, and only 10 minutes to downtown Cochrane, this home blends quality construction, thoughtful upgrades and unbeatable family convenience.Meticulously cared for and truly move-in ready. (id:52784)
724 Millar Road Ne
Calgary, Alberta
| 4 BEDS | 2 BATHS | DOUBLE DETACHED GARAGE | LEGAL SUITE | SEPARATE ENTRANCE, LAUNDRY, & KITCHEN | Welcome to this bilevel home located in the community of Mayland Heights. Offering 4 bedrooms and 2 full bathrooms, the home features a bright and spacious main level with plenty of natural light and vaulted ceilings. The large living space opens to the kitchen, highlighted by a stylish wood ceiling. The kitchen flows into the dining space, with both the kitchen and dining area providing access to the large deck through a door and sliding doors. The main level is complete with two good-sized bedrooms and a 4-piece bathroom. The lower level includes a separate entrance with a basement walk-up, its own kitchen, laundry, a large living space, two good-sized bedrooms, and a 4-piece bathroom. Outside, enjoy a large yard with a double detached garage offering ample parking and storage. Call your favourite agent for a showing today! (id:52784)
2117 26 Avenue
Nanton, Alberta
Welcome home to this beautifully maintained 1,686 sq. ft. bungalow, perfectly situated on a rare ½ acre lot in the charming community of Nanton, AB. From the moment you arrive, you’ll feel the pride of ownership and care that has gone into every detail of this special property.Step inside to a bright, open-concept main level that blends comfort and functionality.This home features 3 bedrooms and 2 full bathrooms, one being a 3piece ensuite off the primary bedroom. The main-floor laundry adds everyday convenience . The spacious kitchen features high-quality custom oak cabinetry, updated appliances, and plenty of storage. Enjoy family meals in the inviting dining area or relax with a coffee in the sunny front sitting room. The living room offers a cozy retreat with a beautiful gas fireplace, perfect for Alberta evenings.The undeveloped basement is a blank canvas — imagine a large future family room and home gym. There’s also an abundance of storage space, two mechanical rooms and an Nanton home isn’t complete without a spacious Cold Room!Outside, your own private oasis awaits! Relax on the covered back deck overlooking a park-like yard with mature trees, raised garden beds, and perennial landscaping. Enjoy apple and sour cherry trees, Saskatoon bushes and a Raspberry patch. Water line to the garden, and gardening irrigation lines.A true gardener’s delight. Entertain family and friends, or simply take in the serenity of this peaceful setting.And here’s a rare bonus…..this property has its own well!!For the hobbyist or handyman, the oversized garage with attached shop and greenhouse will be a dream come true….the ultimate “man cave” or creative workspace. There’s also RV parking at the rear, offering convenience and flexibility.Enjoy the space and privacy of country living, all while being right in town. Nanton’s friendly atmosphere and small-town charm make it a wonderful place to call home.Call your fave Realtor and book a showing today!! (id:52784)
10661 Hidden Valley Drive Nw
Calgary, Alberta
FOR RENT – Spacious Fully Developed 2-Storey Home | Hidden Valley NW Calgary 10661 Hidden Valley Drive NW, CalgaryWelcome to this beautifully maintained and fully developed 2-storey family home located in the highly desirable Hidden Valley community of NW Calgary. This home offers the perfect balance of space, comfort, and convenience—ideal for families or professionals looking for a quiet neighborhood with excellent city access.Home FeaturesOpen-concept main floor with a spacious great roomOak wall unit & cozy gas fireplace insertBright, sunny kitchen with breakfast nookGarden doors leading to a large backyard2-piece powder room + main floor laundryPrimary bedroom with 3-piece ensuite & skylightTwo additional large bedrooms upstairs4-piece main bathroom on upper levelFully developed basement featuring:Large great room with oversized windowsFlex area suitable as a bedroom, office, or gym4-piece bathroomOutdoor LivingLarge private backyard13’ x 14’ deck with gas BBQ hookup – perfect for summer entertaining?? Upgrades & AppliancesAll major appliances recently replaced (2021–2023):RefrigeratorDishwasherWasher & DryerHot Water TankPrime Location – NW CalgaryEasy access to Beddington Blvd, Stoney Trail & Deerfoot TrailClose to excellent schools, parks, and playgroundsMinutes to shopping, grocery stores, golf courses, and the Trico CentreConvenient commute to downtown Calgary and major employment hubs?? Availability & ViewingAvailable: April 1, 2026Viewings: From February 16, 202624 hours’ notice required (currently tenant-occupied)A well-kept, move-in-ready home in a fantastic NW Calgary location—this one won’t last long. (id:52784)
1409, 151 Country Village Road Ne
Calgary, Alberta
Welcome to this spacious 1,295 sq. ft. multi-level, top-floor condo in the sought-after Country Estates on the Cove, featuring TWO TITLED UNDERGROUND PARKING STALLS and air conditioning.This rare layout offers soaring two-storey ceilings in both the living room and primary bedroom, creating a bright, open feel with impressive natural light. Freshly painted throughout, the open-concept living and dining areas flow seamlessly into the kitchen with solid maple cabinetry. A combined laundry and pantry room adds excellent convenience and storage, while the balcony is accessed directly from the living room.The primary bedroom features a dramatic vaulted ceiling, walk-through closet, and private 4-piece ensuite with double vanity. A second bedroom, additional 4-piece bathroom, and an open loft overlooking the living room complete the layout. The loft includes a 2-piece bathroom and electric fireplace, ideal for a home office or flexible living space.This well-managed 40+ adult community offers exceptional amenities including a fitness centre, indoor pool, hot tub, recreation room with games and bowling alley, library, woodworking shop, guest suites, car wash bay, and assigned storage. Condo fees include all utilities.Conveniently located near shopping, parks, and walking paths, with easy access to Deerfoot Trail, Stoney Trail, transit, and the airport. (id:52784)
316, 25 Auburn Meadows Avenue Se
Calgary, Alberta
Modern two bedroom condo with MOUNTAIN VIEWS and UPGRADES! Welcome to this unique and open condo in the sought after community of Auburn Bay. This condo will exceed your expectations upon arrival. Step into your gorgeous BRIGHT KITCHEN with QUARTZ countertop, tiled backsplash, plenty of cabinet and counter space and stainless steel appliances. This unit is packed with every available upgrade including wide plank LVP flooring, increased capacity washer and dryer, 9 foot knock down ceilings and lots of STORAGE and built in shelving. The 4 piece bathroom has two door for easy access from the bedroom or living space. Your new primary bedroom is bright with a large window and a walk through closet. This unit also has a second bedroom with a barn door. You will appreciate the view that faces the courtyard and is extremely quiet. The private OVERSIZED BALCONY with NATURAL GAS outlet offers a quiet place to entertain with courtyard and MOUNTAIN VIEWS. This home also includes HEATED UNDERGROUND PARKING with direct access to the elevator and a large storage unit. One of Calgary's PREMIER LAKE COMMUNITIES that offers a year round lake, tennis courts, beach, volleyball, skating and swimming. You are also minutes away from the SOUTH HEALTH CAMPUS HOSPITAL, YMCA, VIP THEATRE, many restaurants and pubs, shopping and schools, public transit, Deerfoot and Stony Trail and off leash dog park. This is a must see! (id:52784)
123, 88 9 Street Ne
Calgary, Alberta
This GROUND-FLOOR TWO BEDROOM, TWO BATHROOM apartment offers a rare layout with a PRIVATE EXTERIOR ENTRANCE.Inside, the layout is OPEN AND FUNCTIONAL, with LARGE WINDOWS bringing in steady natural light throughout the day. The living and dining areas connect directly to TWO SPACIOUS PATIOS, providing excellent outdoor space for daily use, entertaining, or pets.The KITCHEN is clean and modern with STREAMLINED CABINETRY, CONTEMPORARY FINISHES, and a FULL-WIDTH ISLAND that works well for meals and gathering.The PRIMARY BEDROOM includes a WALK-THROUGH CLOSET leading to a private ENSUITE BATHROOM. The SECOND BEDROOM features a BUILT-IN MURPHY BED, allowing the room to function comfortably as a bedroom, office, or flex space.Additional features include IN-SUITE LAUNDRY, AIR CONDITIONING, an OVERSIZED CORNER TITLED UNDERGROUND PARKING STALL , SEPARATE STORAGE LOCKER, and SECURE BIKE STORAGE.The building offers a wide range of shared amenities, including TWO FITNESS ROOMS, YOGA STUDIO, SPIN STUDIO, ROOFTOP PATIO, CAR WASH, and DOG WASH STATION.Gyms located on Floors 1 and 3; yoga and spin studios on Floors 4 and 5; bike storage, storage locker, and dog wash on P1; parking on P2.Located in BRIDGELAND, the property is within walking distance to RESTAURANTS, COFFEE SHOPS, GROCERY STORES, PARKS, and the C-TRAIN STATION, offering practical access to daily amenities and transit.Well suited for OWNER OCCUPIERS OR INVESTORS seeking a low maintenance property with strong functionality and location. (id:52784)
19, 400 1 Street Se
Linden, Alberta
Affordable Living in the Heart of Linden!Welcome to this cute and cozy 1-bedroom, 1-bath mobile home located in the friendly Linden Mobile Home Park. This charming home offers comfortable and affordable living in a great community where neighbours still stop to say hello.Step inside to find a bright, easy-to-maintain layout that’s perfect for singles, couples, or anyone looking to downsize. Enjoy your morning coffee on the welcoming front porch, or relax in the peaceful surroundings that make this location so special.Conveniently located within walking distance to local amenities, parks, and walking paths, this home offers small-town living at its best, affordable, friendly, and full of charm! (id:52784)
112 Hillcrest Cape
Strathmore, Alberta
Tucked quietly into a cul-de-sac in Hillview Estates, this is the kind of home people wait for, and rarely get twice.Backing directly onto the pond with a full walkout basement, this property delivers something most homes simply cannot: privacy, views, and a sense of calm that feels miles away from everyday noise, yet remains close to everything Strathmore offers. Morning coffee on the full-width deck. Sunset reflections on the water. Evenings unwinding in your private hot tub. This is a lifestyle, not just an address.Inside, the home offers just under 2,400 square feet above grade with a layout that works for real life. Soaring ceilings greet you at the door, setting the tone for bright, open living spaces designed for both entertaining and everyday comfort. The kitchen anchors the main floor with generous cabinetry, a pantry, and sightlines that keep you connected to family and guests alike.Upstairs, three spacious bedrooms are complemented by a large bonus room, perfect for movie nights, kids space, or a quiet retreat away from the main living areas. The primary suite is oversized and thoughtfully laid out, complete with a five-piece ensuite featuring a soaker tub and separate shower.The walkout basement extends the living space seamlessly into the backyard, offering a fourth bedroom, full bathroom, and a large rec room that opens directly to the outdoors. Whether you envision a games area, guest retreat, or multi-generational living, the flexibility is here.Homes with this combination of location, layout, and outdoor setting are rare. Even rarer is the opportunity to see one reintroduced with clarity, intention, and value.If you have been waiting for a home that feels different the moment you arrive, this is it.Book your showing and experience it for yourself. (id:52784)
404, 4 Hemlock Crescent Sw
Calgary, Alberta
The top of the building is a small club. And membership is limited. Perched above the walking paths, stretching over the golf course and into the city skyline beyond, this 2,084 sqft penthouse isn’t just space — it’s presence. The sheer size checks the boxes and the 3 bedroom layout seals the deal. Transition from a life of cutting grass + shovelling snow to a lifestyle of sitting back + enjoying the ease of condo living. Over $100,000 has been invested with intention and refinement. Every upgrade curated - every finish deliberate. Step foot into a gourmet kitchen dressed in quartz, anchored by a gas range, stainless steel appliances, wine fridge, full pantry and customized pull-out drawers throughout. The heart of the home boasts seamless sight lines across the open-concept layout will be the desired spot for many gatherings in the years to come. The connected living + dining spaces invite celebration — whether it’s dinner for twelve or a quiet glass of wine by the gas fireplace. This is where new memories with those closest to you commence. From 10-foot ceilings to immersive built-in audio and your own projection theatre, every detail was designed for effortless living — complete with a full Hunter Douglas blinds package and phantom screens for year-round comfort. Retreat to your nearly 300 sqft primary suite, wrapped in a wall of windows. The ensuite elevates daily ritual with dual sinks and a steam shower with bench, while a fully built-out walk-in closet keeps life organized. With three rooms on hand, it provides flexibility for guests and potential for a den, lounge or library. Let's move on to the statement piece - your 600 sqft outdoor terrace. Morning coffee above the fairways - sunset cocktails over the city lights. This exterior haven provides you the space to entertain + exhale. The purchase will come with two underground, side by side parking stalls and a separate storage locker for seasonal goods. You will also find a car wash bay + bike storage onsite . The community amenities include a large fitness facility along with recreation room which hosts several resident meet ups + gatherings throughout the year. A location close to all your daily requirements, mere blocks to the c-train, walkable to the golf course and minutes into the downtown office core. This Penthouse more than an address - it's a statement piece, a vantage point and a lifestyle reserved for those who prefer privacy. Your opportunity to live where others look up. (id:52784)
1815 Copperfield Boulevard Se
Calgary, Alberta
You can’t go wrong when you make your home in this perfectly lovely townhome in the popular condo project of COPPERFIELD CHALET 25 in the highly-desirable family community of Copperfield in Calgary’s Southeast. Only minutes to area parks, shopping & schools, this stylish two storey home enjoys hardwood floors & granite countertops, 2 bedrooms & 2.5 bathrooms, an attached single garage & the monthly maintenance fees include grass cutting & snow removal. Complemented by 9ft ceilings, you’ll love the open concept main floor with its warm hardwood floors, South-facing living room, great-sized dining room & maple kitchen with island & granite counters, lots of cabinet space & stainless steel appliances including new stove (just 6months old). Upstairs there are 2 bedrooms - both with walk-in closets, & 2 full baths...highlighted by the primary bedroom with its own private ensuite. Between the bedrooms is the laundry room with front-loading washer & dryer, plus an alcove where you could set up your home office. The unspoiled lower level offers plenty of extra space for storage or workshop, & has direct access into the attached 1 car garage. New laminate floors (2022) & interior paint (2022). Close proximity to McIvor Blvd & 52 Street can take you to shopping at the South Trail Crossing retail centre & High Street in McKenzie Towne, & with its convenient & quick access to both Stoney & Deerfoot Trails, a multitude of area recreation (including Sikome Lake, Fish Creek Provincial Park & golf courses), medical at the South Health Campus & downtown are all within easy reach! (id:52784)
110, 270 Shawville Way Se
Calgary, Alberta
If convenience and affordability are important to you, then come check this one out. Just steps away from all amenities including a C-Train Station, YMCA, Library, Schools, Groceries, Restaurants and Shops. This 2-bedroom, 2-bath unit is conveniently set to welcome the east morning sun, and being on the ground floor you have unit access directly off your patio, and even a patch of grass! Recent updates include brand new carpet and updated lighting. The updated appliances (2021) are immaculate, including a Bosch dishwasher.Other features include an open concept floorplan and in-unit laundry. You’ll have your very own ensuite bathroom in the primary bedroom as well. All the light fixtures and plumbing fixtures are new as well, so there's nothing to do, except move-in and cozy up beside your gas fireplace. Heated and secured underground parking is titled with your unit and as well as plentiful heated underground visitor parking and bicycle storage. We’re always happy to accommodate your showings. (id:52784)
274413 1016 Drive E
Rural Foothills County, Alberta
Judicial sale - Private acreage living with city convenience close at hand. This walkout bungalow sits on just over 7.3 acres, taking full advantage of open western views and sunsets. The property has been carefully maintained by the same owners for more than 20 years, with extensive improvements completed over time. Updates include new windows and doors throughout, a gas fireplace, rebuilt front deck, added wraparound veranda, refreshed stucco exterior, newer hot water and well pressure tanks, a new septic pump, and upgraded garage concrete and insulation.Equestrian use is well supported with an automatic horse waterer, a 12’ x 22’ hay shed complete with power and water, a horse shelter, and quick access to nearby riding facilities and equestrian communities. Inside, the main floor offers a bright, open living and dining area, along with a functional kitchen featuring modern appliances and generous cabinetry. Three bedrooms and two full bathrooms complete this level, including a primary bedroom with a private four-piece ensuite.The fully developed walkout lower level adds two more bedrooms, a three-piece bathroom, and ample storage space, making it ideal for families or guests. Outdoors, the west-facing 13’ x 33’ deck provides a perfect spot to relax and enjoy the surrounding landscape. A heated triple garage accommodates vehicles, equipment, and toys with ease.The grounds have been professionally landscaped and thoughtfully planted, with 82 trees added along the driveway and approximately 320 trees now established across the property. This setting delivers a quiet rural lifestyle while remaining highly accessible, approximately 30 minutes from downtown Calgary and within a short drive to hospitals, golf, and the shopping and services of Seton and Okotoks. (id:52784)
60 Woodpark Close Sw
Calgary, Alberta
This beautifully maintained estate-style bungalow offers the perfect blend of sophistication, comfort, and practicality, ideal forthose ready to embrace a more relaxed lifestyle without sacrificing space or style. From the moment you arrive, you’ll be greeted by stunning landscaping with a grand aggregate driveway and lush gardens. Step inside and discover elegant crown moldings, graceful archways, and soaring ceilings that set a tone of timeless luxury. Modern lighting, expansive windows, and brand-new flooring throughout showcase the home’s open and inviting character. The formal dining room provides the perfect setting for special occasions, while the open-concept kitchen features classic white cabinetry, granite countertops, and a generous island designed for both cooking and conversation. The adjoining living room, with its cozy fireplace and freshly painted walls, is a comfortable yet refined space for everyday living and entertaining. The primary bedroom is a true retreat. A see-through fireplace separates a serene reading nook from the spa-inspired ensuite, where a jetted tub offers indulgent relaxation. The massive dressing room is every diva’s dream, complete with custom shelving, a mounted TV, and a valet door with direct access to the laundry room. The fully developed walkout basement is equally impressive. Nearly floor-to-ceiling windows flood the expansive recreation room with natural light, creating atranquil atmosphere, while the large wet bar makes this level ideal for hosting gatherings. Two oversized bedrooms, including one with a walk-in closet, and a full bathroom provide plenty of space for guests or extended family. Outdoors, the professional landscaping continues with irrigation, low-maintenance mulch gardens, and mature greenery that provide shade and privacy. Both the front and backyard feel grand yet manageable, perfectly suited for those who want beauty without heavy upkeep. Conveniently located close to the 201, this one-of-a-kind bung alow delivers timeless charm and modern convenience, all for under a million. This home is more than just a downsizing option. It is a lifestyle upgrade. With thoughtful updates, timeless details, and spaces designed for both relaxation and entertaining, it is the perfect next chapter for those ready to enjoy comfort, class, and convenience without compromise. (id:52784)
307 Crystal Green Rise
Okotoks, Alberta
Phenomenal villa backing onto Crystal Ridge Golf Course with stunning west views.Immaculately maintained and thoughtfully designed, this home offers a rare combination of privacy, natural light, and function. Its unique position is set well back from the fairway, meaning you’ll enjoy tranquil golf course views without worrying about golf balls in your yard.Step outside to a covered west-facing deck, where you can relax in the shade while soaking in beautiful evening skies and sweeping vistas. Inside, the main level features hardwood floors, expansive windows, and an open layout oriented toward the golf course. The dining room could easily double as a home office, while the spacious living area connects seamlessly to the well-appointed kitchen, finished with warm maple cabinetry, granite counters, stainless steel appliances, and a walk-through pantry. A large mudroom provides everyday convenience, and the double attached garage easily accommodates two vehicles.Upstairs, the primary retreat offers comfort and style with a private ensuite. A versatile second bedroom/bonus room showcases breathtaking mountain views, ideal as a guest space, office, or additional lounge.The fully finished basement feels bright and airy with high ceilings, big windows, and in-floor heating. Here you’ll find a third bedroom, a full bathroom, and a generous family/rec room that can adapt to any lifestyle.This villa truly blends comfort, function, and location. With exceptional views, a low-maintenance lifestyle (snow removal and lawn care done for you), access to Crystal shores lake (swimming in the summer or skating in the winter), and proximity to both the golf course and Okotoks amenities, it’s a one-of-a-kind opportunity. (id:52784)
35 Bluerock Avenue Sw
Calgary, Alberta
Experience the essence of luxury living in this exquisite home. Situated in the highly desirable community of Alpine Park. As you approach this residence on an oversized corner lot you will notice the great curb appeal, gemstone lights, and welcoming front porch. In like-new condition, this stunning custom-built home offers over 2,600sq. ft, an OVER SIZED TRIPLE CAR HEATED GARAGE, a South-facing fully landscaped yard with irrigation, and extensive upgrades throughout. The sophisticated design boasts soaring 10-foot ceilings on the main-floor. Highlighted by an expansive chef’s kitchen. Complete with ceiling-height shaker-style cabinets, soft-close doors and drawers, high-end upgraded appliances, and gorgeous stone counters. Around the corner is a separate coffee space, large pantry for additional storage, and mudroom leading to your convenient TRIPLE ATTACHED HEATED GARAGE with an additional bay for storage, EV ready rough-in and 220-amp service. There is direct access off the kitchen to your large low maintenance TREX deck and sun-drenched, South facing yard. The kitchen seamlessly transitions to the elegant well sized dining area with a floor to ceiling patio sliders leading to the deck creating a great indoor-outdoor space. Adjacent is the grand living room accentuated by a gas fireplace adorned with a wood mantle and millwork detail. The main level is completed with an office or playroom and a convenient powder room. As you head upstairs notice the airy open riser staircase and elegant railing. This opens to a generous family room creating a versatile space for relaxing, watching movies, or spending quiet evenings together. There are 9-foot ceilings throughout this level, which includes two well sized bedrooms, a 5pc main bath with stone counters, and a convenient upper-level laundry room with sink rough in, all situated away from the Primary retreat. The primary retreat serves as a tranquil sanctuary, boasting a tray ceiling detail, walk-in closet, and luxuri ous ensuite, complete with a freestanding soaking tub including MOUNTAIN VIEWS, a generously sized fully tiled shower, and a private water closet. The unfinished lower level is ready for your creativity with oversized windows, 9’ ceilings, bathroom and bar rough ins. Enjoy the comforts of air conditioning, automatic custom drapes, designer lights, upgraded plumbing fixtures, poured concrete window wells, and triple pane windows. Easy access to the mountains, via Stoney trail, downtown 20 minutes away, and 5 minutes to Costco and shopping This estate home is a rare find with no neighbour beside you. Don’t miss this opportunity—schedule your private showing today or explore the virtual tour! (id:52784)

