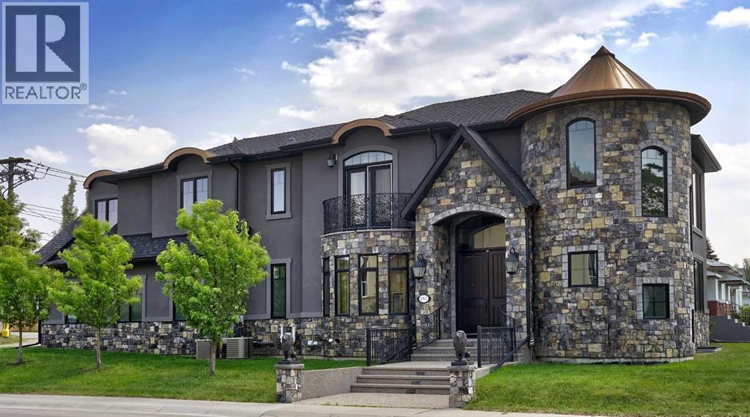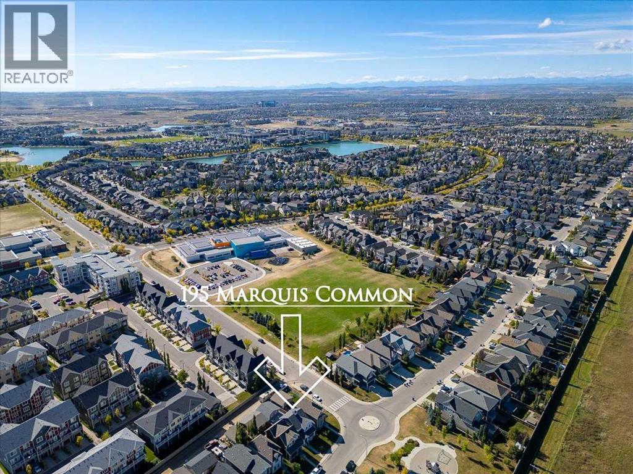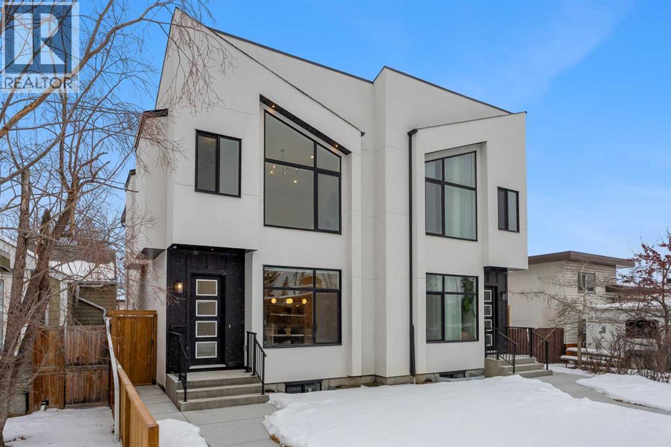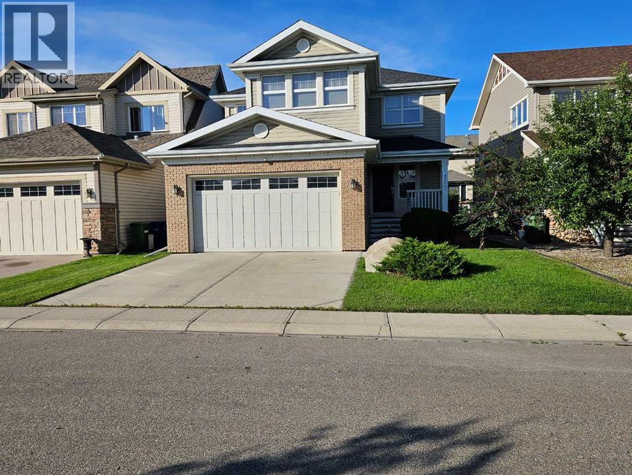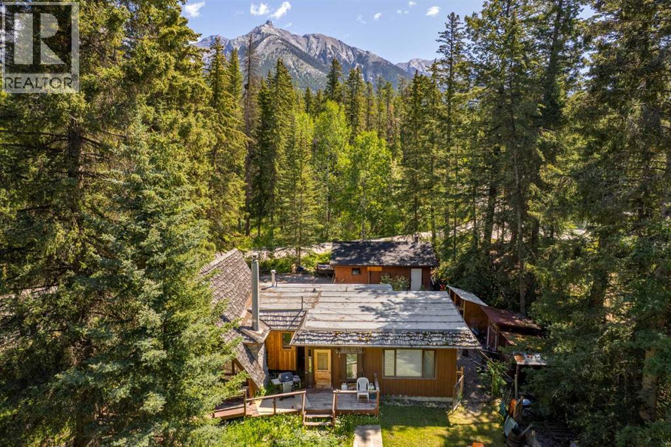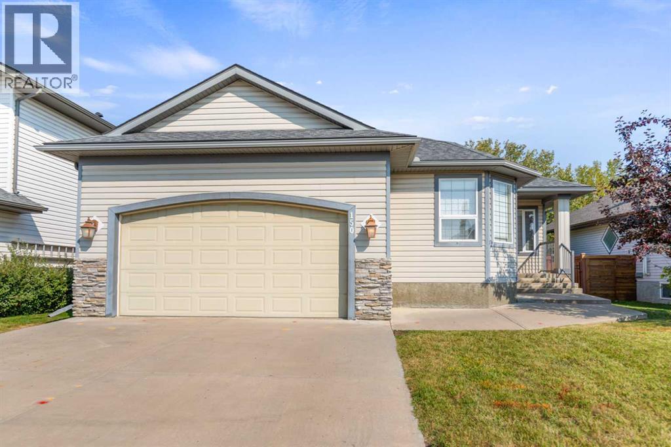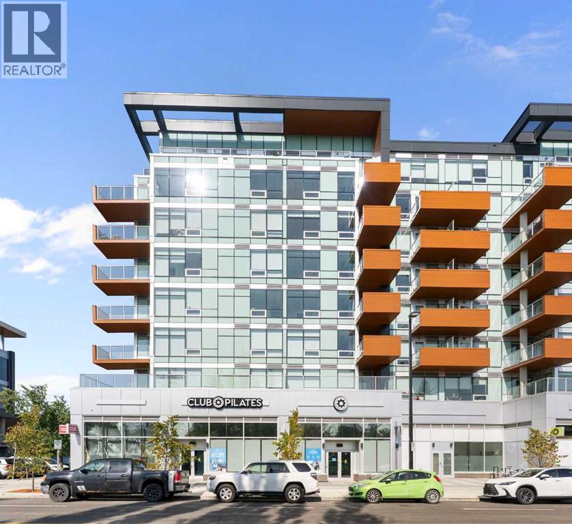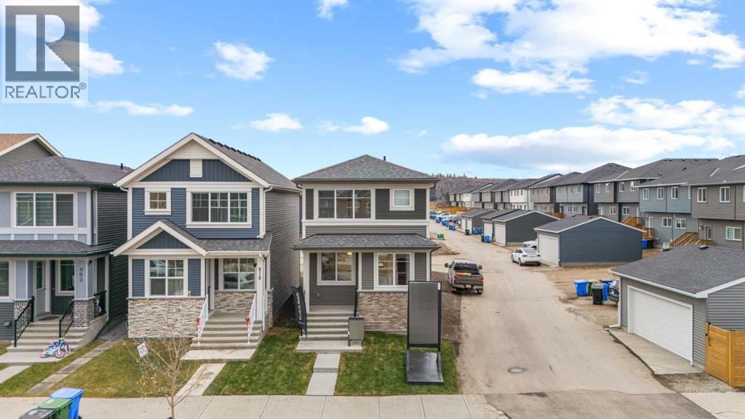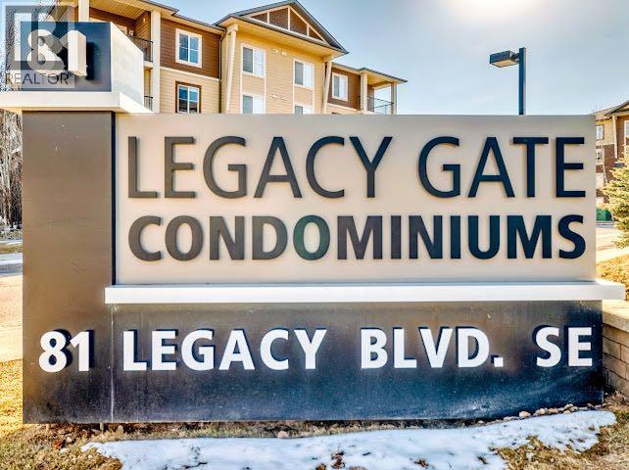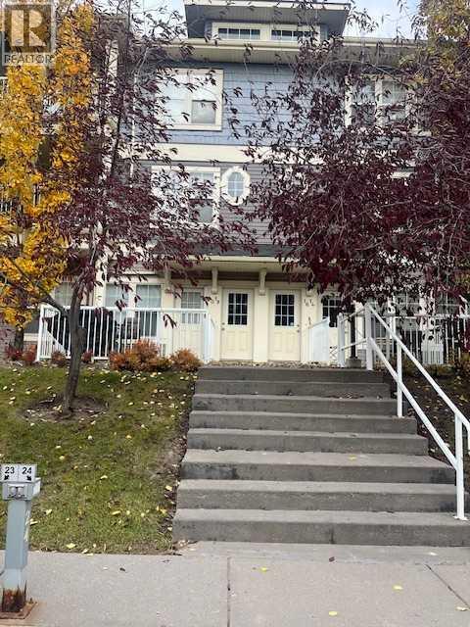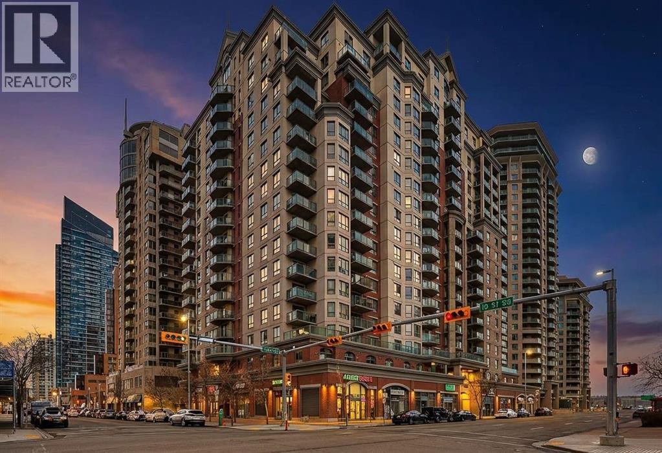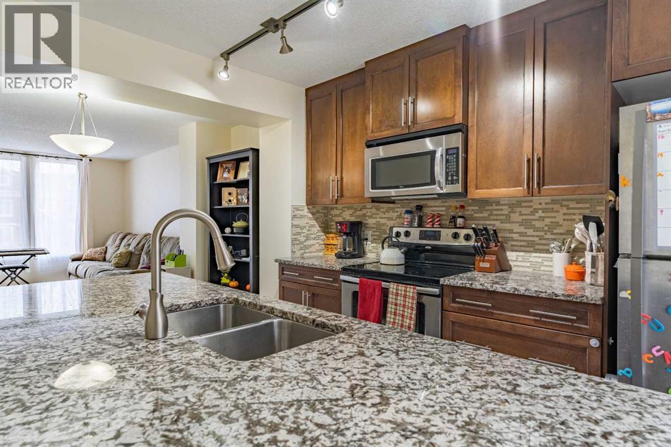1911 13 Avenue Nw
Calgary, Alberta
It’s tempting to call this residence “The Castle”—with its turreted stone corner capped in copper—but even that title can’t capture the refinement and craftsmanship within.From the moment you step inside, a marble inlay set within gleaming hardwood floors and a stunning crystal chandelier create an unforgettable first impression. A grand circular staircase spirals gracefully through the turret, showcasing exquisite millwork, solid-core maple doors, and even a private elevator.The formal dining room exudes timeless elegance with a second chandelier, rich hardwood cornices, paneled walls, and a built-in service bar complete with a wine cooler—perfect for entertaining.The living room soars with dramatic height, anchored by a full-height imported limestone fireplace framed by sweeping draperies. To the left, the gourmet kitchen impresses with heated marble floors, custom maple cabinetry, granite countertops, and a large island adorned with hand-carved maple corbels. A matching limestone range hood and a mother-of-pearl backsplash add a luxurious touch, all beneath a custom plaster ceiling.Double French doors open to a versatile main-floor office—private when needed, open when desired—adorned with the same bronze hardware featured throughout the home. A stylish powder room with a black seashell backsplash and agate stone sink, a walk-in pantry, and a well-appointed laundry room with garage access complete the main level.Upstairs, a custom plaster ceiling and another dazzling chandelier crown the landing, overlooking both the grand foyer and living room below. The master suite is a serene retreat featuring custom millwork, a two-sided fireplace, and a luxurious ensuite with maple cabinetry, a jetted tub, and an expansive tile shower with a circular inlaid medallion. The custom walk-in closet offers impeccable organization and design.Three additional bedrooms each feature walk-in closets. Two share a beautifully detailed Jack-and-Jill bathroom, while the third enjoys a private ensuite.Descending the circular staircase, the lower level reveals another showpiece—a striking limestone waterfall wall. The spacious family room centers around the home’s third fireplace and a full wet bar, with nearby access to the wine room. A fifth bedroom with walk-in closet and a four-piece bath provide comfort for guests or extended family.Outside, a sun-soaked south-facing yard offers privacy and elegance with its stone fireplace and full fencing. A heated triple-car garage and generous driveway complete this extraordinary home.Every inch of this residence speaks to artistry and attention to detail. Truly a home that must be experienced to be fully appreciated. (id:52784)
195 Marquis Common Se
Calgary, Alberta
*Park facing home with easy access to 52nd st *Front Porch *Separated Living room with a Fireplace *Homebuilder quality finished basement *Double Detached Garage . Welcome to your new home in the Marquis section of Mahogany! This South Backyard lane home sits just one lot away from the corner—giving you the convenience and open feel of a corner lot without the added upkeep. Right across from a beautiful park and with a sunny south backyard, it’s perfectly positioned for everyday living. You’ll also love the quick access in and out of the community from 52nd Street SE. Upgrades include durable composite siding, a welcoming front porch, and a cozy main floor fireplace that makes the living space feel warm and inviting. The backyard is fully landscaped with attractive limestone and features a double detached garage, offering plenty of space for parking and storage. And, brand new carpets and interior paint. Inside, the main floor has a bright open layout with a modern kitchen, stainless steel appliances, and lots of natural light. Upstairs are three comfortable bedrooms, including a primary suite with a private ensuite. Plus, living in Mahogany means walking paths, playgrounds, wetlands, and full lake access with beaches, swimming, skating, and year-round activities right at your doorstep. Plus, schools are within close walking distance, making it easy for families with children. A fantastic choice for first-time buyers, young families, upsizing, downsizing or anyone looking to enjoy the best of lake community living. (id:52784)
6416 34 Avenue Nw
Calgary, Alberta
Sleek, Stylish, and Thoughtfully Designed – Welcome to 6416 34 Ave NW! From the moment you arrive, this home makes an impression. Modern curb appeal, a quiet tree-lined street, and a location that offers the perfect balance of city convenience and nature's tranquility. Step inside, and you'll instantly feel the elegance in every detail.The dining room sets the stage—an inviting space with designer lighting that creates the perfect ambiance, whether it's a casual brunch or a lively dinner party. The kitchen is an absolute showstopper, featuring ceiling-height custom cabinetry, gleaming quartz countertops, and a large island that serves as the heart of the home. Whether you're a gourmet chef or a takeout connoisseur, this space is as functional as it is beautiful. Flowing seamlessly from the kitchen, the living room is warm and welcoming, centred around a stunning full tile-surround fireplace with expansive windows on either side that bring in gorgeous natural light and a view of the backyard. A space like this just feels good—cozy yet sophisticated, perfect for quiet nights or entertaining guests. Tucked away at the back of the home, the mudroom is designed for real life, with custom storage, and a sleek tiled floor that stands up to Calgary’s seasons. Right next to it, the powder room feels upscale and refined—no detail overlooked.Head upstairs, and the luxury continues. The primary suite is a true retreat, with soaring ceilings, a large walk-in closet, and an ensuite that’s pure indulgence. A fully tiled shower with steam rough-in, heated floors, a soaker tub built for long, relaxing evenings, and dual vanities with quartz counters—this is the kind of space that makes every morning feel like a spa day. Two additional bedrooms, both bright and spacious, share a modern 4-piece bathroom with chic finishes. The laundry room is equally impressive, complete with a quartz folding counter, built-in cabinetry, and a deep sink—because practical should still be beautiful. And let’s not forget the fully self-contained 2-BEDROOM LEGAL BASEMENT SUITE (subject to permits and approvals by the city). With its own private entrance, it offers a full kitchen with quartz counters and ceiling-height cabinets, a spacious living area, two generous bedrooms, and a sleek 4-piece bath with a full tile surround. Whether it’s for extended family, guests, or rental income, this space adds incredible value.To top it all off, this home sits in a prime location—steps from the Bow River pathways, minutes to Winsport, U of C, and downtown. You’re surrounded by parks, shops, and some of the best local cafés in the city. Disclaimer: The photos are from the show suite. (id:52784)
1430 Kings Heights Boulevard Se
Airdrie, Alberta
Welcome to this 5-bedroom, 3.5-bathroom home nestled in the desirable community of KING'S HEIGHTS . Designed for comfort and functionality, this property offers over 2800 sqft of beautifully finished living space (fully finished basement with separate side entrance) and a separate front service road.The open-concept main floor features a bright and inviting living area with custom shelving unit and a gas fireplace, complete with large windows that fill the space with natural light. The kitchen boasts with a large island, and a spacious pantry, ideal for everyday living and entertaining. Main floor completes with half bath and a laundry room. Upstairs, you’ll find three generously sized bedrooms, including a primary retreat with a walk-in closet and private ensuite. A full bath and a bonus room with high ceiling with lots of windows for plenty of natural light completes upper level. The fully developed basement includes two additional bedrooms, a full bathroom, separate laundry and a separate side entrance. Enjoy outdoor living in the fully landscaped backyard, perfect for summer barbecues and family gatherings. The attached double garage provides ample parking and storage. Located close to schools, parks, pathways, shopping, and major routes, this home offers the perfect balance of comfort, convenience, and community living. Don’t miss your chance to make this King’s Heights home yours! (id:52784)
77 Grotto Road
Harvie Heights, Alberta
Here’s your chance to own something truly special - an oversized corner lot tucked into one of the most coveted pockets of the Rockies: Harvie Heights. Perfectly positioned between Canmore and Banff, this property doesn’t just offer a place to live, it offers a lifestyle people dream about. Wake up to sweeping, unobstructed mountain views. Step outside into crisp alpine air and total calm - no crowds, no noise, just that pure Rocky Mountain stillness that’s getting harder and harder to find. From your doorstep, you’re seconds to endless hiking and biking trails, minutes to world-class skiing, and only a quick 5-minute drive from the Banff National Park gates. Need amenities? Canmore has everything you need, just down the road. This tight-knit, low-density community also gives you access to a Community Hall, outdoor skating rink, tennis court, and playground - your own little mountain village vibe. Zoned for single-family homes only, Harvie Heights is one of the last places in the Bow Valley where you can build exactly what you want: that modern adventure retreat, a warm and cozy cabin, or your full-time mountain home base. Opportunities like this almost rarely hit the market. If you’ve been waiting for the perfect mix of privacy, views, and unbeatable location, this is the one. Your mountain escape is calling. (id:52784)
150 Parklane Drive
Strathmore, Alberta
Nestled in the serene community of Aspen Creek, this beautifully maintained bungalow enjoys an exceptional setting—backing onto mature trees, a park, and scenic walking paths. From the inviting covered front porch, you step into a spacious living room centred around a cozy fireplace, perfect for relaxing evenings. A formal dining room provides an elegant backdrop for gatherings, while the bright eat-in kitchen is a true highlight with extensive cabinetry, a central island, a convenient pantry, and a bay-window dining nook that floods the space with natural light. The main floor hosts three comfortable bedrooms, including a primary retreat complete with a full ensuite and generous walk-in closet. Downstairs, the fully finished basement offers impressive versatility, featuring a large bedroom, two expansive recreation rooms, an office area, and three storage rooms—ideal for hobbies, guests, or extended family.Recent updates bring peace of mind with a new roof (2017) and a brand-new hot water tank. Added conveniences include main floor laundry, central air conditioning, an attached double garage, and a raised back deck that overlooks your own private forested oasis. The landscaped yard enhances the sense of seclusion and tranquility. Modern upgrades throughout elevate everyday living: the home is wired for audio, features custom smartphone-controlled LED lighting on the basement stairway, and includes a radon reduction system, water scale reduction system, water filtration, and a PCO central air purification system. With schools and shopping nearby, and set in one of Strathmore’s most desirable locations, this home offers the perfect blend of comfort, convenience, and serenity. (id:52784)
451, 110 18a Street Nw
Calgary, Alberta
Welcome to your new home in the vibrant and sought after community of West Hillhurst - One of Calgary's most desirable neighborhoods! Perfectly located just minutes from downtown, this one bedroom, one bathroom condo offers the ultimate urban lifestyle for professionals, couples or investors. The unit features high end modern finishes throughout. A functional layout including in suite laundry and ample storage, also a spacious balcony featuring amazing views. The building includes a state of the art fitness center, stylish work Hub- perfect for remote work! A sunny outdoor terrace, on site dog spa, secure underground parking and retail conveniences in the building. These include a grocery store, coffee shop, liquor store and pilates studio. This is a great opportunity to enjoy inner- city living in one of Calgary's most walkable and well connected communities . A beautiful place to call home. (id:52784)
918 Creekside Boulevard Sw
Calgary, Alberta
Welcome to the Laned 150 by Anthem, a thoughtfully designed quick possession home offering 1,370 sq. ft. of living space across the main and upper levels — plus a fully finished basement legal suite for added value and flexibility.This home features a stylish Prairie elevation and modern interior finishes throughout. The main floor offers 9’ ceilings, luxury vinyl plank flooring, and Decora-style switches, creating a bright and cohesive look. The open-concept layout includes a spacious great room with an electric fireplace, a dedicated dining area, and a rear kitchen complete with quartz countertops, a stainless steel sink, and a premium stainless steel appliance package with a gas range both in the main kitchen and the basement suite.Upstairs, you’ll find three comfortable bedrooms including a well-appointed primary suite with ensuite, a 4-piece main bath, and convenient upper-level laundry. Plush carpeting with 8lb underlay and iron spindle railing add comfort and contemporary detail.The legal basement suite offers an additional 445 sq. ft. of self-contained living space with a private side entrance, one bedroom, one bathroom, a kitchen with stainless steel appliances including a gas range, in-suite laundry, and separate mechanicals with dual furnaces and hot water tanks.Built with efficiency in mind, this home includes triple-pane low-E argon windows and an integrated HRV system for improved comfort and air quality.Perfect for multi-generational living or generating rental income, this Anthem home in Pine Creek combines functionality, style, and opportunity — all in one smart package. (id:52784)
2340, 81 Legacy Boulevard Se
Calgary, Alberta
PRICE REDUCED $14K! Check out the 3D Virtual Tour. Discover the charm and convenience of this GORGEOUS and well laid out condo in the sought after and award winning community of Legacy. This spacious 2 bedroom, 2 bathroom plus den END UNIT is the largest layout this complex builds. It offers peace, privacy, and an abundance of natural light thanks to its oversized windows and quiet corner location with open views. Step inside to find a bright, open floor plan with fresh paint, professionally cleaned carpets, and a thoughtfully designed layout. The kitchen boasts granite countertops, ceramic tiles, ample cabinetry, and a functional flow that's perfect for cooking and entertaining. Enjoy morning coffee or evening relaxation on your private balcony, soaking in the sunshine and tranquility of Legacy. The den area is a flexible space that can serve as a cozy home office, reading nook, or extra seating area. Retreat to the Master bedroom, complete with a walk-in closet and a 3 pce. ensuite for your comfort and convenience. A second spacious bedroom makes this home ideal for guests, roommates, or family. Additional highlights include the following: In-suite laundry, 2 parking spots (one titled underground and one assigned surface stall). Close to schools, shopping, transit stops, parks, and the South Calgary Hospital. Steps away from paved pathways for biking and scenic walks. Whether you're a first time buyer, downsizing, or investing, this home has everything you need and more. Contact your favourite Realtor today to book your private showing - this Legacy Gem will not last long. (id:52784)
18 Auburn Bay Common Se
Calgary, Alberta
Welcome to your new home in the vibrant lake community of Auburn Bay! This 2-storey, 2-bedroom townhome offers the perfect blend of comfort, functionality, and design — ideal for first-time buyers, downsizers, or investors.Living in Auburn Bay means enjoying one of Calgary’s most sought-after lake communities, where residents have exclusive access to Auburn Bay Lake, sandy beaches, and year-round recreational activities including swimming, skating, paddleboarding, and community events. You’re just minutes from Seton Urban District, featuring the South Health Campus, restaurants, shopping, and entertainment — plus quick access to major routes like Deerfoot Trail and Stoney Trail.Whether you’re relaxing at home or exploring the amenities around you, this townhome offers the perfect balance of lifestyle, location, and value. Court ordered sale. At this time showings are difficult to accommodate. Please reach out with questions. (id:52784)
1107, 1111 6 Avenue Sw
Calgary, Alberta
Welcome to the unit 1107 in one of the most sought after buildings of downtown. This bright and sunny 1-bedroom suite offers the perfect blend of comfort, convenience, and modern style. The open-concept layout creates an inviting flow from the kitchen to the living area, leading out to your private balcony—ideal for morning coffee, evening wind-downs, or simply soaking in the city vibe.Enjoy the ease of in-suite laundry, a well-sized bedroom, and a full bathroom. Located conveniently next to the elevators, this unit combines effortless access with elevated privacy.The building’s all-inclusive condo fees cover your utilities. Step outside and you’re moments away from the Bow River pathways, art galleries, cafes, grocery stores, daycares, and the Free Fare Transit Zone, ensuring seamless commutes throughout downtown.Whether you’re a professional who wants to live steps from work and nature, or an investor seeking a high-demand rental property, this home checks all the boxes. Move-in ready, lifestyle-friendly, and perfectly located—your downtown Calgary opportunity awaits. (id:52784)
37 Auburn Bay Link Se
Calgary, Alberta
Open House - Sat Dec 13th 2:00 - 4:00. Welcome to Auburn Bay, steps away from South Health Campus hospital and one of Calgary’s most sought-after lake communities — where lifestyle meets convenience. This beautifully updated 3-bedroom townhome offers the perfect blend of comfort, design, and location.The main level showcases an open-concept floor plan highlighted by recently updated flooring that flow seamlessly from the bright living room to the spacious dining area. The modern kitchen features granite countertops, stainless steel appliances, ample cabinetry, and a convenient pantry — perfect for both everyday living and entertaining. Enjoy the private balcony, ideal for morning coffee or an evening hot chocolate as the sun sets over the community.Upstairs, you’ll find three generous bedrooms, including a primary suite with a 4-piece ensuite and another full bathroom for family or guests. The ground level adds valuable versatility with a flex room — perfect for a home office, gym, or hobby space — plus direct access to the double attached garage.Recent upgrades include fresh paint and new flooring, enhancing the home’s bright and inviting feel. A charming front patio adds curb appeal and an extra outdoor space to enjoy.Located close to Seton YMCA, Cineplex, Superstore, and countless shops and restaurants, plus easy access to major routes and transit — this home offers convenience without compromise. Best of all, you’ll enjoy year-round access to Auburn Bay Lake — swimming, skating, paddleboarding, and more!Discover why Auburn Bay is one of Calgary’s favorite lake communities — and make this beautiful townhome your new home. (id:52784)

