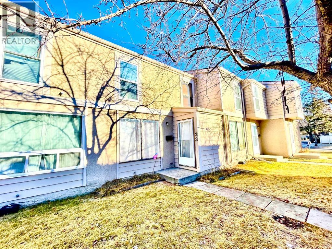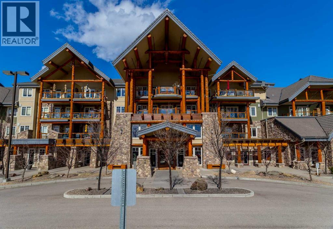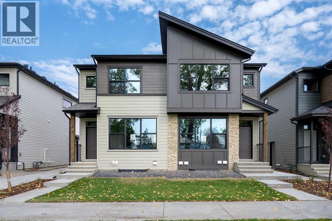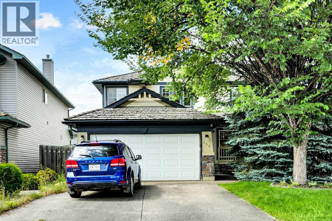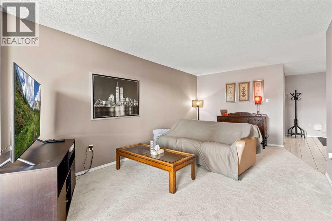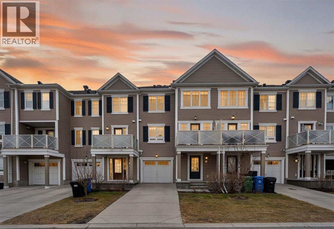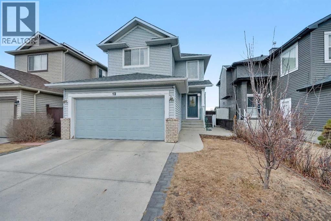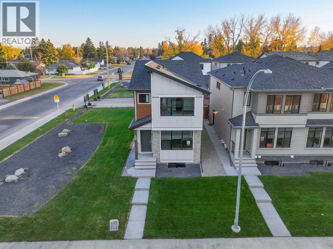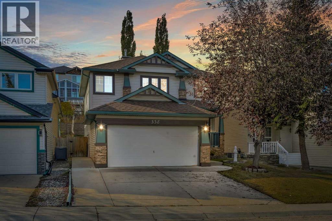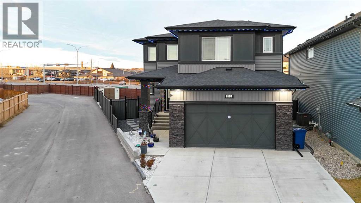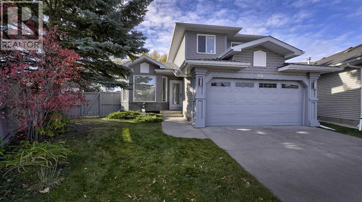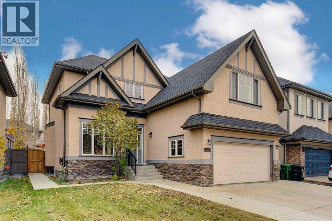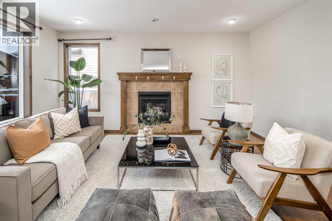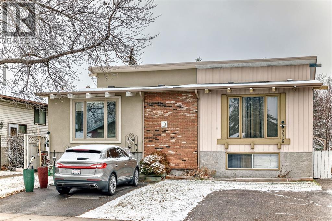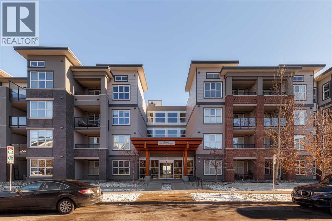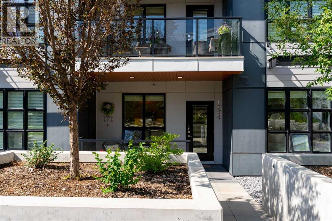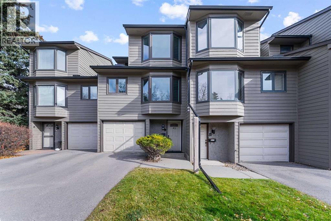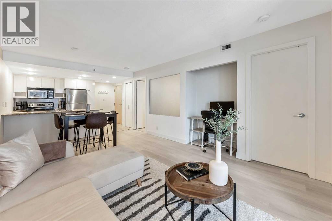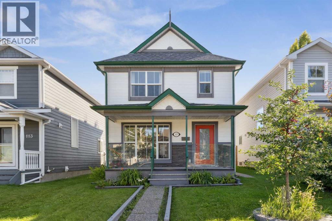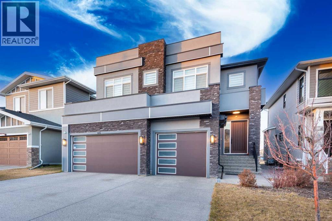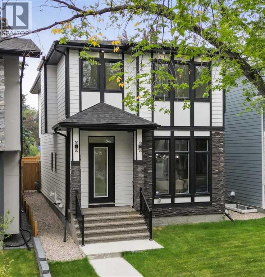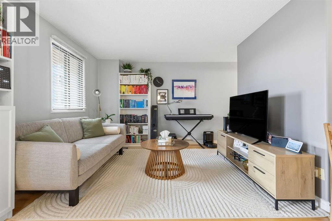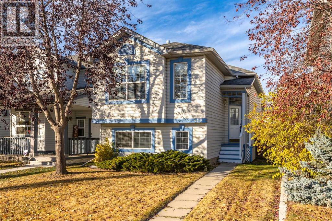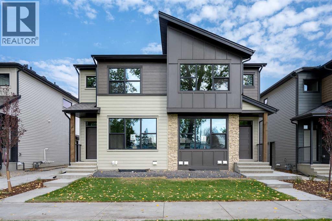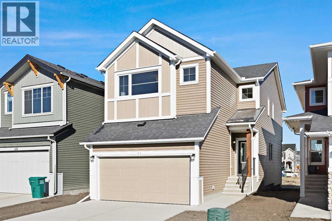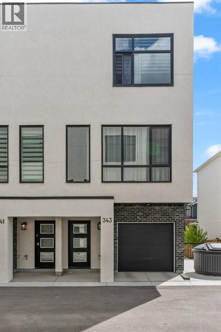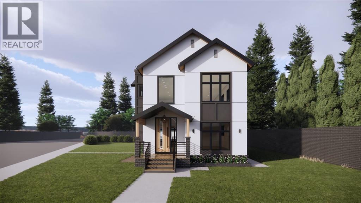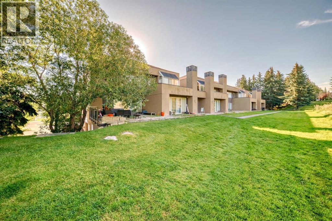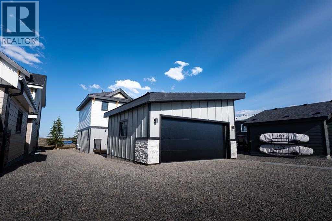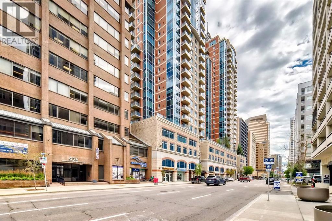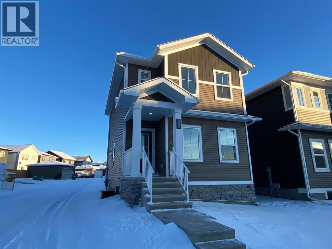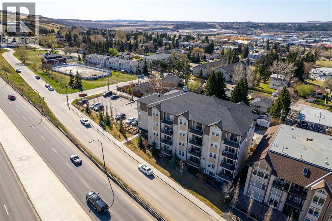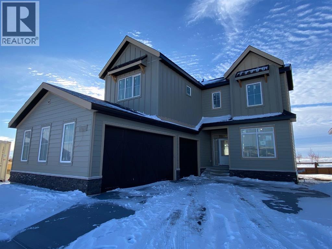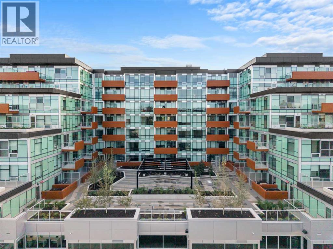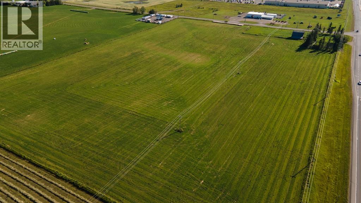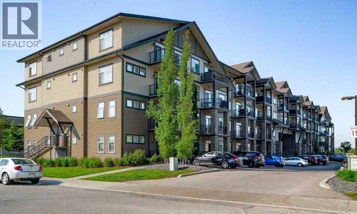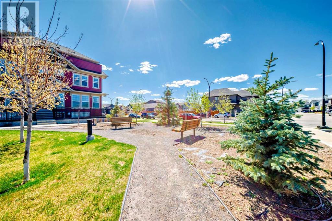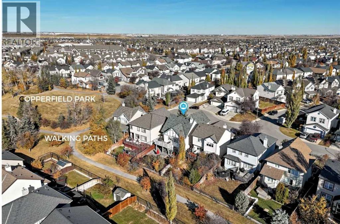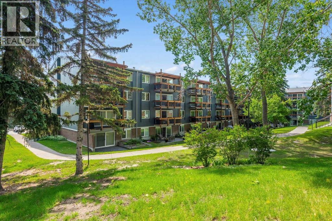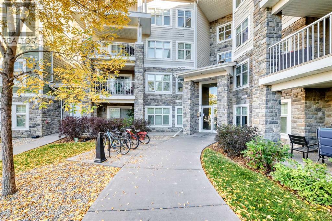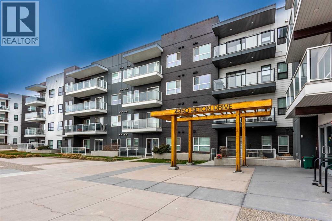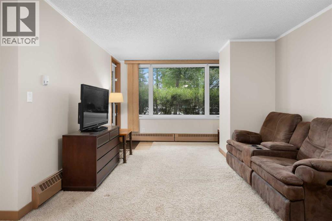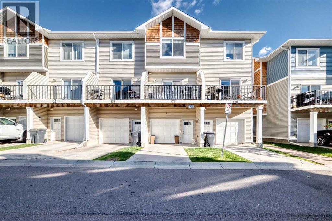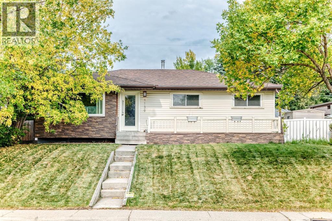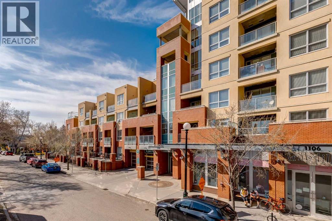23, 2319 56 Street Ne
Calgary, Alberta
Beautifully Updated Home with Modern Finishes ThroughoutThis charming home welcomes you with a freshly painted interior, featuring updated walls, new receptacles, and modern covers for a clean, move-in-ready feel. The newly renovated kitchen shines with brand-new cabinets, range, countertops, and faucet, offering a stylish space that’s perfect for cooking and entertaining.The home’s upgrades continue with a brand-new bathroom, complete with a new tub, stylish tilework, and updated flooring. Fresh closet doors with sleek glass and metal frames add a contemporary touch, while new gas-filled vinyl windows enhance energy efficiency and comfort.This stunning home features three beautifully updated bedrooms, each fitted with modern, sleek closet doorsshowcasing elegant glass panels and a crisp white finish.The spacious primary bedroom easily accommodates a king-size bed with plenty of room left for additional furniture, creating a relaxing retreat you’ll love coming home to.The two additional bedrooms offer versatile space—perfectly sized for a double bed, a comfortable home office, or even a creative hobby room.The basement features attractive engineered wood flooring, creating a warm and inviting additional living space.Step outside to a paved rear courtyard, ideal for relaxing or hosting gatherings.This is thoughtfully updated home is ready for its next owner—modern, comfortable, and beautifully finished throughout.Don’t miss your chance to own this gorgeous 3-bedroom unit for under $350K! Homes like this go quickly—act fast! (id:52784)
1243, 2330 Fish Creek Boulevard Sw
Calgary, Alberta
*** OPEN HOUSE Sunday, November 30, 2025 2-4pm *** Welcome to a lifestyle upgrade in Sanderson Ridge: a premier 40+ resort-style community in Evergreen. This 1-bedroom plus den condo offers 854 sq ft of bright, open-concept living on the second floor with sunny south exposure and 9' ceilings throughout. Just steps from the front entrance and around the corner from the elevator, the location is as convenient as it gets.The spacious kitchen features granite countertops, a corner pantry, and ample cabinet space. Open to a cozy great room with an electric fireplace and direct access to the covered south-facing balcony, complete with a gas line for BBQs. Enjoy central air conditioning indoors or soak up the sun outside. The large primary bedroom is complemented by a 4-piece bathroom, a spacious flexible den space, in-suite laundry, and extra storage.Your titled heated underground parking stall (P2-66) includes a secure, closed-in storage room. Hosting guests? A rentable guest suite (#1241) is just two doors away.The amenity list here is unmatched: an indoor pool, hot tub, steam room, full gym, two bowling alleys, a movie theatre, games and recreation rooms, a car wash bay, wine-making room, workshop, library, billiards, crafts room, and the spectacular Sanderson Room—available for private events or weekly social hours. The building is professionally managed with a full-time on-site team and four elevators for ease of access. Condo fees include all utilities.Enjoy miles of trails in nearby Fish Creek Park and quick access to everyday needs, including TAZA Exchange, Costco, shopping, and dining. Commuting is easy with direct access to Stoney Trail just minutes away. (id:52784)
6, 8911 6 Street Se
Calgary, Alberta
Modern Duplex Fronting onto a large Green Space & Park with secondary LEGAL SUITE |Move-In Ready | Prime South Calgary Location. With only 10 units available that front onto the green space/park this new beautifully crafted paired home offers contemporary style, income potential, and tasteful upgrades throughout. Located in one of South Calgary’s most desirable neighbourhoods of Acadia, this home is perfect for first time home buyer, investors, multigenerational families, or homeowners looking to offset their mortgage with rental income. Fromthe moment you arrive you will appreciate the attention to detail. The main residence of this MIDTOWN 1 model is 1452 SqFt | 3Bed | 2.5 Bath and features 9-foot ceilings, light neutral finishes, large windows and an open-concept layout that flows seamlessly from the living room to the central kitchen. The chef-inspired kitchen boasts quartz countertops, stainless steel appliances including a built-in microwave, and a large island—ideal for entertaining or everyday meals. Upstairs, the primary bedroom offers a walk-in closet and a private 4-piece ensuite, whiletwo additional bedrooms, a full bathroom, and upper-level laundry (with washer and dryer) complete the upper floor. The secondary LEGAL SUITE is 578 SqFt and has a private side entrance with a concrete walkway, making it ideal for tenants or extended family. It features high ceilings, large windows, spacious kitchen and eating area, in-suite laundry, and its own cozy living space—bright, functional, and designed for comfort. Enjoy Calgary’s summers with a private, fenced yard featuring a spacious patio perfect for enjoying a morning coffee, entertaining with friends and family or just a place to relax.Designed to be low maintenance and turnkey. A 20’ x 21’ detached double-car garage completes the package, offering convenience and additional storage.Don’t miss your chance to own a home that’s as practical as it is beautiful—with income potential, modern finishes, and move- in ready condition, this property truly has it all. This complex is home to only 19 units (with NO HOA OR CONDO FEES) and is surrounded by green space, parks & playgrounds. Walking distance to schools, shopping and transportation this location is hard to beat. Call to book your private tour or come visit us during our Showhome hours. (id:52784)
356 Chaparral Drive Se
Calgary, Alberta
OPEN HOUSE November 16th SUN 2-4PM The seller will give to the buyer a $10,000 flooring allowance This beautiful executive home has 5 Bedrooms and fully developed basement located in the lake community of Chaparral walking distance to the lake entrance and School, Shopping and Stoney has been recently updated freshly painted and renovated great open floor plan kitchen with 4 appliances office large family room with gas fireplace and a formal dinning room laundry room and a double attached garage upstairs has 4 bedrooms the master has a walk in closet and master bathroom has a sky light with a jetted tub and a walk in closet Big yard with a large deck and a large RV parking space or lots of room for another garage or parking an extra vehicle or two or three or an RV the deck also has Gaz hook ups for BBQ The Basement is fully finished has a small bar or kitchen with no stove large rec room and a 3 piece bathroom and an extra bedroom. The house is currently vacant great for an investor the previous tenant has been fantastic the tenant has been in the property for 9 yrs and was paying $3000.00/month the current rental value could be $3500 the property has been well taken care of and shows well (id:52784)
704, 718 12 Avenue Sw
Calgary, Alberta
Open House November 29-30 from 12-2 pm. Welcome to the Sandpiper — a downtown building offering comfort, convenience, and potential. This condo located on the 7th floor features over 800 sq. ft. of living space with large windows that fill the home with natural light. Inside you will find a spacious balcony, BRAND NEW CARPET, EN-SUITE Washer/Dryer, 2 Bedrooms both come with a closet, a 4-piece bathroom, and an open living and dining area ready for your personal touch.The unit has been well cared for and maintained, making it a great opportunity for first-time buyers, renovators, or investors looking to add value in a prime location.Residents of the Sandpiper enjoy amenities such as assigned UNDERGROUND PARKING, bike storage, a FITNESS ROOM, and a SAUNA—everything you need for convenient downtown living. Located just steps from shopping, restaurants, and transit, this home puts the best of Calgary at your doorstep. (id:52784)
213 Cityscape Lane Ne
Calgary, Alberta
Welcome to this well-maintained townhome in the heart of Cityscape. This bright and functional home features an open-concept main floor, a modern kitchen with ample storage, and a comfortable living and dining area.Upstairs offers 2 spacious bedrooms, each with its own full ensuite bathroom, providing great privacy and convenience. The home also includes a single attached garage, a private entry, and low condo fees, making it an excellent choice for first-time buyers or investors.Located close to parks, pathways, transit, shopping, and major roadways, this home delivers low-maintenance living in a fast-growing community. (id:52784)
12 Tarawood Grove Ne
Calgary, Alberta
Welcome to 12 Tarawood Grove NE! This well-maintained and spacious 2-storey home features a double attached garage and several recent upgrades for added peace of mind. Step inside to an open-to-above foyer that creates a bright, welcoming first impression. The main floor includes a separate dining room and a generous kitchen with a large breakfast bar, ample counter space and a spacious pantry. A cozy living area at the back of the home leads out to the back yard, which offers extra parking and low-maintenance landscaping. Upstairs, you’ll find four comfortable bedrooms, including a primary suite that serves as a quiet retreat with a 4-piece ensuite featuring a deep soaker tub, separate shower, and a spacious walk-in closet. The fully finished basement adds even more versatility with two additional bedrooms, a separate entrance, and plenty of extra storage space. Located in the vibrant community of Taradale, you’re just steps from Taradale School (CBE), close to public transit, the Genesis Centre, and convenient shopping at Chalo FreshCo. (id:52784)
4 Alderwood Close Se
Calgary, Alberta
This newly built, beautifully crafted SINGLE FAMILY DETACHED HOME offers contemporary style, income potential, and thoughtful upgrades throughout. Located in one of South Calgary’s most desirable neighbourhoods, Acadia, this property is ideal for first-time buyers, investors, multi-generational families, or homeowners looking to offset their mortgage with rental income. From the moment you arrive, you’ll appreciate the attention to detail and modern curb appeal. The main residence spans 1,634 sq. ft. and features 3 bedrooms and 2.5 bathrooms, showcasing 9-foot ceilings, light neutral finishes, large windows, and an open-concept layout that flows seamlessly from the living room to the central kitchen. The chef-inspired kitchen is the heart of the home, complete with quartz countertops, stainless steel appliances including a built-in microwave, and a spacious island—perfect for both entertaining and everyday living. Upstairs, the primary suite offers a walk-in closet and private 4-piece ensuite, while two additional bedrooms, a full bathroom, and upper-level laundry (washer and dryer included) complete the upper floor. The legal secondary suite offers 647 sq. ft. of bright, functional living space with its own private side entrance and concrete walkway—ideal for tenants or extended family. It includes high ceilings, large windows, a full kitchen and dining area, in-suite laundry, and a cozy living room designed for comfort and practicality. Enjoy Calgary’s sunny days in your private, fenced backyard with a spacious patio—perfect for morning coffee, family barbecues, or simply relaxing outdoors. Designed for low-maintenance living, the property also features a a 20’ x 21’ detached double-car garage completes the package, offering convenience and additional storage. Move-in ready and designed with versatility in mind, this home truly has it all—modern finishes, a legal suite for added income potential, and a prime location surrounded by parks, playgrounds, schools, shop ping, and transit. Don’t miss your chance to call this exceptional property home. (id:52784)
338 Panamount Drive Nw
Calgary, Alberta
Welcome to this spacious and beautifully maintained family home in sought-after Panorama Hills! Offering a total of 5 bedrooms and 3.5 bathrooms, this home has room for everyone. The main floor features a bright and open layout with both a formal living and dining room, plus a den ideal for a home office or study space. The renovated kitchen is the heart of the home — boasting gleaming white cabinetry, quartz countertops, a large island, and stainless steel appliances including a wall oven. It opens to a cozy breakfast nook, perfect for casual family meals. Upstairs, you’ll find 4 generously sized bedrooms, including the primary suite with a walk-in closet and 4-piece ensuite. The fully developed lower level offers a large recreation room with a wet bar, an additional bedroom, and a full bathroom — ideal for guests or teens. Enjoy the outdoors in the big backyard, with plenty of space for kids to play and summer entertaining. Located close to schools, parks, and all the amenities Panorama Hills has to offer, this is the perfect place for a growing family to call home! (id:52784)
1153 Chinook Gate Bay Sw
Airdrie, Alberta
Welcome to this exceptional family home sitting on a massive pie-shaped corner lot, fully fenced with premium metal fencing and convenient RV parking through the alley. The beautifully landscaped backyard features a large finished deck—perfect for entertaining and outdoor living.As you step through the impressive double-door entrance, you’re greeted with a bright and open main floor that offers both functionality and luxury. Enjoy a full bedroom and a full bathroom on the main level, ideal for guests or multigenerational living. The upgraded gourmet kitchen includes built-in stainless steel appliances, quartz counters, and a spacious island, paired with a fully equipped spice kitchen for added convenience. A welcoming living room and dining area complete the main floor, creating the perfect flow for daily living.Upstairs, you’ll find 4 bedrooms, including two master bedrooms—each with its own spa-like ensuite (one 5-piece and one 4-piece). A large bonus room and a full laundry room add even more comfort and practicality.The home also features a 3-bedroom legal suite in the basement with 2 full bathrooms, a generous living area, and a full set of stainless steel appliances—ideal for rental income or extended family.Located just steps away from the pond, walking trails, and playgrounds, this home offers the perfect blend of luxury, space, and convenience for any family. (id:52784)
160 Riverstone Crescent Se
Calgary, Alberta
Welcome to this freshly updated home in the heart of Riverbend, a community loved for its mature trees, parks, and unbeatable location near the Bow River pathway system. This home has been exceptionally cared for and thoughtfully upgraded with a new roof, new windows, new furnace, new hot water tank, and central air conditioning, giving you peace of mind for years to come. Inside, you’ll find a bright, open layout that feels warm and welcoming from the moment you step in. The main floor features fresh paint, newer flooring, and plenty of natural light, creating a perfect setting for both relaxing and entertaining. The functional kitchen opens to a dining area overlooking the spacious pie-shaped backyard, offering the ideal setup for summer BBQs and family gatherings. Upstairs, you’ll find comfortable bedrooms and two full bathrooms, including a nicely appointed primary suite with its own ensuite. The home offers 2.5 bathrooms in total, plus a bathroom rough-in in the basement, giving you the option to easily add a fourth bathroom in the future. The large pie-shaped lot is a rare find, fully fenced and backing directly onto the pathway system, providing privacy, beautiful views, and quick access to parks and trails right from your backyard. Located just minutes from schools, shopping, restaurants, and transit, this home delivers a perfect blend of comfort, convenience, and community charm. With all the big updates already done, you can simply move in and start enjoying everything Riverbend has to offer! (id:52784)
108 Tuscany Estates Close Nw
Calgary, Alberta
An exceptional opportunity to own a fully developed residence in one of Calgary’s most sought-after communities - Tuscany Estates. With over 3,000 sq. ft. of beautifully finished living space, this meticulously maintained, original-owner home offers a rare combination of comfort, function, and timeless design. A grand open-to-below foyer welcomes you into a bright and airy main level where large windows and a seamless open-concept layout fill the home with natural light. The spacious kitchen features rich maple cabinetry, granite countertops, a central island, corner pantry, and endless storage - perfect for both everyday living and entertaining. The kitchen overlooks the dining and great room, anchored by a cozy gas fireplace, with sightlines to the southwest-facing backyard for all-day sun. A private office with French doors, a convenient laundry/mudroom off the garage, and a two-piece powder room complete the main floor. The open staircase with natural wood and iron spindle railings leads to a versatile ~22’ x 15’ bonus room with vaulted ceilings - an ideal retreat for movie nights or a children’s play area. The primary suite is generously sized (13’ x 14’) and offers a large walk-in closet along with a 5-piece ensuite complete with dual sinks, an oversized soaker tub, and a walk-in shower. Two additional spacious bedrooms and a full bathroom complete the upper level. The lower level provides even more living space, featuring a large recreation area, a fourth bedroom, an additional flex/office space, and a full bathroom with a jetted soaker tub and walk-in shower. Ample storage throughout ensures everything has its place. Set on a large private lot with sunny southwest exposure, the backyard is a true oasis. A two-tiered deck with pergola provides the perfect spot to relax or entertain, while the newly poured concrete walkway wraps around the home and extends the driveway to accommodate three vehicles. Mature landscaping, including apple and pear trees, lush lawn space, and a large storage shed, complete this incredible outdoor setting. This home has been freshly painted throughout - making it move-in ready on this incredibly quiet family-oriented street with only local traffic - meaning a safe area for kids to play. Within walking distance to parks, pathways, schools and amenities, this home offers it all. This home perfectly combines warmth, practicality, and elegance in a prestigious location. Don’t miss your opportunity to own a remarkable property in Tuscany Estates, one of Calgary’s most desirable communities. (id:52784)
164 Everbrook Drive Sw
Calgary, Alberta
Open house Sunday Nov 30th, 1:00-4:00pm?Welcome to this beautiful 3-bedroom, 2.5-bathroom home tucked away on a quiet street in the highly sought-after community of Evergreen. Pride of ownership is unmistakable from the moment you arrive, with impressive curb appeal enhanced by a new roof and complete exterior siding replacement (2021). Inside, a grand front foyer welcomes you with gleaming maple hardwood floors and flush-mount vents. The expansive chef’s kitchen is a true showpiece, showcasing rich maple cabinetry, stainless steel appliances, a timeless tile backsplash, a walk-through pantry, and an oversized central island perfect for cooking, entertaining, and gathering. Connected to the kitchen, the spacious living room features a gas fireplace with a contemporary mantel and tile surround, while the bright dining nook and living area are framed by large windows that fill the space with natural light. main floor highlights include a private half bath, a convenient laundry area, and a fully insulated and double garage. Both the main floor and second level feature rare 9-ft ceilings, adding to the home's open and airy feel. Upstairs, two generous secondary bedrooms share a full 4-piece bathroom, while the substantial bonus room is ideal for family movie nights or a cozy lounge space. The serene primary suite overlooks the lush backyard and features a spa-inspired ensuite with a luxurious soaker tub, separate tiled shower, and a walk-in closet with custom built-ins. The lower level is undeveloped and ready for your personal touch. Ideally located just steps from greenspace, an elementary school, and Fish Creek Park, and only minutes from Costco, shopping, and the ring road, this home perfectly blends style, comfort, and convenience. (id:52784)
149 Belmont Villas Sw
Calgary, Alberta
Welcome to 149 Belmont Villas SW, a beautifully appointed family home offering over 2,064 square feet of sophisticated living space. This stunning property boasts a modern and functional layout designed for contemporary living and entertaining. The main floor features a bright and open plan, seamlessly connecting the living, dining, and kitchen areas perfect for daily life and hosting guests. The spacious living room is filled with natural light, the dining area offers a perfect setting for family meals, and the modern kitchen is a chef's delight, equipped with a full suite of stainless steel appliances. A practical den and a convenient 2 piece bathroom complete this level, along with direct access to the oversized attached garage. Upstairs, the upper floor is a private retreat for the entire family. It features a generous primary bedroom with a luxurious 5-piece ensuite bathroom and a walk-in closet, providing a perfect sanctuary to unwind. Two additional well sized bedrooms, a second full 4-piece bathroom,a functional laundry room, and a spacious family room offer ample space for relaxation and comfort, ensuring everyone has their own place to recharge. The basement awaits your imagination with an existing separate entrance for future development. Nestled in the highly sought after community of Belmont, this home offers an exceptional lifestyle with unparalleled access to urban amenities and natural beauty. Families will appreciate the proximity to top rated schools, making the morning school run a breeze. The community is surrounded by numerous parks and playgrounds, providing endless opportunities for outdoor recreation and leisurely strolls. Golf enthusiasts will love being just moments away from pristine courses. Everyday conveniences are covered with shopping centers and retail options nearby, and excellent public transit access ensures easy commutes to downtown Calgary and beyond. This is more than just a house; it's a place to build a life. It combines mod ern elegance with practical family living in one of Calgary's most convenient and family-friendly neighborhoods. This is a must see property for those seeking space, style, and a fantastic community. (id:52784)
274 Templeview Way Ne
Calgary, Alberta
Fantastic Opportunity for First-Time Buyers or Investors! Welcome to this bright and charming attached home nestled in the well-established community of Temple.Step inside to a functional and inviting layout featuring a formal entrance that leads up to the spacious living room featuring a cozy gas fireplace and a formal dining area. The kitchen is complete with a custom built in storage cabinet, anew cabinetry, stainless steel appliances and an oversized window bringing in loads of natural light. A renovated bathroom and 2 bedrooms complete this space. The secondary bedroom leads to the sunroom through to the deck and fully fenced, private backyard. A private oasis perfect for summer entertaining, gardening, or relaxing in the sun. Relax in the finished basement where you will find a large rec room, a large bedroom, 3 pc bathroom, laundry and lots of storage. Conveniently located within walking distance to schools, playgrounds, and local amenities. This is a wonderful opportunity you don’t want to miss — book your showing today! (id:52784)
1119, 95 Burma Star Road
Calgary, Alberta
OPEN HOUSE SAT & SUN, (NOV 29 & 30) 11:00 AM – 1:00 PMWelcome home to #1119 95 Burma Star Road SW! This contemporary main floor unit located in popular Currie Barracks, is just a five minute walk to Mount Royal University, and minutes away from nearby parks, restaurants and pubs. The upscale complex features a gorgeous front lobby with open beam ceilings, trendy art work and a large sitting area. The stylish unit is open and bright, and has an elegant modern kitchen open to the spacious living room that walks out onto your private covered patio with natural gas barbecue hook up. Contrasting high gloss white lacquered cabinet doors and the wood grain look cabinetry, bright marble back splash, quartz countertops, stainless steel appliances, and vinyl plank hardwood create an alluring aesthetic. The unit features a bedroom with a pleasingly spacious walk-through closet and ensuite, in-suite laundry, and air conditioning that ensures your comfort. The beautifully landscaped outdoor spaces, courtyard, titled underground parking stall, ample visitor parking, car wash bay, and bicycle storage complete this incredible opportunity. Located just a ten minute drive from downtown, Currie Barracks offers a two-fold lifestyle, including an easy drive or uber to the commercial core and the vibrant cultural and restaurant scene that inner city Calgary has to offer. It also offered the opportunity to enjoy the quiet, walkable neighbourhood, paths, parks, fenced dedicated dog park, and nearby pubs and restaurants. Don’t miss your chance to call this stunning condo your new home! (id:52784)
110, 383 Smith Street Nw
Calgary, Alberta
Welcome to 110, 383 Smith St NW, a beautifully designed ground floor condo in The Maple 55+ condominium complex. This spacious 1-bedroom, 1-bathroom ground floor unit offers 9’ ceilings, durable vinyl flooring, and large triple-pane windows that flood the space with natural light. Designed with functionality in mind, and open concept kitchen is perfect for entertaining guests, featuring quartz countertops, full-height cabinetry, under-cabinet lighting, a central island with breakfast bar, and stainless steel appliances. Relax in the cozy living and dining area, or step outside onto your large south-facing patio, perfect for enjoying the beautifully landscaped courtyard. The unit includes in-suite laundry, a stylish 4-piece ensuite, and easy accessibility throughout. Offering the best view of the courtyard, this unit also has the added benefit of no dependency on the elevators as you can walk right out. Connected by a heated indoor Plus-15 walkway to the adjacent Cambridge Manor, residents benefit from access to dining options and additional levels of care, allowing couples to remain close even with differing needs. Owners are given priority for Cambridge's complete medical care. This community also offers an array of lifestyle amenities including: Fitness centre, recreation and gardening programs, and on-site salon and barber services. Plus, you're just steps away from Save On Foods, Market Mall, the University of Calgary, Foothills Hospital, and the University District’s growing retail and entertainment hub. (id:52784)
43, 23 Glamis Drive Sw
Calgary, Alberta
Open House Sunday November 30, 1-3 PM. This beautifully maintained townhouse combines thoughtful updates, timeless charm, and a serene setting backing onto a private green belt.Step inside to soaring 14.5 ft ceilings in the living room, a cozy wood-burning fireplace with gas ignite, and expansive double doors and that fill the home with natural light.The kitchen features a bay window and stainless steel appliances, including a brand-new dishwasher and a refrigerator plumbed for ice and water. You’ll love the proper pantry, multiple linen closets, and open stairwell design that enhances the sense of space.The upper level offers a spacious primary suite with a huge walk-in closet and half ensuite, plus an updated main bathroom featuring newer tile and tub, updated powder room off the front foyer. Throughout the home you’ll find laminate flooring, newer baseboards, dimmers and updated light fixtures and top-down bottom-up blinds on the bay and kitchen windows.Mechanically, the home is in excellent condition with an ultra high-efficiency furnace and updated hot water heater.All windows (except one) have been replaced with Energy Star, argon-filled units, the front door was upgraded 5 years ago with new weather stripping, and the single attached garage features a 240V electric heater, workbench, amplifier with two speakers, and extra lighting—perfect for hobbies or a workshop.This home offers a rare combination of comfort, style, and thoughtful updates—ready for you to move in and enjoy. (id:52784)
1309, 1110 11 Street Sw
Calgary, Alberta
A bright and thoughtfully designed 1-bedroom condo offering incredible value in one of downtown’s most walkable locations. This modern home features an open-concept layout, floor-to-ceiling windows, and a private balcony with sweeping city views. The kitchen includes sleek cabinetry, stone counters, and a full appliance package, while the spacious bedroom easily accommodates a queen bed and offers great closet space. Enjoy in-suite laundry, underground parking, and access to outstanding building amenities including a fitness centre, concierge service, residents’ lounge, and secure bike storage. With dining, groceries, the river pathways, and the C-Train all steps away, this is urban living at its best. Perfect for first-time buyers, investors, or anyone seeking a low-maintenance lifestyle in the heart of Calgary. (id:52784)
117 Tuscany Drive Nw
Calgary, Alberta
** Open house Saturday, Nov 29th 12-2PM & Sunday, Nov 30th 1-4PM ** Experience Tuscany living at 117 Tuscany Dr NW, where you will find a fully finished two-story home with a double garage situated in one of the city’s most coveted communities. This home has been thoughtfully updated over the past few years, with newer flooring and a focus on outdoor spaces. The luxury vinyl plank flooring has rich, rustic tones running seamlessly throughout, offering a durable and stylish foundation ideal for families with children and pets. The curb appeal is amazing with lots of foliage and the south facing backyard has a covered patio to enjoy the garden and many fruit trees & shrubs.Head inside to find 3 bedrooms up, along with 2.5 baths, providing well-balanced living spaces for comfort and privacy. The heart of the home is a refreshed kitchen featuring stainless steel appliances including a gas stove, granite countertops, and spacious corner pantry. The kitchen island adds both practicality and elegance, complemented by a modern, cohesive design that flows beautifully into the living and dining areas. Every detail has been carefully considered to deliver a space that is as functional as it is inviting. The roof on both the house and the garage were replaced in 2021 so one less thing to worry about.Location highlights are equally compelling. Within minutes, you can stroll to the LRT, making city access a breeze. The neighborhood is blessed with natural beauty and recreational opportunities, including ravines, parks, and generous off-leash areas, offering endless possibilities for outdoor enjoyment. Educational facilities are conveniently nearby, with top-rated schools close by, as is the community centre and a variety of shopping options, from everyday essentials to boutique experiences. The area is renowned for its family-friendly vibrancy, well-maintained parks, and a strong sense of community, making this location simply unbeatable.This home has been lovingly updated to be a long-term haven, ready for you to move in and begin creating memories. It combines modern comforts with timeless charm, all set within a neighborhood that enhances everyday life and lifestyle alike. I invite you to experience the warmth, practicality, and unparalleled potential of 117 Tuscany Dr NW. Schedule a viewing to appreciate this exceptional property and the lifestyle it affords. (id:52784)
66 Waterford Road
Chestermere, Alberta
*OPEN HOUSE NOVEMBER 30 SUNDAY 1:00 PM - 4:00 PM* Discover the definition of refined luxury in this magnificent 7-bedroom, 5-bathroom residence with over 4800 Square Feet of living space, thoughtfully crafted to offer both sophistication and comfort. From the moment you step inside, you are greeted by expansive 10-foot ceilings, rich natural light, and an atmosphere that blends modern elegance with timeless design. Every corner of this home showcases high-end upgrades, beginning with meticulously selected custom wallpaper in each bathroom, adding depth, texture, and a couture touch to the spaces. The living areas are enhanced with integrated speaker systems, perfect for entertaining or creating an immersive audio experience throughout the home. Architectural details abound—vaulted ceilings elevate the grandeur of key rooms, while designer ceiling drops introduce a dramatic, gallery-like ambiance that highlights the home’s luxurious finishes. The heart of the home is its open-concept main level, where style meets functionality. A gourmet kitchen, expansive dining area, and elegant living spaces come together seamlessly, creating an ideal setting for both intimate gatherings and large celebrations. The finished basement with a separate entry offers exceptional flexibility—perfect for multigenerational living, a private guest suite, or an upscale entertainment retreat. Its thoughtful layout mirrors the luxury of the upper floors, ensuring comfort and convenience without compromise. Upstairs, the generous 4 Bedrooms , Laundry and Bonus room provide serene sanctuaries for rest and relaxation, each designed with ample space, high ceilings, and refined details that reflect the home’s elevated design ethos. Every element of this residence has been curated to deliver a lifestyl e defined by elegance, comfort, and craftsmanship. With its expansive layout, premium upgrades, and unrivaled attention to detail, this home stands as a truly exceptional offering for those who desire sophistication in every square foot (id:52784)
107 Hartford Road Nw
Calgary, Alberta
*** OPEN HOUSE Sunday, November 30, 2025 2-4pm *** Welcome to 107 Hartford Road NW – a stunning brand-new executive home offering over 2,800 sq ft of beautifully designed living space in the heart of Highwood. Set on a quiet, tree-lined street, this two-storey modern masterpiece boasts exceptional curb appeal with stone, Hardie siding, and Smartboard accents. Step inside to discover a very bright and open floorplan with extensive upgrades throughout—a home that truly must be seen to fully appreciate the quality craftsmanship and detailed finishes that went into this custom build. The main level features 10’ ceilings, a dedicated study/work desk, a spacious dining area, and a dream kitchen with a quartz waterfall island, KitchenAid built-in appliances, a 36” gas cooktop, and designer finishes throughout. The cozy living area includes a dramatic tiled fireplace wall and opens via a sliding patio door to your fully landscaped yard—perfect for summer entertaining.The upper level showcases a gorgeous primary retreat with a sun-tunnel-lit walk-in closet, spa-inspired ensuite with freestanding tub, floating double vanity, and custom tiled shower. Two additional bedrooms each come with their own walk-in closets, along with a 3-piece bathroom and a full laundry room with sink. Downstairs, the fully developed basement features 9’ ceilings, large windows, a spacious recreation area, wet bar, a fourth bedroom with walk-in closet, and a 4-piece bathroom—perfect for guests or multi-generational living.Additional highlights include rough-ins for central A/C, security system, built-in speakers, central vac, basement hydronic in-floor heating, and a projector setup. The insulated double garage offers rear lane access. Ideally located minutes from McKnight Blvd, Deerfoot Trail, downtown, schools, parks, and amenities. This home includes a 1-year new home warranty plus a 10-year Progressive Warranty for ultimate peace of mind. (id:52784)
216 Copperpond Green Se
Calgary, Alberta
Welcome to your Copperfield retreat—where family living, comfort, and outdoor enjoyment come together.Tucked away on a quiet cul-de-sac, this well-maintained 4-bedroom home offers over 2,400 sq. ft. of developed living space and sits on an impressive pie-shaped lot—designed for families who value both indoor comfort and outdoor lifestyle.The open-concept main floor is ideal for everyday living and effortless entertaining. The spacious living room features a cozy gas fireplace, setting the tone for family evenings or quiet winter nights in. The adjoining kitchen boasts rich cabinetry, quartz countertops, stainless-steel appliances, and a central island perfect for gathering, homework, or weekend brunch. A bright dining nook offers views of the expansive yard and opens to your private outdoor oasis—complete with a stone patio, firepit area, and all the space you need for gardening, play structures, or summer entertaining.Upstairs offers thoughtful separation of space. The primary bedroom is a true retreat with a 5-piece ensuite and walk-in closet. Two additional bedrooms, a full bathroom, and an oversized bonus room create the perfect layout for movie nights, kids’ space, or a home office.The fully developed basement adds even more function, featuring a large recreation room, a 4th bedroom, and a full bathroom—perfect for guests, teens, or extended family.This home also features a double attached garage, extra-long driveway, and excellent walkability to schools, parks, playgrounds, pathways, and Copperfield’s charming amenities. Quick access to Deerfoot Trail and Stoney Trail provides an easy commute in any direction.Big yard. Quiet cul-de-sac. Fully finished. 4 bedrooms. A true family home—inside and out.Come experience it for yourself. (id:52784)
508, 111 14 Avenue Se
Calgary, Alberta
AIRBNB FRIENDLY building right near CALGARY STAMPEDE GROUNDS to maximize your return! Newly updated security/access system (fob, pin, face recognition, QR code access). Whether you’re looking for a great investment, or a new home for yourself – you will love the proximity to so many things to do. This home is conveniently located near LRT STATION (6 min walk), few blocks from 17 Ave SW with all it’s shopping, restaurants, and entertainment as well! Imagine choosing whether to walk to grab groceries at HMART, or grab a delicious meal at First Street Market, and perhaps meet with your friends for some drinks at Proof (all under 5 min walk). For those that lead ACTIVE LIFESTYLES or just want to stroll with your (furry) friend along the BOW RIVER PATHWAYS (5 block walk), which also leads to beautiful LINDSAY PARK and MNP Community & Sport Centre (Gym, Pool and more!). Coming home, you are fortunate for easier to clean LAMINATE FLOORING in the main area, the OPEN CONCEPT LAYOUT, and STAINLESS STEEL APPLIANCES in the kitchen. An additional 55 sq ft SOLARIUM (not included in the measured square footage) can be used as a den, home gym, or even a great reading spot to sit with a cup of java and occasionally ponder life’s mysteries among the backdrop of Calgary’s Downtown Views. Come check out your new home today! (id:52784)
419 Coventry Road Ne
Calgary, Alberta
OPEN HOUSE SUNDAY NOVEMBER 30TH 12 - 2 PM. This charming bi-level home is ideally located on a quiet street in the desirable community of Coventry Hills, just a short walk to the local school, perfect for families or future resale value. Thoughtfully updated throughout, the home welcomes you with freshly painted principal rooms on the main floor and in the primary suite. The open-concept layout feels bright and inviting, centred around a functional kitchen, open dining area, and a comfortable living room, a seamless space for everyday living and easy entertaining.The main level features two well-proportioned bedrooms, including a sunny primary retreat with a walk-in closet. The lower level is enhanced by large sunshine windows, offering an abundance of natural light and a true extension of your living space. It includes brand new carpet throughout, a generous recreation room, freshly painted bedroom, and a 3pc bathroom. Outside, the curb appeal has been elevated with freshly painted exterior trim and front porch, new siding on two sides of the home, and a new roof for peace of mind. The private backyard is perfect for summer enjoyment, featuring a large concrete patio for barbecues, morning coffee, or quiet evenings. The double parking pad is awaiting your dream garage. Move-in-ready and situated close to parks, schools, shopping, and transit, this home is an ideal fit whether you’re a first-time buyer, downsizer, or growing family. (id:52784)
5, 8911 6 Street Se
Calgary, Alberta
Modern Duplex Fronting onto a Large Green Space & Park with secondary LEGAL SUITE |Move-In Ready | Prime South Calgary Location. With only 10 units available the front onto the green space/park this new beautifully crafted paired home offers contemporary style, income potential, and tasteful upgrades throughout. Located in one of South Calgary’s most desirable neighbourhoods of Acadia, this home is perfect for first time home buyer, investors, multigenerational families, or homeowners looking to offset their mortgage with rental income. From the moment you arrive you will appreciate the attention to detail. The main residence of this MIDTOWN 2 model is 1634 SqFt |3 Bed | 2.5 Bath and features 9-foot ceilings, light neutral finishes, large windows and an open-concept layout that flows seamlessly from the living roomto the central kitchen. The chef-inspired kitchen boasts quartz countertops, stainless steel appliances including a built-in microwave, and a large island—ideal for entertaining or everyday meals. Upstairs, the primary bedroom offers a walk-in closet and a private 4-piece ensuite, while two additional bedrooms, a full bathroom, and upper-level laundry (with washer and dryer) complete the upper floor. The secondary LEGAL SUITE is 647 SqFt and has a private side entrance with a concrete walkway, making it ideal for tenants or extended family. It features high ceilings, large windows, spacious kitchen and eating area, in-suite laundry, and its own cozy living space—bright, functional, and designed for comfort. Enjoy Calgary’s summers with aprivate, fenced yard featuring a spacious patio perfect for enjoying a morning coffee, entertaining with friends and family or just a place to relax.Designed to be low maintenance and turnkey. A 20’ x 21’ detached double-car garage completes the package, offering convenience and additional storage. Don’t miss your chance to own a home that’s as practical as it is beautiful—with income potential, modern finishes, and move -in ready condition, this property truly has it all. This complex is home to only 19 units (with NO HOA OR CONDO FEES) is surrounded by green space, parks & playgrounds. Walking distance to schools, shopping and transportation thislocation is hard to beat. Call to book your private tour or come and visit us during ourShowhome hours. (id:52784)
64 Fireside Common
Cochrane, Alberta
Welcome to the Montay in Cochrane’s Fireside community, offering 2,021 sq. ft. of living space with 4 bedrooms and 2.5 bathrooms. This home combines modern design with thoughtful upgrades that make day-to-day living easy. The main floor is anchored by a bright, open kitchen with quartz countertops, shaker cabinetry in Mistral with ebony wipe, a Blanco Silgranit sink in coal black, and a Boardwalk white matte backsplash. The island adds both seating and workspace, while the walk-through pantry and mudroom provide smart storage solutions. The connected dining, living, and great room spaces create the perfect setting for gatherings. Upstairs, the primary suite features a walk-in closet and private ensuite. Three additional bedrooms, a full bathroom, a versatile loft, and upper laundry complete the floor. Interior finishes include Cozy White luxury vinyl plank, Off Shore carpet, and an Origami White palette accented by fawn-stained railing. This home is built with flexibility in mind, featuring a side entry with basement rough-ins, a 9’ foundation, railing upgrades, and gas lines to both the range and BBQ. A double garage and rear lane access add convenience. Fireside is one of Cochrane’s most connected communities, known for its schools, local shops, and endless pathways that weave through parks and natural spaces. It’s a neighborhood designed for families and outdoor lifestyles, with quick access to Calgary and the mountains. Area size was calculated by applying the RMS to the blueprints provided by the builder. (id:52784)
343 Sage Hill Rise Nw
Calgary, Alberta
Welcome to this beautifully crafted 3-storey townhome where sophisticated design, smart layout, and upscale finishes come together to create the perfect home in one of Calgary’s most desirable communities, Sage Hill. From the moment you arrive, the eye-catching stucco and stone exterior with bold black-clad windows make a lasting impression. Step inside and experience 9-foot ceilings on all 3 levels, flooding the home with natural light and enhancing the open and spacious feel. The ground level offers incredible versatility with a separate entrance to a private bedroom and full bathroom perfect for guests, a home office, or multi-generational living. You’ll also find the spacious attached single-car garage and utility room on this floor. On the main floor, the heart of the home comes alive with an open-concept layout that’s perfect for entertaining. The professionally designed kitchen features sleek cabinetry, black hardware, pantry, stainless steel appliances and ample counter space, all overlooking the bright living and dining areas. A stylish powder room completes the main floor. Upstairs, retreat to two generously sized bedrooms, each with its own private ensuite. The primary suite is a true sanctuary, boasting comfort-height vanity, a walk-in custom-tiled shower. Every detail in this home has been thoughtfully chosen, including pot lights, upgraded finishes, and 3.5 beautifully appointed bathrooms. Whether you’re a first-time buyer, growing family, or an investor, this home offers exceptional value. This vibrant location offers CONVENIENT ACCESS to daily essentials including schools, restaurants, shopping and transit. Walmart Supercentre (4 mins), Kenneth D. Taylor School (6 mins), Valley Creek School (9 mins), SB Sage Hill GD Bus Stop (3mins), Crowfoot LRT Station (14mins), T&T Supermarket Sage Hill (6 mins), Costco Wholesale (10 mins), Walk-in Clinic at Walmart by Jack Nathan Health (5 mins), Kincora Glen Park (5 mins), Symons Valley Fire Station (6 mins), to name a few. Thinking luxury, lifestyle, and location, this is the one you’ve been waiting for. Contact us today to schedule a viewing! (id:52784)
1209 Iron Ridge Avenue
Crossfield, Alberta
Welcome to your dream home in the serene and charming town of Crossfield. Situated just 9 minutes north of Airdrie, 25 minutes from Calgary, and only 3 minutes off Highway 2, this custom Exquisite Home offers the perfect blend of luxury and convenience. Spanning close to 2,200 square feet of above-grade living space with an additional 835 square feet of unfinished basement, this CORNER LOT home provides a total of over 3000 square feet of living area. The residence features 3 spacious bedrooms and 2.5 elegantly designed bathrooms, highlighted by exquisite finishes such as stunning Maple details, slim shaker-style cabinetry with plywood boxes, sleek black exterior dual-pane windows, high-end lighting, and durable wide plank LVP flooring. We offer the flexibility to provide full finishes upon request or customize them to your individual taste. The main floor boasts an open concept design/open to below that seamlessly connects the kitchen, dining nook, and great room, ideal for modern living and entertaining. The kitchen features a large island with quartz countertops and upgraded lighting fixtures, creating a stylish and functional space. A cozy montigo gas fireplace adds warmth and charm to the great room. The main floor also includes a convenient spice pantry, a study room, a mudroom, and 9-foot ceilings that enhance the feeling of spaciousness. Large windows flood the space with natural light, enhancing the airy atmosphere. Outside, you'll find a triple-car detached garage, a private front deck, and acrylic stucco throughout the exterior with stone . On the second floor, enjoy the grandeur of 9-foot ceilings throughout, including in the spacious bonus room with an open-to-below concept that adds to the home’s luxurious feel. The master suite features a 5-piece ensuite and a generous walk-in closet, while the second bedroom includes its own walk-in closet. The third bedroom, along with an upper-floor laundry room, provides additional convenience. Each bedroom is e nhanced with elegant tray ceilings, adding a touch of sophistication. The undeveloped basement offers a wealth of potential, featuring rough-ins and a side entrance. It can be customized based on your preferences, allowing you to tailor the space to suit your needs.Spend your sunny afternoons exploring local parks and playgrounds such as Veterans Peace Park, visiting the lively Crossfield Farmers Market, or attending exciting community events like the annual demolition derby and rodeo. Crossfield, a rapidly growing town, offers essential amenities including K-12 schools such as Crossfield Elementary and W.G. Murdoch School, both just a short walk away. This beautiful, tranquil town combines connectivity with affordable living, making it the ideal place to call home. (id:52784)
10, 305 Village Mews Sw
Calgary, Alberta
Downtown Views! Prime Location! Move-In Ready!Welcome to The News, where luxury meets location and lifestyle. Just minutes from downtown Calgary, this pet-friendly community is nestled on over 16 acres of mature, park-like grounds. Residents enjoy resort-style amenities including an indoor pool, hot tub, tennis and racquet courts, a fitness centre, walking paths, and a private clubhouse with a vibrant social atmosphere.This renovated, freshly painted top-floor corner unit is truly one of a kind. Over 1,000 sq ft of beautifully designed living space across two levels, it offers rare privacy and a unique layout. The open-concept living area features high ceilings, a dramatic two-storey living room, and an upper-level solarium that fills the home with natural light while showcasing stunning Downtown views. The space is enhanced by a cozy wood-burning fireplace and direct access to a private patio that opens onto quiet green space.The brand-new kitchen is a chef’s dream, complete with quartz countertops, light-toned cabinetry, all brand new stainless steel appliances and a hoodfan, upgraded flooring, and a pass-through window to the dining area. Upstairs, you'll find two generous bedrooms, including a primary suite with a private balcony and a two-piece ensuite. A spacious loft area overlooks the main floor - ideal as a home office or gym. New plush carpet has been installed on the stairs and upper level.Other conveniences include in-suite laundry, a dedicated storage locker, and a secure heated underground parking stall. With easy access to shopping, public transit, city pathways, and downtown, this home offers the perfect blend of comfort, style, and location.Come home to your urban retreat at The News — you’ll be glad you did. (id:52784)
22 Cottageclub Lane
Rural Rocky View County, Alberta
Whether you’re looking for a family retreat, year-round vacation getaway, or peaceful retirement home, this property delivers unmatched comfort, breathtaking mountain views, and a vibrant community lifestyle all minutes from Cochrane, Calgary, Kananaskis, and Canmore. This brand-new Exquisite Homes luxury cottage offers over 1,400 sq. ft. of thoughtfully designed living space with 3 bedrooms and 2.5 bathrooms. Highlights include an open-concept living room with a Montigo gas fireplace, a chef’s kitchen with quartz countertops, gas range, and floor-to-ceiling cabinetry, plus both front and back patios for relaxation. Upstairs, tall glass railings frame the open-to-below design, while the fully finished basement adds a spacious rec room with wet bar, an extra bedroom, and another full bath. Just 20 minutes from Kananaskis, you’ll have endless opportunities for hiking, fishing, camping, and skiing at Nakiska Resort. At Cottage Club on Ghost Lake, you’ll enjoy the security of a gated community paired with incredible amenities, private beach access, hammock lounges, BBQ areas, sand volleyball courts, a private boat launch, and day-use docks. Families will especially appreciate the indoor pool, hot tub, fitness center, tennis courts, library, and even a wood-fired pizza oven, making every day feel like a getaway. (id:52784)
701, 920 5 Avenue Sw
Calgary, Alberta
This Executive downtown West end condo in Luxury FIVE WEST has one of the best locations condo life has to offer, right in the downtown core with ideal access to the +15 walkway system, LRT, restaurants, shopping and the Bow River Pathways. This 1-bed condo has the fantastic upgrades. Fireplace, Granite counter tops and tile backsplash in the kitchen, Hardwood and Ceramic tile floors, and a gorgeous stainless steel appliances, central air-condition. New Paint recently has been done. You also get to enjoy amenities such as concierge service, a titled parking stall and storage locker, underground heated parking stall & Car wash bay as well. Make your appointment to see this unit today! (id:52784)
341 Ellen Park
Crossfield, Alberta
This custom McKee "built green" home in Vista Crossing is exactly what you've been looking for! A spacious 3 bedroom home PLUS an additional bedroom on the main floor….close to schools and parks this is truly a dream family home. The kitchen features upgraded cabinetry with pot drawers, quartz countertops, stainless steel appliances, and a large pantry. Luxury vinyl plank flooring in main floor, large windows for lots of natural light and designer detailing adds to the charm! Upstairs, the owner's suite includes a walk-in closet and ensuite along with two additional bedrooms, a full bathroom, and laundry room. This home is close to schools, playgrounds, walking paths and more! There's so much included in this brand new home! (id:52784)
213 Mountain Street
Cochrane, Alberta
We are pleased to offer for sale an opportunity to acquire a 100% freehold interest in The Milroy, a 26 unit apartment building in Cochrane, Alberta. The Milroy is comprised of 24 two bedroom units and two three bedroom units situated on a 23,065 square foot site offering 35 surface parking stalls. The Milroy is well located in Downtown Cochrane within walking distance of historic downtown which offers excellent dining and entertainment options as well as shopping. In addition, the COLT regional transit station is approximately 600 meters away, offering public transit to Calgary and within Cochrane. Prospective purchasers are invited to submit offers that will be reviewed as they are submitted. (id:52784)
40 Fieldstone Close
Balzac, Alberta
Stunning home built by Award Winning McKee Homes! This estate home features a triple-car garage and 5 bedrooms (4 bedrooms up and 1 on the main floor). Boasting enhancements throughout, including Stainless steel appliances in the kitchen and spice kitchen. Floor-to-ceiling height kitchen cabinets, two-tone kitchen cabinets (light grey uppers and dark lowers), quartz countertops, spindle railings on staircase, beautiful cultured stone surround fireplace in living room, gorgeous tray-ceiling in Bonus Room, and SO MUCH MORE! This home is currently under construction and expected to be completed Spring 2026. (id:52784)
523, 18 A Street Nw
Calgary, Alberta
Welcome to Frontier by Truman Homes, where modern design meets one of Calgary’s most desirable inner-city communities — West Hillhurst. Perfectly situated steps from shops, cafes, parks, and the Bow River pathway, this 2-bedroom, 1-bath condo offers a vibrant urban lifestyle with a touch of tranquility.Inside, you’ll find 9-ft ceilings, a chef-inspired kitchen featuring a gas stove and oven, built-in hood fan microwave, stainless steel refrigerator, and a sleek, open-concept layout perfect for entertaining or relaxing. Large windows fill the space with natural light, creating a bright and welcoming atmosphere.This home includes one titled underground parking stall, a storage locker, and access to exceptional building amenities — including a fully equipped fitness centre and a shared office/workspace, all conveniently covered by the condo fees.Living in West Hillhurst means enjoying quick access to Kensington Village, Foothills Hospital, the University of Calgary, and Downtown Calgary — all within minutes. Take a stroll along the Bow River, explore local boutique shops and restaurants, or bike into the core — this location truly offers the best of city living.Stylish, convenient, and ideally located — this Frontier condo is your opportunity to experience the West Hillhurst lifestyle at its best. (id:52784)
#27 Highway
Rural Mountain View County, Alberta
DEVELOPMENT LAND FOR SALE – SO MANY POSSIBILITIES! This 20 ACRE PARCEL of land is presently zoned agriculture but given its desirable location, it is prime real estate for development. It is ideally located on the corner of Highway #27 and 70th Avenue on the west boundary of the Town of Olds. The new intersection bordering this property will serve any new development well. PRICED TO SELL. (id:52784)
311, 117 Copperpond Common Se
Calgary, Alberta
Modern Apartment for Sale in Copperfield Exceptional Living in a Great Neighbourhood! Welcome to your new home in the vibrant community of Copperfield. This beautifully maintained apartment is the perfect blend of style, comfort, and convenience. Whether you are a first-time buyer, downsizing, or searching for a smart investment, this property is sure to impress. The open-concept living and dining area is ideal for relaxing. The modern kitchen space with a large island makes meal preparation a pleasure. The master bedroom features a walk-in closet for ample storage. The bright, bathroom is accessible through the master bedroom. The private balcony is perfect for enjoying quiet evenings with a great view. In-suite laundry adds to your convenience. The unit comes with one parking stall and a storage locker. You will feel right at home. Neighbourhood Highlights, Copperfield is renowned for its friendly atmosphere and scenic parks. Residents enjoy easy access to schools, shops, and public transit, as well as picturesque walking trails, playgrounds, and local cafes just steps away. Quick access to major roadways means commuting is simple and efficient. (id:52784)
109 Cranbrook Square Se
Calgary, Alberta
VALUE VALUE VALUE! $111.41 condo fee! This modern Riverstone home in Cranston offers an open-concept layout with upscale finishes, including stainless steel appliances, quartz counters, and a subway tile backsplash. Steps from the Bow River, trails, and green spaces, it features a large primary bedroom with dual closets, a 4-piece bath, in-suite laundry, extra storage, a fenced patio, and a dedicated parking stall. Pet-friendly (board approval) and conveniently close to amenities, this property combines natural surroundings with urban comfort at a low monthly condo fee. (id:52784)
26 Copperfield View Se
Calgary, Alberta
Custom-Built Home in a Fantastic Location with over 2200 ft2 of living space! Discover the perfect blend of comfort, style, and location with this beautiful custom-built home—just two doors down from Copperfield park and backing onto scenic greenspace and walking paths, and only a block from the tranquil Stillwater Pond natural area. You’ll also love the quick access to major roadways, making commuting and errands a breeze. Main Level Step inside to a bright, open-concept main floor designed for modern living. The spacious living room features vaulted ceilings and plenty of room for your ideal furniture layout. The adjoining kitchen is a chef’s delight, showcasing custom cabinetry, a pantry, quartz countertops, and stainless steel appliances. The dining area overlooks the backyard and has direct access to a large balcony—perfect for BBQs or relaxing while taking in the great neighborhood views. This level also includes a 4-piece bath, a bedroom, and a large laundry room for ultimate convenience. Private Master Retreat Just a few steps up from the living room, the master bedroom- suite offers a peaceful escape. Enjoy plenty of natural light through two large windows, a spacious closet, and a 4-piece ensuite complete with a deep soaker tub and a separate shower. Walkout Basement The fully finished walkout basement is ideal for entertaining or extended family living. It features a large family room, a flex/games area, a wet bar (or future kitchenette), a 4-piece bath, and a generous bedroom. The separate entrance opens to a covered patio and a beautiful backyard that backs directly onto the community pathway system. This space could even become a suite, ("subject to approval and permitting by the city/municipality" ) adding incredible value and flexibility. Highlights Custom-built design with thoughtful details throughout. Backing onto greenspace and pathways. Large balcony with neighborhood views Walkout basement with suite potential (Will require municipal permit). Close to parks, schools, and major routes. Don’t miss your chance to own this exceptional home in one of Copperfield’s most desirable locations! (id:52784)
110, 816 89 Avenue Sw
Calgary, Alberta
Hey Y'all! Welcome to this charming ground-level 1 bed, 1 bath condo in the vibrant community of Haysboro! Offering 710 sq ft of comfortable living space, this unit features tasteful upgrades including modern vinyl plank flooring and a spacious layout. Enjoy the convenience of your own private ground-level patio—perfect for relaxing or entertaining. Residents have access to outstanding amenities such as an outdoor pool, sauna, tennis and pickleball courts. Situated in a fantastic location close to shops, restaurants, and scenic walking/bike paths, this is a great opportunity for first-time buyers, downsizers, or investors looking for a well-rounded lifestyle in a desirable neighbourhood. This unit is below grade, but has ground level access to the patio. (id:52784)
2103, 11 Mahogany Row Se
Calgary, Alberta
Beautifully Upgraded Corner Unit in Mahogany! Welcome to this stunning 2-bedroom, 2-bathroom main floor corner unit, one of the largest floor plans in the building! Featuring rich cork flooring, granite countertops, and upgraded stainless steel appliances, this home perfectly blends comfort and style. Enjoy your morning coffee on the east-facing patio drenched in natural sunlight, or take a short walk to a wide variety of shops, cafés, and restaurants just minutes away. You’ll love the convenience of underground parking and the unbeatable amenities of lake living! Located just steps from West Beach and close to the Wetlands, Mahogany Lake, schools, parks, shopping, Jayman Village, Seton YMCA, South Health Campus, transit, and more, everything you need is right at your doorstep. Community highlights include private lake access with two beaches, The Beach House, a winter hockey rink, summer skate park, tennis courts, over 35 km of scenic walking paths around the Wetlands Nature Reserve, and a dog park along 52nd Street. Don’t miss your chance to enjoy this incredible lifestyle. (id:52784)
116, 4350 Seton Drive Se
Calgary, Alberta
Welcome to this beautifully appointed main-floor unit in the heart of Seton! This 2-bedroom, 2-bathroom condo offers an open-concept layout with over 965 sq. ft. of functional living space. The spacious wraparound balcony offers fantastic southeast views—perfect for morning sun and evening relaxation. The upgraded kitchen features premium two-tone cabinetry, quartz countertops, a stylish tile backsplash, stainless steel appliances, and an oversized undermount sink. The dining area opens directly onto the balcony through large patio doors, and the living room offers plenty of space for entertaining or relaxing. The primary bedroom includes a generous walk-in closet and a modern ensuite with double sinks and a large glass shower. The second bedroom is ideally positioned on the opposite side of the unit for privacy and is adjacent to the second full bathroom. Additional highlights include in-suite laundry, and an underground parking, Located just steps from South Health Campus, YMCA, Brookfield Residential Community Centre, restaurants, and retail. Quick access to transit, parks, and major roadways. Don’t miss this opportunity to own a main-floor unit in one of Calgary’s fastest-growing communities! (id:52784)
160, 310 8 Street Sw
Calgary, Alberta
Welcome to Sonoma Place in the Eau Claire area! Ideally located just steps from the Bow River and pathway system, this well-maintained and updated main floor condo offers the perfect balance of comfort and convenience.This 1 bedroom, 1 bathroom unit features a bright open-concept layout with large windows, a spacious living and dining area, and a private patio ideal for relaxing or entertaining. The bedroom boasts a walk-through closet with direct access to the ensuite bathroom. Additional highlights include in-suite laundry, in-unit storage, and parking stall.Sonoma Place offers excellent amenities, including a fitness centre, sauna, and a massive rooftop patio with sweeping views. You’ll love the unbeatable location—walking distance to Princess Island Park, downtown, transit, shops, restaurants, and cafes—everything the Eau Claire lifestyle has to offer.Whether you’re a first-time buyer, investor, or looking to downsize, this is an opportunity not to be missed! (id:52784)
129, 2802 Kings Heights Gate Se
Airdrie, Alberta
The ground floor entrance near garage leads to fabulous office workspace with built in desk and shelving. Entrance foyer with large closet and access to 2 pc bath, as well as inside entrance to garage where you will find the furnace/mechanical room. Carpeted stairs lead up to a beautiful open, spacious full of natural light main living area. There is a beautiful accent wall in dining and living room plus almost full width windows which floods the room with natural light. Kitchen features lots of rich dark natural wood cabinetry which highlights the gorgeous white quartz countertops and island. Gleaming stainless steel appliances complete your dream kitchen. Sliding patio doors lead to a balcony with enough room for the whole family. The upper level has 3 spacious bedrooms including a primary bedroom with a 3 piece ensuite and 2 double clothes closets. The upper level laundry room with stackable washer/dryer is a real step saver. Front yard is a fenced and private mini oasis with low maintenance landscaping with trees and bushes providing almost total privacy. Call your favourite Realtor to view this great family home. (id:52784)
4139 Bowlen Street Nw
Calgary, Alberta
Welcome to this charming bungalow located in the Brentwood community! This well-maintained home features 3 spacious bedrooms and 1.5 bathrooms, offering comfortable living for families. Situated on a large lot, the property provides plenty of outdoor space and future development potential. Just a 2-minute walk to top-rated elementary schools and a nearby playground just across the street. With excellent schools, a quiet neighborhood vibe, and strong rental demand in the area, this home is an ideal choice for both living and investment. (id:52784)
219, 1110 3 Avenue
Calgary, Alberta
Discover the perfect blend of urban energy and everyday comfort in this beautifully appointed 1-bedroom, 1.5-bathroom condo in the heart of Hillhurst. Steps from the iconic Kensington district, this home places Calgary’s best shopping, dining, and culture at your doorstep—while still offering the privacy of your own quiet retreat. Start your day with a coffee from your favourite local café, stroll or bike the Bow River pathways, and enjoy an easy walk to downtown.Inside, an open-concept layout is filled with natural light from oversized windows. This unit is larger than the typical one-bedroom in the building and uniquely offers an additional half bathroom, making it an exceptional find. The extra square footage provides a true bonus area—perfect for a full-size dining table or a flexible work-from-home space.The modern kitchen balances style and functionality with quartz countertops, warm wood cabinetry, stainless steel appliances, and a peninsula with bar seating ideal for casual entertaining. The living and dining areas flow seamlessly onto a convenient balcony, ideal for morning coffee, afternoon lounging, or evening drinks.The spacious bedroom offers a peaceful retreat with large windows, a walk-in closet, and a 4-piece ensuite. Additional conveniences include in-suite laundry, a dedicated storage locker, and a titled heated underground parking stall—arguably one of the best in the building, located directly beside the elevator, making winter living effortless. St. John’s on Tenth is a secure, well-managed building offering bike storage, visitor parking, and the option to rent extra underground stalls through ParkPlus.With street-level retail, a walkable community, and an unbeatable inner-city location, this home captures the essence of Kensington living. Whether you’re a first-time buyer, downsizing, or investing, this is a lifestyle opportunity not to be missed. (id:52784)
923 5 Street Nw
Calgary, Alberta
Inner city opportunity in Sunnyside! Nestled up against the hill and located on a quiet tree lined street, this beautiful 2 storey home could be what you have been seeking all along. Gorgeous curb appeal will certainly give you an idea of what you are about to experience. Front foyer introduces an open concept main floor plan that will impress. Renovated dream kitchen is the highlight, which includes a tasteful combination of new stainless steel appliances, granite countertops, undermount sink, corner pantry, and breakfast bar. Kitchen overlooks the living room, which has plenty of space for furniture placement and a cozy gas fireplace for those cold winter nights. Access to the treed and private backyard space which boasts a large deck and patio below. Completing the main level are a 3 piece bathroom and formal dining room, which can also be used for the home office. 9 foot knockdown ceilings, gleaming hardwood flooring, and natural lighting dominate. Upper level boasts a generous sized primary bedroom with 4 piece ensuite, vaulted ceilings and walk in closet. Morning sunlight and views of the trees out front provide an ideal start to your day. Completing the upper level are a dedicated laundry space, full bathroom, and 2 additional bedrooms. Perfect for the growing family. Brand new carpet blankets the entire upper level. The developed basement includes a large recreation room, storage space, rough in for future bathroom plans, and plenty of window coverage. Newer furnace and hot water tank along with central vacuum. Double detached garage with back lane access is icing on the cake. Steps to downtown, numerous river path systems, area shopping, and public transit. Location is everything. This truly fits the bill in being your forever home. Show and sell. (id:52784)

