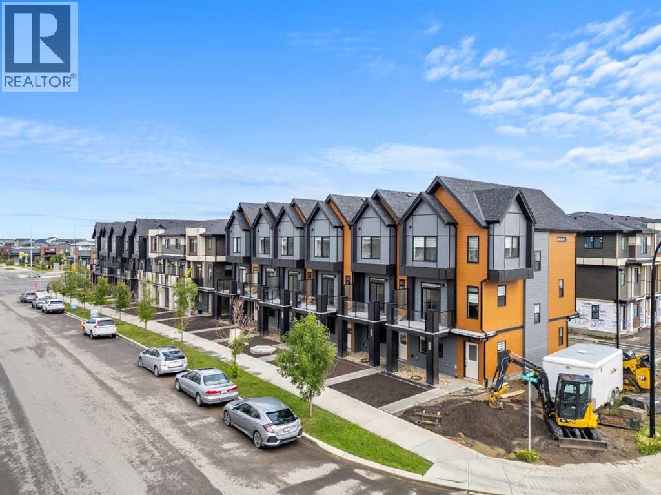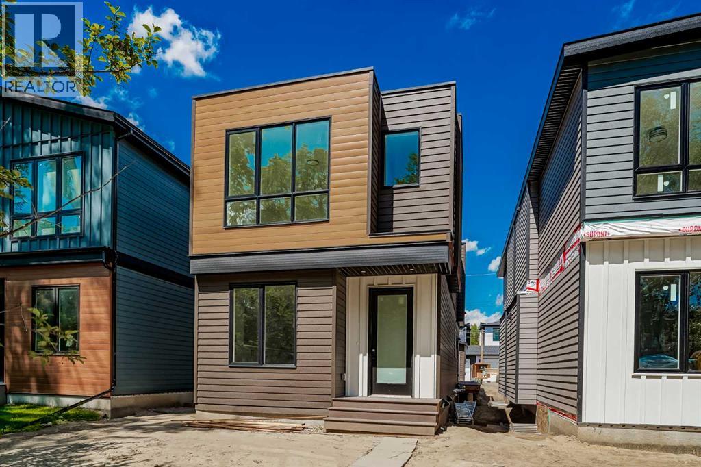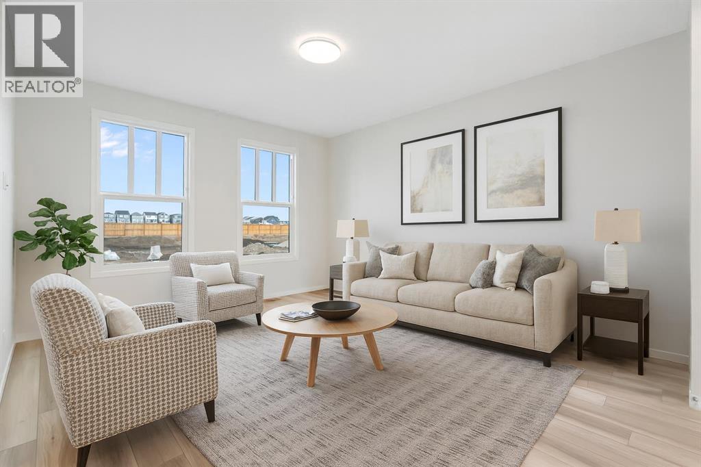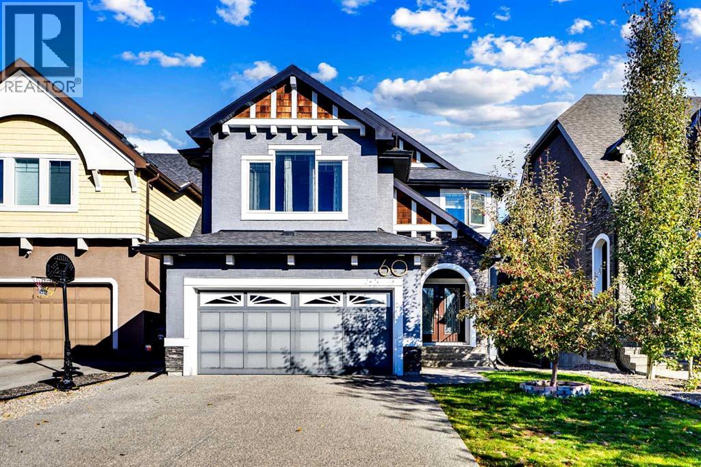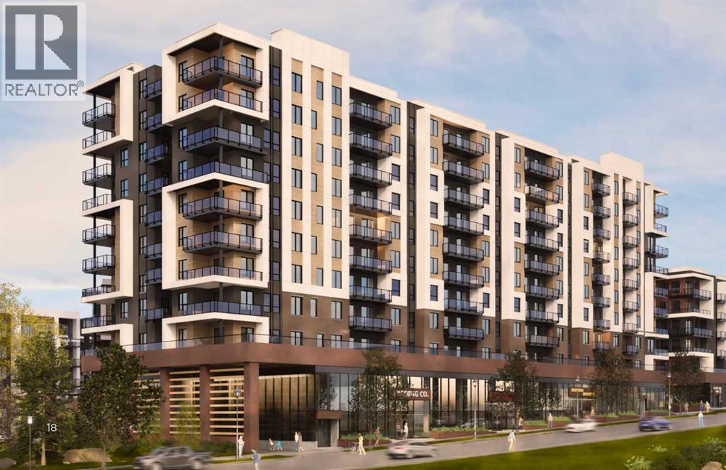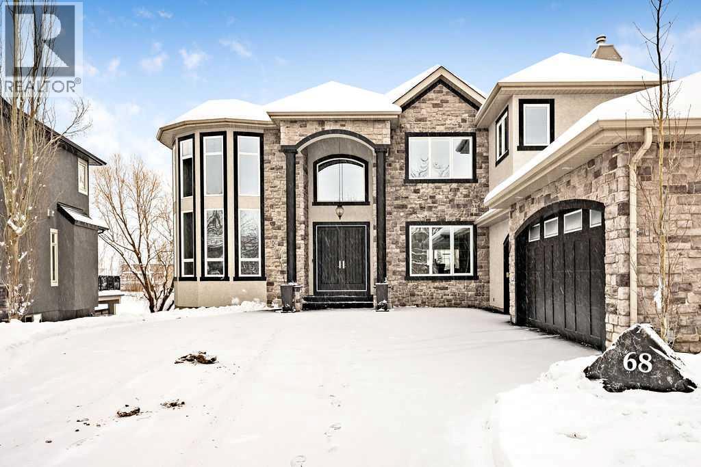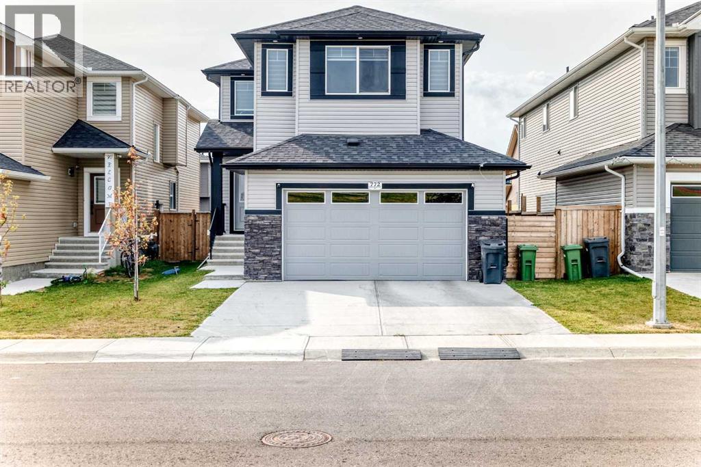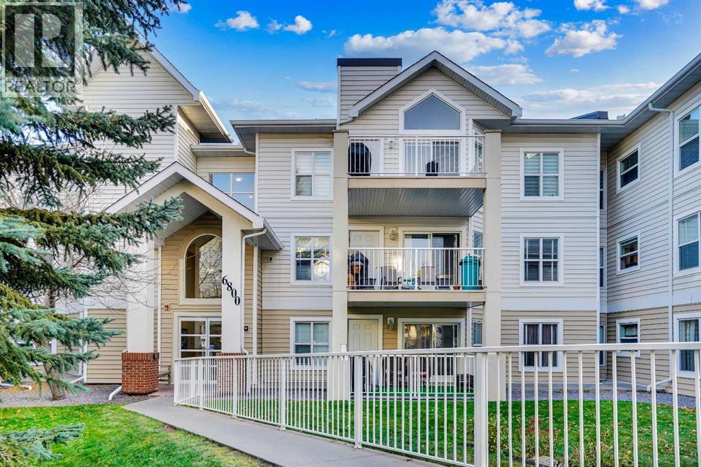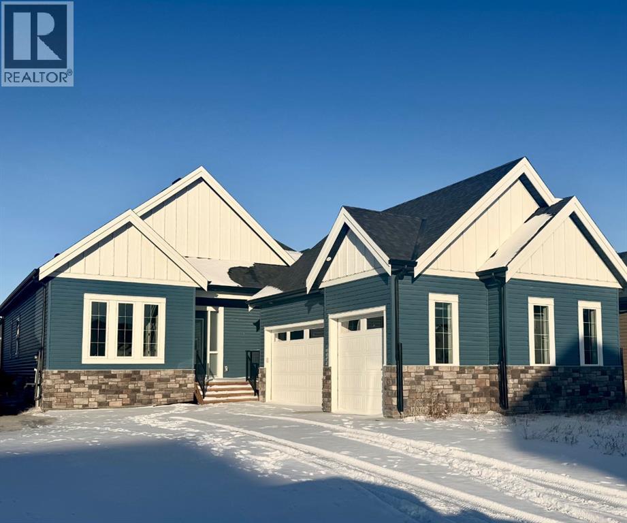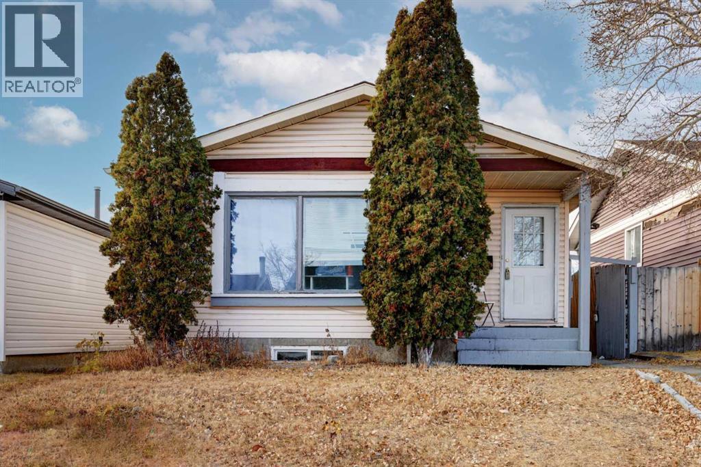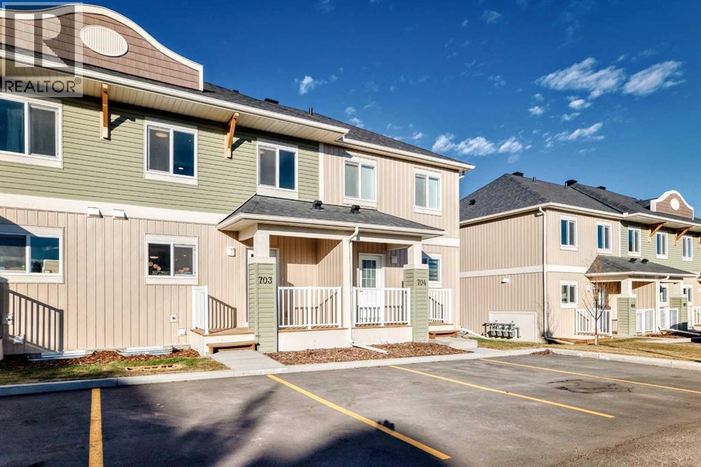217 Seton Grove Se
Calgary, Alberta
***OPEN HOUSE Saturday & Sunday from 2pm-4pm. Head to the Showhome for access: 249 Seton Grove SE*** Welcome to this stunning, award-winning new build by Trico Homes, offering two bedrooms and 2.5 bathrooms along with over $7,440 in upgrades. Located in the vibrant and family-friendly community of Seton, this thoughtfully crafted townhome blends modern design with everyday functionality.Inside, you'll find a beautifully finished interior highlighted by a MID-CENTURY MODERN Design Palette and luxury vinyl flooring throughout the main level, contributing to a clean and contemporary aesthetic. Zebra blinds have been installed on all windows, offering both style and privacy.The entry level includes a double attached tandem garage, providing ample space for parking and storage. On the main floor, an open-concept layout connects the dining area, kitchen, and living room, creating an ideal space for both daily living and entertaining. The kitchen is equipped with ceiling-height cabinetry, a Silgranit undermount sink, quartz countertops, brand-new stainless steel appliances, and a functional kitchen island. A striking light fixture defines the dining area, while the living room opens directly to a vinyl deck, offering a comfortable outdoor space to relax and unwind.Upstairs, you’ll find two generously sized bedrooms, each complete with its own 4-piece ensuite bathroom. These bathrooms are finished with full-height tiled showers and undermount sinks, adding an elevated touch to the design.This home is ideally situated within walking distance to a wide variety of amenities. Residents can enjoy the Seton YMCA, which includes a swimming pool, fitness center, gymnasium, dance studios, an ice rink, and a public library. Nearby, you'll also find numerous restaurants, shops, and entertainment venues including Cineplex Seton and the South Health Campus hospital. Families will appreciate the proximity to Joane Cardinal Schubert High School, and the community will soon welcom e a brand-new community center featuring an outdoor rink. Don't miss your chance to view - book a private showing today! (id:52784)
422 River Avenue
Cochrane, Alberta
NEW PRICING! IMMEDIATE POSSESSION - CONFIRMED BY THE BUILDER. BRAND NEW HOME by Douglas Homes, Master Builder in central Greystone, short walking distance to parks, the Bow River, major shopping & interconnected pathway system. Featuring the Fernie 3 with main floor rear enclosed Flex Room & separate side entry on an R-MX zoned home site for POTENTIAL future lower level suite. NOTE: a secondary suite would be subject to approval and permitting by the city/municipality. This gorgeous 3 bedroom, 2 & 1/2 half bath home offers over 1510 sq ft of living space. This home is located on a River Avenue which provides immediate access to the interconnective pathway system, perfect for those looking for a outdoor lifestyle. Loads of Designer & upgraded features in this beautiful, open floor plan. The main floor greets you with 8' front door, soaring 9' ceilings, oversized windows, built-in niches & fireplace. Gleaming Hardwood floors flow through the kitchen, hall & nook adding a feeling of warmth & style. The two sided Kitchen is completed with Quartz Countertops, two tone Kitchen Cabinets, 42" uppers with decorative enclosed bulkhead, plenty of drawers including Pots & Pan drawers, twin accented beam ceiling detail, soft close doors & drawers, convenient tech space/desk with twin drawers & new stainless steel Kitchen appliance package. At the rear of the home you'll find an enclosed bright Flex Room with double 8'0" French Doors for the work from home crowd. Upstairs you'll find a generous Primary Bedroom with Ensuite - Quartz Counters with double vanities, 6'0" soaker tub with large window above & tiled skirting/trim, 5' shower with Designer tiled walls, private water closet all completed with ceramic tile flooring & large walk-in closet. The 2nd floor is completed by two good size additional bedrooms, main bath tub/shower combination with tiled walls, Quartz countertop, undermounted sink & ceramic tile flooring. You will love the convenience of 2nd Floor Laundry for sid e by side laundry completed with ceramic floor tile. This is a very popular plan, great for young families, investors or the down sizers. Spacious, Beautiful and Elegant! The perfect place for your perfect home. Call today! Photos are from prior build & are reflective of fit, finish & included features. Note: Front elevation of home & interior photos are for illustration purposes only. Actual elevation style, interior colors/finishes, & upgrades may be different than shown & the Seller is under no obligation to provide them as such.Directions: Directions: Come to the Show Home first located at 500 River Avenue. Showings only during Show Home hours & days. THIS HOME IS UNDER CONSTRUCTION (id:52784)
436 28 Avenue Nw
Calgary, Alberta
OPEN HOUSE SATURDAY DEC 20 (1:00-3:00pm) & SUNDAY DEC 21 (1:00-3:00pm). Last one left! Discover unparalleled luxury and modern design in this exquisite, newly constructed detached residence, perfectly situated in the highly sought-after inner-city community of Mount Pleasant.This stunning home offers over 2,500 square feet of meticulously designed living space, featuring four spacious bedrooms and three-and-a-half elegantly appointed bathrooms. It flawlessly combines contemporary sophistication with practical comfort, built to exacting standards through advanced off-site controlled construction methods. This innovative approach ensures enhanced precision, superior quality control, reduced material waste, and consistent build standards throughout the entire property.Step inside to be greeted by a bright, expansive open-concept floor plan, accentuated by impressive 9-foot ceilings and rich engineered hardwood flooring that extends throughout the home. The heart of this residence is its chef-inspired kitchen, a culinary masterpiece boasting custom cabinetry with soft-close drawers and doors, state-of-the-art stainless steel appliances, and a thoughtful layout engineered for both aesthetic appeal and supreme functionality. We have also recently refreshed the kitchen with a brand-new tile facelift, reflecting our commitment to buyer feedback and an even more polished interior.Ascend to the upper level, where the spacious primary suite awaits as a serene and private retreat. It features a spa-like ensuite bathroom designed for ultimate relaxation and ample closet space to accommodate all your needs. This floor also includes two additional well-sized bedrooms and a conveniently located upper-level laundry room, enhancing the functionality and ease of family living.The fully finished lower level is thoughtfully designed for entertainment and leisure. It encompasses a generous recreation area, a stylish wet bar, an additional bedroom, and a full bathroom, making it a n ideal space for hosting guests, enjoying quiet evenings, or creating a dedicated family zone.Perfectly positioned, this exceptional home is just steps away from a diverse array of amenities that define Mount Pleasant as one of Calgary’s most desirable communities. Residents will enjoy easy access to nearby parks, charming mature tree-lined streets, and local favourites such as 4th Spot, Velvet Café, and the Mount Pleasant Arts Centre. The neighbourhood further boasts outstanding recreational facilities, including the Mount Pleasant Sportsplex and Outdoor Pool, along with excellent proximity to educational institutions like King George Elementary, St. Joseph School, SAIT, and the University of Calgary.This remarkable property represents a rare opportunity to indulge in luxury living within a vibrant, family-friendly community, all while being just minutes from Calgary's bustling downtown core. For your convenience, all fencing and landscaping will be professionally completed. (id:52784)
680 Buffaloberry Manor Se
Calgary, Alberta
There’s a feeling you get the moment you walk through the doors of 680 Buffaloberry Manor SE - a sense that life’s next chapter is about to unfold. Perfectly positioned in Logan Landing, one of Southeast Calgary’s most anticipated new master-planned communities, this brand-new Cedarglen Homes build isn’t just a house - it’s the promise of a more inspired way to live. Natural light floods through oversized windows, illuminating an open-concept layout designed for connection. The kitchen is sleek, modern, and effortlessly functional & it anchors the main floor with a large island, quartz countertops, and contemporary cabinetry. You’ll get to choose your own appliances at the builder’s supplier with an allowance of $6900. The kitchen flows seamlessly into the living and dining spaces, where laughter, conversation, and everyday life feel right at home. Step through to the back deck, where weekend grilling and golden-hour sunsets become a ritual. A mudroom and powder room complete the thoughtful main-floor design. Upstairs, discover three spacious bedrooms, each with its own walk-in closet - a rare luxury that keeps everything beautifully organized. The primary suite feels like a boutique retreat, featuring a spa-inspired ensuite with dual vanities and a glass walk-in shower. The walk-through closet connecting directly to the laundry room is a detail that quietly transforms daily life, making every morning just a little easier. Below, the undeveloped basement with a side entrance and 3-piece rough-in offers endless potential - whether you dream of a suite for income potential (subject to City of Calgary approval), a media room, or a home gym. Outside, the curb appeal is instant and lasting, with James Hardie siding and stone accents giving the home a timeless, modern edge. Life in Logan Landing means more than just beautiful homes - it’s about belonging to a growing community shaped by parks, pathways, and future shops all just minutes from your door. This is a neighbour hood built for connection, convenience, and the kind of lifestyle that keeps getting better with time. So don’t just find a place to live - find a place to grow, to gather, and to thrive. Your next chapter begins here. Book your private showing today. *Some photos are virtually staged.* (id:52784)
60 Cranarch Rise Se
Calgary, Alberta
Welcome to your dream home — a meticulously maintained 4-bedroom, 3.5-bathroom sanctuary nestled in a peaceful cul-de-sac in one of the city’s most sought-after neighbourhood of Cranston. This impressive property offers over 2,424 sq ft of luxurious living space, thoughtfully designed for both comfort and style.Step inside and be greeted by soaring high ceilings and an abundance of natural light that pours through large windows, creating a bright and inviting atmosphere. The chef’s kitchen is a true showstopper —featuring built-in stainless steel appliances, granite countertops, custom cabinetry, and a spacious island perfect for entertaining or family gatherings.The open-concept main floor flows seamlessly into the elegant living and dining areas, anchored by a cozy fireplace. Upstairs, you’ll find a spacious primary suite with a spa-like ensuite and walk-in closet, along with two additional generously sized bedrooms and a full bath.Downstairs, the fully finished walk-out basement is an entertainer’s dream. Enjoy a custom wet bar, a large recreation space, an additional bedroom, and a full bath — perfect for guests or multi-generational living.Step outside to a beautifully landscaped backyard that opens directly from the lower level, offering privacy and plenty of space to relax or entertain.This home truly has it all — space, luxury, functionality, and a prime location. Don’t miss your chance to make it yours! Book a Showing today. (id:52784)
A109, 2026 81 Street Sw
Calgary, Alberta
2027 POSSESSION • AC INCLUDED • MOUNTAIN VIEWS. This pre-construction 1-bedroom, 1-bathroom condo offers 607 sq. ft. of modern living, featuring 9+ ft. ceilings, quartz countertops, and expansive windows that fill the space with natural light while showcasing breathtaking mountain views. Scheduled for Summer 2027 possession (or sooner), the home includes titled underground parking, private storage, and access to a common-area car wash. Residents will also enjoy a stunning rooftop patio with panoramic mountain views, BBQ stations, and a cozy bonfire area—perfect for entertaining or relaxing. With air conditioning included as part of a limited-time incentive and ownership available from just 5% down (payment plans available), this is an exceptional opportunity to secure a stylish home—or investment—at today’s prices. (id:52784)
68 Heritage Lake Shores
Heritage Pointe, Alberta
* Sellers may consider trade * LAKEFRONT LUXURY! Welcome to "HERITAGE LAKE SHORES," one of the most coveted locations on this gorgeous lake. Nestled on a QUIET CUL-DE-SAC, this European-inspired residence is one of only 66 exclusive lakefront properties in Heritage Pointe, offering a PERFECT BLEND of luxury and tranquility. Spanning 6,383 sq. ft. of refined living space, the home features 5 bdrms, 5 baths & nearly 100 feet of PRISTINE LAKE FRONTAGE with a PRIVATE DOCK, all showcasing exceptional architectural elegance. The GRAND two-story turret, paired with an arched stone entry & stands as a hallmark of European design, offering a warm and inviting welcome. The exterior, finished in stone and stucco, blends seamlessly with its natural surroundings. A TRIPLE CAR attached garage with epoxy flooring & a rubber driveway adds both functionality & a polished finish. Upon entering, you are greeted by an elegant SPIRAL STAIRCASE, complemented by timeless TRAVERTINE flooring, a stunning CHANDELIER, and UNOBSTRUCTED LAKE VIEWS. The expansive GREAT ROOM, with its SOARING 20-foot TRAY CEILING & dual-sided fireplace, creates a cozy chalet-style living area that offers STUNNING lake views.The GOURMET KITCHEN is a chef's dream, featuring a wrap-around design with GRANITE countertops, floor-to-ceiling cabinets, and a spacious breakfast nook with PANORAMIC LAKE VIEWS. Top-of-the-line appliances, including a Sub-Zero fridge, Wolf gas cooktop, dual dishwashers, and a wine and beverage area, make this space ideal for both casual dining and entertaining. The ELEGANT DINING area is a spacious, inviting setting to host those large family dinners or holiday gatherings. The main floor features a home office / den with lake views, fireplace, built in bookshelves – the perfect place to work from home or curl up with a good book! The main floor offers added convenience of a large main floor laundry, half bath and mud room. This FIVE BEDROOM home has FOUR BEDROOMS located UPSTAI RS, connected by a walkway that overlooks the lake. The PRIMARY SUITE is grand in size, offering full LAKE VIEWS and a SPA-LIKE 5-piece ENSUITE with a soaker tub, double vanities, and a spacious walk-in closet with CUSTOM shelving. The second bedroom upstairs has a 3 pc ensuite bath, and the third and forth bedrooms upstairs share a 5pc main bathroom, making it ideal for family living.The WALK OUT BASEMENT is an entertainer’s dream, complete with a HOME THEATER room with an Epson projector, 120” (10’) screen, built in speakers and surround sound system, set up perfect for those home movie nights! The entertaining continues with a large family room, dry bar, and outdoor living space. The 5th bedroom is currently set up as a crafting room – with large windows, it makes a great guest room or craft room. The fully landscaped yard has mature trees, a private dock and sand beach, perfect for enjoying the lake’s natural beauty and fun on the waterfront. The community offers year-round activities! (id:52784)
772 Edgefield Crescent
Strathmore, Alberta
Huge price reduction making it more Incredible value property in Edgefield Strathmore. Welcome to this immaculate 2-storey home nestled on a quiet, family-friendly street in the community of Edgefield in Strathmore. Prefectly positioned just a short stroll from the Walmart/Co-op/Shoppers/Marks/Dollorma/Pet Valu and lots of other stores. No neighbours at front as George Freeman School and Strathmore Motor Products Sports Center is right in the front of this beautiful home. This 3Bed/2.5 Bath house comes with 8 Feet doors/Good size garage/Fenced/9 feet baseent ceilight height with seperate entrance and brand new roof. This home offers an ideal blend of thoughtful design, everyday comfort, and unbeatable location. From the spacious front foyer to the central bonus room, upper-level laundry, and luxurious primary retreat, every detail has been carefully considered for modern family living. The main floor features a 9 feet bright, open-concept layout filled with natural light, enhanced by clean lines and a neutral palette. At the heart of the home is the stunning kitchen, equipped with upgraded stainless steel appliances including an electic stove, elegant quartz countertops, a walk-through pantry that connects to the mudroom and double attached garage, and a large central island – perfect for entertaining or everyday family meals. The kitchen flows effortlessly into the dining area. Upstairs, you’ll find two generous secondary bedrooms, a full 4-piece bathroom , a versatile bonus room, and a spacious primary suite complete with a 5-piece ensuite featuring dual vanities, a deep soaker tub, separate walk-in shower, and a large walk-in closet. Backyard comes with a huge deck in fully landscaped backyard and an unfinished Seperate entry basement offering future potential and easy to convert into legal suite. It's the lifestyle you've been waiting for. This very well priced opportunity will not last long. Book your showing or Call today. (id:52784)
216, 6800 Hunterview Drive Nw
Calgary, Alberta
QUICK POSSESSION AVAILABLE! Welcome to the Pavilions of Huntington Hills, a highly sought-after community surrounded by all the conveniences you could ask for. This beautifully maintained and recently upgraded two-bedroom, two-bathroom condo showcases thoughtful improvements, including a new dishwasher (2025), stove (2023), quartz countertops in both the kitchen and bathrooms, a new sink and faucet (2023), and fresh paint throughout (2024). The open-concept layout features bright and airy living spaces with in-suite laundry, while the generous primary bedroom offers a walk-through closet leading to a private 3-piece ensuite. Step out onto the large west-facing balcony to enjoy evening sunsets and the convenience of your own outdoor storage space. The unit also comes with titled underground parking and access to great building amenities, including a car wash bay, recreation room, and common areas for social activities. Perfectly situated close to Superstore, the library, schools, playgrounds, Nose Hill Park, and the Calgary Winter Club, with easy transit access just steps away—this condo is an ideal blend of comfort, style, and location. (id:52784)
54 North Bridges Road
Langdon, Alberta
Absolutely gorgeous executive bungalow in the sought-after community of ‘Bridges of Langdon’! This home boasts a triple garage, soaring vaulted ceilings, and beautiful smooth flooring throughout. The dream kitchen features quartz counters, you’ll love the colour, a spacious sit-up island with seating for 4-5, don’t forget the huge walk-in pantry. The bright living room showcases sleek architectural shelving and a modern fireplace, windows and patio doors lead you to a lovely private deck. The dining area is filled with natural light and a fantastic spot for entertaining. The vaulted master retreat offers a large window, spa-inspired 5-pc ensuite, and walk-in closet. A versatile second bedroom or office, full bath, and laundry room complete the main floor. Stylish, functional, and move-in ready! Get away and live in tranquility, with only a 10 minute drive to Stoney Trail! Close to schools, shopping and all your families needs! (id:52784)
164 Faldale Close Ne
Calgary, Alberta
HOME SWEET HOME! GREAT INVESTMENT PROPERTY POTENTIAL! This is your amazing investment and affordable opportunity to own a charming bungalow situated on a spacious lot in popular Falconridge! Offering 5 bedrooms, 2.5 bathrooms, 5 FLEX ROOMS and 1,903 SQFT of fully finished living space throughout. Terrific opportunity for buyers looking for a RENTAL PROPERTY or for a MORTGAGE HELPER. The main floor features 3 bedrooms, a 4 piece bathroom, a 2 piece vanity bathroom, two flex spaces/ dens, laundry, and a fully equipped kitchen. The ILLEGALLY SUITED BASEMENT with separate side entrance leading to the fully developed basement has a separate entrance offering amazing value with 2 bedrooms, walk-in closet, 2 flex spaces/dens, private laundry, 4 piece bathroom, living room, a full kitchen and utility room with storage space. Outside, there is a parking pad and a fully fenced backyard with a spacious wood patio and concrete patio area. The back lane goes to a bus stop and small strip plaza. PERFECT LOCATION close to parks, schools, shopping, Coop, public transportation, major roadways and various other major amenities. You do not want to miss out on this opportunity if you are a FIRST TIME HOME BUYER or an INVESTOR! Book your private viewing today! (id:52784)
603 Clover Road
Carstairs, Alberta
Welcome to 603 Clover Road – a newly built, fully finished townhome that perfectly blends modern design, quality craftsmanship, and thoughtful functionality. Offering over 1590 sq ft of fully developed living space, this stunning two-story features 4 bedrooms and 3.5 bathrooms, making it ideal for young professionals, investors or families seeking extra space and comfort. Step inside and you’ll be greeted by 9-foot ceilings, a bright and open layout, and stylish finishes throughout. The main floor features LVP flooring, numerous LED pot lights, and a beautiful kitchen with quartz countertops, high-gloss cabinetry, subway tile backsplash, and Whirlpool stainless steel appliances. The undermount sink with a pull-spray faucet and a convenient water line to the fridge add both elegance and practicality. Upstairs, you’ll find a spacious primary suite complete with its own 3 pc ensuite and walk in closet, 2 additional bedrooms, a main 4-piece bathroom, and stacked laundry room for added convenience. All bathrooms feature quartz counters, undermount sinks, ceramic tile floors and walls, and comfort-height toilets. The fully finished basement expands your living space with a cozy recreation area, a custom dry bar with a mini fridge, an additional bedroom, and a full bathroom—perfect for guests, entertaining, or a home office setup. Additional highlights include a high-efficiency furnace and 50-gallon hot water tank. Outside, the home showcases Smartboard siding, and a decorative fiberglass front entry door. Large private concrete patio equipped with a gas line rough-in for easy summer BBQs. This home also includes two assigned parking stalls, and a low-maintenance lifestyle with monthly condo fees of $275.35. This move-in-ready home combines modern design, energy efficiency, and functional living in a peaceful Carstairs community — the perfect place to call home. (id:52784)

