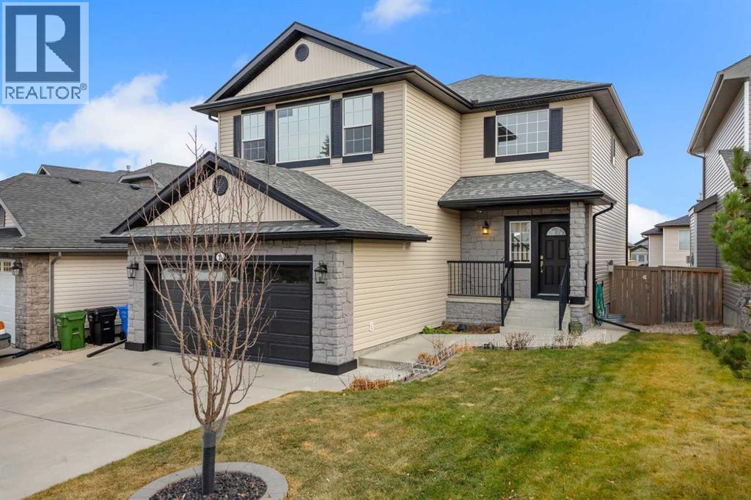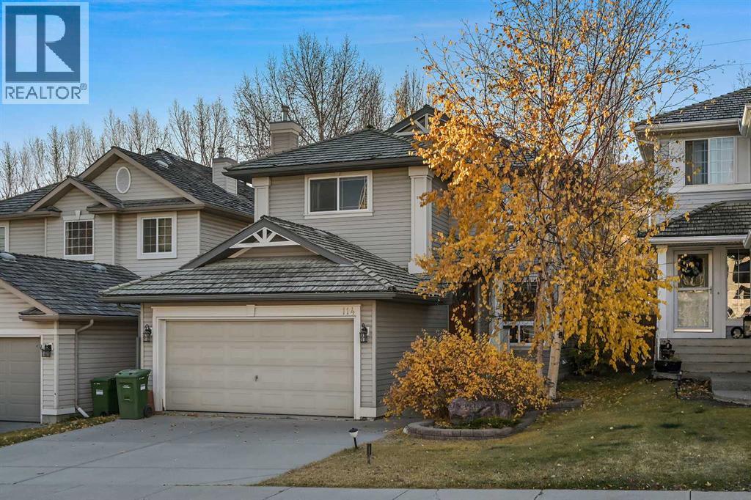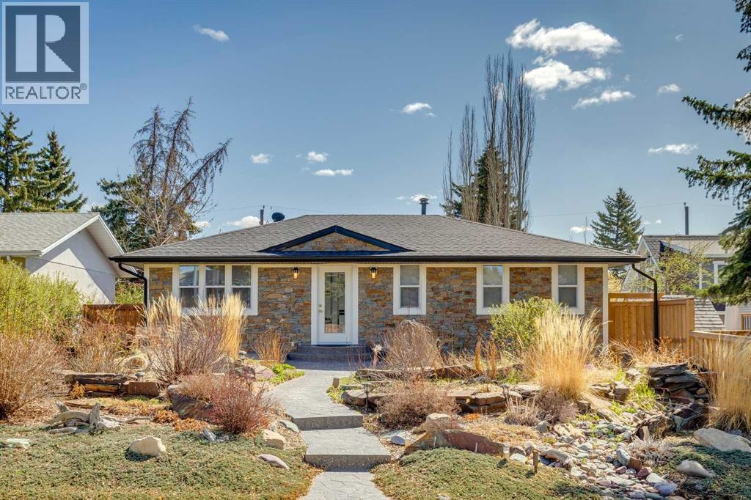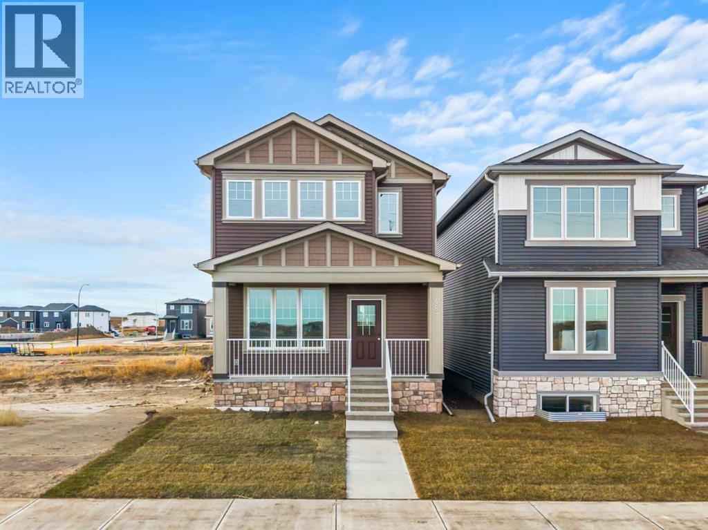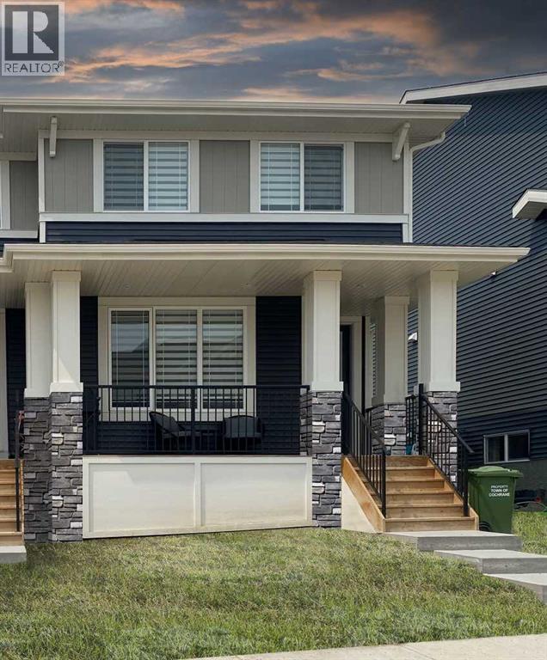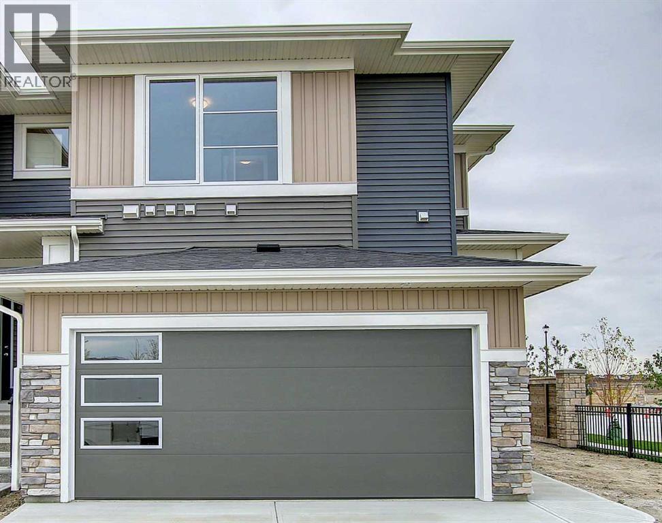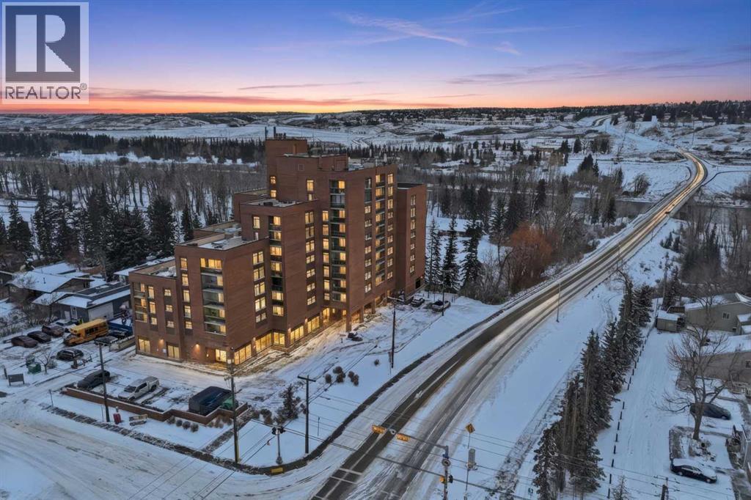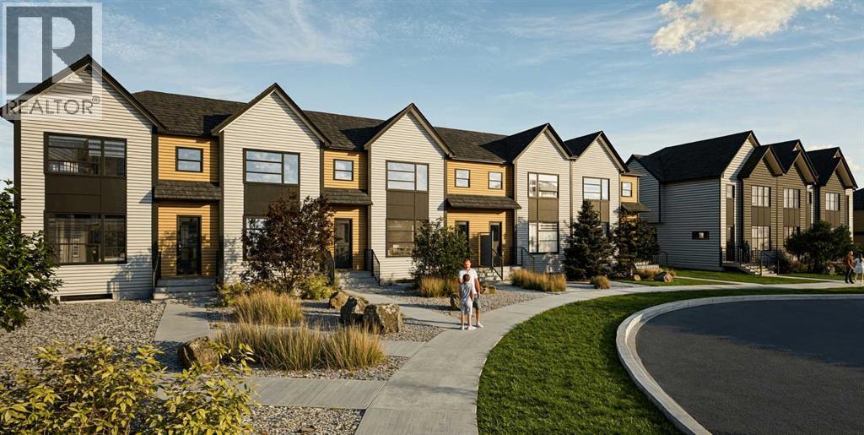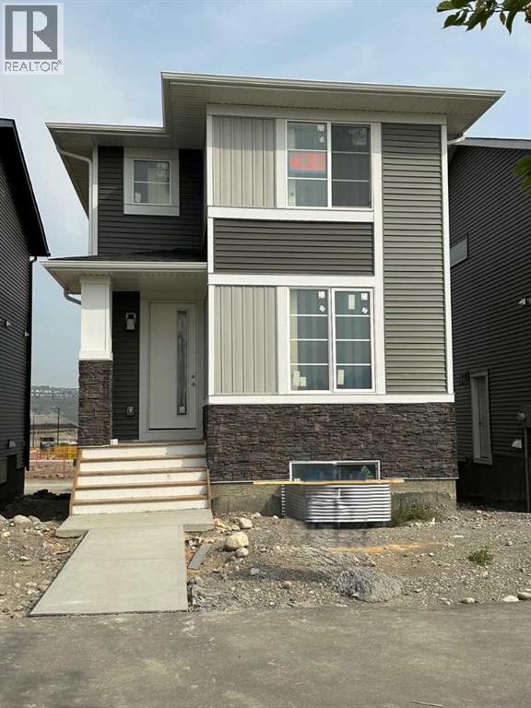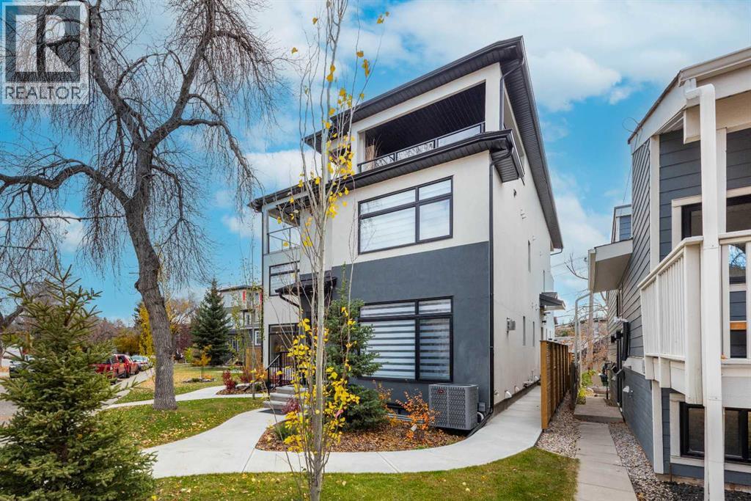71 Kincora Park Nw
Calgary, Alberta
Experience refined living at 71 Kincora Park NW — a beautifully appointed residence set on a quiet, elevated street in one of Calgary’s most picturesque Northwest communities. Surrounded by natural ravines, walking paths, and timeless architecture, this home offers an exceptional blend of sophistication, comfort, and everyday convenience.With over 3,200 sq ft of elevated living space, the main floor welcomes you with soaring ceilings, expansive windows, and a layout designed for both elegance and function. A dedicated main-floor office creates the perfect work-from-home environment, tucked away for privacy while still connected to the flow of the home. The great room features a statement fireplace and abundant natural light, while the gourmet kitchen impresses with rich cabinetry, granite countertops, stainless steel appliances, and an oversized island—ideal for entertaining and day-to-day living.Upstairs, the spacious bonus room becomes a destination of its own, enhanced with beautiful custom built-ins that elevate both form and function. The private primary retreat continues the luxury experience with a spa-inspired ensuite complete with double sinks, a relaxing soaker tub, and a massive walk-in closet designed to accommodate even the most extensive wardrobe. Two additional bedrooms and a full bath complete the upper level with comfort and style.The fully developed lower level offers even more versatility, featuring a recreation area, an additional bedroom, a full bathroom, and a standout feature rarely found in homes at this price point — a covered sunroom surrounded by windows, offering a serene, all-season space perfect for morning coffee, reading, or simply enjoying views of the beautifully landscaped yard.Outside, the property is finished with mature landscaping and a peaceful, private yard, while the oversized double garage provides generous space for parking and storage.Set within the sought-after community of Kincora, residents enjoy scenic ravines, n ature pathways, playgrounds, serene ponds, and easy access to NW Calgary’s most convenient amenities — including Creekside Shopping Centre, Costco, top schools, and quick access to Stoney Trail.Thoughtfully designed, meticulously maintained, and perfectly positioned — 71 Kincora Park NW offers a rare combination of luxury, comfort, and timeless appeal in one of Calgary’s most desirable neighbourhoods. (id:52784)
114 Valley Ponds Crescent Nw
Calgary, Alberta
** OPEN HOUSE ALERT - THIS SAT and SUN - 2:00 - 4:00 PM ** This impressive home has numerous updates & is well-maintained. With over 2300 sq ft of living space (including the finished basement), this home is a great example of exceptional value. The layout features large rooms throughout and is situated in one of Calgary's established areas, Valley Ridge. The main living area is very bright & open, with hardwood flooring from the front entryway into the kitchen/nook area, as well as the hallway/bathroom. The Kitchen features high-end, raised-panel maple doors, trims, and columns, granite counters, a dramatic central island with a flush eating bar, a corner pantry, upgraded appliances, and ample cabinet and countertop space. Upstairs features two restful bedrooms! The primary bedroom features its own his/hers closets and a full 4-piece en-suite. The other upper full main bathroom has been renovated to model designs and style. The lower level is finished with a large family room featuring beautiful wood-built-ins and a corner fireplace, a 3-piece bathroom with a shower, a storage room, and a laundry room. Many upgraded details: 2 gas fireplaces with wall detail, wood casings and doors, trim & baseboards, soaring two-story ceilings in the great room, curved arches, wood-built-in storage niche, 24' x 14' rear deck with vinyl decking and glass rail, and a double-attached front garage. Plus - A very convenient location steps away from a tot lot playground. Incredible design, value, and priced to sell too! A quick possession date is available! Call your friendly REALTOR(R) to book a viewing! (id:52784)
3140 46 Street Sw
Calgary, Alberta
This exceptional 1340 sqft bungalow has been expertly renovated, a fine blend of modern finishes and timeless charm. Situated in the highly sought-after Glenbrook community, this 4-bedroom, 3-bathroom home is a true standout, meticulously upgraded throughout. As you step inside you’ll be greeted by gleaming hardwood and slate floors that flow seamlessly from room to room. The open-concept design creates a welcoming atmosphere, highlighted by a spacious formal dining room that leads into the gourmet chef’s kitchen. Featuring custom maple cabinetry, a large central island with a breakfast bar and top-of-the-line appliances including a gas range. The adjacent great room is bathed in natural light from expansive windows and boasts a cozy gas fireplace creating the perfect setting for relaxation and entertaining.The primary suite is spacious and includes a 4-piece ensuite and a walk-in closet. The second bedroom, currently used as a home office, is generously sized and versatile. The lower level provides even more living space with a large family room featuring a stunning wood-burning stove a separate area perfect for a rec room or home gym & two spacious bedrooms. A well-appointed 3-piece bathroom with a tiled shower and a laundry area complete this level. With a bit of work the basement could be made into an excellent 2 bedroom secondary suite. A secondary suite would be subject to approval and permitting by the city/municipality.Outside, the landscaped backyard is an entertainer’s paradise. Enjoy summer nights on the two-tiered deck complete with a firepit area, flagstone pathways and space for raised garden beds. The fully fenced yard offers secure RV parking with convenient back lane access, making it ideal for adventurers and outdoor enthusiasts. The home’s curb appeal is equally impressive, with a sophisticated stone facade, stucco siding, aluminum soffits and fascia, and stamped concrete pathways—all enhancing the home’s premium aesthetic.For those with a ne ed for storage or a workshop, the oversized heated triple detached garage provides ample space. Situated in a vibrant and family-friendly neighborhood, this home is just blocks away from top-rated schools, parks, and the shopping and dining hubs along Richmond Road and at Signal Hill/West Hills Shopping Centre. Commuting downtown is a breeze with only an 9-minute drive, a 7km bike ride, or 31 minutes by transit. Glenbrook is renowned for its community spirit and convenient amenities, including easy access to the CTrain, grocery stores, and local shops.This stunning home offers the perfect combination of style, function, and location—don't miss the chance to make it yours! (id:52784)
487 Hotchkiss Manor Se
Calgary, Alberta
Welcome to the brand new Elliot by Broadview Homes, a thoughtfully designed home offering a side entrance, walk-in closets in every bedroom, and a bonus room on the upper level — all backed by certified Alberta New Home Warranty. Located in Hotchkiss, one of southeast Calgary’s newest and fastest-growing communities, this home pairs modern comfort with smart, family-focused living. Step inside from the covered front porch and past a spacious flex room, ideal for a home office, play area, or quiet reading spot. The open concept kitchen features a central island and generous cabinetry, flowing naturally into the dining nook and large great room with an electric fireplace. A convenient half bath and a well planned rear entry with a large closet complete the main level. The side entrance and basement rough in provide flexibility for future lower level development. Upstairs, two secondary bedrooms each include walk in closets and are separated by a central bonus room, creating privacy and functional space for work or relaxation. A dedicated laundry room adds everyday convenience. The spacious primary suite includes a large walk in closet and a private ensuite with a tub and shower combination. Hotchkiss offers mountain vistas, expansive green spaces, and boardwalks around a 30 acre wetland. Future community plans include parks, gathering areas, schools, and commercial conveniences. Quick access to Stoney Trail and 22X provides easy connections to shopping, South Health Campus, the Seton YMCA, and more. Experience fresh, modern living in one of southeast Calgary's newest planned communities. (id:52784)
23 Agate Road
Cochrane, Alberta
AUGUST 27, 2025 POSSESSION DATE - CONFIRMED BY THE BUILDER. BRAND NEW HOME by Douglas Homes, Master Builder in central Greystone, short walking distance to the Bow River, shopping & interconnected pathway system. Featuring the Melbourne with additional SIDE ENTRY. Located down the street from the community Kids Play Park (already completed) on a sunny west facing backyard, great for entertaining. This gorgeous 3 bedroom, 2 & 1/2 half bath home offers over 1225 sq ft of living space. Loads of Designer/upgraded features in this beautiful, open floor plan. The main floor greets you with a grand glazed 8' front door, entry closet with 8' door, soaring 9' ceilings, oversized windows , & 8' 0" passage doors. Distinctive Engineered Hardwood floors flow through the Foyer, Hall, Great Room, Kitchen & Nook adding a feeling of warmth & style. The two sided Kitchen is completed with an oversized entertainment island (9'0" single level island) & breakfast bar, roomy cabinet pantry, Quartz Countertops, 42" Cabinet Uppers accented by decorative drywall bulkhead, Pots & Pans Drawers, soft close doors & drawers throughout, new stainless appliance package including Microwave/Hood Fan combo over the stove , smooth top electric Range, Fridge & built-in Dishwasher. The main floor is completed with an expansive, open Great Room with Napoleon "Entice" fireplace, spacious Nook finished with over height windows, rear entry with full French Door & transom above, closet & 1/2 bath . Upstairs you'll find a well sized Primary Bedroom with 3 piece Ensuite including separated Quartz vanity with undermounted sink & oversized 5'0" x 3'0" shower with tiled walls & ceramic tile flooring. There is also a generous sized walk-in closet accessed from the bedroom. There are two additional good sized bedrooms with roomy closets. The second floor is completed by a main bathroom with combination Tub/Shower with tiled walls, Quartz countertop with undermounted sink & in-vanity drawer all completed by ceramic tile flooring. You're certain to love the convenience of the 2nd Laundry for stacked washer/dryer also completed with tile flooring. This is a very popular plan, great for young families or for the sizing down crowd. Spacious, Beautiful and Elegant! The perfect place for your perfect home. Call today! Photos are from prior build & are reflective of fit, finish & included features. Note: Front elevation of home & interior photos are for illustration purposes only. Actual elevation style, interior colors/finishes, & upgrades may be different than shown & the Seller is under no obligation to provide them as such. Directions: Directions: Come to the Show Home first at 500 River Avenue. Showings only during Show Home hours & days. THIS HOME IS UNDER CONSTRUCTION (id:52784)
47 Agate Road
Cochrane, Alberta
NEW PRICE! BRAND NEW HOME by Douglas Homes, Master Builder in central Greystone, short walking distance to the Bow River, shopping & interconnected pathway system. Featuring the Pelican Bay with additional SIDE ENTRY. Located down the street from the community Kids Play Park (already completed) on a sunny west facing backyard, great for entertaining. This gorgeous 3 bedroom, 2 & 1/2 half bath home offers over 1550 sq ft of living space. Loads of Designer/upgraded features in this beautiful, open floor plan. The main floor greets you with a grand glazed 8' front door, twin entry closet separate by a functional millwork bench, soaring 9' ceilings, oversized windows , & 8' 0" passage doors. Distinctive Engineered Hardwood floors flow through the Foyer, Hall, Great Room, Kitchen & Nook adding a feeling of warmth & style. The Kitchen is completed with an oversized entertainment island (7'0" single level island) & breakfast bar, roomy closet pantry with 8'0" French Door , Quartz Countertops, 42" Cabinet Uppers accented by decorative drywall bulkhead, Pots & Pans Drawers, soft close doors & drawers throughout, new stainless appliance package including Microwave/Hood Fan combo over the stove , smooth top electric Range, Fridge & built-in Dishwasher. The main floor is completed with an expansive, open Great Room & Nook finished with 8'0" wide sliding patio door, & over height windows, & Napoleon "Entice" fireplace. Upstairs you'll find a generous Primary Bedroom with 4 piece Ensuite including separated twin Quartz vanities with undermounted sinks, oversized 4'0" x 3'0" shower, private water closet with a window , & ceramic tile flooring. There is also a generous sized walk-in closet accessed from the bedroom. The 2nd floor is accented by a spacious central Family Entertainment Loft. There are 2 good sized additional bedrooms with roomy closets & access to a Jack & Jill Bathroom. The Jack & Jill bathroom is completed by a combination Tub/Shower with tiled walls & toilet in a separate, doored room from the Quartz countertop with undermounted sink allowing two people to use the bathroom at the same time, all completed by ceramic tile flooring. You're certain to love the convenience of the 2nd Laundry Room for side by side washer/dryer also completed with tile flooring. This is a very popular plan, great for young families or for the sizing down crowd. Spacious, Beautiful and Elegant! The perfect place for your perfect home. Call today! Photos are from prior build & are reflective of fit, finish & included features. Note: Front elevation of home & interior photos are for illustration purposes only. Actual elevation style, interior colors/finishes, & upgrades may be different than shown & the Seller is under no obligation to provide them as such. Directions: Directions: Come to the Show Home first located at 500 River Avenue. Showings only during Show Home hours & days. THIS HOME IS UNDER CONSTRUCTION (id:52784)
308, 8604 48 Avenue Nw
Calgary, Alberta
Price reduced! Welcome to Silverwood on the Park in the heart of Bowness - a community known for its charm, riverside pathways, and access to both nature and city amenities. This 2-bedroom, 1-bathroom adult only (18+) condo offers 815 sq.ft. of comfortable living space with an inviting layout that maximizes both functionality and comfort. Inside, you’ll find a bright living room that opens to a west-facing balcony, perfect for enjoying evening sun and views. The dining area flows easily into a well-appointed kitchen, while the primary bedroom and second bedroom provide plenty of private space for rest or a home office. A full 4-piece bathroom and a rare in-suite storage room complete the unit, ensuring convenience and extra functionality. The building itself is known for its amenities and strong community feel. Residents enjoy a fitness centre, sauna, social/party room, secured underground heated parking, visitor parking, and elevator access. The condo fees include heat, electricity, water, and sewer, providing peace of mind and simplifying monthly budgeting. The location is one of the biggest draws: step outside to access Bowness Park, pathways along the Bow River, and nearby shops and services. Bowness is a vibrant, growing community with a unique small-town character - home to markets, cafes, schools, and year-round outdoor activities. For commuters, downtown Calgary and the mountains are both within easy reach. Whether you’re a first-time buyer, investor, or downsizer, this condo delivers incredible value with its spacious layout, secure amenities, and unbeatable location next to one of Calgary’s most beloved parks. Don’t miss the chance to make this your new home in Bowness! (id:52784)
1145 Sailfin Heath
Rural Rocky View County, Alberta
Welcome to 1145 Sailfin Heath, located in StreetSide’s newest Harmony development, Harmony Heath! Just a stroll away from the near-future village core, Nordic spa, and 140 acres between two lakes, this interior J.1 Floorplan home has a south-facing lot with a hardscaped backyard for less maintenance. This home includes $16,350 of upgrades including an upgraded Bosch appliance package with slide in gas range and French-door fridge, full height cabinets in oak + white dual tone, lockers in the rear mud room, upgraded tiles on the bathroom floors and en suite walk in shower, extra drawers in the main bathroom vanity, and AC rough-in. Standard features include carpet with 10lb underlay on the upper floor and stairs, LVP throughout the main floor, pendant lights over the island and chandelier in the dining room, Hardie Board siding, triple-pane windows, double-car garage, landscaping and fencing! Right now, we are offering a promo of $15,000 off options and upgrades, so act fast! With the mountains minutes west and the city at your back, you’re nestled in the heart of it all, offering that desired balanced lifestyle. Whether you want to hit the water for an early morning paddle, connect with your neighbours at community gatherings, rediscover nature at your doorstep or stroll through the soon-to-be village core boutique shops with a latte in hand. Lake living, mountain views, and unmatched amenities allow a complete lifestyle in Harmony. The well-thought-out J.1 Floorplan is expertly designed with you in mind, spanning 1683 sqft of living space on the upper two levels, including three beds + 2.5 baths, with the opportunity to develop the basement later on, offering a potential 781 sqft of recreational space. Then you can look forward to calling Harmony home with a possession of Jan-April ‘26. Please visit our brand new showhome at 1176 Sailfin Heath to find out more about owning this almost complete luxury townhome and choose a community that supports the balance you’ve always dreamed of. Welcome to your next Adventure. (id:52784)
434 River Avenue
Cochrane, Alberta
NEW PRICE! IMMEDIATE POSSESSION. BRAND NEW HOME by Douglas Homes, Master Builder in central Greystone, short walking distance to parks, the Bow River, major shopping & interconnected pathway system. Featuring the Cascade 2 - CUSTOM with side door entry. This gorgeous 3 bedroom, 2 & 1/2 half bath home offers 1460 sq ft of living space. Located on a Shale Avenue which provides easy, close access to two parks, one being Kid's Play Park, & the interconnective pathway system perfect for those looking for a outdoor lifestyle. This gorgeous 3 bedroom, 2 & 1/2 half bath home offers over 1,460 sq ft of living space. Loads of upgraded features in this beautiful, open floor plan. The main floor greets you with 8' front door, soaring 9' ceilings, oversized windows, built-in niches & fireplace. Gleaming Hardwood floors flow through the kitchen, hall & nook adding a feeling of warmth & style. The Kitchen is completed with Quartz or Granite Countertops, two tone Kitchen Cabinets & new stainless steel Kitchen appliance package. Upstairs you'll find a generous Primary Bedroom with Ensuite - Quartz Counter with double vanities, 5' shower, ceramic tile flooring & large walk-in closet. The 2nd floor is completed by two good size additional bedrooms, main bath with Quartz or Granit countertop, undermounted sink & ceramic tile flooring PLUS 2nd Floor Laundry. This is a very popular plan, great for young families, investors or the down sizing crowd. Spacious, Beautiful and Elegant! The perfect place for your perfect home with the Perfect Fit. Call today! Photos are from prior build & are reflective of fit, finish & included upgrades. Note: Front elevation of home & interior photos are for illustration purposes only. Actual elevation style, interior colors/finishes may be different than shown & the Seller is under no obligation to provide them as such. (id:52784)
430 River Avenue
Cochrane, Alberta
NEW PRICING! IMMEDIATE POSSESSION CONFIRMED BY THE BUILDER. BRAND NEW HOME by Douglas Homes, Master Builder in central Greystone, short walking distance to parks, the Bow River, major shopping & interconnected pathway system. Featuring the Windermere with main floor forward enclosed Flex Room & separate side entry on an R-MX zoned home site for POTENTIAL future lower level suite. NOTE: a secondary suite would be subject to approval and permitting by the city/municipality. This gorgeous 3 bedroom, 2 & 1/2 half bath home offers 1490 sq ft of living space. This home is located on a River Avenue which provides immediate access to the interconnective pathway system, perfect for those looking for a outdoor lifestyle. Loads of Designer & upgraded features in this beautiful, open floor plan. The main floor greets you with 8' front door, soaring 9' ceilings, oversized windows, built-in niches & fireplace. Gleaming Hardwood floors flow through the kitchen, hall & nook adding a feeling of warmth & style. At the front of the home you'll find an enclosed bright Flex Room (could also be a main floor bedroom) with 8'0" French Door and storage closet for the work from home crowd. The Kitchen is completed with Quartz Countertops, two tone Kitchen Cabinets, 42" uppers with decorative enclosed bulkhead, plenty of drawers including Pots & Pan drawers, soft close doors & drawers & new stainless steel Kitchen appliance package. Upstairs you'll find a generous Primary Bedroom with Ensuite - Quartz Counters with double vanities, 5' shower with Designer tiled walls & toilet in its own private doored room all completed with ceramic tile flooring & large walk-in closet accessed from the bedroom. The 2nd floor is completed by two good size additional bedrooms, main bath tub/shower combination with tiled walls, window, Quartz countertop, undermounted sink & ceramic tile flooring. You will love the convenience of 2nd Floor Laundry Room for side by side laundry completed with ceramic floor til e. This is a very popular plan, great for young families, investors or the down sizers. Spacious, Beautiful and Elegant! The perfect place for your perfect home. Call today! Photos are from prior build & are reflective of fit, finish & included features. Note: Front elevation of home & interior photos are for illustration purposes only. Actual elevation style, interior colors/finishes, & upgrades may be different than shown & the Seller is under no obligation to provide them as such.Directions: Come to the Show Home first located at 500 River Avenue. Showings only during Show Home hours & days. Closed all Fridays THIS HOME IS UNDER CONSTRUCTION (id:52784)
2, 2635 1 Avenue Nw
Calgary, Alberta
Discover modern luxury in this stunning 3-storey end-unit townhome in the highly sought-after West Hillhurst community. Featuring 3 bedrooms and 3.5 bathrooms, this thoughtfully designed home balances comfort, style, and functionality. Two bedrooms are located on the second floor, each with a full ensuite, while the third bedroom on the top floor offers flexible living – perfect as a den, lounge, or private bedroom with direct access to the covered rooftop terrace overlooking breathtaking Bow River views.The open-concept main floor boasts a gourmet kitchen with a large island and breakfast bar, seamlessly flowing into a bright great room with a gas fireplace – ideal for entertaining or relaxing in style. Additional features include upper-level laundry, double tandem underground parking, and a private entrance, combining convenience with luxury.Enjoy unparalleled access to Calgary’s best amenities, just minutes from downtown, Kensington shops, the University of Calgary, SAIT, and Foothills Hospital. Steps away, explore Edworthy Park, Bow River pathways, and year-round recreational opportunities for walking, jogging, or cycling.With modern finishes, premium features, and a covered rooftop terrace perfect for outdoor dining or evening gatherings, this newly built, never-occupied home offers the ultimate blend of comfort, style, and urban convenience. (id:52784)
426 River Avenue
Cochrane, Alberta
NEW PRICE! IMMEDIATE POSSESSION. BRAND NEW HOME by Douglas Homes, Master Builder in central Greystone, short walking distance to parks, the Bow River, major shopping & interconnected pathway system. Featuring the Glacier with separate side entry on an R-MX zoned home site for POTENTIAL future lower level suite. NOTE: a secondary suite would be subject to approval and permitting by the city/municipality. This gorgeous 3 bedroom, 2 & 1/2 half bath home offers 1180 sq ft of living space. This home is located on a River Avenue which provides immediate access to the interconnective pathway system, perfect for those looking for a outdoor lifestyle. Loads of upgraded, DESIGNER features in this beautiful, open floor plan. The main floor greets you with a grand, glazed 8' front door & side lite, soaring 9' ceilings, oversized windows , & 8' 0" passage doors. Distinctive Engineered Hardwood floors flow through the Foyer, Hall, Great Room, Kitchen & Nook adding a feeling of warmth & style. The Kitchen is completed with an oversized entertainment island & breakfast bar, closet pantry, Quartz Countertops, 42" Cabinet Uppers accented by closed-in, painted bulkhead above, Bank of Pots & Pans Drawers, soft close doors & drawers throughout, new stainless appliance package including Fridge, Microwave/Hood Fan combo over the stove, smooth top electric Range, & built-in Dishwasher. The main floor is completed with an open Great Room & Nook finished with over height windows, full French Door rear entry & 1/2 bath. Great Room is complimented by a Napoleon "Entice" fireplace. Upstairs you'll find a good sized Primary Bedroom with 3 piece Ensuite including undermounted sink & drawer, Quartz vanity, oversized 5'0" x 3'0" shower with tile accented walls & ceramic tile flooring. There is also a nice sized, walk-in closet accessed from the bedroom. The 2nd floor is completed with two additional good sized bedrooms with roomy double door closets. The 2nd & 3rd bedrooms have easy access to th e main the bath with Quartz countertop, undermounted sink with drawer & tile flooring. This is a very popular plan, great for young families, investors or the down sizing crowd. Spacious, Beautiful and Elegant! The perfect place for your perfect home with the Perfect Fit. Call today! Photos are from prior build & are reflective of fit, finish & included features. Note: Front elevation of home & interior photos are for illustration purposes only. Actual elevation style, interior colors/finishes, & upgrades may be different than shown & the Seller is under no obligation to provide them as such. (id:52784)

