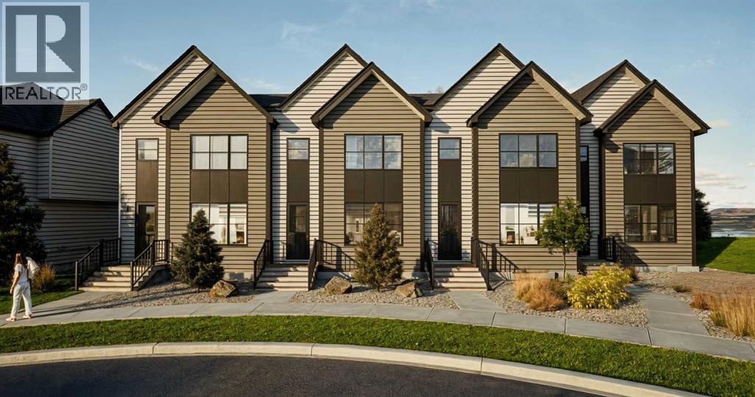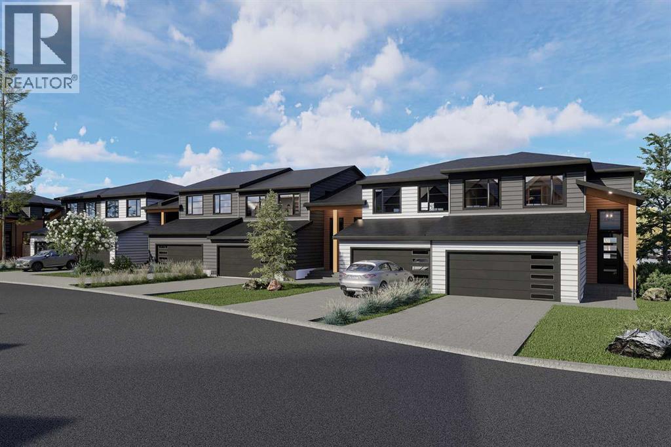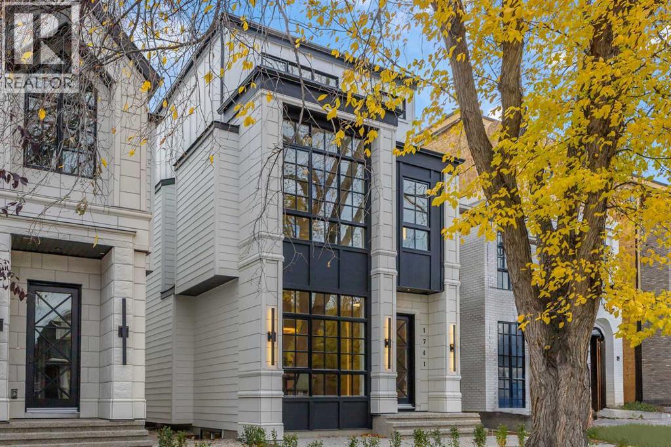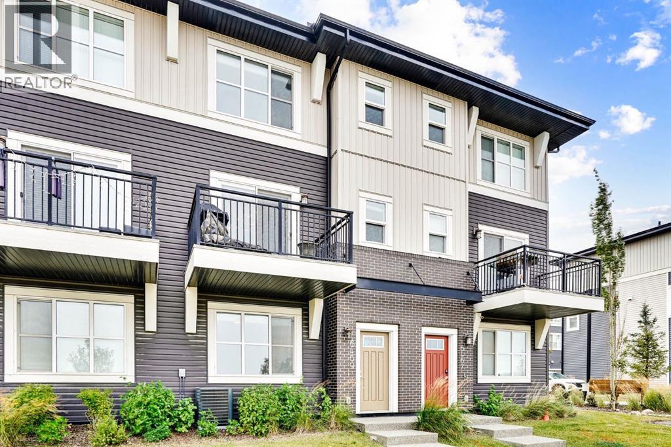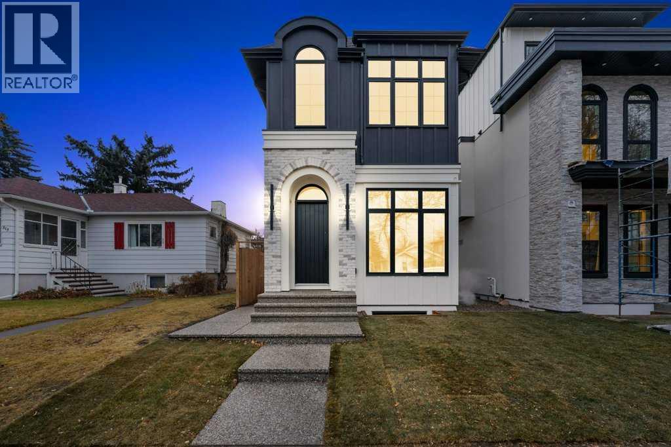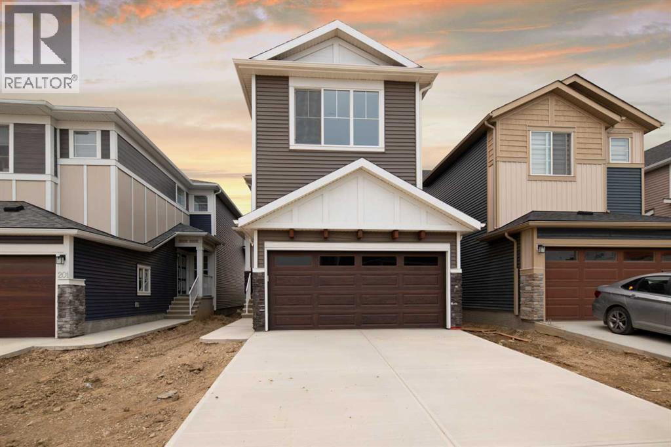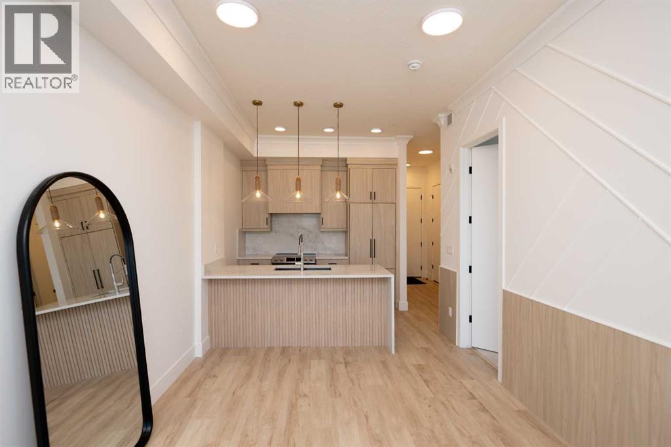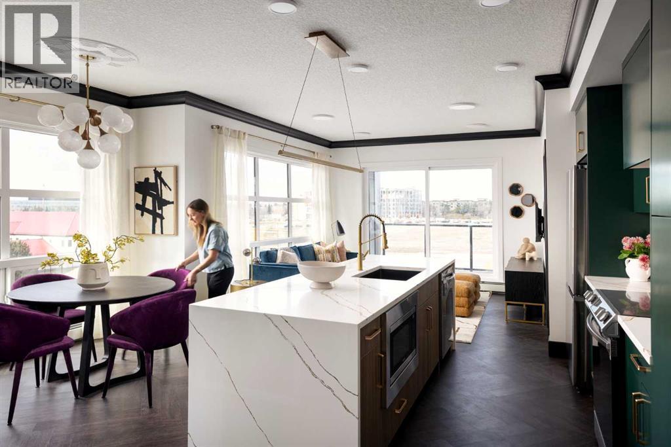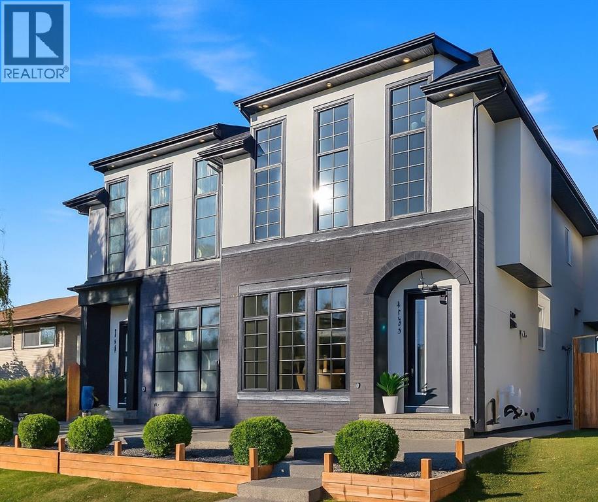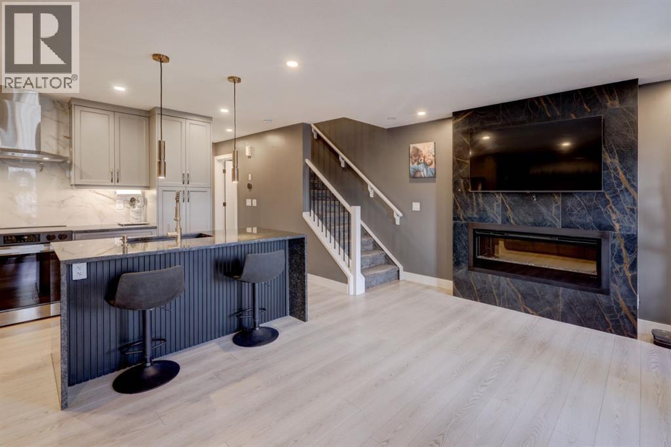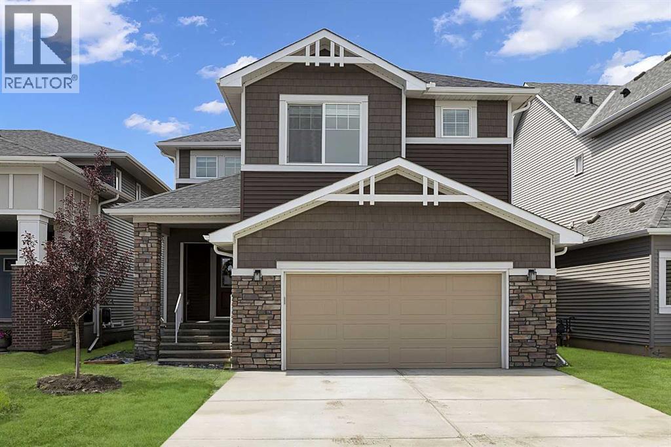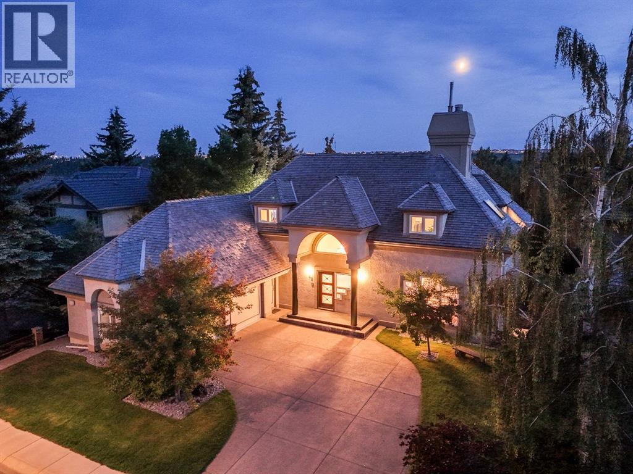1125 Sailfin Heath
Rural Rocky View County, Alberta
Welcome to 1125 Sailfin Heath — Streetside’s Dreamiest Opportunity!This stunning 1,797 sq ft home, featuring a triple-car garage, sits on one of the most coveted lots in the development. This large 76-foot-wide private side yard stretches 130 feet deep, offering endless opportunities to create the outdoor haven you’ve been dreaming of. Whether it’s a gourmet outdoor kitchen, a serene pool, jungle gym for the kids, a workshop or a combination of it all - this space is ready to bring your dreams to life!Nestled in the heart of Harmony (An eight-time “Community of the Year” award winner), home offers more than just incredible design; it’s a gateway to an extraordinary lifestyle. Enjoy exclusive perks at Mickelson National Golf Club, practice your swing at the Launch Pad’s interactive driving range, unwind at the beach, or paddle across the stunning 40-acre lake. The community offers something for every pace of life, from fly fishing and community gardening to 17kms of paved pathways, a skate park, or beach volleyball! And there’s even more on the horizon. Harmony will soon welcome: a second 100-acre lake, Phase 2 of the Adventure Park (hello tennis/pickle ball courts!), and the highly anticipated village core filled with boutique shops, restaurants, salons, galleries, and even a Nordic Spa! But if you’re craving a change of scenery, the Rocky Mountains are just a short 45-minute drive away. Inside, this 3-bedroom, 2.5-bathroom home is designed to impress. With 8’ and 9’ knockdown ceilings, triple-pane windows, and a durable Hardie board exterior, this home combines comfort and efficiency. Luxury vinyl plank flooring is featured throughout the upper two levels, while the gourmet kitchen boasts Bosch appliances, a stylish wine bar, and elegant finishes. The open-concept living area includes a cozy gas fireplace with ribbed tile detailing, creating a warm and inviting space. Upstairs, the primary suite boasts a spa-like 5-piece ensuite with a freestanding tub, and th e upper-floor laundry room is thoughtfully designed for convenience and function.Please come to our brand new Show Home at 1176 Sailfin Heath to view a similar home and learn more about this incredible lot and home. Estimated possession is between January and July 2026—don’t miss your chance to own a truly exceptional home in one of Alberta’s most celebrated communities. Please inquire today regarding all available promotions from the builder. (id:52784)
1140 Sailfin Heath
Rural Rocky View County, Alberta
Welcome to 1140 in Harmony Heath —move-in ready is approaching, and new photos are coming. Your ideal home for your family to grow, thrive, and create lifelong memories. Designed with every family member in mind, this home offers a blend of comfort, style, and convenience that’s hard to beat. This interior home includes a fully developed basement, a double attached garage, and a walk-through mudroom featuring handy pantry shelving and lockers. The expansive 33' driveway ensures plenty of room for your vehicles. Step outside to a 16’x8’ covered deck and a large, sodded backyard enclosed by a privacy fence, seamlessly blending into developer-installed wrought iron fencing along the greenspace. Inside, the kitchen is a chef’s dream with full-height dual-tone cabinets in dark grey and an oak finish, complete with Samsung appliances and a gas line. The adjacent, spacious living room is perfect for family gatherings. The basement, with 9' ceilings, has plenty of space for a TV lounge and room for air hockey or a ping pong table. The upper-level primary suite is your peaceful sanctuary with beautiful green-spaceviews, a freestanding bathtub, and a luxurious 10mm glass shower. Laundry days are more manageable with an upgraded laundry package: quartz counter, + upper cabinet with hanging rod above the side-by-side machines to tackle those everyday chores. Living in Harmony Heath means benefiting from top-rated schools with convenient bus pick-up and a community filled with activities: an adventure park, skate park, climbing wall, and over 27 km of paved pathways. Plus, enjoy water activities at both lakes and an off-leash dog park. Please come to our brand new Show Home at 1176 Sailfin Heath to view a similar home and choose a community that supports the balance you’ve always dreamed of. Welcome to your next adventure. 45 Minutes East of Canmore and 15 Minutes west of Calgary. (id:52784)
1741 48 Avenue Sw
Calgary, Alberta
Welcome to a home that truly defines luxury living in Calgary’s prestigious Altadore community! Built by renowned Alliance Custom Homes, this 3-STOREY residence combines exceptional craftsmanship w/ thoughtful design to create a space that’s as functional as it is beautiful. Located on a desirable street in Altadore, this home is surrounded by stunning infills that create a cohesive & upscale streetscape! From the moment you arrive, the home’s timeless architecture & clean lines exude elegance. Inside, you’re greeted by an abundance of natural light pouring in through oversized windows, highlighting the soaring ceilings & open layout. The heart of the home is the kitchen – a true showstopper for culinary enthusiasts. It’s equipped w/ professional-grade appliances, including a gas cooktop & built-in wall oven, along w/ a sleek quartz island that serves as a workspace & gathering spot. Custom, full-height cabinetry offers plenty of storage, while a butler’s pantry keeps everything organized & out of sight w/ a convenient prep sink. The main floor flows seamlessly into a spacious living room anchored by a sleek gas fireplace & accented by full-height sliding glass doors leading to the wood deck & landscaped backyard. Whether you’re hosting a formal dinner in the elegant dining area or enjoying a quiet evening at home, the main floor delivers on both style & comfort. A thoughtfully designed mudroom w/ built-in storage adds practicality to the mix, as does a bright pocket office w/ a glass wall, making day-to-day living effortless. Upstairs, the primary suite is a luxurious retreat w/ a recessed 11-ft ceiling in front of the ceiling-height windows! The spa-inspired ensuite feels like your own private getaway, featuring a soaker tub, an oversized tile shower, & a custom vanity w/ dual sinks. Dual walk-in closets are equally impressive, w/ built-ins designed to keep everything perfectly organized. The other side of this level features two good-sized secondary rooms w/ a mo dern 4-pc bath, perfectly spacious for growing kids! The modern conveniences continue up to the third floor, w/ a third bedroom w/ a walk-in closet, a 4-pc main bath, a large storage room, & every entertainer’s dream – a full wet bar w/ quartz island! A private balcony is perfect for summer get-togethers & quiet evenings w/ family. The living space continues into the finished basement w/ a large rec space w/ a custom wet bar, a home gym area, & a fourth bedroom w/ direct access to a 4-pc bath – ideal for guests or a live-in nanny. Located in one of Calgary’s most vibrant communities, this home isn’t just a place to live – it’s a lifestyle. Altadore is known for its mature tree-lined streets, close-knit community feel, & access to some of the city’s best amenities. From top-rated schools to boutique shops, trendy cafes, & the stunning green spaces of River Park, everything you need is just steps away. This home is the perfect blend of sophistication, comfort, & convenience! (id:52784)
6469 128 Avenue Ne
Calgary, Alberta
Welcome to this beautiful townhouse in the vibrant community of Cornerstone!From the exterior, you’ll love the charming balcony overlooking a large open field and park with a future school development planned just steps away, adding incredible value and convenience for families.Inside, you’re greeted with the comfort of central A/C. The entry-level features a versatile room with a large window and private door perfect as a home office or an additional bedroom.Upstairs, the heart of the home showcases a stunning open-concept design with a spacious kitchen featuring a large island, modern cabinets, and stainless steel appliances. The bright dining area has large windows and a spacious dining area. A convenient 2-piece bathroom is located on this level. The inviting living room boasts a custom built-in shelving unit with TV mount and direct access to the balcony with unobstructed views of the field.The top floor offers three generous bedrooms, including a primary suite with a walk-in closet, built-in wall lighting, mounted TV (included), and a private en-suite. One of the secondary bedrooms even includes a built-in shelving unit. Laundry is conveniently tucked away behind closet doors just steps from the bedrooms.This home also comes with a double attached garage, visitor parking, and endless nearby walkways, parks, shopping, and restaurants.Highlights:•Central Air Conditioning•Future school development steps away•Double attached garage•Unobstructed balcony view•Close to shopping, dining & amenitiesDon’t miss this incredible opportunity in Cornerstone! Contact your favourite REALTOR® today to book your private showing. (id:52784)
321 18 Avenue Nw
Calgary, Alberta
BRAND NEW Executive Detached Home in Mount Pleasant with LEGAL BASEMENT SUITE...steps from the ever-popular "Balmoral Circus Park"! Such an incredible "family" inner-city neighbourhood, with expanded public park areas and playgrounds! The architectural design of this masterpiece seamlessly blends contemporary "high-end" finishes with timeless elegance. Featuring an open-concept plan and large "triple-pane" windows that flood the space with natural light, this home promises to impress! Be welcomed to the foyer (with seating) and formal dining area (could be flex room) with a feature fireplace and a wainscotting detailed wall. The gourmet kitchen boasts a "waterfall quartz" island large enough for seating six guests! The high-end appliance package includes a gas cook-top and built-in appliances, plus a bar fridge. The lighting creates such ambience with the under valance lights on the cabinetry, as well as, on the island. Enjoy the great room with built-ins and under cabinet ambient lighting on either side of the TV area. Such an elegant space to entertain or just relax. A separate entrance has been created at the side door. A private mud room with separate entrance to the home is adjacent. A powder room completes the main level. Ascend to the upper level where the master suite with vaulted ceilings and ambient lighting invites rejuvenation and relaxation (with its 5 piece "spa-like" ensuite, complete with a steam shower and tear-drop soaker tub). The additional two bedrooms are similar in size and share the main 4 piece bathroom. An upper laundry room completes this level! The lower level boasts a LEGAL SUITE - 9 ft. ceilings, is spacious with an open-concept kitchen and living area, plus two bedrooms and a full 5 piece bathroom (dual sinks). In-floor heating throughout basement! Luxury wide vinyl plan flooring (floating) adorns the space. A storage area, plus a separate laundry with full-sized washer and dryer complete this level! The fully fenced ya rd is landscaped, with an oversized deck. A detached garage is insulated and drywalled, with gas line and water outlet. This "family-friendly" special neighbourhood awaits you. Let us give you a tour of this brand new masterpiece! (id:52784)
205 Homestead Terrace Ne
Calgary, Alberta
Great Opportunity for a Big Family, 5 bedroom, including 2 master bedroom and main floor bedroom with full washroom , extended kitchen with spice kitchen avaible in north east. Double car garage Brand new house, never lived in, with New Home warranty. Main floor features Bedroom and full washroom with living room and extended kitchen and spice kitchen( with electric cooktop built in and gas stove with built in wall oven and microwave and separate entrance to Basement(with 3 egress windows).Backyard has finished deck and for privacy the backyard has no attached neighbours from behind(rare to find). Upper floor has 2 master bedroom, bonus room, laundry(5 bedroom in total and 4 full washroom). House is located in the nice community of North east in Calgary Alberta for a bigger family. (id:52784)
414, 330 Dieppe Drive Sw
Calgary, Alberta
Welcome to the "Verde" floorplan by Rohit Homes—an inspired 1-bedroom, 1-bathroom home with a flexible den, designed to elevate your lifestyle. Perfectly positioned in the sought-after Quesnay at Currie Barracks, this west-facing unit is drenched in afternoon sunlight, offering a bright and welcoming living space. Complemented by the serene Ethereal Zen color palette, this home is a modern sanctuary with a calming atmosphere. The Verde floorplan blends elegance and functionality with carefully chosen details like 9' ceilings, quartz countertops with a stunning waterfall edge, a matching quartz backsplash, full-height cabinetry, stainless steel appliances, designer light fixtures, and tasteful window coverings. The open layout connects the kitchen, dining, and living areas seamlessly, providing an effortless space for entertaining or relaxation. The primary bedroom is thoughtfully designed as a peaceful retreat, while the den offers endless possibilities—whether you need a workspace, a reading nook, or extra storage. The luxurious bathroom is highlighted by fully tiled walls, refined finishes, and a spa-inspired tub/shower combo. A private west-facing balcony completes the home, making it the perfect spot to take in glowing sunsets or unwind after a busy day. In this pet-friendly, AIRBNB-approved building, you'll enjoy titled heated underground parking, visitor spaces, and unmatched convenience. Located minutes from downtown, Mount Royal University, and the vibrant offerings of 17th Ave and Marda Loop, the Verde floorplan is an unbeatable opportunity for modern living. Act fast—this west-facing gem won't be available for long! **Photos are taken from existing building of the same models. Not of the exact unit ** (id:52784)
503, 330 Dieppe Drive Sw
Calgary, Alberta
Discover the "Argento" floorplan by award-winning Rohit Homes—a bright and spacious 2-bedroom, 2-bathroom corner unit thoughtfully designed for comfort and style. Perfectly situated on the 5th floor of Quesnay at Currie Barracks, this home boasts soaring 9’ ceilings that create an airy, open feel while large windows fill the space with natural light. Featuring the bold and stylish Haute Contemporary color palette, the interior showcases a modern edge with sleek finishes and striking contrasts. The Argento offers high-end details throughout, including quartz countertops with a waterfall edge, a matching quartz backsplash, full-height cabinetry, a premium appliance package, bespoke light fixtures, and designer window coverings. The open-concept layout flows seamlessly between the kitchen, dining, and living areas, ideal for entertaining or simply enjoying everyday life. The primary suite includes a private ensuite for a touch of luxury, while the second bedroom and additional full bath provide comfort and flexibility for guests or a home office. Step outside to your ground-floor patio, extending your living space and offering a convenient connection to the outdoors. This pet-friendly and AIRBNB-approved building includes titled heated underground parking and plenty of visitor spaces. With its unbeatable location just minutes from downtown, Mount Royal University, and the vibrant communities of 17th Ave and Marda Loop, the Argento floorplan is perfect for downsizers or anyone looking for a stylish, low-maintenance home. Limited units are available—don’t miss your chance to make this striking residence yours! **Photos are taken from existing building of the same models. Not of the exact unit ** (id:52784)
4138 7 Avenue Sw
Calgary, Alberta
Don’t miss this stunning modern infill in the heart of ROSSCARROCK, designed with HIGH-END FINISHES, a WALKTHROUGH BUTLER’S PANTRY, and a RARE 3-BED, 2-BATH LEGAL LOWER SUITE (approved by the city). With a functional open-concept layout, upscale details, and a prime inner-city location, this home delivers a perfect blend of style and practicality. The spacious foyer welcomes you inside with direct access to the formal dining area, bathed in natural light from oversized windows, making it an ideal space for hosting gatherings or enjoying everyday meals. A walkthrough butler’s pantry seamlessly connects the dining room to the chef’s kitchen, offering custom cabinetry, a beverage fridge, a sink, and additional storage—perfect for entertaining and meal prep. The kitchen itself is a showstopper, featuring ceiling-height cabinetry, quartz counters, a full-height backsplash, and a large central island with bar seating. A stainless-steel appliance package includes a French door fridge, gas cooktop, wall oven, microwave, and dishwasher, ensuring both function and style. More storage is offered by the eye-catching coffee station or wine area, enhanced with LED lighting and glass displays. A main floor home office off the kitchen adds even more convenience for a work-from-home set up. The bright and open living room is designed for comfort and elegance, featuring an inset gas fireplace with a full-height tile surround with built-in cabinetry, and sliding patio doors taking you out to the rear deck. The rear mudroom helps keep daily essentials organized, and an upscale powder room completes the main level. Upstairs, the primary suite is a true retreat with vaulted ceilings, expansive windows, and a spacious walk-in closet. The spa-like 5-pc ensuite is designed for relaxation, featuring heated tile floors, dual sinks, a freestanding soaker tub, and a walk-in shower with full-height tile surround. Two additional secondary bedrooms share a well-appointed 4-pc bath, while a nook on the landing provides the perfect study space and a full laundry room with extra storage ensures everyday convenience. The legal lower suite (approved by the city) is a standout feature, offering a private side entrance and modern finishes as the rest of the home. With 9-ft ceilings, engineered hardwood floors, 2 FULL BATHS AND 3 FULL BEDS, this suite is ideal for tenants, extended family, or additional living space! The 4-pc baths feature tub/shower combos with full-height tile surrounds. The open-concept kitchen and living area include quartz counters, custom cabinetry, a full-size fridge, electric range, and separate laundry. Rosscarrock is a vibrant inner-city neighborhood, offering quick access to downtown via Bow Trail, transit options like Westbrook C-Train Station, and fantastic shopping & dining on 17th Ave! Outdoor lovers will appreciate Edworthy Park, Douglas Fir Trail, and Shaganappi Point Golf Course, plus top-rated schools just minutes away! *Photos from show suite. (id:52784)
2238 Windbury Greenway Sw
Airdrie, Alberta
****OPEN HOUSE Sunday December 21st, 1:00pm-3:00pm***Welcome home to this show-stopping townhome in SW Airdrie, perfectly designed for modern living — with no condo fees! Enjoy mountain views from your private patio and every thoughtful upgrade throughout.The main floor features an open concept layout with a chef-inspired kitchen, granite waterfall island, full-height cabinets with valance lighting, and stainless steel appliances. Plus a gas line making a gas stove possible. The living area showcases porcelain tile fireplaces and designer finishes that set this home apart.Upstairs, the spacious primary suite offers a walk-in closet, luxurious ensuite with a floating vanity and motion-sensor lighting, plus a private balcony to take in the mountain views. Two additional bedrooms, upper laundry, and a full bath complete the level.Downstairs you’ll find a beautifully finished basement with a wet bar and brand-new mini fridge, perfect for entertaining.Other highlights include sound and safe party-wall insulation, R80 insulation value, 48 pot lights, 48"x24" tile in baths and mudroom, TV walls in all bedrooms and living spaces, exterior garage plugs, and a second hose bib.Double garage, landscaped yard, and a location steps from parks and new schools make this home the full package. Move-in ready and truly upgraded to the max! (id:52784)
1635 Baywater Street Sw
Airdrie, Alberta
OPEN HOUSE on SUNDAY, December 21 from 2 pm to 4 pm. Welcome to this modern 4-bedroom home! Offering over 2,250 sq. ft. of refined living space, this beautifully crafted residence includes central air conditioning for year-round comfort. The open-concept kitchen features sleek quartz countertops, a walk-through pantry, and flows seamlessly into the inviting great room with a cozy fireplace. Upstairs, discover four spacious bedrooms—including a serene primary retreat with a spa-inspired ensuite—a versatile loft, and a main-floor office, providing the perfect blend of space, style, and functionality. Three beautifully finished bathrooms, wide vinyl plank flooring, and contemporary finishes throughout add sophistication and ease. The west-facing backyard invites golden afternoon light, while the double attached garage offers everyday convenience. Nestled in the peaceful, family-oriented community of Bayside—known for its picturesque canals and scenic walking paths—you’ll be minutes from parks, schools, and local amenities. This is a home where elegance meets everyday living. Quick possession available. Don't miss this opportunity call today. (id:52784)
42 Woodhaven Crescent Sw
Calgary, Alberta
Welcome to a rare opportunity to own a fully reimagined estate backing directly onto the endless beauty of Fish Creek Park. Offering over 5,650 sq. ft. of elegantly renovated living space, this remarkable home blends luxury, comfort, and privacy in one of Calgary’s most coveted natural settings. Every detail of this home has been thoughtfully elevated. From the moment you arrive, the new cedar shake roof, triple custom skylights, and solid wood front door hint at the quality within. Inside, you’re greeted by warm, sun-filled spaces thanks to brand-new Ecoline 2X Sunshield windows throughout, casting natural light across rich Turkish marble tile flooring. The kitchen is a statement in timeless design and modern functionality. Solid maple soft-close cabinetry, new countertops, and professional-grade appliances—including a Wolf gas cooktop, Sub-Zero fridge, and Miele steam, convection, and microwave ovens—make it a chef’s dream. The adjoining living and dining spaces are ideal for entertaining, grounded by a double-sided wood-burning fireplace with gas ignition that also warms the dedicated office. Upstairs, the primary suite offers peaceful views and direct access to a new balcony—perfect for morning coffee overlooking the trees. All bathrooms have been fully redesigned with premium materials, including new tubs, vanities, fixtures, lighting and Turkish marble tiling. Even the laundry room has been completely refreshed with custom cabinetry, countertops, sink and complete with its own laundry shoot. The walkout level is built for both entertaining and everyday living. A custom bar with Spanish tile and granite countertops sets the tone, complemented by luxury vinyl flooring, new nylon carpet, and a full bathroom, bedroom, and flexible spaces for a gym, games room, or studio. Step outside into your own private retreat. The heated pool has been fully upgraded with a new liner, circulation pump, sand filter, and custom cover. DuraDeck balconies with glass railings extend from the kitchen and primary suite, while new tile, landscaping, and hardscaping make the front and backyard as functional as they are beautiful. With Fish Creek’s pathway system just steps away—maintained year-round by the city—you’ll enjoy direct access to nature like nowhere else. Behind the scenes, every major system has been upgraded: two new Lennox A/C units with chillers, a commercial-grade boiler (serviced), new sump pump, epoxy-coated garage and furnace room, fresh paint, updated lighting, and complete replacement of Poly-B plumbing with PEX. Set on a quiet street in an established, upscale community, this is more than a home—it’s a lifestyle. One that offers sophistication, serenity, and the beauty of the park in your own west facing backyard. (id:52784)

