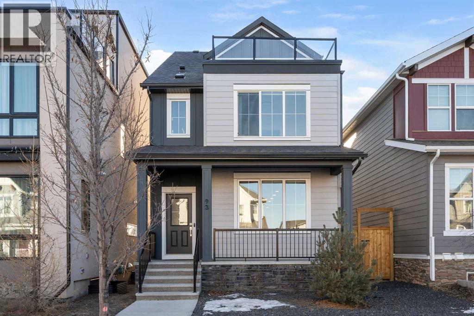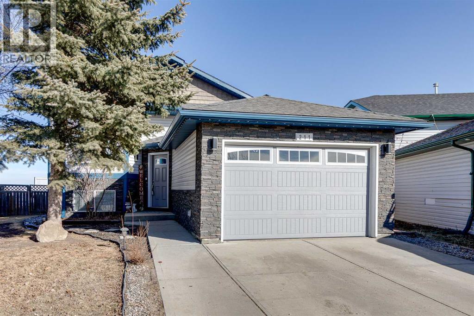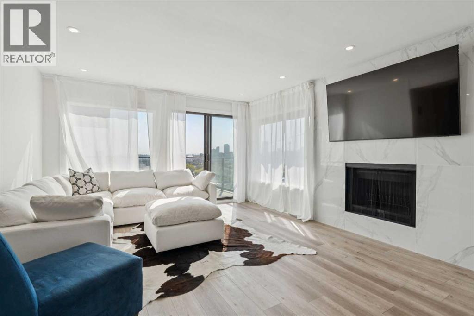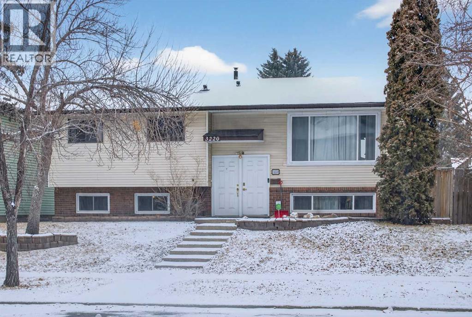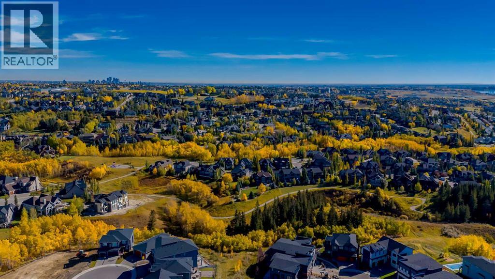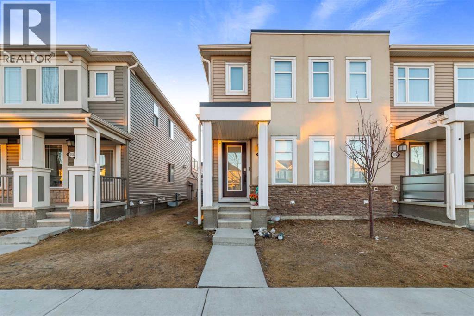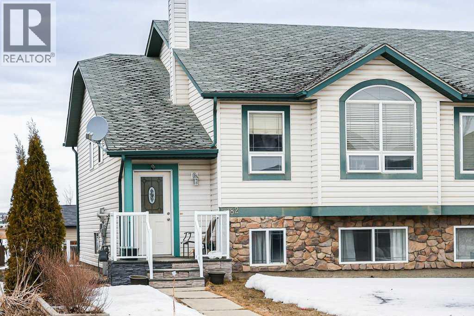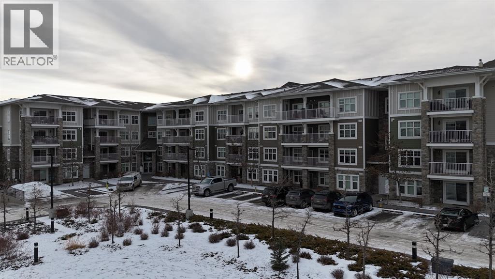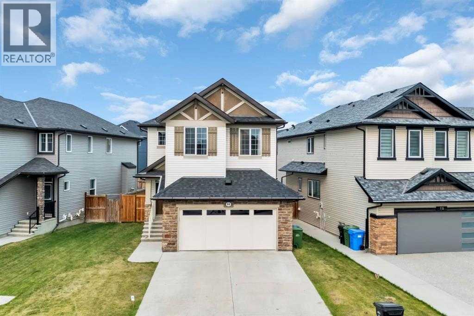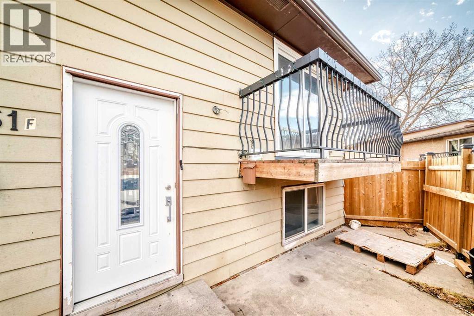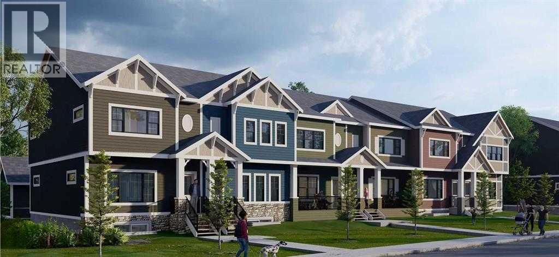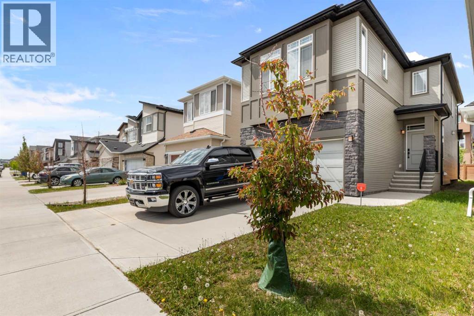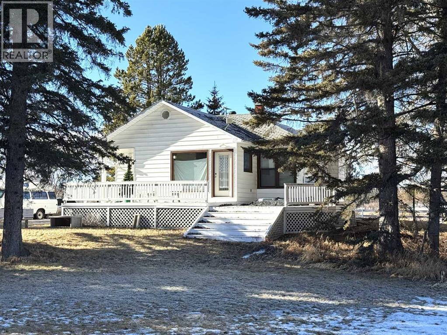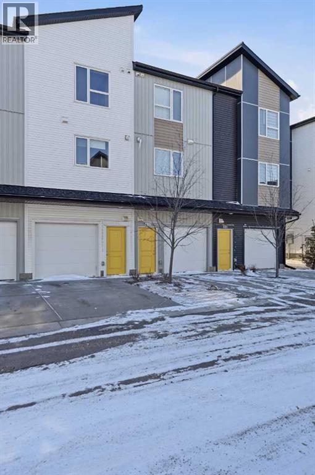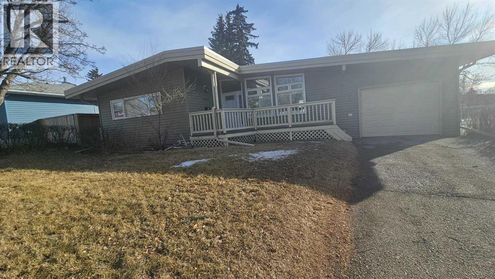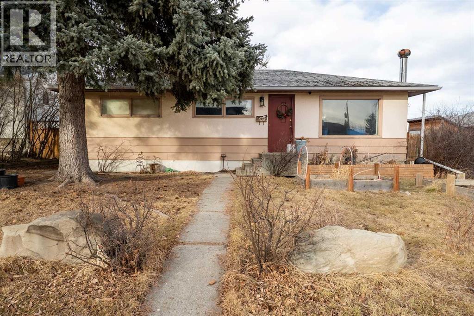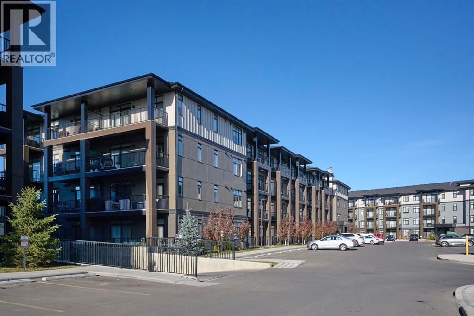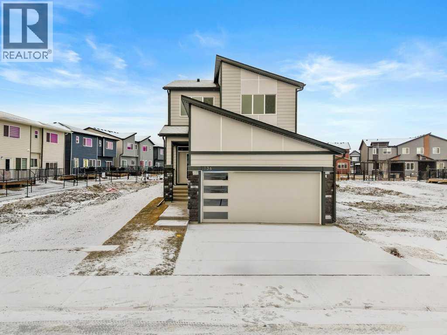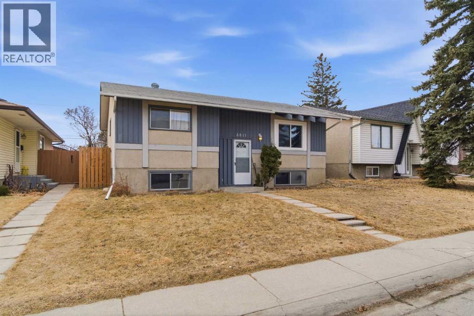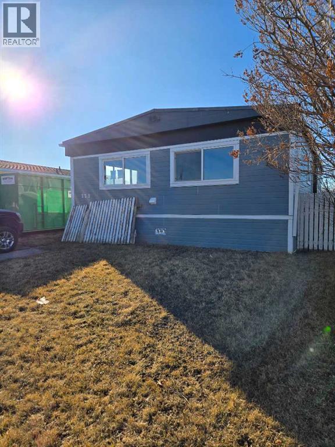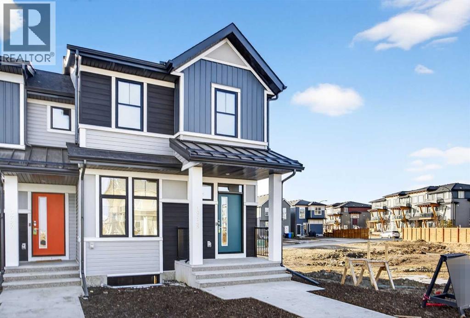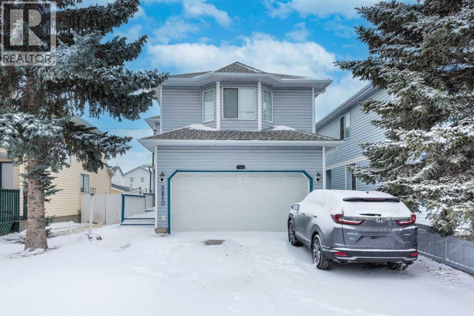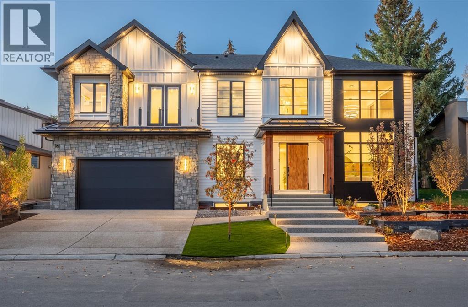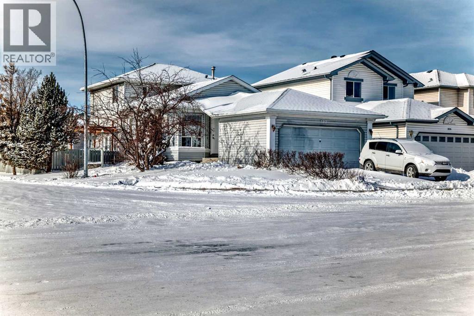93 Treeline Avenue Sw
Calgary, Alberta
Immaculate and truly move-in ready, this Calbridge Homes Vista EV shows like new and offers a rare opportunity to enjoy a fully finished home without the wait or work of building. The modern layout spans three levels with three bedrooms and two and a half bathrooms, capped by a stunning third-floor bonus room that opens directly onto an incredible rooftop patio, a rare and highly desirable feature. The main level features a bright, open layout with 9-foot ceilings and great flow for everyday living. The kitchen offers ceiling-height cabinetry, a dedicated coffee bar, ample pantry space, and a large island, while the dining area opens directly to the rear deck, creating an easy indoor-outdoor connection. Upstairs, the primary bedroom offers generous space and a walk-in closet, paired with a well-appointed ensuite featuring dual vanities, a glass-enclosed shower, and a soaker tub. The conveniently located upstairs laundry area sits just steps from the primary bedroom. Two additional bedrooms and a full bathroom complete the second level. The third-floor bonus room is a true retreat, offering a bright, relaxed space to unwind, work, or host friends, with direct access to the rooftop patio and open-sky views that make it feel like a private escape above it all. Outside, the home is fully finished with low-maintenance landscaping, full fencing, and a spacious rear deck, making it truly ready to enjoy from day one. Located in Alpine Park, one of Calgary’s most thoughtfully designed new communities, residents enjoy walkable pathways, parks and picnic areas, community gardens, Skyline Pond, tennis and basketball courts, Central Park with city views, and a fully fenced, off-leash dog park within walking distance. The upcoming Alpine Park Village Centre will add cafés, shops, and everyday conveniences just minutes from your door. A rare combination of like-new condition, exceptional outdoor space, and a thoughtfully designed community, this home delivers an elevated and conne cted lifestyle. (id:52784)
211 Silver Springs Way Nw
Airdrie, Alberta
Over 2,000 Sq Ft of Developed Living Space on a HUGE lot! Welcome to this spacious family home offering over 2,000 sq ft of developed living space, thoughtfully designed for comfort and functionality. Featuring 4 generously sized bedrooms and 2 full bathrooms, there’s plenty of room for a growing family. The open-concept main floor creates a warm and inviting atmosphere, perfect for everyday living and entertaining. Just off the back, you’ll find a bright and welcoming sunroom—an ideal space to enjoy your morning coffee or relax with friends and family year-round. Step outside to an impressive 30x40 deck, offering an incredible outdoor space for barbecues, gatherings, or simply soaking up the sunshine and relaxing under the pergola. Both the sunroom and deck were completed with permits and an engineering report for added peace of mind. This huge yard also features a hot tub and fire pit, creating the perfect backyard retreat. The above-ground pool is also available to stay, perfect for fun summer days ahead! Car enthusiasts and hobbyists will appreciate the double attached garage, fully insulated and heated with 240V power.One of the standout features of this property is the fully permitted side attachment—heated and equipped with power, water, and a drain for a sink. Previously used for home-based dog grooming, this versatile space offers endless possibilities. Whether you’re looking to work from home, create a private workshop, studio, or hobby space, this setup provides flexibility and privacy. Permanent all-season Christmas lights were installed in 2025 for all multi-season year-round lighting. Additional updates include a new ignitor and blower on the furnace (2024) and a hot water tank in 2020. Shed and flagpole are also included. This exceptional property truly offers space, functionality, and opportunity—all at a great price. This one won’t last long—book your showing TODAY! (id:52784)
809 9 Street Ne
Calgary, Alberta
Experience refined urban living in this luxurious detached residence perfectly situated in the heart of Renfrew, one of Calgary’s most coveted inner city communities. Blending sophisticated contemporary design with timeless architectural character, this fully renovated home delivers exceptional quality, comfort and convenience just minutes from downtown. With over 2,500 sq.ft of fully development living space, this residence has been thoughtfully reimagined to the highest standard of modern living. From the moment you step inside, you’re greeted by expansive open concept spaces and abundant natural light streaming through large picture windows that frame sweeping city skyline views. The chef inspired kitchen is a showpiece of style and functionality, featuring quartz countertops, stainless steel appliances, ample of cabinetry and a generous island perfect for gatherings and entertaining. A neutral palette, new wide plank luxury vinyl flooring and elegant details throughout create a seamless blend of warmth and sophistication. Offering four bedrooms and four full bathrooms, this home provides exceptional flexibility for families and professionals alike. The primary suite may be located on either the main or upper level, each offering distinct comfort. The upper retreat includes a private balcony with unobstructed city views. The south facing backyard offers year round sunlight, complete with low maintenance landscaping and a heated oversized single detached garage. Additional updates include new roof, freshly painted exterior, low maintenance landscape and meticulous craftsmanship throughout. Located in Renfrew, this property offers the perfect balance of tranquil residential living and vibrant urban amenities. Enjoy nearby access to Bridgeland’s boutique cafés and restaurants, Telus Spark, the Calgary Zoo and Prince’s Island Park, all just minutes away. Quick connections to Deerfoot Trail, 16th Avenue and Memorial Drive ensure effortless commuting across the city. R enfrew is celebrated for its tree lined streets, elevated views and welcoming community feel along with excellent schools, parks and recreational facilities. This property embodies the essence of inner city luxury, where elegance, location and lifestyle converge. Book your private showing today! (id:52784)
3220 56 Street Ne
Calgary, Alberta
5 BEDS, 2+1 BATH | ILLEGAL SUITE BASEMENT | DOUBLE OVERSIZED HEATED GARAGE | RV CARPOT | SEPARATE LAUNDRY and ENTRANCE for Each Unit | BEAUTIFUL LANDSCAPED BACKYARD with HUGE DECK | Great Location in Pineridge NE, easy for public transit. (id:52784)
13 Timberline Court Sw
Calgary, Alberta
Located in the heart of Springbank Hill, this beautifully appointed home backs onto a picturesque ravine and boasts views of the rolling hills and city to the South. Designed for low-maintenance living, this home features Hardie Board siding, aluminum composite fencing, an artificial turf lawn with a backyard putting green and artificial shrubs, ideal for snowbirds or busy families. Every inch of the nearly 4,500SF of living space was meticulously designed and decorated with intention, creating a true sanctuary that feels like a work of art. Soaring ceilings, white oak engineered hardwood floors, hardwood coffered ceiling details and the most spectacular designer lighting are only a few features that make this home so spectacular. The ‘chef’s kitchen’ features top-of-the-line Thermadore appliances including a multi-function built-in coffee and espresso machine and a dual zone beverage cooler. Custom features such as internal cabinet drawers, spice pullouts and a fabulous walk-through butler’s pantry leave nothing to be desired. A vaulted ceiling in the great room boasts a stunning floor-to-ceiling fireplace and a ‘showpiece’ staircase and masterfully displays the amazing Southerly view. A spacious dining area, a private home office and a mudroom outfitted with lots of custom storage combine beautiful design with perfect functionality. The upper level features a bright and open bonus room, two additional bedrooms, each with a walk-in closet and an ensuite bathroom and a spa-like primary suite with his-and-hers closets, one of which is connected to the incredible laundry room. The fully finished lower level boasts a fourth bedroom and bathroom, a ‘professional’ home gym, a games room and a media room with a fireplace and a wet bar. The heated triple attached garage, outfitted with epoxy flooring, custom storage, a work bench and cabinets, is every hobbyist’s dream. A six-person hot tub sits on an aggregate covered rear patio, an upper balcony with glass railing overlo oks the views, a twelve-burner plus griddle BBQ station and a plumbed in natural gas fire table are all located in places to relax outside and admire the breathtaking view. Heated floors in all the bathrooms, Hunter Douglas programmable motorized solar shades and a high-end Elan smart home system that encompasses everything from security to lights to music and televisions, set this home apart from any other. This home offers something special for every stage in life. (id:52784)
10532 Cityscape Drive Ne
Calgary, Alberta
END UNIT with NO CONDO FEES!! Rare finding FREE- HOLD TOWNHOUSE!! Welcome to this stunning, fully upgraded 3-bedroom, 3.5-bath walk-in closet with master bedroom 4 pc en-suite bath, bare land townhouse in the dynamic and growing community of Cityscape NE Calgary. Stylish and sun-filled, this beautifully maintained 3-bedroom end unit offers exceptional value with a double attached garage. Oversized double attached garage, this home offers everything a growing family or young couple needs. open-concept main floor is drenched in natural light and designed for seamless entertaining, a bright and open floor plan, main floor with dedicated dining space, spacious living area, and a sleek kitchen with island featuring QUARTZ COUNTERS, STAINLESS STEEL UPGRADED APPLIANCES, and TONS of cabinet space. Centralized AIR CONDITIONING provides refreshing comfort during Calgary’s warm summer months, upgraded with vinyl floor throughout the house, upgraded light fixture, fully finished basement with 2nd family room with cozy fireplace, fully upgraded house, close to all amenities, shopping centre, bus route, playground, easy to show, call for more details or showings ..... (id:52784)
6182 Orr Drive
Red Deer, Alberta
Welcome to this beautifully upgraded semi-detached—perfect for first-time buyers or savvy investors! Offering 5 bedrooms and 2.5 bathrooms, this spacious home combines modern finishes with a functional layout designed for comfortable living.The main floor features a bright open-concept living area with newer vinyl plank flooring, updated casings and baseboards, and fresh paint throughout. Large windows fill the space with natural light, and the generous front entry provides plenty of room to welcome guests. The primary bedroom includes a walk-in closet and convenient 2-piece ensuite.The basement is exceptionally bright and features a separate entrance, offering excellent flexibility. Currently set up as an illegal suite, it includes two spacious bedrooms, a full bathroom, and a large family room—ideal for extended family or rental potential.Outside, you’ll find a double detached garage—perfect for winter parking—and a large lot with rear alley access connecting easily to the main road. Located on a well-connected collector road, this property offers immediate access to public transit (bus stop right outside), parks, trails, and sports fields. Schools, shopping, gas stations, pharmacies, and the nearby Flying J are all just minutes away. Plus, quick access to Highway 2 (Edmonton–Calgary corridor) makes commuting a breeze.Modern, elegant, and priced to sell—this home offers incredible value and a lifestyle of convenience. Don’t miss this opportunity! (id:52784)
2206, 11 Mahogany Row Se
Calgary, Alberta
Welcome to this beautifully designed 2-bedroom, 2-bathroom condo located in the vibrant lake community of Mahogany. Perfectly positioned just steps away from Mahogany West Beach, this open-concept corner unit combines style, comfort, and convenience in one of Calgary’s most sought-after neighbourhoods. The thoughtfully designed floor plan makes the most of every square foot with no wasted space. The spacious kitchen is equipped with stainless steel appliances, abundant cabinetry, and a functional layout that flows seamlessly into the dining and living areas—perfect for both entertaining and everyday living. Large windows allow plenty of natural light to fill the home, while the private balcony extends your living space outdoors. The primary bedroom features 2 generous sized closet's and 4pc ensuite bathroom, while the second bedroom and additional full bathroom provide flexibility for family, guests, or a home office. In-suite laundry also adds extra convenience. This unit includes a titled underground parking stall, ensuring your vehicle is secure and protected year-round. Living in Mahogany means enjoying all the amenities this award-winning community has to offer: lakeside living with beaches and pathways, trendy coffee shops, great restaurants, schools, and shopping—all just minutes from your door. With quick access to major routes, commuting is simple, while still being able to enjoy the peaceful, community-oriented lifestyle Mahogany is known for.Don’t miss your chance to own this exceptional home in one of Calgary’s most desirable lake communities! (id:52784)
66 Skyview Shores Terrace Ne
Calgary, Alberta
Welcome to this beautifully maintained 3-bedroom, 2.5-bathroom home in the desirable community of Skyview Ranch, Calgary. Offering over 1,900 sq ft of stylish living space, this front-attached garage home features an open-concept main floor with a modern kitchen, quartz countertops, and stainless steel appliances. The bright living room with a cozy fireplace flows seamlessly into the dining area—perfect for entertaining. Upstairs, enjoy a spacious bonus room, upper-level laundry, and a luxurious primary suite with a walk-in closet and ensuite. Also have illegal 2 bedrooms basement with separate entrance. Located on a quiet street close to parks, schools, and shopping, this home is ideal for families. Don’t miss out—schedule your private showing today! (id:52784)
151f Pinehill Road Ne
Calgary, Alberta
This updated bi-level on a spacious corner lot offers unbeatable value with no condo fees, smart upgrades, and over 1,100 sq ft of efficient living space—an ideal fit for first-time buyers or investors seeking reliable rental potential. The main floor feels bright and refreshed with new flooring, fresh paint, and a modern half bath, while a stone-accented wood-burning fireplace adds warmth and character to the living area. The fully developed lower level includes three comfortable bedrooms, a full bath, and dedicated laundry, maximizing functionality for families or tenants. Enjoy a private balcony overlooking the Pineridge Outdoor Rink and the rare bonus of two separate yard spaces—perfect for kids, pets, or low-maintenance outdoor living. With four schools within walking distance and quick access to Village Square Leisure Centre, Shoppers, Tim Hortons, McDonald’s, and everyday essentials, this location keeps convenience high and vacancies low. A solid, affordable opportunity with long-term upside, this home is ready to support your lifestyle or investment goals. (id:52784)
35 Baysprings Terrace Sw
Airdrie, Alberta
1687 Sq Ft Townhouse in Baysprings. This unit is now complete and ready for occupancy. Enjoy modern living in a prime location. This home features: Open-concept layout, Kitchen finishes, white cabinets with quartz counter top, and Stainless Steel Appliances. Upstairs 3 bedrooms, Stacking Washer/Dryer, and a flex room which is great for home office, TV sitting area or playroom for your children, Private outdoor space, Double car detached garage. Located in the desirable Baysprings community, you’ll be close to parks, schools, and various amenities. Don’t miss out on this exclusive opportunity! Commissions are paid on pre-GST Sale Price (id:52784)
54 Sage Bluff Rise Nw
Calgary, Alberta
One of the best homes for the price in the desirable community of Sage Hill, this beautifully appointed home offers just over 2,000 sq ft of thoughtfully designed living space. Built in 2018, the main floor features an open concept layout with engineered hardwood flooring and numerous upgrades throughout. At the heart of the home is a striking expanded island with a saddle granite countertop, breakfast bar, and built-in wine fridge, surrounded by ample cabinetry, a gas cooktop, and a convenient walkthrough pantry. The spacious dining area is ideally positioned next to patio doors that open onto the west-facing deck, perfect for enjoying afternoon sun and evening gatherings. The open living room is bright and welcoming, complete with a gas fireplace and large windows. Upstairs, a generous family room provides additional space to relax or entertain. The primary bedroom includes a 5-piece ensuite with dual sinks, a soaker tub, a separate shower, and a walk-in closet. Two additional bedrooms, a large laundry room, and another full bathroom complete the upper level. The basement remains unfinished, offering excellent potential for future development. Additional features include a double attached garage and a driveway with space for two more vehicles. Ideally located close to playgrounds, shopping, and transit, this is a fantastic opportunity to own a modern and stylish home in a thriving community. (id:52784)
27, 4354 Highway 27
Rural Mountain View County, Alberta
Nestled in scenic Mountain View County just 10 minutes from Sundre and 15 minutes from Olds, this beautiful approximately 12-acre country residential property offers a rare opportunity to enjoy peaceful rural living with breathtaking natural surroundings. The older home features two bedrooms, one bathroom, a cozy living room with a wood-burning fireplace, a dining area, and a full unfinished basement ready for future development. The front of the home faces the Little Red Deer River, allowing you to relax on the front deck and enjoy the calming sights and sounds of the water flowing by. An oversized double detached garage provides excellent space for vehicles, hobbies, or a workshop, while the large Quonset is ideal for storing tractors, equipment, or recreational toys. A private driveway leads from the road to the home, which is situated at the end of a dead-end approach for added privacy and quiet. The house has seen a few updates over the years and presents a solid opportunity to renovate, enjoy as is, or build your future dream home in this exceptional setting. Surrounded by nature and wide-open space, this property is perfect for those seeking tranquility, room to grow, and a true country lifestyle within easy reach of nearby communities. (id:52784)
125, 301 Redstone Boulevard Ne
Calgary, Alberta
Welcome to this beautifully designed 3-level townhome located in the vibrant community of Redstone. Offering 2 spacious bedrooms—each with its own private ensuite—this home is perfect for professionals, roommates, or small families seeking comfort and privacy.The open-concept main floor is bright and inviting, featuring durable luxury vinyl plank flooring that flows seamlessly through the living and dining areas. The modern kitchen offers ample cabinetry, generous quartz counter space, and a functional layout ideal for both everyday living and entertaining. Upstairs, you’ll find two well-appointed bedrooms, each complete with its own full ensuite bathroom. Plush carpet adds warmth and comfort to the bedrooms, while ceramic tile in the bathrooms provides durability and style. The entry level includes a flex room which could be used as a rec room or home office, access to the single attached garage, offering convenience and additional storage. Located in Redstone, you’ll enjoy easy access to major routes, YYC International Airport, shopping, parks, and amenities, making commuting and daily errands effortless. A fantastic opportunity to own a low-maintenance home in a growing northeast Calgary community (id:52784)
4 Clarendon Road Nw
Calgary, Alberta
Welcome home to this fabulous, curb-appeal bungalow packed with thoughtful renovations and perfectly positioned in the heart of Collingwood. Offering over 1,050 sq. ft. of bright, inviting living space, the sun-filled main floor features vaulted ceilings, gleaming hardwood floors, and a spacious open-concept living and dining area—ideal for everyday living and entertaining alike.Extensive updates provide true peace of mind, including all windows, doors, siding, fascia, eavestroughs, and downspouts (2016). The kitchen and all light fixtures were beautifully renovated in 2018, showcasing granite countertops and a modern, timeless design, with the bathroom also redone in 2018. A membrane roof (2009), garage floor and door (2014), and high-efficiency furnace, hot water tank, humidifier, and central A/C (May 2019) complete the impressive list of upgrades.The fully developed basement is warm and welcoming, featuring brand new Berber carpet, fresh paint, a cozy family room, wet bar, and stylish **tinted glass panel wall**. An extra-large bedroom, 4-piece bathroom, and abundant storage in the mechanical area make this lower level as functional as it is comfortable.Step outside to a huge patio off the kitchen, perfect for summer gatherings or quiet evenings at home. All this, just minutes from schools, transit, shopping, the University of Calgary, Nose Hill Park, and every amenity you could want.This is a move-in-ready home that blends character, comfort, and confidence—an absolute gem in an unbeatable location. (id:52784)
424 Tavender Road Nw
Calgary, Alberta
Welcome to 424 Tavender Road NW, a promising value-add bungalow located in the established community of Thorncliffe. Offering over 2,000 square feet of total living space, this property presents a solid opportunity for investors looking to renovate, improve, and unlock long-term value. There is a brand new furnace and an updated hot water tank.The main level features a 3-bedroom layout, while the basement includes a 1-bedroom illegal suite with separate entrance and it's own bathroom, providing excellent potential for future rental income. With it's solid design and functional separation of living spaces, the home lends itself well to a variety of renovation and income strategies. The garage has a recently updated electrical panel with 220 volts.Situated on a quiet residential street close to schools, parks, transit, and major commuter routes, this property is located in a neighbourhood with consistent rental demand and strong investor interest. With updates and vision, this home offers the chance to maximize both usability and return in a well-connected location.An ideal project for investors or renovators seeking an opportunity with great income potential in an established inner-city community. (id:52784)
3409, 200 Seton Circle Se
Calgary, Alberta
INCREDIBLE VALUE in this STUNNING TOP 2 FLOOR 2 bedroom condo! This SLEEK and MODERN home has been IMPECCABLY MAINTAINED, offering STYLE and COMFORT throughout. Step inside to discover a spacious kitchen complete with STYLISH CABINETS, LUXURIOUS QUARTZ COUNTERTOPS, STAINLESS STEEL APPLIANCES, and a functional ISLAND.The LARGE WINDOWS and 9-FOOT CEILINGS create a bright and airy atmosphere, while the SPACIOUS BALCONY with a GAS LINE FOR BBQ provides the perfect outdoor retreat for relaxing or entertaining friends.Enjoy the convenience of TITLED UNDERGROUND PARKING and an ASSIGNED STORAGE LOCKER. This prime location is just steps away from SHOPS, DINING, ENTERTAINMENT, YMCA, SOUTH HEALTH CAMPUS, and the impressive 130,000 SQ FT URBAN DISTRICT, your new neighbourhood offers endless possibilities!Plus, residents enjoy access to an ON-SITE DOG PARK and plenty of VISITOR PARKING.This condo is the perfect blend of LUXURY AND CONVENIENCE, making it an ideal INVESTMENT, FIRST-TIME HOME, or DOWNSIZE OPPORTUNITY. Don’t miss out on this TOP FLOOR UNIT WITH NO NEIGHBOURS ABOVE! (id:52784)
136 Wolf Hollow Manor Se
Calgary, Alberta
WestCreek Homes SOHO plan showcases a striking stone, vinyl, and Hardie board exterior and features a side entry offering a legal basement suite option. Ideally positioned on a northwest-facing backyard, the property backs directly onto a private community green spaces, complete with an outdoor sitting area, picnic tables, and a community garden. A rear fence and private deck further enhance this exceptional outdoor setting. Inside, the main floor is highlighted by 9’ knockdown ceilings and a thoughtfully designed open-concept layout. A front dual-door coat closet welcomes you into the home, while the double attached garage leads into a family-sized mudroom with a built-in bench and additional storage. Luxury vinyl plank flooring flows throughout the main level, drawing the eye toward the rear views. The chef-inspired kitchen is anchored by a large quartz island and features soft-close cabinetry, an undermount sink, extended-height cabinets, abundant prep space, a walk-in pantry, and premium KitchenAid appliances, including a French door refrigerator, gas cooktop, built-in wall oven, microwave, and a statement standalone hood fan. Adjacent to the kitchen, the central dining area opens into the rear lifestyle room, where a modern linear electric fireplace and a wall of windows frame tranquil green space views. Completing the main level are a convenient broom closet, a 2-piece bathroom, and a versatile flex room ideal for a home office, den, or guest bedroom. Upstairs, open railing and plush carpet lead to a well-designed upper level featuring a central bonus room and a functional laundry room with added upper cabinetry and linen shelving. At the front of the home are two spacious children’s bedrooms, each with swing-door closets, served by a uniquely designed 4-piece bathroom with a separate water closet, separate tub/shower with built-in towel storage, and an open quartz vanity. The rear of the upper level is dedicated to the impressive primary retreat, complete wit h a generous walk-in closet and a luxurious 5-piece ensuite featuring dual sinks, quartz vanity storage, a deep soaker tub, a standalone shower, and a private water closet. The undeveloped basement, accessed via the side entry, offers a wide-open layout ready to accommodate a future legal suite or additional living space for a growing family. This level is enhanced by 9’ ceilings, on-demand hot water, a high-efficiency furnace, HRV system, drip humidifier, and spray-foam insulated exterior joists. Offering outstanding value in both home and lot, this property delivers exceptional design, flexibility, and a premium community setting. With quick access to community pathways, local amenities and Blue Devil golf course this home is sure to please! (id:52784)
3811 14 Avenue Ne
Calgary, Alberta
Rare Income Property in Marlborough — 8 Bedrooms, Fully Refreshed, and Built for Cash FlowOpportunities like this don't come around often. Situated in the established northeast community of Marlborough, this fully updated property is purpose-built for savvy investors or owner-operators looking to maximize monthly income from day one.The home offers eight legal-sized bedrooms across two full baths and a half bath — currently operating as a successful room rental configuration with great tenants already in place. Every bedroom features egress windows and is built to standard building code, giving you the peace of mind that comes with doing things right. A brand new furnace installed in 2025, along with a full property refresh, means you're inheriting a turnkey asset — not a project.The large lot gives residents room to breathe, with a double detached garage adding both practical value and additional appeal for tenants who need it.The location works hard for you too. Marlborough C-Train Station is minutes away, connecting residents directly to downtown and the rest of the city without a car. Major bus routes crisscross the area, making this one of northeast Calgary's most transit-accessible addresses. Day-to-day life is equally convenient — Marlborough Mall, Walmart, Safeway, and a diverse mix of restaurants and cafés are all within reach. Village Square Leisure Centre, with its twin arenas, wave pool, and fitness facilities, is just to the north. Pacific Place, T&T Supermarket, Canadian Tire, and Real Canadian Superstore are minutes away on the other side of 16th Avenue.Whether you're an experienced investor scaling a portfolio or stepping into your first income property, this one offers immediate returns in a location tenants want to be.Call today to review financials and book your private showing. (id:52784)
223 Polar Avenue Ne
High River, Alberta
High River Village is a quiet, family friendly park with generous lots in NE High River. This is a 3 bedroom, 1 bath double wide home with the potential to be a nice family home. It does require an extensive amount of work to fulfill its potential. the bathroom and kitchen have been removed, walls and floors need extensive reapir. No appliances on site. What it does have is vinyl windows, vinyl siding exterior and a metal roof. There is 1 shed in the large yard. The seller is Cove Homes, the park management company. They offer a benefits package that may include financing at a great rates, or more. Beyond the purchase price, all sites in the park rent for $959 per month which includes water, sewer and garbage removal. (id:52784)
19725 45 Street Se
Calgary, Alberta
Jayman BUILT *PREMIER TOWN HOME COLLECTION*BEAUTIFUL JAYMANBUILT NEW HOME*SOLAR & SMART TECH*NO CONDO FEES*PARKING FOR 2 CARS*This lovely 2 story townhouse features a nice open floor plan that flows smoothly into the modern kitchen with a centralized flush eating bar, Bright white QUARTZ counters, full pantry, Stainless Steel WHIRLPOOL appliances that includes a standard depth fridge with internal water & ice dispenser, Broan Power Pack built-in cabinet hoodfan, built-in Panasonic microwave with trim kit and upgraded slide in glass top stove. As well as a convenient half bath + nice back entry! The 2nd level offers a Primary Suite with a private 3 piece en suite with sliding glass door shower & walk-in closet along with 2 additional spacious bedrooms & a full 4 piece main bath. Bonus: Upper Laundry room! The unfinished basement provides roughed in plumbing & an opportunity for you to create & finish your ideal additional living space. Beautiful interior selections that include a silgranite sink & soft close drawers. Other upgrades include 7x4 rear deck, Fully fenced and landscaped, QUARTZ counters tops in kitchen and bathrooms, Triple Pane Windows, 10 solar panels, BuiltGreen Canada Standard with an EnerGuide rating, UV-C ultraviolet light air purification system, high efficiency furnace with Merv 13 filters & HRV unit, Navien-Brand tankless hot water heater, raised 9ft ceiling height in Living Room and Smart Home Technology Solutions. Enjoy living in this beautiful new community with nature as your back drop and trails within steps of your brand new Jayman BUILT Home. South Health Campus, World's largest YMCA, Cineplex and shopping all close by. Seton, a vibrant Southeast community that has everything you need to live, work and play. Enjoy the lifestyle you & your family deserve in a beautiful Community you will enjoy for a lifetime. (id:52784)
3810 Catalina Boulevard Ne
Calgary, Alberta
Welcome to this beautiful front-garage home offering approximately 1,659 sq ft of living space in the established and family-friendly community of Monterey Park NE. The main floor features a spacious family room, dining area, functional kitchen, and a convenient powder room. Upstairs, you will find three generous bedrooms and three full bathrooms, including a large primary suite with a 5-piece ensuite. Another bedroom includes a 4-piece ensuite, for convenience, an upper-floor laundry. A separate side entrance leads to a fully legal basement suite complete with two bedrooms, full bathroom, kitchen, dining and living area, and its own laundry, with both upper and lower levels currently rented — making this an excellent income-generating opportunity. Enjoy outdoor living with a large backyard deck, welcoming front deck, and rear alley access gate. Ideally located close to everyday amenities including Monterey Square shopping centre with grocery, gas station, medical clinic, and restaurants, plus easy access to Sunridge and Marlborough malls. The home is also near parks, pathways, Village Square Leisure Centre, and major roadways including McKnight Blvd and the Trans-Canada Highway for convenient commuting. Families will appreciate nearby schools such as Monterey Park School (K-6), Dr. Gladys McKelvie Egbert Junior High, and Lester B. Pearson High School, along with additional public and Catholic school options within a short distance. This is a perfect home for you to start generating income or to make it the perfect living space for you to create memories! (id:52784)
620 Varsity Estates Crescent Nw
Calgary, Alberta
Welcome to this extraordinary, brand-new custom estate home, perfectly positioned in the highly sought-after community of Varsity Estates. Backing directly onto the golf course, this residence offers breathtaking views of the fairways from nearly every principal space, including the kitchen, dining room, master suite, guest bedroom, family room, bonus room, and the beautifully landscaped backyard. From the moment you enter, you’re greeted by soaring open-to-above ceilings, modern glass railings, and designer chandeliers that create an immediate sense of elegance and grandeur. The thoughtfully designed floor plan offers both formal and casual living spaces, featuring a sophisticated living room and a warm family room, each highlighted by its own fireplace. At the heart of the home is a gourmet kitchen equipped with premium JennAir appliances, a convenient coffee bar, and an expansive island perfect for entertaining. Seamlessly connected dining and living areas provide an ideal setting for gatherings, while expansive windows frame stunning golf course vistas. This residence features 4 generously sized bedrooms and 5.5 bathrooms, including a luxurious master suite with panoramic views, a spa-inspired ensuite with heated floors, steamer in shower and a custom walk-in closet. Additional highlights include an executive office, home gym, theatre room, and a wet bar designed for elevated entertaining. Luxury is in every detail—heated washroom floors, central air conditioning, and high-end lighting throughout. Practicality meets modern convenience with 200-amp electrical service, EV charger readiness, and a triple heated garage with epoxy flooring. Blending contemporary architecture with timeless finishes, this Varsity Estates masterpiece offers more than just a home—it delivers an unrivaled lifestyle in one of Calgary’s most prestigious communities. Book your Private Tour now. (id:52784)
302 Applewood Drive Se
Calgary, Alberta
Welcome to 302 Applewood Drive SE - A rare opportunity—this property hits the market for the very first time, offering BOTH a double attached garage and a double detached garage, perfect for car lovers, hobbyists, or anyone needing exceptional storage and workspace. Situated on a desirable corner lot with convenient RV parking, this 5-bedroom, 3-full-bath home delivers space, flexibility, and unbeatable value.As you step inside, you’re welcomed into a bright and inviting great room. The main floor features two versatile bedrooms—ideal as an office, playroom, den, or guest space—giving you the freedom to customize the home to your lifestyle. The main level showcases brand-new laminate vinyl plank flooring, beautifully installed throughout both the main floor and the basement for a fresh, modern feel.Upstairs, you’ll find three additional bedrooms, including a spacious primary suite complete with a 4-piece ensuite. A second 4-piece bathroom serves the remaining upper bedrooms, making this level perfect for families seeking comfort and convenience.The basement adds even more functionality with its own 3-piece bathroom and the home’s laundry area—ideal for busy households or extended family living.With its unbeatable garage setup, flexible floorplan, fresh updates, and corner-lot advantages, this home stands out as a truly exceptional find. A must-see for buyers looking for space, versatility, and long-term value. Conveniently located close to East Hills Shopping Centre, a short drive away, features a Costco, Walmart, Cineplex Odeon theatre, parks, schools, shopping, public transit, and major roadways. Plus, with quick access to 17 Ave SE, Stoney Trail, and 16 Ave NW. Do not miss the chance to make this remarkable home your own.—schedule a viewing today! (id:52784)

