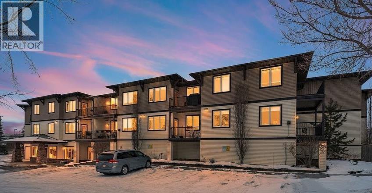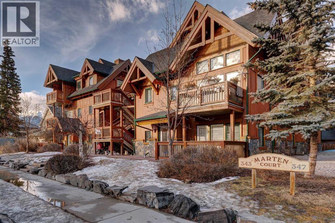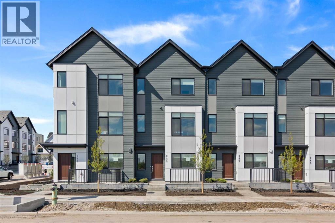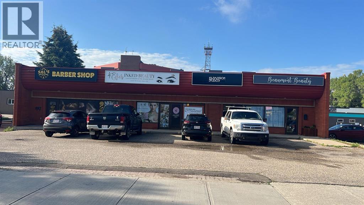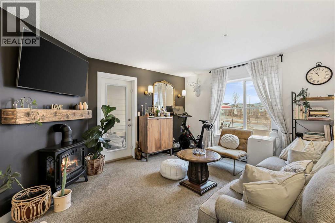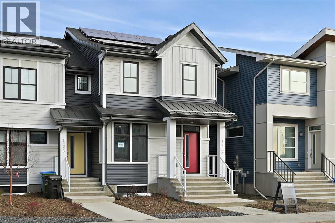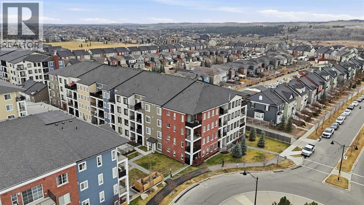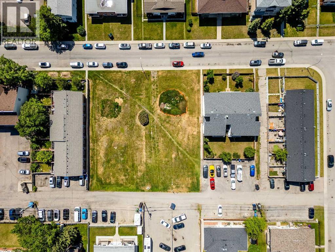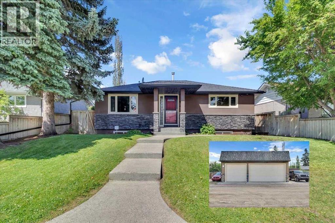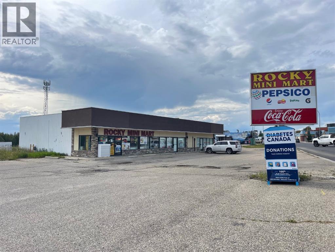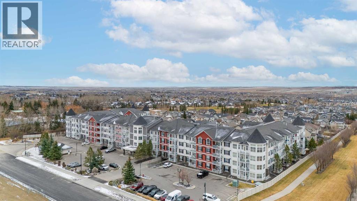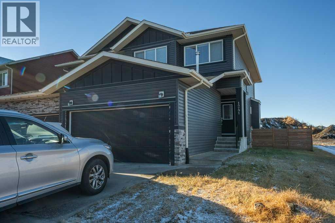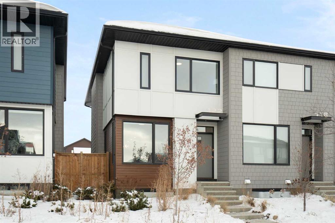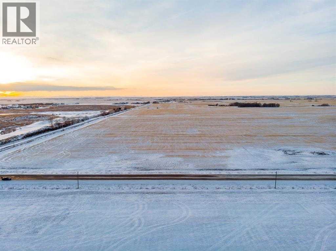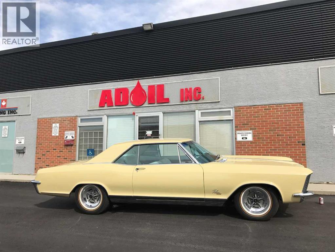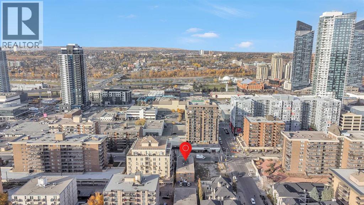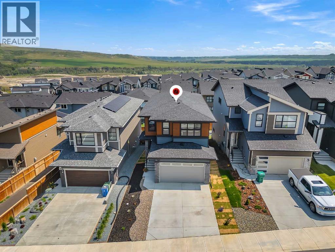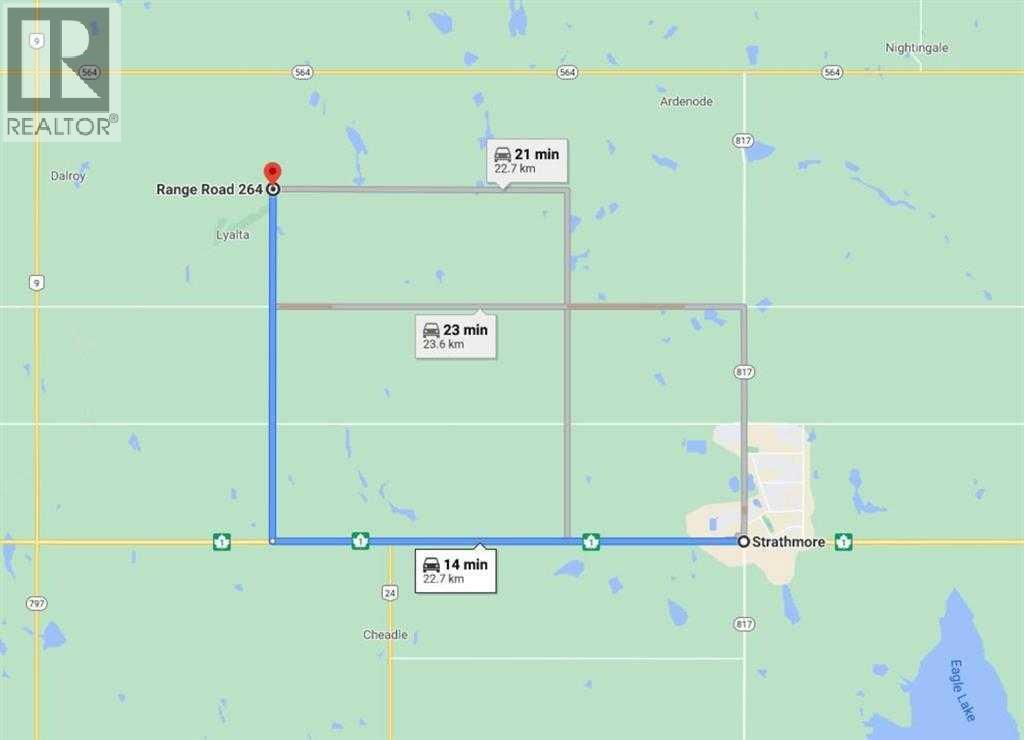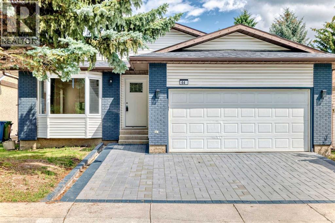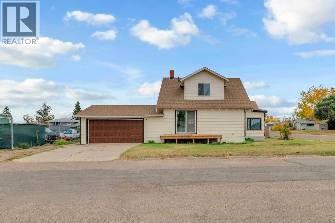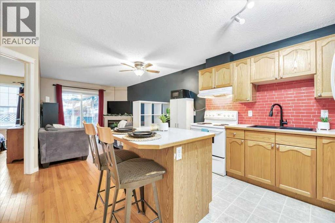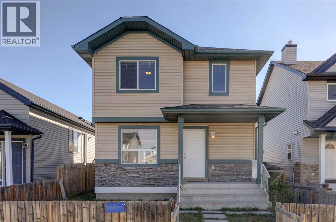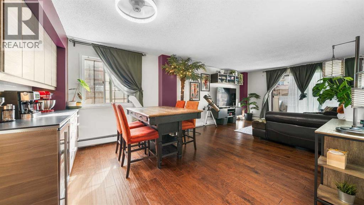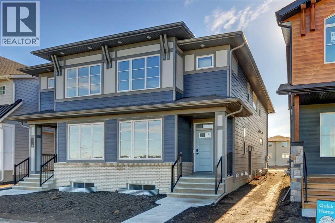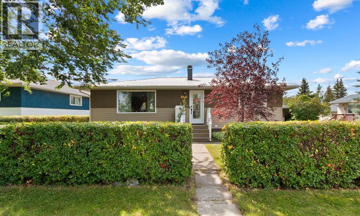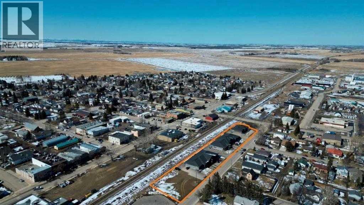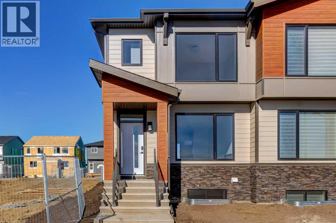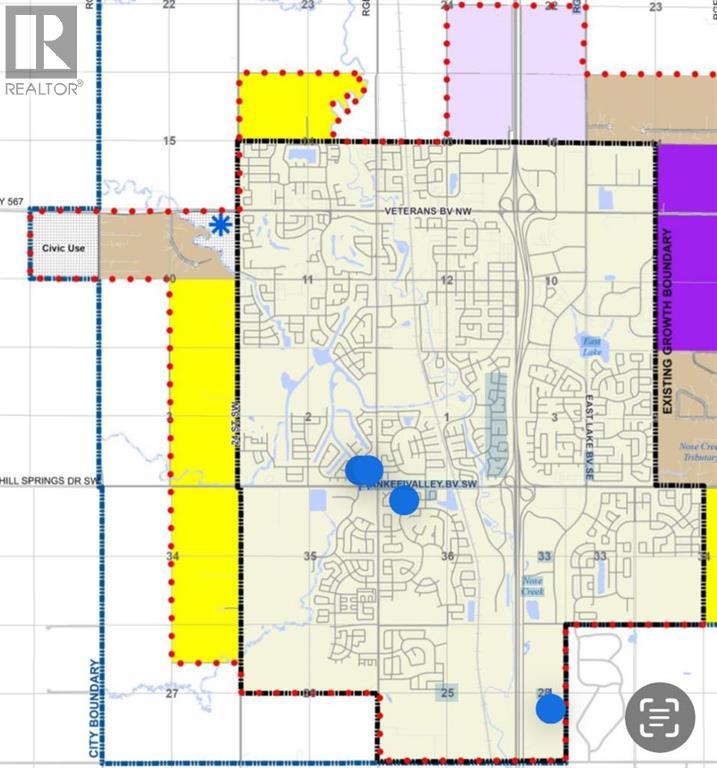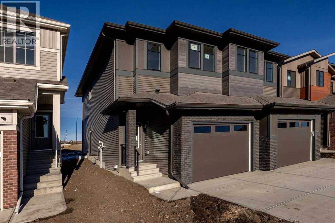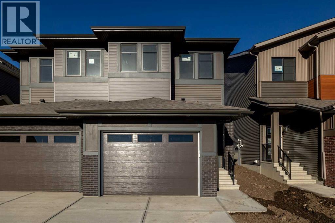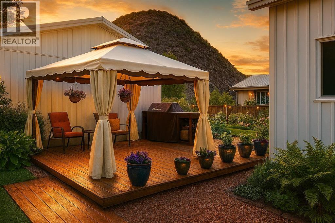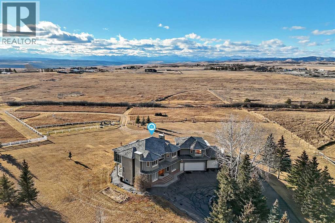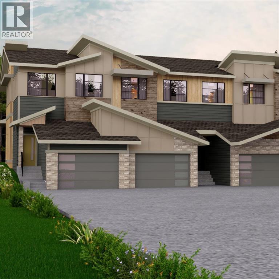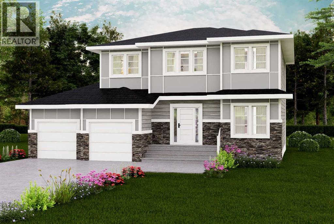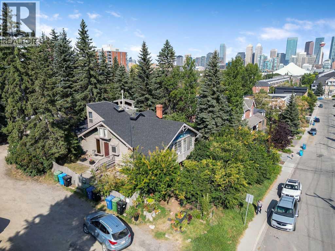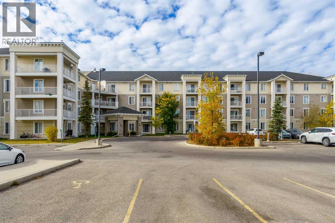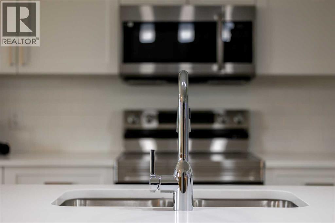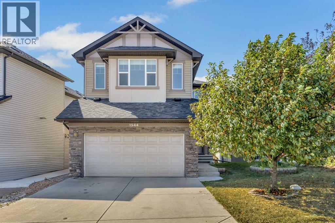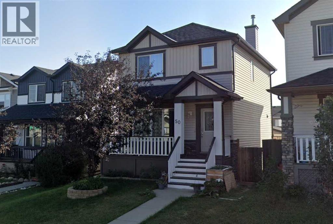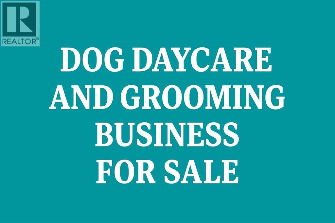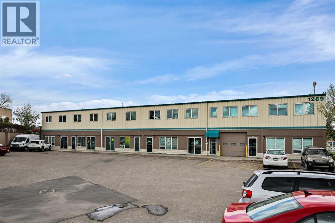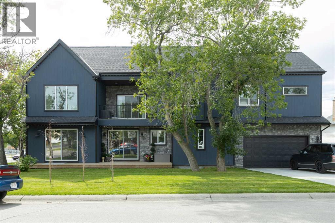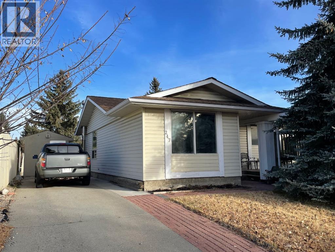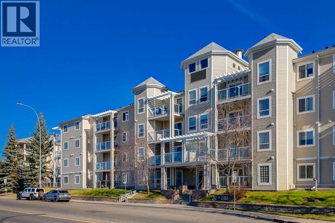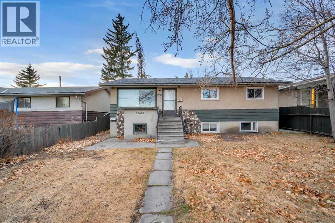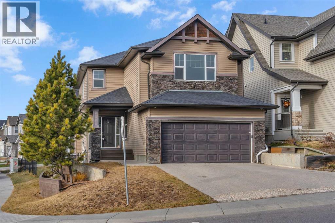316, 43 Sunrise Loop Se
High River, Alberta
50+ condo overlooking a quiet landscaped courtyard. This condo has a bedroom, a den and two full bathrooms. The home has a spacious and open style kitchen, living and dining room, and laundry is in the suite. It is well maintained and has new flooring, paint and tiles. There is a shady deck, heated underground parking plus storage, and appliances and all window coverings are included. The building is safe and secure and has great amenities including a pub/social room with billiards, shuffleboard & darts, a guest suite, a library with fireplace, a theatre, and a dining room with a full kitchen. Click on the multimedia tab for 3D virtual tour, professional pictures and floor plans. (id:52784)
304, 343 Marten Street
Banff, Alberta
Located on the top floor of Marten Court, this two-bedroom unit offers smart, efficient living in the heart of downtown Banff. Vaulted ceilings and open-concept design maximize the feel of the space, while the private covered deck frames stunning views of the surrounding peaks. You'll appreciate the practical touches; in-unit laundry, heated underground parking, and a dedicated storage unit for all of your gear. Everything that Banff has to offer is within easy reach, and you're minutes from anywhere in town with the Roam bus stop nearby. Banff remains one of Canada's most desirable real estate markets, and this property is a well-positioned entry point for investors and residents alike. (id:52784)
132 Quesnay Wood Link Sw
Calgary, Alberta
1,450 SQ.FT. | 4-BED or (3 + DEN) | 2.5 BATH | DOUBLE ATTACHED GARAGE | NEW HOME WARRANTY | LOW CONDO FEES | This brand-new townhome by Anthem Properties delivers exceptional value in Currie - one of Calgary’s most dynamic inner-city communities. This 4-bedroom (or 3 + large den) home features quartz countertops, durable LVP flooring, 9' ceilings, and an oversized kitchen made for both cooking and gathering. Enjoy the large front patio and private upper balcony - perfect for morning coffee or evening downtime. Additional features include a double attached garage, AC rough-in, window coverings, a full appliance package with gas range and chimney hood fan, and upper-level washer and dryer. Large, operable windows flood the home with natural light and fresh air. With room to live, work, and grow, this home offers modern comfort in a walkable community filled with parks, playgrounds, top-rated schools, heritage character, and local restaurants - just 8 minutes from downtown. Book your showing today! (Note: photos are of previous showhome with similar layout and may not reflect the exact finishes of the unit for sale.) (id:52784)
810 3 Avenue S
Lethbridge, Alberta
Welcome to an exceptional investment opportunity nestled in the vibrant city of Lethbridge! This fully leased property boasts an ideal tenant mix, offering a blend that ensures steady returns on your investment. With ample parking and high exposure 78x120 lot, this property is perfectly positioned for success. Its coveted C-D zoning provides flexibility for various commercial endeavours, allowing you to explore a range of lucrative possibilities. (id:52784)
2212, 81 Legacy Boulevard Se
Calgary, Alberta
Welcome to Legacy—where style, comfort, and convenience converge in one of Calgary’s most desirable and thoughtfully planned communities. This beautifully appointed 3-bedroom, 2-bath second-floor condo offers a rare opportunity with 938 square feet of exceptional living space, seamlessly designed for both functionality and modern living. From the moment you step inside, you’re greeted by a generous foyer finished with durable tile flooring, which extends into the laundry room and pantry, offering abundant storage—an unexpected luxury in condo living. The heart of the home opens into a beautifully decorated and stylishly finished living area, highlighted by a granite extended island, modern backsplash, and shaker-style cabinetry paired with sleek stainless steel appliances. Every detail feels curated, creating a space that’s as inviting as it is sophisticated. The spacious primary suite is a true retreat, featuring an oversized window that fills the room with natural light, a walk-through closet, and a 3-piece ensuite complete with granite counters, beautiful gold vanity hardware, and an oversized glass-enclosed shower. Two additional sizeable bedrooms—each with ample closet space, and one with another large window—provide versatility for family, guests, or a dedicated home office. Step outside onto the large covered deck, framed with iron railing and overlooking a dedicated stretch of greenspace accented by mature bushes and trees. It’s the perfect spot to unwind, sip a morning coffee, or enjoy Calgary’s warm summer evenings. This exceptional condo also includes a titled underground parking stall and plenty of visitor parking right out front. Just steps away, you’ll find the vibrant offerings of Legacy Township—restaurants, groceries, fitness, shopping, and all the essentials at your fingertips. Living in Legacy means embracing a lifestyle where nature, convenience, and community meet. Home to over 300 acres of environmental reserve, 12 playgrounds, four commercial districts, All Saints High School, and a brand-new K–9 school opening in 2026, Legacy truly offers everything your family needs. With close proximity to the Bow River, Fish Creek Park, Spruce Meadows, and quick access to Macleod Trail and Stoney Trail, adventure and amenities are always within reach. Even the mountains call from just minutes away. Legacy Heights isn’t just a place to live—it’s a place to thrive. Welcome home. (id:52784)
19852 45 Street Se
Calgary, Alberta
Jayman BUILT *PREMIER TOWN HOME COLLECTION*BEAUTIFUL JAYMANBUILT NEW HOME*SOLAR & SMART TECH*NO CONDO FEES*PARKING FOR 2 CARS*SIDE ENTRANCE*This lovely 2 story townhouse features a nice open floor plan that flows smoothly into the modern kitchen with a centralized flush eating bar, Elegant white QUARTZ counters, full pantry, Stainless Steel WHIRLPOOL appliances that includes a 25 cu ft French Door Refrigerator with icemaker, Broan Power Pack hood fan with shroud, built-in Panasonic microwave with trim kit and upgraded slide in glass top stove. As well as a convenient half bath + nice back entry! The 2nd level offers a Master Suite with a private 3 piece en suite with sliding glass door shower & walk-in closet along with 2 additional spacious bedrooms & a full 4 piece main bath. Bonus: Upper Laundry room! The unfinished basement provides roughed in plumbing & an opportunity for you to create & finish your ideal additional living space. Beautiful interior selections that include a silgranite sink & soft close drawers. Other upgrades include 7x4 rear deck, Fully fenced and landscaped, QUARTZ counters tops in kitchen and bathrooms, Triple Pane Windows, 10 solar panels, BuiltGreen Canada Standard with an EnerGuide rating, UV-C ultraviolet light air purification system, high efficiency furnace with Merv 13 filters & HRV unit, Navien-Brand tankless hot water heater, raised 9ft ceiling height in Living Room and Smart Home Technology Solutions. Enjoy living in this beautiful new community with nature as your back drop and trails within steps of your brand new Jayman BUILT Home. South Health Campus, World's largest YMCA, Cineplex and shopping all close by. Seton, a vibrant Southeast community that has everything you need to live, work and play. Enjoy the lifestyle you & your family deserve in a beautiful Community you will enjoy for a lifetime. (id:52784)
6109, 151 Legacy Main Street Se
Calgary, Alberta
Welcome to Legacy Park II, where comfort, convenience, and sunshine filled living meet in the heart of one of Calgary’s most loved communities. This inviting two bedroom, two bathroom corner unit sits on the main floor with a southwest facing orientation that fills the home with natural light throughout the day. The open concept layout creates an easy flow between the bright living room, dining area, and modern kitchen, which features luxury vinyl plank flooring, stainless steel appliances, quartz countertops, and soaring high ceilings that enhance the airy feel. The primary bedroom enjoys its own three piece ensuite, while the second bedroom is perfect for guests, a home office, or a growing family and is complemented by a full four piece bathroom. Step outside to a private gated patio that faces south, offering the ideal place to sip your morning coffee, watch the sunsets, or create a cozy outdoor retreat for pets or entertaining. This well managed, pet friendly complex includes secure titled underground parking and a convenient storage locker located right beside your parking stall. All of this is set within steps of Legacy’s everyday amenities including Township Shopping Centre, grocery stores, restaurants, cafes, fitness studios, playgrounds, parks, and scenic walking paths that wind through ponds and green spaces. With schools, bus routes, and access to Macleod Trail and Stoney Trail only minutes away, this is a home that blends comfort, lifestyle, and unbeatable convenience. (id:52784)
23 Aspen Ridge Point Sw
Calgary, Alberta
Perched gracefully above one of Calgary’s most coveted communities, this extraordinary modern estate commands an expansive .39 acre (just under 17,000 square feet) lot in the prestigious enclave of Aspen Woods. Perfectly positioned to capture sweeping, panoramic views of the majestic Rocky Mountains, this architectural triumph by Bellaview Luxury Homes, in collaboration with the acclaimed Dean Thomas Design Group, offers a rare opportunity to own a custom residence where elevated design meets timeless sophistication. This extraordinary estate is designed for those who demand the very best in design, craftsmanship, and location. The gated driveway and striking exterior architecture set the tone for a home that is both sculptural and timeless, featuring a harmonious blend of glass, natural stone, and rich wood accents. The interior has been thoughtfully planned for both entertaining and everyday comfort, beginning with a grand entry veranda and impressive foyer that flows into a private office and an expansive great room enveloped by glass and connected to multiple covered terraces. The chef-inspired kitchen is the heart of the home, anchored by a dramatic island with seating for seven, a dining space for elaborate gatherings, a full walk-in pantry, and a discreet spice kitchen for effortless prep. A custom wet bar transitions seamlessly to the covered outdoor lounge and dining area for year-round al fresco living. The upper-level primary retreat embraces the mountains at every turn, with both the bedroom and its private 29’ x 17’ covered terrace oriented to capture sweeping mountain vistas. A spa-inspired ensuite and expansive walk-in closet. Three additional bedrooms each enjoy their own en-suites, while flowing seamlessly to a spacious family room and second covered deck as well as upper floor laundry room complete this level. Four fireplaces, thoughtfully placed with two on the main level and two on the upper level, enhance both the warmth and allure of this remar kable residence. The walkout lower level is an entertainer’s dream with a theatre room that includes a golf simulator, games room, yoga studio, gym, and a 5th bedroom with two full bathrooms. Step outside to your fenced backyard oasis with a sleek in-ground heated pool and multiple lounging terraces designed for sunset views. A heated triple-car garage, exceptional attention to detail, and the signature modern elegance of Bellaview Homes create a once-in-a-lifetime opportunity in one of Calgary’s best communities. Nearby world-class schools include Rundle College, Webber Academy, and just steps from shopping (BlushLane/Starbucks/Safeway), dining, and endless amenities, this location also offers effortless access to Calgary’s vibrant downtown core and the mountain escapes of Canmore and Banff. Floor plans are available upon request to qualified buyers and their realtors. The builder is pleased to offer a personalized approach, working closely with buyers to bring their dream home to life. (id:52784)
4320 75 Street Nw
Calgary, Alberta
Land Opportunity in the heart of Bowness! MC-1 land use with a generous size of 22500SF. Located near shopping, parks and schools, conveniently just off Bowness road. Prime location for residential low rise development in this family friendly and desirable community. (id:52784)
2211 45 Street Se
Calgary, Alberta
Click brochure link for more details** Professionally renovated home with two upstairs bedrooms, four-piece bathroom, new heat pump with AC, and LVP flooring throughout main areas. Bedrooms feature pre-finished hardwood, with a modern kitchen boasting side-by-side fridge, dishwasher, and double oven with glass cooktop. Sound system wired through upstairs, deck, and 850-square-foot triple car garage with heated slab, 13-foot ceilings, and RV parking behind an eight-foot privacy wall with lockable custom gate. Legal basement suite, professionally done, with separate entrance, four-piece bathroom, stackable washer-dryer, porcelain tile in entrance, bathroom, and kitchen, plus fridge, stove, dishwasher, hardwood living room, one bedroom with walk-in closet and under-stair storage, and large egress windows for plenty of light. Fully fenced yard with underground sprinklers and large upper-level deck with eight-person hot tub and privacy walls. House and garage feature acrylic stucco exteriors. Too many amenities to list. (id:52784)
123 Any Street
Rocky Mountain House, Alberta
Commercial building of prime location at the South end of main Street, great visibility with abundant parking in Rocky Mountain House AB. Land (irregular): Frontage 87.89m, back 59.62m, depth West 27.79, depth East 48.09m. Total building size about 4,500 sq.ft with three tenants - Convenience store (2,100 sq.ft), Office (900 sq.ft), Meat retail (1,500 sq.ft). Cap.rate 8.0%+. Currently 900 sq.ft of the office space is available for your own need in bay #2. Be Your Own Boss! (id:52784)
70 Royal Ridge Manor Nw
Calgary, Alberta
A rare opportunity in sought-after Royal Oak! This majestic estate home offers over 3680 sq ft of total developed luxury living space, situated on a quiet manor street with durable stucco siding. Enjoy 9 ft ceilings on both the main floor and the developed basement. Enjoy the oversized garage, easily accommodating two full-size trucks.RECENT & PREMIUM UPGRADES (2020-2023): True move-in ready luxury with updated main flooring (main floor), paint, updated lighting fixtures & pot lights (2023), new stainless steel Range Hood (2022) & Refrigerator (2023), and a 75 Gallon Water Tank (2020). The home is efficiently serviced by 2 furnaces.ABOVE GRADE: The main floor features an elegant, open-concept layout updated flooring, a gas fireplace, and a private office. The gourmet kitchen leads to the backyard oasis. The upper floor boasts 4 bedrooms, including a spectacular Primary Suite with a spa-like ensuite. The enormous Bonus Room offers a 2nd fireplace and sweeping views of the Downtown Skyline and Rocky Mountains—an exceptional space!DEVELOPED BASEMENT: The finished lower level is perfect for entertaining, featuring a large rec room, a bedroom, gym/flex space, and a 4 pc bath.OUTDOOR OASIS: The fully landscaped backyard is a showstopper—a private sanctuary with multiple sitting areas, large decks, and a fire pit area. Everything is nearby, including the highly-rated Renert School. Book your viewing today! (id:52784)
422, 1 Crystal Green Lane
Okotoks, Alberta
This spacious, top-floor South exposure unit features which gorgeous mountain views and premium finishes will not last long. It includes a gourmet kitchen with granite countertops, a huge island, stainless steel appliances and a pantry. The spacious primary bedroom has a walk through closet which leads to a well appointed 3-piece ensuite. The second bedroom also offers a walk through closet and a 4-piece ensuite which can also be accessed from the foyer. The unit is complete with a fantastic balcony with mountain and courtyard views and in suite laundry. Two titled underground parking spaces ensure that no one needs to park in the cold. Located on a quiet, no-thru road, this building is adjacent to the Crystal Ridge Golf Course and just a short walk to the Crystal Shores Beach House, offering year round recreation (swimming, boating, skating and fishing). Lake fees are included in the low monthly condo fees! Building amenities are extensive, featuring a gym, putting green, library, games room (with a pool table and dart board), offering plenty of opportunities for socialisation with your family, friends and neighbours. Book your showing today! (id:52784)
1241 Westmount Drive
Strathmore, Alberta
Welcome to your new home in the desirable community of Strathmore Lakes — an end unit townhome offering exceptional space, thoughtful design, and NO condo fees!Inside, you’re greeted by a bright and modern open-concept layout perfect for cooking, entertaining, and everyday living. The stylish kitchen features quartz countertops, abundant cabinetry, a walk-through pantry, and a large island that doubles as an additional eating area. The seamless design makes meal prep effortless and gatherings enjoyable.Upstairs, you'll find three generously sized bedrooms, a dedicated office/homework area, and a spacious laundry room. The primary suite is a true retreat, complete with a luxurious 5-piece spa-inspired ensuite featuring a jetted soaker tub and separate stand-up shower. The two additional bedrooms are well-appointed and thoughtfully separated by a 4-piece main bathroom.The lower level offers an additional 560 sq. ft. of unfinished space, fully roughed-in and ready for your future development ideas—whether a rec room, home gym, or additional bedroom and bath.Outside, this home continues to impress with an expansive fully fenced backyard, ideal for kids, pets, gardening, or hosting summer get-togethers. Add in the rare double attached garage, and this property truly stands out for both convenience and value.Located in a family-friendly community close to paths, parks, and amenities, this home offers comfort, functionality, and room to grow.Don’t miss your chance to make this exceptional property yours—book your showing today! (id:52784)
122 Homestead Boulevard Ne
Calgary, Alberta
Welcome to your new home in the vibrant and growing community of Homestead in NE Calgary! If you’ve been dreaming of homeownership with the right blend of style, comfort, and convenience—this is it. Step inside this beautifully maintained NO-CONDO-FEE, end unit townhouse and you’ll immediately notice the inviting open-concept layout that makes the space feel light, airy, and welcoming. Whether you're hosting friends for dinner or just enjoying a quiet night in, the seamless flow from the kitchen through the dining area to the living room creates the ideal setup for modern living. The kitchen is a standout feature, complete with a large center island topped with sleek quartz counters, stainless steel appliances, and plenty of cabinet and counter space for all your cooking needs. It opens right into the dining and living areas, so you’ll never feel cut off while entertaining or watching your favorite show while making dinner. Just off the main level, you’ll find the fully fenced backyard - offering just the right amount of outdoor space for container gardening or relaxing in the sun. Upstairs, you’ll find three generous bedrooms, including a primary retreat with a walk-in closet and a private 4-piece ensuite. A second 4-piece bathroom and convenient laundry room complete the upper floor, making daily routines a breeze. The basement currently offers extra storage space but has loads of potential to be developed to feature a rec room, a home gym, or an office. This home comes with a tankless hot water system, plus a double detached garage. You’re also in a prime location, walking distance to future playgrounds, playing fields, schools, shops, transit and much more. Plus, with easy access to Stoney Trail, McKnight Blvd, Country Hills Blvd and Airport Trail, commuting or getting around the city couldn’t be more convenient. If you are looking for a move-in ready home that combines functionality, comfort, and lifestyle—this one checks all the boxes. Come see what life in H omestead has to offer. You’re going to love it here! (id:52784)
W4r26t25s16:5,6 Range Road 264
Rural Wheatland County, Alberta
Prime farmland located within the Area Structure Plan WC ASP - 11-012. (Parcel # 2 on Google Map) This prime piece of Real Estate is situated on pavement and is an easy commute to Calgary ( 20 minutes), and only 15 minutes to either Strathmore or Chestermere. Aligned with all the major transportation corriders of Highway #1, Highway 564, Highway #9 and Glenmore Trail; this fabulous location avails developers to all the major roadways leading to the city and adjacent communities. Within steps of Lakes of Muirfield 18 hole Golf Course, a convenience store and liquor store. There is a service station and food outlets nearby. Opportunity knocks to become the leader in developing this Area Structure Plan further. There is a high pressure gas line installed that will service 180 home sites. Along with this 80 acre parcel are adjoining parcels totaling another 500 acres for sale within the ASP. An opportunity to purchase for the future and develop as you go. Near De Havilland site. (id:52784)
11b, 416 Meridian Road Se
Calgary, Alberta
Discover the ideal blend of office, warehouse, and storage space in this well-maintained industrial condo, perfectly positioned in Calgary with flexible I-C zoning that supports a variety of retail and commercial uses. Featuring 1,750 sq ft on the main level plus an additional steel-constructed storage mezzanine, this unit offers excellent functionality for a wide range of business needs.The front of the unit offers two private offices, a welcoming reception and sitting area, and a compact kitchen, creating an efficient and professional environment for staff and visitors. The rear opens into a spacious warehouse/work area with 14 ft ceilings, ideal for equipment, light manufacturing, or additional storage requirements.Key Highlights:14 ft ceiling height in the warehouse.Drive-in loading door for convenient access.400 amp power—ideal for heavy equipment or high electrical demand.Air conditioning unit for comfortable year-round operation.Flexible I-C zoning, supporting numerous business types.Steel mezzanine, adding valuable storage without reducing main floor functionalityUse it as it is or redesign to suit your vision and operational needs.Functional, flexible, and move-in ready, this space is an excellent fit for owner-operators or investors seeking a well-appointed industrial property in a highly accessible Calgary location. (id:52784)
1309 12 Avenue Sw
Calgary, Alberta
Located in the heart of Calgary’s highly desirable Beltline District, 1309-12th Avenue SW offers a rare multiunit investment with both stability and upside. This is a three-level, eleven-unit apartment building which consists entirely of large one-bedroom suites, ranging between 750 and 800 square feet, as well as one smaller unit—making it an ideal asset for targeting the city’s growing population who desire an urban living environment.This apartment building was constructed in 1957 and has a solid structure, bones and fundamentals. Most units have received various levels of interior renovations over time, however, there remains opportunity for any investor who seeks to update this asset to further drive rental growth. For the ambitious investor this is a rare opportunity to secure an income generating property in a prime location, which offers strong cash flow and incredible long term value. There are 5 total parking stalls. This building is minutes from Kensington, downtown, 17th Avenue, CTrain and bus routes, access to parks and the bow river pathway. 1309-12th Avenue SW stands as a prime value-add opportunity in one of Calgary’s most desirable, walkable and sought-after urban communities. (id:52784)
172 Precedence Hill
Cochrane, Alberta
Welcome to this beautifully upgraded 2-storey home, built in 2024, nestled in the scenic and sought-after community of Precedence — offering breathtaking mountain views and exceptional design throughout.Step inside to discover an expansive foyer that opens into a thoughtfully designed, open-concept main floor featuring 9’ ceilings, engineered hardwood flooring, and brand-new tile. A main floor bedroom and full bathroom provide added convenience, perfect for guests, parents, or multigenerational living.The chef-inspired kitchen is a true showstopper, complete with quartz countertops, a large island with breakfast bar, gas range with range hood, built-in microwave, and a walk-through pantry offering ample storage and ease of access. Adjacent to the kitchen is a bright and spacious living room highlighted by a sleek electric fireplace and stunning mountain views.The dining area is perfectly positioned beside the living room, with patio doors leading out to the rear deck, ideal for entertaining or simply enjoying the natural surroundings.Upstairs, you'll find a cozy bonus room, a full 4-piece bathroom, and three generously sized bedrooms, including the impressive primary suite. This serene retreat features large windows showcasing panoramic views, a luxurious 5-piece ensuite with double sinks, a standalone soaking tub, a tiled glass-enclosed shower, and a walk-in closet with custom built-in shelving.The unfinished walk-out basement offers limitless potential for future development tailored to your needs.Enjoy access to picturesque walking trails, a nearby dog park along the Bow River, and you're just minutes from the Spray Lakes Recreation Centre, making it an ideal location for active families of all ages. Surrounded by nature and amenities, this home blends luxury, comfort, and functionality in one perfect package. (id:52784)
W4r26t25s16;4 Range Road 264
Rural Wheatland County, Alberta
Prime farmland located within the Area Structure Plan WC ASP - 11-012. (Parcel # 1 on Google Map) This prime piece of Real Estate is situated on pavement and is an easy commute to Calgary ( 20 minutes), and only 15 minutes to either Strathmore or Chestermere. Aligned with all the major transportation corriders of Highway #1, Highway 564, Highway #9 and Glenmore Trail; this fabulous location avails developers to all the major roadways leading to the city and adjacent communities. Within steps of Lakes of Muirfield 18 hole Golf Course, a convenience store and liquor store. There is a service station and food outlets nearby. Opportunity knocks to become the leader in developing this Area Structure Plan further. Many of the development approvals have been undertaken and approved. There is already a high pressure gas line installed that will service 180 home sites. Along with this 40 acre parcel are adjoining parcels totaling another 500 acres for sale and all are included already in the Area Structure Plan that has been approved by the MD of Wheatland. An opportunity to purchase for the future and develop as you go. Land is currently leased. De Havilland Offices just down the road. (id:52784)
64 Woodstock Road Sw
Calgary, Alberta
Enjoy the convenience of being just minutes from local schools, parks, and shopping centres, making day-to-day errands effortless. The quiet, tree-lined street enhances the sense of community, while nearby transit options offer easy access to the city core. This thoughtfully updated bungalow blends modern amenities with a welcoming atmosphere, ready for you to call it home. Welcome to this beautifully renovated bungalow located on a quiet street in the well-established community of Woodlands. With over 1,400 sq. ft. of living space on the main floor, this home offers the feel of a brand-new build combined with the charm of a mature neighborhood. Step inside to a bright and open-concept layout featuring brand new hardwood floors, a chef-inspired kitchen with all-new stainless steel appliances, and a massive island—perfect for entertaining family and friends. The spacious living room boasts a cozy fireplace, and the dining area is ideal for hosting gatherings. The main floor includes three generously sized bedrooms, including a primary suite with a private 3-piece ensuite. Large new windows throughout provide an abundance of natural light. Downstairs, the fully finished basement offers incredible versatility with a second kitchen (including an island), three additional bedrooms, a full laundry room, and plenty of living space. With the potential for a separate entrance, this home can easily be suited for rental or multigenerational living. Additional upgrades include a new furnace, hot water tank, and a large private deck—perfect for enjoying summer evenings. Whether you're a growing family or looking for investment potential, this home is a must-see. Note Motivated seller (id:52784)
131 2 Avenue N
Vulcan, Alberta
Freshly Painted Character Home on a Corner Lot in Vulcan!Welcome to this charming 1.5-story home, freshly painted inside and full of character! Built in 1946, it sits on a large corner lot in the heart of Vulcan, offering four bedrooms and one-and-a-half bathrooms—plenty of room for family living or guests.The bright, open main floor features a comfortable living area, a functional kitchen with dining space, and a cozy sun porch overlooking the backyard—perfect for relaxing year-round. Enjoy a fully fenced yard that’s great for kids and pets, plus a garden area ready for your favorite flowers or vegetables.An attached double garage provides convenient parking and direct access to the home. You’ll love being just minutes from parks, schools, and downtown shopping—everything you need is close by!Zoned industrial, this property allows continued residential use but restricts exterior additions—offering unique flexibility and value for the right buyer.Don’t miss this move-in-ready, freshly updated home full of small-town charm and endless potential! (id:52784)
411, 103 Strathaven Drive
Strathmore, Alberta
Some homes feel good the moment you step inside. This one? It just feels right.Tucked into the community of Strathaven, this main-floor condo gives you the perfect mix of convenience, comfort, and room to grow. Whether you’re a first-time buyer or downsizing into something simple and stress-free, this one checks the boxes.Step into an open layout built for easy living. The kitchen features a handy eating island—ideal for morning coffees, quick lunches, and late-night conversations. The living room brings the cozy with a gas fireplace that practically calls your name on those crisp Alberta evenings.Right off the living room, the patio door takes you out to a space with a gas BBQ hookup and direct access to the shared green space—kept immaculate by property management, who also handle snow removal. Translation? Less work, more life.The main floor includes two comfortable bedrooms, a full 4-piece bath, and one of the largest laundry rooms you’ll find in a condo—complete with incredible storage.Then there’s the bonus: a partially finished basement that boosts your square footage and your possibilities. With new flooring, a huge bedroom that just needs paint, a 3-piece bath, and a rec room ready for your finishing touches, this lower level can become anything—home gym, theatre room, playroom, guest suite, or that perfect chill-out space.Pets? They’re welcome here too—with board approval.Possession? Quick and easy when you need it.Outside, enjoy two assigned parking stalls right at your doorstep. And the location couldn’t be better—walking distance to a K–6 school and minutes to the Strathmore Hospital, arena, pool, skate park, curling rink, Ag Grounds, and all the town amenities locals love.This is the kind of home that gives you space, flexibility, and peace of mind—wrapped in a community that’s warm, connected, and proud.If you’ve been waiting for a place that feels like the start of something good… you just found it.Ready to take a look? Let’s get you in the door. (id:52784)
179 Saddlemead Green Ne
Calgary, Alberta
HOME SWEET HOME! CALLING ALL INVESTORS AND HOME BUYERS, this is the incredible and affordable opportunity you have been searching for situated on a large lot in the sought-after, family friendly community of Saddle Ridge. This fully developed, move-in ready home offers 3 bedrooms, 2.5 bathrooms, 1,702+ beautifully maintained SQFT throughout and an oversized double detached garage. Heading inside you will find the massive living room flooded in natural sunlight, formal dining area, 2 piece vanity bathroom, bright foyer and the chef’s kitchen complete with ample counter and cabinet space and fully equipped with appliances. Heading upstairs you will find the magnificent master retreat with a walk-in closet, wonderful 4 piece bathroom and 2 generous sized bedrooms. The fully finished basement contains a huge recreation/family room that’s ideal for a growing family, convenient laundry room, another full bathroom and a utility room with all the storage space you could desire. Outside, you will find your oversized, large double detached garage (22' x 29’ ) and a fully fenced, low maintenance backyard with a deck, stamped concrete patio and a secondary building that is being used as an office that has it’s own subpanel that could be utilized as a potential spice kitchen in the future. This is a perfect home for first-time home buyers and investors alike. Conveniently located close to parks, a grade 1-9 school behind the house, shopping, public transportation, major roadways and other major amenities. Don't miss out on this GEM. Book your private viewing today! (id:52784)
105, 1320 12 Avenue Sw
Calgary, Alberta
*854 Square Feet of living space* *NO SHARED WALLS* * Brand new LG washer/dryer * Discover the perfect blend of modern living and urban convenience in this beautifully updated 2-bedroom, 1-bathroom ground-level condo, ideally located in Calgary’s vibrant Beltline community. Enjoy the rare benefit of a private front patio with direct access to 12th Avenue—perfect for pets, and added privacy. Inside, you'll find an upgraded kitchen featuring sleek finishes, a custom coffee bar, and a built-in wine cooler. The spacious bathroom includes a luxurious double vanity sink, offering added comfort and functionality. Additional highlights include, in-suite laundry, ample storage, and stylish modern touches throughout. This home is ideal for professionals, first-time buyers, or anyone looking to enjoy low-maintenance inner-city living. Just minutes from 17th avenue, as well as shopping, restaurant’s, nightlife, Sunalta C-Train Station, and the scenic Bow River pathways—this location truly has it all. Don't miss your chance to own this unique and move-in-ready condo in one of Calgary’s most desirable neighbourhoods! (id:52784)
125 Setonvista Gate Se
Calgary, Alberta
Move into your BRAND NEW home for Christmas! This gorgeous half duplex—the LOTUS by Excel Homes—is ready for quick possession and perfectly situated in SETON RIDGE, Calgary’s newest urban hub directly south of Seton with sweeping views of the Bow River Valley. Here, you’ll enjoy the natural beauty of vast prairie landscapes balanced by a vibrant modern setting just minutes from the bustling Seton Urban District with its restaurants, theatres, shopping, and essential services. Residents will love access to the SHOA Club, a 14,000 sq. ft. recreation facility featuring a splash park, skating rinks, tennis, basketball, and pickleball courts along with year-round activities. The community also offers parks, trails, and an environmental reserve designed for active living. The Lotus offers an open, functional layout designed for connection and comfort. At the front of the home is a versatile flex room that can be used as a home office or playroom. Toward the rear, the upgraded Level 2 kitchen boasts a corner pantry and flows seamlessly into the bright dining nook and great room, where a full-height electric fireplace creates a warm, inviting focal point. Upstairs, an elegant black metal spindle railing leads to a central bonus room with a vaulted ceiling, along with a convenient laundry area and a full secondary bathroom. The primary suite features a walk-in closet and an ensuite with dual sinks, generous storage, and a calming retreat for unwinding after a long day. Two additional bedrooms complete the upper floor. This Lotus also includes a fully LEGAL TWO BEDROOM LEGAL BASEMENT SUITE, offering the potential for valuable rental income. This home comes with a 20 x 20 gravel parking pad, gravel to side yard & sod to front yard. There is also a gas line to the bbq at the rear. With over 35 years of experience, more than 15,000 homes built, and 75 awards for design and industry excellence, Excel Homes continues to deliver quality, innovation, and peace of mind—making the LO TUS a truly smart choice for your next move. (id:52784)
5621 50 Street
Olds, Alberta
Beautifully Updated 2+2 Bedroom Bungalow in Prime Location! Well-maintained bungalow featuring numerous upgrades over the past 12 years, including a new kitchen, updated flooring, countertops, paint, and some new windows. Bright and functional main floor with two bedrooms and a modern kitchen with a gas stove. Fully developed basement includes a large family room featuring a wood burning stove, one bedroom, 3 pc bathroom with a huge shower, and windows that meet egress requirements. 4th bedroom in the basement - currently set up as walk-in closet. Furnace, hot water on demand, sump pump are also updated. Fenced rear yard is private and includes room for an RV. Double detached garage is heated (propane - which could easily be converted to gas) Additional updates include 2024 garage shingles replaced and shed added for extra storage. Situated on a quiet street, close to schools and amenities, this home offers excellent value for families or investors. Call your favourite realtor for a private showing today. (id:52784)
3, 209 9 Avenue
Carstairs, Alberta
Commercial space for lease in Carstairs ranging anywhere from 1248 sqft to 3750 sqft. Can be used as Retail, office or medical.Tons of parking and overflow parking as well. Very busy plaza with great traffic. (id:52784)
70 Setonvista Grove Se
Calgary, Alberta
Move into your brand new home for Christmas! This gorgeous half duplex—the Wren by Excel Homes—is ready for quick possession and perfectly situated in SETON RIDGE, Calgary’s newest urban hub directly south of Seton with sweeping views of the Bow River Valley. Here, you’ll enjoy the natural beauty of vast prairie landscapes balanced by a vibrant modern setting just minutes from the bustling Seton Urban District with its restaurants, theatres, shopping, and essential services. Residents will love access to the SHOA Club, a 14,000 sq. ft. recreation facility featuring a splash park, skating rinks, tennis, basketball, and pickleball courts along with year-round activities. The community also offers parks, trails, and an environmental reserve designed for active living. The Wren showcases a contemporary open-concept main floor, ideal for entertaining and everyday living, with fibre cement siding and stone trim for lasting curb appeal. The chef-inspired kitchen, located at the rear of the home, overlooks the backyard and provides abundant cabinetry, drawers, and a full pantry. Upstairs, a striking black metal railing leads to a cozy central bonus room with vaulted ceilings, separating two generous secondary bedrooms from the private primary suite, which features a full ensuite and a spacious walk-in closet. The upper floor also includes a convenient laundry room and family bath. This home includes a side entrance to the basement, already roughed in for a one-bedroom legal suite (subject to city approvals and permits), offering exceptional flexibility and income potential. This home comes with a 20 x 20 gravel parking pad, gravel to side yard & sod to front yard. There is also a gas line to the bbq at the rear. With over 35 years of experience, more than 15,000 homes built, and 75 awards for design and industry excellence, Excel Homes continues to deliver quality, innovation, and peace of mind—making the Wren a truly smart choice for your next move. (id:52784)
271194 Range Road 13 Nw
Airdrie, Alberta
12.76 acres of land inside city limits with development right next door. Located just south of Veterans Blvd and east of Rge Rd 13 (Centre street). Several options for this property - build your dream home on a huge acreage within the city limits, start a home based business or several other options open with RR-4 zoning or hold as an investment as the city of Airdrie develops around it (residential development going to the north and south, civic use development immediately to the west and a planned community Centre to the east). (id:52784)
43 Heritage Manor
Cochrane, Alberta
QUICK POSSESSION!! Home awaits in one of Cochrane’s nature-inspired communities, West Hawk! Offering breathtaking mountain and foothill views, a future school site, a dog park, and direct access to a natural reserve, this community blends convenience with outdoor living. The Soho offers a side entrance, three bedrooms, 2.5 bathrooms, and a front-attached garage. Designed with your lifestyle in mind, this home features modern upgraded finishes, 9-foot ceilings, and quartz countertops throughout. The main floor provides extra living space for family and friends to gather, while upstairs you’ll find a convenient laundry room with a sink. Step outside to enjoy your back deck, perfect for relaxing or entertaining. With a thoughtful layout that blends comfort and functionality, the Soho is the perfect place to build lasting memories. **PLEASE NOTE** PICTURES ARE OF ACTUAL HOME. Home is now complete! (id:52784)
47 Heritage Manor
Cochrane, Alberta
QUICK POSSESSION!! Home awaits in one of Cochrane’s nature-inspired communities, West Hawk! Offering breathtaking mountain and foothill views, a future school site, a dog park, and direct access to a natural reserve, this community blends convenience with outdoor living. The Soho offers a side entrance, three bedrooms, 2.5 bathrooms, and a front-attached garage. Designed with your lifestyle in mind, this home features modern upgraded finishes, 9-foot ceilings, and quartz countertops throughout. The main floor provides extra living space for family and friends to gather, while upstairs you’ll find a convenient laundry room with a sink. Step outside to enjoy your back deck, perfect for relaxing or entertaining. With a thoughtful layout that blends comfort and functionality, the Soho is the perfect place to build lasting memories. **PLEASE NOTE** PICTURES ARE OF ACTUAL HOME. Home is now complete! (id:52784)
1605 4 Avenue Sw
Drumheller, Alberta
Looking to maximize your investment? At just $315 per square foot - well below the average in Drumheller - this home is a great deal! This fully finished bungalow offers great value, with lower property taxes than Calgary and energy-efficient features that cut utility costs, keeping more in your pocket.Step inside to discover recent renovations that elevate both style and functionality. The living room and kitchen have been upgraded with a rustic rough-cut wood feature wall, trendiest paint colors, and a modern dining area light fixture. The kitchen is a chef’s dream, now boasting additional custom cabinetry with 24 sq. ft. of extra storage, elegant wooden countertops, and matching window-frame shelves—the perfect spot to house your plants or ripen fresh tomatoes from your own backyard garden.A Home That Checks Every BoxIf you’re a ready-to-act buyer, buckle up—your anticipation is about to hit the red zone. This home hits the jackpot in the sought-after, quiet community of Newcastle. Situated on a family-friendly street, this move-in-ready bungalow sits on a ¼-acre lot, complete with an oversized double garage, a private backyard, and stunning views of the Hoodoos.Inside, no detail has been overlooked. Offering 4 bedrooms, 3 bathrooms, and over 1,800 sq. ft. of finished space, this home was custom-designed for comfort year-round. Stay warm in winter and cool in summer with low-cost utilities, featuring Rockwool insulation and R60 blown-in attic insulation. Cozy up in the family room with the new pellet stove, heating up to 2,000 sq. ft. on chilly nights.An Incredible Airbnb OpportunityWith a high volume of tourists year-round, this property offers strong potential as an Airbnb investment—whether as a primary residence or income-generating rental.Outdoor Living at Its FinestEntertain guests on the expansive 18x27 patio, complete with a fire pit, or sip your morning coffee on the 6x16 front deck. Enjoy even more outdoor living on the newly added 16x16 deck wi th gazebo - perfect for shaded summer lounging.The backyard is a nature lover’s dream, featuring Honeycrisp apple trees and blueberry bushes.There’s even RV parking with a 30-amp hookup for added convenience.Upgrades & Highlights:Energy-Efficient Upgrades: White siding & steel roofing for lower energy costs.New Double Garage: Steel roof & vertical siding for durability.New Entrance Doors & Windows.Fully Fenced with Low-Maintenance Landscaping: Stone & mulch yard.New Electrical System: 100-amp panel, meter base, and wiring.Luxury Kitchen Upgrades: Ceramic apron-front sink, soft-close cabinets & drawers, 5 LG smart appliances, a 7cu.Ft chest freezer and a microwave.Outdoor Motion Sensor Lighting for security.Heated & Well-Insulated Crawlspace.All this, and you’re just minutes from parks, hiking trails, live theatre, and the world-class Dinosaur Museum.This isn’t just a house—it’s a lifestyle upgrade. Book your showing today and experience this peaceful paradise firsthand! (id:52784)
108 Pleasant View Heights
Rural Rocky View County, Alberta
Discover an extraordinary opportunity at 108 Pleasant View Heights—a legacy property where stunning natural beauty meets remarkable investment potential. This isn't just a home; it's a private 8.5-acre sanctuary, fenced and cross fenced with four pastures on a quiet cul-de-sac. With 180-degree mountain views and just a 6-minute drive on pavement to Cochrane, this property offers the perfect blend of serene acreage living and strategic development possibilities.The added value of this land lies in its future. It presents a rare opportunity for subdivision or other creative ventures. The upcoming extension of municipal water and sewer to the property line opens up even more possibilities (subject to Rocky View County bylaws and approvals). Whether you envision a multi-generational estate or unlocking investment potential with additional parcels, the opportunities here are vast and exciting.The family home, with nearly 3,000 square feet above grade, is a masterpiece of design. Inside, a grand spiral staircase, four generous bedrooms, and an abundance of natural light create a warm and inviting haven. The main floor features a spacious living room, a large kitchen, formal dining, a main-floor office, and laundry. You'll love the massive covered sunroom on the main level and a secondary covered sunroom upstairs.Above the attached triple garage, a huge bonus room with floor-to-ceiling windows and a cozy fireplace provides the perfect spot to unwind while soaking in those spectacular views. Enjoy a triple garage with in-floor heat and a large paved driveway, providing ample space for vehicles and hobbies. Outside, mature trees create a private, serene oasis. This property offers the best of both worlds: the peaceful tranquility of acreage living with easy access to all that Cochrane has to offer. Commute easily to excellent schools, diverse shopping, and outstanding recreational facilities like the SLS Centre. From downtown boutiques to endless outdoor adventures, Cochran e provides an active and fulfilling lifestyle. This is more than just a house; it's a legacy property offering a unique blend of natural beauty, spacious living, and incredible investment potential. (id:52784)
17 Heritage Manor
Cochrane, Alberta
Home awaits in one of Cochrane’s nature-inspired communities, West Hawk! Offering breathtaking mountain and foothill views, a future school site, a dog park, and direct access to a natural reserve, this community blends convenience with outdoor living. The Soho model by Akash Homes is thoughtfully designed for a growing family, featuring nearly 1,600 sq. ft. of open-concept living space with no condo fees. This townhome includes 3 bedrooms, 2.5 bathrooms, and stylish finishes such as 9 ft ceilings on the main floor, California knockdown ceilings, and quartz countertops throughout. Enjoy additional functional spaces like a second-floor laundry room with a full sink, a spacious back deck with railing, and a single oversized attached garage. With modern design and thoughtful details, this home offers the perfect balance of style and functionality. **PLEASE NOTE** HOME IS NOT BUILT! UNDER CONSTRUCTION! PICTURES ARE OF SIMILAR HOMES; ACTUAL HOMES, PLANS, FIXTURES, AND FINISHES MAY VARY AND ARE SUBJECT TO AVAILABILITY/CHANGES WITHOUT NOTICE. (id:52784)
226 Blackstone Road
Balzac, Alberta
Experience estate home living in a highly anticipated new community designed to offer spacious lot sizes and the freedom of prairie estate living. In this prairie estate community, residents will enjoy the luxury of space without losing the convenience of city amenities. Ideally located with scenic views of the Rocky Mountains in the distance and stunningly vivid prairie-sky sunsets in a rural setting, Goldwyn offers the privacy and rustic beauty of prairie estate living while maintaining convenient access to urban amenities. From Akash Homes comes the 'Glencoe II “, a sophisticated and stylish floor plan designed with your family in mind. An elevated sense of serenity awaits with 9' ceilings on the main floor, a stunning chef-inspired kitchen, SPICE KITCHEN and a gorgeous open-to-above design in the great room. Enjoy the much-needed R&R as you head upstairs to any of three well-appointed bedrooms, including a primary suite designed for two. It offers a spacious spa-inspired ensuite and a walk-in closet that flows directly to your second-floor laundry room. A massive lot is perfect for enjoying the outdoors, and added perks include a triple attached garage! **PLEASE NOTE** PICTURES ARE OF SHOW HOME; ACTUAL HOME, PLANS, FIXTURES, AND FINISHES MAY VARY AND ARE SUBJECT TO AVAILABILITY /CHANGES WITHOUT NOTICE. HOME IS UNDER CONSTRUCTION. (id:52784)
2629 Erlton Street Sw
Calgary, Alberta
Developers!! Investors!! This exceptional, unique property is now available. Consisting of 4 lots / 2 houses over almost 10,000 square feet of prime, inner-city land in coveted Erlton. This rare, huge property consisting of 2 current structures (4 occupied suites) may be redeveloped in any number of ways. This amazing property backs onto forest land then the Elbow River below. Clear titles and (non-compliant ) RPR are available. This remarkable property/ location is solid gold. Truly a once in a lifetime investment opportunity! (id:52784)
1116, 1140 Taradale Drive Ne
Calgary, Alberta
This bright and spacious 877 sq.ft. condo offers a comfortable and functional layout with two generously-sized bedrooms and two full bathrooms. The master suite includes a walk-in closet for added convenience and storage. A large, open living area is perfect for relaxation and entertaining, with a patio door leading to a sunny south-facing patio, ideal for enjoying outdoor moments. The unit also features a spacious laundry room, offering extra room for storage or flexibility for additional needs.The condo fees cover utilities, providing hassle-free living, while the building is professionally managed, ensuring everything is well-maintained. Additional perks include assigned parking and a prime location near the C-train station, schools, shopping, parks, and easy access to Stoney Trail. This well-located, low-maintenance home is ideal for those seeking both convenience and comfort. (id:52784)
71 Heritage Manor
Cochrane, Alberta
Home awaits in one of Cochrane’s nature-inspired communities, West Hawk! Offering breathtaking mountain and foothill views, a future school site, a dog park, and direct access to a natural reserve, this community blends convenience with outdoor living. With 1,677 square feet of open-concept living space, the Richmond is built with your growing family in mind. This duplex features 3 bedrooms, 2.5 bathrooms, a side entry, and a front-attached garage. Enjoy extra living space on the main floor with the laundry room on the second floor. The 9-foot ceilings and quartz countertops throughout blend style and functionality for your family to build endless memories. (id:52784)
1544 Panatella Boulevard Nw
Calgary, Alberta
Set on a quiet, pie-shaped lot in one of Calgary’s most sought-after family communities, this stunning two-storey detached home offers the perfect balance of comfort, style, and thoughtful upgrades.With nearly 3,000 square feet of beautifully maintained living space, four spacious bedrooms, 3.5 baths, and a fully finished walk-out basement filled with natural light, this is a home that truly stands out.Built by Cedarglen Homes and lovingly cared for by the original owners, every corner of this property speaks to quality and pride of ownership. From the moment you arrive, the welcoming front yard—with its mature tree, blooming flower bed, and wide front steps—sets the tone for what awaits inside.Step through the front door into a bright, airy main level with soaring ceilings, rich hardwood floors, and elegant custom drapery. The open-concept layout is ideal for family living and entertaining, featuring a gourmet kitchen with granite counters, a generous island, walk-in pantry, and high-end stainless steel appliances including a gas stove and microwave hood fan. The adjacent living room is anchored by a stunning oak and stone gas fireplace with glass doors—perfect for cozy nights in. The main floor also offers practical touches such as a convenient laundry room with hallway access.Upstairs, the primary bedroom features a walk-in closet and private 5-piece ensuite bathroom. Two more bedrooms, another bathroom, and a Northwest-facing bonus room provide ample space for everyone.The fully finished walk-out (walkout ) basement features a bright living room, a kitchenette, a bedroom, and a bathroom. Large windows flood the lower level with sunlight, creating a warm and welcoming atmosphere rarely found in basements.Recent upgrades include: new Class 4 hail-resistant roof shingles (Summer 2025), fresh siding and downspouts on two sides of the home, a newly painted deck and updated railing for worry-free outdoor enjoyment, and functional backyard landscaping with weeping tile drainage.Step outside to enjoy a series of well-planned outdoor living spaces—multiple balconies, a front porch, a rear deck, and a private fenced yard offer endless ways to relax, entertain, or enjoy your morning coffee in peace. Additional features include a double attached garage, chandelier lighting, a soaking tub in the primary ensuite, and ample storage throughout. Location-wise, it doesn’t get better than this.Enjoy a short walk to scenic parks and pathways, with quick access to top-rated schools, shopping, golf, and commuter routes including 14th Street NW, Stoney Trail, and Deerfoot Trail. This property provides easy access to the community amenities and green spaces that make Panorama Hills one of Calgary’s most livable neighborhoods. Whether you're looking for a move-in-ready family home or simply want a property that has been thoughtfully cared for, this home is worth a closer look. (id:52784)
50 Bridlecrest Gardens Sw
Calgary, Alberta
Located on a quiet cul-de-sac, this 2-storey home offers over 1,600 sq. ft. of living space with a fully finished basement and double detached garage. The main floor features an open living and dining area with a bay window, functional kitchen, and a half bath. Upstairs has three bedrooms including a primary with walk-in closet and ensuite, plus another full bathroom. The basement is finished with an additional full bathroom and living area. Outside, you’ll find a three-tiered deck, yard space, and an insulated 20x20 garage. The roof have been replaced just about 2 years ago. Don't miss the rare opportunity!! (id:52784)
444 Dog Daycare Avenue Sw
Calgary, Alberta
This long-standing dog daycare and grooming business offers substantial growth potential, supported by loyal, long-term clients and a strong reputation built since 2013. The operation has intentionally been kept small, leaving room to expand hours, offer overnight boarding, introduce dog walking services, add training classes, and potentially lease the adjacent unit for additional space. The premises feature a total of 966 square feet, which includes well-utilized indoor space and an 8' × 20' private backyard where dogs can play and enjoy the sunshine as they wish.. An attractive lease at $2,301.80 per month is already in place until December 2027, adding stability and value for the next owner. Situated in the rapidly growing SW area—close to major hospital and surrounded by new residential developments—the location is ideal for increasing demand. The daycare currently operates with a modest weekly capacity but can accommodate significantly more dogs, and the grooming area has space for additional equipment and groomers. The sale includes all furniture, equipment, décor, the trade name, website, and more, along with two weeks of complimentary training for the new owner. The environment emphasizes safe, supervised play with personalized attention, fostering trust, positive socialization, and overall well-being for small to medium breeds, while larger dogs are welcomed when they demonstrate excellent temperament. ***Business asset sale only – real estate is not included.*** (id:52784)
108, 112, 1289 Highfield Crescent Se
Calgary, Alberta
Welcome to a rare opportunity in the centrally located Kempra Business Centre—two titled commercial condo units being sold together, offering exceptional flexibility for both investors and owner-users. Total price is $1,200,000. With a combined footprint of 5,237 square feet (Unit A: 2,862 sq. ft. | Unit B: 2,375 sq. ft.), this property delivers a unique blend of office and retail space in one of the city's most accessible business hubs. Each unit features a ground-level retail bay with double door loading access, along with a spacious, clear-span office area on the second floor. The full-height ceilings on the upper level and solid concrete floors between levels make the space feel open, bright, and ready for a variety of layouts or customizations. Whether you're looking to occupy the space yourself, lease it out, or do both, this property offers exceptional potential. One retail side is leased to a tenant until Dec. 2026. There is a lease-back opportunity for the other ground level space; rent rate to be negotiated. This building provides immediate revenue for investors or a transitional option for owner-users. Both units are air conditioned and sprinklered. Zoned I-G (Industrial General), the property accommodates a wide range of uses—from office and retail to light industrial or service-based businesses. Located with excellent proximity to Blackfoot Trail, Glenmore Trail and Downtown, it offers quick and easy access to the rest of the city, making it an ideal base for growing operations or established businesses seeking a more central footprint. Whether you're expanding your portfolio or establishing a new home for your business, these well-maintained, highly functional units check all the boxes for versatility, location, and long-term value. (id:52784)
116 Centre Avenue Ne
Airdrie, Alberta
Welcome to this architectural masterpiece by Studio Wolf Designs in one of Airdrie’s most sought-after locations - The Village. This nearly new modern ranch-style estate offers an unparalleled blend of luxury, design, and functionality. Situated on an expansive 6,490 sq. ft. CORNER LOT, this home spans 3,704 sq. ft. above grade plus a fully developed 1,612 sq. ft. basement, bringing the total living space to over 5,300 sq. ft. As you enter, be captivated by 18-foot soaring ceilings in the foyer and living room, complemented by a custom-designed fireplace and surround. The gourmet kitchen is a chef’s dream with premium appliances featuring a full side-by-side freezer and refrigerator, cooled beverage centre, built-in gas cooktop, dual built-in convection and conventional ovens. Two kitchen sinks make dishes a breeze, while keeping the island sink free of clutter for your family and guest’s comfort. The oversized walk-in pantry and high-end finishes elevate this kitchen to its ultimate potential. The main floor also offers a private office/den area, flex room with courtyard access, 2-piece bathroom, and spacious mudroom leading to an oversized double attached garage with custom epoxy flooring. Upstairs, an open rail gallery provides a panoramic view of the main floor and vaulted ceilings. The upper level is designed for both comfort and sophistication, boasting 4 spacious bedrooms, including a large primary bedroom with a spa-like ensuite featuring a custom glass shower, freestanding bathtub, dual vanities, and a large walk-in closet with built-in storage. Two bedrooms share a Jack-and-Jill ensuite, while the fourth bedroom enjoys its own private 4-piece bathroom. A good size laundry room with built-in sink and folding area, and a bonus room with a covered balcony and quiet sitting area complete the upper level. The fully developed basement is an entertainer’s dream - offering a spacious recreation room, bar area, 3-piece bathroom, fifth bedroom, and sixth bedroom-tu rned-gym with sauna. Step outside to your private backyard retreat featuring new fencing and professional landscaping. This smart home is fully equipped with premium security and technology, including a full-perimeter surveillance system with 2TB storage, 12MM smash-proof window film & tint for added privacy, and custom exterior GEM lighting. Additional upgrades include two AC units and custom window coverings throughout. Nestled within walking distance to Airdrie’s downtown core, top-rated restaurants, shops, Jensen Park, Plainsmen Arena, and the Airdrie Farmers Market, with quick access to Highway 2, this residence offers the perfect blend of luxury and convenience. Experience the finest in modern ranch-style living—this exceptional estate is one of Airdrie’s most coveted opportunities. (id:52784)
247 Bracewood Road Sw
Calgary, Alberta
Nice family home on a great quiet street in popular Braeside. The main floor features an older updated kitchen, 4 piece bathroom, three bedrooms with a very generous sized master as well as a very large open dining/living room. The basement is partially finished with a den and the family room has a wood burning fireplace. The area has mature trees, and the back yard has plenty of room to build an oversized double car garage with a secondary suite above it. ("A secondary suite would be subject to approval and permitting by the city/municipality.") The side drive way would give access to the garage or back lane access. Great location here. Close to the new ring road as well as schools, shopping, Southland Leisure Centre, transit, and other amenities. (id:52784)
110, 270 Shawville Way Se
Calgary, Alberta
If convenience and affordability are important to you, then come check this one out. Just steps away from all amenities including a C-Train Station, YMCA, Library, Schools, Groceries, Restaurants and Shops. This 2-bedroom, 2-bath unit is conveniently set to welcome the east morning sun, and being on the ground floor you have unit access directly off your patio, and even a patch of grass! Recent updates include brand new carpet and updated lighting. The updated appliances (2021) are immaculate, including a Bosch dishwasher.Other features include an open concept floorplan and in-unit laundry. You’ll have your very own ensuite bathroom in the primary bedroom as well. All the light fixtures and plumbing fixtures are new as well, so there's nothing to do, except move-in and cozy up beside your gas fireplace. Heated and secured underground parking is titled with your unit and as well as plentiful heated underground visitor parking and bicycle storage. We’d love to accommodate your showing needs, come check it out today! (id:52784)
1527 52 Street Se
Calgary, Alberta
Opportunity knocks again in Forest Lawn with this exceptionally spacious bungalow, complete with a fully LEGAL basement suite and located on a generous 50' x 127' R-CG lot—zoned R-CG even before the city’s blanket rezoning initiative. This property offers a rare combination of size, upgraded features, income potential, and long-term redevelopment value. BASEMENT ACCESS FROM THE BACK AND THERE IS A SEPARATE ENTRANCE FOR THE BASEMENT IN THE FRONT OF THE HOME AS WELL! The main level welcomes you with an expansive living room that provides plenty of space for relaxation and entertaining. The large primary bedroom includes a convenient 2-piece ensuite, while two additional oversized bedrooms share a well-maintained 4-piece bathroom. The layout is bright and functional, with vinyl flooring throughout for a clean, modern look. A dedicated storage room on the main floor adds even more practicality to the space.A separate walk-up entrance leads to the LEGAL basement suite, making it ideal for rental income, extended family, or multi-generational living. The lower level features a comfortable living area, two good-sized bedrooms, and a full 4-piece bathroom—bringing the home to a total of 5 bedrooms and 2.5 bathrooms. A shared laundry room is easily accessible to both upper and lower occupants when tenanted.The home has seen continuous care and thoughtful upgrades over recent years, including a new roof, new vinyl-framed windows, new vinyl flooring in the legal basement suite, and updated flooring throughout the entire home. These improvements enhance comfort, efficiency, and durability, allowing the next owner to simply move in or start renting right away.Whether you're searching for a home to live in while generating rental income, a fully rentable property with strong returns, or a strategic holding asset with redevelopment potential, this property checks every box. The large R-CG lot provides excellent future flexibility for building and development options.Mov e-in ready, well-updated, and loaded with opportunity, this Forest Lawn bungalow offers outstanding value for homeowners and investors alike. Don’t miss your chance to secure this versatile property with endless possibilities. (id:52784)
204 Sunset View
Cochrane, Alberta
**LEGAL BASEMENT SUITE** Welcome to this stunning two-storey home in the heart of Cochrane’s highly sought-after community of Sunset Ridge. Offering 3336 sqft of total living space, this AIR-CONDITIONED corner-lot property perfectly blends modern luxury with everyday comfort — complete with mountain views, a brand-new legal suite, and countless upgrades throughout. 5096 SQFT CORNER LOT SIZE! Step inside and be greeted by a bright, open foyer with soaring 9 ft ceilings and a warm, welcoming atmosphere. The main floor features durable tile flooring throughout, ideal for families and easy maintenance. The luxury kitchen is a chef’s dream, showcasing rich granite countertops, a large island, tons of cabinetry, and a massive walk-in pantry for all your storage needs. Entertain in style in the great room, complete with a cozy gas fireplace, or host summer gatherings on your oversized, full-length deck while enjoying the mountain views. A main floor den, laundry area, and spacious mudroom add convenience and function to this exceptional layout. Upstairs, you’ll find plush high-end carpet installed in 2023 and a thoughtfully designed upper level featuring a luxurious primary suite with a spa-inspired 5-piece ensuite — complete with a deep soaker tub, double sinks, and a separate shower. The walk-in closet provides ample space for your wardrobe. Two additional generous bedrooms, each with their own walk-in closets, offer plenty of room for children, guests, or home offices. This home comes fully equipped with modern amenities, including a smart home entertainment system, built-in speakers throughout (and on the deck), an irrigation system, and elegant Hunter Douglas blinds in every room. Above the garage, you’ll find a soundproof entertainment room, ideal for movie nights, gaming, or music — a perfect retreat for the entire family. The showstopper is the brand-new legal basement suite (built in 2024), featuring a private side entrance, two spacious bedrooms, large bright wi ndows, and contemporary finishes throughout. SEPARATE WASHER/DRYER. This space is ideal for extended family, guests, or as a mortgage helper generating rental income.Freshly painted from top to bottom, this home feels brand new and move-in ready. Located on a corner lot with beautiful curb appeal, you’ll appreciate the extra yard space and open feel. The double attached garage provides plenty of parking and storage. Set within the family-friendly community of Sunset Ridge, this home offers everything you need within minutes — schools, parks, playgrounds, walking trails, and local shops and restaurants. Enjoy the perfect balance of small-town charm and city convenience, with easy access to downtown Cochrane and a short drive to the Rocky Mountains for weekend adventures. This incredible home truly has it all — space, luxury, and unbeatable versatility. (id:52784)

