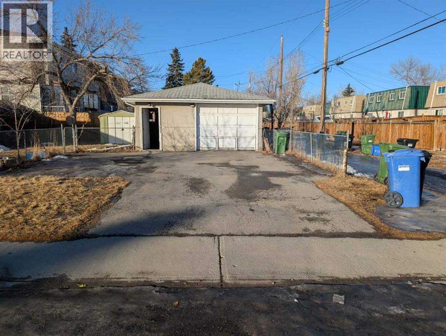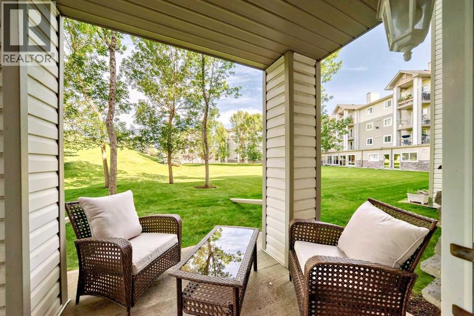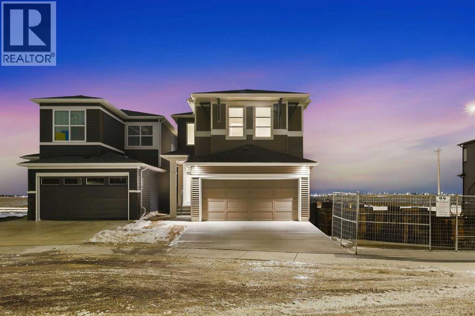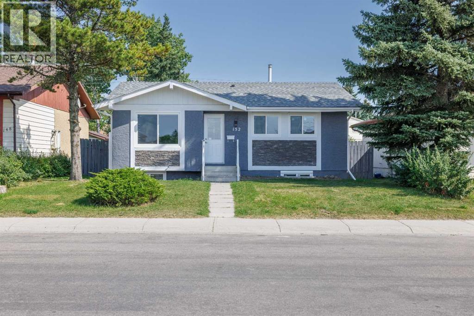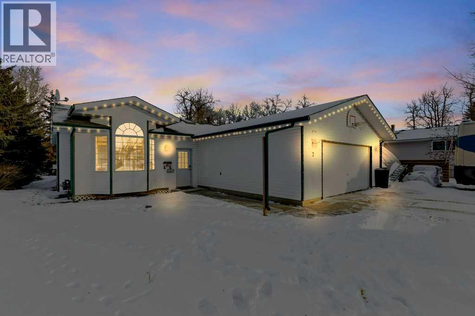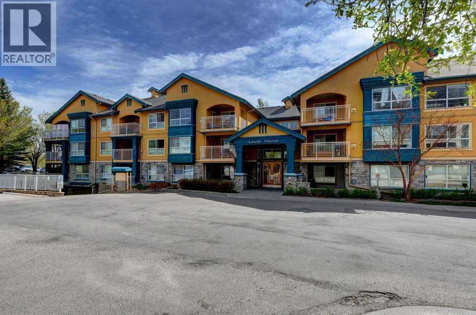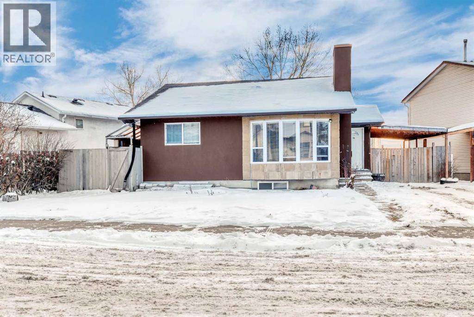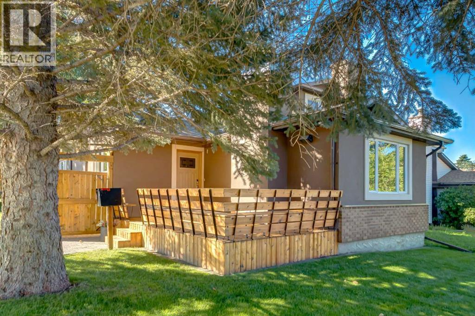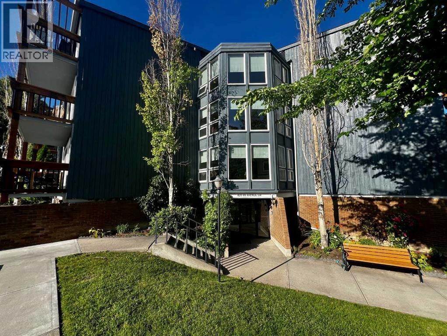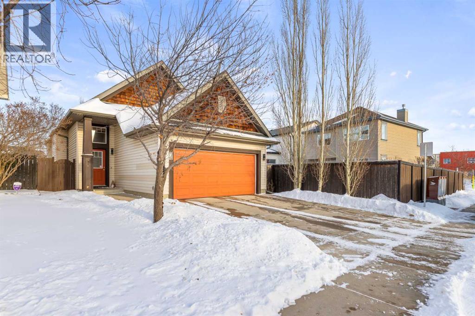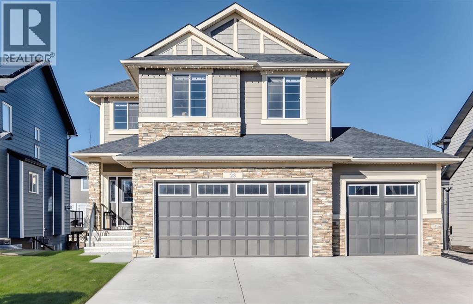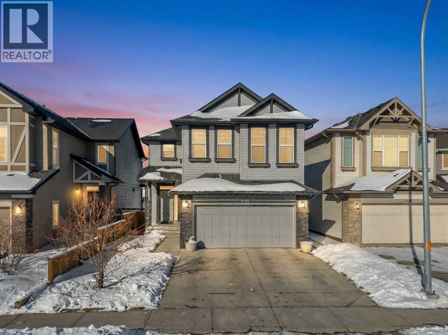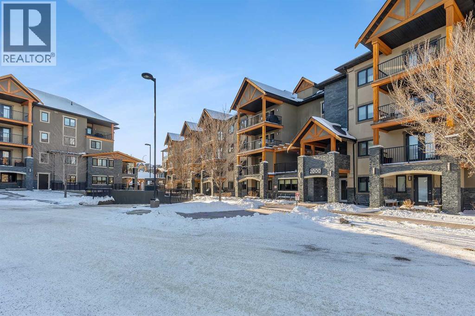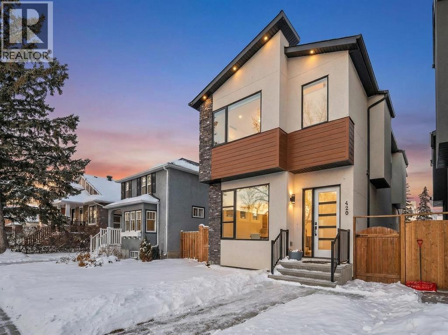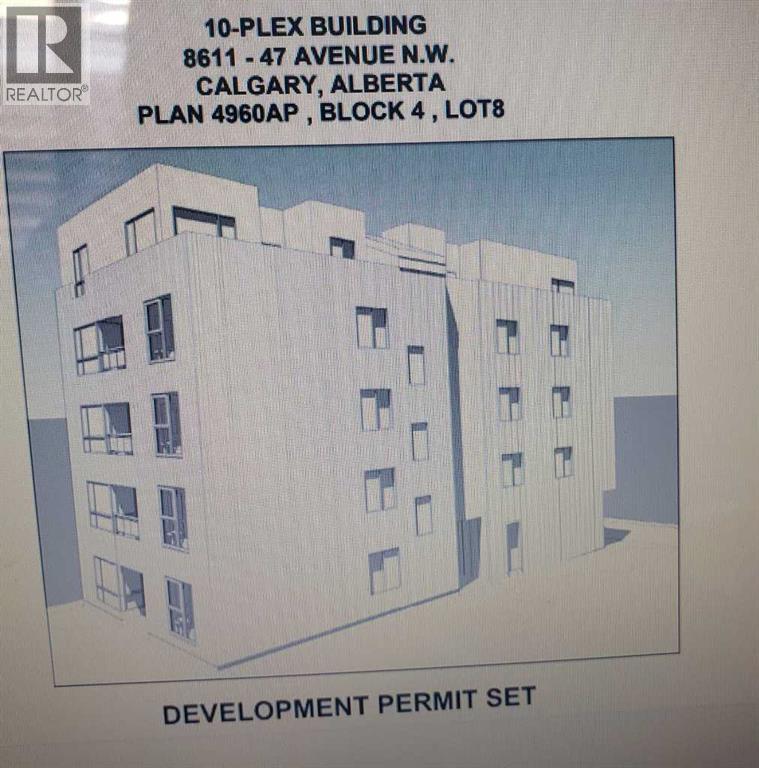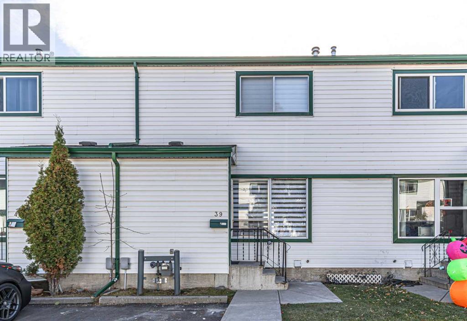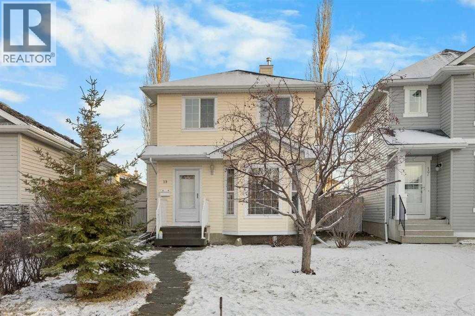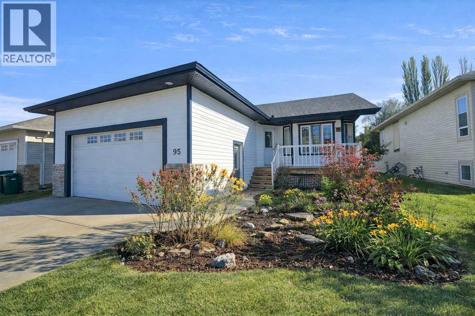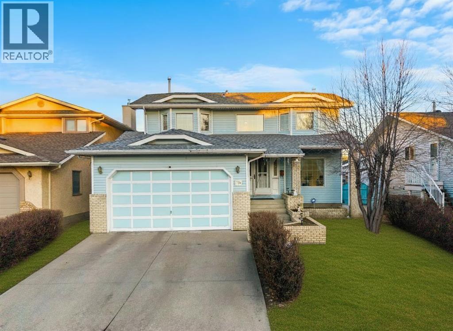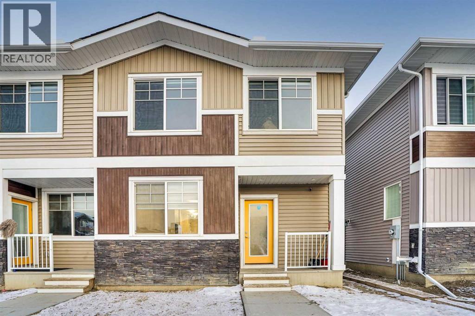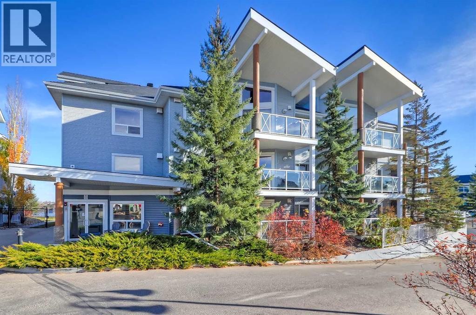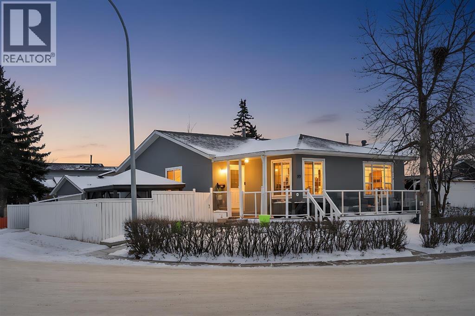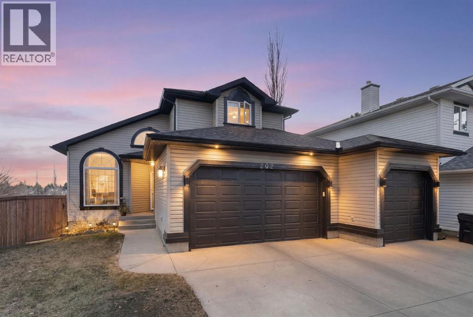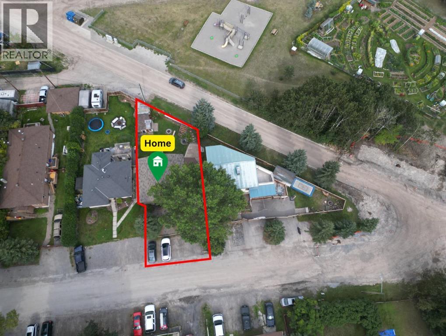7504 39 Avenue Nw
Calgary, Alberta
Available immediately for $500/month, this detached double heated garage offers a fantastic rental opportunity in a prime location just minutes from Canada Olympic Park.Ideally situated close to parks, schools, public transportation, and everyday amenities, the property is set on a beautiful tree-lined corner lot directly across from an elementary school—providing both convenience and a welcoming neighbourhood feel.Features include:Double detached garage (20' x 24') with single overhead doorHeated with an older furnace (as-is)RV parkingCorner lot accessPerfect for a workshop, storage space, studio, or additional vehicle parking.Contact today for more details or to arrange a viewing! (id:52784)
132, 5000 Somervale Court Sw
Calgary, Alberta
Welcome to your new home in this well located, amenity rich building! This rare 1 bedroom plus den is on the main floor for ease of access and backs to the serene and private green space at the back of the building- it's like having a huge yard, without having to maintain it! The very spacious layout opens to a large flex/dining space when you step in. Off to one side is the den that works great for office, craft or even storage space. The kitchen is efficient with its bright lighting and good use of space and opening to the living room so you can easily serve your meals for casual TV nights. Step onto the west facing deck and feel like you're in your own yard. The bedroom is just the right size and the bath is oversized allowing you tons of space to get around. Just painted in a lovely neutral with LVP floors, there is nothing for you to do, just move right in. Building amenities include multiple social areas and rec areas (with programs!) both inside and out, games, library, craft room and beauty salon as well a guest suite that can be rented for your out of town guests. This 55+ building offers the very best for vibrant mature living with friendly neighbours, activities and a fantastic sense of community. All of this and just steps away from the LRT, YMCA and shopping and restaurants. Yes it is that perfect, and affordable too! (id:52784)
48 Herron Way Ne
Calgary, Alberta
*** HUGE PRICE IMPROVEMENT *** Quality. Excellence. Care. MORRISON HOMES. This move up home is ready for your growing family. While the transition for your teenagers through puberty is sometimes difficult, it’s easy to see why this thoughtfully designed home is right for your family! 4 BEDROOMS UP – check. More people = more clothes = 3 x WALK IN CLOSETS & large UPPER LAUNDRY ROOM w/ folding table & hangers – check. Work from home solution = MAIN FLOOR DEN – check. Teach your children to put their shoes/jackets away before you go insane? = HUGE 76 sq ft MUDROOM w/ custom built-in bench and storage – check. COSTCO (11 mins) runs to keep up with your ravenous teens before they go hungry and eat your mental well-being = extra storage in the WALKTHRU PANTRY – check. Allow your 20+ “independent” to stay in the ROUGHED-IN BASEMENT SUITE (when it’s finished) because it’s not cool to hang with your parents but it’s cool to leech their resources? – check. But hey, it’s totally all worth it in the end, so give yourself a break once in awhile. Drop them off at CROSSIRON MILLS (11 mins) and let them loiter, go home and treat yourself to your spa-inspired 5 pc ensuite and get in the SEPARATE SOAKER TUB because you deserve it. Zen-like feelings approach equilibrium – you know it’s the long game that makes it all worth it, and of course you love your family. You want to give your family the best lifestyle and it’s right here… So don’t wait, because you’re someone who also values Quality, Excellence, and Care for your family, and you make it happen without compromise. (id:52784)
152 Falconridge Crescent Ne
Calgary, Alberta
| 5 BEDS | 2.5 BATHS | NEWLY RENOVATED | SEPARATE ENTRANCE, KITCHEN, & LAUNDRY | DOUBLE DET GARAGE | Welcome to this newly renovated 5-bedroom home in Falconridge, designed with modern style and everyday function in mind. The bright, open-concept layout features fresh paint, brand-new flooring, and large windows that fill the home with natural light. The main level offers 3 bedrooms including a primary with a 2-piece ensuite, a full 4-piece bathroom, and a beautifully updated kitchen with stainless-steel appliances and soft-close cabinetry. The lower level adds 2 bedrooms, another full bathroom, and a second kitchen, providing excellent flexibility for family or guests. Outside, you’ll find a private backyard that’s perfect for BBQs and get-togethers, along with a double detached garage for added convenience. Located right across the community church, this home is also close to schools, shopping, parks, transit, and more! Call your favourite agent for a showing today! (id:52784)
25, 41124 Range Road 282
Rural Lacombe County, Alberta
Gardener’s Dream by Gull Lake!LAKE LIVING at its finest on almost a ½-acre lot, just a short walk to a secluded sandy beach in New Saratoga at Gull Lake. Ideally located 15 minutes to Lacombe or Bentley and 30 minutes to Red Deer, this charming year-round home is tucked away in a private, tree-lined, park-like setting—perfect for nature lovers and outdoor enthusiasts.Step inside to an inviting, open main floor featuring hardwood flooring and a cozy gas fireplace that anchors the living room—your perfect spot for unwinding on chilly evenings. Stay comfortable in every season with air conditioning in the summer months. The open-concept layout flows seamlessly into the well-appointed kitchen and spacious dining area, with direct access to the back deck and gas hookup for your BBQ, ideal for indoor-outdoor entertaining.The main level offers two generous bedrooms, including a primary suite with a heated-floor ensuite, plus a large second bedroom that can easily serve as an office or studio. A central full bathroom with skylight adds natural light to the space. A standout feature is the four-season addition, complete with skylights, filling the room with natural light—a versatile space perfect for hosting, family hangouts, or a peaceful sunny space to enjoy year-round.Downstairs, the partially finished basement offers tremendous potential: a finished den for office or craft use (no egress window), space to add an additional bedroom, c/w a 3rd bathroom with in-floor heat, laundry, and plenty of storage. Finish the remaining space to suit your needs and build value as you go.Outside, this property truly shines. Enjoy the convenience of an attached heated double garage, plus RV parking for guests, toys, or all your lake-lifestyle equipment. The yard is lush, landscaped, and incredibly private—a park-like oasis surrounded by mature trees. Gather around the firepit after a day at the beach, or tend to your plants in the greenhouse—truly a gardener’s paradise. Roof was rep laced approximately 5 years ago (addition is older).Enjoy year-round recreation: swimming, kayaking, and boating in summer; skating and ice fishing in winter. The nearby beach has a designated OHV trail, making it easy to reach the lake by golf cart or side-by-side. Minutes to Anderson Park with a playground, volleyball and basketball courts, gazebo, and washrooms.This is more than a home—it’s a lifestyle. A friendly lake community, peaceful natural surroundings, and a home designed for comfort, creativity, and connection. Start making memories with family and friends at Gull Lake! Visit today and imagine your year-round home with warmer summer days to look forward to! (id:52784)
233, 30 Richard Court Sw
Calgary, Alberta
Super private, bright spacious 2 bedroom home with 2 full baths. Corner unit with south and west facing windows that face beautiful trees for privacy, yet still allowing ample natural light throughout. Ceramic tile Foyer to great hospitable entry into unit, opening up to living space. Spacious kitchen, dark grey counters and eating bar, newer stainless steel appliances, corner pantry, abundant storage ,*floating laminate flooring throughout, so much better for your legs & back (except bathrooms). Large entertainment size Living Room with cozy gas fireplace & mantel. The adjacent open concept dining room has view of fireplace and flows seamlessly to the kitchen area. Primary Bedroom has updated 4 pc Ensuite, lots of storage. Down the hall yet another 4 pc bathroom & just across from 2nd bedroom, guest suite or combined with office. Laundry area within, large balcony and one indoor titled parking space. Laurel House is a fantastic complex close to Mount Royal University, easy access to Marda Loop, Currie Barracks, Chinook Mall, Downtown, the Mountains & quick access to Crowchild and Glenmore Trails. Enjoy the facilities; gym, and party/social room where you can step outside to manicured courtyard with gazebo. Please note: The building has recently had significant updates including, fresh interior paint, new roof, enhanced security camera and keyless fob access to underground parking, car wash bay and secure bike storage. Great opportunity for first time home buyer, student to mount royal university, investing, or downsizing……Unit recently replaced appliances, lights and repainted throughout. (id:52784)
19 Castlepark Way Ne
Calgary, Alberta
Beautiful Castleridge Bungalow with Separate Entrance to an (Illegal) Suite.Welcome to the Castleridge bungalow you’ve been waiting for! The main floor offers 3 bedrooms, 1.5 bathrooms, a bright living room with a cozy fireplace, a dining area, and an updated kitchen featuring granite countertops and stainless steel appliances. Step outside to a large covered deck, perfect for summer BBQs with friends and family, overlooking a spacious backyard with mature trees.The lower level includes a separate entrance, 2 generous bedrooms, a living area, kitchen, washer and dryer, and a 4-piece bathroom—an ideal setup for extended family or rental potential (illegal suite).Additional features include a long driveway that fits two large vehicles, ample street parking, side/backyard access with possible RV parking, acrylic stucco exterior, and updated windows. Located within walking distance to schools, Calgary Transit, grocery stores, and more! (id:52784)
5001 30 Avenue Sw
Calgary, Alberta
Welcome to the serene community of Glenbrook, where an ideal location in the very desirable “West Side” of Calgary, a small town feel with amazing walkability to all amenities, and numerous parks, playgrounds and schools combine to create a perfect area for all stages of life. This charming character home is situated on a large lot adorned with beautiful, mature trees and has been fully renovated to offer new home living in a well-established community. As you enter this welcoming home, you are greeted with a modern, open floor plan and lots of natural light. The spacious ‘chef’s kitchen’ features stainless steel appliances, numerous full-height, solid wood cabinets and granite countertops and is open to the cozy living room and optional dining area. The main-floor primary suite boasts ‘his and hers’ closets and a spa-like ensuite with a steam shower. The fully developed lower level offers two additional bedrooms, a full bathroom with an air jetted soaker tub and a fantastic media room with theatre seating. Outside, a large front porch with built-in chair rail, a concrete paver rear patio with room for lounging and dining, custom planters and storage benches, pressure-treated wood fences and gates, and an artificial turf lawn provide numerous options for outdoor enjoyment with minimal upkeep. The ‘crown jewel’ of this home is the newly built, heated, oversized double detached garage, which boasts epoxy flooring, ten-foot ceilings and attic storage trusses. Heated floors throughout, a new roof, Smart Home features, central air conditioning, all new electrical, new stucco and underground sprinklers are just a few of the fantastic upgrades found throughout this property. (id:52784)
135, 820 89 Avenue Sw
Calgary, Alberta
Welcome to Hays Farm! This 2 bedroom unit is the perfect opportunity to own a unit where you can customize it into your perfect condo. You can enjoy the long Spring/Summer days with natural light and a large South facing patio surrended by the flower beds and lilac bushes for more privacy and where you can relax in the evenings or host friends on the weekends. Enjoy various amenities that are included in you condo fee, like tennis/pickle-ball court, seasonal outdoor swimming pool, indoor steam sauna and lots of green space with mature trees. Don't miss out of living in the quite SW neighbourhood of Haysboro- a prime Calgary neighbourhood. The complex is located close to transit spots (bus, C-train) major streets (Macleod Trail and Heritage Drive) and shopping plazas. You are only 15 min,walk away from the Glenmore Reservoir and many nature trails that Haysboro and area has to offer. (id:52784)
8 Copperfield Manor Se
Calgary, Alberta
Welcome to this meticulously cared for, fully developed bi-level perfectly situated just steps from St. Isabella school. Thoughtfully designed with a bright, open-concept layout, this home offers 4 bedrooms, 3 full bathrooms, and a double attached garage - an ideal fit for growing families.The main floor showcases a beautifully updated kitchen complete with a central island and corner pantry, flowing effortlessly into the dining area with patio doors that open onto a sunny deck overlooking the backyard. Vaulted ceilings elevate the spacious living room, where a cozy gas fireplace creates the perfect gathering space. The generous primary retreat features a walk-in closet and a private 4-piece ensuite. A second well-sized bedroom and another full bathroom complete the upper level.Downstairs, the fully finished basement expands your living space with a large family room, two additional bedrooms, a third full bathroom, and plenty of storage. Outside, enjoy a landscaped and fenced yard framed by mature trees and complemented by a convenient storage shed.This home has been extensively updated with a new furnace, tankless hot water system, fresh interior paint throughout including cabinets, new laminate flooring, new refrigerator, and new countertops and sinks in both the kitchen and upstairs bathroom. Additional highlights include stainless steel appliances, central air conditioning, and a newer roof and eavestroughs.Located within walking distance to St. Isabella School and just minutes from Copperfield School, parks, shopping, and transit, this move-in-ready home offers exceptional value in a highly desirable neighbourhood. (id:52784)
28 Ranchers Manor
Okotoks, Alberta
GORGEOUS ESTATE HOME | 4 BEDROOMS UP | TRIPLE GARAGE | INCREDIBLE BACKYARD | CUL-DE-SAC LOCATION | Stylishly appointed and impeccably maintained, this stunning 4 bedroom home offers the perfect blend of elegance, comfort & functionality…tucked away in a quiet cul-de-sac location. Step inside to discover a bright, open-concept layout featuring expansive windows, designer finishes, and thoughtfully designed living spaces ideal for both everyday living and entertaining. The inviting main floor showcases a beautifully styled living room with gas fireplace, a spacious dining area that opens to the large tiered deck, and a chef inspired kitchen…complete with beautiful white cabinetry (full height), contrasted with an elegant & dramatic custom tile backsplash, premium stainless steel appliances including an induction cook top, built-in oven & microwave and a wine fridge…plus granite countertops, a walk-through pantry & a large island perfect for entertaining! There is an open flex room, spacious foyer, 2pc powder room, & large mudroom with dual closets to complete this main level. The staircase to the upper level features a charming vignette with custom niches, built in deacons bench & a striking trio of windows! The upstairs is host to a central bonus room with an abundance of windows & natural light, and showcases a vaulted ceiling creating a bright & expansive sense of space! The sophisticated master bedroom, with vaulted ceiling, is generous in size, and offers a 5pc ensuite with granite counters, dual undermount sinks, soaker tub & oversized shower…plus there is a walk-in closet with custom built-ins! There are 3 additional bedrooms, with two sharing a well designed Jack & Jill bathroom offering a huge vanity with dual undermount sinks, a pocket door for added privacy to the tub & toilet area as well as a linen closet! Finishing this upper level is a convenient laundry room. You will love the backyard…fully fenced & landscaped, your oasis awaits! The upper deck is finished with steps down to either the large stamped concrete patio on the one side, or to the lower tiered deck with built-in hot tub, privacy screens & curtains on the other side…the perfect place to relax at the end of a long day!! The lower tiered deck is also finished with custom lighting in the staircase that creates a stunning night time effect! There are mature trees & shrubs…plus large side yard for seasonal storage or shed! The triple garage is great…fully insulated & drywalled, and there is a separate man door that opens to the yard! Other extras include central A/C, circulating hot water throughout the home, LVP flooring, 9’ ceilings, wrought iron railing & many more upgrades! (id:52784)
2148 Brightoncrest Green Se
Calgary, Alberta
With 2,311 sq ft above grade, 5 bedrooms including a fully finished permitted walkout, and direct access to greenspace, pond, pathways and athletic park, this is the kind of home families are looking for. Built in 2014 and designed for modern living, the main floor features hardwood floors, 9-foot knockdown ceilings and a bright open-concept layout that actually feels open. The large living room anchors the space with a gas fireplace framed in stone, creating the perfect balance of cozy and contemporary. The kitchen is built to impress with rich wood cabinetry, stone countertops, brand-new stainless steel appliances and a walk-thru pantry that connects seamlessly to the mudroom. Smart. Functional. Beautiful. Upstairs delivers what growing families need. Four full bedrooms above grade, a central bonus-level feel hallway layout, convenient upper laundry with storage, and a spacious family bath with quartz counters. The primary suite is a true retreat featuring a five-piece ensuite with massive soaker tub, oversized glass shower and a walk-in closet built for real life. The fully finished walkout basement, completed with permits, includes a fifth bedroom, a full 3-piece bath with a huge shower, a quartz bar area and large recreation space. This setup is ideal for multigenerational living, teenagers, guests or entertaining. Step outside to your covered patio and fenced backyard with direct gate access to the pathway system. The upper deck is where this home wins. Pergola with lighting. Gas line for BBQ. Sweeping views of the pond and bike paths. No rear neighbours. Just open sky and space. Families will love this location because it is walking distance to New Brighton Green playground and close to four community schools including St. Marguerite, St. Isabella, New Brighton School and Dr. Martha Cohen. Daily convenience matters and this address delivers. Quiet street. Air conditioning. Pond backing. Walkout basement. 5 bedrooms. 3269 square feet of developed living s pace. This is one of the best value walkout homes in SE Calgary right now. If you have been waiting for the right New Brighton family home with space, views and long-term upside, this is it. (id:52784)
2206, 402 Kincora Glen Road Nw
Calgary, Alberta
Stunning 1145 sq. Ft apartment, 2 heated underground titled parking stalls, 2 Bedrooms + Den, Corner End-Unit in the Luxurious Adult (18+) Complex of Kincora Summit. This Elegant Condo offers spacious open concept w/ In-Floor Heating, A/C & designer touches throughout, custom built in shelves in pantry, laundry & storage closets, living Room with Access to private covered balcony, gourmet kitchen w/ Quartz Counters & upgraded extended cabinets, Island, top of the line Stainless Steel Appliances & Tiled Floors, Master Quarter with Walk-through Closet & 3 pc Ensuite, Second Bedroom & Large Den with built in custom cabinets, 4 pc Main Bath, Convenient In-Suite Laundry, Titled Storage Locker on the Same Floor next to Elevator & Secure Titled Underground Parking Stalls. Well, Maintained Complex w/ Ample Visitor Parking. Walking Distance to Walmart, T&T Market, McDonalds and a variety of other restaurants and services. Also close to green spaces, bus & all other amenities. Easy access to Stoney Trail, Airport & University of Calgary. This unit shows pride of ownership. Click on link to view 360 tour. (id:52784)
420 14 Avenue Ne
Calgary, Alberta
Welcome to 420 14 Avenue NE, an impeccably designed detached infill located on a quiet, tree-lined street in the heart of Renfrew, one of Calgary’s most sought-after inner-city communities. Boasting 3,100 sqft of luxuriously finished living space, this beautifully appointed 4 bedroom, 3.5 bathroom home combines elegant finishes with functional family-friendly design. The main floor features soaring 10’ ceilings, engineered hardwood flooring, custom lighting, and an open-concept layout ideal for entertaining. The chef-inspired kitchen is the centerpiece, complete with quartz countertops, a large island with eating bar, stainless steel appliances, walk-in pantry, and built-in buffet. A spacious living room showcases a floor-to-ceiling tile fireplace flanked by custom built-ins, and a formal dining area and tech center make daily life seamless. As you head upstairs you’ll immediately notice the high vaulted ceilings, 8ft doors, and abundance of natural light. The primary bedroom feels less like a bedroom and more like a retreat. It is a true sanctuary, easily accommodating a king-sized bed and nightstands, plus a separate sitting area, recessed lighted ceiling, large walk-in closet with built-ins, and a spa-style 5-piece ensuite with dual sinks, jetted tub, and oversized 10mm glass shower (roughed-in for steam). Two additional bedrooms, an upper laundry room, plus an additional full bath round out the upper level with thoughtful efficiency. The fully developed basement offers 9’ ceilings, a sprawling media/rec room with custom home theatre set up, wet bar, fourth bedroom, and a stylish 3-piece bathroom. The separate side entrance and wet bar layout create a fantastic opportunity for a future legal suite (subject to City approvals). Additional features include central air conditioning, glass-paneled staircase with wood accents, designer fixtures, built-in storage, and a double detached garage. Outside, the private backyard with deck offers a perfect spot to unwind. Situ ated just minutes to downtown Calgary and walking distance to Munro Park, Renfrew Athletic Park, top schools and beloved local gems like Boogie’s Burgers and Peter’s Drive-In. This is the perfect blend of upscale inner-city living and family comfort. (id:52784)
8611 47 Avenue Nw
Calgary, Alberta
DP APPROVED 10 PLEX MIXED BUILDING ALREADY APPROVED BY CITY. BUILD YOURSELF OR JOINT VENTURE THIS PRIME LOCATION NEXT TO COMMERCIAL IN BOWNESS . MU-2 ZONED 50X120 LOT.. OLDER BUNGALOW IS RENTED AT PRESENT. BUILD/HOLD INVESTMENT . OFFERS!!!!! LET'S TALK DEVELOPERS!!BUILDERS!! INVESTORS!! (id:52784)
39, 100 Pennsylvania Road Se
Calgary, Alberta
Welcome to this beautifully renovated townhouse nestled in a quiet, family-friendly community in Penbrooke Meadows. This bright and spacious home features numerous upgrades throughout, offering modern comfort and style.The main floor boasts a large living room filled with natural light, an open-concept dining area, and a stylish kitchen complete with new cabinets, appliances, and vinyl flooring. A convenient 2-piece bathroom on this level has also been tastefully upgraded.Upstairs, you’ll find a large primary bedroom, two additional well-sized bedrooms, and a fully upgraded 4-piece bathroom. The upper floor has been refreshed with new carpet flooring, creating a cozy and inviting atmosphere.The finished basement offers even more living space, including a spacious family/entertainment room, a den/office that can serve as an additional bedroom, a laundry and mechanical room, and extra storage space. The basement also features new carpet flooring for a fresh and comfortable feel.Step outside to enjoy your private fenced backyard, perfect for relaxing or entertaining. Additional upgrades include new interior paint, blinds, modern lighting fixtures, and updated finishes throughout the home.This property also includes an assigned parking stall conveniently located right in front of the unit.Move-in ready and thoughtfully renovated, this townhouse combines comfort, style, and convenience — a perfect place to call home! (id:52784)
13 Coville Gardens Ne
Calgary, Alberta
Bright 2-Storey Home Facing Park | Quiet Cul-de-Sac ,SE Backyard and Finished Basement.Welcome to this inviting 2-storey family home in Coventry Hills, ideally located on a quiet cul-de-sac and facing a small park, offering a peaceful green view right from your front door. With 3+1 bedrooms, 2.5 bathrooms, and 1,750 sq. ft. of developed living space, this home is perfect for growing families.The main level features a bright and spacious living room with a cozy gas fireplace, charming bay window, and new vinyl plank flooring, creating a warm and welcoming atmosphere. The functional kitchen flows seamlessly into a well-sized dining area, ideal for everyday meals and family gatherings. Step outside to a large deck and expansive south-east facing backyard, beautifully landscaped with garden areas, back-lane access, and plenty of space for kids, pets, and summer entertaining. A convenient 2-piece bath completes the main floor.Upstairs, you’ll find three bedrooms, including a spacious primary bedroom with walk-in closet, along with a 4-piece main bathroom.The fully finished basement adds valuable living space, featuring a large recreation room, fourth bedroom, and a 3-piece bathroom combined with the laundry area—perfect for guests, teens, or a home office.Recent upgrades include New stove, new Class 4 roof shingles (Reduce the insurance deductible),new siding, eavestrough, and gutters, new vinyl plank flooring on the main level,new carpet in bedrooms,Fresh paint throughout.Hot water tank replaced in 2023. Located in family-friendly Coventry Hills, close to schools, parks, playgrounds, shopping, and transit, with quick access to Stoney Trail, Deerfoot Trail, and the airport. (id:52784)
95 Cambridge Glen Drive
Strathmore, Alberta
Welcome to this spacious bungalow offering a bright, inviting layout and four bedrooms, including three on the main level and a fourth bedroom located in the basement. Large windows throughout flood the living spaces with natural light, while the cozy living room with a gas fireplace creates the perfect place to relax. With new carpet installed and fresh paint throughout, the home feels bright, clean, and move-in ready. The large kitchen with island provides ample workspace and flows seamlessly into the rest of the main floor and access to the back deck and yard. The main level also features a primary bedroom with its own ensuite, a second full bathroom, a convenient laundry area, and two additional bedrooms. Downstairs, the basement is close to being fully developed and already framed, featuring the fourth bedroom and a bathroom roughed in with most materials already on site to finish. The basement is easily complete the space to suit your needs. Outside, the beautifully landscaped and private backyard is a dream for gardeners and outdoor enthusiasts, complete with a greenhouse, extensive garden beds, and mature trees. An oversized garage adds exceptional storage and workspace, complementing the home’s practical design. Located close to schools, shopping, and the hospital, this bungalow offers an ideal blend of comfort, convenience, and outdoor charm. Don’t miss your opportunity to make this home your own! (id:52784)
107 Pasadena Green Green Ne
Calgary, Alberta
Welcome to this beautifully maintained and thoughtfully updated two-storey residence, ideally situated in a quiet neighbourhood in Pasadena Green. Offering refined living spaces, quality finishes, and a fully developed basement, this detached home presents an exceptional opportunity for families seeking comfort, space, and functionality.The main level showcases hardwood flooring through the formal living and dining areas, complemented by large windows that invite natural light throughout the day. The family room is anchored by a fireplace with custom built-in wood shelving and cabinetry, creating a warm and inviting focal point.The kitchen is both stylish and practical, featuring rich solid wood cabinetry, stone countertops, a tiled backsplash, a central island, and white appliances. The adjacent breakfast nook is framed by a bay window overlooking the backyard, providing an ideal setting for everyday dining.Upstairs, the spacious primary retreat offers a renovated ensuite complete with a large soaker tub, separate tiled shower, and updated vanity with stone countertop. Additional bedrooms are well proportioned, offering flexibility for family living or home office space.The fully developed basement expands the home’s versatility and includes a generous recreation area along with a custom built wet bar — well suited for entertaining or extended family use.Outside, the fully fenced yard provides privacy and space to enjoy, while the double attached garage and full driveway ensure ample parking and storage.Located close to schools, parks, and everyday amenities, this home combines an established community setting with modern updates and a functional layout.A rare opportunity to secure a move-in ready home in a quiet and desirable location. (id:52784)
14 Belvedere Common Se
Calgary, Alberta
NOTE: $20,000 PRICE REDUCED!! EXCELLENT LOCATION| ATTRACTIVE PRICE| Welcome to this beautiful Total 5-bedroom, 3.5-bathroom open-concept house including a two bedroom basement ( illegal) suite with separate side entrance , located in a prime location. Shows 10/10 ! As you enter the house, you'll be greeted by the spacious living area, featuring big windows that provide an abundance of natural light and beautiful park views. The open floor plan allows for a seamless flow between the dining area, kitchen, and living space, creating a warm and inviting atmosphere. The house also features two additional bedrooms, a full bathroom. The master bedroom boasts a walk-in closet and a private balcony, offering a perfect retreat for relaxation and rejuvenation. This house is located in a highly desirable area, with everything you could need within walking distance. You will find shopping centers, restaurants, schools, and parks all within walking distance. Plus, the beautiful Stoney Trail is just a short drive away, offering a variety of shopping, dining, and outdoor activities. In conclusion, this open-concept house offers a perfect blend of style, comfort, and functionality, making it the ideal choice for a family or a group of friends looking for a luxurious and convenient living experience. Don't miss the opportunity to check it out for yourself! Downstairs is a finished two bedroom basement with a separate side entrance. Outside is a large backyard with plenty of room for a detached garage in the future! Hurry and book a showing at this incredibly rarely used home today! (id:52784)
112, 380 Marina Drive
Chestermere, Alberta
The Bay Club is a quiet, mainly owner-occupied units, in a very well-maintained 3-level building as compared to 6-storey, high density areas that are over developed and swarming with overcrowding. They simply can’t make a building like this anymore due to rising construction costs and over-densification. The location is a home owner or investors dream. Quiet main floor courtyard living, complete with 3 parking stalls, 1 titled underground and 2 surface, you’ll always have room for guests or an extra vehicle. The Bay Club offers a serene, resort-style community designed for those who value peace, comfort, and connection. This beautifully maintained 2-bed, 2-bath main-floor condo offers direct access to the landscaped courtyard with instant access to the lake’s waterfront pathways, creating a lifestyle that feels relaxed and practical. Inside, an open-concept layout is easily the best floorplan in the building, zero wasted space, welcomes you with luxury vinyl plank and tiled flooring throughout — keeping the home cool in summer, warm in winter. The peninsula kitchen features sleek granite counters, a tiled backsplash, updated stainless steel appliances with newer fridge, brand new stove and spacious dining and living areas. Natural light fills the space through large patio doors, leading to a covered patio overlooking manicured gardens, the gazebo, and the lake, complete with a built-in gas line for outdoor dining or evening relaxation. Each bedroom enjoys its own private corner of the home, offering the rare benefit of two full primary suites. Both feature walk-through closets, ceiling fans and ensuite bathrooms — one with a stand-up shower for assisted access, if needed and the other with a tub/shower combo and dual access for guests or small children. Additional highlights include updated paint, an in-suite laundry closet with full-size stacked washer & dryer and plenty of in-unit storage. Amenities include a fitness centre, 2 inviting common rooms, and a secure l obby. Actually walk to Chestermere Lake and nearby shopping & restaurants. So close to shopping centres without the traffic mess of East Hills. A rare chance to enjoy the calm and connection of true lakeside living! (id:52784)
55 Castleglen Way Ne
Calgary, Alberta
Welcome to this impeccably maintained stucco bungalow offering over 2,450 sq. ft. of beautifully developed living space, perfectly blending comfort, functionality, and modern upgrades. From the moment you arrive, the sleek glass railings and oversized fully heated double garage create a striking first impression, while the low-maintenance exterior features durable stucco, concrete walkways, a private patio, fully fenced yard, and ample storage. Inside, the main floor showcases stylish LVP flooring and a bright open layout that flows seamlessly into a massive living room filled with natural light and a spacious dining area ideal for entertaining. The chef-inspired renovated kitchen is thoughtfully designed with quartz countertops, modern cabinetry, and high-end built-in stainless steel appliances, including a gas stove. This level offers three well-appointed bedrooms, including a primary retreat with a 2-piece ensuite, a full 4-piece bathroom, and the added convenience of a 2-in-1 washer/dryer. The fully developed lower level features an expansive illegal suite complete with its own kitchen, large bedroom, spacious rec room, separate living area, full 4-piece bathroom, and dedicated laundry, making it perfect for extended family or guests. Additional upgrades include a newer furnace, HRV unit, humidifier, roof, windows, flooring, kitchen, stucco, and glass railings, providing comfort and peace of mind for years to come. Ideally located near O.S. Geiger School and Terry Fox School, with quick access to the airport and major highways, this move-in ready home offers exceptional convenience and versatility. (id:52784)
202 Schooner Close Nw
Calgary, Alberta
Welcome home to this beautifully custom-built Mapleland Homes property, perfectly situated on an expansive 925 sq ft pie-shaped lot. This move-in-ready home is flooded with natural light, featuring large windows throughout, soaring vaulted ceilings open to the second level, and skylights that enhance the bright, airy feel.The main floor is thoughtfully designed for both everyday living and entertaining. The well-appointed kitchen offers ample cabinetry and counter space, stainless steel appliances, a pantry, and a central island with seating. It opens seamlessly to the nook and family room, where a shared gas fireplace creates a warm, inviting atmosphere. Step outside to your south-facing Duradek balcony and enjoy stunning mountain views. A den/home office, 2-piece bathroom, and mudroom with laundry complete this level.Upstairs, elegant wrought-iron railings lead to three spacious bedrooms and the main bathroom. Your private primary retreat has a sitting area that offers spectacular mountain views, walk-in closet, and 4-piece ensuite featuring a hydrotherapy tub and separate shower.The walk-out basement offers 9’ ceilings and incredible flexibility, a 4-piece bathroom, large rec room, wet bar/kitchen, den, two additional bedrooms (one with a walk-in closet). The space is nearly complete—just trim and baseboards remain. From the rec room, step out to the covered patio and fully fenced, south-facing backyard. Parking is abundant with an oversized four-car garage (single garage is tandem) and a driveway that accommodates up to five additional vehicles—ideal for family and entertaining. This well-maintained home includes air conditioning, a new furnace, hot water on demand (all replaced in 2019), and new shingles (2025).Located close to parks, schools, transit, shopping, and with excellent access to major roadways, this is an outstanding family home in a highly convenient location. Don’t miss this exceptional opportunity. (id:52784)
1306 1 Avenue
Canmore, Alberta
Attention Investors & Dream-Home Seekers! An incredible opportunity in prime Teepee Town awaits! This stunning bilevel house sits on a spacious 4,326 sq ft lot zoned TPT-CR, offering exceptional multi-residential development potential including duplexes, triplexes, fourplexes, townhouses, stacked townhomes, accessory suites, and more — all subject to city approval.Enjoy an open-concept main floor with a cozy fireplace, modern kitchen, and breathtaking 360° mountain views. The separate-entry illegal basement suite boasts high ceilings, heated floors, and abundant natural light — ideal for rental income or guests.Currently rented for $5,500/month, this house delivers immediate cash flow while offering outstanding future redevelopment possibilities.The zoning also supports a variety of discretionary uses including B&Bs, care facilities, cultural spaces, daycare centers, and public buildings (subject to city approval).Located just a short walk from downtown, restaurants, parks, and all amenities, this rare house perfectly combines charm, income, and tremendous investment upside. Don’t miss out on this exceptional chance to invest and grow in Teepee Town! (id:52784)

