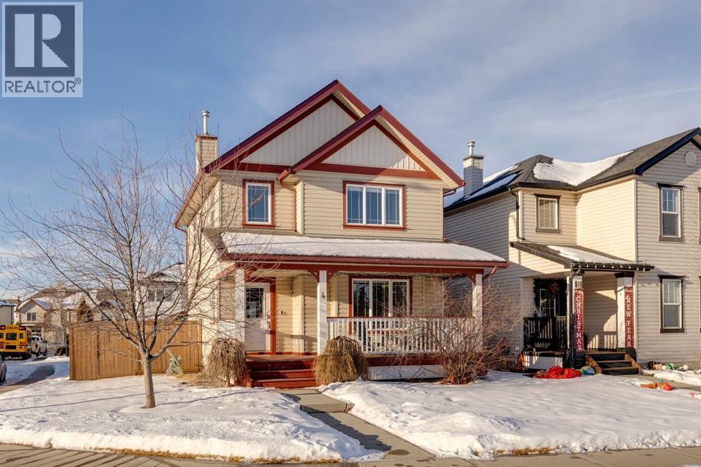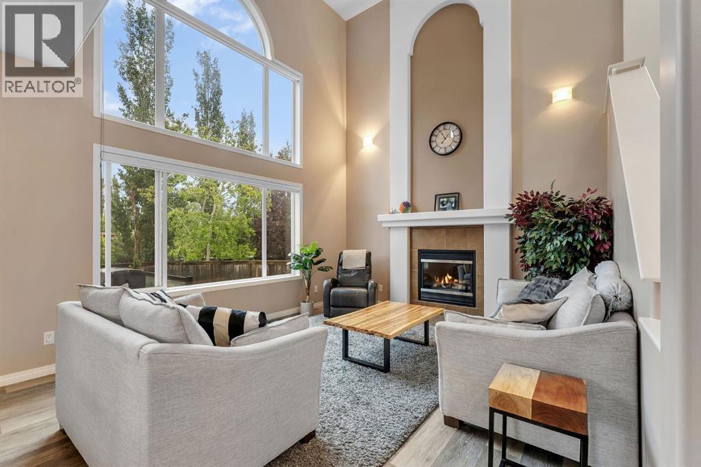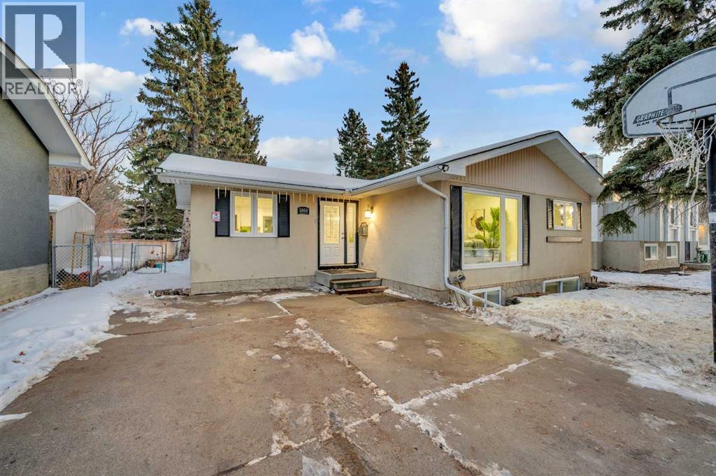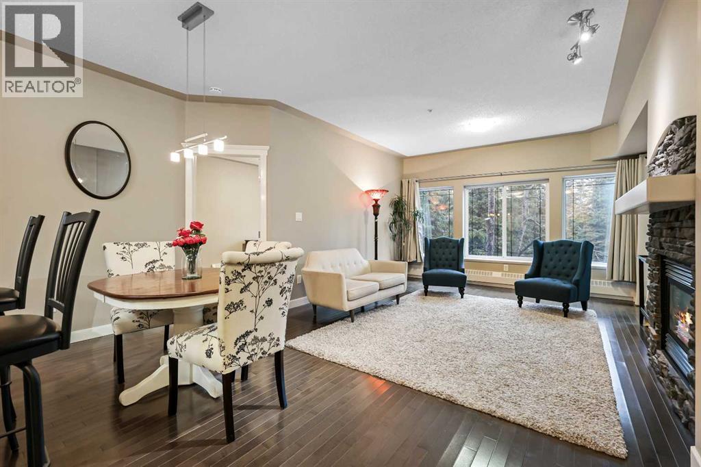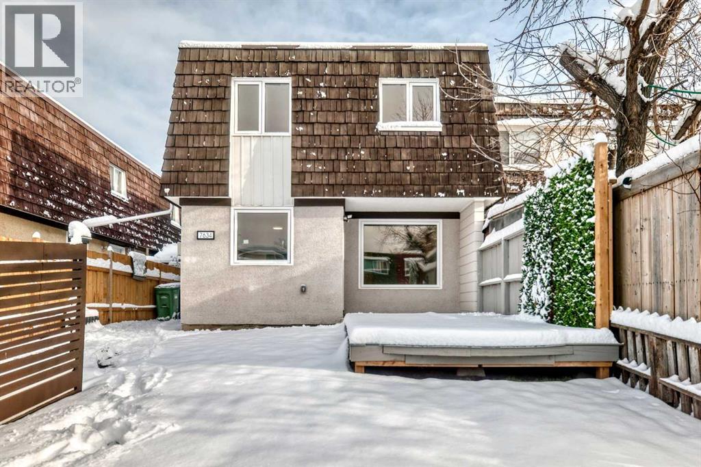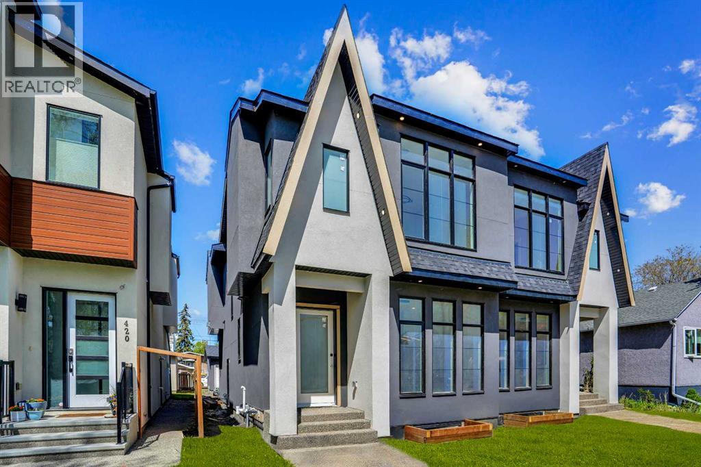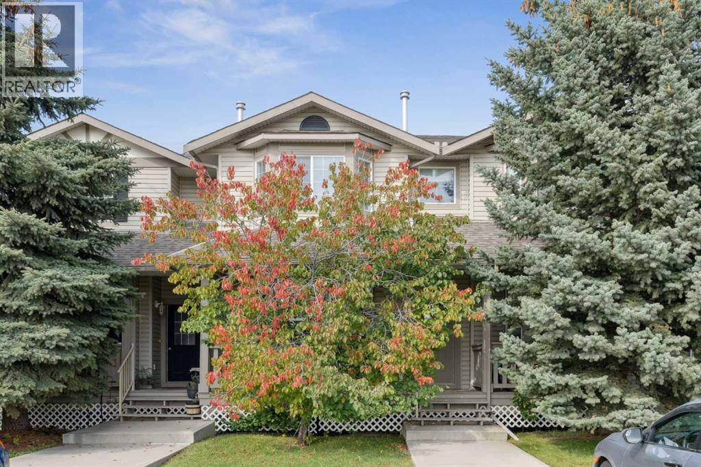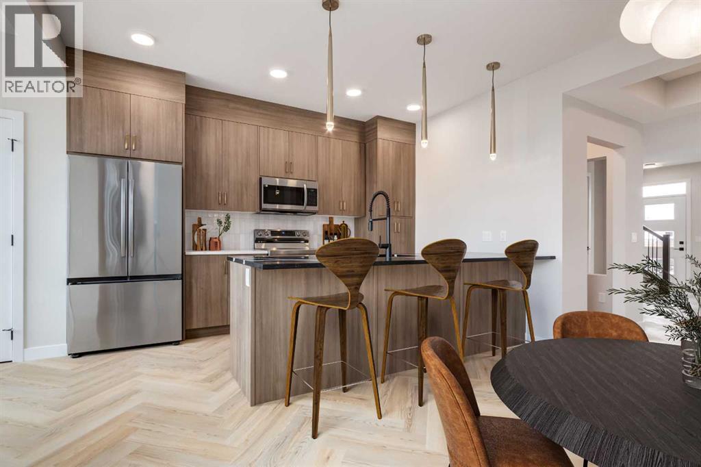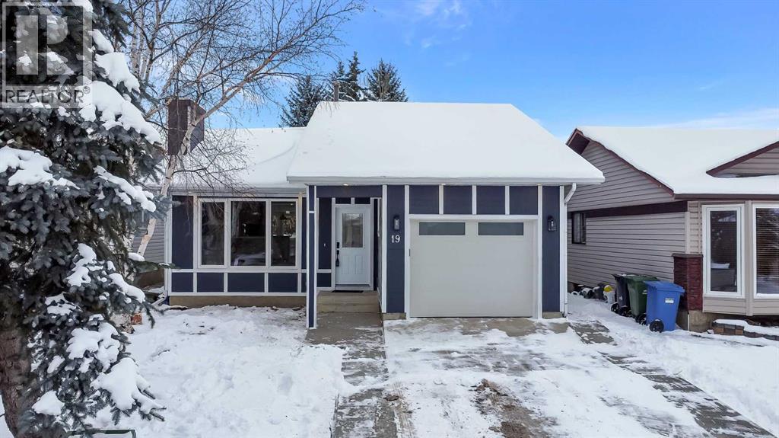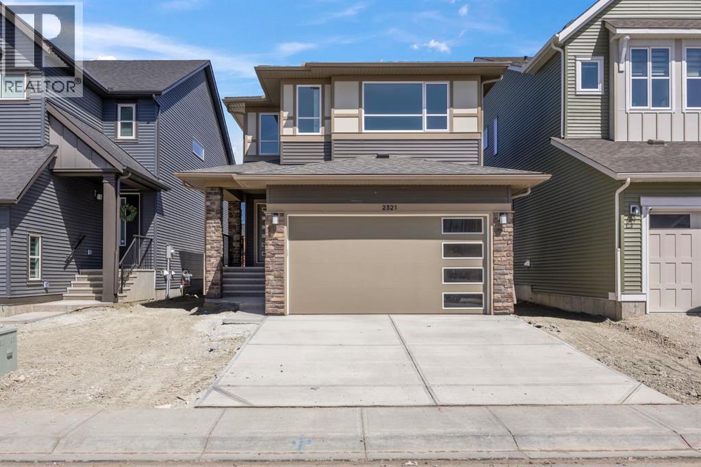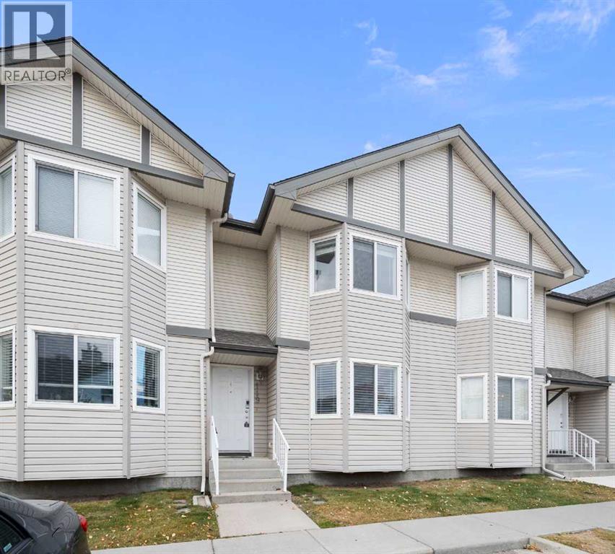4 Copperfield Rise Se
Calgary, Alberta
Nestled in the heart of Copperfield, this beautifully updated home offers nearly 2,000 SqFt of thoughtfully designed living space. Situated on a coveted corner lot adjacent to a charming play park, this property combines modern elegance with family-friendly appeal. The inviting front porch, perfect for savoring morning coffee while basking in the sunrise, sets the tone for the warmth and sophistication found within. Step inside to discover a living area that exudes style and comfort, featuring a striking floor-to-ceiling tiled fireplace and sleek laminate flooring. The kitchen is a masterpiece of design, boasting white wood cabinetry, quartz countertops with a marble finish, a subway tile backsplash, and stainless steel appliances. A dedicated coffee station, which doubles as a built-in desk, an island with additional storage and two pantries add both functionality and charm. The dining area seamlessly connects to a spacious back deck, complete with a gas line for barbecues, overlooking a large west-facing yard ideal for summer gatherings, children’s play, or cozy evenings around the built-in firepit. The upper level is a sanctuary of natural light and thoughtful design. The master suite, enhanced by additional windows, features a walk-in closet and a private en-suite bathroom. Two additional bright bedrooms, both with views of the adjacent play park, and a family bathroom complete this level. The developed basement elevates the home’s appeal with a large recreation area, a wet bar equipped with a wine and mini-fridge, and finishes that mirror the kitchen’s luxurious standards. An open space currently serves as a fourth bedroom, complete with a window, and provides access to the laundry and utility room. This home is further enhanced by numerous upgrades, including air conditioning, and is complemented by a double detached garage. Located in the vibrant community of Copperfield, residents enjoy access to schools, shopping, and convenient routes via Stoney and Deerfo ot Trails, as well as proximity to South Campus. (id:52784)
405 Kincora Drive Nw
Calgary, Alberta
SHOWSTOPPER HOME | 5 BEDROOMS | 3.5 BATH | FINISHED BASEMENT | NEWLY RENOVATED | HIGH CEILINGS | 3200+ SQ.FT OF FINISHED LIVING SPACE INCLUDING BASEMENT | Welcome to your dream home in the heart of Kincora!Nestled in a quiet, family-friendly community known for its extensive walking paths, parks, and green spaces, this beautifully maintained home offers 2,230 sqft of above-grade living space, a fully developed basement, and central air conditioning—perfect for Calgary’s warm summer days. Situated on a landscaped lot with a private backyard, this home blends comfort, style, and functionality. With a new roof and gutters (April 2025), new siding on one side (March 2025), and furnace cleaning and inspection completed in 2024, this property offers peace of mind and long-term value.Step inside to find soaring vaulted ceilings in the foyer, living room, and bonus room, along with oversized windows that flood the space with natural light. The main floor features a cozy gas fireplace, elegant luxury vinyl plank flooring, a spacious kitchen with stainless steel appliances, a large island, and a convenient walk-in pantry. Ideal for entertaining, the open-to-above living room showcases nearly 15-ft high windows with remote-controlled blinds in the bonus room for added convenience.Upstairs, you’ll find a spacious primary bedroom with a vaulted ceiling, large walk-in closet, and a fully renovated ensuite (August 2024) featuring double sinks and a spa-inspired shower with body jets. Two more well-sized bedrooms, a 4-piece bathroom, and a bright bonus/family room complete the upper level. The fully finished basement (renovated in September 2024) includes a large recreation/media room, home office space, and a 3-piece bathroom—perfect for guests or a growing family.Enjoy added warmth and comfort with baseboard heaters installed throughout the basement.Enjoy unbeatable access to everyda y amenities: walk to VS Canada-Japanese Retail (1 min) or drive to Co-op, H-Mart, and Walmart (5–8 mins). Dine out at nearby favorites like Vietnam Palace Grill, barBURRITO, or Taco Bell (all within 5 mins), or grab a coffee at Friends Cafe or Good Earth Coffeehouse. Families will appreciate proximity to Hidden Valley School, Valley Creek School, and Robert Thirsk High School. Commuters benefit from nearby public transit options, major routes, and a quick drive to Dalhousie LRT Station.This home truly has it all—comfort, updates, location, and value. Don’t miss this rare opportunity to own a stunning, move-in-ready home in one of NW Calgary’s most desirable neighborhoods. Schedule your private showing today! (id:52784)
5868 Dalcastle Drive Nw
Calgary, Alberta
Fully Renovated 6-Bed, 4-Bath Single family home on an Over-Sized lot perfectly nestled in the highly sought-after community of Dalhousie NW. This inviting residence offers over 2,200 sq. ft. of thoughtfully designed living space, ideal for families looking for comfort, space, and style. Step inside to a generous front foyer that leads to a bright living room with brand-new full-size window filling the living room with ample sunlight. This fully developed bungalow has been beautifully renovated, showcasing stylish vinyl plank flooring throughout the house. The spacious kitchen features quartz countertops, white color cabinet, a striking backsplash, high-end stainless-steel appliances and seamless connection to the dining area. The main floor offers 3 bedrooms, 2 full bathrooms including a generous primary bedroom with a 4-piece ensuite. Convenient laundry area is also located on the main floor. Downstairs, the fully finished Illegal Basement Suite boasts a large living room, spacious 3 bedrooms, 2 bathrooms, full kitchen with brand-new stainless-steel appliances, cabinets and quartz countertops. It also includes a laundry along with a separate entrance which is great for potential rental income. Recent upgrades include brand new triple pane full size windows, vinyl plank flooring, new doors, new stainless-steel appliances, quartz counter tops, kitchen cabinets, lighting fixtures, washroom vanities and freshly painted. The oversized backyard is fully fenced features mature trees, sun exposure, and fire pit. This home truly has it all – location, style, and functionality. Enjoy proximity to top-rated schools, parks, shopping, and quick access to major routes, including Sarcee Trail, Crowchild Trail, and John Laurie Boulevard. Nearest elementary school - Dalhousie School, Nearest Junior high school - H.D. Cartwright School, Nearest high school - Sir Winston Churchill High School. Don’t miss your chance to see it today! Call your favorite realtor to book the viewing. (id:52784)
313, 20 Discovery Ridge Close Sw
Calgary, Alberta
This updated 2-bedroom, 2-bath condo apartment comes with heated underground parking and unbeatable views of Griffith Woods — a daily reminder that you’re living in one of the city’s most peaceful, nature-rich communities. Inside, you’re welcomed by 9-ft ceilings and a bright, open layout framed by floor-to-ceiling forest views. Rich hardwood floors lead you into a warm and inviting living area complete with a gas fireplace. The upgraded kitchen features stainless steel appliances, stylish cabinetry, and plenty of prep space for cooking and entertaining. The primary bedroom has room for a king bed, a generous walk-in closet, and a private 4-piece ensuite. The second bedroom is ideal for guests, or a home office.. Plus, you get a 3 piece bathroom and a large in-suite laundry room with extra storage. At the Wedgewoods, your monthly condo fee includes heat and electricity, making budgeting effortless. You’ll also enjoy access to the fitness centre and community room located in Building 30. These concrete buildings offer exceptional soundproofing and durability, setting them apart from most complexes in the city. What truly makes this home special is its location. Backing directly onto the 93-acre Griffith Woods park, the Wedgewoods provides a private, Canmore-like oasis without leaving Calgary. Yet convenience is never sacrificed — Discovery Ridge offers quick access to shopping, schools, and transit. Mount Royal University and Rockyview Hospital are less than 10 minutes away, and with the new Calgary Ring Road now complete, getting anywhere in the city is incredibly easy. Right behind the complex, you’ll find tennis courts, playgrounds, soccer fields, skating rinks, and more — a full community hub at your doorstep. (id:52784)
7634 24a Street Se
Calgary, Alberta
First time home buyers and insightful investors - take note.!!! Top of the line renovation, just completed! and you're welcome - all the heavy lifting has been done - no expenses spared. This turn-key fantastic home features a galley style kitchen with BRAND NEW quartz counter tops, Frigidaire Induction stove, side by side Refrigerator, Microwave/hood fan and classic tiled back splash. Gorgeous deep green base cabinets with soft close drawers are paired with spacious white upper cabinetry. Your living room and cozy dining area offers a lovely view of the yard and sunsets. The main floor is completed with a half bathroom and a convenient side entrance-with an easy access storage shed. Upstairs features 3 good sized bedrooms, a full bath and a linen closet. The basement is fully finished with a rec room, laundry room and plenty of storage. Other features you will love about this property are, easy maintenance vinyl flooring throughout, new windows, knock down ceilings, new baseboards, new landscaping. To be noted as well, this property has a BRAND NEW TOP END 2 stage furnace and a BRAND NEW TOP END water heater, and fresh new paint throughout. This home is a gem with absolutely awesome neighbors. The location is ideal- close to Glenmore Trail and easy access to Deer Foot Trail. This charming home is nestled on a quiet street, close to shopping, transit, schools and parks. Ogden is a well established safe neighborhood - an up and coming hot spot - don't miss this investment opportunity! (id:52784)
422 14 Avenue Ne
Calgary, Alberta
Step inside this modern semi-detached inner-city gem in sought-after RENFREW and discover a layout designed for both comfort and connection! With thoughtful upgrades and a smart, spacious flow, this home delivers a sense of ease the moment you walk through the front door. A spacious front foyer with a coat closet welcomes you home, with a spacious entrance before heading into the dedicated front dining room, which is built to host memorable family dinners. Engineered hardwood floors and 10-ft ceilings follow you into the heart of the home – an elegant central kitchen – that anchors the main level. With a generous island, built-in pantry, and upgraded appliances including a gas range and French door fridge/freezer, the space is as functional as it is beautiful. Just beyond, the living room invites you to relax by the fully tiled fireplace with custom built-ins and oversized windows that frame the backyard. Whether you're enjoying a cozy evening in or entertaining a crowd, the open-concept layout brings everyone together without feeling crowded. Natural light fills the space throughout the day, and warm finishes add just the right amount of luxury. A discreet mudroom at the back offers built-in storage lockers for shoes, coats, and bags, keeping the chaos of everyday life out of sight. Tucked just off the mudroom is a stylish powder room for guests. From top to bottom, the main floor is planned with real-life functionality in mind without sacrificing design. Upstairs, the primary suite is a quiet retreat positioned at the front of the home. The large walk-in closet is well laid out, and the spa-inspired ensuite includes dual vanities, a freestanding soaker tub, and a tiled walk-in shower – perfect for unwinding at the end of the day. Two additional bedrooms at the back of the home are ideal for kids, guests, or a home office setup. A full 4-piece bathroom and a separate laundry room with built-in shelving and sink round out the upper floor. The lower level offers ev en more versatility, with a fully self-contained LEGAL 1-BEDROOM SUITE (Approved upon final City approval). A private side entrance leads into a bright, open-concept layout featuring a modern kitchen with quartz countertops and bar seating, a spacious living area, in-suite laundry, a full bathroom, and a large bedroom with a walk-in closet. Generous windows let in natural light, making this an attractive option for rental income, in-laws, or extended family. Situated on a quiet, tree-lined street in Renfrew, this location checks all the boxes! You’re within walking distance to Renfrew Athletic Park, the community pool, tennis courts, and several highly rated local spots like Boogie's Burgers, Diner Deluxe, and Blush Lane Market. Schools, playgrounds, transit, and downtown are all just minutes away, with Edmonton Trail just a short stroll away! *photos are from show suite next door, finishes may vary* (id:52784)
414 River Avenue
Cochrane, Alberta
NEW PRICE! IMMEDIATE POSSESSION. BRAND NEW HOME by Douglas Homes, Master Builder in central Greystone, short walking distance to parks, the Bow River, major shopping & interconnected pathway system. Featuring the Fernie 2 with separate side entry on an R-MX zoned home site for POTENTIAL future lower level suite. NOTE: a secondary suite would be subject to approval and permitting by the city/municipality. This gorgeous 3 bedroom, 2 & 1/2 half bath home offers over 1360 sq ft of living space. This home is located on a River Avenue which provides immediate access to the interconnective pathway system, perfect for those looking for a outdoor lifestyle. Loads of Designer & upgraded features in this beautiful, open floor plan. The main floor greets you with 8' front door, soaring 9' ceilings, oversized windows, built-in niches & fireplace. Gleaming Hardwood floors flow through the kitchen, hall & nook adding a feeling of warmth & style. The two sided Kitchen is completed with Quartz Countertops, 42" Kitchen Cabinet uppers with decorative enclosed bulkhead, plenty of drawers including Pots & Pan drawers, twin accented beam ceiling detail, soft close doors & drawers, convenient tech space/desk with twin drawers & new stainless steel Kitchen appliance package. Upstairs you'll find a generous Primary Bedroom with Ensuite - Quartz Counter with undermounted sink & drawer, 5' shower with Designer tiled walls, private water closet all completed with ceramic tile flooring & large walk-in closet. The 2nd floor is completed by two good size additional bedrooms, main bath tub/shower combination with tiled walls, Quartz countertop, undermounted sink, drawer & ceramic tile flooring. You will love the convenience of 2nd Floor Laundry completed with ceramic floor tile. This is a very popular plan, great for young families, investors or the down sizers. Spacious, Beautiful and Elegant! The perfect place for your perfect home. Call today! Interior photos are from prior build & are reflec tive of fit, finish & included features. Note: Interior photos are for illustration purposes only. Actual interior colors/finishes, & upgrades may be different than shown & the Seller is under no obligation to provide them as such.Come to the Show Home first located at 500 River Avenue. Showings only during Show Home hours & days. THIS HOME IS UNDER CONSTRUCTION. (id:52784)
104, 2001 Luxstone Boulevard Sw
Airdrie, Alberta
Welcome to #104 2001 Luxstone Blvd SW in Airdrie’s desirable Luxstone community! This well-kept townhouse offers excellent value, with 3 bedrooms, 2.5 bathrooms, and a fully finished basement. The main level features a living room with a bay window, half bathroom, and a kitchen with generous cabinetry. This opens onto a bright dining room, overlooking the backyard and beautiful shared green space. Heading upstairs, you will find a spacious south-facing primary bedroom, two additional bedrooms across the hall, and a convenient centrally located full bathroom.The fully finished basement provides additional living space that would be perfect for a family room, office, guest area, or home gym. In addition, the basement offers an additional room, full bathroom, laundry room, and plenty of storage space. This home features a front porch surrounded by trees as well as a back deck, and a backyard complete with its own private storage shed. Directly out front are two assigned parking stalls. With low condo fees and a prime location near parks, schools, shopping centres, as well as quick highway access, this home delivers unbeatable value, in this vibrant, family-friendly community. Don’t miss your chance to make this beautiful home your own! (id:52784)
478 River Avenue
Cochrane, Alberta
** Open House at showhome - 120 Clydesdale Ave, Cochrane - Dec. 17th 5:30-7:30pm, Dec. 18th 12:30-3:30pm, Dec. 20th 12-3pm, Dec. 21st 1-4pm and Dec. 22nd 3-6pm ** The Hudson by Rohit offers the perfect blend of style, comfort, and functionality. This single-family walkout home is designed to make everyday living effortless, featuring a rear concrete parking pad and thoughtful layout throughout. The main floor offers an open-concept living space with plenty of natural light, ideal for both relaxing and entertaining. Upstairs, you’ll find 3 well-sized bedrooms, 2.5 bathrooms, convenient upper-floor laundry, and a generous primary suite complete with a walk-in closet and beautifully appointed ensuite.The walkout, unfinished basement provides a rare opportunity to customize the space to your lifestyle—whether you envision a home gym, additional bedrooms, a rec room, or a private office. With its smart design, modern finishes, and flexible lower level, the Hudson is a standout choice for anyone looking for a home that can grow with them. (id:52784)
19 Cedargrove Place Sw
Calgary, Alberta
19 Cedargrove Place SW – Fully Renovated 5-Bedroom Home on a Quiet Cul-de-Sac in CedarbraeWelcome to this beautifully renovated bungalow-style home, located on a quiet cul-de-sac in Calgary’s desirable southwest community, Cedarbrae. Offering over 2,000 sq ft of total developed living space including a finished basement, this home features 5 spacious bedrooms and 4 full bathrooms, delivering the perfect blend of modern upgrades and practical family living.The bright main level boasts an open and inviting layout with large windows and high ceiling living room that creates impressive volume and character. A separate breakfast nook with kitchen provides a cozy additional dining area, and the updated kitchen comes equipped with brand-new appliances for everyday convenience. The primary (master) bedroom is a peaceful retreat, complete with a full ensuite bathroom and walk-in closet.The finished basement enhances the home’s functionality, 2 huge bedrooms, featuring a wet bar with an under-cabinet beverage fridge, two additional full bathrooms including one ensuite, and two storage rooms—ideal for organization and extra utility space.Additional features include a single attached garage with overhead storage and a 2-car parking pad and offering valuable off-street parking. All renovation work has been inspected and approved by the City of Calgary for buyer confidence.Families and investors will appreciate the exceptional location with quick access to outdoor recreation at Fish Creek Provincial Park and South Glenmore Park. Enjoy the added convenience of bulk shopping and fuel access at Costco Wholesale Calgary and the nearby Costco Gas station.Cedarbrae sits near the developing corridor of Tsuu T’ina Nation, expanding retail access and long-term community appeal.The neighborhood provides easy access to:Fish Creek Provincial Park and playground-friendly green spacesExcellent public and separate schools, plus multiple playgrounds and parksLocal shops, restaurants, a nd everyday grocery and retail optionsQuick access to major routes including Stoney Trail, Southland Drive, and Macleod TrailStrong transit connectivity to the wider cityA strong, family-friendly community with quiet streets and abundant green space. Move-in ready, storage-rich, and built for comfort—this home offers incredible value. Book your showing today! (id:52784)
2321 Lancaster Heights Se
Airdrie, Alberta
Welcome to 2024 Built house beautifully designed, 2-storey home nestled in the thriving community of Lanark Landing in Airdrie! Boasting 2,459 square feet of functional and stylish living space, this property offers a perfect blend of comfort, space, and convenience for modern family living. The main floor features a private office and den, ideal for remote work or study, while the spacious open-concept layout seamlessly connects the living, dining, and gourmet kitchen. Upstairs, find 3 generous sized bedrooms, including a luxurious primary suite, a bonus room, and convenient upper-floor laundry. Downstairs, the undeveloped basement offers endless possibilities for future development—whether you envision a home theatre, gym, or extra living space. Additional features include: a walking distance to parks, green space, and pathways. Have a convenience of a short drive to CrossIron Mills Mall, Costco and many other amenities. Step outside to enjoy some outdoor activities at Kings Heights outdoor rink, pump track, and community garden. This stunning home also comes with a peace of mind with having a New Home Warranty and features a back alley for added flexibility. Whether you're raising a family, working from home, or simply looking for more space to live and grow, this property is ready to welcome you home. Please note that some photos are digitally altered. Schedule your showing today to truly appreciate what this stunning home has to offer! (id:52784)
119 Royal Birch Villas Nw
Calgary, Alberta
Step into comfort and convenience in this charming 3-bedroom townhome located in the heart of Royal Oak! Inside, the open-concept main floor offers a warm and inviting living room with a cozy gas fireplace and bay window, perfect for relaxing or entertaining. The kitchen features plenty of cabinetry and a bright dining area, with a convenient 2-piece bathroom rounding out the main level. Upstairs, the spacious primary bedroom includes a walk-in closet and direct access to the shared 4-piece bathroom, while two additional bedrooms provide space for family, guests, or a home office. The unfinished basement is ready for your personal touch and currently offers laundry and generous storage space. Outside, enjoy summer evenings on your wooden deck, with a grassy common area accessible for kids. With close access to Stoney Trail and Crowchild Trail, commuting is a breeze — and you’re just minutes away from transit, top-rated schools, parks, playgrounds, shopping, and every amenity you could need. Don’t miss your chance to own in beautiful Royal Oak! (id:52784)

