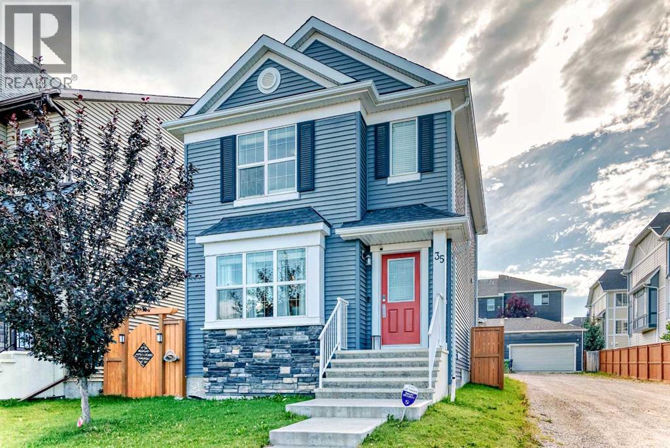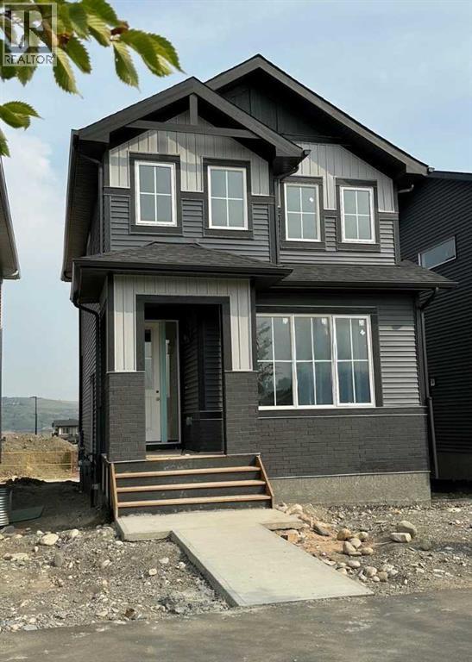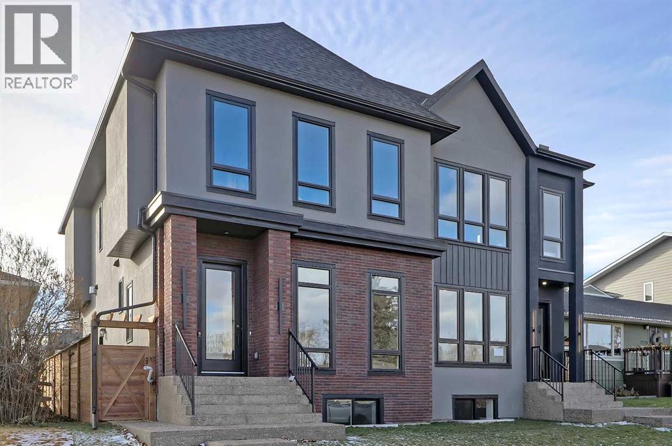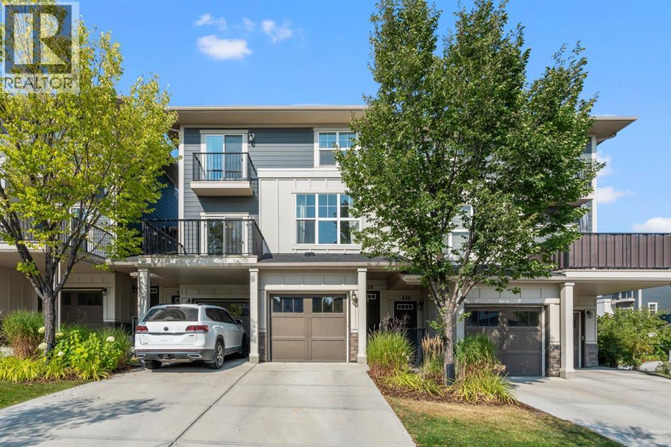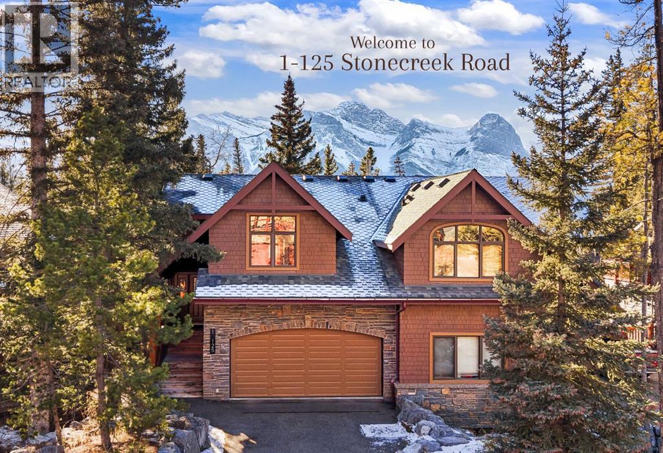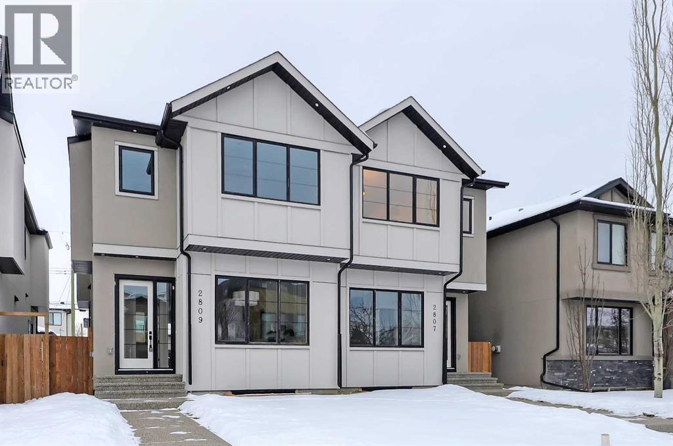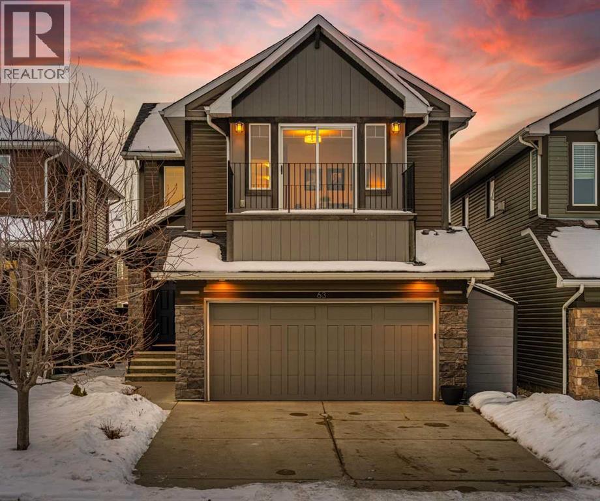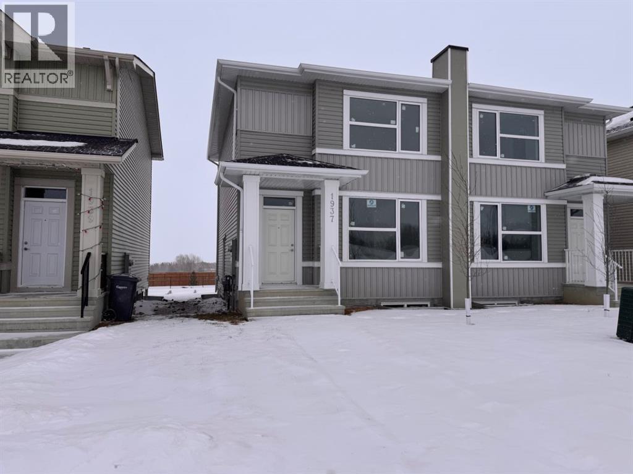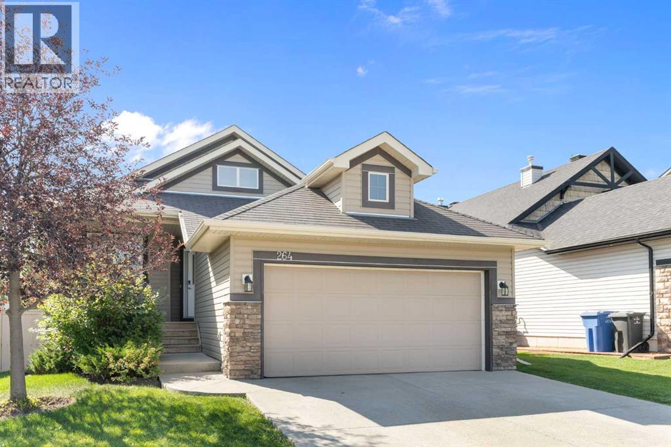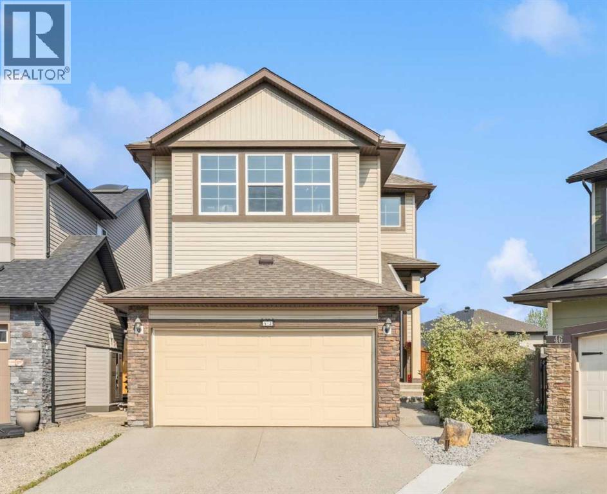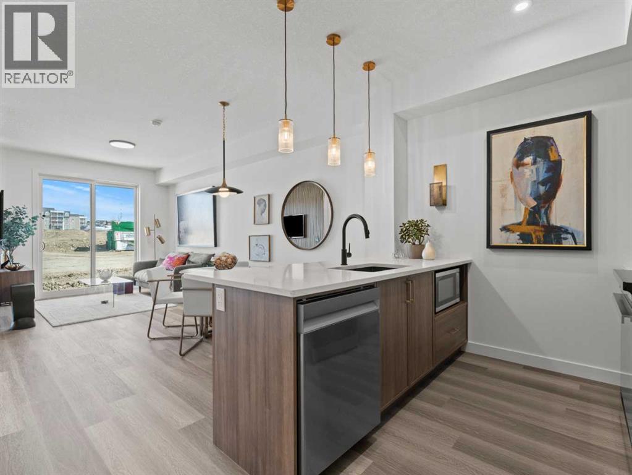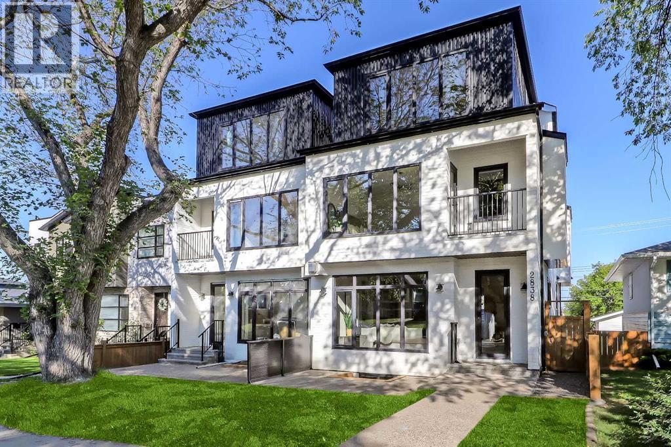35 Nolanlake Cove Nw
Calgary, Alberta
OPEN HOUSE on Saturday & Sunday, Dec 20 & 21, 2025 b/w 12:30 - 3:00 pm. Looking for a very affordable but a very well maintained detached home? Welcome to 35 Nolanlake Cove NW—where curb appeal, comfort, pristine condition and convenience come together in one of Calgary’s most vibrant northwest communities. From the bold red front door to the fully finished basement, this detached home packs serious value and style into every corner. Step inside and feel the difference. The open-concept main level is made for connection—whether you’re hosting dinner, binge-watching your favourites, or just catching your breath after a busy day. Upstairs, you’ll find three bright bedrooms including a private primary retreat with a walk-in closet and a clean, modern ensuite. Downstairs? Fully developed with a flex space, guest bedroom, laundry, and another full bath—ready for whatever you need it to be. But it’s not just the home—it’s the location. You’re just minutes from the Nolan Hill shopping plaza with Walmart, T&T Supermarket as well as a few other restaurant shops, and all the daily essentials within reach. Quick access to parks, green spaces, and commuter routes makes this spot as practical as it is peaceful. With over 1,800 square feet of developed living space, a detached double garage, and a west-facing backyard ready for late summer nights, this one checks all the boxes—and then some. Schedule your viewing today! (id:52784)
418 River Avenue
Cochrane, Alberta
NEW PRICE! IMMEDIATE POSSESSION. BRAND NEW HOME by Douglas Homes, Master Builder in central Greystone, short walking distance to parks, the Bow River, major shopping & interconnected pathway system. Featuring the Victoria with separate side entry on an R-MX zoned home site for POTENTIAL future lower level suite. NOTE: a secondary suite would be subject to approval and permitting by the city/municipality. This gorgeous 3 bedroom, 2 & 1/2 half bath home offers over 1400 sq ft of living space. This home is located on River Avenue which provides immediate access to the interconnective pathway system, perfect for those looking for a outdoor lifestyle. Loads of Designer & upgraded features in this beautiful, open floor plan. The main floor greets you with 8' front door, soaring 9' ceilings, oversized windows, built-in niches & fireplace. Gleaming Hardwood floors flow through the kitchen, hall & nook adding a feeling of warmth & style. The Kitchen is completed with Quartz Countertops, two tone Kitchen Cabinets, 42" uppers with decorative enclosed bulkhead, plenty of drawers including Pots & Pan drawers, soft close doors & drawers, convenient tech space/desk & new stainless steel Kitchen appliance package. Upstairs you'll find a generous Primary Bedroom with Ensuite - Quartz Counters with separate, twin sink vanities, 5' shower with Designer tiled walls, private water closet all completed with ceramic tile flooring & large walk-in closet. The 2nd floor is completed by two good size additional bedrooms, main bath tub/shower combination with tiled walls, Quartz countertop, undermounted sink & ceramic tile flooring. You will love the convenience of 2nd Floor Laundry completed with ceramic floor tile. This is a very popular plan, great for young families, investors or the down sizers. Spacious, Beautiful and Elegant! The perfect place for your perfect home. Call today! Interior photos are from prior build & are reflective of fit, finish & included features. Note: Interior photos are for illustration purposes only. Actual interior colors/finishes, & upgrades may be different than shown & the Seller is under no obligation to provide them as such.Come to the Show Home first located at 500 River Avenue. Showings only during Show Home hours & days. THIS HOME IS UNDER CONSTRUCTION (id:52784)
2713 Cochrane Road Nw
Calgary, Alberta
LOCATION LOCATION! Built on a quiet street only steps to West Confederation Park, this BRAND-NEW semi-detached infill in Banff Trail offers a superb floorplan with a LEGAL BASEMENT SUITE (Approved with the permit & subject to final inspection by the city). Banff Trail is well-situated in inner-city NW, with lots of outdoor recreation, schools, & shopping nearby. Confederation Park & the Charleswood Tennis Courts & Splash Park are a quick walk down the street, the City of Calgary toboggan hill is only 6-mins away, and the Confederation Park Golf Course is only 10-min down the road; a quick 9 holes after dinner can be a weeknight reality! Banff Trail School is mins away & Calgary Montessori School, Branton School, Rosemont School, and St Francis High School are all close by, with SAIT & UofC a short bike ride away. Dining options, shopping, amenities, and more are all at your fingertips, with Banff Trail, North Hill Centre, and all the businesses along Crowchild easily accessible from this inner-city location. With an amazing layout & premium finishes, you’ll discover a beautiful blend of both a stylish & functional lifestyle. This home features several upgrades, including engineered hardwood & 10-ft ceilings on the main level, soaring ceilings on the upper floor & a fully-developed basement w/ a LEGAL SUITE. The main floor boasts large primary living spaces, including a bright front dining/flex room, a large central kitchen with an oversized island w/ bar seating, ceiling-height custom cabinetry, and built-in pantry & coffee station. The large rear living room is finished w/ an inset gas fireplace w/ modern full-height surround, built-in millwork, and large windows overlooking the SOUTH back patio – perfect for family gatherings! A rear mudroom hosts a bench with hooks, with direct access to the double detached garage out back and an elegant, private powder room. Upstairs, you'll find the two secondary bedrooms w/ built-in closets, a spacious laundry room and a main 4-pc bath w/ modern vanity and a tub/shower combo w/ full-height tile surround. The primary suite features a soaring vaulted ceiling, multiple tall windows for tons of natural light, and a large walk-in closet w/ built-in storage. The 5-pc ensuite shows off with heated tile floors, glass shower w/ full-height tile, a free-standing tub, a modern vanity, dual under-mount sinks, and a separate water closet. The fully-developed LEGAL BASEMENT SUITE (approved in the development permit by the city) enjoys private access through a secure side entrance, two generous-sized bedrooms w/ built-in closets, a spacious and contemporary 4-pc bath w/ modern tile & vanity, large windows, space for a washer & dryer, plus a large living room area! The kitchen is thoughtfully arranged with quartz countertops & full-height cabinetry. Take a drive by this property and see how this house & fantastic location will suit your family perfectly! * Photos from Show Suite finishes may vary slightly* (id:52784)
438 Nolan Hill Drive Nw
Calgary, Alberta
Welcome to this beautifully maintained townhome in the desirable community of Nolan Hill. Offering just over 1,300 sq. ft. of living space, this property combines comfort, style, and convenience.The home features two spacious primary bedrooms, each with its own ensuite, and a total of 2.5 bathrooms. The larger primary suite includes a walk-in closet and a charming Juliet balcony.On the main level, enjoy 9-foot ceilings, an open-concept layout, and a well-equipped kitchen complete with stainless steel appliances, quartz countertops, and a large center island. A south-facing balcony extends your living space outdoors, providing the perfect spot to relax or entertain, with mature trees offering a touch of shade and privacy.Additional highlights include an attached single car garage and low condo fees, making this home both practical and low-maintenance.Located in a well-serviced area, you’re just minutes from Costco, Walmart, Home Depot, Canadian Tire, schools, playgrounds, and a variety of restaurants and cafés. Walking paths throughout the community add to the lifestyle appeal.This home is an excellent choice for first-time buyers or investors seeking a modern, move-in ready property in a vibrant location. Don’t miss this opportunity—contact your favorite REALTOR® today to book a showing! (id:52784)
1, 125 Stonecreek Road
Canmore, Alberta
A beautifully designed mountain-style townhome, with 2,731 sq ft of living space (4 bedrooms & 3 bathrooms) in Silvertip Golf Resort. This quality Kidner built home is set on a peaceful dead-end cul-de-sac which provides a true sense of escape & tranquility. Carefully maintained and finished with a touch of flair (Love the stylish red oven!) The great room features soaring vaulted ceilings highlighting the South facing mountain views, pairs nicely with the treed privacy. Ideal as a year round home it features two cozy Rundle stone fireplaces, as well as comfort inspiring air-conditioned to combat the summer heat. In 2022 the charming kitchen received a new stove & dishwasher, along with a new furnace and AC that year too. The perfect maintenance free home, complete with a spacious double garage & driveway to accommodate vehicles and all your outdoor gear. With 4 bedrooms and 3 full bathrooms, this home has room for family, guests, and a dedicated work from home space. The expansive lower-level family room with its high ceilings, cozy in-floor heat, and walkout patio access adds even more flexible living space. Steps from the trail network and tucked away from the busy downtown core, this townhome makes it easy to enjoy the quiet side of mountain living in Canmore. (id:52784)
2809 25a Street Sw
Calgary, Alberta
Set within sought-after KILLARNEY, this modern semi-detached home delivers light-filled interiors, a thoughtful layout, and elevated finishes that create a space that feels calm, intentional, and easy to live in. With parks, schools, and local favourites just minutes away, this is a home that supports both busy schedules and slower moments. The front entry immediately sets the tone. A welcoming foyer features CUSTOM BUILT-IN STORAGE with a bench and hooks, keeping bags, shoes, and coats neatly tucked away. Just off the entry is a stylish main floor POWDER ROOM, with quartz skirt, custom framed mirror perfectly placed for guests and day-to-day convenience without interrupting the flow of the living space. From here, the main floor opens into a clean, open layout. The kitchen sits at the centre of the home and anchors the entire level. A LARGE QUARTZ WATERFALL ISLAND creates a natural gathering point, complemented by integrated appliances, warm wood accents, and sleek cabinetry. The dining area flows easily alongside the kitchen, making it ideal for hosting or everyday meals without breaking connection. Toward the rear of the home, the living room feels comfortable and intentional. A LINEAR FIREPLACE with built-in shelving adds warmth and structure, while a BUILT-IN DESK tucked just off the living space creates an ideal work-from-home setup, homework station, or command centre that stays visually connected without taking over the room. At the back of the main floor, an ENCLOSED MUDROOM offers smart separation and functionality. Lockers and storage keep things organized, while direct access leads out to the backyard FULLY FINISHED GARAGE W/EPOXY FLOORS, making transitions effortless year-round. Upstairs, the primary suite stands out with a VAULTED CEILING and FEATURE WALL that add volume and visual interest, creating a true retreat feel. The ensuite balances style and function with a freestanding tub, glass shower, double vanity, and carefully selected finishes that fe el calm and refined. Secondary bedrooms are generously sized and easy to furnish. The upper landing adds unexpected flexibility, with enough space for a DESK, READING NOOK, or SMALL PLAY AREA, allowing this level to adapt as needs change over time. Downstairs, a spacious rec area is complemented by a DEDICATED HOME GYM complete with sports flooring and a full wall mirror. A WET BAR with floating shelves and wine fridge enhances the entertaining potential, while a bedroom and full bathroom provide comfortable space for guests or extended stays. The home is set in the heart of KILLARNEY, known for its walkability and strong local amenities. Just minutes from 17TH AVE SW, you’re close to neighbourhood favourites like Blanco Cantina & Merchants, along with nearby schools including Killarney School and Holy Name School. Optimist Athletic Park & the Killarney Aquatic & Recreation Centre are close by, while quick access to Crowchild Trail and Bow Trail keeps downtown easily within reach. (id:52784)
63 Auburn Glen Heights Se
Calgary, Alberta
***Open house Sunday 1:30-3:30pm*** Welcome to 63 Auburn Glen Heights SE — where comfort, care, and community come together.This is one of the best-kept homes in all of Auburn Bay — a place that truly feels like new and ready for you to move in and enjoy for years to come.Step inside and you’ll feel it right away — a bright, open main floor designed for connection. The large kitchen flows perfectly into the dining and living areas, making it easy to cook, chat, and relax all at once. Need space to work or study? The main-floor office gives you quiet focus and flexibility.Upstairs, a big family bonus room is the perfect spot for movie nights or game time. You’ll also find convenient upper- three spacious bedrooms, including a peaceful primary suite with a private ensuite and walk-in closet.The finished basement adds even more living space with a stylish dry bar — ideal for hosting friends or cozy nights in. With four bedrooms and three and a half bathrooms total, there’s room for everyone to have their own space.Outside, enjoy a beautifully landscaped, low-maintenance yard — no stress, just more time to relax. The home also includes air conditioning, keeping you cool on those hot summer days when you’re not at the Auburn Bay lake only minutes away.Location matters — and this one is hard to beat. You’re tucked away on a quiet street between the school and the lake, making it perfect for families. Auburn Bay is one of Calgary’s most sought-after lake communities, loved for its friendly vibe and unbeatable access to everything. Walk or bike to the South Health Campus, grab coffee or dinner in Seton or Mahogany, or hop on Stoney Trail or Deerfoot Trail for easy commuting anywhere in the city.Homes like this don’t come up often — cared for, move-in ready, and in one of Calgary’s best-located communities. Come see why so many people love calling Auburn Bay home. (id:52784)
1937 Mccaskill Drive
Crossfield, Alberta
Builder incentive included: free basement development with purchase.*OPEN HOUSE SAT & SUN 12-3* Welcome to this brand new Aspen Duplex Model Lane by Homes by Creation, offering over 1,300 square feet of thoughtfully designed living space with 3 bedrooms and 2.5 bathrooms. With a fully developed basement included, this home delivers strong long term value and added living space once complete.The main floor is designed with an open concept layout and 9 foot ceilings, creating a bright and functional living environment ideal for everyday life and entertaining. Large windows allow natural light to flow throughout the space, enhancing the home’s sense of openness.Upstairs, the primary bedroom features a generous layout with a walk in closet and private ensuite. Two additional bedrooms and a full bathroom complete the upper level, offering flexibility for families, guests, or a home office.A separate side entrance adds versatility and supports the included basement development. Triple pane windows contribute to improved energy efficiency and year round comfort.Located in a growing, family friendly community, this property is close to parks, walking paths, schools, shops, dining, and offers easy access to major routes. This is an excellent opportunity to secure a new build with added value before completion. (id:52784)
264 Windermere Drive
Chestermere, Alberta
Hello, Gorgeous! Welcome to 264 Windermere Drive in the sought after lake community of Chestermere. This fully developed walkout bungalow offers over 2,900 square feet of living space with 1,500 square feet on the main level plus an additional 1,435 square feet in the walkout basement. With four spacious bedrooms and three full bathrooms, this home is designed for comfort and convenience. The main floor features vaulted ceilings, large windows that flood the space with natural light, and a cozy fireplace that creates the perfect gathering space. The kitchen has been updated with brand new stainless steel appliances and the entire interior has been freshly painted, making this home move in ready. The lower level walkout basement offers a second fireplace and a versatile layout for family living, entertaining, or creating a home gym or theatre. Additional updates include a new garage door spring in 2024 and a removable shed in the landscaped backyard for extra storage. The location is unbeatable with Chestermere Lake just a short walk away along with easy access to local eateries, groceries, schools, shops, and playgrounds. A nearby bus stop adds extra convenience for commuters and families. This home offers a lifestyle that blends indoor comfort with outdoor living, giving you the best of both worlds. Do not miss your chance to own this rare walkout bungalow in one of Chestermere’s most desirable locations. Book your private showing today and make 264 Windermere Drive your new address. (id:52784)
42 Chaparral Valley Place Se
Calgary, Alberta
Welcome to 42 Chaparral Valley Place SE! A thoughtfully designed two-story residence set in a quiet cul-de-sac within a friendly, sunny neighborhood, featuring a west-facing exterior with the garage door aligned accordingly. With over 2400sqft of developed space, this home offers a versatile layout with bright, contemporary finishes and comfortable spaces for work, family life, and relaxation. On the main floor, you will find an open-concept living area anchored by a modern kitchen including stainless steel appliance with a nice sized granite island and eat up bar. Plenty of storage including pot drawers and a corner pantry. The 9ft ceilings give you a great sense of space. The dining area seats up to 6 while the living room is inviting with a fireplace that adds warmth and ambiance, making this space ideal for both entertaining and everyday living. A practical entry from the garage leads to a wide laundry room with wall shelves for organized storage.The upper level comprises three bedrooms, including a generous primary retreat featuring a large soaking tub, a separate shower, and a walk-in closet with a everyday elite closet organizer. Two additional bedrooms and a bright bonus room provide flexible space that can function as a large home office or an additional living area. There are 9ft ceilings on the upper floor which isn't very common.The outdoor area offers an inviting retreat with an expansive backyard that features a large patio space, perfect for placing your own outdoor furniture and enjoying time outside. The yard also includes established fruit trees and a two-year-old hot tub, protected year-round by a gazebo—ideal for summer gatherings or relaxing fall evenings with hot chocolate. Another key point to note is that the roof was replaced only three years ago, ensuring reliab le performance for many years to come. There is no immediate need for replacement. Chaparral Valley is a welcoming community with convenient access to parks, schools, shopping, and major routes, making it an ideal setting for families, and anyone seeking comfortable, flexible living. With Blue Devil Golf Club right around the corner, it is a great location if you are a golfer. If nature is more your game it is close to the river and only a 10 minute walk to Fish Creek, but one of the few streets in Chaparral Valley not in the flood zone. The neighboring community of Wolf Willow is in a continuing development phase, with new commercial projects and new homes nearby, signaling a bright future and expanded amenities for you to enjoy. Have we piqued your interest? Book your private showing today! (id:52784)
A121, 2026 81 Street Sw
Calgary, Alberta
This pre-construction 2-bedroom, 1-bathroom condo offers 790 sq. ft. of modern living with 9+ ft. ceilings, quartz countertops, and expansive windows that flood the space with natural light while showcasing breathtaking mountain views. Scheduled for delivery in Summer 2027 (or sooner), the home includes titled underground parking, private storage, and access to a common area car wash. Residents will also enjoy a stunning rooftop patio complete with panoramic mountain views, BBQ stations, and a cozy bonfire area, perfect for entertaining or relaxing. With ownership available for as little as 5% down (payment plan available), this is an outstanding opportunity to secure a stylish home or investment at today’s prices. (id:52784)
2838 34 Street Sw
Calgary, Alberta
Tile detailing, modern finishes, designer lighting package, upgraded German-made KULU windows & doors…it’s everything you’re looking for in a luxury 3-STOREY SEMI-DETACHED INFILL! Now MOVE-IN READY, this designer home is located just off 26th Ave in the heart of Killarney – the ideal location for your new family home! The main floor opens into a welcoming foyer w/ built-in closet & bench, offering views into the spacious living room w/ a gas fireplace w/ full-height tile, as well as a stunning wood-panelled feature wall. Beautiful oak hardwood flooring leads you into the open-concept kitchen – fully equipped w/ an oversized island w/ quartz countertop, timeless shaker-style cabinetry w/ numerous lower drawers, & a contemporary flat-panel built-in cabinetry pantry. The designer kitchen is nicely finished w/ a full stainless steel appliance package, complete w/ a panelled French door refrigerator, a Dacor double wall oven, a gas cooktop w/ pot filler, & a built-in dishwasher. The custom built-ins continue into the dedicated dining room, w/ open shelving & lower cabinets w/ quartz counter for everyday convenience. Step out onto the back deck through the rear mudroom, complete w/ a built-in bench, coat cabinet, & tile flooring. Before you head upstairs, the stylish powder room is tucked away w/ a beautiful skirted vanity & vessel sink. Up the bright stairwell w/ glass wall awaits the primary suite – as sleek & modern as the rest of the home, w/ oversized windows, a private balcony w/ KULU door, & an extra-large walk-in closet! The chic ensuite features a dual vanity w/ a quartz countertop & a bank of lower drawers, a freestanding soaker tub, & a stand-up shower w/ full glass walls, rain showerhead, & bench. Two secondary bedrooms share the main 4-pc bath & the laundry room features a sink, upper cabinetry, hanging rod, tile backsplash, & a folding counter. A luxury home isn’t complete without a THIRD FLOOR LOFT, & this space has not been overlooked. More oversized windo ws bring in lots of natural light, shining across a spacious rec area w/ gas fireplace, full wet bar w/ extended quartz countertop, bar sink, & statement open shelving. A lovely sitting area w/ built-in desk overlooks the COVERED BALCONY & of course, there’s a full bath w/ fully tiled shower, too. The living space continues into the basement, w/ a full wet bar w/ quartz island, dual basin sink, & a designer tile floor, w/ a large family room, built-in media centre, a glass walled home gym w/ sports flooring, a 4th bedroom, & a full 4-pc bath. Killarney offers the perfect balance of community & convenience. From here, you’re within walking distance to Glendale School, Killarney School, & Bishop Carroll High. Westbrook Mall & the CTrain are only 5 minutes away, making downtown access effortless. The Killarney Aquatic & Recreation Centre, Optimist Athletic Park, & Shaganappi Golf Course are all nearby. Call to view today! (id:52784)

