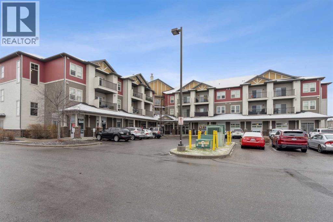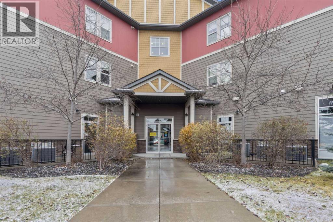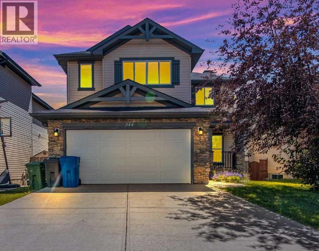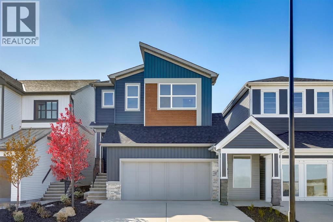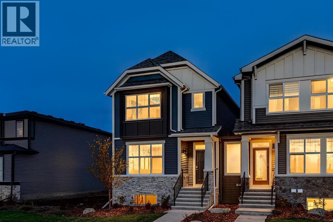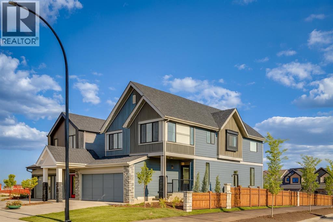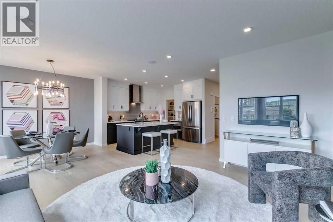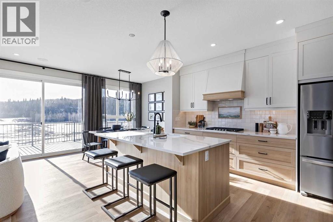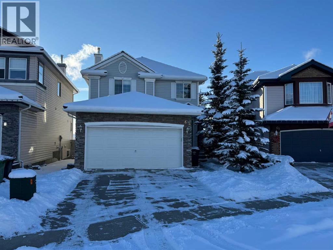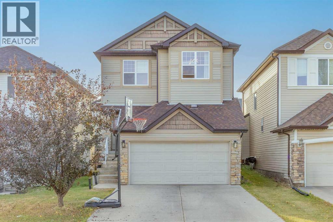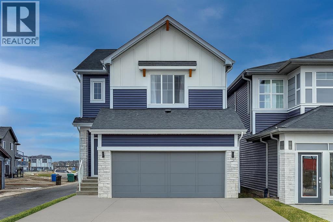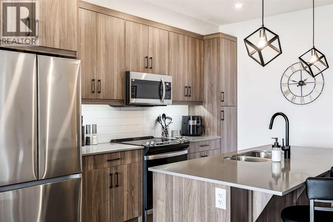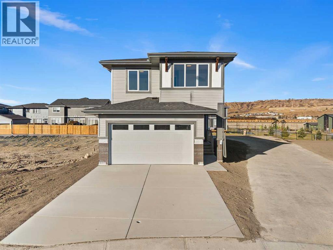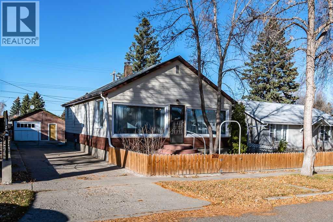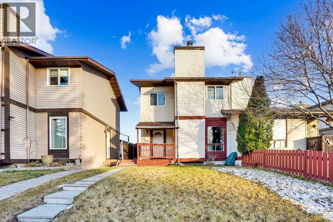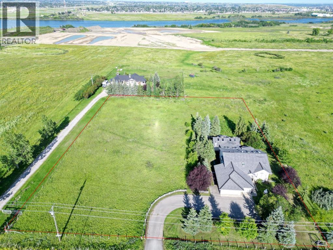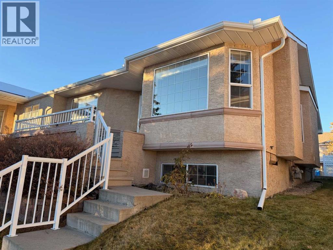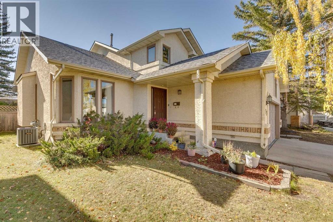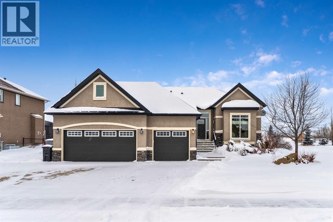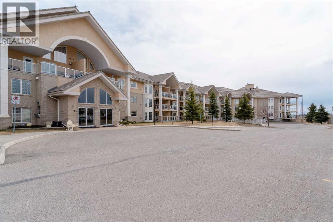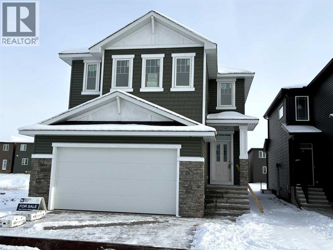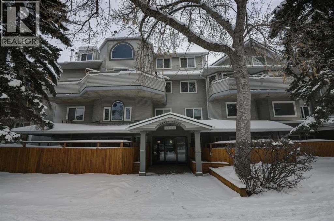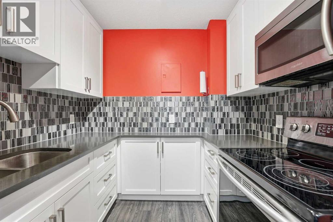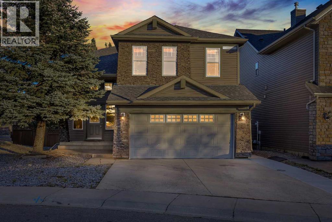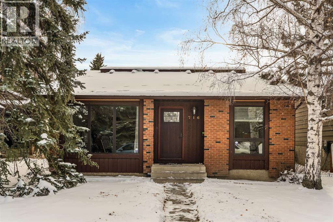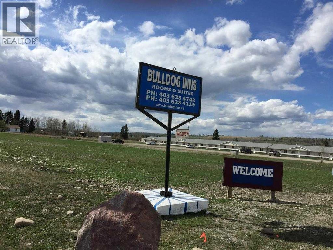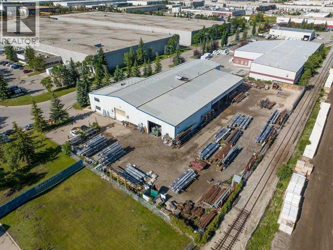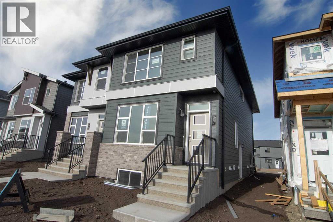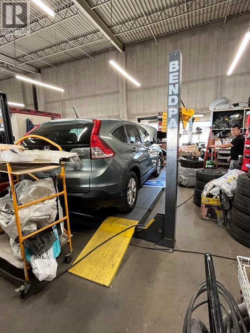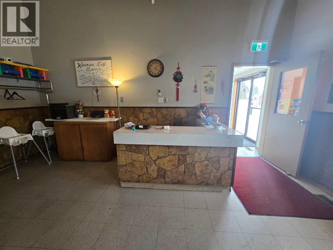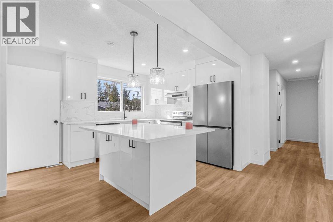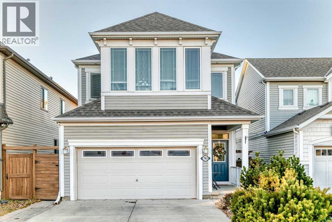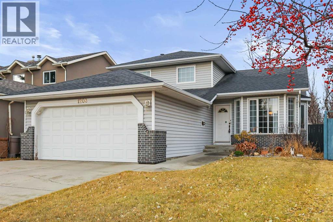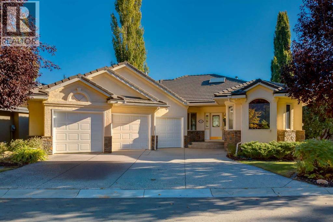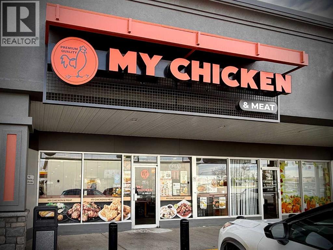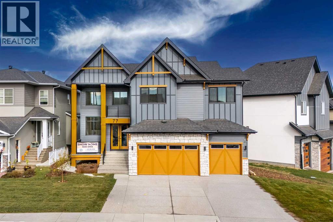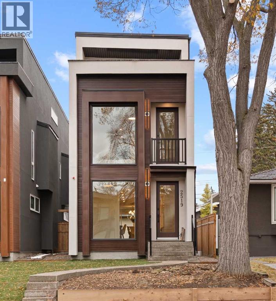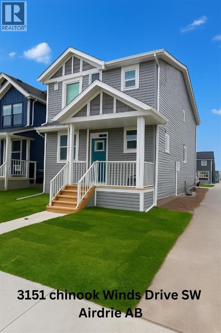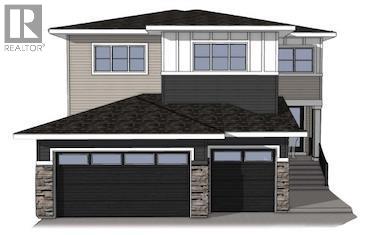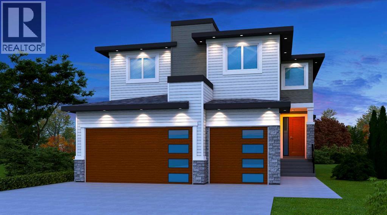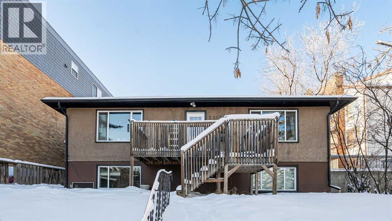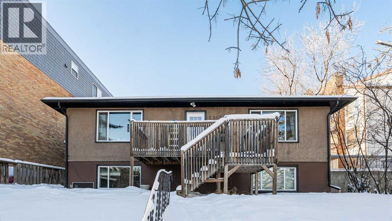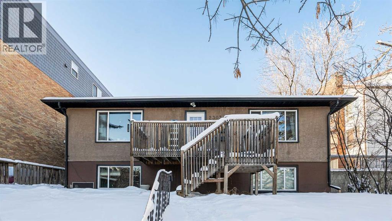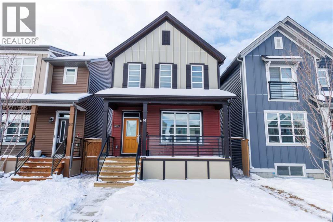9312, 101 Sunset Drive
Cochrane, Alberta
Bright & Stylish Sunset Ridge Condo – Ideal Location & Contemporary Living. Welcome to this beautifully appointed one-bedroom plus den condo situated in the lively Trading Post area of Sunset Ridge. Offering close to 650 sq. ft. of thoughtfully planned space, this home blends modern comfort with everyday practicality. The open layout, generous primary bedroom, and inviting eat-in kitchen create a warm and functional living environment. Large vinyl windows and a patio door invite abundant natural light, giving the suite an open, uplifting feel. The versatile den can easily serve as a workspace, cozy reading corner, or occasional guest space—whatever best fits your needs. The building is fully sprinklered for added safety and includes valuable conveniences such as in-suite laundry, a dedicated storage locker, and a heated underground parking stall. Step onto the spacious covered balcony to enjoy serene southeast ravine scenery and partial mountain views—an ideal place to unwind. The property itself is well maintained, with Hardie plank siding, attractive landscaping, bright common areas, and secure underground parking. Multiple stairways and elevator access make moving around the building simple and efficient. Everything you need is close by: the main floor hosts dental and medical clinics, a pharmacy, and several retail shops. The surrounding area also features restaurants, a convenience store, and a gas station just steps away. Experience the exceptional value and welcoming atmosphere that make Sunset Ridge such a desirable community. This isn’t just a condo—it’s a lifestyle. (id:52784)
9314, 101 Sunset Drive
Cochrane, Alberta
Amazing Apartment in Sunset Ridge – Bright, Modern & Perfectly Located! Discover this stunning one-bedroom plus den apartment in the heart of The Trading Post of Sunset Ridge, a vibrant and welcoming community. With nearly 650 sq. ft. of well-designed living space, this condo combines comfort, functionality, and style. The spacious primary bedroom, open-concept floor plan, and eat-in kitchen make this the perfect place to call home. Large vinyl windows and a patio door fill the unit with natural light, creating a bright and airy atmosphere. The den provides flexible space—perfect for a home office, reading nook, or guest area—offering the versatility to suit your lifestyle. Enjoy peace of mind in this fully sprinklered building, designed with safety and comfort in mind. Additional features include in-suite laundry, a separate storage locker, and a heated underground parking stall. Step out onto your large covered balcony and take in the beautiful southeast ravine views, along with peek-a-boo mountain vistas—a perfect spot to relax and unwind. The building itself features Hardie plank exterior, beautiful landscaping, bright, well-maintained common areas, and secure, convenient underground parking. With elevator access and multiple staircases, getting around is effortless. Convenience is at your doorstep—on the main floor, you’ll find medical and dental offices, a pharmacy, and several retail businesses. The surrounding complex offers restaurants, a convenience store, and a gas station, all within walking distance. Come experience the tremendous value, lifestyle, and community spirit that Sunset Ridge has to offer. This is more than just a home—it’s a place to truly live. (id:52784)
344 Windermere Drive
Chestermere, Alberta
Fantastic Value in a Prime Chestermere Location!Welcome to this well-maintained family home offering over 2,200 sq ft of comfortable living space in the peaceful and highly sought-after community of Chestermere. Just minutes from schools, parks, and everyday amenities, this home is perfect for growing families.The main floor features a bright flex room, ideal for a home office or play area, and a cozy family room with a fireplace that opens to the spacious kitchen, complete with an island and a dining nook that leads out to large, tiered backyard decks—perfect for summer entertaining.Upstairs, you'll find a versatile bonus room and three generously sized bedrooms, including a primary retreat with a luxurious 5-piece ensuite featuring a soaker tub and his-and-hers sinks.Additional highlights include central air conditioning, a front-attached garage, and an undeveloped basement that’s ready for your personal touch.Don't miss this opportunity to own a beautiful home in an ideal location—a must-see at a great price! (id:52784)
177 Mitchell Road Nw
Calgary, Alberta
Welcome to this stunning Trico Homes SHOW HOME, now available for purchase with a guaranteed LEASEBACK! This is one of the most secure and desirable investment opportunities on the market — own a premium show home and enjoy stress-free, reliable monthly income while Trico continues to use the property for sales and marketing. This is NOT a residential tenancy — Trico remains in full care and control of the home throughout the leaseback term. Property Highlights: Professionally designed and fully upgraded SHOWHOME, Premium finishes, designer selections, and expert craftsmanship throughout, Beautifully landscaped, fully completed inside and out, Thoughtfully curated décor & furnishings (if included, depending on agreement), Immaculately maintained by Trico during the entire leaseback. Leaseback Highlights: Trico pays 7.5% – an exceptional return rarely offered in today’s market! Trico maintains full responsibility for: Utilities, Maintenance Showhome care & presentation, Guaranteed monthly payments, Flexible term — Trico maintains use of the home until sales are complete in the community. Zero hassle: Trico takes care of everything while you build equity in a premium asset. Location: Located in the highly sought-after community of Glacier Ridge, offering a blend of natural surroundings, walking paths, future amenities, and family-friendly living. Perfect For: Investors seeking reliable, hassle-free income, Buyers wanting to secure a future home but delay possession, Anyone wanting a beautifully finished home, kept in show home condition. Don't miss out on this opportunity - visit the showhome today! *Photos are taken from the Showhome and measurements are pulled from builder drawings* (id:52784)
92 Creekside Street Sw
Calgary, Alberta
Welcome to this stunning Trico Homes SHOW HOME, now available for purchase with a guaranteed LEASEBACK! This is one of the most secure and desirable investment opportunities on the market — own a premium show home and enjoy stress-free, reliable monthly income while Trico continues to use the property for sales and marketing. This is NOT a residential tenancy — Trico remains in full care and control of the home throughout the leaseback term. Property Highlights: Professionally designed and fully upgraded SHOWHOME, Premium finishes, designer selections, and expert craftsmanship throughout, Beautifully landscaped, fully completed inside and out, Thoughtfully curated décor & furnishings (if included, depending on agreement), Immaculately maintained by Trico during the entire leaseback. Leaseback Highlights: Trico pays 7.5% – an exceptional return rarely offered in today’s market! Trico maintains full responsibility for: Utilities, Maintenance Showhome care & presentation, Guaranteed monthly payments, Flexible term — Trico maintains use of the home until sales are complete in the community. Zero hassle: Trico takes care of everything while you build equity in a premium asset. Location: Located in the highly sought-after community of Pine Creek, offering a blend of natural surroundings, walking paths, future amenities, and family-friendly living. Perfect For: Investors seeking reliable, hassle-free income, Buyers wanting to secure a future home but delay possession, Anyone wanting a beautifully finished home, kept in show home condition. Don't miss out on this opportunity - visit the showhome today! *Photos are taken from the Showhome and measurements are pulled from builder drawings* (id:52784)
85 Heartwood Lane Se
Calgary, Alberta
Welcome to this stunning Trico Homes SHOW HOME WITH A LEGAL BASEMENT SUITE, now available for purchase with a guaranteed LEASEBACK! This is one of the most secure and desirable investment opportunities on the market — own a premium show home and enjoy stress-free, reliable monthly income while Trico continues to use the property for sales and marketing. This is NOT a residential tenancy — Trico remains in full care and control of the home throughout the leaseback term. Property Highlights: Professionally designed and fully upgraded SHOWHOME, Premium finishes, designer selections, and expert craftsmanship throughout, Beautifully landscaped, fully completed inside and out, Thoughtfully curated décor & furnishings (if included, depending on agreement), Immaculately maintained by Trico during the entire leaseback. Leaseback Highlights: Trico pays 7.5% – an exceptional return rarely offered in today’s market! Trico maintains full responsibility for: Utilities, Maintenance Showhome care & presentation, Guaranteed monthly payments, Flexible term — Trico maintains use of the home until sales are complete in the community. Zero hassle: Trico takes care of everything while you build equity in a premium asset. Location: Located in the highly sought-after community of Rangeview, offering a blend of natural surroundings, walking paths, future amenities, and family-friendly living. Perfect For: Investors seeking reliable, hassle-free income, Buyers wanting to secure a future home but delay possession, Anyone wanting a beautifully finished home, kept in show home condition. Don't miss out on this opportunity - visit the showhome today! *Photos are taken from the Showhome and measurements are pulled from builder drawings* (id:52784)
23 Belmont Place Sw
Calgary, Alberta
Welcome to this stunning Trico Homes SHOW HOME, now available for purchase with a guaranteed LEASEBACK! This is one of the most secure and desirable investment opportunities on the market — own a premium show home and enjoy stress-free, reliable monthly income while Trico continues to use the property for sales and marketing.This is NOT a residential tenancy — Trico remains in full care and control of the home throughout the leaseback term. Property Highlights: Professionally designed and fully upgraded SHOWHOME, Premium finishes, designer selections, and expert craftsmanship throughout, Beautifully landscaped, fully completed inside and out, Thoughtfully curated décor & furnishings (if included, depending on agreement), Immaculately maintained by Trico during the entire leaseback. Leaseback Highlights: Trico pays 7.5% – an exceptional return rarely offered in today’s market! Trico maintains full responsibility for: Utilities, Maintenance Showhome care & presentation, Guaranteed monthly payments, Flexible term — Trico maintains use of the home until sales are complete in the community. Zero hassle: Trico takes care of everything while you build equity in a premium asset. Location: Located in the highly sought-after community of Belmont, offering a blend of natural surroundings, walking paths, future amenities, and family-friendly living. Perfect For:Investors seeking reliable, hassle-free income, Buyers wanting to secure a future home but delay possession, Anyone wanting a beautifully finished home, kept in show home condition. Don't miss out on this opportunity - visit the showhome today! *Photos are taken from the Showhome and measurements are pulled from builder drawings* (id:52784)
8 Creekview Manor Sw
Calgary, Alberta
Welcome to this stunning Trico Homes SHOW HOME WITH A LEGAL BASEMENT SUITE, now available for purchase with a guaranteed LEASEBACK! This is one of the most secure and desirable investment opportunities on the market — own a premium show home and enjoy stress-free, reliable monthly income while Trico continues to use the property for sales and marketing. This is NOT a residential tenancy — Trico remains in full care and control of the home throughout the leaseback term. Property Highlights: Professionally designed and fully upgraded SHOWHOME, Premium finishes, designer selections, and expert craftsmanship throughout, Beautifully landscaped, fully completed inside and out, Thoughtfully curated décor & furnishings (if included, depending on agreement), Immaculately maintained by Trico during the entire leaseback. Leaseback Highlights: Trico pays 7.5% – an exceptional return rarely offered in today’s market! Trico maintains full responsibility for: Utilities, Maintenance Showhome care & presentation, Guaranteed monthly payments, Flexible term — Trico maintains use of the home until sales are complete in the community. Zero hassle: Trico takes care of everything while you build equity in a premium asset. Location: Located in the highly sought-after community of Pine Creek, offering a blend of natural surroundings, walking paths, future amenities, and family-friendly living. Perfect For: Investors seeking reliable, hassle-free income, Buyers wanting to secure a future home but delay possession, Anyone wanting a beautifully finished home, kept in show home condition. Don't miss out on this opportunity - visit the showhome today! *Photos are taken from the Showhome and measurements are pulled from builder drawings* (id:52784)
65 Spring Crescent Sw
Calgary, Alberta
Welcome to this well-appointed 1,933 sq ft single-family home located in the highly desirable community of Springbank Hill. Offering an ideal layout for modern living, this residence combines space, comfort, and natural light in a prime southwest Calgary location. The main floor features a welcoming open-concept design with a bright living area, a versatile den perfect for a home office or study, and a convenient 2-piece bathroom. The functional kitchen offers ample cabinetry and counter space and flows seamlessly into the dining area, ideal for everyday living and entertaining. Upstairs, you’ll find three generously sized bedrooms, including a private primary retreat with a full ensuite bath, as well as an additional full bathroom serving the secondary bedrooms. Enjoy all-day sunshine in the south-facing backyard, perfect for gardening, outdoor dining, or relaxing with family and friends. Located on a quiet street close to top-rated schools, parks, shopping at Aspen Landing and Westhills, public transit, and quick routes to downtown and the mountains, this home delivers outstanding lifestyle convenience in one of Calgary’s most sought-after communities. (id:52784)
366 Bridleridge View Sw
Calgary, Alberta
Welcome to 366 Bridleridge View SW, a beautifully maintained 4-bedroom, 2.5-bathroom home offering 2,571 sq. ft. of thoughtfully designed living space in the family-friendly community of Bridlewood. The main floor is bright and inviting with expansive windows, an open-concept great room featuring a cozy gas fireplace, and a dedicated front office perfect for remote work or study. The kitchen has been recently refreshed with new cabinetry (2024), a brand-new stove and dishwasher (2025), and offers a central island and pantry for ample storage. The dining area flows seamlessly to the backyard deck, creating an ideal setting for both daily living and entertaining. Upstairs, the spacious master retreat includes a walk-in closet and a 5-piece ensuite with a soaker tub and separate shower. Three additional bedrooms and a convenient second-floor laundry room provide comfort and practicality for busy households.The fully finished basement adds even more versatility, featuring a fourth bedroom and flexible living space that can serve as a media room, home gym, or play area. This move-in-ready home has been freshly painted (2025) and enhanced with luxury vinyl flooring (2024), combining style with low-maintenance durability. Outside, the property offers a front attached double garage, a fully fenced yard, and a deck perfect for summer barbecues or relaxing evenings. Located just minutes from schools, parks, shopping, Spruce Meadows, and the Ring Road, this home delivers the perfect balance of comfort, convenience, and community lifestyle.Don’t miss the opportunity to make this upgraded, ready-to-move-in property your new home. (id:52784)
36 Creekstone Grove Sw
Calgary, Alberta
Welcome to this stunning Trico Homes SHOW HOME, now available for purchase with a guaranteed LEASEBACK! This is one of the most secure and desirable investment opportunities on the market — own a premium show home and enjoy stress-free, reliable monthly income while Trico continues to use the property for sales and marketing. This is NOT a residential tenancy — Trico remains in full care and control of the home throughout the leaseback term. Property Highlights: Professionally designed and fully upgraded SHOWHOME, Premium finishes, designer selections, and expert craftsmanship throughout, Beautifully landscaped, fully completed inside and out, Thoughtfully curated décor & furnishings (if included, depending on agreement), Immaculately maintained by Trico during the entire leaseback. Leaseback Highlights: Trico pays 7.5% – an exceptional return rarely offered in today’s market! Trico maintains full responsibility for: Utilities, Maintenance Showhome care & presentation, Guaranteed monthly payments, Flexible term — Trico maintains use of the home until sales are complete in the community. Zero hassle: Trico takes care of everything while you build equity in a premium asset. Location: Located in the highly sought-after community of Pine Creek, offering a blend of natural surroundings, walking paths, future amenities, and family-friendly living. Perfect For: Investors seeking reliable, hassle-free income, Buyers wanting to secure a future home but delay possession, Anyone wanting a beautifully finished home, kept in show home condition. Don't miss out on this opportunity - visit the showhome today! *Photos are taken from the Showhome and measurements are pulled from builder drawings* (id:52784)
408, 40 Sage Hill Walk Nw
Calgary, Alberta
Welcome to this stunning, fully furnished, modern 1-bedroom condo—an ideal space for first-time buyers, savvy investors, or anyone seeking a comfortable, low-maintenance home. Built in 2023, this beautifully designed unit features a spacious bedroom with large windows that flood the space with natural light, complemented by a sleek 4-piece ensuite bathroom. The open-concept kitchen boasts stainless steel appliances, an eat-up island, and flows seamlessly into a bright living area—perfect for relaxing or entertaining guests. Step outside onto your private balcony to enjoy fresh air and scenic views. Additional highlights include in-unit laundry with a full-size washer and dryer, air conditioning, and a convenient half-bathroom for guests. The condo also comes with a titled underground parking stall and a separate storage locker. Located in a quiet, well-maintained complex, this home offers unmatched convenience with quick access to major routes including Stoney Trail, Sarcee Trail, and Shaganappi Trail. You're just minutes away from schools, public transit, shopping centers, dining options, and key business hubs. Pet-friendly with board approval. This condo blends style, function, and location—making it a perfect place to call home or a valuable addition to your investment portfolio. (id:52784)
85 Quartz Crescent
Cochrane, Alberta
Welcome to 85 Quartz Crescent, Cochrane — an impressive two-storey home offering 1,895 sq. ft. of thoughtfully designed living space in a highly desirable neighbourhood. This property provides both front-drive convenience and rear-lane access, giving you flexibility rarely found in newer communities.Step inside to a welcoming foyer that opens into a bright, airy main floor where large windows flood the space with natural light. The open-concept kitchen, dining, and living areas flow seamlessly—perfect for everyday living and effortless entertaining. The stylish kitchen features quartz countertops, sleek black hardware, and beautifully crafted MDF built-ins that elevate both function and design. The adjacent living room is anchored by a cozy gas fireplace, creating a warm and inviting atmosphere. A convenient powder room completes this level.Upstairs, you’ll find three spacious bedrooms, a full bathroom, and a generous primary suite designed as your private retreat. The primary includes ample space for a king bed and furniture, along with access to a well-appointed ensuite and walk-in closet.The sunshine basement is a true highlight of the home—featuring oversized windows that invite natural light and enhance the sense of space. With a full bathroom rough-in, this level is ready for future development as a recreation area, home theatre, gym, or additional living space.Situated in a sought-after area of Cochrane, this home offers easy access to parks, pathways, schools, and major commuter routes. 85 Quartz Crescent combines modern finishes, a functional layout, and exceptional potential—perfect for today’s lifestyle.Don’t miss your opportunity to make it your own. Schedule your private showing today! (id:52784)
40 Bridlewood Gardens Sw
Calgary, Alberta
Updated Bungalow in Bridlewood. Rare find in this area. Welcome to this charming updated bungalow in desirable Bridlewood, ideally located close to four schools, shopping, and with easy access (Less than 5 minutes) to Stoney Trail. This home features fresh paint, new flooring, and is move-in ready with quick possession available. Back on the Market due to buyer not obtaining financing The main level offers an open floor plan with vaulted ceilings, creating a bright and spacious feel. The kitchen showcases patio doors that open to the backyard, perfect for entertaining or relaxing outdoors. The living room features a cozy gas fireplace, making it a great space for family gatherings.With two bedrooms on the main floor and an unfinished basement ready for your personal touch, this home offers excellent potential and value.Call today to book your private viewing! (id:52784)
2410 19 Street
Nanton, Alberta
Come enjoy small town living in the heart of Nanton. The 50' x 120' mature lot offers an 18' x 24' detached garage that is insulted with an oversized parking pad with a gate for an enclosed yard. This property has mature landscaping with a new front fence for beautiful curb appeal. Enjoy the oasis of numerous windows allowing tons of natural light throughout the home. This home has new paint throughout, new light fixtures, renovated sanded and stained hardwood floors, painted cabinets and counter tops. The spacious kitchen and dining area are open to one another that lead into the sunny living-room. This property is the perfect starter or retirement home located just blocks from the schools, the downtown core, recreational facilities, golf course and park surrounded by well-maintained homes. Don't miss out on this newly renovated affordable 2-bedroom bungalow with a full basement perfect for storage, this place will not last. (id:52784)
28 Abergale Close Ne
Calgary, Alberta
Three bedroom starter home, conveniently located within walking distance to 2 schools, and minutes from parks and the community centre, as well as shopping an public transportation. Home is SOLS AS IS, and possession is negotiable. Nice open living/dining room plan on main floor, large kitchen with patio doors to huge east facing back yard. Upstairs hosts 3 spacious bedrooms, huge 4 piece bathroom. Basement level is developed with family room area, workshop and laundry/utility area. (id:52784)
19008 Sheriff King Street Sw
Calgary, Alberta
WOW!!! 2.10 Acres of prime development land in the SW community of Silverado. Current zoning is S-FUD. This property borders a larger property which is currently seeking a rezoning for mixed use and a 1.31 acre park plus being surrounded by new construction. A large occupied bungalow built in 2000 is on the property with a triple attached garage plus lower level development. The site is close to public transportation, schools and shopping with very easy access to all major roadways creating a convenient life style.. This is a great opportunity for an immediate re zoning application for development or as a live in holding property. Sites like this are seldom available and show great potential. (id:52784)
138 Sierra Morena Green Sw
Calgary, Alberta
Discover this exceptional semi-detached, fully developed bungalow villa in the highly sought-after community of Signal Hill. Offering low-maintenance living and extensive upgrades throughout, this rare property combines comfort, convenience, and style. Step inside to a bright and welcoming front family room with large windows that flows seamlessly into a formal dining area—perfect for entertaining. The updated kitchen features stainless steel appliances, a cozy breakfast nook, and opens to a comfortable second family room with a two-sided fireplace, creating a warm and inviting atmosphere. A 2-piece powder room and main floor laundry add to the convenience. The spacious primary suite includes his-and-her closets and a private 4-piece ensuite, offering an ideal retreat. Direct access to the oversized attached garage (24'4" x 20'8") makes daily living effortless. The fully finished lower level provides an expansive family and games area with a beautiful second fireplace, a large guest bedroom with ample closet space, and a 4-piece bath. A generous flex room offers versatility as an additional bedroom, home office, or gym (no window). Recent upgrades include: Vinyl deck replaced (2018), Upgraded attic insulation (2019), New roof (2020), New hot water tank (2021), New microwave hood fan (2025), New Eaves and downspouts (Nov 2025). Enjoy the south-facing deck for warm summer evenings and the rear deck for gardening and BBQs. Additional highlights include front and back irrigation, a large driveway with parking for four, and low-maintenance living with HOA fees $169.06 / month covering lawn care, snow removal, irrigation and sprinkler maintenance and replacement. This property is within the Ernest Manning High School catchment, walking distance to Battalion Park K-6 and close to several excellent public and private schools. Ideally located just minutes from West Hills shopping and dining, just 5 min to Westside Rec Centre, easy access to Glenmore Trail, Stoney Trail, a nd only 15 minutes to downtown Calgary—this home offers unbeatable convenience. A rare opportunity on the Westside—experience maintenance-free living at exceptional value. (id:52784)
33 Shawnee View Sw
Calgary, Alberta
Open house Saturday Nov 8 1-3 pm Excellent value opportunity to get into Shawnee Estates, a truly estate home community. 2,060 sq. ft. two storey with most of the heavy lifting done. Newer high-efficiency furnace and A/C, new hot water tank, new roof, all upper-floor windows being replaced, wall-to-wall hardwood floors, painted kitchen and millwork, vaulted ceilings, cul-de-sac location with a sun-drenched south rear yard, and an unspoiled basement waiting for your future plans. Walk to Fish Creek Park and the LRT in minutes, close to schools, churches, shopping, and the ring road. Don't miss out on this opportunity to build equity in this great family home. This home is superb value to get into this upscale community. (id:52784)
22 Monterra Way
Rural Rocky View County, Alberta
This beautifully finished bungalow in the prestigious community of Monterra offers an exceptional blend of elegance, comfort, and thoughtful upgrades, set on a beautifully landscaped quarter-acre lot with breathtaking north and west views. Inside, soaring 10’ ceilings, a grand spiral staircase, and a striking two-way gas fireplace framed by a custom walnut feature wall set the tone for the open, light-filled main floor. The gourmet kitchen is designed for both style and function, showcasing granite countertops, a walk-through pantry, a premium Thor gas range, commercial-style KitchenAid refrigerator, built-in microwave/second oven, and reverse osmosis water filtration, flowing seamlessly into the dining and living areas with custom built-ins—perfect for everyday living and entertaining.The primary suite is a true retreat, featuring double-door entry, a walk-in closet, and a spa-inspired 5-piece ensuite with soaker tub, tiled shower, and dual sinks. A front office or additional bedroom, full bathroom, and well-appointed laundry/mudroom complete the main level. The beautifully finished lower level offers a cozy media room, wet bar and games area, along with an expansive recreation area, three generous bedrooms, and a 5-piece bathroom—providing exceptional versatility for family and guests alike.Recent upgrades include central air conditioning, a main-floor home speaker system, Hunter Douglas Silhouette blinds, a new roof with fascia and eavestroughs (2025), and new high end front and garage doors. The oversized, heated triple garage is exceptionally well equipped with 220V power, a large commercial sink, and plenty of room for vehicles, toys, and storage, with additional parking available. Outdoors, enjoy the expansive sunroom and tiered deck, all surrounded by your own private forest of trees and a dedicated dog run—creating a tranquil, secluded retreat. Located on a quiet street just minutes from Cochrane and a short drive to Canmore and Banff, this exceptional ho me delivers luxury, functionality, and the very best of city conveniences and country living in one remarkable package. (id:52784)
211, 728 Country Hills Road Nw
Calgary, Alberta
Start living the low-maintenance lifestyle at Sierras of Country Hills, a premier 55+ adult community where comfort, convenience, and connection come together. This pet-free building is rich in amenities, offering endless opportunities to fill your social calendar and continue enjoying all your favourite hobbies. This beautiful and well-maintained one-bedroom home features an open-concept layout, abundant natural light, and thoughtfully designed living spaces. Begin your day in the bright white kitchen, complete with sleek stainless steel appliances. The adjacent large dining area flows seamlessly into the inviting living room with a cozy fireplace—perfect for year-round comfort and relaxation. The spacious bathroom and separate laundry room with in-suite storage add to the everyday practicality of this home. With independent in-unit air conditioning, you’ll always be in control of your personal comfort. Step outside to the recently renovated, oversized west-facing balcony, offering breathtaking sunset views. A convenient gas line makes it easy to barbecue and entertain. Residents enjoy an impressive lineup of amenities including an indoor pool and hot tub, library, fitness center, coffee and conversation lounge, games room with billiards and shuffleboard, party room, and workshop. Regularly scheduled activities help foster a vibrant, friendly community. Additional comforts include an assigned parking stall in the heated underground parkade. Condo fees conveniently cover electricity, heat, water, sewer, and garbage removal—freeing you to focus on the things that matter most. Perfectly located close to shopping at Country Hills Towne Centre and Harvest Hills Crossing, the Country Hills Golf Club, a variety of restaurants, and major bus routes, this property truly represents adult living at its finest. (id:52784)
266 Hotchkiss Common Se
Calgary, Alberta
Brand-new, stunning FOUR BEDROOM, four bathroom residence offers over 2,600 square feet of designer living space. The chef inspired kitchen has high quality cabinetry with taller upper cabinets, an upgraded Samsung gourmet kitchen appliance package, a walk through pantry and quartz countertops. The main floor also has a bright open family room with a beautiful gas fireplace feature wall with tile extending to the ceiling, 9' main floor ceilings creating an open and airy atmosphere, 12' x 10' deck off the dining room perfect for summer barbeques, luxury vinyl plank flooring offering durability and contemporary style, a convenient office/flex room and a mud room with built-in lockers. Upstairs has a spacious central bonus room which serves as the perfect family lounging area, effectively separating the three generously sized secondary bedrooms from the extra large primary suite. Relax in your private oasis with the primary suite which includes a luxurious ensuite and an expansive walk in closet. BEDROOM NUMBER TWO IS EQUALLY IMPRESSIVE, FEATURING KING SIZED DIMENSIONS, A PRIVATE ENSUITE AND AN ADDITIONAL WALK IN CLOSET—ideal for guests or a growing family. SEPARATE SIDE ENTRANCE for many future basement development options. This magnificent home offers everything you need and more, with thoughtful details and high end finishes throughout while being located next door to the award winning community of Mahogany in beautiful Hotchkiss with unobstructed mountain views and amazing future plans such as childcare centres, school, scenic pathways, 40 acres of wetlands and quick easy access to all necessary modern conveniences. (id:52784)
104, 1720 13 Street Sw
Calgary, Alberta
Renovated Lower Mt Royal 2 Bedroom + Loft/Office. 1,050 sq. ft. over $30,000. UPGRADES JUST COMPLETED. Luxury grey tone vinyl flooring throughout main, Freshly painted warm white., New stainless appliances, counter tops, light fixtures, toilets and mirrors. Open kitchen pass through to living room w/2 storey windows allowing for amazing natural light! Patio doors to large main floor private deck. You may allow access to your guest from this Patio. Primary bedroom on main and 2pc bath, Decorative fireplace on main level. New carpet on stairs and upper level which also has a good size bedroom with 4pc bath. Loft area -office or den. Great unit for sharing. Covered assigned parking #104. Shows impeccable!! Shiny and New, don't miss this great opportunity to live off 17 th Ave SW and walk to downtown, many Restaurants and Pubs, night life a block away. Conveniently located for all amenities. Best Value in Downtown Calgary!!! (id:52784)
707, 4944 Dalton Drive Nw
Calgary, Alberta
Gorgeous mountain views and a sunny west-facing balcony! This immaculate unit features warm laminate flooring throughout the kitchen with custom cabinets, living room, dining nook, and both bedrooms. The bright and spacious living area offers a large window and patio door, allowing you to enjoy the beautiful views all day long.Enjoy a dedicated dining nook with plenty of space for a full table and even a hutch—perfect for hosting. The kitchen features clean white cabinetry paired with stainless steel appliances, giving it a fresh and modern feel. The dishwasher was removed from the property but can easily be installed again.The layout includes two well-sized bedrooms, both offering lovely views, along with a full bathroom and a convenient in-unit storage room. Also comes with a Murphy Bed for those unexpected guests. A rare covered parking stall is also included.The Fortress is ideally located near the LRT, shopping, and transit, with quick access to the University of Calgary and SAIT. Residents will love the impressive list of amenities, including a saltwater pool, exercise room, social room, and outdoor tennis courts. Secure bike storage is also available.This is an incredible opportunity to enjoy comfort, convenience, and a resort-style lifestyle—all with stunning mountain sunsets! (id:52784)
135 Panatella Close Nw
Calgary, Alberta
Welcome to your future sanctuary, a stunning 6-bedroom house that blends spacious living with modern comfort. Nestled in a family-friendly neighborhood, this gem is just a few minutes drive away from elementary, junior high, and high school, making it the ideal home for growing families. With a close proximity to a shopping center and transit options, convenience is at your fingertips!With 6 well-appointed bedrooms, there's no shortage of space for the whole family. The master suite is a true retreat, offering a private oasis to recharge after a long day. And let’s not forget the unexpected surprise of a 2-bedroom walk-up illegal basement suite! Ideal for guests, in-laws, or as a rental opportunity, this versatile space adds tremendous value and flexibility to your lifestyle.Enjoy year-round comfort with a central air conditioning system that keeps the home cool during those warm summer months. Recently updated with a brand new roof and water tank.This house is more than just a property; it’s a place where you can create your story. Don’t miss your chance to make this stunning house your home. Contact us today to schedule your private showing and step into a space where memories are waiting to be made! (id:52784)
716 Coach Bluff Crescent Sw
Calgary, Alberta
A Christmas gift in the desirable community of Coach Hill! This 3+1 Bed bungalow on one of the nice streets in the community. South backyard and just steps from the park/playground. Very well maintained and very clean. Primary bedroom features a 3 pce ensuite bathroom. 2 additional bedrooms and a 4 pce bathroom on main. Functional kitchen with Spacious family room, dining room, and intimate sunken living room. Lots of options with this layout. Bathrooms recently updated. Fully finished basement with additional bedroom, rec room, and a large storage area. Parking pad in the back with ample space to build a garage. Opportunity to live now or renovate into your dream space. Immediate possession available! Home is an Estate Sale and sold "as is, where is". (id:52784)
830 Main Avenue W
Sundre, Alberta
Long-term established Motel business. 25-unit motel on the western edge of Sundre, AB. Located at the intersection of Highway 27 and Highway 22. Manager Suite. There are 2 acres at the front of the property with highway exposure that could be developed for possible Mini storage, additional motel units, or commercial sales. Steady income and an easy-to-operate business. Town utilities are being applied for. The owner could train if required. Seller will consider some seller financing OAC. Listing agent must present at all showings (id:52784)
5110 56 Avenue Se
Calgary, Alberta
An extraordinary and rare opportunity awaits with this prime real estate offering. Spanning 1.62 acres of I-G zoned land, it features immediate access to major road ways and to the RAILWAY system directly behind the fence line. The building boasts main and upper office spaces, reception areas, meeting rooms, and kitchens. The yard and warehouse are exceptionally well-equipped, featuring two newer 5-tonne cranes and two newer 10-tonne cranes. This established and profitable company has a 30+ year track record in manufacturing light standards, pole-line hardware, and site-specific structures for the roadway, energy, land development, and agricultural markets. Built on strong relationships and a commitment to quality, the company operates a well-equipped fabrication facility that fosters continual technological innovation. All products are CSA-certified, and the facility is governed by CWB standards, underscoring the company’s dedication to quality and safety.Property Information (id:52784)
2028-2032-2040 42 Avenue Sw
Calgary, Alberta
Land assembly comprising a building, home, and vacant lot in a prime location within the highly sought-after community of Altadore. This 200 × 122.8 ft parcel (24,550 sq ft) offers a mix of commercial and multifamily zoning—C-N2 and R-CG for the existing home. Ideal for a long-term hold or a wide range of redevelopment opportunities. Current business is not included in the sale! (id:52784)
34 Setonvista Grove Se
Calgary, Alberta
BRAND NEW SEMI-DETACHED HOME WITH 3 BEDROOMS, 2.5 WASHROOMS, EXPANSIVE LIVING AND DINING ROOM ON MAIN FLOOR, UPPER LEVEL BONUS ROOM, MAIN FLOOR OFFICE SPACE. 2 CAR PAD AT THE REAR, BASEMENT RENTED SEPARATELY. (id:52784)
4261 23 Street Ne
Calgary, Alberta
This large Auto Body repair shop is one of the most successful and busiest shop in Calgary. Total 4 bays with 7000 SQF shop space. The shop owners operate the business for over many years and this shop is one of the ALL-STATE INSURANCE authorized and designated auto body agent and service. Excellent review from past clienteles and they equip with most modern and newer equipment that includes Garmat Paint spray booth, Prime room, CHIEF PULSE Frame machine, HUTER HAWKEYE ELITE 4000 bls Alignment machine, brand new AC charger, AUTO PULSE 220M3 Welding machine, and many more equipment that stated in the Equipment list. Very reasonable rent approximates of $10000 per month ($5295 of Net rent plus $4400 operating cost) with brand new 5+5-year lease term. The shop’s capacity with over 10 vehicles that parked inside for service plus many other parking stalls at the front and back of the shop. Excellent record for revenue in last few years with very satisfactory net income return. Shop owners believe that with the talented, skillful, experience & hard working operators taking over this shop will get their investment back in about two years. (id:52784)
215 4 Avenue
Warner, Alberta
GREAT LOCATION FOR THIS RESTAURANT IN THE CURLING CLUB IN WARNER, Seats 48 , good reputation . Ideal for any family or new business starter. Reasonable rent, Menu change is possible with landlord approval. Please book all tours with a Realtor ,please do not approach staff (id:52784)
631 58 Street Se
Calgary, Alberta
BRAND NEW ROOF! BASEMENT FULLY FINISHED WITH SEPARATE ENTRANCE! GREAT VALUE | 5 BEDS 2 FULL BATH | ILLEGAL SUITE | NEWER WINDOWS | NEW FLOORING, BASEBOARD | NEW BATHROOM | NEW APPLIANCES | NICELY LANDSCAPED | Welcome to 631 58 Street SE, a cozy single-family home nestled in the heart of Calgary’s vibrant Penbrooke Meadows community. This house offer 5 bedrooms, 2 full bathroom and has gone under full renovations over the years. The main floor boasts an open concept kitchen with stainless steels, quartz counter top, modern kitchen island with ample cabinetry. Living room with large windows brings of nature light into the home. Vinyl floors throughout the house. Basement has been finished with 2 bedroom, 1 bathroom, separate kitchen and a rec room and has a separate entry. Enjoy the private low maintenance backyard ideal for summer BBQ or outdoor activities. Nearby parks, public transit, and shopping centers make daily life convenient and connected. Whether you're a first-time buyer or a seasoned investor, this address holds the promise of value and versatility in one of Calgary’s most accessible southeast neighborhoods. (id:52784)
763 Windridge Road Sw
Airdrie, Alberta
Priced to Sell!!! Spacious Family Home with 9 Ft ceilings throughout plus a fully finished basement!Welcome to this beautifully designed home that truly has it all! Featuring 9 ft ceilings on both the main and upper levels, this property offers a bright and open feel throughout. The extended driveway and double attached garage provide plenty of parking space and convenience.Inside, you’ll find a thoughtfully laid-out open concept floor plan perfect for family living and entertaining. The upstairs bonus room is ideal for movie nights, a play area, or a home office. All of the bedrooms are exceptionally large, giving everyone their own comfortable space. The primary suite is a true retreat, complete with a beautiful 5pc Master Spa including a deep soaker tub! Don't forget about the upstairs laundry for even more added convenience. The fully developed basement includes an additional bathroom, adding even more living space for guests, recreation, or family gatherings.Don’t miss this incredible opportunity to own a spacious, move-in-ready home with premium features throughout — priced to sell and ready for its next owner! (id:52784)
1402, 140 Sagewood Boulevard Sw
Airdrie, Alberta
Welcome to this inviting 3-bedroom, 1.5-bath townhome that blends comfort, convenience, and great value. Featuring an open floor plan that’s perfect for everyday living and entertaining, this home offers a warm and functional layout from the moment you step inside.Enjoy fresh new carpet in select areas, adding a clean and updated touch throughout. The kitchen, dining, and living spaces flow seamlessly together, creating an easy, spacious feel.Upstairs, you’ll find three well-sized bedrooms and a full bathroom, providing plenty of space for family, guests, or a home office. Additional perks include two dedicated parking stalls right at your doorstep, making daily life even more convenient.Located close to schools, parks, and shopping, this home offers everything you need within minutes. Whether you’re a first-time buyer, downsizing, or looking for an excellent investment, this townhome checks all the boxes.Don’t miss your chance to make it yours! (id:52784)
1208 Sunvista Way Se
Calgary, Alberta
Welcome to the highly sought-after lake community of Sundance, a cherished neighbourhood known for its traditional large lots, pride of ownership, and a true sense of community. With its wide streets, abundant green space, and winding pathways, Sundance offers a lifestyle that stands apart. Adjacent to Fish Creek Provincial Park, Sikome Lake, and just moments from the Bow River, this is a haven for outdoor enthusiasts and nature-minded residents who value the perfect balance of serenity and convenience. Discover over 1,600 square feet of comfortable, well-planned living in this immaculately maintained and nicely updated four-level split home—a timeless design that offers room to grow, gather, and create lifelong memories. The classic layout features four bedrooms, two full baths, and an unfinished basement, ready for your future vision. As you step inside, you’re welcomed by a stunning vaulted ceiling that enhances the grandeur of the formal living room and spacious dining room. Traditional bay windows throughout the home invite natural light to pour in, giving each room a warm and inviting ambience. The kitchen flows seamlessly from the main living area and has been tastefully updated with granite countertops that extend into the backsplash, stylish tile flooring, and charming oak cabinetry with ample storage, including a corner pantry. Well-appointed with an electric cooktop, built-in oven, and flush-mounted microwave, this kitchen blends classic charm with functional upgrades. A cozy breakfast nook overlooks your expansive backyard—perfect for enjoying your morning coffee with tranquil views. From here, step outside to the large two-tiered deck and generous backyard with alley access—a dream space for entertaining, gardening, or watching the kids play in the sunshine. The lower level showcases a welcoming family room, anchored by a beautiful brick-facing fireplace with hearth and mantle, flanked by custom built-in cabinetry. This level also hosts a spacious fourt h bedroom, an updated full bathroom, and a well-designed laundry room with extra storage. Upstairs, you’ll find three additional bedrooms and another updated full bath, complete with an oversized tub—ideal for unwinding after a long day. Newer carpet and tile flooring add modern comfort to this timeless layout. In a community where families move in and stay for years, this home offers both the warmth of tradition and the updates that bring ease to everyday living. Sundance is more than a place to live—it’s a place to belong, to explore, and to thrive. Welcome home to a lifestyle that celebrates nature, community, and enduring charm. (id:52784)
14 Patina Lane Sw
Calgary, Alberta
Incredible property nestled in the prestigious Patterson community offering 3,625 SF of developed living space with HEATED triple attached garage, walkout basement and breathtaking views. Beyond the lovely curb appeal, you are welcomed into a large, tiled foyer where you will immediately appreciate the hardwood flooring throughout as well as the spaciousness and light-filled ambiance created by the high ceilings and wall to wall windows. At the heart of the residence is the chef's dream kitchen with quartz countertops, center island with breakfast bar, an abundance of cabinet space and nook with access to the expansive deck (32'x18') where you can enjoy the views and summer entertaining. The living room features a cozy gas fireplace and formal dining area allows ample space for friends and family. A primary bedroom with walk-in closet and 5 piece ensuite, home office complete with a built-in desk and bookshelves, powder room and laundry/mud room area also found on this level. The walk-out basement is a bright haven complete with a full service wet bar, family room with gas fireplace, games area, 2 additional bedrooms with share a 5 piece bathroom and loads of storage space. You will LOVE summers to enjoy the incredible, private backyard with mature landscaping and extensive patio space. To fully appreciate the beauty of this property, it must be experienced in person. Don’t miss your chance to own this exceptional home in the well-established Patterson community, just moments away from schools, shopping, and amenities. Book your showing today! (id:52784)
114, 1919 Southland Drive
Calgary, Alberta
Location, Location, and Location! Incredible opportunity to purchase a fully licensed K.F.C (Korean style fried chicken) restaurant in a prime location. Strategically situated in a high-traffic strip mall with ample parking spaces across from Southland Leisure Centre, K-6 school, Junior high school, and a diamond field to attract lots of regular & walk-in customers. It also collaborates with neighboring popular tenants such as Second Cup, Little Caesars, DQ, Shoppers Drug Mart, 7-Eleven, gas station, liquor store, and other demanding businesses. This restaurant is getting popular by serving delicious Korean style crispy fried chickens, variety of popular fried snack items, seasoned meat, and home-made Kimchi. Perfect layout with large windows, seating for 40, spacious kitchen with 10 ft canopy, walk-in cooler & freezer, newer equipment (only 4yrs old), and lots of improvement. Everything is still in excellent condition and ready for a new owner to take it to the next level by continuing the same concept or convert it to something better. Low rent $6,700/month (GST included) in place until 2027 plus 5yrs option to renew, turnkey opportunity! Best value! Act quick! Please respect the operation of business, and do not visit without an appointment! (id:52784)
99 Mardale Crescent Ne
Calgary, Alberta
Welcome to 99 Mardale Crescent! This well-maintained bungalow is ideally located on a lovely street in the established community of Marlborough. Offering an abundance of space and potential for your own personal touches. The kitchen is both functional and tasteful with generous counter space and ample storage. Down the hall, you’ll find three bedrooms, including a primary suite bedroom and 4-piece bathroom and 2 additional bedrooms. The basement is currently unfinished, providing endless potential to create the space that suits your lifestyle—whether it’s a home gym, entertainment area, or additional bedrooms or living space. Laundry and ample storage are also found on this level. Outside, enjoy the privacy of your large fully fenced backyard. Walking distance to schools, shopping, transit, and all amenities. Don’t miss out, schedule your private showing today and discover the potential of this Marlborough gem! (id:52784)
77 Waterford Crescent
Chestermere, Alberta
Introducing a one-of-a-kind luxury Showhome by Devine Custom Homes—offering over 4,500 sq ft of impeccably finished living space in the prestigious Waterford community of Chestermere. This grand residence is a true standout, featuring a rare 3-bedroom legal walkout basement suite, ideal for multi-generational living or rental income. Set on a fully landscaped lot, this home impresses inside and out with its two balconies, rear deck, covered patio, and a grand front porch ideal for enjoying the outdoors in every season. The striking glass double front doors open into a dramatic open-to-above formal living room, leading to an expansive great room and a chef-inspired gourmet kitchen. A generous spice kitchen, main floor bedroom, and a full 3-piece bathroom offer practicality and flexibility. Upstairs, you’ll find four spacious bedrooms, including a lavish primary suite with a private balcony and a secondary master suite. A large bonus room overlooking the main living area enhances the sense of space and openness, perfect for family gatherings or relaxing retreats. Additional features include a triple front attached garage, high-end finishes throughout, and the incredible potential of a legal 3-bedroom basement suite with walkout access. This is a rare opportunity to own a showhome that blends luxury, design, and income potential—truly a standout in Waterford, Chestermere. (id:52784)
2519 19a Street Sw
Calgary, Alberta
Your chance to own a true masterpiece on an extra deep lot situated on one of Calgary’s most coveted inner city streets! Welcome to this exquisitely designed, 4,058 sqft of fully developed space, 3 storey DETACHED home where custom craftsmanship and modern luxury converge. Located on one of the most desirable streets in Richmond, this expansive residence offers 5 generous bedrooms(2 primary bedrooms), 5 bathrooms, a double detached garage, and state of the art finishings. Boasting panoramic city views, a sunny West facing backyard and a wide paved back alley, this home is an exceptional example of refined living. Step inside to discover a thoughtfully laid out main floor that includes a functional mudroom with built-in cubbies, an expansive living room featuring a decorative gas fireplace and a gourmet kitchen with a large central island and high end appliances. The dining room provides a spacious area for family meals and entertaining while a tucked away 2pc guest bathroom adds convenience. A home office for work or study and grand foyer complete the first level offering both style and practicality. The second level is dedicated to ultimate comfort where the luxurious primary suite features a private balcony with breathtaking views, two expansive walk- in closets (his and hers) and a spa like 5pc ensuite with a dual vanity, soaking tub and a glass enclosed shower. Two large bedrooms share a beautifully appointed Jack & Jill 5pc bathroom, complete with a dual vanity and a tub/shower combo. The laundry room with side by side washer and dryer adds to the functional elegance of this level. The third level offers a versatile loft space perfect for a family room, media room or creative studio. The large bedroom equipped with a stunning 4 pc bathroom, walk in closet, and a cozy space for a seating area, is the perfect multi use oasis. A wet bar and expansive balcony makes this level an entertainer's dream. The fully finished basement is the ideal space for relaxation with a spacious family room featuring a wet bar, a wine cellar room, plenty of storage closet space and a generously sized 4th bedroom with a 4pc bathroom. With its enviable location, luxurious finishes and extensive living space this home offers the perfect balance of comfort, style and sophistication. Next door 2521 is also for sale. (id:52784)
3151 Chinook Winds Drive Sw
Airdrie, Alberta
Experience modern living at its finest in this brand-new single-family home, beautifully situated in one of Airdrie’s newest and most vibrant communities. With over 2,500 square feet of intelligently planned space, every detail of this residence combines contemporary style with the comfort and practicality families appreciate.The bright, open main floor welcomes you with large windows that fill the home with natural light. The gourmet kitchen serves as the centerpiece — showcasing ceiling-height cabinetry with a striking two-tone finish, sleek stainless-steel appliances, and generous counter space for both cooking and entertaining. Seamlessly connected to the spacious family room, it’s the perfect setting for lively gatherings or quiet evenings in.Upstairs you’ll find a versatile bonus room that adapts easily as a home office, play area, or media lounge. Three comfortable bedrooms — including a spacious primary suite — provide plenty of room for family or guests. The primary retreat features a walk-in closet and a spa-inspired ensuite with dual sinks and a deep soaking tub. A conveniently located laundry room completes the upper level for everyday ease.The fully finished basement offers even more flexibility, featuring its own side entrance, two additional bedrooms, and a full bathroom — an excellent setup for extended family, guests, or potential rental income.Set on a full-sized lot with an attached double garage, the home offers ample space for vehicles and storage. Its location places you minutes from Chinook Winds Park, top schools, shopping, and everyday amenities. Plus, a full one-year builder warranty ensures confidence as you move into this thoughtfully designed home.Stylish, functional, and move-in ready — this property delivers the modern lifestyle today’s families and investors are looking for. (id:52784)
315 Waterford Road
Chestermere, Alberta
Don’t miss this exceptional opportunity to own a rare 6-bedroom home in the highly sought-after community of Waterford in Chestermere. Situated on a wide corner lot, this home offers impressive curb appeal with its grand double door entry and a spacious triple front attached garage. Inside, the thoughtfully designed open-concept main floor features a bedroom and full bathroom, ideal for guests or multigenerational living. The gourmet kitchen is paired with a generous spice kitchen, providing added functionality for daily cooking and entertaining. Upstairs, you'll find 5 well-sized bedrooms, including a luxurious primary master suite and a secondary master with its own private ensuite—perfect for large or extended families. A spacious bonus room and convenient upstairs laundry complete the upper level. With over 2,800 sq ft of living space, this home blends style, space, and practicality—perfect for growing families or those who simply want room to spread out. The unfinished basement includes a separate side entrance, providing a fantastic opportunity to develop a legal suite or custom basement to suit your needs. Located just minutes from schools, shopping, parks, and Chestermere Lake, this is a perfect place to call home. (id:52784)
105 Waterford Passage
Chestermere, Alberta
Welcome to this beautifully designed over 2,500 sq ft home located in the vibrant and growing community of Waterford, Chestermere. Featuring an open floorplan and elegant finishes throughout, this home offers the perfect blend of comfort, functionality, and style. The main floor boasts a bedroom and full 3-piece bathroom, ideal for guests or multi-generational living. The spacious great room features a striking open-to-above ceiling, flooding the space with natural light and creating a bright, airy atmosphere. From the bonus room upstairs, enjoy views down to the main living area—perfect for modern family living. The chef-inspired main kitchen is complemented by a generously sized spice kitchen, offering convenience and versatility for everyday cooking and entertaining. Upstairs, you’ll find four well-appointed bedrooms, including a primary master suite with a luxurious ensuite and walk-in closet, as well as a secondary master bedroom with its own private ensuite. A spacious bonus room and upstairs laundry complete the upper level, offering practical living spaces for the whole family. The unfinished basement includes a separate side entrance, providing a fantastic opportunity to develop a legal suite or custom basement to suit your needs. (id:52784)
103, 2303 17a Street Sw
Calgary, Alberta
Welcome to this bright and well-laid-out 2 bedroom unit, offering a functional floor plan with everything you need in a central, convenient location. The home features a comfortable living room, a practical kitchen with quartz countertops, and a full 4-piece bathroom. Both bedrooms are well-sized, making the space ideal for a variety of lifestyles. Laundry is conveniently located on the lower level, and the unit includes an outdoor parking stall for added ease. Situated in a fantastic inner-city location, you’re just steps from an abundance of restaurants, cafés, and amenities, with the vibrancy of 17th Avenue shopping right nearby. Multiple parks, green spaces, and transit options are also within walking distance, making this an excellent opportunity for homeowners and investors alike. (id:52784)
101, 2303 17a Street Sw
Calgary, Alberta
Welcome to this bright and well-laid-out 2 bedroom unit, offering a functional floor plan with everything you need in a central, convenient location. The home features a comfortable living room, a practical kitchen with quartz countertops, and a full 4-piece bathroom. Both bedrooms are well-sized, making the space ideal for a variety of lifestyles. Laundry is conveniently located on the lower level, and the unit includes an outdoor parking stall for added ease. Situated in a fantastic inner-city location, you’re just steps from an abundance of restaurants, cafés, and amenities, with the vibrancy of 17th Avenue shopping right nearby. Multiple parks, green spaces, and transit options are also within walking distance, making this an excellent opportunity for homeowners and investors alike. (id:52784)
104, 2303 17a Street Sw
Calgary, Alberta
Welcome to this bright and well-laid-out 1 bedroom unit, offering a functional floor plan with everything you need in a central, convenient location. The home features a comfortable living room, a practical kitchen with quartz countertops, and a full 4-piece bathroom. The bedroom is a good size with a large closet. Laundry is conveniently located on the lower level, and the unit includes an outdoor parking stall for added ease. Situated in a fantastic inner-city location, you’re just steps from an abundance of restaurants, cafés, and amenities, with the vibrancy of 17th Avenue shopping right nearby. Multiple parks, green spaces, and transit options are also within walking distance, making this an excellent opportunity for homeowners and investors alike. (id:52784)
61 Savanna Link Ne
Calgary, Alberta
Welcome to this well-designed detached two-story home offering a bright, functional layout and a fully legal basement suite. The upper level features three generous bedrooms, including a comfortable primary suite complete with a walk-in closet and a well-appointed ensuite. A spacious bonus room and convenient upper-floor laundry round out this ideal family level.The main floor is wide open and filled with natural light, anchored by a large kitchen at the back of the home—perfect for cooking, hosting, or gathering with the family. The open-concept living and dining areas create a seamless flow for everyday living.The professionally finished legal basement suite includes its own full kitchen, living area, a large bedroom, and a private bathroom—an excellent mortgage helper or space for extended family.The roof was replaced, offering peace of mind for years to come. A great opportunity to own a versatile, well-kept home with income potential in a family-friendly location. (id:52784)

