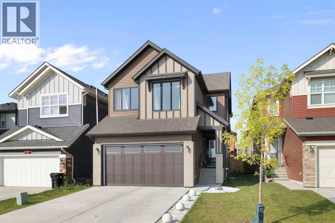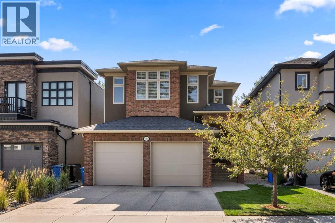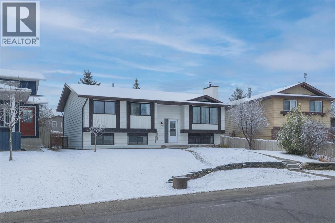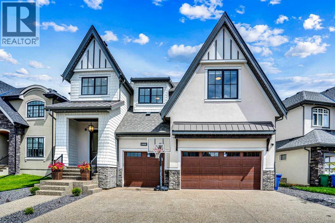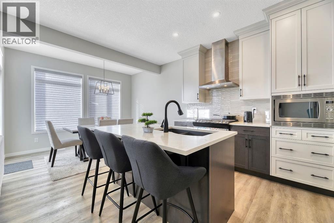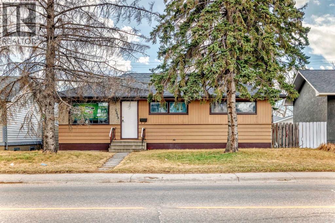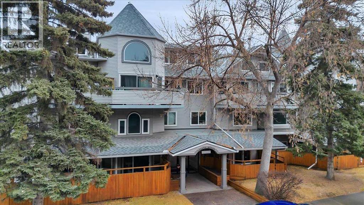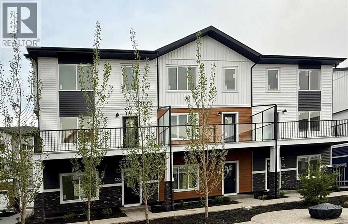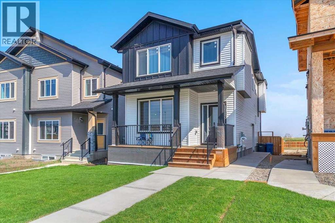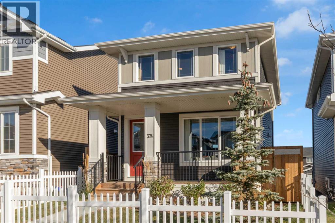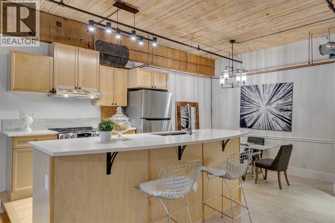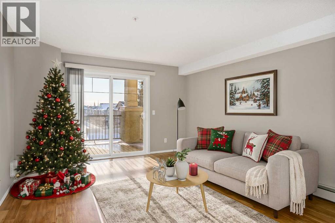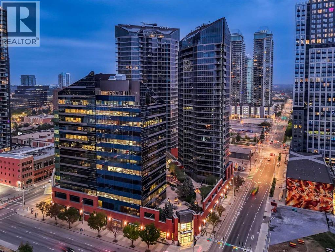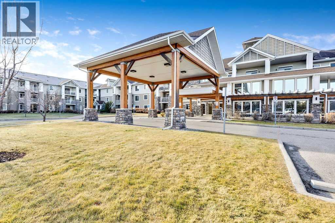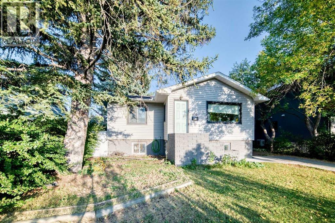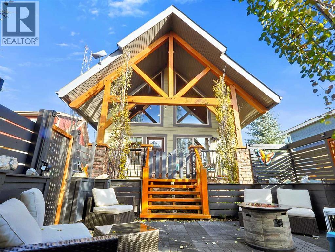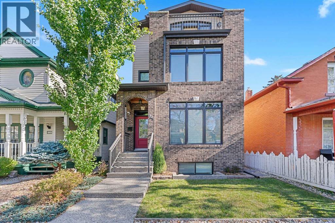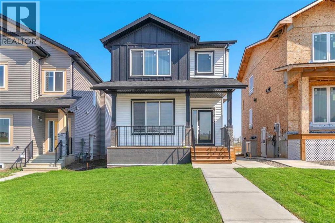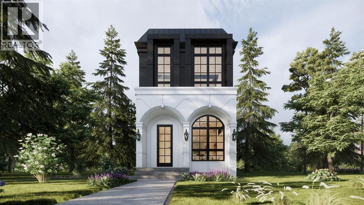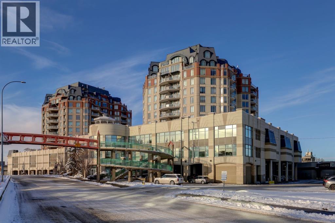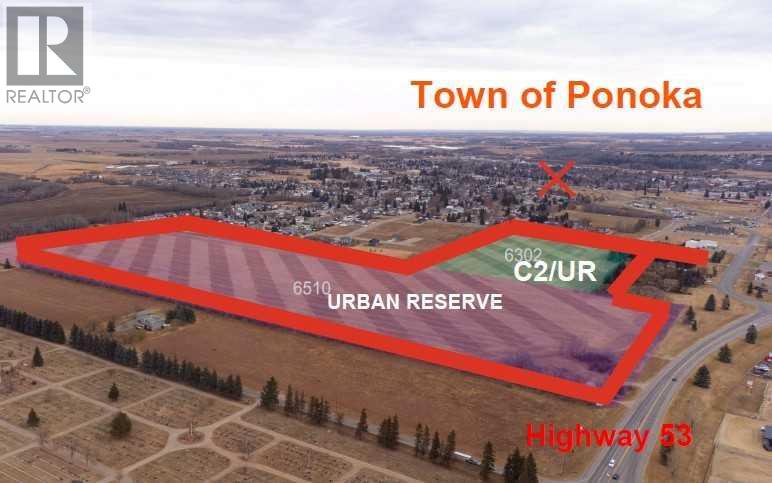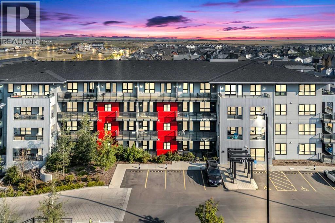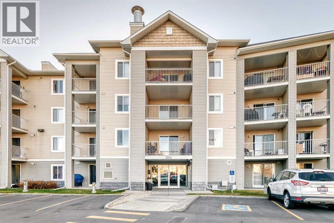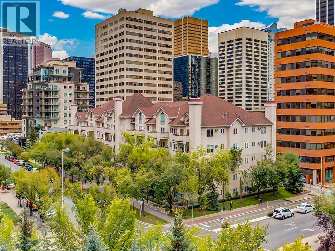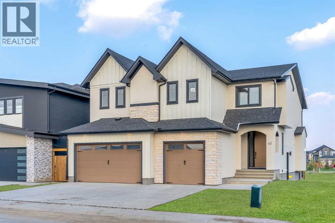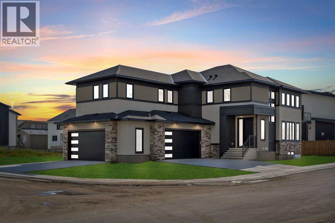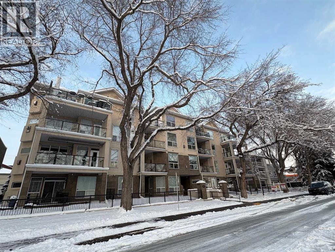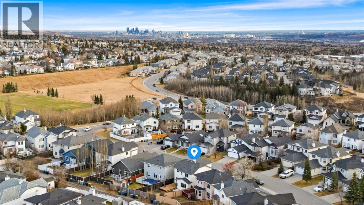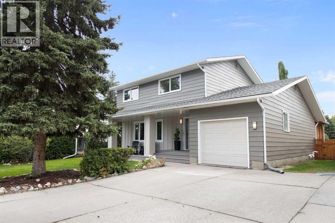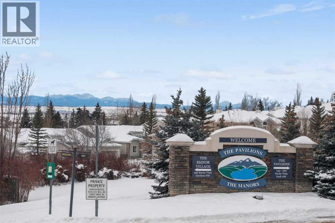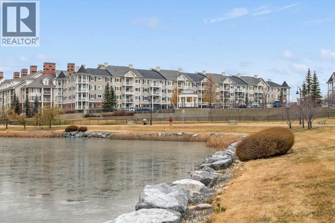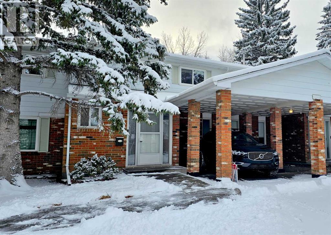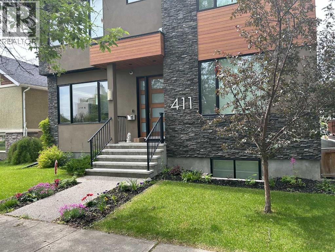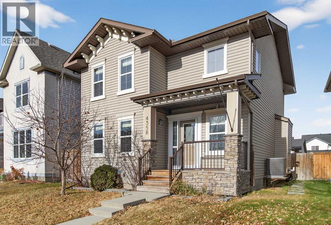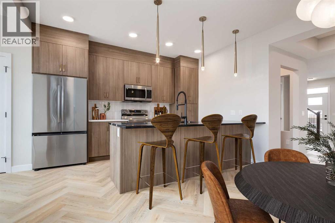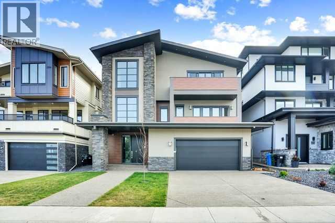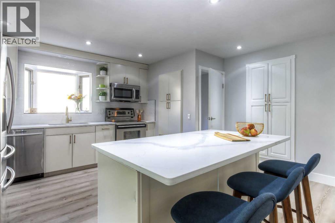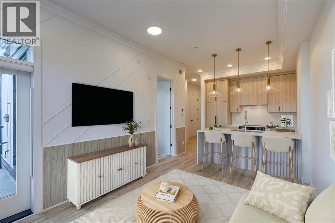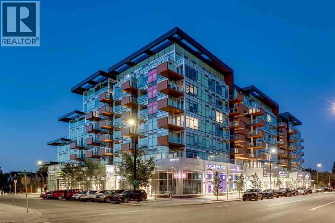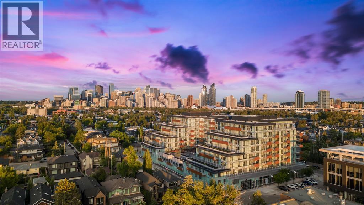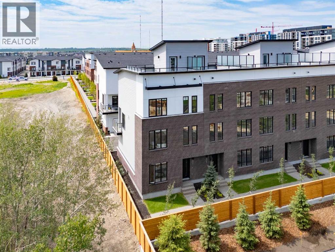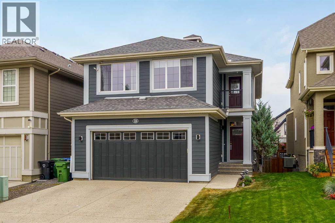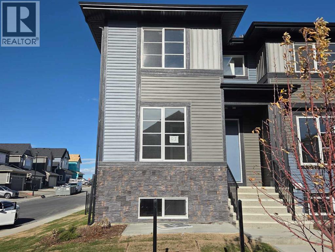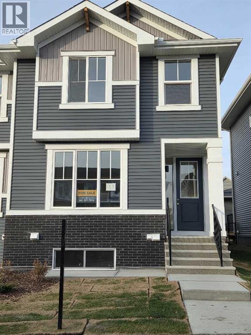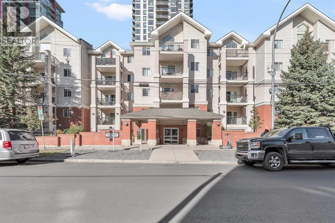53 Savanna Heath Ne
Calgary, Alberta
This exceptional 2 ½ storey home has over 3500 sq. ft. of beautifully finished living space still covered by the balance of the Alberta New Home Warranty. Designed for modern living, it combines thoughtful details, room for family and extended family, and even offers rental opportunities thanks to a legal, self-contained secondary suite in the basement with its own private entrance.The main level welcomes you with a bright, open-concept layout featuring high ceilings, a living room, dining area, and upscale kitchen with statement lighting package, white Shaker-style cabinetry, stainless-steel appliances & range hood, quartz counters, a central island, walk-in pantry, and a dedicated coffee station. A powder room, office area and practical mudroom complete this floor.A spacious family room anchors the second level, alongside a primary retreat with walk-in closet and a luxurious, spa-inspired 5-piece ensuite that includes a deep soaker tub and separate, roomy shower. Three additional bedrooms, a 4-piece bath, and a full laundry room add everyday convenience. The top floor is a private haven with its own bedroom, full bath, and den/bonus room—this floor is perfect as a teen retreat, or quiet workspace.The developed basement, with its own separate entrance, adds even more flexibility. A full kitchen, living room, two bedrooms, bathroom, laundry, and storage make it an excellent option for extended family, guests, or rental income. This legal, secondary suite is fully independent, with its own furnace and hot water tank.With a dry-walled and insulated double front-drive garage, fenced backyard, and modern finishes throughout, the appeal of this beautiful home is hard to beat! Shops, services & restaurants are within walking distance at the Savanna Bazaar commercial centre with schools, shopping and the Saddletowne LRT station just minutes away. Its great location also makes for a quick commute to Calgary International Airport and easy access to major thoroughfares in cluding Stoney, Metis and Deerfoot Trails. Check out the 3D virtual Tour, then book your in-person viewing. 53 Savanna Heath is ready to welcome its next owners! (id:52784)
627 27 Avenue Ne
Calgary, Alberta
Welcome to custom built elegance in Winston Height-Mountview. Walk in the spacious front entry and be greeted by 20’ vaulted ceilings and a grand staircase with wrought iron spindles. Continue past the entry to a private office with French doors before entering the large open concept living space. A stone-facing fireplace is the focal point of the living room along with the 10’ on-site finished coffered wood-paneled ceiling. The large kitchen features a commanding 9’ island with breakfast bar, a 6-burner Viking gas range with pot-filler, huge refrigerator-freezer combo, wine fridge, and stunning on-site finished dark stained cabinetry. A bright dining room with views of the backyard completes this space. Also on this level is a two-piece powder room. The upper floor has a huge primary retreat with separate sitting area, a stunning 5-piece bathroom with separate soaker tub, separate tiled shower with body spray package, dual sinks, and a large walk-in closet. Two other large bedrooms are also on this level along with a 4-piece main bathroom. The basement level was renovated by the current owners with over $170,000 of finishings featuring a radiant heated, polished concrete floor, large family room with custom built-ins and gas fireplace, a built-in study area with room for two, two more bedrooms, a 4-piece bathroom, and large storage room. There is also access from the basement to the garage via a separate stairway. The garage is double oversized with enough room for your vehicles and toys. The house is wired for sound and comes with a Russound system. The fully fenced backyard has a large patio, gas BBQ line, and green space. This home is built by a reputable Italian builder and the quality shows in what can be seen and what isn’t seen including double joists used to construct the sub-floor and solid core doors. Steps away from The Winston Golf Club, this home is close to schools, shopping and more and is within a short commute to the downtown core. (id:52784)
115, 4000 Somervale Court Sw
Calgary, Alberta
Don't miss this opportunity to own a condo that has it all including a peaceful location in the amenity rich community of Somerset. Quick possession available. This ground-floor walkout 2 bedroom + full bathroom unit offers sliding doors that walkout to a large patio backing onto greenspace & wetland views. Located close to the building entrance you won’t have to carry your groceries far. A couple of minutes walk to Bridlewood- Somerset C-train station. Condo fees include utilities – gas, water & electricity. Open-concept floor plan is both bright and spacious. Timeless bright white kitchen features newer appliances, ample countertop & cabinetry with a raised breakfast bar located adjacent to a great size dining room. The living rooms walks out to a private patio backing onto greenspace with serene wetland views - perfect for hosting family and friends. Both bedrooms are generous in size. You will also find a full bathroom and in-unit laundry. Well-maintained, family friendly - all ages welcome, pet friendly complex (dogs & cats OK subject to board approval). Walking distance to Bishop O'Byrne Catholic High school. With public schools close by Somerset Elementary School (K-4), Samuel W. Shaw Junior High School & Centennial High School. There are too many amenities within walking distance to mention including Bridlewood – Somerset C-train station, Calgary Public Library, Cardel Recreation Center South, YMCA, Walmart, Co-op, Safeway, Superstore, Cineplex Theatre, Indigo, Home Depot as well as many other shops, restaurants and services. (id:52784)
14 Glenhill Crescent
Cochrane, Alberta
Beautifully Updated Bi-Level in Glenbow! Key Features Include:• Located in the highly sought-after community of Glenbow• Bright and airy white kitchen with quartz countertops • Warm and welcoming living room with a wood-burning fireplace• Central air conditioning for year-round comfort• 3 bedrooms on the main level, including a spacious primary suite with 3-piece ensuite & tiled shower• Major upgrades completed: new roof, new hot water tank, and new furnace• Fully finished sunshine basement with large rec room, 4th bedroom, 3-piece bathroom, laundry, and storage• Private, landscaped backyard with deck, paving stone patio, and built-in storage benches• Oversized double detached garage with lane access—ideal for vehicles, storage, or hobbies• Minutes to schools, parks, shopping, and Cochrane’s scenic pathway system• A true move-in-ready home offering comfort, convenience, and long-term value (id:52784)
1468 Coopers Landing Sw
Airdrie, Alberta
Welcome to Luxury Living in the Desirable Community of Coopers Crossing! This stunning luxury estate home offers over 4,100 square feet of living space in the sought-after community of Coopers Crossing in Airdrie. Upon entering this beautiful home, you'll be greeted by a grand foyer with vaulted ceilings leading to the upper floor. The main floor of the home features 10-foot ceilings and a versatile office space that can be used as a bedroom. A full bathroom is also located on the main floor. The open-concept layout boasts a cozy family room with a gas fireplace and custom feature wall, a formal dining room with coffered ceilings and custom feature walls, and a dream chef's kitchen with a waterfall island and seating area. High-end Kitchen-Aid appliances, built-in oven, gas range, and a large built-in refrigerator are the highlights of this beautiful kitchen. The kitchen area also features a spice kitchen/pantry with a gas range and refrigerator. The entrance from the triple garage that has epoxy floors leads you to your large mudroom with storage for your coats and shoes. The upper floor features 9-foot ceilings, a large chandelier, and a feature wall leading to 4 bedrooms and 3 full bathrooms, including a primary suite with a large walk-in closet. The upper floor also features a large laundry room with a sink. A spacious bonus room with sliding doors leading to the upper balcony completes the upper floor. The fully finished basement has 9-foot ceilings, a built-in custom wet bar with a sink, microwave, and bar fridge, leading to a rec room with a feature wall wired in for a projector setup and surround sound. An additional bedroom and a 4-piece washroom complete the basement. The exterior is now landscaped and wired with custom gemstone lighting that can be used year-round, security system with cameras, and a large lot backing onto a green space walkway, the garage is also wired for an electric car charger. This home is designed and built with many upgrades, inclu ding engineered hardwood, custom railing, tile, feature walls, A/C and built-in closets. You don't want to miss the opportunity to own this dream home. Check our the 3D Tour and Schedule your showing today! (id:52784)
15 Creekside Grove Sw
Calgary, Alberta
WELCOME to 15 Creekside Grove SW! This fabulous family home is just under 2000sq ft with a double front garage and is situated on a landscaped and fenced conventional lot (NOT zero lot line) with a paved back lane for extra privacy and access! Complete with an open front den/office space, convenient walk through pantry to the kitchen with tasteful and inviting interior selections and an excellent layout, all it's missing is YOU! There's lots of room to host on the main floor as the flow is perfection with loads of natural light and an electric fireplace for added ambiance! The half bath has a tiled feature wall and the kitchen has stylish picket backsplash and beautiful quartz counters. All appliances will be included (not as currently shown but they will be swapped for BLACK STAINLESS from a previous showhome {never used} and will be installed with serial numbers provided). Upstairs has a large loft style bonus room, great for play plus a spacious and convenient upper laundry room complete with washer and dryer. Primary bedroom has a 5 piece ensuite (dual sinks, soaker tub, large tile and glass shower). All bedrooms are great sizes and have WALK IN CLOSETS! Enjoy the ease and comforts of a newer home without the wait of having to finish the yard, fence or window coverings. Sirocco in Pine Creek is a quiet, elevated community, complete with a ridge overlooking the Sirocco Golf Club - very close for the golf lovers! It's laced with pathways connecting homes to four parks and a storm pond. While still close to conveniences of shopping, roadways and transit, Sirocco is built within a peaceful and natural environment. (id:52784)
2223 36 Street Se
Calgary, Alberta
Welcome to 2223 36 Street SE, a charming 5-Bedroom home in Southview SE Calgary. Whether you’re a growing family, savvy investor, or first-time buyer looking for income potential, this property offers incredible value and flexibility. Step inside to find a layout with ample spaces flooded with natural light, and plenty of rooms for everyone. The main floor features a functional kitchen, spacious living room, three well-sized bedrooms, and a full bathroom. Downstairs, the fully developed basement offers 2 additional bedrooms, a second full bathroom, and a large rec room — more space for your family or guests. The basement has a separate entry from outside which is convenient for adding another illegal suite (subject to city approval). The house comes with a single garage attached and a large deck and backyard, perfect for afternoon relax or summer BBQ.Situated on a generous lot of nearly 5,800 sqft, this home is just minutes from schools, shopping, transit, and major routes, making it an ideal location for both convenience and comfort. Don’t miss this opportunity to own in an established neighborhood with incredible potential. Book your showing today! (id:52784)
103, 1720 13 Street Sw
Calgary, Alberta
This is a standout spacious and upgraded unit with must-have features. Starting with the ideal CENTRAL LOCATION on a quiet street in Lower Mount Royal with easy access to restaurants, shops, downtown, and main roads. Everything you need is close by, including Mount Royal School, trendy 17th Avenue district, major transit routes, the Bow River Valley and more. This suite has modern finishes and functional layout with big separate living spaces allowing for many options to fit your lifestyle. The welcoming entrance gives access to a closet, half bathroom, upper level, and big dining space with a pantry to the side. The functional kitchen is complete with stainless-steel appliances, stone counter tops, soft close cabinets, and serving counter to a flex space. The grand living room features a two-story ceiling, fireplace, multiple west windows, and walkout to the patio. On the upper level the bonus space loft gives more options for living, work at home, gym, or a studio. The two bedrooms are big enough for a king bed and have great closet space. The main bathroom includes stylish finishes and shelving. Completing this full package is the laundry space with a top-end combination washer/dryer (non-venting). The 200+ sq ft private patio with evening sun is roofed, enclosed with fencing maintained by the condo, and finished with artificial turf.All spaces are bright, open, sunny, and easy keep. Most recent upgrades include the high efficiency wash/dryer, microwave hood fan, and various light fixtures. The fireplace is cleaned and inspected annually. Parking spot is covered, closest to back entrance, and easy access drive-through. This is a quiet and solid concrete frame building. It is well-maintained and funded. Common rooms include bike storage, recycling, and a laundry room. This MOVE-IN READY home truly is a must-see. (id:52784)
203, 1862 Cornerstone Boulevard Ne
Calgary, Alberta
Discover Cornerview, a refined collection of 4-bedroom townhomes in the growing community of Cornerstone. Designed for modern living, these homes blend style, comfort, and convenience in one of Calgary’s most vibrant northeast neighborhoods. Each home features 4 spacious bedrooms, 2.5 bathrooms, and an attached double heated garage. A flexible main-floor bedroom is perfect as a home office or guest room. Inside, enjoy luxury vinyl plank flooring, high ceilings, and a chef-inspired kitchen with full-height cabinetry, Quartz countertops, and stainless steel appliances. Upstairs, the primary suite offers a walk-in closet and 4-piece ensuite, with upper-level laundry and two additional bedrooms completing the layout. Move-in ready and built for today’s lifestyle, Cornerview puts you close to parks, pathways, shopping, and more. Live Better. Live Truman. Photos are of a similar unit. (id:52784)
232 Red Tail Ridge Se
High River, Alberta
Welcome to Red Tail Rise, one of High River most prestigious estate community where the dream of modern country living meets the convenience of town amenities. Perfectly situated along the Little Bow River Valley, this sought-after neighbourhood offers estate-sized lots, beautiful natural surroundings, and the rare opportunity to enjoy country living within walking distance to town.This custom-built walkout bungalow sits on a generous 0.37-acre pie-shaped lot with a triple garage and exposed aggregate L-shaped driveway. Thoughtfully designed and finished with care, it offers over 3,000 sq. ft. of developed living space filled with natural light, open-concept design, and high-end contemporary finishes.Step inside to a bright and welcoming main floor where the great room showcases soaring windows, an electric fireplace, and seamless flow into the kitchen and dining areas. The chef’s kitchen is the heart of the home, featuring a massive quartz island, walk-in pantry, pot lighting, sleek cabinetry, and a sunny breakfast nook that opens to the upper deck—perfect for enjoying morning coffee or evening sunsets.The primary retreat is a true sanctuary, complete with a spa-inspired 5-pc ensuite boasting a stand-alone soaker tub, glass-enclosed shower, dual vanities, and a custom walk-in closet with built-ins. An additional bedroom, spacious front office/den, full bathroom, and a large mudroom with built-ins complete the main floor.The fully finished walkout basement expands your living space with two additional bedrooms, a 4-pc bathroom, ample storage, and a sprawling family/rec room with direct access to a concrete patio overlooking the landscaped yard. This level is perfect for entertaining, relaxing, or creating a private retreat for guests and family.Every detail of this home reflects quality craftsmanship and thoughtful design—from the expansive windows to the multiple outdoor living spaces, offering a seamless connection between indoor comfort and outdoor enjoyment .Living in Red Tail Rise means more than just owning a home—it’s about embracing a lifestyle of space, serenity, and community, all while being minutes from High River’s schools, shopping, dining, and recreation. Voted one of Canada’s Top 100 Places to Live, High River offers small-town charm, big-city access, and a welcoming community spirit. Calgary, Okotoks, and South Health Campus are just a short drive away, making this location ideal for commuters or those seeking balance between country and city life.Don’t miss this opportunity to own an exceptional custom walkout bungalow in a highly desirable estate community. Whether you’re looking for elegance, functionality, or a place to truly call home, this property delivers it all. (id:52784)
1975 Mccaskill Drive
Crossfield, Alberta
Experience the comfort and style of this custom-built home in the welcoming community of Crossfield. This pre-construction laned home offers 1,443 sq. ft. of smartly designed living space over two stories, with 9-ft ceilings on every level creating a bright, open feel.A charming front porch and a spacious backyard deck set the stage for relaxed summer evenings with family and friends. Inside, the open-concept main floor blends style with function. The kitchen features quartz countertops, a breakfast bar, stainless steel appliances, and textured cabinets. The great room is filled with natural light and highlighted by a sleek electric fireplace. Durable vinyl plank flooring and dual-pane windows add both style and efficiency. A convenient two-piece powder room completes the main floor.Upstairs, the primary suite includes a walk-in closet and a spa-inspired 4-piece ensuite. Two additional bedrooms share another full bathroom, and the laundry room with sink makes everyday living easier.Additional features include a double detached garage, landscaped backyard, and a roughed-in basement with a separate side entrance, giving you options for future development. Buyers also have the opportunity to personalize finishes to match their style.Iron Landing in Crossfield is a family-friendly community with parks, playgrounds, schools, shopping, and dining close by. Crossfield Elementary and W.G. Murdoch School are within walking distance, while Airdrie is less than 10 minutes away and Calgary just 25 minutes. (id:52784)
374 Sundown Road
Cochrane, Alberta
IMMEDIATE POSSESSION AVAILABLE....This beautifully upgraded Sunset Ridge home offers numerous improvements throughout, including quartz countertops, an updated kitchen, and 3+1 bedrooms with a partially finished basement awaiting your choice of flooring. With over 1,900 square feet of developed living space, landscaped grounds, fencing, and a double detached garage, this property meets a variety of family or personal needs. On entry, you are greeted by an open floor plan enhanced by ample natural sunlight that illuminates the living, dining, and kitchen areas. The kitchen is thoughtfully designed to accommodate any household. Upstairs features two bedrooms, a laundry room, and a spacious primary suite complete with a four-piece ensuite and a walk-in closet with a private window. The lower level provides a large family room ideal for entertainment, an additional bedroom, generous storage, and a roughed-in bathroom. The final finishes needed on the lower level include flooring and bath fixtures. The exterior boasts fenced front and back yards, a double detached garage, and ample yard space suited to both young families and empty nesters seeking room to entertain. Please contact us today to arrange a viewing. (id:52784)
204, 535 10 Avenue Sw
Calgary, Alberta
*OPEN HOUSE DEC 14th 1pm-4pm "THE HUDSON" a masterpiece loft, and piece of The Hudson Bay company historic building warehouse converted to loft with soaring 10.6 ft ceilings, for an immediate sense of space. Live, work, relax in this quiet updated, character unit. Brand New energy star LG APPLIANCES, FRESHLY PAINTED , & UPDATED FIREPLACE. New window coverings, heated flooring throughout, MURPHY BED & QUEEN, for the convenience of an additional bed. Large, underground HEATED -TITLED parking. Walk 1 BLOCK NORTH, under the bridge is EIGHTH AVENUE PLACE - accessing all your downtown clients. Through Calgary's +15 walkway you are immediately connected to CORE SHOPPING, MEDICAL, DENTAL, & all AMMENITIES. Steps away from "THE HUDSON" lies luxury hotels & lounges, trendy restaurants; be it upscale LUCA & FLEETWOOD , or more casual outings down the street to RODNEY'S OYSTER BAR, THAI SAIGON, CRAFT 'ROOFTOP PATIO or go BOWLING AT NATIONAL. Let's not forget your quick access to SKA Thermal Spa- hydrotherapy & massage around the corner on 11th. THIS IS A GEM, IN A QUIET, CLEAN, WELL RAN BUILDING. SET UP YOUR PRIVATE SHOWING TODAY! (id:52784)
1331, 8810 Royal Birch Boulevard Nw
Calgary, Alberta
2 PARKING STALLS | ALL UTILITIES INCLUDED | 953 SQ FT | 2 BEDS & 2 BATHS | Welcome to this bright and inviting large 2 bedroom, 2 bathroom condo in the sought-after community of Royal Oak. Thoughtfully designed, this home combines comfort, functionality, and convenience. Inside, you’ll find a spacious primary retreat that comfortably fits a king bed, complete with a walk-in closet and private ensuite. Both bedroom windows are soundproofed for a peaceful night’s rest. This unit includes a dedicated laundry room with storage space and a custom-built linen closet, adding extra storage and organization to condo living. Enjoy the sunshine all day long with your south-facing exposure and partial mountain views from the balcony. This home also comes with two parking stalls — one secure underground and a second surface stall located conveniently by the front door. A major bonus is that all utilities are included in the condo fees (heat, electricity and water included - you just need internet!), keeping costs affordable. Set in the heart of Royal Oak, you’ll love having shops, groceries, cafes, a YMCA, the Royal Oak Shopping Centre, and everyday amenities just steps from your building. Plus, easy access to Stoney Trail and major routes for a quick commute. Whether you’re a first-time buyer, downsizer, or investor, this condo offers unbeatable value in one of Calgary’s most desirable communities. (id:52784)
1503, 220 12 Avenue Se
Calgary, Alberta
SLEEK 2 BED, 2 BATH, TURNKEY CONDO IN THE HEART OF CALGARY! Imagine living above Sunterra Market with fresh groceries, ready-to-go meals, and your morning coffee just an elevator ride away. This is the Beltline, Calgary’s most vibrant inner-city community where everything happens. Walk to the Saddledome for concerts or Flames games, experience the buzz of Stampede Park, shop and dine along 17th Avenue, or head out to the river pathways for a change of pace. Living the life in the Beltline means your days are connected, your evenings are lively, and your weekends are filled with endless options. At Keynote 1 you are not just buying a condo, you are putting yourself in the center of Calgary’s energy where work, play, and lifestyle all come together. This 15th floor residence offers nearly 900 sqft of chic and functional living with two bedrooms and two full bathrooms. Floor-to-ceiling windows flood the open-concept space and the dining area flows seamlessly onto your spacious balcony finished with interlocking wood tiles that add warmth and style to your private outdoor retreat. Inside, the kitchen is designed to impress with granite countertops, stainless steel appliances, and a custom-style shelving unit that extends your pantry or provides a showcase for glassware, plus a convenient breakfast bar perfect for pre-game cocktails with friends or a post-concert Skip order. Recently updated luxury vinyl plank flooring enhances the modern feel, while in-suite laundry deliver convenience. Unlike most condos, this property comes with not one but two storage lockers, a rare and valuable feature for condo living, along with a titled, secure, heated underground parking stall. BONUS: All the furniture, cookware/glassware, small appliances, cutlery, TV, dining room set can stay. Keynote residents enjoy premium amenities including two fitness facilities, one dedicated to weights and the other to cardio, a stylish owner’s lounge with table games and gathering spaces, and a landsc aped courtyard with outdoor BBQs, water feature wall, and room to celebrate with family and friends. Hosting guests is effortless with access to two fully furnished suites available at an affordable nightly rate. Whether you are seeking your own urban retreat or a smart investment in Calgary’s most undeniable location, this home delivers lifestyle, convenience, and exceptional value all in one. (id:52784)
118, 428 Chaparral Ravine View Se
Calgary, Alberta
Discover comfortable, refined adult living in the sought-after community of Chaparral. This beautifully refreshed main-floor condo in Chaparral Pointe (45+ complex) offers a wonderful balance of convenience, community, and full Lake Chaparral access for year-round recreation.With 770 sq. ft. of bright, open living space, this home is designed for easy living. Recent updates include new paint, new soundproof vinyl plank flooring, modern lighting, new window coverings and updated plumbing including new kitchen faucet & toilets.The open dining and living area flows effortlessly onto a private patio perfect for morning coffee, hosting friends, or simply unwinding.The generous primary bedroom features a walk-in closet, while the second bedroom provides flexible space for guests, or a home office. You'll also appreciate the convenience of in-suite laundry, large storage and heated underground parking.Residents of Chaparral Pointe enjoy a well-managed, amenities-rich lifestyle, including a fitness centre, library, workshop, clubhouse, daily social activities, and exclusive access to the much-loved Lake Chaparral.Condo fees include electricity, water, and heat making budgeting simple. This home is truly move-in ready.Don’t miss your chance, homes in this exceptional complex are in high demand. Book your showing today! (id:52784)
820 9a Street Ne
Calgary, Alberta
INVESTOR ALERT! Welcome to 820 - 9A Street NE! This property is move in ready and zoned RC-2 with almost 48' of frontage and over 1800 sq ft of living space! There is a spacious living room and upgraded kitchen with island, Stainless Steel Appliances including a gas stove, pot lights and track lighting! There are two bedrooms and a full bath on the main! The lower level is fully developed with two additional bedrooms, a four piece bath (dual sinks) and laundry! The yard is fully landscaped with mature trees and shrubs along with a large deck, making a very private backyard oasis! There is a double detached heated garage, with back alley access! This is a great investment property, move in ready, don't miss the opportunity! (id:52784)
256 Cottageclub Crescent
Rural Rocky View County, Alberta
WELCOME to 256 CottageClub Cresent. Discover this charming retreat in the quiet, gated community of CottageClub at Ghost Lake, just 30 minutes west of Calgary. This beautifully crafted former show home by Westwind Homes offers over 1,500 sq. ft. of developed living space and showcases exceptional design and quality throughout. With 2 bedrooms and the potential for a third in the fully finished basement, this home is perfect for weekend getaways, summer escapes, or year-round living. Come RELAX and Escape from the hustle and bustle of the busy lifestyle. Step inside to an inviting open-concept floor plan highlighted by vaulted pine ceilings, expansive windows, and skylights that flood the space with natural light. The sunny kitchen features granite countertops, abundant cabinetry, and a lovely view of the front porch opens up to a cozy living area—ideal for relaxing or entertaining.The main floor bedroom includes French doors leading to the back deck, ideal for enjoying your morning coffee in the sun. A nearby 3-piece bathroom adds convenience and functionality.Upstairs, you’ll find a spacious primary suite with built-in’s, a 2-piece ensuite, and a comfortable loft with a wood-burning fireplace—the perfect spot to unwind and take in the beautiful mountain views.The fully finished basement offers a generous family room and a large utility/storage area, providing flexibility and extra space for guests or hobbies.Enjoy evenings on the west-facing covered porch, or host gatherings on the private lower terrace surrounded by mature, native landscaping. The home also includes an oversized heated single garage and backs onto a walking path that leads to the park.Residents of CottageClub enjoy year-round amenities, including a recreation center with an indoor pool, fitness room, gourmet kitchen, event hall, outdoor BBQ area, and hot tub. Outdoor enthusiasts will love the tennis/pickleball courts, beach volleyball, community gardens, firepits, playgrounds, and extensive walking trails. With private beach access and a boat launch, CottageClub offers the perfect balance of relaxation and recreation.Whether you’re seeking a weekend retreat or a full-time lifestyle, 256 CottageClub Crescent invites you to relax, recharge, and enjoy the beauty of nature—all year round. (id:52784)
922 5 Street Nw
Calgary, Alberta
$50,000 PRICE IMPROVEMENT + $10K BONUS ON CUSTOM-BUILT SINGLE FAMILY IN KENSINGTON | 4+1 BEDS | 5 BATHS | TOTAL DEVELOPED 3,515 SQ. FT | 3-STOREY DETACHED | KENSINGTON DISTRICT | QUIET STREET IN SUNNYSIDE | INCREDIBLE BUILD QUALITY | GRAND SPIRAL STAIRCASE | SOLID-CORE LO GULLO DOORS | FULL IRRIGATION SYSTEM IN FRONT AND BACK YARDS | BALCONY WITH CITY VIEWS | EXECUTIVE-STYLE OFFICE IN LOFT | LOW MAINTENANCE EXTERIOR | LUX WINDOWS | WOLF RANGE | CENTRAL A/C | 6-ZONE SOUND SYSTEM | EXTENSIVE CUSTOM BUILT-INS | WALK TO DOWNTOWN | SECURITY SYSTEM INCLUDED | Welcome to 922 5 Street NW, a 3,515 sq.ft. 3-storey luxury home in Sunnyside, custom-built by Petrin Brothers Developments, one of Calgary’s most respected luxury builders. Designed for their own family, this residence was built to last—not built to sell. Every material was selected for longevity and low maintenance, including brick, Hardie board, metal cladding, concrete walkways, and steel gutters—far surpassing the typical infill standard.The layout is remarkably flexible to suit your lifestyle. Off the front entry, a spacious flex room works beautifully as a formal dining room, but is equally ideal as a second home office or study. At the rear, the open-concept living room is anchored by a custom fireplace with built-ins and flows to the chef’s kitchen with Wolf gas range, Miele dishwasher, granite counters, walk-in pantry, and large island. A statement powder room featuring a gold-leaf backsplash with hidden lighting adds luxury.Upstairs, the primary suite offers a spa-inspired ensuite with steam shower and heated floors, alongside two additional bedrooms, full bath, and laundry (with brand new LG washer & dryer). The top floor loft is another flexible showpiece: currently used as an executive office and library, it can also serve as a 5th bedroom plus bonus room with wet bar, 2-pc bath and balcony with skyline views. The finished lower level provides in-floor heating, a media/rec room with more custom built -ins, wet bar, 125-bottle wine fridge, guest bedroom, and another full bath.Living here means more than just a home—it’s a lifestyle. The Kensington District remains one of Calgary’s most desirable communities, with historic brick architecture, boutique shops, trendy cafés, and top restaurants all steps away. Sunnyside School, only two minutes away, offers small class sizes for more personalized learning. With the Bow River pathways, McHugh Bluff, Riley Park, Plaza Movie Theatre, and downtown all within walking or biking distance, this is the perfect balance of executive convenience and family-friendly living. (id:52784)
1981 Mccaskill Drive
Crossfield, Alberta
Experience the beauty of this custom-crafted home set in the peaceful surroundings of Crossfield. This pre-construction laned home offers 1,443 square feet of well-designed space across two stories, with 9FT ceilings on every level to enhance the open feel. The home includes a front porch and a backyard deck, ideal for spending time outdoors or hosting family gatherings.Inside, the main floor’s open concept design blends style with functionality. The kitchen features a breakfast bar, quartz countertops, stainless steel appliances, and textured cabinets. Natural light fills the great room, which includes a linear electric fireplace for added comfort. Durable vinyl plank (LVP) flooring, maple accents, and black exterior dual-pane windows provide a modern finish throughout the home. A conveniently located 2-piece powder room completes the main floor.Upstairs, the primary suite includes a 4-piece ensuite and a walk-in closet. Two additional bedrooms provide space for family or guests. A full bathroom and a laundry room with a sink add everyday convenience.Additional features include a double detached garage, fully landscaped backyard, and a roughed-in basement with a separate side entrance, offering potential for future development. Custom finishing options are also available.Located in Crossfield’s Iron Landing community, this home is near parks, playgrounds, shops, dining, and top-rated schools like Crossfield Elementary and W.G. Murdoch School. It’s under 10 minutes to Airdrie, 25 minutes to Calgary, and close to Highway 2 for commuting.Photos are from a previous build; Don’t wait—reach out to make this incredible property yours today! (id:52784)
512 29 Avenue Nw
Calgary, Alberta
Exclusive pre-sale opportunity in highly sought-after Mount Pleasant with both units available 510 & 512, one offering a basement legal suite, giving you the rare option to choose with or without a legal suite. Located just one block from Confederation Park, this home features over 2,781 sqft of thoughtfully designed living space by JTA Designs, with the opportunity to select your own finishes. The main floor boasts soaring 11-foot ceilings, hardwood flooring, a formal dining room with custom wainscoting, and a chef’s kitchen with a massive 15-ft island, high-end appliances, quartz countertops, under-cabinet lighting, and elegant gold and black accents. The great room centers around a custom brick gas fireplace with built-in shelving, and a spacious mudroom adds practical convenience. Upstairs, 9-ft ceilings and hardwood floors continue, with a vaulted-ceiling primary suite featuring wainscoting, a luxurious 5-piece ensuite with in-floor heating and a steam shower rough-in, plus two additional bedrooms, a shared 3-piece bath, and a full laundry room. The fully finished basement includes a large rec room, gym, wet bar, additional bedroom, and 3-piece bath. Additional features include rough-ins for A/C, ceiling speakers, alarm system, exterior cameras, and upgrade options. All renderings are for illustrative purposes only and may be subject to change at the builder’s discretion or due to material availability. Located near parks, schools, shopping, SAIT, U of C, Foothills and Children's Hospitals, and with quick access to LRT, Highway 1, and Deerfoot Trail. (id:52784)
608, 1718 14 Avenue Nw
Calgary, Alberta
Welcome to the East Tower of the Renaissance 18+ condominium complex! This 2-bedroom, 2-bathroom condo has a very homey feel with hardwood floors, oak cabinets and a gas fireplace. The kitchen has stainless steel appliances, plenty of countertop area, and a cutout window that allows natural light into the kitchen from the large east facing living room windows and balcony door! There is a den conveniently located at the front door that has a coat closet. The living room and dining room areas have a bright and open concept. The spacious primary bedroom has access to the balcony that has an unobstructed view to the east. The 5-piece ensuite has a deep soaker tub, and a separate shower. A second bedroom offers private access to the 4-piece main bathroom with a stacked washer and dryer. This home also includes one titled, heated underground parking stall. The assigned storage unit is located on the main floor. Residents of the Renaissance enjoy exclusive access to amenities, including a 24 hour concierge, fitness centre, games and craft rooms, a movie theatre, meeting room, outdoor terrace, and guest suite. There is an elevator with direct indoor access to North Hill Shopping Centre. The Lions Park C -Train station is nearby. Easy access to downtown, SAIT, Jubilee Auditorium, and 16th Ave. Call your favourite Realtor to view this lovely property. Click on the 3D symbol at the top of the listing page to view the entre virtual tour. (id:52784)
6510 Hwy 53 Highway
Ponoka, Alberta
Prime Development Land spanning 70.70 acres with Area Structure Plans, offering a strategic opportunity for land development. The two parcels, 6510 Hwy 53 (Urban Reserve, 53.27 acres) and 6302 48 Avenue (C2 Commercial / Urban Reserve, 17.43 acres), are available for a large contiguous parcel, providing over 70 acres for a master-planned community in Ponoka or can be sold individually. The site features flat topography, excellent development flexibility for staged capital construction, and options for commercial, single-family, and multi-family residential projects. The NW5-43-25-W4 lands offer a short- to medium-term development opportunity in the Town of Ponoka, with existing services nearby, residential neighbourhoods in proximity, and strong frontage potential along key transportation routes. This parcel is uniquely positioned for a mixed-use concept combining commercial, medium-density residential, and single-family housing, with superb access and visibility along Highway 53 and underground services nearby. Explore the supplements for more detailed information on the ASP outline plans, including sanitary sewer and water main concepts, as well as grading and storm water management concepts. Seize this development opportunity now or hold it for the future! (id:52784)
1402, 350 Livingston Common Ne
Calgary, Alberta
If you’re a FIRST-TIME HOME BUYER, this TOP-FLOOR CONDO is an incredible chance to step into homeownership with confidence. It offers comfort, privacy, and unbeatable value right from day one. Situated at the very end of the hallway, this unit gives you an extra level of peace and quiet—far from the elevator and everyday traffic—making it the perfect place to come home and unwind.As you walk in, a welcoming entry hallway gives the space a true “home-like” feel. Just off this hallway, you’ll find your IN-SUITE LAUNDRY and a FULL BATHROOM—super convenient for daily living and for when guests come by.Further down, you’ll discover the SECOND BEDROOM, a flexible bonus room that works beautifully for a roommate (hello, shared costs!), a home office, a nursery, or a cozy guest bedroom for visiting family and friends.The home then opens into a BRIGHT, MODERN KITCHEN with plenty of counter space and a fresh, contemporary design. Whether you're learning new recipes, doing your weekly meal prep, or hosting friends, this kitchen makes it easy. Directly across is the DEN, a versatile nook you can turn into whatever you need—study zone, mini gym, gaming corner, or creative workspace.Next, the OPEN-CONCEPT LIVING ROOM welcomes you with LARGE WINDOWS that flood the space with natural light. With beautiful NORTH & EAST VIEWS, you’ll enjoy sun-filled mornings and peaceful evenings—ideal for relaxing, entertaining, or working from home.Just off the living room sits the PRIMARY BEDROOM, offering both privacy and comfort. It features LARGE WINDOWS, a WALK-IN CLOSET, and a PRIVATE ENSUITE—a touch of everyday luxury that makes your space feel extra special.You’ll love having UNDERGROUND PARKING, keeping your car warm and secure all year—especially during Calgary’s winter months.Living in LIVINGSTON means joining a vibrant, youthful, and growing community. You’re only a 5-MINUTE WALK from the LIVINGSTON HUB, where you can enjoy a fitness centre, gym, splash park, and tons of community events—perfect for staying active and meeting new people.And for pet lovers, the ON-SITE DOG PARK right in the heart of the complex makes life easier (and more fun!) for you and your furry friend.With nearly 900 SQ. FT., soaring 10-FOOT CEILINGS, fresh 2025 PAINT, and a bright, functional layout, this home is MOVE-IN READY and thoughtfully designed for first-time buyers seeking STYLE, VALUE, and LOW-MAINTENANCE LIVING.This is truly a smart, exciting, and confidence-boosting first step into your homeownership journey! (id:52784)
3103, 1620 70 Street Se
Calgary, Alberta
Welcome to this main floor 1 bedroom plus den condo unit that allows pets! Great location if you enjoy walking paths, fireworks at Elliston Park in the summer, quick accessibility to Stoney Tr and public transportation, Tim's, a convenience store, and all the shopping adventures of East Hills. Which includes Costco, Walmart, movie theatres, restaurants etc. The unit includes in-suite laundry, an assigned parking stall located just outside the unit, (great if you have an automatic car starter), and all the necessities needed for a place to call home or investment. Property is vacant, move in can be quick just in time to decorate for X-mas! (id:52784)
504, 777 3 Avenue Sw
Calgary, Alberta
Exceptional value for this spectacular Top-Floor Penthouse in the Pavilions of Eau Claire with unparalleled prime northwest corner location! Outstanding condominium home with 2 UNDERGROUND TITLED PARKING STALLS, air conditioning, loft, soaring-high cathedral ceilings, many large bright corner windows, plenty of natural light and thoughtfully designed open-concept layout that seamlessly connects the kitchen, dining and living areas making it perfect for entertaining or home relaxation! Beautifully appointed and upgraded condo with hardwood & tile floors, granite counter-tops throughout, custom privatized Hunter-Douglas blinds with black-out features and both bathrooms have been completely renovated. Large northwest corner balcony with BBQ gas-line, brand new air conditioning unit, partial views of Peace Bridge and handy secure storage room. Spacious primary bedroom has large bay window, 3 pce ensuite bathroom with rain shower, walk-in closet and guest bedroom is conveniently located next to 4 pce main bathroom. Enjoy the corner gas fireplace and large versatile loft overlooking the living area that can be used as a family or recreation room! Comes with large separate laundry room with storage, European washer/dryer combo, under-stairs storage and choice parking stalls #80, #134(with storage cage) both conveniently located next to the elevator! This special home boasts the largest floor plan, finest location and best parking stalls in the building!! The ever popular Pavilions of Eau Claire offers a secure entrance lobby with seating area, main floor party/billiard room, secure underground titled parking & bike storage and visitor parking on the south side of the building. Exceptional heart of Eau Claire location nestled along the south bank of the Bow River, close to the world-class pathway system, beautiful Prince's Island Park and walking paths, close to great restaurants and fine dining, Buchanan's chop house & whisky bar is across the street, half-block to the ou tstanding Alforno bakery & cafe and just a short walk to Light Rail Transit and transportation, Peace Bridge, Kensington shops, Safeway and Calgary's vibrant city center. Enjoy downtown urban living at it's finest! (id:52784)
47 North Bridges Garden
Langdon, Alberta
TRIPLE ATTACHED GARAGE!! OVER 3100+ SQFT OF LIVING SPACE!! 4 BED 3.5 BATH!! A spacious foyer welcomes you into an open-concept main floor, where you’ll find a private office (can be used as bedroom), a cozy family room with fireplace and a bright breakfast nook. The chef-inspired kitchen features an oversized island and a BUTLER PANTRY. 2PC Bath on the same floor. Upstairs offers the perfect family layout with a bonus room, 4 generously sized bedrooms and 3 full bathrooms. The primary suite is a true retreat with a large 5-piece ensuite and walk-in closet. Of the remaining bedrooms, 3 have walk-in closets, and 2 share a Jack & Jill bathroom—each with direct access to a washroom, adding comfort and privacy for everyone. Laundry on the upper floor. Basement has separate entrance. This home blends elegance and practicality in all the right ways. Don’t miss it! Options to finish the basement at additional cost. BE THE FIRST TO ENJOY EVERYTHING THIS BRAND NEW HOME HAS TO OFFER. CONTACT YOUR FAVOURITE REALTOR TODAY!! (id:52784)
4 North Bridges Glen
Langdon, Alberta
CORNER LOT!! HOME FACING PARK & GREEN SPACE!! 3000+ SQFT, 4 BEDS, 3.5 BATHS, 3 CAR OVERSIZED GARAGE, BALCONY - BASEMENT SEPARATE ENTRY - ELEGANT MODERN DESIGN WITH EXTENSIVE UPGRADES AND OPEN TO ABOVE SPACES - Welcome to your brand new home with a 3 CAR GARAGE that leads into a MUDROOM and Flex room that can be used as an ADDITIONAL BEDROOM. The stairs are a focal point in the design and add a modern look. The great room with TILE FACED FIREPLACE that warms the space and large windows that bring in a lot of natural light extends into a chef inspired kitchen. This kitchen is complete with STAINLESS STEEL APPLIANCES (as per builder specifications) and a BUTLER PANTRY adds convenience. This floor is completes BACKYARD ACCESS. The upper level has 4 BEDS, 3 BATHS, LAUNDRY AND A BONUS SPACE. The primary 5pc ensuite has a large walk in closet, SOAK TUB AND DOUBLE VANITY. Also 2 beds are in a Jack and Jill set up and the last bedroom has a walk in closet. This home is in a solid location with shops, schools and the lake close by. (id:52784)
407, 3412 Parkdale Boulevard Nw
Calgary, Alberta
New price brings incredible value in this sought-after Parkdale location! Welcome to The Hemisphere on the Bow, a quiet, pet friendly, 28-unit building perfectly located just steps from the Bow River and the river pathway system. This top-floor, two-storey condo offers 1 bedroom plus loft, 3 full bathrooms, a very large in-suite storage room, titled underground parking and a storage locker. This well cared for condo features an open concept main level with a spacious kitchen with granite countertops, wood cabinetry, raised breakfast bar & stainless steel appliances. The kitchen opens onto the dining room, as well as onto the living room with vaulted ceilings, large windows, a gas fireplace & the patio door out to the roomy deck with gas hook up for your bbq. The main-floor primary bedroom is a standout, featuring vaulted ceilings, oversized windows, a walk-in closet, and an ensuite with a jetted tub, separate shower, and extended vanity offering ample counter and storage space. Completing the main level is a second full bathroom, a laundry area with stacked washer and dryer, and a convenient walk-in storage/coat room near the foyer. The upper loft level offers incredible versatility, use it as a bedroom, home office, gym, hobby room, or games area. This level also includes a third full bathroom with shower and a rare 10’ x 10’ storage room. Additional highlights include custom opening and self-closing skylights, a new expansion tank for the in-floor heating system, and a new electric heater in the utility room. One titled underground parking stall and an assigned storage locker, plus plenty of on-street parking for guests outside the building. Enjoy an unbeatable location close to Edworthy Park, coffee shops, restaurants, and shops, with quick access to the Foothills Hospital, Alberta Children’s Hospital, the University of Calgary, and downtown. (id:52784)
26 Arbour Butte Way Nw
Calgary, Alberta
* OPEN HOUSE SUN DEC 7, 2025 1PM-4PM* Located in the only lake community in NW Calgary, this beautiful home offers relaxed everyday living with access to swimming, boating and fishing just steps away. The main floor features a spacious living room with a cozy fireplace, a formal dining area, a functional kitchen with walk-in pantry, and a sunny breakfast nook overlooking the fenced backyard, along with convenient laundry and a powder room. Upstairs, the south facing family room fills the home with natural light and leads to two comfortable bedrooms, a four-piece main bathroom and a primary suite with a four-piece ensuite. The refreshed basement adds a generous recreation room, a wet bar, a full bathroom with washer dryer rough-in, and plenty of storage spaces. Newer vinyl plank flooring elevates the living room, dining room and recreation room, while recent upgrades include rebuilt deck, radon mitigation system with ten-year warranty, poly B plumbing replacement, new garage door and newly completed basement bathroom. Arbour Lake is near schools, parks, YMCA, the Public Library, Crowfoot Crossing, Crowfoot LRT station, and major roadways including Stoney Trail and Crowchild Trail. Here is your chance to make this most desired community your home, where unmatched convenience meets a true lake lifestyle. DON'T MISS THE VIRTUAL TOUR AND VIDEO! (id:52784)
205, 777 3 Avenue Sw
Calgary, Alberta
The Best of Both Worlds! Inner Core Urban Lifestyle on QUIET Tree-Lined Street STEPS from BOTH the Hustle of the Downtown Core AND Scenic Bow River Pathways. Inviting Open Design with 9Ft Ceilings & VINYL PLANK Flooring - Bright Kitchen with QUARTZ Counters, NEW Stainless Steel Appliances, Breakfast Bar, Dining Nook, & Side Pantry, Generous GREAT Room with Gas Fireplace separating the TWO large Bedrooms, & an OVERSIZED 14’5” X 8’2” Private Balcony with Treed Views, a Gas BBQ Hook-up, & an Enclosed Storage Room. There’s a Generous Master Bedroom with WALK-IN Closet, Ensuite Bath with Rainhead Shower Stall, a Spacious 2nd Bedroom for guests, home office or a roommate, a 2nd full Bathroom, a Separate Laundry Room with NEWER Full-Size Washer & Dryer, TITLED UNDERGROUND PARKING & it’s PET FRIENDLY too! Spend summer nights sipping wine on your AMAZING Terrace or explore Calgary’s Downtown Lifestyle with Year-Round River Pathways, Fitness Facilities, Festivals, Spas, Martini Bars, Art Galleries, Coffee shops, Boutiques, & Restaurants - Yes - You can “Have It All”! (id:52784)
472 Cedarille Crescent Sw
Calgary, Alberta
Central SW community of Cedarbrae, with easy access to schools, shopping, endless parks and Stoney trail to downtown. On a quiet street with private park/play area, this full renovated two storey 4 bed & 3.5 bath home offers gorgeous curb appeal with off street parking and attached garage. West facing covered front porch with double driveway, fully fenced backyard with massive partially covered deck, offers visions of growing your veggies, entertaining and room to play! Nothing was left untouched in this modern update with a perfect floorplan for multi-generational. New wide plank flooring, windows, new bathrooms, recessed lightings, entire interior/ exterior/deck fully painted. Front foyer with closet, bright living room with mantel & fireplace, & ready for a TV. Large kitchen with luxury Cafe Series appliances, microwave drawer & double oven stove with pot filler & fridge with internal water/ice. Generous cupboards & drawers, Quartz counters with seating on peninsula. Dining room with access to rear deck for summer grilling. The main floor also features a large office with rear covered deck access, and a 2pc bathroom with new washer/dryer and smart laundry chute from upstairs. Upper level primary bedroom with custom walk in closet, ensuite with smart lavatory, shower & vanity. Downstairs opens to a large recreation room, 4th bedroom with large closet, 3pce bathroom, storage room (or gym) and massive storage within utility room. Huge backyard with full length partially covered back deck, beautifully landscaped with patio and firepit for entertaining. Incredible value and location! (id:52784)
101, 345 Rocky Vista Park Nw
Calgary, Alberta
Step into this bright and inviting main floor 2-bedroom, 2-bathroom condo in the highly sought-after Pavilions at Rocky Ridge. Thoughtfully designed with a split-bedroom layout for privacy, this property features an open concept kitchen and living area with a cozy gas fireplace, LVP flooring, large windows, and direct access to your private balcony - perfect for morning coffee or evening relaxation. Main floor living means no elevator waits and easy outdoor access — ideal for quick walks with Fido (just don't forget to get board approval!).The spacious primary bedroom includes a walk-in closet and full ensuite, while the second bedroom is adjacent to a full four piece bath. Enjoy the ease of in-suite laundry with additional storage, the patio with BBQ gas line and secured storage shed, and titled underground parking.Residents enjoy outstanding onsite amenities, including a fitness center, theatre room, games room, meeting space, library, and even an onsite hair salon—an appealing convenience for seniors and busy professionals alike. Surrounded by walking paths, greenspace, and mountain views, the setting is as peaceful as it is practical.With unbeatable access to shopping, transit, and major roadways, this condo is an excellent choice for investors, downsizers, seniors, first-time buyers, and young professionals seeking comfort, convenience, and a vibrant community. (id:52784)
3314, 10 Country Village Park Ne
Calgary, Alberta
Welcome to Lighthouse Landing! This is a beautifully maintained community in the heart of Country Hills Village, where comfort, convenience, and lifestyle come together effortlessly. This meticulously cared-for, original-owner condo offers more than just a home, it delivers an easy, active, and connected way of living. With wonderful lake views, a vibrant community atmosphere, and direct access to a scenic walking path circling the water, this is where your everyday routine meets relaxation. The thoughtfully designed sun filled 2-bedroom layout offers both functionality and warmth. The open-concept main living area features rich hardwood flooring throughout, complimenting the premium stainless steel appliance package, and contemporary sand-stained cabinetry in the kitchen. A raised breakfast bar offers the perfect spot for morning coffee or casual meals, while the open sightlines into the living and dining area create a natural flow that feels spacious and inviting. Large windows fill the space with natural light, highlighting the quality of care this home has received over the years. Unwind after a long day and watch the newest release or your favourite team in the spacious living room. Step out onto your private balcony, the ideal retreat for unwinding after a long day or enjoying the fresh air as the sun sets over the lake. Both bedrooms are generously sized and positioned for privacy, perfect for a roommate setup, young family, home office, or anyone looking for a dedicated guest space. The primary bedroom provides a calm and comfortable atmosphere and includes a spa-like 3pc ensuite and walk-in closet. The second bedroom can easily double as a hobby room or home office. A versatile den adds even more flexibility, ideal for working remotely, managing household tasks, or setting up a quiet study corner. Completing this floor plan is pristine 4pc bathroom, convenient in-suite laundry. Step outside and embrace the active lifestyle that Country Hills Village is know n for. The 1.5 km paved path around the lake is perfect for morning jogs, evening strolls, or peaceful moments surrounded by nature. Ducks gliding across the water, community benches overlooking the pond, and tree-lined walkways create an atmosphere that encourages relaxation and connection. Residents of Lighthouse Landing also enjoy the confidence of living in a well-managed building with a strong sense of community. You will have the benefit of heated underground titled parking, convenient titled surface parking and a secure storage locker. The complex is beautifully maintained year-round, offering a peaceful environment for homeowners who value both quality & convenience. Location is everything here. You are just minutes from Country Hills Towne Centre, Superstore, Vivo Rec Centre, Landmark Cinemas, and countless restaurants and cafes. Quick access to major routes like Stoney Trail & Deerfoot Trail ensures an easy commute to anywhere in the city, and Calgary International Airport is only 10 mins away. (id:52784)
14, 2815 Palliser Drive Sw
Calgary, Alberta
Welcome to this fantastic 3-bedroom townhome in the highly desirable community of Oakridge—one of Calgary’s most established and well-loved neighbourhoods. This solid home offers exceptional value with oak hardwood floors on both the main and upper levels, a developed basement with plenty of storage, and a sunny south-facing backyard that opens directly onto beautiful Oakhill Park. Inside, you’ll find a bright and functional layout. The kitchen flows seamlessly into the dining area and out to your private yard—perfect for morning coffee, gardening, or watching the kids play. The large living room offers loads of natural sunlight, and has recently added LED pot lights, creating a warm and inviting atmosphere. Upstairs are three comfortable bedrooms with hardwood throughout, offering durability and timeless appeal. All bedrooms have updated closet doors and organizers. The bathroom has also had recent updates. The developed basement provides extra living space, a great spot for a rec room or home office, plus loads of storage for seasonal items and gear. Outside, the convenience continues with your own dedicated carport right at the front door. And for families, you truly can’t beat the location—this home backs directly onto Oakhill Park, giving you walking trails, a huge green field, and a playground literally steps from your back gate. Living in Oakridge means enjoying some of Calgary’s best amenities right at your doorstep. You're minutes from the Glenmore Reservoir for scenic walks, kayaking, and the Glenmore Sailing Club. Stoney Trail access is quick and easy for commuting, and all the daily essentials are nearby, including Calgary Co-op, Costco Buffalo Run, Southland Leisure Centre, shops, restaurants, and great schools—most notably the highly acclaimed Louis Riel School, known for its Science and Gate programs, just a two-minute cycle away. This is an incredible opportunity to get into a well-maintained home in a family-friendly, amenity-rich community. Come see why Oakridge continues to be one of Calgary’s favourite places to live. (id:52784)
411 9 Street Ne
Calgary, Alberta
Step into luxury living with this meticulously crafted masterpiece Situated on a mature tree-lined street in the coveted community of Bridgeland, this brand-new home offers over 4,500 SQ/FT of impeccably designed space. Upon entering, be greeted by the timeless elegance of white oak hardwood floors, guiding you through a space built for entertainment & relaxation. The soaring vaulted ceilings in the living area, complemented by a stunning fireplace surrounded by white brick and built-in cabinetry, are sure to impress. Adjoining the living area is the gourmet kitchen, featuring top-of-the-line Miele and Wolf appliances, including a FULL S/S fridge & freezer, dishwasher, wall oven, a built-in coffee machine & two sinks. Ample cabinetry, complete with built-in garbage and recycling bins, ensures both style and functionality. Host unforgettable family gatherings at the built-in table in the eating area. The mud room is conveniently located to provide access directly outside. Find the hidden door in the panel wall in your office. The slatted walls surrounding the staircase allow the natural light to fill the space as you head upstairs. The primary bedroom is a true retreat, offering an ensuite oasis with double sinks, a makeup station, a luxurious soaker tub, a full tile shower, and a spacious walk-in closet. Each of the additional bedrooms boasts full ensuites and walk-in closets, providing comfort & convenience. No expense was spared in the laundry room, pull out the drawers to discover the built-in laundry baskets! Venture downstairs to discover a haven for recreation & relaxation, featuring a sizable rumpus room ideal for movie nights, a fourth bedroom & a full steam shower. With one of the largest lots in the community, this west-facing backyard offers ample space to create your private outdoor sanctuary while accommodating a triple-car garage. Don't miss the opportunity to make this exquisite home yours—schedule a private tour with your favorite realtor today. Y ou’ll be glad you did! You’ll be glad you did! COMMUNITY: Bridgeland-Riverside is an inner-city community located on the north side of the Bow River, just northeast of downtown Calgary, Alberta. The community is recognized as a "distinct bobo (bohemian/bourgeois) residential neighbourhood" with a high degree of walkability and a vibrant mix of residential, commercial, and green spaces. It is served by the Bridgeland/Memorial and Zoo C-Train stations, enhancing its connectivity to downtown and other parts of the city. The area is known for its pedestrian -friendly streets, eclectic shops, cozy cafes, and access to numerous parks & recreational facilities, including the Bow River pathway, Harvie Passage whitewater kayak park. The community is also home to notable institutions such as Telus Spark Science Centre that opened in 2011, & the Calgary Zoo, located on St. George’s Island. The St. Patrick’s Island Bridge, which connects Bridgeland to St. Patrick’s Island & the East Village, was completed in 2013. (id:52784)
4358 Elgin Avenue Se
Calgary, Alberta
This wonderful 2 Storey home in the heart of McKenzie Towne's Elgin Village offers over 2,000 sq ft of developed space, blending charm, comfort, and practicality. Inside, the main floor features a flexible office/bedroom and a convenient 2-piece bathroom. The thoughtful kitchen layout, with a central island and stainless-steel appliances, transitions into the open-concept dining and living room. The upper level includes three bedrooms, including a primary suite complete with a 4-piece ensuite and a walk-in closet. Relax in the fully developed basement, featuring a generous rec/theatre room, a wet bar, wired architectural surround-sound speakers, a bedroom, and a 3-piece bathroom. The home boasts amenities such as a dedicated laundry room, central air conditioning, a continuous hot water system, and a Kinetico water softener. Enjoy the outdoor space with low-maintenance turf grass, a composite rear deck, and a relaxing hot tub. The oversized 30' x 26' heated and insulated garage features a 9 ft ceiling with additional storage loft, ideal for hobbyists or extra storage needs. The location is perfect for families and professionals, with McKenzie Highlands School nearby, beautiful bike paths and parks, access to McKenzie Towne Centre, and South Health Campus. (id:52784)
478 River Avenue
Cochrane, Alberta
** Open House at Greystone showhome - 498 River Ave, Cochrane - Dec. 12th 12-4pm and Dec. 14th 1-3pm ** The Hudson by Rohit offers the perfect blend of style, comfort, and functionality. This single-family walkout home is designed to make everyday living effortless, featuring a rear concrete parking pad and thoughtful layout throughout. The main floor offers an open-concept living space with plenty of natural light, ideal for both relaxing and entertaining. Upstairs, you’ll find 3 well-sized bedrooms, 2.5 bathrooms, convenient upper-floor laundry, and a generous primary suite complete with a walk-in closet and beautifully appointed ensuite.The walkout, unfinished basement provides a rare opportunity to customize the space to your lifestyle—whether you envision a home gym, additional bedrooms, a rec room, or a private office. With its smart design, modern finishes, and flexible lower level, the Hudson is a standout choice for anyone looking for a home that can grow with them. (id:52784)
435 Patterson Boulevard Sw
Calgary, Alberta
Big Price Reduction- Absolutely stunning New Home with elevator in the prestigious Community of Patterson Point, where luxury meets Contemporary design in a Luxurious 3-Story home spanning 7000 Sq. Ft. on all three levels: Open floor plan, Two master suites, Elevator, RI E-Car charger, City view decks, private back patio with gas fireplace, 2 bedroom legal basement suite. Tankless toilets. Total of 7 bedrooms and 7 & half baths. This luxurious home is thoughtfully designed to take advantage of all the elements resulting in a healthy and comfortable home filled with natural air and light, offering high ceilings and unobstructed panoramic views of the City. Elevator access on all three floors. On the entry level is your reverse walk-out basement, open staircase w/ walnut railing which feels like anything but a basement. Luxury vinyl plank flooring, in-floor heat, Rec room with bar sink and wine cooler / beverage fridge and full bath with steam shower. This level also has a spacious 2-bedroom legal basement suite with fridge, electric stove, dishwasher, hood fan, microwave, washer, dryer and separate entrance. Double attached garage, heated, insulated drywalled and Rough in E-car charger. Combining functionality and esthetics Second floor (or main floor) : has 10’ ceiling, engineered hardwood flooring, chef’s dream kitchen, quartz counter tops, high-end appliances, Thermador 36” gas cook top, built-in dishwasher, 48” fridge and built-in triple combo oven, speed oven & warming drawer, high efficiency hood fan, Cabinets w/ soft close doors huge pantry Plus large spice kitchen w/ electric stove, hood fan, sink and another fridge. Just off the kitchen is a Coffee station w/ beverage fridge, Large dinning room with 8 ft. high glass patio doors leading to a covered deck with gas fireplace. This floor also has one of the two Master bedroom with walk-in closet, 5 pc bath w / free standing air jetted jacuzzi tub and 8 ft. high glass patio doors leading to back yard, powder roo m, spacious Den / office w / built-in wall unit and deck with city views. Top Floor: Has 9” high ceiling, high quality silk Carpet, 2nd Master Bedroom with walk-in closet, 5 pc bath with free standing air jet jacuzzi tub and a deck of the bedroom with unobstructed city views, 3 more bedrooms with en-suite and walk-in closets, spacious Bonus room, a coffee station w/ wine cooler and sink, laundry room w/ built-ins for storage and a loft w / built-in wall unit and big windows with city views. Fully landscaped, exposed aggregate driveway and back patio. Central A/C R.I. Basement with in-floor heat, all tiled bathrooms & laundry room have in-floor heat. This cozy home has emerged Elegance and comfort for you and your family. Area development has architectural control to create a beautiful community. (id:52784)
511 Cedarille Crescent Sw
Calgary, Alberta
Discover one of the few oversized walkout bungalows available in Calgary set on an expansive 6,200+ sq. ft. lot, offering space, privacy, and exceptional value in the heart of Cedarbrae. Step into this beautifully updated home where natural light pours into every corner of the open-concept main floor. The spacious, sun-filled living and dining areas flow effortlessly into a modern white kitchen equipped with stainless steel appliances, a generous entertainer’s island, and abundant storage. Whether you're hosting friends or enjoying a peaceful family breakfast, this bright and inviting space makes everyday living feel elevated. The cozy living room features a charming wood-burning fireplace and a large bay window overlooking the mature front yard. Downstairs, the fully renovated walkout basement is a remarkable bonus, offering a separate entrance, a large bedroom with double closets and an egress window, a full bathroom, and a warm family room with a gas fireplace and custom built-in wall unit. You’ll also enjoy a dedicated laundry room, a massive storage area, and direct access to the garage. Outside, the private, low-maintenance backyard is designed for easy enjoyment, complete with a firepit, shed, mature landscaping, and an intimate courtyard perfect for summer evenings.Perfectly located just steps from parks, playgrounds, and peaceful pathways, this turnkey home delivers comfort, flexibility, and lasting value, ideal for families, investors, or anyone seeking a stylishly updated bungalow on a quiet, tree-lined street in the well-established community of Cedarbrae. (id:52784)
1110, 4270 Norford Avenue Nw
Calgary, Alberta
Absolutely! Here’s a more enthusiastic version:Your Dream Condo Awaits!Step into this stunning brand-new condo that truly feels like home! This spacious one-bedroom plus den unit features a fabulous patio that opens directly to a common terrace, giving you breathtaking west views and easy access to scenic pathways! With 579.17 sq ft of modern living space in the exceptional Rohits Dean Landing, this is the perfect opportunity for you to make it yours!But that’s not all! Enjoy the convenience of a titled parking stall in a heated garage, complete with bike storage and an electric car charging station—safety and security are a top priority here! Plus, there’s plenty of visitor parking available for your friends and family to come and enjoy your new space. Don’t miss out on this incredible opportunity. (id:52784)
423, 110 18a Street Nw
Calgary, Alberta
Welcome to Frontier by Truman Homes in the heart of West Hillhurst.This brand-new 3 bedroom, 2 bathroom condo offers over 1,060 sq. ft. of modern living space, complete with two titled heated underground parking stalls and a secure storage locker conveniently located on the same floor as the unit.The open-concept layout is enhanced by 9-foot ceilings, wide-plank flooring, and contemporary finishes. The kitchen is appointed with quartz countertops, full-height cabinetry, stainless steel appliances, and a gas range, combining modern design with everyday functionality. A private balcony extends your living space outdoors, complete with a gas hookup for your BBQ.The primary suite includes its own ensuite, while two additional bedrooms provide flexibility for guests, family, or a home office. The 5-piece main bathroom with dual sinks adds both style and convenience. Additional highlights include in-suite laundry and central air conditioning.Residents enjoy access to a fitness centre, co-working lounges, a landscaped courtyard, secure bike storage, and visitor parking.Located just steps from Kensington’s cafés, shops, and dining, and only minutes from the Bow River pathways and downtown Calgary, this home is ideal for those seeking convenience and a low-maintenance lifestyle. Everyday amenities are at your doorstep with FreshCo, Crave Cupcakes, C+C Coffee, a Pilates studio, and Metro Liquor all within the community. (id:52784)
325, 110 18a Street Nw
Calgary, Alberta
Welcome to Frontier, Truman’s newest contemporary condo community in the heart of Kensington. This brand-new 3-bedroom, 2.5-bath home blends modern elegance with everyday practicality. An open-concept floor plan drenched in natural light highlights a sleek chef’s kitchen featuring quartz countertops, premium stainless steel appliances, and full-height cabinetry—flowing effortlessly into bright and inviting living areas. The bedrooms offer comfort and sophistication, while the bathrooms are finished with contemporary, designer touches.As a Frontier resident, you’ll enjoy exclusive access to premium amenities, including a private landscaped terrace, fully equipped fitness centre, stylish co-working spaces, and secure underground bike storage.All of this is set within one of Calgary’s most walkable and dynamic neighbourhoods—just steps from boutique shops, trendy cafés, acclaimed restaurants, scenic river pathways, the LRT, and downtown.Live smart. Live stylish. Live Truman. (id:52784)
501, 8155 8 Avenue Sw
Calgary, Alberta
Welcome to #501 in the District Townhomes complex in West Springs, Calgary. This executive end-unit townhome. offers upscale living with premium finishes and exceptional outdoor space. The open-concept main floor is filled with natural light from the southwest-facing balcony and features wide-plank flooring, lofty ceilings, and a chef-style kitchen with full-height cabinetry, quartz countertops, gas range, built-in microwave, refrigerator, and a large island with breakfast bar. The spacious dining area opens to the balcony, while the living room is anchored by a sleek 50" electric fireplace. Upstairs, you'll find two large bedrooms, each with walk-in closets and private ensuite baths, plus convenient upper-floor laundry. The entry-level flex room—perfect for a home office or guest bedroom—is accessible from both the front entrance and the heated double garage. One of the few units in the development to include a private rooftop patio, offering 270° views, including the mountains ...ideal for entertaining or enjoying sunset evenings. Located in a quiet, private setting, this townhome combines modern design with low-maintenance luxury living. Roughed-in for security, vacuflo, air conditioning and home networking. West District is a dynamic and trendy neighbourhood that offers a rich shopping and dining experience. Enjoy local shops, restaurants, grocery, fitness, and medical services. Featuring a focus on pedestrians, the main streets highlight twenty foot wide sidewalks complete with integrated walkway and bike paths. In the heart of West District is the central Radio Park featuring a recreation area with a basketball court, skatepark, amazing new playground, ice skating in the winter, summertime farmer’s marekts and events, live concerts and festivals at the outdoor amphitheatre and much more. Located just 15 minutes from downtown Calgary, 5 minutes from top public and private schools, and 45 minutes to Canmore, (id:52784)
26 Mahogany Green Se
Calgary, Alberta
**OPEN HOUSE THIS SATURDAY, DECEMBER 6TH FROM 1-3PM - STOP BY TO SAY HELLO** A beautiful home located in the award-winning lake community of Mahogany, a neighborhood that has been recognized multiple times as Community of the Year. With an unbeatable cul-de-sac location and very close proximity to the West Beach, this home is perfect for you. From the moment you step inside, you’ll appreciate the warmth of the hardwood floors and the thoughtful layout designed for both family living and entertaining. The large kitchen is truly the heart of the home, offering plenty of space for cooking and gathering. Upstairs, the primary bedroom provides a spacious retreat to unwind at the end of the day. This level also offers a private balcony and two additional bedrooms. Downstairs, the basement features another comfortable bedroom and a full bathroom, making it an ideal space for teenagers, in-laws, or visitors. Don't forget the huge bonus room, you get to decide what you do with it. Let's not forget about the heated garage, a total game changer for the winter months. Beyond the home itself, life in Mahogany is simply unmatched. Just steps away, you’ll find endless pathways winding through the wetlands and lake area, and a short walk brings you to the Mahogany Beach Club. Here you can enjoy an incredible range of amenities including tennis courts, a splash park, a playground, paddleboarding, fishing, skating, and so much more. With nearby shops, schools, dining, and access to the brilliantly designed Seton YMCA and South Health Campus Hospital, convenience is at your doorstep. Quick connections to Stoney Trail and Deerfoot Trail make commuting easier, whether you’re headed downtown or out of the city. This is a fantastic opportunity to own a home on a quiet cul-de-sac in one of Calgary’s most desirable lake communities, where all you need to do is move in and start enjoying everything Mahogany has to offer. Call your agent today to book your private showing and see for yo urself why this home is the perfect fit. (id:52784)
83 Lambeau Lane Se
Airdrie, Alberta
*NEW PRICE REFLECTING DEVELOPER BONUS INCENTIVE* IMMEDIATE POSSESSION, END UNIT, SIDE ENTRY TO BASEMENT. THIS HOME IS UNDER CONSTRUCTION,. ,DOUBLE DETACHED GARAGE, DECK, FENCED AND LANDSCAPED, NO CONDO FEES. PICTURES ARE OF SAME MODEL, NOT SUBJECT PROPERTY. Welcome to the "Kingston" townhome, by Award winning, Master Builder, Douglas Homes Ltd. From the front covered porch, the entry opens onto the front flexroom/den. 9ft ceiling and hardwood floors throughout the main floor. The aspiring chef will appreciate the well planned "island" kitchen. From the upgraded 42 inch, soft close cabinets, to the gorgeous quartz countertops, everything is within easy reach. The sparkling stainless steel fridge, the glass top, self cleaning electric range, dishwasher, and over the range microwave/hoodfan are all just an arms length from the kitchen sink in the huge island. The spacious dining area features a large picture window. The spacious greatroom with feature electric fireplace, with large picture window looking out onto the large back yard, with lots of space for the kids to play. Also a rear entry door to the deck for those summer bbq's. Upstairs includes 2 good sized secondary bedrooms, a 4pce bathroom with quartz vanity and tile floors, a convenient upstairs laundry, and a spacious primary bedroom with large upsized window and ensuite bath, with walk in shower, with glass front, tile floor and again a quartz vanity with his n her sinks. The full basement provides rough in plumbing for a future bath, one window for future bedroom, and enough space remaining for a spacious future family room if you decide your family needs room to spread. . THIS IS AN END UNIT WITH SIDE ENTRY TO THE BASEMENT. (id:52784)
63 Lambeau Lane Se
Airdrie, Alberta
*NEW PRICE REFLECTING DEVELOPER BONUS INCENTIVE* END UNIT, SIDE ENTRY TO BASEMENT, IMMEDIATE POSSSESSION , DOUBLE DETACHED GARAGE, DECK, FENCED AND LANDSCAPED, NO CONDO FEES. PICTURES ARE OF SAME MODEL, NOT SUBJECT PROPERTY. Welcome to the "St. Andrews" townhome, by Award winning, Master Builder, Douglas Homes Ltd. From the front covered porch, the entry opens onto the spacious great room with 9ft ceiling, electric fireplace, and gleaming hardwood floors throughout the main floor. The aspiring chef will appreciate the well planned "island" kitchen. From the upgraded 42 inch, soft close cabinets, to the gorgeous quartz countertops, everything is within easy reach. The sparkling stainless steel fridge, the glass top, self cleaning electric range, dishwasher, and over the range microwave/hoodfan are all just an arms length from the kitchen sink. Opposite side of the island, provides a convenient pantry, and desk with upper cabinet for all those recipe books you will collect. The spacious dining area features a large picture window looking out upon the back yard with room for the kids to play, with a rear entry door to the deck for those summer bbq's. Here also is a 2pc powder room for your guests convenience, and perhaps the kids hurried need. Upstairs includes 2 good sized secondary bedrooms, a 4pce bathroom with quartz vanity and tile floors, a convenient upstairs laundry, and a spacious primary bedroom with large upsized window and ensuite bath, with walk in shower, with glass front, tile floor and again a quartz vanity. The full basement provides rough in plumbing for a future bath, one window for future bedroom, and enough space remaining for a spacious future family room if you decide your family needs room to spread. (id:52784)
208, 126 14 Avenue Sw
Calgary, Alberta
Enjoy this bright and spacious MOVE-IN READY home in the sought-after Polo Terrace building! This well-maintained unit offers 884 sq.ft, 2 bedrooms, 2 full bathrooms, and the rare convenience of 2 titled heated underground parking stalls (tandem). Updated and quick possession is available! Inside, the open-concept layout features neutral tones, newer flooring (luxury vinyl plank) and a bright living room with a cozy gas fireplace, plus 9-foot ceilings that enhance the airy feel, and large windows that allow natural light to fill the space. Step out through the patio door to your private balcony with views of the city skylines and Calgary Tower, perfect for morning coffee or evening relaxation. The kitchen has been updated with a new countertop, sink and tap, while the adjacent dining area provides plenty of space for everyday meals or hosting guests. The large primary bedroom includes a walk-through closet and 4pc ensuite. The sizable second bedroom is located across from the master affording privacy and is steps to the second full bathroom. Perfect for kids room, guests, roommates, or as a home office, offering versatility to suit your needs. Additional highlights include in-suite laundry with extra storage and unbeatable access to Calgary’s vibrant Beltline, just steps from 1st Street, 17th Ave, the Saddledome, MNP Centre, Stampede Park, and more. Offering comfort, convenience, and inner-city living at its finest—this is a must-see! (id:52784)

