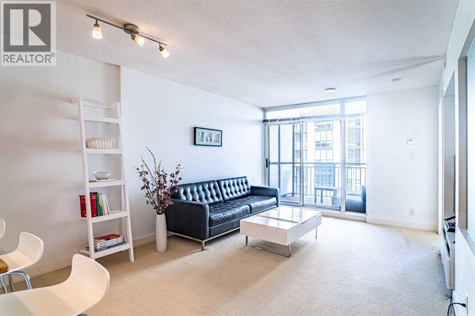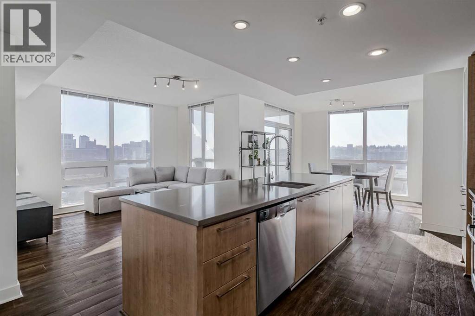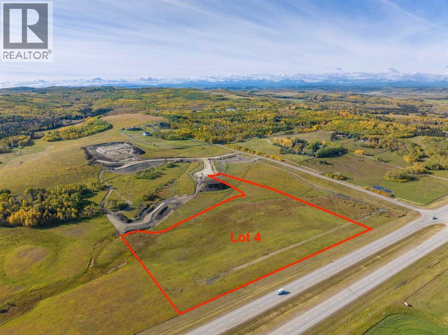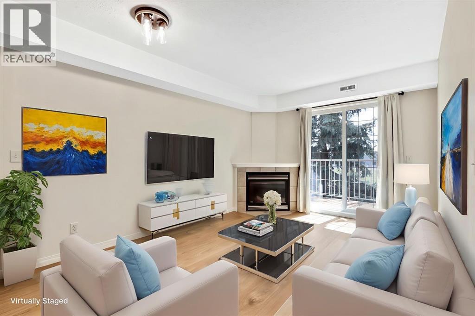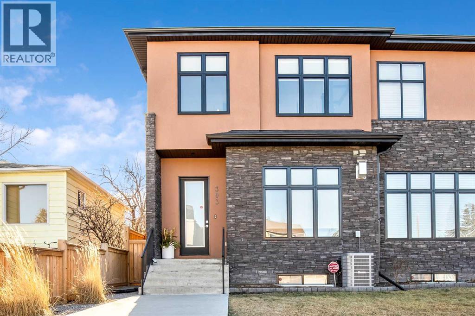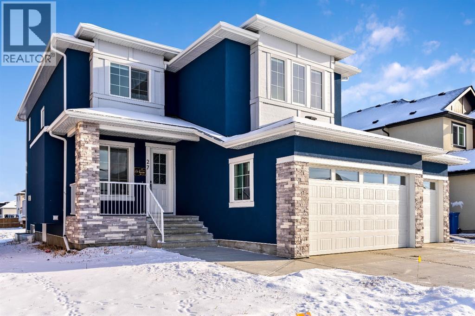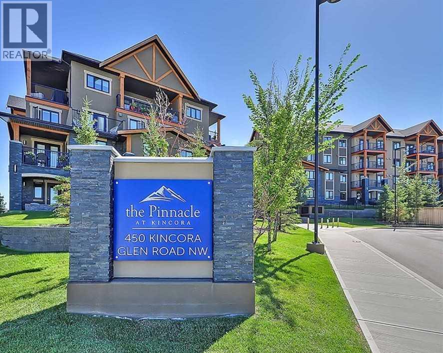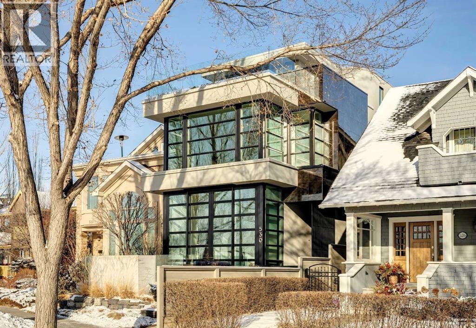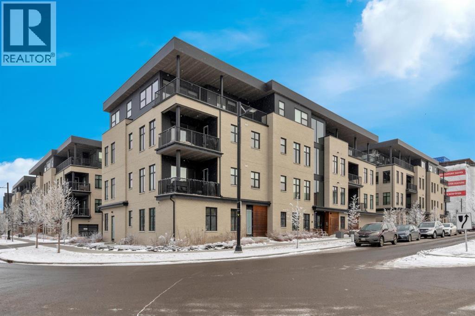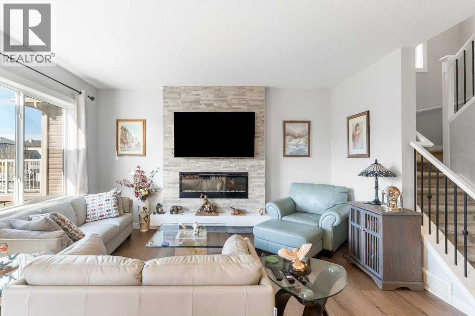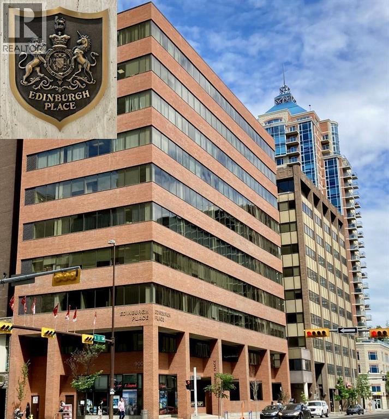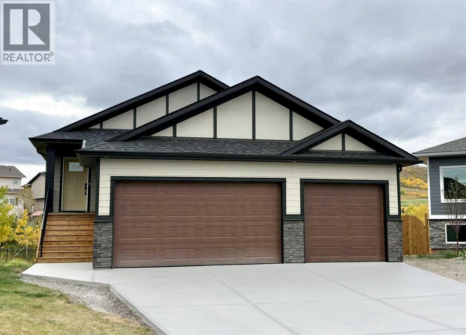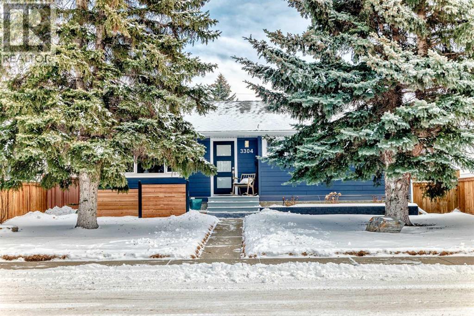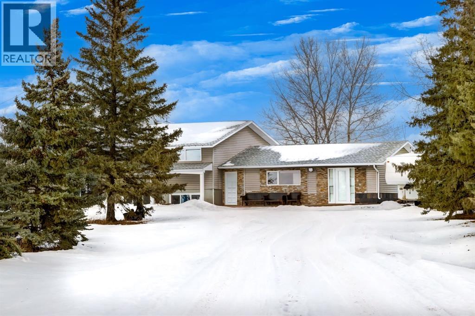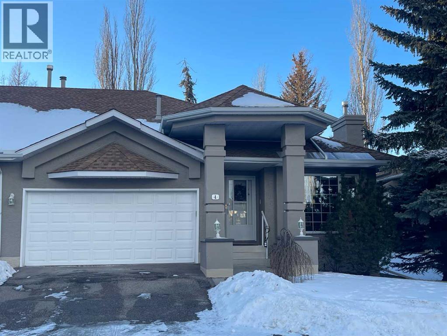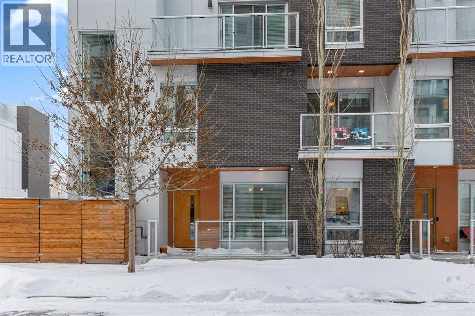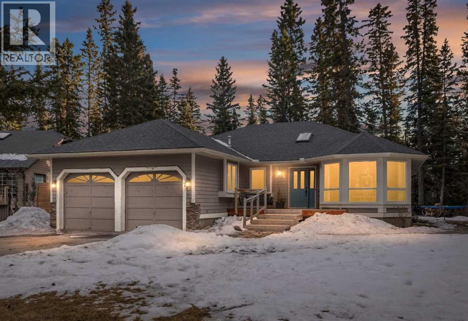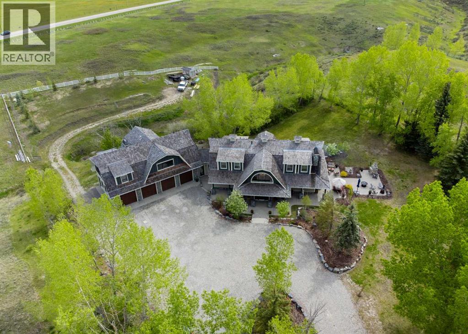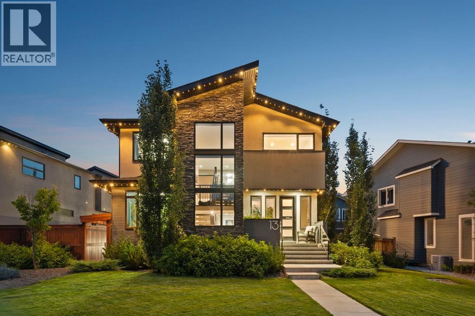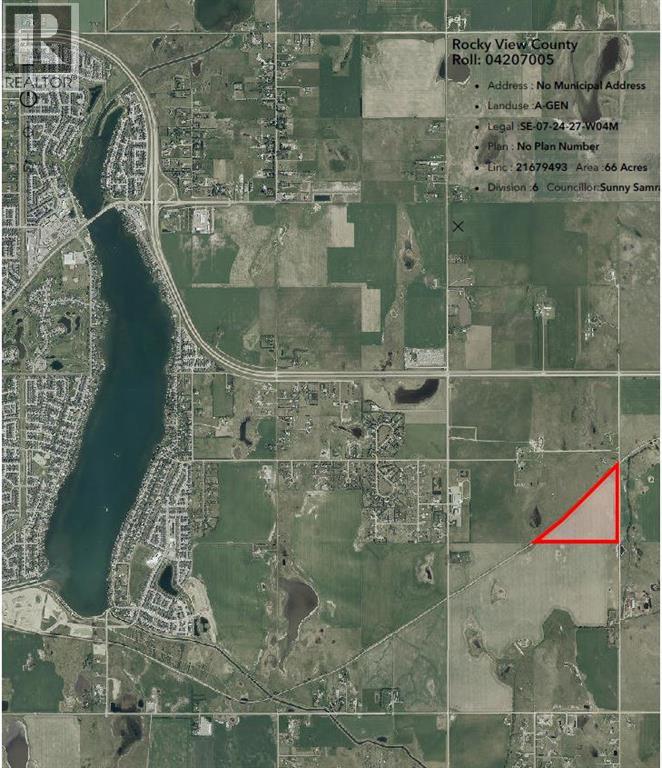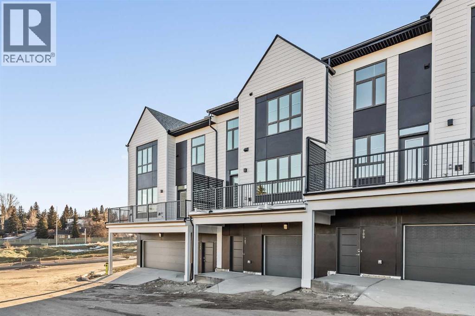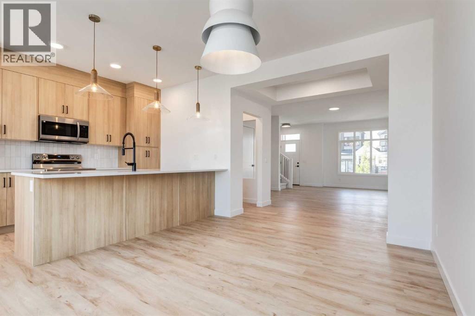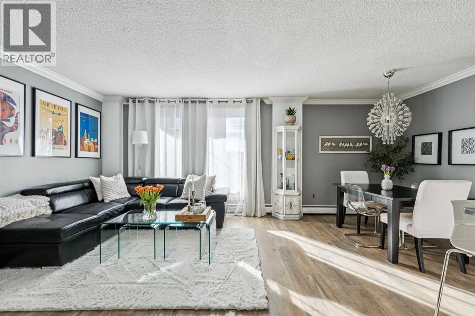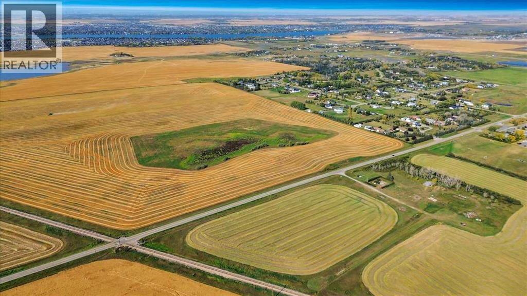1301, 1110 11 Street Sw
Calgary, Alberta
Welcome to Stella in the Beltline! Located on the 13th floor, this bright and modern one bedroom condo offers stylish urban living in one of Calgary’s most vibrant communities. Floor-to-ceiling windows fill the home with natural light while showcasing city views, and the open-concept layout makes it perfect for both relaxing and entertaining. The contemporary kitchen features granite countertops, stainless steel appliances, and plenty of cabinet space, while the spacious living area flows seamlessly to your private balcony. A large bedroom with a walk-through closet, a full 4-piece bathroom, and in-suite laundry complete the unit’s smart, functional design. Why Stella? This sought-after Qualex Landmark building offers hotel-inspired amenities including full concierge and security services, a fitness centre, steam room, residents’ lounge, bike storage, and heated underground parking with a titled stall plus an assigned storage locker. Located in the heart of the Beltline, you’re steps away from groceries at Co-op Midtown, coffee shops, pubs, and some of Calgary’s best restaurants. The C-Train is only a 5-minute walk, making commuting effortless. With parks, fitness studios, and the downtown core nearby, this is the ultimate walk-to-work lifestyle. Whether you’re a first-time home buyer looking for value in the inner city, or an investor seeking a high-demand rental property in a professionally managed building, this condo is an excellent opportunity.Don’t miss your chance to own in one of the Beltline’s most iconic towers. Contact your favourite agent today to book a private showing! (id:52784)
706, 1118 12 Avenue Sw
Calgary, Alberta
Experience sophisticated, high-rise living in this bright and expansive 2-bedroom plus den corner unit, perfectly situated in the highly sought-after NOVA building.This stylish and contemporary condo features an open-concept design accentuated by extensive, floor-to-ceiling windows that flood the space with natural light and offer outstanding expansive city and mountain views. Enjoy your morning coffee or wind down in the evening on the large, southeast-facing corner balcony.The gourmet kitchen is a chef's delight, boasting sleek quartz countertops, a Bosch gas stove, a Fisher & Paykel refrigerator, and under-cabinet lighting.The south-facing Primary Bedroom serves as a private retreat, complete with a walk-through closet and a luxurious five-piece ensuite bathroom. The second full bathroom features a walk-in shower and is conveniently designed to function as a second ensuite, offering maximum functionality.This prime property includes a titled underground parking stall within the secure parkade, which also provides ample visitor parking.NOVA provides exceptional building amenities, including a stylish lounge, a fully equipped gym, a rentable guest suite, beautiful outdoor gardens, and the luxury of a full-time concierge. With a quick walk to the downtown Co-op, shops, services, and diverse restaurants, this is an incredible opportunity to embrace convenient downtown living. Don't miss out—schedule your viewing today! (id:52784)
Lot 4, Nw; 20; 22; 2; 5
Rural Foothills County, Alberta
Be the FIRST to build your DREAM HOME in LUNAR SPRINGS ESTATE!! Lot 4 is 12.10 ACRES - The LARGEST Lot in the Estate!! IDEAL for HORSE LOVERS and HOBBY FARMERS!! This lot can have up to 4 LIVESTOCK ANIMALS + the County has APPROVED grazing within the E.R.E. for this property.Perfectly positioned between the MAJESTIC ROCKY MOUNTAINS and the vibrant CITY OF CALGARY, this PREMIER DEVELOPMENT in FOOTHILLS COUNTY offers an UNPARALLELED BALANCE OF ACCESSIBILITY AND LIFESTYLE. Located just 7 MINUTES FROM STONEY TRAIL RING ROAD, with quick access to PRIDDIS, CALGARY, and the ROCKY MOUNTAINS, it’s the ideal fusion of RURAL TRANQUILLITY and URBAN CONVENIENCE.The COUNTY HAS PRE-APPROVED THE PROPERTY FOR SUBDIVISION INTO 11 DEVELOPABLE PARCELS and is now in the FINAL STAGE OF SUBDIVISION. Each parcel includes a NEW WELL, POWER TO THE PROPERTY LINE, and NATURAL GAS TO THE PROPERTY LINE, ensuring modern comfort and full readiness for future development. A NEW PAVED ROAD has been installed, providing SMOOTH, GRAVEL-FREE ACCESS all the way from the city to your doorstep!!The ARCHITECTURAL CONTROL GUIDELINES elevate the value of every home, ensuring PREMIUM DESIGN STANDARDS, preserving the NATURAL BEAUTY OF THE FOOTHILLS, and creating a VISUALLY STUNNING, COHESIVE COMMUNITY that enhances both your INVESTMENT and LIFESTYLE. A portion of the property is protected by an ENVIRONMENTAL RESERVE EASEMENT (E.R.E.), preserving its NATURAL TOPOGRAPHY and ensuring part of the land remains UNTOUCHED AND WILD—a BUFFER OF NATURAL BEAUTY that enhances PRIVACY AND LONG-TERM VALUE.Families will appreciate that RED DEER LAKE SCHOOL, serving KINDERGARTEN THROUGH GRADE 9, is only 6 MINUTES AWAY. Set amid the ROLLING HILLS and FORESTED VALLEYS of the Foothills, this property also lies within a DARK SKY COUNTY, offering UNMATCHED STARGAZING and BREATHTAKING NIGHT VIEWS!!NEARBY AMENITIES & ATTRACTIONS: Enjoy being just 4 MINUTES from the ANN & SANDY CROSS CONSERVATION AREA, offering scenic trails and abundant wildlife viewing.Only 12 MINUTES to SHAWNESSY CENTRE, home to SUPERSTORE, WALMART, LONDON DRUGS, CANADIAN TIRE, RESTAURANTS, a MOVIE THEATRE, and an array of shops for all your needs. The SOUTH CALGARY HEALTH CENTRE (24-HOUR URGENT CARE) is just 13 MINUTES AWAY, providing quick and reliable medical access. Stay active at the SHAWNESSY YMCA, featuring a 25-METRE LAP POOL, LEISURE POOL, FITNESS STUDIO, GYMNASIUM, INDOOR TRACK, and MULTIPURPOSE ROOMS. Explore FISH CREEK PROVINCIAL PARK, with OVER 100 KM OF TRAILS, picnic areas, and the SIKOME LAKE swimming area - a haven for outdoor enthusiasts. Convenient commuting via the SHAWNESSY LRT STATION and weekend adventures at GRANARY ROAD or SPRUCE MEADOWS complete the picture of this EXCEPTIONAL FOOTHILLS LIFESTYLE.You won’t want to miss building here! BOOK YOUR SHOWING NOW!! (id:52784)
321, 103 Strathaven Drive
Strathmore, Alberta
QUICK POSSESSION AVAILABLE Step into this bright and welcoming condo featuring 2 spacious bedrooms and a versatile den—ideal for a home office or guest space with a beautifully updated full bathroom.Enjoy the modern kitchen with brand-new quartz countertops, refinished cupboards with soft close, and a stylish new backsplash. Fresh paint throughout the home complements the new vinyl plank flooring and carpet, giving the space a clean, contemporary feel. The living room has a corner gas fireplace and patio doors leading you out to the balcony with a new wood decking. Updates also include hot water tank, washer and dryer (2 years old), sinks, updated light fixtures in main areas and decking. This unit includes 2 parking spots, 1 right in front of the unit and 1 just to end east of the building.This MOVE-IN READY unit is perfect for first-time homebuyers or as a smart investment opportunity.Don't miss your chance to own this beautifully refreshed gem! Walking distance to schools, the hospital, arena and pool! Quick access to shopping and the highway should you commute to Calgary. (id:52784)
303 30 Avenue Ne
Calgary, Alberta
*OPEN HOUSE* this Saturday February 21st from 12pm-2:30pm! EXCLUSIVE HOME IN TUXEDO PARK | SHOW HOME STATUS | GREAT LOCATION | TONS OF UPGRADES + MUCH MORE! This home has been well maintained & upgraded to mirror a Show Home level of integrity + presents a rare opportunity to own a high end property in an excellent inner City location. Not far from amenities, schools & major routes, yet tucked into the vibrant & established neighbourhood of Tuxedo Park, this property offers the best of City living. This impressive home extends to 1,909 sq ft above grade, has been highly upgraded & delivers a fully developed basement (an extra 831 sq ft). The 4 Bedrooms & 3.5 Bathrooms will undoubtedly suit you & your family, delivering space, comfort & a flowing design throughout. The stucco/brick exterior creates a striking curb appeal that will hone the quality of craftsmanship + your pride of ownership. Inside the open concept main floor vibrantly flows & soars with 10 foot ceilings, wide plank oak hardwood flooring & invites plenty of natural light through large windows, making it ideal for both everyday living & entertaining. The kitchen is the true heart of the house, featuring a waterfall countertop, a built-in wall oven, a built-in microwave, a gas range cooktop + ample cabinetry for storage. Built-in shelving throughout the home adds both style & functionality, while the upgraded 10 mil glass railing enhances the vibe & creates a more modern design. Other notable items to mention: The primary ensuite offers a private retreat, with a spa inspired demeanour, featuring in-floor heating & a calming, luxurious feel. The basement is fully developed with an open media/rec room that is perfect for watching the big game- This area is ideal for entertaining, relaxing or hosting family/friends. Soak up the sun while enjoying your morning coffee in this south facing backyard. The 20x20 detached garage is heated, providing convenience over the colder months + the interior of the home is temperature controlled with A/C during Calgary's hotter months. The high spec party wall exceeds building code requirements, contributing enhanced soundproofing & privacy with the adjacent unit. Did I mention there is 3 gas fireplaces, 1 for every level! It is safe to say this property is best appreciated in person. Come take a look & experience everything it has to offer! (id:52784)
27 Bridges Drive
Langdon, Alberta
This could be the home you’ve been waiting for. Welcome to 27 Bridges Drive, located in the desirable community of The Bridges of Langdon, ideally positioned between the brand-new high school and The Track Golf Course in Boulder Creek Estates. This beautiful two-storey home is set on a quiet street directly across from green space and a children’s park, offering an exceptional location for families. From the moment you arrive, you’ll appreciate the attractive curb appeal and the triple attached garage. Step inside to a spacious front entry, where a generous den or flex room with large west-facing windows provides the perfect space for a home office or study. The kitchen is filled with natural light, highlighting the crisp white cabinetry, quartz countertops, stainless steel appliances, and soft-close drawers. Just off the main kitchen is a highly functional spice kitchen complete with a second gas stove, range hood, and dishwasher, ideal for everyday cooking or entertaining. The dining area opens onto the rear deck, making it perfect for hosting family and friends, while the large living room with a gas fireplace creates a warm and inviting space for cooler winter evenings. The main level is completed by a three-piece bathroom and a well-designed mudroom with direct access to the garage. Vinyl plank flooring leads you upstairs to a bright bonus room featuring in-ceiling speakers and west-facing windows overlooking the park, allowing you to keep an eye on the kids at play. The primary bedroom offers a private retreat with a spacious walk-in closet and a five-piece ensuite. Two additional large bedrooms, a four-piece bathroom, and a practical laundry room with sink complete the upper level. The basement remains unfinished, offering an open layout with large windows and excellent potential for future development. The backyard is ready for your personal touches. Book your private viewing today and experience everything this exceptional Langdon home has to offer your fam ily! (id:52784)
3412, 450 Kincora Glen Road Nw
Calgary, Alberta
Looking for a home in a great location. This beautiful top-floor 2-bedroom, 2-bathroom condo is ready for you to move in. This executive luxury private West-facing view Penthouse offers elegance, quality, and a contemporary open concept. This unit features a great layout and offers a prime bedroom with a walk-in closet and a spacious 3-piece washroom. The second bedroom on the opposite side is a good-sized room with a private 4-piece bathroom and your own walk-in closet. The kitchen offers stainless steel" KitchenAid" appliances, lots of storage and ample counter space with an eating breakfast bar. The living room is very cozy with a gas fireplace and a walkout to the balcony. The complex features beautiful grounds, park benches, lots of trees, and lots of visitor parking. This 18+building is exceptionally well cared for and has easy access to amenities and walking paths. (id:52784)
530 Crescent Road Nw
Calgary, Alberta
A world-class contemporary residence on prestigious Crescent Road, offering breathtaking panoramic city skyline and mountain views from one of Rosedale’s most coveted blocks, surrounded by estates valued up to $20M. Masterfully conceived by renowned architect Sean McCormick and designer Paul Lavoie, this exceptional home delivers nearly 4,000 sq ft of uncompromising luxury—perfectly suited to couples, empty nesters, or discerning singles. An elevator connects all levels, making this an ideal alternative for condo or townhouse buyers seeking space without compromise. Exquisite bespoke detailing defines the home, with integrated casings and baseboards, architectural light channels, ceiling-height custom doors, and a striking sculptural staircase—every element thoughtfully designed and flawlessly executed. The main living level features soaring 10' ceilings and full-height Austrian Reynaers sliding doors opening to a generous view terrace with fireplace. A subtle elevation change toward the rear preserves sightlines from the elegant dining area and the sleek, modern kitchen, complete with quartz waterfall island, abundant storage, and a premium Miele appliance package. A double office with adjustable-height desk and a discreet powder room complete this level, along with access to a powered-screen three-season room. The second level is anchored by a stunning primary suite with city views framed by huge windows, a spacious dressing room, and a spa-like ensuite with dual vanity, oversized shower, freestanding tub, and private water closet. A generous laundry room and a second bedroom with ensuite complete the floor. The top level offers a sprawling media lounge with home theatre, wet bar with Sub-Zero fridges and access to a private south-facing terrace with flame table and spectacular mountain and city views. A third bedroom and full bath are also located on this level. The lower level is currently configured as a gym with adjacent bathroom featuring a steam sho wer. A huge and well-appointed mudroom connects to the immaculate double garage with EV charger. Infrastructure highlights include in-floor heating on the main and lower levels, snow-melt for the driveway, sidewalk, and front terrace, central air conditioning and an Elan home automation system. Perimeter security gates, full alarm system, and cameras ensure peace of mind. Gorgeous professional low-maintenance landscaping completes this exceptional offering. A truly irreplaceable property of remarkable calibre—offered well below replacement cost. (id:52784)
302, 235 Lebel Crescent Nw
Calgary, Alberta
Welcome to Capella in University District, a small condo building with only 8 Estate Style single level luxury homes. This spacious and well laid-out 2 bedroom, 2 bathroom condo with single garage is just steps away from all of the amenities this highly desirable community offers. Located on the third floor is this modern residence with hardwood flooring, 10 foot ceilings, many large windows, central air conditioning, designer bathrooms and well-equipped spacious kitchen. The open concept main living space is flooded with natural light and features a sleek kitchen with expansive island, quartz countertops and full height cabinetry. The kitchen opens directly on to the dining space, the living room with electric fireplace, and a nook that works well for a den/office or as space for additional furniture. The bright primary suite offers enough space for a king size bed, a walk-in closet, and a 5-piece ensuite with heated floors, free standing tub, dual vanity, and fully tiled walk-in shower. The second bedroom has a murphy bed, a full bathroom across the hall, and is located on the other side of the condo from the primary bedroom, providing privacy between the bedrooms. Enjoy the morning sunrise on the spacious east-facing covered balcony that is equipped with a gas line for your BBQ or heater and a water line. The private, heated singe garage is attached to the building has epoxy floors, storage space, and a water softener for the condo unit. This well cared for building is part of a 7 building complex that offers a fitness centre, visitor parking, and courtyard spaces. Conveniently situated within walking distance to a grocery store, restaurants and coffee shops. Steps away from Market Mall, the U of C and the Children's Hospital and a quick commute to downtown and access out to the mountains. (id:52784)
973 Midtown Avenue Sw
Airdrie, Alberta
Why wait for new construction? This home offers the fresh, modern feel of new—without the delays, dust, or dirt. Fully landscaped, mostly fenced with window coverings for immediate enjoyment. Offering 3-bedroom, 2.5-baths located on a dead end road in the desirable Midtown community in Airdrie. Perfectly situated to easily access a variety of amenities, diverse parks, green spaces, and picturesque walking trails, with a tranquil POND NEARBY. What sets it apart from others: fronts a green space and BACKS a beautiful GREENBELT & STREAM allowing you to balance City life while taking in nature right off your SOUTH FACING BACK DECK. Inside, you'll find 9' ceilings, high-end SMART APPLIANCES, including a GAS STOVE with an air fryer. The kitchen is complete with stainless steel appliances, a CENTRAL ISLAND and an OVERSIZED CORNER PANTRY to accommodate your Costco haul. The laundry is currently located in the basement but there is optional hook-ups on the upper level should that be a buyers preference. The inviting living room features a stunning STONE ACCENT WALL with an electric fireplace and hearth, creating the coziest atmosphere. Upstairs, you'll be greeted by a central BONUS/FAMILY ROOM which allows for a winged bedroom design for additional privacy. The spacious primary bedroom's ensuite has dual sinks, a CENTRAL VANITY, and a large walk-in closet. The two additional bedrooms are generously sized, each with its own WALK-IN-CLOSETS. PROJECTOR & SCREEN (negotiable)! Several rooms/closets have auto-sensor lights for your added convenience. The SOUTH FACING back deck is complete with vinyl capping, offering a great outdoor space to enjoy the sunshine, and has stairs to lead you down to the fully accessible yard with garden boxes for you to enjoy. The basement is unspoiled, with high ceilings and awaits your development ideas. Don't miss your chance to own this beautiful home in this fantastic and convenient location in Airdrie. (id:52784)
500, 900 6 Avenue Sw
Calgary, Alberta
Total 5th Floor In Edinburgh Place – Great Possibilities! – Location is So Important to Business and Its People. So advantageous, it’s situated on the corner of 8th St & 6 Ave SW in the DT ‘s preferable west-end. Forget about cars & parking, the C-Train is a mere block away. The 5th floor encompasses approx. 5,600sqft. Served by two elevators, access is easy. The current layout incl. 14 offices, 2 meeting rooms [one with kitchenette], staff room with kitchen & storage. Having 2 entrances/reception areas supports division of operations if desired. Ample windows provide natural light & views. Two washrooms. Numerous eateries in area. Enjoy Century Gardens Pk. Steps to the Level 15 network & shopping. Stroll the Bow River pathway. Hop across the river to delightful Kensington. As the city moves forward, opportunity is knocking for this low priced, big sqft full floor condo. (id:52784)
679 Anderson Close Nw
Diamond Valley, Alberta
Welcome to a stunning and stylish Woodmaster Homes built bungalow on an amazing lot with a large, bright TRIPLE attached garage, this is a home with VIEWS of the foothills and lots of trees behind the lot. This well thought out plan features Luxury Vinyl Plank flooring through out, and a large kitchen with a spacious island, eating bar and pantry. You will LOVE the bright sunshine that comes through the floor to ceiling triple paned windows that look out over your private west facing backyard and a wonderful large vinyl rear deck which is complete with a gas line, perfect for sitting outside and taking in the fresh air and amazing views. This open concept floorplan has vaulted ceilings and has been designed with plenty of space for dining and entertaining. The living room is bright and inviting and includes a fireplace for ambiance and warmth. The primary bedroom is large and bright with a great walk in closet and there is a 4 piece ensuite with an upgraded shower and 10MM door. A large second bedroom and a spacious laundry room complete the main floor. Downstairs you will find large bright windows and partial basement development which includes the framing and the tub installed in the bathroom, there is also a separate entrance into the basement from the garage. This opens up endless opportunities for working from home or applying for a home based business. Other significant upgrades include Hardie Board Siding, an insulated and drywalled garage, and the front landscaping completed. This home will come with New Home Warranty. The builder can also finish the basement if a buyer would like so please ask about this opportunity. (id:52784)
3304 46 Street Sw
Calgary, Alberta
Fully renovated bungalow in Glenbrook with 1600 sq ft of developed space. This 4 bedroom, 3 bathroom home offers a functional open layout with laminate flooring updated in 2024 throughout the main level.The main floor features two bedrooms including the primary with a 3 piece ensuite. The kitchen overlooks the backyard and includes white cabinetry, stone backsplash, butcher block countertops and updated appliances.The fully finished basement adds two additional bedrooms, a spacious family room and a 4 piece bathroom, providing ideal separation for guests, teens or a home office.Extensive 2019 upgrades include roof, Hardie board siding, soffits, eaves, windows, doors, electrical, plumbing, furnace, hot water tank, fixtures, fencing and deck.The rear yard features mature trees, a deck with natural gas BBQ line, an oversized double garage and an additional rear parking pad.Walking distance to Glenbrook School, Glenbrook Community Centre, parks, shopping and transit. (id:52784)
119016 273 Avenue E
Rural Foothills County, Alberta
Need extra space for your business? A commercial shop, land and beautifully renovated home? Set on 4.5 gently rolling acres with sweeping Foothills and mountain views, this exceptional property offers the rare luxury of peaceful acreage living—while remaining just 15 minutes from Calgary and Okotoks. Here, privacy, possibility, and proximity exist in perfect balance. The fully renovated home welcomes you with an open-concept main floor bathed in natural light, where oversized windows frame endless rural vistas in every season. At the heart of the home, is the renovated (2018) designer kitchen that is both beautiful and functional, featuring custom cabinetry, granite countertops, premium stainless-steel appliances, and a generous sit-up island—ideal for entertaining, family gatherings, or quiet mornings overlooking the land. Two spacious bedrooms anchor the main level, including a serene primary retreat with a spa-inspired five-piece ensuite complete with a freestanding tub, double sinks, and walk in shower. A former third bedroom has been thoughtfully transformed into a stunning walk-in closet with a window, creating an elegant dressing sanctuary. Downstairs, two additional bedrooms provide flexibility for families, guests, or multigenerational living. Extensive upgrades ensure peace of mind and modern comfort, including high-end vinyl plank flooring throughout, fresh designer paint, motorized blinds, updated windows, a new roof(2025) new septic system (2018), and a new well (2025). Energy-efficient in-floor heating on both levels, powered by a boiler system, delivers year-round comfort with impressively low utility costs. The former detached double garage has been professionally converted into a heated workshop and office, offering an ideal space for a home-based business, studio, or creative retreat The true show stopper, however, is the oversized, multi-level Commercial shop—a rare and versatile asset designed with both present use and future potential in min d. Built with steel post construction, it features 200-amp electrical service, along with rough-in plumbing and heating. Rear of the shop measures 33'x24' and features 14'x14' overhead drive-through door easily accommodating RVs, boats, or commercial vehicles. 2 main heated bays and a triple car garage in the front. Second level is ready for a potential suite (subject to approval), complete with a private balcony and breathtaking mountain views. The third level, currently used as a gym, could effortlessly become a theatre room, recreation or office space, or additional storage. Perfect for large multi-generational families, entrepreneurs, contractors, mechanics, collectors, or anyone dreaming of a true live/work lifestyle, this remarkable property offers acreage privacy without sacrificing city convenience. This gorgeous property is on a school bus route and conveniently located near two county schools K-9 and Scott Seaman Sports Rink. Perfect opportunity is waiting. Do not wait! Call today! (id:52784)
4 Christie Gardens Sw
Calgary, Alberta
END UNIT BUNGALOW STYLE VILLA with double attached garage located in desirable Christie Gardens complex! This property is in fairly original condition needing upgrading and is a GREAT OPPORTUNITY for someone to do a partial or full scale renovation. With a total of over 2600 ft2 of living space, this property has lots of space to work with! It offers a PRIVATE AND QUIET LOCATION at the end of the cul de sac with mature trees surrounding it. OPEN MAIN FLOOR PLAN with VAULTED CEILINGS and large centre skylight which floods the living area with NATURAL LIGHT! Main floor has 2 bedrooms plus an office/den with built in desk and shelves. Spacious primary bedroom features a 5 piece ensuite bath with air jetted tub and separate shower. Spacious white kitchen with breakfast nook opens onto SUNNY, SW exposed back deck surrounded by trees for PRIVACY. Fully developed basement includes large rec room with built in shelving, 3rd bedroom (note: window is not egress size), full bath, laundry and plenty of storage. One of the storage rooms could be used as a wine cellar with built in sink and shelves, plus a cold room attached. GREAT LOCATION within walking distance of the Sirocco LRT station, West Market Square, Sunterra Market, and featuring many walking/biking trails just minutes away. Great access to schools, shopping, downtown and west to Kananaskis, Banff and the Rocky mountains. This home offers an easy "lock and leave" lifestyle at an unbeatable value! It's been a few years since any unit has sold for less than $600K in this complex! (id:52784)
110, 3125 39 Street Nw
Calgary, Alberta
Welcome to Noble by Truman, an exceptional townhome-style residence in the heart of Calgary’s award-winning University District — one of only three communities in Canada where every building meets a minimum Built Green Gold certification. Designed for vibrant urban living with a remarkable Walk Score of 90, everything you need is just steps from your door — parks, cafés, restaurants, shopping, and entertainment. This rare two-level condo with a private exterior entrance offers the feel of a townhome with the convenience of condo living. Inside, you’ll find 2 bedrooms and 2.5 bathrooms thoughtfully laid out across two spacious levels, plus interior access to the building lobby and facilities, and your titled underground parking stall. The main level showcases 9’ ceilings, expansive south-facing windows, and contemporary laminate flooring throughout both floors. The gourmet kitchen is beautifully appointed with quartz counter tops, full-height cabinetry, a designer panel-ready energy-efficient appliance package, LED under-cabinet lighting, and an upgraded island featuring additional drawers and a 12" overhang — perfect for casual seating and entertaining.Upstairs, the bright and airy bedroom level continues with 9’ ceilings, attractive barn doors for closet’s and en-suite bath and premium finishes. Both bedrooms enjoy abundant natural light, and the well-appointed upgraded bathrooms carry through the home’s modern aesthetic. Enjoy not one, but two private south-facing outdoor spaces — a main-floor patio complete with gas line for your BBQ, and morning coffee, and a second upper patio, off the primary bedroom, perfect for evening relaxation outdoors. Hosting guests is effortless with convenient street parking right outside your private entrance, two underground visitor stalls, and additional exterior visitor parking. The location is truly unbeatable — minutes to the University of Calgary, Alberta Children’s Hospital, Foothills Medical Centre, and surrounded by boutiq ue shopping, dining, a theatre, and beautiful green spaces connected by wide pedestrian-friendly sidewalks.Modern design, sustainable living, and an unbeatable lifestyle — this is University District living at its finest. (id:52784)
7 Manyhorses Rise
Rural Rocky View County, Alberta
Tucked among mature trees on a picturesque .37 acre lot in Redwood Meadows, this spacious bungalow offers a relaxed, welcoming feel where timeless design meets everyday comfort. Thoughtfully laid out, the home showcases warm hardwood floors, an updated kitchen with granite counters and exceptional storage, and effortless entertaining in the expansive dining room. Inviting living spaces are anchored by a wood-burning fireplace in the main floor living room and cozy wood stove on the lower level—a perfect way to wind down in the evening. The primary suite is a true retreat, complete with a walk-in closet, spa-like 6-piece ensuite, and private access to the sunny, South facing rear deck. The fully developed lower level provides a generous rec room, oversized bedrooms, and plenty of storage for busy households. Outdoors, the property shines with a front porch, massive back deck, flagstone paths, perennial gardens, firepit, and space to enjoy both lawn and trees, all complimented by a double attached garage, garden shed, and dog run. Life in Redwood Meadows extends well beyond your front door, offering a vibrant, close-knit community with year-round recreation & activities, riverside walking trails along the Elbow River, Redwood Meadows Golf & Country Club, skating rink, playgrounds, tennis courts, playing fields and community centre (Redwood House) —an exceptional setting for those who value nature, connection, and an active lifestyle. (id:52784)
84 Eagle Butte Ranch
Rural Rocky View County, Alberta
This unique gated 2-acre parcel is a 1 of a kind 2 story rustic home nestled within 25 Min to downtown Calgary. With ample living space this home has numerous unique & elegant features: a cathedral grand foyer with rustic timber beams, tiled floors & stunning staircase are just the beginning. The home office is versatile with exterior & interior feature windows. Beyond the office is a Chef’s dream kitchen which has everything you need including 48” Sub Zero water/ice fridge, 36” Wolf Range with custom Hood fan, 2 built in DW's, a Viking Wall Oven & Microwave. Add to it, full height custom HANDCRAFTED cabinets, 14 ft island with granite counters & farmers sink completed by a second prep sink with ample storage. Wait did I mention the hidden wine treasure under the staircase to store some of your favorites? The dining area can accommodate 8-12 people easily. The open concept family room can host family visits anchored with a wood-burning fireplace complete with a natural ledge stone & 10’ ceilings throughout. On main is another bedroom perfect for inlaws or 2nd home office with walk-in closet & custom organizer. Convenient 3pc bath with a w/in shower just adjacent. The 2nd level has 3 additional bedrooms. The primary bedroom has vaulted ceilings, large w/in closet & a 6pc dream ensuite with double vanities, a soaker tub, walk-in STEAM shower & separate water closet.The primary also has a sitting area & gas fireplace to add coziness. 2 more bedrooms, one with its own ensuite & large closet, the other bedroom is adjacent to a 3pc bath & separate laundry. Let the story unfold as you make your way back to main level & walk to large mudroom with a separate access to garage & entrance to an additional 1687 sq ft of living. The options are endless whether you have teenagers, a growing family, mother-in-law living with you, a Nanny with a family or a secondary legal suite for extra revenue. Included in this area is a 2nd kitchen with large eating area, living room with gas fireplace, 2 more bedrooms with a shared 4pc ensuite, a second 4pc bath, & separate laundry. Change it up to make it a Rec Room fantastic for entertaining the teenagers. The options are endless. This home incorporates modern efficiencies & quality construction features such as: fully automated & customizable Lutron Lighting system, copper plumbing, dual heat sources integrating a combination of highly efficient forced air & boiler systems with extensive in-floor heating throughout, concrete walls & spray foam insulation. The O/S 4 car garage which can hold 6+ vehicles for the enthusiast & includes a work area & 2pc bath. The outdoor space includes 2000 sq ft of exposed aggregate & paving stone patios, natural gas fire table, firepit & wood fired pizza oven perfect for entertaining. This thoughtfully designed & constructed home make this home a must see! (id:52784)
13 Arrowleaf Landing
Rural Rocky View County, Alberta
Welcome to this fully loaded luxury home designed with every detail in mind. Offering over 4,000 SF of finished living space, 6 bedrooms, and over $300K in recent upgrades inside and out, this home is truly perfect for a large or growing family. From the oversized heated 3-car garage with epoxy floors to the stunning indoor/outdoor living spaces, this property offers the ideal balance of function, comfort, and lifestyle. The heart of the home is the chef-inspired kitchen featuring leathered granite counters, under-cabinet lighting, high-end stainless steel appliances including a 5-burner gas stove, convection oven, LG fridge with sphere ice maker, microwave, plus a second fridge and wine fridge in the large pantry. A dedicated coffee station makes mornings effortless. The main floor also includes a private office, an expansive living room with a dramatic two-way fireplace, plus laundry with a convenient laundry chute. Upstairs, retreat to the luxurious owners’ suite with its private balcony, coffee station, custom dressing room, and spa-inspired ensuite with heated floors, marble vanities, oversized glass shower, skylight, and jetted tub. Three additional bedrooms with blackout shades, a full bathroom with double sinks, and a versatile bonus/games room complete the upper level. Remote blinds on front and upper bedroom windows have been add both comfort and privacy. The basement is designed for entertaining and extended family living, a nanny suite or tenant, with a full wet bar (fridge, microwave, dishwasher), second laundry, and a separate entrance. Outdoors, enjoy an automatic 4-season screened-in porch with a louvered roof, gemstone lights, irrigation, raised garden beds, water feature, cushioned turf, and a large storage shed. The low-maintenance yard and side yard access make this space practical as well as beautiful. Additional features include built-in ceiling speakers, water softener, instant hot & cold tap in the kitchen, air conditioning, decorator finish es, and an extra-long driveway with paved alley access. Located minutes from top-rated schools, Bingham Crossing, coffee shops, daycare, and upcoming amenities including a new Costco, Nordic Spa, and the East Harmony Trail extension, this property also offers easy access to downtown Calgary, the Springbank Airport, Calaway Park, and the Rockies. This is more than a home—it’s a complete lifestyle in Harmony with Lake Access. Book your private showing today and experience all the upgrades and comforts for yourself. (id:52784)
Range Rd 275
Rural Rocky View County, Alberta
Exceptional PROPERTY FOR FUTURE DEVELOPMENT (subject to approvals) and with a view of the mountains. There is IDEAL ACCESS to this property, being 1 kilometer south of the TransCanada Highway, 2km from Chestermere Airport, and adjacent to a CN railway line. To the west 1 kilometer is Chestermere High School, the City of Chestermere is 3km, and Calgary is 11 km away. UTILITIES ARE CLOSE by as well. This slow-rolling land is cleared and being farmed. There are current and past development plans for the properties to the north and south. The Dehavilland Field airport property is just 11km east. (id:52784)
707 Sovereign Common Sw
Calgary, Alberta
Welcome to one of the last remaining brand-new Manhattan models at Crown Park - Calgary's newest inner-city community. Featuring over 1,300 ft2 of living space, this home features 2 bedrooms, 2.5 bathrooms and a private single attached garage. This thoughtfully designed 3-storey city townhome offers an open-concept floor plan with all the luxuries you could desire in your next home. The contemporary design centers the living room between the kitchen and dining area, creating the perfect space for entertaining guests. The home boasts 9-foot ceilings on the main level, providing a bright and inviting atmosphere throughout the day. The gourmet kitchen is upgraded with full-height soft-close cabinetry to the ceiling, quartz countertops, and a suite of stainless-steel appliances, including an electric cooktop, chimney hood fan, and a built-in microwave & oven. The intelligent back-to-back design of this townhome maximizes space, creating an expansive main living area with a wall of windows and access to a private balcony that spans nearly 19' wide. The upper level features a primary bedroom with its own en suite, complete with a walk-in shower and walk-through wardrobe. A second generously sized bedroom, an additional full bathroom, and convenient upper-level laundry round out the upper level. The expansive balcony spans ~19'x7' and is the perfect outdoor living space complete with BBQ gas-line and A/C rough-in. Completing the home is a private oversized attached garage which is the perfect space to keep your vehicle and valuables safe all year long. Crown Park is one of the city's most coveted developments due to its prominent location near the Shaganappi golf course, walkability to transit, and easy access to downtown's countless amenities. This property is perfect for those who enjoy proximity to walking trails along the Bow River, dog-friendly parks, and local hot spots for dining and entertainment. The home comes complete with an extended 3-year workmanship warranty , complimentary legal fees, and full Alberta New Home Warranty - offering peace of mind and an easy transition into your new home. Ideal for young professionals, this brand new home is move-in ready at the most competitive prices ever seen at this stunning new development. (id:52784)
203 Tillotson Drive
Okotoks, Alberta
Welcome to The Hudson by Rohit Homes, a well designed 3 bedroom, 2.5 bathroom duplex in Tillotson, Okotoks’ newest community. This home offers a functional open concept layout, modern finishes, and flexibility for future growth. The main floor is bright and welcoming, anchored by a contemporary kitchen with full height cabinetry, quartz countertops, stainless steel appliances, and a generous peninsula ideal for everyday living and casual entertaining. Oversized windows bring natural light into the kitchen, dining, and living areas, while a convenient two piece bathroom completes this level. Finished in Rohit’s Ethereal Zen interior palette, the home features a soft, calming aesthetic with light tones, clean lines, and warm modern finishes that create a cohesive and inviting feel throughout. Upstairs, the primary bedroom offers a comfortable retreat with a walk in closet and a private ensuite with dual sinks. Two additional bedrooms, a full bathroom, and upper floor laundry provide a practical layout suited to busy households, professionals, or downsizers. A separate side entrance allows for future basement development, adding long term flexibility and value. Full new home warranty coverage is included for added peace of mind. Located in Tillotson, a new southwest Okotoks mixed use community designed around walkability, this is an opportunity to get into a thoughtfully planned neighbourhood early. (id:52784)
205, 1213 13 Avenue Sw
Calgary, Alberta
Welcome to the Beltline lifestyle. This bright and updated 2-bedroom, 1-bath condo delivers the best of inner-city living at a price that's hard to beat. Recently renovated from top to bottom, this 854 sq ft unit feels fresh and move-in ready. The kitchen is a real standout with sleek white cabinetry, dark countertops, stainless steel appliances, a subway tile backsplash, and more counter space than you'd expect from a condo this size, plus an island to host. Whether you're a home cook or just like having room to spread out, you'll appreciate the thoughtful layout here. Warm vinyl plank flooring runs throughout, tying the space together with a clean, modern feel. The primary bedroom is generously sized with plenty of natural light, and the second bedroom works equally well as a guest room, home office, or both. Crown moulding adds a nice finishing touch throughout. The condo fees include heat, water and electricity(which is an added bonus) and the building itself is well managed with a strong reserve fund, plus the bonus this building has no post-tension cables and comes with secure gated parking, storage, and bike storage. And then there's the location. Steps from restaurants, coffee shops, pathways, and all the energy the Beltline has to offer. Walk to work, grab dinner on 17th, or just enjoy having everything at your doorstep. A beautiful place to call home. (id:52784)
240226 Range Road 280
Rural Rocky View County, Alberta
CENTRAL TO EXISTING INFRASTRUCTURE, HIGHWAYS, and future growth. Located adjacent to CHESTERMERE HIGH SCHOOL - Less than 1km east of Chestermere - 1.7km south of Trans-Canada Highway - 6.5km east of Calgary - and 12.5km west of the future De Havilland Field. Access to this land is DIRECT FROM HIGHWAY 791. There is bush along the north boundary and a rail line along the southeast. There are 19.99 ACRES of mostly farmed land. The clearing for the old homestead and farmyard is ideal for immediate use. There is a WIDE RANGE OF LAND USE OPTIONS (subject to approvals). This is a unique opertunity while Chestermere is growing and development in this area is increasing. (id:52784)

