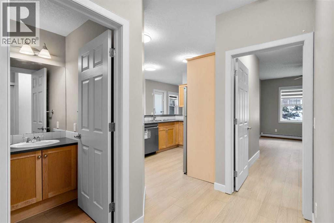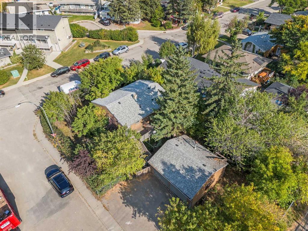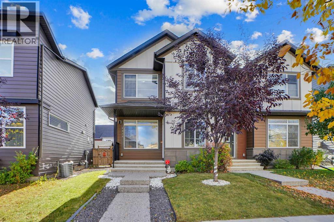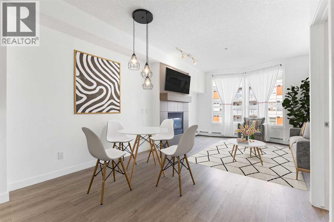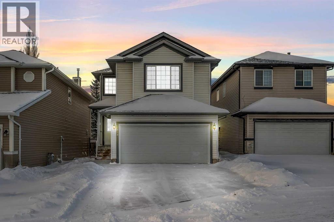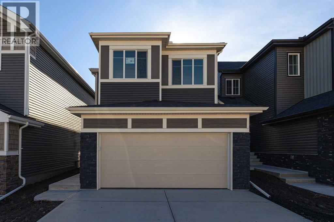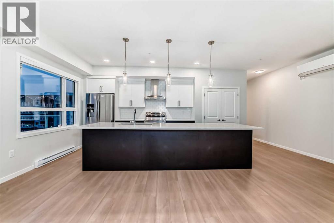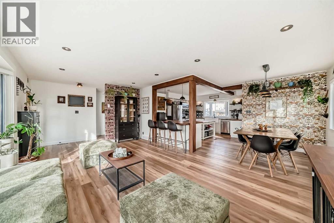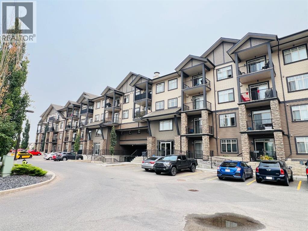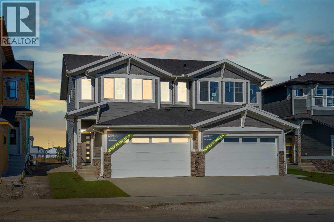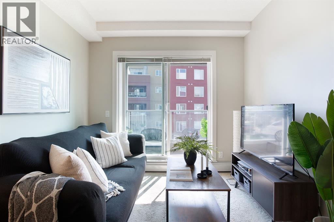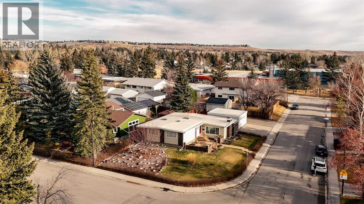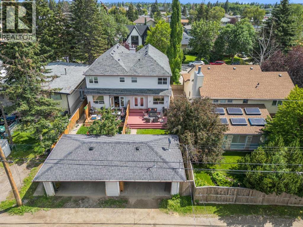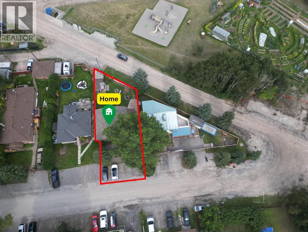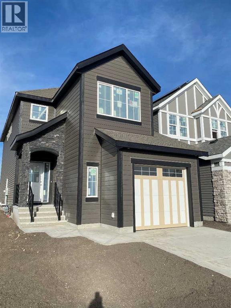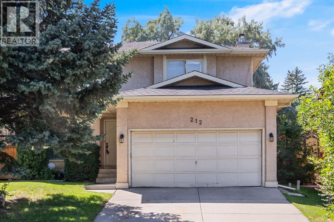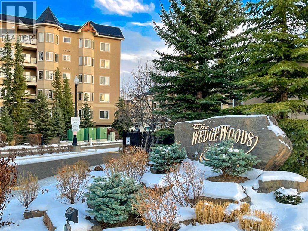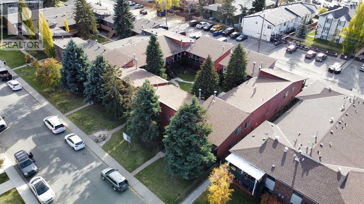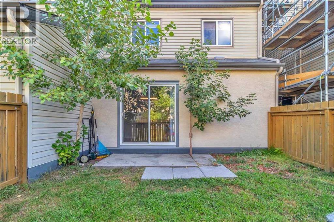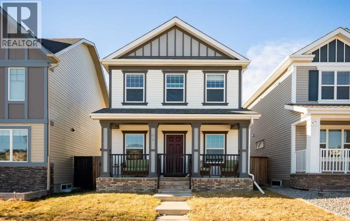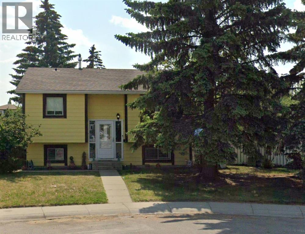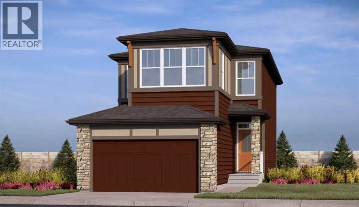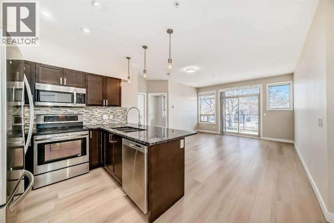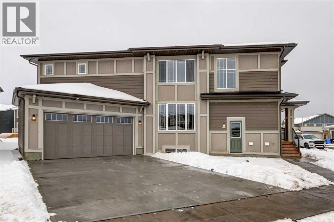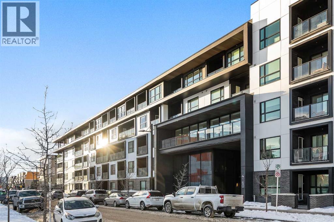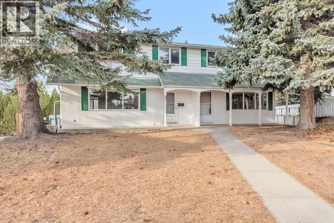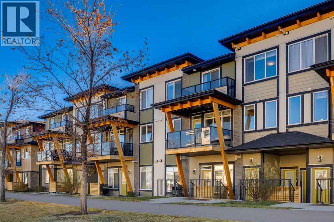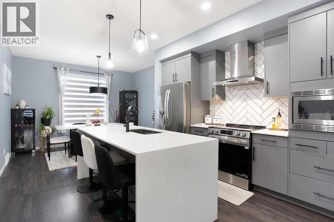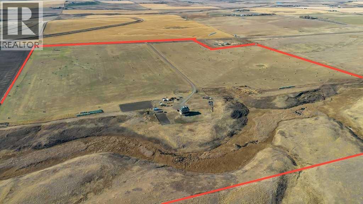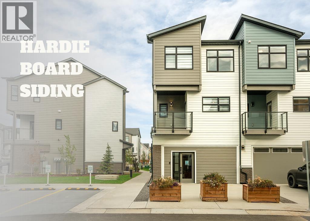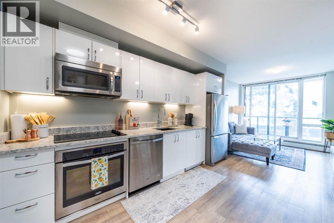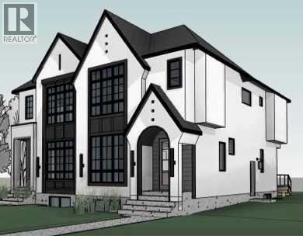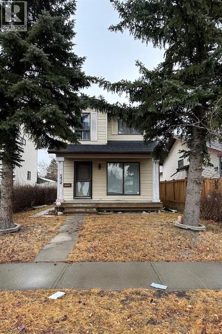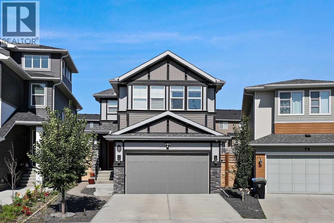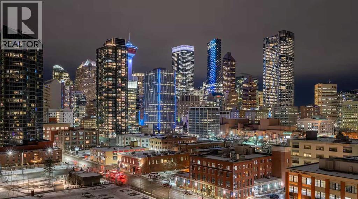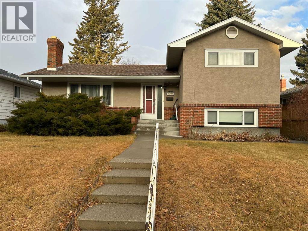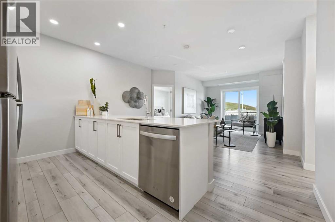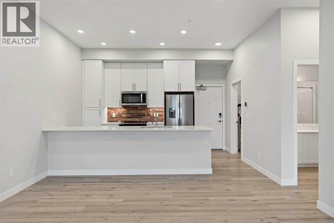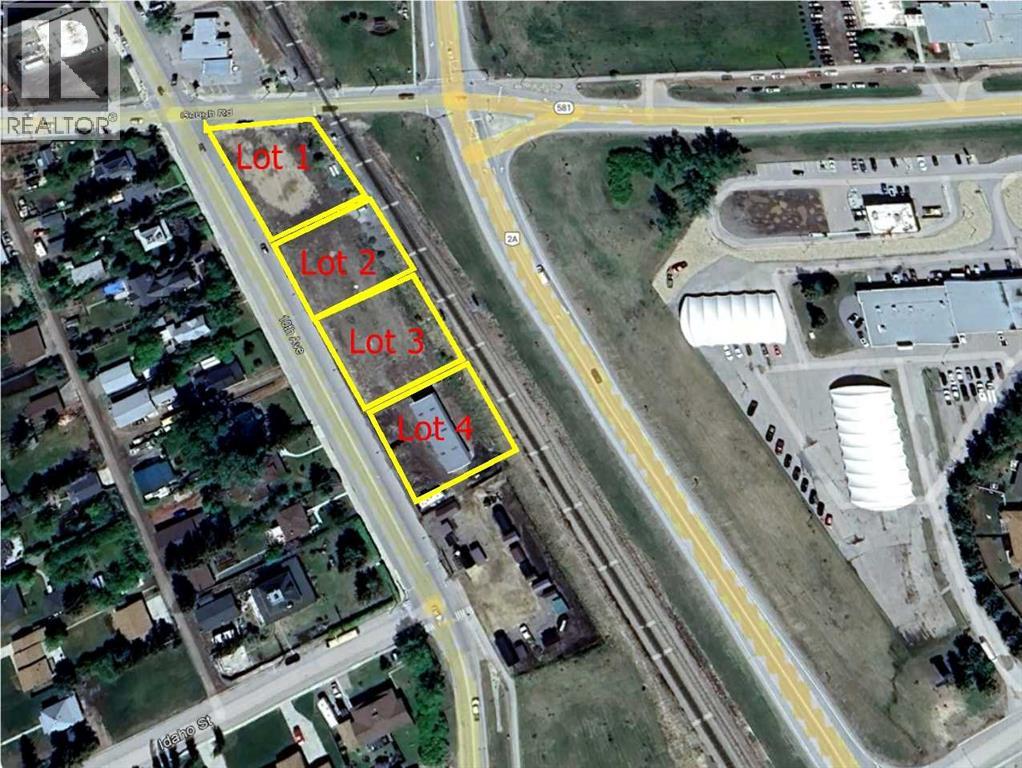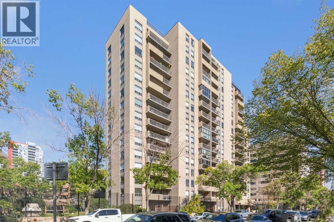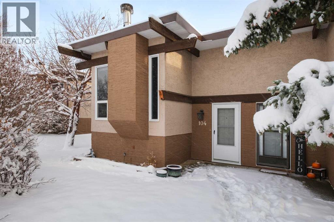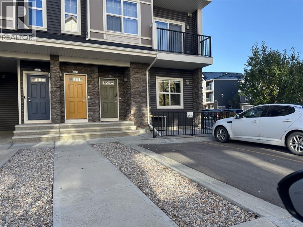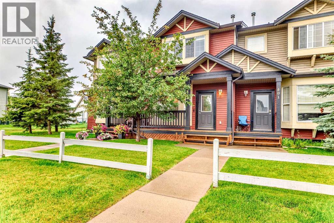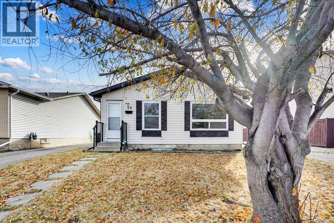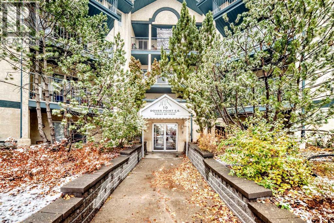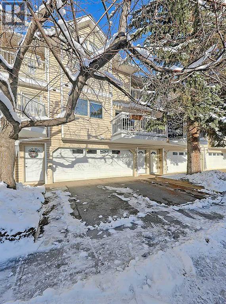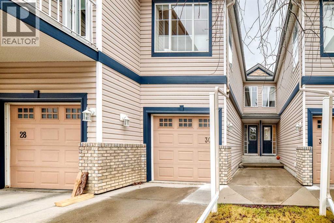115, 1414 17 Street Se
Calgary, Alberta
Location truly is everything, and this beautifully updated ground-level corner unit puts you right in the heart of vibrant Inglewood. Just steps from the community’s iconic shops, local restaurants, artisan cafés, and minutes to 9th Ave, East Village, downtown, and the Bow River pathway system, this home delivers the lifestyle everyone wants.Inside, the space feels brand new. The entire unit has been refreshed from top to bottom with new vinyl plank flooring, fresh paint, brand-new stainless steel appliances, new toilets, and modern finishes throughout. Sunlight pours through the generous windows, highlighting the open-concept layout that’s perfect for relaxing or entertaining.The kitchen offers a functional breakfast bar and ample counter space. The primary bedroom features a walk-in closet and a private ensuite with sleek black slate tile and a rainfall-style showerhead. The second bedroom is bright and spacious with its own large window and full closet, paired with a second full bathroom for added convenience.Step outside to your private BBQ terrace complete with natural gas hookup, ideal for year-round grilling. Additional perks include in-suite laundry, a corner titled underground heated parking stall, and a private walled-off storage locker. The building also offers a fully equipped fitness facility.With 900 sq. ft. of meticulously updated living space, this turnkey condo offers unbeatable value in one of Calgary’s most sought-after inner-city communities.Don’t miss out — opportunities like this don’t come around often. (id:52784)
8039 36 Avenue Nw
Calgary, Alberta
Remarks - Attention INVESTORS and DEVELOPERS! Seize this rare opportunity to own a 50'x120' CORNER LOT in the vibrant community of Bowness, zoned R-CG for versatile development potential. This prime location offers proximity to the scenic Bow River, Bowness Park, and extensive biking and walking paths, Canada Olympic Park, and the Farmers Market. Enjoy nearby shopping, dining, schools, and excellent transit options, plus a quick escape to the mountains.The property features a vacant 2-bedroom main floor and a 2-bedroom ground level lower walk out illegal suite, perfect for immediate rental income or redevelopment. With a strong history of successful projects in Bowness, this lot is ideal for single-family or multi-family builds, capitalizing on the area’s growing demand. Whether you’re looking to invest, rent, or build, this corner lot offers endless possibilities in a thriving, well-connected community. Don’t miss out on this exceptional chance to shape the future of Bowness! Contact us today to explore this incredible investment opportunity. (id:52784)
1322 Walden Drive Se
Calgary, Alberta
*TRULY DETACHED GARAGE*FULLY FINISHED*NICELY FINISHED HOME*Immaculately maintained and thoughtfully planned out, you will sure to be impressed with 1322 Walden Drive SE! With almost 2300sqft of developed living space and a true DOUBLE DETACHED GARAGE you will enjoy ample space for the whole family and stay cool all summer with efficient air conditioning. Immediately upon entering you will discover a gorgeous and uplifting color pallet with white oak styled laminate flooring that graces the main floor seamlessly introducing the large living room with over sized windows that invite an abundance of natural daylight in. The gorgeous shaker cabinets frame in the generous kitchen that boasts stunning QUARTZ COUNTER TOPS, stylish subway tile, sleek stainless steel appliances, walk-in pantry and beautiful centre island. Recent upgrades include a new 2025 dishwasher and a 2023 washing machine, adding to the home’s modern appeal and functionality. The current family is using the designated dining room as a secondary family room and dining as well. This great space overlooks the back yard which is fully fenced, landscaped and offers a double detached garage - ideal for our crazy Alberta weather! The upper level offers 3 sizeable bedrooms with the Master Suite including a full 4 pc en suite and walk-in closet. A full 4 piece bath completes this space for the the additional bedrooms to utilize . The FULLY FINISHED basement WITH PERMITS offers a great family room with built-in electric fireplace as a feature focal point along with a FOURTH BEDROOM, Den and full bath. Perfect for a student or friends and family to stay and enjoy. This home also has underground irrigation for the front yard along with upgraded James Hardie Board on the exterior. 1322 Walden is nicely located to the farther portion of Walden where you can find more peace and quiet and within walking distance to a green space/field. Centrally situated, you are are minutes away from the Walden amenities but also withi n walking distance to the brand new development of Township. Legacy’s community hub that flourishes with art, entertainment, local businesses and marquee outlets. With quick access to both Stony Trail and McLeod and only a short drive to the Seton South Health Campus, this home is a wonderful choice for you and your family. Welcome Home!! (id:52784)
302, 2420 34 Avenue Sw
Calgary, Alberta
***PRICE IMPROVEMENT!*** IMMACULATE 1 + Den home that redefines the TRUE INNER CITY LIFESTYLE in the heart of MARDA LOOP! This home is one of the most WALKABLE for almost everything that you need. Walk across the street to get your groceries (EV charging in parking lot) or for a quick pick-me-up coffee at Starbucks. You’re covered when you need to go for your regular check ups: Doctor (7 mins walk) or Dentist (walk across the street). With exceptional balance of work and play – Downtown (10 mins) or keep an ACTIVE LIFESTYLE at Marda Loop Community Association – tennis, outdoor pool and rink and playground (5 mins). Of course we can’t forget the myriad of shopping, restaurants, and entertainment that Marda Loop is well-known for only a quick walk or drive. As you walk into your new home, you’ll notice the 9 FT CEILINGS and OPEN CONCEPT. Add on newer STAINLESS STEEL APPLIANCES: microwave hood fan (2023), stove (2020), dishwasher (2020), and washer/dryer (2025). Cleaning is made simple with absolute no carpets throughout, only LUXURY VINYL PLANK (2020) and tile. The building supports your urban lifestyle with BIKE STORAGE, and more secure visitor parking that is inside the underground parkade. Travelling within the city is made easy with access to Glenmore Tr, Crowchild Tr, and Sarcee Tr or a quick 4 min walk to the bus stop. Whether you’re a person looking to live in the most lively communities or an avid investor, make your dream a reality today! (id:52784)
105 Covemeadow Bay Ne
Calgary, Alberta
Welcome to this stunning 1,934 sq. ft. home in Coventry Hills, offering the perfect blend of comfort, style, and functionality. From the moment you walk in, the bright and open floor plan paired with beautiful LVP flooring creates a warm and welcoming atmosphere.The main floor features a versatile office or den, a spacious living room, and a dining area that leads directly to your private deck, perfect for morning coffee or evening BBQs. You’ll also appreciate the convenience of main-floor laundry and the practicality of a double attached garage.Upstairs, a massive family room with soaring vaulted ceilings provides an ideal spot for movie nights or relaxing with loved ones. This level includes three generous bedrooms, including a spacious primary suite complete with a 4-piece ensuite.A side entrance leads to the fully finished basement, offering exceptional flexibility. Downstairs you’ll find a large rec room that works beautifully for entertaining, a full bathroom, and an oversized bedroom with a walk-in closet that is perfect for guests, teens, or extended family. Located close to schools, parks, shopping, and all major amenities, this home truly checks every box.After the recent hailstorm, new shingles and siding were done recently.Book your showing today before this incredible home is sold. (id:52784)
89 Sora Gardens Se
Calgary, Alberta
Explore new heights in Sora! This developing community in SE Calgary offers young families plenty of space and amenities to flourish. Explore the convenience of nearby urban attractions, including top-notch shopping and dining. Sora's natural wetlands and parks feature picturesque walking paths, trails, boardwalks, and waterside seating, ensuring nature is always close at hand. Plus, for those seeking more adventure, the Rocky Mountains are only an hour away! From Akash Homes comes the 'Bedford'; this home offers stunning features, quality craftsmanship, and an open-concept floor plan with railing on the stairs that makes day-to-day living effortless with its functional design. Your main floor offers 9' ceilings, laminate flooring, and quartz counters. You'll enjoy a spacious kitchen with an abundance of cabinet and counter space, soft-close doors and drawers, plus a walk-through pantry! Your living room offers comfort and style, with an electric fireplace and large windows for plenty of natural light. Rest and retreat upstairs, where you'll enjoy a large bonus room plus 3 bedrooms, including a primary suite designed for two with its expansive walk-in closet and spa-inspired ensuite! **PICTURES ARE OF ACTUAL HOME** (id:52784)
404, 80 Carrington Plaza Nw
Calgary, Alberta
* Please check out the 3D tour link * One of the best view units in the complex. Beautiful unobstructed view, top floor, end unit with lots of windows, very well kept, and fully upgraded, welcome to this 1032 sqft apartment unit in prestige Carrington. It features Luxury Vinyl Plank and tiles flooring throughout the unit, quartz counter tops in the kitchen and bathrooms, 9 feet ceiling, air condition, and large balcony with beautiful views. It has 2 bedrooms, 2 full bathrooms, large master bedroom with double vanity sinks and large walk-in closet, large and bright living room, spacious upgraded kitchen, and large dining area with sliding door to balcony, and convenient in suite laundry room. It also has 1 underground titled parking stall. It closes to playground, steps away from McDonald’s, shopping, public transit, and easy access to major roads. ** 404, 80 Carrington Plaza NW ** (id:52784)
2155 Mackid Crescent Ne
Calgary, Alberta
This loved family home has been owned by two generations and is being offered for sale for the first time in 49 years. It sits in a quiet cul-de-sac with a peaceful park right out front. This updated Mayland Heights bungalow is minutes from downtown and has nearly $175K in recent work. New luxury vinyl plank runs throughout the entire house. The main floor offers a dedicated dining area and a redesigned kitchen with stainless appliances, a movable island, a breakfast bar, and a mix of cabinetry and open shelving.There are three thoughtful main floor bedrooms, including a front room with a built-in Murphy bed that folds into a desk, and a second bedroom with a custom live-edge built-in desk. The main bath is fully renovated with heated floors and a laundry chute.The renovated lower level lives like its own suite. It features a large family room with bar, a half bath, laundry with built-in storage, and an oversized bedroom with the original gas stove converted to electric as a feature, a walk-in closet, and a private ensuite with custom tile. Plus extra under-stairs storage. Outside, the east-facing backyard includes a poured concrete patio, garden beds, greenhouse, shed, and fire pit, mature apple tree and raspberries. Big-ticket upgrades include new triple-pane windows (2025), new washer and dryer (2025), high-efficiency furnace (2024), newer hot water tank and softener (2020), updated electrical with hard-wired smoke alarms (2023–2024), new insulation and air sealing (2025), custom motorized blinds (2024), and participation in the Canada Greener Homes program with pre- and post-work ECO inspections. Move-in ready, energy-efficient, flexible layout, inner-city location. (id:52784)
312, 117 Copperpond Common Se
Calgary, Alberta
Welcome to a home that comes in perfectly designed packages. This 1-bedroom, 1-bathroom condo offers a smart layout that maximizes every inch, creating a bright and inviting space you’ll love coming home to. The open-concept kitchen and living area flow seamlessly, featuring granite countertops, stainless steel appliances, and cozy in-floor heating. The bedroom includes a cheater ensuite for added convenience, while a private, covered balcony provides the perfect spot to unwind outdoors. Enjoy the practicality of an assigned parking stall and storage unit, along with reasonable condo fees. Enjoy the convenience of being just steps from a shopping plaza with direct access to a Shell gas station, Tim Hortons, medical clinic, chiropractic clinic, and liquor store. A beautiful green park is located just across the street. With all the convenience, this home delivers both comfort and lifestyle. Whether you’re looking for your own low-maintenance retreat or a smart investment, this property is worth your consideration. (id:52784)
430 South Shore Drive
Chestermere, Alberta
Stylish, steps to the lake, and ready for you to call home! Welcome to this beautifully appointed, 1700 sq ft brand-new Alliston at Home FRONT-ATTACHED GARGAE duplex, ideally located just steps from Chestermere Lake. Offering a thoughtful and functional floor plan with gorgeous finishes throughout, featuring 3 bedrooms, 2.5 bathrooms, a SIDE ENTRANCE to the basement and BACKING ONTO A PATHWAY with a LAKE VIEW, what's not to love? Inside, the OPEN CONCEPT kitchen, living room and dining area features wide luxury vinyl plank flooring and airy 9' ceilings, creating a bright and spacious feel. The kitchen will please the chef of the home with quartz countertops, a large island perfect for meal prep and entertaining, classic white 42" cabinets, sleek stainless steel appliances and a dedicated pantry. Triple-pane windows, which are a standard feature at Alliston Homes, flood the space with natural light. A powder room and spacious foyer with a large closet off the double attached garage complete the main level. Step outside to the sunny backyard, complete with a deck equipped with a gas line for BBQs, and enjoy lake views year-round. Whether swimming in the summer or skating in the winter, this location is all about connection to the outdoors. The spacious yard offers ample space for children or pets to play. Upstairs, the primary suite is a comfortable retreat, featuring a large walk-in closet and a spa-inspired en-suite with his and hers sinks and a spacious walk-in shower. Two additional bedrooms and a convenient laundry room complete the 2nd level. The unfinished basement with 9-FOOT CEILINGS and a side entrance offers endless potential for FUTURE DEVELOPMENT and EQUITY-BUILDING ideas. This property is turnkey, complete with front and back landscaping and is close to schools, shopping and access to the Calgary. (id:52784)
2203, 604 East Lake Boulevard Ne
Airdrie, Alberta
Discover unparalleled convenience and comfort in this beautifully updated, 847 sqft south-facing condo. With 2 bedrooms and 2 bathrooms, the functional floor plan expertly maximizes space and light, delivering a bright, inviting atmosphere through its open-concept design. Enjoy a spacious living room that flows seamlessly out to your exclusive, sunny balcony. The kitchen is a highlight, featuring warm walnut cabinets, a neutral backsplash, and a large island with seating for four, making it perfect for both casual meals and entertaining. Thoughtfully designed for privacy, the primary bedroom boasts a private 3-piece ensuite and is filled with natural light from a large window. This unit also includes a generously sized second bedroom, a full 4-piece main bathroom, and convenient in-suite laundry. The location is simply unbeatable: Situated on East Lake Boulevard, you are literally across the street from Genesis Place! Walk to Bert Church High School, the outdoor hockey rink, tennis courts, and nearby shopping. This bright, modern home in a well-maintained building is move-in ready and the ideal, hassle-free choice for first-time buyers, down sizers, or savvy investors. Book your showing today! (id:52784)
5602 Dalcastle Hill Nw
Calgary, Alberta
Unbeatable Location | Corner Lot | Detached Double Garage | Updated Exterior Hardieboard | Spacious Driveway | Low-maintenance landscaping | AC Unit | Welcome to 5602 Dalcastle Hill NW, an exceptional opportunity in the sought-after community of Dalhousie. This well-maintained 1,400 sq ft bungalow sits proudly on a corner lot, offering timeless charm, solid construction, and incredible potential for both families and investors alike. Step inside to find a bright, functional layout designed for everyday comfort. The main floor features a seamless flow from the spacious living room through the dining area and into a sun-filled kitchen, creating the perfect space for entertaining and family gatherings. The home offers three generously sized bedrooms, including a primary suite with a private 2-piece ensuite, as well as a 4-piece main bathroom for added convenience. Notable updates include Hardie Board exterior siding, vinyl windows throughout much of the home, and low-maintenance landscaping that enhances the property’s curb appeal. The stunning front entrance patio provides an inviting outdoor retreat — perfect for morning coffee or evening relaxation. A rare highlight is the detached double-car garage, complemented by a driveway with room for up to three additional vehicles — a true bonus in this desirable neighbourhood. The basement offers an abundance of space, including a large workshop area, a 4-piece bathroom, a dry sauna, and a laundry room with ample storage — ready to be customized to your needs. Situated in one of Calgary’s most established, family-oriented communities, this home combines tranquillity with convenience. Enjoy proximity to top-rated schools, parks, shopping, and quick access to major routes, including Sarcee Trail, Crowchild Trail, and John Laurie Boulevard. Whether you’re looking to move in and enjoy as-is or modernize to your taste, 5602 Dalcastle Hill NW offers endless potential in an unbeatable location. (id:52784)
3111 39 Street Sw
Calgary, Alberta
BEST PRICE IN THE AREA! Priced $37,000 below city accessed value of ($765,000)Stunning 2-Storey Attached Home in Desirable Glenbrook, Calgary! Welcome to your dream home nestled in the vibrant community of Glenbrook! This beautifully designed 2-storey attached home boasts an array of features that perfectly blend comfort and modern living.Key Highlights :-boosts over 2300 square feet of living space- Spacious Bedrooms: Upstairs, you’ll find three generously sized bedrooms, including a master suite with a walk-in closet and a 5-piece ensuite featuring a separate shower and a large corner soaker tub—your private oasis awaits!Inviting Main Floor: The main floor is a true delight with elegant hardwood flooring throughout. The bright and airy living area features a gas fireplace, creating the perfect ambiance for family gatherings. Enjoy seamless indoor-outdoor living with double doors opening to a bright west-facing backyard. There is also air conditioning for the warm summer days.- Open Concept Design: The open concept kitchen, dining, and living area allows for effortless entertaining. The abundance of natural light floods in, making this space warm and welcoming.- Functional Office Space: A dedicated den or office on the main floor is perfect for remote work or tranquil study time.- Bright Basement: The finished basement features a fourth bedroom with a large window, a 3-piece bathroom, and a cozy recreation area, perfect for family activities or a playroom. Plus, there’s plenty of storage space in the furnace room.- Recent Upgrades: Rest easy with a new furnace and hot water tank(2023), and a NEW ROOF (2024), (ensuring peace of mind for years to come!- Charming Curb Appeal: The front yard features a beautiful tree-lined street and an aggregate winding walkway that welcomes you home.- Outdoor Paradise: The expansive west backyard is an entertainer’s dream with a freshly painted deck, perfect for summer barbecues with a gas hook-up, and a good-sized yard that includes a double insulated rear garage, finished with drywall and electrical.Community Highlights:Glenbrook is known for its friendly neighborhood vibe, excellent schools, and proximity to parks and recreational facilities. Enjoy nearby amenities, including quaint shops, cafés, and convenient access to major routes for easy commuting.Don’t miss the chance to own this exceptional home in one of Calgary’s most sought-after communities! Schedule your private showing today and start living the life you've always envisioned in Glenbrook! Check out the virtual 3D tour and come view in person ! (id:52784)
1306 1 Avenue
Canmore, Alberta
Attention Investors & Dream-Home Seekers! An incredible opportunity in prime Teepee Town awaits! This stunning bilevel house sits on a spacious 4,326 sq ft lot zoned TPT-CR, offering exceptional multi-residential development potential including duplexes, triplexes, fourplexes, townhouses, stacked townhomes, accessory suites, and more — all subject to city approval.Enjoy an open-concept main floor with a cozy fireplace, modern kitchen, and breathtaking 360° mountain views. The separate-entry illegal basement suite boasts high ceilings, heated floors, and abundant natural light — ideal for rental income or guests.Currently rented for $5,500/month, this house delivers immediate cash flow while offering outstanding future redevelopment possibilities.The zoning also supports a variety of discretionary uses including B&Bs, care facilities, cultural spaces, daycare centers, and public buildings (subject to city approval).Located just a short walk from downtown, restaurants, parks, and all amenities, this rare house perfectly combines charm, income, and tremendous investment upside. Don’t miss out on this exceptional chance to invest and grow in Teepee Town! (id:52784)
5 Legacy Glen Rise Se
Calgary, Alberta
* BRAND NEW HOME ALERT * 10 SOLAR PANELS * UPPER BONUS ROOM * ATTACHED GARAGE * HARDIE BOARD EXTERIOR * Exquisite & beautiful, you will immediately be impressed by Jayman BUILT's highly sought-after "NOVA" home located in the up & coming community of Legacy. A lovely neighborhood with new schools & great new amenities welcomes you into over 1690+ sq ft of above-grade living space featuring stunning craftsmanship and thoughtful design. Offering a unique open floor plan boasting a stunning GOURMET kitchen with a beautiful extended island with a flush eating bar & sleek stainless steel Whirlpool appliances, including a French door refrigerator with ice maker, electric slide-in range, Panasonic built-in microwave, and a Broan Power Pack built-in cabinet hood fan. Elegant Polaire QUARTZ countertops, soft-close slab cabinets, and a Blanco undermount sink complement the space. Enjoy the generous dining area adjacent to the spacious kitchen, overlooking the Great Room, with access to the rear yard and wood deck. To complete the main level, you have a convenient half bath for friends and family. You will discover the 2nd level boasts 3 sizeable bedrooms and a bonus room, with the Primary Bedroom featuring a gorgeous 4 pc private en suite with an oversized shower with sliding shower door, dual vanities, and a generous walk-in closet, along with 2nd-floor laundry for convenience. In addition, the rest of the family can enjoy a 4-piece full bath. Raised 9 ft basement ceiling height and 3 pc rough-in for future bath development. Not to mention your Jayman home offers Smart Home Technology Solutions, Core Performance with TEN SOLAR PANELS, Built Green Canada Standard, with an EnerGuide Rating, UV-C Ultraviolet Light Air Purification System, High-Efficiency Furnace with Merv 13 Filters & HRV Unit, Navien-Brand tankless hot water heater and triple pane windows. This beautiful home features the professionally designed Birch Whisper Colour Palette, convenient rear entrance and BBQ gas line and a covered front veranda. Enjoy the lifestyle you & your family deserve in a beautiful Community you will enjoy for a lifetime. (id:52784)
212 Mckerrell Way Se
Calgary, Alberta
Welcome to this well-loved detached home in the heart of McKenzie Lake, proudly owned and cared for by the same family for 27 years. Offering over 2,000 sq. ft. of total living space, this property combines comfort & an unbeatable location.Step inside to discover a rare layout with four spacious bedrooms on the upper level, including a primary suite with its own private ensuite bathroom and walk-in closet. The additional bedrooms provide incredible flexibility — perfect for a growing family, a dedicated home office, personal gym, or guest space for extended family. The fully finished basement adds even more living space, featuring a large recreation room and an extra bedroom, ideal for guests or teens. Recent updates bring peace of mind with a new roof, furnace, and hot water tank — all completed within the last three years. Outside, enjoy your sunny south-facing backyard, a private retreat for summer gatherings or quiet relaxation. The double attached garage adds everyday convenience, while the home’s prime location puts you just minutes from the lake, and close to schools, parks, and community tennis courts. Move in and enjoy the home as is, or create your dream renovation from the solid foundation already here. This is your opportunity to make a truly special McKenzie Lake property your own! (id:52784)
202, 10 Discovery Ridge Close Sw
Calgary, Alberta
Welcome to your new sanctuary in the heart of Discovery Ridge! It’s hard to believe you’re still in the city when you’re surrounded by the tranquility of Griffith Woods. This beautifully appointed one bedroom, one bathroom condo in the sought after Wedgewoods offers the perfect blend of comfort, style, and convenience. Inside, you’ll find an open concept living space filled with natural light, 9 ft ceilings, featuring warm tones and tasteful finishes throughout with hardwood floors and a soothing gas fireplace. The kitchen is both stylish and functional, with sleek stainless steel appliances, ample counter space, and a breakfast bar ideal for everyday living or hosting friends. The primary bedroom provides a peaceful retreat with generous Walk-in closet space, while the spacious bathroom showcases contemporary fixtures and a soothing palette. Additional highlights include in suite laundry, great storage, and a titled parking stall. Step out onto your private balcony to enjoy serene sunny NW views perfect for your morning coffee or evening relaxation. Life at the Wedgewoods extends beyond your door with access to a fitness centre and social room on the main floor. The pet friendly building (with board approval) makes it a great fit for animal lovers. Best of all, your condo fees include all utilities even electricity! Set in the desirable community of Discovery Ridge, you’ll love being just steps from the endless pathways of Griffith Woods Park, while still enjoying quick access to major roadways, schools, and amenities. This is more than a condo, it’s a lifestyle. Don’t miss the chance to make this lovely home yours. Schedule a showing today and experience the best of nature and city living combined! (id:52784)
1-12, 4607 73 Street Nw
Calgary, Alberta
This is the sale of units 1-12 inclusive in condo plan 7811038. All units are 12 bi-level townhomes, 2 beds and 1 bath, with washer/dryer hook-ups. Tenants pay their own utilities and supply their own washer/dryer. Each unit has its own separate entrance, with around 1100 sqft of rentable space, and its own furnace/hot water tank. M-C1 lot measuring 120 ft. x 150 ft. 12 parking stalls with electrical hook-ups. Bowness is on the rise as an emerging neighborhood with ongoing new development, due to its close proximity to the Bow River, University of Calgary and easy access to the Trans-Canada Highway. (id:52784)
1101, 1540 29 Street Nw
Calgary, Alberta
Location, convenience, and comfort come together in this single-level townhouse in highly desirable St. Andrews Heights. Just steps from the Foothills Medical Centre, an easy walk to the University of Calgary, and only a quick bus ride to the C-Train, this home offers incredible access to education, employment, and the downtown core—ideal for professionals, students, or anyone seeking a central, connected lifestyle. Inside, the layout is practical and inviting, with neutral finishes that create a clean, move-in-ready backdrop. The living area provides plenty of room to relax or entertain, while the kitchen and dining space are designed for everyday functionality. Two spacious bedrooms each offer generous closet space, and the full 4-piece bathroom is bright and well-maintained. Laminate and tile flooring throughout makes upkeep simple and adds to the modern feel. Additional thoughtful features include in-suite laundry, a dedicated storage area, and the rare bonus of a sunny fenced yard with a private patio—perfect for enjoying a morning coffee, gardening, or hosting friends outdoors. Your covered parking stall is conveniently located right outside the door, making day-to-day life even easier. Whether you’re a first-time buyer, downsizer, or investor, this townhouse offers a fantastic opportunity to secure a low-maintenance home in a premier location. Move in ready! With its unbeatable proximity to key amenities, easy access to transit, and a welcoming community, this home is ready to provide both value and lifestyle. (id:52784)
64 Copperpond Park Se
Calgary, Alberta
Welcome to this immaculately maintained 3-bedroom, 2.5-bath home in the heart of Copperfield, offering a thoughtful layout, modern comfort, and a fantastic location facing a peaceful park. From the moment you step inside, pride of ownership is evident throughout every space. The tiled foyer opens to a private main-floor office, perfectly separated from the rest of the home—ideal for working from home or managing household tasks without distraction. Beyond the entry, the main living area is warm and inviting with 9' ceilings and an open-concept design that effortlessly connects the living, dining, and kitchen spaces. The kitchen features a peninsula for casual seating, a pantry for extra storage, full height cabinets, and stainless steel appliances including a gas range and a brand-new fridge. The spacious dining area is perfect for family gatherings and overlooks the cozy living room with a gas fireplace, creating the perfect ambiance for relaxing evenings. A 2-piece bath and a rear mudroom with closet complete the main floor, providing convenient access to the backyard. Upstairs, the layout is designed with privacy and function in mind. The primary suite is set apart from the secondary bedrooms, offering a quiet retreat with a 4-piece ensuite featuring dual vanities and a large walk-in closet. Two additional bedrooms share a full 4-piece bathroom, and the upper laundry room makes daily routines a breeze. The unfinished basement offers plenty of potential for future development, complete with a bathroom rough-in, allowing you to customize the space to your needs—whether it’s a rec room, gym, or guest suite - or all of the above! Outside, enjoy summer evenings on the deck and patio area, with plenty of room for kids or pets to play on the grassy yard. There’s also a storage shed for garden tools and a two-car paved parking pad right out back, offering easy future garage potential, and new shingles in 2021 provide many more years of durability. Copperfield is known fo r its family-friendly amenities, including scenic ponds, playgrounds, basketball courts, and nearby schools. You’re also just minutes from the shops and restaurants in Mahogany, Seton, and along 130th Avenue, giving you access to everything you need within minutes. Beautifully maintained, move-in ready, and set in a prime location—this home offers the perfect blend of comfort, functionality, and community living in Calgary’s desirable southeast. (id:52784)
52 Castlebrook Rise Ne
Calgary, Alberta
Welcome to this 4-bedroom, 2-bathroom detached bi-level home located in the established community of Castleridge. Situated on a large pie-shaped lot, the property offers a spacious backyard with plenty of potential for outdoor living and gardening. Inside, the functional bi-level layout provides bright main-floor living space with room for family gatherings. The finished basement expands the living area, offering additional bedrooms and flexibility for extended family or home office use. A great opportunity for buyers or investors looking to add value and customize to their needs. Book your showing today! (id:52784)
1 Legacy Glen Rise Se
Calgary, Alberta
* BRAND NEW HOME ALERT * 10 SOLAR PANELS * UPPER BONUS ROOM * ATTACHED GARAGE * HARDIE BOARD EXTERIOR * Exquisite & beautiful, you will immediately be impressed by Jayman BUILT's highly sought-after "TAYLOR" home located in the up & coming community of Legacy. A lovely neighborhood with new schools & great new amenities welcomes you into over 1676+ sq ft of above-grade living space featuring stunning craftsmanship and thoughtful design. Offering a unique open floor plan boasting a stunning GOURMET kitchen with a beautiful extended island with a flush eating bar & sleek stainless steel Whirlpool appliances, including a French door refrigerator with ice maker, electric slide-in range, Panasonic built-in microwave, and a Broan Power Pack built-in cabinet hood fan. Elegant Polaire QUARTZ countertops, soft-close slab cabinets, and a Blanco undermount sink complement the space. Enjoy the generous dining area adjacent to the spacious kitchen, overlooking the Great Room with access to the rear yard. To complete the main level, you have a convenient half bath for friends and family. You will discover the 2nd level boasts 3 sizeable bedrooms and a bonus room, with the Primary Bedroom featuring a gorgeous 5 pc private en suite with an oversized walk-in curbless tiled shower with a glass door, dual vanities, a soaker tub, and a generous walk-in closet, along with 2nd-floor laundry for convenience. In addition, the rest of the family can enjoy a 4-piece full bath. Raised 9 ft basement ceiling height and 3 pc rough-in for future bath development. Not to mention your Jayman home offers Smart Home Technology Solutions, Core Performance with TEN SOLAR PANELS, Built Green Canada Standard, with an EnerGuide Rating, UV-C Ultraviolet Light Air Purification System, High-Efficiency Furnace with Merv 13 Filters & HRV Unit, Navien-Brand tankless hot water heater and triple pane windows. This beautiful home features the professionally designed Birch Whisper Colour Palette, convenient rear entrance and BBQ gas line and a covered front veranda. Enjoy the lifestyle you & your family deserve in a beautiful Community you will enjoy for a lifetime. (id:52784)
201, 4303 1 Street Ne
Calgary, Alberta
**End unit** Welcome to this beautifully designed ground-floor end unit in the sought-after community of Highland Park! Featuring a spacious floorplan with 2 bedrooms, 2 bathrooms, plus a den, this home combines comfort, convenience, and modern finishes. Enjoy the convenience of dual entrances, with direct access from the heated parkade as well as a private entrance from your private patio — perfect for your morning coffee or guest entertainment. The kitchen is a chef’s delight, featuring granite countertops, stainless steel appliances, double deep sink, and a pantry for ample storage. The spacious living room provides a welcoming space for relaxation. The primary bedroom is a true retreat, boasting a walk-through closet and a luxurious 5-piece ensuite complete with a double vanity, large shower, and soaker tub. The second bedroom is generously sized, and the den offers an ideal home office space. Additional features include an assigned parking stall that's right in front of your door and a storage locker, ensuring ample space for all your needs. Conveniently located near parks, shopping, and transit, make this Highland Park gem yours today! (id:52784)
9 Magnolia Path Se
Calgary, Alberta
Be prepared to be impressed from the moment you step inside! Introducing the PERCY—brand new, never lived in, and built by Excel Homes, an award-winning builder with over 35 years of experience, more than 15,000 homes constructed, and 75 industry and design awards. Excel continues to deliver exceptional quality, innovation, and peace of mind. Offering 2139 sq ft of beautifully designed living space plus a fully developed basement with a side entrance and a legal basement suite, this home checks every box. A spacious foyer welcomes you to the main floor, where a versatile flex room provides the perfect home office or study space. Luxury wide-plank flooring spans the entire level, flowing into the bright, airy great room that opens onto an exquisite kitchen featuring abundant cabinetry and drawers, a corner pantry, a large island with seating for four, a gas range, and a built-in microwave/oven combo—making meal prep a joy. The dining nook at the rear of the home overlooks the southwest-facing backyard and comfortably fits large family gatherings, while the great room’s electric fireplace adds warmth and style. The side-entry garage allows for an expansive mudroom, and with 27' on the long side, it easily accommodates a full-sized truck. Metal railings guide you upstairs to a central bonus room with vaulted ceilings and pot lighting. The grand primary suite offers a luxurious retreat with a 5-piece ensuite showcasing 24" tile floors, quartz counters, a tile-skirted soaker tub, and a double shower, plus a large walk-in closet that conveniently connects to the laundry room for effortless organization. Two additional generous bedrooms share a well-appointed family bath with quartz counters. The legal basement suite impresses with big windows that fill the space with natural light and includes a full kitchen with island and quartz countertops, complete appliance package, spacious family room, large bedroom with a huge window, 4-piece bath, and its own private laundry. Sep arate utilities ensure complete independence for the suite (id:52784)
308, 4160 Norford Avenue Nw
Calgary, Alberta
ALL FURNISHINGS INCLUDED! Move in TODAY! Welcome to Capella in the award-winning University District—where modern luxury, thoughtful design, and unbeatable convenience come together in one exceptional home. This beautifully appointed residence showcases a spacious, open-concept floorplan enhanced by elegant luxury vinyl plank flooring and expansive windows that frame views of Capella’s serene, landscaped courtyard. The gourmet kitchen is designed for both style and function, featuring full-height cabinetry, quartz countertops, and an oversized peninsula with seating for four—perfect for morning coffee, casual dining, or entertaining guests. The bright bedroom overlooks the private balcony (w/gas bbq hookup) and the lush courtyard below, offering a peaceful retreat at the end of your day. A spa-inspired 3 pce bathroom elevates daily routines with quartz countertops, a chic tile backsplash, an oversized mirror, and a sleek floating shelf for additional storage and style. Built with above-and-beyond sound attenuation, this home provides exceptional quiet and comfort—allowing you to fully enjoy the tranquility of the surrounding green space. Capella’s Built Green Gold certification ensures high energy efficiency and long-term cost savings, delivering a home that feels as smart and sustainable as it is luxurious. Residents of Capella enjoy premium amenities including secure underground parking, a private storage locker, ample visitor parking, and a fully equipped fitness centre. All of this is located in the heart of University District, one of Calgary’s most vibrant and walkable communities. Steps from your door, you'll find trendy restaurants, cafés, boutique shopping, fitness studios, grocery stores, a movie theatre, and everyday conveniences. The Alberta Children’s Hospital, the University of Calgary, and an abundance of parks and pathways are all just moments away. (id:52784)
57 & 59 Dalton Bay Nw
Calgary, Alberta
Welcome to 57 & 59 Dalton Bay NW, an outstanding opportunity to own a FULL side-by-side duplex, each 2 storeys, in one of Calgary’s most desirable and well-established communities on a quiet cul-de-sac in Dalhousie.Each duplex is a full 2 storey unit, each with 3 bedrooms, 1.5 bath and basement totalling 2628 SF! Both sides are bright, spacious, and well laid out, with large living areas and kitchens and generous bedroom and bathrooms. The duplex design provides versatility—ideal for investors seeking dual rental income or for an owner-occupier looking to live in one side while generating revenue from the other or for multi generational families looking to live close to one another.If desiring for an investment, this property has consistent rental demand, thanks to its unbeatable location. Residents enjoy walking-distance access to Co-op, Canadian Tire, Dalhousie LRT, multiple bus routes, shopping centres, restaurants, schools, parks, and the University of Calgary. Its proximity to Market Mall, Northland Village, and major routes such as Crowchild Trail ensures long-term tenant appeal and excellent appreciation potential.The property is well maintained inside and out, offering a turnkey opportunity for investors or buyers seeking a dependable, income-producing asset in a mature neighbourhood.Properties of this caliber—especially full duplexes in established NW communities—rarely come to market, come see today! (id:52784)
4341 Seton Drive Se
Calgary, Alberta
This bright and stylish two-storey, two-bedroom home is a must-see. The open-concept main floor offers a welcoming family room with an electric fireplace and a beautifully designed two-toned kitchen featuring quartz countertops, stainless steel appliances, a pantry, and ample counter space. A separate dining area provides plenty of room, while a door off the main living area leads to a covered balcony, perfect for outdoor enjoyment. Upstairs, you’ll find two spacious bedrooms, each with a full ensuite and a large walk-in closet. One bedroom also features a balcony, perfect for sipping your morning coffee or taking in the crisp fall air wrapped in your favourite sweater. Convenient upper-level laundry completes the space. Fresh paint and brand-new carpeting add to the home’s move-in-ready appeal. Enjoy the ease of the single attached garage, which offers excellent storage with built-in racks, and the unbeatable location puts you steps from the South Health Campus, restaurants, shopping, a movie complex, and the world’s largest YMCA, featuring a public library and state-of-the-art performance theatre. Spend your days exploring the parks, playgrounds, and pathways. Priced below comparable units, this move-in-ready home offers modern comfort, low-maintenance living, and exceptional value for professionals, first-time buyers, or investors. (id:52784)
265 Belmont Way Sw
Calgary, Alberta
Welcome to this beautifully updated 3-bedroom, 2.5-bath Morrison-built home located in the vibrant, family-friendly community of Belmont, Calgary. Thoughtfully upgraded and meticulously maintained, this home combines modern style with exceptional functionality—perfect for families, professionals, or anyone seeking a move-in-ready home in a rapidly growing area. Step inside to an open and inviting main floor featuring luxury vinyl plank flooring, contemporary finishes, and large windows that fill the space with natural light. The stylish kitchen stands out with quartz countertops, stainless steel appliances, upgraded cabinetry, and a spacious island ideal for cooking, hosting, or casual dining. The adjoining living and dining areas create a seamless flow, making the space perfect for both everyday living and entertaining. Upstairs, you’ll find three generous bedrooms, including a serene primary suite complete with a walk-in closet and a private 4-piece ensuite. Two additional bedrooms, a full bathroom, and a convenient laundry area complete the upper level. Every room feels fresh, modern, and move-in ready. Outside, the property features a well-sized backyard with plenty of room for play, pets, or future personalization. Located just down the street from one of Belmont’s many upcoming commercial plaza, homeowners will soon enjoy walkable access to shops, services, and dining. Several parks, pathways, and playgrounds are within easy walking distance, making it an ideal setting for outdoor lovers and families. With extensive updates, quality construction, and an unbeatable location in one of Calgary’s fastest-growing communities, this Morrison-built home is an exceptional opportunity. Move in and enjoy comfort, convenience, and a lifestyle that continues to improve as the neighbourhood grows. Don't delay, book your showing today. (id:52784)
253019 Range Road 241
Rural Wheatland County, Alberta
Experience true prairie living just minutes from town and under an hour from Calgary. This 148.5-acre ranch in Wheatland County combines working-ranch functionality with modern comfort and wide-open Alberta beauty. Fenced and cross-fenced with irrigation rights through the Western Irrigation District, the land supports hay and pasture, features rolling terrain with a coulee and year-round creek, and includes a 120’ x 240’ outdoor riding arena—ideal for cattle, horses, or expanding your agricultural operation. An annual gas lease also provides $2,400 in income. Set on a new 10’ ICF walkout foundation in 2019, the home offers more than 4,100 sq ft of space with updated mechanical systems, in-floor heat, and bright, open-concept living areas designed around the property’s sweeping views. The kitchen was built in 2019 with epoxy countertops, gas range and pot filler tap, custom soft-close cabinetry, and a large walk-in pantry with space for a freezer. The main level features a welcoming living area with large windows, a spacious mudroom designed for ranch life, and a serene primary suite with walk-in closet, spa-style ensuite, and private sunrise balcony. The walkout level provides two additional bedrooms, a full bathroom, and heated floors—ready for further development to suit your needs. Water supply is strong with a 4 gpm well supported by a cistern, and major mechanical components were new in 2019, including well, septic, and utilities. With easy access to Strathmore, Rockyford, and K–12 schooling at Wheatland Crossing, this property offers the space, privacy, and potential rarely found so close to the city. Whether expanding your herd, launching an equestrian program, or simply seeking quiet prairie living with room to grow, this ranch delivers an exceptional opportunity in a prime location. (id:52784)
404, 200 Belvedere Boulevard Se
Calgary, Alberta
Built with longevity in mind, this brand new 2-bedroom, 2.5-bathroom townhome is built to stand the test of time. From the ground up, the Essex is built with a 4” THICK SLAB POURED WITH SULPHATE-RESISTANT CONCRETE—a rare construction upgrade that minimizes deterioration and extends the life of your home. The exterior uses a BRICK CLADDING SYSTEM WITH RAIN SCREEN BEHIND HARDIE SIDING for unmatched protection against moisture. Even the R12 INSULATED GARAGE DOORS WITH BELT DRIVE, WIFI, AND LIVE-VIEW CAMERA bring modern security and convenience you won’t find in most townhome builds. With ENGINEERED FLOOR JOISTS, durable 30-YEAR ARCHITECTURAL SHINGLES, and top-tier exterior materials like HARDIE BOARD SIDING and ALUMINUM SOFFITS, you can enjoy peace of mind knowing this home is designed to minimize future maintenance—unlike many other townhome developments. Step inside to soaring 10’ MAIN FLOOR CEILINGS AND 9’ UPPER FLOOR CEILINGS, filling your space with natural light through BLACK LAMINATED PVC DOUBLE-GLAZED WINDOWS. The open-concept main floor showcases a STAINED FEATURE WALL, a dedicated PANTRY CLOSET AND STUDY NOOK, plus LUXURY VINYL PLANK FLOORING throughout for durability and warmth. The kitchen includes QUARTZ COUNTERTOPS, FULL-HEIGHT CERAMIC TILE BACKSPLASH, TALL UPPER CABINETS WITH UNDER-CABINET VALANCE LIGHTING, AND A PREMIUM SAMSUNG STAINLESS STEEL APPLIANCE PACKAGE—featuring a FRENCH DOOR FRIDGE WITH BUILT-IN WATER PITCHER and a SELF-CLEANING SMOOTH-TOP RANGE. Upstairs, two bedrooms each enjoy private balcony access, while bathrooms feature QUARTZ COUNTERS, SPA-INSPIRED FULL-HEIGHT CERAMIC TILE SURROUNDS, AND 24x12” TILE FLOORING. Everyday convenience is built in with LINEN AND WASHER + DRYER CLOSETS, AUTOMATED ZEBRA BLINDS, VINYL DECKING WITH ALUMINUM RAIL + GLASS PANELS, AND FULL LANDSCAPING. Located in Belvedere—one of Calgary’s fastest-growing communities—the Essex is surrounded by new schools, parks, and single-family homes providing a sense of communi ty and a strong foundation for your investment. Just 15–20 minutes to downtown, and with groceries, restaurants, and a theatre across the block, you’ll enjoy a lifestyle that is both convenient and connected. LIMITED TIME PROMO: *Free Condo Fees For The First Year* *Titled Parking Stall For $1.00 (value $5000.00)* NOTE: “If this property will serve as your primary residence, you will be eligible for a 1.8% GST REBATE on the purchase price.” (id:52784)
606, 450 8 Avenue Se
Calgary, Alberta
Stylish 2-Bedroom Corner Unit in Calgary’s East Village Welcome to urban living at its best! This bright and modern 2-bedroom, 1-bathroom corner unit is perfectly located in the heart of East Village, one of Calgary’s most vibrant and walkable communities. Found in the innovative N3 building at 450 8 Avenue SE, this home offers a smart layout, plenty of natural light from floor-to-ceiling windows, and sweeping views of the city skyline. N3 blends sleek style with everyday functionality. The open-concept kitchen is a standout with quartz countertops and modern appliances—ideal whether you’re cooking up a storm or grabbing a quick bite. You’ll also have your own storage locker for those extras you don’t need every day. The building is packed with amenities to make city living easy and enjoyable: a fully equipped two-level gym, a rooftop patio with BBQs and panoramic views, cozy outdoor lounges, and even main-floor retail. It’s the kind of place where you’ll want to invite friends over—or just relax and take in the city from up high. Step outside and you’re literally minutes from it all. Walk to City Hall Station in 2 minutes, or stroll a block to the iconic Central Library. You’re also just steps from Studio Bell, the National Music Centre, Bow Valley College, parks, the RiverWalk, and some of Calgary’s best cafes and shops. Whether you’re a professional, student, or someone who simply loves being in the middle of it all, this East Village home puts you at the centre of Calgary’s energy and charm. (id:52784)
1417 42 Street Sw
Calgary, Alberta
Welcome to the lap of luxury in Rosscarrock. This beautifully appointed infill (construction completion in early 2026) is within one kilometre walking distance to Westbrook C-train station, Westbrook mall, E-MART, Walmart, Starbucks, and many pubs/restuarants which makes it an ideal location with its 2 BEDROOM BASEMENT LEGAL SUITE. Have Kids with allergies? NO CARPETS THROUGHOUT. The Main floor has 10’ CEILINGS, wide front entrance, an enormous dining area to fit a harvest table, luxurious kitchen with quartz backsplash, 14' long island with a magnificent quartz countertop and dual waterfall feature and cabinet doors on both sides (plenty of storage space for all your small kitchen appliances), a show-stopping "COMMERCIAL STYLE" 36 INCH GAS RANGE, Impressive 48" FRIDGE and High-end BEVERAGE COOLER in the seamlessly situated coffee bar that is open-to-above. The Living room has an opulent 50' GAS FIREPLACE with built-ins and sliding patio doors that opens to a maintenance-free, composite plank party deck. The mud room has sitting bench and hangers, and will lead a conveniently located powder room. The highlight of the top floor is the Massive Primary bedroom with vaulted ceiling, spacious WALK-IN HIS & HER closets and a spa-like ensuite which will have a tiled STEAM SHOWER, double vanity, and a free-standing tub. The top floor is completed with a laundry room with sink, two bedrooms, one which has "cheater-ensuite" access to the common 4-piece bathroom. Every main and top floor bathroom has electric in-floor heating with their own thermostat, 200 AMP SERVICE TO HOUSE ensures there is enough power for house and a legal basement suite. The BASEMENT HAS A SEPARATE SIDE ENTRANCE, access to the furnace/mechanical room is in the common area so basement tenants do not need to be bothered/notified if you have to access the mechanicals. The basement ceiling has sound reduction features in the ceiling, hookups for a private laundry, kitchen and living room (with a gas firepl ace), ITS OWN FURNACE and roughed-in in-floor heating. Did I mention TRIPLE PANE WINDOWS THROUGHOUT which are more energy efficient and improve sound insulation within the house? Other features include GFCI OUTLETS BEHIND EVERY TOILET (required for heated bidets), 200 AMP service in home, HEATED (also insulated, drywalled and painted) GARAGE WITH 200 AMP SERVICE with an EV CHARGING RECEPTACLE suitable to connect a Level 2 charging station. Photos are from a recently finished project. Taxes on completed home not yet assessed. Measurements taken from building plans and interior photos from a recent project completed by builder that will have similar finishings. (id:52784)
6424 54 Street Ne
Calgary, Alberta
Welcome to this charming two-storey home in the friendly community of Castleridge, ideally situated on a quiet street and offering flexible living spaces for today and tomorrow. Built in 1981, this residence brings together comfort, possibility, and an excellent location. The main floor welcomes you with a bright living room and adjacent dining area, followed by a practical kitchen and a convenient half bath. Upstairs you will find three bedrooms and a full bathroom, offering a comfortable layout for family life. The lower level is fully developed with a separate entry, recreation area and additional bath, adding versatility to the home.Outside, the fenced backyard features a spacious deck overlooking the yard—ideal for summer gatherings, evening relaxation or quiet weekend mornings. The home is close to parks, schools, shopping, and transit with easy access to major routes. A detached double garage provides ample parking space and additional convenience, offering a distinct opportunity in a well-established neighbourhood. Whether you are looking for a comfortable family home or a property with flexibility, this one delivers in location, layout and potential. (id:52784)
69 Howse Mount Ne
Calgary, Alberta
4 Bedrooms | 3.5 Washrooms | Separate Side Entrance | 9 ft Ceiling Basement | Upgraded KitchenAid Appliances | Energy Efficient with Solar Panels and Heat PumpWelcome to this beautifully upgraded 2020 built home in Livingston, warm, modern, and thoughtfully designed from top to bottom. With a brand new roof, siding, and solar panels, this home blends comfort and efficiency with incredible style.The main floor features a bright open layout anchored by a chef’s kitchen complete with KitchenAid appliances, a 36 inch gas stove, a wrap around quartz and granite island, a dual zone wine and beverage cooler, and extra cabinetry. The dining area and inviting living room, highlighted by a striking split marble feature wall, create a perfect space for gatherings or quiet evenings in.Upstairs, you will find three comfortable bedrooms, including a relaxing primary retreat with a five piece ensuite and a generous walk in closet with direct laundry access. A cozy bonus room offers flexible space for family time or a quiet workspace.The nine foot ceiling basement adds incredible versatility, featuring a wet bar, a fourth bedroom, and a separate side entrance, making it ideal for extended family, guests, or future development as a private living area.Outside, enjoy a fully fenced yard with low maintenance landscaping, a BBQ gas line, and a garage with fourteen foot ceilings and plenty of overhead storage.Energy efficiency shines with a high efficiency heat pump, Goodman furnace, HRV system, and a WiFi Ecobee thermostat, while smart home features such as security cameras, programmable lighting, and a smart garage opener add everyday convenience.Warm, stylish, and move in ready, this is Livingston living at its best. (id:52784)
1109, 1188 3 Street Se
Calgary, Alberta
Welcome to The Guardian, one of Calgary’s tallest residential tower, offering an extraordinary blend of luxury, location, and lifestyle in the heart of downtown. This presidential suite showcases breathtaking city skyline views through floor to ceiling windows and a spacious, open concept layout designed for modern living. Rarely available, this exceptional unit includes two parking stalls. Residents enjoy 24 hour security, a state of the art fitness centre, social lounge, workshop, and convenient guest suites, all within one of Calgary’s most sought after addresses. Steps from the Saddledome, Stampede Park, trendy restaurants, cafés, and the city’s vibrant nightlife, The Guardian places you at the centre of it all. Whether you’re a first time buyer, savvy investor, or looking for a lock and leave luxury lifestyle, delivers unmatched comfort, convenience, and sophistication urban living at its finest. (id:52784)
3008 Morley Trail Nw
Calgary, Alberta
Welcome to this 50' x 120' property in the community of Banff Trail - located on an M-C1 zoned lot. This residence offers a thoughtful blend of comfortable livings spaces, established landscaping and a location that provides the best inner-city convenience. Located minutes away from U of C, Foothills Hospital, Children's Hospital, SAIT, plus more! This 4 level split home is highly desirable, featuring 6 bedrooms and 3 full washrooms. An oversized double detached garage with an additional parking pad is another highlight of this home, providing extra convenience. (id:52784)
310, 255 Les Jardins Park Se
Calgary, Alberta
**BRAND NEW HOME ALERT** Great news for eligible First-Time Home Buyers – NO GST payable on this home! The Government of Canada is offering GST relief to help you get into your first home. Save $$$$$ in tax savings on your new home purchase. Eligibility restrictions apply. For more details, visit a Jayman show home or discuss with your friendly REALTOR®. LOVE YOUR LIFESTYLE! Les Jardins by Jayman BUILT next to Quarry Park. Inspired by the grand gardens of France, you will appreciate the lush central garden of Les Jardins. Escape here to connect with Nature while you savor the colorful blooms and vegetation in this gorgeous space. Ideally situated within steps of Quarry Park, you will be more than impressed. Welcome home to 70,000 square feet of community gardens, a stunning Fitness Centre, a Dedicated dog park for your fur baby, and an outstanding OPEN FLOOR PLAN with unbelievable CORE PERFORMANCE. You are invited into a thoughtfully planned 2 Bedroom, 2 Full Bath plus expansive balcony beautiful Condo boasting QUARTZ COUNTERS throughout, sleek STAINLESS STEEL WHIRLPOOL APPLIANCES featuring a Whirlpool refrigerator with top mount freezer, dishwasher with stainless steel interior, electric freestanding range with self clean, microwave hood fan. Luxury Vinyl Plank Flooring, High End Fixtures, Smart Home Technology, A/C and your very own in suite WASHER AND DRYER. This beautiful suite offers bright bedrooms with large windows, a storage area with a hanging rack, a large Primary Suite with a walk-in closet and en suite, a spacious dining/living area with sliding doors, an open concept layout between the kitchen, dining, and living room, and ample kitchen and bathroom counter space. STANDARD INCLUSIONS: Solar panels to power common spaces, smart home technology, air conditioning, state-of-the-art fitness center, high-end interior finishings, ample visitor parking, luxurious hallway design, forced air heating and cooling, and window coverings in bedrooms. Offering a lifes tyle of easy maintenance where the exterior beauty matches the interior beauty with seamless transition. Les Jardins features central gardens, a walkable lifestyle, maintenance-free living, nature nearby, quick and convenient access, smart and sustainable, fitness at your fingertips, and quick access to Deerfoot Trail and Glenmore Trail. It is located 20 minutes from downtown, minutes from the Bow River and pathway system, and within walking distance to shopping, dining, and amenities. Schedule your appointment today! (id:52784)
423, 255 Les Jardins Park Se
Calgary, Alberta
**BRAND NEW HOME ALERT** Great news for eligible First-Time Home Buyers – NO GST payable on this home! The Government of Canada is offering GST relief to help you get into your first home. Save $$$$$ in tax savings on your new home purchase. Eligibility restrictions apply. For more details, visit a Jayman show home or discuss with your friendly REALTOR®. LOVE YOUR LIFESTYLE! Les Jardins by Jayman BUILT next to Quarry Park. Inspired by the grand gardens of France, you will appreciate the lush central garden of Les Jardins. Escape here to connect with Nature while you savor the colorful blooms and vegetation in this gorgeous space. Ideally situated within steps of Quarry Park, you will be more than impressed. Welcome home to 70,000 square feet of community gardens, a stunning Fitness Centre, a Dedicated dog park for your fur baby, and an outstanding OPEN FLOOR PLAN with unbelievable CORE PERFORMANCE. You are invited into a thoughtfully planned 2 Bedroom, 2 Full Bath plus expansive balcony beautiful Condo boasting QUARTZ COUNTERS throughout, sleek STAINLESS STEEL APPLIANCES featuring a refrigerator with French doors and built-in ice and water, dishwasher with stainless steel interior, electric freestanding range with self clean and microwave hood fan. Luxury Vinyl Plank Flooring, High End Fixtures, Smart Home Technology, A/C and your very own in suite WASHER AND DRYER. This beautiful suite offers bright bedrooms with large windows, a storage area with a hanging rack, a large Primary Suite with a walk-in closet and en suite, a spacious dining/living area with sliding doors, an open concept layout between the kitchen, dining, and living room, and ample kitchen and bathroom counter space. STANDARD INCLUSIONS: Solar panels to power common spaces, smart home technology, air conditioning, state-of-the-art fitness center, high-end interior finishings, ample visitor parking, luxurious hallway design, forced air heating and cooling, and window coverings in bedrooms. Offering a lifestyle of easy maintenance where the exterior beauty matches the interior beauty with seamless transition. Les Jardins features central gardens, a walkable lifestyle, maintenance-free living, nature nearby, quick and convenient access, smart and sustainable, fitness at your fingertips, and quick access to Deerfoot Trail and Glenmore Trail. It is located 20 minutes from downtown, minutes from the Bow River and pathway system, and within walking distance to shopping, dining, and amenities. Schedule your appointment today! (id:52784)
20 Falton Way Ne
Calgary, Alberta
Nestled on a quiet, tree-lined street in Falconridge, this inviting bungalow is packed with charm, warmth, and everyday comfort. Sunlight pours into the west-facing living room through a large picture window, showing off the beautiful hardwood floors that flow throughout the main level. The spacious kitchen is a true highlight, complete with stainless steel appliances and plenty of room to cook, gather, and connect.Two generous bedrooms, a full four-piece bathroom, and a bright sunroom round out the main floor, creating a home that feels both functional and welcoming. Downstairs, the fully finished basement expands your living space with a large rec room, a third bedroom, another full bathroom, and loads of extra storage.Step outside to your private, fully fenced backyard, ideal for relaxing, entertaining, or simply enjoying the sunshine. The oversized heated garage is the cherry on top, offering space for vehicles, hobbies, or that dream workshop you’ve always wanted.Close to schools, parks, shopping, and transit, this well-cared-for home has everything you need to settle in and stay awhile.Come see why life in Falconridge feels like home. (id:52784)
660 10 Avenue S
Carstairs, Alberta
Here is a potential retail site in the fast-growing community of Carstairs, Alberta. Centrally located between Calgary and Edmonton, Carstairs serves as a hub for many surrounding communities.This .28-acre commercial lot (approx. 119’ x 101’) is positioned in a high-traffic location with services to the property line. Offering excellent potential for retail, office, or mixed-use development, this is a prime spot for your next for your next business venture. (id:52784)
303, 924 14 Avenue Sw
Calgary, Alberta
VACANT!!! DORCHESTER SQUARE! LARGE NORTH FACING UNIT ON THE 3RD FLOOR. Over 870 sq ft with a titled parking spot #89. In suite storage. Close to amenities, shops, restaurants, 17th ave, and walking distance to DT. This building is well managed and NO AIRBNB!! The building offers, fitness centre, squash courts, a social/games room, a super large laundry room on the second floor. Thank you for showing. (id:52784)
104 Rundlewood Lane Ne
Calgary, Alberta
Welcome to this move-in ready bi-level townhome tucked quietly on the inside of the complex in sought-after Rundle—an affordable condo price point with all the everyday perks of townhome living. With low condo fees, this 2-bedroom, 1.5-bath attached unit offers outstanding value, including two assigned parking stalls right out front and a private deck backing onto peaceful greenspace (not a busy road). The upper level is bright and open with vaulted ceilings, exposed beams, large windows, and a cozy wood-burning fireplace that anchors the living room. The galley-style kitchen features timeless white cabinetry, tile backsplash, laminate countertops, and crisp white appliances (fridge, stove, dishwasher & Microwave/Hoodfan Combo), flowing into the adjacent dining area with a door to your covered deck—perfect for morning coffee overlooking the green space between units. A 4-piece bathroom and convenient storage complete the main floor. Downstairs you’ll find two comfortable bedrooms with oversized windows, excellent in-unit storage, and a rare second bathroom for this complex—a 2-piece bath located just outside the mechanical room. It’s a practical bonus for everyday life, giving you a bathroom on the lower level so you don’t have to head upstairs every time. Major updates are already in place: windows ~10 years, roof ~1 year, hot water tank ~18 months, and a brand new furnace—plus recent complex improvements to roof, stucco, and windows. All of this in a prime location steps to Cecil Swanson School (K-6), Dr. Gordon Higgins School (7-9), Rundle Community Centre, parks, playgrounds, sports courts, shopping, and transit. If you’re looking for an entry-level price with greenspace views, two parking stalls, low fees, and a quiet interior setting, this is a fantastic opportunity in an established community. (id:52784)
401, 250 Fireside View
Cochrane, Alberta
PRICE REDUCTION, VACANT ! BRING US AN OFFER !! ,BUNGALOW - style townhouse with TWO TITLED parking stalls. This is a very comfortable and practical floor plan with 2 bedrooms and 4 piece bathroom on the main floor with an kitchen/ dining room concept open to the living room. The basement development has a third bedroom ,full bathroom ,a laundry in the furnace room area ,a nice family room and lots of storage .Tandem parking stalls are at your front door provide two spots.! Very affordable and comfortable living with guest parking close by and post box at your close convenience. (id:52784)
402, 2066 Luxstone Boulevard Sw
Airdrie, Alberta
Welcome to this charming Luxstone Park Place Green townhome, where a quaint ranch-inspired exterior with a covered front porch opens to a beautifully bright and open main floor featuring nine-foot ceilings and wide-plank laminate flooring. Upstairs, the expansive primary suite boasts a walk-in closet and a Jack and Jill ensuite shared with two additional bedrooms. The basement offers endless possibilities for a wet bar, playroom, or home gym, while still providing a rough-in for another bathroom and a partially unfinished laundry area. Outside, the west-facing back deck is perfect for enjoying sunsets, and the community offers direct access to walking paths, Nose Creek Park, local shops, services, and schools, with quick routes to Calgary and westward adventures. (id:52784)
56 Castleglen Crescent Ne
Calgary, Alberta
THE MOVE-IN READY HOME YOU'VE BEEN SEARCHING FOR IS HERE!! HOME IS LOCATED IN THE MOST DESIRABLE AREA IN THE COMMINUTY OF CASTLERIDGE., ON A QUIET CUL-DE-SAC WITH CONVENIENT ACCESS TO AMENITIES SUCH AS SCHOOLS (BOTH ELEMENTARY AND HIGH SCHOOL) GROCERY STORES, RESTAURANTS, BANKS, AND MAJOR ROADWAYS. THIS FOUR SPLIT LEVEL HOME HAS BEEN WELL MAINTAINED AND RECENTLY RENOVATED BY A LICENSED CONTRACTOR. THIS LOVELY FOUR LEVEL SPLIT HOME IS WAITING FOR YOUR FAMILY TO ENJOY THIS CHRISTMAS SEASON. THE HOUSE OFFERS SPACIOUS LIVING AREA IDEAL FOR ENTERTAINMENT, ADJACENT TO AN OPEN KITCHEN AND DINING AREA. TWO GENEROUSLY SIZED BEDROOMS UPSTAIRS, HUGE AND INVITING FAMILY ROOM WITH BIG WINDOWS GIVING PLENTY OF NATURAL LIGHT DURINGT HE DAY AND A COZY FIREPLACE FOR COLD EVENINGS. THERE IS ALSO A POTENTIAL TO CONVERT THIS AREA INTO TWO ADDITIONAL BEDROOMS. THE FOURTH LEVEL FEATURES TWO ADDITIONAL DECENT SIZED BEDROOMS, A FULL BATHROOM AND LAUNDRY FACILITIES. RECENT UPGRADES INCLUDES A BRAND NEW FURNACE AND A YEAR-OLD HOT WATER TANK, THREE-YEAR-OLD ROOF SHINGLES, A NEW FENCE AND UPGRADED GARAGE SIDINGS. THE HOME FEATURES A CONCRETE FRONT DRIVEWAY THAT PROVIDE ACCESS TO THE OVERSIZED HEATED GARAGE WITH AMPLE OF PARKING SPACE. BACK YARD OFFERS A HUGE AND SPACIOUS AREA FOR YOUR CHILDREN TO PLAY WITH A DESIGNATED AREA FOR YOUR ORGANIC GARDENING. CONTACT YOUR MOST FAVORITE REALTOR AND DON'T LET THIS EXCELLENT OPPORTUNIY TO OWN A BEAUTIFULLY UPDATED HOME BE MISSED!! (id:52784)
409, 10 Dover Point Se
Calgary, Alberta
***TOP FLOOR UNIT WITH WEST MOUNTAIN VIEWS*** Excellent value in this bright, clean & well cared for 2 bedroom condo for first-time homebuyers or investors! This recently painted unit has a galley style kitchen, with newer appliances, large pantry and dining area beside. Bright, open living room area with patio doors leading out to a huge balcony with western mountain views. There are 2 bedrooms (separated by the living room area) that include a huge master with tons of closet space as well as in-suite laundry with stacked washer & dryer and a 4 piece bathroom. It comes with 1 assigned parking stall. Quick access to Deerfoot and only minutes to Downtown. Calgary Transit is right in front of the complex Enjoy the convenience of being close to essential amenities while appreciating the peaceful, well-maintained surroundings. This charming home offers both comfort and potential, making it move-in ready. Schedule your viewing today. (id:52784)
3, 119 23 Avenue Ne
Calgary, Alberta
Wonderful opportunity to own this 2-bedroom townhome with double attached garage in Tuxedo—perfectly located near restaurants, schools, SAIT, shopping, transit, and downtown Calgary.As you enter, you’re welcomed by a spacious front foyer with a convenient laundry room that lead upstairs to the main level. The bright kitchen features an island, quartz countertops, vinyl plank flooring, stainless steel appliances, white cabinetry, and a generous breakfast nook—an ideal space for entertaining or family gatherings. A sunny south-facing balcony extends the living space and adds even more value.Adjacent to the kitchen is a large living room complete with a cozy gas fireplace and plenty of room to relax or host guests.The upper level offers two well-sized bedrooms, each with its own walk-in closet. A beautifully designed 5-piece bathroom separates the bedrooms and includes double sinks, a soaker tub, and a separate shower.The double attached garage provides comfort and convenience, making parking a breeze year-round.Come experience urban living in the heart of the city—close to everything Calgary has to offer. Let this beautiful townhome be your next move! (id:52784)
30 Citadel Estates Manor Nw
Calgary, Alberta
Welcome to this newly renovated three-bedroom condo in the highly sought-after community of Citadel. Tucked away in a quiet cul-de-sac within a well-managed townhouse complex, this home offers exceptional comfort and convenience.Enjoy the practicality of a single attached garage, a full-size driveway, and your own private fenced yard. Inside, you’ll find brand-new flooring throughout, including luxury vinyl plank on the main level that pairs beautifully with the warm maple cabinetry. The spacious kitchen shines with all-new stainless steel appliances, quartz countertops, and a stylish subway tile backsplash. A raised island bar makes entertaining easy, while the generous walk-in pantry provides excellent storage.The open-concept main floor features a large living area with built-in cabinetry and a dining space that leads directly to the backyard through patio doors. A convenient powder room completes the main level.Upstairs, you’ll find new carpet throughout, three well-sized bedrooms, and a fully renovated bathroom. The expansive primary bedroom includes its own walk-in closet, and all bedrooms are equipped with blackout blinds for added comfort.The full, undeveloped basement awaits your personal touch—perfect for future expansion or storage.Citadel is a vibrant, family-friendly community offering plenty of walking paths, parks, schools, and easy access to nearby amenities. Commuting is a breeze with quick routes to downtown Calgary, the International Airport, and the stunning Canadian Rockies.Don’t miss this opportunity to move into a beautifully updated home without the new-build price tag. Contact your favourite Realtor for a private tour today! (id:52784)

