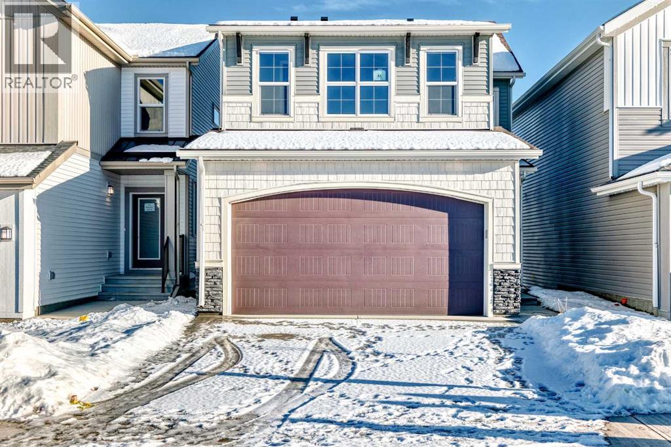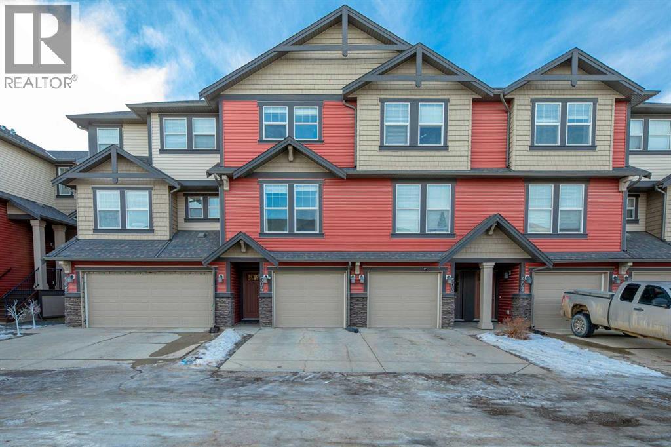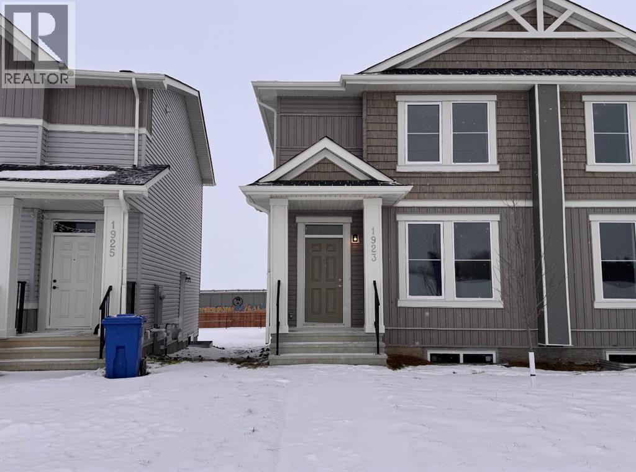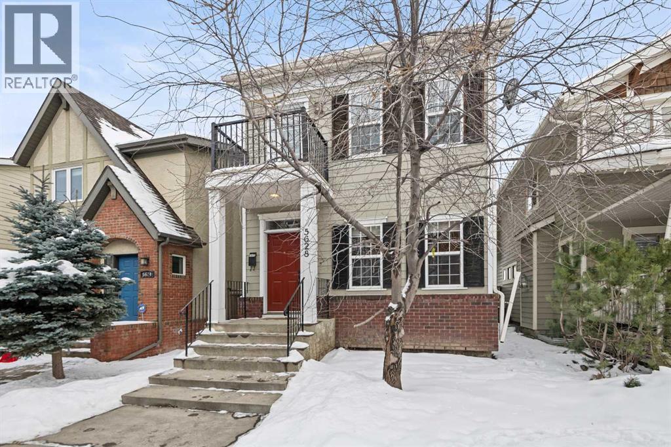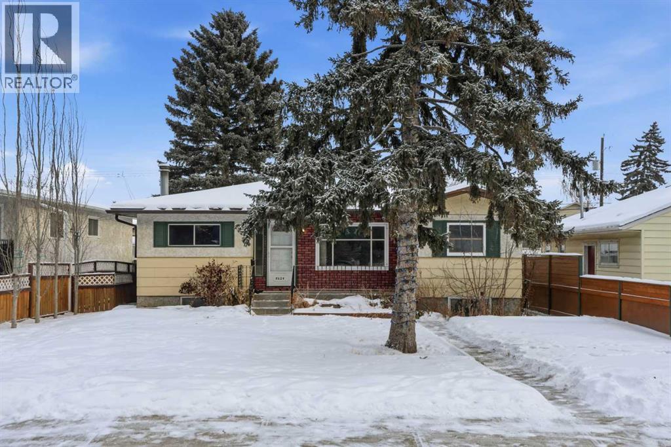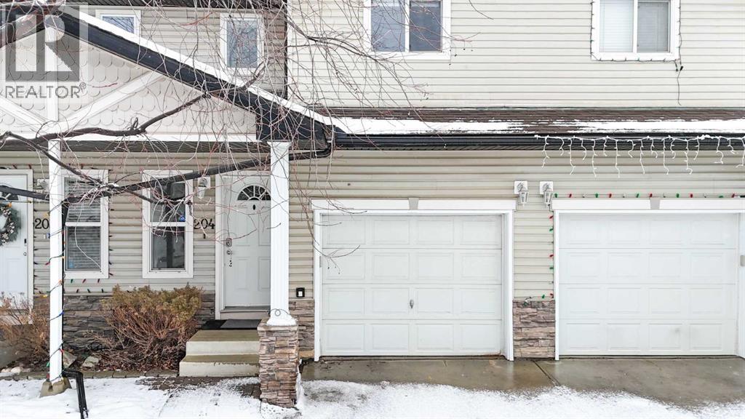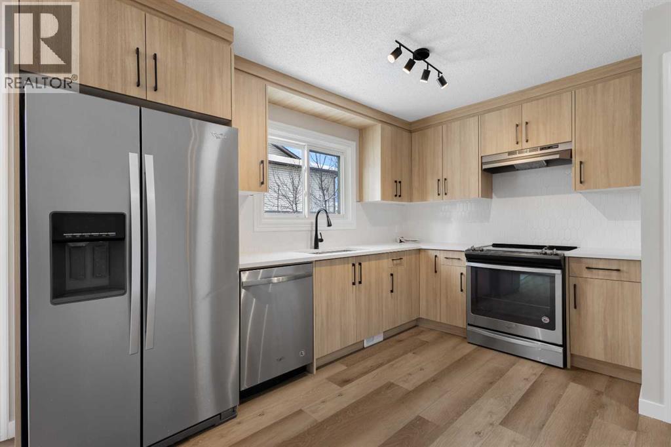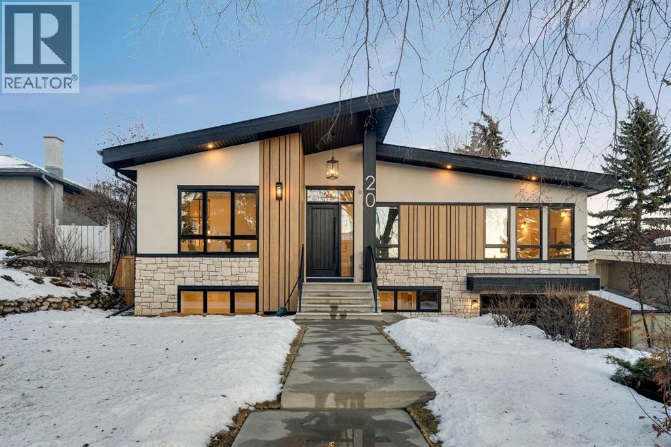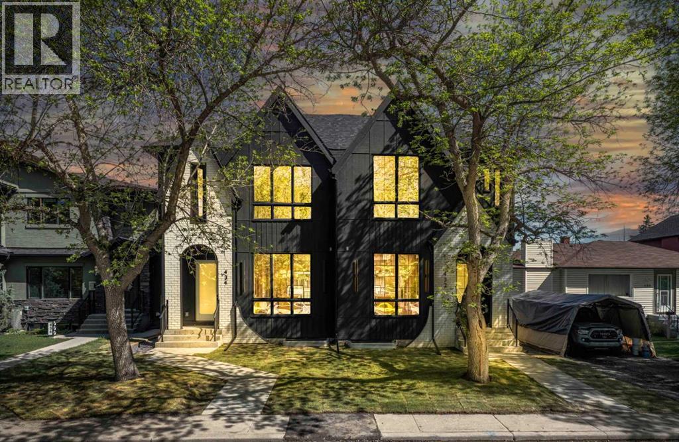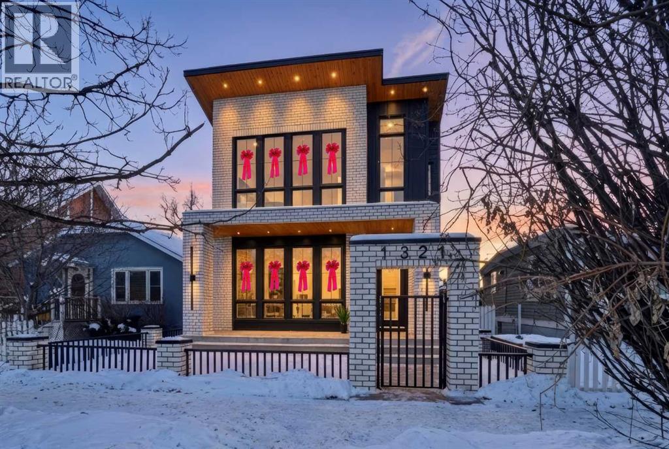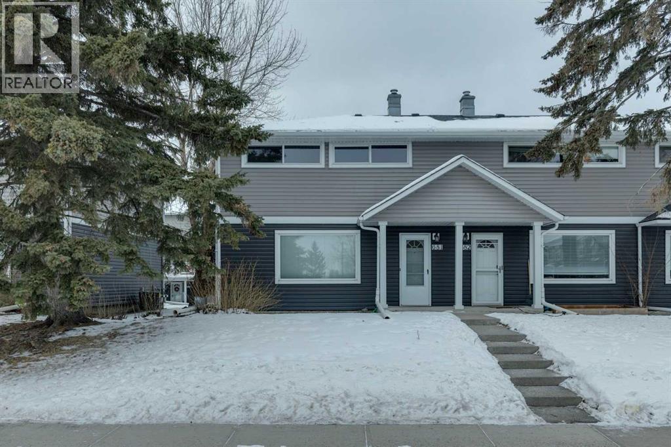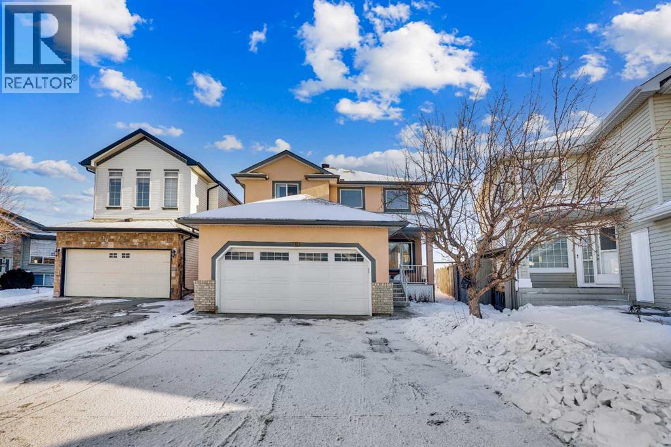43 Bartlett Row Se
Calgary, Alberta
**OPEN HOUSE SAT & SUN DEC 20th & 21st 1-4 PM** Introducing the “Carisa” by Hopewell Residential—an exceptionally designed home where smart upgrades, modern finishes, and functional living spaces come together beautifully. Located on a quiet street in the growing southeast community of Rangeview, this home sits on an oversized lot with a east-facing backyard that’s perfect for soaking in morning sun with coffee, relaxing evenings, or entertaining outdoors. An exterior gas line makes it ready for your future BBQ setup. Inside, the main floor greets you with a spacious and light-filled layout, featuring luxury vinyl plank flooring and knockdown ceilings that carry a clean, stylish look throughout. The open-concept design connects the upgraded kitchen, extended Lifestyle room/Dining Room & cozy living area seamlessly—ideal for everyday life and hosting. The kitchen is a showstopper with the upgraded kitchen layout including quartz countertops, upgraded & modern grey cabinetry, a chimney hood fan, built-in microwave, pot lighting & stainless steel appliances. A smartly positioned pocket office near the front entrance offers a quiet, tucked-away space perfect for remote work or homework. Upstairs, a versatile entertainment room is enhanced by an added stairwell window, bringing in even more natural light. The centrally located laundry room adds everyday convenience. The spacious primary suite features a large walk-in closet and a 4-piece ensuite with fully tiled shower walls. Two additional bedrooms round out the upper level, offering great flexibility for families or guests. This home also includes a 9-foot foundation and a separate side entrance—opening the door to future development or potential suite possibilities (A secondary suite would be subject to approval and permitting by the city/municipality). EV charger and solar panel rough-ins are also included, adding future-ready value. If you're looking for a home that balances thoughtful design, upgraded features, and long-term versatility—this one checks every box. Located in Calgary’s desirable southeast, Rangeview is more than just a neighbourhood—it’s a community built around connection, sustainability, and a shared love of food and nature. Inspired by Alberta’s rich agricultural heritage, Rangeview is Calgary’s first garden-to-table community. Residents are encouraged to engage in food growing and sharing through community gardens, orchards, and future culinary events. The community is designed with people in mind: walkable streets, regional pathways, green spaces, and a central gathering area called Market Square, anchored by Harvest Hall—a future hub for farmers’ markets, local food festivals & community programs. You’re also close to Seton and Mahogany amenities, including the world’s largest YMCA, South Health Campus hospital, top-rated schools, and a wide range of shops and restaurants—offering all the urban conveniences within minutes of your doorstep. (id:52784)
504, 1086 Williamstown Boulevard
Airdrie, Alberta
Welcome to this bright and spacious 3-bedroom, 2.5-bathroom townhome in the highly sought-after Williamstown community. This home boasts a well-maintained, open-concept layout that’s perfect for modern family living, filled with natural light and thoughtfully designed spaces. The main living area flows seamlessly, creating an inviting space for entertaining, family dinners, or cozy evenings at home. Step out onto the private balcony overlooking the complex, an ideal spot to watch the kids ride their bikes in the summer, build snowmen in the winter, or simply enjoy your morning coffee while taking in the peaceful surroundings. This home is part of a friendly, welcoming neighborhood, where neighbors look out for one another and children can safely play outdoors. Nature lovers will also enjoy being just steps away from the Williamstown Nose Creek Preserve, perfect for morning walks, evening strolls, or weekend adventures with the family. The location is extremely convenient, with schools, shopping centers, and amenities all within walking distance, and a short drive to major roads and Deerfoot Trail for quick access across the city.Whether you’re a growing family seeking a home that balances space and lifestyle, or an investor looking to expand your portfolio, this property offers endless possibilities. Don’t miss the opportunity to make this charming and versatile townhome your own! (id:52784)
1923 Mccaskill Drive
Crossfield, Alberta
*OPEN HOUSE SAT & SUN 12–3* Builder incentive included: free basement development with purchase. Welcome to this brand new two storey duplex offering over 1,300 square feet of thoughtfully designed living space with 3 bedrooms and 2.5 bathrooms. With a fully developed basement included by the builder, this home delivers exceptional value right from day one. Built with modern finishes and a functional layout, it is well suited for first time buyers, families, or investors seeking long term value. The main floor features 9 foot ceilings and an open concept design filled with natural light. The kitchen is both stylish and practical, featuring quartz countertops in the kitchen and bathrooms, a large central island, and modern cabinetry. Durable vinyl plank flooring runs throughout the main level, while carpet adds comfort to the upper bedrooms. Upstairs, the primary bedroom includes a generous closet and a private 3 piece ensuite. Two additional bedrooms and a full bathroom complete the upper level, offering flexibility for family, guests, or a home office. A separate side entrance enhances functionality and adds versatility for the fully developed basement. Triple pane windows improve energy efficiency and year round comfort throughout the home. Outside, the property offers rear lane access and a detached double garage. Located close to parks, playgrounds, walking paths, schools, shopping, and major routes, this home delivers modern design, efficient use of space, and everyday convenience.Outside, the property offers rear lane access and a detached double garage. Located close to parks, playgrounds, walking paths, schools, shopping, and major routes, this home delivers modern design, efficient use of space, and everyday convenience. (id:52784)
5628 Henwood Street Sw
Calgary, Alberta
Welcome to Garrison Green – one of Calgary’s most coveted inner-city neighbourhoods. This stunning Albi-built 3-bedroom home offers over 2,500 sq.ft. of developed living space, central air conditioning, and a perfect blend of classic architecture with modern comfort and high-end finishes throughout.The main floor features a bright, open concept layout with 9 ft flat ceilings, rich maple hardwood, and an inviting great room with tiled gas fireplace and in-wall Polk Audio surround sound. The granite island kitchen is ideal for entertaining, showcasing stainless steel appliances, cherry cabinetry, plenty of storage, and direct access to the low-maintenance composite deck and landscaped yard. Hunter Douglas window coverings, an Ecobee smart thermostat, and Telus fibre to the home add everyday convenience.Upstairs you’ll find a luxurious primary retreat with two walk-in closets and a spa-inspired ensuite with upgraded tile and oversized shower. A generous second bedroom with its own private balcony, a third bedroom, and another full bath complete this level. The fully developed lower level offers even more living space with surround sound wiring already in place – perfect for a media room, office, games area, or home gym.Outside, enjoy the sunny backyard, composite deck for summer BBQs, and a double detached garage. Peace-of-mind updates include a brand-new roof on both house and garage (Aug 2025), plus hardwood and upstairs carpet replaced approximately 3 years ago. All of this nestled in a quiet, tree-lined community just minutes from parks, paths, schools, and an easy commute to downtown. This beautifully maintained home in Garrison Green is truly move-in ready – come see it today. (id:52784)
8624 33 Avenue Nw
Calgary, Alberta
Welcome to an exceptional opportunity just steps from Bowness Park, and set on a prime 50’ x 120’ RC-G lot. The bright main level features two generous bedrooms, a spacious living room anchored by a classic brick wood-burning fireplace. Downstairs, the finished basement has a rec room, wet bar, office/flex space, bedroom area, ample storage, and a half bath. NEW STAINLESS STEEL APPLIANCES, updated washer and dryer, re-insulated attic, new roofs on both the home and garage, new eavestroughs, and a 100-amp electrical service. An oversized, heated TRIPLE GARAGE with 220V power—a rare find in the inner city—plus additional parking pads and RV parking, making this a dream for hobbyists, tradespeople, or anyone needing serious space. (id:52784)
204, 760 Railway Gate Sw
Airdrie, Alberta
Discover this well-kept 3-bedroom, 2.5-bathroom townhouse in a convenient Airdrie location, complete with an attached single garage. The main floor features a bright, open layout with laminate and tile flooring, along with a kitchen equipped with stainless steel appliances. Upstairs offers three comfortable bedrooms, including a spacious primary suite, plus additional full bathroom and laundry for added convenience. Situated just steps away from a strip mall, parks, and playgrounds, this home offers the perfect blend of comfort and accessibility—ideal for families, first-time buyers, or investors. Move-in ready and a must-see! (id:52784)
129 Deer Ridge Lane Se
Calgary, Alberta
Welcome to this beautifully FULLY renovated unit located in a well-maintained complex in the desirable Deer Ridge neighbourhood, just minutes from Fish Creek Park and within walking distance to shopping and restaurants. Upon entry, you are welcomed into a bright living room with a large front window that fills the space with natural light. The main floor features a stunning NEW kitchen with modern cabinetry, * quartz countertops, a trendy backsplash, and * new light fixtures, seamlessly flowing into the dining area with patio doors leading to your private backyard. A * newly updated half bathroom and utility closet complete the main level.Upstairs, you will be impressed by the generous size of the primary bedroom, large enough to accommodate a bed along with a sitting area. Two additional well-sized bedrooms share a full 4-piece bathroom. The basement is accessed from the dining area and offers a family room, a hobby or office space, and a laundry area.The entire unit has been freshly painted and updated with NEW carpet throughout, NEW light fixtures, NEW backsplash, and NEW vinyl plank flooring, making this home truly move-in ready. Ideally situated close to schools, shopping, restaurants, and just a short distance to parks and nature pathways, this is the perfect place for those who love both convenience and the outdoors.Don’t wait—bring your furniture and start a beautiful new chapter in this lovely home. (id:52784)
20 Roselake Street Nw
Calgary, Alberta
Welcome to this exceptionally renovated luxury bungalow, situated on a massive lot just steps from Confederation Park. Thoughtfully redesigned from top to bottom, this home blends timeless elegance with modern functionality, offering an unmatched level of quality and detail throughout.The main level impresses with 10-foot ceilings, 8-foot doors, and a striking 42” x 8’ custom entry door, creating an immediate sense of scale and sophistication. 7.5” engineered oak flooring, oak beams, and a beautifully finished coffered ceiling office add warmth and architectural character. The kitchen is equipped with custom appliances including a statement 48” refrigerator, enhanced by under- and in-cabinet LED lighting for both style and practicality.The spa-inspired ensuite features heated floors and a luxurious steam shower, while the main-level washroom showcases marble flooring, a custom vanity, and designer finishes. Custom closets, blinds throughout, and clean, casing-free windows complete the refined interior.This home is equally impressive behind the scenes with a water-on-demand system, AC rough-in, Progressive New Home Warranty, and a 200-amp electrical combo servicing both the home and rear garage.Car enthusiasts and hobbyists will appreciate the oversized heated front single garage, epoxy flooring in both garages, a triple heated rear garage, and even a dog wash station in the front garage. Outdoor living is elevated with a BBQ gas line on the deck and fully completed landscaping, including custom concrete flower beds in both the front and backyard.This is a rare opportunity to own a fully custom, substantially renovated bungalow on a premium lot in one of the city’s most desirable inner-city locations, steps to green space, walking paths, shopping and everything Confederation Park has to offer. (id:52784)
434 23 Avenue Nw
Calgary, Alberta
Discover inner city luxury in this brand new 6 bedroom masterpiece with a fully legal 3-bedroom basement suite in the heart of the community of Mount Pleasant NW! Offering over 2,800 sq. ft. of beautifully developed living space, this home combines bold design, top-tier finishes, and everyday functionality. The main level features upgraded 10 ft ceilings, oversized windows, and an open-concept layout combined with patio doors leading to the outdoor deck, perfect for entertaining. The designer kitchen features quartz counters, custom cabinetry, a massive island, built-in pantry, and premium stainless-steel appliances. Relax in the elegant living room with a sleek gas fireplace or step out to your sunny private yard. Upstairs, the primary suite is a showstopper with a spa-inspired ensuite with heated floors and huge walk-in closet, accompanied by two more spacious bedrooms and laundry. The legal basement suite offers a separate entrance, 3 bedrooms, a full kitchen, bath, laundry and tons of storage—ideal for rental income or extended family. Complete with a double detached garage, this residence blends timeless elegance with exceptional convenience—offering effortless access to downtown via Centre Street and 4th Street. Perfectly located just steps from Confederation Park, within walking distance to excellent schools including St. Joseph Elementary & Junior High and École de la Rose Sauvage, and only minutes from The Winston Golf Club, this coveted location truly captures the best of inner-city living. (id:52784)
1321 10 Avenue Se
Calgary, Alberta
Modern elegance meets thoughtful design in this one-of-a-kind detached infill by Moon Homes, tucked into a quiet pocket of Inglewood. With upgraded, refined living space and a layout built for real life, this home blends bold design moments with comfortable functionality from top to bottom!Step inside to an eye-catching front entry featuring checkerboard tile, a built-in bench with cabinetry, and statement slatted millwork that offers subtle separation. Just off the foyer, the formal dining room makes an instant impression with its oak-panelled feature wall and a wall of oversized windows overlooking the treelined street.At the heart of the home, the kitchen pairs sculptural design with everyday utility, featuring an arched custom hood fan, quartz countertops, full-height oak and white cabinetry, matte black fixtures, and a pot filler for added convenience. A hidden prep kitchen with additional cabinetry, open shelving, and a sink adds both storage and style with walkthrough access to the dining room.The living room exudes cozy sophistication, anchored by a gas fireplace with a charcoal tile surround and a floating oak media center with feature wall. Full-height sliding doors lead to the backyard, inviting natural light into the space. The stunning checkered tile floor flows across the large rear mudroom with built-in cabinets, and an upscale and bright powder room with black quartz skirted counter rounds off this already incredible main floor.Upstairs, a laundry room and three bedrooms each offer something special. The primary suite is an owner’s retreat with a vaulted ceiling, a dream walk-in closet with floor-to-ceiling built-ins, and a spa-like ensuite featuring oversized tile, a freestanding soaker tub with extended vaulted ceiling overhead, dual sinks, and a fully tiled walk-in shower with STEAM. Plus, a built-in coffee bar elevates the space even further, with sink, floating shelves, and space for a bar fridge! Both secondary bedrooms feature tray cei lings with custom shiplap treatment, walk-in closets, and full 4-pc private ensuites.Downstairs, the fully finished basement is designed for comfort and versatility. There’s a spacious rec room with a built-in wet bar in matte black and glossy tile, plus a fourth bedroom, full bathroom, and a blacked-out wine cellar with custom shelving. A quiet home office adds a functional work or homework space, and a home gym completes this incredible home.Located in one of Calgary’s most iconic inner-city neighbourhoods, this home is just steps from Inglewood’s vibrant 9th Avenue – home to local cafés, craft breweries, restaurants, and boutique shops. Enjoy walkable access to the Bow River Pathway, the Inglewood Bird Sanctuary, Pearce Estate Park, and families will appreciate the nearby schools. Call to view today! (id:52784)
681 Regal Park Ne
Calgary, Alberta
This corner unit in Regal Park is in excellent condition. Regal Park is located close to bike and walking paths and in a very walkable area. The bathroom has been recently upgraded. The original hardwood flooring has been refinished and shows as new. The Primary bedroom is huge and has 2 separate closets. The basement is finished with a well lit family room and lots of space for relaxation and entertainment. Plenty of parking and close to bus stops. This is a great opportunity to live inner city at an affordable price. (id:52784)
109 Taralea Green Ne
Calgary, Alberta
FIRST TIME EVER ON THE MARKET!Home is located on a quiet, PRIVATE street, this stunning 6-bedroom, 3.5-bath home offers the perfect blend of comfort, space, and unbeatable location.Backed directly onto beautiful GREEN SPACE, this property delivers true privacy with no neighbours behind—the ideal setting for peaceful mornings, family gatherings, and year-round views.Step inside to an open, airy floor plan highlighted by soaring high ceilings and expansive windows that flood the home with natural light. Every room feels bright, spacious, and inviting.The home features a fully finished basement with a separate entrance, offering incredible flexibility for extended family, guests, or rental potential.With 6 generous bedrooms, 3.5 well-appointed bathrooms, and a double attached garage, this home checks every box for large families, investors, or buyers needing room to grow.Located within 5 minutes of the Gurdwara, Saddletown Circle, the Genesis Centre, LRT, schools and parks, this is one of the most convenient and desirable pockets in NE Calgary.Homes like this—backing onto GREEN SPACE, impeccably maintained, and never before offered—rarely become available.Don’t miss your chance to own a premium property in one of Calgary’s most sought-after communities. (id:52784)

