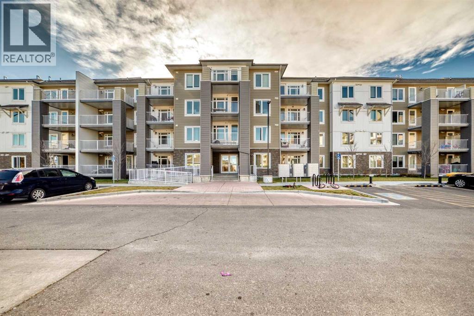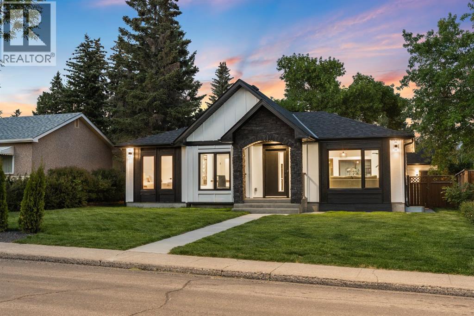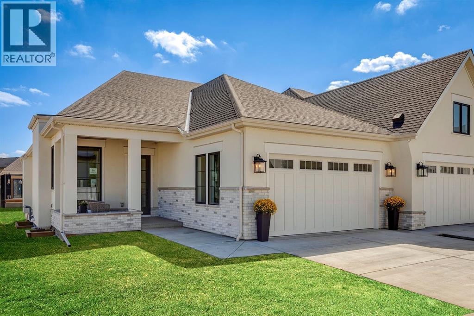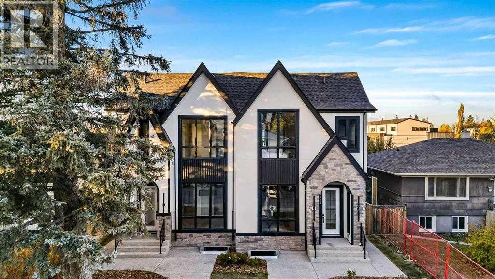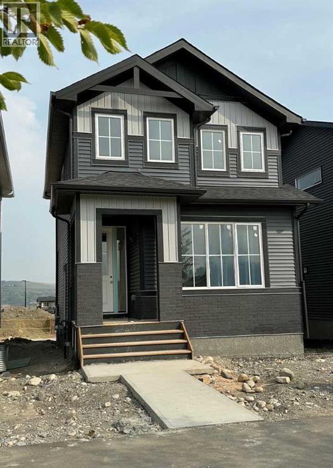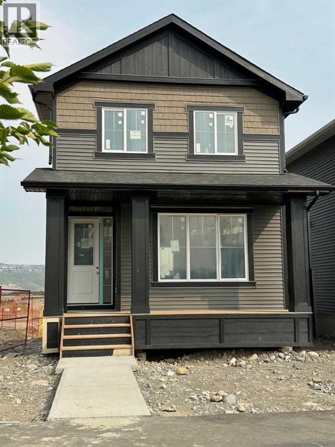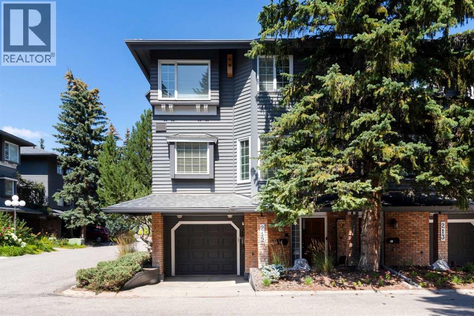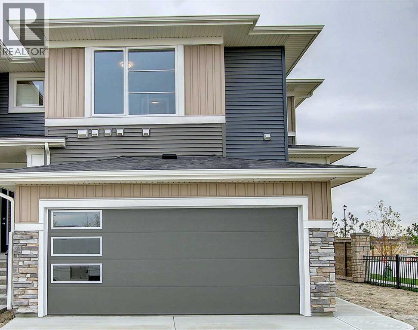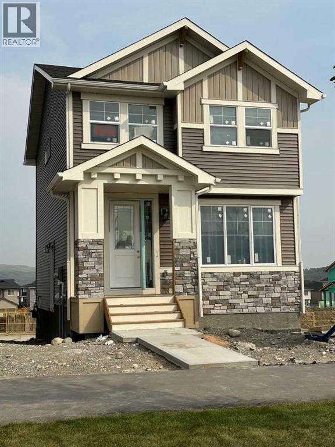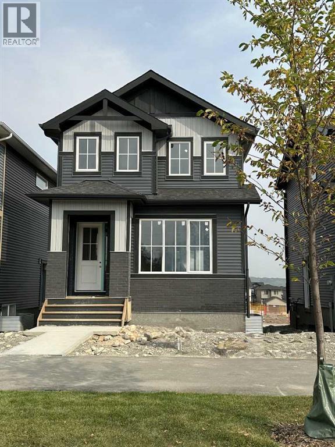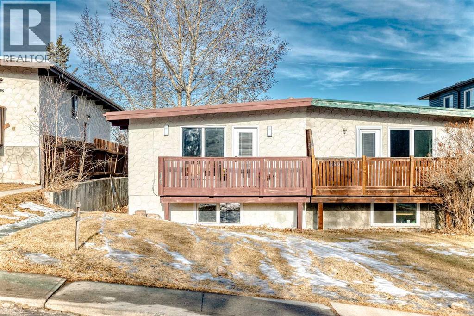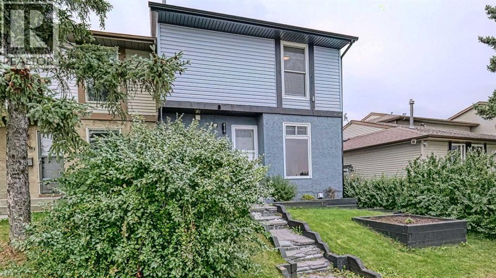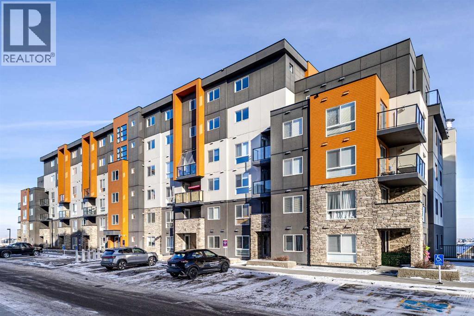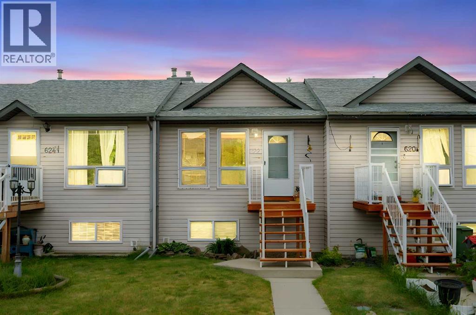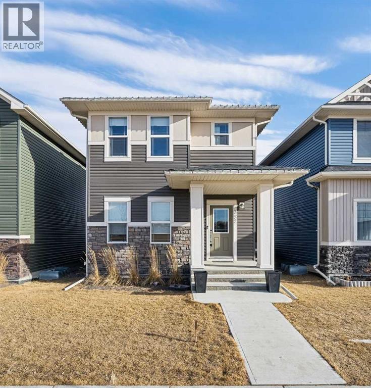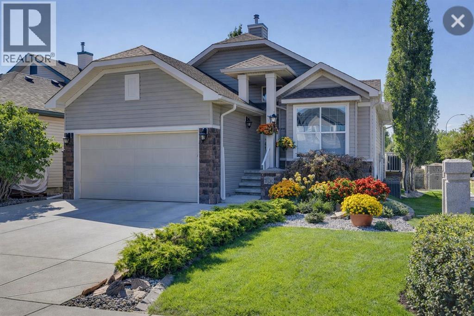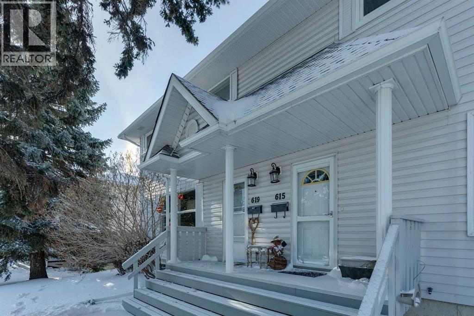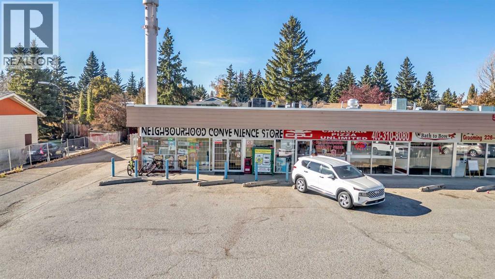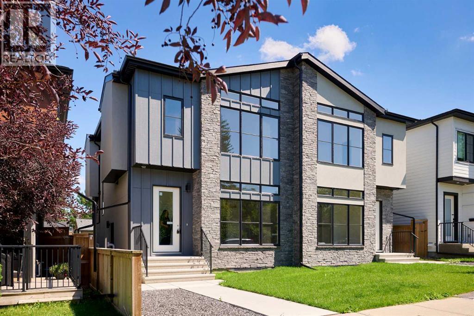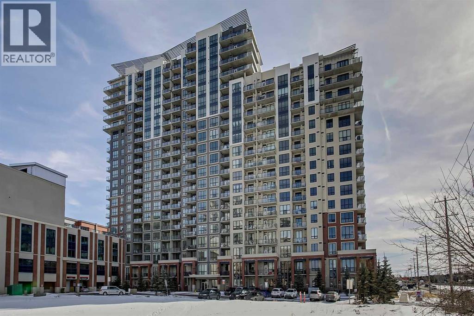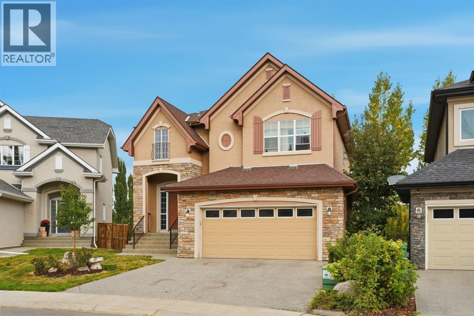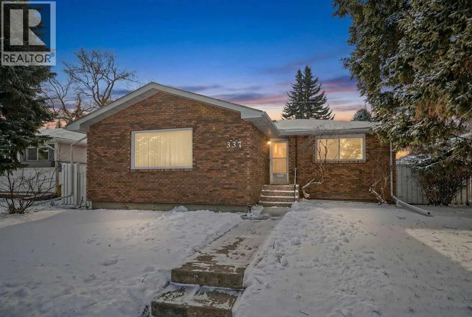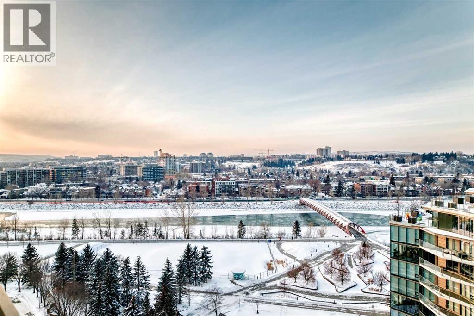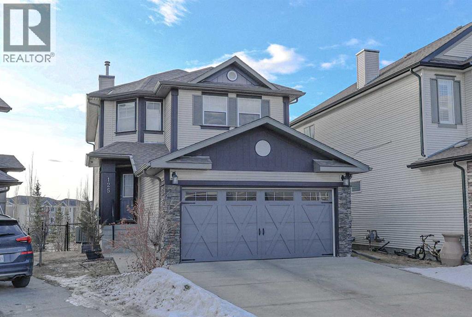2425, 6118 80 Avenue Ne
Calgary, Alberta
EXQUISITE TOP-FLOOR CONDO IN THE HIGHLY SOUGHT-AFTER SADDLE RIDGE COMMUNITY !An incredible opportunity for first-time home buyers or savvy investors!Enjoy the perfect blend of comfort and convenience — this beautiful condo is just steps away from the C-Train Station, Genesis Centre, schools, parks, grocery stores, and many other amenities. With quick access to Metis Trail and major transportation routes, commuting throughout the city is effortless.This well-maintained top-floor unit offers a bright and open-concept layout featuring 2 spacious bedrooms, 2 full bathrooms, in-suite laundry, and a welcoming living area seamlessly connected to a modern kitchen.The kitchen is equipped with stainless steel appliances, quartz countertops, and a large island — perfect for cooking and entertaining. The living area opens onto a private balcony, ideal for enjoying your morning coffee or watching the evening sunset with scenic views.The primary bedroom includes a walk-in closet and a luxurious ensuite, while the second bedroom is generous in size and complemented by a 4-piece bath.Additional highlights include titled underground parking, ample natural light, and a prime location within one of Calgary’s most vibrant communities. Schedule your private showing today and discover why this could be the perfect place to call home ! (id:52784)
4940 45 Street Sw
Calgary, Alberta
Welcome to your beautifully reimagined home in Glamorgan!Completely reconstructed from the studs up, this stunning residence blends modern craftsmanship with everyday functionality. Enjoy peace of mind with all-new electrical, plumbing, and dual furnaces ensuring year-round comfort.Step outside to a newly built detached triple garage with additional RV parking, perfect for vehicles, hobbies, or extra storage. Inside, you’ll find sleek black-frame windows and brand-new finishes throughout, creating a seamless contemporary aesthetic from top to bottom.Offering over 2,300 sq. ft. of thoughtfully designed living space, this home features four spacious bedrooms, three full bathrooms, plus a versatile den and recreation area in the fully developed basement, ideal for family living or entertaining.Experience the perfect combination of modern design, quality construction, and everyday comfort, all in the heart of desirable Glamorgan. (id:52784)
8 Calais Lane Sw
Calgary, Alberta
Discover exceptional living in the heart of Calgary’s Inner City with this exquisitely crafted home in the vibrant and highly sought after community of Currie. Meticulously built and designed to impress, this true bungalow villa is a statement in refined elegance, boasting premium upgrades, custom millwork, and a layout that seamlessly blends timeless sophistication with everyday functionality. From the moment you step into the spacious foyer, you're welcomed by soaring ceilings and engineered white oak herringbone hardwood flooring, setting the tone for the superior level of finish throughout. A private front den with views of the charming front porch serves as the perfect home office or library, offering separation from the main living space. The heart of the home is an expansive open concept living area that pairs a classic design aesthetic with modern luxuries. The formal dining area is ideal for entertaining, while the masterfully curated kitchen is the "chef's kiss" featuring custom cabinetry, quartz countertops, and an elite panelled Sub-Zero refrigerator, Wolf appliance package, including a 6-burner gas range with griddle, built-in wall oven and microwave, and Asko dishwasher. An oversized island invites gatherings, and the adjacent open pantry keeps essentials close at hand yet neatly tucked away. The living room is adorned in natural light and anchored by a striking matte black feature fireplace wall, creating a dramatic focal point. Large sliding glass doors extend the living area outdoors to a pergola covered deck, offering a seamless indoor/outdoor lifestyle experience. Retreat to the luxurious primary suite with vaulted ceilings, expansive window, and a custom designed dressing room leading to a lavish 6pc ensuite. Indulge in the deep soaker tub, his/her sinks, and a show stopping walk-in shower with dual rainfall heads and a built-in bench, all appointed with exquisite tile and designer fixtures. Thoughtfully designed for convenience, the main floor a lso features a spacious laundry/mudroom with access to the heated double garage with aggregate flooring. This unit is the base model and upgrades such as vaulted ceilings are available at additional costs! Lower level presents boiler in-floor heating system, spacious bedroom, full bathroom, grand games room with wet bar, and media room. Homeowners will love the large pergola deck that steps down to their own backyard where gardening enthusiasts can create an outdoor colourful oasis or a relaxation retreat. Located in Currie, a master-planned community rich in history and brimming with modern lifestyle amenities, from scenic parks and pathways to dog parks, cafés, restaurants, and top-tier schools. Just minutes from Marda Loop and downtown Calgary. Personalize your dream villa today by meeting with our design experts and customizing the finishing touches to match your unique style and vision. OPEN HOUSES SAT 2:00-4:00 AT OUR SHOW HOME located at 15 NORMANDY LANE. (id:52784)
2410 29 Avenue Sw
Calgary, Alberta
OPEN HOUSE ON SATURDAY, FEBRUARY 21 FROM 1-3 PM & SUNDAY, FEBRUARY 22 FROM 1-3 PM!!! Gorgeous new 3 bedroom home built by Royal Design Homes on a quiet cul-de-sac in sought after Richmond, offering over 2000 sq ft of living space plus a self contained legal 2 bedroom basement suite. The bright & airy main level presents engineered hardwood floors, high ceilings & stylish light fixtures, showcasing the front dining area with beautiful feature wall & ample space to host family & friends. Create culinary masterpieces in the kitchen that’s tastefully finished with contrasting quartz counter tops, large island/eating bar, excellent appliance package, including panelled fridge & plenty of storage space, including a lovely built-in banquette. The living room is anchored by a floor to ceiling feature fireplace & built-ins. A cozy office space is tucked away just off the kitchen, perfect for a home office setup. Completing the main level is a convenient mudroom with bench, hooks & storage & a 2 piece powder room with wall paper accent & raised stone sink. Ascend the lighted staircase to the second level that hosts a loft/bonus room, 2 bedrooms, 4 piece bath & laundry room with sink & storage. The primary bedroom with vaulted ceiling boasts an outstanding walk-in closet & posh 5 piece ensuite with dual sinks, make-up vanity, relaxing freestanding soaker tub & rejuvenating steam shower. The fully contained legal basement suite features engineered hardwood floors, a large living/dining area with tons of built-in storage, kitchen with island/eating bar, quartz counter tops & stainless steel appliances. Two bedrooms, a 4 piece bath & dedicated laundry facilities complete the legal basement suite. Other notable features include roughed in air conditioning & 2 furnaces. Outside, enjoy the beautifully landscaped front garden & back yard with deck & access to a double detached garage. The location is incredibly convenient, close to vibrant Marda Loop, excellent schools, parks, public transit & easy access to 26th Avenue & Crowchild Trail. (id:52784)
418 River Avenue
Cochrane, Alberta
IMMEDIATE POSSESSION. BRAND NEW HOME by Douglas Homes, Master Builder in central Greystone, short walking distance to parks, the Bow River, major shopping & interconnected pathway system. Featuring the Victoria with separate side entry on an R-MX zoned home site for POTENTIAL future lower level suite. NOTE: a secondary suite would be subject to approval and permitting by the city/municipality. This gorgeous 3 bedroom, 2 & 1/2 half bath home offers over 1400 sq ft of living space. This home is located on River Avenue which provides immediate access to the interconnective pathway system, perfect for those looking for a outdoor lifestyle. Loads of Designer & upgraded features in this beautiful, open floor plan. The main floor greets you with 8' front door, soaring 9' ceilings, oversized windows, built-in niches & fireplace. Gleaming Hardwood floors flow through the kitchen, hall & nook adding a feeling of warmth & style. The Kitchen is completed with Quartz Countertops, two tone Kitchen Cabinets, 42" uppers with decorative enclosed bulkhead, plenty of drawers including Pots & Pan drawers, soft close doors & drawers, convenient tech space/desk & new stainless steel Kitchen appliance package. Upstairs you'll find a generous Primary Bedroom with Ensuite - Quartz Counters with separate, twin sink vanities, 5' shower with Designer tiled walls, private water closet all completed with ceramic tile flooring & large walk-in closet. The 2nd floor is completed by two good size additional bedrooms, main bath tub/shower combination with tiled walls, Quartz countertop, undermounted sink & ceramic tile flooring. You will love the convenience of 2nd Floor Laundry completed with ceramic floor tile. This is a very popular plan, great for young families, investors or the down sizers. Spacious, Beautiful and Elegant! The perfect place for your perfect home. Call today! Interior photos are from prior build & are reflective of fit, finish & included features. Note: Interior photos are f or illustration purposes only. Actual interior colors/finishes, & upgrades may be different than shown & the Seller is under no obligation to provide them as such.Come to the Show Home first located at 500 River Avenue. Showings only during Show Home hours & days. THIS HOME IS UNDER CONSTRUCTION (id:52784)
414 River Avenue
Cochrane, Alberta
IMMEDIATE POSSESSION. BRAND NEW HOME by Douglas Homes, Master Builder in central Greystone, short walking distance to parks, the Bow River, major shopping & interconnected pathway system. Featuring the Fernie 2 with separate side entry on an R-MX zoned home site for POTENTIAL future lower level suite. NOTE: a secondary suite would be subject to approval and permitting by the city/municipality. This gorgeous 3 bedroom, 2 & 1/2 half bath home offers over 1360 sq ft of living space. This home is located on a River Avenue which provides immediate access to the interconnective pathway system, perfect for those looking for a outdoor lifestyle. Loads of Designer & upgraded features in this beautiful, open floor plan. The main floor greets you with 8' front door, soaring 9' ceilings, oversized windows, built-in niches & fireplace. Gleaming Hardwood floors flow through the kitchen, hall & nook adding a feeling of warmth & style. The two sided Kitchen is completed with Quartz Countertops, 42" Kitchen Cabinet uppers with decorative enclosed bulkhead, plenty of drawers including Pots & Pan drawers, twin accented beam ceiling detail, soft close doors & drawers, convenient tech space/desk with twin drawers & new stainless steel Kitchen appliance package. Upstairs you'll find a generous Primary Bedroom with Ensuite - Quartz Counter with undermounted sink & drawer, 5' shower with Designer tiled walls, private water closet all completed with ceramic tile flooring & large walk-in closet. The 2nd floor is completed by two good size additional bedrooms, main bath tub/shower combination with tiled walls, Quartz countertop, undermounted sink, drawer & ceramic tile flooring. You will love the convenience of 2nd Floor Laundry completed with ceramic floor tile. This is a very popular plan, great for young families, investors or the down sizers. Spacious, Beautiful and Elegant! The perfect place for your perfect home. Call today! Interior photos are from prior build & are reflective of fit, finish & included features. Note: Interior photos are for illustration purposes only. Actual interior colors/finishes, & upgrades may be different than shown & the Seller is under no obligation to provide them as such.Come to the Show Home first located at 500 River Avenue. Showings only during Show Home hours & days. THIS HOME IS UNDER CONSTRUCTION. (id:52784)
212, 4037 42 Street Nw
Calgary, Alberta
REVISED PRICE TO SELL - END unit with a POND location - this updated charming townhouse features close to 2000sq ft on 3 levels, plus 2 generously sized bedrooms. As you enter the home, you are greeted by an open foyer that leads you to the main level. Main level floor plan impresses - spacious living room with elegant wood burning fireplace, 10ft ceilings, large windows and access to the NEW deck - fully fenced it provides an idyllic outdoor entertainment area backing onto the pond with fountains. The living room is open plan to the dining area that features a built-in buffet area with wood slab countertop and sink. The kitchen was upgraded by the previous owner and includes Wolf appliances, new dishwasher, lots of storage and a bright breakfast nook area. A upgraded 1/2 bath completes this level. The Upper floor features new carpet, a loft/flex/office space with balcony that overlooks the pond area, a generous Primary suite with two closets and spacious ensuite complete with newer Toto toilet. A second bedroom offers a generous space and a full bathroom with skylight completes this level. Walkout basement features utility room with newer washing/dryer, storage and is connected to the Tandem heated attached garage (fits 2 cars). Situated in the desirable community of Varsity, this townhouse not only offers a comfortable living space but also provides access to a wealth of amenities including nearby shopping and parks, University District, U of C, Children's & Foothills Hospitals, LRT plus walking distance to Market Mall. (id:52784)
47 Agate Road
Cochrane, Alberta
NEW PRICE! IMMEDIATE POSSESSION! BRAND NEW HOME by Douglas Homes, Master Builder in central Greystone, short walking distance to the Bow River, shopping & interconnected pathway system. Featuring the Pelican Bay with additional SIDE ENTRY. Located down the street from the community Kids Play Park on a sunny west facing backyard, great for entertaining. This gorgeous 3 bedroom, 2 & 1/2 half bath home offers over 1550 sq ft of living space. Loads of Designer/upgraded features in this beautiful, open floor plan. The main floor greets you with a grand glazed 8' front door, twin entry closet separate by a functional millwork bench, soaring 9' ceilings, oversized windows & 8' 0" passage doors. Distinctive Engineered Hardwood floors flow through the Foyer, Hall, Great Room, Kitchen & Nook adding a feeling of warmth & style. The Kitchen is completed with an oversized entertainment island (7'0" single level island) & breakfast bar, roomy closet pantry with 8'0" French Door , Quartz Countertops, 42" Cabinet Uppers accented by decorative drywall bulkhead, Pots & Pans Drawers, soft close doors & drawers throughout, new stainless appliance package including Microwave/Hood Fan combo over the stove , smooth top electric Range, Fridge & built-in Dishwasher. The main floor is completed with an expansive, open Great Room & Nook finished with 8'0" wide sliding patio door, & over height windows, & Napoleon "Entice" fireplace. Upstairs you'll find a generous Primary Bedroom with 4 piece Ensuite including separated twin Quartz vanities with undermounted sinks, oversized 4'0" x 3'0" shower, private water closet, & ceramic tile flooring. There is also a generous sized walk-in closet. The 2nd floor is accented by a spacious central Family Entertainment Loft. There are 2 good sized additional bedrooms with roomy closets & access to a Jack & Jill Bathroom completed by a combination Tub/Shower with tiled walls & toilet in a separate, doored room from the Quartz countertop with undermounted sink all completed by ceramic tile flooring. You'll love the convenience of the 2nd Laundry Room for side by side washer/dryer & tile flooring. This is a very popular plan, great for young families or for the sizing down crowd. Spacious, Beautiful and Elegant! The perfect place for your perfect home. Call today! Photos are from prior build & are reflective of fit, finish & included features. Note: Front elevation of home & interior photos are for illustration purposes only. Actual elevation style, interior colors/finishes, & upgrades may be different than shown & the Seller is under no obligation to provide them as such. Directions: Come to the Show Home first located at 500 River Avenue. Showings only during Show Home hours & days. (id:52784)
434 River Avenue
Cochrane, Alberta
IMMEDIATE POSSESSION! BRAND NEW HOME by Douglas Homes, Master Builder in central Greystone, short walking distance to parks, the Bow River, major shopping & interconnected pathway system. Featuring the Cascade 2 - CUSTOM with side door entry. This gorgeous 3 bedroom, 2 & 1/2 half bath home offers 1460 sq ft of living space. Located on a Shale Avenue which provides easy, close access to two parks, one being Kid's Play Park, & the interconnective pathway system perfect for those looking for a outdoor lifestyle. This gorgeous 3 bedroom, 2 & 1/2 half bath home offers over 1,460 sq ft of living space. Loads of upgraded features in this beautiful, open floor plan. The main floor greets you with 8' front door, soaring 9' ceilings, oversized windows, built-in niches & fireplace. Gleaming Hardwood floors flow through the kitchen, hall & nook adding a feeling of warmth & style. The Kitchen is completed with Quartz or Granite Countertops, two tone Kitchen Cabinets & new stainless steel Kitchen appliance package. Upstairs you'll find a generous Primary Bedroom with Ensuite - Quartz Counter with double vanities, 5' shower, ceramic tile flooring & large walk-in closet. The 2nd floor is completed by two good size additional bedrooms, main bath with Quartz or Granit countertop, undermounted sink & ceramic tile flooring PLUS 2nd Floor Laundry. This is a very popular plan, great for young families, investors or the down sizing crowd. Spacious, Beautiful and Elegant! The perfect place for your perfect home with the Perfect Fit. Call today! Photos are from prior build & are reflective of fit, finish & included upgrades. Note: Front elevation of home & interior photos are for illustration purposes only. Actual elevation style, interior colors/finishes may be different than shown & the Seller is under no obligation to provide them as such. (id:52784)
422 River Avenue
Cochrane, Alberta
IMMEDIATE POSSESSION. BRAND NEW HOME by Douglas Homes, Master Builder in central Greystone, short walking distance to parks, the Bow River, major shopping & interconnected pathway system. Featuring the Fernie 3 with main floor rear enclosed Flex Room & separate side entry on an R-MX zoned home site for POTENTIAL future lower level suite. NOTE: a secondary suite would be subject to approval and permitting by the city/municipality. This gorgeous 3 bedroom, 2 & 1/2 half bath home offers over 1510 sq ft of living space. This home is located on a River Avenue which provides immediate access to the interconnective pathway system, perfect for those looking for a outdoor lifestyle. Loads of Designer & upgraded features in this beautiful, open floor plan. The main floor greets you with 8' front door, soaring 9' ceilings, oversized windows, built-in niches & fireplace. Gleaming Hardwood floors flow through the kitchen, hall & nook adding a feeling of warmth & style. The two sided Kitchen is completed with Quartz Countertops, two tone Kitchen Cabinets, 42" uppers with decorative enclosed bulkhead, plenty of drawers including Pots & Pan drawers, twin accented beam ceiling detail, soft close doors & drawers, convenient tech space/desk with twin drawers & new stainless steel Kitchen appliance package. At the rear of the home you'll find an enclosed bright Flex Room with double 8'0" French Doors for the work from home crowd. Upstairs you'll find a generous Primary Bedroom with Ensuite - Quartz Counters with double vanities, 6'0" soaker tub with large window above & tiled skirting/trim, 5' shower with Designer tiled walls, private water closet all completed with ceramic tile flooring & large walk-in closet. The 2nd floor is completed by two good size additional bedrooms, main bath tub/shower combination with tiled walls, Quartz countertop, undermounted sink & ceramic tile flooring. You will love the convenience of 2nd Floor Laundry for side by side laundry completed with ceramic floor tile. This is a very popular plan, great for young families, investors or the down sizers. Spacious, Beautiful and Elegant! The perfect place for your perfect home. Call today! Photos are from prior build & are reflective of fit, finish & included features. Note: Front elevation of home & interior photos are for illustration purposes only. Actual elevation style, interior colors/finishes, & upgrades may be different than shown & the Seller is under no obligation to provide them as such.Directions: Directions: Come to the Show Home first located at 500 River Avenue. Showings only during Show Home hours & days. THIS HOME IS UNDER CONSTRUCTION (id:52784)
6508 34 Avenue Nw
Calgary, Alberta
I am excited to share a new listing for a beautifully renovated half-duplex with LEGAL basement suite located in the heart of Bowness, situated just two blocks from the new Superstore and Bow River Shopping Center. This property represents an exceptional opportunity for both first-time buyers and investors.The home features a sunny, front-facing orientation and has been extensively updated. The main floor welcomes you with new luxury vinyl plank flooring and a bright living room that opens onto a front-facing balcony. The kitchen has been completely modernized with quartz countertops, soft-close cabinetry, and new appliances. This level also includes two large bedrooms, a renovated bathroom, and a dedicated laundry area. Unique architectural details, such as beautiful vaulted wood ceilings, add character throughout the space.The lower level contains a fully finished two-bedroom LEGAL basement suite, perfect for generating rental income. This suite features an open-concept living area flooded with natural light from large south-facing windows, along with its own dedicated laundry and an updated bathroom.Key mechanical and structural updates include newer windows, a furnace installed within the last few years, and a roof that is approximately 7-8 years old. All interior finishes, including flooring, doors, and baseboards, are brand new.Excellent location within Bowness as you are walking distance to Bowness Mainstreet, all shopping amenities including the new Farmer's Market, public transportation, plus great access to Downtown, West to the Mountains, Bowness and Shouldice Parks, Canada Olympic park and near major road arteries like 16th Ave and Stoney Trail. Please call your favorite agent to schedule a viewing or if you require any additional information regarding this property. (id:52784)
559 Abinger Road Ne
Calgary, Alberta
This beautiful family home is bright and welcoming. Fully finished 2 story home with 3 bedrooms, 1 and 1/2 bathrooms, double detached garage. Conveniently located, close to many amenities. School is a very short walking distance making it ideal for families with children. Main level has many recent upgrades. New Luxury Vinyl flooring on the main level, newly renovated kitchen with quartz counters, stainless steel appliances, and lots of cabinet space, nice big living room and Dining room and 2 piece guest bathroom. Upstairs you will find 3 very good size bedrooms, and 4 piece bathroom. Custom blinds throughout the home. The newly built Double Detached garage that you will appreciate in the winter time. The lower level is fully finished with a large Family/Rec room, with a big window. The large backyard is ideal for your flower/vegetable garden and also for you to enjoy your summers on the very nice large deck and patio space. Minutes to schools, transit, bus stop. Close to parks and lots of greenspace, shopping and many essential services. This home is beautiful and bright and you will enjoy living here and making it your home. (id:52784)
105, 20 Kincora Glen Park Nw
Calgary, Alberta
Discover an excellent opportunity to own in Kincora’s most affordable concrete and steel 8-storey mid-rise, perched on a hilltop with sweeping panoramic views. Designed as a modern urban village, this well-built complex offers exceptional peace, comfort, and durability. This 2-bedroom, 2-bathroom condo is attractively priced, features low condo fees, and includes heated titled underground parking located just steps from the unit.Offering over 750 sq ft (RMS), the layout is efficient, stylish, and highly functional. The contemporary kitchen showcases white cabinetry, stainless steel appliances, tile backsplash, a pantry, and black granite countertops. A peninsula accommodates up to three bar stools, creating an ideal space for casual dining and entertaining. The open living and dining area is filled with natural light from its east exposure, enjoying warm morning sun while remaining comfortable throughout the day. From here, step out to the concrete patio, which provides privacy along with convenient access to walking paths and shared green spaces with picnic tables.The primary bedroom is generously sized and includes a walkthrough closet leading to a 3-piece ensuite finished with granite countertops and modern cabinetry. A second well-proportioned bedroom sits on the opposite side of the unit, offering excellent separation and flexibility for guests or a home office. Additional features include a spacious in-unit laundry and storage room, a rooftop terrace with community views, ample visitor parking, and pet-friendly living with board approval.All daily amenities are within walking distance, including Walmart, restaurants, cafes, banks, daycares, schools, parks, and playgrounds. Nearby shopping options include Creekside, Beacon Hill Centre, and Costco. Quick access to YYC International Airport, Stoney Trail, Deerfoot Trail, and major roadways makes commuting easy. Whether you’re buying your first home, downsizing, or investing, this property delivers strong va lue in a prime location. (id:52784)
622 3 Street
Strathmore, Alberta
LOW CONDO FEES!! $150/month condo fee! Discover incredible value in this well-maintained townhouse located in a quiet and convenient Strathmore community. Ideal for first-time buyers, downsizers, or investors, this home offers 3 comfortable bedrooms in the fully developed basement, along with 1.5 bathrooms for everyday convenience. The main floor features a bright and open layout with a spacious living room, dining area, and a practical kitchen — perfect for relaxed living and entertaining. You'll love the affordable condo fees that help keep monthly costs low in this well-run complex. Located close to parks, schools, and retail located conveniently off Highway 1, this home combines small-town charm with a functional location. Whether you're looking to enter the market or add to your portfolio, this is an opportunity you don’t want to miss! Call your favourite realtor today to check it out! (id:52784)
352 Bayview Street Sw
Airdrie, Alberta
DIRECTLY ACROSS FROM GREENSPACE - FULLY FINISHED - NEW A/C - NEW GARAGE & BASEMENT Move-in ready and beautifully maintained, this stylish original-owner home delivers modern comfort and everyday functionality with nearly 2,500 sq. ft. of fully developed living space. Thoughtful upgrades enhance the home throughout, including air conditioning with a value of $7K in 2022, an extra-thick underlay for the basement carpet, a fully finished permitted basement completed in 2024 ($35K update), and a brick paver patio ideal for outdoor enjoyment, another $13K upgrade! Upon entry, you’re welcomed by an abundance of natural light from west-facing windows in the front side room, offering open views of the expansive green space directly across the street! Designed with connection in mind, the main floor features an inviting living room accented by rich vinyl plank flooring, while the impressive kitchen stands out with the center island perfect for gathering, quartz countertops, and stainless steel appliances that tie the space together seamlessly. The generous dining area flows directly to the backyard, where a sun-filled brick paver patio creates the perfect setting for morning coffee, summer barbecues, and effortless outdoor living. At the rear of the property, a fully finished double detached garage with beautiful epoxy flooring provides the dream workshop, ample storage, and year-round vehicle protection, also a $35K upgrade! Upstairs, the primary bedroom serves as a relaxing retreat complete with a stylish ensuite, while two additional bedrooms and a full bathroom offer space for family, guests, or a home office. The fully finished basement adds versatility and comfort, ideal for movie nights, a kids’ play area, or a quiet workspace, along with a spacious fourth bedroom for added flexibility. Located in the welcoming, family-oriented community of Bayview, this home is just steps from parks, playgrounds, walking and biking paths, schools, transit, shopping and amenities fou nd throughout SW Airdrie. Don't miss the chance to see it for yourself, book your private viewing today! (id:52784)
701 Cimarron Close
Okotoks, Alberta
Welcome to 701 Cimarron Close, a beautifully upgraded corner-lot home backing onto scenic walking paths and environmental reserve—offering privacy, space, and a lifestyle that’s hard to beat. With 3 bedrooms, 2.5 bathrooms, and over 2,400 sq. ft. of developed living space, this home is thoughtfully designed for comfort and functionality. The main floor features 1 bedroom plus a den, perfect for a home office or guest space, highlighted by large windows, white cabinetry, quartz countertops, and newer stainless steel appliances. Quality upgrades are evident throughout, creating a bright and welcoming atmosphere. The fully finished walk-up basement boasts a massive family room, two additional bedrooms, a second fireplace, and plenty of storage, making it ideal for entertaining, relaxing, or accommodating family and guests. Enjoy outdoor living in the low-maintenance backyard with stamped concrete, mature trees, and well-established garden beds—all backing onto tranquil green space. Additional highlights include two fireplaces, a 22-foot-deep garage with radiant heater, garage heater, and a 2-year-old hot water tank. Located within walking distance to schools and amenities, this impeccably landscaped home combines convenience, privacy, and pride of ownership in one exceptional package. (id:52784)
619 Merrill Drive Ne
Calgary, Alberta
END UNIT Townhouse Backing Onto Greenspace! Great Opportunity Under $300,000!Discover this charming end-unit townhouse offering over 1,000 sq. ft. of living space and a prime location backing onto peaceful greenspace. Priced attractively under $300,000, this home offers a fantastic opportunity for buyers ready to undertake a full renovation and customize the space to their personal tastes.The main floor boasts a spacious living room with plenty of natural light, a generously sized dining area perfect for family gatherings, and a kitchen that opens onto a private patio overlooking the serene greenspace. A convenient 2 piece bathroom completes this level. Upstairs features 3 large bedrooms and a roomy 4-piece bathroom, providing comfortable living quarters. The basement offers ample space for future development to suit your needs. Additional perks include backing onto George P. Vanier School (grades 6-9), which offers regular, early, and late French immersion programs. The complex is undergoing upcoming improvements, including a new roof and siding, ensuring long-term peace of mind. Parking is convenient, located just outside the back door with a plug-in, and the unit features a gas BBQ hookup. Enjoy an active lifestyle with proximity to the Nose Creek Pathway, two nearby bus stops, an outdoor rink, off-leash dog area, and The Winston Golf Club which is all just steps away.This townhouse combines potential, location, and affordability!! (id:52784)
10015 Oakfield Dr Sw
Calgary, Alberta
Excellent opportunity to own a well-established Neighbourhood Convenience Store located in SW Calgary! Situated in a busy retail plaza with great visibility and steady foot traffic. The store is surrounded by residential communities, schools, and local businesses, attracting a loyal customer base. Offering a variety of everyday essentials, snacks, beverages, lottery, ATM, and more. Affordable lease makes this a great business for owner-operators or family-run operations. Don’t miss your chance to own a profitable turnkey business in a prime Calgary location! (id:52784)
2006 26a Street Sw
Calgary, Alberta
Brand-new infill in desirable Killarney, purchase price includes GST. Enjoy 2014 sq ft above grade of luxury high-end finishings throughout constructed by long time local builder EBL Contracting. From the wood, stone and stucco exterior to the vaulted ceilings and glazing. Ten foot ceilings on main, nine foot ceilings lower and upper, gourmet kitchen, high-end appliances, quartz countertops, engineered hardwood and ceramic tile floors throughout. Enjoy flat painted ceilings, all high end finishing completed onsite, Legal lower basement suite complete with spacious primary and full ensuite bath with double sinks, separate 2pc powder room - perfect for your in-laws, parents, nanny suite or lower tenants. Full appliance package down and in-floor heat system. Full height cabinets off the back main floor entryway to increase all your storage. So much thought has been put into this design and floor plan for lifestyle and functionality. The double garage is complete with insulation, rough-in for EV vehicle and is complete with drywall. Main floor is wide open for your perfect placement of dining and living room furnishings. Three spacious bedrooms up, laundry room with sink and ceramic tile baseboards. The primary suite is breathtaking and truly a retreat. Come and see the angled vaulted ceilings and matching windows, so much natural light, dream ensuite bath with heated floors, large standup shower, soaker tub, his and her sinks, and generous walk-in closet with built-ins. The lower-level legal permitted suite is the perfect layout with a large primary bedroom, full ensuite bath with double sinks, heated floors, additional two-piece powder room, great working kitchen, and living room. Enjoy the lower suite for your personal living or rent out for future revenue. Enjoy central air conditioning for those warmer days. This lot is 125 feet long - giving a little more space to the backyard compared to others. Fabulous deck off the back with a gas line for your BBQ. Very low ma intenance front and back lawns. This is an amazing location in the city, close to absolutely everything including downtown, 17th Avenue district shops and restaurants, public transit, schools, cycling routes, and all major roadways. Nearby amenities include parks, fitness centers, grocery stores, cafes, and entertainment options, making it a perfect place for a vibrant urban lifestyle. Progressive New Home Warranty coverage included. Lower suite would be ideal for an Air B&B. (id:52784)
601, 8880 Horton Road Sw
Calgary, Alberta
Urban Luxury Meets Unbeatable Convenience. Welcome to unit 601 at the highly sought-after London at Heritage Station. This immaculate 1-bedroom, 1-bathroom residence offers a sophisticated urban lifestyle with the city at your doorstep. Boasting an open-concept layout, this home is flooded with natural light through expansive floor-to-ceiling windows. The contemporary kitchen features sleek granite countertops, high-quality cabinetry, and a functional breakfast bar—perfect for your morning coffee or evening entertaining. Step out onto your private balcony to enjoy the fresh air, and beautiful views. Practicality meets luxury with in-suite laundry, air conditioning, and energy-efficient systems throughout. Residents enjoy premier building amenities including 24/7 security, concierge services, and the exclusive rooftop sunroom and patio. With a direct pedestrian bridge to the Heritage LRT and shops like Save-On-Foods and Tim Hortons just steps away, this is the ultimate location for those who value time and style. (id:52784)
166 Cranridge Terrace Se
Calgary, Alberta
This is one of those homes that feels right the moment you walk in.Set in the heart of Cranston, just steps from parks, playgrounds, ravine pathways, schools, and the community shopping centre, this two-storey walkout offers space, light, and flow — all in a location people move here for.The front entry makes an immediate impression with an open staircase and skylight that floods the home with natural light. The main floor feels warm and inviting with rich hardwood floors and an open layout that works as well for everyday living as it does for entertaining.The kitchen is designed for real life: stainless steel appliances, a gas stove, smart fridge, maple cabinetry, granite countertops, an oversized island, and a walk-in pantry that actually holds everything. It opens seamlessly into the dining area, framed by stone pillars, and out to the full-width upper deck — perfect for morning coffee, sunset dinners, or hosting friends.The living room is the natural gathering place, anchored by a beautiful stone gas fireplace that adds warmth and character to the space. A private office with sliding pocket doors provides a quiet, flexible space for work or study without interrupting the flow of the home.Upstairs, the bonus room offers a great place to unwind and enjoy views toward downtown. Three bedrooms — all with walk-in closets — and a convenient second-floor laundry make this level practical and comfortable. The primary suite is a true retreat, featuring vaulted ceilings, a massive walk-in closet, and a spa-inspired ensuite with double vanities, a soaker tub, and a separate shower. From here, enjoy peaceful park views and glimpses of the mountains.The fully developed walkout lower level extends the living space with a large recreation area, wet bar, an additional bedroom, and direct access to the covered patio and backyard — ideal for entertaining or hosting guests. With 3.5 bathrooms/4 bedrooms throughout and an oversized garage, this home offers the space, c omfort, and flexibility today’s buyers are looking for.Warm, welcoming, and designed to be lived in, this Cranston home offers more than just square footage — it offers a lifestyle. Book your private showing and see why it stands out. (id:52784)
337 Capri Avenue Nw
Calgary, Alberta
Welcome to an incredible opportunity in Brentwood, one of Calgary’s most desirable and consistently high demand communities. Positioned on a quiet street in a mature, tree-lined setting, this almost 1,200 sq/ft bungalow presents a rare opportunity to secure a large footprint in an A+ location. Inside, the home has been immaculately maintained over the years, preserving its original character while offering a clean and functional layout. The main floor features three well-sized bedrooms, a full bathroom, a spacious living room filled with natural light, and a generous kitchen with plenty of room to reimagine into an open-concept dream space. The bones are solid, making this the perfect canvas for renovation or modernization. The basement offers a massive entertainment area, ideal for a media room, games space, or future secondary development. With a separate side entrance, the layout provides strong potential for a basement suite (subject to city approval), making this property especially attractive to investors or those looking to offset a mortgage. Outside, the double detached garage adds functionality and value, while the bonus den space above creates flexibility for a home office, studio, or creative retreat. Brentwood’s value extends well beyond the home itself. Located just minutes from the University of Calgary and Foothills Medical Centre, this address offers unmatched convenience for professionals, students, and families alike. With quick access to transit, major roadways, shopping, parks, and highly regarded schools, everyday living is effortless. Large bungalows on quiet streets in this community are becoming increasingly difficult to find making this an exceptional opportunity for a developer exploring lot potential, an investor focused on long-term growth in a blue-chip location, or a buyer ready to renovate and create a custom home in one of Calgary’s most established NW neighborhoods. (id:52784)
1313, 730 2 Avenue
Calgary, Alberta
VACANT UNIT, CLEAN AND READY FOR QUICK POSSESSION! This brand-new 2-bedroom, 2-bathroom condo in First & Park by Graywood Developments is the perfect hands-off investment opportunity in one of Calgary’s most desirable neighbourhoods. Currently leased, the unit offers immediate rental income and long-term upside in a location with consistently strong tenant demand. Perched on the 13th floor, the condo features panoramic views of the Bow River, Peace Bridge, and downtown skyline — a true highlight that sets it apart in the market. The open-concept layout includes 9-foot ceilings, floor-to-ceiling windows, and stylish vinyl plank flooring. A modern kitchen is outfitted with Fulgor stainless steel appliances, a gas cooktop, and quartz countertops. The primary suite comes with a walk-through closet and ensuite bath, complemented by a second bedroom and full bathroom for added flexibility. Residents enjoy private balconies, in-unit laundry, air conditioning, and premium building amenities such as a fitness centre, lounge, meeting room, visitor parking, bike storage, and daytime concierge. Located steps from Prince’s Island Park, the Bow River pathways, downtown offices, and Calgary’s best dining, this property combines lifestyle appeal with rental stability. Whether you’re seeking steady cash flow or long-term appreciation, this unit checks all the boxes. (id:52784)
125 Silverado Range Cove Sw
Calgary, Alberta
Open house Feb 21st (Saturday) 1:00-4:00pm. Backing onto pond | Fully finished walkout basement | South-facing with abundant sunshine | Quiet cul-de-sac | True pride of ownership throughout. Step inside to gleaming hardwood floors, 8-ft ceilings, and an expansive open-concept layout. The main level features a bright living room, formal dining area, and a family room highlighted by a cozy gas fireplace. With the home facing south, large windows flood the space with natural light while capturing serene views of the pond and surrounding green space. The beautifully updated kitchen is both functional and stylish, showcasing a center island, stainless steel appliances, maple cabinetry, a corner pantry, and a spacious raised eating nook. Patio doors lead to a massive full-length deck with aluminum railing and glass panels—the perfect place to enjoy morning coffee or evening sunsets in privacy while overlooking picturesque views. Upstairs, you’ll find a luxurious primary retreat complete with a walk-in closet and full ensuite, plus two additional bedrooms and another full bathroom. The fully finished walkout basement offers a thoughtfully designed lower level featuring a large recreation/family/games area, a fourth bedroom, and a full bathroom—ideal for guests or extended family. This well-maintained home has been thoughtfully upgraded, including a new roof and siding (2022). Outside, enjoy the huge, beautifully landscaped backyard along with a convenient storage shed. An oversized double attached garage completes this exceptional property. Ideally located within walking distance to three schools and nearby pathways, and just a 7-minute drive to shopping, the library, and the YMCA. With the world-renowned Spruce Meadows Equestrian Centre as your western neighbor and quick access to Stoney Trail and Macleod Trail, commuting is easy—including quick getaways to the mountains. This home shows spectacularly—don’t miss this rare opportunity! (id:52784)

