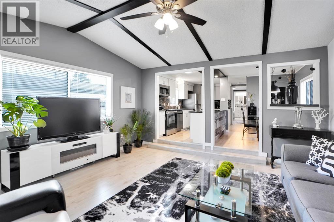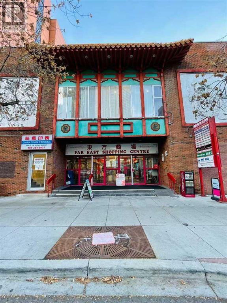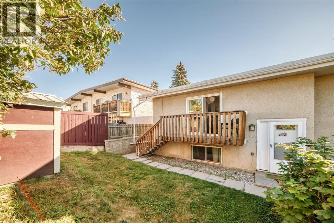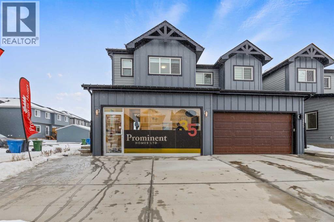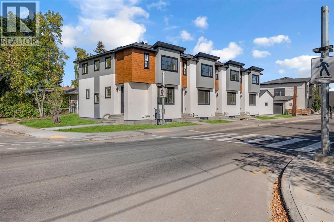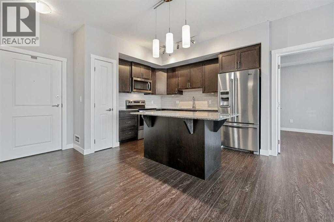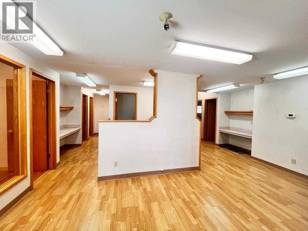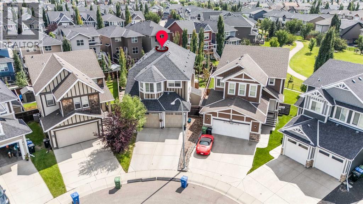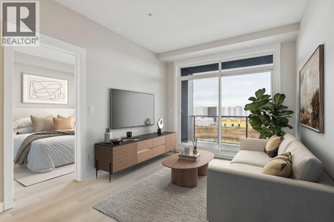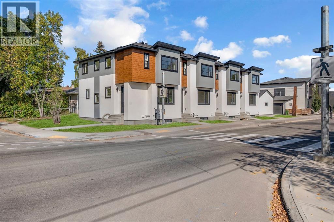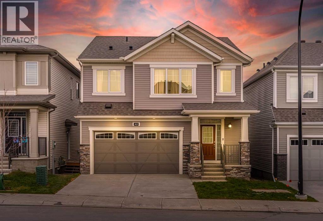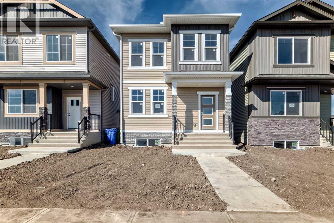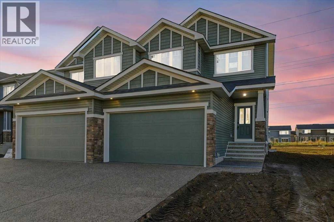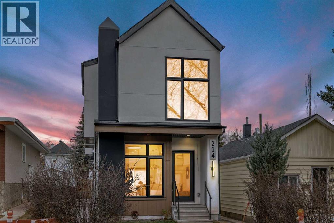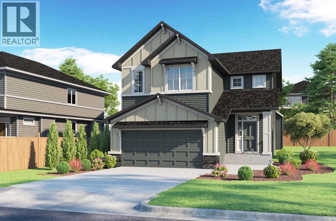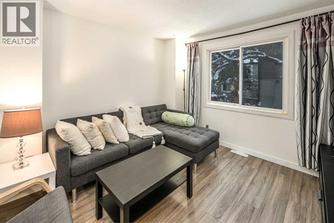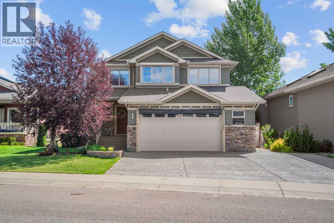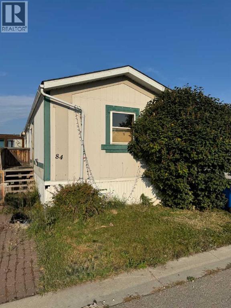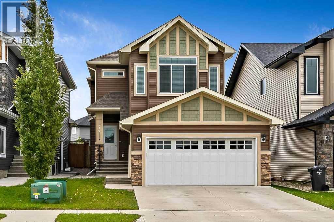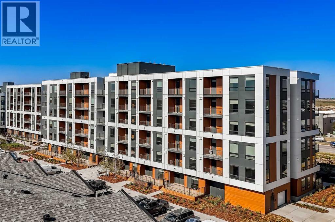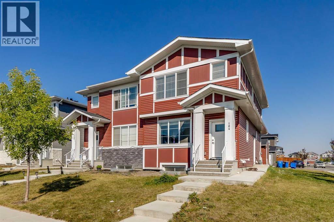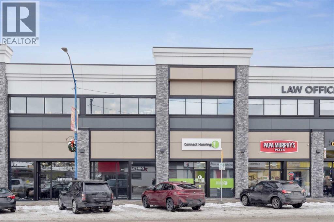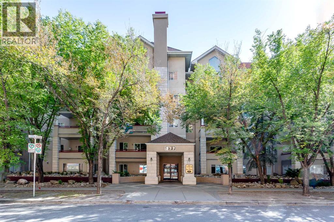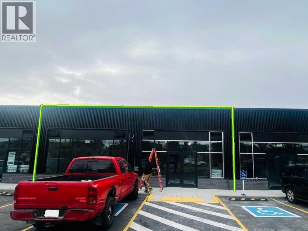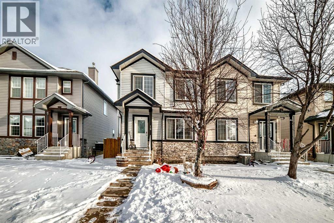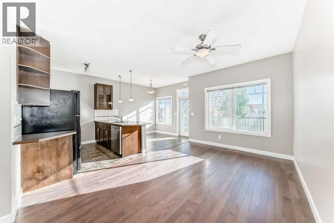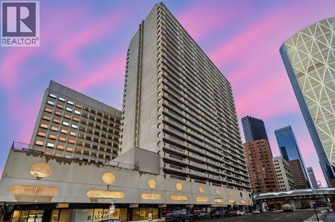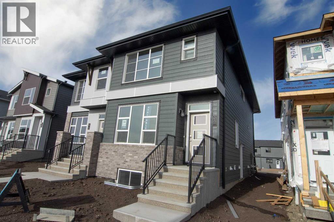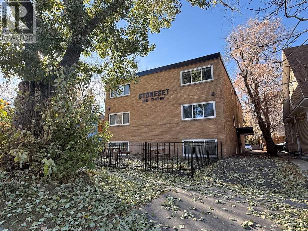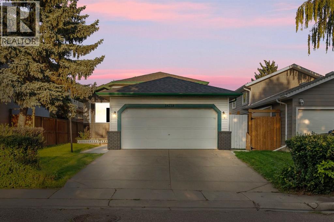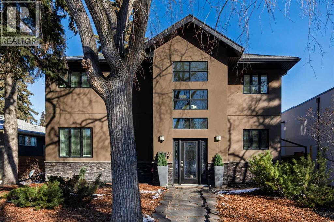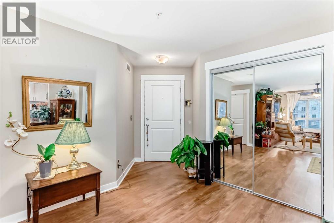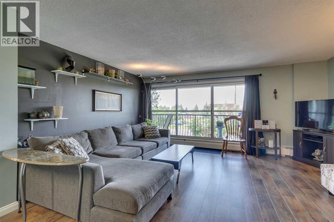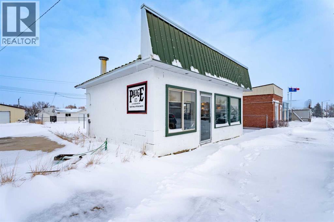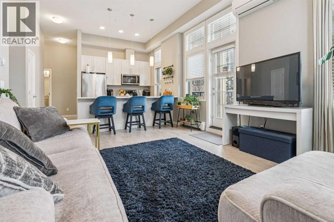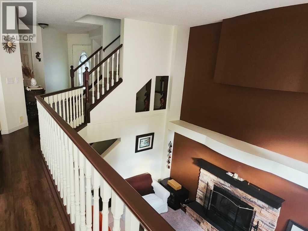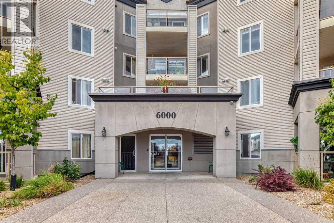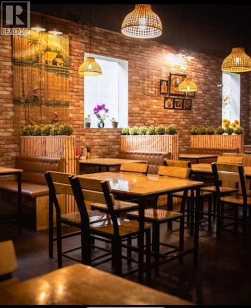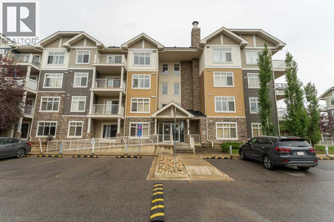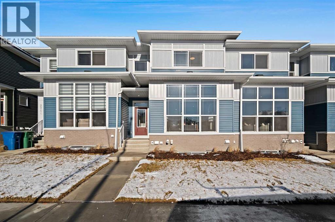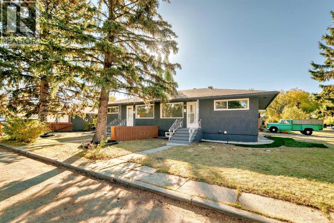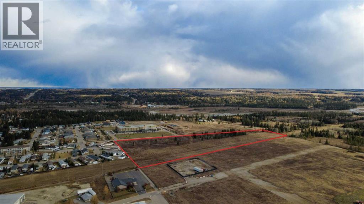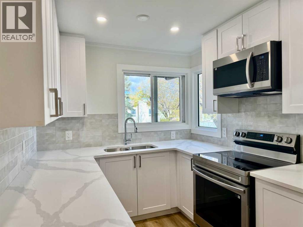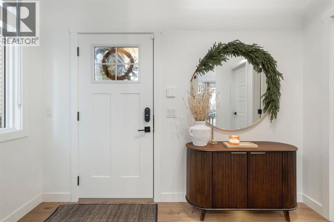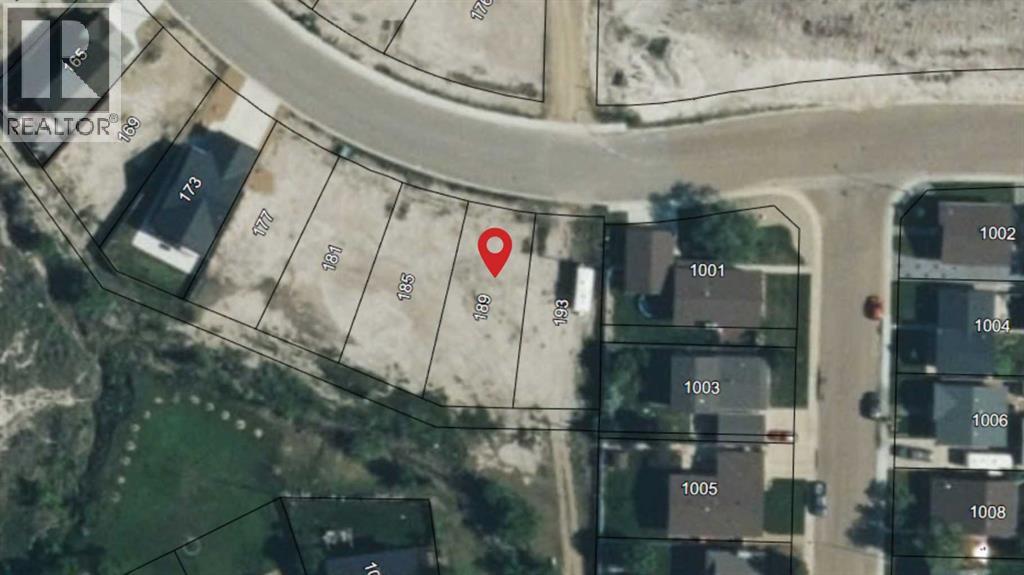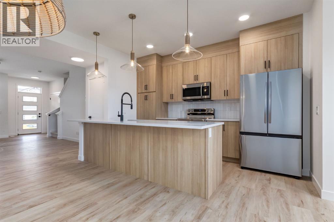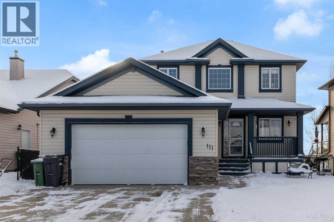216 Auburn Bay Circle Se
Calgary, Alberta
Welcome to your new home in the highly sought-after lake community of Auburn Bay! This well-maintained townhome offers a smart and functional layout with two spacious primary bedrooms, each complete with its own private ensuite. Perfect for guests, roommates, or fantastic rental potential. You’ll also enjoy the perks of TWO dedicated parking spots! Whether you're looking for a smart investment close to the South Health Campus or a cozy place to call home, this property delivers both style and convenience. The open-concept main floor is warm and inviting, featuring a beautiful custom brick feature wall that adds personality and style. You'll love entertaining here or simply relaxing in the well-designed space. There is amazing storage located in the well laid out attic space as well as convenient upstairs laundry. This home is within walking distance to Auburn Bay Lake where you can enjoy year round seasonal activities such as tennis, pickleball, lounging at the beach, skating, ice hockey and more! You’ll also be close to schools, shopping, restaurants, the Seton YMCA and every amenity you could ask for. If you’re looking for a low-maintenance lifestyle in a vibrant, family-friendly neighborhood, this one checks all the boxes! Reach out to your Realtor and book your private showing today. (id:52784)
208, 3223 83 Street Nw
Calgary, Alberta
Welcome to Greenwood Village. Beautiful, completely renovated in 2021, 3 bed, 2 bath, 1160 sf mobile home in this NW amenities-rich community. This immaculately maintained home that shows like new is truly move-in ready. Laminate flooring throughout, white shaker-style kitchen cupboards, tiled backsplash, stainless steel appliances, coffee bar, and corner pantry, large kitchen island with pot lights, and a good size eating nook complete the kitchen area. Also in 2021 NEW WINDOWS, NEW FURNACE, All POLY B replaced with PEX, and newer roof. Electrical Panel – 2021 Baseboard and casing - 2021. 4 PCE ENSUITE has walk-in shower with tiled seat and awesome massage shower system. This great home has a huge sunken living room with black accent beams in the vaulted ceiling, and a step up to the kitchen and eating area. Separate laundry and furnace room can be found at the rear exit. The large master bedroom could easily fit a king bed, has a wall to wall closet with glass doors, and a black metal siding door that leads to the huge, fully tiled ensuite with a double sink vanity and walk in shower. Newer lighting, painted throughout in a modern palette, with a bright and airy feel. At the opposite end of the home are two additional bedrooms, the full bathroom, a nice entry with coat closet all makes this a great, functional floorplan. Add a carport, parking for two cars, a fenced backyard and a shed are all value-added items that round out this home to be terrific value! Located next to Greenwich Village, home of the famous Farmers Market West. This home is ideally located near Stoney Trail Ring Road for effortless citywide travel, and Highway 1 for a weekend getaway to Banff or Bragg Creek. Lease fee of $1375 monthly includes water, sewer, garbage pick up & snow removal. Calgary Transit and a school bus offers service through the park. Lease approval required, pets allowed. (id:52784)
9, 132 3 Avenue Se
Calgary, Alberta
Are you looking to be your own boss and own a property for your business? Don’t miss this rare opportunity to acquire a well-established traditional business and its property, operating for more than 20 years and located in the popular Far East Shopping Centre. This prime location offers excellent foot traffic, with plenty of public and street parking nearby. The business currently operates 5 days a week, from 11:00 AM to 4:00 PM — just 25 hours per week to generate steady income. 2025 Property Tax: $1,604, Condo Fee: $522.07 (includes gas and water). You only pay for electricity. The unit is 333 sq. ft., making it an affordable, easy-to-maintain space that maximizes profitability. Book your showing today and discover your next business opportunity! (id:52784)
724d Raynard Crescent Se
Calgary, Alberta
New PRICE! Welcome to this bright and inviting end-unit, bi-level townhome offering over 900 sq. ft. of comfortable living space. This charming home is move-in ready and perfect for first-time buyers, downsizers, or investors alike.Step inside to discover a spacious living room filled with natural light, an updated kitchen with modern finishes, and a convenient main-floor laundry area. With two bedrooms and one full bathroom, this home offers both functionality and comfort.Enjoy your quiet, private yard — ideal for summer days, BBQs, and a little outdoor relaxation. Plus, you’ll have your own assigned parking stall for added convenience.Located in the desirable community of Albert Park/Radisson Heights, you’re just steps away from schools, shopping, parks, and the C-Train, making commuting and errands a breeze. (id:52784)
241 Waterford Heath
Chestermere, Alberta
Welcome to this Brand new home built by award winning builder Prominent Homes in the Brand New Community of Waterford! This Beautiful END Unit townhouse has the largest lot and has NO CONDO FEES and features 3 Bedrooms and 2 and half Bathrooms, Air Conditioning, Double Attached Garage and a separate entrance to the basement. THE MAIN floor also features a Gorgeous Kitchen that has an Island, Dining Nook, and Living Room. THE UPPER floor has 3 Bedrooms including a Large Primary Bedroom with a walk in closet and 4 piece Ensuite and Laundry It also has Alberta New Home Warranty. This is a Prominent Homes Showhome and with a lease back of 6-9 months with guaranteed Rent! Call to book your private showing today! (id:52784)
1846 24 Avenue Nw
Calgary, Alberta
Welcome to this beautifully designed home offering a functional and spacious layout across all three levels! The main floor features an inviting foyer that opens into a bright living room, a stylish open-concept kitchen, a dedicated dining area, and a convenient two-piece powder room. Upstairs, you’ll find a generous primary bedroom complete with a walk-in closet and a 3-piece ensuite, along with two additional bedrooms, a 4-piece bathroom, and a separate laundry room for added convenience. The fully developed basement boasts an illegal suite with a private entrance, mudroom, full kitchen, large rec room, spacious bedroom with walk-in closet, and another 4-piece bathroom—perfect for extended family or rental potential. A single-car garage adds to the functionality of this fantastic property. Other units are also available for purchase. Ideally located close to the University of Calgary, SAIT, Alberta Children’s Hospital, shopping, schools, parks, playgrounds, and scenic bike paths. (id:52784)
2403, 3727 Sage Hill Drive
Calgary, Alberta
Welcome a stunning top-floor condominium that offers 2 bedrooms and 2 bathrooms, along with a heated underground parking space. This unit boasts a fantastic location, providing easy access to various amenities and major thoroughfares, including the nearby Sage Hill Shopping Center. As you step inside, you’ll be greeted by a bright and airy open floor plan that features a contemporary kitchen and a spacious living area. The thoughtfully designed layout places the private bedrooms on either side of the living room, ensuring comfort and privacy, while the master bedroom includes a stylish walk-in shower. This fully upgraded residence showcases luxury vinyl plank flooring, elegant stone countertops throughout, and a convenient in-unit stacked washer and dryer. Enjoy the fresh air and beautiful views from the generous balcony. With low condo fees that cover all utilities except for electricity, this unit presents a budget-friendly option. Additional perks include underground parking and a storage locker, enhancing its overall value. Sage Hill offers a delightful small-town atmosphere amidst the vibrant city of Calgary, with quick access to Stoney Trail and various shopping destinations. Don’t miss out on this incredible opportunity—schedule your showing today! (id:52784)
4131 Bow Trail Sw
Calgary, Alberta
2200 sf, lower level of free standing property on main arteries from downtown, approved for medical and professional practice. Currently meeting standards for Occupational Health and Welfare. Suitable for medical/professional. Free parking on site. Elevator to all levels. Air conditioning. Oak finished and partial hardwood floors. 7 individual office/room spaces, with reception area and conference room. Shared assess to kitchen. Scenic property with mature trees, and beautifully presentable. 5 minutes to downtown, and within walking distance of C-train. (id:52784)
49 Auburn Springs Place Se
Calgary, Alberta
Set on a quiet cul-de-sac in the sought-after lake community of Auburn Bay, this stunning walkout home is perfectly positioned on a huge pie lot with a sunny south-facing backyard that backs onto greenspace and walking paths with beautiful mountain views. The location places you within a 10-minute walk to Auburn Bay Lake, plus just a quick drive to the South Health Campus, the world’s largest YMCA, and abundant shopping and dining options. Step inside to 9’ ceilings, oversized windows, built-in speakers and central air conditioning that create an inviting main level filled with comfort and natural light. The chef’s kitchen inspires culinary creativity with a centre prep island, a peninsula island with casual seating, stone countertops, stainless steel appliances, a gas cooktop, full-height cabinetry and a walk-in pantry for extra storage. A designer dining room flows seamlessly to the massive upper deck where you can easily entertain with beautiful mountain views as the backdrop. The living room combines warmth and style with its wood feature wall and gas fireplace, creating a relaxing setting for quiet evenings. A tucked-away powder room completes this level. Upstairs, a central bonus room sets the stage for family movie nights and separates the primary suite from the secondary bedrooms for ultimate privacy. The primary occupies its own wing and provides a serene retreat with space to unwind, a large walk-in closet and a luxurious five-piece ensuite featuring dual vanities, a makeup station, a deep soaker tub and a separate rain shower. Two additional spacious bedrooms, a full four-piece bath and the convenience of upper-level laundry complete this floor. The fully finished walkout basement extends the living space with a modern aesthetic and wide-open versatility for a home gym, media setup, games, hobbies and more. Then easily refill drinks and snacks at the sleek wet bar. This level also offers a guest bedroom and a contemporary three-piece bath with an indulgen t multi-head shower. Outdoors, enjoy a rare yard size thanks to the pie lot, providing endless room for children and pets to play. A full-width upper deck with glass railings and stairs connects to a lower covered patio set on stamped concrete, ensuring comfortable outdoor living in every season. The yard is fenced, treed and private, making it ideal for both relaxation and play. Additional features include an oversized double attached garage with dual overhead doors. This home blends family functionality with executive finishes, all in a premier lake community where year-round activities and exceptional amenities are right at your doorstep! (id:52784)
2405, 3700 Seton Avenue Se
Calgary, Alberta
Discover condo 2405 at Seton West Phase II. A brand new, never lived in condo with direct views of the pond. Here are 5 things we LOVE about this home (and we’re sure you will too): 1. A SPACIOUS AND FUNCTIONAL FLOOR PLAN: Condo 2405 is the Nicholl 2 floorplan, featuring 2 separated bedrooms, 2 full bathrooms and an actual dining space; a rarity in modern condos. Offering 762 SqFt of functional, open concept living space, 9’ ceilings, and oversized windows. The stunning kitchen opens seamlessly into the living & dining areas while the large balcony becomes an extension of your living space in the warmer months and is equipped with a BBQ gas line. The primary bedroom boasts a walkthrough closet and a designer 5-piece while the second bedroom features an adjacent 4-piece bathroom. Convenient underground titled parking and an assigned storage locker are included. 2. A PRIME SOUTHEAST COMMUNITY: Seton is one of SE Calgary’s most convenient and well-appointed neighbourhoods. Residents enjoy world-class amenities, including 130,000 sq. ft. of retail space featuring shops, services, and restaurants, the South Health Campus, and the amazing Brookfield Residential YMCA (the largest YMCA in North America). The upcoming Homeowners Association will feature a splash park, hockey rink, tennis courts, firepit area, sports courts, and an amphitheater. Commuting is a breeze with easy access to both Deerfoot and Stoney Trails. 3. THAT KITCHEN: The kitchen is truly the heart of this home, featuring sleek white cabinetry with classic bronze hardware, quartz counters, a white subway tile backsplash, stainless-steel appliance package, and ample work/storage space including a corner pantry. Whether you’re preparing a feast or warming up leftovers, you’ll feel right at home here. 4. RARE POND-FACING LOCATION: Typically, in newer Calgary suburbs the prime pond backing locations are reserved for estate-level detached homes and million-dollar budgets. Not the case here as Seton West Phase II has secured one of the best locations in the community with building 2000 backing directly onto the pond. 5. ONE OF SOUTHEAST CALGARY’S BEST BUILDINGS: Seton West Phase II is a three-building low-rise condo community built by award-winning Logel Homes. Residents enjoy best-in-class workmanship, spacious and beautifully appointed suites and lush common greenspace and walking paths in a tranquil pond-side location. Some images have been virtually staged. (id:52784)
1848 24 Avenue Nw
Calgary, Alberta
Welcome to this beautifully designed home offering a functional and spacious layout across all three levels! The main floor features an inviting foyer that opens into a bright living room, a stylish open-concept kitchen, a dedicated dining area, and a convenient two-piece powder room. Upstairs, you’ll find a generous primary bedroom complete with a walk-in closet and a 3-piece ensuite, along with two additional bedrooms, a 4-piece bathroom, and a separate laundry room for added convenience. The fully developed basement boasts an illegal suite with a private entrance, mudroom, full kitchen, large rec room, spacious bedroom with walk-in closet, and another 4-piece bathroom—perfect for extended family or rental potential. A single-car garage adds to the functionality of this fantastic property. Other units are also available for purchase. Ideally located close to the University of Calgary, SAIT, Alberta Children’s Hospital, shopping, schools, parks, playgrounds, and scenic bike paths. (id:52784)
42 Cityline Mount Ne
Calgary, Alberta
Welcome to family living in the highly sought after community of Cityscape. This 2024 built home offers everything today's families are searching for, space, style, smart design, and incredible income potential. Imagine waking up in one of Calgary's most thoughtfully designed communities, with an environmental reserve at your doorstep, kilometres of walking paths, and a unique music park playground that kids absolutely love. Plus, with Stoney Trail and Metis Trail right around the corner, you're minutes from anywhere in the city, including CrossIron Mills, the airport and lots of local amenities. Inside this spacious home you will feel the difference that thoughtful design makes. The inviting main floor features an open concept layout that flows beautifully from room to room, perfect for busy families and entertaining friends. The showstopper kitchen will make you want to cook every night, with upgraded stainless steel appliances, abundant counter space for meal prep, and a large pantry that keeps everything organized and accessible. No more cluttered counters or running out of storage! The dining area flows seamlessly into the bright living room, creating that perfect gathering space. If you need to work from home or help with homework, the main floor office gives you a dedicated quiet space without sacrificing a bedroom. There's also a convenient half bath on this level. Upstairs, you'll discover a generous living space designed with comfort in mind. The large primary bedroom is your private retreat, complete with an ensuite bathroom and walk-in closet that provides all the storage you need. Three additional well sized bedrooms mean everyone gets their own space, two even feature their own walk-in closets, so no fighting over storage! A full four piece bathroom serves the family, while the large laundry room on the same floor as the bedrooms means no more hauling baskets up and down stairs. Parents, you know how much this matters! The versatile bonus room adds eve n more flexibility, use it as a playroom today, a teen hangout tomorrow, or a movie room for the family. Here's where this home becomes a true game changer. The fully finished basement features a legal one bedroom suite with a separate entrance. Whether you're looking for a private space for aging parents or adult children, or mortgage helper rental income to build your wealth faster, this suite opens up incredible possibilities. It's not just extra space, it's a smart financial move that gives you options and peace of mind. Outside, you'll appreciate the low maintenance yard, allocating less yard work and more time for family adventures on those nearby walking paths, exploring the environmental reserve, or simply enjoying everything Calgary has to offer. This home has room for everyone to spread out, space to grow as your family evolves, income potential that makes financial sense, and a location in Cityscape that checks every box. Please view the 3D tour and Video. (id:52784)
156 Belvedere Park Se
Calgary, Alberta
Welcome to this brand-new, never lived in detached home in the growing community of Belvedere. Bright and sunny 3 bed 2 and a half bath house located right across the park. As you walk through the front door, you are greeted by a spacious living room and an open floor plan. The kitchen is well equipped with granite countertop and Samsung stainless steel appliances including electric stove, dishwasher, range hood, and refrigerator. Upstairs you will find 1 master bedroom with a walk-in closet, 4 piece en-suite bath and 2 other adequate-sized bedrooms and another 4 pcs bath. The laundry room is located right on the upper level for utmost convenience. A 2 piece bath is also located on the main floor. There is a separate entrance for the unfinished basement that awaits your touch. This is one of a kind opportunity near to shopping complex (Costco, Walmart, cineplex, medical clinics, banks) etc. Call today to book your showing!! (id:52784)
217 Dawson Wharf Road
Chestermere, Alberta
Welcome to this three bedroom semi-detached home in Dawson’s Landing, Chestermere. Featuring an open floor plan with 9 ft ceilings and Luxury Vinyl Plank flooring throughout the main level, this home features a trendy kitchen with quartz countertops, upgraded gas range and walk through pantry. The main floor includes a flex room and SEPARATE SIDE ENTRANCE for many future basement development options. Upstairs, there is a central bonus room between the primary suite and two additional bedrooms, all with walk in closets. The primary bedroom offers an ensuite with a large shower and double vanity. Nestled in a community surrounded by 30 acres of future protected wetlands, enjoy walking trails, scenic pathways, a boardwalk and viewing areas. This home is within WALKING DISTANCE TO EAST LAKE ELEMENTARY SCHOOL, and less than 30 minutes to Calgary Airport. Embrace a blend of living in the relaxing natural setting in Dawson's Landing and the PEACE OF MIND that comes with owning a quality built home by NuVista Homes. (id:52784)
214 27 Avenue Nw
Calgary, Alberta
Welcome to a Modern Masterpiece in Tuxedo Park. This newly built home is a stunning showcase of contemporary architecture and thoughtful functionality. From the moment you step inside, you're greeted by an inviting open floor plan that strikes the perfect balance of warmth and sophistication. The chef-inspired kitchen is a true showstopper, quartz countertops, a waterfall island, quartz backsplash, pot filler, oversized refrigerator, wine cooler, and built-in oven and microwave, huge dining space with elegant feature wall. A cozy gas fireplace enhances the ambiance of the living room. Mudroom w/tile flooring, a custom build bench w/hooks, storage cabinets that offers an easy transition to the outdoors & an elegant 2-pc powder room. Oversized sliding doors lead to a spacious deck, w/a gas line for BBQ, private backyard and direct access to the double garage.. Upstairs, the vaulted hallway ceiling adds a luxurious touch. The primary suite is a serene retreat with vaulted ceilings a huge window size, and a custom-built walk-in closet. The spa-inspired ensuite features a steam shower, smart toilet, heated floors, a freestanding soaking tub. Two additional spacious bedrooms offer walk-in closets and share a beautifully designed Jack-and-Jill bathroom with heated floor. A conveniently located laundry room with a styler steam closet and sink completes the upper level. The fully finished legal basement suite includes two bedrooms w/built-in closets , Heated floor, a separate entrance, its own laundry and dedicated furnace; perfect for rental income or extended family.Don’t miss your chance to own this exceptional home. Book your showing for a private tour today! (id:52784)
685 Coopers Crescent Sw
Airdrie, Alberta
Situated in the highly sought after Cooper's Crossing, the number one community in Airdrie, this stunning 2,668 square foot family residence offers FOUR SPACIOUS BEDROOMS AND FOUR BATHROOMS, ideal for growing families or those who love to entertain. The beautiful open kitchen is equipped with top of the line Samsung gourmet appliances, quartz countertops and a convenient spice kitchen/pantry that any home chef will appreciate. The main floor with INCREDIBLE 10' CEILINGS includes a flex room perfect for an office or additional living area. The thoughtfully designed mudroom provides built-in lockers for excellent storage and organization solutions. Upstairs you'll find a welcoming bonus room, a laundry room and four generously sized bedrooms. The second bedroom is truly impressive with its size of over 12'7" x 15.5’, complete with a private ensuite and a walk-in closet, offering comfort and privacy. The king sized primary bedroom, features a relaxing ensuite bathroom complete with a double vanity, soaker tub and a separate shower - a true oasis for rest and rejuvenation after a long day. Situated in Cooper’s Crossing, this home offers much more than just exquisite living space... The community is known for its exceptional amenities, including schools, shopping, over 44 acres of parks, green spaces, playgrounds, and scenic nature trails. Just minutes away is the Coopers Town Promenade, offering over 120,000 square feet of grocery shopping, a pharmacy, trendy shops and an open air stage and plaza. Experience this perfect family friendly neighbourhood, where you can move right in and immediately enjoy everything this outstanding community has to offer while enjoying the PEACE OF MIND OF HAVING A 10 YEAR NEW HOME WARRANTY backed by NuVista Homes, a highly respected builder. (id:52784)
33, 4936 Dalton Drive Nw
Calgary, Alberta
Well maintained 2 storey recently renovated end unit townhouse of Dalton Mews in desirable community of Dalhousie!!! Main floor offers large living room, bright kitchen with ample cabinets & a eating nook. newer laminated floor through out main level and second level. There are 3 bedrooms on second floor. Master bedroom features a walk-in closet. Fully developed basement with a rec room, a bar & a half bath. Fenced front yard is ideal for BBQ in the summer. This townhouse is within walking distance to C-train, shopping mall, schools & playground. Close to U of C, Winston Churchill High & Children's Hospital and 15min drive to downtown. Ideal for students, first time buyers & investors. Don't miss out on this great opportunity to own a great townhouse!!! (id:52784)
127 Hillcrest Boulevard
Strathmore, Alberta
Stunning Custom-Built Two-Story Home in StrathmoreIMMEDIATE POSSESSION AVAILABLE!Impeccably maintained and tastefully designed, this beautiful home is located in the highly sought-after community of Hillview. Offering over 2,300 sq ft of living space, it features 4 bedrooms, 4 bathrooms, a fully developed basement, central air, central vac, a heated double attached garage, and an oversized exposed aggregate driveway. The backyard is fully landscaped and backs onto a greenspace and park.Enjoy all the benefits of living in Hillview: a quiet, family-friendly neighborhood close to schools, shopping, walking paths, the Strathmore Golf Course, and other local amenities.The main level offers an open floor plan with a welcoming foyer and vaulted ceilings. The kitchen is equipped with granite countertops, a two-tiered island, new stainless steel appliances, and a walk-through pantry. The bright dining area with coffered ceilings flows into a cozy living room with a gas fireplace. A laundry room and convenient half bath complete this level.Upstairs features a sunny bonus room, spacious primary bedroom with walk-in closet and ensuite with jetted tub, plus two more bedrooms and a full bath.The fully finished basement is ideal for entertaining, with 9-foot ceilings, a full wet bar, built-in entertainment system, second gas fireplace, fourth bedroom, full bathroom, and a dedicated office space.Step outside to a low-maintenance deck and a beautifully landscaped yard backing onto the park.This home is loaded with upgrades and ready for its next owners. Book your showing today! (id:52784)
84, 1101 84 Street Ne
Calgary, Alberta
Looking for an affordable place to call home. This 2 bedroom mobile home is your opportunity. Located Chateau Estates a wonderful spot that has easy access to Downtown Calgary or where ever else you need to go. A dedicated bus line runs through the community and has a great club house. Call today for more information. (id:52784)
719 Hampton Hills Drive Ne
High River, Alberta
WOW! Check this move in ready home out and it's located in a prime spot in High River with easy access in and out of the town! There are PLENTY of recent upgrades done to this home including Quartz countertops in the kitchen and bathrooms (2025), New microwave/hood fan (2025), fridge (2024), Back yard decks (2024), shed (2024), Carpet, central A/C, washer & dryer garage heater and basement development (all in 2022)!! So with all those upgrades AND the fact that the owners have taken care of this home so well makes this one a MUST SEE! As you enter you will love the open floor plan, through to the kitchen you will appreciate the space and it's perfect for entertaining! Kitchen features a large island, plenty of counter and cabinet space, corner pantry and tiled backsplash as well as stainless steel appliances! The dining area has easy access out to the sunny back yard and the living room has a beautiful gas fireplace with built ins and the main floor is finished off with a half bathroom and the laundry area/mudroom! Upstairs you have an awesome bonus room with vaulted ceilings and loads of natural sunlight, a primary bedroom with a full ensuite bathroom, 2 additional bedrooms and another full bathroom for the kids! The recently developed basement has an awesome rec room and lots of storage! This home shows wonderfully, is in a quiet location, close to all of the towns amenities, close to Okotoks and Calgary! Don't miss this one as it's move in ready and just waiting for it's new owners! (id:52784)
2109, 8500 19 Avenue Se
Calgary, Alberta
Underground Parking! Brand new, never occupied unit in Belvedere! Nicely appointed and well laid out open modern plan in a brand new, just completed building. Massive, hard to find outdoor deck which easier fits the largest outdoor furniture sets and allows for a very unique living style in the apartment space. Rear landscaping is still being completed by the developer and will include greenspace and park space. Deluxe stainless-steel appliances, quartz countertops & island, and wide plank LVP flooring throughout make this unit and incredible affordable luxury unit offering extraordinary value! Secure, heated underground parking. Very low condo fees! Just steps to every amenity including shopping, large department stores, Cineplex, and more! Easy access to Stoney Trail for a quick commute and just minutes to Chestermere Lake! This property has never been occupied, carries a full warranty, & is ready for immediate possession. (id:52784)
104 Red Embers Manor Ne
Calgary, Alberta
This is more than a half duplex, it’s a lifestyle and an investment strategy rolled into one.Step inside this well designed space where natural light, 9’ ceilings and a neutral palette create a backdrop that feels as good as it looks. The kitchen features quartz countertops, full-height cabinetry, stainless steel appliances and a functional island that makes both weeknight dinners and weekend entertaining a breeze. The open-concept dining & living areas invite connection, while durable finishes keep everyday life stress-free.Upstairs, three bright bedrooms await. The primary suite features a walk-in closet and four-piece ensuite, while the additional bedrooms offer oversized windows and generous closets. A second full bathroom, flex room that could double as media room or home office and convenient laundry room complete this level.And then there’s the bonus: a fully finished, legal 1-bedroom basement suite with private side entrance. Outfitted with its own modern kitchen, laundry, living room and 4-piece bath, it is turnkey-ready for extended family or income generation. Rent both levels for maximum return or live up and rent down for the ultimate mortgage helper.The perks don’t stop inside. This corner lot offers a double detached garage, extra street parking, and quick access to everyday essentials. Walk to parks, playgrounds, and the local convenience plaza (yes, Punjabi Chulha + Pizza Stone are just steps away). Major amenities, CrossIron Mills, and the airport are all within minutes with Stoney Trail making city-wide commuting seamless.For the savvy investor, the growing family, or the multi-generational household — this Redstone gem delivers on every front. (id:52784)
6311 Bowness Road Nw
Calgary, Alberta
MAIN STREET BOWNESS - EXCELLENT LOCATION - HIGH VISIBILITY - EXCEPTIONAL BUILDING - EXCELLENT TENANT PROFILE - EXCELLENT BUILDING MANAGEMENT - LOTS OF PARKING - If you are planning on your new business venture or the expansion of your current business for 2026 then this is the perfect Bowness and NW location. Available for immediate possession this opportunity offers 1340 square feet of bright and comfortable usable space. The land-use allows for retail, professional services and food service. An excellent blend of community and proximity to the broader market with exceptional access offered to 16th Avenue and Stoney Trail the location and space are tailored to a business looking for a great community as a foundation and access to the entire NW and Calgary. Book a tour today. (id:52784)
306, 777 3 Avenue Sw
Calgary, Alberta
Welcome to the heart of Eau Claire living! This beautifully appointed 2-bedroom, 2-bathroom condo offers the perfect blend of comfort, style, and location. Enjoy a cozy evening by the gas fireplace in the spacious living room or step out onto your private balcony to take in the vibrant downtown energy.Located in Calgary’s sought-after Eau Claire district, you're just steps from the Bow River pathways and Prince’s Island Park—a truly unbeatable location for both relaxation and urban lifestyle.Additional features include heated underground parking and in-suite laundry. Whether you're downsizing, investing, or looking for a new place to call home, this condo offers it all in one of Calgary’s most desirable neighbourhoods. Come see what Eau Claire living is all about! (id:52784)
2 & 3, 6833 26 Avenue Ne
Calgary, Alberta
1,972 SF commercial unit for sub lease to a Medical Clinic, next to pharmacy. Perfect opportunity for doctors seeking to build new family practice, relocate your clinic, or expand into a fast-growing neighborhood, this location in Pineridge offers an exceptional opportunity. Basic Rent - Year 1-3 $35 PSF, Year 4-7 $37 PSF, Year 8-10 $39 PSF. Operation Cost $19.47 (TBV). CRU 2 and 3 (id:52784)
16 Saddlebrook Place Ne
Calgary, Alberta
Welcome to this beautifully maintained 3-bedroom, 2.5-bath semi-detached duplex home offering over 1,350 sq. ft. of comfortable, open-concept living space in the heart of Saddleridge. The main floor features a bright layout with stainless steel appliances and a built-in speaker system, with additional speakers in the primary bedroom. Upstairs, the bedrooms are well-sized, including a spacious primary suite. Enjoy summer days in the fully fenced backyard, complete with a gazebo, plus the comfort of central air conditioning. Located near schools, parks, bus stops, the airport, and Stoney Trail, this home offers incredible convenience in a fantastic community. Don’t miss out on this amazing opportunity! (id:52784)
33 Cimarron Vista Gardens
Okotoks, Alberta
Amazing location — walk to Costco, GoodLife, Home Depot, Winners, schools, restaurants, and scenic walking paths, with easy highway access! This FRESHLY PAINTED this townhouse features NEW FLOORING throughout. The bright, open-concept main floor offers a spacious living room, kitchen with eating bar, dining area, and a convenient 2-piece bath. Step out to the east-facing deck with a gas BBQ hookup, perfect for morning coffee or evening relaxation. Upstairs includes a large primary bedroom with walk-in closet and 4-piece ensuite, plus two additional bedrooms, upper laundry, and a 4-piece main bath. The undeveloped basement has a bathroom rough-in and room to grow. Complete with an oversized single attached garage, driveway parking, and visitor stalls nearby, this home is perfect for first-time buyers or downsizers alike! (id:52784)
504, 221 6 Avenue Se
Calgary, Alberta
This well-situated apartment presents outstanding value, ideally suited for first-time homebuyers, downtown professionals, or investors targeting robust rental yields. The area enjoys consistently high rental demand, ensuring the property is a superior long-term investment. Daily convenience is unparalleled, with a Superstore supermarket and an LRT station mere steps away, while a nearby park offers a perfect spot for relaxation and outdoor recreation.The building is renowned for its professional condo management and high-security standards, featuring controlled fob entry and on-site security guards after hours. Residents benefit from a comprehensive suite of amenities, including a fully-equipped gym, an indoor basketball court, and complimentary laundry facilities. This unit includes a private, assigned indoor parking stall, providing both comfort and protection during winter. Furthermore, the property falls within the coveted catchment area for Western Canada High School, one of the region's top-ranked institutions—a highly attractive feature for families and a significant boost to future resale value. (id:52784)
34 Setonvista Grove Se
Calgary, Alberta
BEAUTIFUL BRAND NEW 2 BEDROOM BASEMENT SUITE WITH BRIGHT DESIGNER FINISHINGS, LIGHT COLORED FLOORING AND CABINETRY, NEW STAINLESS APPLIANCES. MOVE IN AND ENJOY! (id:52784)
1821 17 Street Sw
Calgary, Alberta
STONESET is in an excellent location in the SW inner-city community of Bankview. All 12 units and the common areas and mechanical equipment were upgraded and completed in 2021-2022. Upgrades include new sound proofing, new insulation, new windows, new wiring, new plumbing, new heating system, new kitchens, new bathrooms, new flooring with very tasteful decor throughout. This is a a must see turn key long term investment. PLEASE NOTE PROFORMA in supplements that include terms of the mortgage that must be assumed. (id:52784)
16218 Shawbrooke Road Sw
Calgary, Alberta
PRICE REDUCED FOR QUICK SELL.!!! Stunning four-level split in the desirable SW community of Shawnessy, featuring a double attached garage and a prime location near shopping, schools, and the LRT. This beautifully updated home includes new stainless steel appliances, quartz countertops, and refreshed kitchen and bathroom cabinetry. The bright living room with vaulted ceilings offers new vinyl flooring, while the upper level has three spacious bedrooms with new carpet, including a primary suite with a walk-in closet. Roofing was replaced in 2022 for added peace of mind. (id:52784)
38 Lissington Drive Sw
Calgary, Alberta
Lissington Drive is the most prestigious street in North Glenmore Park. Front yard greets you with mature trees and maintenance free landscaping. Through the impressive two storey foyer you will be welcomed to a spacious and bright open floor plan. Tropical Acadia hardwood floors throughout main floor, expanding up the stairs, den, and hallway. Beautiful kitchen showcases Bird's-Eye maple cabinetry complete with quartz countertops and backsplash, large kitchen island with breakfast bar and a walk-in pantry. There are 3 nice size bedrooms on second floor with open sitting area overlooking bellow, 4 pc main bathroom and laundry. Primary bedroom features lovely 5 piece bathroom which includes large tub, steam shower, heated floor and double sink vanity. The lower level is fully developed with large theater room including system, 3 pc bathroom with heated floor, large storage room/utility room, with 2 high efficiency furnaces, AC for upper level, solid core interior doors. Other upgrades include new shingles on the house and garage in 2022, pressure treated wood fence and gates in 2024 as well as 50k of poured concrete including patio, hot tub, RV parking large enough to accommodate 42 ft RV , oversized and heated double garage with 50 amp electrical hookup which is currently used for EV charging. Super location, close to all amenities, including best schools, walking distance to Lakeview Golf Course, Glenmore Athletic Park,, Baseball Dimond, 7 Tennis courts, Stu Peppard Arena, parks and transit. Cared for and Just waiting to be enjoyed! (id:52784)
3302, 240 Skyview Ranch Road Ne
Calgary, Alberta
Bright, modern large unit with large balcony. Two generously sized bedrooms and 2 bathrooms. Upgraded flooring. Includes heated underground parking stall and private storage. Large balcony. Desirable Calgary neighborhood. (id:52784)
35b, 231 Heritage Drive Se
Calgary, Alberta
Quick possession available! Start your holidays in your new home!! Welcome to 35B, 231 Heritage Drive SE — a bright, beautifully updated top-floor end unit in the heart of the sought-after community of Acadia. Offering over 1,100 sq. ft. of thoughtfully designed living space, this three-bedroom, one-and-a-half-bathroom condo blends comfort, functionality, and modern style in perfect harmony.Step inside to a spacious open-concept layout featuring an inviting living and dining area — perfect for cozy nights in or hosting friends. The renovated kitchen shines with quartz countertops, modern cabinetry with ample storage, and a new fridge, creating an ideal space for cooking and connection. Durable vinyl plank flooring flows throughout, and every closet is equipped with custom organizers for smart, efficient storage.The oversized primary bedroom feels like a private retreat, complete with its own two-piece ensuite, while two additional large bedrooms provide flexibility for guests, family, or a home office. A stylish four-piece main bath completes the floorplan.Step out to your spacious private patio, perfect for morning coffee, container gardening, or relaxing summer evenings under the stars.This well-managed 25+ complex has seen several updates, including new common area carpets and fresh, new paint. The assigned parking stall is conveniently located just steps from the entrance, and the beautifully maintained courtyard adds to the community charm.And here’s a bonus: TELUS PureFibre fibreoptic technology is being installed mid-October 2025, offering residents lightning-fast internet and Optik TV options.Located in one of Calgary’s most accessible and established neighbourhoods, you’re close to downtown, Heritage LRT, Macleod and Deerfoot Trail, schools, parks, and the Acadia Recreation Complex.With its modern updates, generous layout, and unbeatable location, this condo is an incredible opportunity for first-time buyers, professionals, downsizers, or in vestors alike.Don’t miss your chance — book your showing today! (id:52784)
5076 50th Avenue
Stavely, Alberta
Unlock the potential of this stand-alone commercial building perfectly positioned in the vibrant core of Stavely. This versatile property offers endless possibilities for business owners, investors, or entrepreneurs looking to establish or expand their presence in a growing community.Situated on a huge lot, the property provides ample on-site parking with room for future development or expansion. Whether you envision retail, professional office space, a service business, or a unique commercial concept, this property offers the flexibility to bring your plans to life.Inside, you’ll find a full bathroom and a functional layout that can be adapted to suit a variety of uses. With great street exposure and easy accessibility, this location is ideal for attracting local traffic and building long-term visibility (id:52784)
115, 10 Mahogany Mews Se
Calgary, Alberta
Step into this showcase worthy main floor corner unit offering almost 900 sq ft of bright, open concept living. Soaring 11 foot ceilings and floor-to-ceiling windows flood the space with natural light, creating an airy, upscale feel the moment you walk in. The modern white chef inspired kitchen features sleek quartz countertops, stainless steel appliances, and plenty of cabinetry perfect for cooking, hosting, or enjoying a quiet night in. The layout is ideal with two spacious bedrooms positioned on opposite sides of the unit for added privacy, along with two full bathrooms, including a stylish ensuite.Enjoy the convenience of in-suite laundry, durable mahogany-tone vinyl flooring, and the comfort of being on the main floor, no elevators needed. As a corner unit, you benefit from extra windows, enhanced privacy, and additional outdoor exposure.Located just steps from shopping, restaurants, transit, and daily amenities, this home blends modern style with unbeatable convenience. Perfect for first time buyers, downsizers, or investors. (id:52784)
14954 Mt Mckenzie Drive Se
Calgary, Alberta
*** Price Reduced ***Discover your perfect home in McKenzie Lake, where comfort, community, and natural beauty come together. Nestled in one of southeast Calgary’s most desirable lake communities, this welcoming residence offers more than a place to live, it offers a lifestyle, surrounded by some of the kindest neighbors you’ll ever meet. As the saying goes, you don’t just buy a house, you buy into a community, and this one is exceptional.From the moment you arrive, you’ll appreciate the charm and thoughtful design. Cool off in the summer with central air conditioning, ensuring every season inside is comfortable and refreshing. You’re just moments away from the lake, your own gateway to tranquil walks, paddleboarding, fishing, or simply enjoying the sunset over water.Inside, you’ll find a warm layout ideal for family life or entertaining friends. Plenty of natural light streams in through well-placed windows, highlighting cozy gathering spaces and rooms designed for everyday living. Whether you’re enjoying morning coffee in a sunny kitchen or hosting dinner with laughter and conversation by the wood burning fireplace, this home is designed for those moments that matter.Beyond the property, McKenzie Lake offers an exceptional community: private lake access, lush pathways, parks, wonderful schools, and convenient shopping and services nearby. All this while still being close enough to Calgary’s amenities to enjoy the best of both worlds.14954 Mt. McKenzie Dr SE is where comfort meets community. Homes like this don’t come along often. From lazy summer afternoons by the water to cozy winter evenings by the fire, this is a home where memories are made. With beautiful trees surrounding the property, you’ll have shade in summer, color in fall, and a peaceful backdrop all year long. Every season here feels special.We invite you to visit, take a stroll by the lake, and imagine your life unfolding in this warm and welcoming space. (id:52784)
119, 6000 Somervale Court Sw
Calgary, Alberta
Price to sell!! It's hart to find a Corner unit with almost 1000 sq.ft !!!Welcome to this beautiful 1st floor corner unit with lots of windows and spacious two bedrooms (total area is 963 sq.ft). Huge corner patio with very convenient separate storage room. Freshly painted walls and ceiling one year ago. The open-concept layout is combining the living area, dining room, and kitchen - perfect for both everyday living and entertaining. The primary bedroom includes 4-piece ensuite and a walk-through closet, while the second bedroom is privately located on the opposite side of the unit. Upgraded washer, dryer, dishwasher, and fridge - 3 years ago. With all utilities covered in the condo fee, this is a great opportunity you won't want to miss. Dogs and cats are welcome with Board approval. This condo could be a wonderful opportunity for the first-time homebuyers and investors. (id:52784)
123 17 Avenue Avenue Se
Calgary, Alberta
Great opportunity for someone who has passionate about restaurant business. This fully renovated and busy restaurant has been generating strong cash flows and has the capacity to produce even a higher volume of profit. This spacious restaurant is famous in the neighborhood for a charming place to celebrate Birthdays, anniversaries, work related parties and other memorable occasions. This place has well over 100 seating capacity, located right on 17 Ave SE. Lots of parking is available that can support seating capacity. Front counter is beautifully renovated, kitchen has two 12 feet canopies and is equipped with all kitchen equipment and fixtures. It's a turnkey business and you will not be disappointed. Call your favorite Realtor for showing. (id:52784)
2403, 155 Skyview Ranch Way Ne
Calgary, Alberta
Welcome to this bright and beautifully maintained top floor condo. This is the perfect combination of style, function, and privacy. With 2 bedrooms, 2 full bathrooms, and only one shared wall, this unit is an ideal home for professionals, downsizers, or roommates seeking comfort and space.Step inside and be greeted by a spacious entry with a large walk-in storage closet, perfect for organizing coats, cleaning supplies, or even setting up a compact office nook. The open concept living space is flooded with natural light, and the neutral tones and modern finishes create a warm and inviting atmosphere.The kitchen is a standout, featuring ceiling-height cabinetry, a generous pantry cupboard, and sleek appliances. There’s ample counter space for cooking, entertaining, or enjoying quiet mornings at the breakfast bar.The spacious primary bedroom features a walk through closet and a private 4 pc ensuite. While the second bedroom is located on the opposite side of the unit for maximum privacy.Additional conveniences include a titled parking stall with a private storage locker right in front of it, making day to day living incredibly easy.This home combines function, style, and peace of mind, all perched on the top floor with stylish updates throughout. Don’t miss your opportunity to own a quiet, well appointed condo with exceptional storage and thoughtful upgrades throughout. (id:52784)
2210 Bayview Drive Sw
Airdrie, Alberta
Genesis Builders introduces the Eli - a luxury street-side luxury townhome with NO CONDO FEES! The Eli townhome features an attached double garage and a rooftop patio, offering low-maintenance living. The thoughtfully designed home offers almost 1600 sq ft. plus an unfinished basement with 9-foot ceilings, ready for your ideas. Large windows and soaring ceilings on the main floor let natural light fill the open-concept living space. The chef-inspired kitchen features sleek cabinetry and stone countertops and is well-equipped with stainless-steel appliances. The kitchen is tucked away yet still feels open and inviting, providing ample room for activities in the open-concept dining and living room. A floor-to-ceiling tiled fireplace is the living room's focal point. Complementing the main floor is a convenient half bath, storage, and access to the attached double garage, which is large enough for a truck. Venturing upstairs, you will find a spacious primary retreat with a spa-like ensuite featuring a shower, his-and-hers sinks, and a walk-in closet. Two additional bedrooms, a full bathroom, a flex room, a 4-piece bathroom, and laundry facilities complete the upper level. Enjoy spending time on your upper rooftop patio, situated above the garage, which is an excellent space for entertaining. Bayview is a beautiful community with parks, benches and pathways that meander throughout the community and along the canals. Kids and adults alike will enjoy the outdoor basketball nets, gym, amphitheatre, and tennis courts, which will convert into a skating rink in the winter. Come and see for yourself all the amenities the community has to offer! (id:52784)
1923 9a Avenue Ne
Calgary, Alberta
1919 & 1923 9A Avenue NE | Fully Renovated and fully rented (with long term one year leases) Side-by-Side Duplex with Legal Basement Suites and a Triple Garage on a Prime Corner Lot in Mayland Heights, offering excellent income-producing results. Total monthly gross rent is $6455 + tenants pay all utilities. Tenant interest in renting these units has been overwhelmingly good! 1919 upper lease $1700 + 60% utilities with 1 garage space until October 31, 2026. 1919 Lower unit Lease is $1385 per month + 40% utilities with 1 garage space until October 31, 2026. 1923 upper unit rent $1820/month + 60% utilities until Dec 15, 2026. 1923 basement tenancy: Fixed term lease until November 30th 2026, Total monthly payment: $1550.00, $1385 (rent), $15 (pet fee for 1 cat), $150 (1 single garage), Deposit: $1585, $1385 (damage deposit), $200 (pet deposit refundable). Each side of this extensively renovated duplex features 2 good size Bedrooms up, large living room with plenty of natural light, fresh paint, new flooring, new kitchen cabinets, quartz counter tops and an island, new lighting, in-suite laundry, new bathrooms with a soaker tub and new windows. The fully renovated basement suites have a separate entrances and feature 2 bedrooms, a fully renovated bathroom, Large windows brand new kitchens and in-suite laundry — ideal for tenants or multi-generational living, plus a great common area and a gas line hook up. A total of 8 Bedrooms, 4 furnaces, 3 garage parking spaces and a total living area of 3,214 square feet. Three generous size garages provide ample parking and storage with plenty of on street parking for visitors.New roof and eaves on both the home and garage (2013)New furnaces (unit 1919 in 2018 and 2025 Unit 1923 in 2010 and 2025)On-demand hot water system in unit 1919 (2018)Upgraded electrical panels on unit 1919 and 1923 to 100 amp serviceConveniently located near shopping, schools, transit, and other essential amenities, this property is a rare find — Full duplex under one title loaded with revenue potential.With legal suites and separate basement entrances, this property is perfectly designed for investors looking to maximize rental income. Don't miss out on this unique investment opportunity! Schedule your private viewing today and explore all the possibilities that this great property has to offer!! (id:52784)
6 0 Street Sw
Sundre, Alberta
AN EXTRAORDINARY OPPORTUNITY AWAITS VISIONARY DEVELOPERS on the southwest edge of Sundre, Alberta. This expansive 15.05-acre parcel offers an exceptional combination of size, location, and potential — making it one of the most promising residential development sites in Central Alberta. Currently zoned R2 (Residential Medium Density), the property allows for both single-family and multifamily dwellings, and the Town of Sundre is open to exploring alternative zoning options to accommodate innovative community planning concepts. With direct access to full municipal services—including water, sanitary sewer, and natural gas—this land is ready for progress. Situated outside the floodplain and flood fringe, this property offers peace of mind and a solid foundation for long-term investment. Sundre is a thriving, full-service community nestled at the gateway to Alberta’s spectacular West Country, located just north of Calgary and south of Red Deer. With growing demand for residential housing and limited serviced land available, this is the ideal time to capitalize on Sundre’s expansion and become part of its next chapter of growth. Whether your vision includes a master-planned community, mixed-use residential development, or phased housing project, this property presents the scale and location to make it a reality. Don’t miss this rare opportunity to develop one of the most strategically positioned parcels in Sundre. (id:52784)
77, 115 Bergen Road Nw
Calgary, Alberta
AMAZING and EXTENSIVELY RENOVATED FROM TOP TO THE BOTTOM HOME in sought after Beddington. LUXURY flooring all over. BRAND NEW KITCHEN, BATHROOMS, APPLIANCES and FURNACE! You will not want to miss out on this fantastic 3 bedroom townhouse . Pride in ownership is reflected throughout this IMMACULATE. The kitchen features STAINLESS STEEL appliances, plenty new cabinets and new quartz countertops, new backsplash and a dining area. The SPACIOUS living room has patio doors that lead to your LARGE FENCED YARD overlooking GREEN SPACE with brand new deck. Upstairs you will find a primary bedroom, 2 additional bedrooms and a full bathroom. The basement is FINISHED with a large family or bedroom. NEW high tech washer and dryer. Excellent LOCATION !! Walking distance to Beddington Town Centre which include grocery stores, banks , restaurants, parks , schools and transit with numerous bus routes with easy access to downtown and airport. Book a private tour to see this beauty! And call it HOME! (id:52784)
31 Saddlebred Court
Cochrane, Alberta
Sitting on a quiet cul-de-sac, this Daytona-built home features the well-loved Breeze layout with thoughtful touches throughout. You’re welcomed by a wide, open foyer with black metal stair rails that set the tone for the warm, timeless finishes that carry through the home.The kitchen has everything you want with a gas range, white farmhouse sink, classic cabinetry, and an easy flow into the dining and living spaces. The electric fireplace with its clean mantle anchors the main floor and can be enjoyed from every angle. Off the dining area, the large deck steps down to a patio with a pergola which is a great setup for a future hot tub or long summer nights outside.Upstairs, the central bonus room smartly separates the secondary bedrooms from the primary suite. The primary is enormous, offering a sitting area and a walk-in closet you won’t have to compromise with. The ensuite feels like its own retreat with a standalone tub, glass shower, double sinks, and plenty of storage. Vinyl plank runs throughout the upper floor for a cohesive look and easy upkeep.There’s a side entrance leading into the unfinished basement, complete with two large windows, ready for future development. The double garage is equipped with a plug for an electric vehicle. There are permanent LED lights on the exterior, the yard is fully fenced, and from here it’s an easy walk to the new dog park, playground, and Heartland’s growing pathway network. It’s a home that fits the way families live today, in a community that keeps getting better.In Heartland, you’re nestled on the west side of Cochrane. This vibrant community offers an array of amenities, from Rueben’s Fresh Veggies to Tim Horton’s, Cabeza Grand Mexican Restaurant, Pharmacy, Daycare Centre, and more. Streets adorned with trees and pathways lead to playgrounds, a dog park, green spaces, and a future school site, while a scenic walking path beckons you to the Bow River. There is easy access to Hwy 1A to Ghost Lake, into the mounta ins or east towards the city.Call your favourite realtor and book a showing today! (id:52784)
189 10 Avenue Se
Drumheller, Alberta
AMAZING CHANCE to build your Dream Home in Hillsview Estates ! Residential Land for Sale! This is a full serviced lot, power, sewer, water and natural gas are all at the lot line. Walking distance to shops and park. (id:52784)
158 Belvedere Crescent Se
Calgary, Alberta
Brand new 'TALO' half duplex floorplan by Rohit Homes, with unmatched design interiors and striking exteriors to create elevated living. Featuring 1500+ sq ft, 3 bed/2.5 bath + Bonus, separate entrance and DOUBLE GARAGE. All Perfectly located In SE Calgary's 'BELVEDERE', close to green space, east hills, easy access to downtown and highways. Step inside to an expansive open floor plan that seamlessly connects living/dining and kitchen. KITCHEN FEATURES: SS appliances, quartz counters, large island (with place for bar stools), designer cabinets, boutique lighting - a perfect place to gather and create masterful meals. Off the kitchen is the dining, mid room and half bath. The TALO plan offers large windows across the back and front, and with the high ceilings as well as open floor plan, it leaves the home feeling bright and inviting. Upstairs, find 3 good size bedrooms, bonus room, laundry, 2 full baths. The primary retreat includes a walk in closet, and spa like retreat full en-suite. Ensuite features: Single vanity, window, bath/shower combo , quartz counters and beautiful tile work. The lot features alley access in the back to a concrete parking pad. Located just outside the ring-road, east of Stoney Trail, offering quick access to highways and other amenities on the southeast side of Calgary. All pictures and 3D tours are of the 'TALO' floorpan that is completed, your unit may have different (colors/finishings/spec upgrades/design interior/elevation) depending on Lot - confirm with builder. At Rohit Homes, we know it’s not just about having a functional floor plan, it’s about having a space that you’re proud to show off. Each of our homes features a distinct look that is inspired by you - our customers. Built by a 4-time Home Builder of the Year with Peace-of-mind 1-2-5-10 year new home warranty. Unparalleled level to living awaits. Note: The listed price includes GST - The First-Time Home Buyers' GST Rebate could save you up to $50,000 on a new home! You must be 18+, a Canadian citizen or permanent resident, and haven't owned or lived in a home you or your spouse/common-law partner owned in the last four years. Terms and conditions are subject to the Government of Canada/CRA rules and guidelines. *Visit show home at 318 sora way SE Calgary mon-thurs 4-7pm, sat/sunday 2-5pm. Self guided tours available outside those times! (id:52784)
111 Hillview Road
Strathmore, Alberta
Discover exceptional value in this MOTIVATED SELLER offering—an incredible fully developed walkout 2-storey home with south facing backyard that backs directly onto greenspace, the Strathmore Golf Course, and a scenic walking path. Enjoy unmatched privacy, stunning views, and one of the largest yards in the area, perfect for outdoor living, gardening, or simply taking in the serene surroundings. Inside, the bright and spacious open-concept main floor is designed for comfort and entertaining. The welcoming family room flows seamlessly into the kitchen and dining area, while French doors lead to a 3-season room, ideal for morning coffee or evening relaxation. Convenient main floor laundry adds to the thoughtful layout. Upstairs you’ll find 3 bedrooms, including a generous primary suite featuring a walk-in closet, 4-piece ensuite, and a private south-facing balcony overlooking the golf course—your own peaceful retreat. The walkout lower level offers exceptional flexibility with a large recreational room complete with a second kitchen area—perfect for guests, in-laws, hobbies, or a future wet bar. This level also includes the fourth bedroom and an additional 4-piece bathroom, making it ideal for multi-generational living. With its special location, spacious floor plan, and versatile walkout design, this home is a must-see. (id:52784)


