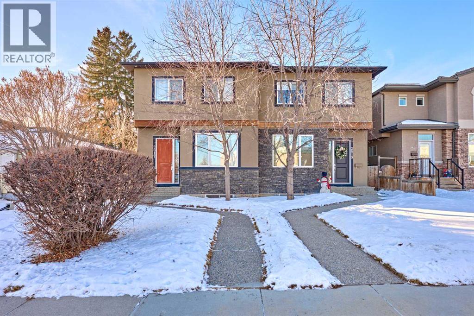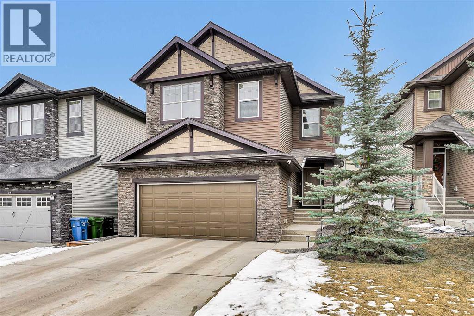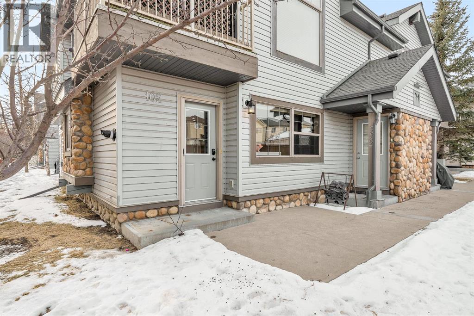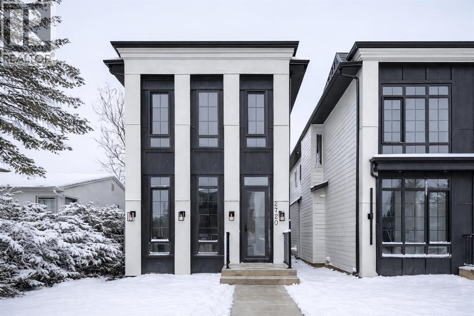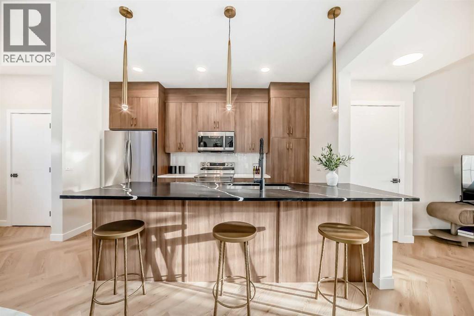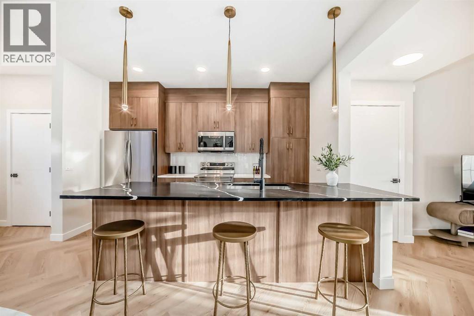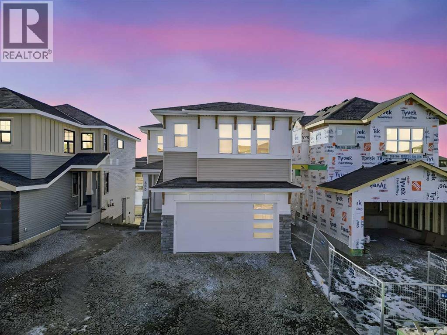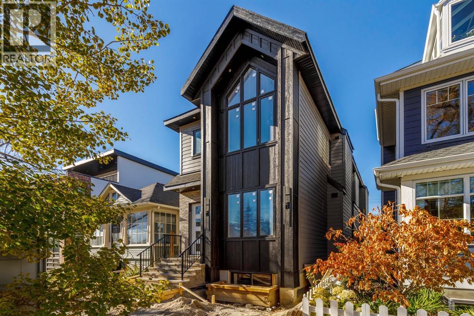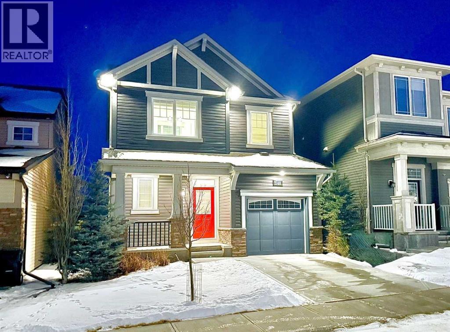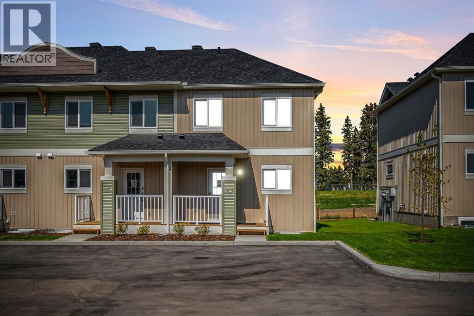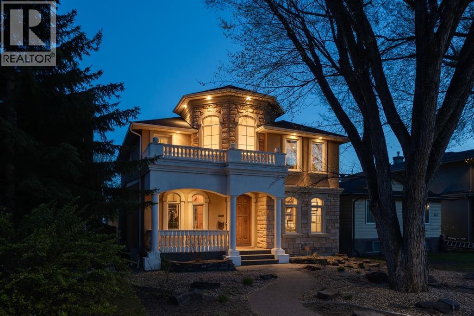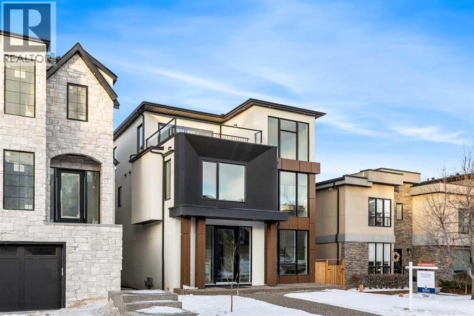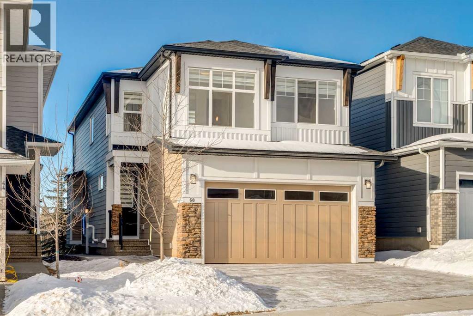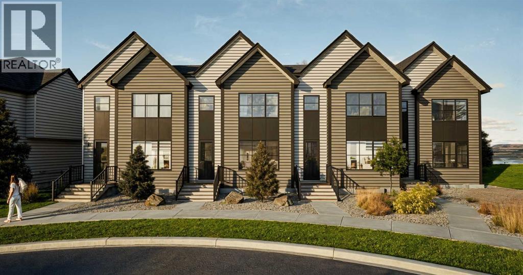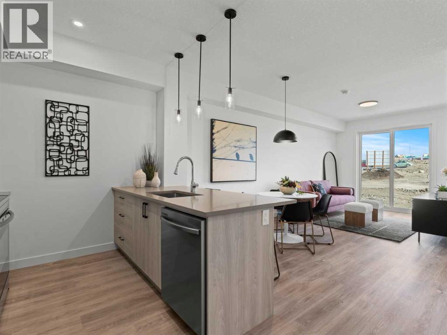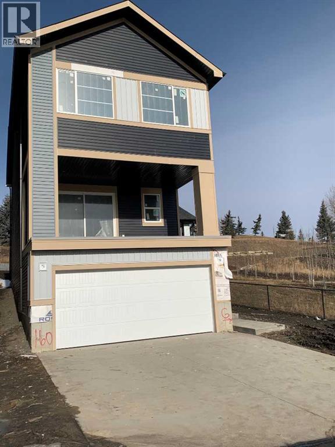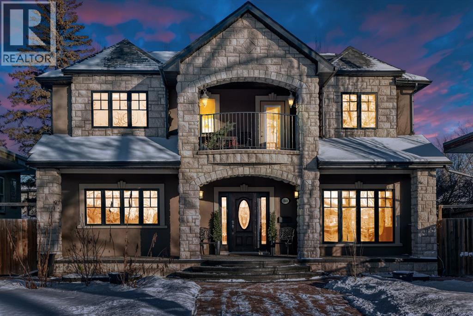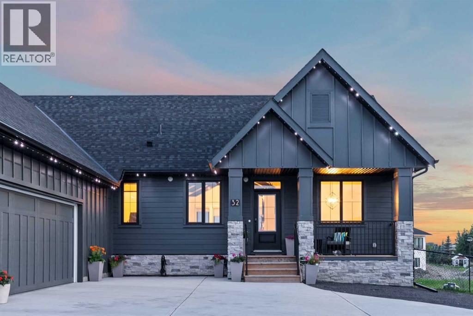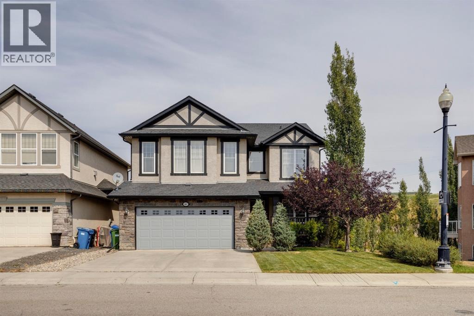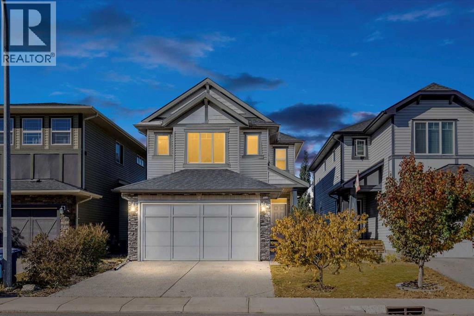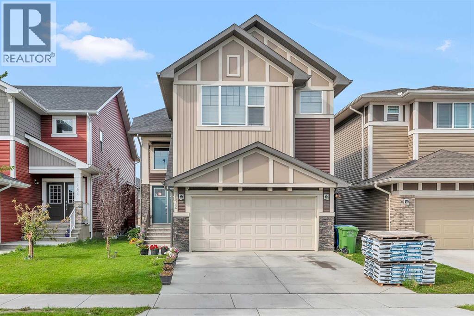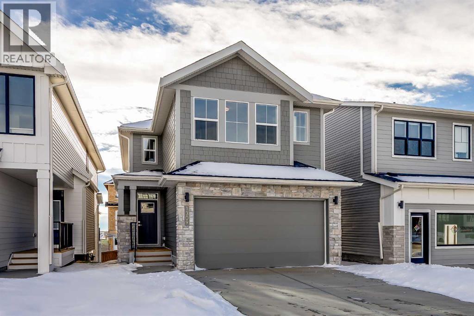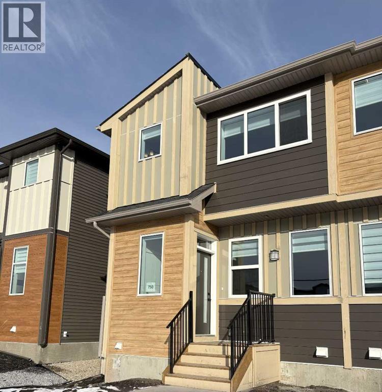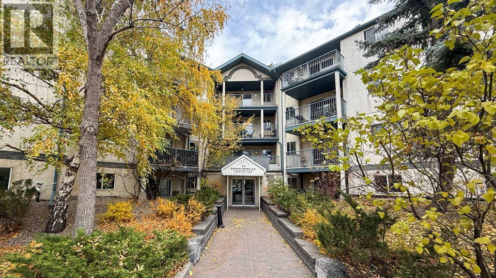2817 23a Street Nw
Calgary, Alberta
**OPEN HOUSE: 1-3PM Feb 22th, 2026 ** Location Location Location! Welcome to this modern and fabulous home just across the field from William Aberhart High School. This home features a Southwest-facing sunny backyard and is located near the city core and all amenities. The spacious kitchen features designer cabinetry and a center island with a rich granite countertop. The main floor is bathed in natural light and finished with hardwood and tiled entrances. The living room boasts a gas fireplace adorned with stone and woodwork. Upstairs, you'll find three generously sized bedrooms, including a master suite elegantly finished with a 5-piece ensuite featuring a soaker tub, steam shower, and skylight. The fully developed basement offers a fourth bedroom, a wet bar with elegant cabinetry, and a family room. Additional highlights include a double dettached garage, a built-in speaker system throughout the house. This home is walking distance to two elementary schools, one French Immersion Junior high school, and the beautiful Canmore and Confederation Park, and is walking distance to the University of Calgary and University Ctrain station. The Foothill Medical Centres are located just a few minutes' drive away. Call for your private showing now. (id:52784)
88 Nolanfield Crescent Nw
Calgary, Alberta
**Open House: Sun, Feb 22, between 1 pm and 4 pm**. Designed for comfort, style, and energy efficiency, this modern 2-storey smart home built by Morrison in Nolan Hill is loaded with premium upgrades throughout. Offering almost 2,400 sq. ft., the home features 3 bedrooms, 2.5 bathrooms, a main-floor office, and an oversized double garage. A solar panel system provides significant long-term savings (an estimated ~$1,200/year in solar credits) and powers a Level 2 EV charger. Additional highlights include central A/C, a fully fenced, low-maintenance south-facing stone backyard, high-efficiency two-zone furnace, radon mitigation system, recirculating hot water pump, whole-home dechlorination, and a security system. Proudly maintained by the original owner, this home shows 10/10: bright and move-in ready. The open-concept main floor boasts 9-ft ceilings, upgraded hardwood and tile flooring, a versatile den/home office, and a stunning chef’s kitchen with stainless steel appliances (oversized fridge), full-height cabinetry, granite countertops, large island, reverse-osmosis drinking water system, upgraded hood fan, and walk-in pantry. The space flows effortlessly into the spacious living area with a gas fireplace and the dining area, which opens onto a south-facing deck and backyard with gas BBQ hookup—perfect for summer entertaining. A convenient 2-piece powder room completes the main level. Upstairs offers upgraded carpet, upper-level laundry, a spacious primary retreat with walk-in closet and 5-piece ensuite, two additional bedrooms with walk-in closets, a full bath, and an expansive bonus room ideal for family movie nights. The unfinished basement with large windows awaits your personal touch. Further upgrades include Hunter Douglas blinds, Kinetico water softener, new water heater (2024), new roof (2025), and a new updated garage door(2025). Ideally located near parks, pathways, schools, Sage Hill shopping and dining, and major roadways, this home offers exceptional energy-smart living in a prime NW location. Book your showing today and experience this remarkable home for yourself. (id:52784)
102, 31 Everridge Square Sw
Calgary, Alberta
Welcome to this stylish corner-unit, single-level townhouse condo in the highly desirable Southwest community of Evergreen. Offering approximately 800 sq. ft. of thoughtfully designed living space, this bright and inviting home features a sun-filled open-concept layout perfect for both everyday living and entertaining.The welcoming foyer includes a functional closet, while in-floor heating throughout the unit ensures year-round comfort. The modern white kitchen is equipped with stainless steel appliances, a convenient pantry, and a large central island, seamlessly connecting to the spacious living and dining areas. Large windows allow natural light to pour in, enhancing the airy and welcoming feel throughout the home.This well-appointed layout offers two generous bedrooms and one beautifully finished bathroom, creating a comfortable and inviting retreat. You’ll also appreciate the dedicated laundry room and additional storage, adding to the home’s practicality.Enjoy the rare convenience of two parking stalls — one titled and one assigned — and an unbeatable location that truly elevates everyday living. Just steps from Fish Creek Provincial Park, and close to schools, parks, shopping, transit, and major routes including Macleod Trail and Stoney Trail, this home offers the perfect blend of comfort, style, and accessibility. (id:52784)
2720 5 Avenue Nw
Calgary, Alberta
Welcome to a home where sophistication meets functionality in one of Calgary’s most sought-after inner-city communities – West Hillhurst! Set on a SOUTH-FACING lot, this stunning NEW BUILD is designed to impress with its modern architecture, thoughtful layout, & high-end finishes. Step inside & experience a bright, open-concept main floor that feels both inviting & luxurious. The heart of the home is the designer kitchen – a true showpiece featuring a massive waterfall island w/ bar seating, extensive custom millwork, quartz countertops, a built-in pantry, & premium appliances, including a gas cooktop & built-in wall oven. A full-height backsplash, stylish pendant lighting, & sleek soft-close cabinetry complete the space. The nearby dining area is perfect for hosting, w/ room for a large table to gather friends & family. The living room is designed for both relaxation & entertaining, centred around a striking gas fireplace w/ a floor-to-ceiling surround that creates a bold statement next to the modern built-in media wall. Large sliding doors flood the space w/ natural light & open onto the rear deck, seamlessly blending indoor & outdoor living. A functional mudroom on the side of the home is equipped w/ a built-in bench, & an upscale powder room completes the main floor. Upstairs, the primary retreat is a sanctuary w/ soaring vaulted ceilings & not only an expansive walk-in closet but a stylish built-in wardrobe & shelving in the main area for additional convenience. The spa-inspired ensuite features a STEAM SHOWER, a freestanding soaker tub, dual vanities, & heated floors. Two additional JUNIOR SUITES are well-sized, & each has a beautifully finished ENSUITE w/ walk-in showers, while a full-size laundry room w/ built-in cabinetry & sink adds everyday convenience. The lower level offers incredible flexibility w/ a fully self-contained 2-BED LOWER LEGAL SUITE (Approved & subject to final inspection by the city), complete w/ a modern kitchen, spacious living area, ded icated laundry, & a private entrance. Whether you use it for revenue generation, a mother-in-law suite, or a nanny suite, this space offers endless possibilities! Or, it can function as an extension of the home, providing a fantastic rec room, home gym, or media space. West Hillhurst is one of Calgary’s most desirable inner-city neighbourhoods, offering a vibrant community feel w/ unbeatable access to amenities. You’re just minutes from downtown, Kensington’s boutique shops & restaurants, & the beautiful Bow River pathways. Enjoy morning coffee at Vintage Caffeine Co., brunch at Dairy Lane Café, or take a quick stroll to nearby parks, green space & recreation facilities – like the Helicopter Park that’s just at the end of the street! Top-rated schools, SAIT, the University of Calgary, & Foothills & Children’s Hospitals are all close by, w/ easy access to major roadways for a seamless commute. Call your favourite agent today! (id:52784)
285 Cobblestone Gate
Airdrie, Alberta
** OPEN HOUSE at Show Home - 229 Cobblestone Gate, Airdrie - Saturday, Feb. 21st 1-3pm and Sunday, Feb. 22nd 1-3pm ** Welcome to this beautifully crafted Talo model by Rohit Homes, situated in the vibrant and rapidly growing community of Cobblestone Creek This home is an excellent fit for families, first-time buyers, or anyone looking to right-size without compromising on style or versatility.Offering 3 bedrooms, 2.5 bathrooms, and 1,520 sq. ft. of well-designed living space, this brand-new home features a bright, open-concept main floor with 9' ceilings and a seamless connection between the kitchen, dining, and living areas—ideal for both daily living and entertaining.The contemporary kitchen serves as the focal point, complete with quartz countertops, a central island, and modern cabinetry that blend practicality with sophisticated design. At the rear, the property features a parking pad offering practical and easy access.Upstairs, the spacious primary suite includes a private ensuite and generous closet space, complemented by two additional bedrooms and a full bathroom—ideal for kids, guests, or a home office. A convenient upper-floor laundry room adds to the everyday ease of living.You'll enjoy quick access to parks, schools, scenic pathways, local amenities, and major routes—making commuting to Calgary or weekend escapes to the mountains a breeze. Don’t miss your chance to live in this stylish and functional quadplex in one of Airdrie's most desirable new neighborhoods—schedule your private showing today! (id:52784)
277 Cobblestone Gate
Airdrie, Alberta
** OPEN HOUSE at Show Home - 229 Cobblestone Gate, Airdrie - Saturday, Feb. 21st 1-3pm and Sunday, Feb. 22nd 1-3pm ** Welcome to this beautifully crafted Talo model by Rohit Homes, situated in the vibrant and rapidly growing community of Cobblestone Creek in Airdrie. This home is an excellent fit for families, first-time buyers, or anyone looking to right-size without compromising on style or versatility.Offering 3 bedrooms, 2.5 bathrooms, and 1,520 sq. ft. of well-designed living space, this brand-new home features a bright, open-concept main floor with 9' ceilings and a seamless connection between the kitchen, dining, and living areas—ideal for both daily living and entertaining.The contemporary kitchen serves as the focal point, complete with quartz countertops, a central island, and modern cabinetry that blend practicality with sophisticated design. At the rear, the property features a parking pad offering practical and easy access.Upstairs, the spacious primary suite includes a private ensuite and generous closet space, complemented by two additional bedrooms and a full bathroom—ideal for kids, guests, or a home office. A convenient upper-floor laundry room adds to the everyday ease of living.Set in Cobblestone, you'll enjoy quick access to parks, schools, scenic pathways, local amenities, and major routes—making commuting to Calgary or weekend escapes to the mountains a breeze. Don’t miss your chance to live in this stylish and functional quadplex in one of Airdrie’s most desirable new neighborhoods—schedule your private showing today! (id:52784)
298 Kinniburgh Loop
Chestermere, Alberta
Welcome to 298 Kinniburgh Loop – 3,807 SQFT of living space on a beautiful walkout lot with incredible mountain views. This Golden Homes masterpiece offers 6–7 bedrooms, 5 full bathrooms, double primary, finished basement, wet bar, side entrance, spice kitchen, and exceptional craftsmanship throughout.As you enter, you’re greeted by a grand open-to-below foyer, setting the tone for the luxury and spaciousness found in every corner of this home. The main floor features a full bedroom with direct access to a 3-piece bathroom with a standing shower — perfect for guests or multigenerational living. You’ll also find a office, which can easily serve as another bedroom if needed.At the rear of the home, the layout opens into a bright and inviting living space, featuring a large living room with an electric fireplace and oversized triple-pane windows that flood the space with natural light. The gourmet kitchen is a showstopper, equipped with high-end Samsung stainless steel appliances, quartz countertops, full-height custom cabinets, black hardware, an oversized island, and premium finishes throughout. For everyday convenience, the home also includes a fully equipped spice kitchen.Upstairs, you’ll find two primary bedrooms, each with its own ensuite and walk-in closet. The main primary suite offers a large 5-piece ensuite with an enclosed toilet, full wall tile, and a spacious walk-in closet with upgraded MDF shelving. The second primary bedroom includes a 3-piece ensuite with a standing shower and its own walk-in closet. A third generously sized bedroom also features a walk-in closet and easy access to a nearby 4-piece bathroom. The upper floor is completed with a large bonus room and a full laundry room, finished with quartz countertops, a sink, and tiled flooring.In the fully finished basement, you will find two additional bedrooms, a 3-piece bathroom with a standing shower, a large rec room, and a wet bar with plenty of cabinets, a sink, and a fridge. Walk out of yo ur basement to a concrete patio, with an already built deck above, to enjoy the yard and mountain views. This home backs onto a pond with lots of green space and a wide range of walking and bike paths.As with all Golden Homes builds, this home comes fully loaded with premium standards, including landscaping with full lot grading and loaming, sod to the side entry, and a front-yard tree; true 9' ceilings on both the main floor and basement; tall 8' doors on the main floor; a side entrance; a mosaic tile shower base; oversized triple-pane windows; matte black iron spindle railings and hardware; upgraded MDF shelving; upgraded carpet underlay; tankless hot water heater; smart home features and appliances; oversized quartz kitchen island; gas line to the deck; full-height painted kitchen cabinets; a complete HRV system; an electric fireplace; full-height wall tile in the ensuite shower; metal soft-close drawers; solar panel rough-in; tile flooring in all full bathrooms and laundry room; and gas line to deck. (id:52784)
727 15 Street Nw
Calgary, Alberta
OPEN HOUSE Sat Feb 21st 1:30-3:30PM and Sun Feb 22nd 1:30-3:30PM! Experience elevated inner-city living with this impeccably designed, brand-new home nestled in one of Calgary’s most sought-after neighbourhoods: Hillhurst. Constructed by a trusted local builder known for craftsmanship, functionality, and aesthetic excellence, this 2-storey residence offers 2,224 SF above grade, with a fully developed basement, 4 bedrooms, and 4.5 bathrooms—a perfect blend of modern luxury and thoughtful detail. From the striking brick facade to the high-end engineered wide plank oak hardwood, every inch of this home exudes quality. The main floor welcomes you with a built-in entry feature and a front formal dining area, accented by elegant wall mouldings, white and gold sconces, and a designer chandelier. At the other end, an open-concept living room is a showstopper, featuring a large-format textured tile fireplace, custom built-ins with display lighting, and massive patio sliders leading to a west-facing, 135-ft deep backyard with a raised patio and gas line—ideal for indoor-outdoor entertaining. The chef’s kitchen is nothing short of stunning, complete with a 2.5" thick quartz island, panel-ready fridge/freezer with knurled handles, sleek quartz countertops, a gas range with pot filler, and backlit display cabinets framing the custom hood fan. You’ll also find a farmhouse sink, full slab backsplash, hidden coffee/appliance nook, built-in pantry, and a drawer-style microwave—each designed to inspire culinary creativity. Tucked behind a barn-style sliding door, the den offers a quiet workspace with a built-in desk, shelving, and bright window. The mudroom, also with a barn door, features tiled flooring, a built-in bench, and a large closet for seamless organization. Upstairs, each of the three spacious bedrooms come with walk-in closets and custom built-ins, along with private ensuites. The primary is sure to impress with vaulted ceilings, a LED-lit feature wall, statement gold li ght fixture, and a spa-inspired ensuite that boasts a steam shower, dual vanities, and a standalone soaker tub with dramatic black and white tile wall backdrop. A nearby laundry room offers convenience with a sink, folding station, shelving, and tile backsplash. The fully finished, carpeted basement, with 9-ft ceilings, is roughed in for in-floor heating and designed for comfort and versatility—featuring a spacious rec area, a TV wall with built-in components, a wet bar with lit display shelves and tile flooring, a full bath, and a large fourth bedroom with built-ins including a desk. An efficient mechanical room completes the lower level, with additional upgrades including solid core doors and built-in speakers throughout the entire home. Perfectly situated just steps from shops along 14 St NW and walking distance to Kensington Village, Calgary’s extensive river pathways, and the Downtown Core—this is urban luxury at its finest. Act now and make this exceptional Hillhurst property your forever home. (id:52784)
148 Carrington Circle Nw
Calgary, Alberta
148 CARRINGTON CIRCLE NW, Where thoughtful design meets unbeatable value. Need more room without compromising on style or location? This beautifully upgraded Centrally Aircondiomtned FORMER SOW HOME delivers exceptional space, comfort, and value in one of Calgary’s most desirable communities, this meticulously maintained property is ideal for first-time buyers and growing families ready to settle into a move-in-ready home, giving you the flexibility and breathing room that many others simply don’t provide.The main floor offers an open-concept layout with 9-foot ceilings and stunning wide-plank flooring, creating a bright and modern atmosphere. The chef-inspired kitchen stands out with its oversized island, stainless steel appliances, and abundant cabinetry—perfect for entertaining, family dinners, and daily living.A large, welcoming living area offers the ideal space to unwind or host guests. The attached double garage provides plenty of room for vehicles, storage, and hobbies, while additional storage throughout the home keeps everything organizedUpstairs, you’ll find three generous bedrooms, including a spacious primary retreat with a walk-in closet and a luxurious five-piece ensuite—your own private escape. The upper-level laundry room adds everyday convenience, thoughtfully designed for busy households..Enjoy close proximity to shopping, parks, playgrounds, and essential amenities, along with quick access to major routes for an easy commute. Surrounded by green spaces, walking paths, and excellent schools, this family-friendly community offers the perfect setting to call home.Lovingly cared for and in fantastic condition, this home is ready for you to move in and make it your own.Elevate your everyday living in a home that truly stands above the rest !!! (id:52784)
904 Clover Road
Carstairs, Alberta
Welcome to 904 Clover Road – a newly built, fully finished END UNIT townhome that perfectly blends modern design, quality craftsmanship, and thoughtful functionality. Offering over 1575 sq ft of fully developed living space, this stunning two-storey features 4 bedrooms and 3.5 bathrooms, making it ideal for young professionals, investors or families seeking extra space and comfort. Step inside and you’ll be greeted by 9-foot ceilings, a bright and open layout, and stylish finishes throughout. The main floor features LVP flooring, numerous LED pot lights, fireplace and a beautiful kitchen with quartz countertops, high-gloss cabinetry, subway tile backsplash, and Whirlpool stainless steel appliances. The under mount sink with a pull-spray faucet and a convenient water line to the fridge add both elegance and practicality. Upstairs, you’ll find a spacious primary suite complete with its own 3 pc en suite and walk in closet, 2 additional bedrooms, a main 4-piece bathroom, and stacked laundry room for added convenience. All bathrooms feature quartz counters, under mount sinks, ceramic tile floors and walls, and comfort-height toilets. The fully finished basement expands your living space with a cozy recreation area, a custom dry bar with space for a mini bar fridge, an additional bedroom, and a full bathroom—perfect for guests, entertaining, or a home office setup. Additional highlights include a high-efficiency furnace and 50-gallon hot water tank. Outside, the home showcases Smartboard siding, and a decorative fiberglass front entry door. Large private concrete patio equipped with a gas line rough-in for easy summer BBQs This home also includes two assigned parking stalls, and a low-maintenance lifestyle with monthly condo fees of $305.89. This move-in-ready home combines modern design, energy efficiency, and functional living in a peaceful Carstairs community — the perfect place to call home. (id:52784)
2609 7 Avenue Nw
Calgary, Alberta
Canopy trees line this family friendly street in coveted West Hillhurst. Boasting over 4,460 sq.ft. of developed living space with fine European finishes, this stunning executive home showcases a gracious 24ft vaulted foyer, and oak hardwood floors. The low maintenance front yard offers underground sprinklers and lush easy to maintain perennials. A front porch is ideal to relax on and welcomes you as you make your way inside to a spacious foyer and large office separate from the main living areas for the utmost privacy. A spacious formal dining room is highlighted by coffered ceilings, while an inviting living room is anchored by custom built-ins and a gorgeous gas fireplace. Culinary enthusiasts will love the gourmet kitchen with solid maple custom cabinets, high-end appliances (Miele and Subzero), and walk-through pantry with access to a large mudroom. The extensive centre island features granite counters and ensures room for entertaining as everyone gathers around. A dramatic curved staircase leads up to a full bathroom and three generous bedrooms, all with walk-in closets. The tranquil primary presents downtown views from the sitting area and features a 2-way fireplace that leads to the lavish 6pc ensuite complete with in-floor heat, jetted soaker tub and separate shower. A convenient upstairs laundry room includes storage, sink, and wraps around to a gorgeous balcony that overlooks the front street. The fully developed lower embraces heated floors, an extensive rec room with custom media built-in and wet bar. Two generous bedrooms, one ideally functioning as a home gym, along with a full bath complete the level. Extend your outdoor living in the south exposed backyard. Dinners on the outside deck extend your space for entertaining or you can relax and unwind after a long day on the lower patio or practice your putts on the mini green. Located within steps to the Karl Baker off-leash dog park, Helicopter Park, the Bow River Pathways system, the Foothills Hospita l, and mere minutes to great restaurants, trendy Kensington, and the Downtown Core. This real estate gem is a masterpiece of quality workmanship and ready for you to call "home." (id:52784)
2122 29 Avenue Sw
Calgary, Alberta
OPEN HOUSE ON SATURDAY, FEBRUARY 21 FROM 1-4 PM & SUNDAY, FEBRUARY 22 FROM 2-4 PM!!! Perched on coveted 29th Avenue with UNPARALLELED CITY, DOWNTOWN & MOUNTAIN VIEWS amongst multi-million dollar homes, this exquisite, brand new 3+1 bedroom home is situated on a 33’x125’ lot & exudes the epitome of luxury, offering over 4500 sq ft of developed living space. The open, airy main level presents engineered hardwood floors, lofty ceilings & chic light fixtures, showcasing a grand foyer with floor to ceiling Rift cut oak cabinets & textured feature wall that leads to a kitchen that’s impeccably finished with chamomile butter quartz counter tops, large island/eating bar, fluted cabinets with spice drawers, corrugated tile backsplash, convenient pot filler & stainless steel appliance package. A walk-in butler pantry with extra utility sink & extra storage that’s perfect for storing small appliances is an added convenience. The spacious dining area with built-in hutch & 2 paneled beverage fridges, provides ample space to host family & friends. The living room is anchored by a feature fireplace & wainscoted feature wall. Completing the main level, is a handy mudroom with hexagon tile floors, built-in cabinets & hooks plus a 2 piece powder room. An elegant open riser staircase with glass inserts leads to the second level that hosts 3 bedrooms, a 5 piece main bath & laundry room with sink, lots of storage & hanging racks. The primary retreat is a true private oasis, featuring a sitting area with cozy double sided fireplace, to-die-for walk-in closet with laundry room access & zen-like 6 piece ensuite with heated floors, large vanity with dual sinks, relaxing freestanding soaker tub & rejuvenating steam shower. A third level loft with magnificent feature wall, wet bar & access to north & south decks with UNMATCHED MOUNTAIN VIEWS plus CITY & DOWNTOWN VISTAS is the ideal space for entertaining. A den/study area & 2 piece powder room are the finishing touches to the third level. Bas ement development includes a large family/media room with wet bar & charming wine room – perfect for game or movie night. A dedicated home gym with glass doors, epoxy flooring, mirrored wall & electrical for a TV delivers the perfect setting early morning workouts. The fourth bedroom with walk-in closet & large spa-like 3 piece bath with steam shower complete the basement. Other notable features include built-in speakers on each level, wainscoting detail throughout plus roughed in A/C. Outside, enjoy aggregate walk-ways & private back yard with patio & access to the double detached garage with rough in for heat.. This outstanding inner city home is located close to trendy Marda Loop, excellent schools, shopping, public transit & has easy access to 33rd & 26th Avenues & Crowchild Trail. (id:52784)
60 Aspen Woods Park Sw
Calgary, Alberta
Experience refined modern living in this brand-new Truman-built “Forte” home, perfectly positioned in the prestigious community of Aspen Woods. With over 2,900 sq. ft. of fully developed living space, including a professionally finished basement, this west-facing property backs onto green space and offers both luxury and functionality in a truly move-in-ready residence. The main level is thoughtfully designed with 9 ft ceilings, elegant 8 ft doors, upgraded lighting, and luxury vinyl plank flooring that extends throughout the main floor and basement. A striking gas fireplace with a full-height marble surround anchors the open living area, creating a sophisticated focal point for everyday living and entertaining. At the heart of the home, the chef-inspired kitchen features full-height cabinetry, quartz countertops, a walk-through pantry, and an upgraded SS appliance package including a gas stove, chimney-style hood fan, and built-in microwave. The adjacent dining area opens onto a west-facing Duradeck-finished deck with a gas line, ideal for outdoor gatherings and sunset views. The upper level offers 4 generously sized bedrooms, a bright bonus room enhanced by dual windows, and a conveniently located laundry room. The primary suite is a private retreat, complete with a spa-like ensuite showcasing an upgraded glass shower, standalone soaker tub, and refined finishes. Upgraded carpeting adds warmth and comfort throughout the upper floor. A separate side entrance leads to the fully finished basement, which expands the home’s versatility with a spacious recreation room, wet bar, bedroom, and a full 4-piece bathroom—perfect for guests or multi-generational living. Luxury vinyl plank flooring continues on this level, maintaining both style and durability. Additional features include a finished garage, thoughtfully upgraded lighting, and Truman’s renowned build quality. Located close to top-rated schools, LRT access, shopping centres, downtown Calgary, and major transportat ion routes, this exceptional home delivers a seamless blend of elegance, comfort, and convenience in one of Calgary’s most desirable west-side neighbourhoods. (id:52784)
1125 Sailfin Heath
Rural Rocky View County, Alberta
Welcome to 1125 Sailfin Heath — Streetside’s Dreamiest Opportunity! And we are closing in on builder completion. Do not miss the opportunity to learn more. This stunning 1,797 sq ft home, featuring a triple-car garage, sits on one of the most coveted lots in the development. This large 76-foot-wide private side yard stretches 130 feet deep, offering endless opportunities to create the outdoor haven you’ve been dreaming of. Whether it’s a gourmet outdoor kitchen, a serene pool, jungle gym for the kids, a workshop or a combination of it all - this space is ready to bring your dreams to life!Nestled in the heart of Harmony (An eight-time “Community of the Year” award winner), home offers more than just incredible design; it’s a gateway to an extraordinary lifestyle. Enjoy exclusive perks at Mickelson National Golf Club, practice your swing at the Launch Pad’s interactive driving range, unwind at the beach, or paddle across the stunning 40-acre lake. The community offers something for every pace of life, from fly fishing and community gardening to 17kms of paved pathways, a skate park, or beach volleyball! And there’s even more on the horizon. Harmony will soon welcome: a second 100-acre lake, Phase 2 of the Adventure Park (hello tennis/pickle ball courts!), and the highly anticipated village core filled with boutique shops, restaurants, salons, galleries, and even a Nordic Spa! But if you’re craving a change of scenery, the Rocky Mountains are just a short 45-minute drive away. Inside, this 3-bedroom, 2.5-bathroom home is designed to impress. With 8’ and 9’ knockdown ceilings, triple-pane windows, and a durable Hardie board exterior, this home combines comfort and efficiency. Luxury vinyl plank flooring is featured throughout the upper two levels, while the gourmet kitchen boasts Bosch appliances, a stylish wine bar, and elegant finishes. The open-concept living area features a cozy gas fireplace with ribbed tile detailing, creating a warm, inviting space. Upstair s, the primary suite boasts a spa-like 5-piece ensuite with a freestanding tub, and the upper-floor laundry room is thoughtfully designed for convenience and function.We look forward to seeing you at our Showhome located at 1176 Sailfin Heath during opening hours. (id:52784)
A109, 2026 81 Street Sw
Calgary, Alberta
ROOF TOP PATIO • MOUNTAIN VIEWS. This pre-construction 1-bedroom, 1-bathroom condo offers 607 sq. ft. of modern living, featuring 9+ ft. ceilings, quartz countertops, and expansive windows that fill the space with natural light while showcasing breathtaking mountain views. Scheduled for Summer 2027 possession (or sooner), the home includes titled underground parking, private storage, and access to a common-area car wash. Residents will also enjoy a stunning rooftop patio with panoramic mountain views, BBQ stations, and a cozy bonfire area—perfect for entertaining or relaxing. Besides the unit itself, the community will feature a dog park, a pet washing station, and a variety of restaurants and shops for everyday shopping and convenience. With air conditioning included as part of a limited-time incentive and ownership available from just 5% down (payment plans available), this is an exceptional opportunity to secure a stylish home—or investment—at today’s prices. (id:52784)
160 Crimson Ridge Place Nw
Calgary, Alberta
Discover the Winslow by Master Builder Douglas Homes!Welcome to The Winslow a masterfully designed reverse walkout home by Douglas Homes, nestled in the highly sought-after community of Crimson Ridge.Backing onto the prestigious Lynx Ridge Golf Course and siding onto green space and scenic walking paths, this home offers a rare combination of luxury living and natural beauty. Spanning over 2,000 sq. ft., this beautifully appointed new build features an open-concept layout with modern elegance and quality finishes throughout. Hardwood flooring flows seamlessly across the main level, where you'll find a spacious great room anchored by a sleek electric fireplace, an elegant dining area, and a chef-inspired kitchen. The gourmet kitchen boasts an oversized island, quartz countertops, stylish cabinetry, and five stainless steel appliances, including a gas range. main floor flex room provides the perfect space for a home office or den. Step out onto the expansive 20' x 10' covered patio, ideal for entertaining or enjoying the peaceful surroundings of Crimson Ridge.Upstairs, discover three generous bedrooms, a versatile loft-style bonus room, and a convenient laundry area. The luxurious primary suite is your private escape, complete with a spa-like 5-piece ensuite featuring a deep soaker tub, stand alone shower, dual vanities, and a large walk-in closet.The fully finished basement expands your living space with a spacious recreation room, an additional bedroom, and a full bathroom, perfect for guests, teens, or multi-generational living.Surrounded by nature yet just minutes from everyday amenities, this is a rare opportunity to own a Douglas Home in one of the area's most desirable locations. This home is under construction, some of the photo's may not be a true representation of this home. (id:52784)
1840 Westmount Boulevard Nw
Calgary, Alberta
Welcome to this extraordinary custom riverfront estate positioned directly across from downtown Calgary, offering unobstructed Bow River and skyline views on a rare 179’ deep lot in the heart of Hillhurst. Situated on an expansive ~8,300+ sq. ft. parcel, this one-of-a-kind residence offers over 5,200 sq. ft. of meticulously crafted living space plus more than 1,100 sq. ft. of covered outdoor living, delivering exceptional scale, craftsmanship, and enduring luxury. This custom-built home features over 8,000 board feet of handcrafted maple millwork, solid maple doors, Brazilian walnut flooring, and an extraordinary selection of exotic hardwoods including tigerwood, bird’s-eye maple, ebony, walnut, and cherry. Architectural details include curved moldings and archways, stone posts, wainscotting, in-stair lighting, built-in speakers, over 200 pot lights, and 11 skylights, creating a warm, timeless ambiance throughout. The main floor is thoughtfully designed for both everyday living and elegant entertaining, highlighted by a front-facing primary bedroom with spa-inspired ensuite featuring in-floor heating, jetted tub, and shower. A formal dining room or executive office complements the showpiece chef’s kitchen, equipped with a 36” Wolf gas range with pot filler, Sub-Zero refrigerator, Bosch dishwasher, walk-in pantry, beveled granite countertops, curved cabinetry, and a custom removable island table. The adjoining living room centers around a fireplace and opens seamlessly to expansive covered decks with cedar ceilings and stamped concrete flooring for year-round indoor-outdoor living. The upper level hosts four additional bedrooms, including two luxurious primary suites with fireplaces and spa-inspired ensuites. The main upper retreat offers a fireplace, sitting area, walk-in closet, steam shower, air-jetted tub, heated floors, and refined finishes. Two additional bedrooms share a Jack-and-Jill bath, alongside a wet bar, second-storey balcony with breathtaking river and skyline views, and a dedicated laundry room. The fully developed walk-out basement features in-floor heating, a recreation room, full kitchenette, two additional bedrooms, and two bathrooms, ideal for extended family, guests, or future income potential. Outdoor living is exceptional, with newly landscaped grounds, and two private putting greens. The real-stone exterior, stamped-concrete driveway, rear alley access, finished four-car garage, 66’ RV pad, and parking for up to eleven vehicles complete this rare offering. Recent upgrades include a new roof, downspouts, central A/C, updated mechanicals, and a pre-poured foundation provides a ready-to-build addition (with city of Calgary Permit Approval). Energy-efficient features include triple-pane windows, thicker plywood sheathing, and premium construction materials, enhancing comfort, durability, and lowering utilities. Steps from river pathways, downtown, UofC, SAIT, and Foothills Hospital, this is a rare riverfront estate that truly stands apart. (id:52784)
32 Monterra Landing
Rural Rocky View County, Alberta
Discover this exceptional Monterra residence, situated just outside Cochrane. Offering nearly 3,400 square feet of thoughtfully developed living space on a generous 0.45-acre lot, this home delivers the premium features buyers expect.The main level showcases an open, airy design with vaulted ceilings that bath the living areas in natural light. The gourmet kitchen features a large island and soft-close cabinets, seamlessly connecting to the dining and living spaces—an ideal layout for entertaining family and friends. The private primary suite provides a retreat with an elegant ensuite that includes a soaker tub, a glass-enclosed shower, and dual vanities, complemented by a large walk-in closet with built-in organizers. Convenience is at hand with a main-floor laundry located along the corridor to the heated, insulated triple-car garage, ensuring everyday practicality.Step outside to the expansive outdoor living spaces, including 12x28-foot decks on both levels, perfect for entertaining and relaxation. The lower-level deck features a hot tub and a remote controlled enclosure offering 3 season comfortability, a serene retreat with stunning mountain views. Throughout the home, custom built-ins enhance both aesthetics and functionality, including a dedicated home office with integrated cabinetry. A built-in pantry provides abundant storage for daily living and entertaining needs.The finished lower level adds two additional bedrooms, a spacious recreation room that opens to a large patio, and a versatile three-season room equipped with retractable screens, enabling comfortable year-round enjoyment of the outdoors.This property blends luxurious finishes with practical design and breathtaking natural scenery, creating an outstanding living and entertaining environment. If you’re seeking a refined, well-appointed home in a tranquil Monterra setting, this residence represents a remarkable opportunity. (id:52784)
461 Discovery Ridge Boulevard Sw
Calgary, Alberta
Welcome to this stunning family home nestled in the highly sought-after community of Discovery Ridge SW. From the moment you step inside, you’ll be impressed by the soaring ceilings, new flooring, and bright, spacious front entry with a generous closet.The thoughtfully designed main floor offers a large flex room—perfect for a formal dining area or a home office—along with an exceptional mudroom off the garage featuring main-floor laundry and a built-in folding table for everyday convenience. The heart of the home is the beautifully appointed kitchen, showcasing an oversized island, mosaic tile backsplash, granite countertops, full-height cabinetry, pot lighting, and stainless steel appliances including a gas cooktop, built-in wall oven, and microwave. The adjacent dining area comfortably accommodates family gatherings and entertaining, with direct access to the walkout deck—ideal for indoor-outdoor living.The spacious living room is warm and inviting, anchored by a striking stone feature fireplace and seamlessly open to the kitchen and dining areas.Upstairs, the primary retreat offers a large bedroom, walk-in closet, and a luxurious ensuite complete with dual vanities, a deep soaker tub, walk-in shower, and private water closet. Two additional generously sized bedrooms provide ample space for growing families, along with a full family bathroom. Completing the upper level is a cozy sitting area with a second gas fireplace and an additional front bonus room—perfect for movie nights or a quiet reading space.The fully finished walkout basement extends the living space with a large bedroom, full bathroom, expansive recreation room featuring a third gas fireplace, and a private flex area ideal for a home gym or hobby room.Step outside to a functional and family-friendly backyard with a lower patio and plenty of room for a trampoline and play space—without sacrificing comfort or usability.Located in a vibrant community known for its scenic walking paths, playg rounds, local amenities, and incredible neighbours, this home truly offers the perfect blend of space, comfort, and lifestyle. A wonderful opportunity for any family to call Discovery Ridge home. **Carpet Credit Incentive (on accepted offer only):The Seller is offering a carpet replacement credit of up to $7,500 toward updating the carpeted areas of the home. This incentive will be provided only upon an ACCEPTED offer and is intended strictly as a flooring upgrade allowance. The final purchase price will include this incentive. This is not a price reduction and will be applied as a credit on closing toward carpet replacement, to a maximum of $7,500. (id:52784)
195 Hillcrest Circle Sw
Airdrie, Alberta
***Hello Gorgeous***!! Say hello to your family’s next chapter at 195 Hillcrest Circle SW — where space, style, and elegance come together in Airdrie’s sought after Hillcrest community. This executive TRICO-built 3 bed, 2.5 bath home offers nearly 2,000 sq ft of comfort, function, and thoughtful design. The heart of the home is a chef-worthy kitchen with rich cabinetry, granite counters, a central island with pendant lighting, and a breezeway walk-through pantry connecting to the mudroom and oversized garage (bring your truck — it’ll fit!). The open layout flows effortlessly into the bright dining area and cozy living room with a stone fireplace and west-facing windows that bathe the space in sunset colors. Step out onto the large deck, host a BBQ, and unwind around the firepit in your fully fenced backyard. Upstairs, features a vaulted bonus room, upper laundry, two additional bedrooms, and a serene primary suite with a luxurious 5-piece ensuite featuring a soaker tub, separate shower, dual sinks, water closet and a dedicated vanity with mirror, and Windsong pond views. The unfinished basement offers space to grow. Just minutes to schools, Coopers Town Promenade, parks, and miles of scenic paths for biking, stroller walks, or adventures with your furry friends — this is where your next great story begins. (id:52784)
7672 80 Avenue Ne
Calgary, Alberta
**OPEN HOUSE SUNDAY, FEBURARY 22 from 1-3 PM** Welcome to this exceptional home, offering 3,800+ sqft of developed living space in a prime location! With extensive upgrades throughout, this spacious residence boasts two living areas, a chef-inspired kitchen with a separate spice kitchen, and 5 bedrooms including a main-floor bedroom with a full bath. finished basement adds even more living space, featuring a wet bar, another full bath and a large storage room. Located on a quiet street, just seconds away from transit, parks and grocery stores, this home is perfectly positioned for convenience and comfort.As you enter the home, you are greeted by a grand 18' open-to-below foyer, with beautiful maple railing and soaring ceilings. The main level features LVP flooring throughout, with a spacious living room and dining area upon entry, perfect for hosting guests. The family room, set across from the chef’s kitchen, is centered around a natural gas fireplace with an upgraded maple mantle and stonework along with additional pot lights to brighten the space. The kitchen is a culinary masterpiece with granite countertops, soft-close maple cabinets, built-in appliances, and a large island. The kitchen is complemented by a bright breakfast nook with expansive windows overlooking the large deck. Additional highlights on the main level include a generously sized spice kitchen with a natural gas range, a private den/bedroom, and a full bath. Upstairs, you'll find four spacious bedrooms, including two primary suites with each suite boasting a 5-piece ensuite with dual vanities and walk-in closets. Additional features in these bedrooms include elegant pot lighting and tray ceilings for a refined touch. A large laundry room, main bathroom, and cozy loft area complete the upper level.The finished basement adds even more value, offering an expansive space for entertainment, a wet bar, a full bathroom with double sinks, and ample storage. Currently being used as a day home, the curr ent setup can also be included for the right price!Nestled on a quiet street, seconds walk to transit, parks, and grocery stores, this home is perfectly situated for both convenience and comfort. New roof shingles! Call your favorite realtor to book a showing! (id:52784)
1309 South Point Parade Sw
Airdrie, Alberta
Looking for space, sunshine, and style? This NEW South Point home delivers big on all 3! A spacious 3-bedroom, 2.5-bath home that offers over 2,200 sq.ft. of thoughtfully designed living space, highlighted by 9' ceilings on both the main floor and the bright sunshine basement. The open-concept main level features large windows, a modern kitchen with quartz countertops throughout, sleek cabinetry, a walk-in pantry, and a welcoming island with a breakfast bar. The dining area opens effortlessly into the Great Room, creating a warm and inviting space for everyday living.Upstairs, you’ll find a central bonus room, a full laundry room with washer and dryer, and a comfortable primary retreat complete with a walk-in closet, soaker tub, and double vanity. The sunshine basement offers incredible natural light and excellent potential for future development, while the double attached garage adds everyday convenience.Located in the family-friendly community of South Point, home to nearby schools, parks, playgrounds, sports courts, and a large community dog run, this property blends comfort, functionality, and modern style. With South Point Village just minutes away, all essential amenities are close at hand.A beautiful home in a community that truly has it all. Book your viewing today. (id:52784)
750 Wolf Willow Boulevard Se
Calgary, Alberta
OPEN HOUSE SATURDAY FEB 21st and SUNDAY FEB 22nd from 12:30 PM - 3:30 PM *** LUXURIOUS STREET TOWN * NO CONDO FEES * DOUBLE CAR GARAGE * SIDE ENTRY DOOR * FULLY LANDSCAPED * DECK * WINDOW COVERINGS * UPGRADED FINISHINGS * Wonderful home located within a 5 minute walk to the Bow River where nature is right at your back door! As you enter this "open concept floor plan", the first features you'll see are the gorgeous wide plank floors, the 9 foot high ceilings, a cozy fireplace and elegant metal railing on the staircase. The spacious living room allows for casual family gatherings or a fun movie night. The dining room is located in the middle of the home and has the capacity to fit a large dining room table. The kitchen is at the REAR of the home and has an island with eating bar, a pantry, quartz countertops, Slim Line lighting and pendant lighting. The mudroom has a bench and hooks for jackets. The upper floor has a huge primary bedroom that has a walk in closet and a 4 piece ensuite bathroom which includes a 5 ft. wide TILED shower and 2 sinks. The 2 spare bedrooms are at the back of the home where you'll also find a 4 piece bathroom. The laundry room is on the upper floor as well. There's also a Tech space for a desk at the top of the stairs. The basement is unfinished but has plumbing rough-ins for a bathroom, laundry facilities and a bar sink. As you enter the backyard from the mudroom a 100 square foot deck is there to get your future backyard plans started. We have provided a rough-in gas line for your BBQ here. To get you out of Calgary's long winters, a double car garage is waiting for you! Grass will be provided for both the front yard and the back. Energy saving components are triple pane windows, a 96% high efficient furnace, LED lighting, a high end Air Filtration System ( HRV ) and a ECOBEE SMART thermostat that's an "all in one Smart Device. There's a shallow concrete swale in the backyard for drainage. Pictures are representative. Not all compone nts in the pictures are included. Pictures are of a showhome but not the exact home. Builder's representative will clarify all details prior to a contract being written. RMS measurements taken from Builder's blueprints. (id:52784)
406, 11 Dover Point Se
Calgary, Alberta
Welcome to this **TOP Floor-South Facing Condo – 2 Bedroom, 2 - 4pc bathrooms with 2 assigned parking stalls. Surrounded by Mature trees and beautiful views!! Ideally located in a well-established community with easy access to shopping, transit, schools, and major roadways. This unit is on the top floor of a well-managed complex. Step inside to discover a freshly painted interior and reno throughout bedrooms, bathrooms, kitchen and new floors. This sunny unit offers the prefect blend of comfort, style and convenience. Large sliding doors open out to your private balcony to enjoy the views and an evening BBQ. The two bedrooms are well separated for privacy, making the layout great for roommates, guests, or office. The primary suite features a walk-through closet and a 4 pcs ensuite. The second bedroom has easy access to a 4-pc bathroom. With reasonable condo fees in a well-cared building. It's a perfect opportunity for low maintenance and move in ready living. (id:52784)

