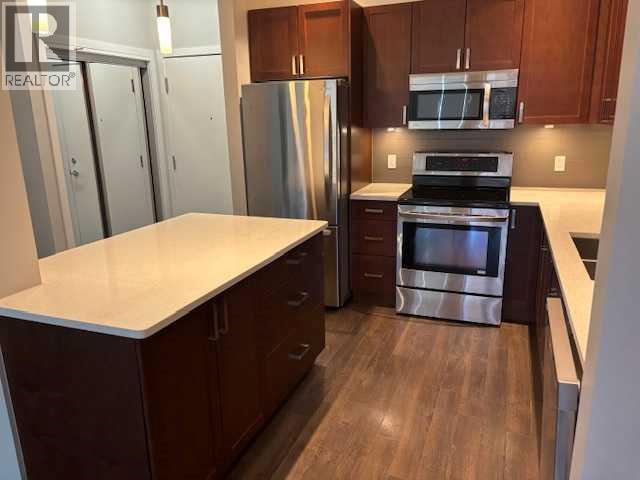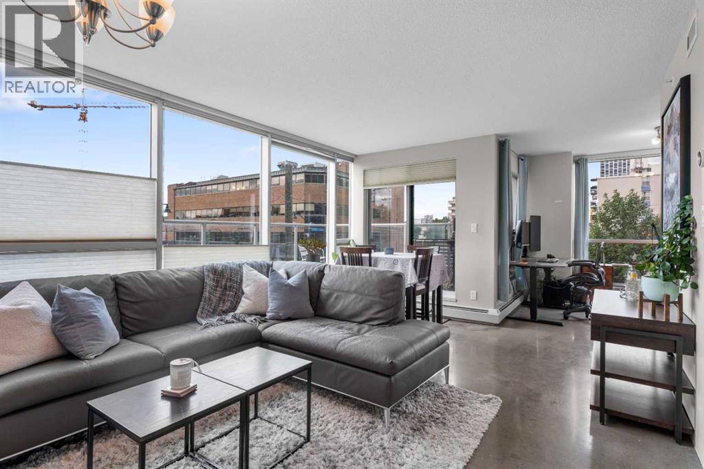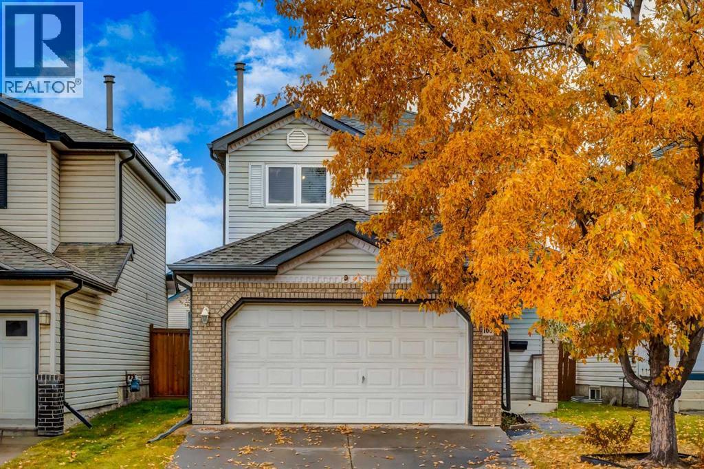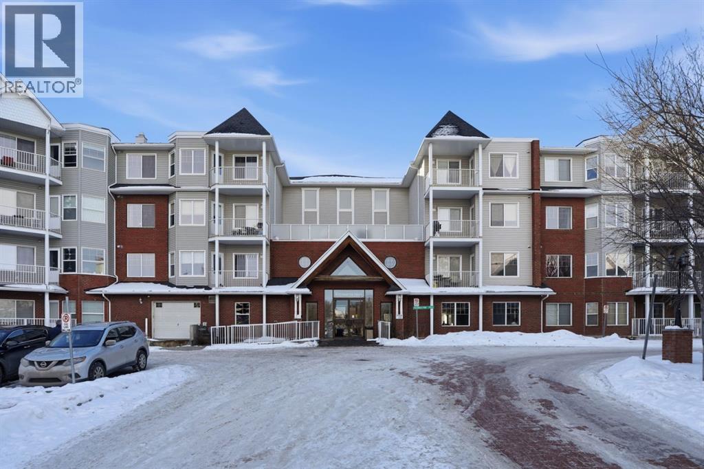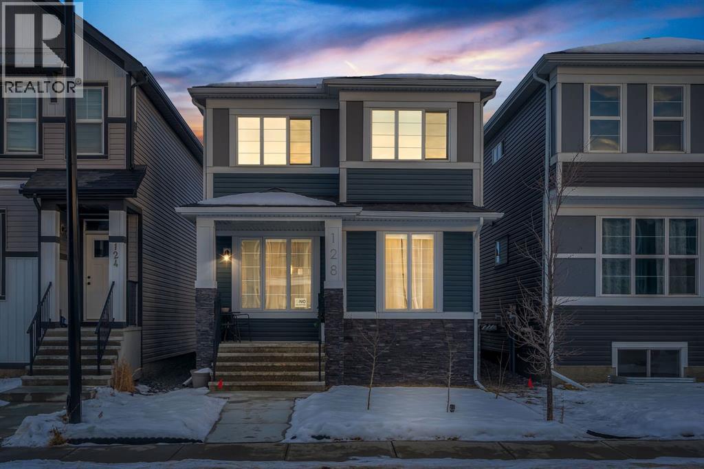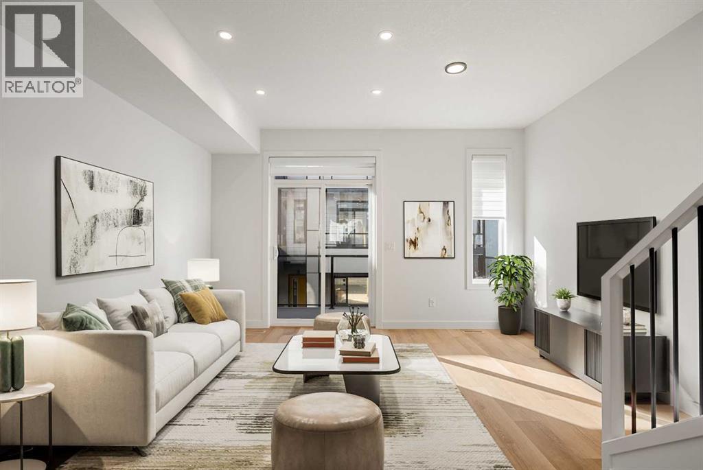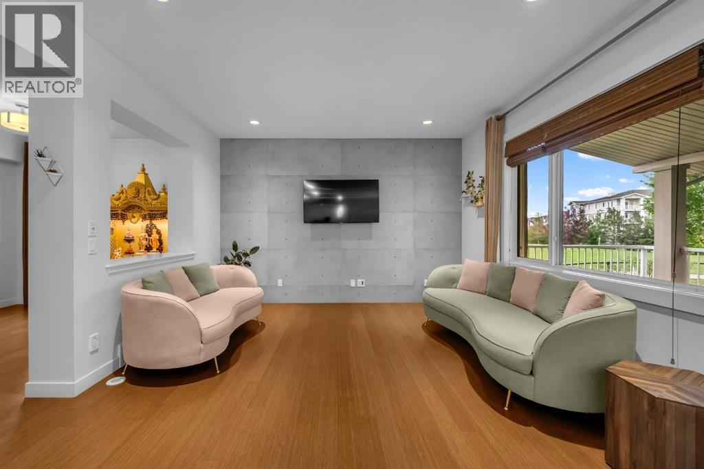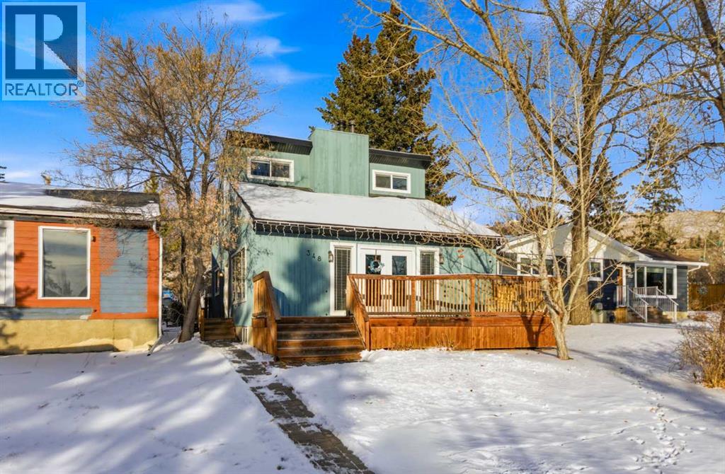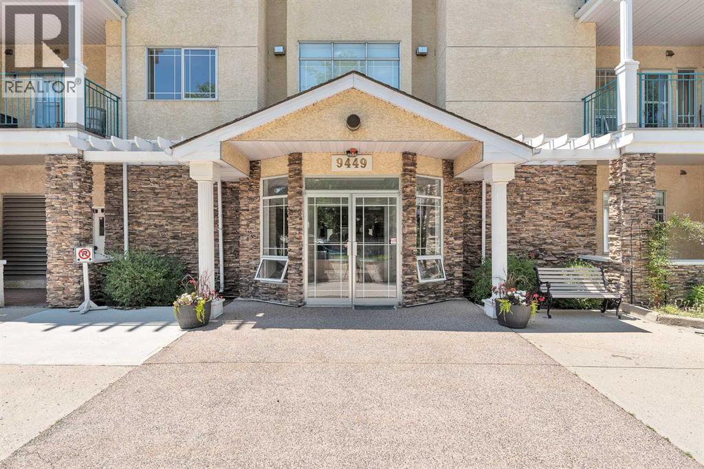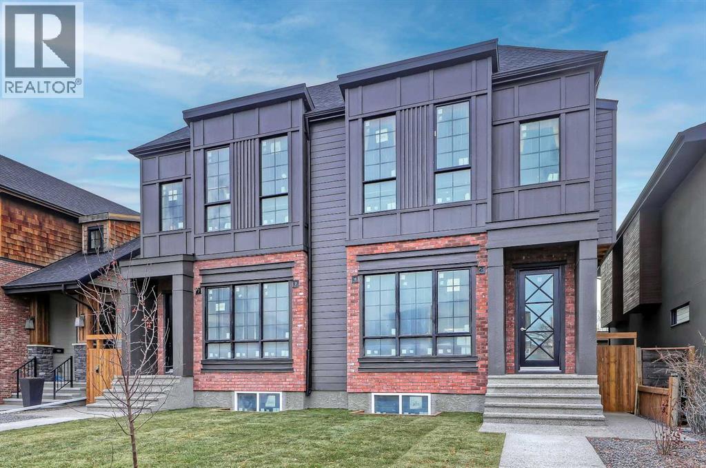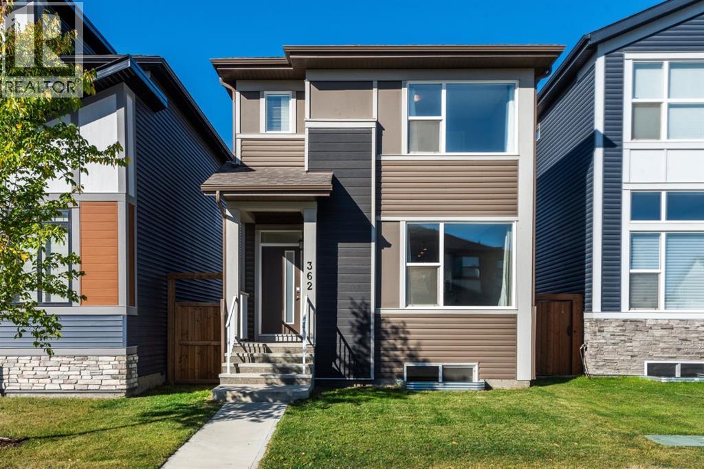305, 16 Auburn Bay Link Se
Calgary, Alberta
Welcome to this beautiful two bedroom plus den with two full baths all freshly painted from top to bottom. all of this with private patio with gas hookup for BBQ. Underground heated parking with seperate storage locker. Residents here get to enjoy lake access to exclusive Auburn Bay lake and outdoor activities. A chef's kitchen complete with high end stainless steel appliances a walk in closet off the master and in unit stacker washer dryer. this unit is move in ready and must be seen to be appriciated (id:52784)
27 Setonvista Grove Se
Calgary, Alberta
Welcome to the brand-new ‘Purcell 24’ by Brookfield Residential, featuring a fully legal 1-bedroom basement suite and available for possession this year! Situated in the vibrant new community of Seton Ridge, this stunning, fully finished home offers nearly 3,000 square feet of developed living space over three levels, with 5 bedrooms (4 upstairs and 1 in the basement) and 3.5 bathrooms. The open-concept main floor is thoughtfully designed for both everyday living and entertaining. The kitchen is a true showpiece, featuring two-tone cabinetry in rich maple and crisp white shaker finishes, complemented by light luxury vinyl plank flooring throughout — ideal for families with children or pets. A suite of upgraded appliances, including a gas range, built-in microwave, and sleek range hood, elevate the space, while a walk-through pantry adds function, connecting the kitchen to the mudroom and double attached garage for added convenience. Natural light floods the spacious living and dining areas through a wall of windows that overlook the backyard, and a large deck spans the entire width of the home, creating the perfect space to relax outdoors. A stylish 2-piece powder room completes the main level. Upstairs, a central bonus room separates the primary suite from the additional bedrooms, offering privacy and flexibility for a growing family. The luxurious primary retreat features a bright front-facing wall of windows and a 5-piece ensuite with dual sinks, a soaker tub, and a walk-in shower. Three more generously sized bedrooms, a full 4-piece bathroom, and an upstairs laundry room complete the upper level. The walk-out basement is fully developed with a legal 1-bedroom suite, making it an excellent mortgage helper or ideal for multigenerational living. The suite includes its own kitchen, living area, laundry, 4-piece bathroom, and separate mechanical systems. Set in Seton Ridge, a new community where nature meets city convenience, this home is close to pathways, parks, an d all major amenities. Plus, it comes with Alberta New Home Warranty and Brookfield’s builder warranty, giving you peace of mind with your new home investment. (id:52784)
207, 188 15 Avenue Sw
Calgary, Alberta
Welcome to Chocolate by Battistella — where nearly 800 sqft of stylish southwest-facing living meets skyline views and elevated urban design. This rare corner unit is wrapped in dramatic floor-to-ceiling windows, filling the open-concept plan with natural light by day and sparkling city views by night. Polished acid-washed concrete floors flow through a spacious kitchen with large island/eating bar, dining area, living room, and a versatile den/office nook. Step into the primary bedroom with adjacent spa-inspired bath featuring a vessel sink and soaker tub. Enjoy the convenience of in-suite laundry with new washer/dryer, ample storage, and central A/C to keep things comfortable year-round. The true showstopper? Your private 250+ sqft balcony with gas BBQ hookup and coveted SW exposure—perfect for lounging, entertaining, or simply soaking up the city vibe. Just outside your door, and within 20 feet of the unit, are two incredible shared spaces: a garden patio for fresh air and relaxation, and a flex room available anytime (no bookings required!). Plus, residents can head upstairs to the penthouse rooftop patio for panoramic skyline views.Chocolate is a pet-friendly building, making it easy to enjoy downtown living with your four-legged companion. All this in a highly walkable Beltline location, just steps to 17th Ave’s boutique shopping, top restaurants, coffee shops, fitness hubs, and transit. Urban living. Elevated. Decadent. Yours. (id:52784)
168 Mt Apex Green Se
Calgary, Alberta
Welcome to your future home in McKenzie Lake, where convenience, accessibility and nature come together. This bright and family-friendly 3-bedroom, 2.5-bathroom detached 2-storey offers over 1700 sq. ft. of living space with a layout that just makes sense. The east-facing front welcomes beautiful morning light, while the private west-facing backyard stays bright and sunny through the afternoon and into the evening, perfect for relaxing or entertaining. At the heart of the main level is a well-designed kitchen with plenty of counter space and easy access to both the spacious dining area and inviting living room. Whether you're preparing dinner or hosting friends, the space feels open, functional and comfortable. The main level also includes laundry, a 2-piece bathroom, and direct access to the heated double attached garage. There’s also ample additional street parking out front, ideal for guests or multi-vehicle households. Upstairs, you’ll find three generous bedrooms and a shared 4-piece bathroom. The finished basement adds even more versatility, with space ideal for a home gym, theatre, or games room, plus an additional 4-piece bathroom and a large storage area. Families will love the proximity to McKenzie Lake School (K–6) and Mountain Park School (6–9), both located right in the neighborhood. Ideally situated between the pathway systems of Fish Creek Park and the shopping and dining of South Trail Crossing, with quick access to Deerfoot and Stoney Trail, this home truly has the best of Calgary’s southeast living. (id:52784)
210, 8 Prestwick Pond Terrace Se
Calgary, Alberta
"CALEDONIA ON THE WATERFRONT"-Welcome to one of the most beautiful and sought-after buildings in the area, known for its majestic hotel-style entrance that truly impresses from the moment you walk in. The elegance and ambience will make you wonder if you’ve just stepped into a luxury 5-star resort.This bright and spacious condo features 9 ft. ceilings, large windows, and an open-concept layout that seamlessly connects the kitchen, dining, and living areas. The kitchen is equipped with granite countertops, stainless steel appliances, and plenty of cabinetry, making it perfect for everyday cooking and entertaining.The private master bedroom offers a comfortable retreat with a good-sized walk-in closet, while the second bedroom provides excellent versatility—ideal as a guest room, home office, or hobby space. A well-designed four-piece bathroom and a convenient in-suite laundry room with extra storage complete the interior.Enjoy the comfort of underground parking along with the peace of mind that comes from living in a highly respected, well-managed building. Whether you’re socializing in the beautifully appointed common areas or relaxing after a long day, this residence delivers an exceptional living experience.A perfect place to call home—whether you’re a first-time buyer, downsizing, or looking for a premium property in an extraordinary building! (id:52784)
128 Seton Villas Se
Calgary, Alberta
2022-built, 1,786 SQ FT detached home located in the highly desirable and convenient community of Seton. This west-facing home showcases modern, sleek finishes and quality upgrades, including luxury vinyl plank/tile flooring, 9’ ceilings on the main floor* contemporary cabinetry, stainless steel appliances, quartz countertops, gas stove, chimney style hood fan, and upgraded tile backsplash, lighting, and plumbing fixtures.The main floor features a spacious living room, a stylish open concept with corner pantry, dining area, 2-piece bathroom, and mudroom leading to a large extended rear deck, fully landscaped backyard, and two-car gravel parking pad.Upstairs, you’ll find a generous primary bedroom with a 4-piece ensuite, two good sized bedrooms, a central bonus room perfect for family entertainment, a full 4-piece bathroom, and a convenient upper floor laundry room.The unfinished basement offers a separate rear entrance and is zoned for a potential legal suite (subject to city approval) ready for your creative ideas.For added peace of mind, the home includes Alberta New Home Warranty and builder’s warranty. Ideally located steps from transit, parks, playgrounds, and a future school site, and just minutes from Seton Shopping Centre, major highways, South Health Campus, and the future Green Line LRT station. Don't miss this clean well kept none smoking home (id:52784)
302, 550 Seton Circle Se
Calgary, Alberta
***Open House Saturday/Sunday 2-4pm. Head to the Showhome for access: 249 Seton Grove SE*** Welcome to Unit 302, 550 Seton Circle SE — a stunning Trico-built townhome in the sought-after community of Seton, where style, comfort, and convenience come together in perfect harmony. With nearly 1,200 sq. ft. of thoughtfully designed living space, this brand-new home offers a bright and open layout ideal for modern living — all backed by the Alberta New Home Warranty for complete peace of mind.From the moment you enter, you’ll be impressed by the open-concept design and elevated finishes throughout. The main living area is filled with natural light thanks to oversized windows and features a seamless flow between the living room, dining area, and kitchen — perfect for entertaining guests or relaxing after a long day. The designer kitchen is the heart of the home, boasting sleek quartz countertops, stylish cabinetry and stainless steel appliances.Upstairs, you’ll find two spacious bedrooms, each complete with its own private ensuite and walk-in closet — offering the ideal setup for families, roommates, or guests. The upper level also includes in-suite laundry, making day-to-day living effortless and convenient.The lower level features a tandem attached garage, offering ample parking for two vehicles and additional storage space for your seasonal items or sporting gear. Smartly designed to maximize function, this townhome provides a perfect blend of practicality and style.Step outside and enjoy the vibrant lifestyle that Seton has to offer. Known as Calgary’s “Urban District,” this award-winning community is home to the South Health Campus, YMCA, Superstore, Cineplex VIP Theatre, and countless restaurants, cafés, and boutique shops — all within walking distance. Seton also features beautiful parks, walking paths, playgrounds, and quick access to Deerfoot Trail and Stoney Trail, ensuring your commute is smooth and efficient.To make this opportunity even more exciting, bu yers who sign a purchase contract in October will receive a FREE air conditioning unit — the perfect bonus to enhance your comfort year-round.With its prime location, high-end finishes, and warranty-backed quality, this home is ideal for first-time buyers, downsizers, or investors looking for a turnkey property in one of Calgary’s fastest-growing communities.Don’t miss your chance to own this exceptional home at 550 Seton Circle SE, Unit 302. Schedule your private showing today and experience modern living at its best — where convenience, comfort, and value all come together in one incredible package. (id:52784)
233 Cranarch Common Se
Calgary, Alberta
Welcome to 233 Cranarch Common SE, a MODERN & SUSTAINABLE home in the highly desirable community of CRANSTON. This FORMER SHOW HOME by LANDMARK HOMES is perfectly situated on a CORNER LOT, offering exceptional curb appeal with its EIFS STUCCO exterior and thoughtful UPGRADES on the interior. This NET-ZERO home features TRIPLE PANE WINDOWS, SOLAR PANELS ON THE ROOF + DECK EXTENSION, making this home 80% - 90% MORE ENERGY EFFICIENT than AVERAGE HOME. This home backs onto a wonderful open park and playground, STEPS AWAY FROM THE CRANSTON RIDGE with a fantastic MOUNTAIN VIEW. This unit features the following upgrades OVERSIZED DOUBLE GARAGE, UPGRADED KITCHEN, GAS STOVE, NEW DISHWASHER, NEW WASHER AND DRYER, UPGRADED BACKSPLASH IN KITCHEN AND BATHROOMS, WATER SOFTENER & PURIFIER THROUGHOUT, 200 AMP ELECTRICAL PANEL - ready for an EV CHARGER in the garage. The kitchen is fit with beautiful QUARTZ COUNTERTOPS, STAINLESS STEEL APPLIANCES, LARGE ISLAND, and a SPACIOUS WALK-THROUGH PANTRY that connects conveniently to the MUDROOM AND GARAGE. The living room features an UPGRADED CONCRETE TEXTURED FEATURE WALL, BUILT-IN SPEAKERS, AND TV-MOUNT ROUGH INS. The MAIN-FLOOR OFFICE SPACE allows plenty of room to work in or can be used as SECONDARY DINING. Upstairs, the LARGE MASTER BEDROOM features an 5PC ENSUITE including a PREMIUM VANITY MIRROR and 2 WALK-IN CLOSETS. Two additional SPACIOUS BEDROOMS, a FULL BATHROOM, and a VERSATILE BONUS ROOM with BUILT-IN SURROUND SOUND SYSTEM provide ample space for family and guest entertainment. The finished basement adds even more versatility, ideal for a gym, playroom, office, or media lounge. Step outside to your private, XERISCAPED Zen backyard—an entertainer’s dream and a peaceful retreat with a developed deck perfect for relaxing or hosting. Situated on a QUIET, FAMILY-FRIENDLY STREET, this property offers easy access to SCHOOLS, SHOPPING, RESTAURANTS, the SOUTH HEALTH CAMPUS HOSPITAL, and major roadways. With its SPECTACULAR VIEWS, ELEGA NT FINISHES, and THOUGHTFUL DESIGN, this home is truly unique. Schedule your private showing today! (id:52784)
348 Powell Street
Cochrane, Alberta
***OPEN HOUSE Sunday Dec.21 from 2pm - 4pm***Welcome to this beautifully renovated 4-bedroom, 3-bathroom home, ideally located within walking distance to the coffee/ice cream shops, dining, and amenities of downtown Cochrane. Thoughtfully updated from top to bottom, this property offers exceptional versatility, comfort, and excellent income potential with a basement kitchen, featuring a separate entrance. Recent upgrades include a fully renovated kitchen and bathrooms, new flooring, fresh paint, updated light fixtures, a newer roof, hot water tank, furnace, and Jeld-Wen windows and doors. The developed basement features new carpet and paint, along with a wet bar/kitchenette—ideal for a rental or extended family living. The basement was previously rented for $1200/month. The main level showcases an open-concept design with impressive 14’ vaulted ceilings and a wood-burning fireplace at the center of the home, creating a warm and inviting focal point. The updated kitchen offers newer cabinetry, granite countertops, and stainless-steel appliances. Main Floor Laundry adds everyday convivence. The primary bedroom is also conveniently located on the main level and features a walk-through closet, 3-piece ensuite and French door leading to the back yard. Upstairs, you’ll find two additional bedrooms with generous storage, an open office area, and a 4-piece bathroom. The private backyard is perfect for entertaining and relaxing, featuring an oversized deck with pergola, a large yard, and an impressive oversized 24’ x 24’ double garage with 10’ ceilings and in-floor heating. Just steps from the Tim Bannister Memorial Ice Rink and within walking distance to Cochrane Christian Academy, Cochrane Valley Montessori School, and Rocky View School, this move-in-ready home offers an outstanding combination of location, upgrades, and income potential. (id:52784)
108, 9449 19 Street Sw
Calgary, Alberta
Located in the highly desirable community of Palliser, this well-maintained complex offers the perfect blend of comfort and convenience. Just minutes from Glenmore Landing Shopping Centre, the Southland Leisure Centre, South Glenmore Park, Oakridge CO-OP, public transit, and scenic walking and biking paths, everything you need is within easy reach. This air-conditioned window unit features a spacious open-concept layout with a functional kitchen, a dining area, and a bright living room—ideal for both everyday living and entertaining. The primary bedroom is generously sized and located next to a well-appointed four-piece bathroom. An in-suite laundry and storage room provides added practicality and convenience. Included with the unit is a titled underground parking stall (stall #72) conveniently located near the elevator, along with a private storage locker (#22). Residents also enjoy access to a variety of amenities including a guest suite, a party room with a full kitchen, a sunroom, a fitness room, a car wash bay, a workshop, and secure bike storage located in the electrical room. This is a no-pets building, offering a quiet and serene living environment. Call today to schedule your private viewing and experience everything the Manors at West Park has to offer. (id:52784)
732 33a Street Nw
Calgary, Alberta
Clean lines, layered neutrals, and a magazine-ready kitchen come together in this modern PARKDALE INFILL home that feels calm the moment you step inside. The palette is soft and sophisticated, the hardware is warm, and every surface reads effortless. It’s designed for real life, with spaces that flow and finishes that stand out. You enter to a defined foyer with a closet for coats and sightlines across the wide plank engineered hardwood and high ceilings. Sightlines pull you forward to the heart of the home where the kitchen, dining, and living connect in one easy sweep. The kitchen is an entertainer’s dream: full-height cabinetry, a large quartz island with seating, warm fixtures, and integrated upgraded stainless steel appliance package & POT FILLER. The quartz features subtle golden veining for an elegant touch of luxury, and the slab backsplash maintains a sleek and easy-to-clean look. Across from the island, a generous dining area sits under designer lighting, making family dinners feel special even on a Tuesday. The living room is designed for a cozy and modern setup, oriented towards a fireplace feature with vertical wood clad tile that is sure to impress. Large windows draw in natural light and frame the backyard and vinyl deck. The rear mudroom with built-ins for shoes, backpacks, and sports gear makes daily life simple and organized, keeping the main level looking photo-ready. Upstairs is laid out for privacy and quiet retreats. The primary suite is a true haven, featuring a sky-high 11-ft ceiling, tall windows, a large walk-in closet, and a serene ensuite finished in warm stone tones. Enjoy a double vanity, walk-in shower w/steam, and elegant fixtures that match the home’s modern feel. Two additional bedrooms share a stylish full bath, and the laundry room is exactly where you want it. The lower level adds incredible flexibility w/ a LEGAL 2-BED SUITE (approved by the city), allowing you to use it as a mortgage helper or mother-in-law suite! Thoughtfully finished like the rest of the home, this space features a full kitchen with quartz counters and a stainless steel appliance package, a full 4-pc bathroom with a fully tiled tub/shower combo, and a dedicated laundry room. Location puts you in that sweet spot on Calgary’s northwest side with quick access to the BOW RIVER PATHWAY for runs and dog walks, and an easy connection to Edworthy Park. Groceries, coffee, and everyday errands are close at hand along 16 Ave and in Kensington, with more retail at Market Mall. Commuting is simple with nearby routes to downtown, and you’re minutes to Foothills and the Children’s Hospital, the University of Calgary, and the West Hillhurst Community Association for rinks, fitness, and programs. Well-regarded schools serve all ages, transit is convenient, and weekend life is dialed with parks, playgrounds, and local restaurants within a short drive. It’s understated luxury. Warm, modern finishes. Functional spaces that make daily life feel organized and elevated. (id:52784)
362 Wolf Creek Manor Se
Calgary, Alberta
***OPEN HOUSE Sunday December 21st 1pm-3pm***Nestled along the scenic Bow River Valley, Wolf Willow is one of Calgary’s most beautiful and desirable new communities. This lovely detached home features 3 bedrooms, 2.5 bathrooms, and a bright, open floor plan designed for modern living. The main level offers light-coloured flooring that pairs perfectly with the striking blue kitchen cabinets, giving the space a fresh and inviting feel. Enjoy the convenience of a private deck, fully fenced yard, and detached garage—everything is ready for you to move in and make it your own.Smart home features include 6 solar panels, a tankless hot water heater, and an EV charging-ready panel in the garage. Wolf Willow offers the perfect balance of nature and community, with easy access to river pathways, parks, playgrounds, shopping, and major routes. Immediate possession available—vacant and ready for its new owners. Don’t miss this affordable gem in one of Calgary’s most scenic locations! (id:52784)

