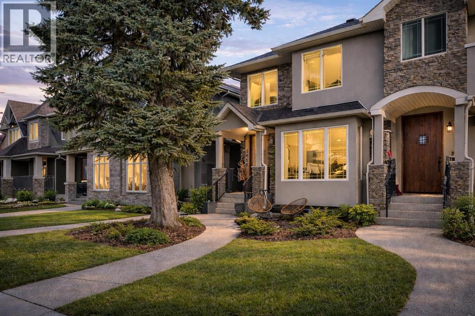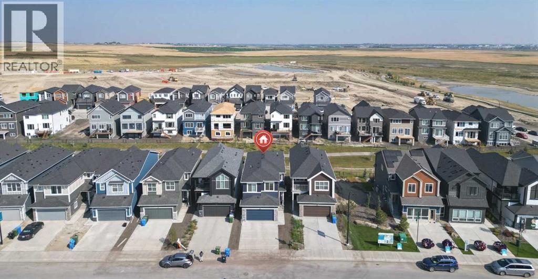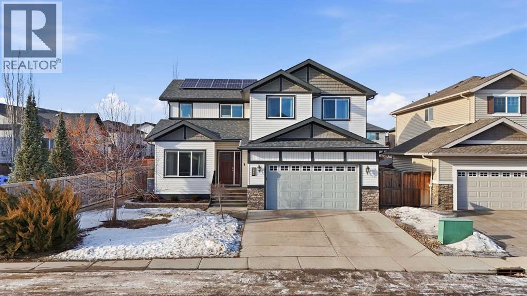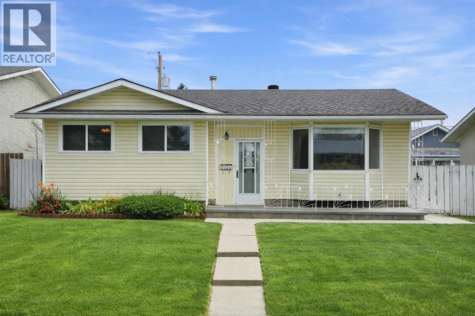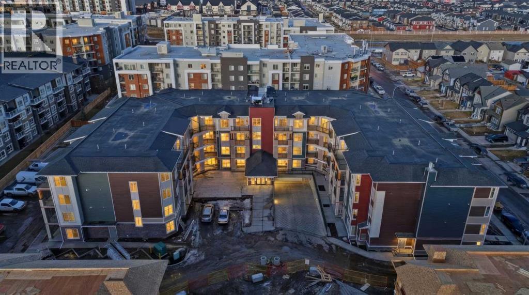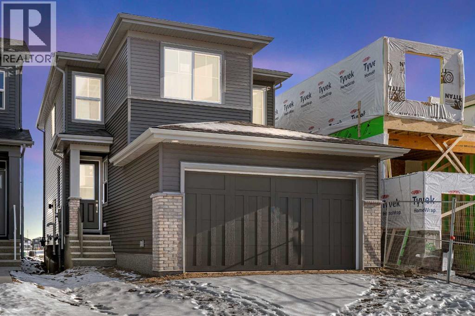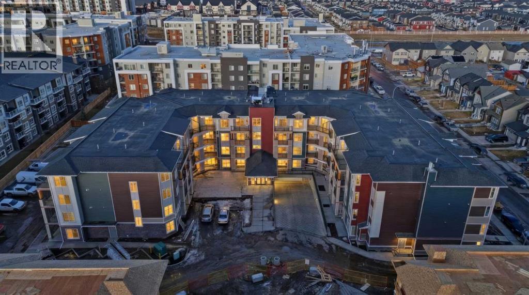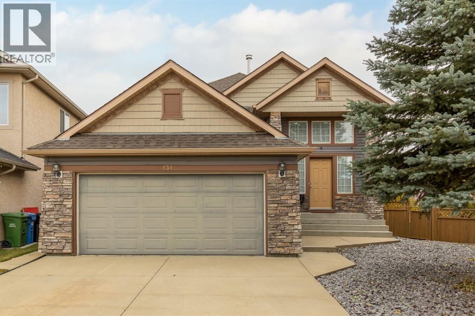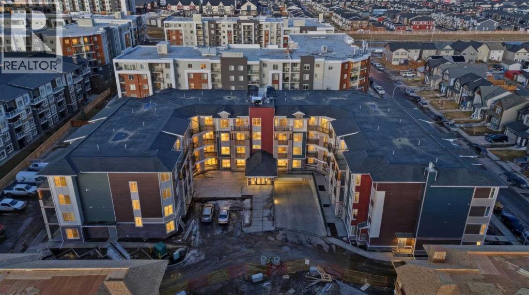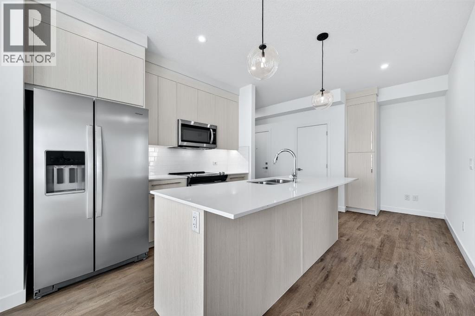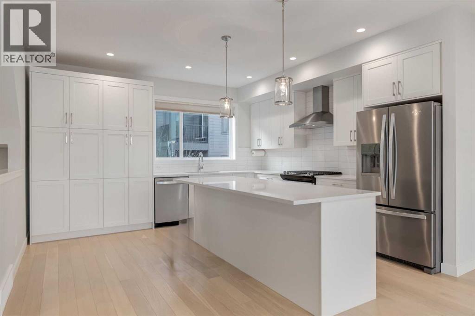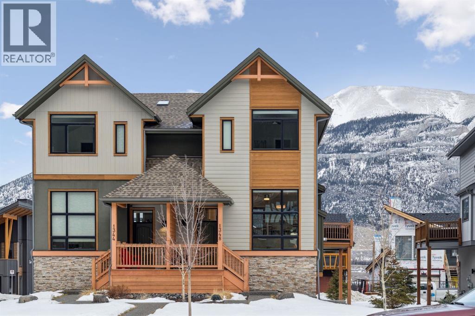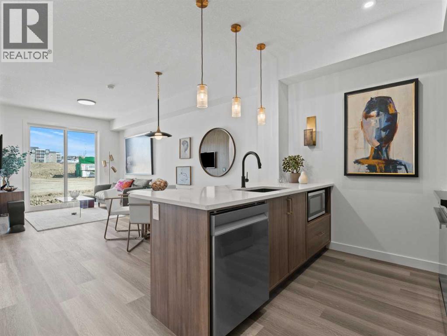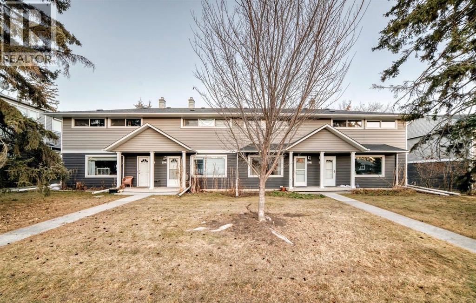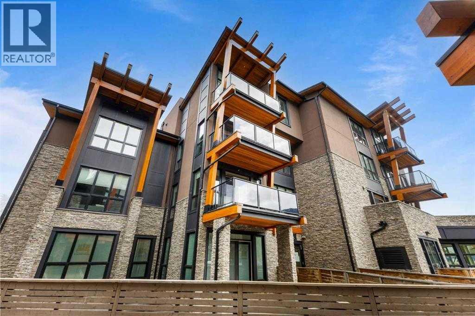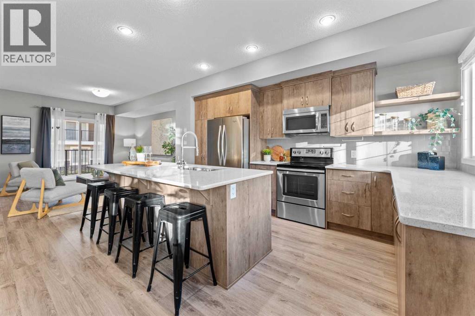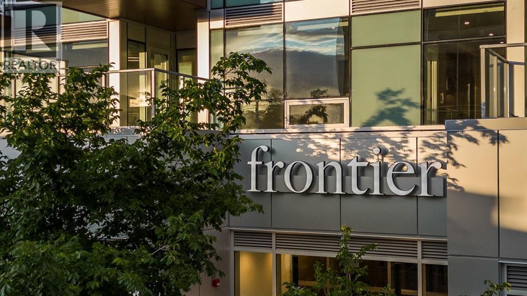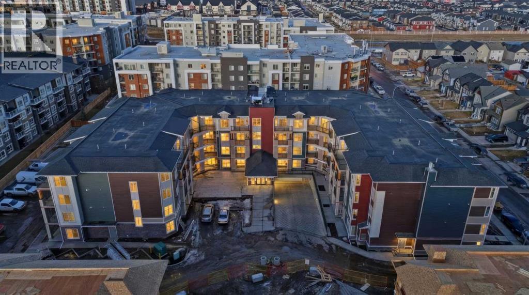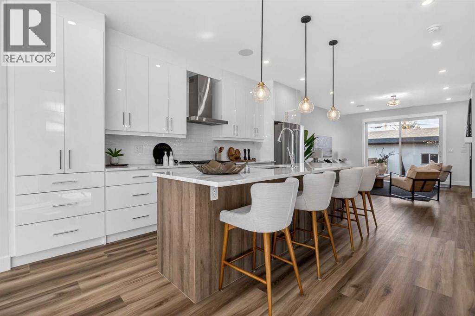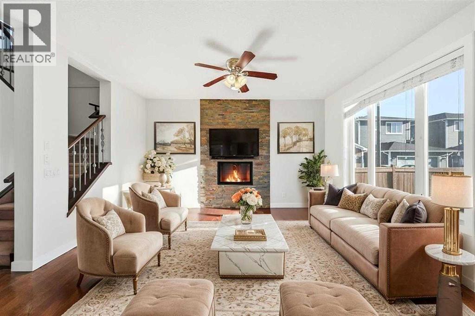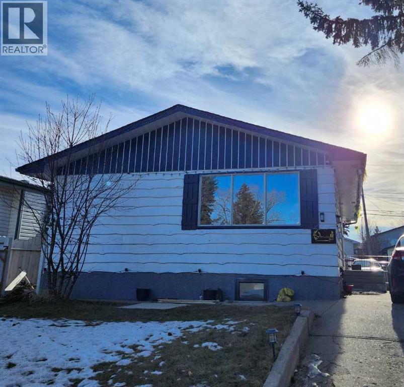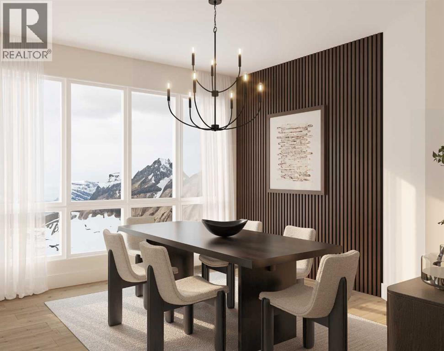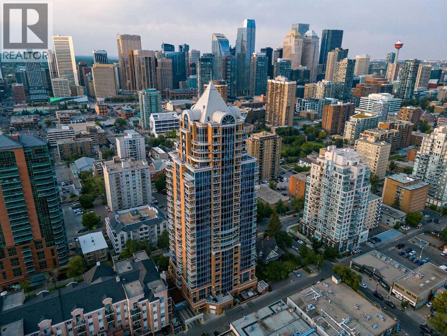3018 30 Street Sw
Calgary, Alberta
Enjoy luxurious modern inner city living in the heart of friendly Killarney. Offering an incredible 3379 sqft of living space with 5 bedrooms and 3.5 bathrooms, high ceilings, generous spaces, and an exceptional setting across from a large green space and a highly regarded school. The main floor features a stylish living room with a chic Montego fireplace, an open dining area ideal for large gatherings, and a sleek kitchen equipped with European cabinets, a large quartz island with seating, gas cooktop, built in refrigerator, and walk in pantry. A spacious family room opens to a sizeable deck perfect for outdoor dining and relaxation, overlooking a private backyard, while a rear mud room and detached two car garage with alley access add everyday ease. Upstairs, the primary suite is a true retreat with vaulted ceilings, a private balcony, and a shared fireplace connecting the bedroom to a luxurious ensuite with multi-head rain shower, dual sinks, a deep soaker tub, and enclosed toilet. There are two more sunny bedrooms, a family washroom and a laundry room with wash sink on the upper level. The lower level offers a versatile recreation room well suited for a home gym, playroom, media space, or games area, along with two additional bedrooms, storage and a full bathroom. Located in a vibrant, family friendly neighbourhood with an active community centre, excellent schools, nearby shops and services, and convenient access to major roadways, this home delivers modern comfort and an outstanding lifestyle. (id:52784)
200 Lewiston Drive Ne
Calgary, Alberta
Welcome to 200 Lewiston Drive—an upgraded 5-bedroom, 3-bath home with a front-attached double garage, backing directly onto green space. The main floor features a rare bedroom with a full washroom, ideal for guests or multi-generational living. Enjoy an open-concept layout with a modern kitchen, premium finishes, and a separate spice kitchen. Upstairs offers 4 spacious bedrooms, including a primary suite with an ensuite. The basement has a side entrance and a rough-in for a future legal suite. Loaded with upgrades including dual furnaces, A/C, feature wall, and upgraded blinds. Private backyard with no rear neighbours, close to schools, parks, shopping, and major routes. A must-see home in a prime location. (id:52784)
136 Wildrose Crescent
Strathmore, Alberta
~~ OPEN HOUSE Saturday, Feb. 21st 1:30-3:30 & Sunday, Feb. 22nd 12:00 - 2:00 p.m. ~~ Custom built by Aquilla Homes in 2014, this beautifully maintained two-storey offers exceptional space with approximately 3000 sf developed. Situated on a generous 7,092 sq. ft. lot, this fully developed home combines modern comfort with energy efficiency and a private, park-like setting. The main floor features a spacious kitchen with custom cabinetry by Westside Finishing, a den perfect for a home office, and convenient main floor laundry/mudroom. Upstairs you’ll find three bedrooms plus a bright bonus room, including a large primary suite complete with a walk-in closet and 4-piece ensuite. The fully developed basement adds even more functional living space, offering an additional bedroom with a 2-piece bath (plumbed for future shower installation), a craft room/workout area, and a projector that’s included with the home. Extensive recent upgrades provide peace of mind, including new shingles (July 2025), a new furnace and central air conditioning (August 2025) with 10-year warranty, and a 10-panel solar system installed in 2022 with rodent guard protection and 25-year warranty. Additional features include central vacuum with attachments, new Hunter Douglas blinds throughout, new closet organizers, and a new Asko dishwasher (2021). Outside, the massive rear yard is a true retreat—surrounded by mature trees and shrubs for exceptional privacy, with an established garden area, large raspberry patch, apple trees, and included water barrels (currently not installed). (id:52784)
5224 5 Avenue Se
Calgary, Alberta
Welcome to 5224 5 Avenue SE, a well-maintained bungalow set on a 5,000 sq. ft. lot in the established inner-city community of Forest Heights. This home features hardwood floors + new floor tiles, bright living spaces with large windows, new stainless steel kitchen appliances, and a newer washer and dryer. Major updates include a new roof on both the house and garage, an updated furnace and hot water tank, 100-amp electrical service, and new garage doors and motor for the oversized detached shop-style garage, which also includes its own furnace—ideal for year-round workshop or hobby use. The fully developed lower level includes a second kitchen in the basement, offering excellent flexibility for everyday living or entertaining. The property has been carefully maintained as a non-smoking, no-pet home and is located on a quiet, mature street with strong pride of ownership, minutes from downtown Calgary, parks, schools, transit, major routes, and the Bow River pathway system. (id:52784)
2307, 15 Skyview Point Crescent Ne
Calgary, Alberta
Welcome To This Brand-New, Move-In-Ready 2-Bedroom, 1-Bathroom Condo In The Vibrant And Fast-Growing Skyview Community Of NE Calgary. Thoughtfully Designed For Modern Living, This Bright And Airy Home Features 9-Foot Ceilings And Expansive Windows That Flood The Open-Concept Layout With Natural Light. Wide-Plank Luxury Vinyl Flooring And Quartz Countertops Throughout Create A Sleek, Contemporary Finish. The Fully Upgraded Kitchen Is Both Stylish And Highly Functional, Showcasing Stainless Steel Appliances, An Over-The-Range Microwave, Soft-Close Cabinetry, A Pantry, Quartz Countertops, And A Convenient Breakfast Bar—Perfect For Casual Dining, Working From Home, Or Entertaining. The Kitchen Flows Seamlessly Into The Living And Dining Areas, Offering A Warm And Inviting Space To Relax Or Host Guests. This Unit Features Two Generously Sized Bedrooms And A Modern 4-Piece Bathroom With Quartz Countertops And Refined Finishes. Additional Highlights Include In-Suite Laundry, Upgraded Designer Window Treatments, And A Large Private Balcony With A BBQ Gas Line, Ideal For Summer Entertaining Or Enjoying Fresh Air And Open Views. The Home Is Complete With Titled Surface Parking, A Titled Storage Locker, And Secure Bike Racks, Providing Exceptional Convenience And Value. Located In A Newly Constructed Building, Residents Enjoy Low-Maintenance Living With Easy Access To Shopping, Schools, Public Transit, Major Amenities, Calgary International Airport, And Quick Connections To Stoney Trail For Effortless Commuting Throughout The City. Perfect For First-Time Buyers, Professionals, Or Investors, This Turnkey Condo Offers An Affordable Opportunity To Own In One Of Calgary’s Most Desirable And Rapidly Growing Communities. Why Rent When You Can Own Your Own Home And Start Building Equity? Move In, Make It Yours, And Enjoy The Pride Of Ownership—This Is A Must-See Opportunity. Please Note: Property Taxes Have Not Yet Been Assessed. Additional Units Are Available—Contact Listing Agent F or Details. (id:52784)
60 Creekstone Grove Sw
Calgary, Alberta
Welcome to Pine Creek — one of Southwest Calgary’s most thoughtfully planned communities, known for its scenic pathways, future schools, nearby amenities, and quick access to Macleod Trail, Stoney Trail, and the South Health Campus. This vibrant neighbourhood blends modern living with natural surroundings, making it ideal for families, professionals, and investors alike. Located at 60 Creekstone Grove SW, this quick possession home offers 1,979 sq. ft. of beautifully designed living space with 3+1 bedrooms and 3 full bathrooms in total. The open-concept main floor features 9’ ceilings, luxury vinyl plank flooring, A MAIN FLOOR BED WITH FULL BATH, and a striking electric fireplace with tile surround, perfect for guests or multi-generational living. The chef-inspired kitchen is equipped with quartz countertops, Level 2 cabinetry, a gas range, chimney hood fan, built-in microwave, and a large walk-through pantry connecting seamlessly to the garage. Upstairs, you’ll find a spacious primary retreat with a walk-in closet and upgraded ensuite, along with two additional bedrooms, a bonus room, and convenient upper-floor laundry. Additional highlights include a side entrance, 8’ overhead garage door, iron railings, triple-pane low-E windows, 9’ basement foundation, and high-efficiency mechanical systems—delivering comfort, efficiency, and long-term value. This is a rare opportunity to own a brand-new, move-in-ready home in the growing Pine Creek community. Eligible for FIRST TIME HOME BUYERS GST REBATE. (id:52784)
2213, 15 Skyview Point Crescent Ne
Calgary, Alberta
Welcome To This Brand-New, Move-In-Ready 2-Bedroom, 1-Bathroom Condo In The Vibrant And Fast-Growing Skyview Community Of NE Calgary. Thoughtfully Designed For Modern Living, This Bright And Airy Home Features 9-Foot Ceilings And Expansive Windows That Flood The Open-Concept Layout With Natural Light—An Attractive Feature For Both End Users And Tenants.Wide-Plank Luxury Vinyl Flooring And Quartz Countertops Throughout Create A Sleek, Contemporary Finish With Low-Maintenance Durability, Ideal For Long-Term Ownership And Rental Use. The Fully Upgraded Kitchen Is Both Stylish And Highly Functional, Showcasing Stainless Steel Appliances, An Over-The-Range Microwave, Soft-Close Cabinetry, A Pantry, And Quartz Countertops—Highly Desirable Features For Today’s Rental Market. The Kitchen Flows Seamlessly Into The Living And Dining Areas, Creating A Flexible Layout That Appeals To A Wide Range Of Tenants And Maximizes Usable Living Space.This Unit Features Two Generously Sized Bedrooms, An I.T. Zone (Computer Desk Area) Ideal For Remote Work Or Study, And A Modern 4-Piece Bathroom With Quartz Countertops And Refined Finishes. Additional Highlights Include In-Suite Laundry, Upgraded Designer Window Treatments, And A Large Private Balcony With A BBQ Gas Line—Amenities That Enhance Rental Appeal And Support Strong Tenant Retention.The Home Is Complete With Titled Underground Parking And A Titled Storage Locker, Offering Added Value And Convenience For Tenants. Located In A Newly Constructed Building With Secure Underground Bike Racks, This Property Benefits From Low-Maintenance Living And Reduced Capital Expenditure For Investors. The Building’s Strategic Location Provides Easy Access To Shopping, Schools, Public Transit, Major Amenities, Calgary International Airport, And Quick Connections To Stoney Trail—A Key Advantage For Commuters And Airport-Related Employment, Supporting Consistent Rental Demand.Skyview Is One Of Calgary’s Most Desirable And Rapidly Growing Commu nities, Making This Property An Excellent Opportunity For First-Time Investors Or Those Looking To Expand Their Portfolio With A Newer Asset. With Strong Rental Demand, Modern Finishes, And A Location Positioned For Continued Growth, This Turnkey Condo Offers Both Immediate Income Potential And Long-Term Appreciation.Why Rent When You Can Own Your Own Home And Start Building Equity? Move In, Rent Out, Or Hold As A Long-Term Investment—This Is A Must-See Opportunity With Versatile Ownership Options.Please Note: Property Taxes Have Not Yet Been Assessed. Additional Units Are Available—Contact Listing Agent For Details. (id:52784)
131 Panatella Close Nw
Calgary, Alberta
OPEN HOUSE Sunday Feb 22nd 2-4PM! Welcome to this thoughtfully maintained and beautifully appointed family home, nestled in the sought-after NW community of Panorama Hills. With an ideal layout, generous living spaces and a stunning south-east facing yard, this residence offers comfort, style and lifestyle appeal. Step into a large, illuminated foyer that leads to a formal living area featuring vaulted ceilings, adding a sense of spaciousness and light throughout. The substantial kitchen is designed for both cooking and connecting: abundant cupboard space, a dedicated pantry, and easy flow to everyday living make it an entertainer’s and family-friendly hub. A private balcony off the kitchen level overlooks the peaceful, private yard space, offering a lovely spot for morning coffee or quiet reflection. An adjacent grand dining room — complete with an elegant crystal chandelier — makes for an ideal spot to host gatherings and create memorable moments. This home offers five bedrooms in total: two upstairs (including a primary suite with ensuite bath and huge closet) and three large, bright bedrooms on the lower level. With one full bath upstairs and a full bath downstairs, plus a 1.5-bath configuration on the main level, the home accommodates a growing family or multigenerational household with ease. The lower level also includes a cozy recreation/family room perfect for relaxing or entertaining, alongside a mechanical/laundry room with central vacuum system for added convenience. Recent upgrades including a new roof and upgraded siding bring refreshed curb appeal and long-term peace of mind. Other modern conveniences include the mid-efficiency furnace and 100-amp electrical service that support today’s household needs, along with a cold room for seasonal food storage. Outside, this property sits on one of the best pie-shaped lots in the neighbourhood — with a generous sized yard, mature raspberry bushes, and sprawling garden plot on the side for annual vegetable har vesting. A large raised deck (covered by the balcony above) creates an exceptional outdoor living area that spans seasons, and the versatile shed adds additional storage or workshop potential. Located only a few doors down from a walking path, this home supports easy access to outdoor routes and family-friendly strolls. Situated in vibrant Panorama Hills, known for its rolling hills, abundant green space, walking trails, and connectivity to major routes such as Stoney Trail and Country Hills Boulevard, giving easy access to downtown and other parts of the city. Residents benefit from a wide selection of schools and local neighbourhood amenities. If you’re seeking a home that blends generous space, refined details, outdoor living and a strong community backdrop, this property offers an exceptional opportunity. (id:52784)
2119, 15 Skyview Point Crescent Ne
Calgary, Alberta
Welcome To This Brand-New, Move-In-Ready 1 + Den, 1-Bathroom Condo In The Vibrant And Fast-Growing Skyview Community Of NE Calgary. Thoughtfully Designed For Modern Living, This Bright And Airy Home Features 9-Foot Ceilings And Expansive Windows That Flood The Open-Concept Layout With Natural Light. Please Note That Huge Den With Large Window Can Be Converted Into A 2nd Bedroom By Adding A Door.Wide-Plank Luxury Vinyl Flooring And Quartz Countertops Throughout Create A Sleek, Contemporary Finish. The Fully Upgraded Kitchen Is Both Stylish And Highly Functional, Showcasing Stainless Steel Appliances, An Over-The-Range Microwave, Soft-Close Cabinetry, A Pantry, Quartz Countertops, And A Convenient Breakfast Bar—Perfect For Casual Dining, Working From Home, Or Entertaining. The Kitchen Flows Seamlessly Into The Living And Dining Areas, Offering A Warm And Inviting Space To Relax Or Host Guests.This Unit Features Generously Sized Rooms And A Modern 4-Piece Bathroom With Quartz Countertops And Refined Finishes. Additional Highlights Include In-Suite Laundry, Upgraded Designer Window Treatments, And A Large Private Balcony With A BBQ Gas Line, Ideal For Summer Entertaining Or Enjoying Fresh Air And Open Views.The Home Is Complete With Titled Underground Parking, A Titled Storage Locker, Secure Bike Racks Underground, Providing Exceptional Convenience And Value. Located In A Newly Constructed Building, Residents Enjoy Low-Maintenance Living With Easy Access To Shopping, Schools, Public Transit, Major Amenities, Calgary International Airport, And Quick Connections To Stoney Trail For Effortless Commuting Throughout The City.Perfect For First-Time Buyers, Professionals, Or Investors, This Turnkey Condo Offers An Affordable Opportunity To Own In One Of Calgary’s Most Desirable And Rapidly Growing Communities. Why Rent When You Can Own Your Own Home And Start Building Equity? Move In, Make It Yours, And Enjoy The Pride Of Ownership—This Is A Must-See Opportunity.Plea se Note: Property Taxes Have Not Yet Been Assessed. Additional Units Are Available—Contact Listing Agent For Details. (id:52784)
1305, 44 Skyview Parkway Ne
Calgary, Alberta
Welcome to Arthur by Truman – a brand-new residence in Calgary’s vibrant Cityscape community!This bright corner unit offers 3 bedrooms, 2 bathrooms, and an oversized balcony, designed for modern living with style, comfort, and functionality. The open-concept layout maximizes natural light, creating an inviting space for daily living and entertaining.The contemporary kitchen flows seamlessly into the living area, while the primary bedroom features a 3-piece ensuite. Two additional bedrooms share a 4-piece main bathroom, and in-suite laundry adds convenience. The oversized corner balcony provides extra space for relaxing or entertaining.Located in the thoughtfully planned Cityscape community, Arthur offers easy access to parks, pathways, shopping, dining, and schools, with Stoney Trail and Metis Trail close by for quick city connections.Perfect for first-time buyers, professionals, or investors, Arthur by Truman combines low-maintenance, modern living with the excitement of a brand-new building in a connected, growing community. (id:52784)
819 Shawnee Terrace Sw
Calgary, Alberta
Welcome Home to your like-new double attached garage townhome offering modern design, exceptional functionality, and generous living space in the desirable community of Shawnee Park. The large, open floor plan creates a bright and welcoming atmosphere, perfect for both everyday living and entertaining. A chef’s kitchen anchors the main living area with ample counter space and a seamless flow into the dining and living rooms. The main floor also includes a flexible office space, ideal for working from home or adapting to your lifestyle needs. The entry level features a large utility and storage room that offers incredible versatility and could easily be converted into a home gym, home office, or hobby space. With loads of storage throughout the home, everything has its place. The original builder’s plan shows approximately 1,880 square feet of living space, providing plenty of room to live comfortably. Upstairs, the spacious primary suite is a true retreat, complete with a walk-in closet and a well-appointed ensuite featuring dual vanities. Two additional good-sized bedrooms and a four-piece bathroom provide space for family or guests, while an oversized upper-floor laundry room adds everyday convenience. Set within Shawnee Park, a neighbourhood known for its abundance of greenspace, parks, walking paths, and even a new pickleball court, this home offers a perfect balance of stylish living and an active, outdoor lifestyle. ** all of Shawnee Park is registered as Bareland Condominiums. The low condo fee covers all snow removal and common area landscaping ** (id:52784)
218 Marina Cove Se
Calgary, Alberta
Welcome to THE STREAMS of Mahogany, a must-see lakeside complex community where everyday living feels elevated. Perfectly positioned directly on to the center park, this 3 bedroom bungalow duplex is set within a quiet and picturesque lake community offering an exceptional walking score. Scenic pathways, neighbourhood paths, and lush green spaces surround the home, while shops, services, and amenities are all just steps away. One of the most alluring features of this home is its peaceful setting and sun-filled mornings. Natural light pours in as the day begins, making coffee on the deck a refreshing daily ritual. The thoughtfully designed landscape and flowing water features enhance the overall vibe, creating a setting that is as calming as it is visually stunning. Inside, the floor plan is immediately inviting, showcasing soaring 9 foot ceilings and a spacious open-concept design. The kitchen is both striking and functional, featuring stone countertops, sleek stainless steel appliances, a large centre island, and an abundance of cabinetry. The living room is warm and welcoming, anchored by a modern electric fireplace and framed by beautiful windows. The primary bedroom is conveniently located off of the family room and offers and unforgettable ensuite that is nothing short of captivating. Dual vanities, a deep soaker tub, a stand-alone glass shower, and a generous walk-in closet. Throughout the home, you’ll appreciate the exceptional number of cupboards and closets; a rare and valuable feature, especially in newer homes. The fully finished lower level adds versatility, offering a large entertainment and recreational space complete with a stylish bar area, effective acoustic insulation, and substantial additional storage. 2 spacious guest bedrooms and a full bathroom make this level ideal for hosting family and friends while maintaining privacy and comfort. Enjoy all the advantages of condo living without the annoyance of condo living - No elevators, noise, or parki ng frustrations. The double attached garage ensures year-round convenience, while the community’s communal BBQ and gathering areas foster a welcoming sense of connection through neighbourhood events and casual social gatherings. Built with efficiency and sustainability in mind, this home includes solar panels, triple-pane windows, a high-efficiency furnace with MERV 13 filtration, UV-C air purification system, HRV, Navien tankless hot water, dual-zone heating, EV charging rough-in, and Built Green Canada certification — offering modern comfort and long-term peace of mind. This is a lifestyle defined by space, serenity, and sophistication. Welcome home! (id:52784)
1348 Three Sisters Parkway
Canmore, Alberta
This thoughtfully designed, south-facing mountain home offers over 1,800 sq ft with a well-planned layout that maximizes natural light and mountain views. Expansive windows create bright, open living spaces throughout. The kitchen anchors the main level with GE Café appliances, a six-burner gas cooktop, convection oven, ample storage, and a large quartz island—well suited for gathering, hosting, or everyday use. A wrap-around deck with gas hookup extends the living space outdoors, offering flexibility for entertaining or quiet moments alike. The primary bedroom provides a private retreat with a four-piece ensuite and double vanity, while two additional bedrooms and a four-piece bathroom complete the upper level, making the layout ideal for families or guests. The lower level adds valuable flexibility with space for a recreation room, gym, or home office, along with a full bathroom. With thoughtful features including a built-in speaker system on the main level, Hunter Douglas blinds throughout, and a location near Stewart Creek Golf Course with easy trail access, this home delivers a balanced combination of comfort, functionality, and lifestyle—an opportunity to step confidently into mountain living. (id:52784)
A121, 2026 81 Street Sw
Calgary, Alberta
ROOFTOP PATIO • STUNNING MOUNTAIN VIEWS. This pre-construction 2-bedroom, 1-bathroom condo offers a thoughtfully designed layout with approximately 607 sq. ft. of contemporary living space. Featuring 9+ ft. ceilings, sleek quartz countertops, and large windows, the home is bathed in natural light while capturing spectacular mountain views. Scheduled for Summer 2027 possession (or earlier), the unit includes titled underground parking, private storage, and access to a common-area car wash. Residents will enjoy an impressive rooftop patio complete with panoramic mountain views, BBQ stations, and a bonfire lounge—ideal for entertaining or unwinding.The community is designed for convenience and lifestyle, offering a dog park, pet wash station, and an array of nearby restaurants and retail shops for everyday needs. Air conditioning is included as a limited-time incentive, and with ownership options starting from just 5% down (flexible payment plans available), this is an outstanding opportunity to secure a modern home or investment at today’s prices. (id:52784)
423 Regal Park Ne
Calgary, Alberta
MASSIVE PRICE ADJUSTMENT :...Welcome::.. OPEN HOUSE Saturday Feb 21, 2-4 PM! Hors d oeuvres will be severed! Another OPEN HOUSE SUNDAY FEB 22, 1-3..., Come and see this home in person! 423 regal Park NE! This stunning townhome in the community of Renfrew has been fully renovated and you will not be disappointed once you walk through the front door. From the elegant vinyl plank flooring that leads you into the main living space to the beautiful kitchen that hosts stainless steel appliances, modern cabinets, quartz counter tops, and under mount cabinet lighting, this is a unique finish within this complex and you will not find another unit like this. The upper level has 2 bedrooms, the primary suite is massive featuring a large wardrobe and a walk-in closet. The 2nd bedroom is spacious and bright, with dimmable LED lighting in both rooms. The bathroom is ultra modern with fine finishings, a beautiful custom tile walk-in shower, and features black accents. The basement is fully developed with an additional 3 piece bathroom, which is exceptional for this type of property in this complex. The rubber flooring is perfect for a home gym or a recreation area! The neighbours are amazing and the property is close to local shopping, transit, schools, and everything that you would need. You will love living in this community, call your favourite realtor today to view this fantastic opportunity! (id:52784)
832, 101h Stewart Creek Rise
Canmore, Alberta
**OPEN HOUSE Hours are at the Show Suite - Look for Signs** Welcome to Unit 832 in the exclusive Hortus Building at Canmore Renaissance, ideally located along Three Sisters Parkway just minutes from Stewart Creek Golf Course and surrounded by the Rocky Mountains. This beautifully designed 3rd-floor residence offers almost 1400 sq ft of refined living space with 2 bedrooms, 2 bathrooms, and two private balconies totaling, creating exceptional indoor-outdoor flow and multiple outdoor seating areas. The open-concept kitchen, dining, and living space is finished with quartz countertops, Bosch panel-ready appliances, stained and painted millwork, and an LG washer and dryer. Flooring throughout includes engineered hardwood, porcelain tile, and luxury vinyl tile, delivering both style and durability for mountain living. The primary suite features a walk-in closet, a spa-inspired ensuite with dual sinks and a soaker tub, and direct access to the second balcony. A generous guest bedroom, full second bathroom, and dedicated laundry room complete this smart and functional layout. Hortus is a pet- and kid-friendly building with access to premium shared amenities in the nearby Abruzzo Building, including underground parking, a fitness center, and a resident recreation lounge. With only 8 luxury residences in the Hortus Building and quick possession available, this is a rare opportunity to secure a brand-new home in one of Canmore’s most desirable developments. Contact us for pricing, availability, and to arrange your private tour. (id:52784)
108 Nolanlake Villas Nw
Calgary, Alberta
***OPEN HOUSE – Sunday, February 22, 12:00 - 2:00 PM***Welcome to this gorgeous 3-bedroom, 2.5-bathroom townhome in the vibrant and family-friendly community of Nolan Hill. This beautifully maintained home offers the perfect blend of comfort, functionality, and modern design. The entry level features a versatile flex room, ideal for a home office, gym, or den, along with convenient access to the double attached garage. Upstairs, you’ll find a bright open-concept main floor with 9-foot ceilings, abundant natural light, and elegant laminate flooring throughout. The modern kitchen showcases stainless steel appliances, quartz countertops, ceiling-height cabinetry, and a large island—perfect for cooking and entertaining. The dining and living areas flow seamlessly to your private balcony with a gas BBQ hookup, ideal for relaxing evenings. Upstairs, the primary suite offers a spacious walk-in closet and a beautiful ensuite featuring dual sinks and a glass shower. Two additional bedrooms, a full bath, and convenient upper-floor laundry complete the level. This well-managed complex boasts durable Hardie Board and stone exteriors, lovely landscaped common areas, and ample visitor parking. Enjoy nearby parks, playgrounds, walking paths, and close proximity to shopping, restaurants, and major routes including Stoney Trail, Sarcee Trail, and Shaganappi Trail. Stylish, functional, and move-in ready—this townhome offers an exceptional opportunity to live in one of Calgary’s most desirable northwest communities. Book your showing today! (id:52784)
440, 110 18a Street Nw
Calgary, Alberta
Welcome to Frontier – Truman’s Newest Boutique Condo in the Heart of Kensington! Discover elevated inner-city living in this brand-new 1-Bedroom, 1-Bathroom condo at Frontier, Truman’s latest boutique development located in the vibrant community of Kensington—one of Calgary’s most iconic and walkable neighbourhoods. Thoughtfully designed for urban professionals, first-time buyers, and investors alike, this home perfectly blends modern style with everyday convenience. Inside, you'll find a bright, open-concept layout featuring a designer kitchen with quartz countertops, stainless steel appliances, and full-height cabinetry that flows seamlessly into the inviting living area. The bedroom is a quiet, comfortable retreat, while the bathroom offers sleek finishes and functional design. Residents of Frontier enjoy exclusive access to a beautifully landscaped terrace, a fully equipped fitness centre, stylish co-working spaces, and secure underground bike storage. Located just steps from Kensington’s boutique shops, trendy cafes, top-rated restaurants, the Bow River pathways, LRT access, and downtown Calgary, this home offers an exceptional lifestyle in one of the city’s most desirable urban communities - Kensington. Live Better. Live Truman. (id:52784)
2221, 15 Skyview Point Crescent Ne
Calgary, Alberta
Welcome To This Brand-New, Move-In-Ready 1 + Den, 1-Bathroom Condo In The Vibrant And Fast-Growing Skyview Community Of NE Calgary. Thoughtfully Designed For Modern Living, This Bright And Airy Home Features 9-Foot Ceilings And Expansive Windows That Flood The Open-Concept Layout With Natural Light (End Unit). Please Note That Huge Den With Large Window Can Be Converted Into A 2nd Bedroom By Adding A Door.Wide-Plank Luxury Vinyl Flooring And Quartz Countertops Throughout Create A Sleek, Contemporary Finish. The Fully Upgraded Kitchen Is Both Stylish And Highly Functional, Showcasing Stainless Steel Appliances, An Over-The-Range Microwave, Soft-Close Cabinetry, A Pantry, Quartz Countertops, And A Convenient Breakfast Bar—Perfect For Casual Dining, Working From Home, Or Entertaining. The Kitchen Flows Seamlessly Into The Living And Dining Areas, Offering A Warm And Inviting Space To Relax Or Host Guests.This End Unit Features Generously Sized Rooms And A Modern 4-Piece Bathroom With Quartz Countertops And Refined Finishes. Additional Highlights Include In-Suite Laundry, Upgraded Designer Window Treatments, And A Large Private Balcony With A BBQ Gas Line, Ideal For Summer Entertaining Or Enjoying Fresh Air And Open Views.The Home Is Complete With Titled Underground Parking, & A Titled Storage Locker Providing Exceptional Convenience And Value. Located In A Newly Constructed Building, Residents Enjoy Low-Maintenance Living With Easy Access To Shopping, Schools, Public Transit, Major Amenities, Calgary International Airport, And Quick Connections To Stoney Trail For Effortless Commuting Throughout The City. Secure Bike Racks Underground.Perfect For First-Time Buyers, Professionals, Or Investors, This Turnkey Condo Offers An Affordable Opportunity To Own In One Of Calgary’s Most Desirable And Rapidly Growing Communities. Why Rent When You Can Own Your Own Home And Start Building Equity? Move In, Make It Yours, And Enjoy The Pride Of Ownership—This Is A Must-See O pportunity.Please Note: Property Taxes Have Not Yet Been Assessed. Additional Units Are Available—Contact Listing Agent For Details. (id:52784)
430 33 Avenue Nw
Calgary, Alberta
Discover this stunning brand-new semi-detached infill, perfectly blending modern style with classic finishes on a quiet, tree-lined street. With over 2,900 sq ft of living space, this home offers more room than the average semi-detached, making it ideal for a growing family—plus it’s close to top-rated schools & parks. The main floor is flooded with natural light from oversized South facing windows and features an open layout perfect for entertaining. Enjoy the spacious front dining room, a large central kitchen island, and sliding patio doors that connect the rear living room to the backyard. Upstairs, the luxurious primary suite offers vaulted ceilings, beautiful windows, a nearly 100 sq ft walk-in closet, and a spa-like ensuite. Two additional bedrooms, a stylish 4-piece bath, and a convenient laundry room complete the upper level. The finished basement includes a large rec room and a fourth bedroom—ideal as a guest suite, office, or gym. Outside, enjoy a private backyard and double detached garage, all just steps from 4th Street amenities, several parks, schools, and also downtown. Amazing value and quality build! (id:52784)
59 Redstone Park Ne
Calgary, Alberta
...OPEN HOUSE SUNDAY 2-4pm.....This beautifully maintained, spacious family home stands out with a fully self-contained 1 bedroom LEGAL basement suite( Can easily be converted to a 2 bedroom with permit)—a rare and valuable feature for today’s families. Whether you’re looking for a mortgage helper, space for extended family, or long-term investment potential, this home offers flexibility without compromise.The open-concept main floor is designed for connection and comfort, featuring both a family room and a living room—perfect for busy family life and entertaining. A south-facing, fully fenced backyard fills the kitchen and living areas with natural light, while central air conditioning keeps the home comfortable year-round. The kitchen serves as the heart of the home, complete with a large island, granite counter-tops, stainless steel appliances, a walk-in pantry, and ample space for family meals.Upstairs, the home is thoughtfully laid out with four generous bedrooms, ideal for growing families. The primary bedroom offers a private retreat with a walk-in closet and a spa-inspired en-suite featuring double vanities, granite counter-tops, a soaker tub, and a separate shower. A spacious bonus room provides the perfect area for kids to watch movies or play games, while the main upstairs bathroom also features a double vanity with granite counter-tops. An upper-floor laundry room adds everyday convenience.The LEGAL basement suite with a separate entrance is professionally designed and fully compliant—ideal for rental income, multi-generational living, or future flexibility as your family’s needs evolve.Located just steps from a children’s park and playground, close to shopping, transit, and a future school, this home delivers space, comfort, and exceptional value—making it a smart choice for families today and tomorrow. (id:52784)
19 Margate Place Ne
Calgary, Alberta
Rare Find ******Open House Alert Saturday and Sunday note the date Feb 21 and Feb 22 from 1 pm to 4 pm Have a Look at this Property ****Location ,Location Location **** Here is your opportunity to get this Detached property at Great price Currently rented for CAD 3500 .Welcome to a quiet cul-de-sac, this spacious bungalow have 7 bedroom ,3 full bath and features several new windows.Large living room with hardwood floors Spacious kitchen with eating area,3 bedrooms and a full bathBasement (Separate Entrance):Fully developed with new laminated floorHuge family room 4 bedrooms and 2 full bathsOversized detached garage with adjacent enclosed workshopFront concrete driveway leading to the houseClose to playground, community center, shopping, and LRT stationPerfect for live-up / rent-down mortgage helper. Don’t miss this excellent investment property! Book Your Showing Now (id:52784)
811, 101h Stewart Creek Rise
Canmore, Alberta
**OPEN HOUSE Hours are at the Show Suite - Look for Signs** Welcome to Unit 811 in the boutique Hortus Building at Canmore Renaissance, ideally located along Three Sisters Parkway just minutes from Stewart Creek Golf Course and surrounded by the Rocky Mountains. This 1st-floor 2-bedroom, 2-bathroom residence offers 930 sq ft of well-designed interior space paired with an impressive 160 sq ft private walk-out patio, perfect for morning coffee, entertaining, or easy pet access. The open-concept kitchen, dining, and living area is finished with quartz countertops, Bosch panel-ready appliances, stained and painted millwork, and an LG washer and dryer. Flooring throughout includes engineered hardwood, porcelain tile, and luxury vinyl tile, delivering both style and durability for mountain living. The primary suite features a walk-in closet and a private ensuite, while the second bedroom and full bathroom provide flexibility for guests, family, or a home office. The thoughtful layout offers excellent separation between bedrooms and living areas, making the space feel larger and more functional. Hortus is a pet- and kid-friendly building with access to premium shared amenities in the nearby Abruzzo Building, including underground parking, a fitness centre, and a resident recreation lounge. With only 8 luxury residences in the Hortus Building, this is a rare opportunity to secure a brand-new ground-floor home in one of Canmore’s most desirable communities. Contact us for pricing, availability, and private showings. (id:52784)
803, 817 15 Avenue Sw
Calgary, Alberta
The MONTANA is a Classical Style Building Just Around the Corner from Mount Royal Village and Tompkins Park in the Heart of the "Uptown 17th Avenue" Shopping and Entertainment District - The MONTANA Offers a Sophistication, Charm, and Elegance that is Unique in Calgary - Large One Bedroom with a Separate 9' x 5' Den for Your Home Office - Newly Painted Throughout - Sunny and Spacious 20' x 10' Living/Dining Room with Engineered Hardwood Floors Facing South Overlooking the Ambiance of 17th Avenue and the Trees of Mount Royal - (South Facing One Bedroom and Den Suites only go as High as the 9th Floor) - Rich Espresso Cabinets with Stainless Steel Appliances & Granite Counters with Breakfast Bar - High Quality Windows with 4 Pane Glass Ensures Quiet Comfort - Private Balcony with Gas BBQ Outlet - 3 High Speed Elevators - Quaint Lobby with Daily Concierge Service - Just Renovated Gym - Secure Bicycle Room - 22 Guest Parking Stalls - Just Around the Corner From Save-On Foods, Canadian Tire, Best Buy, and Shoppers Drug Mart - ENJOY A FASHIONABLE INNER CITY LIFESTYLE AT THE MONTANA (id:52784)

