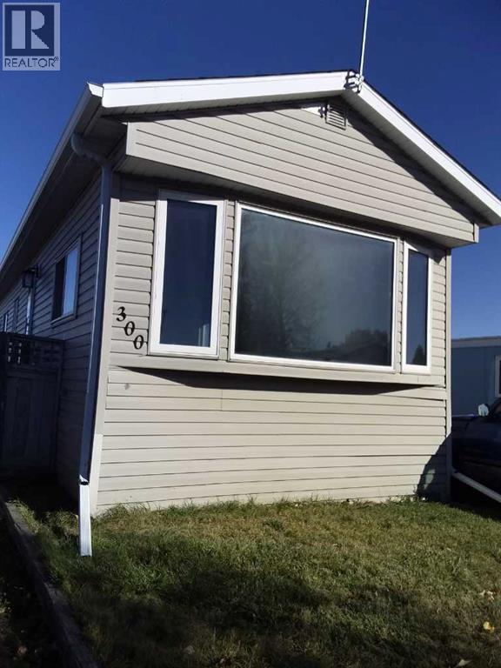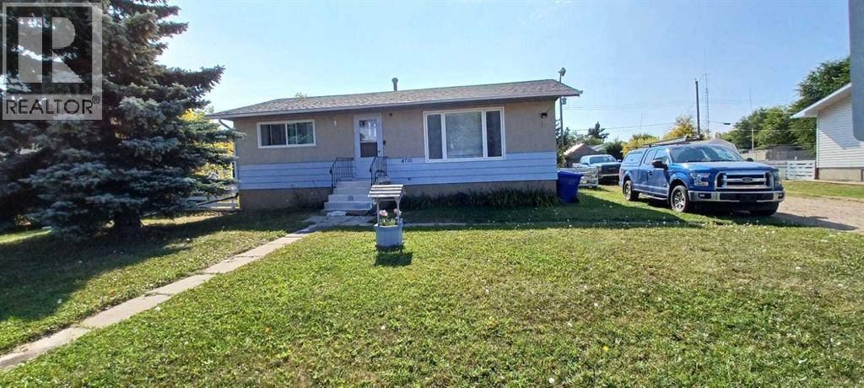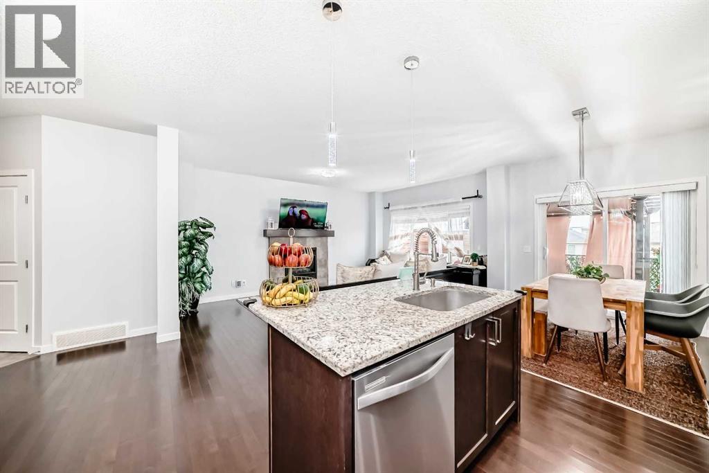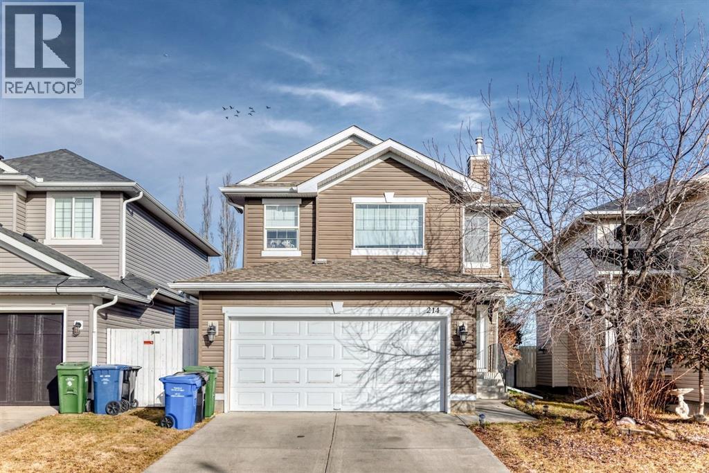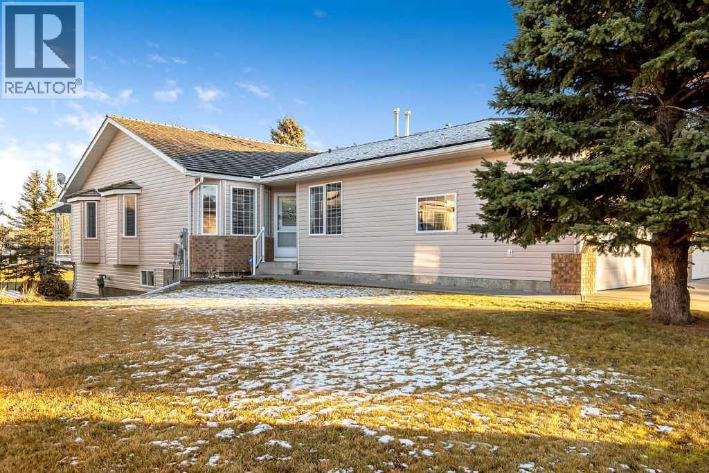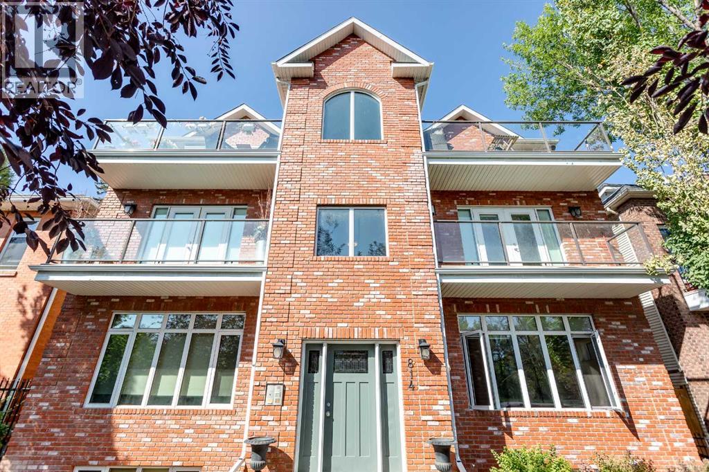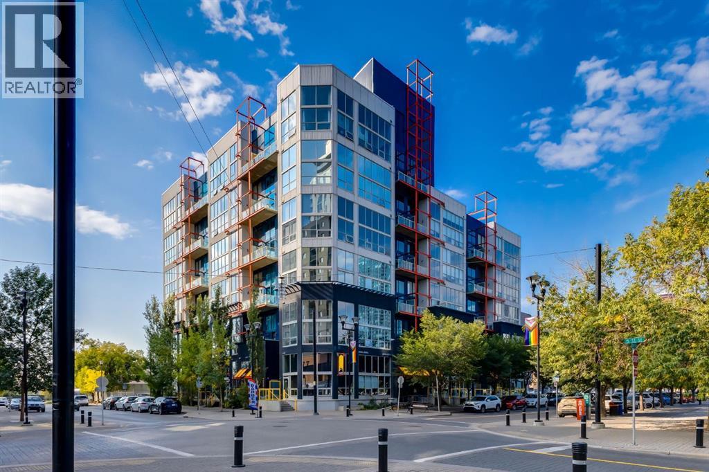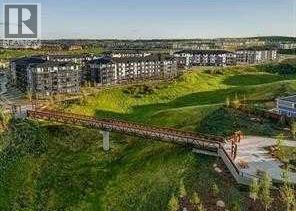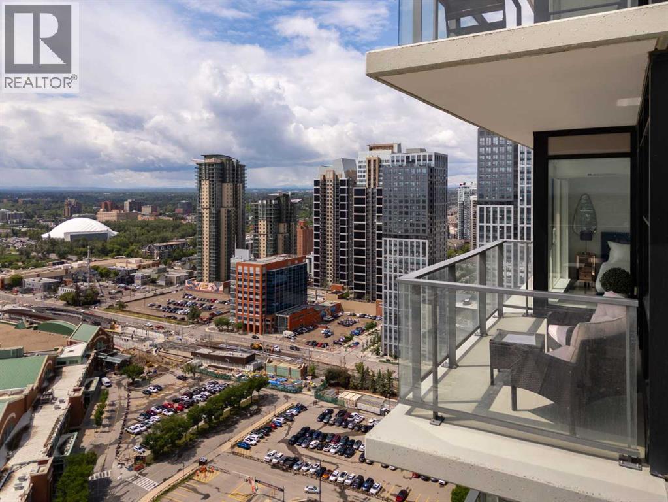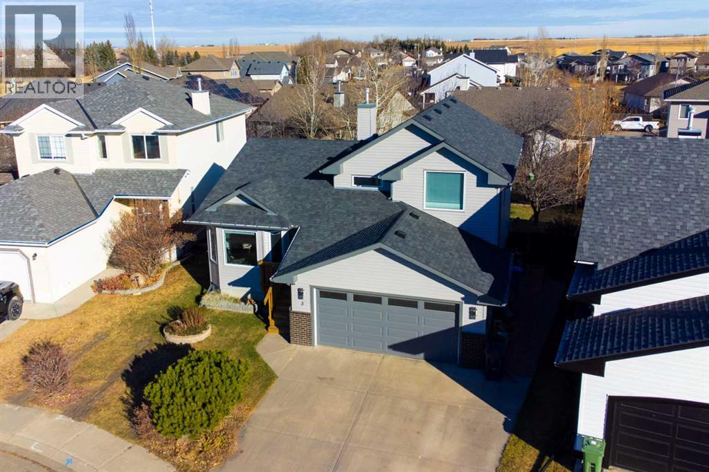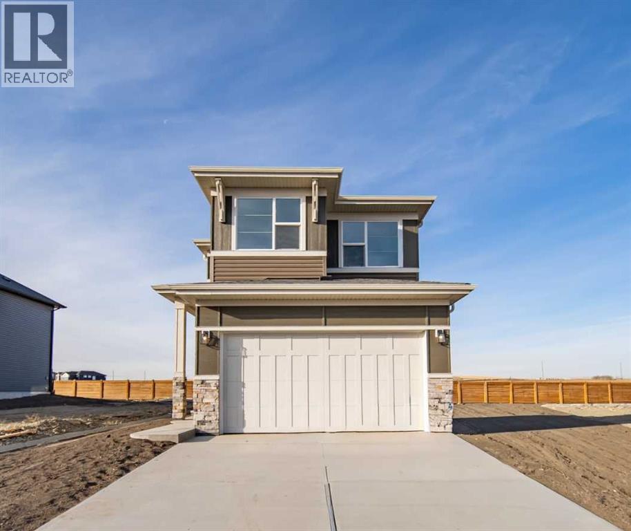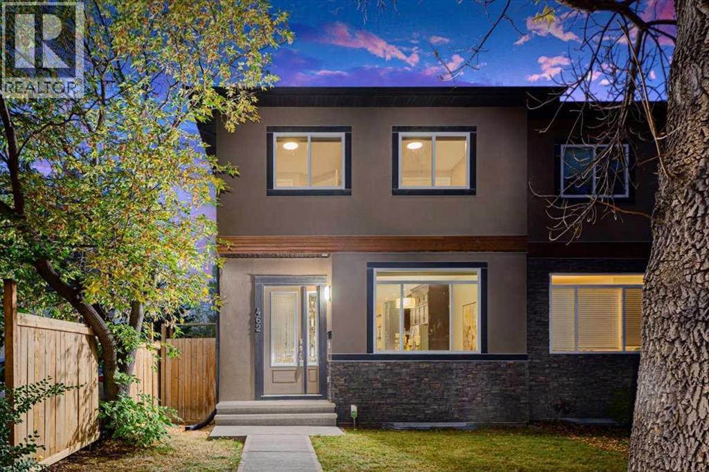300, 6220 17 Avenue Se
Calgary, Alberta
Affordable living at its best! Available immediately! For just $69,900 you can own your own home! This is a corner unit with a huge, fenced yard and ground level deck for outdoor relaxation. This 3 bedroom home is in great condition with vinyl plank flooring throughout and freshly painted walls with white trim. The bright kitchen has 4 appliances - fridge, stove, microwave and dishwasher. A stacked washer & dryer set is included as well. The exterior has been reclad in maintenance free vinyl siding. Double paned vinyl windows add to the comfort. Calgary Village is a quiet, family friendly community with lots of green space. The clubhouse features a community gathering area with kitchen, a modern exercise room, an 8-ball pool table and games room plus common area playground and bbq area. Financing available upon approval. (id:52784)
4710 Imperial Avenue
Coronation, Alberta
Welcome to this beautiful family home in CORONATION, Alberta. Fully Renovated main floor features, a large living room, two bedrooms, closets, full bathroom, hall office, kitchen, and dinning area. All new windows, large yard, back alley, walk to playground, school. community pool, Perfect country living. Closest Towns are Castor and Consort. Three hours drive to Calgary or Edmonton, one and half hour to Red Deer. The town of CORONATION has all the amenities and provides a peaceful country life style in the Central South Eastern Alberta community. (id:52784)
165 Hillcrest Drive Sw
Airdrie, Alberta
***** NEW PRICE ADJUSTMENT ****** Great opportunity. Welcome to 165 Hillcrest Drive SW, Airdrie — This spectacular home is in a very central location, mere steps from parks, pathways, schools & more. A home that blends family comfort with modern upgrades, in one of the Top 5 most desirable communities in Airdrie. This 2-storey with nearly 2,500 sq. ft. of developed space offers all the style, space, and versatility today’s families are looking for. The main floor sets the tone with a bright, open kitchen–dining–living area. Rich espresso cabinetry, quartz countertops, and a working island create the perfect hub for family meals and entertaining. Chefs will love the gas oven and corner pantry for added storage. The living room easily fits a large sectional and features a cozy gas fireplace. Step outside to a partially covered deck, with gas hookup for your BBQ — ideal for year-round barbecuing and relaxing evenings. A practical mudroom and 2-piece bath complete this level. The heated 2 car attached garage adds security, comfort and convenience. Upstairs, you’ll find a spacious bonus room — the perfect retreat for movie nights or a kids’ hangout. Full-size laundry (with floor drain for peace of mind) sits conveniently on the same floor as three bedrooms. The primary suite is a true retreat with a spa-like 5-piece ensuite and a large walk-in closet. Make your way downstairs to the finished basement ( with permits ) that boasts your 1 bedroom, Illegal Suite with a 4 pc bath, living room area, separate laundry and the "walk out to grade" entry. Basement is Tenant occupied, generating income and can easily be rented for $1,500 to help offset your mortgage. Another option is as an "AIRBnB", or home for your Adult children or Aging parent, this feature can help your finances and your Soul. With extras like a High efficiency furnace high "e" hot water tank, and central A/C, this home is as functional as it is beautiful. And all of this is located in Hillcrest, one o f Airdrie’s most desirable family communities — close to schools, parks, pathways, and quick access to Calgary. The perfect family 4 bedroom home . Live in classy comfort and generate income. (id:52784)
214 Coville Circle Ne
Calgary, Alberta
This beautifully updated home is tucked away on a quiet street and backs directly onto green space, giving you privacy, open views, and no homes behind you. With 2,221.8 sqft of total developed living space, this property perfectly balances comfort, style, and functionality for family living. Step inside to a bright, vaulted foyer that opens into a spacious, open-concept main floor. In 2025, the home received a full interior refresh, including complete interior paint, new flooring, new baseboards, new light fixtures throughout the house, ,Deck and Fence Stained & repainted, and an upgraded 8-camera security system for added peace of mind. The exterior has been meticulously maintained with new siding on the west and back sides, new downspouts, shingles (2016), and a new hot water tank (2020). The large kitchen boasts a massive island, ideal for meal prep, entertaining, and family gatherings. The dining nook overlooks the oversized, landscaped backyard and the peaceful green space beyond, creating a scenic and functional space for everyday living. The living room features a cozy fireplace, and the main floor also offers a convenient 2-piece powder room and laundry area. Upstairs, a spacious bonus room provides a perfect second living space, while the primary bedroom includes a walk-in closet and ensuite. Two additional bedrooms share a 4-piece full bathroom, offering plenty of room for family or guests. The fully finished basement adds flexibility for a rec room, home gym, entertainment area, or hosting plus, the Murphy bed is included with the sale. (id:52784)
604 Riverside Drive Nw
High River, Alberta
Enjoy retirement living at its finest in this beautiful bungalow villa backing directly onto the Highwood Golf Course! A truly enviable location for golf enthusiasts or anyone seeking peace, privacy, and natural views. The welcoming open-concept main floor features vaulted ceilings in the living and dining areas, creating a bright, airy feel that’s perfect for entertaining or quiet relaxation. The kitchen showcases classic oak cabinetry, upgraded beveled quartz countertops, and stainless steel appliances, with direct access to the maintenance-free covered deck—an ideal spot to enjoy your morning coffee or an evening beverage while watching golfers play through. The spacious primary bedroom includes a 3-piece ensuite and walk-in closet, while the den provides flexibility to use as a home office or media room. The fully developed walkout lower level offers a generous family room, an additional bedroom, and a 4-piece bath. Step outside to the ground-level concrete patio—another perfect area to unwind and enjoy the ever-changing scenery and abundant birdlife. Enjoy this 2+ bedroom and 3 full bath home. Additional highlights include a double attached garage - dimensions are 19'6 (l) x 19'3 (w) and has ample storage. Notable updates: quartz counter tops, main bath has a large walk-in shower, new washer was bought in July 2025. The homeowners’ association takes care of lawn maintenance and snow removal, allowing for a true “lock-and-leave” lifestyle. Whether you prefer strolling along High River’s Happy Trails walking and biking paths, taking in the tranquil golf-course setting, or simply enjoying the views from your own backyard, this property offers the perfect balance of comfort, convenience, and community. (id:52784)
102, 814 Memorial Drive Nw
Calgary, Alberta
Step inside this well-appointed townhouse in a beautiful location on Memorial Drive NW, directly across from the Bow River pathways. This home offers a blend of style, comfort, and convenience, all within minutes of downtown.The main floor features rich hardwood flooring, an open-concept layout, and two cozy gas fireplaces that anchor the living and dining areas. The kitchen is ideal for entertaining, complete with a large island and plenty of space to gather.Upstairs, you’ll find two spacious bedrooms, each with its own ensuite. The primary bedroom features a gas fireplace and private balcony. You also have the convenience of upper-level laundry. The fully finished basement offers additional living space with a four-piece bathroom, perfect for guests or a family room setup.Enjoy the outdoors on your private back deck, with a detached single garage for parking and storage. This property is part of a fourplex and presents an excellent opportunity in an unbeatable location. **This is a Court Ordered sale - property is sold "as is where is" - please review Schedule A attached in the Supplements. (id:52784)
513, 535 8 Avenue Se
Calgary, Alberta
Why live in a typical condo when you can own a top-floor corner loft with 19'3" ceilings and 838 sq ft of wide open, light-filled space?.Welcome to Orange Lofts in the heart of East Village, Calgary’s most walkable and architecturally distinct inner-city neighborhood. This one-bedroom, one-bath unit is a top-floor corner with no neighbors above and just one shared wall, giving you rare privacy in a buzzing urban setting..The north-facing windows fill the space with soft, ambient natural light all day—perfect for working from home or relaxing—without the heat of direct sun. You'll enjoy panoramic views of East Village, the Bow River, and Calgary’s skyline..Inside, you'll find polished concrete floors, exposed concrete walls, steel railings, and a lofted bedroom that overlooks the open living space. The layout is flexible, the design is timeless, and the vibe is unmistakably urban..?? Location Highlights (All within Walking Distance):.* RiverWalk Pathways + Bow River access* Studio Bell, Calgary Central Library, Confluence, and Simmons Building* Saddledome + the future event centre and entertainment district* C-Train station for fast downtown access* Local grocery stores, cafes, breweries, and restaurants* Calgary Zoo and St. Patrick’s Island nearby* Blocks from Inglewood and downtown core shopping.Extras include titled underground parking, separate storage, in-suite laundry, and access to a rooftop patio, bike storage, and resident lounge. Condo fees include heat, water, and electricity..This is not your average condo.?.It’s open. It’s private. It’s steps from everything.?.And it’s one of a kind. (id:52784)
2212, 430 Sage Hill Road Nw
Calgary, Alberta
This home showcases a modern designer exterior with premium, hail-resistant, and sound-dampening fibre cement siding. Inside, enjoy 9' knockdown ceilings and luxury vinyl plank flooring throughout. The kitchen features maple dovetail cabinet boxes with soft-close doors and drawers, quartz countertops, a full-height backsplash, and stainless steel appliances including a fridge, smooth-top self-cleaning range, and over-the-range microwave with hood fan.Quartz countertops continue in the bathrooms, and a stacked washer and dryer are included. The spacious balcony with a gas line is ideal for summer BBQs. Logel Homes in house designers have completed all of the upgrades for this unit. And you won’t be disappointed! Stop by the Sales Centre and see for yourself, you will be glad you did! Located near shopping, dining, major highways, and an extensive network of walking and bike paths, this exceptional property is also backed by Alberta New Home Warranty coverage, making it the perfect place to call home. (id:52784)
3102, 1188 3 Street Se
Calgary, Alberta
Welcome to this spectacular 2-bedroom, 2-bathroom residence perched on the 31st floor of the prestigious Guardian South Tower. Offering one of the most impressive vantage points in the building, this sky-high home features sweeping, uninterrupted views of the Stampede Grounds, Saddledome, the new BMO Centre, Elbow River, downtown skyline, and Calgary’s future entertainment district. From breathtaking sunrises to the glow of Stampede fireworks, the panorama from this elevation is truly unmatched. Designed to maximize light and livability, the open-concept floor plan is wrapped in floor-to-ceiling windows, creating a bright and airy atmosphere throughout. The modern kitchen features sleek cabinetry, integrated appliances, and quartz countertops, flowing seamlessly into the living and dining areas — perfect for hosting or unwinding with the cityscape as your backdrop. The primary bedroom offers its own private retreat with an ensuite and ample storage, while the second bedroom is ideal for guests, extended family, or a dedicated office. Thoughtful separation between the bedrooms enhances privacy and functionality. A private balcony allows you to take full advantage of the 31st-floor views. Residents enjoy exclusive access to premium building amenities, including a fully equipped fitness centre, resident lounge, workshop, and professional concierge service. A titled underground parking stall is included for your convenience. Set in one of Calgary’s most exciting districts, you are steps from the Central Library, Studio Bell, East Village, Inglewood, Stampede Park, new event facilities, cafés, transit, the river pathways, and the downtown core. This is urban living at its very best. Whether you are seeking a luxurious inner-city home or a strong investment with excellent rental potential — including corporate stays or short-term rental opportunities — this residence delivers unmatched views, refined finishes, and an unbeatable location. (id:52784)
3 Aspen Landing
Strathmore, Alberta
Did you see this??? Incredible price revision on this beautiful home! Set in a quiet, family-friendly cul-de-sac and surrounded by pathways, amenities, and top-tier schooling, this exceptionally maintained and fully developed 4-level split is the kind of property families dream about—and rarely find. With a sprawling pie-shaped lot, mature trees, meaningful upgrades, and a layout designed for both comfort and connection, this home delivers the space, flexibility, and lifestyle that today’s families truly need. Major exterior improvements were completed in 2025, including new siding, eavestroughs, shingles, and west-facing windows—offering long-term value, improved efficiency, and modern curb appeal. The oversized double front attached garage easily fits a full-size pickup, a highly sought-after feature that enhances daily convenience. The space offers electric heat and copious storage shelves. Inside, the main level is defined by impressive vaulted ceilings that flood the home with natural light and create an immediate sense of openness. The spacious living and dining areas are perfectly configured for family gatherings, celebrations, and everyday comfort. From the dining room, step directly out onto the rear deck—ideal for morning coffee (served up from your coffee bar), barbecues, or supervising playtime in the backyard. The kitchen provides excellent storage, generous prep space, and the functionality required for busy family life. Upstairs, the vaulted primary suite offers a peaceful retreat complete with en suite, while additional bedrooms and bathrooms ensure space and privacy for every member of the household. The third level delivers a warm, inviting family room anchored by built-in bookshelves—an ideal setting for movie nights, reading nooks, or displaying collectibles. A walkout leads to the beautiful treed yard, where mature landscaping creates a private outdoor oasis. The included hot tub elevates the backyard experience even further, offering a relaxi ng escape year-round. The fully developed fourth level extends the home’s versatility. It’s plumbed for a wet bar—perfect for entertaining—or can easily accommodate a sink for a home salon setup if desired. This is also where you will find plush carpets and fresh paint along with a 4th bedroom and full bathroom. Convenient for short term or long term guests, exchange students or generational occupants. Whether you envision a rec room, home gym, creative workspace, or a business-friendly configuration, this level adapts to your needs with ease. Call your Realtor® for a private viewing soon! (id:52784)
1242 Chinook Winds Circle Sw
Airdrie, Alberta
This stunning, brand-new home by award-winning Brookfield Residential is officially move-in ready and located in the highly sought-after community of Chinook Gate in Airdrie. Thoughtfully designed, this Rundle 24 model offers exceptional living with two spacious living areas, 3 bedrooms, 2.5 bathrooms, and an undeveloped basement with ample room for a future rec area, bedroom, and bathroom (with rough-ins + side entrance already in place). At the heart of the home sits a chef-inspired kitchen featuring a built-in oven range hood and microwave, and a slide-in gas range. A generous walkthrough pantry seamlessly connects the kitchen to the mudroom and the double attached garage, enhancing everyday convenience. Open to both the dining area and main living space, this kitchen is designed for effortless flow -ideal for family living and entertaining alike. A wall of west-facing windows along the back of the home fills the main floor with natural light, while the dining area’s patio doors provide direct access to the backyard. A cozy electric fireplace adds warmth and comfort to the living room, creating the perfect atmosphere for winter evenings. Beautiful natural wood railings with iron spindles lead to the upper level, where a central bonus room separates the luxurious primary suite from the secondary bedrooms, ensuring both privacy and functionality. The spacious primary bedroom boasts a spa-inspired 5-piece ensuite complete with dual sinks, a soaker tub, a walk-in shower, and an impressive walk-in closet. Two additional well-sized bedrooms, a full bathroom, a large linen closet, and a dedicated laundry room complete the upper floor. The basement, offering nearly 800 sq. ft., is a blank canvas ready for your personal vision - whether that’s a home theatre, gym, additional bedrooms, or all of the above and the bathroom rough-ins are already in place. Situated on a bright and sunny lot spanning nearly 4,000 ft2 in size with ideal west backyard exposure, this is the perfe ct home both inside and out! With both Builder Warranty and Alberta New Home Warranty, you can purchase with confidence. Fully finished, beautifully designed, and move-in ready, this exceptional home in Chinook Gate is perfect for a growing family looking for comfort, style, and a vibrant community. (id:52784)
462 23 Avenue Nw
Calgary, Alberta
Don't miss this beautifully updated 4-bedroom, 4-bath half duplex located in the heart of sought after community - Mount Pleasant. Thoughtfully designed with a perfect blend of contemporary style and traditional warmth, this home is ideal for professionals seeking a quick commute to downtown, or families who'll appreciate the close proximity to schools, top rated restaurants, and Confederation park. As you enter, the main floor features soaring ceilings and an open concept layout that creates a bright, airy flow throughout. Anchoring the living space is a striking floor to ceiling stone fireplace, offering both comfort and elegance. The gourmet kitchen features a large island perfect for entertaining and everyday living. Upstairs, the primary suite offers a luxurious retreat with a spa-inspired 5-piece ensuite, while two additional bedrooms and a full bath anchor the master to complete the upper floor. The fully developed lower level is bright, spacious and also has a fourth bedroom and an additional full bathroom - perfect for guests or extended family. This turnkey home combines modern functionality, timeless design, and quality craftsmanship. Set in one of Calgary's most desirable inner-city neighbourhoods, it offers the perfect balance of comfort, convenience, and style. (id:52784)

