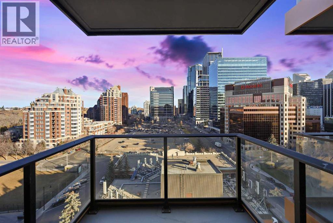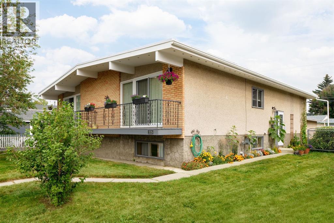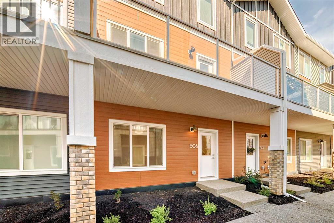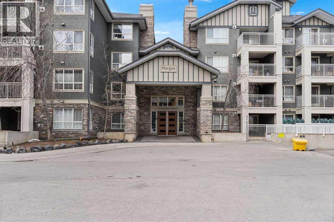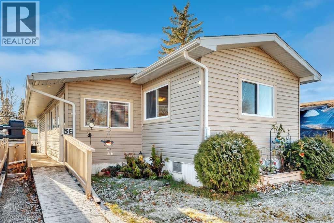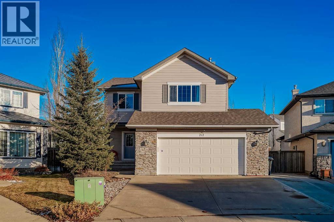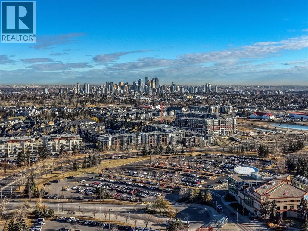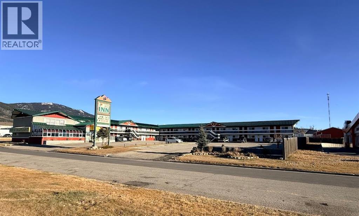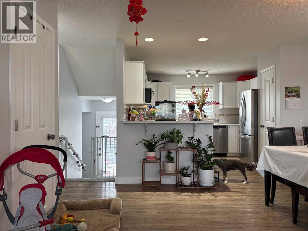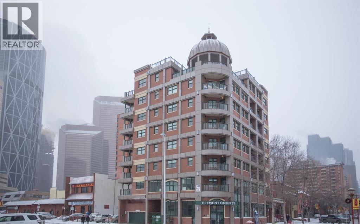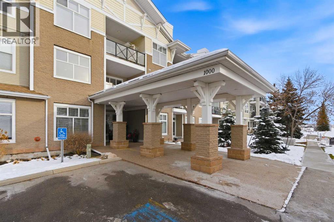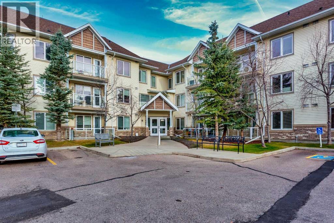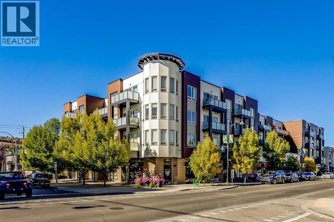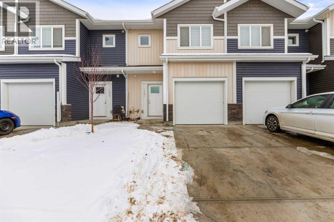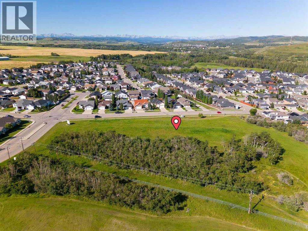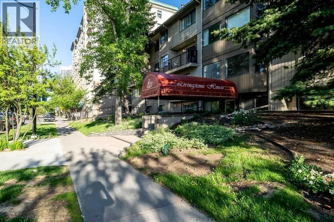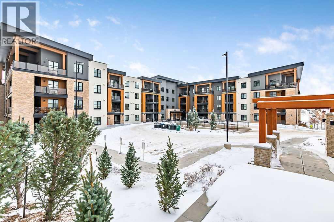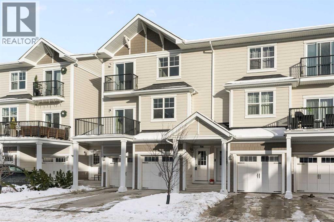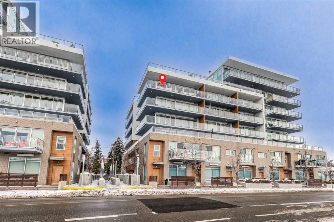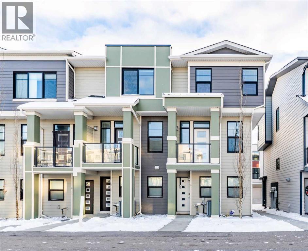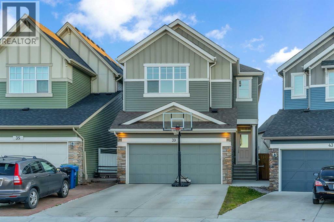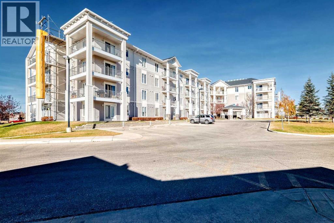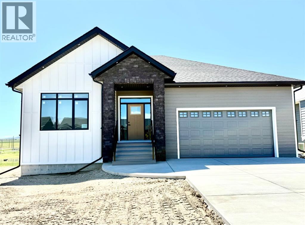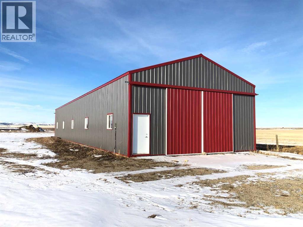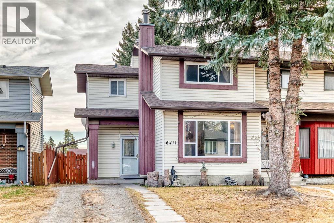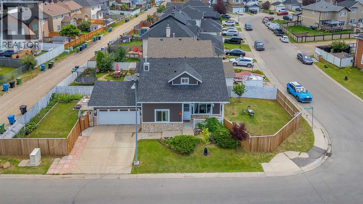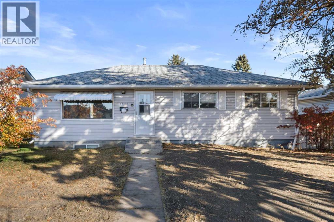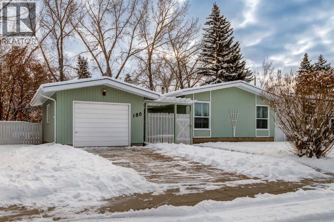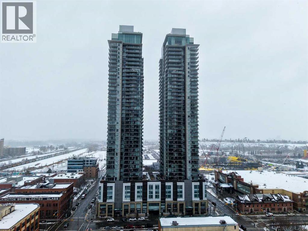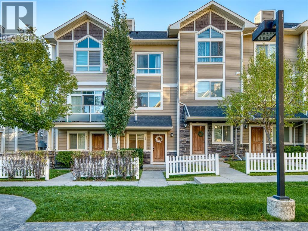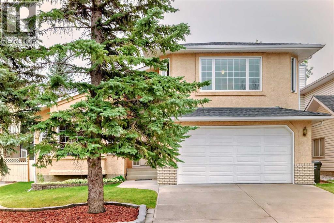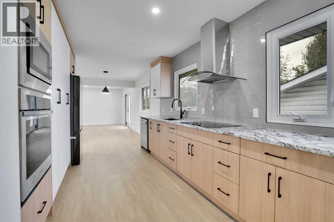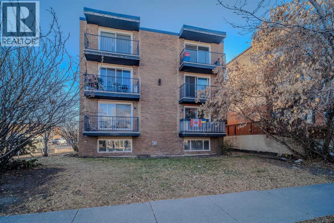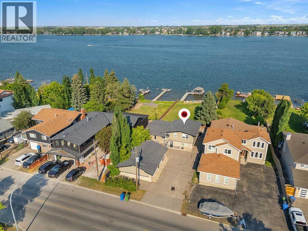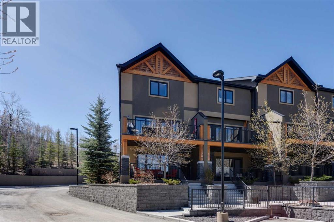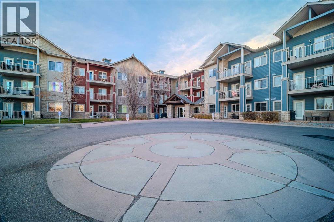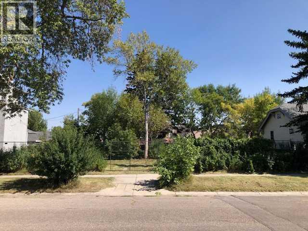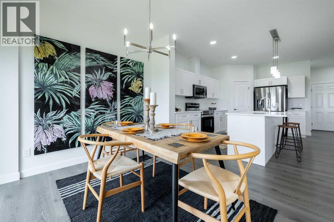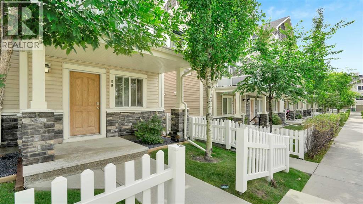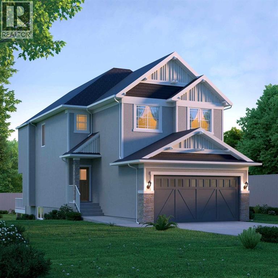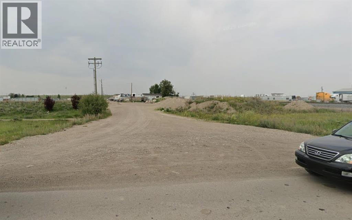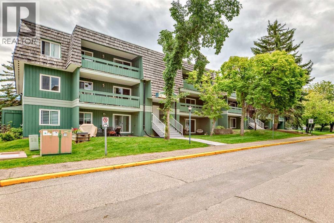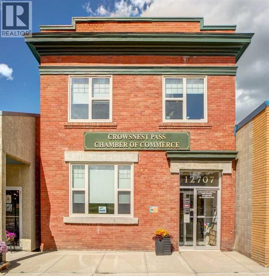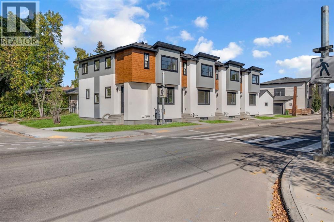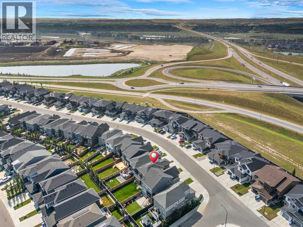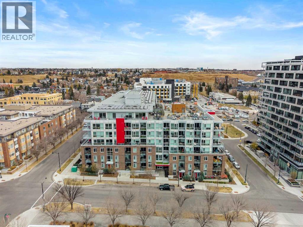1103, 730 2 Avenue Sw
Calgary, Alberta
Welcome to unit 1103 at First & Park, an elegant new address in Calgary’s sought-after Eau Claire community. This one bedroom, one bathroom home combines modern design with everyday convenience. The open-concept layout features a sleek kitchen with contemporary cabinetry, quartz countertops, and premium appliances, flowing seamlessly into the bright living space and east facing balcony with. beautiful views! This unit has a full bath, and in-suite laundry offer comfort and functionality. Enjoy a titled parking stall, along with building amenities including an upscale gym & yoga studio (patio just outside which also features gas bbq hookups), party lounge, modern co-working space and concierge. Just steps from the Bow River pathways, Prince’s Island Park, dining, and downtown, this is the perfect balance of style and location. Whether you’re a first-time buyer, investor, or looking for a stylish downtown retreat, this home at First & Park is the perfect opportunity to live where the city meets the river. (id:52784)
2026 41 Street Se
Calgary, Alberta
Pride of ownership shines throughout this remarkable 1969 home, hand crafted and built by the current owner’s father with exceptional quality and care that simply can’t be replicated today. This property has a history of only one family and has been well taken care of from the outside, in. From the solid construction to the thoughtful design, every detail reflects a level of workmanship that has truly stood the test of time. This well-built property features four bedrooms, two bathrooms, an updated kitchen, two living areas and a detached garage. The main floor presents gorgeous tiger wood hardwood floors with barely a scratch to be found! Two bedrooms and a 4-piece bathroom are fashioned at the back of the home, while the centred, updated kitchen sits adjacent to the dining room. The living room offers generous natural light from the large windows and a sliding door that leads directly to the front balcony. Downstairs you will find two more bedrooms, a full bathroom, laundry room and a second family room for movies and cozy nights in. There is lots of storage to be used in the basement, and the detached single garage is a treat for parking and also comes with an attic hatch for additional storage. Come see this property and be wowed by the value and quality! (id:52784)
605, 335 Creekside Boulevard Sw
Calgary, Alberta
Ready to move-in/ 3-storey townhouse/ 3+1 bedrooms/ Double Garage attached/ Low maintenance fee. Welcome to this townhouse in Pine Creek, a development that offers a unique opportunity to own at a very competitive price and be part of Southwest in Calgary. Double garage attached on main level offers the ultimate convenience of direct access to your home. Right from the main level you get a full bedroom that could be used as the office. The second level comes with an open concept living with a kitchen tucked in the center to offer the needed separation for a living and dining area. The kitchen is a culinary delight, offering quartz countertops, stainless steel appliances, full-height cabinetry, a timeless tile backsplash, and a center island with an eating bar. This level also offers a sizable balcony equipped with BBQ gas line. The primary suite serves as a private retreat with a high ceiling, oversized window, spacious walk-in closet, and luxurious ensuite. Two additional bright bedrooms share a modern 4-piece main bathroom, while laundry facilities on the upper level add further convenience. Come and settle in the growing community of Pine Creek, short drive to grocery stores, shops, restuants, and other amenities anyone could need at Silverado shopping Center. Your life is convenient in Pine Creek with easy travel near and far through quick access to Calgary’s Ring Road and Macleod Trail, plus the Somerset / Bridlewood LRT station. Contact us today to schedule a viewing and experience the best of Pine Creek living. (id:52784)
113, 35 Richard Court Sw
Calgary, Alberta
Say hello to Unit #113 in Morgan House — a bright and well-designed 2 bedroom + den, 2 bathroom corner unit offering space, style, and unbeatable walkability. Whether you’re buying your first home, heading to Mount Royal University, investing, or downsizing, this unit hits the mark with an airy, open-concept layout and durable luxury vinyl plank flooring that’s waterproof, pet-proof, and scratch-resistant. Thoughtfully laid out with privacy in mind, the two bedrooms are separated on opposite sides of the condo. The primary suite includes a walk-through closet leading into a private 4-piece ensuite, while the second bedroom gets plenty of sunshine thanks to corner windows. Need a work-from-home setup? The den is ideal as a home office, study, or creative space. The kitchen offers loads of cabinetry and counter space, opening up seamlessly into the dining and living areas — perfect for hosting. A gas fireplace adds warmth and ambiance, while the ground-level walk-out patio gives you easy outdoor access, complete with a gas line for year-round grilling and a great spot to let your pet out or catch the afternoon sun. Additional features include in-suite laundry, titled underground parking (#097), assigned storage locker (#007), and heated visitor parking. Residents enjoy access to fantastic building amenities like a fitness room, guest suite, bike storage, courtyard, and a fully-equipped party room with owner’s lounge. This is a pet-friendly building (with board approval), and quick possession is available. With easy access to major routes like Stoney, Glenmore, and Crowchild, and just minutes from Marda Loop, public transit, and MRU, it’s easy to see why Morgan House is such a sought-after spot. (id:52784)
56, 134 Village Way
Strathmore, Alberta
Discover affordable and centrally located living at 56-134 Village Way in the heart of Strathmore — an ideal opportunity for budget-conscious buyers who want walkability, green-space and convenience. Nestled in a well-maintained community, this mobile home with 2 bedrooms, 1 full bathroom, offers a updated bright and open layout perfect for everyday living and entertaining. With generous windows filling the space with natural light, the living area flows seamlessly into a functional kitchen ready for weekday meals or weekend gatherings. Community offers RV storage. Outside, you’ll find a wheel chair accessible entrance to the home, parking for 2 vehicles, easy to maintain side yard with storage shed, easy access to nearby walking paths, parks and open green spaces — perfect for quiet strolls after dinner. Shopping, cafés, library, services and amenities are just minutes away, giving you the kind of convenience that makes daily life simpler and more enjoyable. Whether you're a first-time buyer, downsizing or after a smart move in today's market, this home delivers on value, location and lifestyle. Pad fee $685.00/month. Immediate possession available. Don’t miss your chance to get into this central community where everything you need is literally steps away. (id:52784)
212 Cove Court
Chestermere, Alberta
Presenting an extraordinary opportunity to reside in the thriving lake community of Chestermere, this distinguished home spans over 1900 Sq/ft and is ideally situated within the quit community of The Cove. Graciously presiding over a tranquil cul-de-sac, this residence is within walking distance to the pristine Cove Beach and an array of community amenities. Revel in the quintessential lakeside lifestyle, engaging in activities such as paddleboarding, kayaking, and tranquil fishing excursions or savor leisurely moments at the sandy beach. Merging elegance with functionality, the interior showcases grand windows, a cozy living space with a gas fireplace, a well-equipped kitchen with a walk-through pantry, and a dining area seamlessly connected to an expansive deck. The primary suite, complemented by a walk-in closet and private ensuite, is a sanctuary of relaxation. Additionally, the property features a vaulted-ceiling bonus room, two supplementary bedrooms, a full bathroom, and an unfinished basement awaiting your individualized touch. Boasting modern amenities such as a tankless water heater for enhanced energy efficiency, Do not miss this exceptional offering; schedule a private viewing today! (id:52784)
207, 200 Lincoln Way Sw
Calgary, Alberta
Discover this bright and spacious 2 bedroom condo offering 1,029.04 sq. ft. of comfortable living space. The primary bedroom features a walkthrough closet and a private 3 piece ensuite, creating a perfect balance of convenience and privacy. Enjoy the ease of everyday living with a full appliance package including a fridge, stove, microwave, dishwasher, and in-suite washer and dryer. Additional highlights include one underground parking stall and a dedicated storage cage for your extra belongings. Built in 1995, the building is well-maintained and offers residents access to a small onsite fitness room. Ideally located directly behind Mount Royal University, this condo provides exceptional convenience for students, families, and seniors alike, with easy access to nearby amenities, parks, and public transit. (id:52784)
10005 100 Street
Grande Cache, Alberta
Alpine Lodge Motel in Grande Cache, AB offers 34 well-maintained rooms on a 37,600 sq ft lot, including 20 kitchenette units and 14 standard rooms. The property includes an on-site manager’s suite, a leased 1,700 sq ft sushi restaurant, lobby, front office, laundry facility with 3 washers and 1 dryer, electrical and boiler rooms, and a paved, landscaped parking area. Since 2019, approximately $247,000 has been invested in key upgrades such as heating and water-line replacement, new doors and windows, card-key access, security cameras, furniture, and a new boiler and hot-water system.The motel is strategically positioned to serve Grande Cache’s strong industrial economy. Located in the Montney Basin, the region supports ongoing metallurgical coal mining, natural gas and oil activity, forestry operations, and a major natural gas–fired power plant. Worker accommodation demand remains consistently high from construction crews, mine workers, and rotating energy-sector personnel. Seasonal tourist traffic also contributes, with Willmore Wilderness Park drawing hikers, hunters, and outdoor enthusiasts throughout the year.This is a turnkey opportunity in a resilient market with steady worker demand and growing recreational visitation. (id:52784)
8, 304 Ross Avenue
Cochrane, Alberta
Discover modern comfort in this renovated home with a total of 4 bedrooms and 4 washrooms ( 1 primary ensuite bathroom 4pcs, 1 common 4pcs, and 2 x 2pcs). The fully finished basement consists of an additional bedroom, a gym room & a 2-piece washroom. The seller had replaced all the flooring with vinyl planks last year and new paint throughout the whole house. Private backyard with deck. 2 assigned parkings stalls located at the front of the unit. Walk to playground & hockey rink, easy access to Highway 1A. This bare-land condo allows pets. The seller would include 2 Anespa Shower filtration systems & a (K8) Ionizer, which is a top-of-the-line quality drinking system, a total value worth over $10,000. (id:52784)
N/a, 201 1 Street Se
Calgary, Alberta
Welcome to the ELEMENTS on 1ST located at 1 ST & RIVERFRONT in a prime area of downtown CALGARY, this 8 story concrete building with 32 rental condo units showcasing 1 & 2 bedroom suites . The top 8th floor consists of 3 penthouse units with breathtaking views of the river and downtown skyline , also access to the top floor DOME an outside area where everyone can hang out, bbq and enjoy the views . The other 6 floors are all residential units, with the main floor having 2 commercial retail bays. The building features a small but useful underground parkade which is used for additional revenue. This LUXURIOUS brick building was built using high end products and very good quality making it a long lasting revenue producing property, with the potential to sub divide as it is all under 1 title. Please call to arrange a showing or for more information . (id:52784)
1302, 1010 Arbour Lake Road Nw
Calgary, Alberta
Located in the heart of the mature and highly sought-after community of Arbour Lake, this top-floor unit offers incredible value—whether you're a first-time buyer, downsizing, or seeking a solid investment. Step inside to find laminate flooring guiding you past a versatile den (ideal as a second bedroom or home office) and into a bright, open-concept living area. The kitchen is equipped with crisp white appliances, ample counter space, lots of cabinetry, and convenient in-suite laundry access. You’ll love the vaulted ceilings and large windows in the living room, filling the space with natural light. A cozy fireplace adds warmth and charm—perfect for those cold winter evenings. The primary bedroom sits just steps from the full bathroom for easy access. This unit also includes underground parking and a dedicated storage locker. Residents enjoy access to a social room and a guest suite for visiting friends or family. All of this is part of a well-managed condo complex on a quiet street, overlooking peaceful green space. Book your showing with your favorite REALTOR® today! (id:52784)
2107, 5200 44 Avenue Ne
Calgary, Alberta
Welcome to Calvanna Village in Whitehorn, an excellent opportunity for investors and buyers seeking a quiet, well maintained 50+ living community. This 1,065 sq. ft. main floor corner unit is located in a sought after complex and offers low maintenance ownership. Featuring an open and functional layout, the home includes 2 spacious bedrooms and 2 full bathrooms, along with a bright living area enhanced by hardwood flooring and large corner windows that flood the space with natural light.A standout feature is the enclosed, east-facing heated balcony, perfect for year-round enjoyment. Additional conveniences include air conditioning and one underground heated parking stall.Located in a family-friendly neighborhood with multiple schools nearby, the property offers easy access to a wide selection of surrounding restaurants and shops. Commuters and frequent travelers will also appreciate being just 12 minutes from the airport. With its desirable layout, prime location, and low-maintenance appeal, this home is a smart addition to any real estate portfolio or long term living solution. (id:52784)
308, 1899 45 Street Nw
Calgary, Alberta
Located on the third floor, this one bedroom, one bathroom condo delivers a warm, inviting layout in a prime Montgomery location. The interior has been freshly painted and features rich hardwood flooring, nine-foot ceilings, and large windows that bring in plenty of natural light. The renovated kitchen is a highlight, featuring full-height white cabinetry, granite countertops, stainless steel appliances, and generous storage and counterspace. It flows effortlessly into a dining area and a bright living room that opens onto a covered balcony with a BBQ gas line. The spacious bedroom offers a relaxing sanctuary, and the four-piece bathroom includes a convenient tub and shower combination. A full-sized stacked washer and dryer sit conveniently within the unit, along with a separate storage room. In-floor heating adds comfort. A titled, heated underground parking stall provides secure, year-round convenience, and the building includes a bike storage room. The building is pet friendly, and monthly condo fees cover heat, water and sewer. Montgomery is one of Calgary’s most historic and well-connected communities, known for its character, walkability, and access to amenities. This home is steps from local favourites including NOtaBLE, along with a wide selection of shops, services, and the Calgary Farmer’s Market West. Outdoor recreation is close at hand with the Bow River pathways, Shouldice Park, Edworthy Park, playgrounds, and the Shouldice Aquatic Centre all minutes away. Families will appreciate the walkability to Terrace Road Elementary School, while commuters benefit from quick access to 16th Avenue, major routes, and public transit. The location is ideal for anyone who values convenience, with Winsport, the Foothills and Alberta Children’s Hospitals, the University of Calgary, SAIT, Market Mall, and the University District all only minutes away. Downtown is a short ten minute drive, making daily travel easy. Whether you’re looking for recreation, dining, or service s, everything is close by. Take advantage of your opportunity to see this incredible property in person, book your showing today! Be sure to check out the floor plans and 3D tour for a closer look before your visit. (id:52784)
137, 137 Red Embers Link Ne
Calgary, Alberta
Welcome to Unit 137 in Red Embers Point, perfectly situated in the heart of Redstone. 3 BED | 2.5 BATH | FRONT ATTACHED GARAGE | PREMIUM FINISHES | LOW CONDO FEES | GREAT REDSTONE LOCATIONThis impressive, modern 2-storey townhouse combines style and functionality throughout. It offers 3 well-sized bedrooms, 2.5 bathrooms, a single attached garage with a driveway, and a bright, open-concept main floor accented by durable vinyl flooring and contemporary design elements. The kitchen stands out with its quartz countertops, stylish two-tone cabinetry, stainless steel appliances, and a central island with seating—ideal for casual meals or entertaining. On the upper level, you’ll find a comfortable primary bedroom with a 4-piece ensuite, two additional bedrooms, another full bathroom, and a convenient laundry space.The unfinished basement provides a blank canvas for future development, while the spacious back deck is perfect for outdoor enjoyment. Located in a welcoming, family-oriented community close to parks, schools, shopping, and major routes, this home offers quick access to CrossIron Mills, Costco, and the airport. Book your private showing today! (id:52784)
950 3 Street Sw
Diamond Valley, Alberta
Diamond Valley offers a unique blend of small-town charm, a vibrant arts scene, and breathtakingnatural surroundings. This land parcel presents a rare, strategic development opportunity to createhomes for those seeking a connected lifestyle.Seize a strategic advantage with this exceptional 1.1-acre development parcel in the heart of DiamondValley. Zoned R-2X Medium Density Multi Family District, this is a rare opportunity to acquire a prime,easily serviced corner piece of land, positioned for the streamlined development of street-facingtownhomes, semi-detached, or detached homes.This isn’t just land; it’s a blank canvas with a clear path to profitability. The corner location offersunparalleled design flexibility and street presence for your future project, while the ease of servicingensures a more efficient and cost-effective build. From this vantage point, future residents will enjoystunning mountain views to the west.An added advantage is its remarkable proximity to the Oilfields General Hospital, a significant drawfor future residents. This is your chance to make a lasting mark on the community with a developmentdesigned for success. (id:52784)
15, 821 3 Avenue Sw
Calgary, Alberta
Click brochure link for more details. Move-in Ready, End Unit. Spacious and bright 2 bedroom condo located in the prestigious downtown area of West Eau Claire facing Prince's Island Park across from the Bow River. Walk to work downtown, 3 blocks to C-train free-fare zone (both red/green lines), 1 block to the +15 indoor walkway. Street parking available near building. The road in front of the building is a one way/shared bike path, which is more convenient for local traffic, making this downtown location quiet. 5 appliances including: in suite washer/dryer, dishwasher, stove/oven, fridge. Balcony off the dining room with room for a barbecue. Wood burning Fireplace in a very spacious living-room with huge windows. Built-in computer workstation/entertainment center in living room. Large windows in all rooms including the kitchen to maximize natural lighting. Closet organizers (California Closets). Plenty of storage space in the unit, professionally managed building with security access card. This 2nd floor unit in west Eau Claire provides fantastic access to the Bow River, Calgary pathways (pedestrian & bike), summer/music festivals, the arts scene, the thriving downtown shopping (Banker's Hall, TD Square the Core) the new Calgary public library and the many restaurants (award winning Alforno café and bakery, Buchanan's etc.) in the district. The Peace Bridge is merely 2 blocks away leading into the eclectic Kensington district and the major financial and business offices in the hub of Calgary. Transportation & Parking Choices: C-train free fare zone, e-bikes & e-scooters, car sharing, street parking, city parking lot across the street. 1 Reserved Indoor heated parking in building is included. 1 extra reserved storage unit in the garage is also available. (id:52784)
302, 8355 19 Avenue Sw
Calgary, Alberta
Welcome home to this beautifully upgraded 1 bedroom adorable condominium that combines modern style with everyday convenience. As you enter, you will immediately fall in love with the bright, open concept living area, featuring large windows, luxury vinyl plank flooring, and a warm, cheerful vibe throughout. The gorgeous kitchen is a true highlight, boasting 40" upper cabinets extended to the ceiling with filler, elegant quartz countertops, stainless steel appliances (including a fridge with ice and water), and an abundance of both cabinet and counter space. The laundry area is cleverly tucked away in its own dedicated closet for added convenience. Step into the spacious living room with patio doors leading out to your private balcony, the perfect spot to unwind or entertain, complete with space for seating and a gas line for your BBQ. The bedroom is generous in size, easily accommodating a king-size bed and featuring a walkthrough closet that leads to the stylish 4 piece bathroom, with quartz counters, great storage, and tile to the ceiling in the tub/shower. This fabulous home also includes a prime end unit parking stall in the heated parkade, offering extra storage and the incredible bonus of an EV plug for your convenience. Enjoy a pet friendly building (with approval) in a walkable community featuring scenic paths, close access to transit and the LRT, and an impressive selection of shops, restaurants, and amenities just steps from your door. You may never need to drive again. The perfect blend of modern upgrades, thoughtful design, and unbeatable location, this condo truly has it all. Don’t miss your chance to call this charming home your own. This is an incredible way to get into the Calgary market. (id:52784)
706, 881 Sage Valley Boulevard Nw
Calgary, Alberta
Discover the best of urban comfort and suburban charm in this stylish 3 storey townhouse in Sage Hill. Featuring 2 bedrooms, 1.5 bathrooms, and a single attached garage, this home is thoughtfully laid out for modern living.The main floor welcomes you with a bright, open design that connects the living room, dining space, and a beautifully appointed kitchen. Enjoy stainless steel appliances, quartz counters, and a corner pantry that offers exceptional storage.Upstairs, both bedrooms are impressively sized, an ideal setup for roommates, guests, a family or a home office. A four piece bathroom completes the upper level.Step out onto the balcony to unwind, fire up the BBQ, or enjoy the sunshine in your own outdoor retreat.You’ll love the convenience of this location: close to Sage Hill Crossing and Creekside Shopping Centre, with everything from Costco and Walmart to Loblaws City Market, T&T, Starbucks, Tim Hortons, and endless dining options just moments away. Walking paths and green spaces weave throughout the community, and quick access to Stoney Trail and Shaganappi Trail makes every commute or weekend trip effortless.Perfect for first time buyers, professionals, or investors, a family, this home delivers the ideal mix of style, comfort, and location. Experience the ease of living at Sonoma in Sage Hill! (id:52784)
1604, 1234 5 Avenue Nw
Calgary, Alberta
Experience elevated inner-city living in this southwest-facing corner unit at Ezra on Riley Park, offering exceptional natural light through floor-to-ceiling windows and a bright, open layout. Positioned on the 6th floor, it showcases unobstructed views of the downtown skyline, Riley Park, and glowing west-facing sunsets. Thoughtfully designed with two bedrooms, two full bathrooms, built-in storage, and a seamless layout, this home is ideal for those who value comfort, style, and convenience.The contemporary kitchen impresses with brand new stainless steel appliances, a gas range, quartz countertops, a spacious island, and ample cabinetry—perfect for everyday cooking or hosting. The living and dining areas transition effortlessly to two expansive private patios, one facing south and the other west, creating an outstanding indoor-outdoor living experience with endless views.The primary bedroom serves as a peaceful retreat with a walk-in closet featuring built-ins and a spa-inspired ensuite complete with double vanity, glass shower, and a soaking tub for unwinding at the end of the day. The second bedroom enjoys impressive views and ample natural light, making it a comfortable space for guests, a home office, or a versatile flex room. A full laundry room with built-in shelving and brand new washer/dryer adds convenience, storage, and function to the home. a full main bathroom finish off this comfortable two-bed, two-bath layout. Residents of Ezra enjoy premium amenities, including a fitness centre in the West Tower, a stylish lounge with wine storage in the East Tower, secure underground parking, a storage locker, guest suite, and a dog-friendly environment.Set directly on Riley Park and steps from the LRT, Kensington’s boutique shops and cafés, Safeway, and the Bow River pathway system, this is a rare opportunity to enjoy the best of nature, convenience, and vibrant urban living—all from a truly exceptional home. (id:52784)
4135 Seton Drive Se
Calgary, Alberta
END UNIT townhome with 3 BEDROOMS | 2.5 BATHS | DOUBLE ATTACHED TANDEM GARAGE | CENTRAL A/C | TONS OF HIGH END BUILDER UPGRADES | beautifully built by Trico Homes in Calgary’s urban district SETON! Combining functionality with modern luxury, be impressed the moment you set foot the open concept main floor with natural light illuminating through the many oversized windows at every turn, you can only find in an end unit. This flows perfectly into the exquisite kitchen boasting full height cabinets, stainless steel appliances with built-in microwave, quartz countertop and flush eating bar. It seamlessly blends into the cozy dining area and spacious a living room that leads to a balcony ready for BBQs. Main floor also features 9 ft ceiling height, knockdown texture, vinyl flooring that is durable and easy to clean. A half bathroom completes this level. The upper floor offers 3 generously sized bedrooms with the master suite featuring a large walk-in closet and full ensuite. Convenient laundry is also located on the upper floor. Parking will never be a problem, thanks to the double attached tandem garage that is perfect for keeping your car warm with lots of space for storage and a utility room. This unit also has plenty of street parking and close distance to visitors parking. Maintenance-free living in a well managed complex with low condo fee. This property is strategically located within walking distance to YMCA , The South Health Campus hospital, public library, JCS High School, Cineplex Cinema, banks, grocery stores, restaurants, bars, and a huge green space! Book your showing today and don’t miss out on the opportunity to own this beautifully upgraded end unit townhome! Some photos have been virtually staged to help visualize the space ** 3D VIRTUAL TOUR AVAILABLE** (id:52784)
39 Savanna Way Ne
Calgary, Alberta
ATTACHED DOUBLE GARAGE!! FINISHED BASEMENT WITH SEPARATE ENTRANCE & ROUGH-IN FOR KITCHEN + LAUNDRY (POTENTIAL LEGAL SUITE – SUBJECT TO CITY APPROVAL)!! SELLER CAN CONSIDER COMPLETING A BASEMENT BEDROOM!! 2700+ SQFT OF LIVING SPACE!! PERGOLA IN BACKYARD!! 3 BEDROOMS!! 3.5 BATH!! A thoughtful floor plan that balances style and practicality! The main floor offers a spacious living area with big bright windows, a stylish kitchen with island, pantry, and plenty of cabinetry, a dining area with direct access to the backyard. A 2PC BATH completes the main floor. Upstairs features 3 BEDROOMS + OFFICE + HUGE BONUS ROOM. The PRIMARY BEDROOM comes with a walk-in closet and private 3PC ENSUITE BATH. Other 2 BEDROOMS share a 4PC BATH, and the office is perfect for work or study. Convenient UPPER-LEVEL LAUNDRY is right where you need it. The BASEMENT has its OWN SEPARATE ENTRANCE, with a large rec room and another 3PC BATH. Step outside to a beautifully built PERGOLA with seating, privacy greenery, and string lighting—the perfect spot for evening relaxation or entertaining guests. The backyard also includes a lawn area and space to enjoy the outdoors. All this in a prime location close to shopping, schools, and playgrounds. A FAMILY HOME THAT COMBINES COMFORT, FLEXIBILITY, AND A BACKYARD MADE FOR MEMORIES. (id:52784)
1114, 333 Taravista Drive Ne
Calgary, Alberta
***Private Entrance*** Welcome to this Stunning 2-Bedrooms | 2-Bathrooms | Main Floor Unit with own Private Entrance | Open Floor Plan | Newer Appliances | In-suite Laundry | Concrete Patio | Storage| UNDERGROUND PARKING STALL | Recent Upgrades (NEW FLOORING| FRESH PAINT ALL AROUND)! The unit has open floor plan living area that is both spacious and welcoming. The kitchen is finished with New Quartz countertops, ample cabinet storage, a raised breakfast bar for seating. The living room features doors that lead to the concrete patio great for outdoor dining. This unit features in-suite laundry with a stacked washer & dryer. The primary bedroom built in closet and a private 4pc ensuite bathroom. The generous size 2nd bedroom with Great size closet. The Common 4pc bathroom features a tub/shower combo and single vanity with storage under the sink. There is ample visitor parking close to the entrance. Come view this unit and make it your home! Located in the vibrant Taradale community, offering easy access to shops, restaurants, entertainment, and the airport. Don't miss out on this incredible opportunity! (id:52784)
131 Westview Drive
Nanton, Alberta
I would love to introduce you to 131 Westview Drive in the charming town of Nanton, Alberta. This stunning 1,719 sq ft walkout bungalow combines beautiful craftsmanship with thoughtful design—offering a rare opportunity to own a brand new home in one of Nanton’s most desirable neighbourhoods.Step inside and be welcomed by a spacious entryway that leads into an open-concept main floor, featuring a seamless flow between the kitchen, dining, and living room. The focal point of this space is the striking floor-to-ceiling gas fireplace, all bathed in natural light pouring through large south-facing windows.(all Windows in home are Triple pane).The main level also hosts a generous primary suite complete with deck access, a large walk-in closet, and a luxurious 5-piece ensuite. A second bedroom, full 4-piece bathroom, and a convenient laundry room complete the main floor layout.The lower level is a blank canvas with endless possibilities. Featuring walk-out access, expansive south-facing windows, roughed-in in-floor heating and bathroom, a high-efficiency furnace, and an on-demand boiler system—this space is primed for future development. Ask for details on pricing and timeline options to finish the basement to your liking.Step out onto the back deck and take in the unobstructed mountain views—the perfect spot for quiet morning coffees or evening gatherings. The home also includes a double attached garage.Located near the dog park and walking paths, and just a short stroll or bike ride from Nanton’s downtown amenities, this home offers both convenience and lifestyle. Plus, with quick access to Highway 533, those weekend getaways to the mountains are easier than ever.Whether you’re looking to start your next chapter, grow your family, or settle into retirement, 131 Westview would be an ideal place to call home. Call your fave Realtor to learn more or to schedule your own private tour! (id:52784)
2136 33 Avenue Sw
Calgary, Alberta
Secure a prime, free-standing building in the heart of Marda Loop. This fully-leased, multi-tenant property offers a stable, passive investment. Benefit from exceptional visibility on 33rd Ave SW, high foot traffic, and a walkable lifestyle hub. A rare chance to anchor yourself in one of Calgary's most vibrant communities. (id:52784)
6002 54 Street
Stavely, Alberta
Click brochure link for more details** Highway 2 Frontage 126 meters Zoned Industrial NO DIRECT CONTROL city water sewer and gas on the property 100 amp service to shop 3 phase power available post beam shop at shell construction stage never used, 125000 to finish off. Optional office is available and large storage insulated unit available for additional cost. Gravelled yard, seventy percent fenced yard. Hard to find property with this zoning on the highway with no controls. (id:52784)
6411 26 Avenue Ne
Calgary, Alberta
This exceptionally well-maintained home features a bright living room with either a brick or electric fireplace, plus a convenient half bathroom on the main floor. The kitchen offers stainless steel appliances, ample cabinets, and cozy dining area with oversized door leading to a tiered deck and a lovely backyard, ideal for a future enclosed garage installation. Two tandem parking spaces are located along the front side of the property. The upper floor comprises an oversized primary bedroom and two additional well- proportioned bedrooms, all with mirrored closet doors and built in closet organizer. The fully finished basement provides two additional recreational room, a dedicated laundry area and plenty of shelving for storage. The home is ideally situated within walking distance of schools, steps from a bus stop, and with all essential amenities close by. Book your showing! (id:52784)
4 Saddlecreek Terrace Ne
Calgary, Alberta
PRICED TO SELL!! Perfectly situated 2 storey home offers nearly 1700 sq ft of a living space on a CORNER LOT in the vibrant Saddle Ridge community. With its striking stone and HARDIE BOARD EXTERIOR, this home boasts exceptional curb appeal that stands out in the neighborhood. FRESHLY PAINTED with NEW LVP FLOORING on the main level and modern lighting fixtures throughout, this residence feels bright, contemporary, and move-in ready.Step inside to a warm and welcoming living room, where a large window floods the space with natural light, creating an airy and comfortable atmosphere. Stay cool and comfortable year-round with the added luxury of CENTRA AIR-CONDITIONING. Convenient MAIN-FLOOR BEDROOM featuring a large window —ideal for guests, a home office, or multigenerational living. The open-concept kitchen, complete with a breakfast counter and cozy eating area, flows seamlessly into the living space—perfect for entertaining guests or keeping the family connected during meal prep. A convenient 2-piece bathroom, spacious laundry/mudroom, and pantry round out the main floor, with direct garage access to keep you sheltered from the elements.Upstairs, you’ll find a generous master bedroom, a well-sized second bedroom, and a modern 4-piece bathroom. The fully finished basement with two bedrooms, a recreational room, and a 3-piece bathroom, ideal for guests, a home office, or a cozy family retreat.Outside, enjoy the unique advantage of TWO SEPARATE YARDS, one on each side of the house, perfect for gardening, play, or relaxation. Solar lights on the fence softly illuminate the yards at night, enhancing both ambiance and security. Eco-friendly RAIN BARRELS enhance the property’s sustainability, while the corner lot location provides extra privacy and space. The double attached garage features ceiling storage, a workbench, and easy access to the rear yard. Saddle Ridge offers a lifestyle of convenience and leisure, with nearby C-train and bus stops, bike paths, sere ne parks, and a tranquil pond area. Shopping, dining, medical clinics, sports facilities, and the local library are all within reach, while the YMCA and Genesis Centre provide endless opportunities for family fun and fitness.This beautifully updated home, with its thoughtful design and prime location, is ready to welcome you to the best of Saddle Ridge living. (id:52784)
4612 Fortune Road Se
Calgary, Alberta
Welcome to a well maintain and well located bungalow, this fully developed bungalow is move in ready, and has undergone renovation over the past years including an upgraded kitchen with upgraded cabinets, updated baseboards, updated main bath, vinyl plank flooring throughout, 3 bedrooms up and sliding patio doors lead from the dining area to the rear large backyard deck, including easy-maintenance yard features, which is ideal for entertainment, and lots of room for the kids to hangout. The finished basement features a shared common laundry and offers a separate entrance to the basement, huge rec room/family living room, beautiful 5 piece spa quality bath accented with double sink vanity, 6' jetted tub and vinyl plank flooring. High efficiency furnace and hot water tank. The massive yard allows for future RV storage. Close to schools, transit and shopping.A must see. (id:52784)
180 Maple Court Crescent Se
Calgary, Alberta
Step into this beautifully maintained 1966 Mid-Century Bungalow in the highly sought-after community of Maple Ridge. This 1300 square foot, 3-bed, 2 bath home sits on a large 7000 square foot lot backing onto the Golf Course. Offering exceptional privacy and peaceful views year-round. Lovingly preserved with remarkable pride of ownership, this home has had only 2 owners and retains its original craftsmanship, including copper plumbing. The welcoming living room features a soft-toned brick-faced fireplace, creating a warm and inviting focal point for the main level. A timeless and functional layout. Single detached garage, and the expansive backyard opens onto the fairway, providing quiet mornings and views of nature. The large windows allow natural lighting to pour into the home. Book your viewing with your favorite realtor today! (id:52784)
1002, 1122 3 Street Se
Calgary, Alberta
VACANT FOR QUICK POSSESSION | 2 BEDROOMS AND 2 BATHROOMS | END UNIT WITH INCREDIBLE PANORAMIC VIEWS | TITLED UNDERGROUND PARKING | FULL-HEIGHT WINDOWS THROUGHOUT | SOPHISTICATED AMENITY-RICH BUILDING IN AN ULTRA-CHIC URBAN LOCATION | This end unit in the Guardian building pairs modern design with a bright, elevated setting and a layout that enhances privacy and everyday comfort. Fresh paint in a soft neutral palette creates a clean backdrop for luxury vinyl plank flooring that flows through the grand open floor plan. Full-height windows draw in extensive natural light and frame unobstructed views of the city and surrounding skyline, enriching daily living with an ever-changing landscape. A contemporary kitchen anchors the main living area with quartz countertops, sleek cabinetry, refined backsplash detailing and a centre island that encourages gathering with friends. The adjacent living space sits against a dramatic corner window configuration that enhances the sense of openness and offers a relaxing place to unwind. Patio sliders lead to a covered balcony with glass railings that preserve the views, transforming this outdoor space into an appealing setting for morning coffee, summer barbeques or quiet evenings at home. The elegant primary bedroom includes chic wallpaper, floor-to-ceiling windows and a crisp 4-piece ensuite for comfort and convenience. A thoughtful split-bedroom design places the second bedroom on the opposite side of the main living areas, improving privacy for guests, roommates or a home office. This second bedroom is generously sized with its own floor-to-ceiling window and easy access to the second bathroom. In-suite laundry and titled underground parking add everyday practicality. Residents enjoy access to an impressive selection of amenities including a concierge (no more lost packages!), a fully equipped fitness centre, yoga studio, workshop and an expansive garden terrace with BBQ, fire pit and multiple seating areas. The attached lounge, id eal for hosting, offers a full kitchen, 2 TVs, ping pong table and inviting seating arrangements. Exceptional walkability places the C-Train station, Stampede Park, the casino, Repsol Centre, East Village paths and a wide variety of award-winning restaurants and vibrant 17th Ave destinations mere steps away, enriching your lifestyle with unmatched urban convenience! (id:52784)
90 Skyview Ranch Gardens Ne
Calgary, Alberta
Welcome to this BEAUTIFULLY MAINTAINED 2-bedroom, 2.5-bathroom townhouse in the heart of Skyview Ranch Gardens, offering comfort, style and thoughtful upgrades throughout. Step inside to discover a bright, open layout that’s been NEWLY PAINTED and thoughtfully designed with a modern yet welcoming feel. You're first greeted by a spacious foyer versatile enough to create a cozy entryway or even a functional home office alongside a conveniently located half bath just off the garage entrance. As you walk upstairs the kitchen is equipped with updated appliances including a NEW MICROWAVE and STOVE (2025), NEWLY UPGRADED FAUCETS, and sleek NEW LIGHT FIXTURES throughout that add a touch of elegance. FRESH BLINDS on the second floor complete the space, while the kitchen window frames a lovely view of the courtyard, bringing in natural light and a pleasant outlook to enjoy while cooking. Upstairs, you’ll find two spacious bedrooms, including a beautifully REDONE primary ensuite featuring stylish finishes and upgraded fixtures. A second full bathroom serves the upper level for added convenience, while the laundry is thoughtfully located upstairs, making day-to-day chores effortless. This home also features a single attached garage, offering secure year-round parking and additional storage. The complex provides ample visitor parking, making it easy to welcome friends and family. What truly sets this home apart is its exceptional condition and smart layout crafted to maximize natural light, space and everyday livability. Whether you’re relaxing in the spacious living area, sipping coffee on your deck, or entertaining guests, this home checks all the boxes. Located in a well-managed complex with easy access to parks, schools, shopping, and transit, this is a perfect opportunity for first-time buyers, down-sizers, or investors alike. Don’t miss your chance to own a move-in ready home in one of Calgary’s fastest-growing communities! Check out the 3D Tour and book your showing today ! (id:52784)
1405 Shawnee Road Sw
Calgary, Alberta
PRICE DROP! GREAT VALUE! This stunning two storey home offers timeless elegance and exceptional space.Step inside to soaring vaulted ceilings and classic French doors leading into a beautiful den. The main floor features a striking curved staircase, a bright all-white kitchen with abundant cabinetry, an inviting living area, a spacious family room, and a large formal dining room ideal for gatherings and entertaining. Natural sunlight streams throughout the home with its expansive windows and a charming skylight, while a convenient main-floor laundry adds everyday practicality.Upstairs, you’ll find three generous bedrooms, including a luxurious primary suite with a walk-in closet and a private 4-piece ensuite. The two additional bedrooms are bright and roomy, perfect for family or guests.The fully developed basement extends the living space with a large recreation area, an additional bedroom, and a 4-piece bathroom—offering endless possibilities for relaxation, entertainment, or hobbies.Located near James McKevitt Road, Macleod Trail, Shawnessy Boulevard, Evergreen Street SW, and with Stoney Trail just minutes away, this home offers both convenience and connectivity. (id:52784)
6116 Buckthorn Road Nw
Calgary, Alberta
Welcome to your dream home in Thorncliffe! Perfectly located within walking distance to shopping, schools, and everyday amenities, this fully renovated bungalow offers the perfect blend of style, comfort, and convenience. Featuring 4 bedrooms, a Office/den space, 3.5 bathrooms, a detached garage, and over 2,400 sq. ft. of reimagined living space, this property has been stripped to the studs and rebuilt with precision—everything is brand new and never lived in. The exterior shines with new stonework, roof, gutters, downspouts, exterior doors, few new upstairs windows, new floor, paint, lighting fixtures, brand new appliances and all new basement windows, plus immaculate landscaping with concrete walkways, fresh sod, fencing, and new front stairs. A spacious sun deck overlooks the beautifully maintained backyard, ideal for relaxing or entertaining. Inside, the open-concept main floor is bright and inviting. The living area flows seamlessly into a custom chef’s kitchen with brand new built-in appliances, a electric cooktop, and chimney hood fan. A half-bath for guests adds convenience, while the primary bedroom offers a walk-in closet and spa-inspired ensuite with a luxurious shower. A second large bedroom with its own full bath, plus separate laundry completes the main level. Fully finished Illegal basement suite comes with 2 bedrooms plus Office/den space complete with a custom kitchen, huge living area with a big window, full bathroom, separate laundry, and a separate entrance—perfect for extended family or guests. Set in one of Calgary’s most desirable communities, you’ll enjoy quick access to parks, schools, transit, shopping, and major routes. With every detail thoughtfully redone—new, modern, and move-in ready—this home offers peace of mind and unmatched comfort. Everything is new. Everything is ready. All that’s missing is you! Book your showing today... (id:52784)
32, 1703 11 Avenue Sw
Calgary, Alberta
Inner-City Living in Sunalta | Pet Friendly | Airbnb FriendlyWelcome to this bright and modern 1 bed, 1 bath condo perfectly situated in the highly desirable community of Sunalta. New windows, Vinyl Flooring, Quartz Counters and newer appliances. Located just steps from the Sunalta C-Train Station and the vibrant shops, cafés, and entertainment along 17th Avenue SW, this property places you right at the center of Calgary’s most dynamic urban lifestyle. Pet-friendly (up to 2 pets per unit; dogs under 50 lbs). Book a showing today! (id:52784)
700 West Chestermere Drive
Chestermere, Alberta
LAKEFRONT LUXURIOUS PROPERTY!! OVER 18,000 SQ FT LOT (60 FT X 301 FT) WITH PRIVATE DOCK!! 4 BEDROOMS & 3 BATHROOMS!! DOUBLE-TIER DECK WITH HOT TUB, FIREPIT, AND OUTDOOR LOUNGE!! 2450+ SQ FT OF LIVING SPACE ON A UNIQUE 4-LEVEL SPLIT DESIGN!! This stunning lakefront home is more than just a property — it’s a lifestyle. Perfectly positioned on a sprawling 0.41 ACRE LOT, this residence offers the rare combination of architectural charm and resort-style outdoor living. Step inside to a BRIGHT, SPACIOUS MAIN LEVEL with a cozy living room, fireplace, wet bar and walk-out access to the backyard — perfect for hosting and relaxing. Upstairs, the beautifully finished kitchen flows into an ELEGANT DINING AREA and stylish family room with direct access to the upper deck. The next level features three bedrooms including a PRIMARY RETREAT WITH 5PC ENSUITE, while a full 4pc bathroom serves the additional bedrooms. And just when you think you've seen it all — it keeps getting better. The FINISHED BASEMENT adds even more space with a fourth bedroom, WALK-IN CLOSET, large rec area, and laundry room. And the BACKYARD? IT’S ON A WHOLE DIFFERENT LEVEL. Designed to impress with a DOUBLE-TIER DECK, BUILT-IN LIGHTING, a SPA-STYLE HOT TUB, FIREPIT, oversized CHESSBOARD PATIO, MINI GOLF, and your own PRIVATE DOCK WITH GAZEBO — this space truly turns heads. This isn’t just a backyard — it’s where summer parties turn legendary, and lazy Sundays feel like you booked a private resort. Walk to the NEARBY SCHOOL, PARKS, OR GOLF COURSE, or simply stay home and live like you're on vacation every day. ALL FURNITURE IS INCLUDED — just move in and enjoy!! THIS ISN’T JUST A HOME — THIS IS A MOMENT, A FEELING, A DESTINATION. COME SEE IT TO BELIEVE IT. (id:52784)
303 Valley Ridge Manor Nw
Calgary, Alberta
Welcome to 303 Valley Ridge Manor NW—where nature, lifestyle, and luxury meet. Nestled in a quiet, upscale complex backing the Valley Ridge Golf Course, this beautifully maintained and move-in ready, three-storey end-unit townhome offers over 1,800 sq ft of thoughtfully designed living space and unbeatable walkability to green space, pathways, and the Bow River. Whether you’re an avid golfer or a nature lover, this location gives you direct access to both—step out your door and onto the course or explore scenic trails that lead all the way to Bowness Park - or a quick drive to the Mountains from your front door! Inside, you'll find two spacious bedrooms, each with its own ensuite and walk-in closet, plus a convenient upper-floor laundry room. The main living level showcases hardwood floors, extra windows for added natural light, high ceilings, and a welcoming open floorplan. The chef-inspired kitchen features granite countertops, an induction range, and a furniture-style pantry, with a flexible nook perfect for a home office or breakfast table. The cozy family room with a gas fireplace opens to a sunny balcony—ideal for al fresco dining or relaxing after a long day. With two outdoor spaces, you can choose to bask in the sun, or opt for a bit more shade. Here you have choice! A lower-level flex room adds even more functional space, perfect for a home gym or media room. Additional highlights include a double attached garage, upgraded lighting, Hunter Douglas blinds, a Nest thermostat, and low-maintenance landscaping. This turnkey townhome is the perfect blend of peaceful living and urban convenience—steps to the golf course and moments to the city. Notable upgrades include: Newer fridge, stove, dishwasher, hood fan, hot water tank, and ceiling fans (less than 3 years old). For more information, floor plans and phots, click the links below! (id:52784)
1202, 2370 Bayside Road Sw
Airdrie, Alberta
Extremely Rare 3-Bedroom Apartment in Bayside, Airdrie – Immaculate and Spacious!No need to downsize!Discover this exceptional 3-bedroom, 2-bathroom corner unit offering nearly 1,300 sq.ft. of bright, open-concept living in the desirable community of Bayside. Rarely do homes of this size and quality come available!Step inside to find soaring ceilings and abundant natural light that fill every room. Spacious bedrooms and large walk-in closets, providing ample storage and comfort. With the Open Concept design, the kitchen flows seamlessly into the living and dining areas — perfect for entertaining or relaxing at home.Enjoy the convenience of in-suite laundry and two titled underground parking stalls. This home has been kept in pristine, spotless condition. Truly move-in ready!Ideally located with easy access to shopping, schools, parks, and Airdrie’s beautiful canal pathways, this rare find offers the perfect balance of space, style, and location.Homes like this rarely come available. An exceptional opportunity for those seeking space, style, and simplicity in Bayside, one of Airdrie’s most desirable communities! (id:52784)
1510 1 Street Nw
Calgary, Alberta
Strategic Development Opportunity – Crescent Heights*** NEW PRICE ***An exceptional chance to acquire a premium inner-city redevelopment site in the heart of Crescent Heights — one of Calgary’s most vibrant and rapidly evolving communities. This offering includes two titled properties — 1506 & 1510 1 Street NW — to be sold together as one consolidated parcel.Zoned M-C1 / RM-4 – suitable for multi-family or medium-density residentialCombined lot size: approx. 87.5 ft x 112.5 ft (TBV) – 4 city lots (Lots 9–12)Cleared and shovel-ready – old structures professionally removedPriced at 2024 City of Calgary assessed value – $1,079,800 (for both titles)High-demand location with excellent access to downtown, transit, shops, and restaurantsStrong walkability, urban amenities, and long-term growth fundamentalsThis is a rare development-ready site in a mature, high-growth neighborhood — ideal for builders and developers looking to capitalize on Calgary’s expanding inner-city market. (id:52784)
67 Heritage Manor
Cochrane, Alberta
Home awaits in one of Cochrane’s nature-inspired communities, West Hawk! Offering breathtaking mountain and foothill views, a future school site, a dog park, and direct access to a natural reserve, this community blends convenience with outdoor living. With 1,686 square feet of open-concept living space, the Richmond is built with your growing family in mind. This duplex features 3 bedrooms, 2.5 bathrooms, a side entry, and a front-attached garage. Enjoy extra living space on the main floor with the laundry room on the second floor. The 9-foot ceilings and quartz countertops throughout blend style and functionality for your family to build endless memories. (id:52784)
58 Skyview Ranch Gardens Ne
Calgary, Alberta
Welcome to Your New Home in Skyview Ranch – Where Comfort Meets Convenience. Nestled in the family-friendly community of Skyview Ranch, this upgraded corner unit isn’t just a house; it’s a lifestyle choice! Think of it as the Swiss Army knife of living spaces—versatile, stylish, and sure to impress your in-laws. Step inside to a tastefully decorated open-concept layout on the second floor, filled with natural light and laminate flooring that keeps your family game nights from turning into slip-and-slide competitions. Cozy up to the natural gas fireplace, surrounded by built-in shelving for your collection of questionable figurines. The kitchen is a culinary dream! With stainless steel appliances, a microwave hood fan, and an oversized breakfast bar, you’ll be whipping up gourmet meals that even Gordon Ramsay would admire. And for the grill masters, the large south-facing deck, overlooking the playground, is your new BBQ paradise with a natural gas hookup. On the third floor, the master bedroom is a serene sanctuary with a 5-piece ensuite and his and her closets (because sharing isn’t always caring). Plus, there’s a convenient laundry room to avoid those dreaded laundry-hauling trips. With a second bedroom, an office space, and a 2-piece bathroom, this unit truly has it all! Skyview Ranch Gardens is close to major highways and within walking distance to transit, cafes, restaurants, parks, schools, and shopping. Why wait? Embrace the chance to call this charming corner unit your home, where comfort meets convenience, and laughter is always welcome! (id:52784)
125 Vantage Drive
Cochrane, Alberta
Discover elevated living in this upgraded 2,021 sq. ft. home by Prominent Homes, ideally located in the new community of Greystone. This energy-efficient, BUILT GREEN certified home is designed for year-round comfort with an HRV system, high-efficiency furnace, and thoughtful construction throughout. The main floor offers durable LVP flooring, a walk-through pantry connected to the mudroom, a well-appointed kitchen with gas line rough-in, spacious living and dining areas, and an 8' x 12' wood deck with gas rough-in for a future BBQ. A versatile flex room provides an ideal space for a home office or quiet retreat. The upper floor features three well-sized bedrooms plus a central bonus room, offering excellent separation of space for families. The oversized 24' x 21' garage includes 12' ceilings and a gas line rough-in for a future heater, and a basement side entry adds potential for a future suite (subject to municipal approval). Located steps from the Bow River, pathways, parks, the SLS Centre, and new boutique shops, Greystone offers walkability, convenience, and strong long-term investment potential. Additional highlights include a bright, functional layout, future-ready rough-ins, and a prime location close to Cochrane’s best outdoor amenities. (id:52784)
11333 84 Street Se
Calgary, Alberta
This is a premium description for a 3.53-acre, level, fully graveled industrial yard, ideally suited for heavy-duty storage, laydown, or logistics operations in southeast Calgary.Key Features and Location•Size and Surface: The property offers 3.53 acres of usable space with a level and fully graveled surface, ready to handle heavy vehicles and equipment immediately.•On-Site Office: Located at the front of the yard is a dedicated office facility. This structure provides an invaluable operational headquarters but "needs a little TLC" (Tender Loving Care). This presents an opportunity for a tenant or owner to customize and renovate the space to their exact needs.•Prime Access: The yard boasts direct access to 84 Street SE and is strategically positioned on the south side of the CP Rail spur line.•Unbeatable Connectivity: Benefit from fast and easy access to major transportation routes, including:o114 Avenue SEoStoney Trail SE (Calgary's Ring Road) (id:52784)
7312, 315 Southampton Drive Sw
Calgary, Alberta
With TOP floor end units and other strategically chosen locations in the building , all 7 units (7312,5111,3103,3201,3202,6310,9302) get great sunlight! With over 820 square feet of space this 2 bedroom 1 bathroom for unit 7312 this package of units all have ample space for a home office or the family with children. Entering the units you are greeted by the large living and dining area, then into your galley style kitchen with upgraded granite countertops a well as a dishwasher. Moving further into the unit you will see the secondary bedroom perfect for home office or kids room, next is the primary bedroom with a HUGE walk-in closet large enough for the whole wardrobe! The 4 piece bathroom has upgraded granite countertop as well, and then you have a large storage room in unit, a well as additional storage room on the large balcony where you can watch the sunset with enough seating for all your friends and family. Ther are so many options for convenient condo living with this 7 unit portfolio – you can live in one unit and benefit from the rental income from the other 6, or hold them as an easy to manage investment with no lawn mowing, snow shovelling or utilities bills to manage! The tenants pay electricity and the balance of the utilities are included in the condo fees. This community is packed with amenities with an updated clubhouse complete with library, event space, squash court, ping pong table and a full gym! The common area also boasts a basketball court and tennis court. This unit is ideally located in the sought-after community of Southwood minutes away from transit, shopping, southcenter mall, schools parks and more. Book your showing today with your favorite real estate agent! Seller will consider rent to own as well as seller financing OAC. (id:52784)
12707 20 Avenue
Blairmore, Alberta
NEW Roof Membrane. A Historic Gem with Endless Possibilities.Located in the heart of Blairmore, this striking brick building was once home to a Royal Bank. It still features its original vaults, offering a unique blend of historic charm and modern potential. Currently leased as an office hub with six private workspaces, this property is ready for its next chapter. With a walkout basement, a second floor patio offering stunning views, and off street parking, the options are limitless. Whether you’re envisioning a coffee shop, boutique retail space, co-working hub, or a combination of all three, the building’s layout and prime location provide incredible opportunity. Recent updates include some new windows, LED lighting. The upstairs apartment retains timeless character with original woodwork and a clawfoot tub, offering the perfect canvas for creating a unique live/work space.Set on a high visibility stretch of Main Street, this is your chance to own a piece of Crowsnest Pass history and make it your own. (id:52784)
1844 24 Avenue Nw
Calgary, Alberta
This beautiful south-facing end unit is filled with natural light on all three levels, thanks to its additional windows that create a bright, airy atmosphere throughout. The main floor features a welcoming foyer, a sunlit living room, a stylish open-concept kitchen, a dedicated dining area, and a convenient two-piece powder room. Upstairs, the generous primary bedroom includes a walk-in closet and 3-piece ensuite, along with two additional bedrooms, a 4-piece bathroom, and a separate laundry room. The fully developed basement offers an illegal suite with a private entrance, mudroom, full kitchen, large recreation room, spacious bedroom with walk-in closet, and another 4-piece bathroom—ideal for extended family or rental potential. A single-car garage adds to the home’s functionality, and the location is unbeatable, just minutes from the University of Calgary, SAIT, the Alberta Children’s Hospital, shopping, schools, parks, playgrounds, and scenic bike paths. (id:52784)
887 Seton Circle Se
Calgary, Alberta
Welcome to 887 Seton Circle, a stunning Jayman Built home ideally situated on a rare traditional homesite in the highly sought-after community of Seton. This nearly new property has been thoughtfully upgraded throughout and includes many of the ENERGY-SAVING FEATURES typically found in brand-new construction.The home includes TWELVE SOLAR PANELS, a TANKLESS HOT WATER HEATER, a smart thermostat, and TRIPLE-PANE WINDOWS, all of which help reduce monthly utility costs while contributing to a more environmentally conscious lifestyle. The garage is also pre-wired to accommodate a future ELECTRIC VEHICLE CHARGER.The gourmet kitchen is designed for both style and functionality, featuring premium KitchenAid appliances, including a built-in wall oven and a microwave/convection oven combination. High ceilings throughout the home create an open, airy feel, with 9-FOOT CEILINGS and 8-FOOT DOORS on both levels. Durable luxury vinyl plank flooring offers easy maintenance, while matte black plumbing fixtures add a modern, cohesive finish. The main floor also features a convenient two-piece bathroom with a vanity and a well-organized mudroom with built-in lockers.Upstairs, the primary bedroom is crafted as a relaxing retreat with a tray ceiling enhanced by LED lighting, custom built-in closet organizers, and a spa-inspired five-piece ensuite. A large soaker tub offers a perfect place to unwind. Two additional bedrooms share a second five-piece bathroom, and a central bonus room provides separation from the primary suite for added privacy.The unfinished basement offers excellent potential for future development, with bathroom rough-ins and 9-FOOT CEILINGS already in place.Additional features include Ring cameras at both the front and rear doors, smart light switches, a smart thermostat, a smart garage door opener, a high-efficiency two-stage furnace, and a water softener. Seton’s Urban District offers an array of restaurants and shops, the world’s largest YMCA, and Calgar y’s SOUTH HEALTH CAMPUS hospital. Residents also enjoy access to a 13,000-SQUARE-FOOT HOMEOWNERS ASSOCIATION FACILITY located beside a private park exclusively for Seton homeowners. Community amenities include a splash park, hockey rink, tennis courts, gardens, entertainment space, and more. (id:52784)
22a, 333 Braxton Place Sw
Calgary, Alberta
Vacant & ready for you to move in NOW! Discover this inviting and budget friendly duplex-style bi-level townhome located in the established community of Braeside - perfect for homeowners and investors alike! The open-concept main level features soaring beamed ceilings with beautiful natural woodwork features, a bright living area, and access to your private deck – great for relaxing or entertaining in the warmer months.This home offers 2 bedrooms, convenient parking, and peace of mind with a new hot water tank (2024). The layout is both functional and full of character, making it a standout option in today’s market.Located steps from a greenspace and playground, with schools, shopping, transit, and major roadways just a hop skip or jump away, this property combines lifestyle and accessibility.Whether you’re looking for your first home, downsizing, or seeking an investment property with strong rental appeal, this gem has it all. Don't miss out on this exceptional home - View TODAY! (some photos have been virtually staged) (id:52784)
202, 88 9 Street Ne
Calgary, Alberta
Experience modern urban living without compromise in this like-new suite featuring HIGH CEILINGS with a knockdown finish and an OPEN CONCEPT floor plan. The KITCHEN is equipped with high-end STAINLESS STEEL APPLIANCES, including a BOSCH GAS STOVE, FISHER & PAYKEL FRIDGE, double sinks, dishwasher, QUARTZ COUNTERTOPS, and seating for three at the peninsula. Enjoy EXTRA TALL CABINETS, SOFT-CLOSE HARDWARE, UNDER-COUNTER LED LIGHTING, and a MICROWAVE HOOD FAN.The LIVING ROOM flows seamlessly to a BALCONY overlooking a GREEN BELT. The PRIMARY BEDROOM features FLOOR-TO-CEILING WINDOWS and a WALK-THROUGH CLOSET leading to a CHEATER ENSUITE with a SOAKER TUB, glass shower, EXTRA CABINETRY FOR STORAGE, QUARTZ COUNTERTOP, and LED LIGHTING. Additional highlights include a STACKED WASHER/DRYER (WHIRLPOOL) and a SPACIOUS ENTRY AREA with room for a DESK OR HOME OFFICE.Residents enjoy AMENITIES GALORE, including TWO GYMS, a PET SALON, a FANTASTIC ROOFTOP PATIO, SPIN ROOM, YOGA ROOM, STORAGE LOCKER, BIKE ROOM, TUNE-UP ROOM for bikes, skis, or snowboards, and a CAR WASH.All this is located in a LEED-CERTIFIED BUILDING, just steps from PARKS, SHOPPING, DOWNTOWN, and RESTAURANTS in the vibrant community of BRIDGELAND. Enjoy a CAREFREE URBAN LIFESTYLE or take advantage of the EXCELLENT INVESTMENT POTENTIAL as a landlord. (id:52784)

