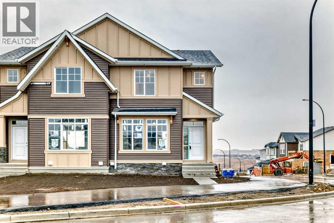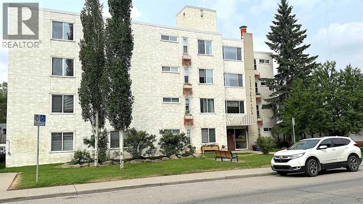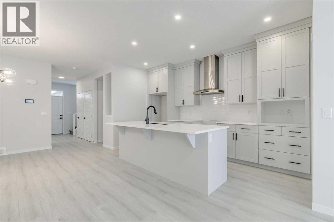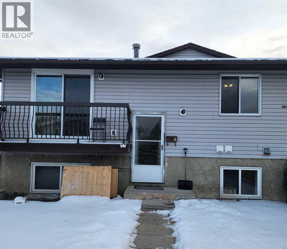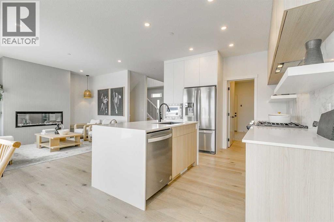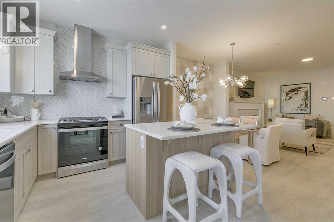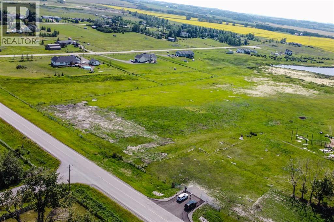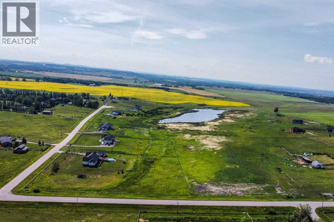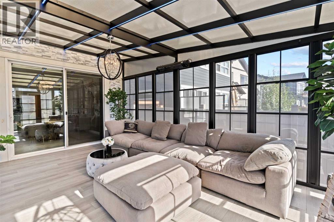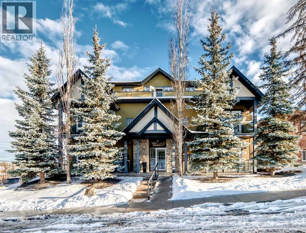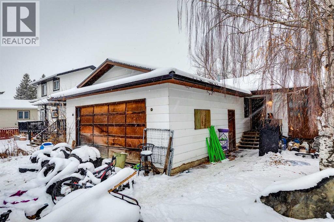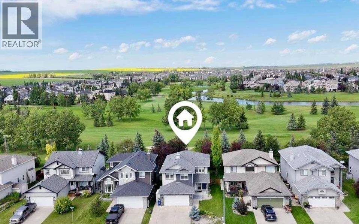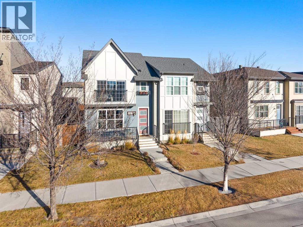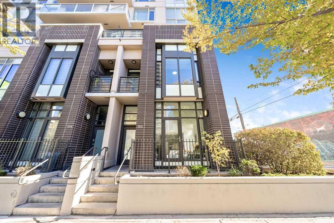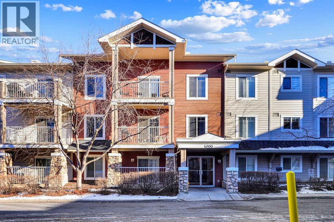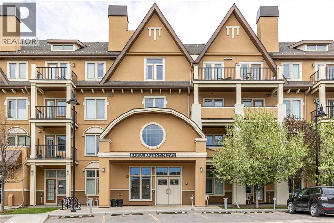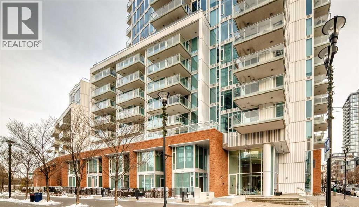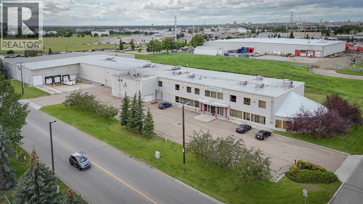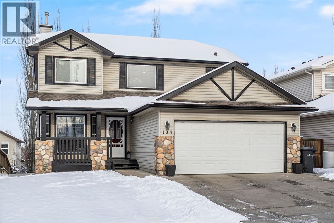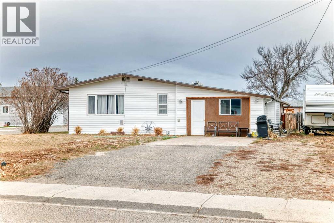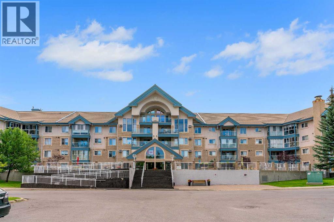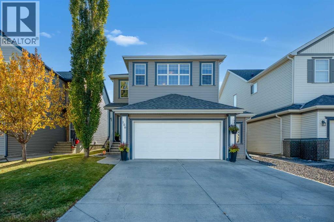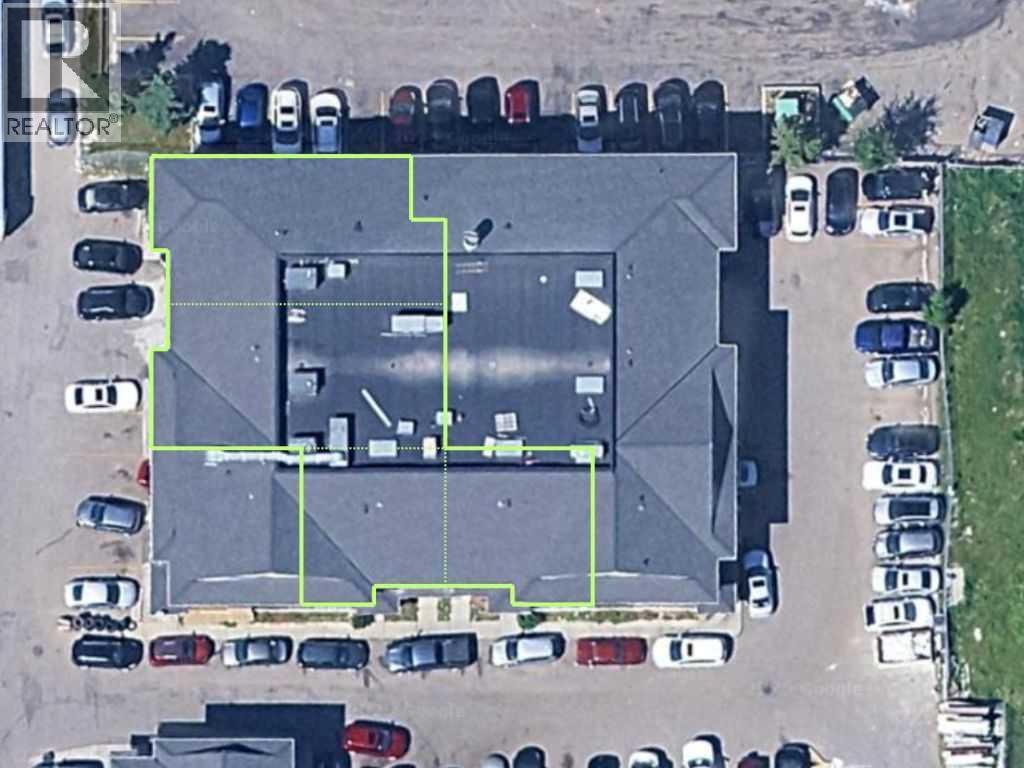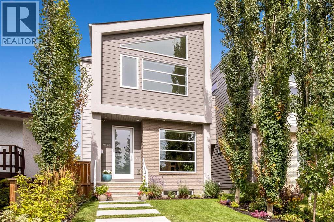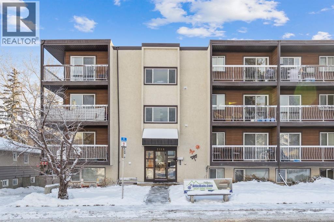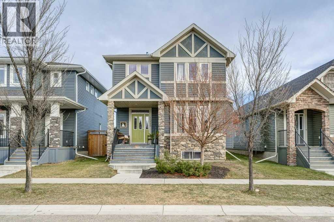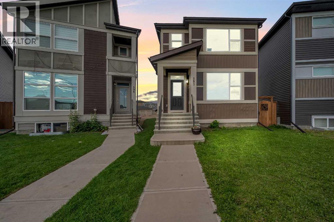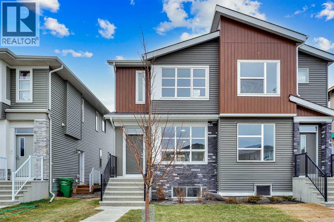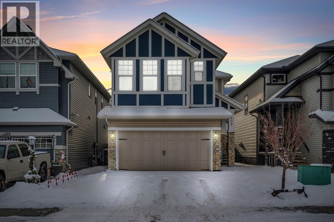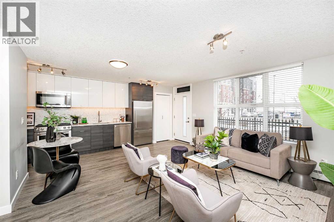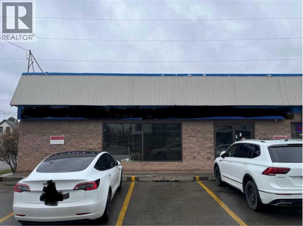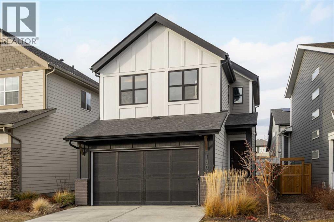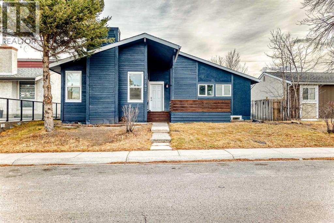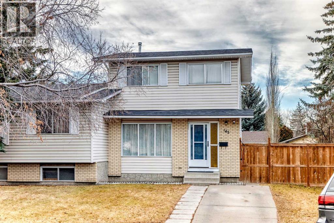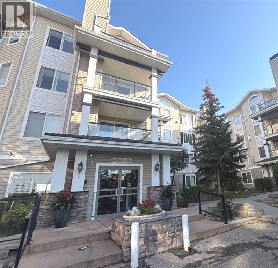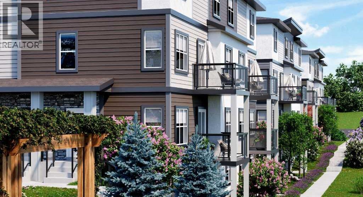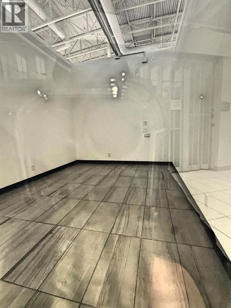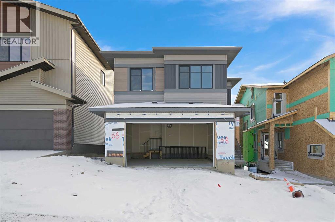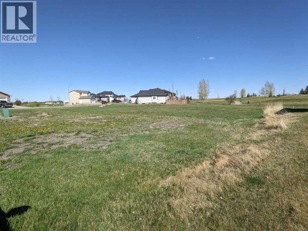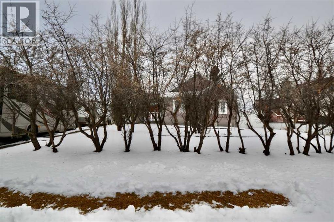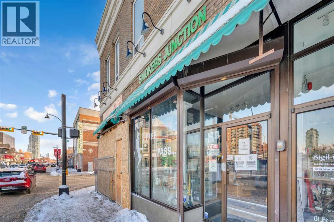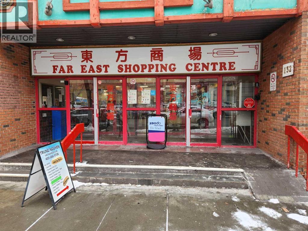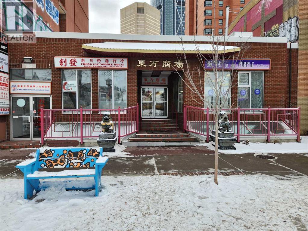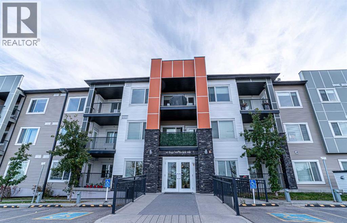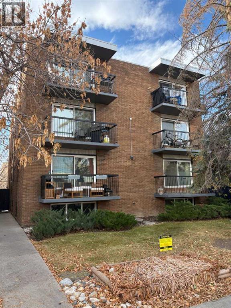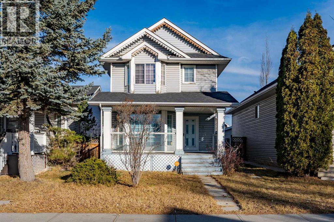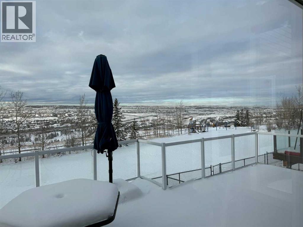170 Marmot Green Nw
Calgary, Alberta
Welcome to this modern Morrison Homes 3-bedroom duplex in the sought-after community of Glacier Ridge. The main floor offers an inviting living area with an electric fireplace, knock-down ceilings, vinyl flooring, and a stylish kitchen complete with a central island, pantry, quartz countertops, a built-in microwave, and a fridge with a water line. A half bath on this level provides added convenience for guests. Upstairs features three generous bedrooms, including a primary suite with its own 4-piece ensuite, plus a second 4-piece bathroom and a dedicated laundry area. The basement includes a separate side entrance, a 9’ foundation, and rough-ins for a future suite (a secondary suite would be subject to approval and permitting by the city/municipality) offering excellent potential for added living space or income generation. Outside, you’ll find a deck with a built-in gas line for your BBQ, plus a gravel parking pad providing easy off-street parking. Glacier Ridge Village is expected to open in 2026 and will feature a skating ribbon, walking paths, basketball courts, an all-ages playground, spray park, tennis court, ice rink, patio spaces, firepit, and a toboggan hill. Inside, residents will enjoy a gymnasium, rentable rooms for programs and private events, banquet space, and welcoming seating and gathering areas. Located in one of Calgary’s newest and most desirable communities, this home blends modern comfort with exceptional future amenities. (id:52784)
1809 5 Street Sw
Calgary, Alberta
Real Estate is all about location and this building is located in one of the very best rental locations in Calgary. The building is a short walk to all of the amenities in Mission and 17 Ave SW.. Tenants can easily walk to work or their favorite shops and restaurants. The original owner of this concrete and brick building has done an outstanding job of maintaining and upgrading this property over the years. The building is well organized and well operated. There have been numerous upgrades in the property in the past few years, including a new elevator, a new make up air system, plumbing and heating upgrades as well as refreshing units when units were being turned over. The property is currently operated as a building for low income seniors and the owner have decided to move in a different direction and sell the property. The above ground floors have a sitting area for tenants to enjoy at their leisure if they wish to visit amongst themselves. The existing vacant units and any upcoming vacant units will be available to the new owners to rent as they choose. The Villa has a large amount of community activity space in the lower level, for gatherings, plus a games room, a boardroom, and office. There are 6 parking stalls at the rear of the building and 10 more parking stalls (1715 5th St SW) north of the building on a titled lot. The new owner can move the rents to market levels and enjoy this excellent investment for many decades. (id:52784)
186 Creekside Manor Sw
Calgary, Alberta
Welcome to this stylish Morrison Homes spec property located in the beautiful community of Sirocco in Pine Creek, SW Calgary. The main floor offers a functional layout with an enclosed den perfect for a home office, a bright living room, luxury vinyl plank flooring, pot lights, a walk-in pantry, and a well-appointed kitchen featuring quartz countertops throughout and a modern island ideal for meal prep and gathering. A convenient 2-piece bathroom completes the main level. Upstairs, a spacious bonus room provides an additional living area separating the three bedrooms. The upper level also includes a dedicated laundry area for added convenience. The primary bedroom features its own 3-piece ensuite with a standalone tiled walk-in shower, while the remaining two bedrooms are served by a comfortable 4-piece bathroom. The basement is currently undeveloped, offering a blank canvas for your own customization. This home also includes a separate entrance, basement suite rough-ins offering excellent potential for a future suite development (A secondary suite would be subject to approval and permitting by the city/municipality). With thoughtful design, quality finishing, and room to grow, this property delivers exceptional value in one of Calgary’s rapidly developing SW communities. (id:52784)
B, 1404 43 Street Se
Calgary, Alberta
Vacant & ready for you to move in NOW! Discover this inviting and budget friendly 6 duplex-style bi-level townhome located in the established community of Forest Lawn - perfect for homeowners and investors alike! The open-concept main level features a bright living room with a fireplace, a kitchen with new stainless steel appliances. This home offers 3 bedrooms, a new washer & dryer, and is located steps from a green space and playground, with schools, shopping, and transit. Whether you’re looking for your first home, downsizing, or seeking an investment property with strong rental appeal, this gem has it all. Don't miss out on this exceptional home - CALL TODAY! (id:52784)
227 Lucas Common Nw
Calgary, Alberta
Welcome to this stunning former Morrison Homes that has 2800+ sq.ft. of developed space in the community of Livingston. Situated on a coveted corner lot, this detached property features central air conditioning, exterior Gemstone lighting, an attached front double garage, spindle railing throughout, and showcases premium upgrades from top to bottom. The main floor offers an open-concept layout highlighted by pot lights, elegant LVP flooring, and an electric fireplace that adds warmth and style to the living room. The gourmet kitchen includes a gas range, a beautifully designed kitchen island, a walk-in pantry connected directly to the mud room for effortless grocery unloading, a dining area, and a dedicated den perfect for a home office. A convenient 2-piece bathroom completes the main level. Upstairs features a spacious bonus room filled with natural light, a dedicated laundry area with a washer and dryer and three well-appointed bedrooms. The primary suite includes a luxurious 5-piece ensuite with a large tiled walk-in shower with rainfall showerhead, deep soaker tub surrounded by premium tile, dual vanities with quartz countertops, contemporary flat-panel cabinetry, sleek modern mirrors, and direct access to a spacious walk-in closet with built-in shelving. The additional two bedrooms share another 5-piece bathroom designed for comfort and convenience. The fully developed basement extends your living space with a large recreation area, a wet bar with mini-fridge, an additional bedroom, a 3-piece bathroom, and a separate entrance, offering excellent potential for multi-generational living or added privacy. Built on 9' foundations, the basement feels bright, open, and inviting. Outside, enjoy a massive backyard with a deck equipped with a gas line for BBQs. Livingston residents enjoy access to an HOA clubhouse featuring a gymnasium, tennis courts, a splash park, and year-round programming, along with quick access to major routes for easy commuting across the city. This exceptional home blends luxury, comfort, and functionality—perfect for families seeking space, upgrades, amenities, and craftsmanship. (id:52784)
80 Lucas Common Nw
Calgary, Alberta
Welcome to this beautifully upgraded 2400+ sq.ft. of developed space former Morrison Homes showhome, a detached laned property located in the desirable community of Livingston. Featuring central air conditioning, exterior Gemstone lighting, and premium finishes throughout, this home offers exceptional value and versatility. The main floor showcases a gourmet kitchen with quartz countertops, a gas range, built-in microwave, kitchen island, pot lights throughout, a walk-in pantry for added storage, and a dedicated dining area perfect for family meals or entertaining. Elegant luxury vinyl plank flooring flows through the level, complemented by an electric fireplace in the living room. This floor also includes a full 4-piece bathroom, a highly functional bedroom or den, and a small rear mudroom for everyday convenience. Upstairs you’ll find a bright bonus room along with three spacious bedrooms, plus a dedicated laundry area with a washer and dryer conveniently located on this level. The primary suite includes its own 3-piece ensuite featuring a standalone tiled walk-in shower with a glass door and tile extended to the ceiling, while the additional bedrooms are served by a well-appointed 4-piece bathroom. The highlight of this home is the fully developed walkout legal suite, complete with its own kitchen, bedroom, full bathroom, laundry, and private entrance—an exceptional opportunity for rental income, extended family living, or privacy for guests. Outside, enjoy a deck equipped with a gas line for BBQs. Livingston residents enjoy access to an HOA clubhouse featuring a gymnasium, tennis courts, a splash park, and year-round programming, along with quick access to major routes for easy commuting across the city. This home blends functionality, comfort, and showhome-quality upgrades throughout—perfect for buyers seeking a move-in-ready property with a legal walkout suite in one of Calgary’s most desirable communities. (id:52784)
80 Street E
Rural Foothills County, Alberta
Lot 1 of 2 (neighboring land A2241298) Here are 2 residential acreage lots. This is the front lot with direct access off of 80 Street E, it is 4.08 acres, has a portion that is environmental reserve, has a new paved approach and is ready for your development. There is a drilled well, natural gas on site, power and telephone running along 80 Street. Foothills and mountain views from these lands. (id:52784)
80 Street E
Rural Foothills County, Alberta
Lot 2 of 2 (neighboring land A2241307) Here are 2 residential acreage lots. This is the rear lot with private panhandle, it is 5.46 acres, has a portion that is environmental reserve, has a new paved approach and is ready for your development. There is a drilled well, natural gas on site, power and telephone running along 80 Street. Foothills and mountain views from these lands. (id:52784)
49 Legacy Glen Circle Se
Calgary, Alberta
This is where design, space, and location come together. With over 3,000 sq. ft. of developed living space, this 4-bedroom home was built for families who want room to grow without compromising on style.The main floor sets the tone with designer lighting, bold statement walls, and an extraordinary sunroom—a true highlight of the home. Bathed in natural light, this space transforms with the seasons: a cozy reading nook in the winter, a bright playroom or lounge in the summer, and always the perfect spot to connect with the outdoors while staying indoors. Pair that with a chef-inspired kitchen featuring a central island and breakfast bar, a formal dining room, and a living room anchored by a floor-to-ceiling brick fireplace, and you’ve got a main level built for both entertaining and everyday living.Upstairs, you’ll find four spacious bedrooms plus a family room. The primary suite is pure retreat: a spa-like 5-piece ensuite and a walk-in closet designed to impress. A second 5-piece bath and a dedicated laundry room complete this level.The fully finished basement offers even more lifestyle flexibility, with a large rec area and utility/storage space. Step outside and you’ll find a beautifully landscaped backyard with a patio and direct access to the sunroom, all overlooking a newly tree-lined walking path that backs the property.With a double attached garage and a location close to parks, schools, and shopping, this home doesn’t just check boxes—it sets a new standard in Legacy. (id:52784)
103, 4704 Stanley Road Sw
Calgary, Alberta
Welcome to “The Stanley”, nestled in the highly desirable community of Elboya! This bright & inviting 876 sq ft 2 bedroom condo offers a warm, open concept layout highlighted by large windows that fill the home with beautiful natural light, creating an ideal space for relaxing or entertaining. The stylish kitchen features granite countertops, stainless steel appliances, expresso cabinets, & a generous corner pantry-perfect for preparing your favourite meals or hosting friends. A cozy corner fireplace, high ceilings (knockdown), & in-suite laundry add to the comfort & convenience. Step outside to your private balcony with access to a shared terrace, offering extra room to enjoy morning coffee or summer evenings. The unit includes a heated underground parking stall in a wheelchair-accessible building. All of this in an unbeatable location-just steps to Stanley Park, close to Chinook Centre, schools, restaurants, the LRT, and only minutes to downtown. A wonderful opportunity to enjoy comfortable inner-city living in a truly exceptional community. Vacant and ready for a quick possession! (id:52784)
525 1 Street Se
Diamond Valley, Alberta
Judicial Sale. This bungalow sits on a 6000 sq ft lot with mature trees, a west facing back yard, alley access, and large 23 x 24 attached garage. Just a short walk from downtown it's in an excellent location. The home needs lots of TLC. (id:52784)
276 Fairways Bay Nw
Airdrie, Alberta
Welcome to 276 Fairways Bay NW, Airdrie!! This recently renovated 2-storey backs onto the GOLF COURSE, offering stunning views and a peaceful lifestyle, featuring a bright open layout with a CHEF’S KITCHEN, MAIN FLOOR OFFICE, and spacious living areas. Upstairs features a BONUS ROOM and three bedrooms, including a luxurious primary suite. The NEWLY FINISHED BASEMENT adds 2 bedrooms, a BAR, and a full bath. Enjoy an ATTACHED DOUBLE GARAGE, nearby schools, parks, and shopping — all in the sought-after Fairways community! (id:52784)
1307 Walden Drive Se
Calgary, Alberta
Welcome to 1307 Walden Drive SE — a beautifully cared-for and thoughtfully upgraded duplex in the heart of Walden, offering 1,633 sq ft of bright, comfortable living. From the moment you step inside, the home has a calming, intentional feel, with natural light pouring through large windows and spaces that genuinely work for everyday life.The front of the home opens into a standout flex space that’s currently set up as a study, warmed by built-in bookshelves, big windows, and soft South-facing natural light. It’s one of those rooms that immediately feels lived-in and loved — perfect for working, reading, or simply settling in with your morning coffee.The kitchen is anchored by quartz counters, upgraded lighting, and an island that makes the entire main floor feel connected. From here, you look across the dining and living areas, creating a clean and cohesive finish throughout. The living room is bright and inviting, framed by upgraded fixtures and a large windows, with direct access to the backyard through the rear entrance mud room.Upstairs is where this home truly shines. The primary bedroom is a retreat in every sense — vaulted ceilings, incredible natural light through a nearly floor-to-ceiling window with a sliding door, and a charming Juliet balcony that brings a boutique feel to the space. The ensuite is equally impressive, offering a separate shower and deep soaker tub, along with a spacious walk-in closet complete with a window. It’s a suite that feels special, comfortable, and genuinely relaxing. Two additional bedrooms and another full bathroom complete the functional and impressive upper level.The basement is unfinished but well thought out, with rough-ins for both a bathroom and a wet bar, with floor plans showing a smart layout option for future development.Outside, the backyard is private and low-maintenance, with a back deck built in 2021, raised flower beds added in 2022, and pet-friendly artificial grass running along the side of the home — a p erfect dog-run setup that keeps things tidy year-round. The double detached garage is connected side-by-side with the neighbour’s and includes extra outlets for tools, hobbies, or working on projects.Additional upgrades include air conditioning installed in 2024 and the home was professionally repainted in 2022 including spraying the doors.This is a warm, welcoming home in a great community — thoughtfully designed, updated where it counts, and ready for its next chapter. (id:52784)
103, 1500 7 Street Sw
Calgary, Alberta
Welcome to one of the most desirable addresses in Calgary’s Beltline—an unbeatable location offering urban energy and modern comfort in perfect harmony. Just steps from the lively pulse of 17th Avenue and the boutique charm of Mount Royal Village, this pristine two-story townhome is designed to impress from the moment you arrive. Tucked within the highly sought-after DRAKE building, this residence enjoys the rare convenience of a private street-level entrance paired with two sun-filled southwest-facing balconies—ideal for unwinding with an evening cocktail or morning coffee from nearby Analog Coffee on 7th Street. Step inside and experience a bright, spacious open layout framed by dramatic floor-to-ceiling windows that flood the home with natural light. Towering 10–11 ft ceilings create a sense of openness and sophistication, while contemporary design details bring warmth and style throughout. The modern kitchen is a true centerpiece, boasting stainless steel appliances, sleek full-height cabinetry, an oversized island with seating for four, and an eye-catching blend of vertically stacked light tile backsplash against rich dark quartz countertops. Wide-plank flooring, crisp white walls, refined finishes, and a convenient powder room complete the main level. Upstairs, you’ll find private access to the interior hallway of the building and a nearby dedicated storage space. The upper level features two inviting bedrooms, each with its own en-suite—one a sleek 3-piece and the other a lavish 5-piece retreat. Both rooms enjoy generous south and west-facing windows, with the primary suite offering a private balcony that captures the sunshine perfectly. A discreet laundry area adds convenience to daily living. This townhome is a showpiece—immaculately maintained and thoughtfully designed for comfort, style, and effortless downtown living. With titled underground parking and proximity to everything that defines Calgary’s Beltline lifestyle—cafés, shops, parks, restaurants, an d nightlife—this home scores a perfect 10/10 for location and livability. Opportunities like this don’t come often. Reach out to your favorite real estate professional today to arrange a private showing and experience this exceptional property firsthand. (id:52784)
4109, 70 Panamount Drive Nw
Calgary, Alberta
LOCATION, LOCATION, LOCATION! Welcome to Panamount Place—where modern convenience meets comfortable living in the heart of NW Calgary. This affordable and inviting 2-bedroom 2-bath unit offers the perfect blend of style and functionality. Step inside to feel the difference! This unit shines with Brand New Luxury Vinyl Plank Flooring and Fresh Paint throughout, making it truly move-in ready. The open-concept design is flooded with natural light thanks to the desirable Southwest exposure. Chef’s Kitchen: Features stainless steel backsplash, ample cabinetry, and a raised breakfast bar perfect for morning coffee. Smart Layout: The bright living room separates the two bedrooms, providing maximum privacy for roommates, family members, guests, or a home office. Primary Retreat: Includes a walk-in closet that flows through to a private 4-piece ensuite bathroom. Outdoor Living: Sliding patio doors lead to your sunny, southwest-facing balcony, complete with a gas line for your BBQ. Forget scraping ice in the winter! This unit comes with Titled, Heated, Secured Underground Parking. As a rare bonus, your assigned storage locker/room is located right beside your parking stall for ultimate convenience. Enjoy peace of mind with reasonable condo fees that cover ALL your utilities(Heat, Electricity, Water etc.) In-Suite Laundry: Washer and dryer included. Pet-Friendly Building: Bring your furry friends (with board approval). Unbeatable convenience : Walking distance to the Public Transit Hub (BRT), Schools, and the Community Centre. Shopping is a breeze with Superstore, Restaurants, the Movie Theatre, and the VIVO Sports & Recreation Centre just steps away. Commuting? You have quick access to Stoney Trail and Country Hills Blvd, with only a 20-minute drive to Downtown Calgary. Don’t miss this opportunity to own in one of Calgary’s most amenity-rich communities! Book your private showing NOW! (id:52784)
218, 10 Mahogany Mews Se
Calgary, Alberta
Welcome to the PREMIER LAKE COMMUNITY OF MAHOGANY. This BRIGHT 1-bedroom, 4-piece bathroom CONDO features an open-concept design and a convenient walk-through closet that maximizes space and comfort. HIGH CEILINGS, STAINLESS STEEL APPLIANCES, and rich dark cabinetry create a modern, stylish kitchen and living area. FRESHLY PAINTED with NEW LIGHT FIXTURES and NEW CARPET, this unit feels fresh and inviting from the moment you step in. Enjoy the EAST-FACING BALCONY and the exclusive LAKE PRIVELEGES that come with living in this vibrant community.Sandgate also offers a FITNESS ROOM and GUEST SUITES, adding value and convenience for residents and guests alike. Located across from the Mahogany Plaza, you’re within easy WALKING DISTANCE TO WEST BEACH at the lake and a full range of amenities, including grocery stores, banks, restaurants, professional services, daycare, WESTMAN VILLAGE, and much more. Just minutes from schools with quick access to Stoney Trail, Mahogany provides abundant lifestyle options and a welcoming community atmosphere. DON'T MISS THE OPPORTUNITY TO MAKE THIS BEAUTIFUL CONDO YOUR NEXT HOME OR INVESTMENT PROPERTY! (id:52784)
604, 510 6 Avenue Se
Calgary, Alberta
Over 1400 sqft of luxury living plus your very own oversized private roof top patio overlooking the river, sunset sky and the Calgary Tower's night lights. Welcome to one of Calgary's newest and best built high rise condos with concierge, the Evolution. This unit is practically brand new because it was only ever lived in for approximately 2 weeks a year, since it was built. A large and refined two bedroom, two bathroom end corner unit has beautiful west sunset views, views of the Calgary Tower as well as river views from the large wrap around roof top patio. Perfect for entertaining, enjoying the sunshine, hosting parties, relaxing on summer nights and bbq-ing while enjoying the sky line from this private roof top patio. This open concept unit boasts spacious dining, living, lounging and kitchen areas with a granite natural stone island that provides lots of extra counter space for cooking and dining and top of line appliances and accessories such as a Jenn-Air gas stove and brand new Frigidaire fridge. The two good sized bedrooms face west, over looking the city and horizon and are complemented by their own exquisite bathrooms. The master has his and her closets and a beautiful spa like five piece en-suite with over sized soaker tub for relaxing and rejuvenating. With many built ins, upgrades, fine finishings, in suite laundry, two parking stalls and storage, this unit has it all. The common areas also provide for an additional roof top garden area with dining and lounging areas equipped with bbq, a party / recreation room with pool table and full kitchen. Across the hall from the party room is the fitness room with many new workout machines and sauna. Call to book your private viewing of the East Village's Evolution today! (id:52784)
9608 25 Avenue Nw
Edmonton, Alberta
Great Investment opportunity in Edmonton to own a freestanding 44500+ square foot building with a leaseback option. Currently occupied and operated by the owner, Bioneutra. The building is currently setup with four labs, office spaces, warehouse/storage areas and processing/tank areas. Land size is 10738 square meters. Location of the building offers very easy accessibility and access to Whitemud, 23 avenue, Anthony Henday...Multiple entry/exit points from the parking lot enable ease of access for semis as well as space to manoeuvre and access the loading area. (id:52784)
104 Cove Crescent
Chestermere, Alberta
Live in Chestermere and enjoy the lake lifestyle. This update home is a rare find. Situated on a quiet street with a 2 bedroom legal basement suite! As you enter you will notice the grand front foyer with an open to above. The kitchen is a focal point with updated cabinets, gorgeous quartz counters, timeless subway tile backsplash, stainless steel appliances, a large corner pantry for additional storage, and a sink overlooking your backyard with mature trees. Adjacent to the kitchen is the bright dinning room with access to your sunny deck. The spacious living room features a gas fireplace with a tile detail. A large front den, could be used as a former dinning room, play area, or home office. The powder room with stone counters is tucked away and conveniently located next to the laundry space and mudroom. As you head upstairs you will notice the timeless railing and large windows drawing in the natural light. The expansive primary includes a walk in closet, 4 pc ensuite with a separate shower and water closet. In addition to this there are 2 well sized bedrooms, and a 4pc main bath. The suited walkout basement has large windows, an updated 3 pc bath, separate laundry space, kitchen with modern cabinets and 2 additional bedrooms. The suite has its own separate entrance and a large outdoor patio space. This property is a rare find and includes new windows, an instant hot water tank among many other updates. Ideally located within a quick 5-minute walk to Chestermere’s private beach, scenic walking paths, and local hot spots like Dockside Bar & Grill. Within minutes of Prairie Waters Elementary, Chestermere Lake Middle School, and a short 10-minute drive to East Hills Shopping Centre, Costco, and Walmart. You’re also just 10 minutes from Calgary city limits and 30 minutes from downtown. Schedule your private showing today or view the virtual tour! (id:52784)
139 W 100 S
Raymond, Alberta
Wonderful family home in the wonderful community of Raymond!! This home has gotten some recent upgrades that include new siding on the outside, a brand new sewer line from the house to the street and the garage has been partially converted into more living space or is ready for what ever your imagination has in store. Inside this home you will find a good sized kitchen area with loads of counter space. The living room is large and cozy perfect for the large family gatherings. A good sized dining room also adds to the appeal of the house. When you walk down the hall you will find 3 good sized bedrooms, main floor laundry and a 3 piece ensuite!! The back area is currently under construction and is close to being 2 more bedrooms storage and an additional bathroom, still time to put your finishing touches on this area if you have something else in mind!! This home also features plenty of parking!! The back yard is easily accessible out the back door and is a generous sized perfect for the kids to play. Call your favorite agent today!! (id:52784)
109, 7239 Sierra Morena Boulevard Sw
Calgary, Alberta
Welcome to The Sierras, a vibrant 55+ complex where convenience, connection and comfort come together. This ground floor unit offers over 1,400 sq.ft of living space, making it one of the largest layouts in the building. A thoughtfully designed floor plan combines everyday function with inviting spaces for relaxation and entertaining. Air conditioning ensures year-round comfort while updated wide plank flooring adds a modern touch. Oversized windows bring in natural light and connect the spacious living room to the fully enclosed sunroom, creating a seamless indoor-outdoor lifestyle. The dining area offers space to host family and friends, while the kitchen blends white cabinetry with extensive counter space and clear sightlines into the living and dining rooms for excellent connectivity. A generously sized primary bedroom includes its own 4-piece ensuite and ample closet space. A second bedroom with dual closets is perfectly suited for guests, hobbies or a home office and is complemented by a nearby three-piece bathroom. The convenience of in-suite laundry and extra storage adds to the appeal. Life at The Sierras extends well beyond your door. Residents enjoy an active and welcoming social atmosphere with a host of amenities including a car wash bay, woodworking shop, yoga studio, fully equipped fitness room, library, games room with billiards, darts and shuffleboard, craft room and a large social room with full kitchen and stone-encased fireplace under vaulted wood ceilings creating a charming chalet-style atmosphere. Secure underground parking includes a titled stall, large storage unit and additional conveniences like a workshop and car wash bay. Guest suites are also available, making visits from family and friends effortless. The location is exceptional with Westhills Towne Centre just a short walk away, offering groceries, retail shopping, restaurants, coffee shops and a theatre. Transit options and easy access to Stoney Trail further enhance everyday ease. A ll utilities, electricity, heat, water, sewer, recycling and trash are included in the condo fees, ensuring worry-free living in a well-managed and beautifully maintained building. This spacious and inviting home is ready to welcome its next owner to the comfort, convenience and community of Signal Hill! (id:52784)
106 Copperstone Close Se
Calgary, Alberta
IMMACULATE FAMILY HOME BACKING ONTO GREEN SPACE — STEPS TO PARK & K-5 SCHOOL! Perfectly suited for families, this beautifully maintained, move-in ready home is located on a quiet street just steps from a park and K-5 school — making school runs and outdoor play a breeze. Backing directly onto serene green space, enjoy unmatched privacy and stunning southwest-facing yard views.Inside, the main floor boasts soaring 9-foot ceilings and a versatile bedroom or office — ideal for working from home or accommodating guests. Upstairs, you’ll find three spacious bedrooms plus a massive bonus room perfect for a playroom, media room, or home gym.Car enthusiasts and hobbyists will love the oversized 23-foot-wide garage featuring a built-in workbench and fantastic mezzanine storage — plenty of room for vehicles, motorcycles, and all your gear.Step outside to a low-maintenance composite deck with aluminum railings, a beautifully landscaped yard, and a cozy firepit — perfect for family gatherings or relaxing evenings. A private gate offers direct access to the expansive green space behind.The unfinished basement is a blank canvas, ready for your personal finishing touches to add future living space and value.Additional highlights include central air conditioning, central vacuum, and an easy-care exterior designed for years of worry-free enjoyment.This home offers a rare combination of space, location, and low maintenance — all at an exceptional price point.Don’t miss your chance! Schedule your private tour today and experience everything this remarkable home has to offer. (id:52784)
3103, 3107, 3115, 3119, 5150 47 Street Ne
Calgary, Alberta
Excellent opportunity to own a well-established restaurant location with property in a prime northeast Calgary plaza. This offering includes four separate titled bays totaling approximately 5,642 SF, featuring a large, fully equipped commercial kitchen ideal for high-volume production or catering operations. The space offers flexibility for multiple food concepts or expansion opportunities, making it perfect for investors or operators seeking a professional kitchen setup with room to grow. (id:52784)
2136 53 Avenue Sw
Calgary, Alberta
Walking distance to the Glenmore Aquatic Center, Stu Peppard Arena, Outdoor Track and Field as well as Lakeview Golf Course, 2 High Schools and St James School. Featuring a home with 2,638 square feet of developed un-parallel quality & design. Enter into 9' main floor ceilings, engineered hardwood flooring throughout. A front oversized family dining area blends into the central hub of the home, this amazing chef's kitchen offering top of the line Bosch & GE appliances including a wine fridge, gas stove, extended cabinets, soft close mechanics and a center island with a quartz waterfall and seating for 6. The custom gas fireplace is the focal of the back lifestyle room, with added built-in speakers, 2 upper transom windows and smooth access to the mudroom and outdoor space. Wavy mono risers with exposed industrial paralam steps and a glass railing are easily the most stylish way to the upper floor. Vaulted upper Ceilings with added Skylights creates a very open and inviting plan. 2 additional kid's rooms with their own shared 4-piece bath, convenient upper laundry adorn with a barn door and a front primary bedroom offering a walk-in closet for two, as well as a spa inspired 5-piece en-suite bath with an oversized tiled shower, free standing tub & dual sinks. The lower level is fully developed with a spacious recreation room, entertaining bar, 4th Bedroom a 4-piece bathroom and added storage. Enjoy summer nights or cozy fall days on the garden size deck, with space for all types of casual loungers and dining. A double detached garage for all the families' toys complete this space. With all this around you and a quick commute to downtown, local shopping and thriving amenities, this isn't just a home, but a lifestyle! (id:52784)
405, 2140 17a Street Sw
Calgary, Alberta
This wonderful apartment, in an extremely well cared for building, has super low condo fees ($350/mo) that includes utilities. Yes you read that right - no electric bill on top of your condo fees. Low costs, an amazing location in a clean and well cared for building make this an ideal rental property or an ideal home for a first time buyer. There are many long term residents in this building and it boasts a real sense of community. Easy access to transit and minutes walk to the shopping, restaurants and bars on 17 Ave but still in the heart of Bankview, avoiding the noise and traffic from 17th Ave. This is one of the best values in the city. Looking for a place you can afford on your own or want to add to your rental portfolio? This is an amazing choice. (id:52784)
1326 Ravenswood Drive Se
Airdrie, Alberta
This former Nuvista show home located in popular Ravenswood is a two storey home featuring 3 bedrooms & 2.5 bathrooms. The main floor boasts 9 ft ceilings with an open floor plan and separate foyer to welcome your guests. The spacious living room has three large windows and a gas fireplace with built in shelving plus tile surround/hearth. The lovely kitchen has an island, granite counters, stainless steel appliances (stove replaced 2025 & newer dishwasher) plus a good-sized pantry and separate dining area. The spacious laundry room, two-piece bathroom and back door entrance with storage bench complete the main floor. Upstairs you will love the primary bedroom with large walk-in closet with a window plus a 3-piece ensuite with a 5-foot shower. Two large bedrooms with good-sized walk-in closets and a 4-piece main bathroom complete this level. This home offers a nice sized backyard with a deck and a double detached garage. Located close to schools, playgrounds, walking paths, shopping, dining and more! Great access to transit and major routes. Don’t miss it, call your favorite Realtor today! (id:52784)
392 Cornerstone Passage Ne
Calgary, Alberta
Welcome to Cornerstone, most desirable community in NE Calgary. This beautiful home boasts almost 1,600 sq ft of living space, located across the park and with huge backyard, featuring 3 spacious bedrooms and 2.5 bathrooms, perfect for families or those who love to entertain. The open floor plan on the main level is flooded with natural light, thanks to the large windows. The spacious living room perfect for enjoying quality time with loved ones, whether it's watching movies, playing games, or just hanging. The dedicated dining area can comfortably fit a 6-seat table, making it perfect for family dinners or social gatherings. The U- shape kitchen is a culinary dream, equipped with upgraded stainless steel appliances including new Refrigerator & electric stove, beautiful quartz countertops, and a breakfast bar for food preparation and casual dining. Upstairs, the spacious master bedroom is a serene retreat, complete with a walk-in closet and a 4-piece ensuite. Two additional generous-sized bedrooms and a 4-piece bathroom ensure that everyone in the family has plenty of space. The laundry area on this level adds convenience to the daily routine. The unfinished basement is a blank canvas, waiting for your creative ideas to bring it to life. House is located on a very quiet street and across the park perfect for families with young children. The huge backyard oasis has a deck with upgraded composite boards and a playground-sized yard, perfect for kids to run around and play. Located on a very quiet street across from a park, this rare find is close to shopping, parks, and has easy access to Stoney and Deerfoot trails, making it an ideal location. Contact your preferred realtor to schedule a viewing and experience this beautiful house for yourself. (id:52784)
1905 Cornerstone Boulevard Ne
Calgary, Alberta
Welcome to this stunning brand-new 2025 duplex in Cornerstone, offering 1,607 sq ft on the main and upper levels plus a 708 sq ft legal 1-bedroom basement suite with separate entry—perfect for rental income or extended family. The bright, open-concept main floor features a sun-filled living room, spacious dining area, and a modern kitchen equipped with quartz countertops, stainless steel appliances, dual-tone cabinets, and a pantry, along with a rear mudroom and 2-piece bath. Upstairs includes 3 generous bedrooms, 2 full bathrooms, and convenient upper-level laundry, highlighted by the primary suite with a walk-in closet and 3-piece ensuite. The legal basement suite offers an open layout with large windows, recessed lighting, its own kitchen, living area, sizeable bedroom, and 3-piece bath. With high ceilings, ample natural light, rear double Gravel parking pad with alley access, and abundant street parking, this beautifully designed home is the complete package—book your showing with your favouite Realtor today! (id:52784)
402 Hillcrest Circle Sw
Airdrie, Alberta
FRONT ATTACHED GARAGE | 2,000sqft + | BONUS ROOM | SOUTH FACING BACKYARD | 3 BEDROOM + 2.5 BATHROOM | Welcome to this inviting and thoughtfully designed 3 bedroom, 2.5 bathroom home located in the highly sought-after community of Hillcrest. From the moment you step inside this 2,000+sqft home, you’re welcomed by a bright foyer that opens into a spacious main level featuring 9 ft ceilings, creating an airy and comfortable atmosphere throughout. The open-concept layout includes a warm and inviting living room highlighted by a cozy fireplace, a well-planned kitchen with plenty of cabinetry and counter space, and a generous dining area perfect for family meals or hosting guests. Large patio doors provide an easy transition to the sunny south-facing backyard, offering an ideal space for summer barbecues, relaxation, or play. Upstairs, the thoughtfully designed layout continues with a beautiful primary suite featuring three large windows that fill the room with natural light, a spacious walk-in closet with its own window, and a well-appointed 5-piece ensuite complete with a soaker tub, separate shower, dual sinks, and a private water closet. The upper floor also includes a convenient laundry room, a large bonus room with an elegant tray ceiling that’s perfect for movie nights or a home office, two additional comfortable bedrooms, and a full 4-piece bathroom. Perfectly situated within walking distance to schools, parks, pathways, playgrounds, and the community pond, this home offers both convenience and a family-friendly lifestyle. Shopping, dining, and everyday amenities are just minutes away, and with quick access to Highway 2, commuting is easy. This Hillcrest home combines comfort, functionality, and a fantastic location—an excellent choice for families and professionals seeking a well-rounded home in a vibrant community. (id:52784)
2310, 95 Burma Star Road Sw
Calgary, Alberta
Welcome to your new home in the vibrant community of Currie Barracks! This charming 470-square-foot apartment is thoughtfully designed to maximize every inch of space, making it an excellent option for first-time homebuyers or investors looking to grow their portfolio. The smart layout includes a private front porch—perfect for enjoying your morning coffee or relaxing in the evening. Constructed with durable concrete, the unit offers exceptional soundproofing and energy efficiency. Inside, the modern kitchen is equipped with gas appliances and quartz countertops, adding a touch of everyday luxury. Plus, condo fees cover some major utilities, offering valuable long-term savings. While there is no enclosed bedroom, approximate dimensions for a potential sleeping area are provided. Many residents opt for room dividers or curtains to create privacy, and this space is included in the overall square footage. Additional features include assigned underground heated parking, a separate storage locker, bike storage, and access to a shared car wash. Located just 10 minutes from downtown and within walking distance of Mount Royal University, Currie Barracks blends urban convenience with suburban tranquility. With nearby parks, amenities, and local shops, the area boasts high rental demand and strong potential for appreciation. Don’t miss your chance to own this stylish, versatile home—schedule your viewing today with your favorite agent! (id:52784)
123 Street
Calgary, Alberta
Take advantage of this rare opportunity to own a well-established and profitable restaurant located in the heart of Calgary. Spanning 2,500 square feet, this vibrant space features a fully equipped commercial kitchen, ample indoor seating, and a stylish bar area, making it ideal for both casual dining and evening service. With a proud history of over 12 years, the business has built a strong local following and currently generates an average annual profits of $350,000, operating primarily during limited evening hours. This leaves substantial room for growth – new ownership can easily increase revenue by extending hours and introducing a breakfast or brunch menu. Whether you’re an experienced restaurateur or an ambitious entrepreneur, this is a turnkey business with proven success and even more potential. Don’t miss your chance to step into a thriving restaurant with a solid foundation, high-traffic location, and significant upside.Inquire today to book a private showing or request financial details. (id:52784)
180 Magnolia Terrace Se
Calgary, Alberta
EX SHOWHOME FOR SALE IN MAHOGANY, CALGARY | 3 BEDROOMS + BONUS ROOM | VAULTED CEILING | OVERSIZED DOUBLE ATTACHED GARAGEDiscover the rare opportunity to own a former showhome in the prestigious lake community of Mahogany, Calgary. Brimming with luxurious upgrades and professionally curated design elements.Offering over 1,700 sq ft of meticulously crafted living space, this property perfectly blends modern elegance with functional family living. As a former showhome, every detail has been thoughtfully designed to impress.The main floor features stunning natural vinyl plank flooring, complementing the crisp white palette carried throughout the home. A breathtaking wall of windows fills the open-concept living area with natural light, creating a bright and airy ambiance. Dual sliding French patio doors extend to a full-width back deck — an ideal setting for entertaining or unwinding outdoors.The chef-inspired kitchen stands out with its classic white cabinetry, quartz countertops, and a modern geometric backsplash wrapping around the chimney hood fan. High-end stainless steel appliances and a walk-through pantry create both style and convenience, making this kitchen a true centrepiece of the home.At the rear, a cozy yet spacious living area connects seamlessly with a dining nook tucked to the side — perfect for intimate meals or casual gatherings.Upstairs, a central staircase framed with sleek glass railings leads to a versatile bonus room, strategically placed to offer separation between the serene primary suite and the secondary bedrooms. The luxurious primary retreat showcases vaulted ceilings and a spa-like five-piece ensuite complete with a standalone tub, oversized shower, and elegant designer finishes.Secondary bedrooms offer generous space for family or guests, while the upper-level laundry room and four-piece bathroom enhance everyday convenience.Located in the heart of Mahogany, one of Calgary’s most desirable lake communities, this property p rovides an unmatched lifestyle surrounded by scenic lakefront pathways, lush parks, and an abundance of nearby amenities. With its premium upgrades, carefully curated interior design, and full new home warranty, this former showhome is a rare and exceptional offering in today’s market.Don’t miss the chance to own this stunning, never-lived-in showhome that combines luxurious living, modern convenience, and timeless design (id:52784)
1242 Mardale Drive Ne
Calgary, Alberta
5 BEDS | 2.5 BATHS | FULLY RENOVATED | SEPARATE ENTRANCE, KITCHEN & LAUNDRY | Prime Location! Welcome to this newly renovated bungalow in Marlborough, featuring 5 bedrooms and 2.5 bathrooms. Freshly renovated from top to bottom, this home offers plenty of space, a smart layout, and clean modern finishes throughout. The main floor opens with a bright and spacious layout filled with natural light, connecting seamlessly to the fully redesigned kitchen. This stunning space features a large island, sleek white cabinetry paired with warm wood accents, quartz countertops, stainless steel appliances, and thoughtful modern finishes that bring a modern feel. The main level offers three good-sized bedrooms, 2 secondary and one primary bedroom. And a 2-piece bathroom completes this level. Downstairs, the basement features two additional bedrooms, a 4-piece bathroom, and its own entrance, second kitchen and separate laundry. Outside, this property sits on a generous lot with both front porch and a backyard for entertaining, including a deck perfect for relaxing, family get-together, and friends gathering. Located just minutes from schools, Marlborough Park, shopping, and C-Train station, this home combines modern comfort with everyday convenience! Call your favourite agent to book a showing today! (id:52784)
145 Whitewood Place Ne
Calgary, Alberta
Welcome to this beautifully updated 2-storey home tucked away in a quiet cul-de-sac in the heart of Whitehorn! Offering approx. 1,125 sq. ft. of comfortable living space above grade and a FULLY FINISHED basement with an additional 560 sq.ft, this home is perfect for families or investors seeking a move-in-ready property in a prime location. Step inside to a warm and inviting living room with large windows allowing for natural light, leading into a bright kitchen and dining area. This well kept home has nice laminate flooring, stainless steel appliances, ample countertop and cabinet space. A convenient half bath completes the main floor. A side entrance beside the kitchen provides easy access to the basement—ideal for privacy or future flexibility. Upstairs you’ll find 3 well-sized bedrooms and a full bathroom, perfect for growing families. The lower level expands your living space with a large rec room/living room, an additional bedroom, and another full bathroom. Enjoy peace of mind in this well-kept situated on a spacious lot with a large backyard, offering endless possibilities for outdoor enjoyment. Located just minutes from schools, shopping, transit, and the LRT, this renovated gem delivers comfort, convenience, and exceptional value in one of NE Calgary’s most established communities. You would love to call this home!! (id:52784)
116, 369 Rocky Vista Park Nw
Calgary, Alberta
Welcome to 369 Rocky Vista Park NW #116, an immaculate ground-floor condo in the highly desirable community of Rocky Ridge! This beautifully maintained home offers 2 spacious bedrooms, 2 full bathrooms, and two storage spaces, combining comfort and convenience in a bright, open layout. Freshly painted home with stunning wide plank vinyl flooring, underground heated parking and access to amenity building with gym. Featuring a lovely kitchen with an eating bar, pantry, and plenty of cabinetry, plus a spacious primary suite with a 3-piece ensuite and large walk-in closet. The second bedroom sits next to the second full bathroom, along with a handy linen closet and in-suite laundry with a stacked washer and dryer. The inviting living area opens onto a private patio with no neighbours behind—ideal for relaxing or entertaining. Additional highlights include a patio storage room, a secure storage cage (#520) beside your underground heated parking stall, and exclusive resident access to a fitness centre and games room. Perfectly located near the Tuscany C-Train Station, Crowfoot Shopping Centre, YMCA, U of C, and major routes including Stoney Trail, Crowchild Trail, and Highway 1, this move-in-ready home offers the perfect blend of comfort, convenience, and community. Also, low condo fees. (id:52784)
86, 2117 81 Street Sw
Calgary, Alberta
A Major Price Deduction! Immediate Occupancy! This Stunning Bungalow-style 3 bedrooms & 2 baths townhome with finished walk-out basement is perfect for those seeking comfort, style, and convenience. Open-concept Layout: Seamlessly connected living and dining areas with expansive windows that fill the space with natural light. Modern Kitchen: Equipped with stainless steel appliances, quartz countertops, elegant finished cabinets, and backsplash. Luxury LVP flooring throughout the main living areas, and soft carpeting in the bedrooms for added comfort. Enjoy a generous primary bedroom complete with a stand-up shower! An additional 2 bedrooms and a family room in the walk-out basement. Step outside to your private patio, perfect for relaxing or hosting outdoor gatherings. Attached garage plus an additional driveway space - park 2 vehicles with ease. Live in one of the most desirable neighborhoods, with access to excellent schools, amenities, and an environmental reserve park. (id:52784)
311, 260300 Writing Creek Crescent
Balzac, Alberta
Stop paying rent and start building equity in your own space at New Horizon Mall! Located across from Cross Iron Mills, this area attracts shoppers from all over, making it a prime spot to become your own boss. This is the best-priced, completely developed boutique unit available in the mall, making now the perfect time to invest. With new stores opening every week and the massive Sky Castle indoor playground, New Horizon Mall is a top destination for family fun and shopping. (id:52784)
68 Heritage Ridge
Cochrane, Alberta
Ridge Lot With Amazing Views...Situated in the desirable community of West Hawk. This home is thoughtfully designed and comes with with 3 bedrooms and 2.5 bathrooms. The main floor features an open-concept layout with soaring open-to-above ceilings, a striking Linear fireplace Design, and a private home office with Wainscoting. The chef’s kitchen showcases custom soft-close cabinetry with hidden doors behind the island, quartz countertops, Samsung stainless steel appliances, a walkthrough pantry, and under-cabinet lighting. A mudroom adds everyday convenience. Upstairs, the master retreat impresses with mountain views, a walk-in closet, and a spa-inspired ensuite with dual sinks, a 10mm glass shower, soaker tub, upgraded mirrors, and imported tiles. A spacious bonus room and laundry area provide added functionality. Additional highlights include 8-ft doors on the main floor, custom built-in closets, engineered hardwood, 9-ft ceilings on both levels, upgraded lighting, plumbing fixtures, and a double-car garage. The walkout basement has Roughed in Bathroom plumbing and ready for your future Development. Enjoy West Hawk’s prime location near parks, future dog park, bike paths, shopping, and quick mountain access. This home also includes a Certified New Home Warranty for peace of mind. Don’t miss this rare opportunity—book your private viewing today! (id:52784)
72 Heritage Ridge
Cochrane, Alberta
Perched on a ridge with mountain views and backing onto a serene Environmental Reserve, this walkout home defines luxury living. Located in the sought-after community of West hawk, this 3-bedroom, 2.5-bathroom residence offers over 2,300 sq. ft. of thoughtfully designed living space. The main floor boasts an open-concept layout with soaring open-to-above ceilings in the living room, a cozy Gas fireplace with a unique design, and a dedicated home office. The chef’s kitchen has custom soft-close cabinetry with hidden cabinet doors behind the island, quartz countertops, Samsung stainless steel appliances, a walkthrough pantry, and under-cabinet lighting. A mudroom adds extra convenience for busy households. Upstairs, the master retreat offers breathtaking mountain views, an elegant walk-in closet, and a spa-like ensuite with dual sinks, a 10mm glass shower door, a luxurious soaker tub, upgraded mirrors, and imported tiles. The bonus room provides additional space for entertainment or relaxation, while a laundry room adds everyday ease. Additional highlights include: 8 ft doors on the main floor, Custom built-in closets, Durable engineered hardwood flooring, 9 ft ceilings on the main & second floor, upgraded carpets, lighting, and plumbing fixtures, Double-car garage. The walkout basement is ready for your personal touch, offering endless possibilities for customization. Living in West hawk means easy access to parks, Future Dog park, bike paths, shopping, and a quick drive to the mountains. Plus, this home comes with a Certified New Home Warranty for peace of mind. Don’t miss this rare opportunity—schedule your private viewing today! (id:52784)
1502 Whispering Drive
Vulcan, Alberta
Ever dreamed of living on a golf course? This massive 6490 sq ft lot is located by the 13 T, meaning balls will be shot AWAY from you. Enjoy the view of manicured greens without needing to maintain yourself. Vulcan boasts a High School, Hospital, and all the daily amenities (groceries, banking, restaurants) without the high costs and traffic like Calgary; the "big" city is only an hour away. Whispering Green HOA established high standards, ensuring your values are maintained. Fees start once a home is built. Come look at your future (id:52784)
660 1 Avenue
Irricana, Alberta
Big House, Big Yard, Big Garage...THE PROPERTY FOR YOUR BIG DREAMS. Bilevel home with illegal suite on a massive 12000+ sq ft lot (just over a 1/4 acre). The main floor is OPEN concept - livingroom, diningroom, kitchen. Huge west and south windows bring tons of light into the home. Kitchen has gas stove and plenty of counter space with breakfast bar and window at the sink. The dining area is surrounded by large windows and french door to a generous deck with SPECTACULAR WEST PRAIRIE AND MOUNTAIN VIEWS. The livingroom is also spacious and well-connected for effortless entertaining. The home features a private office just off the kitchen, perfect for working from home. There is a main floor laundry room, 4 piece main bathroom, a spacious primary bedroom with 4 piece ensuite and walk-in closet, as well as an additional bedroom. At the main entry, is an in-law suite that can be accessed from in the house as well as from outside. A wonderfully planned kitchenette with stove is open to the livingroom area. There is a bedroom and 4 piece bathroom that complete the suite. Downstairs, is another 4 piece bathroom, bedroom, storage room with murphy bed, and a very large family room with cozy woodstove and WALK-OUT to the huge backyard. The yard is fully fenced and backs onto the popular Meadowlark Trail (which runs from Irricana to Beiseker). The garage is HEATED, INSULATED and is 40'x27'. There is plenty of room to park in the driveway - even a large RV. The home is heated by a boiler system where each room has it's own control. The basement is all in-floor heating. There are many little extras in this home and the layout has been well planned. Perfect for a family and extended family. Irricana is an easy commute to Calgary NE, Airport, Costco and Airdrie. (id:52784)
1433 17 Avenue Sw
Calgary, Alberta
15 YEARS ESTABLISHED | HIGH-PERFORMING VAPE & SMOKE SHOP | 600+ GOOGLE REVIEWS | ATTRACTIVE & VERY AFFORDABLE LEASE | TURNKEY BUSINESSA rare chance to acquire Smokers Junction & Vape Store, a long-running and reputable business located at 1433 17 Ave SW. Operating successfully for 15 years, this store has built a loyal customer base and an exceptional online presence with 600+ positive Google reviews. The location offers excellent visibility, steady foot traffic, and a strong surrounding residential community.This turnkey operation features an affordable lease, an efficient layout, and the opportunity to expand product lines or introduce new services. Perfect for both new owners and seasoned operators looking to add a solid, proven business to their portfolio.Don’t miss this high-traffic, well-established opportunity in a desirable Calgary neighbourhood! (id:52784)
7, 132 3 Avenue Se
Calgary, Alberta
STOP PAYING RENT! Own your own retail condominium space! Discover a unique, small, vacant retail condominium bay for sale in the Far East Shopping Centre located in the busy and productive heart of Chinatown! This condominium bay can be sold separately or together with the next door unit #8. The size of this bay at 342 square feet is perfect for a new retail business. Low monthly property taxes of $136.43 keep this hidden gem an affordable property to maintain for maximum profit. Book your showing today and discover your next business opportunity! (id:52784)
8, 132 3 Avenue Se
Calgary, Alberta
STOP PAYING RENT! Own your own condominium space! Discover a unique, small, vacant retail condominium bay for sale in the Far East Shopping Centre located in the busy and productive heart in Chinatown! This condominium bay can be sold separately or together with the next door unit #7. The size of this bay at 342 square feet is perfect for a new retail business. Low monthly property taxes of $136.43 keep this hidden gem an affordable property to maintain for maximum profit. Book your showing today and discover your next business opportunity! (id:52784)
117, 16 Sage Hill Terrace Nw
Calgary, Alberta
Welcome to this bright and spacious 2-bedroom, 2-bathroom condo at 16 Sage Hill Terrace, featuring over 800 sq ft of comfortable living space. Ideally positioned in a vibrant NW community, you’re just steps away from parks, schools, shopping, and dining.Inside, an open-concept layout welcomes you with a practical kitchen complete with plenty of cabinets, modern appliances, and a generous sit-up island. The adjoining living and dining area is bathed in natural light thanks to its sunny south-facing exposure, creating a warm and inviting atmosphere.The primary bedroom includes a large closet and a private 4-piece ensuite, while the second bedroom is versatile and well-sized, conveniently located near the main 4-piece bathroom. Additional perks include titled underground parking and building amenities.Move right in and enjoy everything Sage Hill has to offer — don’t wait to book your viewing! (id:52784)
203, 1625 11 Avenue Sw
Calgary, Alberta
What an amazing opportunity! This charming 1-bedroom, 1-bathroom unit on the second floor offers beautiful views overlooking the park — especially stunning as the leaves begin to fall. Enjoy your morning coffee or evening unwind on the patio while taking in the scenery.Located within walking distance to the hustle and bustle of downtown Calgary, you’ll love the convenience of being close to shops, restaurants, and transit. The unit includes one assigned parking stall at the back, and there’s a common laundry facility located in the basement. (id:52784)
82 Martinridge Crescent Ne
Calgary, Alberta
Fantastic Single Family Home offered at a Fantastic Price! Brought to you for the first time on the market by the original owner. As you enter this lovely home, you're greeted with a huge sunny south facing living room, leading to the large kitchen with a side pantry, the dining room and a 2 piece guest bathroom to complete this floor. Upstairs you will find the spacious primary bedroom with a 3 piece en-suite, 2 additional good sized bedrooms, and a full 4 piece bathroom. The unfinished basement waits for your creative ideas for development. Outside boasts a humungous rear deck with an impressive over sized Double detached Garage and a paved back alley. Close to all sorts of amenities such as schools, playgrounds, parks, shopping, restaurants, grocery stores, transportation, LRT, and much more. Be sure to click on the 3D Icon to do a virtual walk-through and view the floor plans of this amazing Home! (id:52784)
182 Panamount Road Nw
Calgary, Alberta
Welcome to this beautifully renovated home offering spectacular panoramic views of the city, nestled in the highly sought-after community of Panorama Hills. Take in stunning, year-round views from all three levels—breathtaking by day, beautiful by night, and captivating in every seasonThis move-in ready home has been fully renovated with modern, updated finishes throughout. Recent upgrades include brand-new appliances, a new water tank, furnace, air conditioning system, and a new roof—providing peace of mind and modern comfort for years to come.The open-concept main floor is bathed in natural light, offering a warm and welcoming ambiance throughout. A dedicated home office provides the perfect space for remote work or study. The expansive kitchen seamlessly flows into the dining and living areas, making it ideal for both everyday living and entertaining. Step out onto the oversized deck—perfect for hosting gatherings or enjoying breathtaking city views in every season. A thoughtfully designed mudroom adds exceptional functionality and convenience to the space.The second floor offers a stunning vaulted bonus room with beautiful skylights that fill the space with natural light—an ideal spot for relaxing, entertaining, or spending time with family. This level also includes a spacious primary suite and two generously sized bedrooms. The views from the upper level are even more breathtaking, offering an elevated perspective of the city skyline.The fully finished walkout basement features an illegal suite, offering excellent flexibility and functionality. With large windows throughout, the space is bright and welcoming with an abundance of natural light. It includes a private bedroom, a custom-designed bathroom, a kitchen, a combined living and dining area, and its own laundry room—making it ideal for extended family or potential rental income.This vibrant neighbourhood offers unmatched convenience, with nearby schools, parks, grocery stores, a recreation centre, mo vie theatre, and public transit—all just minutes away. Plus, enjoy quick and easy access to downtown and a wide range of additional amenities.Rare opportunity to own in a prime location with unbeatable views and exceptional convenience. Enjoy scenic walks and stunning city views—perfect for unwinding in your free time. (id:52784)

