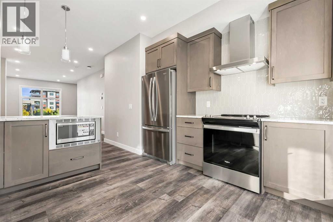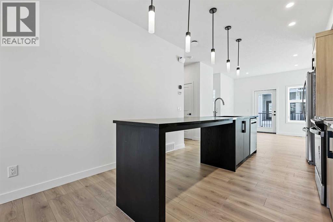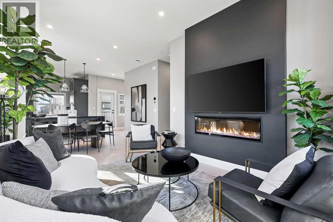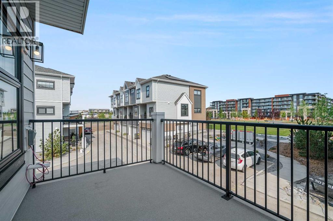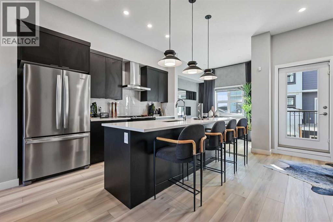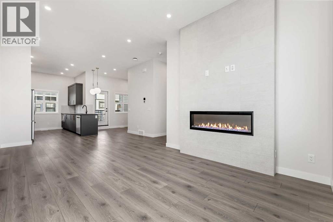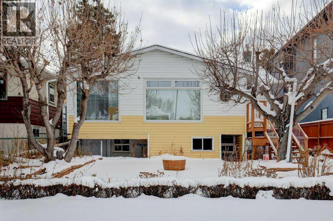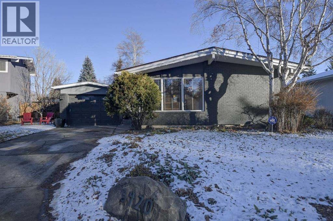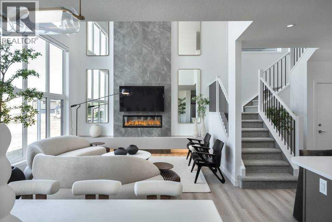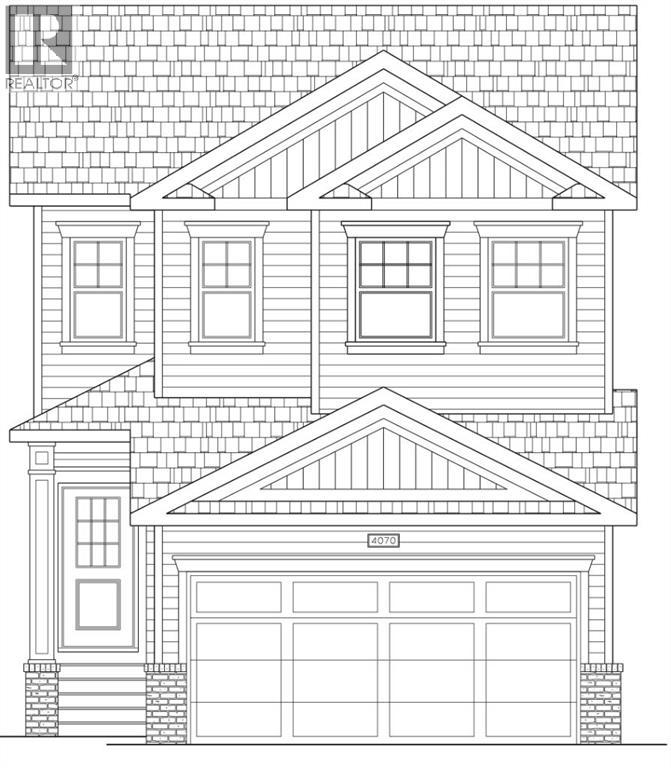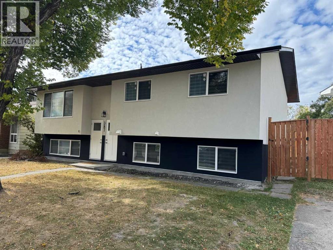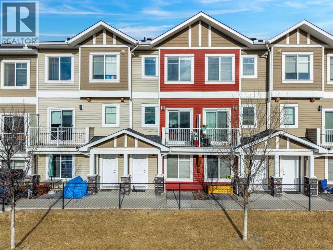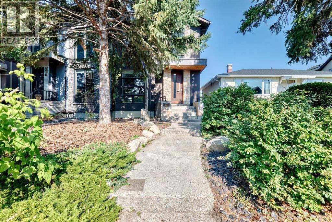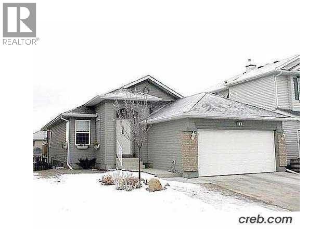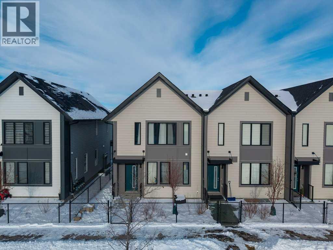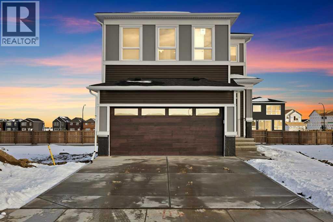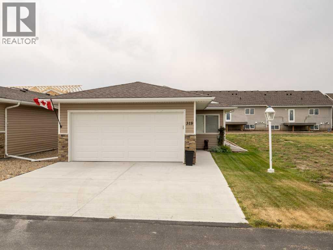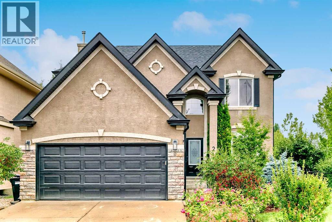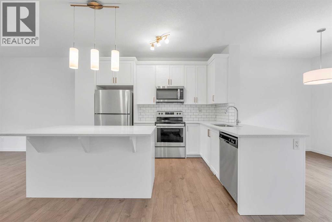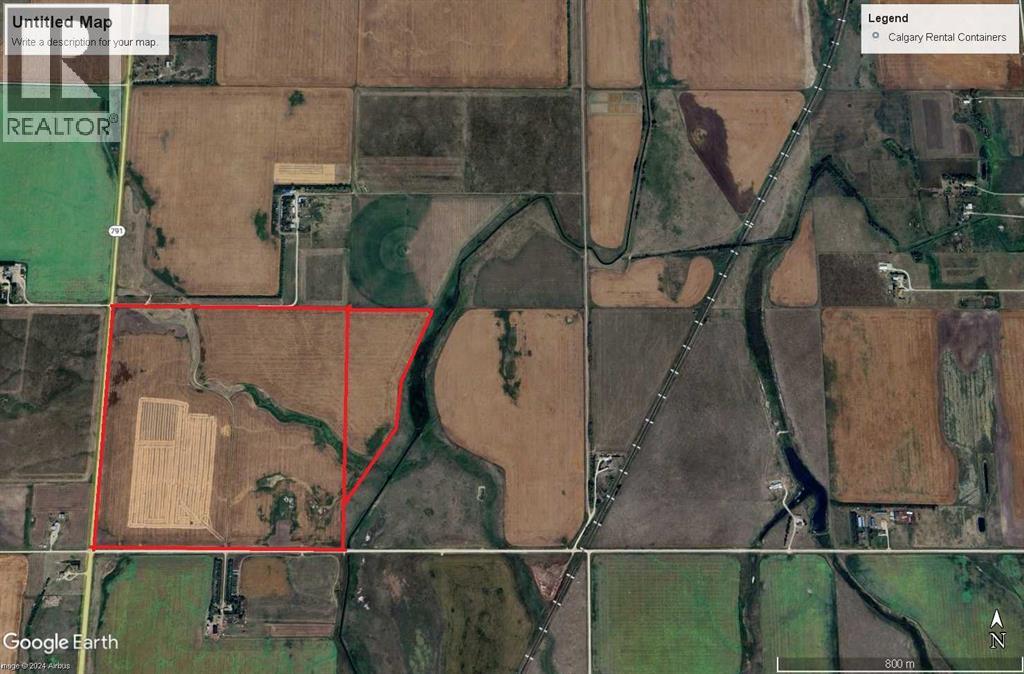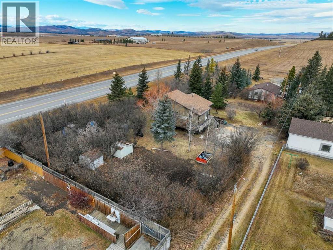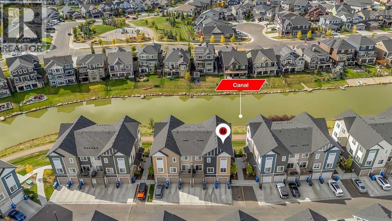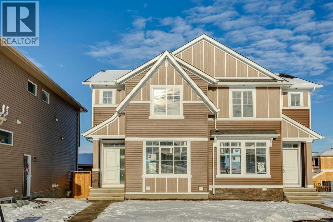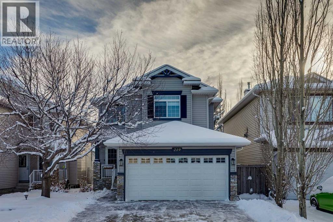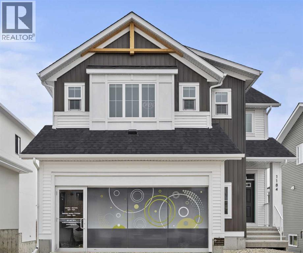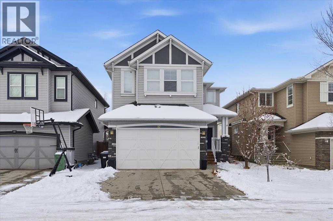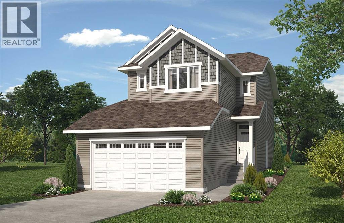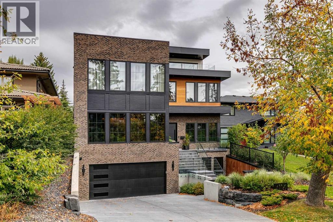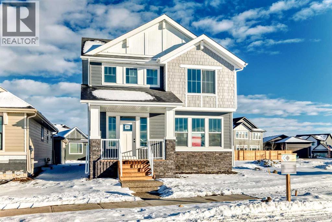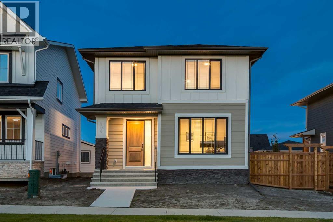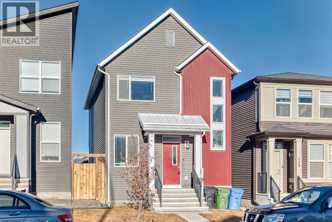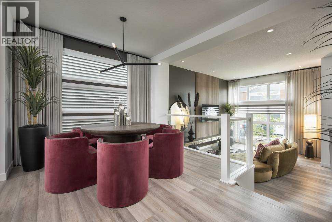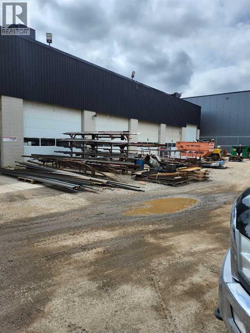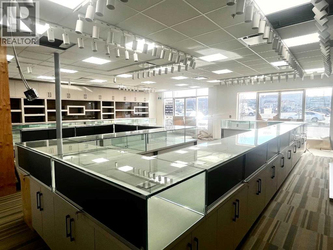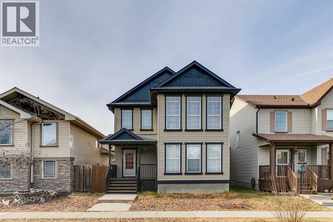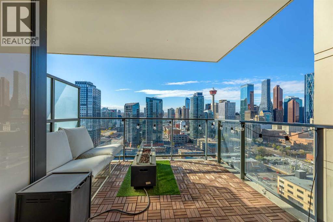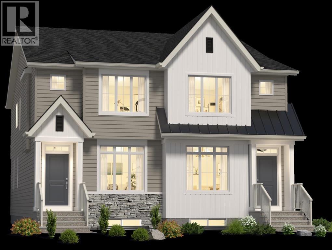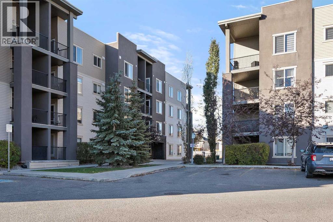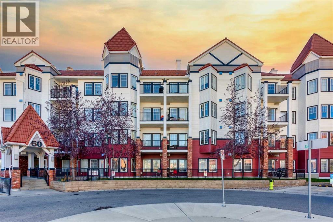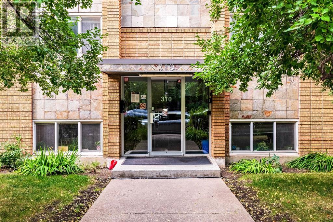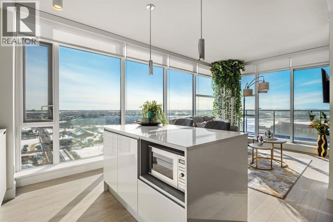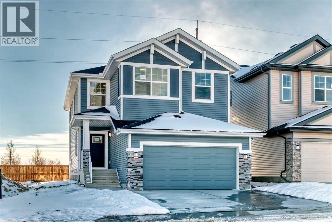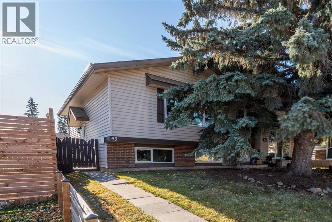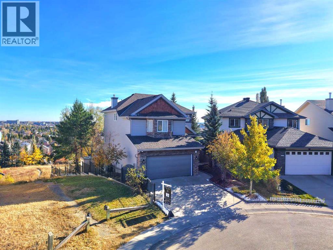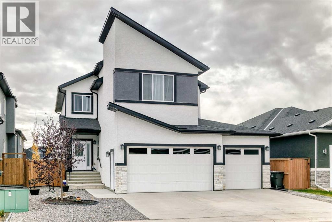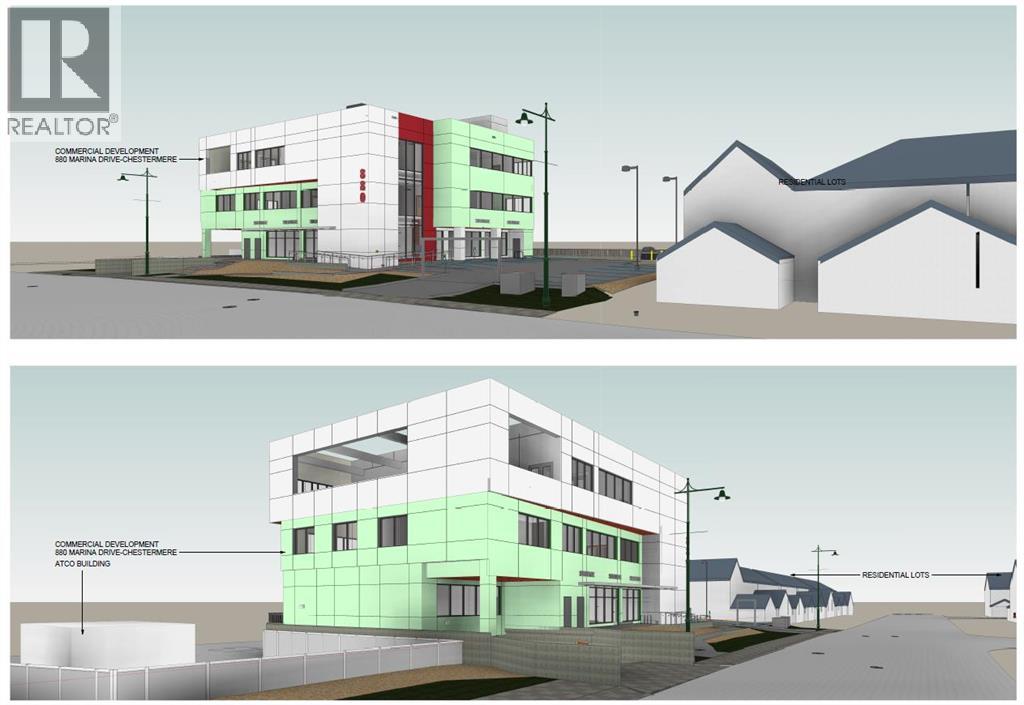153 Mahogany Gardens Se
Calgary, Alberta
The newest addition to Jayman BUILT's Resort Living Collection are the luxurious, maintenance-free townhomes of Park Place, anchored on Mahogany's Central Green. A 13 acre green space sporting pickle ball courts, tennis courts, community gardens and an Amphitheatre. Discover the MOSCATO! An elevated townhome with North and South exposures featuring the ROCK SOLID ELEVATED COLOUR PALETTE. You will love this palette - The ELEVATED package includes maple stained cabinetry throughout. Eye catching glossy tile at kitchen backsplash. Luxurious quartz countertop at kitchen island and elegant quartz countertops at kitchen perimeter and bathrooms. Premium luxury vinyl tile flooring at bathrooms and laundry and luxury vinyl plank flooring on the main. Complimentary modern cabinet hardware and interior door hardware throughout. Stunning pendant light fixtures over kitchen eating bar with matching vanity fixtures. The home welcomes you into over 1300 sq ft of developed fine living showcasing 2 PRIMARY BEDROOMS each with their very own private ensuite and a DOUBLE ATTACHED TANDEM HEATED GARAGE. The thoughtfully designed open floor plan offers a beautiful kitchen boasting a sleek Whirlpool appliance package, undermount sinks through out, a contemporary lighting package, Moen kitchen fixtures, Vichey bathroom fixtures, quartz counter tops throughout, foyer area on the lower level, air conditioning and EV rough-in plug. Enjoy the expansive main living area that has room for a designated dining area and enjoyable living room complimented with a nice selection of windows making this home bright and airy along with a stunning linear site line with a deck and patio for your leisure. The TWO Primary Bedrooms on the upper level, both includes a generous walk-in closet with private ensuites with one boasting a 5 piece oasis featuring dual vanities, stand alone shower and large soaker tub. Park Place home owners will enjoy fully landscaped and fenced yards, lake access, 22km of community pathways and is conveniently located close to the shops and services of Mahogany and Westman Village. Jayman's standard inclusions for this stunning home are 6 solar panels, BuiltGreen Canada Standard, with an EnerGuide rating, UVC ultraviolet light air purification system, high efficiency furnace with Merv 13 filters, active heat recovery ventilator, tankless hot water heater, triple pane windows and smart home technology solutions.. Visit the Show Home at 591 Mahogany Road SE. (id:52784)
157 Mahogany Gardens Se
Calgary, Alberta
Welcome to Park Place of Mahogany. The latest addition to Jayman BUILT Resort Living Collection is the luxurious, maintenance-free townhomes of Park Place, anchored on Mahogany's Central Green. A 13-acre green space sporting pickleball courts, tennis courts, community gardens and an Amphitheatre. Discover the CHARDONNAY! An elevated townhome featuring the OAK & ORE ELEVATED COLOUR PALETTE. You will love this palette—the ELEVATED package includes two-tone kitchen cabinets. clean and classic style tile for the kitchen backsplash. Timeless cabinetry's hardware and interior door hardware throughout. Beautiful luxury vinyl tile on the upper-floor bathrooms and laundry, along with stunning pendant light fixtures over the kitchen and eating bar in a matte black finish. The home welcomes you into almost 1700 sq ft of fine AIR CONDITIONED living, showcasing 3 bedrooms, 2.5 baths and a DOUBLE TANDEM HEATED GARAGE. The thoughtfully designed open floor plan offers a beautiful kitchen with a sleek Whirlpool appliance package, undermount sinks throughout, a contemporary lighting package, Moen kitchen fixtures, Vichey bathroom fixtures, kitchen backsplash tile to ceiling, and an upgraded tile package throughout. Enjoy the expansive main living area, which includes a designated dining area and an inviting living room, complemented by a nice selection of windows that make this home bright and airy, along with a stunning linear vision from front to back. Discover a convenient main floor laundry room on this level. North and South-Facing exposures, with a deck and patio for your leisure. The Primary Bedroom on the upper level includes a generous walk-in closet and a 5-piece ensuite featuring dual vanities, a stand-alone shower and a large soaker tub. Discover two more sizeable bedrooms on this level, along with a full bath. Park Place homeowners will enjoy window blinds included fully landscaped and fenced yards, lake access, 22km of community pathways and is conveniently located c lose to the shops and services of Mahogany and Westman Village. Jayman's standard inclusions for this stunning home are 6 solar panels, BuiltGreen Canada Standard, with an EnerGuide rating, UVC ultraviolet light air purification system, high efficiency furnace with Merv 13 filters, active heat recovery ventilator, tankless hot water heater, triple pane windows, smart home technology solutions and an electric vehicle charging outlet. WELCOME TO PARK PLACE! (id:52784)
113, 595 Mahogany Road Se
Calgary, Alberta
Welcome to Park Place of Mahogany. The latest addition to Jayman BUILT Resort Living Collection is the luxurious, maintenance-free townhomes of Park Place, anchored on Mahogany's Central Green. A 13-acre green space sporting pickleball courts, tennis courts, community gardens and an Amphitheatre. Discover the STUNNING FORMER SHOW HOME CABERNET! An elevated courtyard facing a townhome with park views featuring The an ELEVATED SHOWHOME SPECIFIC COLOUR PALETTE. You will love this palette—the ELEVATED package includes stylish kitchen cabinets. Luxurious tile for the kitchen backsplash. Polished cabinetry's hardware and interior door hardware throughout. Beautiful luxury tile on the upper-floor bathrooms and laundry and beautiful laminate flooring on the main, along with stunning pendant light fixtures over the kitchen and eating bar in a design finish. The home welcomes you into over 1700 sq ft of fine AIR CONDITIONED living, showcasing 3 bedrooms, 2.5 baths, a flex room, a den and a DOUBLE ATTACHED SIDE-BY-SIDE HEATED GARAGE. The thoughtfully designed open floor plan offers a beautiful kitchen with an an upgraded JennAir appliance package with built-in wall oven/microwave combo, chimney hood fan with shroud, gas cooktop and French-door refrigerator. Upgraded with Showhome wallpaper and window coverings package. Corner Suite with Park views. Upgraded with electric fireplace, washer, dryer and kitchen pendant lights. L-shaped kitchen layout. Undermount sinks throughout. Expanded dining area. Kitchen backsplash tile to ceiling. Moen Align kitchen fixture package. Upgraded matte black bathroom fixture package. Enjoy the expansive main living area, which includes a designated dining area, additional flex space, and an inviting living room, complemented by a nice selection of windows that make this home bright and airy, along with a stunning linear feature fireplace that adds warmth and coziness. North- and South-Facing exposures, with a deck and patio for your leisure. The Primary Bedroom on the upper level, overlooking the greenspace, includes a generous walk-in closet and a 5-piece ensuite featuring dual vanities, a stand-alone shower and a large soaker tub. Discover two more sizeable bedrooms on this level, along with a full bath and 2nd-floor laundry (Washer/Dryer incl). The lower level offers you yet another flex area, ideal for a media room or den/office. Park Place homeowners will enjoy window blinds included, fully landscaped and fenced yards, lake access, 22km of community pathways and is conveniently located close to the shops and services of Mahogany and Westman Village. Jayman's standard inclusions for this stunning home are 6 solar panels, BuiltGreen Canada Standard, with an EnerGuide rating, UVC ultraviolet light air purification system, high efficiency furnace with Merv 13 filters, active heat recovery ventilator, tankless hot water heater, triple pane windows, smart home technology solutions and an electric vehicle charging outlet. WELCOME TO PARK PLACE! (id:52784)
599 Mahogany Road Se
Calgary, Alberta
**BRAND NEW HOME ALERT** Great news for eligible First-Time Home Buyers – NO GST payable on this home! The Government of Canada is offering GST relief to help you get into your first home. Save $$$$$ in tax savings on your new home purchase. Eligibility restrictions apply. For more details, discuss with your friendly REALTOR®. Welcome to Park Place of Mahogany. The latest addition to Jayman BUILT Resort Living Collection is the luxurious, maintenance-free townhomes of Park Place, anchored on Mahogany's Central Green. A 13-acre green space sporting pickleball courts, tennis courts, community gardens and an Amphitheatre. Discover the PROSECCO! An elevated courtyard facing a townhome with park views featuring the ALABASTER ELEVATED COLOUR PALETTE. You will love this palette—the ELEVATED package includes two-tone kitchen cabinets. Luxurious marble-style tile for the kitchen backsplash. Polished chrome cabinetry's hardware and interior door hardware throughout. Beautiful luxury vinyl tile on the upper-floor bathrooms and laundry, along with stunning pendant light fixtures over the kitchen and eating bar in a matte black finish. The home welcomes you into over 1700 sq ft of fine AIR CONDITIONED living, showcasing 3 bedrooms, 2.5 baths, a flex room, a den and a DOUBLE ATTACHED TANDEM HEATED GARAGE The thoughtfully designed open floor plan offers a beautiful kitchen with a sleek Whirlpool appliance package, undermount sinks throughout, a contemporary lighting package, Moen kitchen fixtures, Vichey bathroom fixtures, kitchen backsplash tile to ceiling, and an upgraded tile package throughout. Enjoy the expansive main living area, which includes a designated dining area, additional flex space, and an inviting living room, complemented by a nice selection of windows that make this home bright and airy, along with a stunning linear feature fireplace that adds warmth and coziness. North- and South-Facing exposures, with a deck and patio for your leisure. The Primary Bedroom on the upper level, overlooking the greenspace, includes a generous walk-in closet and a 5-piece ensuite featuring dual vanities, a stand-alone shower and a large soaker tub. Discover two more sizeable bedrooms on this level, along with a full bath and 2nd-floor laundry (Washer/Dryer incl). The lower level offers you yet another flex area, ideal for a media room or den/office. Park Place homeowners will enjoy window blinds included fully landscaped and fenced yards, lake access, 22km of community pathways and is conveniently located close to the shops and services of Mahogany and Westman Village. Jayman's standard inclusions for this stunning home are 6 solar panels, BuiltGreen Canada Standard, with an EnerGuide rating, UVC ultraviolet light air purification system, high efficiency furnace with Merv 13 filters, active heat recovery ventilator, tankless hot water heater, triple pane windows, smart home technology solutions and an electric vehicle charging outlet. WELCOME TO PARK PLACE! (id:52784)
112, 595 Mahogany Road Se
Calgary, Alberta
**YOU KNOW THE FEELING WHEN YOU'RE ON HOLIDAYS?** Welcome to Park Place of Mahogany. The newest addition to Jayman BUILT's Resort Living Collection are the luxurious, maintenance-free townhomes of Park Place, anchored on Mahogany's Central Green. A 13 acre green space sporting pickle ball courts, tennis courts, community gardens and an Amphitheatre. Discover the MALBEC! An elevated COURTYARD FACING FORMER SHOWHOME suite townhome with park views featuring a Showhome specific ELEVATED COLOR PALETTE. You will love this palette - The ELEVATED package includes luxurious style tile at the kitchen backsplash. Beautiful cabinetry hardware throughout. Beautiful luxury laminate flooring on the main and vinyl tile at bathrooms and laundry. Sleek chrome finish on kitchen faucet. Stunning pendant light fixtures over kitchen eating bar and beautiful vanity light fixtures. The home welcomes you into over 1700 sq ft of fine AIR CONDITIONED living, showcasing two spacious Primary Bedrooms, both with their very own private and spa-like 5 piece en suites and a half bath for friends and guests, flex room, den and a DOUBLE ATTACHED SIDE BY SIDE HEATED GARAGE. The thoughtfully designed open floor plan offers a beautiful kitchen boasting a sleek Whirlpool appliance package, undermount sinks through out, a contemporary lighting package, Moen Align kitchen fixtures, Vichey bathroom fixtures, kitchen back splash tile to ceiling and upgraded tile package through out. Enjoy the expansive main living area that has both room for a designated dining area, additional flex area and enjoyable living room complimented with a nice selection of windows making this home bright and airy. North and South exposures with a deck and patio for your leisure. The lower level offers you yet another flex area for even more additional living space, ideal for a media room or den/office. Upgraded with Showhome wallpaper and window coverings. Park Place home owners will enjoy fully landscaped and fenced yards, lak e access, 22km of community pathways and is conveniently located close to the shops and services of Mahogany and Westman Village. Jayman's standard inclusions for this stunning home are 6 solar panels, BuiltGreen Canada Standard, with an EnerGuide rating, UVC ultraviolet light air purification system, high efficiency furnace with Merv 13 filters, active heat recovery ventilator, tankless hot water heater, triple pane windows, smart home technology solutions and an electric vehicle charging outlet. WELCOME TO PARK PLACE! (id:52784)
502, 185 Mahogany Gardens Se
Calgary, Alberta
Welcome to Park Place of Mahogany. The latest addition to Jayman BUILT Resort Living Collection is the luxurious, maintenance-free townhomes of Park Place, anchored on Mahogany's Central Green. A 13-acre green space sporting pickleball courts, tennis courts, community gardens and an Amphitheatre. Discover the PINOT! An elevated courtyard facing a townhome with park views featuring The DOWN TO EARTH ELEVATED COLOUR PALETTE. You will love this palette—the ELEVATED package includes stylish kitchen cabinets. Luxurious bright tile for the kitchen backsplash. Polished cabinetry's hardware and interior door hardware throughout. Beautiful luxury vinyl tile on the upper-floor bathrooms and laundry and beautiful laminate flooring on the main, along with stunning pendant light fixtures over the kitchen and eating bar in a design finish. The home welcomes you into over 1700 sq ft of fine AIR CONDITIONED living, showcasing 3 bedrooms, 2.5 baths, a flex room, a den and a DOUBLE ATTACHED SIDE-BY-SIDE HEATED GARAGE. The thoughtfully designed open floor plan offers a beautiful kitchen with a sleek Whirlpool appliance package, undermount sinks throughout, a contemporary lighting package, Moen kitchen fixtures, Vichey bathroom fixtures, kitchen backsplash tile to ceiling, and an upgraded tile package throughout. Enjoy the expansive main living area, which includes a designated dining area, additional flex space, and an inviting living room, complemented by a nice selection of windows that make this home bright and airy, along with a stunning linear feature fireplace that adds warmth and coziness. North- and South-Facing exposures, with a deck and patio for your leisure. The Primary Bedroom on the upper level, overlooking the greenspace, includes a generous walk-in closet and a 5-piece ensuite featuring dual vanities, a stand-alone shower and a large soaker tub. Discover two more sizeable bedrooms on this level, along with a full bath and 2nd-floor laundry (Washer/Dryer incl). The lowe r level offers you yet another flex area, ideal for a media room or den/office. Park Place homeowners will enjoy window blinds included, fully landscaped and fenced yards, lake access, 22km of community pathways and is conveniently located close to the shops and services of Mahogany and Westman Village. Jayman's standard inclusions for this stunning home are 6 solar panels, BuiltGreen Canada Standard, with an EnerGuide rating, UVC ultraviolet light air purification system, high efficiency furnace with Merv 13 filters, active heat recovery ventilator, tankless hot water heater, triple pane windows, smart home technology solutions and an electric vehicle charging outlet. WELCOME TO PARK PLACE! (id:52784)
4309 32 Avenue Sw
Calgary, Alberta
Introducing ‘The Jones’ by A Home Making Company, a boutique builder known for design-driven, meticulously crafted homes in Calgary’s inner-city communities. Every detail reflects a focus on quality, comfort, and timeless design a combination rarely found in today’s market. The chef-inspired kitchen features premium KitchenAid stainless steel appliances including a gas range, hood fan, dishwasher, and space-saving drawer microwave. Quartz countertops, a bookmatched backsplash, pot filler, and built-in garbage and recycling drawers combine luxury and function. The main floor offers 10-foot ceilings, exposed beams, and a gas fireplace with AHMC’s signature custom concrete surround. Built-in shelving and a buffet with matching quartz add both storage and style. The front entrance includes a mirror and custom closet organizer, while a vaulted, chic powder room adds architectural detail. Upstairs, the primary suite features vaulted 13-foot ceilings, exposed beams, and oversized windows that fill the space with natural light. A custom walk-in closet with full-length mirror and ample custom storage. Step inside your breathtaking ensuite, heated floors, double vanity, and walk-in shower with floating bench. The second bedroom includes a custom closet organizer and access to a full bathroom, ideal for family or guests. A skylight brightens the landing, complementing the high ceilings throughout. The lower level is designed for entertaining, with a media room, full wet bar, built-in TV wall, under-cabinet lighting, custom shelving, and beverage fridge. A third bedroom and full bathroom offer privacy and comfort, highlighted by sunshine windows and exceptional finish quality. Materials include 7.5-inch oak engineered hardwood, soft-close custom cabinetry, 8-foot doors, and European tilt-and-turn windows with phantom screens. Mechanical features include air conditioning, rough-in in-floor heating, 50-gallon hot water tank, HRV system, sump pump, and programmable Eco B Smart thermostats. The exterior offers a south-facing, low-maintenance yard with BBQ gas line, 7-foot privacy fence and gate and a single detached garage with epoxy floor. The brick and stucco façade with under-mount lighting reflects AHMC’s precision craftsmanship and attention to detail. Modern upgrades include in-ceiling speakers, Telus Fibre Optik, CAT6 wiring, and an epoxy-finished mechanical room with water sensor. Located near top public and Catholic schools, parks, shopping, and major routes—17th Avenue, Richmond Road, Sarcee Trail, Bow Trail, and Crowchild Trail—this home offers refined inner-city living without compromise. A Home Making Company doesn’t just build houses, they build homes. Experience the difference at The Jones. (id:52784)
221 31 Avenue Ne
Calgary, Alberta
Nestled in the heart of desirable Tuxedo Park, this inner-city property offers a rare opportunity on a full 4854 sq ft R-CG lot—ideal for future redevelopment or a creative renovation project. Located just minutes from downtown Calgary, this home puts you close to schools, playgrounds, shopping, and well-loved walking and bike paths that connect the best of the community.Tuxedo Park itself is a hidden gem for those who love the convenience of city living without sacrificing a sense of community. Tree-lined streets, charming older homes, and a mix of new development give the area a vibrant, evolving feel. You’re walking distance to multiple parks, top-rated schools, corner cafes, and public transit—including quick access to the future Green Line LRT. Commuters, cyclists, and families alike appreciate the neighbourhood’s balance of quiet residential pockets and easy connectivity to major routes like Edmonton Trail and Centre Street.The current home features a bright main living area with laminate flooring, a spacious kitchen with vintage charm, and a partially finished basement offering additional flexible living space. Outside, enjoy raised garden beds, a private backyard, and a generous covered deck—perfect for year-round use or reimagining into your dream outdoor retreat.Whether you’re an investor, builder, or buyer looking to personalize a space in one of Calgary’s most promising inner-city communities, this property holds plenty of potential. Don’t miss your chance to explore the lifestyle and opportunity that Tuxedo Park has to offer—book your showing today. (id:52784)
3420 Lane Crescent Sw
Calgary, Alberta
Charming 1125 sq. ft. bungalow sits on one of the best streets in Lakeview, situated on a pie-shaped 5,200 sq ft lot with mature trees, vinyl fencing, a large patio, garden plot and a storage shed. Inside, you'll find vaulted ceilings that enhance the spacious, open feel of the home, while the updated black kitchen with granite countertops and stainless-steel appliances adds a modern touch. The bright main floor includes a large primary bedroom with a walk-in closet, a generously sized second bedroom, and an oversized bathroom with a soaker tub and separate shower. The fully developed basement features a brick faced gas fireplace, a spacious rec room with a wet bar, a large bedroom (non-egress window), a 2-piece bath, and plenty of storage. Well maintained with updated roofing and furnace, this home also includes a front-facing single garage with driveway parking and rear alley access. Ideally located close to North Glenmore Park, top-rated schools, shopping, transit, and the Glenmore Reservoir, with quick road access to Crowchild Trail and Stoney Trail, making this one of Lakeview’s most desirable opportunities. (id:52784)
29 Wolf Hollow Common Se
Calgary, Alberta
** VERIFIED Jayman BUILT Show Home! ** Great & rare real estate investment opportunity ** Start earning money right away ** Jayman BUILT will pay you $$$ per month to use this home as their full-time show home ** PROFESSIONALLY DECORATED with all of the bells and whistles.**BEAUTIFUL SHOW HOME**Exquisite & beautiful, you will immediately be impressed by Jayman BUILT's "ROCKFORD" SHOW HOME located in the up and coming community of WOLF WILLOW. A lovely neighborhood welcomes you into over 3000+sqft of developed living space featuring stunning craftsmanship and thoughtful design packaged in an amazing TWO STOREY HOME WITH A DEVELOPED LEGAL SUITE WITH SIDE ENTRANCE! Offering a unique open floor plan boasting a stunning GOURMET kitchen with a beautiful central island with flush eating bar & sleek stainless steel appliances with an enclosed main floor FLEX ROOM. An open to above great room with an electric feature fireplace and dining room offer you an expansive feeling with the addition of an iron spindle railing at the staircase and 12 x 10 deck with sliding glass patio door. The electric feature fireplace and the soaring great room ceiling and over sized windows elevate this home to stand out above all others. The second level boasts a spacious Bonus Room with a beautiful Primary Bedroom boasting a stunning 4 piece en suite with dual vanities and over sized walk-in curbless tiled shower along with a large walk-in closet. Two additional secondary bedrooms are sizeable and complimented with a full four piece bath and generous laundry room. The FULLY FINISHED LEGAL BASEMENT SUITE includes a kitchen, dining area, living room, guest room and full bath. Not to mention your Jayman home offers Smart Home Technology Solutions, Core Performance with TEN SOLAR PANELS, BuiltGreen Canada Standard, with an EnerGuide Rating, UV-C Ultraviolet Light Air Purification System, High Efficiency Furnace with Merv 13 Filters & HRV Unit, Navien-Brand tankless hot water heater and triple pane windows. Enjoy the lifestyle you & your family deserve in a wonderful Community you will enjoy for a lifetime. Welcome Home! Wolf Willow is a highly sought-after community located in the Bow River Valley adjacent to the Blue Devil Golf Course. Breath-taking and inspiring with plans to include parks, schools and additional amenities, Wolf Willow offers 9km of pathways alone. Not to mention the abundance of trails surrounding the neighbourhood. A quiet retreat allowing you to enjoy nature's best while being close to the big city amenities and quick access to McLeod Trail and 22X. Welcome Home! (id:52784)
4070 Sawgrass Street Nw
Airdrie, Alberta
Welcome to the Ardboe by McKee Homes! This beautifully designed 1,800 sq ft Ardboe model by McKee Homes offers the perfect blend of style, function, and comfort in the community of Sawgrass Park. Featuring 3 spacious bedrooms, 2.5 bathrooms, and thoughtfully curated finishes, this home is ideal for families or those looking for extra space. Step inside to a bright and inviting open-concept main floor, centered around a cozy electric fireplace in the living room – perfect for relaxing or entertaining year-round. The gourmet kitchen flows seamlessly into the dining and living areas, offering a warm and welcoming atmosphere. Upstairs, you will find all three bedrooms, including a luxurious primary suite complete with a 5-piece ensuite, walk-in closet, and abundant natural light. A versatile lifestyle room on the upper level provides the perfect space for a home office, media room, or play area. A well-appointed main bathroom and a convenient laundry to complete the upper floor. Enjoy outdoor living on the rear deck, equipped with a gas line hookup – perfect for barbecues and evenings outside with family and friends.Don’t miss your chance to own this thoughtfully designed home in Sawgrass Park. Experience the quality and craftsmanship McKee Homes is known for – book your showing today! (id:52784)
387 Templeview Drive Ne
Calgary, Alberta
This fully renovated 5-bedroom, 4-bath luxury home has been redesigned for modern comfort and style. The main floor showcases a chef’s kitchen with a large apron sink, premium cabinetry, stainless steel appliances, quartz countertops, and luxury vinyl (LVP) flooring, all centered around custom feature wall with an elegant electric fireplace. Every inch of the home has been upgraded, including new exterior stucco, roof, windows, and doors, along with a complete interior overhaul featuring new paint, carpentry, drywall, and interior doors.Upstairs, the primary suite serves as a private retreat, complete with a walk-in closet and a spa-inspired ensuite. The fully finished walk-up LEGAL SUITE BASEMENT offers its own grade-level entrance and includes two bedrooms, a full bathroom, laundry, and a kitchen—currently rented for $1,700/month.Mechanical upgrades include brand-new dual high-efficiency furnaces and a new hot water tank. Outside, you'll find a rear double detached garage that’s insulated and drywalled, along with fresh stucco and new windows and doors throughout the exterior. All interior and exterior renovations were completed within the last 90 days. (id:52784)
51 Redstone Circle Ne
Calgary, Alberta
Flooded with natural light and situated on a safe, family-friendly street, 51 Redstone Circle NE offers a bright, contemporary townhome with thoughtful upgrades and a layout designed for comfort and low-maintenance living. With patio balconies on both sides of the main floor—one overlooking an open field and future school site, the other extending from the kitchen toward the quiet drive—this home embraces indoor–outdoor living in a uniquely functional way.The main living level features an open-concept design highlighted by quartz countertops, modern finishes, and a well-appointed kitchen equipped with Frigidaire stainless steel appliances, including a stove, fridge, microwave hood fan, and dishwasher. Abundant natural light flows through large windows, all finished with included window coverings, while thoughtful upgrades such as wall mounts add convenience for your entertainment setup.Upstairs, comfort continues with a dedicated laundry area featuring a Samsung washer and dryer, along with two well-sized bedrooms and additional storage. The home has been meticulously cared for—no pets and no kids—resulting in a clean, like-new interior ideal for move-in readiness.The entry level offers a single tandem garage, providing secure parking for two vehicles or extra space for storage, a workshop, or recreational gear. Whether you're a first-time buyer, investor, or downsizing, this versatile layout delivers both functionality and efficiency.Additional features include: All furniture negotiable, Window coverings included, Two balconies for added outdoor living space, Clean, well-maintained interior.Set in the growing community of Redstone—known for its access to parks, future schools, pathways, shopping, and major commuter routes—this home offers a rare blend of value, location, and style. With its bright interior, modern finishes, and move-in-friendly condition, 51 Redstone Circle NE is a standout opportunity in the northeast. *Entry level measurements added to main floor measurements* (id:52784)
2428 31 Avenue Sw
Calgary, Alberta
Welcome to this beautifully designed 2-storey home, perfectly situated on a quiet street in one of Calgary’s most vibrant communities. Surrounded by upscale development and overflowing with curb appeal, this property is a rare find.Step inside to soaring 9-foot ceilings, rich dark hardwood floors, and a show-stopping spiral staircase that anchors the main level. Flooded with natural light from two-storey windows, the open-concept layout features a spacious living room, elegant dining area, and a versatile den or office, ideal for remote work or quiet reading.The chef-inspired kitchen is both stylish and functional, featuring granite countertops, new appliances, a corner pantry, and ample cabinet space.Upstairs, retreat to your luxurious primary suite with vaulted ceilings, a cozy two-sided fireplace, large walk-in closet, and a spa-like ensuite complete with dual vanities, Jacuzzi tub, frameless glass shower, and heated tile floors. A generous second bedroom, full bath, and convenient laundry room complete the upper level. The fully finished basement offers even more living space with a large rec room, an additional bedroom, a separate den or flex space, and plenty of room for storage or hobbies, all with brand-new carpet for added comfort.Enjoy a private, low-maintenance backyard with a deck and mature trees, perfect for relaxing or entertaining. The double detached garage adds practicality, while central A/C ensures year-round comfort.Just a short stroll to the shops, cafes, and restaurants of Marda Loop, and minutes to 17th Ave and the downtown core. Built with exceptional quality and countless upgrades, this home is truly one-of-a-kind.Don’t miss your chance — book your showing today! (id:52784)
47 Citadel Ridge Close Nw
Calgary, Alberta
1400+ sq foot custom built bungalow in Citadel! Vaulted ceilings, south facing backyard, walk out basement. The home offers a lot of potential. This is a court ordered sale (id:52784)
117 South Point Sw
Airdrie, Alberta
Welcome to this No Condo Fees townhouse, corner lot in the heart of Airdrie.! Discover exceptional value in this 2022-built centre-unit row townhouse, combining modern design, energy efficiency, and an unbeatable location. . This corner unit offers bright, neutral interior and low-maintenance laminate flooring to create a fresh, contemporary feel throughout the open-concept main floor. At the entrance, you're welcomed with an open floor plan, with a den, a large living area, a separate dining area, and a large kitchen with stainless steel appliances. The impressive kitchen features quartz countertops, stainless steel appliances, ample cabinetry, and plenty of workspace—perfect for both daily use and entertaining. Backyard is equipped with a large concrete patio and a double detached garage, perfect for your winter escape. The upper level is thoughtfully designed with three generous bedrooms, a convenient laundry room, and a versatile office perfect for home working individuals. The primary suite overlooks a beautifully maintained green space and includes a walk-in closet and a private 4-piece ensuite. Two additional bedrooms are served by a full main bathroom. The semi-finished basement provides excellent potential for future development, A standout feature is the detached, insulated double garage paired with a double parking pad. (id:52784)
80 Homestead Gardens
Calgary, Alberta
Welcome to this exceptionally spacious and thoughtfully designed home in the vibrant community of Homestead Gardens NE. Offering over 2,540 sq. ft. of total exterior area featuring a SPICE Kitchen, Bedroom and a full bathroom at the main floor, 2 living area, 2 Primary bedrooms upstairs, a bonus area, longer backyard and this property provides an ideal layout for large families, multi-generational living, or anyone seeking abundant living space with modern convenience. The main floor features a bright and open plan with multiple functional areas. At the front of the home, a large living room welcomes you with excellent natural light, leading to a well-sized main-floor bedroom—perfect for guests, extended family, or a private office. A full 4-piece bathroom is conveniently located nearby. The heart of the home includes a spacious kitchen with generous prep and storage space, a second spice/prep kitchen for added convenience, and a central family room designed for everyday relaxation. The adjoining dining area offers a comfortable space for family meals and gatherings. A large hallway and functional foyer complete this level. The attached double garage provides secure parking with direct access into the home. The upper level is thoughtfully designed to accommodate family living, featuring four bedrooms, an additional bonus room, and a full laundry room. The expansive primary suite includes a generous bedroom, a private 5-piece ensuite, and a walk-in closet. A second bedroom also enjoys its own 4-piece ensuite and walk-in closet—an excellent feature for growing families. Two additional bedrooms share access to a full bathroom located just down the hall. A spacious bonus room separates the primary wing from the secondary bedrooms, creating privacy and versatile living options such as a media room, study space, or play area. The dedicated laundry room on this floor adds everyday convenience. With a total of five bedrooms above grade, multiple living areas, and a family-o riented layout, this home offers exceptional comfort, flexibility, and room to grow. Basement comes with a side entrance, 9 ft ceiling, 2 large egress windows, tankless hot water and a lot more. Located in an emerging community with parks, pathways, future amenities, and easy access to major routes, this property provides outstanding value and functionality. (id:52784)
318 Whispering Way
Vulcan, Alberta
Welcome to Whispering Creek in Vulcan — a well-managed 55+ community where lawn care and snow removal are taken care of for you. Built in 2022 this stair-free detached home with double attached garage offers low-maintenance living with fresh interior paint and durable luxury vinyl plank flooring throughout.A bright front flex room makes the perfect home office, den, or guest bedroom. The open-concept kitchen features plenty of white cabinetry and now includes a newly added kitchen island, providing extra workspace and a great spot for casual dining.The living room opens onto the south-facing concrete patio — a sunny space perfect for morning coffee or evening BBQs.The spacious primary bedroom features a walk-in closet with built-in organizers and a 3-piece ensuite with a walk-in shower. A second full bathroom is ideal for guests, and the dedicated utility room provides both laundry and additional storage. Located just one hour from both Calgary and Lethbridge, Vulcan offers the convenience of a hospital, golf course, shopping, and essential services — all within a friendly and welcoming small-town community. (id:52784)
2 Tuscany Estates Crescent Nw
Calgary, Alberta
Beautiful custom home in Tuscany Estates! Incredible attention to detail in this stunning 6 bedroom home! This is an exceptional home for families seeking room to grow, with room to operate: high ceilings convey elegance, storage and layout for organization, and the custom wet bar and theater/media center invite entertaining. The greenspace backing transforms the backyard into a peaceful private retreat. This impeccably crafted 6-bedroom residence is nestled on a sought-after corner lot, backing directly onto tranquil greenspace featuring multiple sour cherry and apple trees.Your guests are greeted by an impressive two-story foyer with dramatic high ceilings, alongside real walnut doors and rich millwork that elevate every space. The heart of the home is a spacious open-concept kitchen, fully equipped with a center island, high-end appliances, and a generous pantry. Flow effortlessly into the family room, complete with a fireplace for cozy evenings. The main floor bedroom is ideal for guests or people who prefer less stairs! The basement defines luxury meets leisure featuring a built-in wet bar ideal for hosting, a media center wired for incredible theater experiences and a large gym area with floor to ceiling mirrors, while storage is thoughtfully layered throughout—from large closets to intelligently built-in cabinetry and hidden storage zones.Step outside to your private deck and patio, overlooking beautiful greenspace—your peaceful outdoor retreat. Don't miss this stunning and unique home in Tuscany Estates, just steps from schools, shopping, restaurants and more! (id:52784)
131 Legacy Point Se
Calgary, Alberta
Discover the Award-Winning Community of Legend of Legacy. Welcome to 131 Legacy Point, a stunning townhome crafted by Aldebaran Homes. Bright, airy, and designed for a low-maintenance lifestyle, this home is an excellent choice for first-time buyers and investors alike. Enjoy the convenience of a double attached garage with ample storage. The entry level boasts a spacious office, perfect for remote work, along with a generous foyer and a functional built-in bench with storage. Upstairs, the open-concept living space impresses with 9' ceilings and stylish laminate flooring throughout. The expansive kitchen features quartz countertops, stainless steel appliances, and a large island—ideal for cooking and entertaining. This level also includes two balconies on either end of the home, bringing in natural light and fresh air. The upper level offers a sizeable primary suite with a walk-in closet and private ensuite, plus two additional bedrooms and a four-piece bath. This dog-friendly home is just steps from Legacy's environmental reserve and scenic pathways. It is located in the estate area and offers easy access to schools, shopping, and amenities. Don't miss out—schedule your showing today. (id:52784)
Range Road 280
Rural Rocky View County, Alberta
Great opportunity to own a QUARTER with and additional 27 acres +/- for a total of 187 acres +/-. Located SW of Kathryn on the corner of RR 280 and TWP RD 260, this is a great location being only a mile and a half off pavement. The property is cultivated with a small draw (see google earth shot). Opportunities to obtain large scale land have become a rarity in recent years, don't miss out on this one! (id:52784)
102 1 Avenue
Rural Foothills County, Alberta
This unique miniature acreage in the hamlet of Naphtha offers 0.5 acres of space with its own well and septic system, surrounded by mature trees and plenty of room to grow your own food. The single-level home features two bedrooms and one bathroom, with a main living area that feels bright and open thanks to soaring vaulted ceilings, large windows, and an abundance of natural light. The kitchen includes knotty pine cabinets, and the laminate flooring adds to the warm, rustic feel. The lower level offers a spacious rec room and potential for an additional bedroom. Situated between Diamond Valley and Longview along Highway 22, this property is just five minutes from Diamond Valley’s Black Diamond side, making it a rare opportunity for anyone seeking space, privacy, and country living with easy access to nearby amenities. (id:52784)
342 Canals Crossing Sw
Airdrie, Alberta
Welcome to this gorgeous upgraded end unit townhome with over 1500 sq ft of quality living space. Main floor very open concept living and dining room. Upgraded kitchen with quartz countertops, center island, and stainless steel appliances. Balcony off the kitchen to enjoy your morning coffee and good for BBQ. 3 spacious bedrooms. 2 1/2 baths. Primary bedroom with it's own 4 piece ensuite and walk in closet. Central air conditioning for those hot summer days. Single attached garage plus an extra driveway parking spot for your convenience. Visitor parking also available in front of the unit. Amazing neighborhood within minutes you will finds of shopping and schools. Immediate possession available. Shows like a show home! Please note the property is virtually staged (id:52784)
174 Marmot Green Nw
Calgary, Alberta
Welcome to this modern Morrison Homes 3-bedroom duplex in the sought-after community of Glacier Ridge. The main floor offers an inviting living area with an electric fireplace, knock-down ceilings, vinyl flooring, and a stylish kitchen complete with a central island, pantry, quartz countertops, a built-in microwave, and a fridge with a water line. A half bath on this level provides added convenience for guests. Upstairs features three generous bedrooms including the primary bedroom with its own 4-piece ensuite, plus a second 4-piece bathroom and a convenient laundry area. The basement includes a separate side entrance, a 9’ foundation, and rough-ins for a future suite (a secondary suite would be subject to approval and permitting by the city/municipality) offering excellent potential for added living space or income generation. Outside, you’ll find a deck with a built-in gas line for your BBQ, plus a gravel parking pad providing easy off-street parking. Glacier Ridge Village is expected to open in 2026 and will feature a skating ribbon, walking paths, basketball courts, an all-ages playground, spray park, tennis court, ice rink, patio spaces, firepit, and a toboggan hill. Inside, residents will enjoy a gymnasium, rentable rooms for programs and private events, banquet space, and welcoming seating and gathering areas. Located in one of Calgary’s newest and most desirable communities, this home blends modern comfort with exceptional future amenities. (id:52784)
219 Chapalina Place Se
Calgary, Alberta
Welcome to 219 Chapalina Place SE, nestled in the sought after community of Lake Chaparral. Situated on a quiet cul-de-sac, this home offers an ideal sanctuary for family life. Step inside and enjoy an abundance of natural light, engineered hardwood flooring and an open concept design, perfect for entertaining. The upgraded kitchen is the anchor of the main floor layout and features granite counters, white subway tile, stainless steel appliances (including a gas stove and water/ice to the refrigerator), a large pantry and plenty of room for extra helpers when cooking dinner! Just off the kitchen is a spacious dining area and living room…all of which enjoy beautiful views of the private backyard. A half bath and mudroom complete the main floor. Escape to the 2nd level for a family movie night in the large bonus room, or head down the hall and enjoy the large primary bedroom complete with 4 piece ensuite and walk in closet as well as 2 addl bedrooms and a full bath. The basement has been fully finished with a large rec room and full bath/laundry, as well as the ability to add a bedroom easily, if you wish. After a long day, you’ll want to head outdoors to unwind amidst mature tree’s, a serene water pond, natural gas BBQ line and underground sprinklers for effortless maintenance. Additional updates to the home include Central Air Conditioning, new shingles, siding and garage door. Chaparral is widely sought after for its lake access and year round amenities, as well as the proximity to schools, shopping, restaurants and scenic trails, all of which offer an unparalleled lifestyle for your family’s enjoyment. This gem in Chaparral, is ready to welcome you home! (id:52784)
1184 Iron Ridge Avenue
Crossfield, Alberta
Don’t miss this rare opportunity to own a professionally designed and fully upgraded showhome! Built by Calgary and area builder Alliston at Home, this standout 3-bedroom, 2.5-bath beauty sits in the heart of Crossfield’s sought-after Iron Landing community—just steps from Veterans Peace Park and within walking distance to Crossfield Elementary and W.G. Murdoch Schools and ONLY ten minutes North of Airdrie. Small town charm near big city amenities, get the best of both worlds here. With over 1,900 sq. ft. of thoughtfully designed living space, this home blends modernstyle with total functionality. You’ll love the bright, airy vibe from the moment you walk in, thanks to the 9’ ceilings, open-to-below entry, and a mix of matte black and stainless- steel fixtures that add just the right amount of edge. At the heart of the home is a chef-inspired kitchen decked out with Whirlpool appliances, perfect for casual family dinners or hosting friends. The open-concept great room features a cozy electric fireplace and flows seamlessly into the dining area—ideal for both chill nights in and big get-togethers. Need space for your vehicles and your gear? The oversized tandem garage fits up to 3 vehicles, with extra room for storage (or even a future golf simulator setup). Upstairs, you’ll find, 3 spacious bedrooms with the primary bedroom having a dreamy 5-piece spa like ensuite consisting of dual sinks, a soaker tub and a huge 60x36 shower that leads you into your large walk-in closet. The large bonus room offers additional living space and a full laundry room complete with Whirlpool washer and dryer. The unfinished walk-out basement with 9’ ceilings and plumbing rough-in gives you a head start on future development—think rec room, guest suite, home gym, or all three. Outside, enjoy your north-facing deck, perfect for morning coffee or sunset unwinds. Bonus features include air conditioning, luxury vinyl plank flooring throughout the main, triple-pane windows, front yard landsc aping + tree and showhome worthy upgrades throughout. (id:52784)
52 Brightoncrest Terrace Se
Calgary, Alberta
Very rare floorpan. 2221.77 sqft 2 storey total of 3195 of developed home features 3 bed room up and one in the basement., 4 full bath, a large modern kitchen with white quartz counter tops, Gas fire place. The living room features high ceilings with beautiful 18 ft windows. Private den/diningroom, Close to 3 schools , 3 playground, gorgeous pond and many walkng and bike paths. New Furnce, Washer, Dryer and Fridge (id:52784)
1157 Iron Ridge Avenue
Crossfield, Alberta
Immediate possession! Built by Calgary and area builder Alliston at Home, this standout 3- bedroom, 2.5-bath beauty sits in the heart of Crossfield’s sought-after Iron Landing community—just steps from Veterans Peace Park and within walking distance to Crossfield Elementary and W.G. Murdoch Schools. Welcome to your next home—a beautifully designed space where comfort meets style! Step inside and be wowed by the bright, open layout. The living room is full of natural light thanks to large windows and a stunning open-to-above feature. Sleek upgraded railings and durable vinyl plank flooring give the space a fresh, modern vibe that’s easy to maintain. The kitchen is a showstopper—complete with stainless steel Whirlpool appliances, quartz countertops, an integrated kitchen island, and plenty of crisp white cabinetry. Whether you’re cooking for the family or entertaining friends, this space is as functional as it is beautiful. The connected dining area flows right out to a large backyard—perfect for summer BBQs and outdoor hangs. Upstairs, you’ll find three bedrooms and a versatile bonus room—ideal for a playroom, office, or chill zone. The spacious primary suite features a walk-in closet and a luxe ensuite with dual sinks, quartz counters, and a three-wall tiled walk-in shower. Two additional bedrooms share a stylish 3-piece bathroom—great for growing families or hosting guests. The unfinished basement is full of potential, with a side entrance, rough-ins for a bathroom, wet bar, and secondary laundry—ideal for a future legal suite (pending town approval). Enjoy sunny days in your south-facing backyard or get your hands dirty in the garden. The front yard landscaping comes with a tree from the developer—just one more thoughtful detail that makes this house special and ready to call home. With a double attached garage for all your parking and storage needs, this home truly has it all. It’s the perfect blend of space, style, and suburban serenity—just ten minutes outside the city. Photos are representative. (id:52784)
4116 Crestview Road Sw
Calgary, Alberta
Understated elegance & sophistication describe this gorgeous property located on one of Elbow Park’s most sought after streets. Offering 4+1 bedroom’s, 9 bathrooms and 7,136 SF of livable space this home has been meticulously brought to life by DWK Interiors and was a finalist for Western Living’s ‘Interior Designer of the Year’ Award. You are welcomed in to a large foyer and will immediately feel the bespoke finishing as your view takes in the Pearl White Epoxy floor and smoky finished mirrors. The heart of a home is the kitchen where Black Dekton Stone is freely used for countertops, backsplash and cabinetry that is beautifully contrasted with walnut features. The 60” Wolf Range and SubZero Refrigerator are best in class. The Dekton continues into the Butler Pantry which offers augmented prep space and an oversized 2nd Fridge and Freezer. Take your eyes off of the 16’ Island and oversized rain-drop light fixture and you won’t miss the temperature controlled wine cellar (220 Bottles) that leads right into the rear wall which is a full Nano Accordion Door that fully opens to the outdoor space. A custom wall bar compliments all these spaces as you move into the living room which makes a statement with the Walnut feature wall! From the living room you can easily walk past a chic powder room and find yourself immersed in the event space set up with entertainment in mind. This room exudes class with White Oak herringbone patterned hardwood grounded by a black & gold diamond design built-in. The ceiling is covered in black leather-like wall paper and all leads to a formal dining area lit up by a 10’ gold custom chain link layered fixture. Venture upstairs to 3 secondary bedrooms that are all Suite-Like with exclusive ensuites and customized perfectly for the whole family. The Primary Suite offers 2 separate walk-in closets and an ensuite which features more Dekton counters with accents of gold and white & full slab tiled walls. LOVE the floating bath and the steam sho wer showcasing Italian wood textured tile. Upstairs laundry room with double washer and dryers completes this floor. The 3rd story loft is perfect as a bonus room, office or craft room with private bathroom and roof-top patio. It offers a fridge, sink and mini dishwasher with custom millwork and built-ins. The walk-up lower level functions perfectly as a family retreat and games space with a full service bar area. A Large fitness room also showcases a custom one-of-kind wall mural by internationally known artist Michelle Hoogsveld. The 5th bedroom and private ensuite is set up for a live-in nanny or house guests. Huge mud-room with lockers and cabinetry allow for hiding all your gear. Oversized triple/tandem garage has slat walks to assist with storage, dog or bike wash and heated epoxy floors. The rear yard offers multiple multiple options for play-time or relaxation with an oversized pool with swim up bar and fully appointed outdoor kitchen including pizza oven! Call for private showing today! (id:52784)
191 Perch Bend
Rural Rocky View County, Alberta
A triple garage included on what is to become one of the most sought after streets in Harmony. Across from very high end luxury homes backing onto the lake in Harmony.. Experience the pinnacle of Rocky View County living in this exceptional new-build, two-storey home nestled in the highly coveted, master-planned community of Harmony, designed for families seeking both luxury and connection. This residence boasts an expansive and functional floor plan featuring three spacious bedrooms and two and a half meticulously finished bathrooms, providing ample space and privacy for the whole family. The main floor is an entertainer's dream, anchored by a cozy gas fireplace in the bright Great Room, complemented by a sophisticated, dedicated Dining Room for formal occasions, and a versatile den perfect for a home office or study area. Ascend the stairs to find the dedicated family retreat: a large Bonus Room offering flexible space for media or play, ensuring the main living area remains serene. The exceptional outdoor amenities include a charming front porch for enjoying your morning coffee and a private rear deck ideal for summer barbecues, leading to the highly functional, oversized triple car garage for secure parking and storage. Beyond your property line, the Harmony community elevates your lifestyle with unparalleled access to nature and recreation, featuring a pristine lake for year-round activities, extensive parks and playgrounds, and a state-of-the-art recreational facility, making this not just a new house, but the foundation for an extraordinary life lived in balance. (id:52784)
108 Harmony Circle
Rural Rocky View County, Alberta
Step inside this BEAUTIFUL 2-STOREY DETACHED HOME in the heart of the COMMUNITY of HARMONY, where thoughtful design meets upscale comfort. Offering OVER 3,160 SQ FT OF DEVELOPED LIVING SPACE, this home features 5 BEDS, 3.5 BATHS, a FULLY FINISHED BASEMENT, + DETACHED 21’3” x 21’3” INSULATED DOUBLE GARAGE, all set on a 4,791 SQ FT LOT!!! You're welcomed by a COVERED FRONT PORCH and a SPACIOUS FOYER that leads directly into a large PRIVATE OFFICE - ideal for working from home. Beyond the front hallway, the main living area opens up with 9’ CEILINGS, showcasing a BRIGHT GREAT ROOM w/GAS FIREPLACE + OVERSIZED WINDOWS that fill the space with NATURAL LIGHT. At the heart of the home, the GOURMET KITCHEN features a LARGE QUARTZ ISLAND, BLANCO GRANITE FARMHOUSE SINK, BUILT-IN WALL OVEN, GAS RANGE, SS APPLIANCES, + a WALK-IN PANTRY. This chef-inspired kitchen both has STYLE and FUNCTION - adjacent is the BEAUTIFULLY APPOINTED DINING AREA, w/BUILT-IN COUNTER AND CABINETRY, ideal for extra storage, serving, or display. Nearby is a MUDROOM + 2-PIECE POWDER ROOM that completes the main floor. Upstairs, a comfortable FAMILY ROOM with VAULTED CEILINGS - a perfect area for relaxing or watching movies. The spacious PRIMARY SUITE includes a WALK-IN CLOSET, a LUXURIOUS 5-PIECE ENSUITE w/SOAKING TUB, DOUBLE VANITIES, + a WALK-IN SHOWER. 2 additional BEDROOMS, a 5 PC BATH + a LAUNDRY ROOM W/STORAGE. The FULLY DEVELOPED BASEMENT adds versatility with a MASSIVE RECREATION ROOM that easily accommodates games, media, or fitness setups. 2 more BEDROOMS, a 3 PC BATH, + a dedicated STORAGE/MECHANICAL ROOM ensure comfort and practicality for guests, teens, or extended family. This home includes NETWORK WIRING THROUGHOUT and a SMART HOME PACKAGE (NEW-NEVER USED). Outside, the offers LANE ACCESS to your INSULATED DOUBLE GARAGE w/a parking pad beside. ROOM TO PARK ADDITIONAL VEHICLES - perfect for outdoor enthusiasts, guests, or future expansion. The generous SIDE YARD adds even more usable space , providing easy access and enhancing the home's functionality. Whether you're envisioning a garden, patio, play space, or outdoor kitchen, the backyard is truly a BLANK CANVAS AWAITING YOUR PERSONAL TOUCH. This exclusive neighborhood offers 2 CRYSTAL-CLEAR LAKES with BEACH ACCESS, NON-MOTORIZED WATER SPORTS, and year-round enjoyment. A FULLY OPERATING BEACH CLUB, extensive WALKING & BIKING PATHS, and MULTIPLE PLAYGROUNDS encourage an active, social lifestyle. GOLF ENTHUSIASTS will love being home to the MICKELSON NATIONAL GOLF CLUB, a championship-level course just minutes away. With SCHOOLS, COMMERCIAL SHOPS, and a TOWN CENTRE underway, Harmony continues to grow with future-focused planning. Enjoy quick access to SPRINGBANK AIRPORT, nearby COSTCO, MARKET MALL, and all the amenities of WEST CALGARY. With the ROCKY MOUNTAINS just a short drive away, weekend escapes to CANMORE, BANFF, + KANANASKIS are always within reach. Don’t Wait - Book Your Showing NOW!!! (id:52784)
272 Livingston View Nw
Calgary, Alberta
Welcome to Livingston! This spacious 2-storey detached home offers 3 bedrooms, 2.5 bathrooms, and over 1,700 sq. ft. above grade. The main floor features an open layout with luxury plank flooring, granite countertops, a large pantry, ample cabinetry, stainless steel appliances, and a convenient main-floor den/office. Upstairs you’ll find a bright bonus room, 3 bedrooms, and 2 full bathrooms, including a generous primary suite with a walk-in closet and ensuite. The lower level is unfinished with a separate side entrance and rough-ins—great potential for future development. Excellent location close to schools, parks, shopping, and transit. **Note:** Seller has an insurance claim open for hail damage. Should be fixed/new prior to closing. (id:52784)
103 Wolf Hollow Rise Se
Calgary, Alberta
** VERIFIED Jayman BUILT SOLAR ENERGIZED HYBRID PERFORMANCE SHOW HOME! ** Great & rare real estate investment opportunity **Start earning money right away** Jayman BUILT will pay you $$$ per month to use this home as their full-time show home *PROFESSIONALLY DECORATED with all of the bells and whistles.**BEAUTIFUL SHOW HOME**Exquisite & beautiful, you will immediately be impressed by Jayman BUILT's BRAND NEW FLOOR PLAN THE "CAPRICE" located in the up and coming community of Wolf Willow. EXCITING NEW COMMUNITY | CUSTOM JAYMAN BUILT | STEPS TO THE WOOF WILLOW DOG PARK | DETACHED GARAGE. Are you ready to live in one of Calgary’s most exciting new communities? Welcome to Wolf Willow, a vibrant neighborhood just steps from the off-leash dog park, ponds, pathways, parks, shopping, golf, and the stunning Bow River Valley & Fish Creek Park. With schools, South Health Campus, transit, and major south expressways nearby, this location offers the perfect balance of convenience and lifestyle. This Jayman BUILT "CAPRESE” is no ordinary home—it’s been meticulously crafted and customized by JAYMAN BUILT. FULLY FINISHED WITH A DOUBLE DETACHED GARAGE. Offering over 2,300 sq. ft. of stylish developed living space with 4 bedrooms, 4 bathrooms, a versatile flex space within the Primary, and a beautiful 2 tiered main living area with almost 12 ft ceiling in the stunning Great Room, this is a rare find. Step inside to a bright, open design highlighted by soaring ceilings, upgraded glass railing, luxury wide plank flooring and stylish feature wall. The show-stopping chef’s kitchen anchors the main level with modern cabinetry, shaker-style doors, soft-close drawers, quartz island, a full tiled backsplash, and upgraded stainless steel appliances, including an electric range, a built-in microwave, and a shrouded hood cover. A window over the under-mount granite sink, pantry storage, and dramatic recessed lighting complete the look. Upstairs, the primary retreat impresses with a spa-like 4-p iece ensuite with dual vanities and a huge walk-in closet. Two additional bedrooms, a full bathroom and upper laundry provide plenty of space for family living. the FULLY FINISHED BASEMENT features a huge rec room with raised ceiling, games area with wet bar, your 4th bedroom and full bath. This HYBRID HOME boasts 14 Solar Panels, triple pane R-8 windows with 2 coats Low-E & Dual Argon Gas Fill with casement, Daikin FIT electric Air Source Heat Pump with Natural /Gas Backup, Ultraviolet Air Purification System & Merv 13 Filter, Tankless Hot Water heater & Smart Home tech. HYBRID BENEFITS: $1500 in Annual Energy Savings, 4.2 Metric Tonnes of Greenhouse Gases saved per year, 60% more energy efficient than the minimum building code in Alberta requires & highly efficient Heat Pump provides Heat &B Air Conditioning while lowering Carbon Emissions. This is more than a house—it’s a dream home in a growing community with endless lifestyle amenities at your doorstep. (id:52784)
926 46 Avenue Se
Calgary, Alberta
Great location 2 blocks off Blackfoot Trail on 46 Av feeder route. 12,000 sqft free standing building on 1.75 acres. 8 drive doors, 8,000 sqft Shop, 2,000 sqft of Office and 2,000 sqft Warehouse. Shop with upgraded O.H. Crane, Trench drain, additional 4 inch concrete flooring update, 14 ft ceiling in office and warehouse, 25 ft ceiling in shop. Updated roofing 2017 over office/warehouse, 2024 over Shop. Updated Make-up Air for wash bay, 1 in shop plus 4 fans. 600 amp power, Paved front end employee parking for 20+ vehicles. RPR attached. Chain link fenced and security monitored. (id:52784)
3118 & 3122, 4310 104 Avenue Ne
Calgary, Alberta
Don't miss out on this rare opportunity to lease a fully built-out, C-COR3 zoned jewellery store space located in the Cityscape Landing Plaza in the heart of Jacksonport, offered at $40/sqft plus operating costs, with the landlord asking $250,000 for all existing improvements. Professionally developed as a jewellery store, this unit features two finished bathrooms, office, lunch area, and a high security safe with reinforced metal panels built inside as well! With everything from electrical, flooring, lighting, and display fixtures complete, you get a turnkey setup that saves tenants the significant time, cost, and hassle of a full buildout from shell space. Cityscape Landing features a mix of retail, restaurants, offices, and service businesses, creating steady daily traffic and strong visibility. Surrounded by rapidly growing major commercial developments, this plaza benefits from abundant parking, excellent exposure, and easy access to Stoney Trail, Metis Trail, Country Hills Blvd, and Calgary International Airport. Perfect for jewellers or specialty retailers seeking a move-in-ready space in a prime, amenity-rich NE Calgary location. (id:52784)
79 Prestwick Street Se
Calgary, Alberta
Very unique reverse floor plan!! Kitchen and living room on the upper level and bedrooms on the main. Due to unforeseen circumstances the interior repaint was started but never completed. Excellent opportunity for the new owner to build instant equity by completing the painting and doing some minor finishing. The large second level kitchen has a walk in pantry and comes complete with appliances and has a 11' 9" X 9' 0" covered balcony for enjoyment. For that in home office person there is a good sized den or if needed a fourth bedroom on the upper level. Good sized West facing rear yard that is fenced with a shed for your lawn equipment and parking pad for your cars. The home is located in the family community of McKenzie Towne and is close to schools, shopping and public transportation. Great value here. (id:52784)
2208, 1122 3 Street Se
Calgary, Alberta
Welcome to The Guardian, one of Calgary’s premier high-rise addresses in the heart of the Beltline — where modern design meets unbeatable downtown convenience. This bright and stylish 1-bedroom, 1-bathroom condo offers over 500 sq. ft. of well-planned living space, ideal for young professionals, first-time buyers, or anyone who loves being close to the action. Step inside and you’ll find an open-concept layout with sleek laminate flooring, a bright neutral palette, and floor-to-ceiling windows that frame incredible views of the downtown skyline and Stampede Park. The kitchen features designer white cabinetry, quartz countertops, stainless steel appliances, and a central island that’s perfect for casual dining or entertaining friends. The living area flows easily out to a private balcony with a gas line for BBQs — the perfect spot to unwind and take in those big-city views. The bedroom is spacious and filled with natural light, complete with a walk-through closet and easy access to a stylish 4-piece bathroom. In-suite laundry and titled underground parking add everyday convenience. Living at The Guardian means more than just a great condo — it’s a lifestyle. Enjoy top-notch building amenities including a state-of-the-art fitness centre, owner’s lounge and social room, concierge service, workshop, and secure bike storage. Whether you’re hosting friends in the lounge, getting a workout in before work, or heading out to explore, everything you need is right here. If you’re looking for a well-designed condo in a building that offers it all — from unbeatable amenities to one of the best downtown locations — The Guardian delivers. Steps from the Stampede, Saddledome, 17th Ave, and the city’s best dining and entertainment, this is urban living done right. Schedule your private showing today and experience it for yourself. (id:52784)
220 Annette Villas Nw
Calgary, Alberta
Welcome to the Beckett - a 1529 square foot WALKOUT semi-detached home in Glacier Ridge! This home has a rear GOURMET kitchen, large welcoming living room with a cozy fireplace, great space for dining area and a double door pantry. At the back entrance is a spacious mudroom with a bench and closet and convenient main floor laundry room. Upstairs you'll find 3 generous bedrooms each with WALK IN CLOSETS, a 4 pc ensuite, 4 pc bath and a loft space for a tech desk. The color palette chosen is from the Cypress board with the vinyl plank from Aspen board. Thoughtful upgrades include 9' ceiling height in the basement, simplified SUITE ROUGH IN (for future use with approval from the City of Calgary), HERRINGBONE pattern for kitchen backsplash and upgraded appliances to name a few. Discover your forever home in Glacier Ridge, one of north west Calgary’s most anticipated communities. Here, urban living meets the wild frontier, perfectly embodying Calgary as the “Gateway to the Rockies.” Enjoy stunning architecture set against a historic landscape, creating a unique and vibrant place to call home! *Photos are representative from showhomes - home is not complete and will be ready for Spring 2026 possession. Other similar homes are available! (id:52784)
123 Any Street
Calgary, Alberta
An excellent opportunity to own a Taiwanese global franchise teahouse chain, recognized as the largest teahouse franchise in the world. This beautifully designed store is located in Mount Royal University, attracts a strong mix of students and local businesses, making it a popular spot with steady traffic. This turnkey business comes fully equipped, and the franchise provides comprehensive training and full support to ensure your success. Don’t miss the chance to own this established and thriving teahouse in a high-traffic location! (id:52784)
3309, 403 Mackenzie Way Sw
Airdrie, Alberta
Attention first-time home buyers, down-sizers and investors! This 761 sq ft, 2 BEDROOM, 2 BATH, CORNER UNIT CONDO is AFFORDABLE AND MOVE-IN READY with FRESH PAINT AND BRAND NEW CARPET. Upon entering, you are greeted by an open-concept design. To the right, is a flex space that could be used as a dining area, an office or for your favorite hobby. A front closet, a 4 piece bathroom and in-suite laundry complete this corner of the condo. To the left, the kitchen offers modern cabinetry, granite counter tops, trendy black/stainless steel appliances and a sit-up eating area and is open to the bright living room. On one side of the living room is the main bedroom featuring a walk-through closet and a 4pc ensuite. The second, good-sized bedroom is located on the opposite side of the living room. The living room is bright and welcoming. Step out the living room door onto your covered balcony which is a great place to barbeque, relax or entertain. The complex is PET FRIENDLY, allowing one dog or cat. This condo is complete with one underground, heated, titled parking spot and visitor parking is available outside the main doors. Creekside Crossing condo building is conveniently located in the center of Airdrie and is close to shopping, Nose Creek walking trails, Iron Horse Park and all that downtown Airdrie has to offer. Easy access to highway QE2. Call your favorite realtor today to view. (id:52784)
217, 60 Royal Oak Plaza Nw
Calgary, Alberta
Welcome to Lindenberg at Red Haus in the heart of Royal Oak! This bright and stylish one-bedroom, one-bath condo offers 655 sq ft of thoughtfully designed living space with a private balcony overlooking the courtyard. The open layout features a spacious living and dining area, large windows, and a kitchen with maple cabinetry, a breakfast bar, and full-sized stainless-steel appliances.The bedroom is generous in size with ample closet space, and the four-piece bath is clean and modern. You’ll also appreciate in-suite laundry, titled underground parking, and a private storage locker. Enjoy great building amenities, including a clubhouse with a fitness centre and games room.Located steps from Royal Oak Centre, with easy access to Stoney Trail, transit, shopping, and restaurants. The unit is vacant and ready for quick possession—a perfect choice for first-time buyers, investors, or anyone seeking a low-maintenance lifestyle in a prime northwest location. (id:52784)
4, 310 22 Avenue Sw
Calgary, Alberta
Discover exceptional value in this charming 2-bedroom condo, ideally located just one block from 4th Street in the historic and highly sought-after Mission community. Set on a quiet, tree-lined street, this well-managed concrete building features pristine common areas and impressively low condo fees that include heat, water, and sewer.Inside, an open-concept layout offers both comfort and versatility. The two spacious bedrooms sit on opposite sides of the unit—perfect for privacy—while the central living and dining area provides an inviting place to relax or entertain. You’ll also appreciate the ample storage throughout, including a convenient 7'7" × 3'3" locker just steps from your door.This bright corner unit is filled with natural light from multiple large windows and features durable laminate flooring, sleek stainless-steel appliances, and the added convenience of a European-style in-suite washer/dryer.Parking is available through an annual building lottery, and the location is unbeatable—steps from the Elbow River, the city’s extensive pathway network, and a vibrant selection of cafés, shops, and restaurants. Downtown and the MNP Sports Centre are also just a short walk away.Whether you're a first-time buyer or an investor, this condo delivers the ideal combination of location, lifestyle, and long-term value. (id:52784)
2002, 1188 3 Street Se
Calgary, Alberta
Premium Corner Unit with Unmatched Views in The Guardian South Tower.Step into elevated urban luxury with this exceptional, fully furnished corner residence on the 20th floor of The Guardian — Calgary’s tallest residential tower. Perfectly positioned in the most desirable stack of the building, this rare opportunity offers unobstructed panoramic views of the mountains, Bow River, downtown skyline, and Calgary’s emerging entertainment district, including the upcoming events centre and new stadium.From sunrise to sundown, the floor-to-ceiling glass walls flood the space with natural light and provide a cinematic backdrop to every room — a feature only available in premium-tier corner units.Inside, the home boasts:•Two well-separated bedrooms for privacy and functionality•A sleek, modern kitchen with high-gloss cabinetry, integrated appliances, and quartz countertops•An open-concept layout ideal for entertaining or executive living•A spacious primary suite with walk-in closet and spa-inspired ensuite•Airy ceilings and high-end finishes that reflect The Guardian’s signature contemporary designProfessionally staged, this suite shows like new — and includes the option to be sold fully furnished, offering an effortless move-in or turnkey investment for corporate stays or luxury short-term rentals.Located in East Village, steps from transit, cafes, the Saddledome, Stampede Park, and the future event hub, this is one of the best-positioned investments in Calgary’s core.?? Includes titled parking and exclusive building amenities such as concierge, gym, social lounge, and workshop. (id:52784)
172 Southborough Common
Cochrane, Alberta
Move in today. This brand-new Sierra R by Daytona Homes delivers 2350 square feet of finished living space with a smart, functional layout that actually works for families. The main floor opens with a bright foyer and front den, ideal for a private office or quiet flex space. The kitchen is clean, modern, and efficient, finished with a central island, upgraded lighting package, and a walk-through pantry that keeps clutter out of sight. It flows directly into the dining nook and great room, where oversized windows and a gas fireplace create a warm, open main living zone buyers want.Upstairs, the layout hits every need. The primary suite is large and well-designed with a walk-in closet and a polished ensuite featuring a freestanding tub, walk-in shower, dual vanities, and contemporary finishes. Three additional bedrooms, a full bathroom, second-floor laundry, and a bonus room complete the upper floor, giving families the space separation they rely on day to day.The unfinished basement features a 9-foot foundation height and a practical layout ready for future development. The exterior shows strong curb appeal with a modern farmhouse elevation, smartboard detailing, stone accents, and a full double attached garage.Located in Southbow Landing, Cochrane’s fast-growing community, this home offers quick access to future parks, walkways, local amenities, and the Bow River. With today’s clean modern finishes, brand-new systems, and immediate occupancy, this is a turnkey opportunity in a community built for long-term value. (id:52784)
43 Midridge Gardens Se
Calgary, Alberta
Welcome to Midnapore a sought after private lake community with all the amenities for your family to enjoy through the Summer & Winter. Nearby are Public & Separate Schools that offer French Immersion & Chinese Mandarin Bilingual programs. This immaculate bi-level is a gem, situated on a quiet street within walking distance to the lake entrance. Some highlights to this home include all new triple pane windows, updated eat-in kitchen counters & backsplash, updated bathrooms, a total of 4 bedrooms, 2 up 2 down, a spacious bright family room for family movie nights & for those enthusiastic carpenters/mechanics a large double detached garage. A flat fenced-in south back yard is perfect for the children & dog to play .The furnace & humidifier have been recently serviced & are in good working order & the main floor carpets have been professional cleaned. Located close to shopping, restaurants & quick access to Macleod Trail, Stoney Trail, Fish Creek Provincial Park & a short drive to the South Health Campus Hospital. Open House November 30th 1-3pm. (id:52784)
146 Springbluff Heights Sw
Calgary, Alberta
BACKING ONTO THE BLUFFS OF SPRINGBANK HILL | PANORAMIC VIEWS | FINISHED WALKOUT BASEMENT | DESIGNER UPGRADES THROUGHOUT | HUGE PIE LOT | Stunningly updated in a sleek, modern style, this exquisite home captures the best of elevated southwest living. A sophisticated foyer grants an immediate wow factor leading into an open floor plan where natural light and ridge views set an inspiring tone. Relax in the inviting living room centered around a gas fireplace framed by oversized windows overlooking the backyard and beyond. Culinary dreams come to life in the beautifully designed kitchen featuring a gas cooktop, stainless steel appliances, crisp white cabinetry, hexagon backsplash and an expansive waterfall-edge breakfast bar island perfect for casual gatherings. Encased in windows with cascading designer lighting, the dining area offers soaring ceilings and endless views creating an exceptional space for family meals and entertaining. Step outside onto the glass-railed deck, where unobstructed vistas of the bluffs create the ideal setting for warm-weather lounging, BBQs, and unwinding at the end of the day. Upstairs, a vaulted bonus room provides plenty of space to come together for family movie or game nights. The outstanding primary retreat is an oasis of serenity with breathtaking views, a cozy sitting area, a custom walk-in closet and a spa-like ensuite boasting dual sinks, a deep soaker tub and an oversized rain shower. Another spacious, light-filled bedroom and a full bathroom complete the upper level. The fully finished walkout basement is every bit as stylish as the rest of the home, featuring a sleek wet bar for effortless entertaining, a built-in bar-top workspace and a comfortable recreation area anchored by a second fireplace. Two additional bedrooms, a 2nd laundry area and a full bathroom make this level perfect for guests, short term rentals or extended family. Outdoor living is equally impressive with multiple seating areas, including a covered lower pati o and rear deck, all framed by mature trees and panoramic views that stretch across the southwest skyline. The insulated, drywalled and heated double garage provides comfort and practicality year-round. Ideally situated in one of Calgary’s most sought-after communities, this home offers direct access to walking paths and is minutes from top-rated schools, several golf courses and an array of amenities at West 85th, Aspen Landing and Westhills Towne Centre. Endless recreation awaits nearby at Westside Recreation Centre and Griffith Woods Park, while downtown Calgary remains within easy reach. Every detail of this exceptional home has been carefully curated to blend modern luxury with everyday comfort, creating an inspiring retreat perfectly positioned to enjoy the best of Springbank Hill living! (id:52784)
1368 Lackner Boulevard
Carstairs, Alberta
WELCOME TO YOUR DREAM HOME IN THE HEART OF CARSTAIRS - Below Town Assessed Value!! This home is Tucked away in a quiet cul-de-sac. An exquisite 2-storey residence offering the perfect blend of luxury, comfort, and convenience. Just minutes from the golf course and downtown shopping. This beautifully designed home is ideal for families and professionals alike. Step inside to discover 9-foot knockdown ceilings and rich laminate flooring throughout the main level. Soaring 18-foot ceilings and expansive Low-E vinyl windows flood the space with natural light, creating an airy and inviting atmosphere. The high-end kitchen is a showstopper, featuring 42" high-gloss cabinets, granite countertops, stainless steel appliances, and a massive island, perfect for casual meals or entertaining. Enjoy cozy winter evenings by the fireplace in the spacious living room, complete with a stunning built-insurround with tile and contemporary shelving. This home boasts the addition of central air conditioning to keep you cool on all those hot summer nights. Enhanced with built-in kitchen and primary bedroom ceiling speakers roughed in for your future hidden sound system. French doors lead to a versatile main floor office/extra bedroom, offering flexibility for your lifestyle. Upstairs, the luxurious primary suite boasts a spa-like 5-piece ensuite with granite counters, a jetted tub, and a tiled shower. Two additional bedrooms, a full bathroom, and a wonderful bonus room for your extra large screen tv to provide a special space for family living, movie nights, or playtime. Step outside into your maintenance-free backyard retreat, featuring a pergola-covered deck, a separate gazebo for quiet getaways, and a cozy corner swing, all surrounded by artificial grass, decorative stones, and paving stones for easy upkeep. There's extra storage space and a dog run along the side yard and a separate entrance to the basement, offering even more flexibility. Car enthusiasts, hobbyists, or fitness lo vers will be thrilled by the triple car garage, a true stunner with room for vehicles, tools, and exercise equipment. Located within walking distance to schools, parks, medical offices, the library, and Carstairs' finest restaurants. This home truly has it all. And with Calgary just 30 minutes away, you'll enjoy the perfect balance of small-town charm and city convenience. DON'T MISS YOUR CHANCE TO OWN THIS STUNNING HOME! SCHEDULE YOUR SHOWING TODAY. (id:52784)
880 Marina Drive
Chestermere, Alberta
High-exposure commercial land in Chestermere with exceptional development potential! Situated at the prominent corner of Highway 16 and Paradise Landing, this approx. 20,000 sq ft parcel offers outstanding visibility, access, and branding opportunities in a rapidly growing area. With an asking price of $1,290,786, this site presents a rare opportunity to secure a prime commercial location at a highly competitive price point. Surrounded by future residential and commercial development, and positioned along one of the region’s busiest corridors, the property is ideal for retail, food services, medical, or professional use. A high-impact project here will benefit from continuous traffic flow and long-term growth in the Chestermere market. Don't miss this chance to invest in one of the city's most promising commercial nodes. (id:52784)

