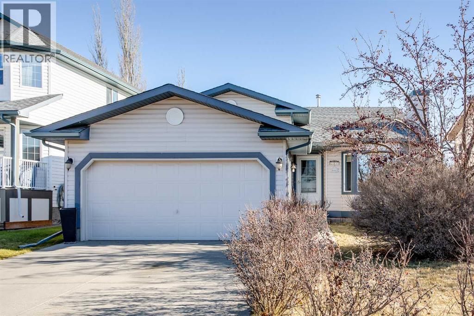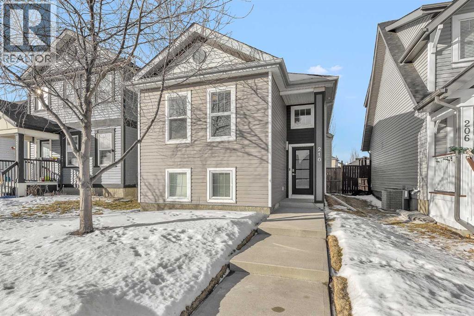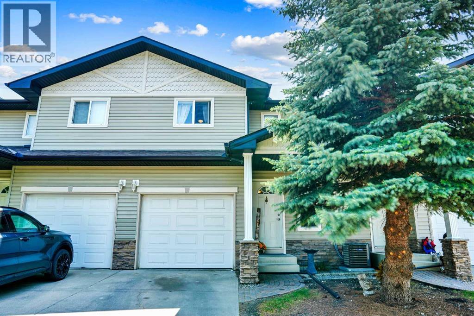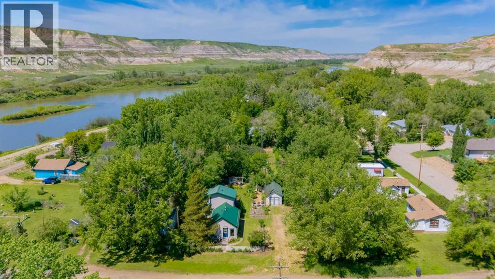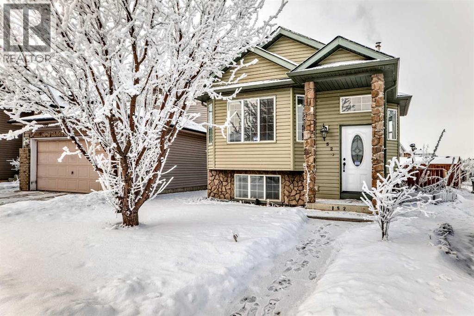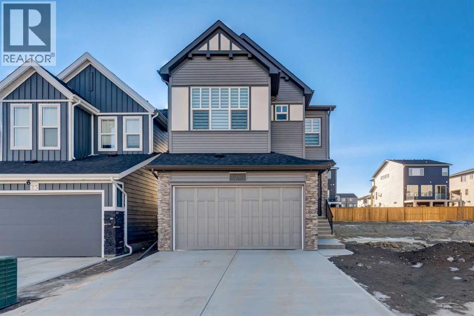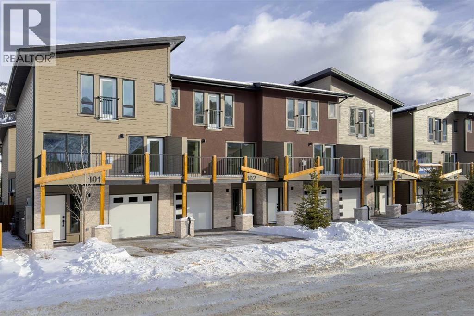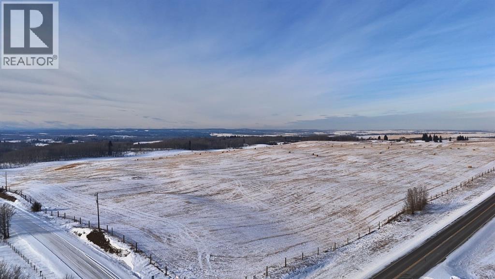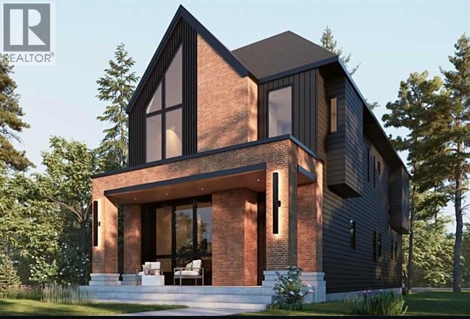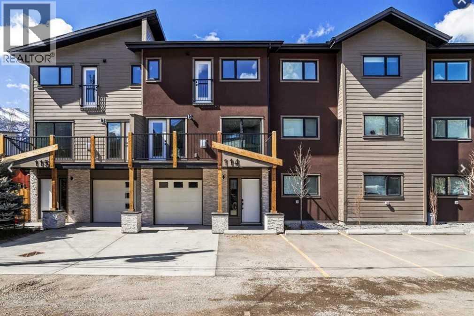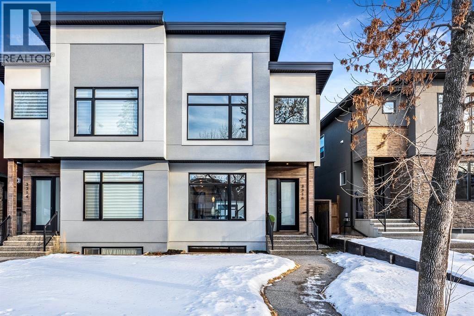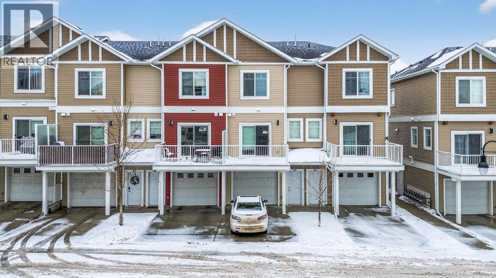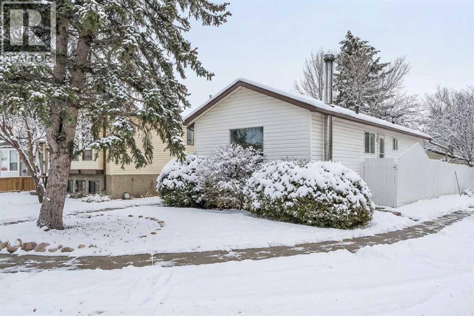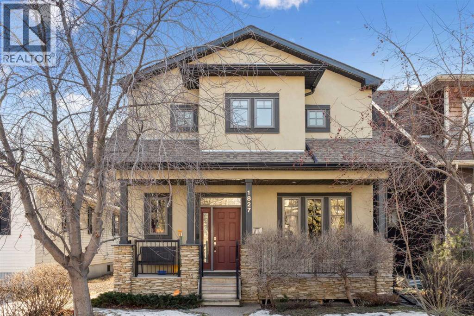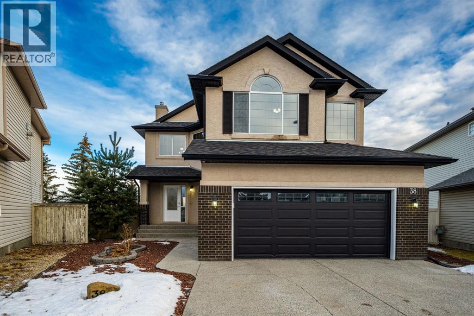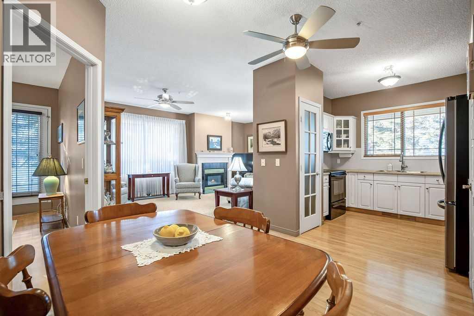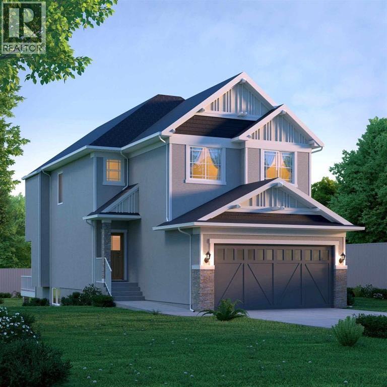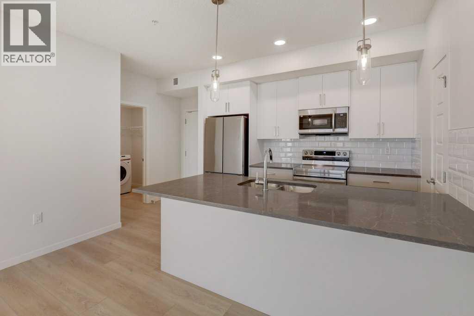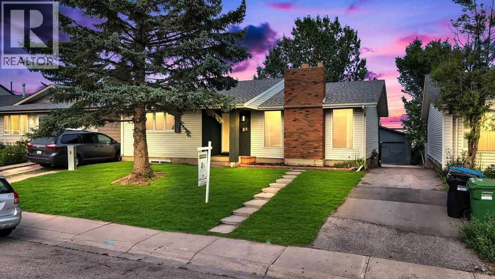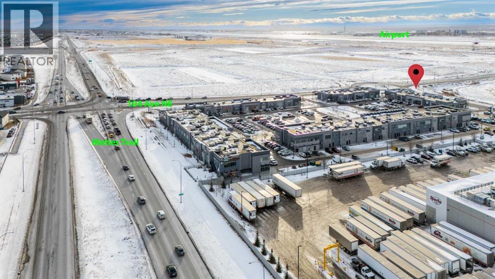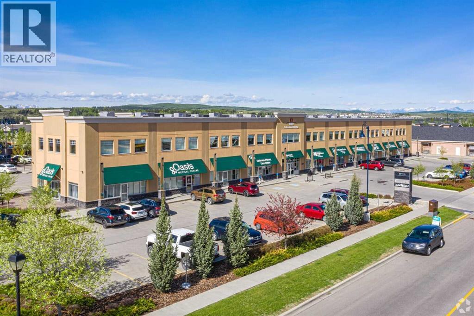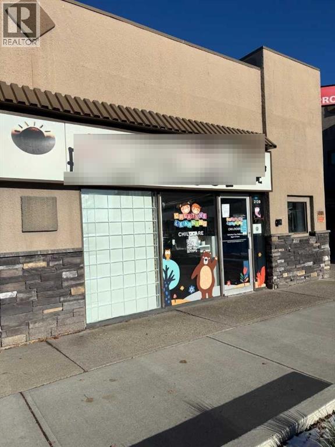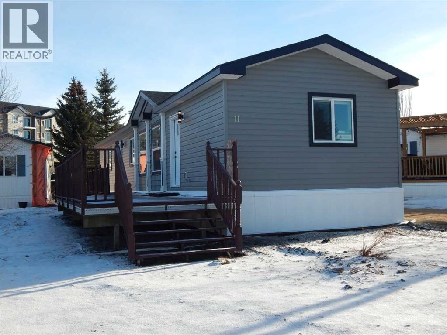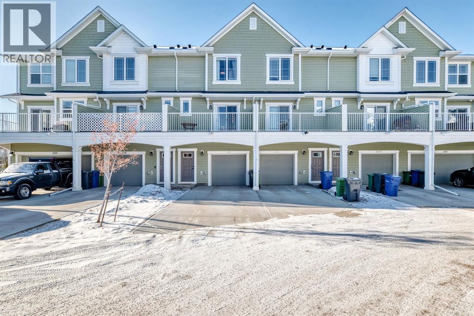214 Canals Boulevard Sw
Airdrie, Alberta
Experience the charm of this 2,640 square foot home in Airdrie's Canals by CHECKING OUT THE 3-D TOUR! This well-maintained bi-level home features a family-friendly layout, vaulted ceilings, hardwood floors, and a finished basement. When you first walk into the home, you'll notice a large front entry with tile floors, and a spacious living room with a gas fireplace and enough room to seat the whole family. Up the stairs, you'll find a cozy reading nook that could also be used as a formal dining room, or home office. The kitchen offers style and function with its classic white cabinets and functional working triangle. You'll also find an abundance of natural light, a dining nook, and a patio door leading onto your private back deck. The upper level is where you'll also find three nicely sized bedrooms and one large 4-piece bathroom. The primary suite feels like a true sanctuary with the calming paint colours, skylight, and 3-piece ensuite (complete with a stand-alone shower and skylight). The lower level is built for entertaining with a huge flex room that features architectural coffered ceilings, newer carpeting, newer windows, built-in surround sound speakers, and a gas fireplace. You'll also find a fourth substantial bedroom, a massive storage room, a large laundry room, and a 3-piece bathroom, adding to the charm of this stunning home. Practicality meets convenience with an insulated double attached garage and a nicely sized yard featuring an underground sprinkler system. Conveniently located near schools, playgrounds, walking paths, and parks. With fantastic access to routes in and out of the city, your commute just got easier. This is a rare opportunity to own a beautifully maintained home in an exceptional location. Be sure to CHECK OUT THE 3-D Tour. Don't wait - book your private showing today! (id:52784)
210 Copperstone Grove Se
Calgary, Alberta
Welcome to 210 Copperstone Grove — a home that feels inviting the moment you step inside. Beautifully renovated, thoughtfully designed, and meticulously maintained, this former Jayman-built bi-level is easy to love. Tucked away on a quiet cul-de-sac and located directly across from a playground, it’s an ideal setting for families and peaceful living.The main level features two bedrooms and a fully renovated central kitchen that is truly a chef’s delight, complete with a large island perfect for gathering and entertaining. The primary bedroom showcases an impressive custom-designed closet, while brand-new carpeting in the bedrooms and a contemporary renovated main bathroom add modern comfort. Stylish new laminate flooring flows throughout the main level and basement.Downstairs, the spacious basement bedroom stands out with custom detailing and thoughtful design. A beautifully finished four-piece bathroom and custom ceiling panels—easily removable—enhance the space while maintaining excellent access to storage.Step outside and enjoy the west-facing backyard, featuring upgraded landscaping, a raised deck, and a firepit—perfect for summer BBQs or relaxing evenings under the stars. An insulated 22x24 detached double garage provides ample parking and additional storage.This energy-efficient Jayman home includes money-saving features such as a high-efficiency furnace, direct-vent hot water heater, extra insulation, moisture control, and quality building materials throughout.Located in the welcoming community of Copperfield, you’ll appreciate the family-friendly atmosphere, excellent schools, parks, and community amenities, along with convenient access to public transit, Calgary’s ring road, and Deerfoot Trail.This inviting home is awaiting you—welcome home. (id:52784)
702, 760 Railway Gate Sw
Airdrie, Alberta
Experience Modern Living | 3-Bedroom Townhome | 2.5 Baths | Fireplace | Single Garage Welcome to this beautifully maintained townhome in the heart of Airdrie’s vibrant and family-friendly community! This charming home features stunning maple laminate flooring on the main level, a cozy corner gas fireplace perfect for relaxing evenings, and a stylish kitchen with sleek black appliances, including a microwave hood fan. The open-concept layout flows seamlessly into the dining and living areas, creating an inviting space for entertaining. Upstairs, you’ll find brand-new carpet (installed October 2025), three spacious bedrooms, including a primary suite with a 3-piece ensuite and walk-in closet. The south-facing rear deck—accessible through the patio doors—offers the perfect spot for sunny BBQs or quiet morning coffee. With 2.5 bathrooms, a single attached garage, and a clean, move-in-ready interior, this home truly has it all. Located in the desirable Railside community of Airdrie, you’ll enjoy easy access to parks, walking paths, schools, shopping centers, restaurants, and all major amenities. Commuters will appreciate the quick access to QEII Highway and downtown Airdrie, while families will love the safe, welcoming neighborhood atmosphere. Discover the perfect blend of comfort, style, and convenience—your modern Airdrie lifestyle awaits at #702 – 760 Railway Gate SW! - New carpet installed in Oct 2025. (id:52784)
235 5 Street
Drumheller, Alberta
The property includes an ADDITIONAL ADJACENT Lot of approximately 5,000 sq ft, offering over 10,000 sq ft in total. BRAND NEW WINDOWS in upstairs Loft! This 1,246 sq ft home blends historic character with modern comfort. Originally built in 1946, the 2-bedroom, 1-bathroom residence has been thoughtfully expanded to include a spacious open main floor and a cozy loft with its own deck—perfect for soaking up the sounds and sights of the surrounding landscape. The upgraded tin roof not only adds charm but also creates a soothing ambiance during rainfall. Best of all, the home is move-in ready, so you can start enjoying your weekend getaways right away.Just a short drive from Drumheller and Calgary, East Coulee is the perfect retreat for those seeking both adventure and tranquility. The journey itself winds through Alberta’s breathtaking landscapes, setting the tone for a truly memorable escape. Nestled only half a block from the Red Deer River, this community is a haven for water lovers. The calm waters invite kayaking, canoeing, and peaceful afternoons spent gliding through nature. With over 200 bird species in the area, it’s also a paradise for birdwatchers and nature enthusiasts. Whether you dream of gardening, outdoor recreation, or extra space for your RV, there’s plenty of room to make it your own. East Coulee is a four-season destination with endless activities to enjoy year-round. In warmer months, explore the extensive trail network for walking, biking, or jogging, with the ongoing Rails to Trails project promising even more scenic connections across the Drumheller Valley. Autumn brings brilliant colours across the Badlands—perfect for photography and hiking. Winter transforms the area into a snowy playground for cross-country skiing and snowshoeing. Set in Alberta’s famous Dinosaur Valley, East Coulee is close to world-renowned attractions like the Royal Tyrrell Museum, the striking hoodoos, and the Atlas Coal Mine. Locally, you’ll find a vibrant community spi rit with events like the East Coulee Spring Folk Festival, pancake breakfasts, and neighbourhood gatherings that bring people together. Don’t miss this chance to own a piece of paradise in the heart of the Badlands. Contact us today—and be sure to check out the **BROCHURE** link or watch the **VIDEO** for a closer look! (id:52784)
152 Saddlecreek Terrace Ne
Calgary, Alberta
Welcome to this well-maintained home in the heart of Saddle Ridge, perfectly suited for first-time buyers or investors. Ideally located close to public transportation, schools, amenities, and the Saddle Ridge C-Train Station, this property offers convenience and accessibility. The main floor features a spacious open-concept layout with a large kitchen, dining and living area, ideal for entertaining or family time. Upstairs, you’ll find three good-sized bedrooms and a full bathroom, providing comfortable space for the whole family.The lower level offers excellent potential with a side entrance, a bathroom, and a laundry room equipped with a kitchenette - making it a great option for extended family or rental use. The basement includes an additional bedroom that can also be used as a flex or recreation room, depending on your needs. Outside, enjoy a private yard and the convenience of an attached garage, along with ample additional parking. The exterior of the home has been recently updated, adding to its overall appeal. A solid opportunity in a well-established community -don’t miss it! (id:52784)
29 Marmot Passage Nw
Calgary, Alberta
Welcome to this stunning 2025 newly built home in the highly sought-after Glacier Ridge community. Step into a spacious and welcoming foyer with direct access from the oversized 19’ x 22’ attached garage. To the left, you’ll find a convenient 4-piece guest bathroom and a versatile flex room—ideal as a home office or a fourth bedroom, perfect for extended family or visiting guests. The main floor features a bright open-concept layout, seamlessly connecting the living room, kitchen, and dining area, with access to your deck and a south-facing backyard that floods the home with natural light. The modern kitchen is equipped with brand-new 2025 stainless steel LG appliances and a built-in microwave, while the spacious living room offers a sleek linear electric fireplace—perfect for cozy winter evenings. Upstairs, enjoy a generous primary bedroom with a luxurious 5-piece ensuite, two well-sized additional bedrooms, and a full main bathroom. A second-floor laundry room adds everyday convenience—no more hauling laundry up and down the stairs. The unfinished basement features a separate side entry and legal suite rough-ins, offering excellent potential for a future suite subject to approvals and permitting by the municipality. This space could also be used for a home based business. Glacier Ridge is an exceptional master-planned community spanning 832 acres with over 10 km of walking trails and an impressive community center. Outdoor amenities include a skating ribbon, walking paths, basketball courts, playgrounds for all ages, spray park, tennis courts, ice rink, patio spaces, firepits, and a toboggan hill. Inside, residents enjoy a gymnasium, rentable program rooms, banquet space, and gathering areas for private events. Conveniently located near major shopping centers such as Beacon Hill, with retailers including Costco, Canadian Tire, and H-Mart, and with quick access to Stoney Trail for easy commuting across the city. Don’t miss this incredible opportunity in a desirable community—book your private showing today! (id:52784)
104, 1330 1st Avenue
Canmore, Alberta
OPEN HOUSE - Saturday Jan 31 - 10am-2pm ---- Introducing Bald Eagle Peak Chalets, a collection of brand-new 4 bedroom, 3.5 bath luxury townhomes. Thoughtfully designed to balance comfort, style, and function, these homes offer the ideal combination of spacious layouts, premium finishes, and an exceptional location in the heart of Canmore’s revitalized TeePee Town.Step inside and experience 9’ ceilings, white oak hardwood floors, custom cabinetry, high-end appliances, and triple-pane windows that flood each space with natural light. At the heart of each home is a great room designed for gathering and connection, featuring a welcoming living room centered by a cozy gas fireplace, a dining area perfect for hosting family and friends, and a chef’s kitchen with a large island to gather around. This level also includes a half bath and seamless access to 2 outdoor spaces: a spacious mountain-view patio and a second deck off the kitchen for ideal indoor-outdoor flow.Upstairs, you’ll find 3 bedrooms and 2 full baths, including a comfortable primary suite with a spa-inspired ensuite and generous closet space. The lower level offers a versatile 4th bedroom with its own bath, ideal for guests, extended family, or future rental potential pending town approval.Every home includes a private yard, ample storage, an attached garage, and a dedicated gear storage room for bikes, skis, and mountain equipment.Located steps from Main Street, cafés, restaurants, shops, trails, and parks, this neighbourhood offers some of the best walkability in Canmore. As TeePee Town continues its revitalization, buyers benefit from long-term value and livability.With only a few units remaining, now is a great time to secure a Bald Eagle Peak Chalet. Inquire today for a private showing. (id:52784)
Twp Rd 281a
Rural Rocky View County, Alberta
138.6 Acres of Agricultural land located just north of Westbrook School. Currently 64 acres cultivated land and the rest is trees. There is a good well and power located in the SW corner of the property. Property is fenced for cattle. Great mountain views. (id:52784)
728 25 Avenue Nw
Calgary, Alberta
An artisanal masterpiece awaits, steps to Confederation Park, where every detail has been meticulously curated by a builder renowned for impeccable taste. Approaching the home, a large covered front patio welcomes you, setting the tone for a residence that is truly a cut above. Inside, the open~concept main floor is designed for both grand entertaining and everyday living. The front formal dining area features an adjacent wine display and a hidden butler’s pantry, both encased in elegant white oak feature walls, while a tucked away hidden home office seamlessly blends sophistication with functionality. The expansive kitchen with panel ready JennAir appliances blends effortlessly into the living room at the back. Anchored by a striking stone cast gas fireplace hearth and complemented by a discreet powder room and spacious mudroom, this main floor leaves nothing to be desired. Ascending to the upper floor, the master suite impresses with an 18~foot vaulted ceiling and 12~foot double sided stone gas fireplace, offset by a freestanding tub. The ensuite exudes a moody, indulgent vibe with accent lighting, a large steam shower with body jets, and a raindrop shower head. The walk~in closet is the size of a secondary bedroom, filled with natural light from a skylight, lit accent cabinetry and a glass countertop valet stand. Two additional bedrooms, each with tray ceilings, starlights, and backlit crown moulding, also feature their own walk~in closets and ensuites. With a conveniently located (and magazine worthy) laundry room completing this space. The lower level continues the theme of refined living, offering a large living area with projector and screen, a wet bar with island, and an additional versatile home office space with glass wall detailing. A private large fourth bedroom for a family member or guests, includes a massive walk~in closet ideal for additional home storage. Even the mechanical room is a statement piece, finished with diamond checker plate walls an d epoxy floors. Throughout the home, thoughtful features abound. The oversized garage is also heated and fully finished with epoxy flooring, and the upper bathrooms are connected to an instant hot water system, All closets are finished in a thermally fused laminate material, complemented again by fully installed air conditioning system, and speaker system throughout. This is a home that marries unparalleled craftsmanship, intelligent design, and luxurious finishes at every turn. From the moment you arrive to the final detail in the basement, this home is a true reflection of bespoke elegance. Est completion May 2026. (id:52784)
114, 1330 1st Avenue
Canmore, Alberta
Bald Eagle Peak Chalets offers a limited collection of brand-new 4 bedroom, 3.5 bath townhomes in one of Canmore’s most walkable and evolving neighborhoods. Designed for real life, these homes balance smart layouts, quality finishes, and long-term livability in the heart of TeePee Town.Unit 114 is a standout value within the project. It delivers a full 4 bedroom, 3.5 bath layout, an attached garage, dedicated storage, and private outdoor space, making it a rare opportunity in the Canmore market for buyers looking for new construction without paying a premium.The main level features a bright great room with a gas fireplace, a well-appointed kitchen with a large island, and a comfortable dining area that works well for both everyday living and hosting. Large windows bring in strong natural light and mountain views, creating a warm and inviting space. A convenient half bath and direct access to outdoor areas complete the main floor.Upstairs, you’ll find 3 bedrooms and 2 full baths, including a comfortable primary suite with a spa-inspired ensuite and generous closet space. The lower level adds a versatile 4th bedroom with its own bath, ideal for guests, extended family, or future rental potential pending town approval.Every home includes a private yard, ample interior storage, an attached garage, and a dedicated gear storage room for bikes, skis, and all your mountain equipment.Located steps from Main Street, cafés, restaurants, shops, trails, and parks, Bald Eagle Peak Chalets offers excellent walkability and long-term value as TeePee Town continues its revitalization. First-time buyers may also qualify for the GST rebate.With only a few units remaining, this is a compelling opportunity to secure a brand-new 4 bedroom townhome in Canmore. Inquire today for a complete buyer package and private showing. (id:52784)
3316 41 Street Sw
Calgary, Alberta
This two-story 4 bedroom, 3 1/2 bath features over 2650 sq/ft of livable space and one thing most duplexes nowadays do not have.....an upper floor bonus room. With two sky lights that adds tons of natural light, this rare bonus room is perfect for entertaining or relaxation. Nestled in the community of Glenbrook, this beautiful duplex features a bright colour scheme accentuated with oak engineered hardwood flooring, high end finishing, upgraded carpeting, a large luxurious ensuite off the master bedroom, high ceilings giving an open feeling, and dual sliding doors leading out to a large deck so you can enjoy those warm summer evenings. If location is what you're looking for then this is the home for you...minutes from downtown, minutes from the shopping and restaurants of Signal Hill Shopping Centre yet, uniquely located so you can quickly get out of town and head west to enjoy the mountains. (id:52784)
43 Redstone Circle Ne
Calgary, Alberta
BACKING ONTO A HUGE GREEN SPACE! Location, Location, Location! Welcome home to this bright and spacious open-concept townhouse condo in Kintalla of Redstone, featuring a main floor with laminate flooring, a generous living room, and a beautifully appointed kitchen with ceiling-height cabinets, ample counter space, and a centre island with a breakfast bar, along with a large dining area that opens to the balcony and a convenient 2-piece bath. The upper level offers two primary bedrooms, each with its own ensuite, plus the convenience of upper-level laundry. Ideally situated close to a shopping plaza, parks, playgrounds, a future school site, a bus stop, quick Stoney Trail access, and only a few minutes from the Calgary International Airport. An excellent opportunity for first-time home buyers and investors—book your showing soon, as this one won’t last long! (id:52784)
218 Pinemeadow Road Ne
Calgary, Alberta
Situated on a large, deep corner lot with R-CG zoning, this well-maintained cozy bungalow in PineRidge offers great potential for first time buyers. Featuring 3 bedrooms, a partially finished basement, and an oversized detached double garage, this home delivers on both function and opportunity. The main floor features a practical layout with the living room at the front, a central kitchen and dining area, and three bedrooms tucked at the back of the home across from a full 4-piece bathroom. Interior finishes include a mix of carpet and laminate flooring, with updated windows throughout offering excellent natural light. The south-facing backyard is private, sunny, and spacious—perfect for gardening, entertaining, or relaxing outdoors. The basement is partially finished and offers a large family room, dedicated laundry, and ample storage. Located in the heart of PineRidge, this home is close to schools, parks, shopping, and major routes. Whether you're looking for your starter home, a rental investment, or redevelopment potential with R-CG zoning, this one checks all the boxes. ADDITIONAL FEATURES: CENTRAL AIR - NEWER FURNACE & HOT WATER TANK - OVERSIZED GARAGE 24 X 22. (id:52784)
1827 Westmount Road Nw
Calgary, Alberta
Located on a quiet street in prime Hillhurst, 1827 Westmount Road NW is a meticulously maintained home offering 2,150 sq. ft. above grade (3,038 sq. ft. total) of bright and functional living space. The interior features site-finished hardwood throughout the main and upper floors, providing a seamless transition between the formal front dining room/family room, the private office, and the main living area. The chef’s kitchen is equipped with granite countertops, a gas stove, and a substantial side pantry with extensive storage and additional counter space. This area opens into a bright, south-facing breakfast nook, adjacent to a living room anchored by a gas fireplace and large windows with an external awning for light control.The upper level includes three spacious bedrooms and a dedicated laundry room. The primary suite serves as a quiet retreat, featuring a walk-in closet and a five-piece ensuite with a steam shower. The fully developed basement is finished with durable tile and features integrated underfloor heating for efficient year-round comfort. This lower level adds a large recreation area with a side bar and beverage fridge, plus two additional bedrooms (one currently configured as a gym) and a full bathroom. Recent mechanical and exterior updates include hot water on demand, a new boiler and sump pump (2024), Gemstone lighting (2023), furnace (2020), and new shingles (2018). The low-maintenance south backyard features TREX decking and artificial turf, leading to the double detached garage. Ideally situated 100 meters from grocery stores and minutes from Kensington shopping and downtown Calgary. Book a showing, you're going to love this house! (id:52784)
38 Simcoe Crescent Sw
Calgary, Alberta
***Open House Sunday, January 18, 1pm-3pm***Welcome to this beautifully updated family home in the heart of Signal Hill offering four bedrooms a bonus room and a private theatre room ideal for comfortable family living. The bright open concept main floor features a spacious great room with fireplace a formal dining room perfect for gatherings and a large sun filled kitchen with walk through pantry. Recent updates include new countertops and refrigerator in 2025. The cheerful breakfast nook opens onto a generous deck and expansive pie shaped backyard complete with a sprinkler system and plenty of room for additional outdoor storage. Upstairs you will find a vaulted ceiling bonus room with a second gas fireplace, two spacious children’s bedrooms, a full family bathroom and a bright primary suite featuring a five piece ensuite with a large walk in closet. The fully finished basement offers nine foot ceilings, a fourth bedroom, a full bathroom, two storage rooms, a sound insulated media room ideal for movie nights and a versatile flex space suitable for a home office gym or playroom. Recent improvements include a new furnace and air conditioning in 2024. Carpet and vinyl plank flooring in 2020 , shingles in 2017, and a hot water tank in 2013. The oversized garage includes a convenient man door and provides excellent space for vehicles storage and projects. Main floor laundry adds to the functionality of this home. Ideally located with quick access to 17th Avenue, the LRT, Westside Recreation Centre, shops and just fifteen minutes commute to downtown. Please note, this home is within walking distance to Joan of Arc School and close to some of Calgary’s top rated west side schools. A wonderful opportunity to settle into one of Calgary’s most desirable communities. (id:52784)
101, 2144 Paliswood Road Sw
Calgary, Alberta
This bright and beautiful condo is ready to welcome its next owners, having been lovingly maintained by the original owners. Located on the main floor and a desirable end unit, it offers exceptional privacy in a whisper-quiet, well-managed building. Main floor units in this building enjoy soaring 10-foot ceilings, and this home truly stands out with two generous balconies—one off the spacious living room and another off the second bedroom. These balconies are private, peaceful spaces perfect for morning coffee or evening wine with friends.The sunny kitchen is thoughtfully designed with ample cabinetry and counter space, newer appliances, and two pantries, making organization effortless. The two bedrooms are well separated by the living and dining areas, ideal for privacy. The large primary bedroom features a walk-in closet and a 4-piece ensuite complete with a deep soaker tub. The second bedroom, currently used as a den, includes a large closet and direct access to one of the balconies which is very private, nested in the mature trees.Additional highlights include a second 3-piece bathroom, a large in-suite storage closet, a laundry room with full size machines, and a spacious coat closet at the main entry. The living and dining areas are open and inviting, anchored by a cozy fireplace—perfect for cooler evenings. There is also a gas hook up for your bbq on the deck off of the living room.This well-run building has recently updated common areas with fresh carpet, paint, and stylish finishes. Residents also enjoy access to a large bookable event room at no cost, complete with a full kitchen and sunroom, as well as a guest suite available for a small fee.The condo includes one titled underground heated parking stall and a storage locker. The quiet location is highly sought after for its close proximity to Glenmore Park, the Reservoir, scenic walking and bike paths, Glenmore Landing, Rockyview Hospital, and easy access to Stoney Trail as well as a quick and con venient commute to downtown. (id:52784)
12 Appaloosa Crescent
Cochrane, Alberta
Welcome to an exceptional opportunity to build your dream home in the highly anticipated community of Heartland. This thoughtfully designed new-build offers modern style, functional living spaces, and quality craftsmanship throughout, all set within one of Cochrane’s most exciting emerging neighbourhoods. The proposed home features a well-planned layout designed for today’s lifestyle, with open-concept living areas ideal for both everyday living and entertaining. The spacious kitchen is designed to be the heart of the home and includes a gas line rough-in for a future gas range, offering flexibility for buyers who prefer cooking with gas. Seamless flow into the dining and living spaces, along with large windows, creates a bright and welcoming atmosphere. The main floor also offers a spacious flex room for the perfect home office space. Upstairs living includes a generous bonus room and is highlighted by a private primary retreat with ensuite and generous closet space. Two additional bedrooms and a 4 pc bathroom provide versatility for growing families, guests, or home office needs, with thoughtful design elements prioritizing both comfort and functionality throughout. A separate side entry to the basement (subject to municipal approval) adds excellent potential for future development, offering versatility for additional living space or extended family needs. Completing the home is an oversized attached garage, approximately 20’ x 24’, featuring increased ceiling height—ideal for extra storage, larger vehicles, or a workshop setup. Greystone is quickly becoming one of Cochrane’s most desirable new communities, offering scenic surroundings, pathway systems, future amenities, and convenient access to schools, shopping, and commuter routes. This is an outstanding opportunity to personalize a brand-new home while enjoying the benefits of modern construction and energy-efficient design. This property offers the perfect balance of small-town charm and contemporary living i n the heart of Cochrane. (id:52784)
124, 245 Edith Place Nw
Calgary, Alberta
INTRODUCING GLACIER RIDGE, IN BEAUTIFUL NORTHWEST CALGARY. BUILT BY CEDARGLEN LIVING, WINNER OF THE Customer Insight BUILDER OF CHOICE AWARD, 6 YEARS RUNNING! BRAND NEW "GR07R" unit with high-spec features. You will feel right at home in this well thought-out, 915.99 RMS sq.ft. 2 bed, 2 bath home with open plan, 9' ceilings, LVP flooring throughout (NO CARPET), Low E triple glazed windows, BBQ gas line on the patio, Fresh Air System (ERV), A/C rough-in, and so much more. The kitchen is spectacular with full height, two tone cabinets, quartz counters, upgraded bank of drawers for pots and pans, undermount sink, rough-in water line to the fridge and S/S appliances. The island is extensive with built in flush breakfast bar, which transitions into the spacious living area, perfect for entertaining. The spacious primary bedroom has a large bright window (triple pane windows) and huge walk-in closet. You'll be impressed with the 4pc ensuite with double vanities and stand up shower. The second bedroom is located on the other side of the unit for privacy and a 4pc bath with quartz counters, and undermount sink is located next to it. Nearby is the spacious laundry/storage room, this is a must see (washer & dryer included). Highlights include: Hardie board siding, designer lighting package, sound reducing membrane to reduce sound transmission between floors, clear glass railing to balconies and 1 titled underground parking stall included. A once in a lifetime community in Northwest Calgary. Framed by views of the Rocky Mountains and distinguished by natural coulees that cross the land, Glacier Ridge offers a rare chance for families to live in a new community. PET FRIENDLY COMPLEX, IMMEDIATE POSSESSION AVAILABLE AND DON'T FORGET TO CHECK OUT THE VIRTUAL TOUR. (id:52784)
10 Radcliffe Crescent Se
Calgary, Alberta
Welcome to this spacious bungalow situated on a massive lot in the desirable community of Albert Park/Radisson Heights, offering over 2,300 sq. ft. of developed living space. Attention investors/future developers or first time home owners! located just minutes to downtown and within walking distance to schools, shopping, LRT, and bus routes. Recent upgrades include a brand new kitchen with modern cabinetry, quartz countertops, and a stylish backsplash. Additional improvements feature laminate flooring, updated windows and roof shingles (approximately 3 years ago), and a hot water tank (2017). The main floor offers 3 bedrooms, including a primary bedroom with a private 4-piece ensuite, another full bathroom, and a formal dining room. Appliances include a brand new stove and a newer refrigerator. The basement features a separate entrance and an RENOVATED illegal suite with brand new laminate flooring, 2 additional rooms, and a spacious living/recreation area—ideal for extended family use. The property also includes a huge backyard with a large deck, an oversized double garage, and an extra-long driveway that accommodates 4 additional vehicles or an RV. The property is vacant and move-in ready. This is a great investment opportunity in a prime location with strong rental potential. (id:52784)
4122-4126, 4310 104 Avenue Ne
Calgary, Alberta
Investment Property for Sale – Busiest Plaza of NE Excellent investment opportunity . The property offers a strong lease rate, and the new buyer will receive a new 5-year lease upon purchase. Features include ample parking, high exposure, and a prime plaza location, making it an ideal asset for investors seeking stable returns. DONT MISS OPPERTUNITY .. CALL FOR MORE DETAILS . (id:52784)
100 Grande Boulevard
Cochrane, Alberta
Looking for a quiet office or a medical space in the centre of Downtown Cochrane. Close to most amenities. This is the place for you! Only 2 units available 1376sqft and 1555 sqft (id:52784)
2120, 380 Canyon Meadows Drive Se
Calgary, Alberta
Pharmacy approved, Daycare approved. Former daycare well situated in busy commercial center with lots of parking (id:52784)
#11, 5210 65 Avenue
Olds, Alberta
Wow! This is rare opportunity to own a NEW home in the Silverlynx adult living community. Beautiful Moduline Homes Mansura model recently was placed at it's new address of #11 5210 65 Avenue Olds. Plan to be impressed with the modern warm tones and lay out of this 2 bedroom home. The dining area and kitchen blend seamlessly with the living room making visiting easy and provides for an ideal flow. The chef of the house is sure to enjoy their brand new kitchen that is thoughtfully laid out and filled with plenty of cabinets, counter space, stainless appliances and pantry. Many windows thru-out allow for the natural light to stream in. The spacious primary bedroom with walk-in closet and a 3 pce ensuite boasting lots of cabinets, countertops and a stand alone shower stall with 2 seats. The 2nd bedroom is also well set up with a double closet and is located at the opposite end of the primary bedroom providing plenty of privacy. Conveniently set beside the second bedroom is a 4 pce bathroom. Lastly the laundry pair is found nestled in the utility room where you will find the hotwater tank and furnace as well as the back door. Outside is an oversized deck, a larger storage shed and parking pad for 2 vehicles. Conveniently located close to shopping, eateries, walking paths and numerous other amenities. Park Approval is a requirement of this park. It is a 55+ community with pet restrictions and they must be approved by Park Management. This is a modular home on a leased lot, current lot rent is $617.00/mo and 2025 taxes are $1,035.00. (id:52784)
646 Copperstone Manor Se
Calgary, Alberta
THIS ONE SHOWS PRIDE OF OWNERSHIP!!! Shows Like new with almost 1600 sq ft of development. Built in 2024 with many builder upgrades. The kitchen offers Frigidaire Series Stainless Steel Appliance package including a built in microwave, black hardware package throughout, upgraded lighting throughout and the optional 2 tone kitchen cabinet package. Quartz countertops, black faucets and upgraded back splash. The main floor offers 9 ft ceilings, engineered laminate plank flooring. and a large living room with direct access to the balcony. There is also a separate dining room with room for a large table. The upstairs features 2 massive bedrooms. The master bedroom ensuite has double sinks, large walk-in shower, quartz countertops and a walk-in closet. The 2nd bedroom has double closets. Lots of room for your toys in the Double Attached Tandem garage that is almost 40 ft long. The garage is a great location for a home gym or office. Located close to schools, walking and bike paths, shopping, banks and restaurants. (id:52784)

