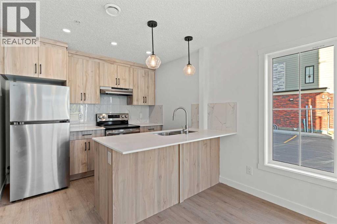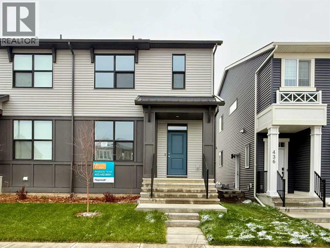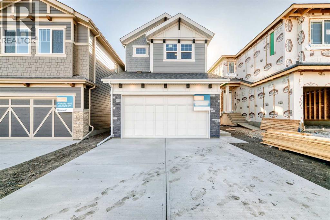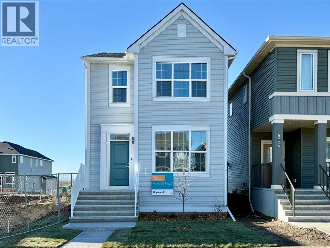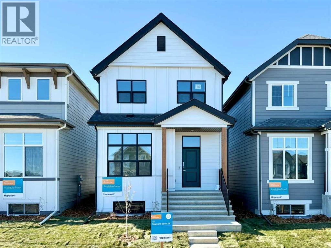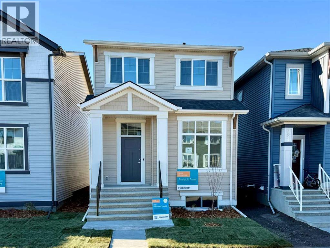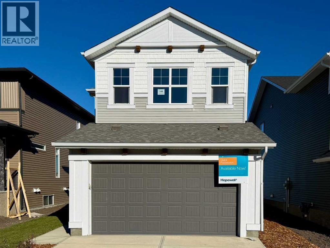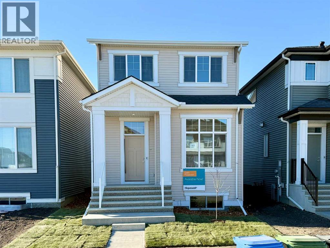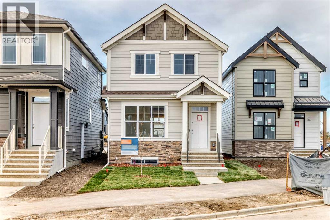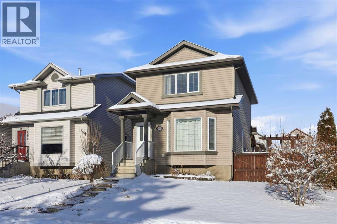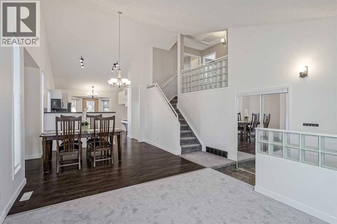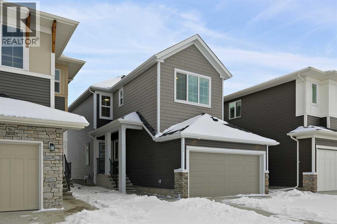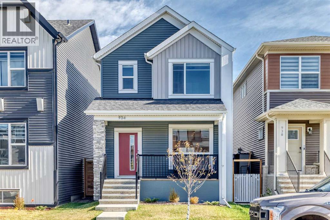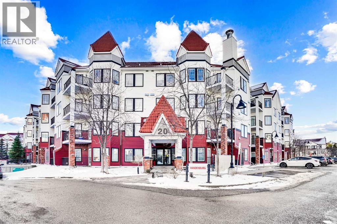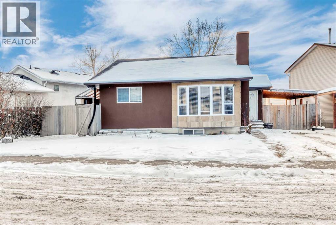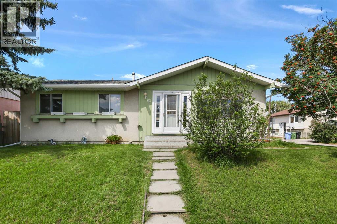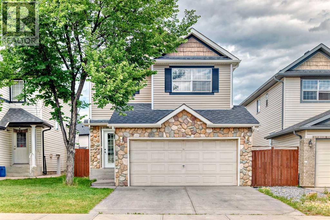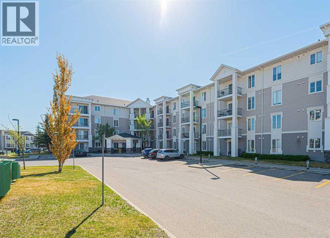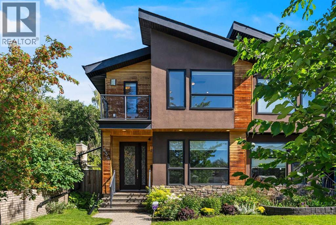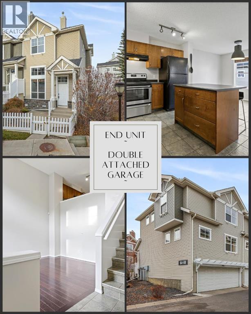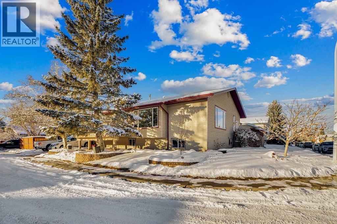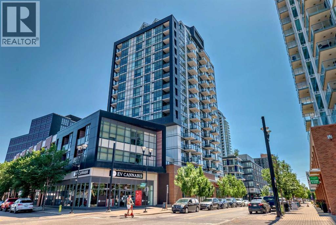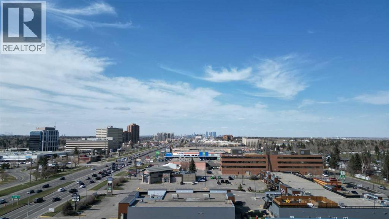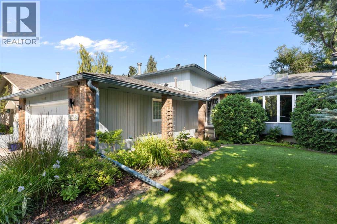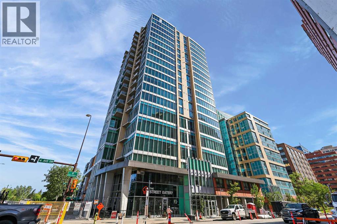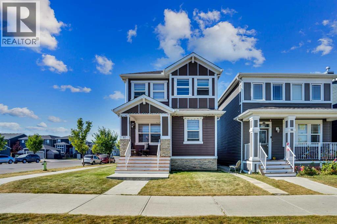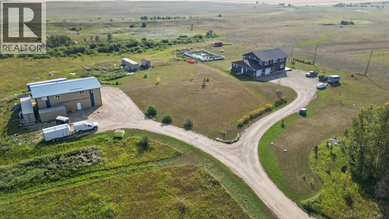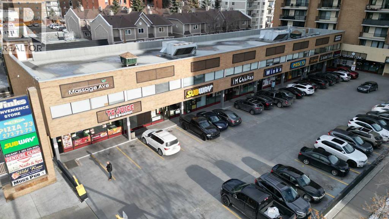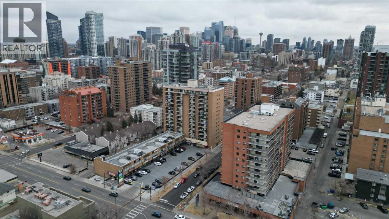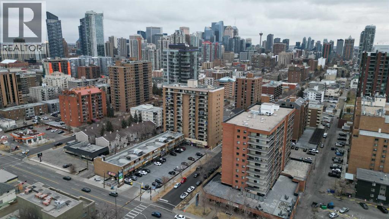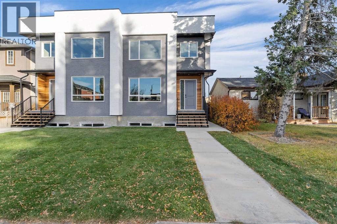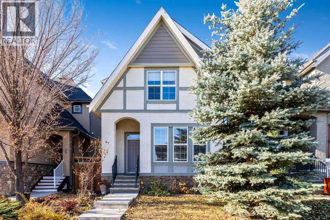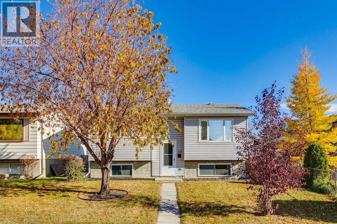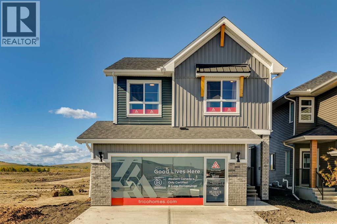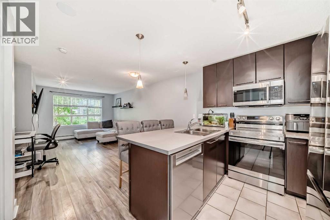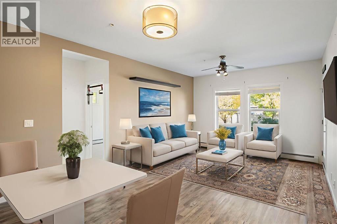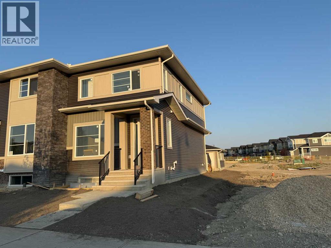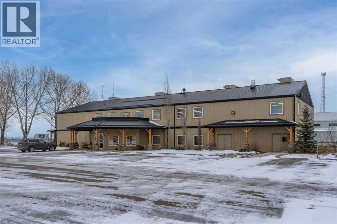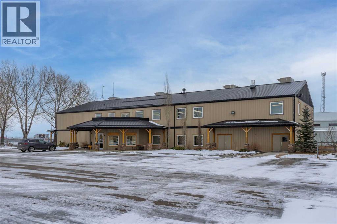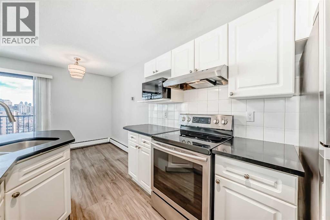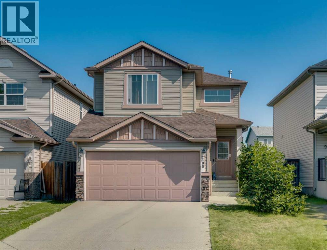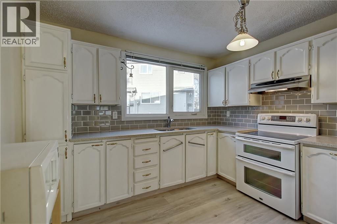109, 156 Park Street
Cochrane, Alberta
Welcome to a home where contemporary elegance meets every day comfort, coupled with an opportunity for outdoor lifestyle living. This one a kind community is your chance to have quick access to the Rocky Mountains. Stepping into the unit, you will find an open concept floorplan with 9' ceilings throughout all of the living areas, luxury wide plank flooring. Moving into the well designed kitchen, you will find quartz stone countertops with soft close drawers, upgraded stainless steel appliances, as well as an overhanging kitchen island for extra counter space. Continuing further into the unit, you will find 3 bedrooms and 2 bathrooms with contemporary plumbing fixtures, stoned tiled flooring, and quartz countertops. You will also have a titled parking stall. Sit back and relax with your sun filled waterfront views on your private deck and enjoy your evenings walking through the garden pathways and parks nearby. Being in prime location, the Greystone community will be surrounded by various large retailers including one of Canada's flagship Co-op grocery store locations - future of live, work, play in Western Canada's #1 fastest-growing region. Walking distance to Ocgrow's Greystone Place Commercial retail centre - with all of your favourite restaurants, coffee shops and amenities nearby. The Spray Lakes Sports Centre is just minutes away, pickle ball courts across the street, and the accessibility to the Rocky Mountains provides you with a great opportunity for your outdoor adventures. Don't miss out on your chance to be a part of Cochrane's fast paced growth in beautiful community of Greystone. (id:52784)
304, 238 Sage Valley Common Nw
Calgary, Alberta
Lovely two bedroom apartment located in the Q2 building of Sage Hill Quarters. The location is second to none for convenience - walk to groceries, dining, child care, drug stores, just to name a few. This apartment condo features two bedrooms, two full bathrooms, plenty of living space, underground parking and titled storage. The east facing balcony is private and floods the apartment with early morning sun. The end unit is situated close to the elevators for easy access and with the stairwell on the south side only shares one common wall. Modern fixtures and finishings give the apartment an open airy feeling. Light, bright and inviting kitchen features plenty to storage space, soft close cabinets and quartz countertops for easy maintenance. The primary bedroom features huge windows, a large walk in closet, and a private ensuite. The secondary bedroom is large with a closet for extra storage and easy access to the fully appointed main bathroom. Plenty of living space will make this condo a cozy, beautiful space to live. Sage Hill is close to the airport and easy access main feeder roads make this location a fantastic option. (id:52784)
432 Hotchkiss Drive Se
Calgary, Alberta
Welcome to the Cari, a beautifully designed home where modern style meets everyday functionality. With 1,264 sq. ft. of thoughtfully planned living space, this 3-bedroom, 2.5-bathroom residence is crafted to elevate your lifestyle while offering room to grow. From the moment you arrive, the curb appeal is undeniable with a landscaped front yard that sets the tone for the elegance inside. Step through the front door and into the bright and open main level, where luxury vinyl plank flooring seamlessly connects the living, dining, and kitchen areas. The heart of the home is the stunning L-shaped kitchen, featuring sleek two-tone cabinetry, gleaming quartz countertops, a central island, and stainless steel appliances that make cooking and entertaining both effortless and enjoyable. The open-concept design ensures that whether you’re hosting family dinners or relaxing with friends, every space feels welcoming and connected. Upstairs, the layout is just as impressive. The serene primary retreat offers the perfect escape, complete with a spa-inspired ensuite finished with quartz countertops and modern fixtures. Two additional generously sized bedrooms, along with a stylish full bathroom, provide plenty of space for family or guests. Convenience continues with an upper-level laundry room, designed with luxury vinyl tile flooring for both style and durability. The lower level holds endless potential with a 9’ foundation height and thoughtful rough-ins for a 3-piece bathroom and a wet bar sink. A separate side entrance adds flexibility for a future basement suite (A secondary suite would be subject to approval and permitting by the city/municipality). Every detail of the Cari has been carefully considered, from the knockdown ceiling texture to the quality finishes throughout. This is more than a home—it’s a place designed to adapt to your lifestyle and grow with you. Located in one of Calgary’s newest and most exciting communities, Hotchkiss is a neighborhood where modern liv ing meets natural beauty. Nestled in the southeast, Hotchkiss offers a perfect balance of peaceful surroundings and urban convenience. Residents enjoy easy access to scenic pathways, parks, and green spaces, creating a community where outdoor living thrives. Families will appreciate the close proximity to schools, recreational amenities, and shopping, while commuters benefit from convenient connections to major roadways, making every part of the city accessible. With its vision for thoughtful planning and vibrant streetscapes, Hotchkiss is more than a place to live—it’s a place to belong. The Cari is not just a home; it’s an opportunity to enjoy stylish comfort in a thriving, growing community (id:52784)
111 Mercado Crescent Se
Calgary, Alberta
Welcome to the Kalara—where modern design, flexible living, and everyday functionality come together in one beautifully planned home. A bright, open-concept main floor connects the kitchen, dining, and lifestyle areas, all oriented to a desirable south-facing backyard that fills the space with natural light. The kitchen is a true standout with modern grey cabinetry carried to the bulkhead, black hardware, white quartz counters, a stacked subway tile backsplash, and stainless steel appliances. Thoughtful touches—like pot lighting and clever added storage under the island’s bar seating—make this space as practical as it is stylish. A versatile main-floor flex room adapts easily to a home office, study, or playroom, while upstairs a central loft offers an ideal media zone or reading nook. The upper floor is headlined by a smartly designed laundry room that connects directly to the primary ensuite—streamlining daily routines—alongside a serene primary retreat and two additional bedrooms for family or guests. Designed with tomorrow in mind, the home features a 9' foundation and a secondary side entrance, creating excellent potential for future basement development—think guest or in-law space, or a suite configuration (subject to city/municipality approval and permitting). With its balanced layout, quality finishes, and room to grow, the Kalara nails comfort, function, and value. Set in Mahogany—one of Calgary’s most sought-after lake communities—you’ll enjoy a 63-acre freshwater lake, two private beaches, and an extensive network of parks, pathways, and wetlands. Everyday essentials are close at hand with plentiful nearby shops and services, plus quick access to schools and the South Health Campus. It’s an active, four-season lifestyle wrapped in a vibrant community—an easy place to love calling home. (id:52784)
413 Hotchkiss Drive Se
Calgary, Alberta
Step inside and feel right at home in the Barwell—a thoughtfully designed laned home that strikes the perfect balance between style, function, and comfort. With 1,515 sq ft of well-planned living space, this brand-new residence in the vibrant community of Hotchkiss checks all the boxes for modern family living. The main floor welcomes you with 9’ ceilings and durable luxury vinyl plank flooring throughout. A spacious front living room flows effortlessly into the heart of the home—an L-shaped kitchen featuring sleek quartz countertops, contemporary cabinetry, and a large dining area that’s perfect for gatherings. Tucked just off the kitchen is a convenient pocket office, ideal for remote work or managing your day-to-day. Upstairs, you’ll find a functional layout with three well-sized bedrooms, including a spacious primary retreat complete with a tile-to-ceiling ensuite shower that adds a touch of luxury to your daily routine. Additional features include painted spindle railings on the main level, knockdown ceiling texture, and a side entrance provides options in the future for a basement suite (A secondary suite would be subject to approval and permitting by the city/municipality) providing the perfect spot for extended family or rental income. Additionally the basement features a wet bar rough-in already in place, making it easy to plan out your dream basement. **This home also comes complete with full front and backyard landscaping, including sod, mulch on the side yards, and trees/shrubs in the front as per community guidelines. Enjoy warm summer evenings in the west-facing backyard, or take advantage of the exterior gas line for future BBQs. Whether you're a growing family or a savvy investor, this home offers long-term value in one of Calgary's up-and-coming communities. Hotchkiss is a new southeast Calgary community designed for those who crave space, connection, and outdoor living. With easy access to major roadways, future planned amenities, and nearby parks and pathways, it’s a neighbourhood that blends natural beauty with city convenience. Whether you're headed to work or the mountains, Hotchkiss puts you in a prime location to live your best Calgary lifestyle. (id:52784)
15 Magnolia Street
Calgary, Alberta
Welcome to this brand-new “Lyall” floor plan, a beautifully designed home that combines modern elegance with thoughtful functionality. From the moment you enter, you're welcomed by soaring 10’ ceilings and warm, natural luxury vinyl plank flooring that stretches across the entire main level. At the front of the home, a versatile flex room offers the perfect space for a home office, reading nook, or play area. As you move toward the back, the open-concept living space unfolds with a cozy and inviting living room, an oversized dining area ideal for family gatherings, and a stunning kitchen that serves as the heart of the home. The kitchen features a stylish blend of modern cabinetry and warm wood tones, complete with quartz countertops, classic white subway tile backsplash, stainless steel appliances, and a spacious island—perfect for everyday meals or entertaining guests. Upstairs, a smartly positioned central loft offers a flexible second living space and creates separation between the primary suite and the additional bedrooms. The large primary bedroom is a peaceful retreat, featuring a walk-in closet and a spa-inspired 5-piece ensuite with dual sinks. Two additional bedrooms provide ample space for the kids or guests, and the full 4-piece bathroom and upper laundry room add everyday convenience. A secondary entrance adds even more potential, offering the flexibility for a guest suite, in-law space, or additional living area (subject to city/municipality approval and permitting). ** This home also comes complete with full front and backyard landscaping, including sod, mulch on the side yards, and trees/shrubs in the front as per community guidelines. Located in the vibrant, four-season lake community of Mahogany, this home offers more than just a beautiful interior. Residents here enjoy access to Calgary’s largest freshwater lake, two private beaches, a Beach Club, tennis courts, skating rinks, fishing spots, playgrounds, and over 22 km of scenic pathways and wetla nds. The community also features a bustling Village Market with restaurants, cafés, fitness studios, shopping, and nearby access to the South Health Campus and Seton Urban District. Whether it’s paddleboarding in the summer, skating in the winter, or simply enjoying sunset walks around the wetlands, Mahogany is a lifestyle destination where every day feels like a getaway. This is your chance to experience it all in a home that truly stands out. (id:52784)
385 Hotchkiss Drive Se
Calgary, Alberta
Introducing the beautifully crafted Lyall floor plan—where contemporary design meets everyday functionality in the growing southeast community of Hotchkiss. From the moment you step inside, the 10-foot main floor ceilings and wide plank luxury vinyl flooring set the tone for an inviting, open-concept layout that’s equal parts stylish and practical. At the front of the home, a flexible bonus room offers endless possibilities—whether you need a quiet office, a creative space, or a cozy reading nook. The heart of the home unfolds at the back, where a bright and spacious living area is anchored by an eye-catching kitchen. Thoughtfully finished with a mix of modern cabinetry and natural wood tones, it features quartz countertops, stainless steel appliances, classic subway tile, and an oversized island with seating—perfect for casual breakfasts or hosting friends and family. The adjacent dining area easily accommodates large gatherings, making this home an entertainer’s dream. Upstairs, a central loft adds a second family space or media room, separating the primary retreat from the kids' rooms. The primary suite is a true escape, complete with a walk-in closet and spa-like ensuite with dual sinks, the perfect spot to start or end your day. Two additional bedrooms, a full 4-piece bath, and an upper laundry room complete the level with comfort and convenience. The side entrance provides options in the future for a basement suite (A secondary suite would be subject to approval and permitting by the city/municipality) providing the perfect spot for extended family or rental income. **This home also comes complete with full front and backyard landscaping, including sod, mulch on the side yards, and trees/shrubs in the front as per community guidelines. Hotchkiss is one of Calgary’s newest southeast communities, offering the perfect blend of quiet residential living and urban accessibility. With quick connections to Stoney Trail, 52nd Street, and the South Calgary Health Campus , commuting is a breeze. This growing neighbourhood features thoughtfully designed green spaces, winding walking paths, and future planned amenities including parks, schools, and local shops—all designed to create a connected and vibrant community atmosphere. Whether you're a first-time buyer, growing family, or savvy investor, Hotchkiss offers value, space, and the promise of long-term growth in a fresh new part of the city. This is more than just a home—it’s a chance to be part of something new and exciting. (id:52784)
148 Hotchkiss Common Se
Calgary, Alberta
Welcome to the exquisite "Carisa" floor plan, where nearly 1,700 SqFt of thoughtfully designed space combines modern elegance with unmatched functionality. This home’s layout is tailored for both comfort and style, creating the perfect setting for family living and entertaining. As you step inside, you’ll be greeted by the warmth and durability of vinyl plank flooring that flows seamlessly throughout the main level, accentuating the modern finishes and striking architectural details. Natural light pours in through the back wall of windows, infusing the open-concept living areas with an inviting ambiance. Dual sliding patio doors extend your living space to the expansive backyard, ready for your personal touch to create the ultimate indoor-outdoor oasis. At the heart of the home, the kitchen is a chef’s dream. Featuring two-tone cabinetry, sleek quartz countertops, and a stylish tile backsplash that wraps elegantly around a chimney-style hood fan, this kitchen is as functional as it is beautiful. Stainless steel appliances and a thoughtfully positioned mudroom with direct kitchen access ensure that even grocery days are effortless. A cozy dining nook and a spacious living room, are perfectly positioned to enjoy the home’s abundant natural light. The smartly designed pocket office offers the perfect work-from-home setup or a dedicated homework space for the kids. Upstairs, a versatile bonus room serves as the ideal family retreat, separating the serene primary suite from the secondary bedrooms. The primary suite is a tranquil haven, complete with a luxurious 4-piece ensuite featuring an oversized shower and ample space to unwind. The two additional bedrooms are generously sized, making them ideal for children or guests. With an upstairs laundry room and a stylish 4-piece bathroom, convenience is woven into every detail of this home. **This home also comes complete with full front and backyard landscaping, including sod, mulch on the side yards, and trees/shrubs in the front as per community guidelines. Located in the vibrant southeast Calgary community of Hotchkiss, this home offers more than just a beautiful living space. Residents enjoy stunning mountain views, 51 acres of park space, interconnected walking paths, and a central wetland. Designed with families in mind, Hotchkiss is a community where you can truly belong and thrive. (id:52784)
449 Hotchkiss Drive Se
Calgary, Alberta
Welcome to this brand-new “Lyall” floor plan, a beautifully crafted home that blends modern style with functional design. From the moment you step inside, you’re greeted by soaring 10’ ceilings and warm luxury vinyl plank flooring that flows throughout the main level. At the front, a versatile flex room offers the perfect space for a home office, reading nook, or play area. Moving toward the back, the open-concept living space unfolds with a bright and inviting living room, complete with an elegant electric fireplace, an oversized dining area ideal for family gatherings, and a stunning kitchen that serves as the heart of the home. The kitchen is a true showpiece, featuring timeless white cabinetry extended to the ceiling, quartz countertops, a hammered white subway tile backsplash that wraps around the sleek range hoodfan, stainless steel appliances, and a spacious island—perfect for both everyday meals and entertaining. Upstairs, a central loft provides a flexible second living space and creates separation between the primary suite and the additional bedrooms. The staircase is highlighted with modern black spindle railing, adding a contemporary touch to the home’s design. The spacious primary retreat includes a walk-in closet and a spa-inspired 4-piece ensuite with dual sinks. Two more bedrooms, a full 4-piece bathroom, and a convenient upper laundry room complete this level. The fully finished basement adds incredible value with two additional bedrooms, a large rec room, and a 4-piece bathroom. With a separate entrance, it’s roughed in for a wet bar and extra laundry. **This home also comes complete with full front and backyard landscaping, including sod, mulch on the side yards, and trees/shrubs in the front as per community guidelines. Located in the growing southeast community of Hotchkiss, this home offers more than just a beautiful interior. Residents here enjoy a family-friendly setting with scenic pathways, green spaces, and quick access to major routes lik e Stoney Trail and Deerfoot. You’re also just minutes away from the amenities of Seton, including restaurants, shopping, the South Health Campus, and recreation options. This is your opportunity to own a brand-new, move-in ready home in one of Calgary’s up-and-coming communities—complete with a finished basement and high-end upgrades that make it truly stand out. (id:52784)
131 Magnolia Street Se
Calgary, Alberta
Meet the brand-new “Heath,” a fresh take on a beloved layout that blends smart design with everyday comfort. Step inside to a bright, open main floor finished in warm luxury vinyl plank, with a versatile front flex room that suits a home office, homework zone, or cozy reading spot. The rear of the home opens to an inviting living room and an oversized dining area—perfect for weeknight dinners and weekend gatherings alike. Anchoring the space, the chef’s kitchen showcases wood-grain cabinetry raised to the bulkhead, crisp white quartz counters, a classic subway tile backsplash that wraps the standalone hood fan, stainless steel appliances, and a large island that makes prep, snacks, and conversation effortless. A generous back window brings in natural light, and the practical rear entrance keeps daily comings and goings simple. Upstairs, a centrally located loft creates a true second living space and smart separation between the sleeping quarters. The spacious primary retreat features a walk-in closet and a spa-inspired 4-piece ensuite with dual sinks, while two additional bedrooms share a well-appointed 4-piece bath. The upper laundry room keeps chores convenient and out of sight. A side/secondary entrance adds flexibility for future possibilities such as a guest, in-law, or private living area (subject to city/municipal approvals and permitting). Outside, the landscaping is complete—front and back—so you can enjoy the space from day one. Expect finished sod, mulched side yards, and thoughtfully selected trees/shrubs in the front that complement the streetscape and elevate curb appeal. And the setting? You’re in Mahogany—Calgary’s four-season lake community—where life revolves around water, parks, and connection. Enjoy two residents-only beaches, the Beach Club, tennis and sport courts, winter skating, fishing, playgrounds, and more than 22 km of pathways and preserved wetlands. Stroll to the Village Market for cafés, restaurants, fitness, and daily essentials, with the South Health Campus and Seton Urban District just minutes away. From paddleboards to sunset walks, the Heath puts a resort-style lifestyle within easy reach. (id:52784)
160 Taradale Drive Ne
Calgary, Alberta
Welcome to this fine family home in the heart of Taradale. Easy access to major traffic arteries for your everyday commutes. A beautifully cared for 3 bedroom, 1.5 bathroom home situated on one of the largest lots on the street. Hardwood and new carpet on main level! Offering extra yard space, parking, and outdoor usability, this property stands out for those needing room to grow.Inside, the home has been immaculately maintained with pride of ownership throughout. The main level features a bright living area with lots of natural light, functional kitchen and dining space, plus a convenient half bath. Upstairs you’ll find three comfortable bedrooms and a full bathroom ideal for families or first-time buyers. Mechanical updates include a newer furnace, adding peace of mind.The exterior is equally impressive, complete with a large detached 2-car garage, and a generous backyard with a LARGE covered deck! Convenient location close to schools, parks, shopping, transit and everyday amenities.A solid, well-kept home on an oversized lot that could accommodate RV parking. Awaiting its next owner to enjoy for years to come! (id:52784)
8 Millbank Road Sw
Calgary, Alberta
Your family’s next chapter starts HERE...and this home is the perfect mix of move-in ready COMFORT and blank-canvas potential! SOLID BONES? Absolutely! Room to make it your own? You bet! Step inside and let those VAULTED CEILINGS do their thing—instant drama, instant space, instant “wow.” The main floor is wide open and effortlessly livable, whether your world is early-morning hustle, dinner-party energy, or a quiet night in with your favourite humans. Upstairs, the EXTRA-LARGE PRIMARY SUITE delivers retreat vibes, while the two additional bedrooms are genuinely spacious—no boxy afterthoughts here. Kids, guests, office, hobby zone…it all fits. Head down to the WALKOUT LEVEL and get ready to settle in. A cozy FIREPLACE, NEW CARPET, FRESH PAINT, and direct backyard access make this the ultimate hangout spot—movie nights and lazy Sundays are basically mandatory. And while the home already ticks off the important upgrades—NEWER ROOF, PEX plumbing, MULTIPLE NEW WINDOWS, and a HEATED DOUBLE GARAGE—there’s plenty of opportunity to bring your style to life. Think dreamy kitchen, bold feature walls, or that backyard oasis you’ve been saving on Pinterest. The location? Chef’s kiss. Walk to schools, shopping, the LRT, and the endless paradise of Fish Creek Park. CONVENIENCE, NATURE, COMMUNITY—it’s all right here. BRIGHT. SOLID. BURSTING WITH POTENTIAL. This is the home that gives you possibilities—and a head start. Check out the virtual tour and video, then call your favourite Realtor to view! (id:52784)
111 Fireside Street
Cochrane, Alberta
Welcome to 80 Fireside Common, a beautifully designed new build in the welcoming community of Fireside, Cochrane. Offering 2,182 sq. ft. of thoughtfully planned living space, this home combines modern comfort with small-town charm. The main floor features an open-concept design with 9’ ceilings, a spacious great room anchored by a modern fireplace, and a chef-inspired kitchen complete with quartz countertops, a beautiful two-toned cabinet design with stylish black hardware and a walk-in pantry. The dining area flows seamlessly into the living space, while a versatile flex room and a practical mudroom enhance everyday function. Upstairs, a bright bonus room provides a perfect gathering place. The primary suite is a private retreat with a large walk-in closet and an ensuite featuring dual sinks and a walk-in shower. Two additional bedrooms, each with its own walk-in closet, share a full bathroom, and the laundry room is conveniently located on this level. The lower level is built on a 9’ foundation and awaits your personal touch. Exterior details include a Craftsman-inspired elevation and a double-attached garage, offering plenty of parking and storage. Living in Fireside means enjoying tree-lined pathways, parks, playgrounds, and a true sense of community. Local schools, coffee shops, and everyday conveniences are just steps away, while downtown Cochrane is only minutes from your door. With the Rockies nearby and Calgary a short drive away, Fireside offers the best of both worlds: a small-town connection with city access. This brand-new home in Fireside is the perfect choice for families and anyone looking to enjoy both comfort and community in a sought-after location. *Area size was calculated by applying the RMS to the blueprints provided by the builder. (id:52784)
84 Fallswater Road Ne
Calgary, Alberta
Welcome to 84 Fallswater Road NE! This charming bi-level home offers 4 bedrooms and 2 full bathrooms, ideally situated on a quiet crescent in the heart of Falconridge. Perfect for first-time buyers, growing families, or investors, this property combines comfort, functionality, and convenience. Inside, you’ll find a bright and inviting layout with new kitchen flooring and plenty of natural light throughout. The generous primary bedroom with en suite is located in the basement, offering a cool retreat during hot summer days. Over the years, the home has seen thoughtful updates, including roof, soffits, fascia, gutters, bathrooms, kitchen cabinetry, flooring, lighting, and more (completed around 2014). These past improvements, combined with ongoing care, make the home move-in ready with opportunity to add your personal touch. The spacious backyard is a gardener’s dream, complete with a large deck—perfect for summer barbecues and outdoor entertaining. The double detached garage with 220V power offers ample room for parking, storage, or a workshop. With an east-facing front that welcomes morning sun and a west backyard bathed in afternoon light, this property strikes the perfect balance. Plus, it’s close to schools, transit, shopping, and restaurants, making daily living easy and convenient. Whether you’re looking for a place to call home or a solid investment property, 84 Fallswater Road NE is an excellent choice. (id:52784)
64 Ambleton Street Nw
Calgary, Alberta
Welcome to this beautifully designed 2 storey home featuring a bright, open concept main floor and a fully finished legal basement suite. The main level offers an inviting living room with a cozy fireplace, a spacious dining area, and a modern kitchen complete with sleek finishes perfect for everyday living and entertaining. A versatile office/bedroom on the main floor adds convenience and flexibility for guests or remote work. Upstairs, the airy primary bedroom includes a private ensuite, while two additional large bedrooms provide plenty of space for family or guests. A dedicated laundry room completes the upper level for added comfort and functionality. The legal 1 bedroom basement suite is ideal for extended family or rental income, featuring a full kitchen, comfortable living room, its own laundry, and a separate entrance. This home offers exceptional value, smart layout, and the opportunity for mortgage helper income, truly a rare find! Book a private showing with your favorite Realtor. (id:52784)
934 Cobblemore Common Sw
Airdrie, Alberta
Discover the epitome of luxury and comfort in this stunning 2-story home, with AC nestled in the sought-after Cobblestone community of Airdrie. This meticulously designed residence offers 4 bedrooms and 3.5 bathrooms, spread across 3 levels, providing ample space for family living and entertaining.Upon entering, you are greeted by the elegance of luxury vinyl flooring that flows seamlessly throughout the main floor. The inviting family room, anchored by a cozy fireplace, sets the stage for warm gatherings. Adjacent to the family room, the elegant dining area is perfect for hosting dinners. A conveniently located half bath on this level adds to the home's practicality.The heart of the home, the kitchen, is a chef's delight, featuring quartz countertops, high-end stainless steel appliances, and a large island that serves as a focal point for meal preparation and casual dining. The kitchen's design effortlessly connects to the outdoors through a back door leading to a spacious deck. This outdoor oasis overlooks a fully landscaped yard and the double detached garage, offering a perfect setting for summer barbecues and relaxation.Ascend to the upper level to find a dedicated laundry area, enhancing the home's convenience. Two spacious bedrooms with ample closet space and a well-appointed 4-piece bath cater to family needs. The primary bedroom is a true retreat, boasting a walk-in closet and an ensuite with double sinks and a spacious shower, designed for relaxation and rejuvenation.The fully developed basement adds significant value to this home, featuring a cozy family room ideal for movie nights or quiet evenings, an additional bedroom for guests or family, and a 3-piece bathroom, completing this level as a perfect retreat.This move-in ready home is strategically located in Cobblestone, offering easy access to top-rated schools, shopping, and dining options, making it an ideal choice for families looking for both luxury and convenience. (id:52784)
319, 20 Royal Oak Plaza Nw
Calgary, Alberta
Welcome to Red Haus, a well-cared-for and pet-friendly community in the heart of Royal Oak, where up to two pets are permitted with no weight restrictions. This inviting 1-bedroom, 1-bathroom condo offers 607 sq ft of efficiently designed living space with an open layout, high ceilings, and great natural light throughout. The modern kitchen includes stainless steel appliances, ample cabinet space, and a comfortable breakfast bar, while a dedicated office desk area provides a convenient spot for work or study. Step out onto your private balcony to enjoy the sunshine or grill using the natural gas hookup. Additional features include in-suite laundry, a HEATED underground TITLED parking stall, and a secure TITLED storage unit. Residents also have access to an impressive clubhouse with a lounge area, pool table, full kitchen, upper-level seating, and a well-equipped gym with a walkout patio. Ideal for first-time buyers, downsizers, or investors, this home offers exceptional value in one of NW Calgary’s most desirable communities. (id:52784)
19 Castlepark Way Ne
Calgary, Alberta
Beautiful Castleridge Bungalow with Separate Entrance to an (Illegal) Suite.Welcome to the Castleridge bungalow you’ve been waiting for! The main floor offers 3 bedrooms, 1.5 bathrooms, a bright living room with a cozy fireplace, a dining area, and an updated kitchen featuring granite countertops and stainless steel appliances. Step outside to a large covered deck, perfect for summer BBQs with friends and family, overlooking a spacious backyard with mature trees.The lower level includes a separate entrance, 2 generous bedrooms, a living area, kitchen, washer and dryer, and a 4-piece bathroom—an ideal setup for extended family or rental potential (illegal suite).Additional features include a long driveway that fits two large vehicles, ample street parking, side/backyard access with possible RV parking, acrylic stucco exterior, and updated windows. Located within walking distance to schools, Calgary Transit, grocery stores, and more! (id:52784)
63 Olympia Crescent Se
Calgary, Alberta
*PRICED TO SELL!!* Welcome to this beautifully updated 5-bedroom bungalow in Ogden, Calgary SE, offering 1,042 sq. ft. of above-grade living space in a quiet culdesac. Located in a family-friendly neighbourhood in SE Calgary, this home provides exceptional access to schools, shopping, transit, and major routes including Deerfoot Trail, Glenmore Trail, Foothills Industrial, and downtown Calgary.Step inside to find modern updates throughout, including fresh paint, updated flooring, baseboards, and trim. The open-concept floor plan flows seamlessly from the kitchen to the dining room and living room, with bright south-facing windows filling the home with natural light.The main floor includes 3 bedrooms and a full 4-piece bathroom, while the finished basement adds two additional bedrooms, a 3-piece bath, a living area, and a kitchen space (stove installation needed), providing versatile space for extended family, guests, or rental potential.Step outside to enjoy a family-friendly lifestyle with a pathway leading to a nearby playground and green space, ideal for children or pets. Car enthusiasts and hobbyists will appreciate the heated double garage with workbenches, shelving, and a fully functional attic space.Additional highlights include ample parking, proximity to multiple schools, shopping centres, transit options, and quick access to Calgary’s major routes. This updated Ogden bungalow combines comfort, updates, and an ideal location - perfect for growing families! (id:52784)
106 Saddletree Drive Ne
Calgary, Alberta
Welcome to Your New Home in Saddleridge!Discover this beautifully maintained and fully renovated 2-storey home with an attached double garage and a fully legal basement suite, ideally located in the heart of the Saddleridge community.Upstairs, you'll find 3 spacious bedrooms, including a primary suite with its own bathroom, an additional full bath, and a generously sized bonus room—perfect for a home office, media space, or playroom.The main floor offers an inviting layout with a bright family room, cozy living area, and a dedicated dining space—ideal for both everyday living and entertaining. Recent updates include a brand-new roof, siding, flooring, carpet, and fresh paint throughout, giving the entire home a fresh, modern feel.The 1-bedroom legal basement suite is a standout feature, offering a private entrance, full kitchen, bathroom, in-suite laundry, and a well-sized bedroom—perfect for rental income or multi-generational living.Just 2 minutes’ walk to a nearby schools, Close to Saddletown Circle, Savanna Plaza, shopping, dining, and transit Easy access to major roads and community amenities.Don’t miss your chance to own this move-in-ready home in one of NE Calgary’s most sought-after neighborhoods! (id:52784)
2414, 333 Taravista Drive Ne
Calgary, Alberta
Welcome to your dream home in the heart of Taradale! This stunning 2-bedroom, 2-bathroom west-facing condo offers 877 sqft of well-designed living space, filled with natural sunlight throughout the day. With two dedicated parking stalls, convenience is at your doorstep.Located in a prime area, this condo is close to all major amenities and roads, making daily commutes effortless. Families will love the walking distance to Taradale School, while those seeking spiritual comfort will appreciate being just 4-5 minutes from the Gurudwara. Grocery stores and the train station are only 2-3 minutes away, ensuring everything you need is within reach.Whether you're a first-time homebuyer searching for the perfect place to call home or an investor looking for a high-demand rental property with great cash flow, this condo is an incredible opportunity. Be the first to see this gem and secure your future home today! (id:52784)
434 30 Avenue Nw
Calgary, Alberta
Welcome to this modern home in Mount Pleasant, just steps from Confederation Park and minutes to DOWNTOWN, U of C, and SAIT. With OVER 2,800 SQ. FT. of beautifully designed living space, this property blends style, comfort, and functionality.The main level is bright and open, showcasing WIDE PLANK HARDWOOD floors, a dramatic OPEN-RISER STAIRCASE, and a stone-accented fireplace. The chef’s kitchen is equipped with sleek cabinetry, QUARTZ counters, a 6-burner GAS COOKTOP, built-in wall oven, and a large island with wine storage, perfect for everyday living and entertaining.Upstairs, the VAULTED primary retreat offers a PRIVATE BALCONY, custom walk-in closet, and SPA-INSPIRED ENSUITE with dual vanities, a JETTED TUB, oversized rain shower, and skylights. Two additional bedrooms share a full bath, while an OPEN DEN WITH CUSTOM BUILT-IN CABINETRY creates an ideal home office or study space. A convenient LAUNDRY ROOM WITH SINK completes this level.The FULLY DEVELOPED BASEMENT extends your living space with a second fireplace, BUILT-IN MEDIA SHELVING, a WET BAR with beverage fridge, a fourth bedroom, and a luxurious STEAM SHOWER.Outside, the sunny, LANDSCAPED BACKYARD offers the best of inner-city living with enough outdoor space to relax, entertain, and garden, a rare combination of privacy and space so close to it all. The detached DOUBLE GARAGE is insulated and drywalled, while CENTRAL AIR CONDITIONING ensures year-round comfort.This coveted location provides access to TOP SCHOOLS, the winter club, golf, shops, cafes, and an easy commute to DOWNTOWN. Do not miss your chance to enjoy the perfect balance of high-end design and everyday practicality. Book your private showing today. (id:52784)
64 Elgin Gardens Se
Calgary, Alberta
Welcome to this beautiful and freshly painted end-unit townhome in the highly sought-after community of McKenzie Towne — one of Calgary’s most beloved and walkable neighborhoods in the city’s vibrant south. Perfectly situated facing a tranquil greenspace and sharing only one wall, this bright and stylish home blends comfort, convenience, and community charm. From the moment you arrive, you’re welcomed by a quaint, fenced front courtyard featuring an almost 10x8 concrete patio — ideal for summer BBQs, relaxing with friends, or enjoying your morning coffee in the sunshine. Step inside to discover a thoughtfully designed three-level split layout, beginning with a soaring entryway that opens to a warm and inviting great room adorned with rich hardwood flooring and a stunning oversized picture window that fills the space with natural light. Head up to the main level, where the spacious kitchen offers plenty of cabinetry, a central island with flush eating bar, and timeless ceramic tile flooring. The adjoining dining area is both stylish and functional, complemented by a modern light fixture and a convenient nook — perfect for a desk, reading space, or study area. A 2-piece powder room completes this level for your guests’ comfort. Upstairs, you’ll find two generous primary bedrooms, each with walk-in closets and their own private 4-piece en suites — the perfect setup for roommates, guests, or family. The upper floor has been upgraded with new luxury vinyl plank flooring in the common area, adding a fresh, contemporary feel throughout. The lower level offers ample storage space and a laundry area, while the double attached side-by-side garage provides secure parking and extra convenience — a true advantage during Alberta’s changing seasons. As a corner unit, this home enjoys additional windows, inviting even more natural light into every level. Just steps away is convenient visitor parking, and nearby you’ll find a wealth of parks, pathways, and playgrounds that define th e McKenzie Towne lifestyle. Enjoy the unbeatable walkability of this sought-after neighborhood — High Street offers an array of restaurants, cafes, shops, groceries, and fitness options, while quick access to Deerfoot Trail, 52nd Street, Stoney Trail, and the shops at 130th Avenue make commuting and errands a breeze. With quick possession available, you could be settled into your new home in time for the holidays. Don’t miss the opportunity to own this beautifully refreshed townhome in one of Calgary’s most cherished communities! (id:52784)
404, 881 15 Avenue Sw
Calgary, Alberta
Experience sophisticated urban living in this beautifully upgraded 2-bedroom, 2-bathroom executive condo, ideally located with direct +15 access to GoodLife Fitness, London Drugs, top restaurants, and just steps from the boutiques and nightlife of 17th Avenue. Enjoy a highly walkable lifestyle with easy access to downtown and the Bow River Pathway system. This light-filled, modern residence features designer lighting, expansive windows, and an open-concept layout. The chef-inspired kitchen boasts a sleek peninsula island with eating bar, premium stainless steel appliances, classic subway tile backsplash, and timeless white cabinetry. An elegant dining area flows into the spacious living room, complete with a stylish fireplace and breathtaking panoramic city views. Step onto the covered balcony to enjoy morning coffee or evening sunsets year-round. The primary suite offers a luxurious retreat with a full private ensuite, while the second bedroom and full guest bath provide comfort and flexibility. Additional features include in-suite laundry, secure underground parking, and ample storage.Perfect for professionals or those seeking an upscale urban sanctuary—this home offers the ultimate in downtown luxury living. (id:52784)
911 6 Street Se
High River, Alberta
Welcome to 911 6 Street in High River! This charming, well-loved home offers 1542 SF of comfortable living space with five bedrooms and three full bathrooms, perfect for families, guests, or those needing extra room for work or hobbies. The entire house has been updated with granite counters, new cabinets, completely renovated bathrooms, new flooring and so much more. Come home to warm and inviting features such as a cozy fireplace, look out enormous newer windows, and enjoy this 6,000 SF lot with south and west facing fully landscaped back yard. The attached double garage is almost 600 SF and is insulated and heated. In the basement you will find tons of storage, 3 bedrooms and a new dry bar with enough cabinet space for a full kitchen. Emerson Lake Estates is a friendly, community-oriented neighbourhood where you will enjoy the best of small-town living with quick access to schools, parks, recreation facilities, and local amenities, all while being just a short commute to Calgary. This property blends comfort, convenience, and flexibility. A wonderful opportunity for anyone looking to settle into the welcoming community of High River. (id:52784)
1202, 550 Riverfront Avenue Se
Calgary, Alberta
A true treasure in Calgary’s vibrant East Village! This pristine corner condo showcases sweeping, unobstructed views of the iconic Calgary Tower and downtown skyline—perfect for anyone who loves natural light and striking cityscapes. Featuring 2 generously sized bedrooms, a modern 4-piece bathroom, and a titled underground parking stall, this home combines stylish comfort with everyday convenience. Inside, you’ll be greeted by luxury vinyl plank flooring, sleek soft-close cabinetry, and quartz countertops, paired with stainless steel appliances. The open-concept design and floor-to-ceiling windows create an airy, sunlit living space that’s perfect for entertaining or simply unwinding. Residents enjoy access to premium amenities, including a fully equipped gym, yoga studio, rooftop lounge, party room, and more. Just steps from transit, shops, restaurants, and the scenic Bow River pathways, this condo offers unmatched value in one of the city’s most dynamic neighborhoods. Don’t miss out on the chance to call this exceptional property your new home! (id:52784)
10408 B, 10440 Macleod Trail Se
Calgary, Alberta
Century Park Plaza. Prime space available for Grocery, Liquor store, Restaurant, Retail , Medical, Pharmacy, Financial General Retail and other possible use’s Highlights Include; Size & Flexibility: Up to 10,192 sq. ft. of space, with potential for subdivision based on the tenant's requirement. Location & Visibility: Prime space located with high exposure to Macleod Trail and Bonaventure Drive, ensuring significant traffic, visibility as well as prominent pylon and fascia signage. Renovations & Upgrades: Recent major renovations and upgrades to the shopping Centre, improving overall aesthetics and functionality. Parking: Excellent parking options, including surface and upper deck parking, providing ample space for visitors and employees.Existing Tenant’s: Taco Time, Samwon Garden, Tea Funny, Dollar Tree, Willow Park Child Care, Macleod Thrift Store, Jennifer Nail Studio, Scissor Works, Edward JonesDesign Features: Bright space featuring tall glass storefront and high ceilings creating an attractive and open environment for various business types. Ideal location for businesses seeking highly visible flexible space on one of Calgary’s busiest traffic corridors. (id:52784)
10408, 10440 Macleod Trail Se
Calgary, Alberta
Century Park Plaza. Prime space available for Grocery, Liquor store, Restaurant, Retail , Medical, Pharmacy, Financial General Retail and other possible use’s Highlights Include; Size & Flexibility: Up to 10,192 sq. ft. of space, with potential for subdivision based on the tenant's requirement. Location & Visibility: Prime space located with high exposure to Macleod Trail and Bonaventure Drive, ensuring significant traffic, visibility as well as prominent pylon and fascia signage. Renovations & Upgrades: Recent major renovations and upgrades to the shopping Centre, improving overall aesthetics and functionality. Parking: Excellent parking options, including surface and upper deck parking, providing ample space for visitors and employees.Existing Tenant’s: Taco Time, Samwon Garden, Tea Funny, Dollar Tree, Willow Park Child Care, Macleod Thrift Store, Jennifer Nail Studio, Scissor Works, Edward JonesDesign Features: Bright space featuring tall glass storefront and high ceilings creating an attractive and open environment for various business types. Ideal location for businesses seeking highly visible flexible space on one of Calgary’s busiest traffic corridors. (id:52784)
9308 26 Street Sw
Calgary, Alberta
Beautifully updated 4-level split in the heart of Oakridge offering 2,446 sq ft of total living space (1,315.93 sq ft above grade). From the landscaped yard and brick column entrance to the newly levelled driveway curb, this home shows pride of ownership inside and out. The main level features a bright living room with skylight, large windows, and a stone-faced fireplace, a formal dining area, and an updated kitchen with espresso-stained cabinetry, 5-burner gas stove, brand new stainless steel appliances, ample counter space, and breakfast nook with patio doors to the private backyard and deck. The open-to-below family room offers a second fireplace, wainscotting, and flexible space for a playroom or office. A powder room, laundry with new washer/dryer, another guest bedroom, and side access to the oversized heated garage complete this level. Upstairs are three bedrooms and two renovated bathrooms, including the primary suite with its own fireplace, closet space, and sleek ensuite. Pot lights brighten the upper hallway, while new sconces add warmth in the living room. The lower level provides a versatile recreation spaces (currently used as a shop) and tons of storage! Extensive updates include: new LVP flooring, appliances, washer/dryer, heat pump, smart thermostat, electrical panel, fire alarms/CO detectors, attic insulation, light fixtures, bathroom fixtures, electrical outlets, new baseboards and paint throughout, new deck boards and railing, and epoxy flooring in the basement. A custom front door has been installed. The private backyard is a retreat, with mature trees, gardens, and a full-sized deck. Located steps from Glenmore Park, schools, paths, shopping, and the community rec centre, with quick access to Southland Drive and Stoney Trail. (id:52784)
607, 888 4 Avenue Sw
Calgary, Alberta
Substantial Price Reduction, priced below appraised value, motivated Vendor, Quick Occupancy, vacant as of December 18, 2025. Downtown Office Condo, Exceptional Owner user or Investment opportunity. Versatile Professional Suite with extensive buildout in pristine condition. Located within the prestigious Solaire building on the sunshine side of 4th Avenue & 8th Street SW. Building is located along the 8th Street Revitalization zone. As announced by the City of Calgary this spring, 7 of 9 approved office to residential conversions are along the 8th Street SW corridor. Work on the $30 million project commenced in May 2025 at the north end of the corridor, near the Bow River Pathway, and will run from 2 Avenue to 10 Avenue S.W. The multi-phase initiative will focus on enhancing accessibility and walkability for Calgarians and visitors alike, creating a vibrant and inclusive space to gather and connect, Highlights Include: Outstanding Central location within a secure mixed-use building. River and Park view looking north from boardroom. Turnkey modern buildout, 10’ ceilings, abundant natural light and flexible layout. Upscale Amenities include : Concierge service, security, fitness facility, car wash bay, parkade storage, double titled parking stall, bike storage, and convenient rental parking pool. Sur rounded by nearby upscale restaurants, retail, urban amenities, bike paths and public transportation. Suite is extensively developed with superior finish schedule and efficient built ins. Large inviting reception area, 2 private corner offices, generous open office area, boardroom, copy storage room and a fully equipped staff kitchen. Suite offers a highly versatile layout that can be easily adapted to suit numerous business requirements, Its accommodating flexible design and improvements will significantly streamline the transition. (id:52784)
87 Redstone Boulevard Ne
Calgary, Alberta
Welcome to your dream home in the vibrant community of Redstone! This beautifully maintained 2-storey residence sits on a desirable corner lot and offers the perfect blend of comfort, style, and functionality. The main floor boasts a bright open-concept, large windows, and a modern kitchen, corner pantry, and a spacious island overlooking the dining and living areas—perfect for family gatherings or entertaining. A convenient half bath completes this level. Upstairs, you’ll find a bonus/flex room, a spacious primary suite with a walk-in closet and private ensuite, two additional bedrooms, a full bathroom, and a laundry room for added convenience. The fully finished basement—featuring a private 2-bedroom illegal suite with side entry and living space. Ideal for extended family or rental potential. Located within walking distance to plazas, parks, playgrounds, and just minutes to Stoney Trail, Deerfoot Trail, CrossIron Mills, and the Calgary International Airport. Don’t miss out—book your private viewing today! (id:52784)
33257 10 Range Road
Rural Mountain View County, Alberta
Welcome to this stunning 43-acre acreage that offers the perfect combination of luxury, functionality, and endless possibilities!The main house is thoughtfully designed for family living, featuring an open-concept kitchen and living room. The kitchen is a chef’s dream with a large island, double ovens, a gas cook stove, and quartz countertops – ideal for cooking and entertaining. With a total of four bedrooms, the home provides ample space for a growing family. The primary suite is a true retreat, complete with a massive 5-piece ensuite including a steam shower, a cozy lounging area with a fireplace.Attached to the home is a heated two-car garage, offering comfort and convenience year-round.Adding to the property’s appeal is a large two-story heated shop, designed for both work and lifestyle flexibility. The shop features two bays, its own 100-amp service, and is perfect for the handyman or hobbyist who dabbles in the trades. On the second level, you’ll find a fully developed additional living quarters, including three bedrooms and a spacious living room – ideal for extended family, guests, or rental opportunities.For those wanting to embrace country living, the acreage also includes a large garden, pig pen, and chicken coop, making it perfect for raising your own food and enjoying a more self-sufficient lifestyle. With 43 acres of land, there’s ample room for horses, cattle, or other livestock, along with plenty of space to expand and customize the property to fit your vision.Set in a peaceful country environment yet close to town, this acreage is perfect for those seeking space, freedom, and versatility.Don’t miss this rare opportunity to own a property that truly has it all – from luxurious living spaces to functional workshops and homesteading potential. Contact us today to schedule your private showing! (id:52784)
5a, 1330 15 Avenue Sw
Calgary, Alberta
Rare Find, Main floor retail unit 919 sq. ft. and 2nd floor Office suites, 1,267 vacant, 1,298 and 1,318 sq. ft. availableSmall format childcare with rooftop pay area possible.- Prime exposure, high-traffic corridor with excellent visibility and signage opportunities.- Vibrant Location surrounded by dense multi-family developments, retail, hospitality, and services.- Parking Convenience, front double-row customer parking plus ample street parking- Competitive Rates, below-market net rental rates offering exceptional valuePrime Beltline Location This high-traffic, vehicle and pedestrian-friendly corridor offers a dynamic mix of prominent franchises and local businesses, creating a strong draw to the Centre. The property is surrounded by dense multi-residential developments, retail, hospitality, and service-oriented businesses, ensuring consistent built-in traffic. Visible storefronts and building signage maximize exposure, while the vibrant surrounding amenities enhance the appeal for both tenants and visitors. With a strong local presence and steady footfall from nearby residential communities, this location provides an exceptional opportunityfor businesses seeking visibility and growth in Calgary’s Beltline district.Existing Tenant’s; Subway, Pizza73, Winks Convenience,Arada Bar & Restaurant, Donkari Japanese House, Wildrose Dry cleaning, LaBabie Hair Studio, Calgary Denture Clinic, Mugs Pub, Pomme Barber Massage Avenue, Rebel Haus Studio, Kimbolino Brazilian Ju Jitsu (id:52784)
118, 1330 15 Avenue Sw
Calgary, Alberta
Rare Find, Main floor retail unit 919 sq. ft. and 2nd floor Office suites, 1,267 vacant, 1,298 and 1,318 sq. ft. availableSmall format childcare with rooftop pay area possible.- Prime exposure, high-traffic corridor with excellent visibility and signage opportunities.- Vibrant Location surrounded by dense multi-family developments, retail, hospitality, and services.- Parking Convenience, front double-row customer parking plus ample street parking- Competitive Rates, below-market net rental rates offering exceptional valuePrime Beltline Location This high-traffic, vehicle and pedestrian-friendly corridor offers a dynamic mix of prominent franchises and local businesses, creating a strong draw to the Centre. The property is surrounded by dense multi-residential developments, retail, hospitality, and service-oriented businesses, ensuring consistent built-in traffic. Visible storefronts and building signage maximize exposure, while the vibrant surrounding amenities enhance the appeal for both tenants and visitors. With a strong local presence and steady footfall from nearby residential communities, this location provides an exceptional opportunityfor businesses seeking visibility and growth in Calgary’s Beltline district.Existing Tenant’s; Subway, Pizza73, Winks Convenience,Arada Bar & Restaurant, Donkari Japanese House, Wildrose Dry cleaning, LaBabie Hair Studio, Calgary Denture Clinic, Mugs Pub, Pomme Barber Massage Avenue, Rebel Haus Studio, Kimbolino Brazilian Ju Jitsu (id:52784)
117, 1330 15 Avenue Sw
Calgary, Alberta
Rare Find, Main floor retail unit 919 sq. ft. and 2nd floor Office suites, 1,267 vacant, 1,298 and 1,318 sq. ft. availableSmall format childcare with rooftop pay area possible.- Prime exposure, high-traffic corridor with excellent visibility and signage opportunities.- Vibrant Location surrounded by dense multi-family developments, retail, hospitality, and services.- Parking Convenience, front double-row customer parking plus ample street parking- Competitive Rates, below-market net rental rates offering exceptional valuePrime Beltline Location This high-traffic, vehicle and pedestrian-friendly corridor offers a dynamic mix of prominent franchises and local businesses, creating a strong draw to the Centre. The property is surrounded by dense multi-residential developments, retail, hospitality, and service-oriented businesses, ensuring consistent built-in traffic. Visible storefronts and building signage maximize exposure, while the vibrant surrounding amenities enhance the appeal for both tenants and visitors. With a strong local presence and steady footfall from nearby residential communities, this location provides an exceptional opportunityfor businesses seeking visibility and growth in Calgary’s Beltline district.Existing Tenant’s; Subway, Pizza73, Winks Convenience,Arada Bar & Restaurant, Donkari Japanese House, Wildrose Dry cleaning, LaBabie Hair Studio, Calgary Denture Clinic, Mugs Pub, Pomme Barber Massage Avenue, Rebel Haus Studio, Kimbolino Brazilian Ju Jitsu (id:52784)
4610 84 Street Nw
Calgary, Alberta
Seller instructed to drop the price to bring all the offers! Discover modern living at its finest in this brand-new luxury infill on a quiet street in sought-after West Bowness. This home perfectly blends style, comfort, and income potential.The open-concept main floor impresses with 9’ ceilings, large windows, designer lighting, and warm wood accents. The chef’s kitchen features quartz countertops, premium stainless-steel appliances, backsplash, and a stunning island perfect for entertaining. Enjoy cozy evenings in the spacious living room.Upstairs, the primary suite is a true retreat with a feature wall, walk-in closet, and spa-inspired ensuite with a freestanding soaker tub and rain shower. Two additional bedrooms, a stylish bathroom, and upper laundry complete this level.The legal 2-bedroom basement suite offers its own laundry, modern finishes, and a private side entrance—ideal for generating rental income or hosting extended family.Move-in ready, loaded with premium finishes, and designed for modern families who value smart investment—this home offers the perfect combination of luxury and practicality. (id:52784)
37 Marquis Common Se
Calgary, Alberta
FULLY finished family home located in the heart of Mahogany—Calgary’s premier four-season lake community! With nearly 2,000 sq. ft. of thoughtfully designed living space, a fully finished basement, and a double detached garage, this home combines comfort, style, and convenience.With open concept design, and an abundance of natural light, the main floor boasts a bright and welcoming floor plan, complete with cozy living room, comfortable dining, and centric kitchen featuring stunning stone counters, stainless steel appliances, and large island perfect for family gatherings or entertaining. Upstairs is host to two generous secondary bedrooms, a well-appointed main bath, and spacious primary suite; complete with both ensuite and walk in closet. The fully finished lower level was carefully considered and completed, creating a warm and cozy environment with sizeable rec. room, additional bedroom, ample amounts of storage, and full 4 piece bath!The private, west facing backyard is both fully fenced, and finished with an oversized double detached garage and plenty of room to relax or play.Ideally located within walking distance to schools, and just minutes from Mahogany Lake’s beaches, parks, playgrounds, and more, including Mahogany Village Market, and Westman Village. Welcome home! Welcome to the highly sought-after, award-winning, community of Mahogany! (id:52784)
12 Doverthorn Place Se
Calgary, Alberta
Discover the perfect blend of comfort and convenience in this beautifully maintained home, ideally situated in a central community within a lovely cul-de-sac. As you approach, you’ll appreciate the charming curb appeal and well-landscaped yard that enhances the inviting atmosphere of the property.Step inside to find a fully finished interior that offers both style and functionality. The spacious layout is perfect for entertaining or simply enjoying quality time with family. With air-conditioning throughout, you’ll stay cool and comfortable all year round.The highlight of this property is the expansive backyard, featuring a deck and a charming patio area. This outdoor space is designed for relaxation and enjoyment, whether you’re hosting summer barbecues or savoring peaceful moments in the beautifully landscaped surroundings.With its prime location in a vibrant community, this home provides easy access to local amenities, parks, and dining options. Don’t miss the chance to experience the combination of a serene cul-de-sac life with the convenience of central living. Schedule your visit today to see all that this exceptional property has to offer! (id:52784)
28 Southborough Lane
Cochrane, Alberta
Are you looking to invest in Southbow Landing or buy a home but aren’t ready to move in yet? This is the opportunity you’ve been waiting for! Introducing Trico Homes’ Harrington show home, a fully finished 2,173 sq. ft. 4-bedroom, 3.5-bath home, now available for purchase with a guaranteed 7.5% leaseback return (pre-gst based on the purchase price) paid monthly by the builder. One of the most secure and desirable investment opportunities on the market, owning a premium show home where you enjoy stress-free, reliable monthly income while Trico continues to use the property for sales and marketing. Trico retains full care and control of the home during the leaseback term, covering all utilities, maintenance, and show home upkeep, making this a truly hands-off, worry-free investment.Professionally designed and fully upgraded, the Harrington features premium finishes, designer selections, and expert craftsmanship throughout. This home is beautifully landscaped, showcases curated interior styling, and is maintained in pristine condition at all times by Trico for the entire leaseback. Ideal for investors seeking reliable passive income or buyers wanting to purchase now and move later. Located in Cochrane’s up and coming community of Southbow Landing, surrounded by pathways, natural spaces, and future amenities. This is a rare opportunity to own a premium show home with exceptional returns! For more information, book a showing with your Realtor today! (id:52784)
260 2 Avenue
Drumheller, Alberta
Fully renovated bungalow on a double lot in East Coulee! Keep cozy this winter with brand new R40 insulation installed in the attic of this one bedroom, one bath gem. This house is perfect for those looking for a stylish contemporary home. Remodelled top to bottom, the house is full of custom features. The spacious kitchen boasts walnut countertops, quality stainless steel appliances, original exposed brick chimney and metal feature wall, enhanced by beautiful natural light. You will love the heated floors in the tiled bathroom/ mudroom area, and enjoy the deep soaker tub.The bedroom features a walk in closet, with built in storage and original barn door. The basement provides good dry storage.The outside is as impressive as the inside, with a huge wrap around deck, modern fencing, cosy fire pit and cute shed sitting on a large double lot, with room for rv pull through or garage.If you are thinking of trading city life for the country, the vibrant community of East Coulee in the scenic Drumheller Valley is a quick 1 1/2 hr drive from Calgary, with many recreational opportunities, including hiking, swimming, kayaking and birdwatching. This unique community appeals to creative people, with museums, clay studio, pancake breakfasts, seasonal outdoor cafe and great neighbours-this home really does stand out from the rest! (id:52784)
119, 35 Richard Court Sw
Calgary, Alberta
PRICE REDUCED!! Bright 1-Bedroom Condo in Lincoln Park – Move-In ReadyWelcome to this bright and well-designed 1-bedroom, 1-bathroom condo in the desirable community of Lincoln Park. Featuring a modern open concept with stylish laminate flooring throughout, this home is move-in ready.The functional kitchen offers a convenient breakfast bar and flows into the dining area and comfortable living room, complete with a cozy gas fireplace. The spacious primary bedroom includes ample closet space and a cheater ensuite with a large soaker tub. South-facing windows fill the home with natural light, while the private patio provides direct access to the beautifully landscaped courtyard. Not to mention it’s also Pet Friendly!Updates include: All New June 2024 Samsung Appliances: Electric Range, Microwave Hood Fan, Refrigerator, Washer, Dryer, Bosch Dishwasher, Window Coverings (2025)Located in the well-managed Morgan at the Park, residents enjoy access to a Fitness center, party room, titled underground parking, assigned storage locker, rentable guest suites and plenty of visitor parking. The building’s central location offers quick access to Mount Royal University, nearby shops and restaurants, and major routes for an easy commute. Don't miss out! See it Today!! (id:52784)
105, 100 Cranfield Common Se
Calgary, Alberta
Experience AMAZING value in this well kept, freshly updated ground floor unit that features over 900 sq/ft of developed living space, 2 bedrooms, 2 bathrooms and only 1 party wall. Entering the unit you're welcomed with a proper hallway that has a closet, your stacked laundry and tile floor. Walking into the open floor plan you'll love the full sized kitchen with a loads of countertop space, a pantry and open site lines to your dining and living room with vinyl flooring. The living room has generous WEST FACING windows, a practical layout for easy furniture configuration and access to your covered patio. The primary bedroom has room for a king bed, brand new carpet, a walk through closet and a 4 piece en suite. The secondary bedroom is also a good size with brand new carpet while being conveniently located next to your second 4 piece bathroom. This unit also comes with an out of unit storage locker, assigned outdoor stall and is conveniently located near street parking where you're always able to find a spot. This complex is located just steps from 3 Schools, a bus stop, Sobey's banks, restaurants and a short drive to Cranston Community Centre. With Fish Creek and Seton being short drives away, this unit has everything you could ask for at an attractive price. (id:52784)
302 Sundown Road
Cochrane, Alberta
End Unit with South and West Exposures … The often asked for Beautiful Glasgow Model by Douglas Homes Master Builder... This bright and exceptional 1,334 sq. ft. townhome comes with 3 bedrooms and 2.5 bathrooms, offers the perfect blend of modern elegance and practical design—ideal for families, first-time buyers, or those looking to downsize without sacrificing quality… Upon entering, you'll be welcomed by a spacious open-concept main floor with soaring 9' ceilingsand large windows that flood the home with natural light, creating a warm, inviting atmosphere. The main level is beautifully finished withengineered hardwood flooring that adds a touch of luxury throughout the space… The kitchen is a highlight, featuring premium builder's gradestainless steel appliances, sleek quartz countertops, and ample cabinet space, perfect for daily cooking or entertaining… Adjacent to the kitchen isa bright and cozy dining nook, and a well-sized great room that flows seamlessly together for gatherings or family time. Upstairs, the generouslysized primary bedroom offers a private retreat, complete with a walk-in closet and a well-appointed ensuite. Two additional bedrooms, perfect forchildren, guests, or a home office, share a full bathroom… This model offers sought-after features such as no condo fees, a rear garage, a treatedwood deck, and fully landscaped front and rear yards, providing comfort and convenience in a low-maintenance package…With its elegant finishes and thoughtful design, the Glasgow Model is a great option for those making the leap from renting to owning, oranyone seeking an affordable yet high-quality home…Community Perks…For families, this location is a dream come true. Rancheview K-8 School is just a few blocks away, and St. Timothy High School is a short drive south. The future community center and a third school, in the pipeline, will be within walking distance.Convenience and Adventure Await…Escape into the mountains, just 40-45 minut es away on the scenic route. The city of Calgary is a quick 30-minute drive, as is to your nearest Costco, while the airport is an easy 45-minute commute… **Key Features: | Townhouse | No Condo Fees | Rear Garage | Front Concrete Pad | 9' MainFloor Ceilings | Treated Wood Deck | Full Landscaping (Front & Back) | Quartz Countertops | Engineered Hardwood on Main Floor | Built-in Desk | (id:52784)
64137 Highway 543 E
High River, Alberta
8,800 square feet of high quality office space for lease in a convenient and unique western environment at the High River Rodeo Grounds. This second floor space is finished with private offices plus open space. but could be modified for a variety of possible uses. The building was constructed in 2006 and is air conditioned, has an elevator, staff kitchen, a large rooftop deck, and lots of paved parking. It is conveniently located just off Hwy 2 and Hwy 2A, and is close to Okotoks, High River and only 25 minutes South of Calgary. Asking $14.00/ sq ft including all operating costs and all utilities. (id:52784)
64137 Highway 543 E
Rural Foothills County, Alberta
8,800 square feet of high quality office space for lease in a convenient and unique western environment at the High River Rodeo Grounds. This second floor space is finished with private offices plus open space. but could be modified for a variety of possible uses. The building was constructed in 2006 and is air conditioned, has an elevator, staff kitchen, a large rooftop deck, and lots of paved parking. It is conveniently located just off Hwy 2 and Hwy 2A, and is close to Okotoks, High River and only 25 minutes South of Calgary. Asking $14.00/ sq ft including all operating costs and all utilities. (id:52784)
903, 1330 15 Avenue Sw
Calgary, Alberta
Welcome to Wellington Place, where urban living meets comfort and convenience in Calgary’s thriving Beltline community. This 9th-floor, 827 sq. ft. two-bedroom condo offers incredible value for buyers or investors who want space, style, and one of the most sought-after locations in the city.From the moment you step inside, you’ll be drawn to the expansive private balcony that stretches across the living room, dining room, and primary bedroom, providing a dramatic panoramic view of downtown Calgary. Whether you’re sipping your morning coffee, entertaining friends, or relaxing at the end of the day, this view will never get old.Inside, the layout is bright and functional. The kitchen boasts an exceptionally large walk-in pantry—a rare find in condo living—along with plenty of cabinetry and appliances including fridge, stove, dishwasher, and stacked washer/dryer. The open dining area flows into a spacious living room, making it perfect for gatherings. Both bedrooms are generously sized while a full 4-piece bathroom, in-suite laundry, and extra storage add everyday convenience. This isn’t just a condo—it’s a lifestyle. The Beltline is Calgary’s most vibrant inner-city community, offering a unique mix of convenience and culture. Living at Wellington Place means you’re just two blocks from 17th Avenue SW, home to some of the city’s best restaurants, cafes, pubs, and boutique shops. Imagine Sunday brunch at local favorites, evening strolls to craft cocktail lounges, or browsing unique retail stores all within walking distance.For outdoor lovers, you’ll find parks, playgrounds, and green spaces scattered throughout the neighborhood, including Central Memorial Park, Connaught Park, and the nearby Beltline Urban Murals Project that adds a splash of art and culture to daily life. Families and professionals alike appreciate the area’s walkability and easy access to schools, grocery stores, gyms, and medical clinics.Commuters will love the quick drive or bike ride to downto wn, as well as convenient transit connections that make getting anywhere in the city easy. Whether you walk, cycle, or take the CTrain, the Beltline is designed for accessibility, or those who want the perfect balance of urban excitement and everyday practicality, this condo delivers. With its spacious design, and unbeatable downtown view, and secure underground parking, it offers worry-free living. Combine that with the unbeatable amenities of the Beltline—walkability, culture, dining, entertainment, and green spaces—and you have one of the best lifestyle packages in Calgary.Don’t miss out—book showing today and experience everything Beltline living has to offer. (id:52784)
100 Covecreek Close Ne
Calgary, Alberta
Welcome to 100 Covecreek Close NE. An inviting two-storey home offering over 1,650 sq ft of thoughtfully designed living space in the heart of Coventry Hills, one of Calgary’s most established and amenity-rich communities. Set on an extra deep lot with a huge backyard, this home blends everyday comfort with family-friendly function. The main floor greets you with a spacious front foyer and an open-concept layout that flows effortlessly from the large living room with gas fireplace to the bright dining area and generous kitchen. Featuring shaker-style cabinetry, a corner pantry, ample prep space, and a sit-up island, the kitchen is ideal for hosting or keeping an eye on the kids while cooking. Oversized windows throughout allow natural light to fill the home and enhance its welcoming atmosphere. Upstairs, you’ll find an intelligently laid-out second level with three bedrooms, including a spacious primary suite with walk-in closet and private 3-piece ensuite, as well as a full 4-piece bath. One of the standout features is the oversized bonus room, perfect as a playroom, media lounge, or home office. The convenient upper-floor laundry means no more hauling clothes up and down stairs. Step out from your dining room onto the deck which leads to a large backyard that offers room for kids and pets to play, space for a future garden, and endless potential for outdoor living. The double attached garage is drywalled/finished, and provides ample storage. The roof was recently replaced, offering added peace of mind for years to come. Coventry Hills is known for its great schools, parks, pathways, and easy access to major roads, transit, shopping, and the airport. Whether you’re a growing family or simply looking for more space in a connected, vibrant neighbourhood, this home checks all the boxes. Don't Wait! Book your private viewing today! (id:52784)
9, 1111 Canterbury Drive Sw
Calgary, Alberta
Welcome to this beautiful, well-maintained townhome in the desirable community of Canyon Meadows. This well-maintained 3-bedroom townhouse has over 1,535 sq. ft. of finished living space. It is located in a well-managed complex with low condo fees. This sunny and bright home features many upgrades, including a renovated kitchen, new laminate floors, and new low-maintenance windows and siding. The main floor offers a spacious living room filled with natural light, a dining area, and a convenient 2-piece bathroom. A beautiful garden door leads you to a brand-new patio and a fully landscaped, southeast-facing backyard. Upstairs, you will find a large master bedroom with a 3-piece ensuite bathroom, plus two additional good-sized bedrooms. The basement is fully developed with a family room for entertainment and a separate utility room. This complex is well-managed and includes a private common area for residents. Located just minutes from Fish Creek Park, schools, shopping, and public transit, this move-in-ready home offers excellent value. (id:52784)

