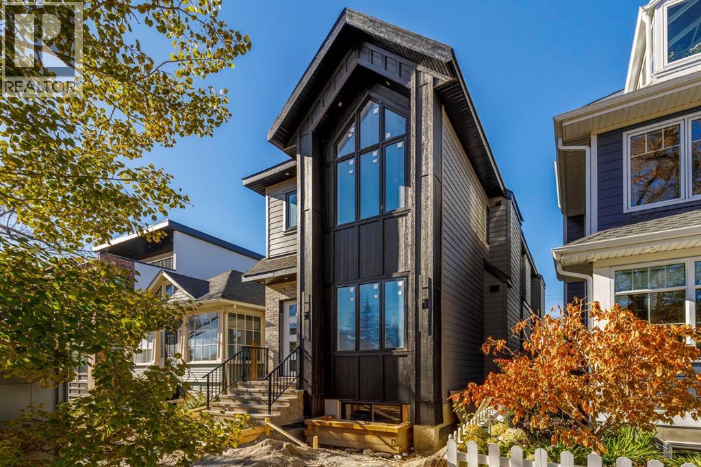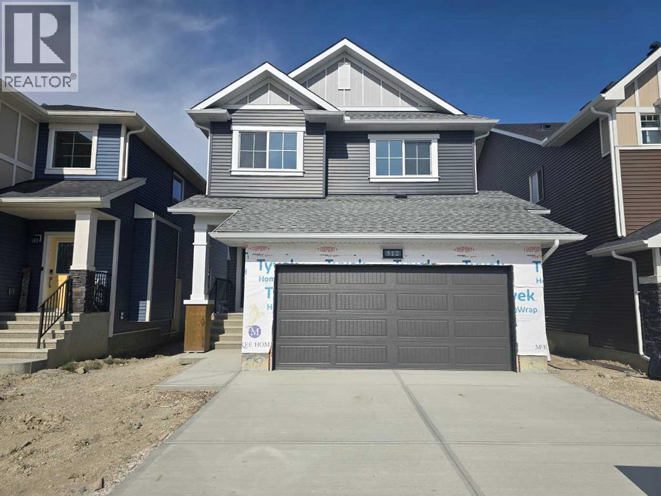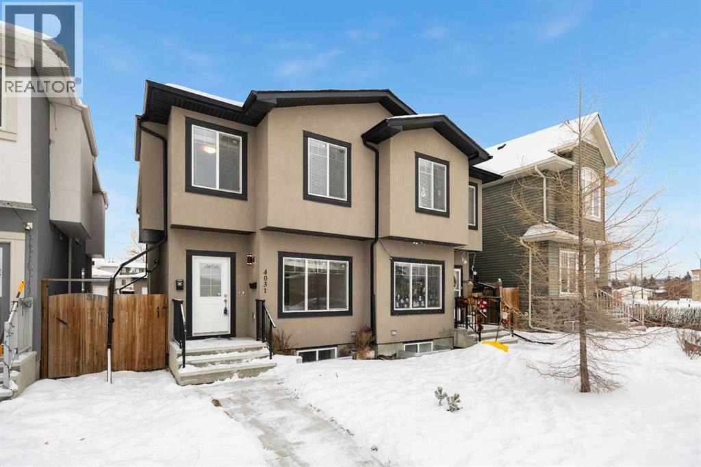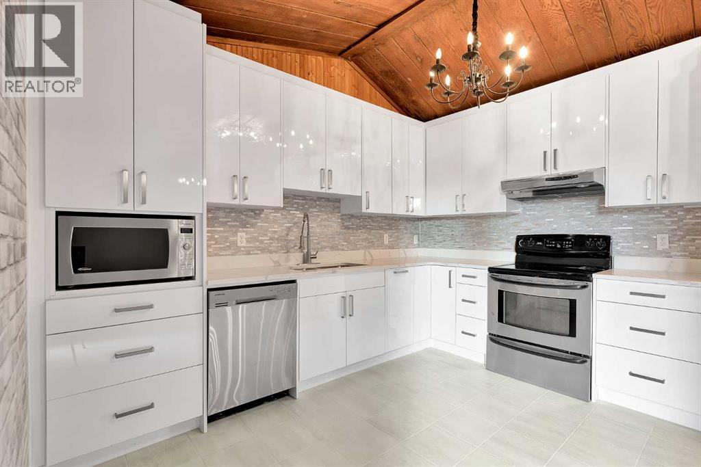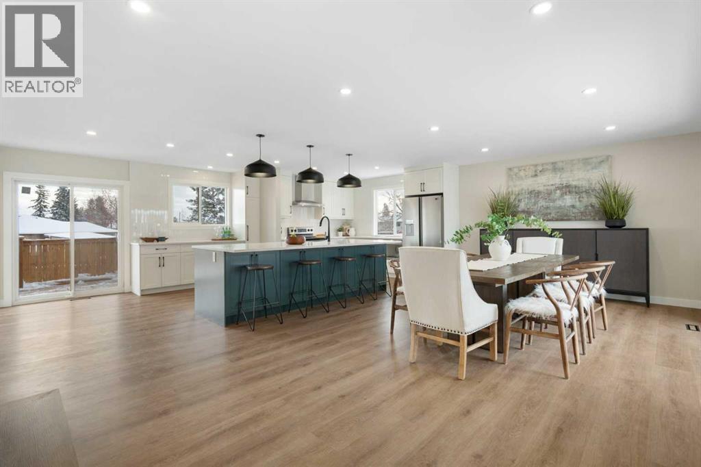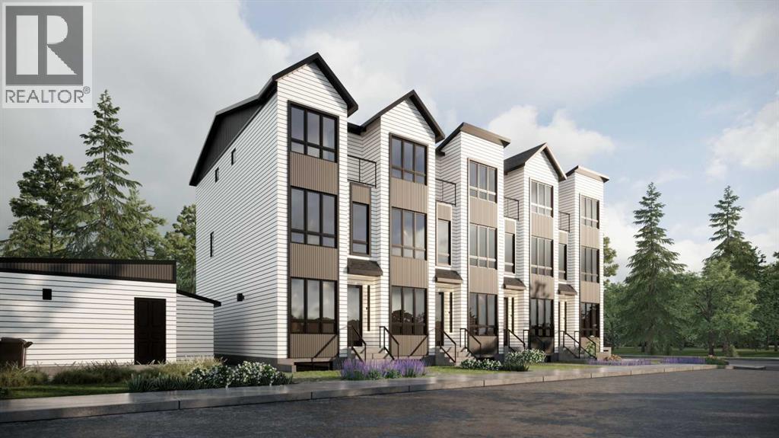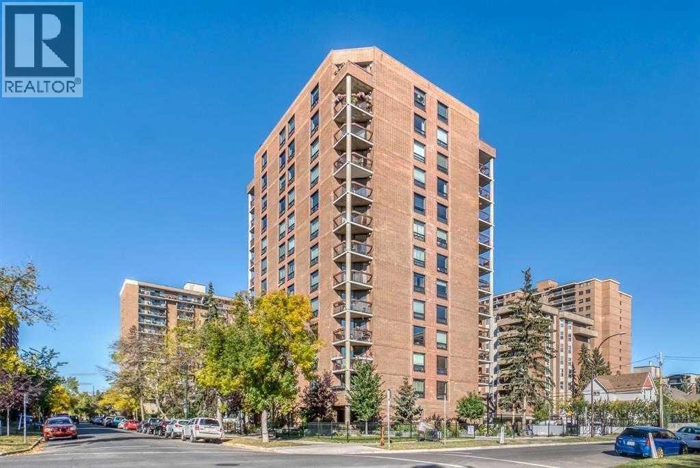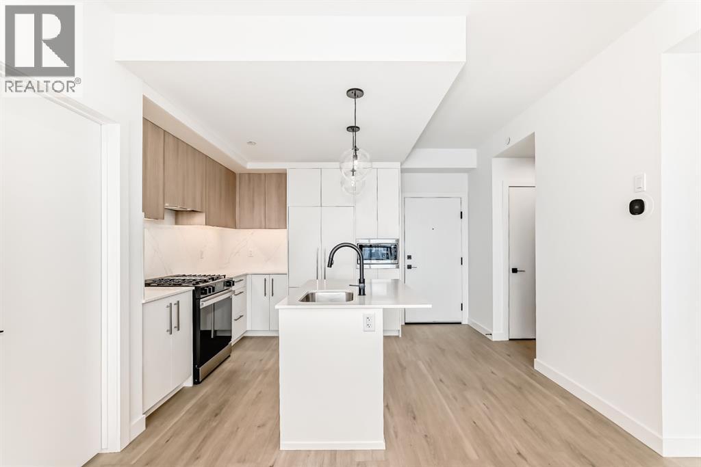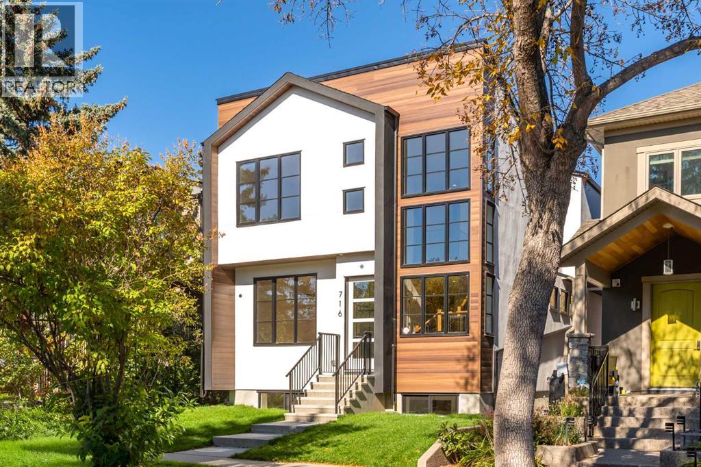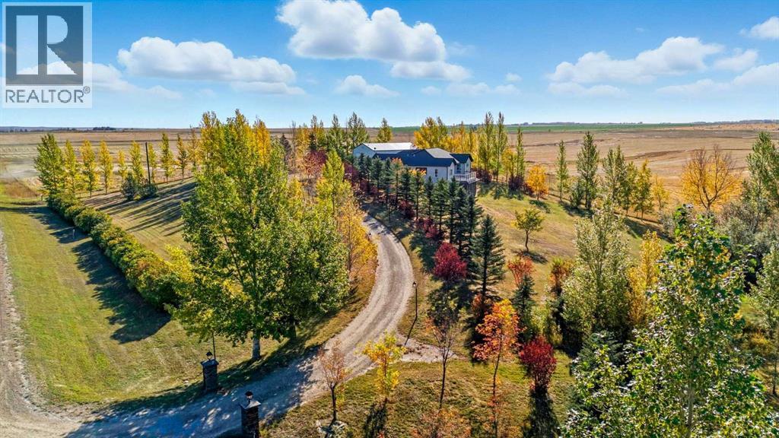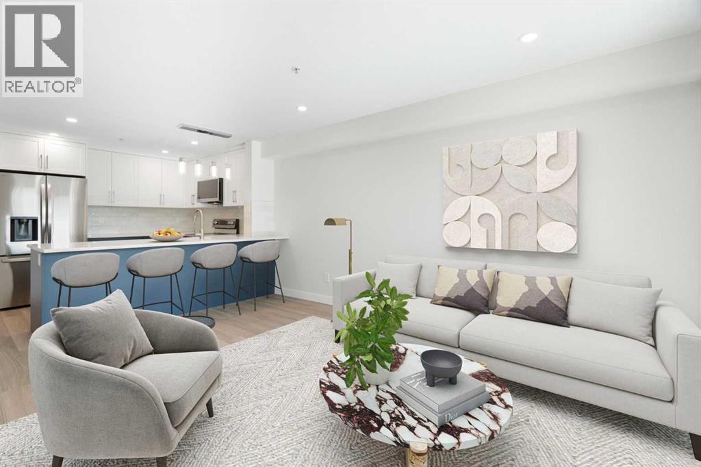727 15 Street Nw
Calgary, Alberta
Experience elevated inner-city living with this impeccably designed, brand-new home nestled in one of Calgary’s most sought-after neighbourhoods: Hillhurst. Constructed by a trusted local builder known for craftsmanship, functionality, and aesthetic excellence, this 2-storey residence offers 2,224 SF above grade, with a fully developed basement, 4 bedrooms, and 4.5 bathrooms—a perfect blend of modern luxury and thoughtful detail. From the striking brick facade to the high-end engineered wide plank oak hardwood, every inch of this home exudes quality. The main floor welcomes you with a built-in entry feature and a front formal dining area, accented by elegant wall mouldings, white and gold sconces, and a designer chandelier. At the other end, an open-concept living room is a showstopper, featuring a large-format textured tile fireplace, custom built-ins with display lighting, and massive patio sliders leading to a west-facing, 135-ft deep backyard with a raised patio and gas line—ideal for indoor-outdoor entertaining. The chef’s kitchen is nothing short of stunning, complete with a 2.5" thick quartz island, panel-ready fridge/freezer with knurled handles, sleek quartz countertops, a gas range with pot filler, and backlit display cabinets framing the custom hood fan. You’ll also find a farmhouse sink, full slab backsplash, hidden coffee/appliance nook, built-in pantry, and a drawer-style microwave—each designed to inspire culinary creativity. Tucked behind a barn-style sliding door, the den offers a quiet workspace with a built-in desk, shelving, and bright window. The mudroom, also with a barn door, features tiled flooring, a built-in bench, and a large closet for seamless organization. Upstairs, each of the three spacious bedrooms come with walk-in closets and custom built-ins, along with private ensuites. The primary is sure to impress with vaulted ceilings, a LED-lit feature wall, statement gold light fixture, and a spa-inspired ensuite that boasts a steam shower, dual vanities, and a standalone soaker tub with dramatic black and white tile wall backdrop. A nearby laundry room offers convenience with a sink, folding station, shelving, and tile backsplash. The fully finished, carpeted basement, with 9-ft ceilings, is roughed in for in-floor heating and designed for comfort and versatility—featuring a spacious rec area, a TV wall with built-in components, a wet bar with lit display shelves and tile flooring, a full bath, and a large fourth bedroom with built-ins including a desk. An efficient mechanical room completes the lower level, with additional upgrades including solid core doors and built-in speakers throughout the entire home. Perfectly situated just steps from shops along 14 St NW and walking distance to Kensington Village, Calgary’s extensive river pathways, and the Downtown Core—this is urban luxury at its finest. Act now and make this exceptional Hillhurst property your forever home. (id:52784)
512 Baywater Manor Sw
Airdrie, Alberta
Welcome to 512 Baywater Manor SW in Airdrie, a brand new home built by award winning McKee Homes that offers 2,060 square feet of above grade living space with modern style and everyday comfort in mind. This Built Green Certified home provides energy efficiency, long term value, and savings on energy costs. The main floor showcases a bright kitchen with a central island, gas range, abundant counter space and cabinetry, and a walk in pantry. The dining area flows into the living room, creating a natural gathering space, and a main floor bedroom with a full 4 piece bathroom adds flexibility for family or guests. Upstairs you will find three generous bedrooms including the owner’s suite with a walk in closet and an ensuite with dual sinks and a separate shower. A bonus room, laundry area, and a full bathroom complete the upper level. The home sits on an oversized lot with a big back yard and a double attached garage. The basement includes a rough in for future development and a separate side entrance, offering added possibilities. Bayside is a highly desired community known for its canals, green spaces, and kilometers of connected pathways. A new 1.3 acre recreation park will soon add even more to enjoy, featuring a paved pump track, a parkour style fitness playground, corn hole boards, and open play areas. Everyday conveniences, schools, and local shops are all close by, making this an ideal place to call home. (id:52784)
4031 79 Street Nw
Calgary, Alberta
*** OPEN HOUSE SATURDAY DECEMBER 20 1-3P*** Presenting an exceptional opportunity for discerning investors or first-time home buyers, this elegant two-storey family residence in the desirable community of Bowness offers OVER 2200 square feet of meticulously finished living space. Boasting an inviting open-concept design, the home features four spacious bedrooms and a fully LEGAL basement with a separate entrance, ideal for generating rental income.The main level welcomes you with a gourmet kitchen highlighted by a generous island, sleek quartz countertops, and premium stainless steel appliances. Adjacent is the bright living room, complete with a cozy gas fireplace and custom built-in cabinetry, along with a convenient mudroom and a two-piece powder room.Ascending to the upper floor, the luxurious master bedroom awaits, featuring a walk-in closet and a spa-like five-piece ensuite bathroom. Two additional well-appointed bedrooms, a four-piece family bathroom, and the added convenience of upper-level laundry complete this level.The lower level is thoughtfully designed for versatility or rental potential, with its own separate entrance leading to a welcoming living space, a fourth bedroom, a second fully equipped kitchen, and another four-piece bathroom.Situated in a prime location with seamless access to Stoney Trail and Highway 16 (Trans-Canada Highway) for effortless commutes. This property is just minutes from the Real Canadian Superstore, the scenic Bowness Park, and a wealth of amenities including public transit, schools, shopping, parks, and playgrounds. (id:52784)
319, 5404 10 Avenue Se
Calgary, Alberta
Rare opportunity to own a bungalow-style, end unit townhome offering true single-level living and exceptional privacy. This beautifully updated home features a bright white renovated kitchen, vaulted wood-beamed ceilings, and tile and laminate throughout for ease of maintenance. The spacious open concept living room and dining area includes a wood-burning fireplace and opens onto a spacious, private, north-west facing courtyard patio- perfect for evening relaxation. The layout offers 2 comfortable bedrooms, an updated 4pc bathroom and a large in unit laundry/storage room. Peace of mind upgrades include newer furnace, newer hot water tank, updated windows, some flooring and fresh interior paint. This end unit provides one assigned stall with plenty of street parking for supplementary cars. The large exterior shed adds even more functionality. With its bungalow floor plan and no interior stairs, this home is an excellent option for those seeking accessible living, seniors or anyone wanting easy low-maintenance comfort. Convenient location close to transit, shopping, parks and amenities. Affordable, updated, and move-in ready-this rare bungalow townhome is one you won't want to miss. (id:52784)
248 Madeira Place Ne
Calgary, Alberta
Welcome to this beautifully transformed 5-bed, 4-bath home offering over 2,650 sq ft of refined living space. Located on one of Marlborough Park’s quietest cul-de-sacs, it backs onto an unobstructed park and sits minutes from schools, CTrain stations, shopping, dining, and major commuter routes.The main floor features over 800 sq ft of open-concept living with a bright living room, dining area, and a chef-inspired kitchen centered around a dramatic 10' x 5' island lined with storage. The adjacent family room blends modern comfort with a refreshed original brick feature wall. South and west-facing windows fill the space with natural light from morning to sunset.With 5 bedrooms and 4 full bathrooms, the layout is ideal for families of all sizes. The upper level offers three bedrooms, including a spacious primary bedroom with an ensuite and dual closets, along with two additional bedrooms and another full bathroom, all overlooking the park. A fourth bedroom on the main floor is paired with a 3-piece bath and laundry—perfect for guests or multi-generational living. Downstairs, a large fifth bedroom, another bathroom, and 700+ sq ft of bonus/family room space provide exceptional flexibility.A high-efficiency furnace, a large hot water tank, and smart-home upgrades including: Ring cameras, Wi-Fi switches, smart locks, and thermostats, offer comfort and convenience.Outside, enjoy a solid, well-structured and solid deck off the kitchen, a concrete patio, a private yard, and a strong, new fence with a decorative rock area ideal for a firepit.A rare offering renovated with purpose, quality, and craftsmanship. Come check out your new incredible home! (id:52784)
103, 3550 45 Street Sw
Calgary, Alberta
**ATTENTION FIRST-TIME BUYERS: You could qualify for up to a 100% GST rebate on this new home! Enquire today to find out more!** BRAND NEW TOWNHOME PROJECT COMING SOON TO GLENBROOK! With 5 upper-level units, and 5 lower-level units, this modern townhome project is sure to impress, with an unbeatable inner-city location and time still left to upgrade or customize! This lower-level unit boasts a sunny main floor plus a FULLY FINISHED BASEMENT totalling nearly 1,000 sq ft of developed living space, with 2 beds & 2.5 baths. Accessible by a private entrance facing the street, the sunny main floor showcases low-maintenance luxury vinyl plank (LVP) flooring, and an open-concept living space with large windows. The modern kitchen features 2-tone slab-style cabinetry, quartz counters, and a Samsung stainless steel appliance package including a French-door refrigerator and ceramic top stove. The adjacent dining room is perfect for family meals and entertaining, while the living room's oversized window fills the space with natural light. A stylish 2-pc powder room completes this level. Downstairs, 2 bedrooms and 2 full bathrooms reside. Each bathroom boasts custom cabinetry, quartz counters, undermount sinks, and tiled tub/showers. Completing the basement is a convenient laundry closet. Durable and stylish, the exterior features Hardie Board and Smart Board detailing, and brushed concrete steps and walks. Located in the heart of the sought-after SW inner-city community of Glenbrook, these brand-new townhomes boast a fantastic location right across the street from Glenbrook School and the Glenbrook Community Association. A number of major amenities are located within an easy 15-min walk, including Safeway, Glamorgan Bakery, and multiple restaurants including Richmond’s Pub. Plus, nearly every imaginable amenity can be found in nearby Westhills and Signal Hill Centres which are just a 6 minute drive away. Although peacefully tucked away on a lovely residential street, Sarcee Tr ail and Richmond Rd are both readily accessible, making everyday commuting around the city a breeze! Make this new townhome yours! *Interior photos are samples taken from a past project - actual finishes may vary. **RMS measurements derived from the builder’s plans and are subject to change upon completion. *VISIT MULTIMEDIA LINK FOR FULL DETAILS & FLOORPLANS!* (id:52784)
540, 1304 15 Avenue Sw
Calgary, Alberta
Priced to sell! Explore this beautifully updated condo featuring over 1,000 sq ft of stylish living space with laminate plank hardwood flooring throughout. At the heart of the great room is the kitchen with a spacious island, plentiful storage, and a convenient walk-in pantry. Sunlit west-facing windows brighten the dining area, and the family room flows to a sheltered balcony with fresh air and city views. The large primary bedroom includes dual closets and a sleek 3-piece ensuite. A versatile den or second bedroom, an additional full bathroom, and in-suite laundry add convenience to the layout. With a covered, gated parking stall for peace of mind, this condo is ideally located just steps from the lively shops and restaurants of 17th Avenue and offers easy access to schools, shopping, the Bow River pathway, public transit, and downtown. Experience the perfect blend of urban lifestyle and everyday comfort. Move-in ready and incredible value at this price point. (id:52784)
415, 8375 Broadcast Avenue Sw
Calgary, Alberta
Welcome to Plaza, a brand-new condo located in the heart of the award-winning West District. This 2-bedroom, 2-bathroom residence with a spacious den offers modern urban living with a sleek, open-concept design and high-end finishes crafted to suit your lifestyle.The bright and expansive living area flows seamlessly into a contemporary kitchen, complete with premium appliances and abundant storage—perfect for both everyday living and effortless entertaining. A large patio extends your living space outdoors, creating the ideal spot to enjoy your morning coffee or unwind at the end of the day.The primary bedroom provides a peaceful retreat with its own beautifully appointed ensuite, while the second bedroom is perfect for guests, family, or a home office. The additional full bathroom is designed with the same attention to style and functionality. The versatile den offers even more flexibility—ideal for work, hobbies, or extra storage.This condo includes a Titled Underground Parking space for secure, convenient access to your vehicle.Residents of Plaza enjoy exceptional building amenities, including a fully equipped fitness centre and an inviting owners lounge—perfect for relaxing, working, or socializing.Located just steps away from shops, services, and the vibrant Central Park, this home delivers unmatched convenience in a dynamic community setting. Don’t miss your chance to live in the heart of one of Calgary’s most sought-after urban communities!Live Better. Live Truman (id:52784)
716 18 Avenue Nw
Calgary, Alberta
**CHECK OUT THE VIDEO TOUR** Life is full of magical moments, and this BRAND-NEW architectural masterpiece is one of them. Boasting over 3,443 sq. ft. of meticulously crafted living space, plus a 651 sq. ft. legal CARRIAGE SUITE, this residence embodies elevated inner-city living at its FINEST. From the bold exterior design to the meticulously curated interior finishes, every element of this home reflects refined LUXURY & urban edge. Step inside & prepare to be captivated. The open-concept living showcases soaring 10-foot ceilings, wide-plank hardwood floors, ceiling speakers throughout & EXPANSIVE windows that bathe every corner in natural light. The living area exudes modern ELEGANCE with a designer gas fireplace, custom built-ins & double French sliding doors leading to a SPRAWLING DECK, perfect for seamless indoor-outdoor entertaining. At the heart of the home lies a chef-inspired custom kitchen that’s both functional & breathtaking. Outfitted with a premium JennAir stainless steel appliance package, sleek micro-shaker cabinetry & premium quartz countertops, it’s a space that invites creativity & conversation. The massive centre island, custom wet bar, and designer walk-through pantry make this a true entertainer’s dream. Every cabinet, fixture, and surface has been chosen to make a statement while maintaining timeless appeal. A beautifully designed mudroom with custom millwork & abundant storage connects the main living space to your backyard RETREAT & heated triple-car detached garage. Ascend the striking hardwood staircase, framed by floor-to-ceiling glass and designer railings, and discover a serene upper level with 9-foot ceilings & 8-foot SOLID CORE doors. The primary retreat is a true private SANTUARY, featuring a spacious walk-in closet with custom built-ins and a LAVISH 6-piece spa ensuite with a steam shower, freestanding soaker tub, double vanity, in-floor heating & designer porcelain tile. Two additional bedrooms share a STUNNING 5-piece bathroom, an d the upper laundry room - thoughtfully designed to add everyday convenience. The lower level extends the experience of LUXURY with 9-foot ceilings, a media and recreation area, custom wet bar, gas fireplace, fourth & fifth bedroom, rough-in in-floor heating & a beautifully finished 3-piece bath. PERFECT for movie nights, guests, or just unwinding in STYLE. Outside, enjoy a fully fenced backyard & LOW MAINTENACE landscaping. The triple detached garage adds not only function but flexibility - featuring a 1-bedroom legal CARRIAGE SUITE with its own bathroom, kitchen, laundry, balcony, private entrance & security cameras & alarm rough-in (house & garage). Ideal for multi-generational living, guests, or generating additional income without compromising privacy. Located in the prestigious inner-city enclave of Mount Pleasant, this home offers the perfect blend of luxury & lifestyle. Surrounded by tree-lined streets, steps from Confederation Park, trendy cafés, restaurants & minutes to downtown. CALL TODAY!! (id:52784)
252047 Township Road 252
Rural Wheatland County, Alberta
Welcome to this custom-built, 3500 sq ft developed area, walk-out bungalow perched on a scenic hilltop in Wheatland County, just 10 km north of Strathmore and only 25 minutes from Calgary International Airport. Set on 3 private, beautifully treed acres surrounded by agricultural fields and boasting unobstructed west-facing views of the Rocky Mountains, this property combines luxury living with peace and privacy. A tree-lined driveway lit with stately fixtures guides you to the home, which has been newly updated with modern paint, lighting, flooring, appliances, and decking, offering a fresh and stylish feel throughout. Designed for easy country living, the property is virtually maintenance free and finished with durable stucco and asphalt shingles. The 47’ x 31’ shop is fully insulated and heated, finished with a metal exterior and metal roof, making it ideal for storage, business, or hobby use in any season. Inside, the main floor showcases a large kitchen with peninsula seating, walk-in pantry, and a cozy breakfast nook with garden doors opening to the west-facing deck with glass railings—perfect for evening sunsets. The dining area and main living room are filled with natural light from oversized windows, and anchored by a gas fireplace, creating a warm and welcoming atmosphere. The master suite includes two walk-in closets, a spa-inspired 4-piece ensuite with a standalone soaker tub and separate shower, and garden doors to the east, perfect for enjoying peaceful morning sun. A den, main floor laundry, and central air conditioning add comfort and practicality. The walk-out basement, complete with in-floor heating, features a large family room with a built-in entertainment area, three bedrooms, big windows, and access to an enclosed patio—a cozy, protected space to enjoy your surroundings year-round. Additional highlights: oversized attached garage with in-floor heat, built-in cabinetry, sink, and hot/cold water, as well as 3 frost-free hydrants located throughout the property. Surrounded by mature trees, wide-open fields, and breathtaking west-facing views. Just a short drive to amenities in Strathmore, and a quick commute to Calgary and YYC. This home offers the ideal combination of luxury, low-maintenance design, and unmatched rural charm. The land offers many possibilities too for future uses as the house and shop were developed on the east side of the property. Whether you're seeking a private family acreage or a turnkey retreat with space to work and play, this property delivers. A rare opportunity to own a thoughtfully designed, move-in-ready acreage in one of Wheatland County’s most desirable locations. Call your AWESOME Realtor today to book a viewing! (id:52784)
1204, 4975 130 Avenue Se
Calgary, Alberta
Welcome to Your Dream Home in McKenzie Towne – Where Comfort, Style & Convenience Come Together. Step into modern living with this fully renovated 2-bedroom, 2-bathroom suite nestled in the vibrant community of McKenzie Towne. This unit has never been lived in since the full renovation (over $30,000). Offering 929 sq ft with LVP flooring throughout is a thoughtfully designed space, this second floor unit blends style, comfort, and everyday functionality to perfection. The bright and spacious kitchen is the heart of the home, with a large living room featuring sliding glass doors that open to a sunlit east- and north-facing balcony — the perfect spot to enjoy your morning coffee or unwind in the evening. The beautifully updated kitchen is a true standout, complete with sleek stainless steel appliances, stylish upgraded cabinets, and a convenient eating bar for casual dining or entertaining. The primary bedroom serves as a peaceful retreat with a large closet and a private 4-piece en-suite. With a second bedroom next to the main bathroom, creating an ideal layout perfect for roommates, guests, or a home office setup. Additional features include a generous in-suite storage room and a titled, heated underground parking stall — no more scraping ice off your car in the winter! Located in the sought-after South Pointe complex on the north end of McKenzie Towne, you’re just steps from the South Trail Crossing shopping district. Walk to restaurants, grocery stores, GoodLife Fitness, retail shops, and more. With quick access to Deerfoot Trail and public transit, getting around the city is a breeze. THE CONDO FEES INCLUDE ALL UTILITIES! Don’t miss your opportunity to call this stunning, move-in-ready suite home. Book your private viewing today and start living the lifestyle in McKenzie Towne! (id:52784)
156 Crimson Ridge Place Nw
Calgary, Alberta
Discover The Alpine by Master Builder Douglas Homes. A beautifully crafted home, perfectly situated in the highly sought-after community of Crimson Ridge. This brand-new build combines luxury, comfort, and the serenity of nature—backing onto picturesque walking paths and the prestigious Lynx Ridge Golf Course for breathtaking views and a true sense of tranquility. Offering over 2,450 sq. ft. of developed living space, this open-concept home showcases exceptional craftsmanship, modern finishes, and timeless design. The main floor features stunning hardwood flooring that flows seamlessly throughout the open living area, which includes a cozy great room with fireplace, an inviting dining area, and a chef-inspired kitchen complete with an oversized island, quartz countertops, elegant cabinetry, and five stainless steel appliances—including a gas stove. A walk-in pantry adds convenience, while the flex room serves perfectly as a home office or den. Upstairs, you’ll find three spacious bedrooms, a loft-style bonus room, and a dedicated laundry room. The primary suite offers a true retreat with a luxurious 5-piece ensuite featuring a soaker tub, stand alone shower, double vanities, and a generous walk-in closet. Step outside to the expansive 20' x 10' covered patio in the front and 10x10 rear deck both ideal for entertaining or relaxing in your peaceful natural surroundings.The fully finished basement adds even more living space with a large recreation room, an additional bedroom, and a full bathroom—perfect for guests or family gatherings.With 9 ft. ceilings, 8 ft. doors, on the main level, and meticulous attention to detail throughout, this home balances sophistication and functionality.Surrounded by nature yet just minutes from every amenity, this is a rare opportunity to own a Douglas Home in one of the area’s most desirable location. Under construction Photo's taken from another home and may not be a true representation of this home. (id:52784)

