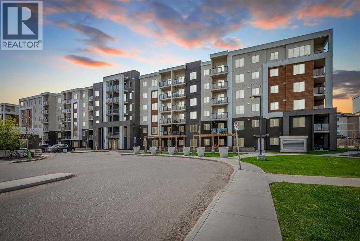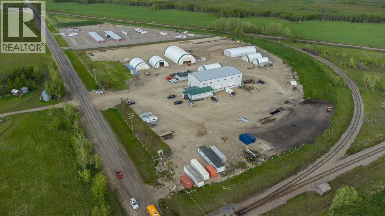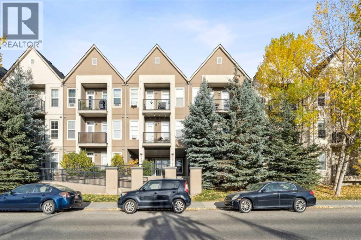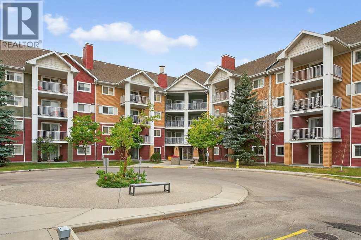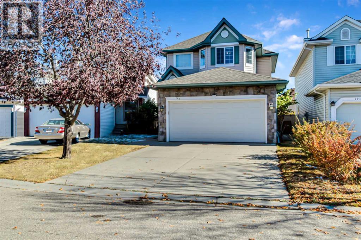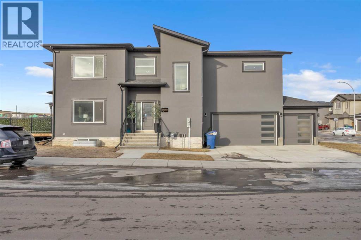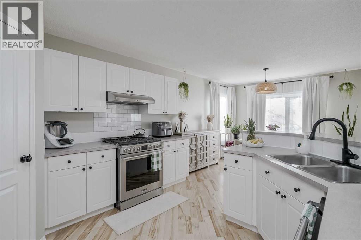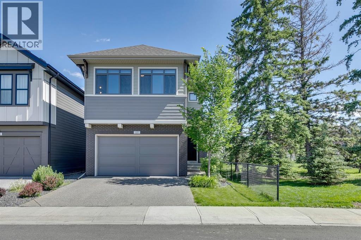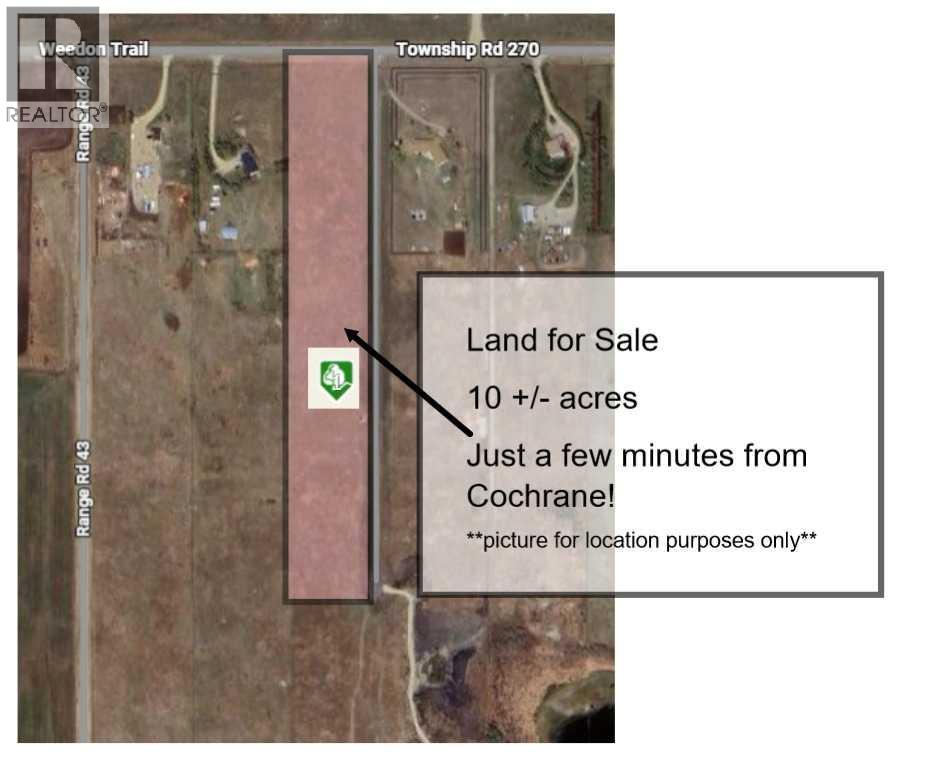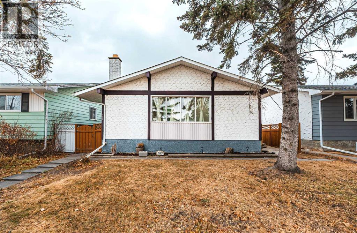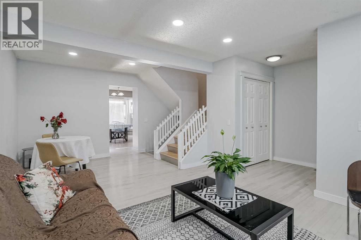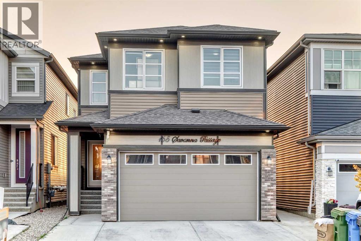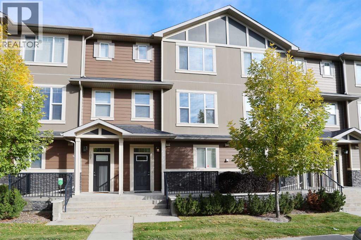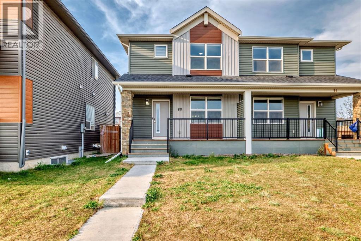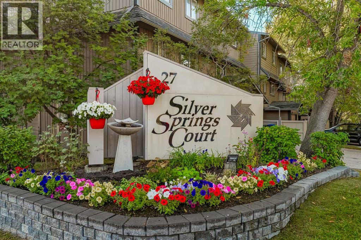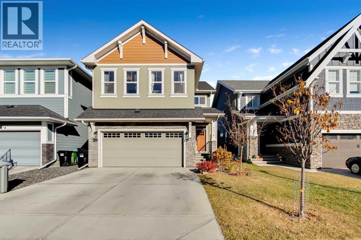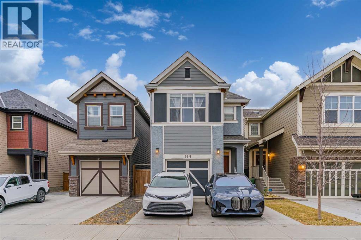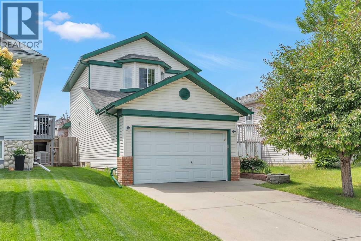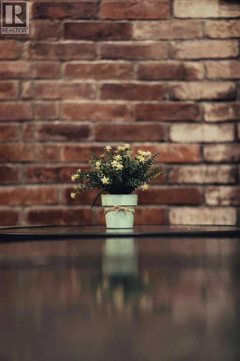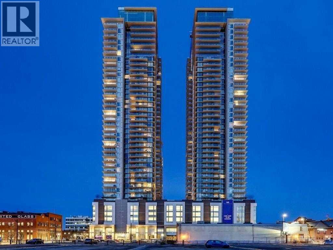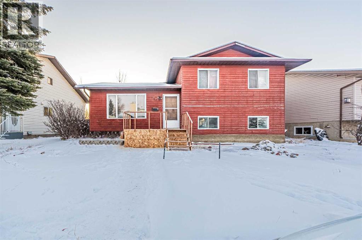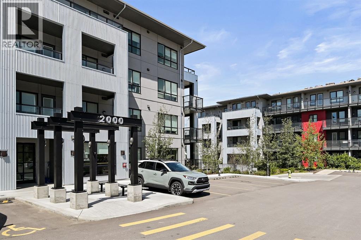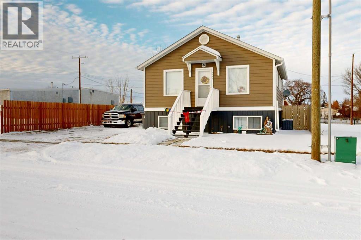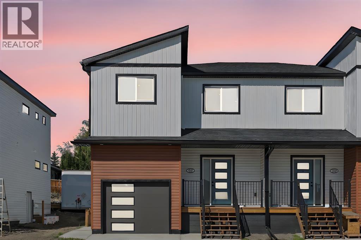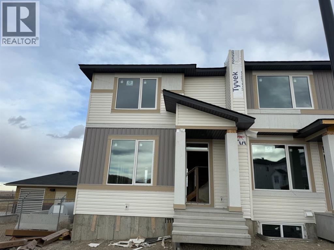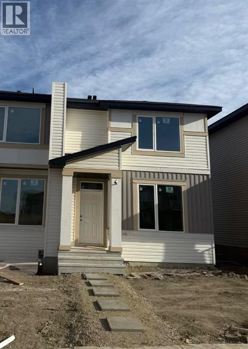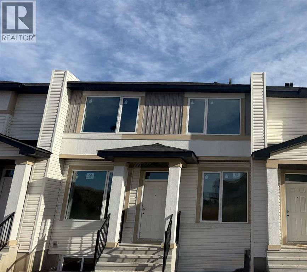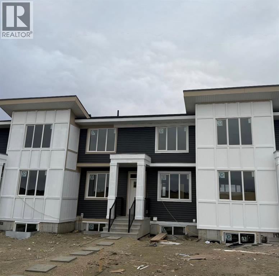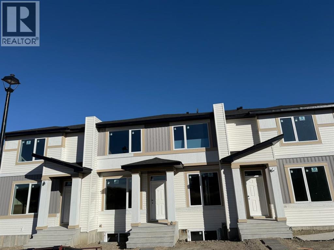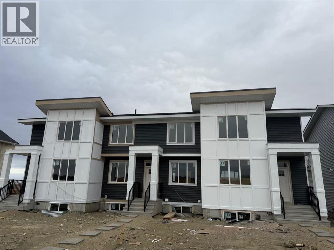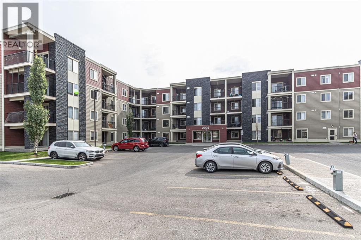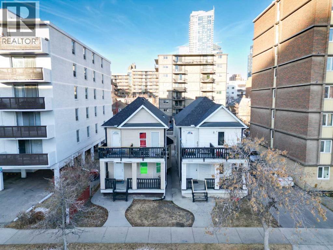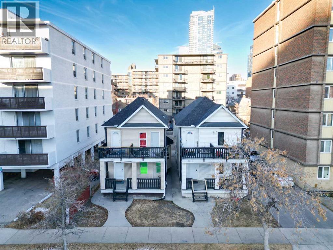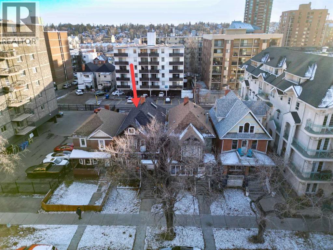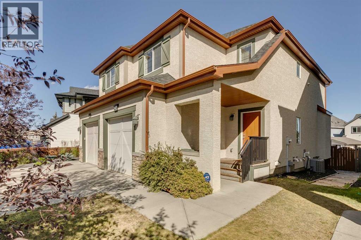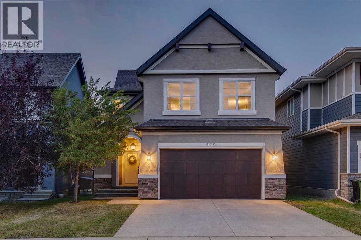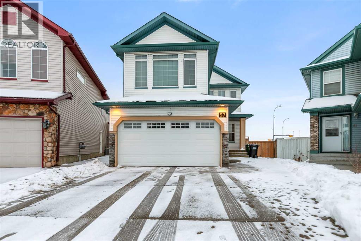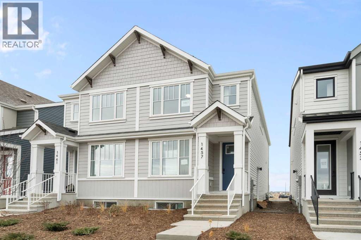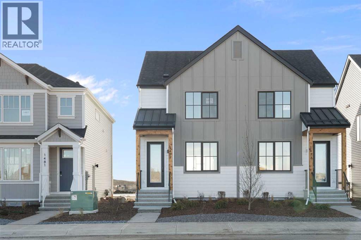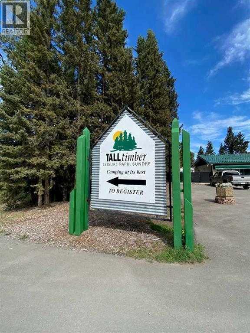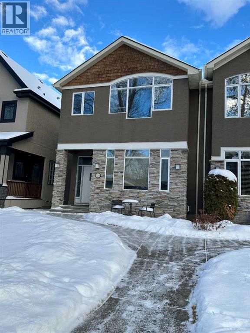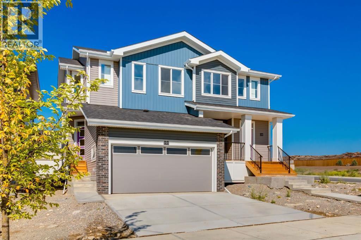4513, 4641 128 Avenue Ne
Calgary, Alberta
Welcome to your new home at Skyview Landing in Calgary's highly sought-after community of Skyview Ranch! This well-maintained unit features 2 spacious bedrooms, 2 full bathrooms, and a versatile den/flex room, along with the added convenience of titled, heated underground parking.As you step inside, you're welcomed by a bright and inviting atmosphere. The open-concept design seamlessly flows from the den/flex room—currently used as a dining area—to the kitchen and living room. Perfect for the chef in your family, the kitchen is equipped with ample cabinetry, granite countertops, a stylish backsplash, a large island/breakfast bar combo, and sleek stainless steel appliances.The living room opens onto a spacious corner balcony, ideal for relaxing or entertaining. The primary bedroom includes a walkthrough closet leading to a private ensuite bathroom with a granite vanity. The second bedroom, generously sized and versatile enough to serve as a second primary, also features a walkthrough closet connecting to the main bathroom.Additional highlights include 9-foot knockdown ceilings, a pantry/storage/laundry area with a front-load washer and dryer, and the luxury of heated underground parking, so you'll never need to scrape your car in winter.Stay active and save money with access to the in-house fitness room, included in your low condo fees. For families, the complex offers an on-site daycare, and there’s plenty of visitor parking for your guests.The location is unbeatable! Enjoy easy access to schools, public transit, parks, walking and bike paths, and major routes like Metis Trail, Stoney Trail, and Country Hills Blvd. You're just a short drive to the airport, C-train, hospitals, outlet mall, and more. Plus, you can walk to nearby shops, clinics, plaza with grocery store, dollar store, sweat shops and restaurants ,and other amenities. (id:52784)
3001 23 Street
Didsbury, Alberta
Discover an exceptional investment opportunity in Didsbury, Alberta! Nestled on 12.45 acres of prime industrial land, this property boasts a range of versatile structures and is 100% leased on a 5-year term. There is plenty of land and buildings for an owner user while the tenant is still in operations. Highlights include:• A spacious steel-framed welding shop with a remarkable 35’ clear span, a 15-ton crane and a 10-toncrane. 1,837 SF of office space complete with a finished basement for added functionality.• Multiple other buildings on site for storage or industrial uses.• Phase 2 Environmental report available.• Potential to install Rail Spur (id:52784)
215, 15304 Bannister Road Se
Calgary, Alberta
Discover the largest floor plan in the building with this bright CORNER UNIT in Solea at Midnapore! Enjoy lake access, two titled underground parking stalls, and an open layout with 9-ft ceilings and abundant natural light. The upgraded kitchen features stainless steel appliances, breakfast bar, and pantry, while the living area opens to a large private balcony with gas line. Both bedrooms are spacious and well-separated, including a primary suite with walk-through closet and ensuite. Additional highlights include upgraded hardwood flooring, newer washer/dryer and dishwasher, and in-suite laundry. Perfectly located close to shops, restaurants, schools, and LRT, with Lake Midnapore just minutes away—your ideal lake community lifestyle awaits! (id:52784)
4316, 10 Prestwick Bay Se
Calgary, Alberta
***Please visit our Open House Saturday, December 06, 1:00- 3:00 PM*** Welcome to this bright and spacious 2-bedroom, 2-bathroom condo perfectly located in McKenzie Towne. This west-facing 3rd floor unit offers an open-concept layout that’s ideal for everyday living and entertaining. The kitchen, dining, and living areas flow seamlessly together, highlighted by a cozy corner fireplace. Step out to your large, sunny south-facing balcony and enjoy Calgary’s sunshine year-round. You can even catch some views of the Rocky Mountains off the balcony. Inside, you’ll find a convenient in-suite laundry and storage room, plus all appliances included for move-in-ready ease. A titled underground parking stall provides security and peace of mind. Prestwick Pointe offers unbeatable convenience—just steps from playgrounds, parks, shopping, dining, and everything 130th Avenue has to offer. The Brighton Regional Athletic Park is only a short walk away. Commuting is easy with quick access to Deerfoot, Stoney Trail, 22X, and nearby transit. Whether you’re a first-time buyer or an investor looking for strong rental potential, this condo checks all the boxes! (id:52784)
189 Coral Springs Court Ne
Calgary, Alberta
Stunning 2-storey family home offering over 2,300 sq. ft. of living space in the highly sought-after Coral Springs lake community. Ideally located on a quiet cul-de-sac and just minutes from schools, shopping, playgrounds, the lake, and all essential amenities, this property combines convenience with exceptional community living. Step inside to a bright, open foyer highlighted by vaulted ceilings and expansive windows that fill the home with natural light. The main floor features a warm and inviting living room with a gas fireplace, a formal dining room, and a beautifully upgraded chef’s kitchen complete with granite countertops, a multi-level island with breakfast bar, and a spacious walk-in pantry. A dedicated home office, convenient 2-piece bathroom, and main-floor laundry further enhance the functionality of this level. Upstairs, the primary bedroom offers a peaceful retreat with a 3-piece ensuite and walk-in closet. Two additional well-sized bedrooms and a 4-piece main bathroom provide comfortable accommodations for family or guests. The fully developed LEGAL basement suite is an outstanding bonus, featuring a separate side entrance, a large family room, full kitchen, 4th bedroom, and 4-piece bathroom—ideal for multi-generational living or an excellent rental opportunity. Outside, enjoy a beautifully landscaped backyard designed for relaxation and entertaining. This private outdoor space includes a large deck with pergola, an exposed concrete patio, mature trees, and thoughtfully arranged garden beds. A practical garden shed offers additional storage for yard tools and seasonal items. Experience the best of lakeside living with exclusive access to the Coral Springs Lake—perfect for year-round enjoyment. (id:52784)
97 Baysprings Gardens Sw
Airdrie, Alberta
MAIN FLOOR BEDROOM + FULL BATHROOM | BASEMENT SIDE ENTRANCE | TRIPLE ATTACHED GARAGE | CORNER LOT | BACKING ONTO A PLAYGROUND | STUCCO EXTERIOR | CENTRAL AIR CONDITIONING | LUXURY VINYL PLANK AND TILE FLOORING | BUILT-IN APPLIANCES | QUARTZ COUNTER TOPS ALL AROUND | MDF SHELVING IN ALL CLOSETS | Welcome to your stunning customized dream home nestled in the highly sought-after community of BAYSPRINGS, offers unparalleled convenience and comfort. Boasting a prime location and loaded with upgrades this home emanates what matters most as it's designed for ultimate entertaining to intrigue all the senses offers rooms of privacy and relaxation, exudes luxury and meticulous attention to detail and impeccable good taste throughout. Upon entrance this house with combination of luxury vinyl plank and tile flooring welcomes you with a spacious foyer and an inviting open floor plan with plenty of natural sunlight throughout the home. Main floor features a BEDROOM that can be used as a flex room or office room, perfect for anyone who works from home and a convenience of FULL BATHROOM, a spacious living room with a centered fireplace ready to warm those cool winter evenings flows into a captivating open plan CHEF’S DREAM KITCHEN boasting a beautiful cabinet selection, built-in appliances, and pot lights that add a touch of sophistication and a nook area making meal preparation and entertaining an absolute breeze, adjoining dinning area with an adjacent door leading to the backyard featuring a large deck with GAS BBQ line is the perfect haven for family time, barbecues, and relaxation for year-round entertainment. The upper floor encompasses an incredible master bedroom and a luxurious 5PCE ENSUITE AND A HUGE WALK-IN CLOSET, two more good sized bedrooms with a full family bathroom, convenient laundry room and family room with big windows complete upper level. Lower level is accessible through separate side entrance offers great potential for customization and is awaiting your crea tive touches. To top it all off, there's a TRIPLE ATTACHED GARAGE to fulfil your parking needs. There is a lot more to mention as this beautiful home also comes with A/C UNIT and is your threshold to the ultimate lifestyle with a practical layout fulfill all your wants and dreams with a close proximity to all the amenities. Embrace the opportunity to make this exceptional home yours and enjoy the unparalleled beauty and recreation that comes with living in this spectacular community. To truly do this home Justice, kindly arrange your private viewing today! You will be glad you did! (id:52784)
67 Silver Springs Way Nw
Airdrie, Alberta
** OPEN HOUSE DEC 6 12-2pm** HELLO, GORGEOUS! Step into perfection at 67 Silver Springs Way, where a meticulous renovation, with all the furniture negotiable, has created the ultimate move-in-ready family home. With 2,456 sqft of beautifully developed living space, this 4-bedroom residence blends modern style with uncompromising comfort. This property features significant 2024 upgrades, including new hardwood flooring throughout the main level, all new appliances in the kitchen and laundry, and a new 50-gallon hot water tank for worry-free living. The main floor is an immediate showstopper, offering a bright, cheery, and truly open-concept layout that is perfect for entertaining and everyday life. The modern kitchen flows seamlessly into the dining and living areas, creating a communal space flooded with natural light. Upstairs, the Primary Bedroom offers a true retreat, complete with a 4-piece ensuite and a generous walk-in closet. Two additional large bedrooms and a well-appointed 4-piece family bath ensure plenty of space for the whole family. The developed lower level adds massive value, featuring a large recreation area ideal for a media room or play space, plus the private fourth bedroom. Outdoors, the home features a prime south-facing backyard. Enjoy summer days on the brand-new deck and patio, offering ample space for relaxing, dining, and entertaining. Practicality is covered with a double attached garage. Located in the established and desirable Silver Creek community, this home is close to schools, parks, and amenities. A major bonus: nearly all of the beautiful furniture currently staging the home is also available for separate purchase, making this a true turnkey opportunity! Don't miss your chance to own a home where all the heavy lifting has been done for you! (id:52784)
69 Shawnee Green Sw
Calgary, Alberta
Discover the perfect harmony of elegance and comfort in this stunning home, located in the highly coveted Shawnee Park community. Located next to a lush established green space and backing onto vibrant community gardens, and bocce ball courts, this property boasts over 3,000 square feet of impeccably designed living space, crafted to impress even the most discerning buyer. Step through the front door and into a home that radiates sophistication. Soaring 9-foot ceilings and warm hickory wide-plank hardwood floors set the tone for the stylish interiors. The European-inspired kitchen is a culinary masterpiece, featuring sleek two-tone cabinetry, quartz countertops, stainless steel appliances including a gas stove. A walk-through pantry offers practical storage solutions, while the eat-up island invites casual dining and effortless entertaining. Adjacent, the bright and inviting living room beckons with expansive windows and a gas fireplace framed in chic wood paneling. The dining area seamlessly transitions to the South/East-facing backyard, where a composite deck, gas BBQ hookup, and serene landscaped views create the ideal space for outdoor gatherings or quiet relaxation. Upstairs, the luxurious master suite offers a private retreat, complete with an oversized walk-in closet and a spa-inspired en-suite. Dual vanities with an abundance of storage, a custom tiled shower and a private WC elevate the experience to pure indulgence. The upper level also features two generously sized bedrooms, a beautifully designed family bathroom, a convenient laundry room, and a large sunlit bonus room, perfect for relaxing or entertaining. The fully finished lower level adds even more versatility to this remarkable home. It includes a spacious fourth bedroom, a full bathroom, a crafts room and ample storage. A large family room with a second fireplace and a dedicated office space with built-in shelving ensure that every need is met. Additional premium features include a large heated dou ble garage that can accomodate a truck, underground sprinklers, and designer lighting throughout. Located moments from Fish Creek Park, with an array of commercial amenities including eateries, F45 Gym and a Montessor Academy/Childcare not to mention the convenience of nearby Millrise and Shawnessy's established offerings. The proximity to the LRT station simplifies downtown commutes and confirms that this home is not just a residence but a lifestyle choice of the highest order. (id:52784)
42229 Weedon Trail
Rural Rocky View County, Alberta
Discover the peaceful countryside at this 10+/- acres of beautiful land. This rare opportunity offers the perfect balance between peaceful rural living and unbeatable convenience. Located just minutes from Cochrane and a short drive from Calgary, this property gives you the rare opportunity to enjoy quiet country life without sacrificing urban accessibility. This place will be you a perfect setting for your future dream home! All essential services are available at the main road and the property already features a drilled well—an excellent head start for future development. Just down the road, you can find a Shell Gas Station for quick fuel and essentials, making everyday errands simple and stress-free at the intersection of Big Hill Springs Rd and HWY 22. Create your private retreat or hold as a long-term investment – either way, this property offers endless possibilities. Nature lovers will appreciate the easy access to Banff National Park, Kananaskis, and Alberta’s finest outdoor destinations. Additionally HWY 567 takes you directly to Airdrie in about 21 minutes! Whether you seek tranquility, space, or a future building site, this piece of paradise has it all. Don’t miss your chance to secure exceptional land in one of the most desirable rural areas of Rocky View County. GST is applicable. (id:52784)
147 Dovercliffe Way Se
Calgary, Alberta
***Renovated Main Floor | Separate Entrance to Basement Suite (Illegal) | Close to Amenities*** Welcome to 147 Dovercliffe Way SE, a beautifully updated 5-bedroom home offering modern finishes, flexibility, and exceptional value for families or investors alike. The refreshed main floor features a cozy brick fireplace, a sun-filled front window, and an upgraded kitchen complete with stylish tile backsplash, maple cabinets, and an electric stove. Three bright bedrooms—including a primary with private 2-pc ensuite—provide comfortable living for the whole family.The fully developed basement (illegal suite) adds even more versatility with two additional bedrooms, a kitchen, spacious living area, and a separate entrance—plus a reliable tenant who is happy to stay. Outside, the private backyard is perfect for BBQs, gardening, or simply enjoying warm summer evenings. Nestled in the quiet, family-friendly community of Dover and close to schools, parks, shopping, and transit, this move-in-ready home offers incredible value and convenience. (id:52784)
72 Strathcona Crescent
Calgary, Alberta
Your chance to get into one of Calgary’s most desirable neighbourhoods — at a price that’s hard to beat! Whether you’re a first-time buyer, a young family, or simply ready to right-size, this home checks all the boxes. You’ll love being just steps away from schools, parks, playgrounds, dog parks, and local shopping — everything you need right in the community. Inside, the open living and dining space feels warm and inviting — perfect for cozy nights in or casual dinners with friends. The kitchen is bright and practical, featuring a charming bay-window breakfast nook. From here, doors lead out to your south-facing backyard and large patio, where you can grill, unwind, and soak up the sun all day long. Upstairs, the primary bedroom offers privacy down the hall from two additional bedrooms and a full bath — ideal for a growing family. Downstairs, the fully finished basement gives you even more space with a fourth bedroom, and a full bathroom — great for guests or a home office setup. With its fantastic location, functional layout, and sunny backyard, this home is full of potential — ready for you to make it truly your own. Opportunities like this don’t come often! (id:52784)
165 Savanna Passage Ne
Calgary, Alberta
Welcome to 165 Savanna Passage NE, a 2023 built stunning fully upgraded two-storey home with a double front-attached garage and over 3000 square feet total finished area. This beautiful property features a total of 7 bedrooms and 4 full bathrooms, including a main floor bedroom with a full bath, perfect for guests or multigenerational living. The chef-inspired kitchen includes a spacious central island with granite countertops, stainless steel appliances, and an electric range, while the fully equipped spice kitchen offers a gas range and extra prep space. The upper floor boasts 4 bedrooms, 2 bathrooms, a vaulted ceiling bonus room, and convenient upper-level laundry. The fully developed legal basement suite comes complete with 2 bedrooms, a 3-piece bathroom, a separate entrance, and its own dedicated furnace, ideal for rental income or extended family. Additional upgrades include 9-foot ceilings on both the main floor and basement, central A/C, a water softener, and low-maintenance landscaping featuring rock, stone, and concrete (no grass). Located in Savanna, a family-friendly neighbourhood close to schools, playgrounds, parks, shopping centres, restaurants, grocery stores, and transit, this move-in-ready home is under builder warranty and available for immediate possession. A rare opportunity to own a modern, income-generating property in one of NE Calgary’s most desirable communities. Call to book your private showing today! (id:52784)
185 Panatella Square Nw
Calgary, Alberta
Don’t miss out on this chance to make your new home in this stylish townhome in THE ELEMENTS by Cedarglen, here in the popular family community of Panorama Hills. Available for quick possession, this fantastic 3 storey condo enjoys hardwood floors throughout, designer kitchen with quartz countertops, 2 bedrooms, 2.5 bathrooms & 2 car garage for your exclusive use. Complemented by 9ft ceilings, you'll love the open concept main living area on the 2nd floor with its rich hardwood floors & big windows, South-facing living room with alcove for your home office, dining area with access onto the covered balcony & sleek kitchen with huge centre island & Frigidaire/Whirlpool stainless steel appliances. On the top floor there are 2 big bedrooms – each with walk-in closets & full ensuites. The ensuite in the North-facing bedroom has a shower/tub combo & the South-facing bedroom has partial downtown views & ensuite with walk-in shower. Between the bedrooms is a large walk-in closet & another closet for your linens & towels. On the ground floor is the laundry/utility room with stacking Maytag washer & dryer, & access into the 2 car garage. Additional features include Hunter Douglas blinds, tankless hot water system, quartz counters in the upper level bathrooms, natural gas line for a BBQ on the balcony, central vacuum system & front patio. Monthly condo fees include grass cutting & snow removal, & pets are okay on board approval. A park with sports court & playground is walking distance from your front door, & with its prime location you’ve got easy access to area schools & shopping, Country Hills Town Centre retail complex, VIVO Centre, Deerfoot & Stoney Trails. (id:52784)
88 Cornerstone Park Ne
Calgary, Alberta
This almost-new, corner lot duplex in Cornerstone is ideally located with a front-facing park, offering both peace and convenience.Just a minute’s walk from a beautiful pond, the home features a modern open-concept design with a spacious living room, elegant dining area, and achef-inspired kitchen with a stunning center island, stainless steel appliances, and a large pantry. Beautiful cabinetry with clean, modern look. Stainless steel appliances for a stylish touch. Large pantry for all your storage needs Bright, wide window flooding the space with natural light. Upper-Level Comfort- 3 spacious bedrooms + a versatile bonus room, Primary room with a 3-piece ensuite & walk-in closet. Additional common bath for convenience. Unfinished Basement – Endless Potential! 9-ft ceilings for a spacious feel, Separate exterior entrance. Two egress-sized windows for natural light & safety. Rough-ins for a future bathroom – customize to your needs. Prime Location & Unbeatable Convenience! Steps from playgrounds, shopping & the new Chalo FreshCo Plaza. 5 minutes to CrossIron Mills Mall. 10 minutes to Calgary International Airport. Quick access to Deerfoot & Stoney Trail – easy commuting! This gem won’t last long! Book your private showing today! (id:52784)
20, 27 Silver Springs Drive Nw
Calgary, Alberta
Welcome to this fabulous 3 bedroom, 3.5 bathroom home in one of Calgary's most sought after complexes, Silver Springs Court. This home truly has it all. As you enter you are greeted with gorgeous tile floors leading you in to your 4 level split floor plan starting with your living room that opens directly to your SOUTH FACING BACKYARD. Tall ceilings give you an immense feeling of space and your wood burning fireplace will keep you warm on those cold fall days. Your dining room overlooks the living room making a perfect space for dinner parties or quiet nights at home with the family. Your kitchen is well equipped with BRAND NEW APPLIANCES, tons of cabinetry and counter space, perfect for all of your culinary adventures. A 2 piece bathroom and laundry room finish off the second level before heading up to the bedrooms. Your massive primary bedroom is large enough for a king size bed and all of your additional furniture and is accented with a beautiful ensuite bathroom. The second and third bedrooms are both a great size with large closets and an addition full bathroom completes the upper level. The basement is fully finished with a flex room and another full bathroom with corner toilet and walk in shower. Your oversized single garage has a brand new door and opener, is drywalled and insulated and gives you ample storage space. Your new home opens on to a green space in the back from the yard and is well situated close to schools, shopping, parks and pathways. Silver Springs is one of Calgary's premier neighbourhoods giving you the lifestyle you have always wanted! Do not miss out on this opportunity! (id:52784)
1176 Cranbrook Gardens Se
Calgary, Alberta
Welcome to this stunning, fully upgraded 4 bedroom, 3.5 bath home in the highly sought after community of Cranston’s Riverstone. Perfectly positioned backing onto green space and just steps from the river, walking paths and the pond, this 2,402 sq.ft home blends luxury finishes with thoughtful design. The main floor offers an elongated entryway leading to an open concept living area flooded with natural light, a beautiful gas fireplace surrounded by custom built ins, a gourmet kitchen with quartz counters and backsplash, upgraded KitchenAid black stainless steel appliances, gas range with pot filler, custom hood fan, farmhouse sink, dining room, large walk in pantry and designer lighting. A custom mudroom with built in lockers adds everyday convenience. Upstairs features three bedrooms and two full baths, including a secondary bath with double vanities - perfect for sharing. The primary bedroom impresses with vaulted ceilings, a spa like ensuite, complete with a freestanding tub, rain shower with marble and zellige style tile, separate vanities and a large walk in closet connected to a convenient laundry room. A spacious vaulted bonus room completes the upper level. Downstairs, the fully finished basement includes a fourth bedroom, office space, full bath, wet bar with quartz counters/sconces and a cozy living area with an electric fireplace - ideal for entertaining. With over 100k in premium upgrades, including heated floors, custom cabinetry, built in speakers, smart lighting and rough ins for A/C and central vac, this home offers modern comfort and timeless style in a beautiful natural setting. (id:52784)
168 Masters Crescent Se
Calgary, Alberta
Welcome to LAKE PRIVILEGES | BONUS ROOM | LOADS OF UPGRADES | 23’ DEEP GARAGE. This stylish 1,940 sq. ft. 4-bedroom, 4-bathroom home, built by award-winning Hopewell, is sure to impress! This home has never been smoked in and no pets have ever lived here. The main floor features 9’ ceilings, a spacious front entry, a mudroom off the garage, and a convenient shoe cabinet by the entrance. The upgraded kitchen offers stone countertops, an undermount sink, a stainless steel gas stove, a double-door fridge with water and ice dispenser, under-cabinet lighting, and full-height soft-close cabinets and drawers. A beautiful wide staircase with wrought iron railing leads to the upper level, which boasts a large family room with two skylights, an upper laundry room, and a primary suite large enough for a king bed. The ensuite includes dual sinks and a walk-in shower, and there’s also a walk-in closet. Two additional bedrooms and a full bathroom complete the upper level. The basement features 9’ ceilings and has been professionally developed with permits, including a living area, bedroom, and full bathroom. The backyard is beautifully landscaped with stone, and includes a solid fence, deck, BBQ, and patio furniture — all in excellent condition. Although this is a single attached garage, the extra-wide driveway easily accommodates two additional vehicles, offering ample parking space. Don’t miss this beautifully upgraded home with lake access and exceptional features throughout! (id:52784)
15 Harvest Rose Circle Ne
Calgary, Alberta
Dec 6 Open house from 1-4330PM MODERN & BRIGHT - 3 BEDROOM, one and half BATH Single House WITH DOUBLE Attached GARAGE, Back Lane RV Access AND fully fenced. This beautifully designed home welcomes you in with a lovely main living area that features big window, easy-care flooring. The large living room and dining area offer lots of room for family and entertaining, with a wonderful open area kitchen. Highlights of the very functional kitchen include nice appliances, and a big pantry with lots of space. Fully fenced back yard, deck, patio and Back lane access!! The nicely garden yard offers a natural space. You’ll find 3 good sized bedrooms including a spacious primary bedroom that can accommodate a queen-sized bed and offers a walk-in closet. There’s great potential for additional living space in the full basement. Located in the beautiful neighborhood of Harvest Hill ,close to shopping area, tennis ground, major routes, and bus stops. Exceptional value, clean, and well-maintained; this is a home you must see! (id:52784)
123 Calgary Street Se
Calgary, Alberta
Seize this exceptional opportunity to own a well-established and thriving food and beverage business encompassing 1,956 square feet of thoughtfully designed space. Located in the highly desirable Meridian subdivision, this business benefits from excellent visibility and easy accessibility, positioning it for continued success and growth.This true turnkey opportunity includes all essential equipment, furnishings, and required licenses, allowing for a seamless transition to new ownership. Ideal for experienced restaurateurs looking to expand their portfolio or ambitious entrepreneurs ready to step into a profitable venture, this business offers strong fundamentals and significant upside potential.Don’t miss your chance to own a distinguished culinary destination in a prime location. Schedule your private viewing today and discover the possibilities this outstanding opportunity has to offer. (id:52784)
1188 3 Street Se
Calgary, Alberta
*** Rented out but we will have another one available Feb 1/2026****Incredible opportunity to Rent this stunning 1 bedroom, 1 bathroom condo on the 35th floor in the South Guardian Tower. This property comes fully furnished, making it an ideal turn-key rental or a pied-a-terre. Walking inside, you'll love the bright and open floor plan with a cool, modern design. The large windows overlook the expansive South views that will take your breath away. Enjoy both the mountains and the city skyline on a daily basis, while getting to enjoy the spectacular Stampede fireworks during Calgary's most exciting 10 days of the year. This trendy downtown building which happens to be Calgary's tallest residential tower has some fantastic amenities which include a state-of-the-art gym, a garden terrace, a workshop, and a social club. The concierge is open 24/7, making it a very secure building. Surrounded by the excitement of Victoria Park, you'll never tire of the excellent restaurants nearby and the endless events happening mere steps away. This is a pet-friendly, non-smoking building. one parking stall is leased for $150/month. Available for possession on Dec 1/2025 (id:52784)
171 Castlebrook Rise Ne
Calgary, Alberta
BIG LOT 4,531 sq.ft approx.| 45K BELOW ASSESSED VALUE | DETACHED 4 BEDS + REC ROOM | INVESTOR PROPERTY WITH FLIP POTENTIAL (4TH LEVEL UNFINISHED) | GREAT FIRST-TIME BUYER OPPORTUNITY | TOTAL OF ALL 4 LEVELS INCLUDING UNFINISHED: APPROX. 2,332 sq.ft| PROPERTY IS AS-IS WHERE IS|Welcome to this spacious 4-level split in the heart of Castleridge, offered at an excellent price on a large 4,531 sq.ft lot. This detached home provides four full levels of space (approx. 2,332 sq.ft total including unfinished areas), allowing flexibility for living, storage, and future development. The front of the property is hardscaped , offering ample parking convenience, with additional parking feasibility at the back depending on buyer needs.The main and upper floors include 3 bedrooms, a bright living room, dining area, and kitchen. The third level features a generous rec room and an additional bedroom, while the fourth level remains unfinished—ideal for future customization or equity-building projects. A partially finished jacuzzi room adds further versatility to the layout.Perfect for investors, renovators, or first-time buyers, this property is located close to schools, parks, transit, and shopping. A strong opportunity to secure a detached home in an established community at an excellent price point. (id:52784)
2115, 350 Livingston Common Ne
Calgary, Alberta
Step into the lifestyle you’ve been waiting for with this bright and beautifully appointed 2-bedroom, 2-bath southeast-facing corner condo in the thriving community of Livingston. Bathed in natural light and thoughtfully designed, this move-in ready home features modern vinyl plank flooring, sleek lighting, and convenient in-suite laundry. A versatile den adds convenient extra storage or the perfect work-from-home nook, while the open-concept layout flows effortlessly into your own expansive private patio - an ideal outdoor extension of your living space, perfect for morning coffee or evening wind-downs. Titled underground parking ensures year-round comfort and peace of mind, with added conveniences like a dog wash and car wash station also located in the secure underground space. Situated just minutes from the airport, CrossIron Mills, and with seamless access to Stoney and Deerfoot Trails, you’re perfectly connected to everything Calgary has to offer. Plus, enjoy unmatched community amenities - from outdoor skating rinks and splash parks to a full gymnasium and multi-sport courts. Whether you’re a first-time buyer, investor, or seeking a smart lifestyle upgrade, this vacant unit is ready for immediate possession. Don’t miss your chance to live where convenience, comfort, and community come together. (id:52784)
5092 51 Avenue
Stavely, Alberta
Totally renovated bilevel boasts quality workmanship top and bottom: Wegener kitchen cabinetry, vinyl plank and carpet flooring. Outside, recently replaced are many new double glazed windows , hardie-board siding on main home above metal skirting on the walls of the poured concrete basement., roof, deck, fenced perimeter and back yard. This past summer saw the construction of a new 16' x 24' x 16" high oversized single barn style garage & workshop. The loft is high enough to allow an adult to stand and move around comfortably. Permits were pulled for the garage construction and 5' setback from side property line and alley were strictly followed. There is no wasted space inside the home with 2 bedrooms up and 2 down. 2nd bedroom on main could be dining room, office or generous pantry, hobby room etc. Downstairs are 2 good sized bedrooms , 3piece bath, large family room and laundry room. The mechanical is in a closet at the bottom of the stairs. Central air conditioning was installed into the furnace system spring/summer 2025. If you are looking for a comfortable and affordable family home central to all amenities of the town, give this one consideration. Stavely is a vibrant center of a larger agricultural community. famous for it's professional rodeo, arena, golf course, horse show, and a great school. Equal distance - 1 hour drive - to either Calgary or Lethbridge.. (id:52784)
708, 4944 Dalton Drive Nw
Calgary, Alberta
Welcome to The Fortress! Ideally located just steps from the C-Train and Dalhousie Mall, this suite offers both convenience and comfort. Enjoy excellent views overlooking a sports field and park, creating a bright and open atmosphere. Updated by the current owner, the unit features modern touches including vinyl plank flooring, Corian counters, a stylish tiled kitchen backsplash, the bathroom renovation was taking down to the studs and completely renewed bathroom. Added value comes with two parking stalls—one covered and one outdoor. The Fortress is a well-appointed complex with outstanding amenities: an indoor swimming pool, fitness center, tennis courts, a party room, and a large laundry facility with an abundance of machines. This is a fantastic opportunity to own in a highly sought-after location with every convenience at your doorstep! (id:52784)
2, 601 4th Street
Canmore, Alberta
This beautifully renovated 3-bedroom, 2.5-bathroom townhome offers over 1500 sq. ft. of bright, open-concept living space. The entry level features two bedrooms, a full bathroom, and a convenient laundry/storage area. The main floor showcases vaulted ceilings, stunning mountain views, and a welcoming living area with expansive windows for natural light. Enjoy a modernized kitchen with upgraded counters, lighting, and new flooring throughout. A powder room and a deck off the back make it perfect for entertaining. Upstairs, find your private retreat in the master suite, complete with a 3-piece ensuite. Enjoy living in the highly sought-after South Canmore, just steps from the Bow River, various parks, and Canmore's vibrant town center! (id:52784)
1514 25 Street
Didsbury, Alberta
Discover this beautifully designed half duplex with an attached garage and impressive modern exterior architecture—a perfect blend of functionality and style in a quiet Didsbury neighbourhood.Step inside to a welcoming foyer featuring a stunning custom feature wall, setting the tone for the thoughtfully designed interior. The heart of the home is the gorgeous kitchen, complete with quartz countertops, a stylish backsplash, and a long, spacious walk-in pantry that provides ample storage for all your kitchen essentials. Every detail, from the lighting fixtures to the open-concept layout and cohesive colour palette, has been carefully curated for comfort and elegance.Upstairs, you'll find three generously sized bedrooms, including a spacious primary suite with a luxurious 4-piece ensuite featuring his and her sinks, plus a walk-in closet with built-in shelving. The secondary bedrooms also offer large closets with built-in organizers, maximizing both space and convenience.The basement offers incredible income potential, roughed-in for a legal suite with a separate side entrance and dual furnaces already in place.Enjoy a spacious backyard with the potential to be fully fenced—perfect for kids, pets, or entertaining. The home also includes a single attached garage and a long driveway with plenty of parking space.Whether you're a growing family, investor, or first-time buyer, this home has it all—style, space, and smart potential! (id:52784)
1931 Mccaskill Drive
Crossfield, Alberta
This new construction triplex Home in the Town of Crossfield AB that is under construction and scheduled for completion in the end of 2025. This purpose-built home has spacious 3 bedrooms and 2.5 bathrooms, modern kitchen and island, front porch, back yards and sun deck. Well designed living space with modern appliances and finishes. Rear lane access and 2 car parking pad. Crossfield is a quiet and rapidly growing town which has well rated one elementary and one high school, day care, golf course, parks, playgrounds, and other amenities. Strategically located near Airdrie that's 10 minutes drive to Superstore, Balzac, 30 minutes to Calgary Airport and close to Highway 2 for commuting. (id:52784)
1927 Mccaskill Drive
Crossfield, Alberta
This new construction triplex Home in the Town of Crossfield AB that is under construction and scheduled for completion in the end of 2025. This purpose-built home has spacious 3 bedrooms and 2.5 bathrooms, modern kitchen and island, front porch, back yards and sun deck. Well designed living space with modern appliances and finishes. Rear lane access and 2 car parking pad. Crossfield is a quiet and rapidly growing town which has well rated one elementary and one high school, day care, golf course, parks, playgrounds, and other amenities. Strategically located near Airdrie that's 10 minutes drive to Superstore, Balzac, 30 minutes to Calgary Airport and close to Highway 2 for commuting. (id:52784)
1999 Mccaskill Drive
Crossfield, Alberta
This new construction triplex Home in the Town of Crossfield AB that is under construction and scheduled for completion in the end of 2025. This purpose-built home has spacious 3 bedrooms and 2.5 bathrooms, modern kitchen and island, front porch, back yards and sun deck. Well designed living space with modern appliances and finishes. Rear lane access and 2 car parking pad. Crossfield is a quiet and rapidly growing town which has well rated one elementary and one high school, day care, golf course, parks, playgrounds, and other amenities. Strategically located near Airdrie that's 10 minutes drive to Superstore, Balzac, 30 minutes to Calgary Airport and close to Highway 2 for commuting. (id:52784)
1995 Mccaskill Drive
Crossfield, Alberta
This new construction triplex Home in the Town of Crossfield AB that is under construction and scheduled for completion in the end of 2025. This purpose-built home has spacious 3 bedrooms and 2.5 bathrooms, modern kitchen and island, front porch, back yards and sun deck. Well designed living space with modern appliances and finishes. Rear lane access and 2 car parking pad. Crossfield is a quiet and rapidly growing town which has well rated one elementary and one high school, day care, golf course, parks, playgrounds, and other amenities. Strategically located near Airdrie that's 10 minutes drive to Superstore, Balzac, 30 minutes to Calgary Airport and close to Highway 2 for commuting. (id:52784)
1997 Mccaskill Drive
Crossfield, Alberta
This new construction Triplex Home in the Town of Crossfield AB that is under construction and scheduled for completion in the end of 2025. This purpose-built home has spacious 3 bedrooms and 2.5 bathrooms, OFFICE/DEN on main floor that's perfect for working from home, modern kitchen and island, front porch, back yards and sun deck. Well designed living space with modern appliances and finishes, 2nd floor laundry, Rear lane access and 2 car parking pad. Crossfield is a quiet and rapidly growing town which has well rated one elementary and one high school, day care, golf course, parks, playgrounds, and other amenities. Strategically located near Airdrie that's 10 minutes drive to Superstore, Balzac, 30 minutes to Calgary Airport and close to Highway 2 for commuting. (id:52784)
1929 Mccaskill Drive
Crossfield, Alberta
This new construction Triplex Home in the Town of Crossfield AB that is under construction and scheduled for completion in the end of 2025. This purpose-built home has spacious 3 bedrooms and 2.5 bathrooms, OFFICE/DEN on main floor, modern kitchen and island, front porch, back yards and sun deck. Well designed living space with modern appliances and finishes, 2nd floor laundry, Rear lane access and 2 car parking pad. Crossfield is a quiet and rapidly growing town which has well rated one elementary and one high school, day care, golf course, parks, playgrounds, and other amenities. Strategically located near Airdrie that's 10 minutes drive to Superstore, Balzac, 30 minutes to Calgary Airport and close to Highway 2 for commuting. (id:52784)
1995 1997 1999 Mccaskill Drive
Crossfield, Alberta
Enhance your real estate portfolio with this new construction triplex in the Town of Crossfield AB that is under construction and scheduled for completion in the end of 2025. This purpose-built investment property consists of three buildings featuring each unit has a spacious 3 bedrooms and 2.5 bathrooms, modern kitchen and island, the middle unit has an office on the main floor, front porch and back yards. Well designed space both side units are 1277 square feet and middle unit total 1439 square feet as per plans. A total 6 cars parking pads with lane access provides added convenience and tenant appeal. Crossfield is a quiet and rapidly growing town which has well rated one elementary and one high school, day care, golf course parks, playgrounds, and other amenities. Strategically located near Airdrie, Balzac, 30 minutes to Calgary Airport and close to Highway 2 for commuting. (id:52784)
1927 1929 1931 Mccaskill Drive
Crossfield, Alberta
Enhance your real estate portfolio with this new construction triplex in the Town of Crossfield AB that is under construction and scheduled for completion in the end of 2025. This purpose-built investment property consists of three buildings featuring each unit has a spacious 3 bedrooms and 2.5 bathrooms, modern kitchen and island, the middle unit has an office on the main floor, front porch and back yards. Well designed space both side units are 1305 square feet and middle unit total 1,543 square feet as per plans. A total 6 cars parking pads with lane access provides added convenience and tenant appeal. All units have separate side entrances to the basement. Crossfield is a quiet and rapidly growing town which has well rated one elementary and one high school, day care, golf course parks, playgrounds, and other amenities. Strategically located near Airdrie, Balzac, 30 minutes to Calgary Airport and close to Highway 2 for commuting. (id:52784)
117, 15 Saddlestone Way Ne
Calgary, Alberta
Welcome to this spacious GROUND level unit that offers 2 BEDROOMS, 2 BATHROOMS, A den and a parking stall on ground level, located in desirable community of Saddle Ridge! This home has total 769.32 sq ft of living space and a large living room that opens onto a private patio that's perfect for morning coffee or evening relaxation. It's just steps from the bus stop and a short walk to the shopping plaza with grocery stores, restaurants, banks, and professional services. Enjoy easy access to Saddletown C-Train, Genesis Centre, GYM, Library, Pathyways, Parks and playgrounds, schools, and daycares. This home is ideal for first-time buyers, down sizers, or investors looking for a low-maintenance lifestyle in a well-connected community. Don’t miss your chance to make this fantastic condo yours, book your private showing today ! (id:52784)
1218 14 Avenue Sw
Calgary, Alberta
1218 14 Avenue SW is in Calgary’s Beltline neighbourhood and is zoned CC-MH (Centre City Multi-Residential High-Rise District) under Land Use Bylaw 1P2007. CC-MH zoning confirms the property is intended primarily for high-density multi-residential (apartment/condo) use in the Centre City, with some limited supporting non-residential uses possible subject to the bylaw. Currently a bright, well-maintained inner-city rooming house in the heart of the Beltline, offering affordable accommodation just steps to downtown, transit, shops, restaurants and urban amenities. Eight (8) Private Rooms with a Fridge in each room, all enjoy easy access to a shared kitchen, bathroom(s), and common areas on each floor. Building Configuration Upper Floor (3) Rooms, (1) Kitchen, 3 PCE Bath | Main Floor (3) Rooms, (1) Kitchen, 3 PCE Bath | Basement (2) Rooms, (1) Kitchen, 3 PCE Bath. Rents include all utilities. Building systems and safety features (smoke/CO detectors, emergency lighting, exits) are maintained to current fire and safety standards, with regular inspections as required. Rooms are rented on individual agreements in line with Calgary’s lodging/rooming house framework. Property must be purchased together with 1220 14 Avenue SW MLS A2274087 | Viewings subject to an accepted Offer. (id:52784)
1220 14 Avenue Sw
Calgary, Alberta
1220 14 Avenue SW is in Calgary’s Beltline neighbourhood and is zoned CC-MH (Centre City Multi-Residential High-Rise District) under Land Use Bylaw 1P2007. CC-MH zoning confirms the property is intended primarily for high-density multi-residential (apartment/condo) use in the Centre City, with some limited supporting non-residential uses possible subject to the bylaw. Currently a bright, well-maintained inner-city rooming house in the heart of the Beltline, offering affordable accommodation just steps to downtown, transit, shops, restaurants and urban amenities. Eight (8) Private Rooms with a Fridge in each room, all enjoy easy access to a shared kitchen, bathroom(s), and common areas on each floor. Building Configuration Upper Floor (4) Rooms, (1) Kitchen, 3 PCE Bath and 2 PCE Bath | Main Floor (3) Rooms, (1) Kitchen, 3 PCE Bath | Basement (1) Rooms, (1) Kitchen, 3 PCE Bath. Rents include all utilities. Building systems and safety features (smoke/CO detectors, emergency lighting, exits) are maintained to current fire and safety standards, with regular inspections as required. Rooms are rented on individual agreements in line with Calgary’s lodging/rooming house framework. Property must be purchased together with 1218 14 Avenue SW MLS A2274084 | Viewings subject to an accepted Offer. (id:52784)
1225 13 Avenue Sw
Calgary, Alberta
1225 13 Avenue SW is in Calgary’s Beltline neighbourhood and is zoned CC-MH (Centre City Multi-Residential High-Rise District) under Land Use Bylaw 1P2007. CC-MH zoning confirms the property is intended primarily for high-density multi-residential (apartment/condo) use in the Centre City, with some limited supporting non-residential uses possible subject to the bylaw. Currently a bright, well-maintained inner-city rooming house in the heart of the Beltline, offering affordable accommodation just steps to downtown, transit, shops, restaurants and urban amenities. Twelve (12) Private Rooms with a Fridge in each room, all enjoy easy access to a shared kitchen, bathroom(s), and common areas on each floor. Building Configuration Top Floor – (2) Short Term Room Rentals | Upper Floor (4) Rooms, (1) Kitchen, 2 PCE Bath and 3 PCE Bath | Main Floor (3) Rooms, (1) Kitchen, 3 PCE Bath | Basement (3) Rooms, (1) Kitchen, 3 PCE Bath and 3 PCE ensuite Bath. Rents include all utilities. Building systems and safety features (smoke/CO detectors, emergency lighting, exits) are maintained to current fire and safety standards, with regular inspections as required. Rooms are rented on individual agreements in line with Calgary’s lodging/rooming house framework. Viewings subject to an accepted Offer. (id:52784)
467 Mahogany Terrace Se
Calgary, Alberta
This well-designed semi-detached home in Mahogany blends functionality with comfort, starting with a long front hallway that offers generous closet space for shoes and jackets—ideal for busy households. As you move through the home, you're greeted by a stunning open-to-above area with soaring ceilings and natural light pouring in from windows above. The kitchen features a central island with seating and ample cabinetry. The adjoining dining and living areas are spacious and tied together seamlessly with warm hardwood floors. Directly connected to the dining area is the backyard deck, complete with a gas line hookup for your BBQ as well as landscaping for ease of use and beauty. Upstairs in the home, the primary bedroom offers a private retreat with large windows, a walk-in closet, and a full ensuite. A half wall overlooks the space below, allowing for even more light to filter through the home. Two additional bedrooms, a full bathroom, and a separate laundry room complete the upper level. The fully finished basement adds flexible living space with a full bathroom, large rec area, and custom storage options. The attached garage means protection for your vehicle and additional space for storage. The epoxy coated garage floor offers increased durability and easy cleaning. Additional highlights in this home include central air conditioning, a recently replaced water heater (2025), and convenient paved lane access; excellent benefits for an excellent home!Beyond the home itself, you'll love being just one block from Mahogany West Beach, where the lake, pathways, and park space offer year-round outdoor enjoyment. Quick, convenient access will make using the recreation amenities a breeze! With a true community feel and access to one of Calgary’s best lake communities, this home offers a lifestyle that’s hard to match. (id:52784)
522 Mahogany Manor Se
Calgary, Alberta
Step into this thoughtfully designed home in Mahogany and feel the space work for you from the moment you enter. A welcoming front entry leads into a dedicated office—ideal for remote work or study—before opening into a spacious, light-filled main floor with 9’ ceilings and rich hardwood floors. The open-concept layout is anchored by a full-height stone fireplace in the living room, complemented by in-ceiling speakers and large windows that bring in sunrise and sunset views. The kitchen is both stylish and highly functional, featuring an oversized island with quartz countertops, upgraded KitchenAid appliances, a marble backsplash, and extended cabinets with crown molding. A generous dining area leads directly to the fully fenced backyard, where a composite deck and stone patio offer low-maintenance outdoor living. The main floor wraps smartly around to a large pantry, mudroom with garage access, and a half bath for convenience.Upstairs, the primary suite offers a quiet retreat with a large ensuite that includes a 10mm glass shower enclosure, a soaker tub, and in-ceiling speakers. Two more bedrooms, an upper-floor laundry room, a full bathroom, and a bonus room (pre-wired for rear speakers) provide plenty of space for any lifestyle. The unfinished basement with 9' ceilings gives you the flexibility to create whatever you need next—whether that’s a gym, home theatre, or extra bedrooms.Enjoy the added benefits of private dock access at 151 Mahogany Landing and semi-private beach access. Plus, you will be within walking distance to both Catholic and public elementary schools, and have quick access to two parks within a block of the home.Mahogany is Calgary’s premier lake community, offering four-season activities, a private beach, stunning pathways, and a vibrant community feel. With shops, dining, and recreational amenities all nearby, you’ll love the balance of city living and lakeside comfort this neighbourhood provides. You're not just purchasing a home, you' re unlocking an entire lifestyle! (id:52784)
57 Saddlemead Road Ne
Calgary, Alberta
Well maintained 2-storey house for sale in Saddleridge; It has total 4 bedrooms, 3 upstairs one in the basement. The main floor's features include a family room with a fireplace, kitchen with big island and half bathroom. The 2nd floor has 3 bedrooms, a bonus room and 2 full bathrooms. The master bedroom has en-suite. The basement is fully finished. The location is nice with schools, play grounds, parks, stores, restaurants and much more. (id:52784)
1457 Rangeview Drive Se
Calgary, Alberta
Welcome to the Aurora—a stunning paired home that blends modern farmhouse style with thoughtful functionality, located in the heart of Rangeview—Calgary’s award-winning Community of the Year. This is a home designed for real life, offering a smart layout, timeless charm, and access to one of the most vibrant, forward-thinking neighbourhoods in the city. From the street, the modern farmhouse exterior stands out with its clean lines, bold contrast, and character-rich curb appeal. Inside, a bright, open-concept layout welcomes you in, filled with natural light and layered with design details that make every space feel intentional and inviting. At the center of the main floor is the well-appointed kitchen, flanked by the living and dining areas to create a seamless, functional flow. Whether you're entertaining guests or cooking up a quiet family dinner, this kitchen delivers with quality cabinetry, ample counter space, and a layout designed for connection. Just off the main living area, a smart pocket office offers a quiet, tucked-away workspace—ideal for working from home, managing schedules, or even creative pursuits. Toward the rear, a mudroom with built-in storage leads out to your private backyard, offering a great space to relax, garden, or entertain. You also have the flexibility to develop a future garage or outdoor setup to fit your lifestyle. One of the most versatile features of the Aurora is the side entrance, providing excellent potential for a future basement suite (A secondary suite would be subject to approval and permitting by the city/municipality) —ideal for extended family, rental income, or additional space to grow into. Upstairs, a bonus room offers the perfect second living area, creating separation and flexibility for family life. The primary bedroom is a cozy retreat with a private ensuite, while two more well-sized bedrooms, a full bath, and upper laundry rough-in complete the upper level. Throughout the home, triple-pane windows and energy-co nscious design help improve comfort and efficiency. But why Rangeview? Rangeview isn't just a neighbourhood—it’s a movement. Recently named Calgary’s Community of the Year, Rangeview is a one-of-a-kind agri-urban community inspired by food, connection, and sustainable living. With community gardens, orchards, edible landscaping, and seasonal events, this is a place where growing, sharing, and connecting are part of everyday life. Walkable streetscapes, welcoming green spaces, and architecture with real character make Rangeview feel like home the moment you arrive. Whether you’re picking fresh herbs from the communal garden, attending a local workshop, or simply chatting with neighbours on your front porch, life in Rangeview is rooted in a slower, more intentional rhythm. The Aurora in Rangeview isn’t just a home—it’s a lifestyle. (id:52784)
1477 Rangeview Drive Se
Calgary, Alberta
Welcome to this thoughtfully crafted attached home nestled in Rangeview, Calgary’s first garden-to-table community. Designed with timeless charm & modern functionality, this home combines character, comfort, & versatility in a way that just feels right. From the moment you pull up, the home’s classic farmhouse exterior, complete with smartboard detailing and front landscaping, makes a memorable first impression. Inside, the main floor unfolds in a bright, open-concept layout with large windows that bathe the space in natural light and elevate the overall warmth & livability of the home. At the front, the inviting living room offers the perfect place to relax or host guests, framed by soft neutral tones & high-quality finishes. The rear dining area is open & spacious—easily accommodating everything from weekday meals to larger holiday gatherings. In the centre of the home, the chef-inspired kitchen takes center stage. It’s designed for real life—with plenty of prep space, full-height cabinetry, & modern hardware—all tied together by large a large island, sleek countertops & a functional layout that keeps everything within reach. Whether you're cooking for one or a crowd, this kitchen is built to perform & impress. Just off the dining room, the rear mudroom adds practical elegance with built-in storage and direct access to your private backyard with room for a future garage—ideal for Calgary’s changing seasons and everyday convenience. Upstairs, the primary suite offers a peaceful retreat, featuring a spa-like ensuite with tasteful finishes, a walk-in shower, & space to truly unwind. Two additional bedrooms provide flexibility for kids, guests, or a home office, & the upper-level laundry adds convenience without sacrificing space. The home also includes a separate side entrance, creating an excellent opportunity to develop a future basement suite (A secondary suite would be subject to approval and permitting by the city/municipality) —perfect for multi-generational l iving or added income potential. Built with energy-efficient triple-pane windows, this home delivers year-round comfort & long-term savings without compromising on design. But why Rangeview? More than just a neighbourhood, Rangeview is a lifestyle centered around food, connection, & community. As Calgary’s first agri-urban community, it’s designed to inspire & connect—offering everything from community gardens & edible landscaping to seasonal food festivals, markets, & workshops. It’s a place where neighbours become friends & the simple act of growing, cooking, & sharing food brings people together. Stroll along walkable streetscapes, unwind in scenic parks, & discover a vibrant calendar of community events designed to enrich your everyday life. With stunning architecture, thoughtful urban planning, & a warm, welcoming spirit, Rangeview is a place to plant roots.Directions: (id:52784)
270-5230, Highway 27 Timber Ridge
Sundre, Alberta
Welcome to #7 Timber Ridge in the beautiful Tall Timber leisure Park. If you're looking for a home away from home in a family friendly RV park, then this just may be your opportunity. With an indoor pool & hot tub for your daily swim, to basket ball and volleyball courts this Leisure Park has it all. This lot has close River Pathway access if you feel like walking to the Red Deer River to dip your toes or just enjoy a walk along the water. The west facing 33ft front kitchen model Prestige has a large covered balcony to relax on and enjoy the quiet NW end of the park. This park is just minutes from downtown Sundre and 1 hour from the NW city limits of Calgary for those days were you need to get out for supplies and do a little shopping. There really is no shortage of activities at Tall Timber, and with a very active community association you'll find yourself enjoying the amenities in no time! (id:52784)
624 27 Avenue Nw
Calgary, Alberta
Beautiful family home on one of Mount Pleasant’s most desirable tree-lined streets, just a block from Confederation Park! Inside, the main floor offers a formal living and dining room, a 2-pc bath, a custom kitchen with quartz countertops, raised island, stainless steel appliances, and a bright family room with built-ins and a gas fireplace.The upper level includes a vaulted primary bedroom with walk-in closet and 5-piece ensuite, two additional spacious bedrooms, a skylit main bath, and a convenient upper laundry room. The professionally developed basement adds a large family room, 3-pc bath and a fourth bedroom-ideal for guests, teens, or a home office. Fully landscaped and fenced back yard with 2 car garage. Book your showing today! (id:52784)
227 Sora Terrace Se
Calgary, Alberta
Brand new The "LANDON" half duplex by Rohit Homes, with unmatched design interiors and striking exteriors to create elevated living. Featuring 1,617 sq ft, 3 bed/2.5 bath + bonus room, double front attached garage and separate entrance to basement. Note: this unit will be ready for possession in 2026. All Perfectly located In SE Calgary's 'Sora in Hotchkiss', close to a park, featuring a pond, paths, easy access to major highways and more. Step inside to an expansive open floor plan that seamlessly connects living/dining and kitchen. KITCHEN FEATURES: SS appliances, quartz counters, large island (with place for bar stools), designer cabinets, boutique lighting - a perfect place to gather and create masterful meals. Off the kitchen is the dining, mud room, living room and half bath. The plan offers large windows across the back, and with the high ceilings as well as open floor plan, it leaves the home feeling bright and inviting. Upstairs, find 3 good size bedrooms, bonus room, laundry, 2 full baths. The primary retreat includes a walk in closet, and spa like retreat full en-suite. Ensuite features: Single vanity, window, bath/shower combo, quartz counters and beautiful tile work. The lot features alley access in the back. Located just outside the ring-road, east of Stoney Trail, offering quick access to highways and other amenities on the southeast side of Calgary. All pictures and 3D tours are of the floorpan that is completed, your unit may have different (colors/finishings/spec upgrades/design interior/elevation) depending on Lot - confirm with builder. At Rohit Homes, we know it’s not just about having a functional floor plan, it’s about having a space that you’re proud to show off. Each of our homes features a distinct look that is inspired by you - our customers. Built by a 4-time Home Builder of the Year with Peace-of-mind 1-2-5-10 year new home warranty. Unparalleled level to townhome living awaits. Note: The listed price includes GST - The First-Time Home B uyers' GST Rebate could save you up to $50,000 on a new home! You must be 18+, a Canadian citizen or permanent resident, and haven't owned or lived in a home you or your spouse/common-law partner owned in the last four years. Terms and conditions are subject to the Government of Canada/CRA rules and guidelines. *Visit show home at 318 sora way SE Calgary mon-thurs 4-7pm, sat/sunday 2-5pm. Self guided tours available outside those times! (id:52784)
6529 Country Hills Boulevard Ne
Calgary, Alberta
Modern three-storey townhome in the highly convenient community of Cornerstone! This like-new residence features a stunning open-concept main floor with LVP flooring, a bright chef’s kitchen showcasing modern white cabinets, stainless steel appliances, and quartz/granite countertops. The upper level offers three spacious bedrooms, including a primary suite with a private ensuite, plus desirable upper-floor laundry. Complete with a double attached garage and a versatile den/flex room, this home is just steps from shopping (Chalo! FreshCo, Tim Hortons) and provides excellent access to Stoney Trail, Deerfoot Trail, and the Calgary International Airport. (id:52784)
1168 Mahogany Boulevard Se
Calgary, Alberta
Welcome to this brand-new “Rayn” in Mahogany—a home that blends stylish family living with future flexibility. A separate side entrance offers the option for a private lower-level development or suite down the road (A secondary suite would be subject to approval and permitting by the city/municipality), while the main floor is designed for everyday ease with warm, natural luxury vinyl plank and clean, modern finishes throughout. At the heart of the home, the central kitchen shines with timeless white cabinetry raised to the bulkhead, bright white quartz countertops, and a white marble-style backsplash that wraps the stand-alone chimney hood fan for a seamless, upscale look. Stainless steel appliances and an oversized island make meal prep and casual entertaining effortless. The dining area sits perfectly between kitchen and living—roomy enough for an extended table—while the rear living room enjoys floor-to-ceiling windows and a smart back entry with a 2-piece bath. Just off the kitchen, a versatile flex room adapts to your life (home office, play space, fitness corner), and a raised homework/tech nook overlooks the main floor—organized, functional, and surprisingly fun. Upstairs, a cozy bonus room anchors the level for movie nights or quiet reading. The primary retreat is tucked at the back with an oversized window, a generous walk-in closet, and a chic 4-piece ensuite featuring dual sinks and a full-size shower—finishes you’d expect in a much larger home. Two additional bedrooms are well-proportioned, and the upstairs laundry and linen storage keep day-to-day living simple and tidy. Live the four-season lake lifestyle Mahogany is known for. Centered around Calgary’s largest freshwater lake and a 21-acre beachfront, the community offers private resident beaches, swimming, skating, and year-round events. Stroll the scenic wetlands and extensive pathway network, or head to the Urban Village for coffee shops, restaurants, services, and everyday conveniences. Families appreciate nearby schools and playgrounds; commuters value quick access to Stoney Trail, Deerfoot Trail, and the Seton District’s amenities (South Health Campus, shops, dining, and recreation). Mahogany pairs resort-style living with real-world convenience—making home feel like a getaway, every day. (id:52784)

