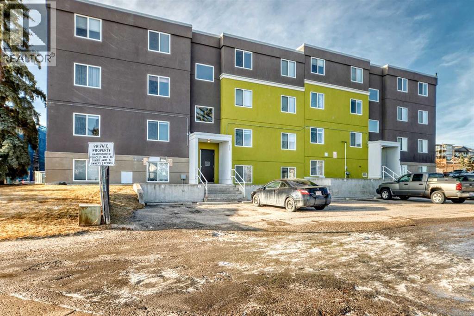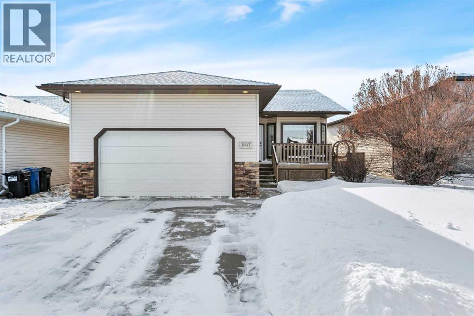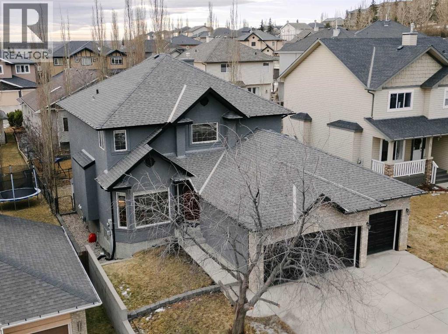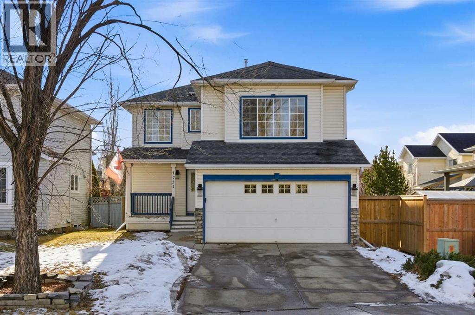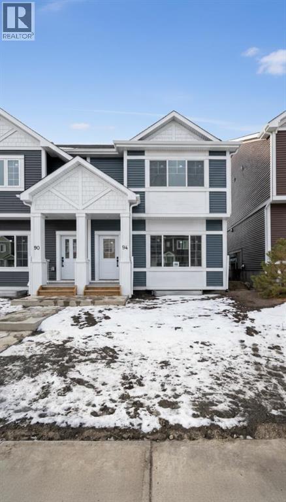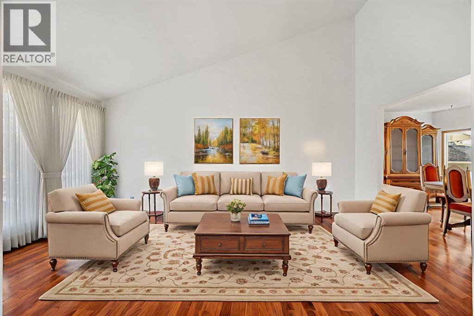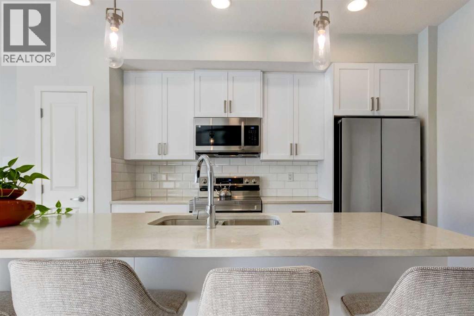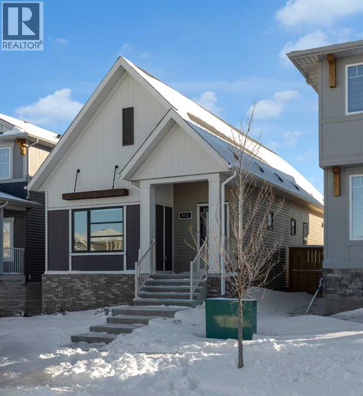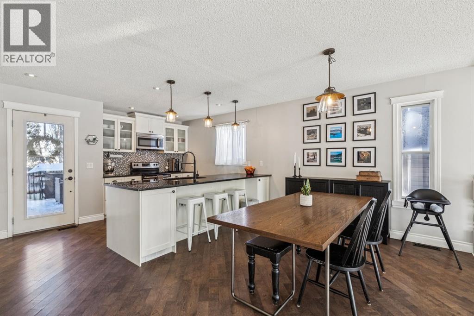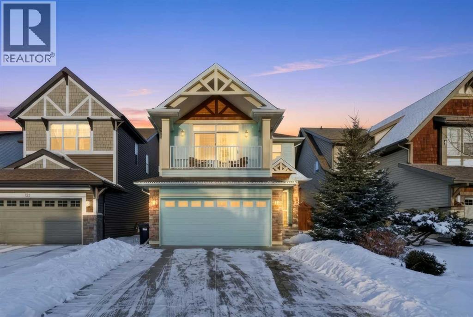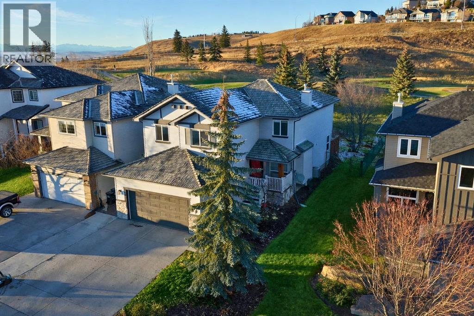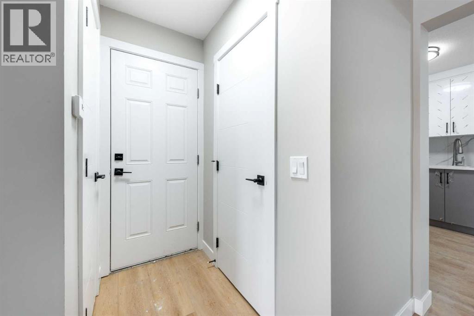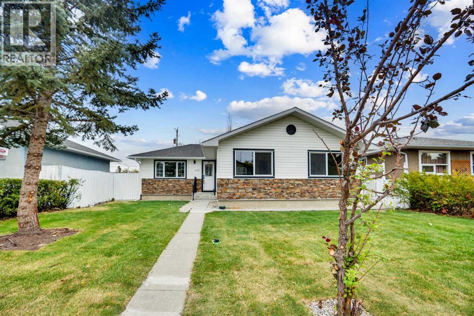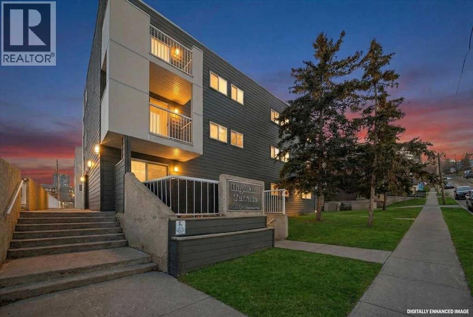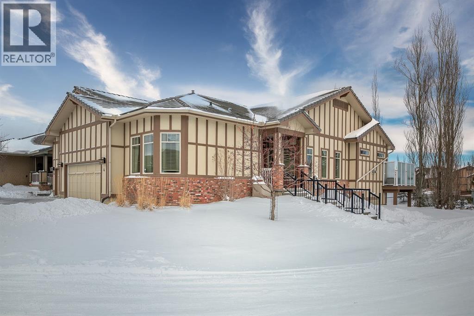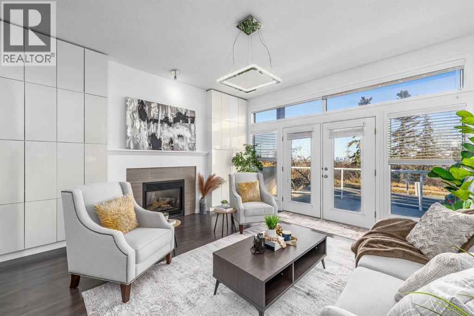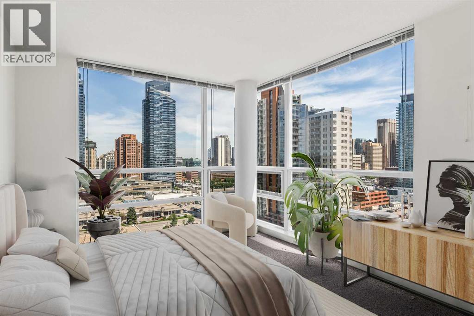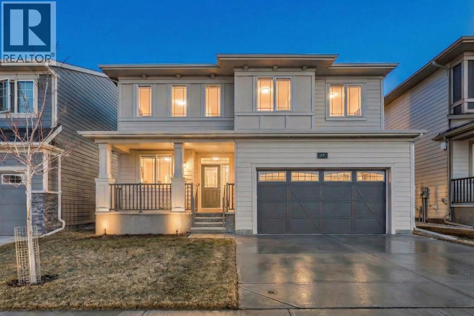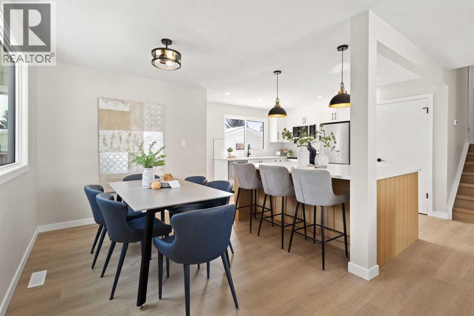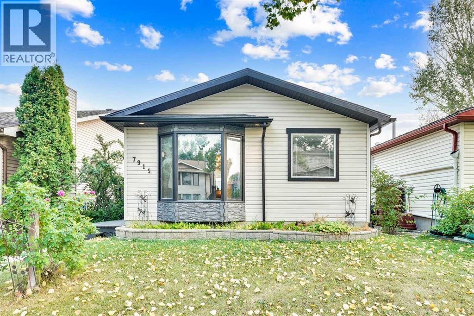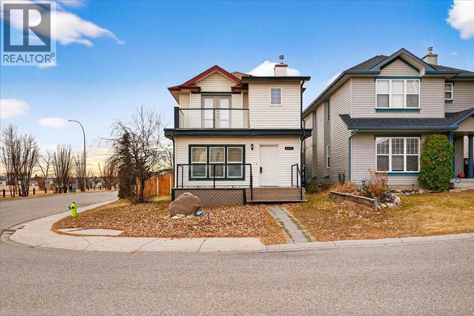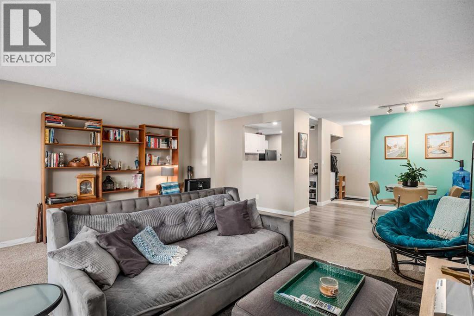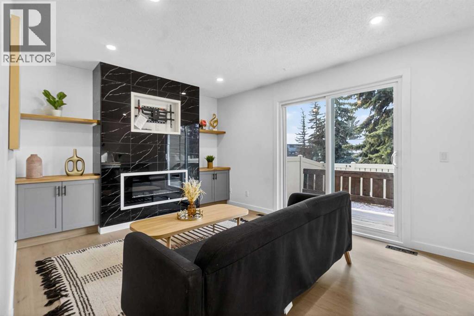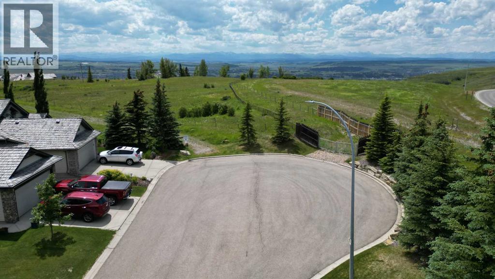403, 4455d Greenview Drive Ne
Calgary, Alberta
Calling all first time home buyers and savvy investors! Pride of ownership shines throughout this beautiful top corner unit condo in the highly sought after community of Greenview. Offering nearly 900 sq ft of living space, this 2 bed, 1 bath home features a bright, open floorplan with a rare dual entrance design allowing access from either side of the building, adding both convenience and uniqueness. Inside, you’ll immediately notice the upgraded cork flooring and granite countertops in the functional kitchen, which opens seamlessly to the living area perfect for everyday living and entertaining. Soak up the sunshine from your West facing balcony, ideal for warm summer evenings, or enjoy the abundant natural light streaming through the unit during the winter months. Additional bonuses include; In-suite laundry and storage room plus one assigned parking stall (#110). Pet owners will love the off leash dog park just steps away, and everyone will appreciate the unbeatable location, minutes from downtown, with easy access to dining, grocery stores, public transit, and countless other amenities. (id:52784)
2117 25 Avenue
Didsbury, Alberta
WELL-MAINTAINED BUNGALOW ON A QUIET STREET IN Didsbury!This charming home offers modern comforts and convenient living with a BRIGHT OPEN-CONCEPT MAIN FLOOR featuring large windows that fill the space with natural light. The kitchen includes an EAT-UP BAR, PANTRY, and flows nicely into the SPACIOUS DINING AND LIVING AREAS—perfect for everyday living and entertaining.The home features 2 GOOD-SIZED BEDROOMS, a 4-PIECE MAIN BATHROOM, plus a PRIMARY BEDROOM WITH A LARGE CLOSET AND 3-PIECE ENSUITE.Downstairs includes a PARTIALLY DEVELOPED BASEMENT WITH A 1 BEDROOM SETUP and additional OPEN SPACE READY FOR FUTURE DEVELOPMENT to suit your needs. Step outside and get ready for BBQ SEASON with a SOUTH-FACING DECK overlooking the FENCED YARD. You’ll love this home’s CHARACTER, CHARM, FUNCTIONALITY, AND MOVE-IN READY CONDITION.BOOK YOUR SHOWING TODAY! (id:52784)
69 Elkton Way Sw
Calgary, Alberta
Welcome to this well-maintained 4+1 bedroom, 3.5 bathroom family home with an insulated, heated triple attached garage, ideally situated on a quiet street in one of Calgary’s most desirable neighborhoods. The main floor is thoughtfully designed for family living, featuring formal living and dining rooms, an office den, and a convenient laundry/mud room. The kitchen offers maple cabinetry, granite countertops, and an island, opening to a family room with a gas fireplace perfect for everyday life and gatherings.Upstairs, you’ll find four bedrooms, including a spacious primary suite with a 5-piece jetted ensuite, plus an additional 4-piece bathroom. The fully finished basement offers even more family space, with a fifth bedroom, hobby or exercise room, a 4-piece bathroom, and a recreation/media area with a wet bar, ideal for movie nights or playtime.Additional features include air conditioning and underground sprinklers for easy summer living. Conveniently located just 15 minutes from downtown and close to schools, shopping, recreation, and everyday amenities. Don’t miss the chance to make this wonderful family home yours! (id:52784)
1721 Douglas Glen Grove Se
Calgary, Alberta
DON’T MISS OUT on this opportunity to own this gorgeous and well-cared-for home in one of Douglas Glen's most established pockets! Pride of ownership shines throughout this bright two-storey residence, featuring an open and practical layout with natural light moving easily through every room.Highlights of this functional home include a CLEAN & FUNCTIONAL KITCHEN with a large central island | generous counter space | loads of storage, and a bright dining area that connects directly to your outdoor retreat. Upstairs you will discover THREE WELL-SIZED BEDROOMS, including a spacious primary bedroom with a private ensuite, and a FRESHLY UPGRADED MAIN BATHROOM with modern finishings. The massive upper-level BONUS FAMILY ROOM offers a fantastic flex space for a movie room, kids' play area, or a home office!The backyard has been professionally updated into a LOW MAINTENANCE OUTDOOR RETREAT, designed for hosting friends and relaxing without the constant upkeep. The unfinished basement is a blank canvas for your future plans, already featuring NEWER BASEMENT WINDOWS (installed within the last 2 years), including one newly enlarged EGRESS WINDOW!Major updates and peace of mind features include FULL REPLACEMENT of all Poly-B Plumbing, NEW FOAM INSULATION in the Attic, a NEW GARAGE DOOR MOTOR, and Freshly Painted throughout.Douglas Glen has so much to offer with conveniences all around! You are only steps away from schools, local shopping, and the extensive pathways of FISH CREEK PARK, plus quick access to golf courses and major routes to get around the city.House Extras Include: Newer Basement Windows (Enlarged Egress Window), Established Landscaping. This home shows 10/10 and is move-in ready. Come check it out before it’s gone! (id:52784)
94 Baysprings Terrace Sw
Airdrie, Alberta
Located at 94 Baysprings Terrace SW, this meticulously designed townhouse offers 1,685 square feet (Builder's Measurement) of modern living space, exuding both sophistication and comfort. The open-plan layout welcomes abundant natural light into a refined space where every detail has been thoughtfully curated. On the main level, durable vinyl flooring sets the stage for a contemporary kitchen complete with sleek quartz countertops and stainless steel appliances—ideal for inspiring culinary creations. A convenient powder bath and an adjoining mudroom that leads to a private backyard with a double car garage add both functionality and ease. Upstairs, durable vinyl flooring flows through spacious bedrooms, complemented by elegantly tiled bathrooms and a well-appointed laundry area. With 3 generous bedrooms and 2.5 beautifully designed baths, this home effortlessly accommodates both relaxation and everyday living. Situated just minutes from Nose Creek School (K-4), shopping, parks, playgrounds, and scenic trails, this townhouse is perfectly positioned for families and professionals alike. (id:52784)
720 Parkvalley Road Se
Calgary, Alberta
This beautifully maintained home is perfectly situated on a QUIET STREET, just STEPS FROM FISH CREEK PARK, offering over 2,600 sq. ft. of developed living space. From the moment you arrive, you’ll notice the pride of ownership and the warm, inviting atmosphere throughout. The first thing you’ll notice are the IMMACULATE HARDWOOD FLOORS found in the living room, dining room, staircase, and all upper bedrooms. The main floor features a bright, VAULTED LIVING AND DINING AREA filled with natural light, and an updated kitchen with plenty of cabinetry, newer appliances, and sliding doors that open onto a spacious 20’ x 13’ back deck – ideal for morning coffee or relaxed evening entertaining. The large, private SOUTH-FACING BACKYARD includes a covered BBQ area, perfect for year-round grilling. Just a few steps down from the kitchen is the cozy family room, complete with a brick gas fireplace and patio doors leading directly to the backyard. Also on this level, you’ll find the laundry area, a 3-piece bathroom, and a fourth bedroom or office. Upstairs, there are three generous bedrooms, each with excellent closet space. The primary suite features a private 3-piece ensuite, while a bright main bathroom serves the additional bedrooms. The basement offers a large recreation room, a secondary utility area with a sink and prep counter, and plenty of storage space. Additional highlights include a HEATED DOUBLE ATTACHED GARAGE with built-in cabinets and counters, a front and rear SPRINKLER SYSTEM, VINYL FENCING (2023), WASHER AND DRYER(2019), HOT WATER TANK (2024), Roof replacement (2014), and LEAF GUTTER FILTER (2024). Families will love being just a short walk from both Prince of Wales and Saint Philips elementary schools, as well as the Parkland Community Hall. Residents also enjoy exclusive access to Park96, a private park for Parkland homeowners featuring a splash pad, tennis courts, disc golf, playgrounds, skating rinks, and more. if you've been dreaming of a h ome that combines location, lifestyle, and lasting value, This Parkland gem truly has it all! (id:52784)
2307, 42 Cranbrook Gardens Se
Calgary, Alberta
Price Reduced. Welcome to this exceptional 1 bed, 1 bath condominium in the heart of Cranston’s coveted Riverstone community that allows airbnb. Built in 2023, this third-floor unit offers a thoughtfully designed living space, seamlessly blending modern luxury with everyday comfort. Overlooking a serene pond, the large covered 72 sq ft balcony provides the perfect setting to enjoy your morning coffee or unwind in nature just steps from your door. The open-concept layout is as functional as it is beautiful. The kitchen is truly the heart of this home, offering stunning VIEWS OF THE POND and boasting QUARTZ countertops, STAINLESS STEEL Samsung appliances, extra pot lights, over-island pendant lighting, and a generously sized island. This condo stands out, including sleek window coverings, premium bathroom fixtures, all complemented by modern lighting that adds sophistication throughout. Practicality meets luxury with this unit's light and fresh feel. The seller has cared for it immaculately. It still looks, feels and smells brand new still. It includes one TITLED HEATED underground parking stall. The complex is PET-FRIENDLY, accommodating fish, birds, and up to 2 cats or 2 dogs (weighing up to 77 LBS each). Secure BIKE STORAGE is on the main floor, inviting you to explore the area’s extensive network of walking and biking trails. Condo fees are $242.47. For a one bedroom condo, what else could you ask for? Living in Cranston’s Riverstone means being part of a vibrant, amenity-rich community. Century Hall, the resident association hub, features a skating rink, splash park, tennis and basketball courts, and a playground. Nature lovers will revel in the nearby Bow River and parks, perfect for floating, fishing, or simply enjoying the outdoors. With easy access to major roadways, South Health Campus, YMCA and a variety of shopping and dining options, this property offers the perfect balance of tranquility and urban convenience. This one-of-a-kind condominium presents a rare opportunity to enjoy a lock-and-leave lifestyle without sacrificing space, style, or comfort. Schedule your private viewing today and discover everything this stunning home and community have to offer! (id:52784)
812 Reynolds Manor Sw
Airdrie, Alberta
Modern BUNGALOW living with soaring 10’ ceilings, a heated DOUBLE DETACHED 19'x21' GARAGE, and an unbeatable location across from a children's park in Coopers Crossing! Built in 2022 and offering 1,119 sq ft of thoughtfully designed space, this 2 Bedroom, 2 Full Bathroom home delivers stylish single level living with an open concept layout and clean contemporary finishes throughout. Step inside and immediately appreciate the airy feel created by the tall ceilings and expansive main living area finished in durable VINYL PLANK flooring. The bright white Kitchen is both timeless and functional, featuring quartz countertops, crisp white cabinetry, stainless steel appliances, and a long peninsula that offers generous prep space and a comfortable eating area, perfect for casual meals or entertaining guests. The Kitchen flows seamlessly into the Dining and Living areas, creating an inviting space ideal for everyday living. The spacious Primary Suite is designed as a comfortable retreat, complete with a large WALK IN CLOSET and a beautifully finished tiled Ensuite featuring a glass shower for a clean, modern look. A second Bedroom and full Bathroom provide flexibility for guests, a home office, or small family living. The unfinished Basement offers excellent future potential, ready for your vision with room to expand your living space exactly how you need it with 3 large windows and rough in plumbing for a bathroom. Outside, you’ll appreciate the fenced yard, heated and insulated DOUBLE DETACHED GARAGE, offering year round comfort and valuable storage. Conveniently close to 40th Avenue for quick access into Calgary, this home combines convenience, modern design, and low maintenance living in one of Airdrie’s most desirable communities. Welcome home! (id:52784)
79 Riverglen Way Se
Calgary, Alberta
Welcome home! This beautifully maintained detached bi-level with OVER 2,000 DEVELOPED SQUARE FEET offers 4 BEDROOMS, 2 FULLY RENOVATED BATHROOMS, and an inviting open-concept upper level — ALL PRICED BELOW $620K. Sunlight pours through the large living room windows, highlighting the hardwood floors that flow through the main living spaces.The stylish kitchen is perfect for hosting, featuring a large granite island and sleek stainless steel appliances, seamlessly connecting to the dining and living areas. The renovated main bath feels like a spa retreat with a classic clawfoot soaker tub, oversized walk-in shower, and double sinks. The spacious primary bedroom offers private access to the back deck — ideal for morning coffee or evening unwinding. Secondary bedrooms showcase gorgeous wood panelling, adding warmth and character.Downstairs, you’ll find an additional bedroom with a large walk-in closet, plus a convenient crawl space for extra storage. Outside, enjoy a double detached garage and a quiet street location, with a playground just a few houses away — perfect for families.Ideally located within walking distance to Riverbend School and Holy Angels School (K–6), plus everyday conveniences like Sobeys, Boston Pizza, and Tim Hortons. A short drive takes you to Remington YMCA, Starbucks, and Co-op.The community offers abundant green space along the Bow River, with quick access to Glenmore Trail and Deerfoot Trail for easy commuting.This move-in ready home blends style, space, and location — a fantastic opportunity you won’t want to miss! (id:52784)
185 Auburn Glen Circle Se
Calgary, Alberta
OPEN HOUSES will be on Sat. Feb 28th from 1-4 PM & Sun. Mar 1st from 1-4 PM! WOW! Check out your new home in the heart of Auburn Bay and you will be just a few minute drive to the LAKE, there are also numerous schools, parks, playgrounds, walking paths and ponds close by as well as the Hospital, YMCA, off leash dog park, so many shops, restaurants, bars and shopping right at your doorstep! As you enter the home you are greeted by beautiful light hardwood flooring throughout the main floor, a good sized main floor office that is perfect for the stay at home professional! The main living area is amazing with a gorgeous kitchen as the focal point of the main floor and features stainless steel appliances, gas stove with a double oven, beautiful newer quartz countertops, subway tiled backsplash, garburator, corner pantry and ample cabinet and counter space! The adjacent dining area is so bright and sunny and has vaulted ceilings and can easily accommodate an 8 person table! The main floor is completed with a cozy living room with a gas fireplace, a half bath and a mudroom with the upgraded washer and dryer! Upstairs has an awesome bonus room that you can enjoy the summer sunsets from on the balcony off of the front of the house, as you make your way down the hall the primary suite is set up perfectly with separate sinks for convenience with the soaker tub in the middle as well as a separate shower, a make up area and a walk in closet! There is also another full bathroom for the kids and 2 more bedrooms upstairs :) The basement is unfinished and has a perfect set up for future development (bedroom, bathroom and rec room) The back yard is a private and serene oasis that is private, offers numerous trees, a gas fire table to enjoy and a beautiful deck! If that isn't enough you will also appreciate the newer carpet throughout, newer fridge and dishwasher, new sinks in the bathrooms, updated hot water tank and the location is amazing! Come and have a look at your NEW HOME! (id:52784)
27 Gleneagles Terrace
Cochrane, Alberta
Welcome to 27 Gleneagles Terrace, an inviting, beautifully updated home backing onto the rolling fairways of the GlenEagles Golf Course. Thoughtfully designed with sun-filled living spaces and charming character details throughout, this 2-storey offers over 2,800 sq ft of finished living space in one of Cochrane’s most sought-after communities. The main floor features a bright front office with custom built-ins, a welcoming foyer with a bold statement door, and a spacious living room with soaring ceilings, large windows, and a feature fireplace framed by stylish tile and built-ins. The refreshed kitchen is both functional and eye-catching, showcasing crisp white cabinetry, granite counters, a centre island with seating, stainless steel appliances, and a modern tile backsplash. The dining area enjoys peaceful views of the golf course and easy access to the deck. Upstairs, the primary suite overlooks the treed landscape and features a window bench, built-in shelving, a walk-in closet, and a serene 5-pc ensuite. Two additional bedrooms and a full bath complete the level. The fully developed basement is perfect for family living, offering a large recreation room with a sleek fireplace feature wall, media area, gym space, and ample storage. Step outside to your private backyard oasis, where mature trees create a natural buffer and the hot tub provides the perfect spot to relax while watching the wildlife pass by. This is truly a great settings in Glen Eagles, quiet, scenic, and connected to Cochrane’s extensive pathway system. Beautifully maintained and move-in ready, this home combines comfort, style, and an unbeatable location. Don’t miss your chance to live in a beautiful home in GlenEagles and close to Glenbow Ranch Provincial park with biking trails overlooking the Bow River. (id:52784)
7616 27 Street Se
Calgary, Alberta
***First time home buyer/investor alert!*** Can be purchase with 7620 27 Street Se.****You will love this BEAUTIFUL 4 Bedroom and 3 Bathroom fully renovated property. Quiet Neighborhood and perfect house | NO EXPENSES SPARED! Check out this EXTENSIVELY renovated, luxurious show-stopping home! Striking and inviting, extensive list of upgrades and superior quality. Abundant natural light throughout the home from the many over sized Brand New windows. Luxury vinyl plank flooring . Stunning living area and formal dining space, designer lighting and open sight lines to the kitchen. The spectacular gourmet kitchen and living space, boasting farmhouse style cabinetry with soft close drawers, Expensive stainless steel Brand new appliances French door fridge ,Electric Stove and dishwasher. The impressive master retreat contains a large closet with built-in organizers. Fully tiled shower and bathtub, custom vanity , quartz counter tops, and porcelain tile floor. 2 other bedrooms also share bathroom. Brand New Fully Finished basement offers an abundance of space, 1 Large size Bedroom and 3pc bathroom. Brand New high efficiency furnace Installed in July 2025. The large quiet backyard offers great privacy. This family-oriented community has access to the best schools. Truly an amazing home. endless green space. Don’t miss this MOVE-IN READY home. Call to view.. (id:52784)
6116 Buckthorn Road Nw
Calgary, Alberta
Welcome to your dream home in Thorncliffe! Perfectly located within walking distance to shopping, schools, and everyday amenities, this fully renovated bungalow offers the perfect blend of style, comfort, and convenience. Featuring 4 bedrooms, a Office/den space, 3.5 bathrooms, a detached garage, and over 2,400 sq. ft. of reimagined living space, this property has been stripped to the studs and rebuilt with precision—everything is brand new and never lived in. The exterior shines with new stonework, roof, gutters, downspouts, exterior doors, few new upstairs windows, new floor, paint, lighting fixtures, brand new appliances and all new basement windows, plus immaculate landscaping with concrete walkways, fresh sod, fencing, and new front stairs. A spacious sun deck overlooks the beautifully maintained backyard, ideal for relaxing or entertaining. Inside, the open-concept main floor is bright and inviting. The living area flows seamlessly into a custom chef’s kitchen with brand new built-in appliances, a electric cooktop, and chimney hood fan. A half-bath for guests adds convenience, while the primary bedroom offers a walk-in closet and spa-inspired ensuite with a luxurious shower. A second large bedroom with its own full bath, plus separate laundry completes the main level. Fully finished Illegal basement suite comes with 2 bedrooms plus Office/den space complete with a custom kitchen, huge living area with a big window, full bathroom, separate laundry, and a separate entrance—perfect for extended family or guests. Set in one of Calgary’s most desirable communities, you’ll enjoy quick access to parks, schools, transit, shopping, and major routes. With every detail thoughtfully redone—new, modern, and move-in ready—this home offers peace of mind and unmatched comfort. Everything is new. Everything is ready. All that’s missing is you! Book your showing today... (id:52784)
303, 431 1 Avenue Ne
Calgary, Alberta
LOCATION ,LOCATION ,LOCATION. 2 BEDROOM ONE BATH ,BRIGHT AND CLEAN APARTMENT OFFERS COMFORT AND CONVENIENCE IN ONE OF CALGARY'S MOST DESIRABLE INNER CITY COMMUNITIES, CRESCENT HEIGHTS. INSUITE LAUNDRY.BOTH BEDROOMS ARE GOOD SIZE. COMES WITH ASSIGNED HEATED PARKING. JUST MINUTES TO DOWNTOWN,TRENDY SHOPS,CAFES AND TRANSIT,CLOSE PROXIMITY TO SEVERAL PARKS AND PATHWAYS, INCLUDING SOME ALONG THE RIVER AND VIEWS.PERFECT FOR STUDENTS OR FIRST TIME BUYERS,CLOSE TO SAIT AND UNIVERASITY OF CALGARY.VERY GOOD INVESTMENT PROPERTY.PLEASE GIVE 24 HOURS NOTICE FOR SHOWINGS AS IT IS TENANT OCCUPIED. (id:52784)
4 Bridle Estates Road Sw
Calgary, Alberta
Welcome to carefree, elegant, refined living in this air-conditioned, semi-detached Arts and Crafts style, walkout bungalow villa offering xxxxx sq ft of beautifully developed living space. Backing directly onto a linear park and expansive greenspace with no neighbours behind. This home on a corner lot delivers the perfect blend of luxury, comfort, and practicality—ideal for discerning empty nesters or down sizers who don’t want to compromise on space.Set in a quiet, well-managed “lock-and-go” community, a proactive HOA handles snow removal, lawn care, and underground irrigation, allowing you to focus on enjoying life. This home offers all the benefits of low-maintenance living, complemented by architectural controls that ensure a polished, cohesive streetscape.The main level is bright and welcoming with 10' ceilings, 8' doors, and beautiful hardwood floors throughout the open-concept living area. From the spacious, tiled front entry turn left to the front den/office with large windows or turn right past the formal dining room that easily accommodates large family gatherings. Then move on to to the open concept kitchen and living room.The heart of the home is the large chef’s kitchen, featuring stunning, rich wood cabinetry, quartz countertops, a generous island and a corner pantry. A cozy breakfast nook opens directly onto the spacious wrap around deck, perfect for sunrises while overlooking the greenbelt.The bright, living room is warm and inviting, showcasing a striking gas fireplace flanked by custom built-in wood and glass cabinetry—an welcoming space for relaxing or entertaining. Convenient main-floor laundry adds everyday ease.The fully developed walkout basement is a standout, offering 9' ceilings, in-floor heating, and a spacious recreation/family room complete with more built in cabinetry around the second gas fireplace that radiates warmth on chilly evenings. A large guest bedroom and a 4-piece bathroom, a wet bar area, and a generous utility/stor age room complete this level. Double garage with extra ceiling height suitable for a lift.Ideally located close to shopping, parks, Spruce Meadows, and major roadways such as Stoney Trail, this exceptional villa offers a rare opportunity to enjoy tranquil greenspace living with urban convenience.An immaculate 55+ walkout bungalow villa in the best corner lot location in the community—effortless living, elevated. (id:52784)
5503 Strathcona Hill Sw
Calgary, Alberta
Step into a welcoming foyer that leads into a modern open-concept kitchen, seamlessly connected to the fully fenced backyard, creating an ideal space for everyday family living.The bright, east-facing living room is filled with natural sunlight in the morning and offers beautiful park views right across the street, along with stunning city views in the distance. A spacious dining area and an upgraded half bathroom complete the main level with both comfort and functionality.Upstairs, the primary bedroom is a true retreat, featuring breathtaking park and city views, making every morning feel fresh and inspiring. The modern primary ensuite, paired with a large walk-in closet, completes this stylish and private space. Two additional generously sized bedrooms share a modern full bathroom, ideal for family living. All three bathrooms have been updated, offering a clean, modern, and sparkling finish throughout the home.Recent upgrades include a new furnace (2025), a new refrigerator (2024), new kitchen cabinet doors and handles (2026), and freshly painted walls in various areas of the home (2026), providing peace of mind and a move-in-ready experience.Conveniently located just 1 minute from Bow Trail, daily commuting to downtown is effortless. Sarcee Trail is only 2 minutes away, with Stoney Trail within 5 minutes, offering quick access to all areas of the city.Families will appreciate the excellent school options nearby, including Ernest Manning High School, one of the top-ranked high schools in the city, along with nearby primary and secondary schools.With a park directly across the street, numerous parks, green spaces, and walking trails throughout the community, this home is located in one of the most desirable neighbourhoods in Calgary, offering an exceptional balance of lifestyle, convenience, and views. (id:52784)
1508, 1110 11 Street Sw
Calgary, Alberta
Gorgeous downtown views and maintenance-free urban living await in this sophisticated 2 bedroom end unit in the amenity-rich Stella Building. Located across from historic Connaught School, down the street from Co-op and mere steps to Calgary’s premier entertainment district with nightlife, dining, pubs, diverse shops and much more right at your doorstep. The open floor plan immediately impresses with seemingly endless natural light, sweeping downtown views and a modern, yet comfortable design. Culinary adventures are inspired in the neutral kitchen boasting granite countertops, stainless steel appliances and sleek full-height cabinets. Centring the open concept space is the dining room with clear sightlines promoting unobstructed conversations. Floor-to-ceiling glass in the living room showcases those stunning views while your time is spent relaxing. Host summer barbeques on the spacious balcony with the big city lights as the breathtaking backdrop. The spectacular views continue into the primary oasis with oversized, full-height windows to capture the view, a large walk-in closet and access to the well appointed 4-piece bathroom. The second bedroom is nearly as indulgent with a full-height window framing unbeatable views and an abundance of sunshine perfect for guests or an office and is conveniently situated near the 4-piece bathroom. In-suite laundry, titled parkade parking and a separate storage locker add to your comfort and convenience. This unbeatable location is an easy walk or bike ride to downtown and the river or stroll along 17th Ave taking in the variety of shops, cafés and award-winning restaurants then come home to a safe and quiet building. There’s nothing left to do but move right in! (id:52784)
47 Yorkville Road Sw
Calgary, Alberta
Has your family outgrown starter-home living? And are you ready for space, light, and long-term comfort, this home will deliver. The Smythe model by Mattamy Homes features over 2,500 sq ft above grade, soaring 9-foot ceilings on both levels, and a sun-filled south-facing backyard, this is a true step-up home designed for busy family life. The main floor is built for connection and function. A bright, open-concept layout brings the kitchen, dining, and living spaces together—perfect for daily life and large gatherings alike. The kitchen anchors the home with full-height cabinetry, elegant granite countertops, a large centre island, walk-in pantry, and gas line rough-in, making it as practical as it is welcoming. Large windows frame backyard views while flooding the space with natural light, and the gas fireplace adds warmth and comfort to family evenings. A dedicated main-floor office provides a quiet workspace or homework zone, while the mudroom with direct access to the double attached garage keeps backpacks, sports gear, and daily clutter organized and out of sight. Upstairs is where this home truly shines for a growing family. The primary suite feels like a private retreat, featuring his-and-hers walk-in closets and a luxurious five-piece ensuite with marble tile, deep soaker tub, and a custom frameless glass shower. Three additional generously sized bedrooms, a large bonus room, and a five-piece main bath with dual vanities ensure everyone has space to spread out—no compromises required. Thoughtful upgrades throughout—including high-end vinyl plank flooring, plush carpet, granite surfaces, knock-down ceilings, upgraded baseboards, doors, and fixtures—reflect quality and care in every detail. The home is also future-ready, with EV charger conduit, solar conduit to the attic, and a 3-piece basement rough-in for easy expansion as your family’s needs evolve. This is the kind of home families move into—and stay in. With space to grow, room to gather, and thoughtful d esign that supports both today and tomorrow, this property offers the perfect balance of comfort, functionality, and forward-thinking design. 2023 built with new home warranty remaining. Schedule your private tour and experience how effortlessly this home fits real family living. (id:52784)
236 Silverview Way Nw
Calgary, Alberta
Welcome to this beautifully renovated home offering space, light, and an unbeatable location. The main floor features a bright open-concept design centered around a custom-built kitchen with a large island and abundant storage — the true focal point of the home. The dining area is enhanced by a large side window, while the living room overlooks serene green space at the front, creating a peaceful and inviting setting. A welcoming front foyer with coat closet adds convenience, and a discreet rear foyer off the kitchen provides easy access to the backyard. Oversized windows throughout flood the main level with natural light.Upstairs, the spacious primary bedroom comfortably accommodates a king-sized bed and includes a private 2-piece ensuite. Two additional bedrooms share a beautifully renovated full bathroom complete with a custom vanity.The lower level features a generous family room with a cozy corner fireplace and large windows that make the space feel bright and open. An additional bedroom and a full bathroom — both with large windows — give this level the feel of above-grade living.The basement offers yet another large bedroom plus a mechanical room with ample storage space or potential for a craft or hobby area.Fully renovated throughout, the home showcases durable vinyl plank flooring for easy maintenance and modern living.Step outside to a large backyard with a single garage and plenty of room to enjoy outdoor living. Ideally located directly across from the Botanical Gardens and within walking distance to Bow River pathways, an off-leash dog park, and the Silver Springs shopping plaza — this home perfectly combines comfort, functionality, and an exceptional lifestyle location. (id:52784)
7915 Ranchview Drive Nw
Calgary, Alberta
Welcome to this beautiful bungalow in Ranchlands. with almost 1200 SF above grade, 3 bedrooms, spacious living space and functional galley kitchen, This detached house has some of the best value in the City for under $600k. Basement is fully developed with an additional bedroom and a large rec area. There is a gravel parking pad in the back that is large enough to build a new double garage in the future. Book your showing today (id:52784)
2103 Country Hills Circle Nw
Calgary, Alberta
This detached home sits on a large corner lot in the desirable community of Country Hill. The property offers modern finishes, functional upgrades, and plenty of living space for the entire family. The open-concept main level features luxury vinyl plank flooring and large windows that fill the home with natural light. The kitchen is a chef’s dream with quartz countertops, a central island, upgraded stainless steel appliances, and ample cabinetry. The layout is ideal for both everyday living and entertaining. Upstairs, you’ll find three spacious bedrooms and two full bathrooms. The primary suite includes a private balcony overlooking the front yard, a 4-piece ensuite with dual sinks, and a walk-in closet with a window for added brightness. The additional two bedrooms are generously sized, perfect for children, guests, or a home office. One of the bedrooms offers access to its own private balcony, which is an ideal spot to enjoy morning sunshine. A full 4 piece common bathroom completes this level. The fully developed basement expands your living space with a large recreation room, complete with a cozy gas fireplace perfect for family gatherings and movie nights. This level also includes a spacious bedroom, a full bathroom, and a dedicated laundry room and furnace room for added convenience. Sitting on a corner lot, the backyard is fully fenced and offers exceptional outdoor living space. Enjoy summer barbecues on the deck with built-in seating, gather around the firepit on cool evenings, and take advantage of the extra yard space that only a corner property can provide. A detached double garage adds secure parking and additional storage. Located in Country Hills, this home is close to parks, schools, shopping, golf courses, and major roadways, offering both convenience and a strong sense of community. Book your private showing today! (id:52784)
75d, 231 Heritage Drive Se
Calgary, Alberta
OPEN HOUSE: Feb 21, 2-4. A beautifully renovated top-floor condo in the Hilltop House complex, located at the edge of Acadia with access to major routes, transit, shopping, and dining. This 25+ adult community offers a peaceful atmosphere, quiet lifestyle, and perfectly maintained grounds. It's ideal for buyers seeking comfort, privacy, and long-term value. This spacious 3-bedroom, 2-bath home has been professionally and thoughtfully updated throughout. The bright, functional kitchen features refreshed cabinetry and a modern backsplash. Both bathrooms have been fully renovated, including a convenient 2-piece ensuite off the primary bedroom. The flooring, paint, and lighting complete the move-in-ready feel. The top-floor location means no noise above, while the end-unit layout provides added privacy and an abundance of natural light. A large balcony extends the living space and overlooks the quiet surroundings - perfect for morning coffee or evening relaxation. Hilltop House is known for its excellent grounds maintenance, strong reserve fund, and pride of ownership throughout the complex. An assigned surface parking stall is included, and the building’s central location offers quick access to Macleod Trail, Heritage Drive, transit, shopping, and everyday amenities. (id:52784)
8, 14736 Deerfield Drive Se
Calgary, Alberta
Welcome to Unit 8, 14736 Deerfield Drive SE, a fully renovated 3 bedroom 2 bathroom townhome in Deer Run community. This home has been professionally renovated, the basement was developed professionally with city permits and condo board approval. Floors are brand-new LVP and baseboard throughout the house. The kitchen has been fully renovated with brand new cabinets, stainless steel appliances from Costco, quartz countertop, modern white backsplashes, new electrical switches and lighting. The main floor also features a cozy living room with a custom wall-mounted electric fireplace, TV stand and lots of cabinets for your own décor and hiding everyday clutter. It has a sliding door opening to the deck and backyard providing abundant natural light to the home. Upstairs, you’ll find three generously sized bedrooms and a full bathroom, perfect for families or guests. The fully developed basement expands your living options even further, offering additional space for a media room, fitness area, or playroom—whatever suits your lifestyle best. There's a backwater valve in the basement. The basement floor has a plywood subfloor, increasing stable LVP floor and warm. Outside, the private fenced yard offers a quiet retreat for enjoying warm weather, gardening, or letting pets play safely. This unit also includes two assigned parking stalls, a valuable convenience rarely found in similar properties. The complex is well-managed and situated in a peaceful, family-friendly setting surrounded by mature trees and green space. Located just steps from Fish Creek Provincial Park, this home provides easy access to walking and biking trails, playgrounds, and natural beauty. Schools, shopping, restaurants, and major roadways are all close by, making this an ideal location for both relaxation and everyday convenience. Don’t miss your chance to own this beautifully home in one of Calgary’s most desirable communities. Book your private showing today and experience the quality and comfort fo r yourself. (id:52784)
901 1a Highway
Cochrane, Alberta
Highlights… * * Rare Opportunity for this 4.15 Acre site-Unobstructed 180 degree South and West views- Relatively flat site- Easy access off Hwy 1 A- Oasis on the Ridge- Zoned UH Urban Holdings Relatively flat development site with incredible views and privacy.Best suited for single family residential. ASKING PRICE: $ 998,000 (id:52784)

